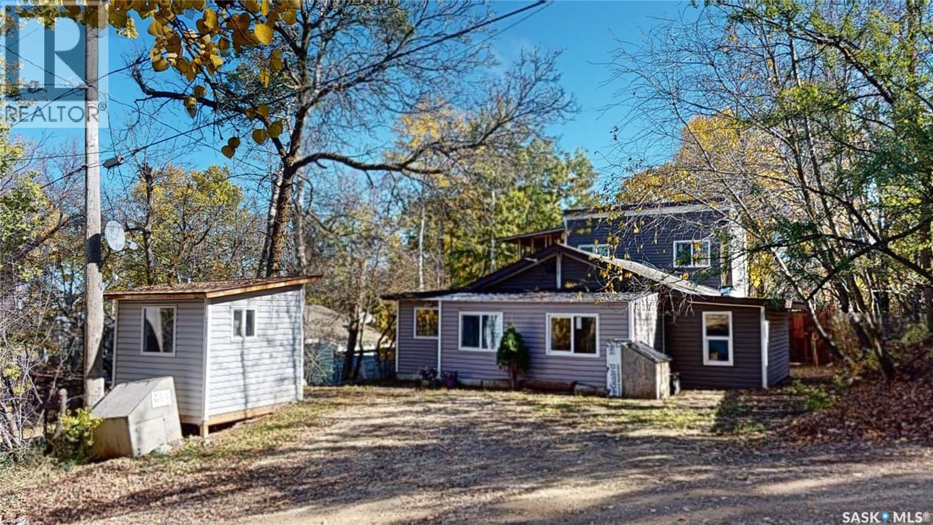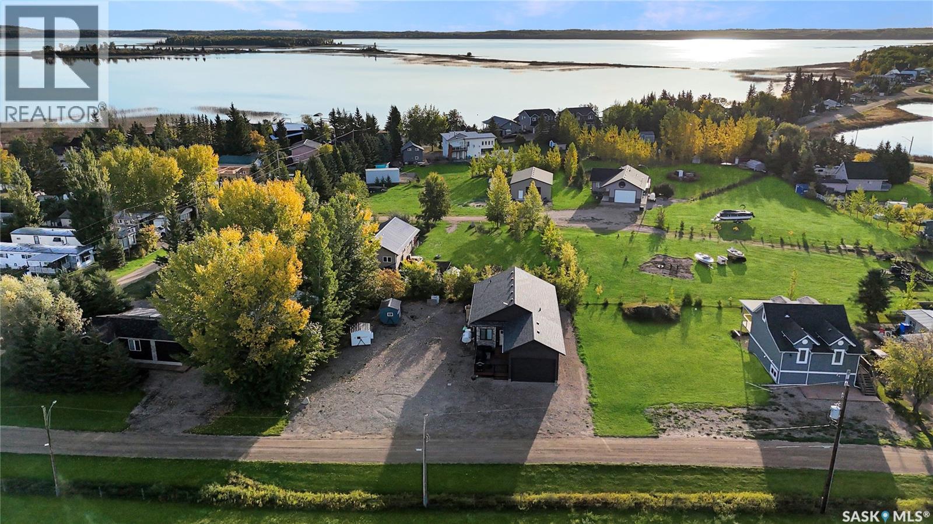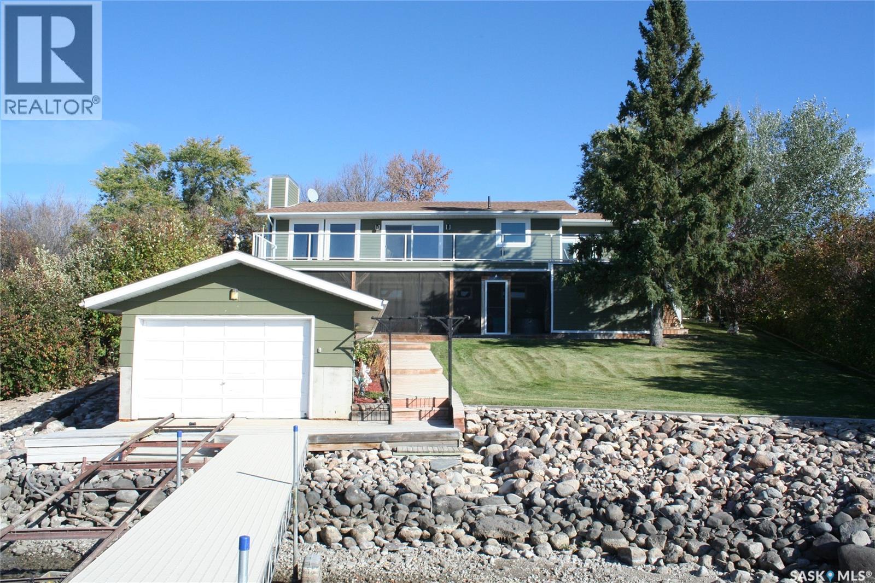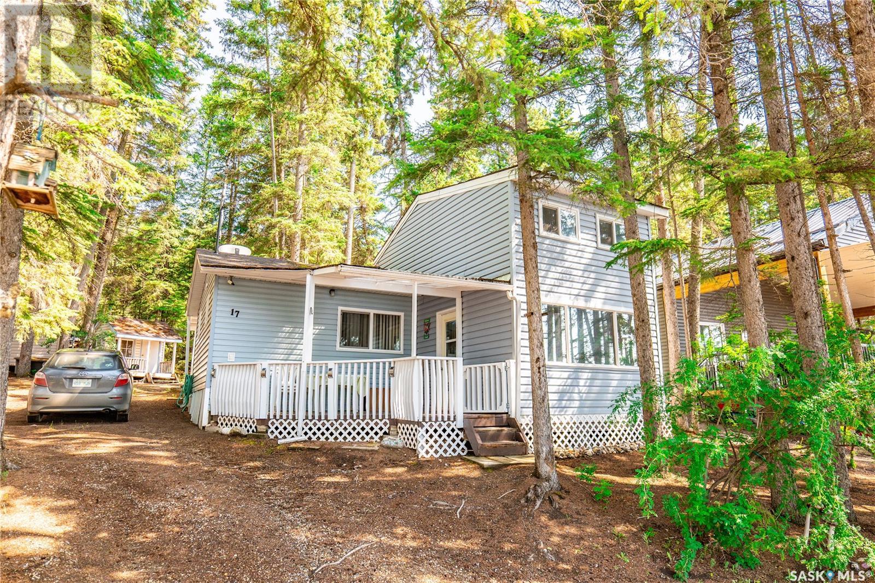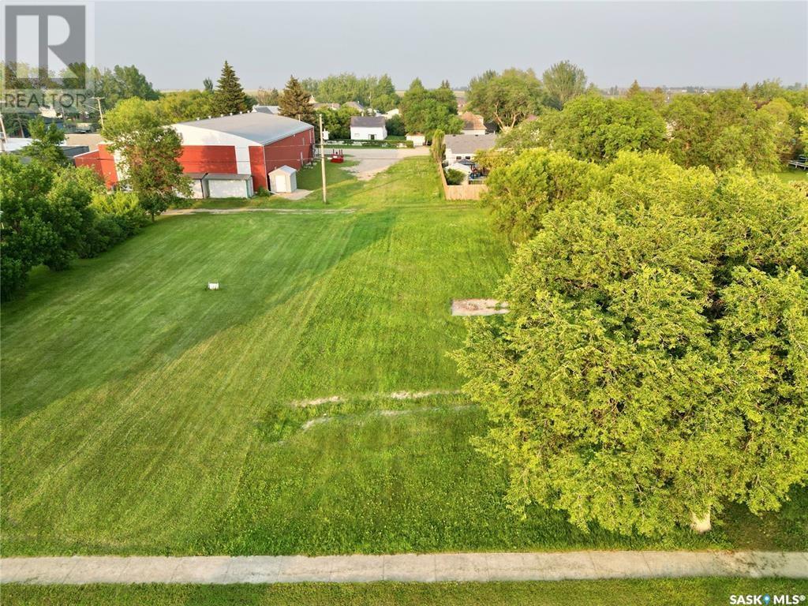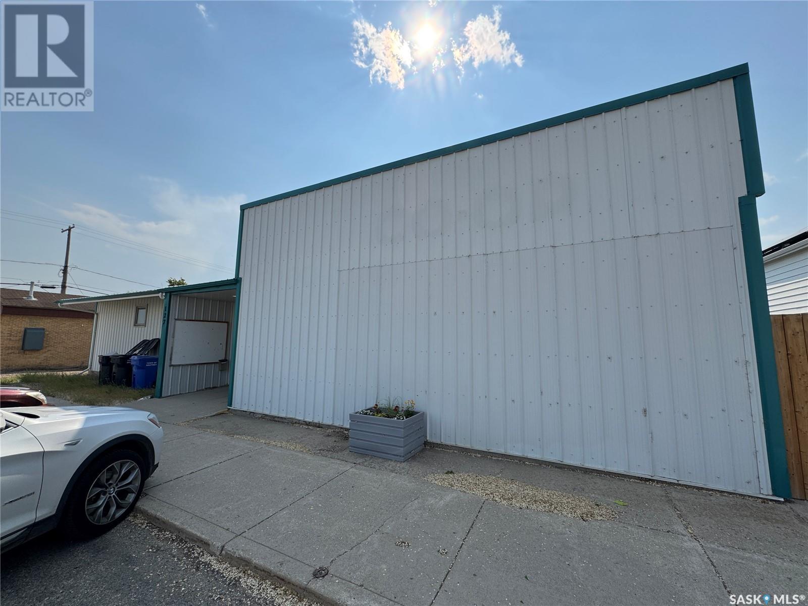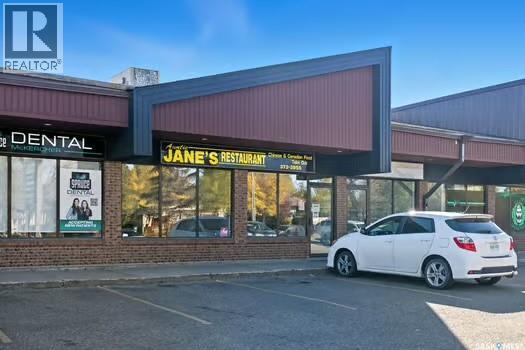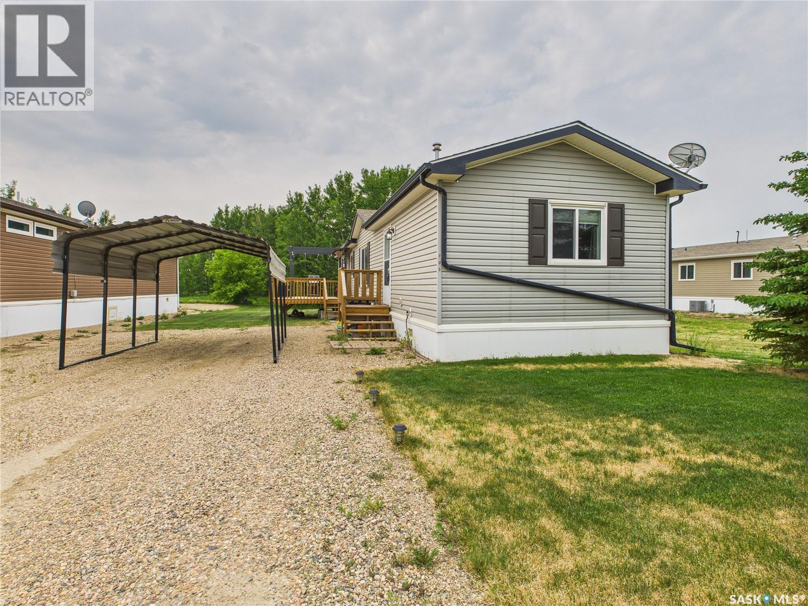Property Type
500 Lafarge Street
Pilot Butte, Saskatchewan
Here’s your chance to scoop up CHEAP LAND in Pilot Butte! **Must be sold together with two other parcels (MLS® SK992847 & SK992844)—a combined package of over 3 acres total!** This 1 acre large residential lot sits right in the heart of this thriving and fast-growing community—offering incredible potential for future development or investment. Whether you’re a builder, developer, or investor, this property is a rare find with easy access off 5th Avenue and plenty of room to bring your vision to life. Pilot Butte continues to expand rapidly, offering that perfect mix of small-town charm and city convenience, just minutes from Regina. Enjoy great local amenities, including an elementary school, restaurants, parks, and a strong community atmosphere—all backed by steady growth and solid infrastructure. Please note: a new servicing agreement will be required with the Town of Pilot Butte. Cheap land, prime location, and huge potential—don’t miss this rare opportunity to invest in the future of Pilot Butte! (id:41462)
Exp Realty
490 Lafarge Street
Pilot Butte, Saskatchewan
Here’s your chance to scoop up CHEAP LAND in Pilot Butte! **Must be sold together with two other parcels (MLS® SK992845 & SK992847)—a combined package of over 3 acres total!** This 1.24-acre large residential lot sits right in the heart of this thriving and fast-growing community—offering incredible potential for future development or investment. Whether you’re a builder, developer, or investor, this property is a rare find with easy access off 5th Avenue and plenty of room to bring your vision to life. Pilot Butte continues to expand rapidly, offering that perfect mix of small-town charm and city convenience, just minutes from Regina. Enjoy great local amenities, including an elementary school, restaurants, parks, and a strong community atmosphere—all backed by steady growth and solid infrastructure. Please note: a new servicing agreement will be required with the Town of Pilot Butte. Cheap land, prime location, and huge potential—don’t miss this rare opportunity to invest in the future of Pilot Butte! (id:41462)
Exp Realty
550 Lafarge Street
Pilot Butte, Saskatchewan
Here’s your chance to scoop up CHEAP LAND in Pilot Butte! **Must be sold together with two other parcels (MLS® SK992845 & SK992844)—a combined package of over 3 acres total!** This 1.10-acre residential lot sits right in the heart of this thriving and fast-growing community—offering incredible potential for future development or investment. Whether you’re a builder, developer, or investor, this property is a rare find with easy access off 5th Avenue and plenty of room to bring your vision to life. Pilot Butte continues to expand rapidly, offering that perfect mix of small-town charm and city convenience, just minutes from Regina. Enjoy great local amenities, including an elementary school, restaurants, parks, and a strong community atmosphere—all backed by steady growth and solid infrastructure. Please note: a new servicing agreement will be required with the Town of Pilot Butte. Cheap land, prime location, and huge potential—don’t miss this rare opportunity to invest in the future of Pilot Butte! (id:41462)
Exp Realty
Will Ag-Ventures Acreage
Clayton Rm No. 333, Saskatchewan
This approximate 10 acre yard site with a well established shelter belt, 2 bedroom, 1 bath 1,136 sq ft home, 48' x 32' dirt floor shop, 60' x 60' open sided pole building and numerous other small outbuildings is your opportunity to own that acreage you have always wanted at an affordable price. Natural gas furnace and water heater along with a well and cistern provide consistent and affordable heat and water. Located a short drive from Town and the forest, this spot is ideal for folks looking to enjoy nature while staying close enough to town for all the amenities we have grown to rely on. Call now before this opportunity passes you by. This acreage will be sold on an "as is", "where is" basis. (id:41462)
2 Bedroom
1 Bathroom
1,136 ft2
RE/MAX Bridge City Realty
685 7th Street
White Bear Ir 70, Saskatchewan
Charming year-round property at White Bear Lake Resort! This spacious bungalow boasts a two-story addition with a back deck perfect for enjoying the serene surroundings. The detached bunkhouse adds extra accommodation options. Ample front parking and a partially fenced yard for added privacy. Inside, you'll find a bathroom, laundry room, sunroom, and plenty of bonus space that can be converted into additional bedrooms. The cabin features a cozy wood stove and a spacious living room. Includes fridge, stove, washer, dryer. The exterior is low-maintenance with vinyl siding, updated windows, 2000 Gallon Septic Tank (septic line replaced 2021) 100 Amp Electric Panel and a treated wood deck. Inground cistern (1200 Gallon) accessed from the heated mechanical room located off the front porch for your convenience. This cabin offers the perfect blend of comfort and nature! Full Details and Floor Plans on the enclosed Matterport Tour. (id:41462)
2 Bedroom
1 Bathroom
1,055 ft2
Red Roof Realty Inc.
403-404 Park Place
Iroquois Lake, Saskatchewan
1358 Sq Ft 4-Season Bungalow – Iroquois Lake Just over an hour from Saskatoon and Prince Albert, this 1358 sq ft raised bungalow is a year-round retreat at beautiful Iroquois Lake. Known for its crystal-clear water, great fishing, and water sports, this lake is the perfect four-season destination—whether you’re paddleboarding in the summer or ice fishing in the winter. The home features 5 bedrooms and 3 bathrooms, with an open-concept main floor boasting vaulted ceilings, large windows that fill the space with natural light, a stone natural gas fireplace, and a well-appointed kitchen with a large pantry. The primary suite includes a walk-in closet, fireplace, and ensuite, while two additional bedrooms complete the main level. The fully developed ICF basement offers 9’ ceilings, 2 more bedrooms, a games room, and plenty of space for extra company. Utility features include a well, 300-gallon holding tank, 1500-gallon septic, reverse osmosis system, Starlink internet, and video monitoring. The attached garage provides 12’ ceilings for storage. Outdoor living shines with two large decks—perfect for morning coffee or evening wine. An adjoining lot is also included, ideally suited for a future cabin, a large shop for all your lake toys, or as an investment to resell. Located just steps from the lake and public beach, this property is an excellent opportunity to enjoy lake life in comfort and style. This could be your happy place. (id:41462)
5 Bedroom
3 Bathroom
1,358 ft2
Exp Realty
728 Elm Street, Resort Village Of Pasqua Lake, Sk.
North Qu'appelle Rm No. 187, Saskatchewan
WELCOME TO 728 Elm Street in the Resort Village of Pasqua Lake, Sk. This exceptionally loved property is located on Pasqua Lake, Sk. with 85' of WATERFRONT with a boat house, boat dock & boat dolly. Located on a quiet cul-de-sac next to Groome’s Vista. The home is a WALKOUT with 2 bedrooms plus a den area that can be converted to a bedroom in the walkout area of the home. The home is 2490 sq. ft. approx on 2 levels including the addition completed in 2018 with partial ICF walls, 2” x 6” wood framing & screw piles. Sun room with a gas fireplace, a screened in sun porch on the lower level that contains a 2 person hot tub. Underground sprinklers, front lawn, garden area, deck & balcony that overlooks the lake. Open concept kitchen, glide drawers & powered island. Living room features a gas fireplace that can be along with the other fireplaces can be, used for additional heating. Central air, central vacuum & attachments. Appliances included are an induction stove, frig, built-in-dishwasher, hood fan/microwave combination, stacked washer/dryer on the (main floor) & regular washer & dryer in the (lower level). Other upgrades: high-efficient furnace, relined sewer line, high-efficient water heater, natural gas hook-ups for barbecues, reverse osmosis system & rented iron water filter. There is a private 60 foot well providing water suitable for household & irrigation use. 1200 gallon septic tank is pumped out as needed by a sanitary service. Security cameras with wifi, high speed Sask-Tel internet, wifi garage door opener, system remote access & each room has an internet line & coax line. Extra RV parking. 3 car garage with smart adapter garage door for older vehicles, hot & cold running water with a vehicle vacuum. Garage has 200 amp power panel that feeds the existing power panel in the house. 3 zones for in-floor water heat in the garage. For further information or an appointment for a private viewing please contact the selling agent or your real estate agent. (id:41462)
2 Bedroom
3 Bathroom
1,370 ft2
RE/MAX Crown Real Estate
Lot 17 Block West
Shellbrook Rm No. 493, Saskatchewan
Lakefront Retreat at Stunning Sturgeon Lake Experience the ultimate blend of nature, lake life, and refined country living with this exceptional 3-season lakefront home nestled in the breathtaking valley of Sturgeon Lake. Perfectly positioned right on the water, this beautifully maintained property offers a private beach and an exclusive deck at the marina — providing a truly unmatched lakefront lifestyle. Inside, you’ll find 3 inviting bedrooms and 1 well-appointed bathroom, combining cozy country charm with thoughtful modern touches. The upper-level bedroom and the lounge area boast spectacular lake views, creating serene spaces to relax and unwind. Step outside and enjoy multiple outdoor living areas, including spacious front and back decks perfect for entertaining, a cozy firepit area for evening gatherings, and lush trees that add to the sense of privacy and tranquility. The property also features three storage sheds, offering ample space for all your lake essentials. Located within walking distance to the main beach and local amenities, this property seamlessly combines the serenity of a private retreat with the convenience of nearby recreation and services. Welcome to your own slice of lakeside paradise — where every day feels like a getaway. (id:41462)
3 Bedroom
1 Bathroom
848 ft2
Exp Realty
549 Ford Street
Bethune, Saskatchewan
Discover the perfect opportunity to build your dream home or investment property on this spacious double lot in the welcoming village of Bethune. Just 40 minutes from Regina and strategically located 56 km northwest of the city, this 0.23-acre property offers ample space for a variety of development possibilities. Situated in a peaceful and friendly neighborhood, the double lot is ideal for those seeking a quiet retreat while still enjoying easy access to local amenities. Bethune is a vibrant and active community where recreation plays an essential role in daily life. The village features modern skating and curling rink facilities that host a wide range of programs for all ages, including minor and adult sports as well as seniors’ activities. During the summer, residents take part in minor and senior men’s baseball at the McLean Sports Grounds. The Bethune Community Hall serves as a lively hub for local events, accommodating the village’s dance club, gymnasium activities for the school, and various community functions. This is a rare opportunity to invest in a growing and dynamic community—don’t miss out! (id:41462)
C&c Realty
Street 127 Keats Street
Southey, Saskatchewan
Great Commercial opportunity available in Southey SK just over 30 min from Regina. Over 5000 sq ft of covered space. Recent updates include $35,000 electrical upgrade in 2022 (400 Amp 3 Phase) New Furnace in 2023. With so much space and the electrical upgrade it can be used for whatever your needs are. (id:41462)
5,000 ft2
Century 21 Dome Realty Inc.
7 1945 Mckercher Drive
Saskatoon, Saskatchewan
Auntie Jane’s Restaurant – Turnkey Restaurant Business! Established nearly 35 years ago, Auntie Jane’s Restaurant is a beloved Asian take-out restaurant located in a busy strip mall, serving loyal clientele a wide range of crowd-pleasing favourites including fried rice, chow mein, sweet and sour dishes, and combination dinners for 1–10+ people. Operating in a 1,130 sq. ft. space with an attractive lease term, the business generates strong cash flow and offers significant growth potential through extended hours, delivery, online ordering, and enhanced marketing. The sale includes all equipment, chattels, and inventory at handover, along with the current owner’s institutional knowledge to ensure a smooth transition. With a long-standing reputation, turnkey operation, and prime location, this is an ideal opportunity for an owner-operator to acquire an established brand with room to grow. (id:41462)
1,130 ft2
Royal LePage Varsity
805 2nd Avenue E
Shellbrook, Saskatchewan
Looking for a move-in ready home with space, privacy, and thoughtful upgrades? This 2013 mobile located in the sweet town of Shellbrook delivers just that - on an owned .22-acre lot with no pad fees and room to spread out. With 3 bedrooms and 2 bathrooms, the layout offers great separation: two bedrooms and a full bath at one end, and the primary suite (with ensuite and laundry) at the other. The kitchen features maple cabinetry, under-cabinet lighting, a raised bar counter for casual dining, and space for a smaller table. The oversized living room provides flexibility for everyday living or entertaining family and friends. This home has been exceptionally well cared for, with upgrades including wall-mounted A/C units, dimmable light switches, and custom honeycomb blinds on every window, boosting the R-value and helping maintain consistent comfort year-round. Outside, the .22-acre lot has been landscaped with added lawn in the front and back, and stretches all the way to the back of the first row of trees, offering a natural backdrop and extra privacy. You’ll also find a freestanding carport, gravel driveway with space for 6–8 vehicles, and a covered pergola that’s perfect for catching some sunshine while having a cup of coffee in the morning. This property is clean, solid, and move-in ready - ideal for a first-time buyer, downsizer, re-starter, or anyone looking for a fresh start just on the outskirts of town. Be sure to check out the virtual walkthrough to get a closer look at everything this great home has to offer! (id:41462)
3 Bedroom
2 Bathroom
1,088 ft2
Real Broker Sk Ltd.







