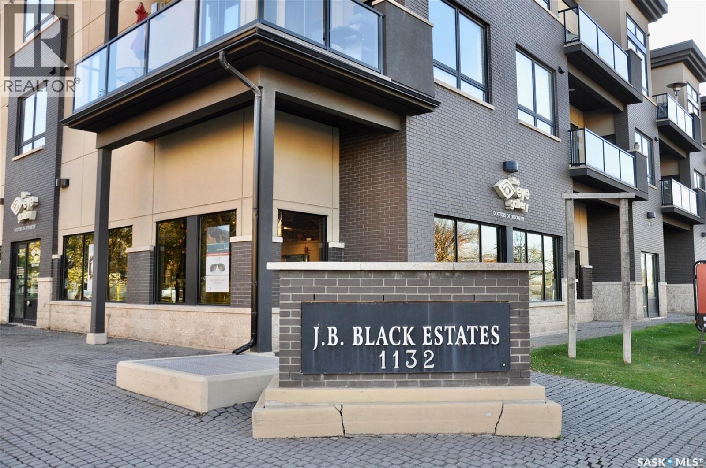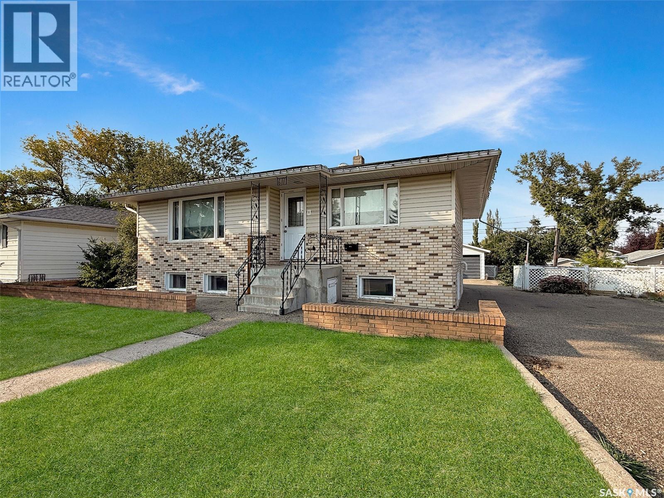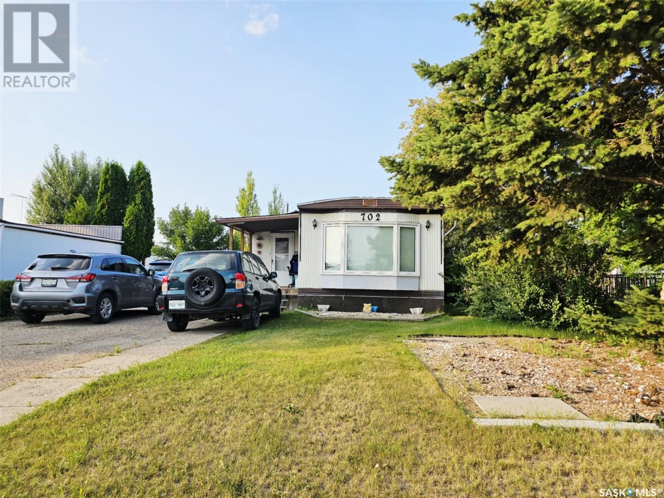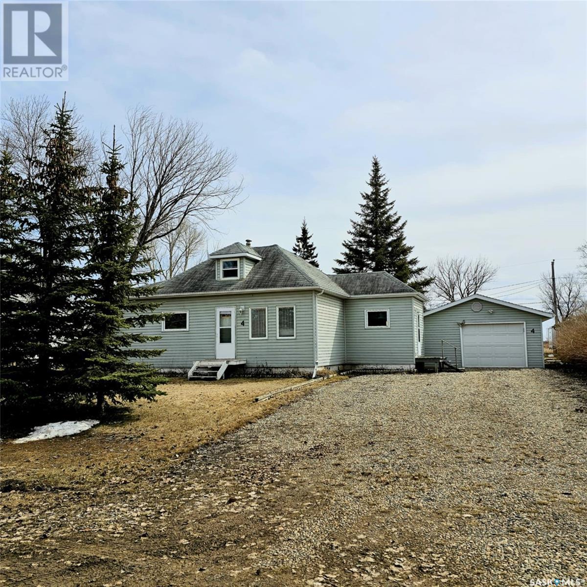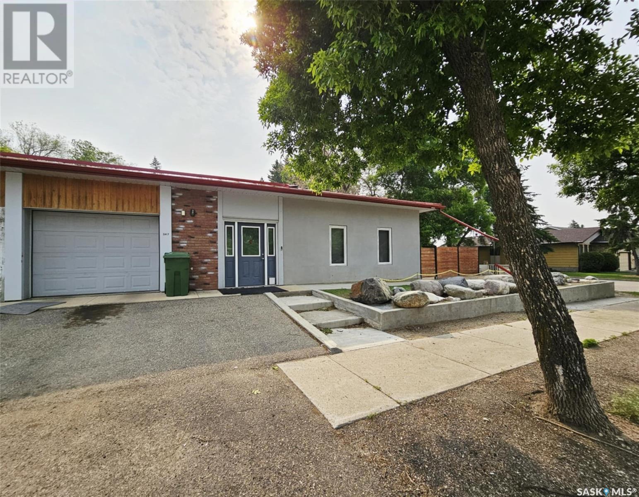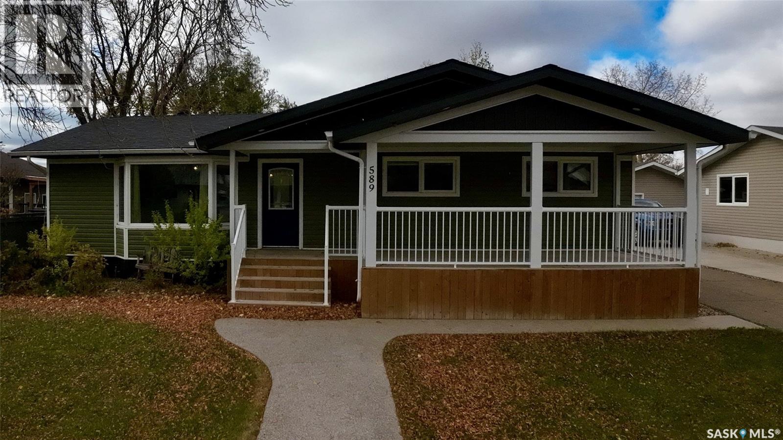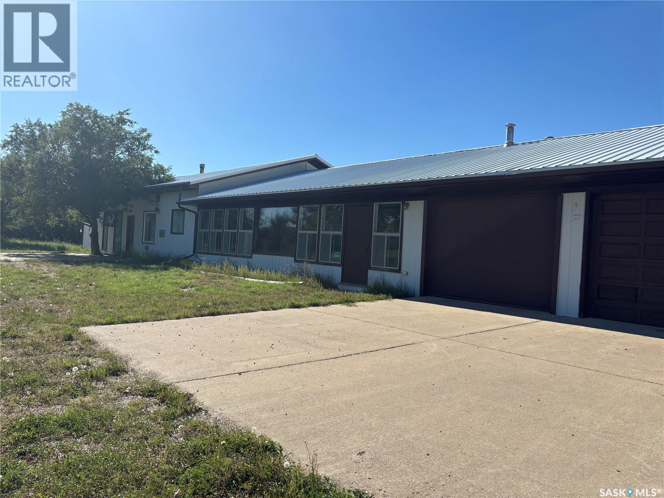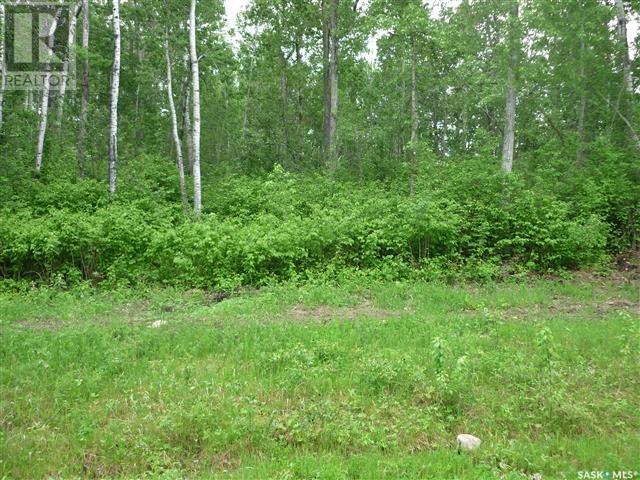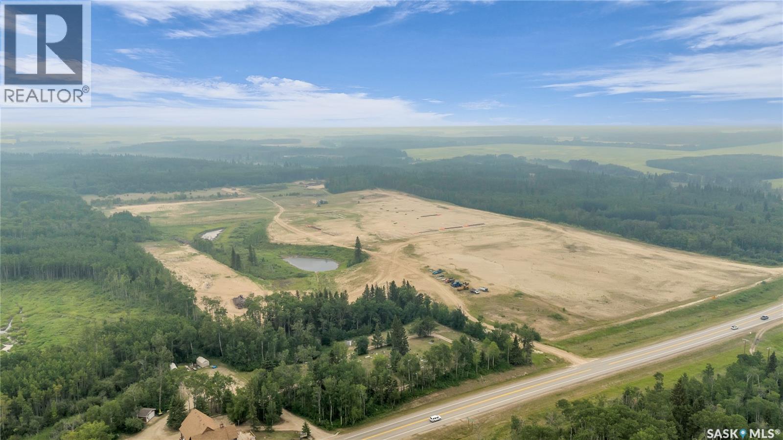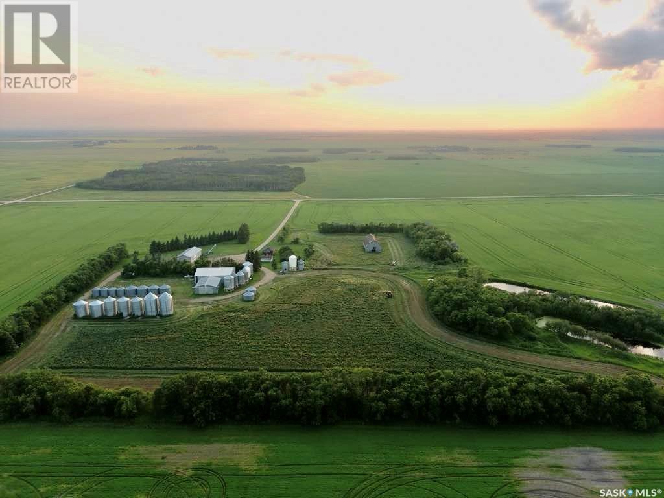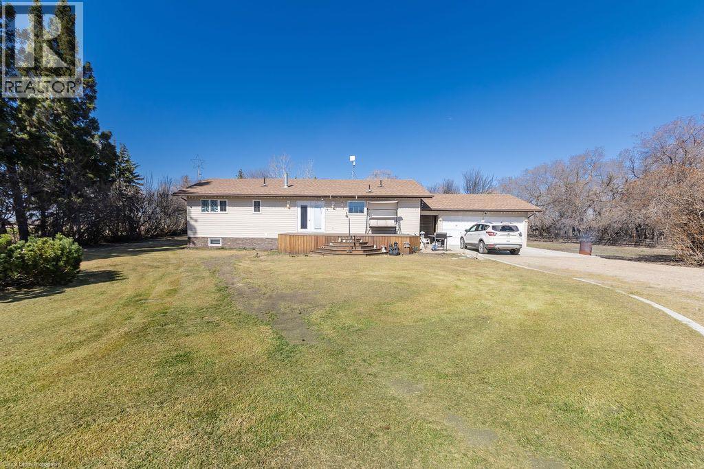Property Type
206 1132 College Drive
Saskatoon, Saskatchewan
Welcome to this lovely condo in J.B. Black Estates situated across the street from the University of Saskatchewan and both Royal University and Jim Pattison Children's Hospitals. Ideally located within close proximity to downtown, river valley and walking trails and the vibrant Broadway District, this great unit offers two bedrooms two baths large bright open living area featuring hardwood and tile floors. natural gas fireplace, ample kitchen cabinets with granite counter tops, snack bar and tile backsplash and offers stainless steel appliances with natural gas range plus 9 ' ceilings. The primary bedroom has double walk thru closets leading to a spa like ensuite with 6'ft jet tub. double sinks, granite counter tops and heated tile floors. The main bathroom has a walk in shower with body jets and full glass doors. Also includes a large storage room/ laundry room, one underground parking stall and storage locker plus natural gas on balcony for your bbq or grill. Call your Realtor to view this fine condo today! (id:41462)
2 Bedroom
2 Bathroom
1,050 ft2
Realty Executives Saskatoon
611 North Hill Drive
Swift Current, Saskatchewan
Nestled on the esteemed North Hill Drive, this property stands out in a highly coveted location. Homes here rarely enter the market, making this a unique opportunity to secure a residence that can be personalized to your liking. The property, with its southern exposure, benefits from abundant natural light throughout. Upon entry, you'll find a generously sized front living room. Adjacent to this space is a renovated kitchen, featuring sleek white cabinetry, stainless steel appliances, and a built-in dinette area. This flexible space can accommodate a dining table or be adapted to suit your dining preferences. The main level includes two large bedrooms and a spacious four-piece bathroom. Descend the stairs to discover a versatile area that can serve as an additional living space or a secondary income suite. At the base of the stairs, you'll find a utility area with shared laundry facilities, a three-piece bathroom, storage room, and a full kitchen equipped with a fridge, stove, and eating area. The lower level also features a sizeable living room with three large windows and a bedroom with two additional windows. The home is heated by a high-efficiency, forced air natural gas furnace, complemented by some baseboard heaters. It boasts two separate electric panels, facilitating independent electrical billing for the main home and potential tenant. Additional features include an air exchanger, power-vented water heater, and large windows on both levels. Outside, the property offers a single-car garage, back deck, and a large, mature backyard with ample green space, fire pit, pond and trees, all fully fenced with a spacious driveway. Enjoy the convenience of being directly across from a desirable park, skating rink, walking paths, and the river, as well as within walking distance to local schools serving kindergarten through grade 12. Call today for more infotmation! (id:41462)
3 Bedroom
2 Bathroom
1,052 ft2
RE/MAX Of Swift Current
702 Fifth Avenue W
Melville, Saskatchewan
702 5th Ave W. This updated, single wide, mobile home is a perfect starter home, retirement property, or investment property. This colourful home feels like a celebration of life! It offers 3 bedrooms, 1 4-piece bathroom, a large living room and comfortably sized deck. (id:41462)
3 Bedroom
1 Bathroom
1,048 ft2
Living Skies Realty Ltd.
4 Walker Avenue
Yarbo, Saskatchewan
4 Walker Ave. is a comfortable, affordable home in the quiet community of Yarbo close to the mines and Esterhazy shopping. This 2 bedroom, 2 bathroom home offers on the main floor: laundry, a 4 piece bath and the primary bedroom with a large walk-in closet. The second floor provides a large second bedroom. The basement has a 3 piece bathroom and a large recreation room area. The home has had many updates over the last number of years. Some of the highlights include new hardwood floors in the living room, new sewer line, waterlines updated to PEX, and a new water heater just to name a few. (id:41462)
2 Bedroom
2 Bathroom
1,014 ft2
Living Skies Realty Ltd.
347 Maple Avenue
Yorkton, Saskatchewan
347 Maple Ave. built in 2013 in the finest form. ICF block built on concrete slab with in floor heat, metal roof, stucco exterior and xeriscape landscaping. Interior designed with modern fixtures, heated concrete floors, concrete countertops and an extensively tiled bathroom. The attached single garage also houses the utility room with laundry. This 2 bedroom, 1-5 piece bathroom home offers a comfortable and accessible living space. The yard is low maintenance xeriscape. This freehold, 1/2 duplex has been a great revenue property over the years. 24 hours notice is mandatory for each showing, property is tenant occupied. (id:41462)
2 Bedroom
1 Bathroom
1,030 ft2
Living Skies Realty Ltd.
118 Louise Crescent
Aberdeen Rm No. 373, Saskatchewan
Welcome to 118 Louise Crescent in the coveted acreage community of Cherry Hills — just 15 minutes from Saskatoon’s edge. This 1,502 sq. ft. executive bungalow is a stunning blend of modern design, smart functionality, and country charm. Step inside to discover a bright, open-concept main floor with an exceptional window package that floods the home with natural light. The spacious living room, dining area, and kitchen flow seamlessly under a vaulted ceiling, creating the perfect setting for entertaining or relaxing. The kitchen features quartz countertops, a corner pantry, roll-out drawers, stainless steal appliances. The dining room can easily seat a large extended family for holiday meals and the gas fireplace in the adjoining living room makes for cozy evenings. Hardwood runs throughout the main level, and a covered deck off the dining area allows for year-round BBQ. The primary suite is a lovely retreat, offering a large walk-in closet and an ensuite with a soaker tub beneath a privacy rain-glass window, heated floors, and a walk-in shower. A 2nd large bedroom (or office), another 4-piece bath, and a spacious mudroom/laundry room with built-in cabinetry, quartz countertops, and deep utility sink complete the main floor — all leading to an oversized triple-car garage with a separate workshop bay and a sunlit all-season greenhouse.The fully finished basement features a large family and games area, 2 more bedrooms, 4-piece bath, and a vented cold storage room perfect for preserves or wine. Outside, the 7.14 acre property is 3/4 fenced with treated rail fencing, hotwired, & divided into five paddocks with a 4-season watering bowl sourced by underground lines. Mature spruce trees border the property, and there’s a drive-in garden shed, an adorable matching horse barn, and 2 fully developed gardens with direct waterlines. Complete with central air, central vac, and window coverings, this Cherry Hills acreage offers comfort with country serenity — a truly rare find. (id:41462)
4 Bedroom
3 Bathroom
1,502 ft2
Boyes Group Realty Inc.
589 Poplar Crescent
Shaunavon, Saskatchewan
Nestled in a serene cul-de-sac in the heart of Shaunavon, this beautiful home offers the perfect blend of comfort, style, and functionality. Step onto the inviting front veranda and feel instantly at home. Inside, the open-concept main floor boasts a spacious, light-filled living room that flows seamlessly into a well-appointed kitchen. The kitchen is a chef’s dream, featuring a corner pantry, ample cabinetry, and large, bright windows that bathe the space in natural light. Garden doors lead directly to a generous back deck, perfect for indoor-outdoor entertaining. The main floor also includes a cozy office space, ideal for a home business, and convenient washer and dryer hookups near the kitchen for added practicality. The master bedroom is a true retreat, complete with a luxurious four-piece ensuite featuring a heated lamp, oversized jetted tub, and dual showerheads. Two additional bedrooms on the main floor offer ample closet space, ensuring comfort for family or guests. The fully renovated basement, updated within the last two years, showcases modern finishes with new flooring, doors, lighting, and a sleek three-piece bathroom. Two spacious bedrooms, a utility room, and a generous storage room complete this versatile lower level. Stay comfortable year-round with central air conditioning. Outside, the professionally landscaped backyard is a private oasis, featuring a new fence (2022), a fire pit area, and automatic underground sprinklers for both front and back yards. A single detached, insulated, and heated garage provides additional convenience. This move-in-ready home combines modern upgrades with thoughtful design, making it perfect for families, professionals, or anyone seeking a peaceful retreat in Shaunavon. Don’t miss your chance to own this gem! (id:41462)
4 Bedroom
3 Bathroom
1,388 ft2
Exp Realty
Barabe Acreage
Swift Current Rm No. 137, Saskatchewan
40 acres of prime land, only minutes from the city. This is a unique property, including a 3000 square foot home, with tons of potential, on city water. It has a double attached heated garage, spacious oak kitchen with an island, and a large primary bedroom with an ensuite bathroom. The land is almost completely fenced and has been hayed the past few years. There is a large dugout, and lovely shelter belt of trees. The 40 x 64 heated shop, with a concrete floor, and 16 foot walls, built only 9 years ago, makes this property very appealing. There is also a barn and a few other oid buildings. Don't miss out on this one. Call today for more information. (id:41462)
2 Bedroom
3 Bathroom
3,000 ft2
Davidson Realty Group
1 Smits Avenue
Nipawin Rm No. 487, Saskatchewan
Priced to sell.... Fully titled West facing corner (non lake front) lot at one of Saskatchewans longest lakes. Codette lake is 35KMS of recreational paradise for all. Starting at Smits Beach, you can wakeboard, water ski, tube, para sail, katamarain, and of course, world class fishing all at your finger tips. This lake connects to Wapati Regional Park to the west. There is a boat launch, beach, store, kids park and more, it is truly family orientated. Nipawin is just 12 short miles down the road, and features a championship golf course and a major intersection to some of the finest snowmobile trails in the country. Wapati ski resort is a short drive to the west and boast the finest ski resort in Saskatchewan. These lots are ready to develop on and feature power(up to property), good all season road, plenty of trees and the best tranquility that nature has to offer. Water and sewer are buyers responsibility. Get your lot today, and start your year round activity planner here, and enjoy, everything Smits Beach has to offer. Please add GST to the purchase price. Minimal building restrictions do apply. (id:41462)
Royal LePage Renaud Realty
600 Main Street W
Christopher Lake, Saskatchewan
Excellent development location in a prime Lakeland area ! This 75.39 acre site is attractively adjacent to the south side of Christopher Lake Hwy 263, just west of the townsite. Currently zoned with C2 on the parcel immediately south of Hwy 263, and zoned R2 on the neighbouring south parcel. Potential development plans to be coordinated with the Village of Christopher Lake. Certainly a prime investment opportunity ; contact listing agents for details. (id:41462)
Century 21 Fusion
Ruecker Acreage
Abernethy Rm No. 186, Saskatchewan
Acreage Living Just Outside Abernethy – Shops, Space & Opportunity! Looking for the perfect spot to spread out and get to work? This incredible acreage sits just outside Abernethy, SK – ideally located only 1 hour from Regina and just 30 minutes to both Melville and Indian Head. Whether you’re dreaming of a hobby farm, a base for your business, or a quiet country escape with room to grow – this property checks the boxes. Set on a spacious and well-serviced yard, you’ll find everything you need already in place: power, energy, and well water – with a new well pump just installed. The land offers room to breathe, cut hay, graze livestock, or simply enjoy the wide-open space. There's even an old barn with classic charm that’s ready to be brought back to life. The highlight of the property? The massive 36x75 ft heated shop – perfect for working on farm equipment, welding, storing tools, or running a small operation. You’ll appreciate the size, warmth, and flexibility this shop offers year-round. There’s also an 80x60 ft cold storage shed – ideal for large equipment storage, or imagine converting it into a horse riding arena or training space. For even more versatility, a third 40x60 ft shop with power gives you another space to work, store, or create. A few grain bins will remain on-site for added storage, and there’s fenced pasture space around the barn – great for anyone looking to keep horses or livestock. The land itself provides beautiful potential for future development, including plenty of space to build your dream home while keeping the current home as a temporary residence or secondary dwelling. With a 3 bed, 1 bath home already on site, you’ve got a livable space to start from while you build, renovate, or plan the future of your property. Whatever your vision is – this property offers the space, services, and structures to bring it to life. (id:41462)
3 Bedroom
1 Bathroom
880 ft2
Century 21 Dome Realty Inc.
31001 Hwy 40
Rural, Saskatchewan
Peaceful Prairie Living Meets Practical Comfort. Welcome to your dream acreage just minutes west of Neilburg, SK! This beautifully maintained 9.88-acre property offers the perfect balance of privacy, space, and convenience—with pavement right to your driveway and a well-kept 1,515 sq ft bungalow nestled among mature treeline. The exterior of the home showcases great curb appeal with updated vinyl siding, newer vinyl windows, and a large deck perfect for relaxing or entertaining. Surrounded by mature trees and beautifully landscaped front and back yards, the property offers privacy and space in a peaceful setting. Inside, the home features a spacious and functional layout with custom blinds and stylish vinyl plank flooring throughout the main level. The large kitchen and dining area includes a built-in hutch, ideal for hosting family meals and gatherings. A bright west-facing living room fills with natural light, while three generous bedrooms provide plenty of space, including a primary suite with its own 2-piece ensuite. You’ll also find a full 4-piece bathroom and a convenient 2-piece bath and laundry just off the side entry. Downstairs offers even more space to stretch out, with two additional large bedrooms, a 3-piece bathroom, a massive family room, and a bonus storage room. Key updates include a new furnace in 2022 and hot water heater in 2023—move in and enjoy peace of mind. Outside, you’ll love the breezeway that leads to the detached double garage, and a 40' x 100' quonset with a heated workshop. There’s also a shed, garden space, and a huge gravel lot ideal for equipment, RVs, or guest parking. Living here means enjoying the charm and amenities of Neilburg—just a short drive away. This vibrant community offers a K–12 school, health centre, grocery store, credit union, restaurants, salon, vet clinic, and a range of local businesses. Families will love the nearby library, museum, and active community centre, while the surrounding countryside is perfect for th ose seeking fresh air and wide-open space. This is more than a home—it’s a lifestyle. Book your showing today and see what peace rural living can really offer! (id:41462)
5 Bedroom
4 Bathroom
1,515 ft2
RE/MAX Of Lloydminster



