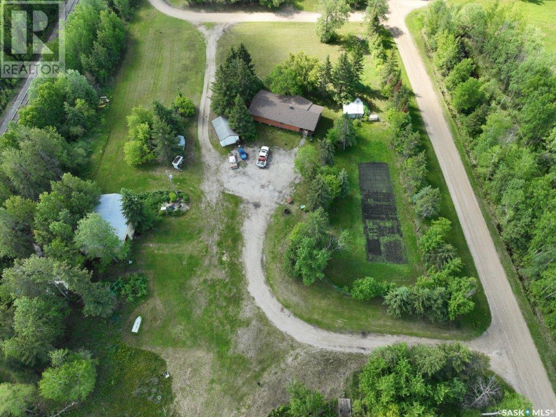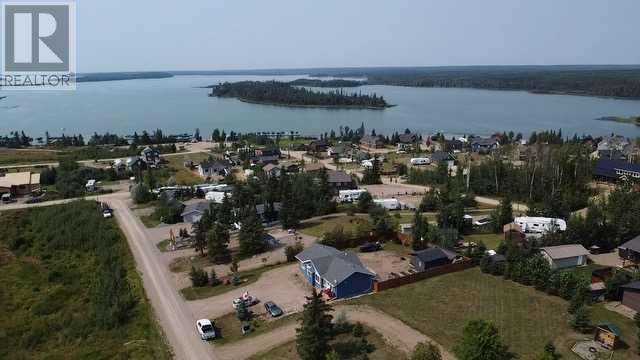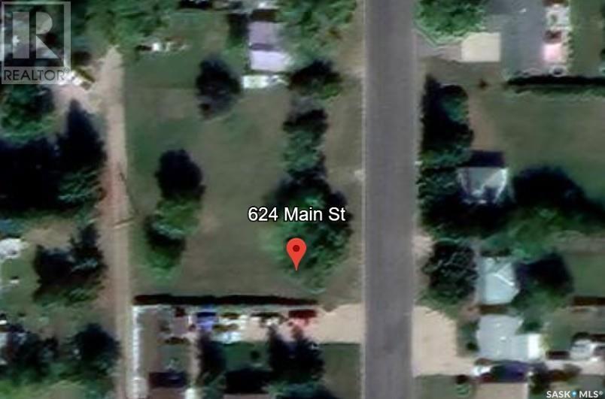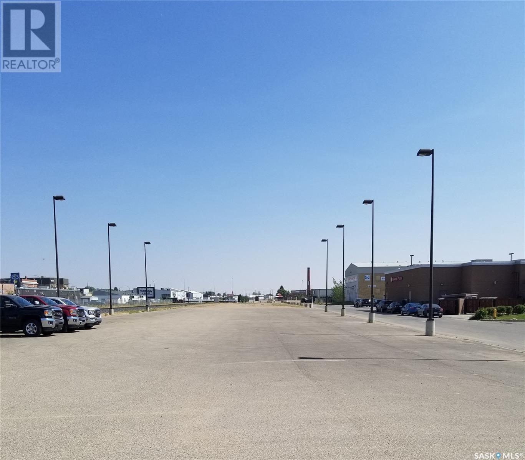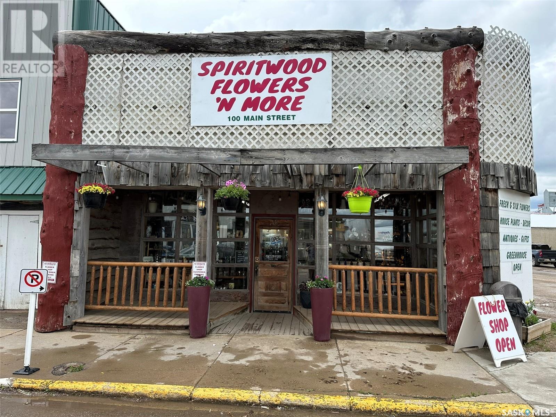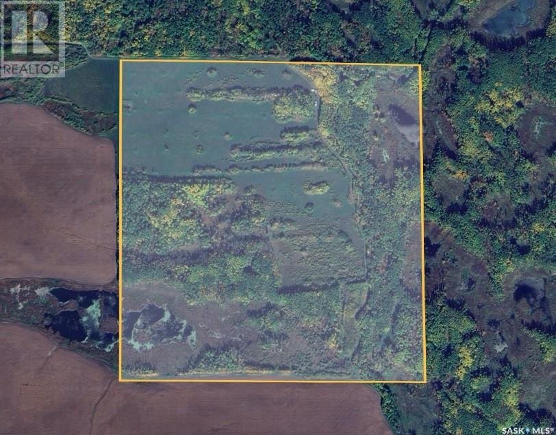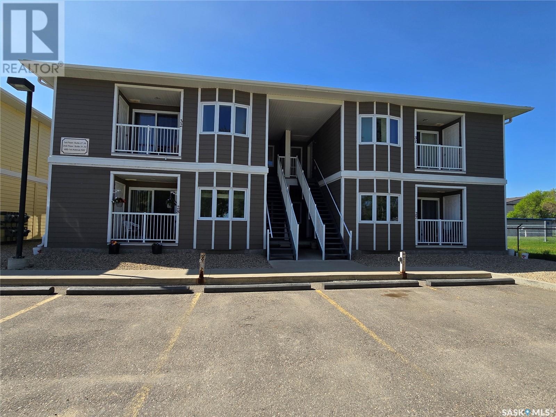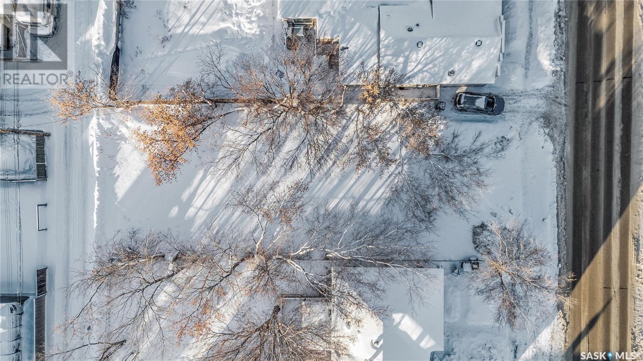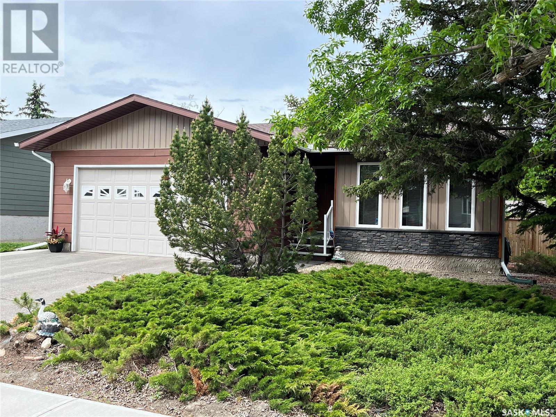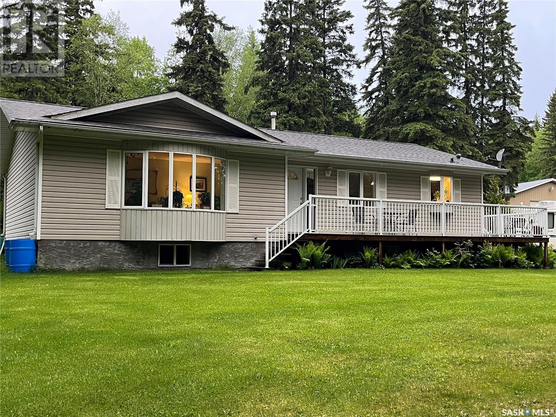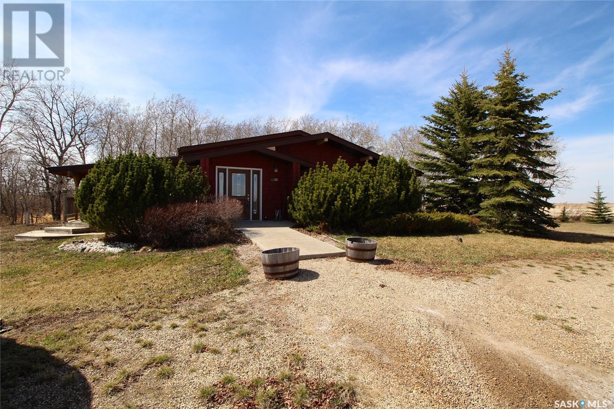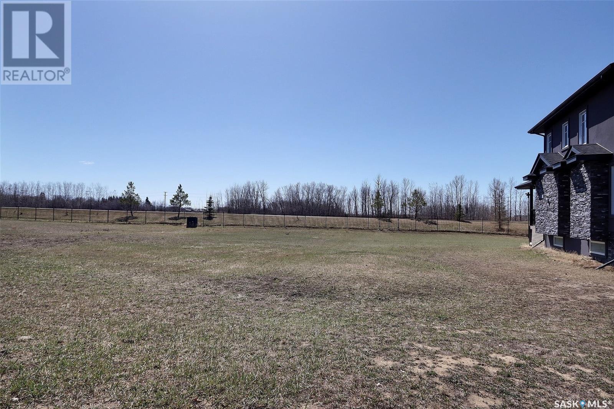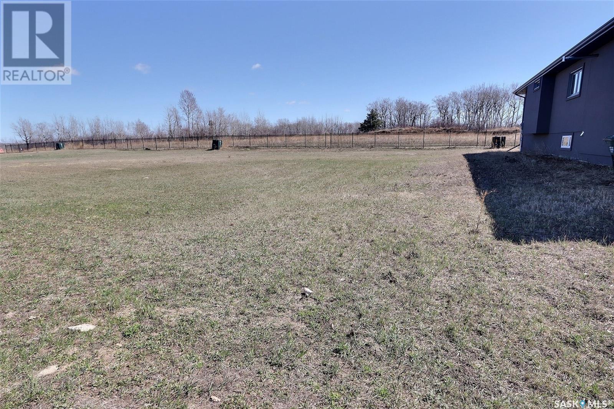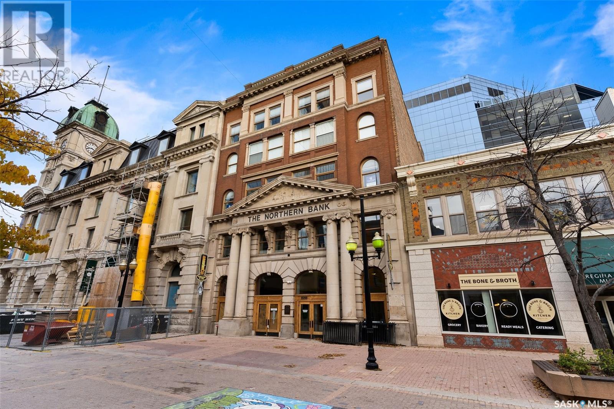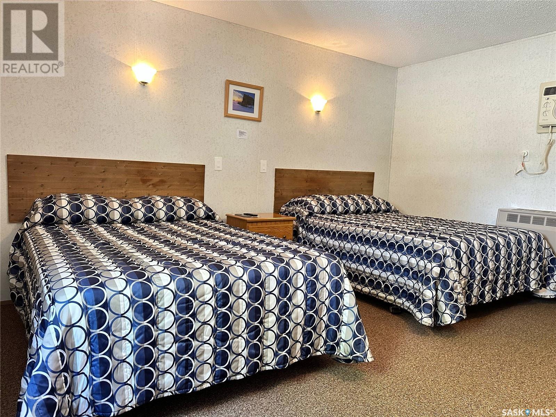Property Type
504 3rd Street W
Meadow Lake, Saskatchewan
Cozy two bedroom home centrally located. Open kitchen/living room with lots of natural light. Laminate flooring updated throughout. New furnace 2021, shingles 2020, sewer line from kitchen sink to front of house 2017, back water valve and sump pump 2017, garage door 2017, support beam in garage 2020, back fence and shed 2020. Single attached garage is insulated, has concrete floor, plus cold/hot water taps. Lot size 50ft x 120ft with back alley access. Great for first time buyers or revenue property. (id:41462)
2 Bedroom
1 Bathroom
748 ft2
Meadow North Realty Ltd.
707 4th Avenue E
Meadow Lake, Saskatchewan
If you are looking for a beautiful lot to build your new home this is it! The property is 100ft x 140ft and is located on a quiet street. There is an old house on the property which would need to be demolished. Power and Phone on Property. Water and natural gas at property line. (id:41462)
Meadow North Realty Ltd.
2.52 Acres North
Hudson Bay Rm No. 394, Saskatchewan
Welcome to your perfect family retreat! This spacious 5-bedroom, 2-bath home offers the ideal blend of comfort, space, and country charm. Guests are greeted by a beautiful outdoor screened sitting area with a full covered roof — the perfect place to relax and enjoy the outdoors. Situated on over 2 acres of land, the property features fruit trees, a large garden area, and plenty of open space for your family to explore and enjoy. The home is connected to town water for convenience. Inside, you’ll find 4 bedrooms on the main level and a 5th bedroom in the basement, along with a rumpus room, cold storage, and a half bath — offering plenty of room for family living and entertaining. For those who love to tinker or need extra workspace, there’s a massive 32’ x 44’ shop with 13’ ceilings, plus a single-car detached garage. Call to set up your viewing! (id:41462)
5 Bedroom
2 Bathroom
1,392 ft2
Royal LePage Renaud Realty
The Grasslands Parcel H 5.82 Acres
Weyburn Rm No. 67, Saskatchewan
Discover the perfect balance of country living and city convenience with this 5.82-acre parcel located just a mile north of Weyburn. Set against a backdrop of lush green pasture, this property offers wide open space to build the home, shop, or small hobby farm you’ve always wanted. Services including power, natural gas, and city water are located right next to the property and can be easily brought in, making development straightforward and cost-effective. Whether you're looking for a quiet place to put down roots or seeking land with long-term potential, this scenic acreage offers the space, privacy, and flexibility to bring your vision to life—all within minutes of city amenities. (id:41462)
RE/MAX Weyburn Realty 2011
10 George Avenue
Clemenceau, Saskatchewan
ATVer,snowmobilers, hunters, outdoor lovers check this out! 2 titled lots available in the heart of great hunting and recreational riding! Two travel trailers, a separate washroom with a shower, sink and toilet. Holding water tank and septic. Also a meat cooler and hanging area. Sit out in the covered screened deck or enjoy the evening nights by the fire. This property has nice mature trees, power and nature! Call to set up your viewing! (id:41462)
Royal LePage Renaud Realty
406 Ash Avenue
Lac Des Iles, Saskatchewan
Welcome to Laumans Landing at Lac Des Isles. This stunning 3-bed 2-bath property is situated in Laumans Landing within walking distance of beautiful Lac Des Isles. As you step inside the one-level well-designed home you will be greeted by tall ceilings, vinyl plank flooring and an open concept floor plan. The living room invites you in with its built-in gas fireplace and large windows which are a beautiful focal point of this home. The kitchen boasts modern appliances, white cupboards, a large pantry, quartz countertops, and an island with seating, power and lots of drawers. Enjoy family meals in the dining area, or head outside to the deck and enjoy an outdoor meal in the privacy of your backyard. The well-sized primary bedroom has both a 3-piece ensuite bath and a large walk-in closet. Two more spacious bedrooms, a full 4-piece bathroom and main floor laundry round out this functional, clean, contemporary home. The basement crawl space has ceiling heights of 4 – 5 ft and offers plenty of room for storage. Outside, you'll find a beautiful 1-bed 1-bath bunkhouse with covered deck, a storage shed (with power) and a wood shed. Water is supplied from the community water system. Septic is a tank. The yard is fenced for privacy. In addition, there is an RV plug and RV septic hook up in the back yard. Make this remarkable bungalow your forever home! The Laumans Landing development is located on the South Eastern corner of Lac Des Isles and features a boat launch, fish filleting shack and playground. Laumans Landing is located 2 hrs from Lloydminster, 3hr & 45 min from Edmonton, 2 hrs 30 min to North Battleford and 1 hr from Cold Lake. Book your showing today! (id:41462)
3 Bedroom
2 Bathroom
1,293 ft2
RE/MAX Of Lloydminster
624-628 Main Street N
Foam Lake, Saskatchewan
This listing is 2 lots in Foam Lake, SK in a residential area with low traffic. Foam Lake's welcome sign says it is the "best place in the world to live" so how can you pass this up. With the two lots it is 100' wide and just over 119' deep. The area would not be for RV's or Mobiles, and would have to follow building bylaws for town of Foam Lake. (id:41462)
RE/MAX Blue Chip Realty
0 Government Road
Weyburn, Saskatchewan
Excellent commercial land with great exposure to the highway. Half of the lot is paved and lighted. It is possible to split the whole package. Located in between two main side streets, this lot is in an excellent location. (id:41462)
RE/MAX Weyburn Realty 2011
100 Main Street
Spiritwood, Saskatchewan
Great Turn Key Business and Property for Sale. Welcome to Spiritwood Flowers N More a well-established retail flower, gift shop and Greenhouse that has been serving the community of Spiritwood and area for many years. This business is located on Main Street and is a rare opportunity for someone who has a passion for all things beautiful. This business has taken pride in customer care and satisfaction, with custom services targeted to support family and community through weddings designs, funerals, birthdays celebrations, anniversaries and other important occasions. The unique storefront is a draw on its own with tons of charm and character, once you are inside you will be welcomed with a 1500 sq. ft. ceiling full of baskets, live plants, candles, antiques and many one of a kind items as well as fresh cut flowers. The built in cooler had a new compressor installed in 2022. The 1830 sq. ft. heated Greenhouse attached to the store is a huge success each spring. The green house had a new furnace installed in 2021. If required, the seller can provide training to new owners to assist with easy transition. Take advantage of this great opportunity to get into business for yourself. Inventory will be adjusted on possession and can be negotiated as part of the sale. (id:41462)
3,330 ft2
Royal LePage Saskatoon Real Estate
60 Acres On Trans Canada Highway
Swift Current Rm No. 137, Saskatchewan
Exceptional 60-Acre Development Opportunity in the RM of Swift Current! Strategically located along the bustling TransCanada Highway heading east, this prime parcel directly borders the City of Swift Current, offering unmatched visibility and accessibility. With water and sewer infrastructure conveniently available at the property’s edge, this land is ready for your vision. The RM of Swift Current provides a comprehensive list of permitted developments, making this an ideal investment for commercial, or mixed-use projects. Don’t miss this rare chance to secure a high-potential property on the Tran Canada Highway. Book your tour now. (id:41462)
Exp Realty
200 Cloverly Avenue
Arlington Rm No. 79, Saskatchewan
This heritage house and acreage is the largest in Dollard with huge opportunities to reno and modernize or live comfortably as is. The drive way is pull-thru connecting the street and avenue with over 100 mature trees around the perimeter. A 40x40 heated shop on the East side with 240 volt power and 16 foot sliding doors faces the South driveway. The house is positioned across the drive to the NW with a South facing fenced yard, also with mature trees, and a covered veranda wrapping around at the kitchen door. The North side carport provides parking for 2-cars while sheltering the front door. The driveway wraps around past a garden on the West side while also providing direct access to the cellar door. Another shed in the NW corner could be a 1 car garage or used as a super sized garden shed. Inside the house shows some updates in a very livable space. The kitchen includes stainless appliances and the living room has a beautiful brick fireplace. A separate and spacious main floor laundry is the last room behind the main floor full bath. The dining room includes original stenciled glass. Upstairs is the primary bedroom, two medium and on small bedroom. There is a 3pc bath on the second floor. The attic is accessed with a ladder and is insulated with lighting and stand up height making a huge storage space. The second floor also has a North door to a rooftop private patio, great for star gazing. The basement is finished with a rec room, plus cold room storage and mechanical. There have been recent upgrades to both water and electrical systems. The nearby town of Shaunavon has full service fuel, hardware, and grocery as well as schools, library, hospital, and rec center with curling and hockey. There is also the Plaza Movie theatre and summertime community pool. Leave the big city for small town life. (id:41462)
4 Bedroom
2 Bathroom
2,284 ft2
Davidson Realty Group
Krywy Land
Clayton Rm No. 333, Saskatchewan
What an incredible opportunity to purchase the perfect recreation quarter section of land!! Located right against the Swan Plain Community Pasture to the north and more crown land to the east, this quarter is every hunter and wildlife enthusiasts dream. With 44.5 +/- acres of natural grass, 115 +/- acres of bush and only 1/2 mile away from the valley and the Swan River you will not be disappointed with the memories that will be made with family and friends discovering everything this unique chunk of land has to offer. (id:41462)
RE/MAX Bridge City Realty
32 485 1st Avenue Nw
Weyburn, Saskatchewan
Looking for that affordable living that is modern and move in ready? This unit is on the second level, and offers two bedrooms and two bathrooms. These units have their own forced air furnaces and central air. These units make great rental properties , which are in high demand. (id:41462)
2 Bedroom
2 Bathroom
860 ft2
RE/MAX Weyburn Realty 2011
335 W Avenue S
Saskatoon, Saskatchewan
Discover an affordable opportunity to build your dream home on this 50' wide lot in a well-established neighborhood! Enjoy the convenience of being close to schools, parks, shopping, and other essential amenities. This ready-to-develop lot offers the perfect blend of community charm and everyday convenience—ideal for creating a home that fits your lifestyle. Don’t miss out on this great investment opportunity. (id:41462)
Coldwell Banker Signature
721 Jasper Street
Maple Creek, Saskatchewan
This home has it all including a Cummins generator that instantly kicks in for any unexpected power outages. Located on the south side of town this home is in the ideal location. All of Maple Creek's activity centres including the 6-12 school are within 4 blocks. With only 3 steps up to the front door this home offers easy access and has been professionally maintained so move in with peace of mind. There are 3 bedrooms on the main floor and room for at least 2 more downstairs if needed. 2 bathrooms on the main floor with a large 3 piece (walk through) bathroom downstairs as well. Shingles were done in 2007, furnace in 2011 and the hot water tank was replaced in 2017. All new concrete floors in the basement and a sump pump has been installed. All appliances are new as of 2023. There is a deck in the back complete with composite deck boards as well as powered windbreak blinds if the evenings get to warm or breezy. This fully fenced, easy care yard offers tons of sunshine and privacy. Two storage rooms downstairs and an attached garage there is plenty of room for the seasonal decorations and a large shed in the back for your landscaping supplies. The list goes on and on...call today to book your own private tour. (id:41462)
3 Bedroom
3 Bathroom
1,608 ft2
Blythman Agencies Ltd.
149 Acres Highway 12
Corman Park Rm No. 344, Saskatchewan
Incredible investment opportunity with this 149-acre parcel located between Saskatoon and Martensville. Located at the corner of Highway 12 and Township Road 381, this high exposure property has an impressive 1977' of frontage along Highway 12 and an additional 2563' along Township Road 381. This property is situated within the P4G District Boundary, and in the 'Urban Light Industrial' area in the North Concept Plan. Which means an application to rezone the parcel to Light Industrial District (DM1) is supported by the Official Community Plan. With 70 acres already developed with glacial till, a retention pond, and an additional $1,000,000 worth of gravel stockpiled on-site, this property presents a unique opportunity for a savvy investor or developer looking to capitalize on its prime location and existing infrastructure. (id:41462)
Trcg The Realty Consultants Group
Coldwell Banker Signature
5 Buckingham Trail
Big River Rm No. 555, Saskatchewan
Acreage living at its finest. Welcome to this stunning home, with privacy, great location in the RM of Big River, Buckingham Sub Division. This home offers, open concept Kitchen, Dinning and living room, master bedroom with a 3 piece ensuite, 2 bedrooms and a 4 piece main bathroom. Along with a main floor laundry and 1/2 bath, and large foyer. The basement offers a family room, bedroom, 3 piece bathroom, storage and utility room. Enjoy your summer morning coffee on the deck, 288 sq feet of pure tranquility. A very nicely maintained yard, treed, private 2.59 acres offers large mature spruce trees, apple trees, shrubs, a fire pit and garden spot. For all the handy man, toy lovers, contractors, built in 1999 a 40 x 32 x 16, with 14 x 16 insulated overhead door, heated shop, 220 plug, work benches, storage shelves is definitely every guys dream shop! Cold storage pole shed, built in 2009, 20 x 40. Shingles were done on the home in 2018, along with deck railing, stairs, and north end of house siding. Don’t wait, call today for your personal tour. (id:41462)
4 Bedroom
4 Bathroom
1,458 ft2
RE/MAX P.a. Realty
507 Main Street
Big River, Saskatchewan
Beautiful lot in the town of Big River. Large frontage 76x154. Great location for building your dream home. Close to all amenities, post office, grocery store, schools all in walking distance. Don’t wait, check out this lot today! (id:41462)
RE/MAX P.a. Realty
Frank Acreage
Wawken Rm No. 93, Saskatchewan
Completely renovated, 1610 sqft bungalow on a .77 acre lot! This beautiful, move-in ready home features 3 bedrooms, 2 bathrooms, an open concept layout, hardwood/tiled floors, and vaulted ceilings! The spacious master bedroom provides you with a large closet and 3pc ensuite! You’ll also find an additional 4pc bathroom and large storage/utility room. Everything located on the main level makes for some easy living! Outside you’ll find a huge covered, south facing deck that’s perfect for entertaining! UPDATES INCLUDE: shingles (2019), windows (2014), furnace (2014), and water heater (2014). BONUSES INCLUDE: central air. Don’t let this little gem slip away; located just off of the #9/#48 junction! (id:41462)
3 Bedroom
2 Bathroom
1,610 ft2
Royal LePage Martin Liberty (Sask) Realty
25 Gurney Crescent
Prince Albert, Saskatchewan
Why not build your dream home? Located in the prestigious Adanac Pointe on the eastern outskirts of the city, these lots are the perfect opportunity to build and even offer a river view! Beautifully landscaped with a fence surrounding the neighborhood and a park at the center of it all. Serviced with natural gas, power and city water line, these lots are ready to go! Package prices are available for purchasing multiple lots. (id:41462)
Coldwell Banker Signature
38 Gurney Crescent
Prince Albert, Saskatchewan
Why not build your dream home? Located in the prestigious Adanac Pointe on the eastern outskirts of the city, these lots are the perfect opportunity to build and even offer a river view! Beautifully landscaped with a fence surrounding the neighborhood and a park at the center of it all. Serviced with natural gas, power and city water line, these lots are ready to go! Package prices are available for purchasing multiple lots. (id:41462)
Coldwell Banker Signature
36 Gurney Crescent
Prince Albert, Saskatchewan
Why not build your dream home? Located in the prestigious Adanac Pointe on the eastern outskirts of the city, these lots are the perfect opportunity to build and even offer a river view! Beautifully landscaped with a fence surrounding the neighborhood and a park at the center of it all. Serviced with natural gas, power and city water line, these lots are ready to go! Package prices are available for purchasing multiple lots. (id:41462)
Coldwell Banker Signature
300 1821 Scarth Street
Regina, Saskatchewan
This Executive loft style condo in The Northern Bank building is in a historic building and one of the most epic locations right in the centre of downtown! Walking into this unit from the elevator you find yourself walking into 2532 square feet of open and airy space. The private elevator doors spill out onto an open concept kitchen dining and living room with a theater room to boot. The living is modest in this 3 bedroom, 3 bathroom condo but will not disappoint. The primary has a massive walk in closet and 5 piece accessible ensuite. While the 2nd bedroom has its own 3 piece bathroom as well. Another room at the front of the unit doubles as an office but is plenty spacious. Along with storage and laundry this property has an exclusive use to a roof top patio on the adjacent building and 2 parking stalls in the heated underground parkade. This home can be your urban escape if that is the lifestyle you are looking for! (id:41462)
3 Bedroom
3 Bathroom
2,532 ft2
Coldwell Banker Local Realty
107 Railway Avenue
Cabri, Saskatchewan
8 rooms motel + 2 trailers for owner and staff's living now, located in the town of Cabri, about pop of 400 people with a school(k-12). Yearly sale of over 100k. Welcome to a semi retiree or person who wants an extra income in the same place. (id:41462)
1,216 ft2
RE/MAX Bridge City Realty





