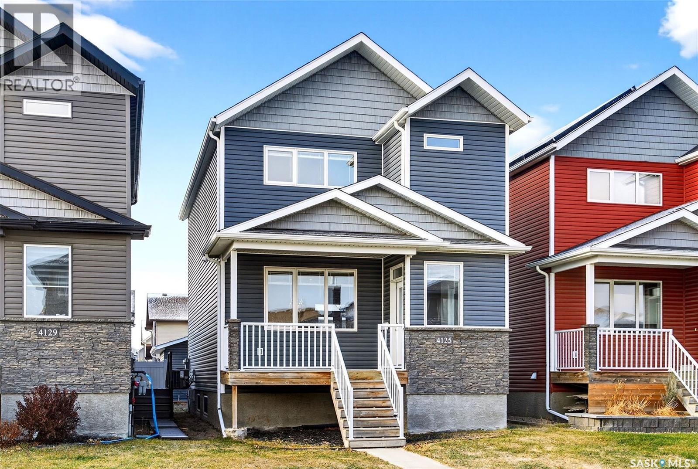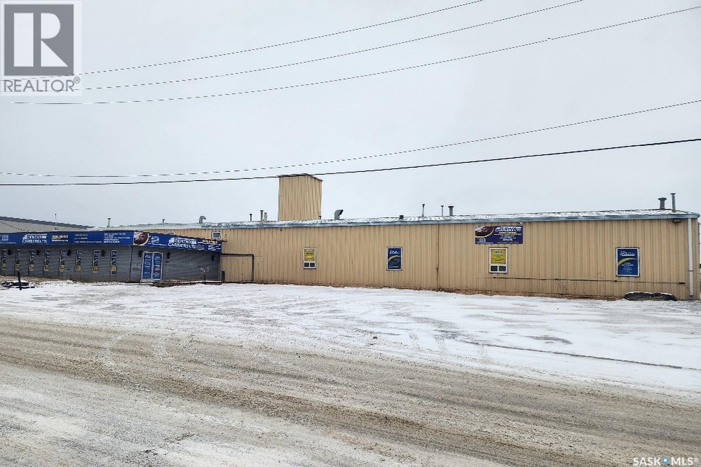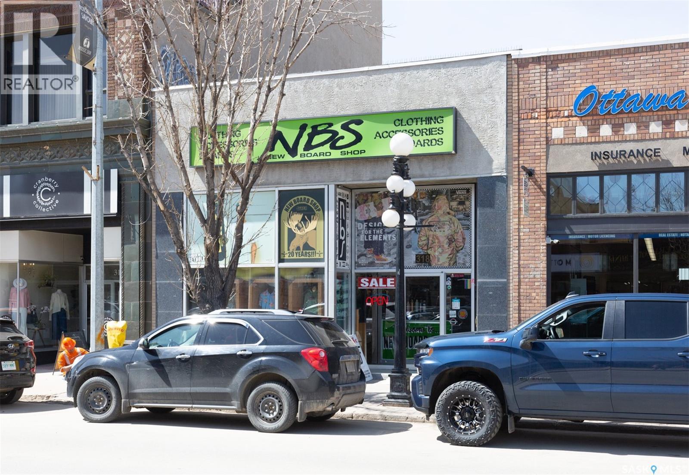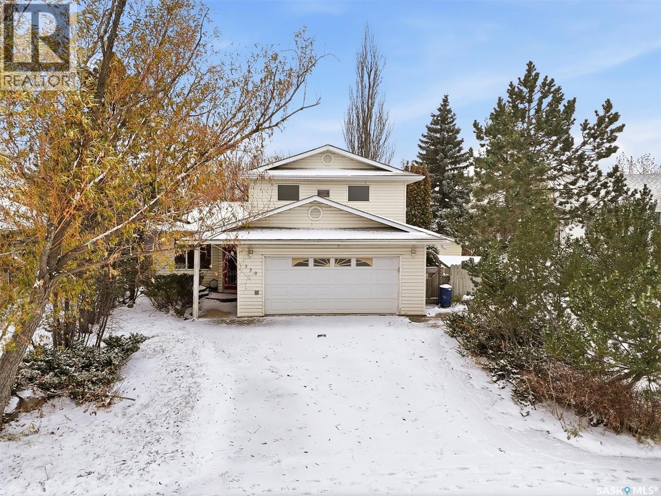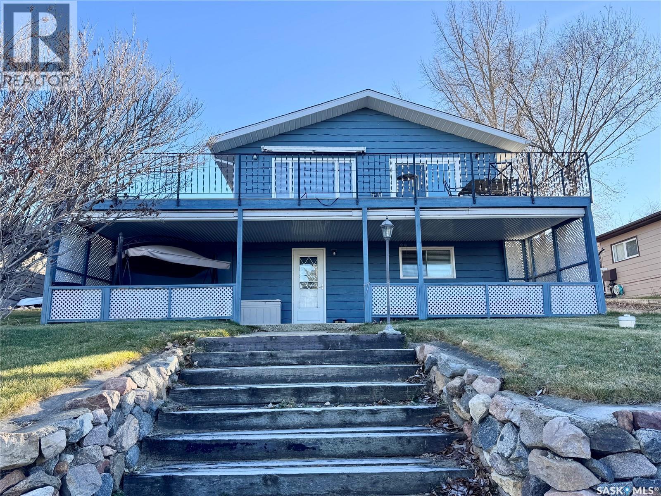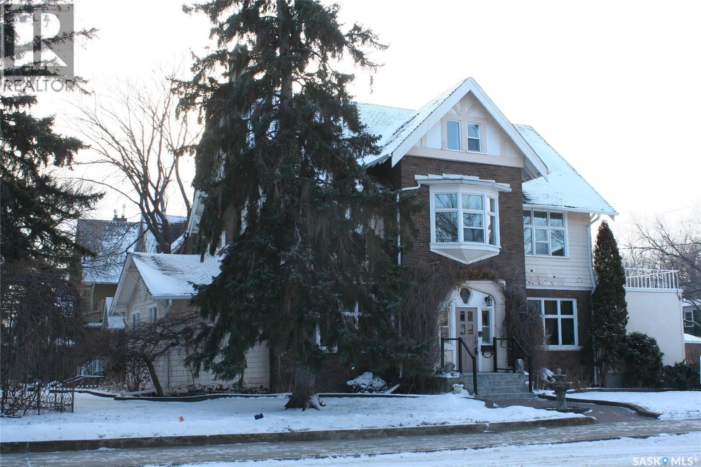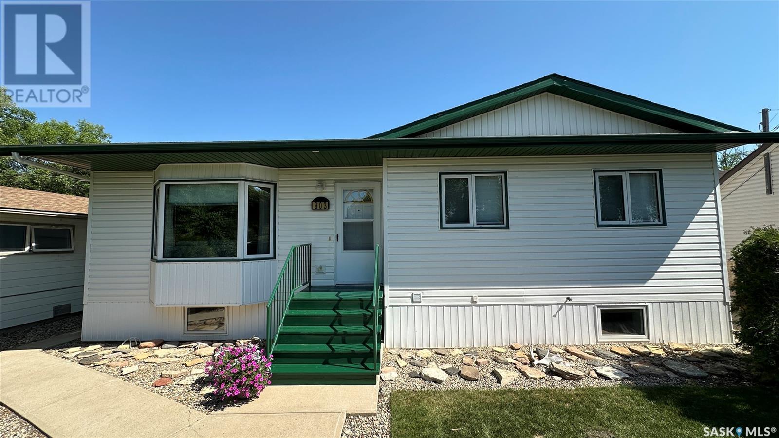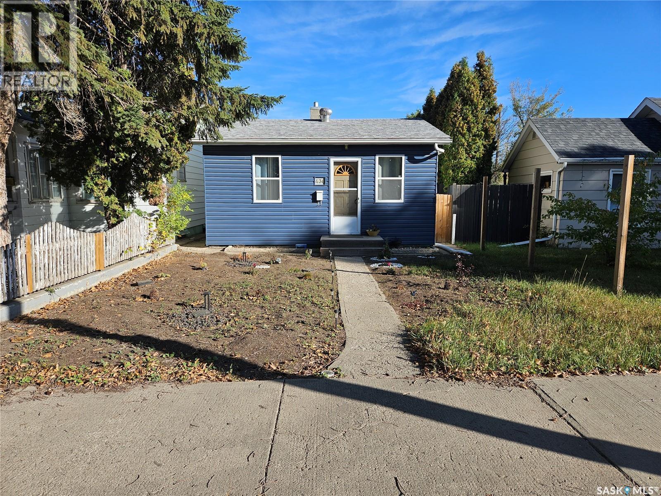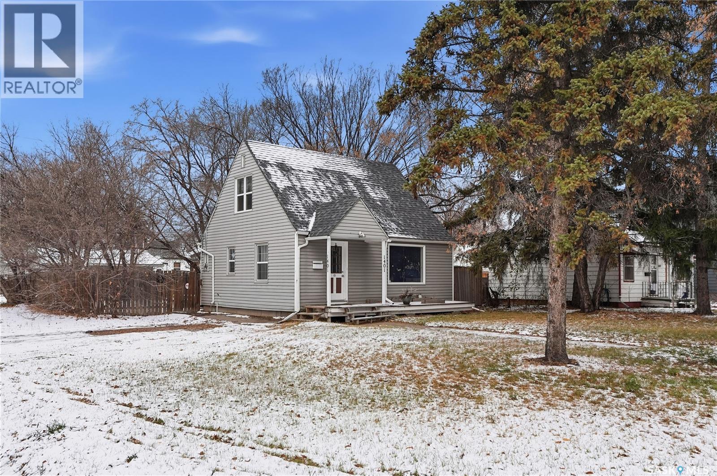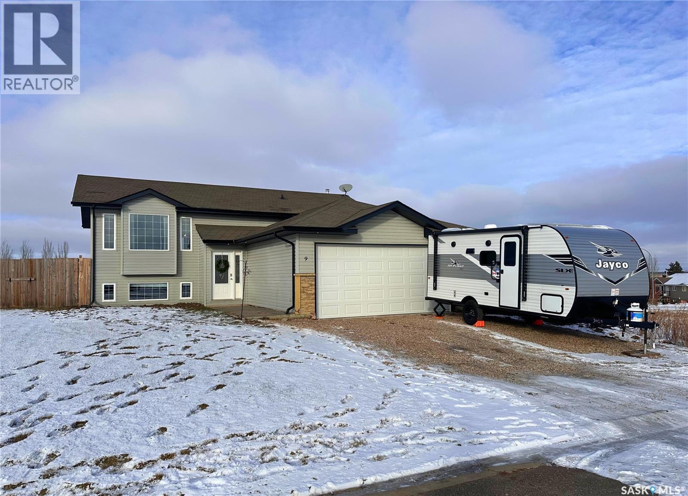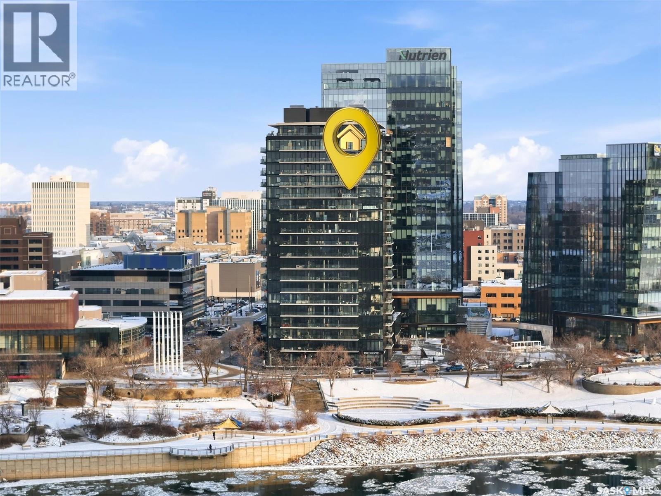Property Type
4125 Green Olive Way E
Regina, Saskatchewan
Welcome to 4125 Green Olive Way E, a beautifully maintained two-storey home located in the heart of Regina’s sought-after Greens on Gardiner neighbourhood. Built in 2012 and offering 1,468 sq ft of well-designed living space, this property delivers modern comfort, family-friendly function, and excellent curb appeal. The main floor features a bright, open layout with a spacious living room finished in warm laminate flooring and accented by a cozy gas fireplace—perfect for relaxing evenings at home. The kitchen offers great counter space, a central island with an eat-up counter, and a functional layout that flows into the dining area, making everyday meals and entertaining a breeze. A convenient 2-piece bathroom completes the main level. Upstairs you’ll find three comfortable bedrooms, including a generous primary suite with a 3-piece ensuite and a walk-in closet. Two additional bedrooms, each finished with soft carpet, share a well-appointed 4-piece bathroom—ideal for children, guests, or a home office setup with 2nd floor laundry for added convenience! The unfinished basement with a separate side entrance provides a blank canvas for your future development plans, offering excellent potential for a future suite (subject to municipal approval). Outside, the property sits on a 3,121 sq ft lot with a fenced backyard, lawn space, and a double detached garage that provides secure parking and extra storage. Located in a vibrant, walkable community close to parks, schools, shopping, restaurants, and all the amenities southeast Regina is known for, this home is an excellent option for families, first-time buyers, or anyone seeking a move-in-ready property in a premium location. Don’t miss your chance to make this one yours! (id:41462)
3 Bedroom
3 Bathroom
1,468 ft2
Exp Realty
1155 Mackay Street
Regina, Saskatchewan
Prime 1.69-Acre Industrial Property with Over 10,000 sq ft Building – East Regina’s High-Demand Industrial Corridor. Strategically located on the highly visible corner of Mackay Street and 6th Avenue East, this exceptional industrial/commercial property offers approximately 1.69 acres of fully fenced, level yard paired with a solid building exceeding 10,000 sq ft, constructed circa 1970. Perfectly suited for heavy equipment operators, trucking and logistics firms, warehousing, equipment repair, light manufacturing, or service-based businesses, this move-in-ready site combines immediate operational functionality with strong long-term value. The functional building offers a large open warehouse/shop with 14 ft overhead door, mezzanine for extra storage/workspace, two private front offices, washroom, flexible admin areas and mechanical room with furnace/hot water heater. Layout allows easy conversion to showroom or expanded offices. The secure yard provides ample room for truck/trailer parking, equipment storage, maneuvering and future expansion. Zoned industrial/light commercial (verify uses with City of Regina), the property enjoys rapid access to Ring Road, Highway 1 and all major routes, minutes from suppliers and services in Regina’s booming east industrial sector. In a market experiencing robust demand and limited supply of large-yard industrial properties, this rare offering presents an ideal opportunity for an owner-user or an investor seeking stable holding income and future redevelopment upside. The current occupant is prepared to enter into a secure, long-term lease, delivering immediate cash flow for investment buyers. (id:41462)
10,210 ft2
Exp Realty
318 Main Street N
Moose Jaw, Saskatchewan
Public: Commercial Lease – Prime Main Street Location Property Highlights: Located in the heart of Main Street’s vibrant commercial district, this high-exposure building offers exceptional visibility and steady foot traffic. With over 2,800 sq. ft. on the main level, the space provides a bright, open layout suitable for a wide variety of business uses under C2 zoning. Features: • High ceilings creating a spacious, adaptable environment • Forced-air heating and air conditioning for year-round comfort • Flexible open-concept floor plan ideal for retail, office, showroom, or service-based operations • Three dedicated parking spaces at the rear of the building • Strategically located mid-block on Main Street, surrounded by established shops and amenities This is an excellent opportunity for businesses seeking strong visibility, convenient access, and a premium Main Street address. (id:41462)
2,835 ft2
Realty Executives Mj
211 2nd Street E
Lafleche, Saskatchewan
Bungalow in Lafleche. For an investor this property had a good return when there was a renter. This bungalow has two bedrooms on the main level and a two car heated garage. Lafleche has lots to offer with Health Centre, Pharmacy, three churches, skating rink, curling rink, motel, mini mall with places to lease, restaurants, bar, shoe repair shop, Credit Union, Co-op grocery store, service stations, repair shops, body shop and much more (id:41462)
2 Bedroom
1 Bathroom
768 ft2
Royal LePage Next Level
330 Fehr Crescent
Martensville, Saskatchewan
Welcome to 330 Fehr Crescent. This home is located on large pie shaped lot on a quiet crescent in Martensville. Enjoy your large back yard that is fully fenced, lots of mature trees and a large shed. The lot does have a back lane that gives you the option of rv parking and or a detached future garage. Out front you have a double interlocking block driveway that leads to the double attached garage that is heated! Once inside you will find a very spacious home that has 1820 square feet spread over two levels. The main floor has a large foyer, formal dining room, large kitchen, den, 2 piece bath and a large living room that features a gas fire place. Upstairs features a huge master bedroom with a walk in closet, gas fireplace, ensuite bathroom with a separate jetted tub! Also on the upper level is another 4 pc bathroom and two more bedrooms. The basement has a storage room, utility room and a bedroom with a walk through closet to the 4 pc ensuite. The basement could also be used as a small family room. Call today to view!! (id:41462)
4 Bedroom
4 Bathroom
1,820 ft2
Boyes Group Realty Inc.
69 Snedden Crescent
Maple Bush Rm No. 224, Saskatchewan
Don’t miss this rare opportunity to own a beautifully updated lake property located in one of the nicest and most sought-after lake communities in Saskatchewan. Located in Palliser Provincial Park on Lake Diefenbaker (voted top regional park in 2024). This move in ready home features 2 bedrooms, 2 bathrooms, and a fully renovated kitchen complete with sleek white, soft-close cabinetry, stainless steel appliances, and an eat-at bar perfect for family and guests. The bright and open main floor showcases stunning views of the lake, with direct access to the expansive front deck where you can enjoy the scenery from sunrise to sunset. The wrap-around deck offers multiple outdoor living spaces, while the private rear yard provides an ideal setting for relaxing, entertaining, and enjoying smores around the firepit. Located just a short stroll from some of the most beautiful stretches of beach in the entire park. Additional features include updated flooring throughout the main floor, ample off-street parking and excellent proximity to all of the parks amenities. Palliser Regional park offers a golf course, heated swimming pool, community hall, concession, play grounds and more. Whether you’re seeking a full-time retreat or the perfect getaway, this exceptional lake property delivers comfort, style, and one of the best beachside locations Lake Diefenbaker has to offer. (id:41462)
2 Bedroom
2 Bathroom
733 ft2
Royal LePage Next Level
2301 15th Avenue
Regina, Saskatchewan
Welcome to the Parsons Residence located at 2301 - 15th Avenue, Regina, Sask. in the Transition/City Centre of the City. Designated a Heritage property with the City of Regina. New owners of this property may apply for support for eligible maintenance and repair work and may receive a grant and/or tax exemption support through the City's Heritage Incentive Program. There are not currently grants and/or exemptions in place. Own a piece of Regina's history and thereby create your own history. The property is a Shingle-style Arts & Crafts house with an impressive central frontispiece, showing elements of Late Gothic Revival style. It has a half-timbered gable, with a 2nd storey oriel window & a Tudor Arch front door. The front has a functioning fountain with 2 lions guarding the front door. There are two large stained-glass windows that face south & the grape-motif stained glass window over the front door were sent over from England for the property. The property was constructed in 1910 by J.L. Rowlett Parsons by his own company Parsons Constr. Engineering for his family. There is a picture of Lieutenant-Colonel J.L. Rowlett Parsons in the photo album. The number 5 is prevalent with 5 bedrooms, 5 fire places & 5 bathrooms - 3 full on 3 levels - 2 1/2 baths on main and basement. There are 2 kitchens the main floor & the 3rd floor, laundry on the 3rd floor & in the basement. Ample parking to the west of the property which what we believe were where the stables were. Single garage. Ideal for large families, home based business, family members that need extra care as there are ample bedrooms & bathrooms. The property has boiler heat. The backyard boosts a patio, 2 tiered pond with mature landscaping ideal for barbequing & entertaining. Underground sprinklers in the front yard & side yard. Info. available about the Parsons Residence & the previous owners of the property. For further info. or a showing contact the selling agent or your real estate agent. (id:41462)
4 Bedroom
5 Bathroom
3,833 ft2
RE/MAX Crown Real Estate
903 104th Avenue
Tisdale, Saskatchewan
Call today to view this tidy home on a quiet street in Tisdale. Recently renovated, with too many updates to list! 2+ 2 bedroom with large kitchen/dining room and main floor laundry. All bedrooms are large and the Primary bedroom has a pass-through 2 piece en-suite. The homes fully finished basement has plenty of room to host multiple sitting areas or let the kids play freely. Before you step outside you'll truly love the sun room to sit and enjoy a book or cup of coffee. The front yard has beautiful trees that provide privacy and shade. In the backyard sits a heated detached garage and a large garden plot for the green thumb homeowner!. If you're looking for a move in ready home this is the one! (id:41462)
4 Bedroom
3 Bathroom
1,050 ft2
Royal LePage Renaud Realty
436 Iroquois Street W
Moose Jaw, Saskatchewan
Affordable living, starter home or investment opportunity in a fabulous South Hill location close to shopping, restaurants and pharmacies. This charming 2 bedroom (1 is currently used as a dining room), 1 bathroom bungalow offers 630 sq.ft of functional living space. The kitchen has tons of cupboards and is bright and cozy, good sized living room, beautifully updated 4 piece bath, and the main floor laundry makes this a great space to come home too. The partial basement has a Den area that could be used as a family room and lots of room for storage. In the back yard there is a large deck for entertaining and a beautifully landscaped fire pit area, a 1 car garage is a perfect addition to this great little home. (id:41462)
2 Bedroom
1 Bathroom
630 ft2
Royal LePage® Landmart
1401 2nd Avenue N
Saskatoon, Saskatchewan
Charming 1½-storey home with 1,036 sq. ft., featuring 3 bedrooms and 1 bathroom, situated on a large 50x117 corner lot with alley access and R2 zoning in Kelsey-Woodlawn. Ideally located near SIAST, downtown, parks, and transit, with quick access to Circle Drive. The property offers a quiet setting, a large fenced yard -- perfect for pet owners, and space for a future double garage (single concrete pad in place), as well as future development potential. Rented since 2019, it provides excellent rental income potential. Updates include replacement of old lead water and sewer pipes in 2021, professional repainting in 2022, and new roofing shingles in 2025. Low annual taxes of $2,122 ($177/month). Contact your REALTOR® for more information. (id:41462)
3 Bedroom
1 Bathroom
1,036 ft2
Century 21 Fusion
9 Poplar Crescent
Birch Hills, Saskatchewan
Welcome to a well-loved bi-level home in beautiful Birch Hills, designed with comfort, practicality, and family life in mind. Step into a spacious entryway that immediately sets the tone for how open and inviting this home feels. The main level features an open-concept living room and kitchen, fully refreshed and thoughtfully baby-proofed, making day-to-day life easier for families with little ones. There are three bedrooms on the main floor, including a primary bedroom with its own ensuite and a generous closet. The lower level is completely finished and adds even more space to grow. You’ll find a large family room that’s perfect for movie nights, a big bathroom, a storage/utility/laundry room, and a fourth bedroom. Off the main entry is direct access to the attached heated two-car garage, offering convenience and comfort all year long. This property sits on a fully fenced lot with no neighbors on either side, along with back-alley access and RV parking. It also includes central air conditioning, an air exchanger, and central vacuum. If you're looking for a home that balances affordability, space, and small-town charm, this one truly has everything a young family could hope for. (id:41462)
4 Bedroom
3 Bathroom
1,135 ft2
RE/MAX P.a. Realty
1505 490 2nd Avenue S
Saskatoon, Saskatchewan
This 15th floor condo has one of the most prime panoramic views in the City. The 9' high floor to ceiling windows wrap around the entire east and south sides of the unit providing breath taking views of the ever changing river view. Two balconies, one off of the master bedroom facing east and another off of the living room facing south. Master ensuite has a large walk-in closet and walk-in shower. Over $80,000 in recent improvements including automatic blinds connected to app. Additional storage in kitchen and dining room custom built with matching cabinetry and 2 small fridges. Overhead light fixtures have been added in key areas. All stainless steel appliances in kitchen, quartz countertops, and a large island with overhang for sitting. Central air, engineered hardwood flooring throughout. Well equipped gym and lounge with pool table on main floor. Titled underground parking stall. (id:41462)
2 Bedroom
2 Bathroom
1,098 ft2
RE/MAX Saskatoon



