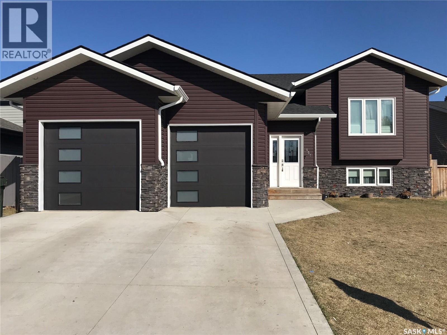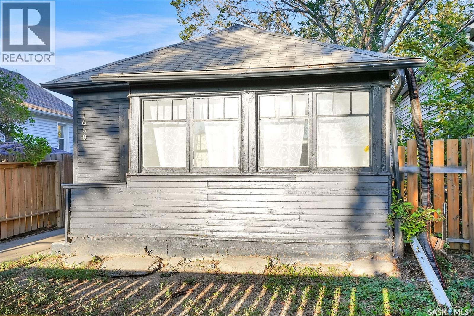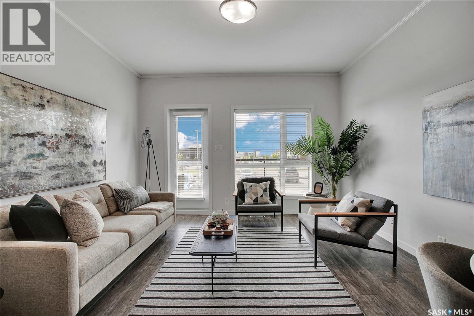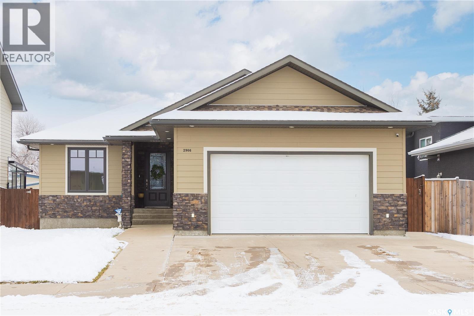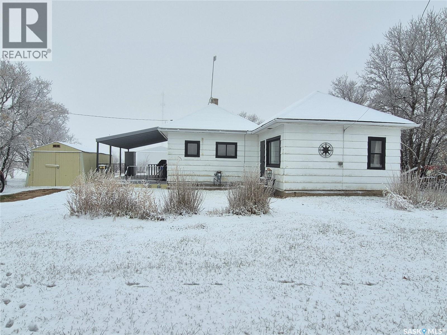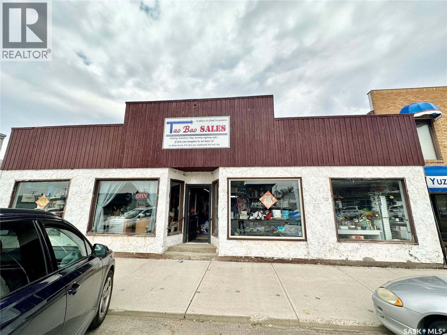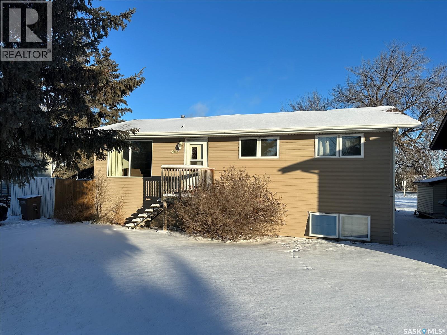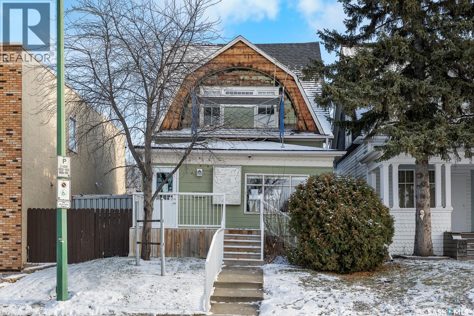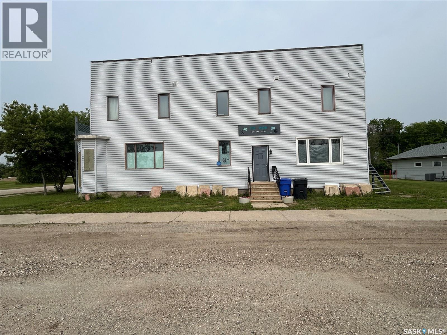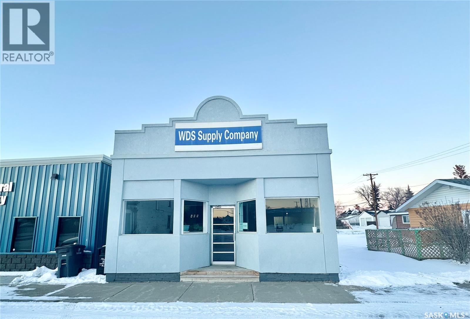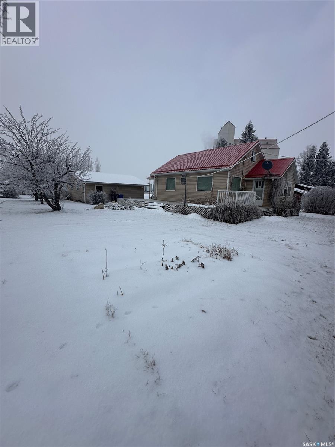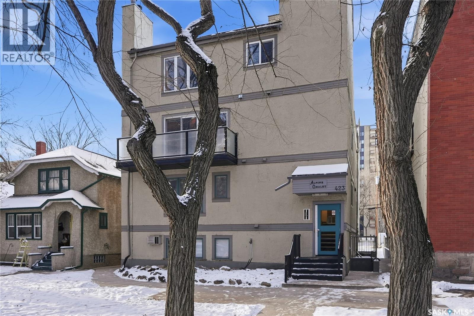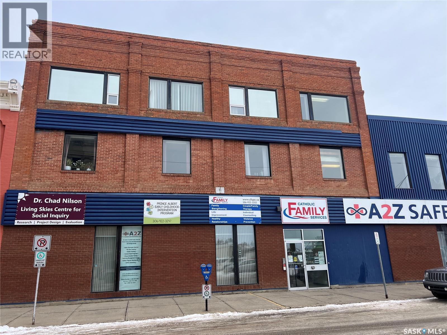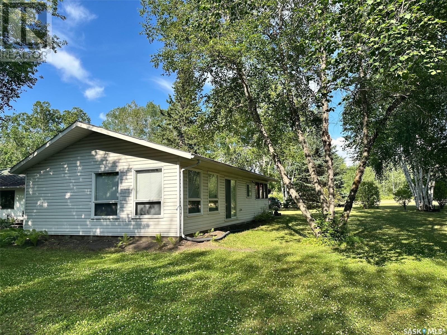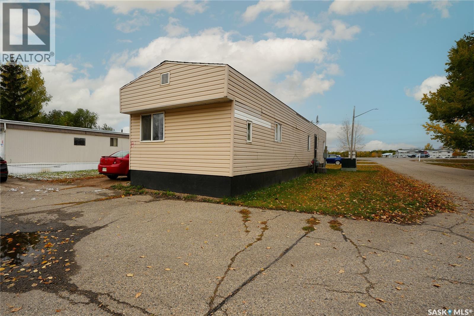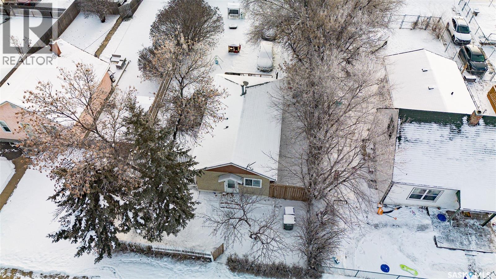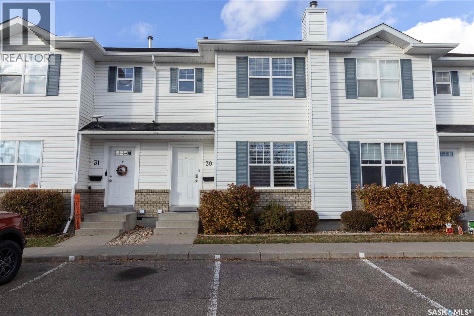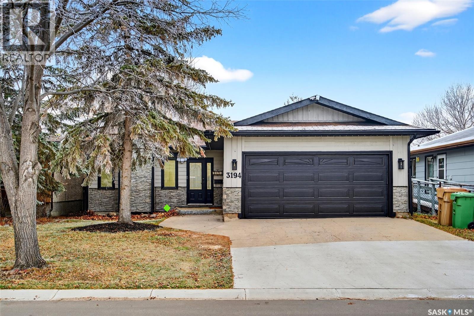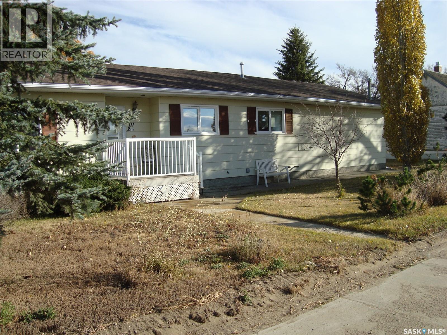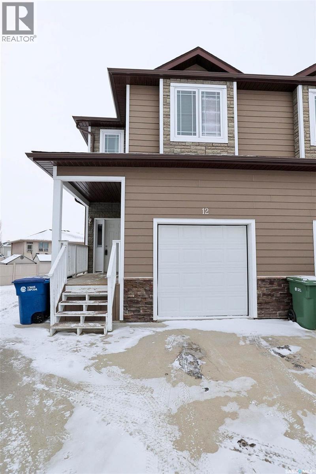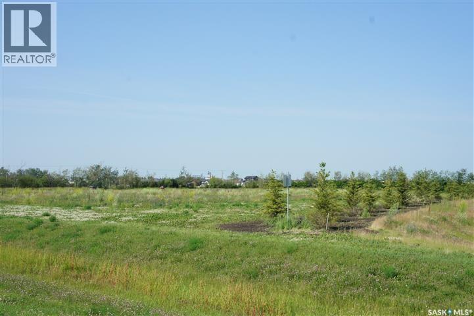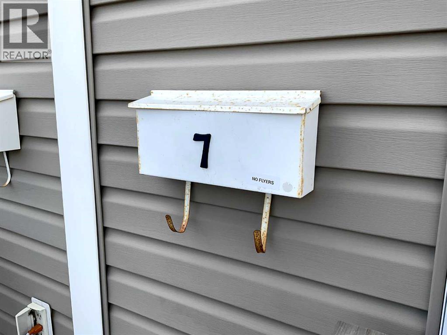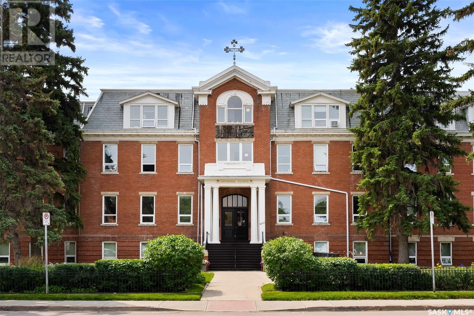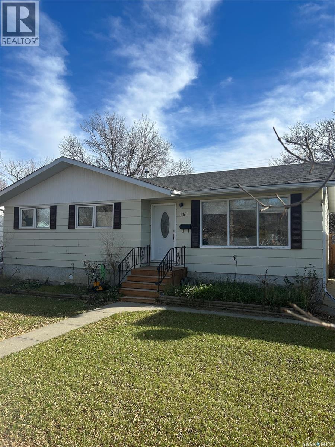Property Type
857 Madsen Place
Prince Albert, Saskatchewan
This charming 4-bedroom, 3-bathroom bi-level home is tucked away in a quiet East Flat cul-de-sac. Spanning 1336 square feet, it boasts a heated double garage with direct foyer access. The master bedroom features a walk-in closet, a luxurious 5-piece ensuite, and access to the upper deck. Cozy gas fireplaces enhance both levels. The main floor, adorned with Bamboo hardwood, is ideal for entertaining, offering a stylish kitchen with an island, dining area, and a seamless living room. Step out onto the east-facing covered deck with an NG BBQ hookup. The basement provides extra entertainment space with rock cladded gas fireplace, a wine fridge, cabinets, and counter area. Outside, you'll find a covered ground-level deck, two storage sheds, and a backyard garden. The home also includes central air and an air exchanger for ultimate comfort. Book your private viewing now! (id:41462)
4 Bedroom
3 Bathroom
1,336 ft2
Exp Realty
1668 Ottawa Street
Regina, Saskatchewan
Move-in Ready Home with Modern Upgrades! Beautifully updated and fully move-in ready! This home features a fully renovated kitchen and bathroom, new flooring, fresh paint, updated doors, all new appliances, and smart home features including an Ecobee thermostat and Nest CO2/smoke detectors. Upgraded 100-amp electrical panel, LED lighting, sump pump, and all new plumbing are complete. Enjoy a fully fenced backyard for privacy, upgraded outdoor lighting, and a safe neighborhood—right behind the backyard is the Regina Police parking lot. Conveniently located within walking distance to downtown, this home has everything ready for you to move in and enjoy! (id:41462)
2 Bedroom
1 Bathroom
612 ft2
RE/MAX Crown Real Estate
106 545 Hassard Close
Saskatoon, Saskatchewan
This Kensington Flats condo features 2 bedrooms, 1.5 bathrooms & 1 parking stall underground. The beautiful finishings throughout feature espresso maple cabinetry in the kitchen and bathrooms (soft close doors and drawers), glass tile backsplash, stainless steel appliances, quartz countertops, moveable island and a great sized living room with a door that leads out onto the balcony. The in-suite laundry features a stackable full size washer and dryer. Great layout with the bedrooms being separated from the main living space and 9’ ceilings throughout. Additional perks include central air conditioning, heated underground parking, amenity spaces in the building, & you'll be in walking distance to all the amenities of Kensington & Blairmore. Convenient condo living! (id:41462)
2 Bedroom
2 Bathroom
938 ft2
Boyes Group Realty Inc.
2966 Lakeview Drive
Prince Albert, Saskatchewan
Discover a beautifully crafted South Hill bungalow offering 1,462 sq. ft. of refined living, built in 2013 with impressive attention to detail. Soaring 9-ft ceilings on both levels pair beautifully with rich maple hardwood flooring, while built-in cabinetry throughout the home adds both elegance and everyday functionality—including a thoughtfully designed laundry space on the main level that blends seamlessly with the home’s custom millwork. The gourmet maple kitchen showcases sleek granite countertops, carried seamlessly through every bathroom and vanity. The sunlit main living area is anchored by a stunning natural gas fireplace featuring a full stone surround and custom built-in bookshelves, creating a warm and inviting focal point. The spacious primary suite offers a luxurious three-piece walk-in shower, and the fully finished basement expands the living space with a stylish electric fireplace. High-end casing and expert craftsmanship are evident throughout. Step outside to an east-facing, fully fenced, and professionally landscaped backyard with a natural gas hookup on the covered rear deck—perfect for morning sun and evening relaxation. The heated and insulated attached double garage adds comfort and practicality, while the stone and hardy board exterior provides timeless curb appeal. Located directly across from the Rotary Trail and steps from all South Hill amenities, this sought-after property blends upscale finishes with an unbeatable location—a standout offering in the community. (id:41462)
4 Bedroom
3 Bathroom
1,462 ft2
Century 21 Fusion
9 Hume Street
Griffin, Saskatchewan
Welcome to 9 Hume St! Super clean and move in ready, this charming 2 bedroom, 1 bathroom home offers comfortable living in the quiet community of Griffin. You’ll love the nicely sized kitchen with dedicated dining area, plus a cozy nook area that would make a perfect home office, play space, or reading corner. Main floor laundry adds to the convenience. Outside, the property really shines with a huge yard and multiple sheds, giving you tons of storage and room for hobbies, gardening, or play. The covered deck offers a nice place to relax or visit with friends. Located just a short drive to Weyburn, Griffin is a welcoming community where you can enjoy small-town living with city amenities not far away. This is a great opportunity for first time buyers, downsizers, or anyone looking for a peaceful place to call home! Call for your tour today! (id:41462)
2 Bedroom
1 Bathroom
992 ft2
Century 21 Hometown
113 Main Street
Cudworth, Saskatchewan
A lucrative business opportunity in the vibrant Town of Cudworth, just 80km less than 50 mins driving from Saskatoon. This popular grocery store / liquidation centre (Clearance Distributor of Costco Wholesale with very stable inventory supplies) draws a large clientele base from several towns in the area. This popular outlet has been in business for many years and it always has great cash flow. The building boasts great retail and warehouse space, garage in the rear of building and one LIVING QUARTER (1 bedroom, 1 living room with wet bar and 3pc bath). The furnace was replaced in 2015 and shingles was replaced in 2020. Inventory is not included. Easy to manage and great potential to growth. Don't pass this one up! (id:41462)
4,628 ft2
Royal LePage Varsity
504 Bemister Avenue W
Melfort, Saskatchewan
Welcome to 504 Bemister in the City of Melfort. Located in a desirable location of the city this home is steps from the hospital and only a short walk to the Melfort Palace. Featuring 3 bedroom and a full bathroom on the main floor and a separate living suite downstairs. This home offers lots of space to come home to and potential income from leasing the basement suite. The property has a 20x24 detached garage with alley access and fully fenced back yard. Call today to book a showing! (id:41462)
5 Bedroom
2 Bathroom
912 ft2
Royal LePage Renaud Realty
2115 Retallack Street
Regina, Saskatchewan
This charming two-story commercial property, located in the highly desirable Cathedral area of Regina, offers a fantastic opportunity for retail or office use. Nestled in a trendy neighborhood known for its vibrant atmosphere, this versatile space features a full basement and is ideally suited for a hair salon, similar ventures, or any retail business. With its prime location and warm, inviting design, this property is ready to welcome a new venture and contribute to the thriving community. (id:41462)
1,360 ft2
RE/MAX Crown Real Estate
4 Main Street
Rhein, Saskatchewan
New Listing in Rhein Close to Yorkton. The upstairs has 3 bedrooms and 2 Bathrooms. Large open Living Room, Kitchen and Dining Room. Please call for more information. (id:41462)
3 Bedroom
2 Bathroom
3,672 ft2
Century 21 Able Realty
405 2nd Street
Dundurn, Saskatchewan
Welcome to this fully renovated commercial gem located in the heart of Dundurn, just a short 20-minute drive south of Saskatoon. With over 2100 sq ft on the main floor, the building encompasses a 1200 sq ft store front reception area featuring a wet bar, two private offices, a 400 sq ft boardroom/living quarter, and a 750 sq ft warehouse/workshop with an overhead door. The large concrete slab in the back is versatile for parking or shipping containers. Professionally renovated, the basement adds an extra 1200 sq ft, offering a self-contained living space with two bedrooms, kitchen, laundry, family room, and a bathroom. High-end aluminum core board built-in cabinets enhance the interior. The entire property has undergone a comprehensive renovation, including newer flooring, bathrooms, shingles, mechanical systems, water heater, and furnace, with the seller investing over $200k in upgrades over the past few years. This expansive space presents numerous possibilities, making it suitable for retail, office, medical, warehouse, or small business ventures. Don't miss the opportunity to explore the potential of this meticulously renovated property, offering both space and versatility for various business endeavors. (id:41462)
2,169 ft2
Royal LePage Varsity
404 Railway Avenue W
Blaine Lake, Saskatchewan
Welcome to Blaine Lake! Considered the "Gateway to the Northern Lakes" due to its proximity to fishing, hunting and camping sites, as well as its convenient location at the junction of two highways. This charming town has all essential amenities and is close to saskatoon, Warman, Martensville and other small towns for all your other needs! This home is perfect for a first time home buyer or a small family. Located on a large lot with a view of a historic grain elevator and featuring a oversized 2 car garage perfect for storing your toys, workshop, or just keeping your vehicles warm during the winter months. The home has a large deck around the house that would be perfect for enjoying the summer with your friends and family. The main floor has hardwood flooring through out with a huge bedroom and living room that can accommodate all your needs. there is a unfinished room upstairs where you can create another bedroom or additional living space. The front of the house has a sunroom with plenty of windows for you to enjoy. Basement is partially finished with plenty of potential for the new owners to create something special. if your interested in viewng book a showing with your realtor today! (id:41462)
2 Bedroom
2 Bathroom
808 ft2
RE/MAX Saskatoon
201 423 4th Avenue N
Saskatoon, Saskatchewan
Welcome to this stunning, full-renovated 736 sq ft Condo - that offers the perfect blend of modern style, great location close to downtown, with a Brand New bathroom that provides a fresh & clean retreat, and New carpets as well as a Neutral colour Palette creating a blank canvas for your personal Touch to add colored framed art. A newly renovated Kitchen featuring crisp paint, New sink, New Faucets, complemented with Quartz Countertops - well-lite up with new light fixtures. Call to view! (id:41462)
2 Bedroom
1 Bathroom
736 ft2
RE/MAX Saskatoon
206 1008 1st Avenue W
Prince Albert, Saskatchewan
Exceptional commercial lease opportunity! This 1,000 sqft second floor unit features two large offices, 1 spacious classroom and a shared bathroom which offers a flexible layout to accommodate various business needs. This unit is zoned C1 and provides a functional and professional workspace at $1,000/month with all utilities included. Located close to the river bank and Central Avenue amenities. Don't miss out, schedule your viewing today! (id:41462)
1,000 ft2
RE/MAX P.a. Realty
24 Ruby Crescent
Hudson Bay, Saskatchewan
Welcome to 24 Ruby Cres at Ruby Lake, Sk. This beautiful, very well maintained cabin is for sale. Built in 2005 it has 2 bedrooms and 1 full bath. Cabin has running water, sewer and power. The main living area is open concept so loads of room for company. Facing east is a super sized screen sunroom. With screens on 3 sides you are guaranteed to catch a breeze. Cabin comes fully furnished right down to the towels, bedding and forks/knives, tv etc. On the outside the cabin boasts large windows so great views from nearly everywhere. Mature birch trees provide plenty of shade. This is a 3 season cabin and only because the crawl space and floors have not been insulated. Crawl space approx 3 feet so if you wanted to insulate be a long weekend project!! Also included are mowers, few tools, wringer washer, pots, cushions etc. Call or text to setup appointment to view (id:41462)
2 Bedroom
1 Bathroom
768 ft2
Century 21 Proven Realty
B1 1455 9th Avenue Ne
Moose Jaw, Saskatchewan
Welcome to Prairie Oasis Trailer Park, where comfort meets convenience! Nestled near 9th Avenue N.E., B1 offers quick access to all the amenities of Moose Jaw’s North end. Step into the home and be greeted by an inviting open concept main living space adorned with dark hardwood flooring. The updated kitchen, complete with ample cabinetry, seamlessly flows into a cozy and bright living room, perfect for relaxation and quality time with your crew. Discover two generously sized bedrooms just off the living room, providing ample space for family and guests. The back hallway leads to the laundry area, and at the end of the hallway, indulge in the luxury of a stunning 4-piece bathroom, featuring a large tiled shower and a relaxing jacuzzi tub. After a relaxing soak in the tub, end your night in your spacious primary bedroom. Embrace the trailer park lifestyle at Prairie Oasis, and make your next move here! Connect with a REALTOR® today for your own personal tour! (id:41462)
3 Bedroom
1 Bathroom
767 ft2
Global Direct Realty Inc.
625 7th Street E
Prince Albert, Saskatchewan
Here is the White Picket Fence Home You’ve Been Dreaming Of. Welcome to this charming starter home — the perfect place for a young family or first-time buyers to begin their next chapter. Inside, you’ll find 2 cozy bedrooms and a full 4-piece bathroom, offering comfort and practicality for everyday living. The kitchen is designed with plenty of cupboard space for all your baking and cooking adventures, while the bright white cabinets create a cheerful, welcoming atmosphere. The spacious family and dining area is ideal for gathering together — whether it’s sharing home-cooked meals or enjoying cozy evenings of entertainment. Step outside to a backyard made for memories: a lovely deck perfect for summer BBQs, and a large yard where kids can play freely and pets can run to their hearts’ content. This is more than just a house — it’s a place to call home. (id:41462)
2 Bedroom
1 Bathroom
650 ft2
Exp Realty
30 203 Herold Terrace
Saskatoon, Saskatchewan
Welcome to this beautifully maintained 2-bedroom, 2-bathroom townhouse offering 1,116 sq. ft. of comfortable living space plus a fully developed basement. Perfectly situated in the desirable Lakewood community, this home combines modern convenience with timeless charm. Turn Key condo with updated new flooring, new bathtub, just bring your bags and move in. Step inside to an inviting open-concept main floor, featuring a bright living room, a well-appointed kitchen with ample cabinetry, and a cozy dining area—ideal for everyday living or entertaining guests. Upstairs, you’ll find two spacious bedrooms, including a primary suite with plenty of closet space. The fully finished basement provides additional living space that can be used as a family room, home office, gym, or guest area. Enjoy outdoor living with a private patio and low-maintenance yard—perfect for morning coffee or evening relaxation. Two dedicated parking stalls and proximity to parks, schools, shopping, and major routes make this home a fantastic opportunity for first-time buyers, downsizers, or investors alike. (id:41462)
2 Bedroom
2 Bathroom
1,116 ft2
Coldwell Banker Signature
3194 Salterio Crescent E
Regina, Saskatchewan
Ring in the 2026 New Year in your gorgeous new home! This extensively renovated family home is move-in ready! Ideally located on a quiet street in a safe sought-after neighbourhood just a block from both public & Catholic schools. With over $150k in recent upgrades, you'll love the modern comfort & style and unbeatable convenience—minutes from all east-end amenities. This home is a must-see! Step inside to your spacious, sunken living room featuring a beautiful wood-burning fireplace. The entire main floor was renovated in 2023-25 including new waterproof, luxury vinyl plank flooring throughout. The bright white kitchen shines with new custom cabinetry & beautiful granite countertops. You’ll love the dining area with a custom-built hutch-style feature wall — a perfect spot to showcase your favourite dishes or set up the coffee bar of your dreams. There are three newly renovated bedrooms on the main level including a primary suite with walk-in & 3-piece en suite with heated towel rack & luxury steam shower to die for. All three bathrooms have granite countertops & new smart mirrors, providing customizable steam-free lighting. Downstairs, the third bathroom features a gorgeous jet tub adding a spa-like ambiance to the home. The spacious family room is the perfect hangout space for kids, movie nights or Grey Cup party! A versatile den/office/gym could easily convert into a fourth bedroom and a generous laundry area & abundant storage add everyday functionality. Basement floors were updated & some professionally engineered wall bracing has been done for your peace of mind. The patio doors off the dining area lead to a massive composite deck, sunken 8’ hot tub & a beautifully landscaped yard with recent grading, sod & 10’ brick patio with firepit. The exterior of the home was also updated in 2025. 3194 Salterio is truly the perfect place for your family to grow! Don’t miss your chance to own this beautifully updated home—contact an agent today to book your showing. (id:41462)
3 Bedroom
3 Bathroom
1,160 ft2
Realtyone Real Estate Services Inc.
111 2nd Street E
Kyle, Saskatchewan
Large bungalow in Kyle, SK., 15 minutes to Sask. Landing Provincial Park and Clearwater Lake. Home has hardwood floors in living room and bedrooms Home has been well taken care of so in very good condition! Large kitchen/dining room, has a large pantry in kitchen, and living room has gas fireplace. Main floor laundry attached to 2 pc bathroom and primary bedroom. Basement is huge with a wet bar, a den, and 4 pc bath. Energy efficient furnace, 200 amp service and all PVC windows are triple pane. Double garage, 10' door, a pit and lift bar, heated and roomy. Outside is large 16' x 28' deck, 2 sheds and garden area. Lots of parking room for RV, etc.. Shingles done in 2022, central air 2023. This home is a fantastic deal!! (id:41462)
3 Bedroom
3 Bathroom
1,332 ft2
Century 21 Accord Realty
12 Mckenzie Lane
White City, Saskatchewan
Welcome to 12 McKenzie Lane! This next to new end unit 3 bedroom 3 bathroom townhome was completed in 2018 and offers a great location in the high demand White City area with K-8 school, extensive parks, recreation and retail amenities and is less than 10 minutes to the East Regina Retail Corridor! The open plan living area on the main level is ideal for families or entertaining with the end unit have an extra window on both floors to allow extra light into the home. There is garden door from the living area to a generous ground level deck overlooking green space behind and to the side of the home. There is also a convenient 2 piece bath on the main floor and direct entry to the attached garage that is insulated and finished for those cold winter days. Step up to the second level and you will find 3 good sized bedrooms with the Primary bedroom including it's own en-suite bathroom and walk-in closet. The main 4 piece bathroom completes this level. The lower level has laundry area and an open space just waiting for your ideas. Townhomes do not come to the market often in White City. Do not wait to schedule a personal viewing of this ready to move into home. (id:41462)
3 Bedroom
3 Bathroom
1,310 ft2
Sutton Group - Results Realty
Cleaveley Acreage
Tisdale Rm No. 427, Saskatchewan
NOTE, This is bareland acreage only, no house or buildings on property. Great location and close to town you will find this 4.97 acre parcel of land in the RM of Tisdale. Presently no services on property, but access to all essentials is close by. Sewer would have to be a mound. Water by rural pipeline. Would make a beautiful acreage with a town or country view. Enough property to have a house, shop and garage, garden, horses or anything else you would expect from your acreage. GST is applicable. Taxes will be re-assessed. (id:41462)
Royal LePage Renaud Realty
7, 1811 49 Avenue
Lloydminster, Saskatchewan
This 3 Bedroom, 2 Bathroom (4 piece and 2 piece) Townhome is located on the south side of Lloydminster. Close to many amenities. The large open plan is ideal for your family. The livingroom/dining room/kitchen is inviting. The island in the kitchen is moveable too. The rent is $1275.00 per month. Security deposit is also $1275.00. This unit includes water. Electricity/Power, Heat/Gas and tenant insurance is required. Please go to our website and fill in an application or you can call the office during regular business hours. An application is required prior to any viewings. A small dog may be considered (non-refundable pet fee) No cats. One year lease is required. (id:41462)
1,080 ft2
Mac's Realty Ltd.
#408 3225 13th Avenue
Regina, Saskatchewan
Welcome to Cathedral Courts, a charming and affordable 55+ condo community located in the heart of vibrant Cathedral Village. This beautifully preserved historical building is surrounded by everything you need just steps from your door: locally loved restaurants, cozy coffee shops, bakeries, a full service grocery store, clothing boutiques, and the General Hospital. The Cathedral neighbourhood offers a walkable lifestyle in a community full of character and charm. Inside Cathedral Courts features a welcoming lobby and a host of thoughtfully designed shared spaces. Residents enjoy access to a bright and spacious laundry room, a library and puzzle room, an exercise space, a social lounge with full kitchen, a chapel, and a convenient guest suite for visitors. Outdoor enthusiasts will appreciate the well kept rooftop patio and inviting main floor patio areas, perfect for enjoying fresh air and sunshine with friends. This unit itself offers a neutral, clean decor with large windows that flood the space with natural light. The kitchen includes appliances and a functional layout, while the bedroom feels cozy and comfortable. A bright and clean 4 piece bathroom includes generous storage space. Cathedral Courts offers exceptional value in a secure, well managed building with numerous amenities to support an active and social lifestyle. Condo fees include: heat, water, sewer, garbage, lawn care, snow removal, reserve fund contributions, building insurance, and common area maintenance. The building is fully wheelchair accessible and includes an elevator for added convenience. If you’re seeking comfort, community, and walkable convenience in a sought after Regina neighbourhood, this could be the perfect place to call home. (id:41462)
1 Bedroom
1 Bathroom
604 ft2
Coldwell Banker Local Realty
116 Souris Street
Milestone, Saskatchewan
Nice size bungalow with a total of 3 bedrooms + office that could be converted to another bedroom easily. Nice open floor plan , house needs cosmetic repairs. Large double lot would be perfect for a large triple garage. Don’t miss out on this home make your apt with your realtor today. (id:41462)
3 Bedroom
3 Bathroom
1,138 ft2
Realty Executives Diversified Realty



