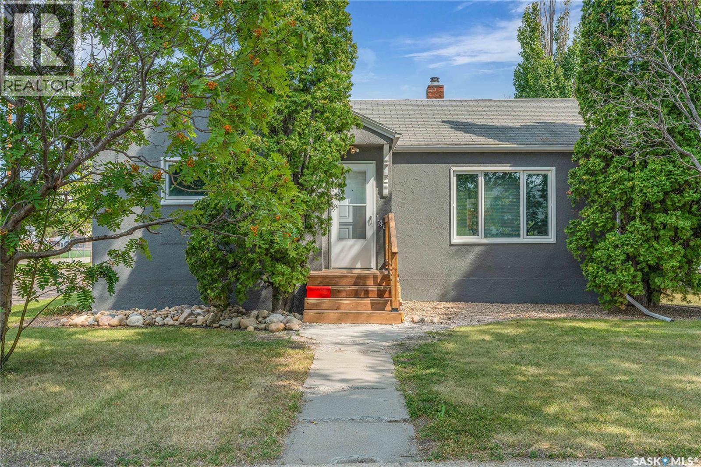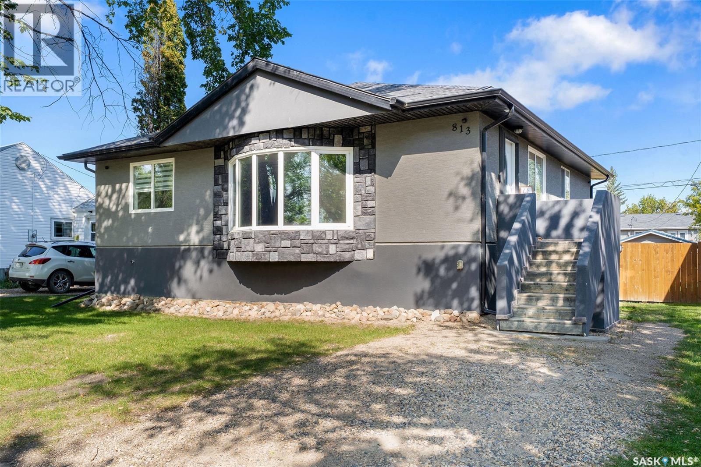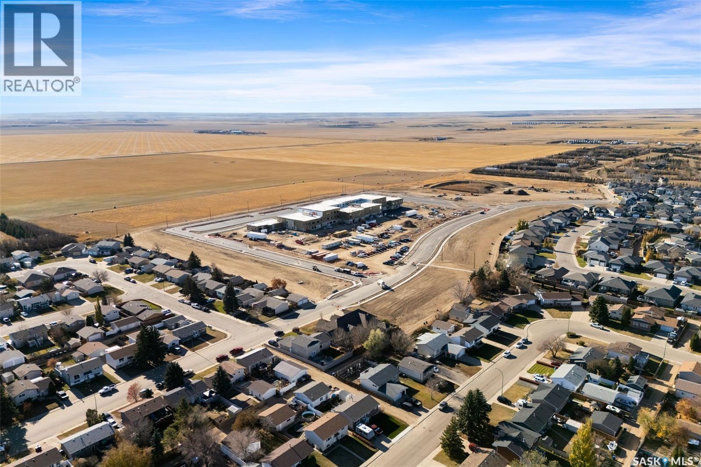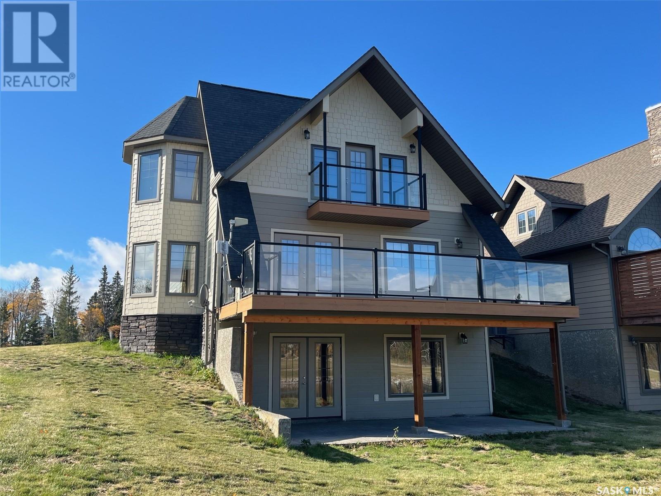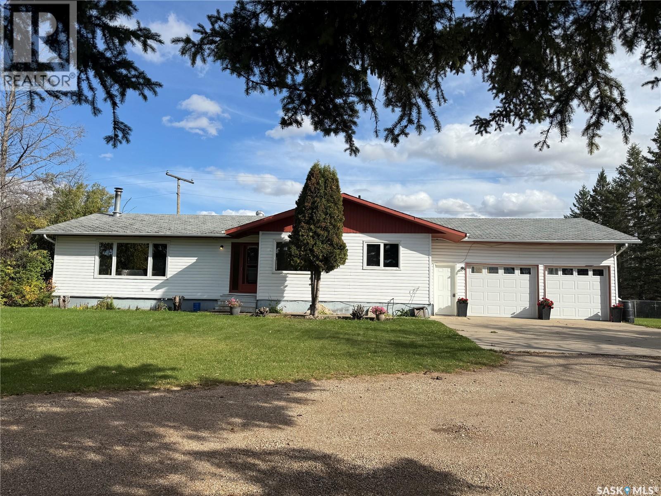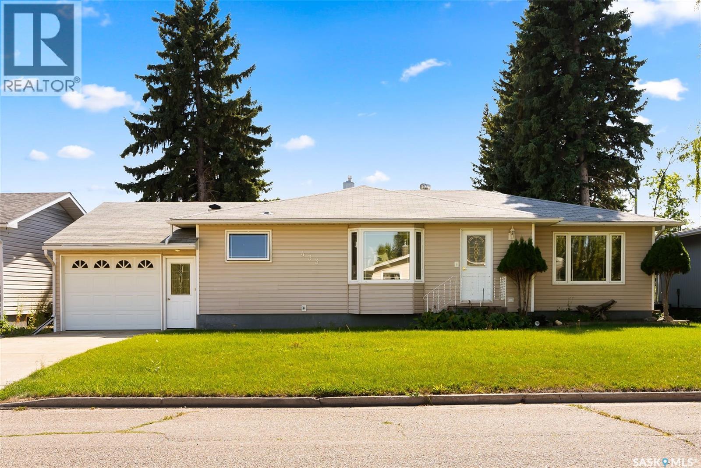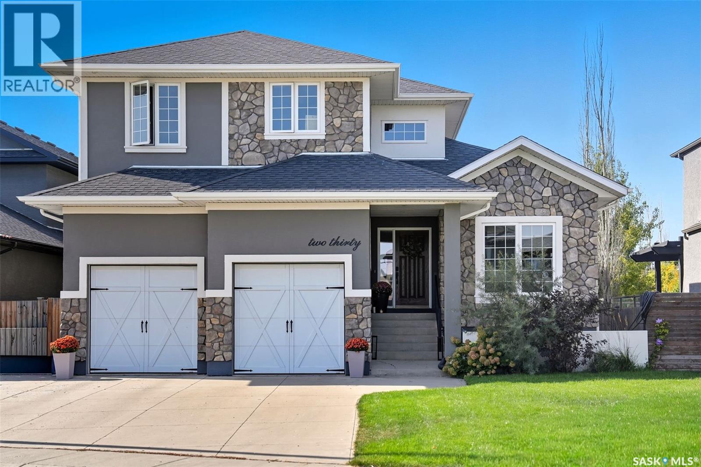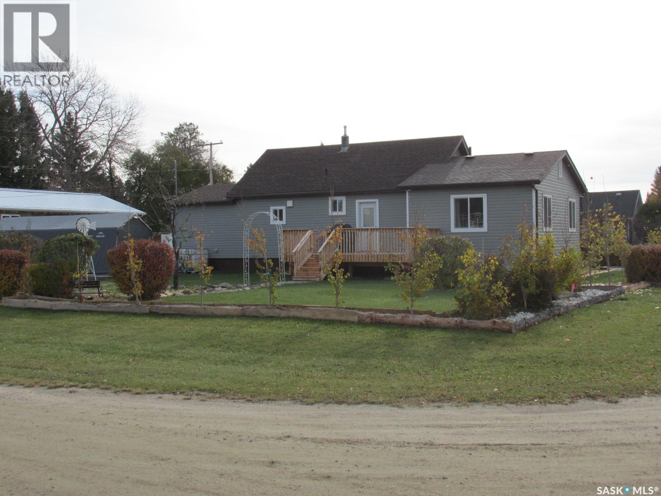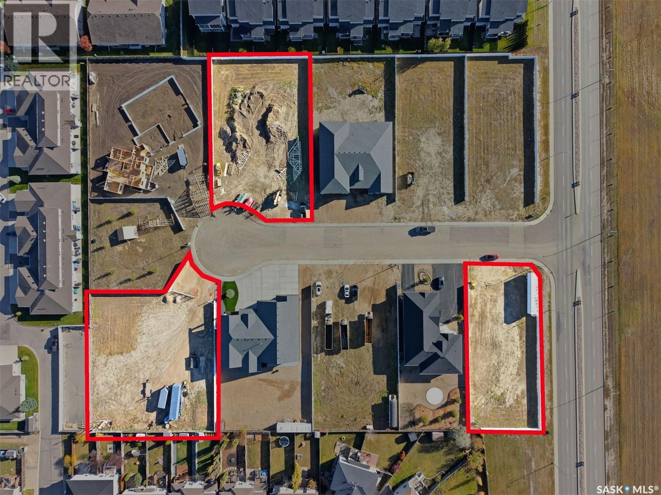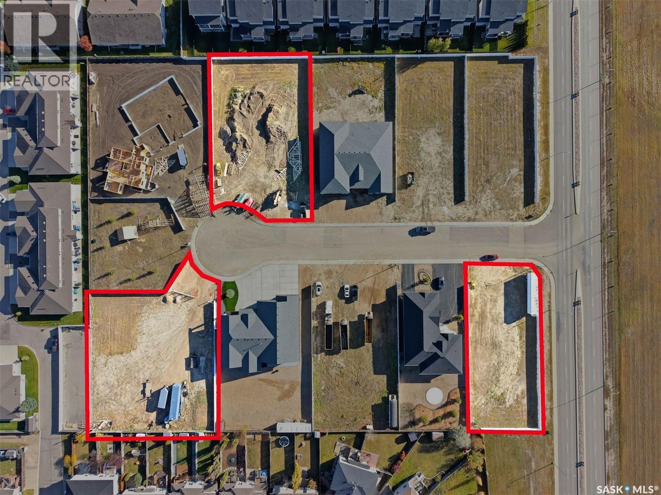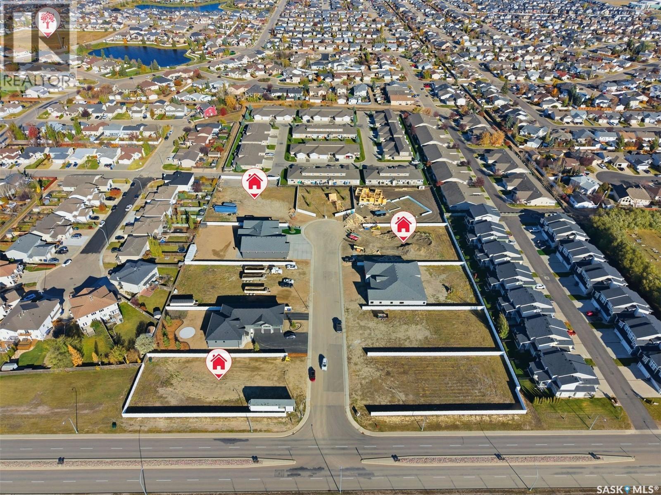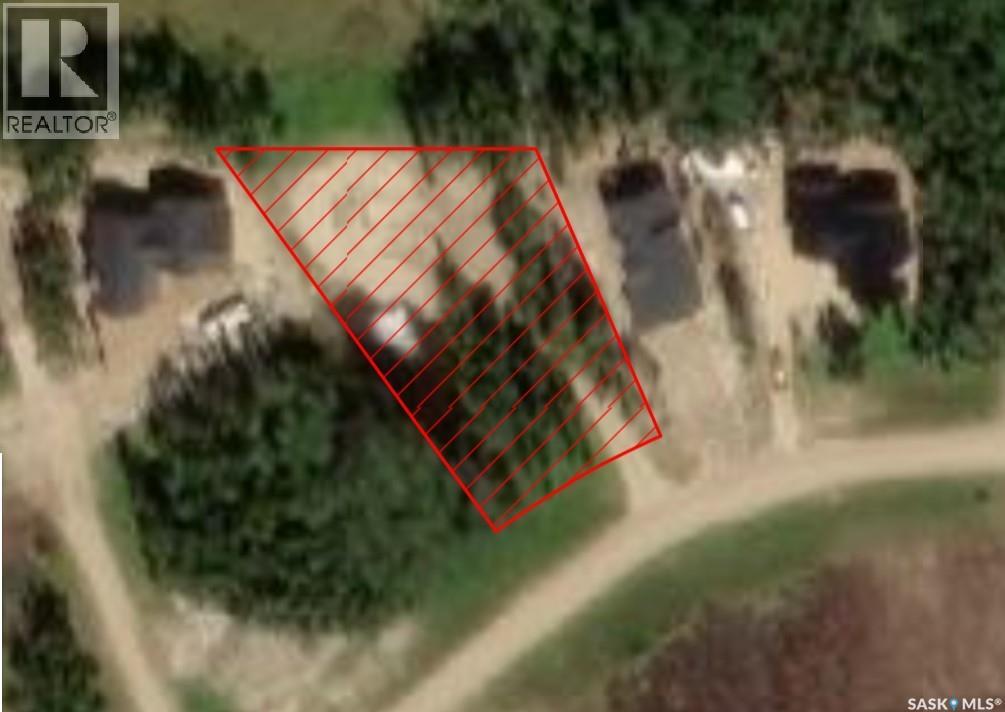Property Type
1492 95th Street
North Battleford, Saskatchewan
Charming Bungalow on a Large Corner Lot! Welcome to this bright and cozy 960 sq ft bungalow, perfectly positioned on a generous corner lot in a highly desirable location. Inside, you’ll find a sun-filled main floor featuring two comfortable bedrooms and a full bathroom. The home has seen a number of recent upgrades (2025), including durable vinyl plank flooring, modern lighting, and a fresh coat of interior paint. The exterior was also tastefully repainted in 2019, adding to the home’s curb appeal. Downstairs offers even more value with a non-conforming basement suite, ideal for extended family, guests, or potential rental income. It includes a kitchenette with appliances, one spacious bedroom, a second bedroom or den, and a second bathroom/laundry area which has been completely renovated. Additional features include: Newer hot water heater, some updated windows, new ceiling tiles in the basement, and a fully fenced yard that also has a shed for more storage - perfect for pets, children, or weekend BBQ. Located directly behind John Paul II Collegiate and close to parks, shopping, and more, this home offers the ideal mix of charm, comfort, and convenience. Whether you’re a first-time buyer, downsizer, or investor, this property is a must-see. Don’t miss your chance — book your private showing today! (id:41462)
3 Bedroom
2 Bathroom
960 ft2
Coldwell Banker Signature
813 98th Avenue
Tisdale, Saskatchewan
All you have to do is move in and enjoy! This home has attractive street appeal with stucco & stone accents and has a fully fenced backyard. Main floor living includes 1260 sq.ft. and an open concept design. Spacious kitchen has plenty of cabinet and counter top space. Includes fridge, stove, bi dishwasher and microwave/fan. There are two bedrooms, full bath and 2 piece bath (ensuite) throughout. The primary bedroom featuring a walk in closet and 2 piece ensuite. The home has been painted throughout approx 3 years ago and new trim! The utility room holds 200 amp panel, hi eff furnace, wash/dryer (included) and air exchanger and water heater. Back entry is spacious and gives you access to the deck. Kick back and relax in the back yard on the deck or around the firepit. Crawl space access is under the deck (id:41462)
2 Bedroom
2 Bathroom
1,260 ft2
Royal LePage Hodgins Realty
81 Fullerton Road
Moose Jaw, Saskatchewan
Nestled in the southeastern corner of Moose Jaw, the burgeoning neighborhood of Westheath invites you to discover a blend of comfort, style, and convenience. With Phases 1 through 4 already blossoming into a vibrant community, we are thrilled to unveil Phases 5 and 6, where 52 newly available lots await your vision. Starting at a competitive $83,334, these lots are strategically positioned around the emerging Super School, offering not only educational excellence but also promising a hub of community engagement. Westheath’s prime location ensures access to local amenities, the RCAF base at 15 Wing, and major highways, making it an ideal choice for both daily conveniences and long-term growth. Imagine strolling along scenic walking paths, watching children play in thoughtfully designed parks, or cooling off at the splash pad on a warm summer day. These community features cater to diverse lifestyles, creating an inviting environment for families and individuals alike. Whether you are a builder eager to develop or a family ready to shape a forever home, Westheath is your canvas. Envision a community where educational excellence meets a community-focused spirit, fostering a genuine sense of belonging. As a resident, you'll be part of a neighborhood that not only welcomes growth but also nurtures it. This is your invitation to join a thriving community poised for continued development. Reach out today to secure your perfect lot and start building the home of your dreams in Westheath. Embrace the opportunity to be part of something extraordinary. CLICK ON THE MULTIMEDIA LINK FOR A FULL VISUAL TOUR AND CALL TODAY! (id:41462)
Global Direct Realty Inc.
4 Neis Access Road
Lakeland Rm No. 521, Saskatchewan
Great opportunity to own your own year round home at gorgeous Emma Lake. This lovely 2 story home was built in the Laurel Green subdivision, which is a gated community, in a bare land condo, which means you own your home and have a titled lot but you share in the common area costs ,such as common area electricity, snow removal, grounds maintenance, which is covered by the condo fees. This unit is supplied with well water and has a shared septic system, water and septic are billed twice a year based on your consumption. The basement has a 200 gal holding tank for drinking water. The home itself was done in higher end finishing using mainly hardwood and ceramic tiles. There is over 2400 sq ft of living space with the basement. Main floor features an open concept design with plenty of dark maple cabinets and all appliances included, built in dishwasher replaced approx 2 years ago,nice open living room/dining area. Main floor also has patio doors to a large 12X26 foot deck, and direct entry to a huge 26X30 ft. garage for all the toys. Upstairs has 2 bedrooms and a large 4 piece bath with separate glass and tile shower and a huge soaker tub. There is also a huge bonus room over the garage with a large walk in closet, making a great family room or could be used as another bedroom. Sq. footage of home includes the bonus room. The basement is developed with a large bedroom with a walk in closet, a family room with a walk out doors to main ground patio, 3 piece bath with a glass enclosed walk in shower, large vanity and 1 piece toilet. Both basement and garage have been roughed-in for in-floor heat. Please call for more info. Listing agent and wife are owners of the property. (id:41462)
3 Bedroom
3 Bathroom
1,721 ft2
RE/MAX P.a. Realty
208 Stanhope Avenue
Sturgis, Saskatchewan
Welcome to this well-maintained 1,388 sq ft home perfectly located in town of Sturgis, just a short walk from the local school! Sitting on an impressive 13,720 sq ft lot, this property offers ample outdoor space, plenty of parking, and room to grow. In the main floor, you'll find 4 spacious bedrooms, 4-pc bathrooms, living room with wood fireplace and kitchen with ample cabinets making it ideal for families. The fully insulated 2-car-attached garage adds convenience year-round, whether for parking or extra storage. The basement was updated with new carpet in 2020 and features a generously sized recreation room perfect for entertaining, relaxing, or setting up a home gym — complete with a convenient 2-piece bathroom. With its ideal location, excellent lot size, and functional layout, this home is a must-see! Call now for viewing. (id:41462)
4 Bedroom
2 Bathroom
1,388 ft2
RE/MAX Bridge City Realty
433 9th Avenue W
Melville, Saskatchewan
Welcome to 433 9th Avenue W! This 3-bedroom, 2-bath, 1,281 sq/ft bungalow offers plenty of room for you and your family to enjoy. Opening the front door, you are greeted with an open concept floor plan and warm colour scheme. A spacious front living room is anchored by gleaming hardwood flooring, and a cozy gas fireplace. Plenty of light filters through the room making it a bright and welcoming space for family gatherings and quiet evenings. The dining area will draw you to the large bay window where you can curl up and enjoy your morning coffee and there is plenty of room to accommodate a large table for everyone to enjoy delicious meals prepared in the well laid out kitchen. The kitchen has ample cabinetry and loads of counter space for prepping meals. There is a tiled backsplash, under cabinet lighting, a moveable island, vented hood fan plus the appliances are included. You have convenient direct access to the single attached insulated garage off the kitchen. The home’s main floor offers three generous bedrooms two of which have hardwood flooring and a very roomy 4-piece bathroom with a large vanity completes this level. The basement is partially finished and just waiting for you to create the ultimate family retreat. You will appreciate all the storage areas and closets in this home too. Outside the large backyard has room for a garden, and space to park your RV and boat. There is a double car garage in the backyard that is accessible by back lane access. This home is such a pleasure to show. The bedrooms in the pictures are virtually staged. (id:41462)
3 Bedroom
2 Bathroom
1,281 ft2
Exp Realty
230 Trimble Lane
Saskatoon, Saskatchewan
Impressive custom-built two-storey in Willowgrove blending modern elegance, smart design & luxurious finishing. The exterior features stone, European stucco, design accents, professional landscaping with underground sprinkler, and oversized driveway for up to 4 vehicles. The park-like yard offers a spacious deck with 2 gas outlets, patio, and large concrete sport court ideal for basketball / hockey.Inside, grand foyer with 17 ft ceiling, striking staircase, coffered ceiling, and modern lighting introduces the home. Formal dining & living area include built-in cabinet, gas fireplace, wrap-around living room, oak hardwood, and family room with feature wall overlooking the yard. The gourmet kitchen boasts quartz countertop with waterfall-edge island, tiled backsplash, soft-close cabinetry, high-end appliances including gas range, work centre, custom storage, and breakfast nook with built-in seating and cabinets plus a mini dining area. An office with vaulted ceiling & French doors, a designer 2 pc bath, boot room with custom storage, and access to in-floor heated garage complete the main floor.Upstairs offers 4 bedrooms, highlighted by a spectacular primary retreat with dressing room, built-in makeup station, and a spa-inspired ensuite with programmable walk-in steam shower, spa tub, and tile inlay floor. A laundry chute and another full bath add convenience.The finished basement with 9’ ceilings, exposed steel beam, and in-floor heating is perfect for entertaining, with wet bar, expansive family room, bathroom, fifth bedroom with walk-in closet, and large laundry room with sink.Additional highlights: HRV, 120-gallon indirect water heater, and built-in audio throughout. Recent upgrades: water softener & RO drinking system (2022; ~$5,000), boiler (2024; ~$10,000), range hood & fridge & dishwasher & garburator (2024). Set on a quiet crescent close to schools, park and shopping. This fully finished home delivers luxury, comfort & exceptional family living at its finest. (id:41462)
5 Bedroom
4 Bathroom
2,589 ft2
Royal LePage Varsity
302 Rustad Avenue
White Fox, Saskatchewan
Turn key house with beautiful gardens is awaiting you! This 1206 sq ft home has undergone major renovations, with an addition of the 2 bedrooms and an additional bath, deck, covered deck with the hot tub, pot lights in the addition and around the soffits, water heater replaced, electrical upgrades and much more. SAMA states addition was put in 2024 (seller states that it was finished in 2025). There has been an extensive amount of work put into the landscaping, including tons of rock, numerous trees planted and more. As you come into the home, it welcomes you with a nice size entry, with the laundry on the main floor, eat-in kitchen with the coffee nook and a cozy living room. This 3 bedroom home features 2 bedrooms / 2 baths on the main floor, plus 1 bonus bedroom and a den upstairs. Basement offers extra space for storage, along with storage cabinets and a storage room. Outside you will find the beautiful gardens. There is a seacan container for storage, 2 sheds, greenhouse, 2 tarp-covered parking spots plus a long rock driveway, garden plot and numerous perennials. There is power to the shed, greenhouse and the power available for the engine block heaters in the car tarps. There are strawberries, raspberries, cherries, Saskatoons, cranberry, apples, asparagus - this is “orchard in the village”! Located on 0.39 acres if feels like an acreage, with the convenience of being in the quiet village of White Fox, close to the school (plus there is a new daycare is being built), only 13km to Nipawin. This property comes fully furnished, with all appliances and kitchenware, plus with the yard maintenance tools and equipment. This is a turn-key sale! If you are looking to escape the hustle and bustle of the city and enjoy the gardening, this is a great option for you! Phone today! (id:41462)
3 Bedroom
2 Bathroom
1,206 ft2
RE/MAX Blue Chip Realty
8 Loewen Court
Warman, Saskatchewan
Unique new single family residential subdivision situated on a spacious quiet cul-de-sac in the city of Warman with quick access to the highway! Triple 14 is the development theme which is – 1- minimum of 1400 sq.ft living space, - 2- minimum of 1400 sq.ft attached garage/shop, 3- minimum of 1- 14” tall overhead door. This sub division is approved for a large home-based business or a significant hobby enthusiast that requires more space than any typical lot. These oversized lots are up to ½ an acre of land and give you the ability to have an acreage or commercial style development while remaining in a quiet residential city environment. All of the lots are fully fenced and fully serviced with power, water, sewer and gas. There are many home styles and options available through Loewen Homes or you have the ability to create your own home with our design controls. This is a very unique building opportunity with only 3 lots remaining. GST applicable on purchase price. Call today! Do not miss out! (id:41462)
RE/MAX Saskatoon
9 Loewen Court
Warman, Saskatchewan
Unique new single family residential subdivision situated on a spacious quiet cul-de-sac in the city of Warman with quick access to the highway! Triple 14 is the development theme which is – 1- minimum of 1400 sq.ft living space, - 2- minimum of 1400 sq.ft attached garage/shop, 3- minimum of 1- 14” tall overhead door. This sub division is approved for a large home-based business or a significant hobby enthusiast that requires more space than any typical lot. These oversized lots are up to ½ an acre of land and give you the ability to have an acreage or commercial style development while remaining in a quiet residential city environment. All of the lots are fully fenced and fully serviced with power, water, sewer and gas. There are many home styles and options available through Loewen Homes or you have the ability to create your own home with our design controls. This is a very unique building opportunity with only 3 lots remaining. GST applicable on purchase price. Call today! Do not miss out! (id:41462)
RE/MAX Saskatoon
1 Loewen Court
Warman, Saskatchewan
Unique new single family residential subdivision situated on a spacious quiet cul-de-sac in the city of Warman with quick access to the highway! Triple 14 is the development theme which is – 1- minimum of 1400 sq.ft living space, - 2- minimum of 1400 sq.ft attached garage/shop, 3- minimum of 1- 14” tall overhead door. This sub division is approved for a large home-based business or a significant hobby enthusiast that requires more space than any typical lot. These oversized lots are up to ½ an acre of land and give you the ability to have an acreage or commercial style development while remaining in a quiet residential city environment. All of the lots are fully fenced and fully serviced with power, water, sewer and gas. There are many home styles and options available through Loewen Homes or you have the ability to create your own home with our design controls. This is a very unique building opportunity with only 3 lots remaining. GST applicable on purchase price. Call today! Do not miss out! (id:41462)
RE/MAX Saskatoon
28 Patrick Drive
Candle Lake, Saskatchewan
Welcome to Bay Lake Estates—where your dream build begins. This exceptional 0.55-acre lot has been thoughtfully prepared and is fully serviced, cleared, levelled, and comes with solid fill on the lot. With a culvert and private driveway already in place, it’s ready for you to bring your vision to life in one of Candle Lake’s most desirable communities. Whether you're envisioning a sprawling estate or cozy family home, this lot offers the flexibility to suit your lifestyle, with no time restrictions and direct access to nature’s playground. Surrounded by the pristine beauty of Candle Lake, you’ll enjoy year-round recreation just moments from your doorstep. In summer, indulge in swimming, boating, fishing, golfing, hiking, and biking. Fall brings scenic trails and wildlife spotting, while winter offers snowmobiling, cross-country skiing, ice fishing, and even the chance to witness the Northern Lights. With nearly 30 km of sandy beaches and pristine waters, Candle Lake is the perfect setting to relax, explore, and create lasting memories. Bay Lake Estates offers an exceptional opportunity to begin your lake life at an attractive price point. Whether you're building a legacy home or a weekend retreat, this is where luxury meets nature—and where your next chapter begins. Reach out today to explore this opportunity. (id:41462)
Exp Realty



