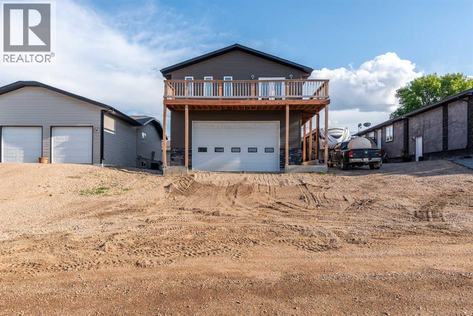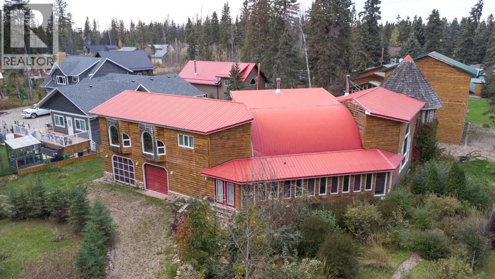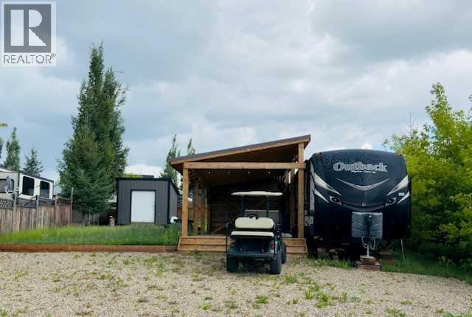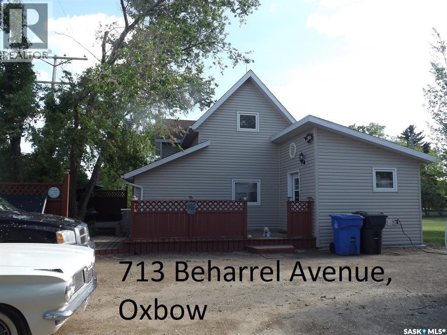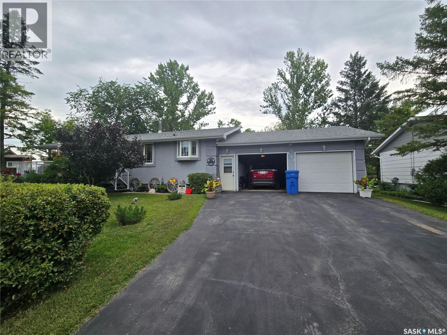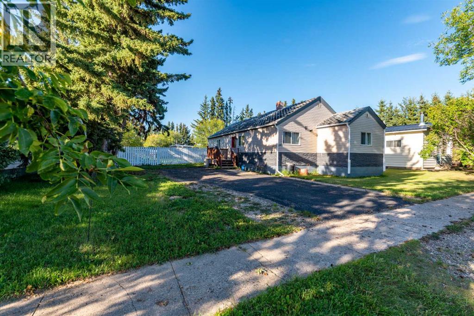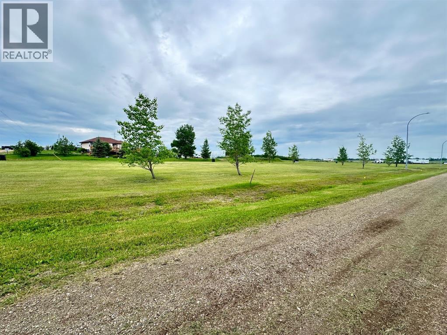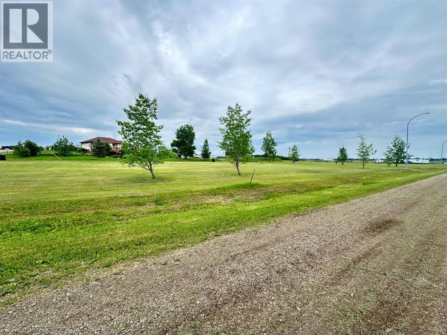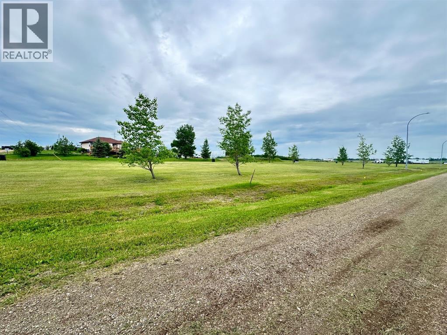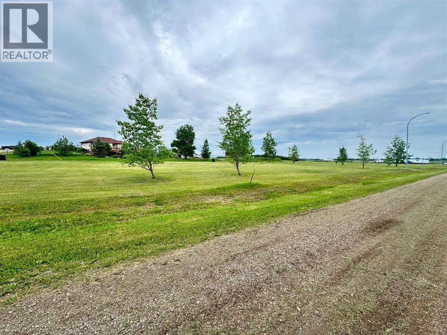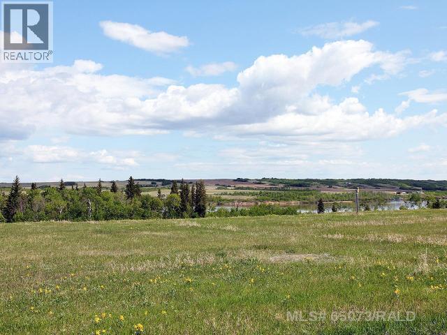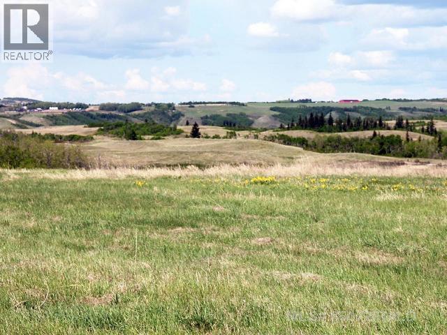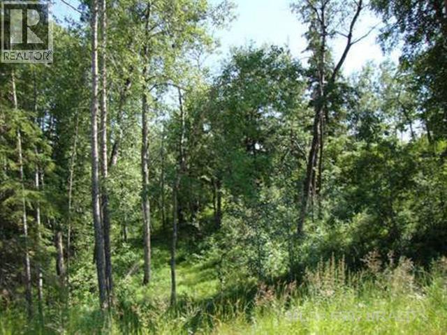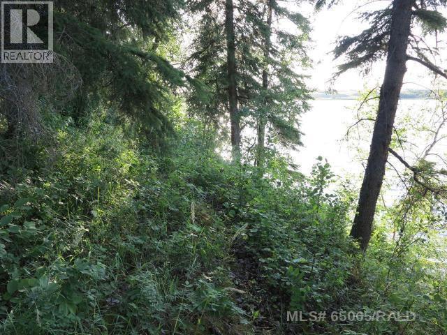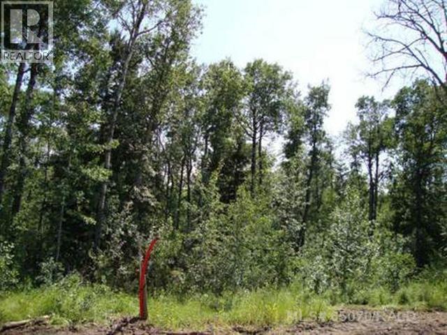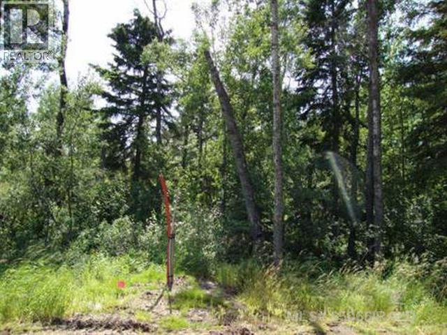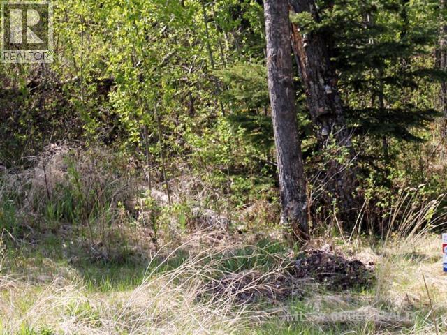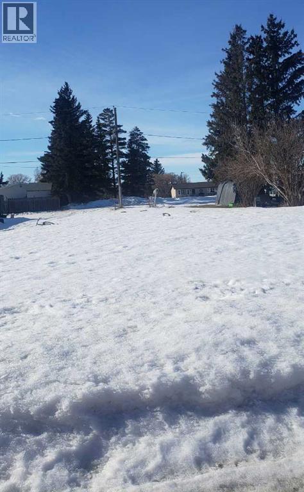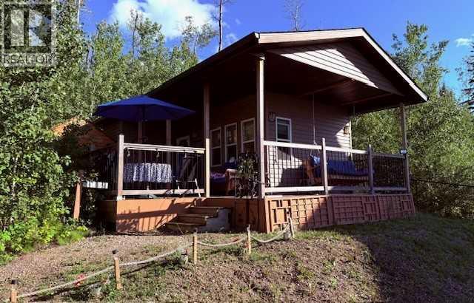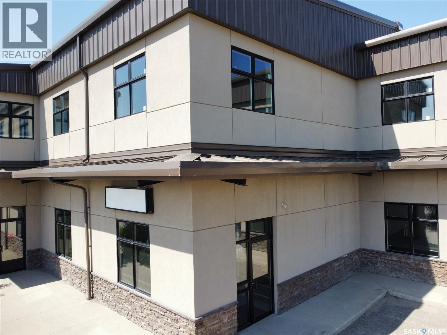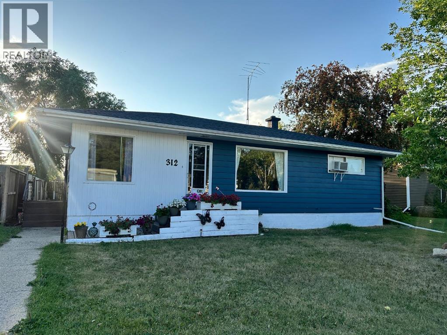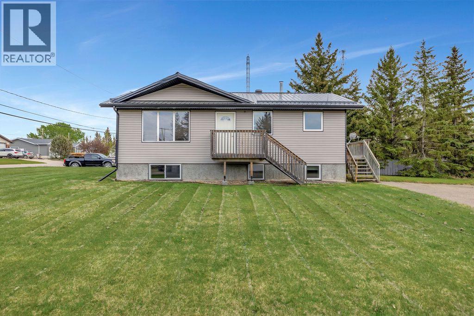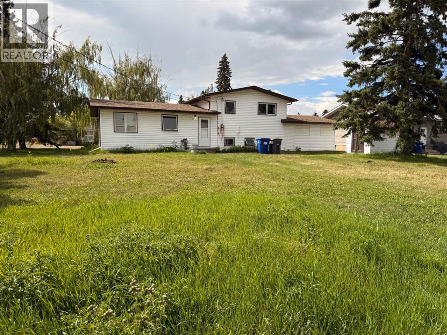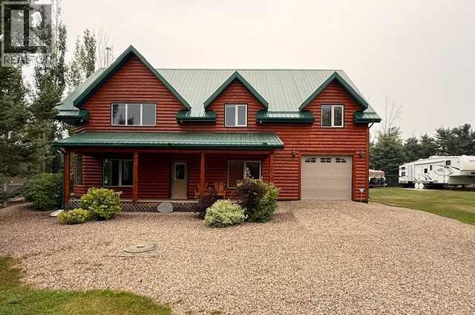Property Type
43 Scenic Drive
Greenstreet, Saskatchewan
Welcome to this one-of-a-kind 3-bedroom, 2-bathroom loft-style home located in the heart of Green Street, Saskatchewan. Perfect for those who value space, versatility, and a touch of industrial charm, this property offers an incredible opportunity to live and work under one roof. Perched above a massive garage designed to accommodate a semi truck, the loft features a bright, open-concept layout with vinyl plank flooring throughout. The kitchen boasts upgraded cabinetry and sleek countertops, creating a modern and functional space for everyday living or entertaining. The spacious garage below includes a huge 14-foot overhead door, roughed-in plumbing for a sink and bathroom, and a mezzanine area – ideal for a workshop, business operations, storage, or even future expansion. Whether you're an entrepreneur in need of serious shop space, a hobbyist craving room to create, or simply looking for a unique home with income potential, this property delivers. Some highlights include 3 bedrooms, 2 full bathrooms in the loft, durable vinyl plank flooring throughout, upgraded kitchen with stylish finishes, 14 ft overhead door – fits a full semi, garage roughed in for plumbing + mezzanine, located on desirable Green Street in Saskatchewan. This is a rare find with unlimited potential. Book your private viewing today and explore the possibilities! Check out the 3D virtual tour! (id:41462)
3 Bedroom
3 Bathroom
2,416 ft2
Century 21 Drive
122 Spruce Road
Turtle Lake, Saskatchewan
Nestled in the serene enclave of Powm Beach on Turtle Lake, this custom-built masterpiece spanning over 4000 sq. ft. is a year-round sanctuary awaiting your presence. Situated on a coveted corner lot, this architectural gem boasts exquisite craftsmanship and attention to detail. The residence features three spacious bedrooms and three bathrooms, all adorned with in-floor heating for ultimate comfort. The interior exudes warmth and sophistication with exceptional millwork enhancing every corner while abundant natural light dances through each room. Step outside into your private courtyard oasis where tranquility reigns supreme. Discover amenities that elevate everyday living to an art form – from a custom Forno oven for culinary delights to a charming greenhouse(16’ x 40’) beckoning you to nurture nature's beauty. Three guest sheds(10’ x 10’) offer additional space for creativity or relaxation. Unique in its design and unparalleled in it's allure, this lakeside haven promises an extraordinary lifestyle where luxury meets tranquility amidst the enchanting backdrop of Turtle Lake's pristine waters. Just a short walk to the beach in summer or enjoy ice fishing in winter. Don’t miss out on exploring every detail through our immersive 3D virtual tour experience. This property is sold "as is, where is" without warranties or representations. Schedule "A" will form part of all offers. (id:41462)
3 Bedroom
3 Bathroom
4,257 ft2
Century 21 Drive
1001 Birch Street
Lac Des Iles, Saskatchewan
A lot with a view of Lac Des Ilse, SK. In the RV section of Lauman's Landing sits this handy lot on a corner, across from the playground. The best of all worlds in a quiet subdivision at one of Saskatchewan's most enviable lakes to own a property at! Bring your Holiday Trailer or set up a Park Model. No build time for this property. Just pull up to the covered deck and start enjoying your property this summer! There is a storage shed sold with the property. The water is community RO with an annual bill. The public dock and fish cleaning shack are great add-ons to the lake experience. Fishing and water sports on Lac Des Ilse are that much more fun on this large lake with space for all. A few short minutes away is the Village of Goodsoil with all the amenities you need. There is an excellent 18 hole golf course nearby too. (id:41462)
Exp Realty (Lloyd)
713 Beharrel Street
Oxbow, Saskatchewan
Public Remarks: Want to feel like you're living in the country but enjoy the luxuries of living in town? Here is your answer. This beautifully maintained character home is situated on three gorgeous mature private lots on the edge of town. The yard is immaculate and features four sheds and a large garden area. The deck wraps itself around the front of the house and has three separate sitting areas. The home has seen many recent renovations which include updated flooring on the main floor and a modern kitchen. The bay window in the living room has a great view of the large yard and garden. Priced to sell! (id:41462)
2 Bedroom
1 Bathroom
1,028 ft2
Performance Realty
808 Assiniboia Avenue
Stoughton, Saskatchewan
Looking for a great family home, come check out 808 Assiniboia Ave in Stoughton SK. This home offers 1216 sq.ft on the main level, the main level consists of the kitchen/dining room, living room, 3 bedrooms, 3 piece bathroom. The basement offers a living room, bonus room, bedroom, 4 pc bathroom, Utility room and a lot of storage rooms. The double attached garage is heated and insulated with room to have a work area, just behind the garage you will find the hot tub room. The backyard is a little oasis of it's own, with a large deck, flower beds and a little pond, natural gas fireboxes, natural gas bbq hookups at the front and back yards. (id:41462)
4 Bedroom
2 Bathroom
1,216 ft2
Performance Realty
116 1 Avenue W
Marsden, Saskatchewan
Welcome to this inviting 2-bedroom, 3-bath home in the quiet community of Marsden, SK. Thoughtfully updated, it offers both comfort and functionality. The spacious primary suite includes a private 3-piece ensuite, while the second bedroom features its own 2-piece ensuite—perfect for guests or family. An additional updated 4-piece bathroom adds convenience. The bright, modern kitchen boasts hardwood flooring with in-floor heat, abundant cabinet and countertop space, a central island, and included appliances. Patio doors off the dining area open to a fully fenced backyard, ideal for gatherings, gardening, or simply relaxing outdoors. The lower level is unfinished, providing plenty of potential to customize to your needs, while recent updates such as a newer furnace, hot water heater, windows, and siding ensure peace of mind. A paved driveway accommodates 2–3 vehicles with ease. This move-in ready property blends modern updates with future potential—an excellent opportunity in a welcoming small-town setting. (id:41462)
2 Bedroom
3 Bathroom
1,198 ft2
Century 21 Drive
Lot 7, Block 12 2 Street W
Waseca, Saskatchewan
Located in the Village of Waseca, build your brand new home in this quiet little community in a new subdivision. There is a total of 12 lots available in this area, all are very large lots. This one is 68 feet by 120 feet (id:41462)
Exp Realty (Lloyd)
Lot 4, Block 12 2 Street W
Waseca, Saskatchewan
Located in the Village of Waseca, build your brand new home in this quiet little community in a new subdivision. There is a total of 12 lots available in this area, all are very large lots. This one is 68 feet by 120 feet (id:41462)
Exp Realty (Lloyd)
Lot 5, Block 12 2 Street W
Waseca, Saskatchewan
Located in the Village of Waseca, build your brand new home in this quiet little community in a new subdivision. There is a total of 12 lots available in this area, all are very large lots. This one is 68 feet by 120 feet (id:41462)
Exp Realty (Lloyd)
Lot 1, Block 12 2 Street W
Waseca, Saskatchewan
Located in the Village of Waseca, build your brand new home in this quiet little community in a new subdivision. There is a total of 12 lots available in this area, all are very large lots. This one is 68 feet by 120 feet (id:41462)
Exp Realty (Lloyd)
Parcel B Echo Way
Perch Lake, Saskatchewan
Enjoy the best of both worlds: country residential and lake living at Echo Bay. This 9.04 acre parcel is ready for your development with power and gas ready to go. Build your dream home to take advantage of the beautiful views to the north and East. Perch Lake offers all the great recreational opportunities for your outdoor enthusiast. Directions: East of Paradise Hill, SK. on Hwy 3 to Hwy 21 North. Go North one mile, then west one mile. Detailed map and signage in place. GST applies to sale price. (id:41462)
RE/MAX Of Lloydminster
Parcel A Echo Way
Perch Lake, Saskatchewan
Echo Bay at Perch Lake, SK. Enjoy the best of both worlds: country residential and lake living at Echo Bay. This 5.01 acre parcel is ready for your development with power and gas ready to go. Build your dream home to take advantage of the beautiful views to the north and west. Perch Lake offers all the great recreational opportunities for your outdoor enthusiast. Directions: East of Paradise Hill, SK. on Hwy 3 to Hwy 21 North. Go North one mile, then west one mile. Detailed map and signage in place. GST applies to sale price. (id:41462)
RE/MAX Of Lloydminster
Lot 4 Blk 5 Lakeside Drive
Perch Lake, Saskatchewan
Get out to the lake with this affordable, serviced (power and gas) well treed lot. Echo Bay at Perch Lake offers all the great lake recreational opportunities, within close proximity to the amenities of Paradise Hill and Lloydminster. Enjoy lake living with pavement almost all the way, and a great community atmosphere! Information package available. Directions: East of Paradise Hill, SK on Hwy 3 to Hwy 21 North. Go North one mile, then West one mile. Detailed map and signage in place. GST applies to sale price. (id:41462)
RE/MAX Of Lloydminster
Lot 12 Blk 1 Lakeside Drive
Perch Lake, Saskatchewan
This well treed serviced lot (power, phone, gas) has a great North view overlooking the lake and is adjacent to the Municipal Reserve area to the west. Partially cleared, with some nice trees and bush. Echo Bay at Perch Lake offers all the great lake recreational opportunities, within close proximity to the amenities of Paradise Hill and Lloydminster. Enjoy lake living with pavement almost all the way, and a great community atmosphere! Directions: East of Paradise Hill, SK on Hwy 3 to Hwy 21 North. Go North one mile, then West one mile. Detailed map and signage in place. GST applies to sale price. (id:41462)
RE/MAX Of Lloydminster
Lot 3 Blk 5 Lakeside Drive
Perch Lake, Saskatchewan
Get out to the lake with this affordable, serviced (power and gas) well treed lot. Echo Bay at Perch Lake offers all the great lake recreational opportunities, within close proximity to the amenities of Paradise Hill and Lloydminster. Enjoy lake living with pavement almost all the way, and a great community atmosphere! Information package available. Directions: East of Paradise Hill, SK on Hwy 3 to Hwy 21 North. Go North one mile, then West one mile. Detailed map and signage in place. GST applies to sale price. (id:41462)
RE/MAX Of Lloydminster
Lot 1 Blk 5 Lakeside Drive
Perch Lake, Saskatchewan
Get out to the lake with this affordable, serviced (power and gas) well treed lot. Echo Bay at Perch Lake offers all the great lake recreational opportunities, within close proximity to the amenities of Paradise Hill and Lloydminster. Enjoy lake living with pavement almost all the way, and a great community atmosphere! Directions: East of Paradise Hill, SK on Hwy 3 to Hwy 21 North. Go North one mile, then West one mile. Detailed map and signage in place. GST applies to sale price. (id:41462)
RE/MAX Of Lloydminster
Lot 2 Blk 5 Lakeside Drive
Perch Lake, Saskatchewan
Get out to the lake with this affordable, serviced (power and gas) well treed lot. Echo Bay at Perch Lake offers all the great lake recreational opportunities, within close proximity to the amenities of Paradise Hill and Lloydminster. Enjoy lake living with pavement almost all the way, and a great community atmosphere! Information package available. Directions: East of Paradise Hill, SK on Hwy 3 to Hwy 21 North. Go North one mile, then West one mile. Detailed map and signage in place. GST applies to sale price. (id:41462)
RE/MAX Of Lloydminster
216 1 Street W
Lashburn, Saskatchewan
Level lot in the Town of Lashburn. Once had a mobile home situated on this lot, so utilities are readily available. Close to all amenities and a short drive (approx 35km) to Lloydminster. (id:41462)
Century 21 Drive
621 Diamond Willow Drive
Lac Des Iles, Saskatchewan
Beautifully planned Lauman's Landing Property. Large lot backing onto greenspace. Only one neighbour to this wonderland oasis. 300 sqft Guest House with full bathroom and prep area with fridge. There's plenty of storage as well as a Murphy Bed and pull out sofa. This cottage is designed to be your home along with the outdoor kitchen and Holiday Trailer for additional guests. This stunning lot is to be built on by 2030; however it is set up for lake time fun while you plan your build. A boardwalk across a bridge through the trees takes you to a large entertainme dining and cooking gazebo. A few more steps up and you're on a rooftop deck watching the sun set over the lake. Panoramic views of Lac Des Ilse from this perch are stunning! A custom made playhouse for the kids or parking your cart in. The upper level makes a great place for kids to play or sleep. There is even a deck on the playhouse! Every square foot of this lot has been caringly placed with family fun, entertainment, storage and a future build in mind. Storage sheds for equipment and firewood, as well as custom bins and cabinets throughout the lot. All the buildings have been professionally built with quality products and attention to detail. Bring your cold beverage and sunscreen. There is still time to enjoy sun at this sought after fishing and summer fun location. (id:41462)
Exp Realty (Lloyd)
412 Dewdney Avenue
Regina, Saskatchewan
Prime Commercial Opportunity – Versatile Space with Strong Investment Potential and on Regina's one of the busiest street. Seize the chance to own a strategically located commercial building offering approximately 4,600 sq ft of total functional space – ideal for a wide range of business ventures or as a high-performing asset in your investment portfolio. Property Highlights: Main Floor:+2,600 sq ft of open-concept space ready to accommodate retail, office, showroom, or service-based business layouts. Mezzanine Level: An additional 2,000 sq ft offering flexible design options – perfect for expanded workspace, storage, or private offices. Climate Control: Comfort and efficiency are ensured year-round with a centralized air conditioning system, a high-efficiency commercial-grade furnace, and an in-unit overhead heater – offering dual-source heating for maximum control and energy savings. Designated Parking: Includes 3 exclusive on-site parking stalls for staff or clientele convenience. Functional Extras: Features a dedicated storage room and an open layout that’s adaptable to various business models or tenant customization. This property stands as a solid opportunity for owner-users or investors seeking stable income with potential for value appreciation. The flexible interior, efficient systems, and prime layout make it ideal for long-term commercial tenants. Whether you're expanding your portfolio or launching a new venture, this building offers the infrastructure and flexibility to support your vision. Contact us today to arrange a private tour or request additional investment details. (id:41462)
4,635 ft2
Century 21 Dome Realty Inc.
312 Main Street
Maidstone, Saskatchewan
Welcome to this delightful 1092 sqft home located right on Main Street in the quaint community of Maidstone, Saskatchewan. Full of character and modern touches, this property is perfect for families, first-time buyers, or those looking to enjoy small-town living. The main floor offers a spacious living area with two cozy bedrooms, a well maintained bathroom, and the convenience of main-floor laundry and a mudroom. The kitchen is fully equipped with all appliances, making it move-in ready. Downstairs, the fully finished basement, completed in 2020, features a third bedroom and a second bathroom. There's also the option to add a fourth bedroom, making this home versatile for your needs. The exterior of the house was freshly painted, and a new roof adds to its curb appeal and peace of mind. The property includes a 14x24 detached garage and a large, landscaped backyard, offering plenty of space and privacy with mature shrubs and trees. This home combines modern amenities with the charm and warmth of a classic family residence. Don't miss out on this opportunity to own a piece of Maidstone! (id:41462)
3 Bedroom
2 Bathroom
1,092 ft2
Exp Realty (Lloyd)
201 3 Avenue E
Neilburg, Saskatchewan
Charming, updated, and full of potential—welcome to this 988 sq ft raised bungalow, ideally situated on a massive 10,000+ sq ft corner lot in the friendly community of Neilburg, SK. Located next to a beautiful park and just across from a local store, this home offers incredible convenience, space, and small-town charm. Originally built in 1985, the home has seen significant exterior upgrades including vinyl siding, vinyl windows, and a durable metal roof—all completed between 2010–2011—offering peace of mind for years to come. Inside, you’ll find a bright and spacious main floor with large windows, custom blinds, a generous kitchen, and a beautifully refreshed 4-piece bathroom featuring a tiled tub/shower. The layout includes 4 bedrooms (2 up, 2 down), 2 full bathrooms, and a large main floor mudroom/laundry area that adds both function and flexibility. The basement offers a ton of potential with oversized windows that let in natural light—ideal for comfortable family living. Additional features include central air conditioning, central vac, updated flooring in some areas, and a newer water heater (2020). And let’s not forget the community! Neilburg is a vibrant village that punches well above its weight—offering a K–12 school, health centre, grocery store, credit union, restaurants, salon, vet clinic, and a range of local businesses. With recreational facilities, a library, community hall, and strong local spirit, Neilburg is a place where neighbors know each other and families thrive. This is more than a house—it’s a home in a community you’ll love. Come see the value and opportunity for yourself! (id:41462)
4 Bedroom
2 Bathroom
988 ft2
RE/MAX Of Lloydminster
101 Main Street
Waseca, Saskatchewan
Tons of Potential and small town charm in the Heart of Waseca Sk! Set on four lots, this 1,594 sq. ft., 3-level split offers space, versatility, and room for your family and your lifestyle. Built in 1972 and updated over the years, it features a carpet-free main floor, 3 bedrooms upstairs, an updated main bath with newer vanity, lighting, tub, and surround, and expansive living and family rooms for comfortable everyday living. The shingles were replaced around 2018, and a newer furnace ensures efficiency. The septic system has a new pump (Feb 2025), and the property is tied into the Waseca water system. The converted garage space adds flexibility—ideal for a workshop, extra living area, or hobby, craft room. With its huge lot and inviting small-town charm, this property offers plenty of possibilities—big gardens, outdoor living spaces, future outbuildings, or simply room to enjoy the peace and quiet of rural life. Waseca is a family-friendly community only 30 minutes from Lloydminster with K–12 schooling, and full primary health services just 8 miles away in Maidstone. This is small-town living at its finest, and ready for your vision and personal touch. Reach out today! (id:41462)
3 Bedroom
2 Bathroom
1,594 ft2
RE/MAX Of Lloydminster
115 Deerland Road
Lac Des Iles, Saskatchewan
Hello from 115 Deerland Road! This stunning 2 storey home on Lac Des is a whole lot of executive lake living. Whether you're dreaming of hot summer days at the lake or cozy winter scenes, this four season Park Place home will be top of mind. Sitting on 2 lots (115-116) , the next owner will appreciate the space and parking available for vehicles and RVs. Natural wood throughout, including the custom pine kitchen and oversize pantry, cork flooring throughout. All appliances included with this sale, as is all the gorgeous furnishings. All five bedrooms come with wood frame beds and storage. A bathroom on each level. Four of the bedrooms are on the 2nd floor. This is a great feature for families with children on the same level as you! There's a massive great room with tall ceilings, a wood stove, formal dining taking you on to the back deck for outdoor eating or entertainment. So much to offer that it's hard to encompass the extras without seeing this home. On demand hot water, Water softener, rust removal system all for the property's own well. Heating sources are a forced air gas furnace, in-floor heat and the wood stove. The single tandem attached garage has in floor heat as well. Have a soak in the hot tub included with your purchase! For extra security and safety, the builder put in additional anchors into the foundation along with storm windows for extreme weather, should there be any. Central Vac and Central Air are more nice extras! Additional bonus… 2 slips in the dock system included!! Just a few steps away from the cabin! Turn key and ready for it's next family to make new memories and traditions! (id:41462)
5 Bedroom
2 Bathroom
2,300 ft2
Exp Realty (Lloyd)



