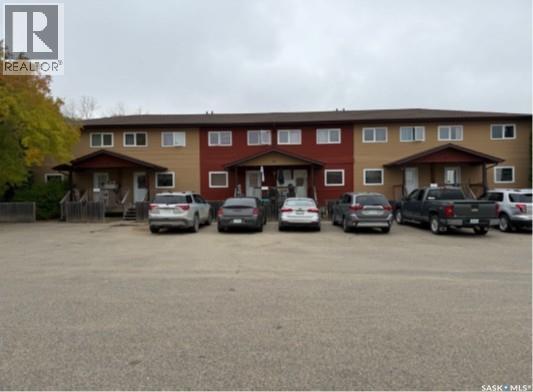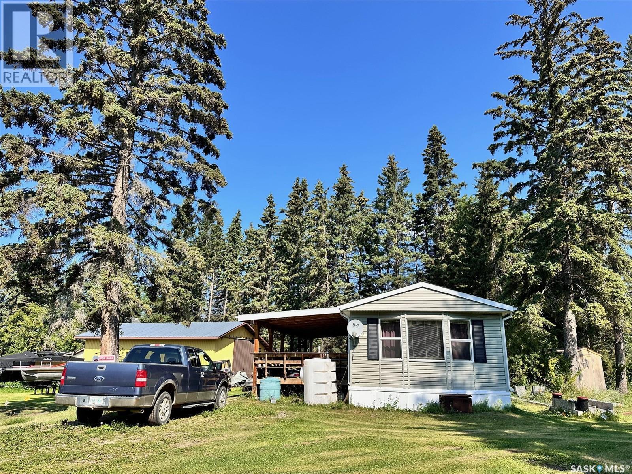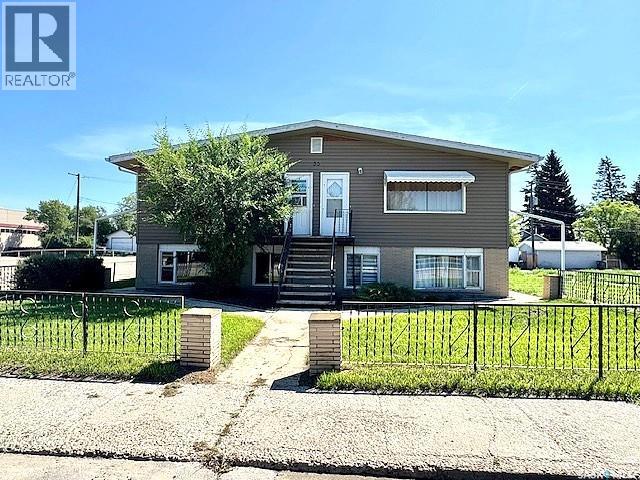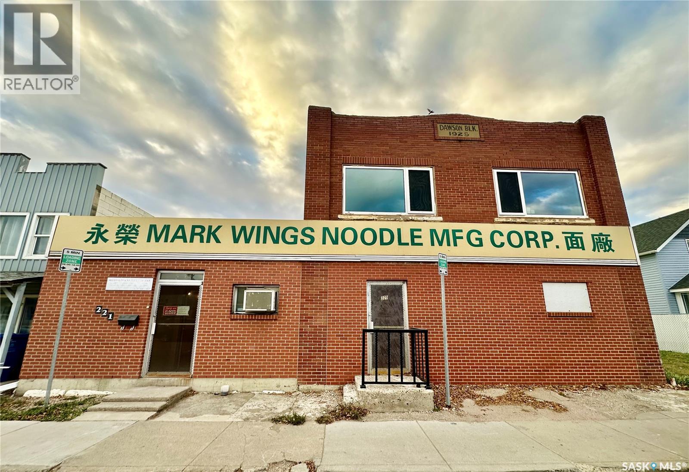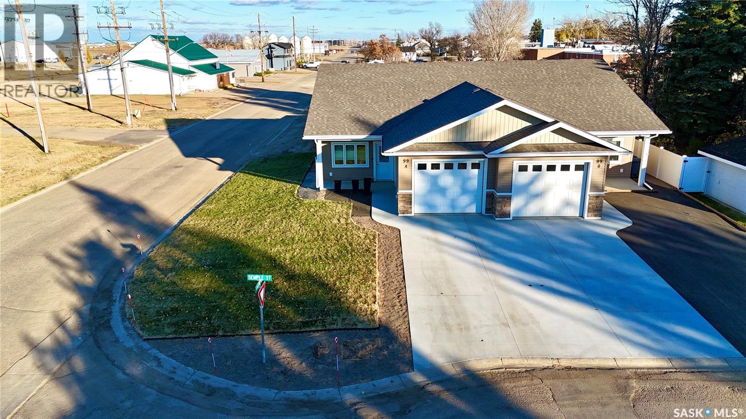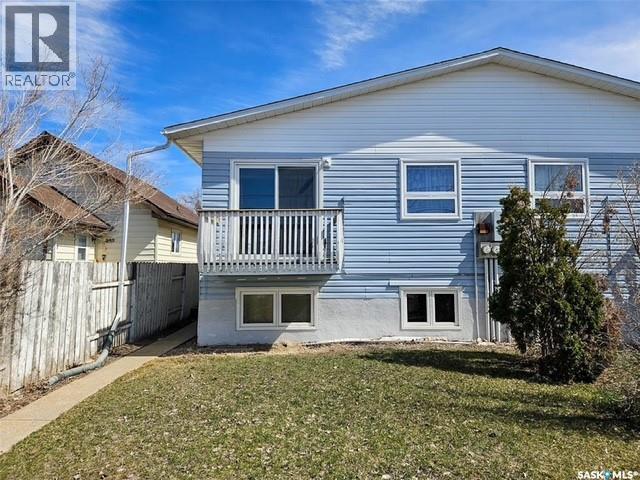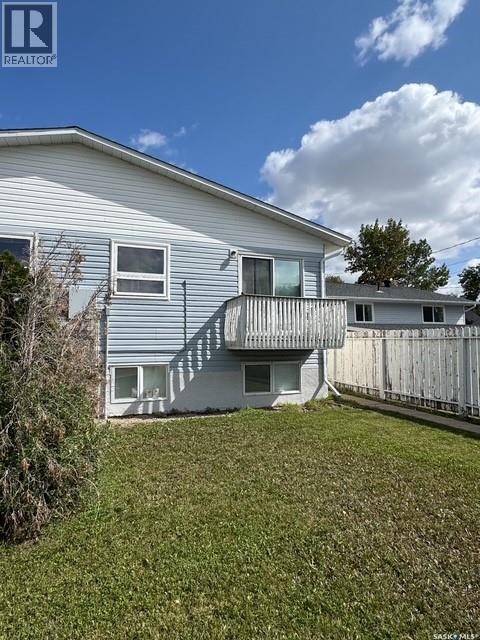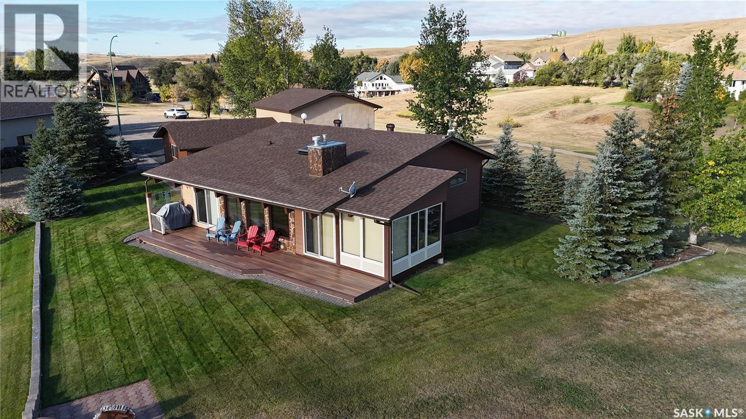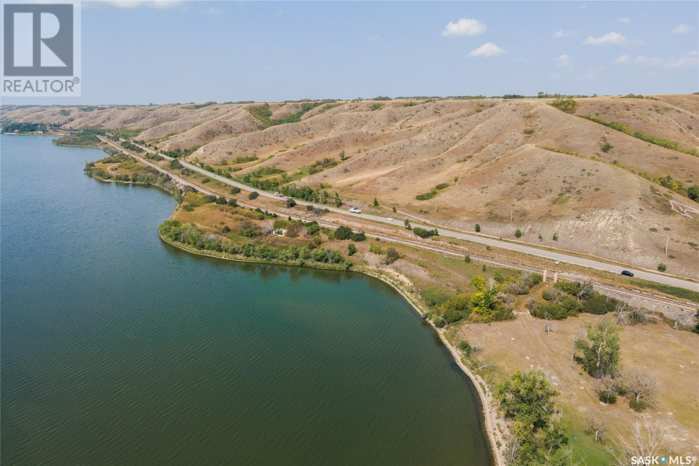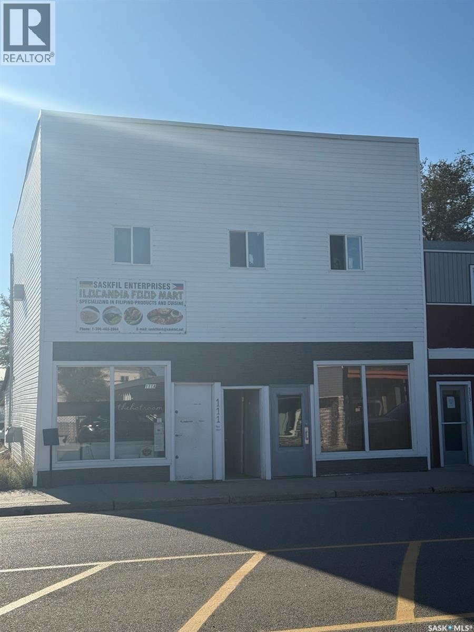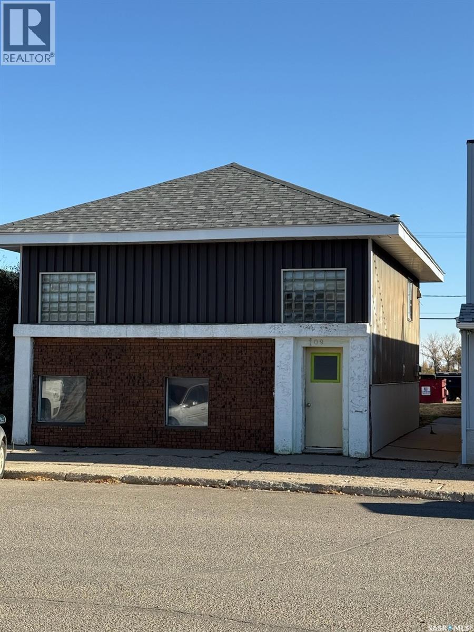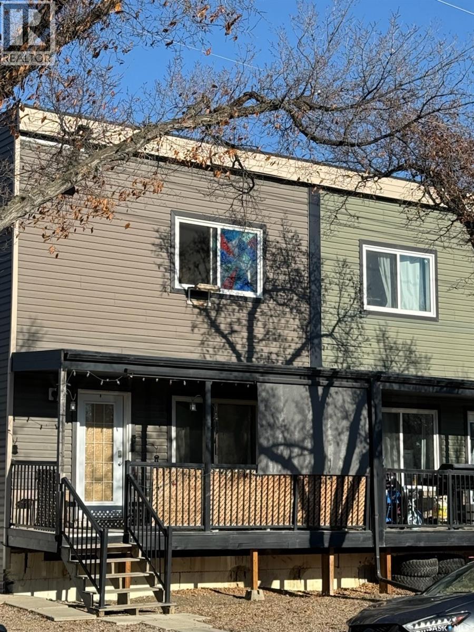Property Type
7-8-14-15 Allan Bay
Yorkton, Saskatchewan
7,8,14,15 Allan Bay Twenty Four subject properties are registered as condominiums on ISC. All have the same corporate owner. This assists the process of purchasing and funding as a multi-family property. (id:41462)
Homelife Crawford Realty
103 5th Avenue
Chitek Lake, Saskatchewan
This property at Chitek Lake is your getaway to the best lake in the province! Fishing, boating, snowmobiling on forested trails - this can be your everyday in summer and winter. A modern, open floor plan in this newer home offers a comfortable place to unwind and enjoy the natural beauty of the neighbourhood in a friendly resort village. Just 15 minutes down the new highway 24 is Leoville, with a K-12 school, grocery store and recreation facilities. With two bedrooms, a large living room and a spacious kitchen/dining room indoors, you can also enjoy the large covered deck to stay cool in the shade! The pristine waters of Chitek Lake lie just steps from the yard, allowing many hours of enjoyment during the day and glorious sunsets in the evening. (id:41462)
2 Bedroom
1 Bathroom
896 ft2
RE/MAX Of The Battlefords
55 2nd Avenue Ne
Swift Current, Saskatchewan
This fully rented 5-plex is ideally situated just steps from Great Plains College and the conveniences of downtown Swift Current—making it a prime location for both student and long-term tenants. The building features: Two spacious 2-bedroom suites renting at $750 each. Two 1-bedroom suites renting at $600 and $650. One bachelor suite renting at $445. All suites are well-maintained, spacious, and include appliances. The property offers off-street parking, shared laundry facilities, updated vinyl siding, and newer shingles—reducing your maintenance headaches. Take advantage of Swift Current’s strong rental demand and let your investment work for you. With stable tenancy, a sought-after location, and income from Day One, this is a property worth adding to your portfolio. For more information call today (id:41462)
Royal LePage Formula 1
221 D Avenue S
Saskatoon, Saskatchewan
Turnkey business opportunity! This unique noodle manufacturing business, the only one of its kind in Saskatoon, serves customers across Western Canada. With decades of operation, it boasts a stable client base and strong community support. The commercial building offers 6,800 sq. ft., including retail storefront, office space, manufacturing workshop, and warehouse. Upstairs, you’ll find two newly renovated rental suites: Suite #1 features 2 bedrooms, kitchen, living room, and 4-piece bath, while Suite #2 includes 3 bedrooms, kitchen, living room, and 3-piece bath. Both suites have a separate side entrance. Additional storage is available in the basement, and recent upgrades include roof, PVC windows, and suite renovations. This business is easy to operate with strong cash flow. Sale includes the business, over 7000 sqft MX1-zoned land, commercial building, and all manufacturing equipment, including a walk-in cooler. Contact for more information. (id:41462)
6,800 ft2
Royal LePage Varsity
99a Semple Street
Outlook, Saskatchewan
MODERN 1/2 DUPLEX Living Near the River – 99A Semple St, Outlook, SK. Step into effortless, modern living with this 1,297 sq ft half duplex built in 2024 - just a short walk from the scenic South Saskatchewan River, Outlook Regional Park, golf course, hospital, downtown, and the seniors complex. Designed for comfort and convenience, this 2-bedroom, 2-bath home offers true single-level living with ZERO STAIRS - ideal for retirees or anyone wanting an easy, maintenance-free lifestyle. Enjoy 9-FOOT CEILINGS, durable vinyl plank flooring, and an OPEN-CONCEPT layout that blends a spacious living area with a stylish kitchen featuring CUSTOM CABINETRY and a LARGE ISLAND with seating for 4–6. The primary suite includes a generous closet and PRIVATE 3-PC ENSUITE. You’ll love the ON-DEMAND HOT WATER HEATER, spacious laundry room with bonus storage or workout space, and finished crawl space with concrete floor - perfect for seasonal items. Outside, everything’s already done for you: $15,000 worth of LANDSCAPING IS DONE, the backyard is FULLY FENCED, and the front and back patios are ready for you to relax and enjoy. Plus, there’s NO NEED TO APPLY FOR GST or PST REBATES - there’s NO TAX ON THIS SALE! An insulated and finished single-car attached garage, concrete driveway, and freshly laid sod make this home truly MOVE-IN READY. All that’s left for you to do is unpack and enjoy a LOW-MAINTENANCE lifestyle in this quiet riverside community. (id:41462)
2 Bedroom
2 Bathroom
1,253 ft2
Royal LePage Varsity
2 34 Central Avenue S
Swift Current, Saskatchewan
Welcome to #2 – 34 Central Avenue S, a bright and affordable 2 bedroom, 2 bathroom condo that’s perfect for a first-time home buyer looking to build equity rather than pay rent. The main floor features a spacious kitchen that flows into the living and dining area, complete with patio doors leading to a private balcony. You’ll also find a convenient bathroom with laundry on this level. The fully developed basement offers two bedrooms with large windows, providing plenty of natural light, plus a full bathroom and excellent storage space. Currently rented to excellent tenants at $1,000/month (plus tenants pay utilities), this condo also makes an attractive investment property. For an even greater opportunity, it can be purchased together with Unit #3 – 34 Central Avenue S, giving you a solid multi-unit investment in a convenient location. Whether you’re buying your first home or adding to your portfolio, this condo offers value, flexibility, and income potential. (id:41462)
2 Bedroom
2 Bathroom
480 ft2
Royal LePage Formula 1
3 34 Central Avenue S
Swift Current, Saskatchewan
Welcome to #3 – 34 Central Avenue S, a bright and affordable 2 bedroom, 2 bathroom condo that’s an excellent choice for a first-time home buyer or investor. The main floor offers a spacious kitchen that opens to the living and dining area, with patio doors leading to a private balcony. A convenient bathroom with laundry is also located on this level. Downstairs, the fully developed basement includes two bedrooms with large windows, bringing in plenty of natural light, plus a full bathroom and great storage. This unit is currently rented to reliable tenants at $975/month (plus tenants pay all utilities), making it a strong, turn-key investment. For an even greater opportunity, this condo can be purchased together with Unit #2 in the same building, offering multiple income-producing units under one roof. Located just a short walk to downtown Swift Current, this property is also only four blocks from a grocery store and surrounded by a welcoming neighborhood with two nearby parks—a convenient and enjoyable setting for both owners and tenants alike. Whether you’re looking to build equity as a homeowner or expand your portfolio as an investor, this condo delivers value, versatility, and income potential. (id:41462)
2 Bedroom
2 Bathroom
480 ft2
Royal LePage Formula 1
70 Cactus Drive
Saskatchewan Landing Prov Park, Saskatchewan
Private Lakeview Retreat – 70 Cactus Drive, Saskatchewan Landing. Tucked at the end of a quiet cul-de-sac in the welcoming community of Saskatchewan Landing, just 25 minutes north of Swift Current, this one-owner home offers a rare opportunity to own a thoughtfully designed lakeview retreat on an extra-large, private lot. Built in 1995, this 3-bedroom, 2-bathroom home was custom designed to maximize privacy and capture lake views from every window. The heart of the home is a stunning sunroom with floor-to-ceiling windows, a beautiful stone accent wall, and direct access to the lake-facing deck—perfect for relaxing or entertaining. Inside, you’ll find a bright, open layout with cathedral ceilings in the living room, hardwood floors, a newly renovated kitchen with island, two natural gas fireplaces, central air conditioning, and premium Hunter Douglas blinds throughout. Outside, enjoy a tranquil courtyard with a dining area and fire pit, underground sprinklers, additional storage in garden sheds, and an incredible heated 4-car garage with a mezzanine—ideal for hobbyists or storing lake toys. You’re just two minutes from the marina, 18 hole golf course with clubhouse, restaurant and moments away from some of the best fishing year round in Southwest Saskatchewan. This is lakeside living at its finest—comfort, quality, and natural beauty in every direction. For more information or to book your tour, call today! (id:41462)
3 Bedroom
2 Bathroom
1,200 ft2
Royal LePage Formula 1
Mission Lake Waterfront
North Qu'appelle Rm No. 187, Saskatchewan
With over 1700 feet of shoreline, this lake front property is located on beautiful Mission Lake. The total area according to ISC is 7.34 acres and is located in both the RM of North Qu’Appelle and the Village of Lebret. There was previously a house on the property that had both power and phone service (see photos). THIS PROPERTY HAS BEEN OWNED BY THE SAME FAMILY FOR OVER 50 YEARS. Please contact your REALTOR® today for more information. (id:41462)
RE/MAX Crown Real Estate
111 Main Street
Kindersley, Saskatchewan
This has been a good investment property for many years. There are 4 suites in total. Two commercial and two residential. Tenants wanting to stay. Square footage taken from seller information. Agent does not guarantee sizes. Buyers must make their own inquires. Please call to show. 24 hour notice required. (id:41462)
2,000 ft2
RE/MAX Saskatoon
109 1st Avenue E
Kindersley, Saskatchewan
Good solid building that has long term tenants. Income currently $1600 per month. Please call for more details. All financial and building and room sizes have been provided by the seller. Buyers must do their own inquiries. (id:41462)
2,000 ft2
RE/MAX Saskatoon
118 5th Avenue W
Kindersley, Saskatchewan
Great investment property or a person could live in one suite and continue to let the others make mortgage payments. Tenants are longer term and wish to stay. Flooring, bathrooms, kitchens have all been upgraded in the last 3 years. All room and building sizes taken from building plans. Buyer must do their own verification including legality of all suites. All information has been provided by the seller. Please call for more details. (id:41462)
8 Bedroom
5 Bathroom
2,500 ft2
RE/MAX Saskatoon



