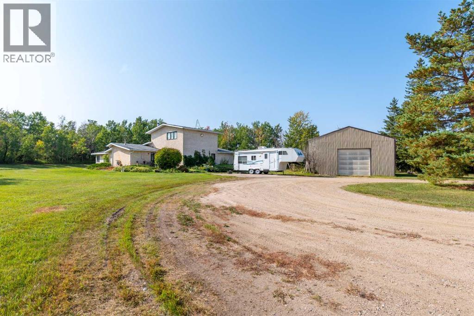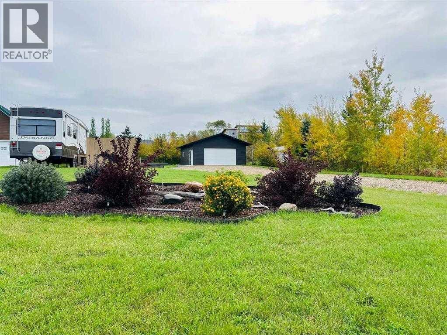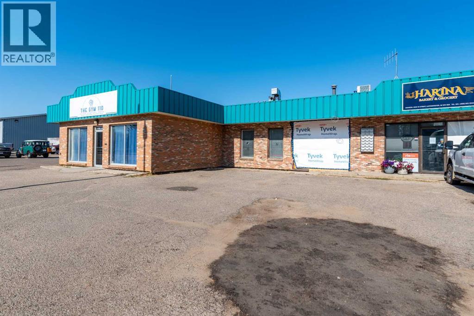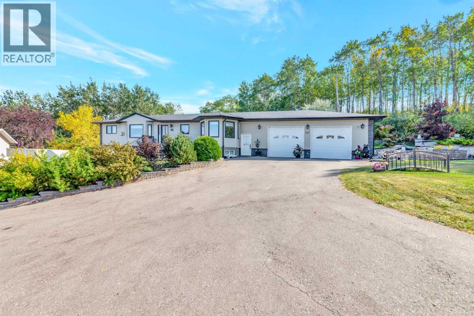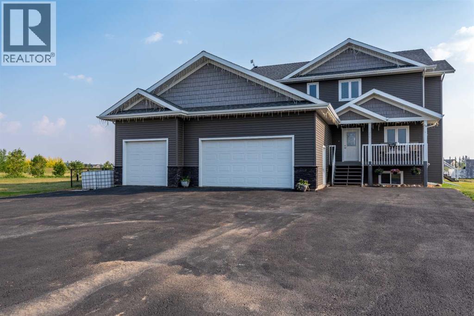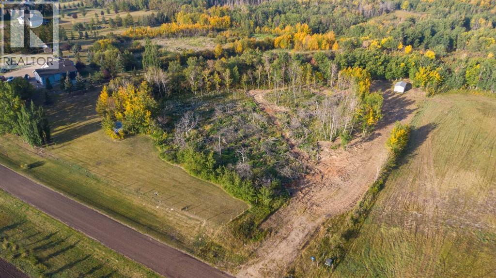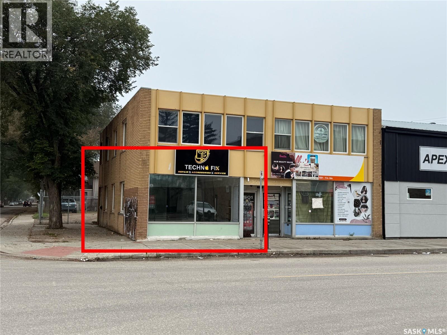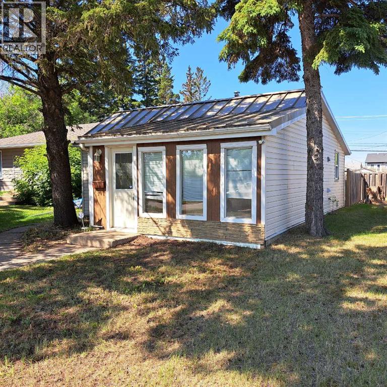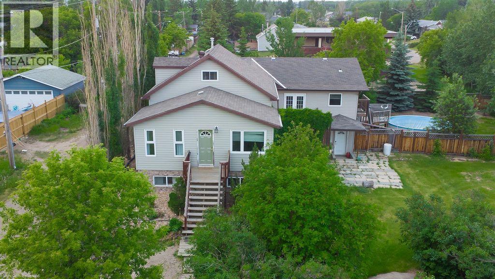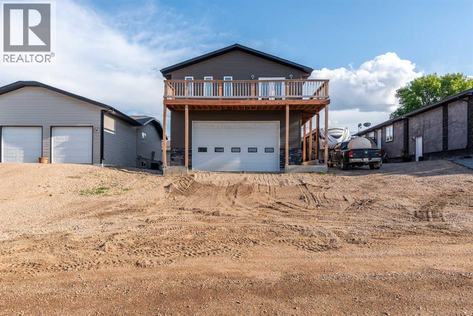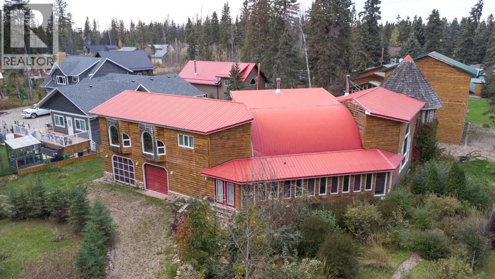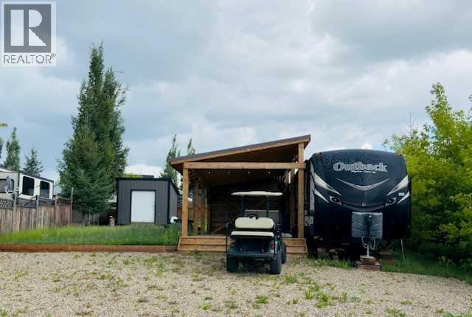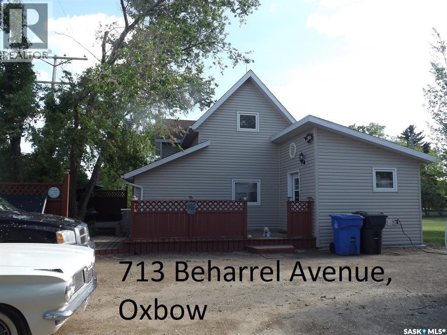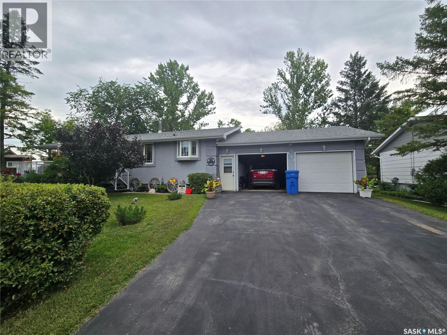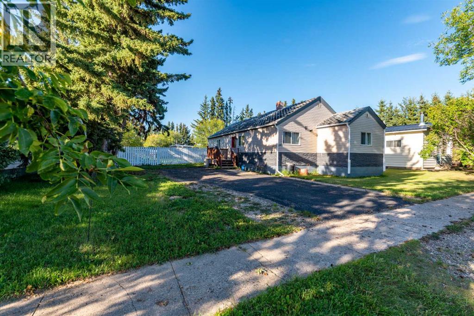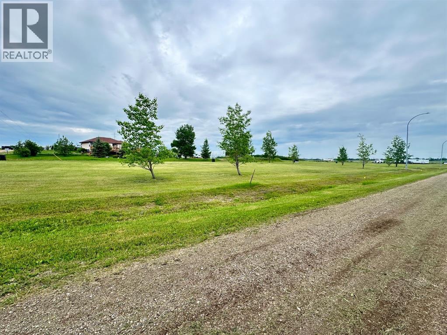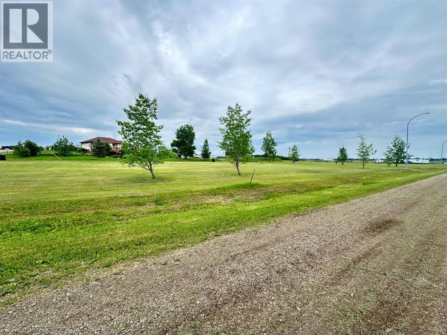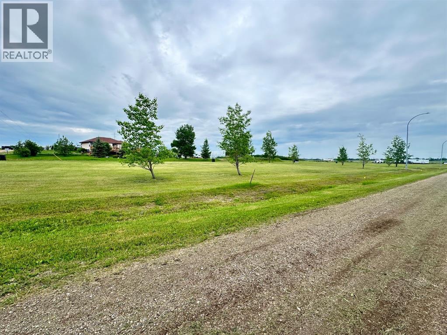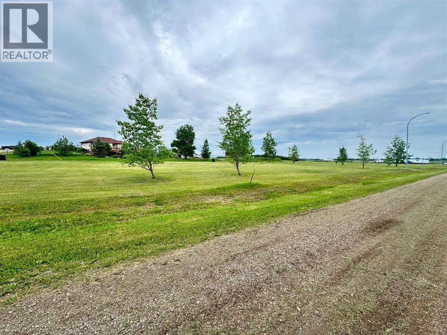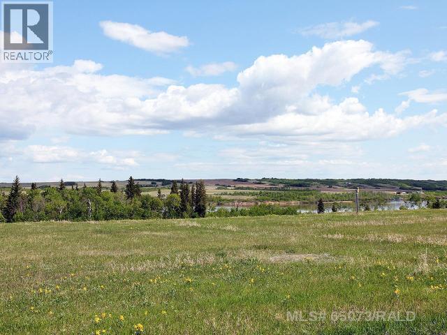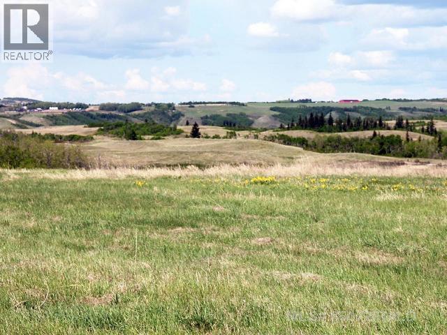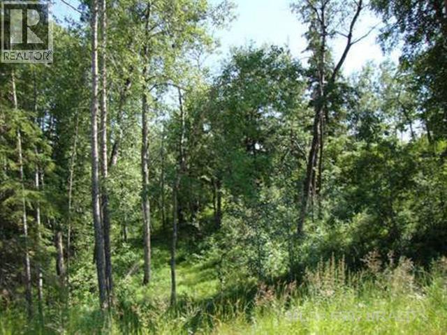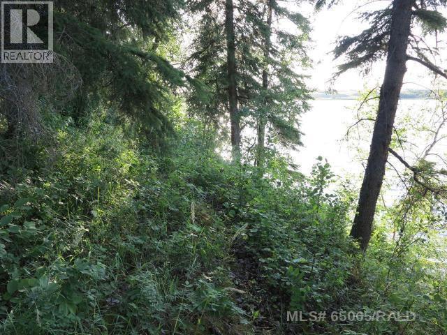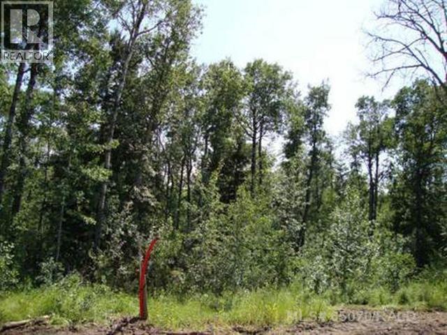Property Type
30230 Sk-303
Rural, Saskatchewan
Welcome to your new country living! Set on 8.98 acres, this one-and-a-half storey home offers over 2,000 sq. ft. of living space designed for comfort, functionality, and room to grow. Inside, the main floor features two bedrooms, including a spacious primary suite with dual closets and a private four-piece bath. Upstairs, you’ll find another bedroom and a large recreational area overlooking the living room—perfect for family gatherings or quiet evenings at home. Step outside and discover even more to enjoy. A separate 312 sq. ft. building currently serves as a cozy family room, giving you a private space for hobbies, games, or simply relaxing. For those who need room to work, store, or create, the property boasts a massive 42' x 90' heated shop with a 20' x 14' overhead door, as well as an additional 48' x 32' shop with radiant heat—ideal for projects year-round. Two garden sheds complete the package, providing plenty of storage for tools and equipment. With wide open spaces, functional outbuildings, and a warm, welcoming home, this property is ready to fit your lifestyle—whether you’re dreaming of a hobby farm, a workshop haven, or simply a peaceful escape with room to breathe. Don't miss out on exploring every detail through our immersive 3D virtual tour experience. (id:41462)
3 Bedroom
2 Bathroom
2,059 ft2
Century 21 Drive
534 Larch Street
Lac Des Iles, Saskatchewan
This almost half acre Lauman's Landing property is holiday trailer ready! Community RO water hook-up, septic in place and natural gas to the lot line. Perhaps you want to start your dream cabin build! All the storage you need is in place with a 26x26 double garage and the storage shed measuring 10x16! Lush grass, decorative trees and berry bushes add to the beauty of this property. The raised fire pit pad has the most incredible view of Lac Des Ilse, known for it's fishing fun, water sports and recreation! (id:41462)
Exp Realty (Lloyd)
4620 44 Street
Lloydminster, Saskatchewan
Highway 16 Commercial Opportunity – Two Bays, 4,863 Sq. Ft.Prime location and versatile space meet in this excellent commercial investment property along busy Highway 16. Featuring a combined 4,863 square feet across two bays, this offering is perfectly suited for a wide range of businesses.Two Bays – Two TenantsOne bay is currently operating as a well-established bakery, while the other is set up as a fitness gym, providing built-in rental income opportunities and functional layouts for diverse uses.Functional DesignEach bay includes rear overhead doors, ensuring easy access for deliveries, equipment, and client convenience. The layout supports both retail and service-based operations with room for customization.High Exposure LocationSituated directly on Highway 16, this property benefits from excellent visibility and traffic counts, maximizing exposure for businesses and future tenants.Investment PotentialWith two strong commercial tenants in place, this property offers flexibility for investors seeking stable cash flow or owner-users looking to occupy one side while generating income from the other.This is a rare opportunity to secure a highly visible commercial asset with strong current use and long-term potential. (id:41462)
4,864 ft2
Century 21 Drive
317 6 Avenue
Paradise Hill, Saskatchewan
This sprawling bungalow was built in 2006 and is situated on an incredible lot in the beautiful community of Paradise Hill. A large front foyer welcomes you to the main living spaces of the home. The attractive kitchen features stainless steel appliances, lots of cupboard space and a well-sized island. There are big beautiful bay windows in both the dining room and the living room allowing for lots of natural light. Additionally, the gas fireplace in the living room makes the space feel cozy on those cool fall evenings. The generous primary bedroom hosts a spacious en-suite and large walk-in closet. There are 2 additional bedrooms and a 4-pc bathroom on the main level. Also on this floor are a 2-pc bathroom/laundry room combination and a mudroom which are positioned near the exit to the covered breezeway between the house and the oversized double car garage (28x32). Downstairs you will enjoy a large family/games room, a 3-pc bathroom, 2 more large bedrooms and another room that would make an excellent exercise room, office or bedroom. The backyard is an oasis! Enjoy the patio, pathways, trees, shrubs, plants, garden beds and lawn. The home is heated with a forced air natural gas furnace. There is also hot water floor heat in the basement and garage. Paradise Hill is located 45 minutes North East of Lloydminster. The community boasts a K-12 school, arena, curling rink, library and more! Call to view! (id:41462)
5 Bedroom
3 Bathroom
1,645 ft2
RE/MAX Of Lloydminster
25 Lyndon Street
Rural, Saskatchewan
Just 5 minutes from town, tucked away on a large private lot in a quiet neighborhood, this home is where luxury living meets everyday comfort. Imagine unwinding in your dedicated home theatre, complete with a 75" LED TV, Control 4 home automation, and immersive Dolby DTS sound—pre-wired and ready for a future projector and screen upgrade. Streaming music follows you from the main floor to the master suite and out onto the back deck, where you can relax with built-in audio under the open sky. The master retreat offers a spa-like escape with a jet tub, oversized shower (pre-wired for steam), and a generous walk-in closet. The chef’s kitchen is built for both everyday meals and gourmet experiences, featuring a 6-burner commercial range with a steak grill, powerful hood with heat lamps, custom cabinetry, quartz countertops, a motion-sensor faucet, and a commercial-size stainless steel fridge/freezer combo. Step outside to the expansive back deck with multiple sitting areas overlooking a breathtaking 3,500-gallon koi pond. Stocked with authentic Japanese koi, it’s powered by professional-grade pumps, waterfall filter, and UV filtration for crystal-clear water. There’s even a 25' deep trout pond on the property—wired and ready for future aeration. Inside, a 200-gallon built-in saltwater reef system adds a living piece of art, complete with automated Neptune water testing, Ecotech lighting, and live coral. Remote-controlled blinds, quartz countertops throughout, a large garage, and nearly a bathroom for every bedroom ensure both convenience and sophistication. The paved driveway leads easily to the highway while maintaining the peace of your quiet neighborhood setting. This isn’t just a house—it’s a lifestyle. Whether you’re entertaining, relaxing, or enjoying the serenity of your own private ponds, this home is designed to elevate every moment. Don't miss out on exploring every detail through our immersive 3D virtual tour experience. (id:41462)
6 Bedroom
5 Bathroom
2,468 ft2
Century 21 Drive
25 Hillgreen Drive
Rural, Saskatchewan
Welcome to 25 Hillgreen Drive, a picturesque 5 acre parcel nestled in the tranquil countryside. If you’re seeking a serene environment with breathtaking views and abundant greenery, this property will capture your heart.As you arrive, the peaceful natural landscape sets the tone for endless possibilities. With ample space to design and construct your dream home, you can envision anything from a sprawling estate to a cozy countryside retreat.The property includes a 10x20 shed, perfect for storage or starting your outdoor projects. Plus, being just minutes from Lloydminster, you’ll enjoy the best of both worlds—quiet country living with quick access to city amenities and attractions.Located in the Lloydminster School subdivision, this is an ideal setting for families ready to build their future. (id:41462)
RE/MAX Of Lloydminster
A 1501 11th Avenue
Regina, Saskatchewan
Great commercial location ready for you to start your business or move your existing business into the downtown Regina area. Gross rent at $1400/month. Tenant responsible for common area maintenance, landscape maintenance, sign maintenance, garbage removal, snow removal and utilities (Water and heat are included in the rent) This retail space is located on a corner lot with great viability and parking available. If you’re ready to take your business to the next level, inquire today and please call or text your agent for more details! (id:41462)
860 ft2
RE/MAX Crown Real Estate
5308 49th Avenue
Lloydminster, Saskatchewan
AFFORDABLE 1 bedroom bungalow located in Lloydminster, SK. R4 Zoned. Large lot with rear alley parking. Enclosed front sun room/porch entry, cozy living room with hardwood floors, bedroom, updated bathroom with laundry and a bright kitchen/eating area. Large rear porch that's insulated. Room for a garage! Updates include furnace, Hot water tank, sump pump. (id:41462)
1 Bedroom
1 Bathroom
798 ft2
Real Estate Centre
4th Street E /76 Ross Avenue
Lashburn, Saskatchewan
Welcome to 76 Ross Avenue in Lashburn, SK—a rare opportunity to own a spacious, family-friendly home set on five residential lots (0.69 acres) in a serene, park-like setting at the edge of town. Thoughtfully updated, the exterior features newer vinyl siding with eye-catching manufactured stone accents, updated shingles, and vinyl windows—all combining durability with timeless curb appeal. The large gravel driveway provides ample space for RV parking and includes plug-ins, while the beautifully landscaped yard offers mature trees, lush lilacs, a greenhouse, a garden, and a fenced area with a former pool ready to be revived for summer fun. Inside, the home delivers space and versatility with four main-floor bedrooms, two full bathrooms, and multiple living areas including a den, living room, and large family room. Stylish laminate and vinyl plank flooring and in-floor heating create a warm, inviting feel. Upstairs you’ll find a charming bedroom, a playroom, and a 2-piece bath—perfect for kids or guests. Two bright, fully renovated lower levels offer even more space and potential. The NE basement includes a walkout entrance, in-floor heat, a new boiler, updated electrical panel, and access to a cold room and the heated 28' x 28' garage. The SW basement provides a massive rec room, an additional bedroom, and plenty of storage. With incredible value, thoughtful, quality updates, generous space, and true character, this home is ready to grow with your family and offer years of comfort, fun, and functionality. (id:41462)
6 Bedroom
3 Bathroom
2,342 ft2
RE/MAX Of Lloydminster
43 Scenic Drive
Greenstreet, Saskatchewan
Welcome to this one-of-a-kind 3-bedroom, 2-bathroom loft-style home located in the heart of Green Street, Saskatchewan. Perfect for those who value space, versatility, and a touch of industrial charm, this property offers an incredible opportunity to live and work under one roof. Perched above a massive garage designed to accommodate a semi truck, the loft features a bright, open-concept layout with vinyl plank flooring throughout. The kitchen boasts upgraded cabinetry and sleek countertops, creating a modern and functional space for everyday living or entertaining. The spacious garage below includes a huge 14-foot overhead door, roughed-in plumbing for a sink and bathroom, and a mezzanine area – ideal for a workshop, business operations, storage, or even future expansion. Whether you're an entrepreneur in need of serious shop space, a hobbyist craving room to create, or simply looking for a unique home with income potential, this property delivers. Some highlights include 3 bedrooms, 2 full bathrooms in the loft, durable vinyl plank flooring throughout, upgraded kitchen with stylish finishes, 14 ft overhead door – fits a full semi, garage roughed in for plumbing + mezzanine, located on desirable Green Street in Saskatchewan. This is a rare find with unlimited potential. Book your private viewing today and explore the possibilities! Check out the 3D virtual tour! (id:41462)
3 Bedroom
3 Bathroom
2,416 ft2
Century 21 Drive
122 Spruce Road
Turtle Lake, Saskatchewan
Nestled in the serene enclave of Powm Beach on Turtle Lake, this custom-built masterpiece spanning over 4000 sq. ft. is a year-round sanctuary awaiting your presence. Situated on a coveted corner lot, this architectural gem boasts exquisite craftsmanship and attention to detail. The residence features three spacious bedrooms and three bathrooms, all adorned with in-floor heating for ultimate comfort. The interior exudes warmth and sophistication with exceptional millwork enhancing every corner while abundant natural light dances through each room. Step outside into your private courtyard oasis where tranquility reigns supreme. Discover amenities that elevate everyday living to an art form – from a custom Forno oven for culinary delights to a charming greenhouse(16’ x 40’) beckoning you to nurture nature's beauty. Three guest sheds(10’ x 10’) offer additional space for creativity or relaxation. Unique in its design and unparalleled in it's allure, this lakeside haven promises an extraordinary lifestyle where luxury meets tranquility amidst the enchanting backdrop of Turtle Lake's pristine waters. Just a short walk to the beach in summer or enjoy ice fishing in winter. Don’t miss out on exploring every detail through our immersive 3D virtual tour experience. This property is sold "as is, where is" without warranties or representations. Schedule "A" will form part of all offers. (id:41462)
3 Bedroom
3 Bathroom
4,257 ft2
Century 21 Drive
1001 Birch Street
Lac Des Iles, Saskatchewan
A lot with a view of Lac Des Ilse, SK. In the RV section of Lauman's Landing sits this handy lot on a corner, across from the playground. The best of all worlds in a quiet subdivision at one of Saskatchewan's most enviable lakes to own a property at! Bring your Holiday Trailer or set up a Park Model. No build time for this property. Just pull up to the covered deck and start enjoying your property this summer! There is a storage shed sold with the property. The water is community RO with an annual bill. The public dock and fish cleaning shack are great add-ons to the lake experience. Fishing and water sports on Lac Des Ilse are that much more fun on this large lake with space for all. A few short minutes away is the Village of Goodsoil with all the amenities you need. There is an excellent 18 hole golf course nearby too. (id:41462)
Exp Realty (Lloyd)
713 Beharrel Street
Oxbow, Saskatchewan
Public Remarks: Want to feel like you're living in the country but enjoy the luxuries of living in town? Here is your answer. This beautifully maintained character home is situated on three gorgeous mature private lots on the edge of town. The yard is immaculate and features four sheds and a large garden area. The deck wraps itself around the front of the house and has three separate sitting areas. The home has seen many recent renovations which include updated flooring on the main floor and a modern kitchen. The bay window in the living room has a great view of the large yard and garden. Priced to sell! (id:41462)
2 Bedroom
1 Bathroom
1,028 ft2
Performance Realty
808 Assiniboia Avenue
Stoughton, Saskatchewan
Looking for a great family home, come check out 808 Assiniboia Ave in Stoughton SK. This home offers 1216 sq.ft on the main level, the main level consists of the kitchen/dining room, living room, 3 bedrooms, 3 piece bathroom. The basement offers a living room, bonus room, bedroom, 4 pc bathroom, Utility room and a lot of storage rooms. The double attached garage is heated and insulated with room to have a work area, just behind the garage you will find the hot tub room. The backyard is a little oasis of it's own, with a large deck, flower beds and a little pond, natural gas fireboxes, natural gas bbq hookups at the front and back yards. (id:41462)
4 Bedroom
2 Bathroom
1,216 ft2
Performance Realty
116 1 Avenue W
Marsden, Saskatchewan
Welcome to this inviting 2-bedroom, 3-bath home in the quiet community of Marsden, SK. Thoughtfully updated, it offers both comfort and functionality. The spacious primary suite includes a private 3-piece ensuite, while the second bedroom features its own 2-piece ensuite—perfect for guests or family. An additional updated 4-piece bathroom adds convenience. The bright, modern kitchen boasts hardwood flooring with in-floor heat, abundant cabinet and countertop space, a central island, and included appliances. Patio doors off the dining area open to a fully fenced backyard, ideal for gatherings, gardening, or simply relaxing outdoors. The lower level is unfinished, providing plenty of potential to customize to your needs, while recent updates such as a newer furnace, hot water heater, windows, and siding ensure peace of mind. A paved driveway accommodates 2–3 vehicles with ease. This move-in ready property blends modern updates with future potential—an excellent opportunity in a welcoming small-town setting. (id:41462)
2 Bedroom
3 Bathroom
1,198 ft2
Century 21 Drive
Lot 7, Block 12 2 Street W
Waseca, Saskatchewan
Located in the Village of Waseca, build your brand new home in this quiet little community in a new subdivision. There is a total of 12 lots available in this area, all are very large lots. This one is 68 feet by 120 feet (id:41462)
Exp Realty (Lloyd)
Lot 4, Block 12 2 Street W
Waseca, Saskatchewan
Located in the Village of Waseca, build your brand new home in this quiet little community in a new subdivision. There is a total of 12 lots available in this area, all are very large lots. This one is 68 feet by 120 feet (id:41462)
Exp Realty (Lloyd)
Lot 5, Block 12 2 Street W
Waseca, Saskatchewan
Located in the Village of Waseca, build your brand new home in this quiet little community in a new subdivision. There is a total of 12 lots available in this area, all are very large lots. This one is 68 feet by 120 feet (id:41462)
Exp Realty (Lloyd)
Lot 1, Block 12 2 Street W
Waseca, Saskatchewan
Located in the Village of Waseca, build your brand new home in this quiet little community in a new subdivision. There is a total of 12 lots available in this area, all are very large lots. This one is 68 feet by 120 feet (id:41462)
Exp Realty (Lloyd)
Parcel B Echo Way
Perch Lake, Saskatchewan
Enjoy the best of both worlds: country residential and lake living at Echo Bay. This 9.04 acre parcel is ready for your development with power and gas ready to go. Build your dream home to take advantage of the beautiful views to the north and East. Perch Lake offers all the great recreational opportunities for your outdoor enthusiast. Directions: East of Paradise Hill, SK. on Hwy 3 to Hwy 21 North. Go North one mile, then west one mile. Detailed map and signage in place. GST applies to sale price. (id:41462)
RE/MAX Of Lloydminster
Parcel A Echo Way
Perch Lake, Saskatchewan
Echo Bay at Perch Lake, SK. Enjoy the best of both worlds: country residential and lake living at Echo Bay. This 5.01 acre parcel is ready for your development with power and gas ready to go. Build your dream home to take advantage of the beautiful views to the north and west. Perch Lake offers all the great recreational opportunities for your outdoor enthusiast. Directions: East of Paradise Hill, SK. on Hwy 3 to Hwy 21 North. Go North one mile, then west one mile. Detailed map and signage in place. GST applies to sale price. (id:41462)
RE/MAX Of Lloydminster
Lot 4 Blk 5 Lakeside Drive
Perch Lake, Saskatchewan
Get out to the lake with this affordable, serviced (power and gas) well treed lot. Echo Bay at Perch Lake offers all the great lake recreational opportunities, within close proximity to the amenities of Paradise Hill and Lloydminster. Enjoy lake living with pavement almost all the way, and a great community atmosphere! Information package available. Directions: East of Paradise Hill, SK on Hwy 3 to Hwy 21 North. Go North one mile, then West one mile. Detailed map and signage in place. GST applies to sale price. (id:41462)
RE/MAX Of Lloydminster
Lot 12 Blk 1 Lakeside Drive
Perch Lake, Saskatchewan
This well treed serviced lot (power, phone, gas) has a great North view overlooking the lake and is adjacent to the Municipal Reserve area to the west. Partially cleared, with some nice trees and bush. Echo Bay at Perch Lake offers all the great lake recreational opportunities, within close proximity to the amenities of Paradise Hill and Lloydminster. Enjoy lake living with pavement almost all the way, and a great community atmosphere! Directions: East of Paradise Hill, SK on Hwy 3 to Hwy 21 North. Go North one mile, then West one mile. Detailed map and signage in place. GST applies to sale price. (id:41462)
RE/MAX Of Lloydminster
Lot 3 Blk 5 Lakeside Drive
Perch Lake, Saskatchewan
Get out to the lake with this affordable, serviced (power and gas) well treed lot. Echo Bay at Perch Lake offers all the great lake recreational opportunities, within close proximity to the amenities of Paradise Hill and Lloydminster. Enjoy lake living with pavement almost all the way, and a great community atmosphere! Information package available. Directions: East of Paradise Hill, SK on Hwy 3 to Hwy 21 North. Go North one mile, then West one mile. Detailed map and signage in place. GST applies to sale price. (id:41462)
RE/MAX Of Lloydminster



