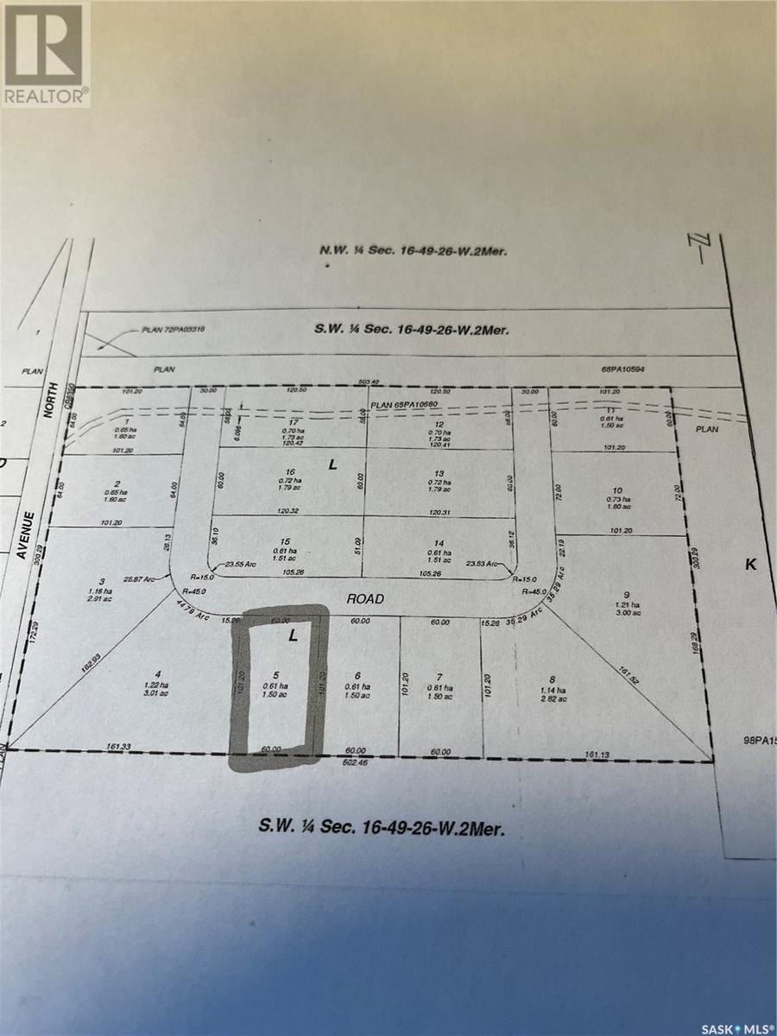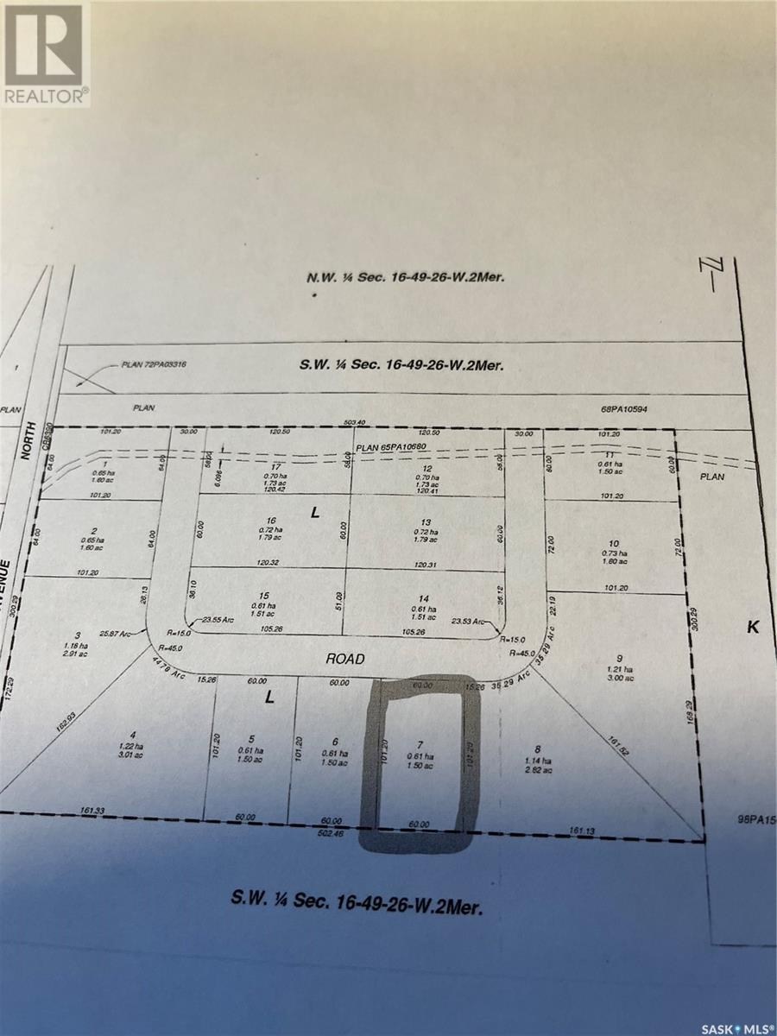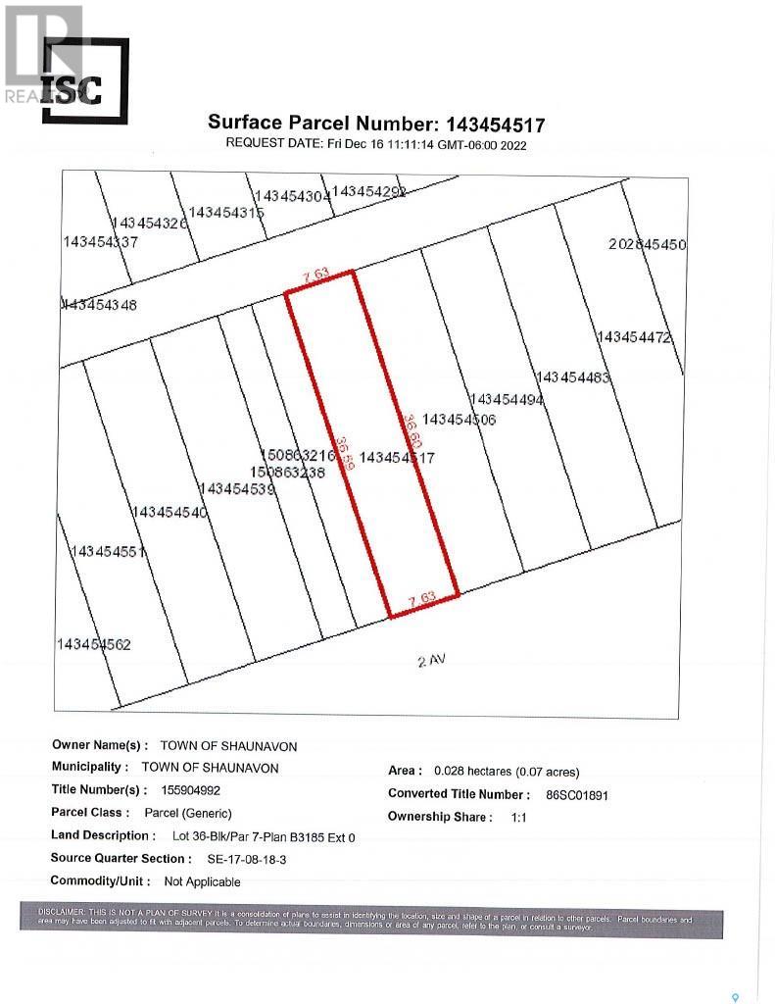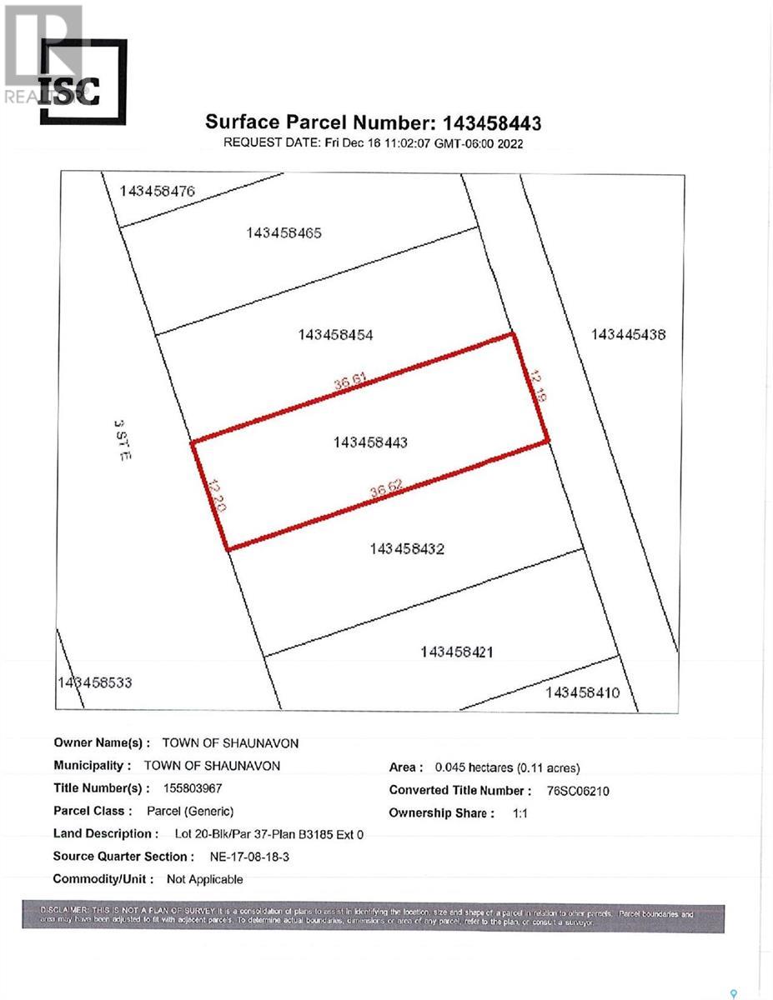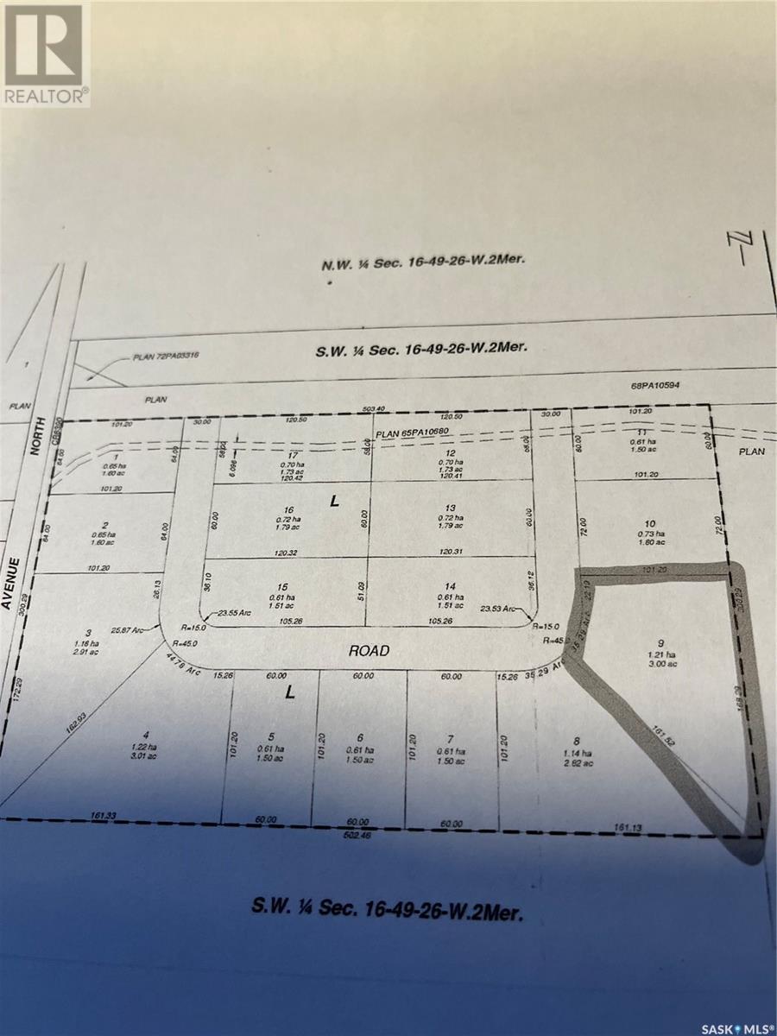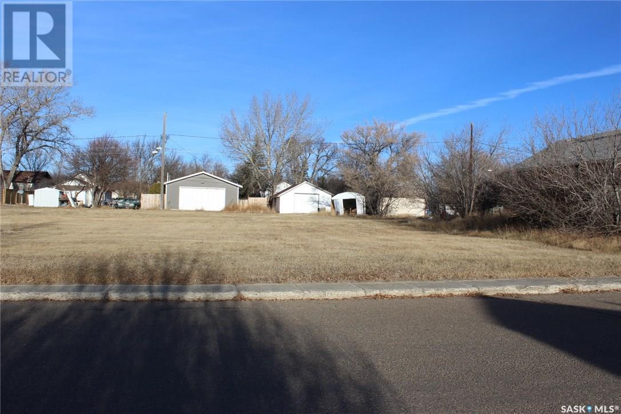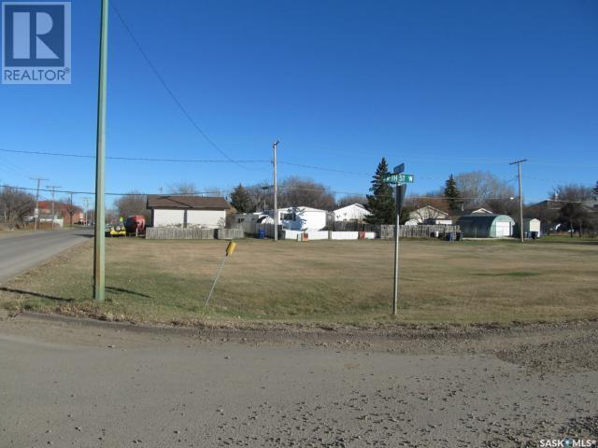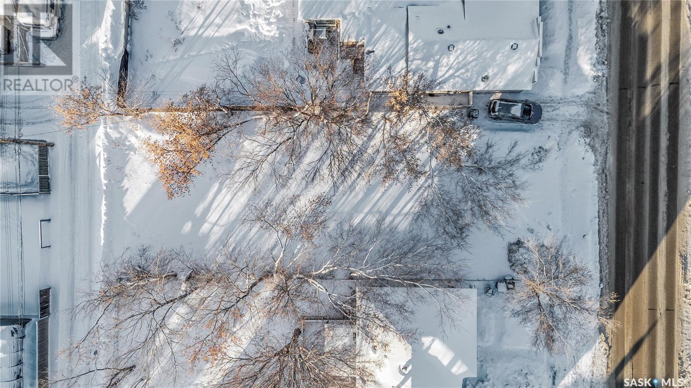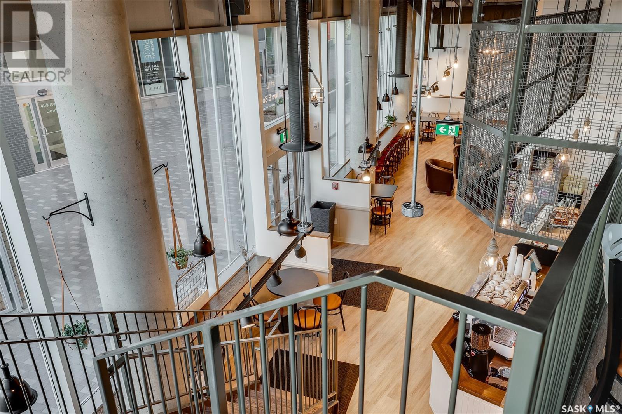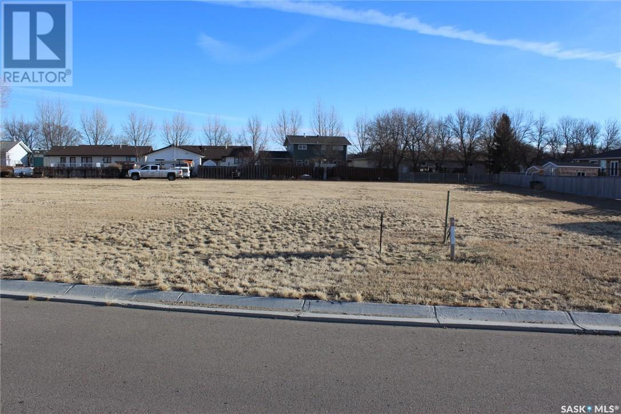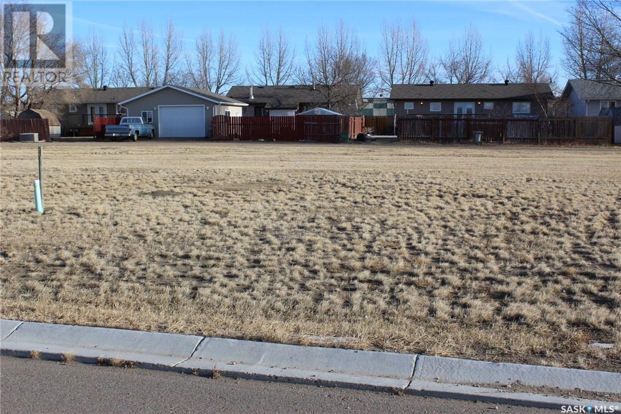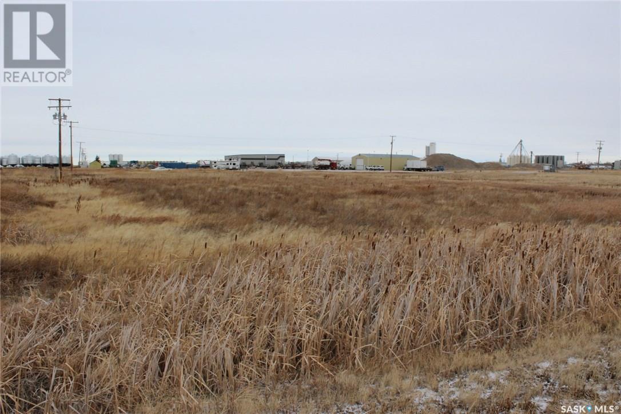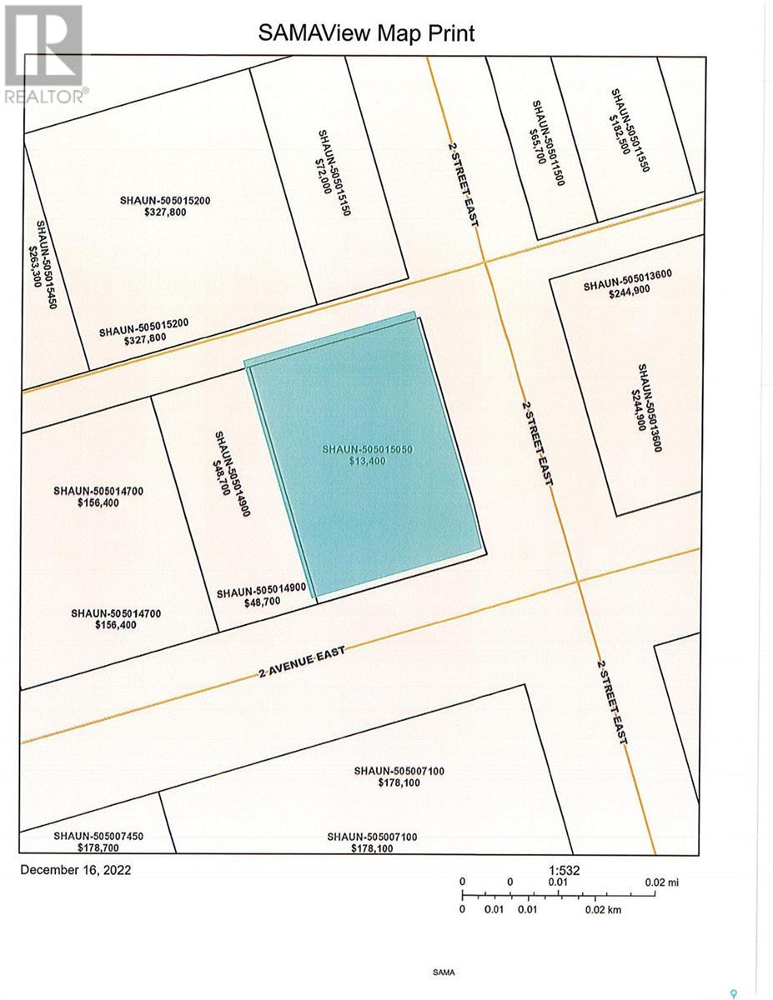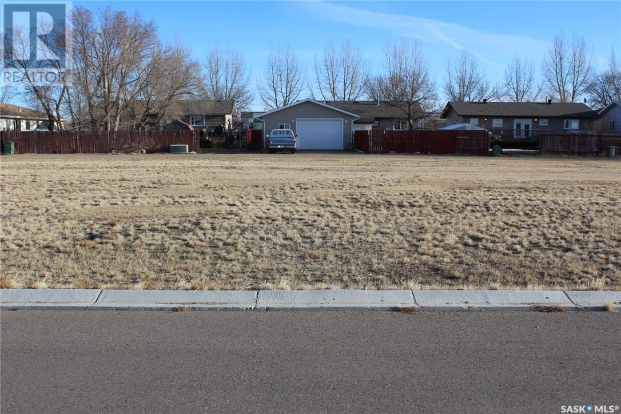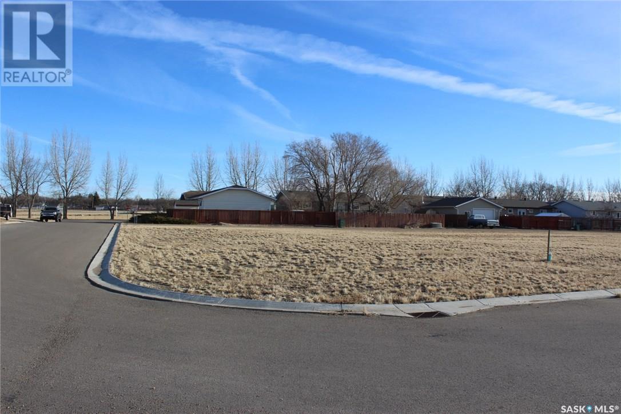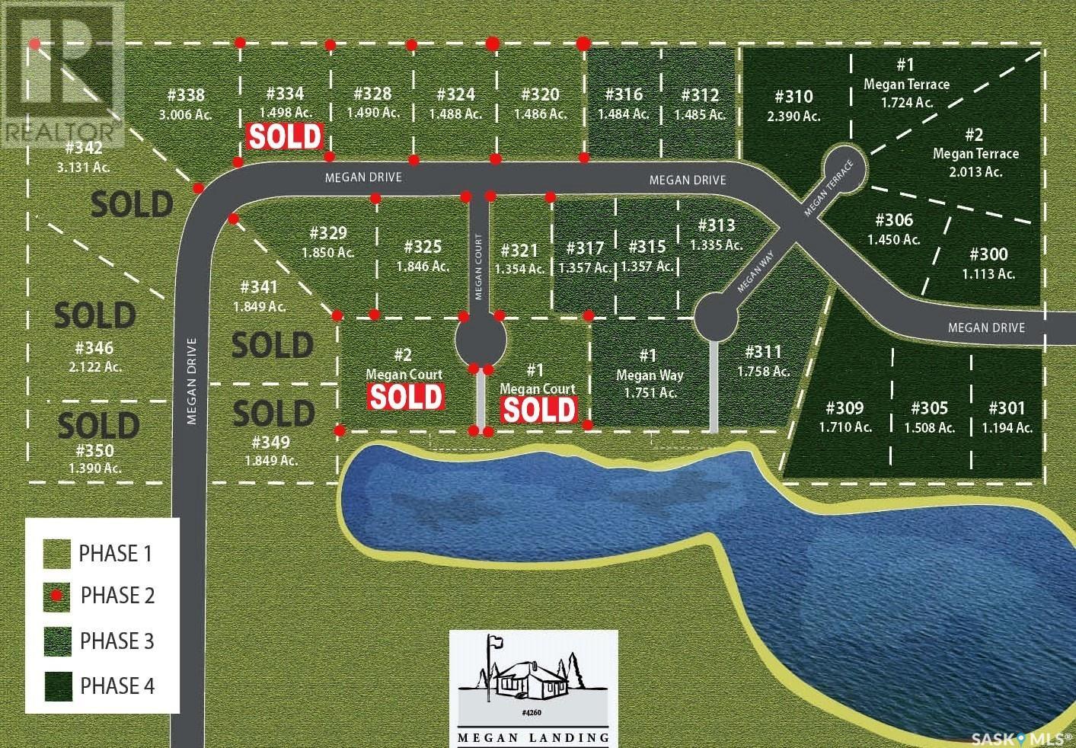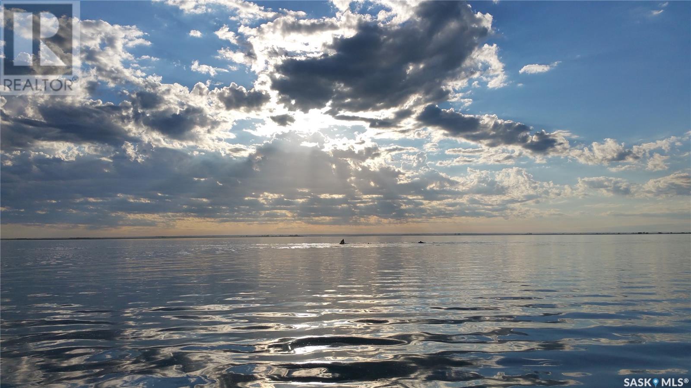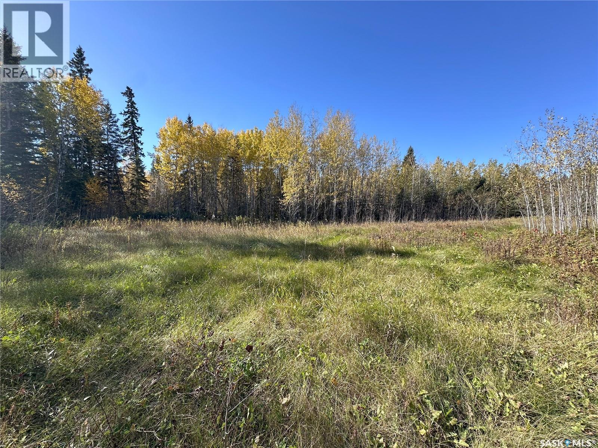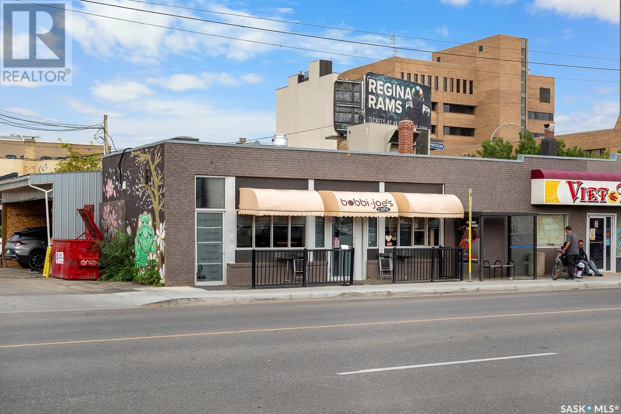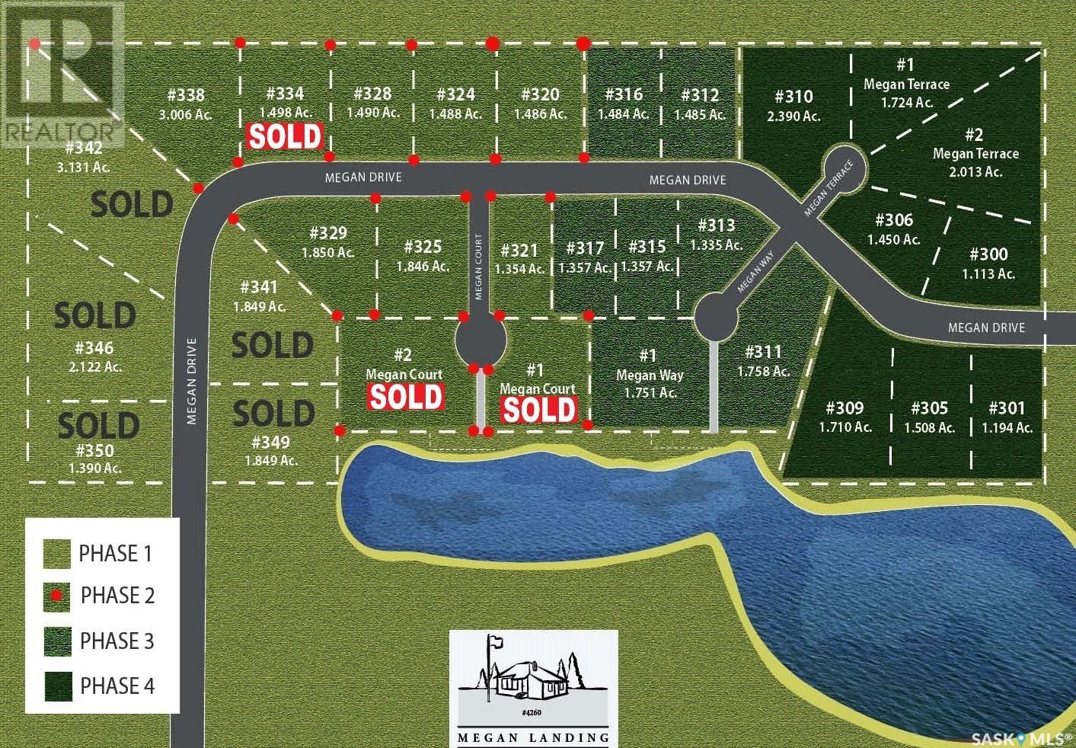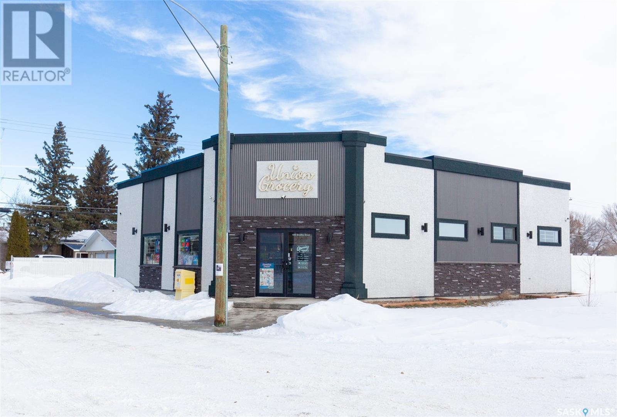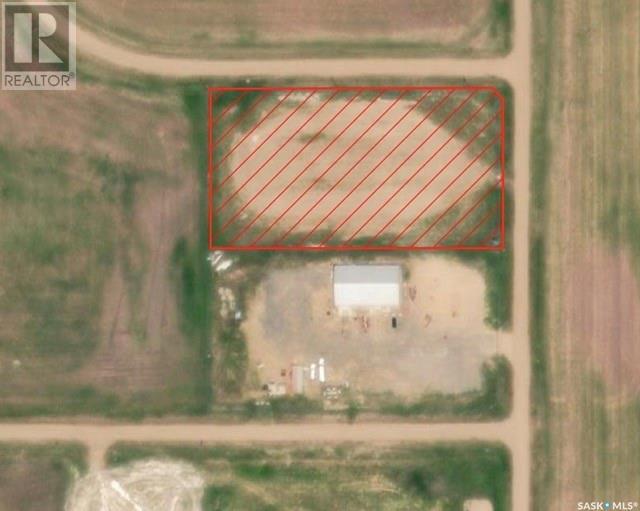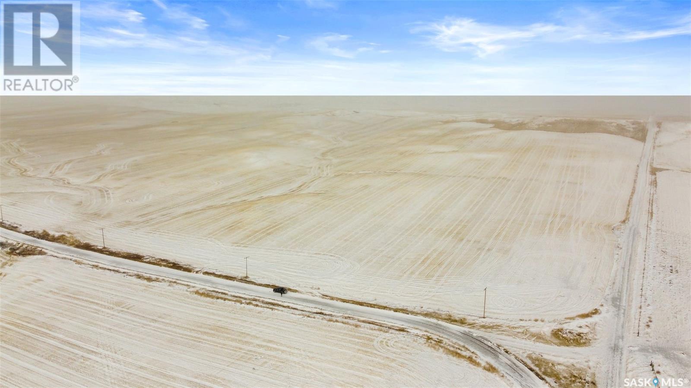Property Type
195 5th Avenue
Esterhazy, Saskatchewan
NEW to the Esterhazy housing market is the complete package for any buyer looking for their forever family home. Prime location nestled in the family orientated North West side of town at 195 5TH Avenue is this stunning turn key 2 Storey home offering 1863 square feet of living space with 5 bedrooms and 4 bathrooms plus a fully finished basement . The impressive layout of the main floor offers the perfect blend of modern finishes and functional design. Upon entry through the front foyer that leads to the open concept kitchen/dining/living area there is an adjacent bedroom/office. The dreamy kitchen has a large island which will be a focal point during meal preparation and entertaining, tons of counter and storage space with a pantry, all new Kitchen Aid stainless steel appliances including fridge, induction stove and dishwasher. Enjoy meals and relax in the open dining and living room. Main floor laundry has been updated with a Pet Pro washer and dryer combo . A 2 piece bathroom completes the main floor. The 2nd level of the home offer 3 bedrooms including an incredible master bedroom with a 4 piece ensuite and walk in closet with new shelving and a 4 piece master bathroom. The fully finished basement has a large recreation area with new built in shelving along the west wall, a large bedroom, bathroom and utility area. Gorgeous private back yard haven with a newly constructed 16X16 deck with access off the kitchen including privacy walls, raised garden beds, lush lawn with underground sprinklers. Double attached garage and concrete driveway complete this value packed property . Call today and start off 2025 in your dream home. (id:41462)
5 Bedroom
4 Bathroom
1,863 ft2
Royal LePage Martin Liberty (Sask) Realty
Lot 5 Robertson Crescent
Buckland Rm No. 491, Saskatchewan
1.51 acres more or less, Commercial / Industrial lot, to be subdivided from current larger title, as depicted by shaded area on listing diagram. This lot could accommodate many different business opportunities, with Power, Gas, Water and pavement to all serviced lots. Located in the RM of Buckland, bordering on Prince Albert City limits, is this newest Nisbet Industrial Park! Call now for more information! (id:41462)
RE/MAX P.a. Realty
Lot 7 Robertson Crescent
Buckland Rm No. 491, Saskatchewan
1.51 acres more or less, Commercial / Industrial lot, to be subdivided from current larger title, as depicted by shaded area on listing diagram. This Lot could accommodate many different business opportunities with, Power, Gas, water and pavement to all serviced lots. Located in the RM of Buckland, bordering on Prince Albert City limits, is this newest Nisbet Industrial Park! Call now for more information! (id:41462)
RE/MAX P.a. Realty
289 2nd Avenue E
Shaunavon, Saskatchewan
A residential lot with all utilities to the curb. This is a 37.50 x 120 in a neighborhood with lots of newer builds! Come make Shaunavon home. (id:41462)
Access Real Estate Inc.
562 3rd Street E
Shaunavon, Saskatchewan
Large 40'x120' lot available on 3rd Street East. This site is zoned residentially and is ready for development. New builds qualify for tax incentives through the Town of Shaunavon. This site is serviced to the curb with water, sewer, electrical and gas. Busy area with great growth potential. (id:41462)
Access Real Estate Inc.
Lot 9 Robertson Crescent
Buckland Rm No. 491, Saskatchewan
2.87 acres more or less, Commercial / Industrial lot, to be subdivided from current larger title, as depicted by shaded area on listing diagram. This Lot could accommodate many different business opportunities with, Power, Gad, Water and pavement to all serviced lots. Located in the RM of Buckland, bordering on Prince Albert City limits, is this newest Nisbet Industrial Park! Call now for more information! (id:41462)
RE/MAX P.a. Realty
253 2nd Avenue E
Shaunavon, Saskatchewan
Available in an established residential neighborhood in Shaunavon and ready for your dream home. All lots qualify for the Town of Shaunavon building incentive program and have municipal services to the curb. Purchase of multiple lots on the site are available for qualified buyers interested in the development of multi-unit house projects. The site is zoned R2. Get ready to build something new! (id:41462)
Access Real Estate Inc.
490-498 5th Street W
Shaunavon, Saskatchewan
Right on the corner of 5th and 5th, these residential lots are for sale in an established neighborhood in Shaunavon. This is a package of 5 individual lots that can be purchased separately as 40'x120' lots for $12,000.00 each. This large area has been zoned as R2 for multi-unit applications but can also be used for individual residential housing. All lots qualify for the Town of Shaunavon building incentives and have municipal services. (id:41462)
Access Real Estate Inc.
335 W Avenue S
Saskatoon, Saskatchewan
Discover an affordable opportunity to build your dream home on this 50' wide lot in a well-established neighborhood! Enjoy the convenience of being close to schools, parks, shopping, and other essential amenities. This ready-to-develop lot offers the perfect blend of community charm and everyday convenience—ideal for creating a home that fits your lifestyle. Don’t miss out on this great investment opportunity. (id:41462)
Coldwell Banker Signature
110 405 B Avenue S
Saskatoon, Saskatchewan
Home Quarter Coffeehouse & Bakery is a beloved space to grab a coffee and delicious baking, however they also offer many other options ie: breakfast foods. This popular business is located within The Banks condominiums on the corner of 19th Street and Avenue B, sharing a courtyard with other prominent businesses, conveniently below over 100 residences that love supporting the business, and across from Gather Local market. This concrete space has 18' ceilings, a steel mezzanine for extra seating, and beautiful windows spanning the length of the space creating a bright and airy space to enjoy all year around. Plenty of seating, and a gas fireplace give you a place to cozy up during cold winter days. Being only 1 block from the River Landing trails, and quick access to downtown by foot or bike, this is definitely a lifestyle location that is reminiscent of Vancouver & Victoria BC. Future upside potential value is strong as Riversdale continues to improve year over year. (id:41462)
2,060 ft2
The Agency Saskatoon
710 Kelly Drive
Shaunavon, Saskatchewan
Welcome to Benchview, Shaunavon's new residential development area. This lot is the largest of all the available lots at the site. It is the first lot on the right after you turn off of 7th Ave W on to Kelly Drive. The lot is an irregular shape with 63' of frontage and a depth that measures 190' on one side of the lot. Spectacular building site as it is sheltered on the South side by the homes along 7th AVE W and from the East by the homes along 4th ST W. Exposure of your new home would face our famous Saskatchewan sunsets. This site qualifies for Town of Shaunavon building incentives. Back lane runs along two sides of the lot as well allowing for great access to your garage. Come build with us! (id:41462)
Access Real Estate Inc.
750 Kelly Drive
Shaunavon, Saskatchewan
Congratulations on choosing Benchview Subdivision, Shaunavon's newest residential subdivision. Designed for executive style homes with broad and deep lots, everything is set for you to begin construction immediately. Elevations are great and pre-servicing has been completed with paved street and rolled curbs. This lot 750 Kelly Drive is found mid-block on the East side of the Street. The lot backs on to an established alley allowing for access from the back lane. Come and build your dream home here in an affordable, full-service community. (id:41462)
Access Real Estate Inc.
605 Horsey Road
Shaunavon, Saskatchewan
Located in Shaunavon's Industrial Park this 2.11-acre lot is available for immediate possession. Located across the street from the CanWest Propane lot this site backs on to a major 4 wire High Tension Overhead Powerline. The lot is rectangular with good elevation and gravel road access. Come develop this site for your dream. New construction qualifies for tax incentives from the Town of Shaunavon. (id:41462)
Access Real Estate Inc.
185 2nd Avenue E
Shaunavon, Saskatchewan
Huge lot on the corner of 2nd Street & 2nd Avenue East. This 86 x 120 lot is zoned commercially with town incentives. All services to the curb of the lots. Incredible building space. (id:41462)
Access Real Estate Inc.
760 Kelly Drive
Shaunavon, Saskatchewan
Welcome to Benchview, Shaunavon's newest residential subdivision. Designed with broad, deep lots to accommodate today's beautiful builds, any of the 7 lots are available to suit your tastes. 760 Kelly Drive is located on the East side of the street allowing the front of your home face West and your backyard to be sheltered with lane access. This lot is fully serviced to the curb and the elevations and drainage are preset for ease of use. It is time to build your new home in our progressive full-service community. Affordable and family friendly, come see what we have to offer. (id:41462)
Access Real Estate Inc.
770 Kelly Drive
Shaunavon, Saskatchewan
Welcome to Benchview, Shaunavon's newest housing subdivision. Come and build the community you have been searching for. This lot, 770 Kelly Drive is located on the corner of Kelly Drive and 8th AVE W on the East side of the street. The lot has been designed to be broad and deep with access from both the street and the avenue. Fully serviced and qualified for property tax incentives, there is nothing to stand in the way of your dream home. Complete with pavement and close to schools and walking paths, this area is an ideal family space. Affordable and full service, come and see what Shaunavon has to offer! (id:41462)
Access Real Estate Inc.
320 Megan Drive
Tisdale, Saskatchewan
Looking for a spacious property with town services? Phase 2 of Megan Landing features 1.5-3 acre lots perfect for building your dream home and enjoying the freedom of an acreage lifestyle. This picturesque development boasts a stunning spring-fed lake, ample green space, and the convenience of town services. Don't miss this opportunity to create your own private oasis. (id:41462)
Century 21 Proven Realty
25 Canyon Beach Bay
Last Mountain Valley Rm No. 250, Saskatchewan
Welcome to Canyon Beach Resort, located on the east shores of Last Mountain Lake only one hour from Regina and 15 minutes north of Rowan’s Ravine Provincial Park, 16km west of Duval. This development is naturally 5.0 m to 5.9 m above lake level with no prior flooding issues. Amenities nearby include shopping, dining, groceries, medical, financial and much more, minutes away in the town of Strasbourg and the Village of Govan. This beautiful lake development offers you the quiet beach getaway you’ve always wanted! This property is a must see for families looking for an all-season vacation home. This lot comes complete with underground power, natural gas and telephone services to the property line. Architectural controls are in place to ensure consistent development to protect the property owner’s investment and to encourage environmentally friendly practices. This lakefront/lakeview lot is a large .75-acre lot with access to lakefront and panoramic views of the lake and surrounding shoreline. Price does not include GST. (id:41462)
RE/MAX Crown Real Estate
2 Buckingham Trail
Big River Rm No. 555, Saskatchewan
Just 3 km south of Big River, in the Buckingham Subdivision, sits this lovely 3.49-acre slice of northern paradise. Where the trees give you privacy, the ground gives you good drainage, and the nearby lakes and ski hill give you endless reasons to stay outside a little longer. This property already has power, natural gas, and phone lines brought right to the site - all you need is your dream cabin or home. The lot’s slope and build up with gravel makes it ideal for building, and the surrounding trees offer that tucked-away feeling everyone wants, without being too far from town. You’ll be minutes from Ladder Lake and only a 5-minute drive to Cowan Lake, home to amazing fishing spots! With quick access to several popular lakes, trails and Timber Ridge Ski Hill, this location is a dream come true for anyone who loves skiing, fishing, snowmobiling, quadding, or hunting - or just soaking up the peace and quiet of northern living. Whether you’re ready to build now or just want to own your own piece of the North, this property is the perfect spot to start your next adventure. (id:41462)
RE/MAX P.a. Realty
2610 13th Avenue
Regina, Saskatchewan
Business for sale(asset). Turnkey coffee shop situated at one of the busiest and most popular locations in Regina - Corner of 13th Avenue and Albert Street. If you been dreaming of owning or starting a coffee shop – this is it!!! Purchaser has the option to change the business name and menu(certain restrictions apply) or continue with existing. Current menu offers tasty coffee & specialty drinks, quick & delicious breakfast/lunch Items and delightful baked goods(gluten friendly available). Attractive lease in place. Over 10 years in business as owner is looking to retire, great potential and growth for the next operator. Comes with 1 parking at the back and a full basement space for storage. (id:41462)
820 ft2
RE/MAX Crown Real Estate
325 Megan Drive
Tisdale, Saskatchewan
Looking for a spacious property with town services? Phase 2 of Megan Landing features 1.5-3 acre lots perfect for building your dream home and enjoying the freedom of an acreage lifestyle. This picturesque development boasts a stunning spring-fed lake, ample green space, and the convenience of town services. Don't miss this opportunity to create your own private oasis. (id:41462)
Century 21 Proven Realty
1050 Bradley Street
Moose Jaw, Saskatchewan
Convenient Store for Sale in Prime New Development Area. This well-maintained, turn-key convenience store, built in 2022, offers a fantastic opportunity in a rapidly growing neighborhood. With 2050sqf of space, the building features a modern design and efficient layout, perfect for serving the local community. The property includes 7 dedicated parking spots, ensuring ease of access for customers.The store is equipped with high-quality, nearly new equipment (all installed in 2022) and boasts a functional kitchen area, ideal for a variety of food services or quick meals. Whether you’re looking to continue as a convenience store or pivot to another business venture, this location is ready for immediate operation with everything you need to succeed. Don’t miss out on the chance to own a profitable, well-established business in a thriving area. (id:41462)
2,050 ft2
Realty Executives Mj
Lot 9 11 Highway
Lumsden Rm No. 189, Saskatchewan
2.5 acres for lease located in the RM of Lumsden just a few kilometers north of Regina. All services have been brought close to the property line except sewer which requires septic. The property has been fenced with 2 gates and hardened surface for parking. Good access in and out. Located near to Impact Services and Last Mountain Concrete services. IMMEDIATE POSSESSION. (id:41462)
110,206 ft2
RE/MAX Crown Real Estate
742.61 Acres In Rm #43 (Hilgen)
Old Post Rm No. 43, Saskatchewan
Great opportunity to own 742.61 contiguous acres of grain and pasture land in the RM of Old Post #43, near Wood Mountain, SK. This property offers a versatile blend of productive cultivated land and native pasture, making it ideal for a variety of agricultural operations. Approximately 511 cultivated acres as per SAMA field sheets, rated "J" by SCIC, with a respectable SAMA Soil Final Rating Weighted Average of 46.23. Approximately 228 Native acres as per SAMA field sheets that are fenced with a seasonal creek and dam water supply. There is convenient access to the property for ease of operation and close proximity to Highway #18. There is good investment potential with multiple revenue streams from grainland and pasture rental. Whether you're an established operator looking to expand your mixed farming operation, an aspiring farmer ready to bring your grain and livestock operation dreams to life, or an investor looking to invest in Saskatchewan’s vibrant agricultural sector, this property offers tremendous potential. Available for farming in 2025, this versatile land is an excellent investment for agricultural producers or land investors alike. Contact listing information for more information. (id:41462)
Sheppard Realty




