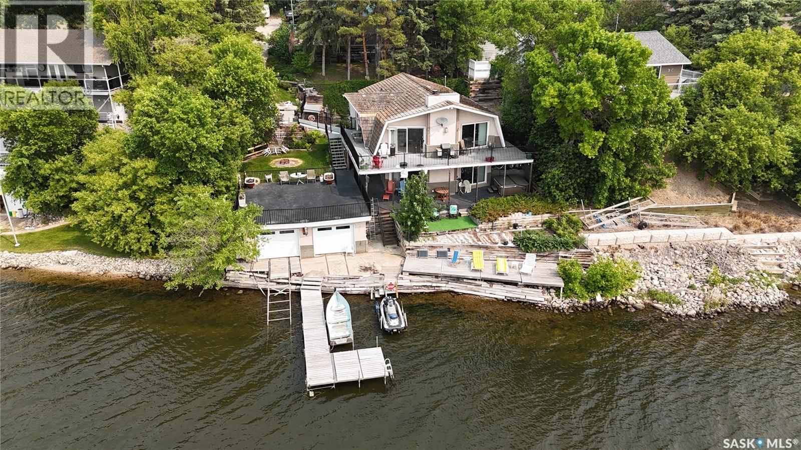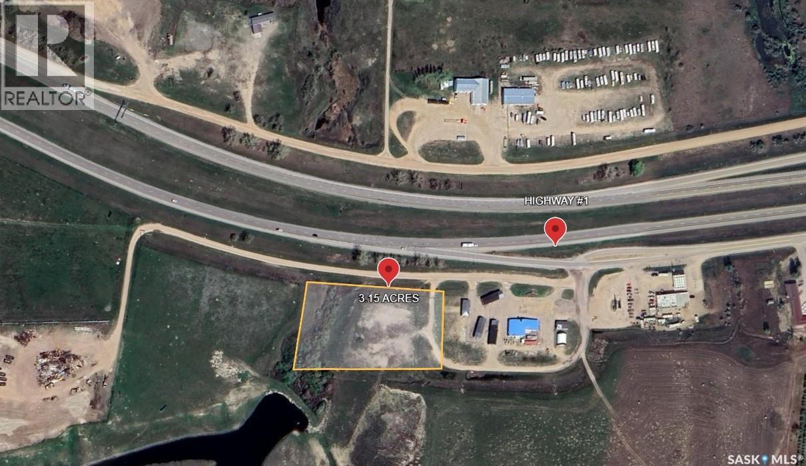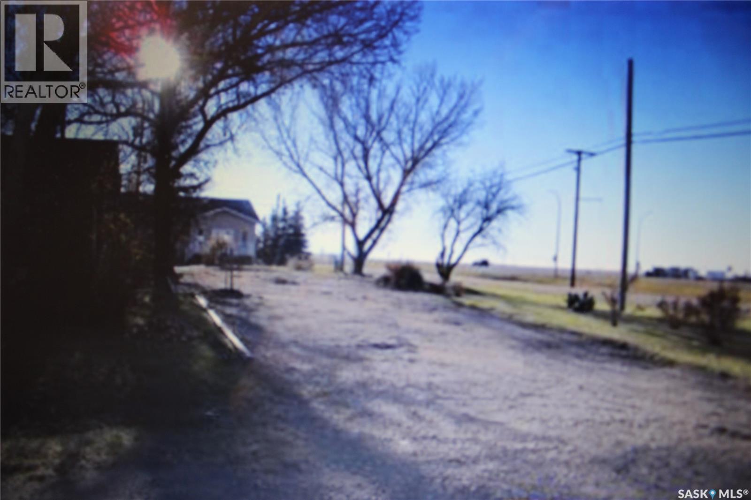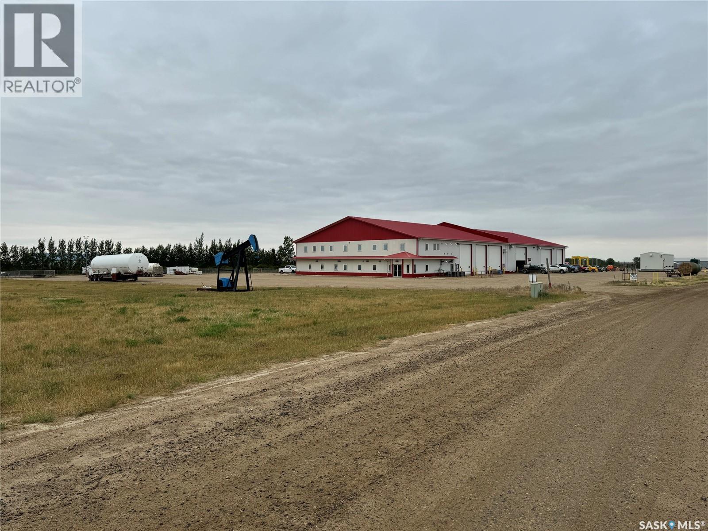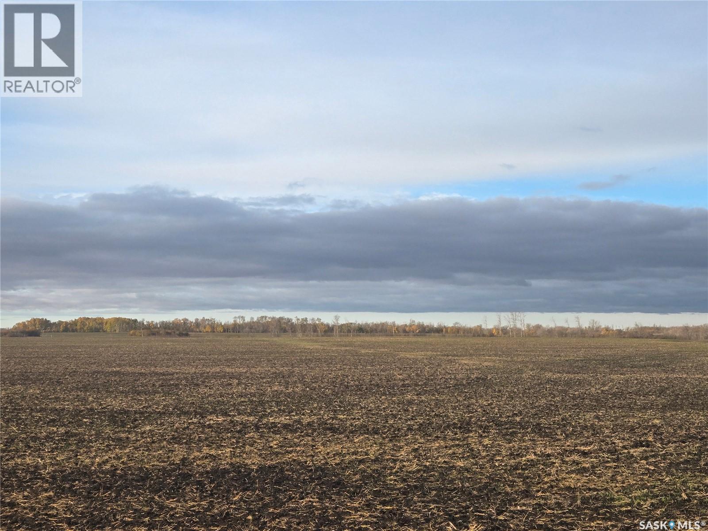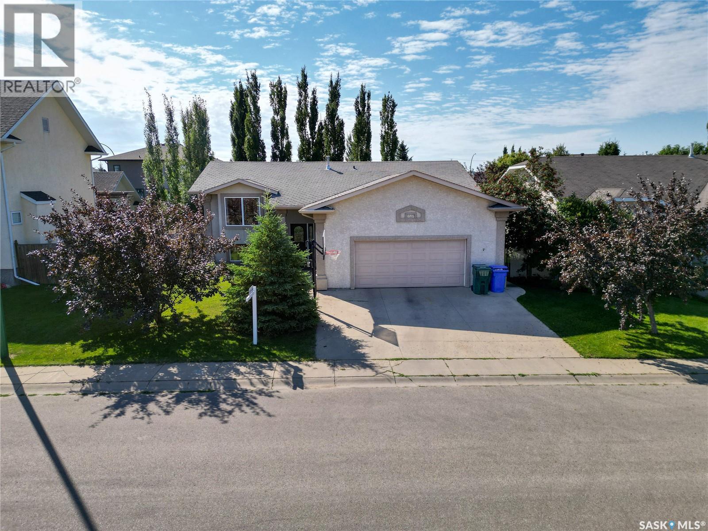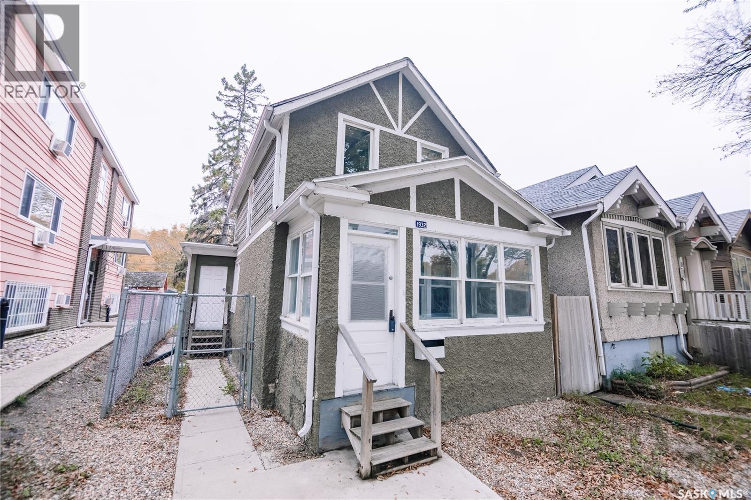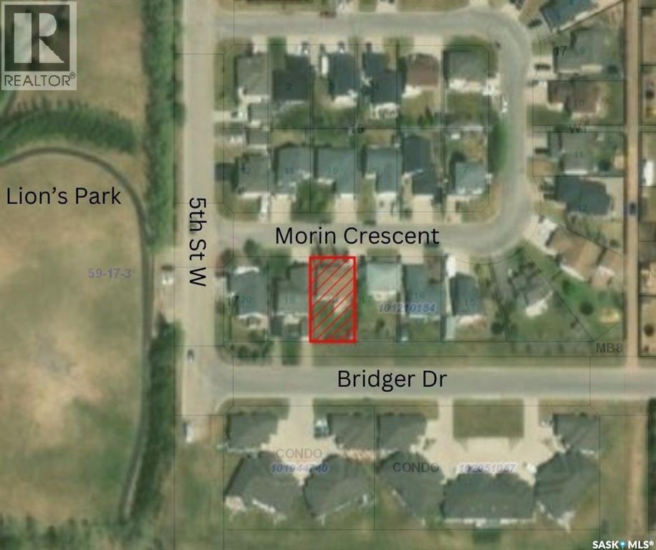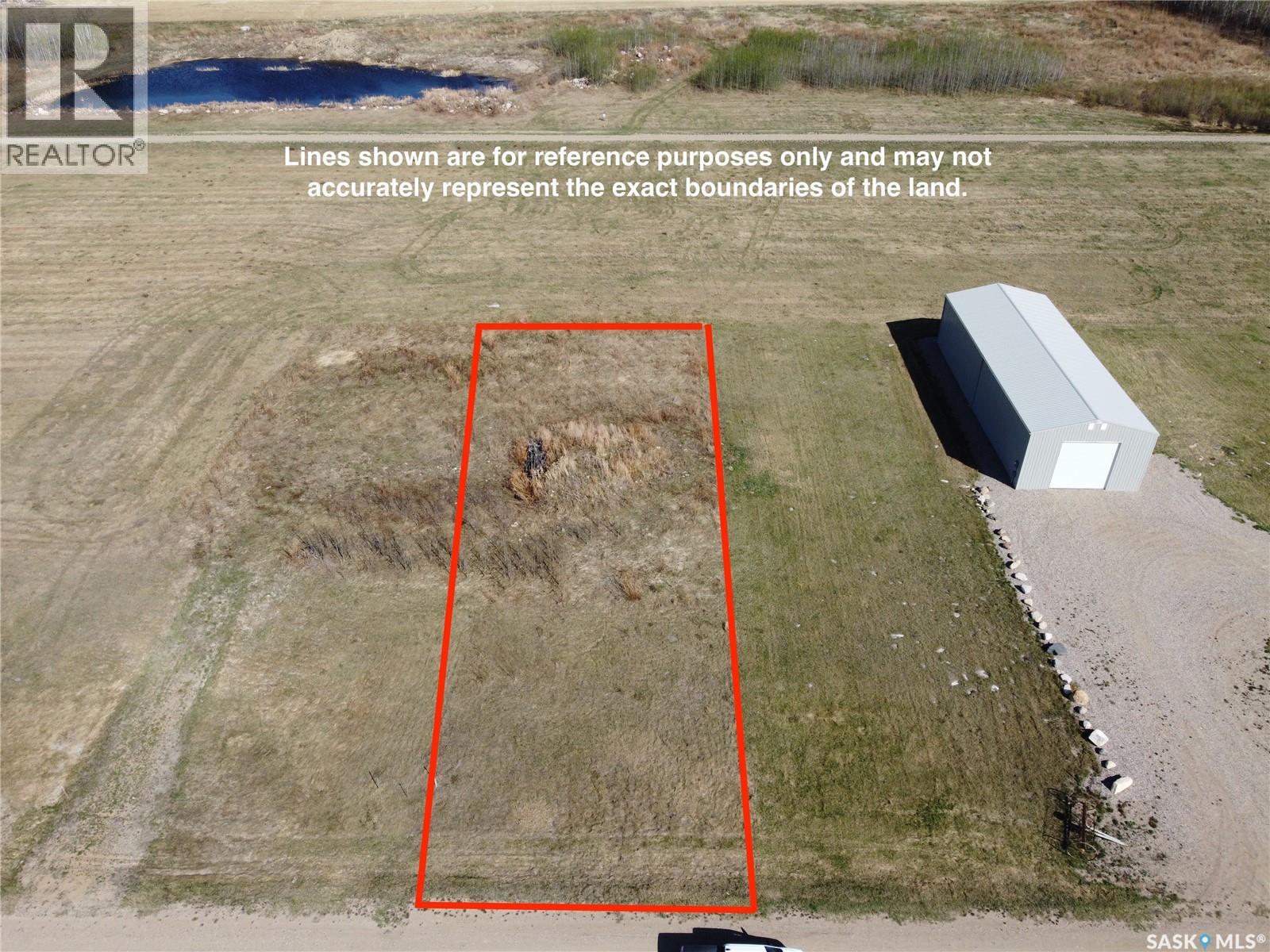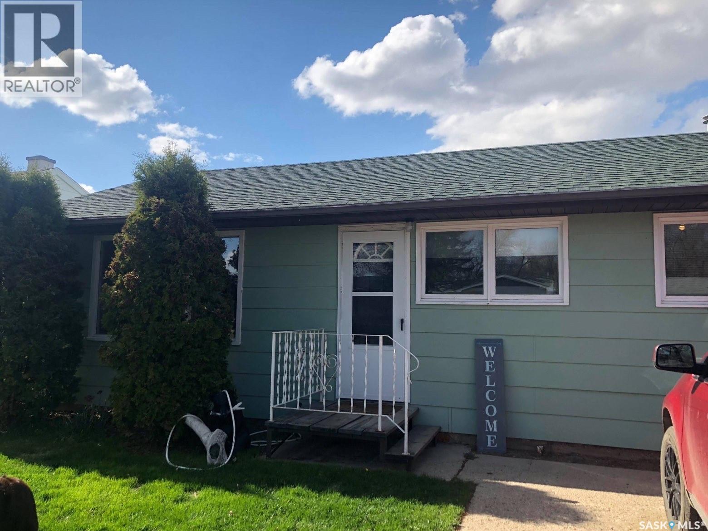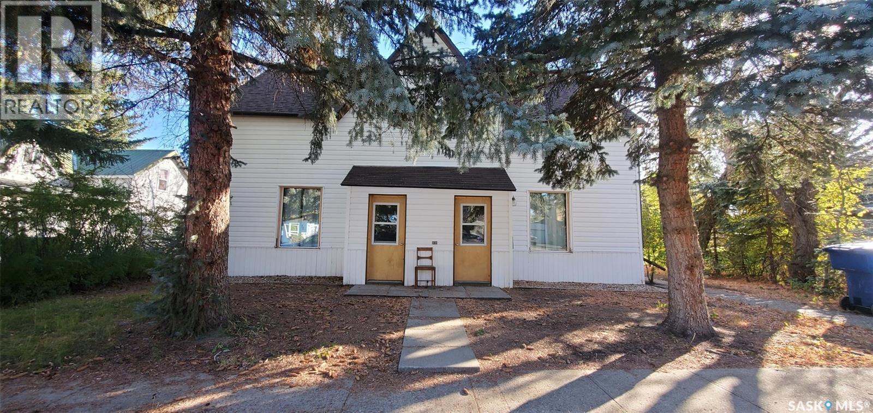Property Type
186 Pasqua Lake Road
North Qu'appelle Rm No. 187, Saskatchewan
Welcome to 186 Pasqua Lake Road, a meticulously maintained and well-loved year-round waterfront retreat nestled in the heart of the Qu’Appelle Valley. Just 45 minutes from Regina, this stunning walkout bungalow offers the ideal blend of comfort, privacy, and sweeping lake views. Situated on a pie-shaped lot with 82 feet of prime lakefront, the property features over 2,400 sq ft of finished living space, including 2 bathrooms and 4 bedrooms—2 on the main floor and 2 more, plus a den, in the fully developed walkout basement. A gas fireplace on the main level creates a warm, welcoming atmosphere, while the lower level offers a wood-burning fireplace and direct access to the lakefront. Outdoor amenities are exceptional: a 25’ x 25’ boathouse with aluminum track and dock system, a full yard irrigation system, and a heated, insulated 26’ x 32’ garage/shop with in-floor radiant heat and 10-foot double overhead doors—ideal for storing boats, vehicles, and gear. Ample parking ensures there’s always room for guests and gatherings. Additional highlights include a natural gas forced air furnace, 200 amp electrical service, and a private septic system. Water is supplied by a private well and filtered through a reverse osmosis (RO) system, delivering clean, fresh water throughout the home. Whether you’re seeking a full-time residence or a lakeside escape, 186 Pasqua Lake Road is a rare opportunity to own a thoughtfully developed property in one of Saskatchewan’s most desirable waterfront locations. (id:41462)
4 Bedroom
2 Bathroom
1,230 ft2
Realty Executives Diversified Realty
N Petrolia Road
Moose Jaw Rm No. 161, Saskatchewan
3.15 Acres of high exposure land located next to the Trans Canada Highway. Situated on the south side of highway #1 and only 1 mile east of the city of Moose Jaw. This valuable piece of land is already serviced with Power/Energy and the City of Moose Jaw water line is near by. The possibilities for this land are endless with its current zoning being commercial but it can also be used as residential. There is an old well on the property but the status is unknown. (id:41462)
Royal LePage Next Level
102 Haslem Street
Midale, Saskatchewan
Serviced residential corner lot in Midale, SK close to swimming pool, curling and hockey rink and Mainprize Manor. (id:41462)
Royal LePage Dream Realty
102 Supreme St
Estevan, Saskatchewan
This impressive 24,000 sq ft commercial shop located in the industrial park along Highway 39, just east of Estevan, offers a prime location and exceptional functionality. With 20,000 sq ft of dedicated shop space, the property features one large 75x100 bay, two 50x100 bays each equipped with a 10-ton crane, and a 25x100 wash bay for added convenience. The remaining space is allocated to well-designed office areas, perfect for managing business operations. Situated on 8 acres of land, this property provides ample room for outdoor storage or expansion, making it ideal for heavy industrial use or businesses looking to grow. (id:41462)
24,000 ft2
Century 21 Hometown
Rm Of Sliding Hills
Sliding Hills Rm No. 273, Saskatchewan
RM of Sliding Hills. Good producing quarter of grain land located 2 miles south of Veregin. The land is level with no stones and approximately 135 cultivated acres. The sellers state that in previous years up to 150 acres have been cultivated. This is a highly productive area with predominately good rain fall. Land is available to farm for the 2026 crop year. (id:41462)
RE/MAX Blue Chip Realty
1019 Rae Street
Regina, Saskatchewan
Welcome to this 2011 built Raised Bungalow! Upon entry is a large living room that flows to the kitchen and dining space. Plenty of natural light. On the main floor there is a 4pc bath and 2 bedrooms. Going downstairs there are 2 more bedrooms, 3pc bath, a den and a large Rec Room. Good ceiling height in basement. The house has been insulated with spray foam. The front yard is fenced with a porch area at the front of the house. Under the porch there is a hatch for some small storage/access. Going around the side of the house allows entry to the fenced in back yard. There is a large shed and parking for 2 vehicles. Alley access at the back of the property. (id:41462)
4 Bedroom
2 Bathroom
976 ft2
Sutton Group - Results Realty
615 Casey Road
Prince Albert, Saskatchewan
This family home checks all the boxes! This 1,317 sq ft bi-level offers 5 bedrooms, 3 bathrooms, and a true double attached garage with space for both vehicles and storage. Inside, the open main level is designed for everyday living, with a bright living room, spacious kitchen, and dining area that flows out to a large deck. Three bedrooms and two bathrooms upstairs (including a primary with ensuite) keep the family close, while the fully developed lower level adds two more bedrooms, another bathroom, and a huge rec room for movie nights or hangouts. The location couldn’t be better - tucked away on a quiet cul-de-sac where kids can shoot hoops in summer and toss pucks in winter. Families will love being just minutes from Victoria Hospital, Alfred Jenkins Field House, École Arthur Pechey, École St. Anne, shopping, and the Rotary Trail. The fenced backyard is private and versatile, with room to play on the grass and relax on the deck. Move-in ready, this is a home built for both everyday comfort and family connection. Contact your favourite realtor to book your showing today! (id:41462)
5 Bedroom
3 Bathroom
1,317 ft2
Real Broker Sk Ltd.
1932 Quebec Street
Regina, Saskatchewan
Welcome to 1932 Quebec Street, a practical and affordable option in Regina’s General Hospital area. This 4-bedroom, 1-bathroom home is ideal for first-time buyers or investors looking for a solid property in a convenient location. The layout offers functional living space with a modest footprint, including a front living room, a spacious kitchen, large dining room, and a main floor bedroom or office. Upstairs, you’ll find three additional bedrooms and a full bathroom. This solid home provides a flexible setup for small families, roommates, or rental potential. Outside, the yard is partially fenced with room for off-street parking at the back. Located within walking distance to downtown, the General Hospital, and east-end amenities, this home offers easy access to transit, shopping, and services. A great opportunity to enter the housing market or expand your investment portfolio at an accessible price point. (id:41462)
3 Bedroom
1 Bathroom
947 ft2
Royal LePage Next Level
35 Morin Crescent
Meadow Lake, Saskatchewan
Vacant lot ready for your construction plans! Located on a desirable crescent near Lion’s Park and the Meadow Lake Golf Course, this is your opportunity to create your own custom home at a reasonable price. Contact your preferred realtor for more information. (id:41462)
RE/MAX Of The Battlefords - Meadow Lake
Lot 7 Block 9 Rhona Lake
Rhona Lake, Saskatchewan
Discover the beauty of lake life at Rhona Lake, Saskatchewan! This peaceful spot offers great fishing, calm waters for boating, and the perfect place to relax and enjoy nature. Whether you’re dreaming of building a cozy summer retreat or simply parking your trailer for weekend getaways, this lot gives you the freedom to make it your own. Enjoy quiet surroundings, beautiful sunsets, and everything that makes small lakes so special. (id:41462)
Real Broker Sk Ltd.
310 Dominion Road
Assiniboia, Saskatchewan
Located the town of Assiniboia. Charming 3 bedroom Bungalow with an open concept design located in a great location, close to schools and recreation. The home is constructed on a crawl space. In the large yard you will find a detached garage and storage shed. enjoy the summers with the added bonus of central air conditioning. (id:41462)
3 Bedroom
1 Bathroom
956 ft2
Century 21 Insight Realty Ltd.
109 Cairo Street
Wolseley, Saskatchewan
2 rental units under 1 roof at 109 Cairo Street, Wolseley , a historical community that offers a quiet lifestyle. Use it as a rental opportunity or live in one side and rent the other to pay for your mortgage....got you thinking? This is a unique property with many options , you decide. This 1895 home offers 2184 sq ft on a 50' x 130' lot, with back yard parking. Each unit provides 3 bedrooms (no closets) on the second floor and 2 bathrooms ( 1 - 4 piece upstairs and 1/2 on the main floor), a kitchen , a living room ,dining area and laundry area. North unit has a beautiful patterned texture ceiling, unique to this unit only. Bright white kitchen with adequate amount of room for a small table. Find a north door to a small patio area to BBQ. South unit has same floor plan with a different vibe. Kitchen cabinets and 1/2 bathroom are different. Both sides have laundry in the foyer and both have a small porch before entering the home. Some upgrades: windows, doors, shingles, pex plumbing, wiring with new switches , redrywalled and paint. Let's make a deal on this Wolseley property. Both units are currently being rented out with a month to month lease. There is one furnace , and 2 power panels (2 separate power bills). (id:41462)
3 Bedroom
2 Bathroom
2,184 ft2
RE/MAX Blue Chip Realty



