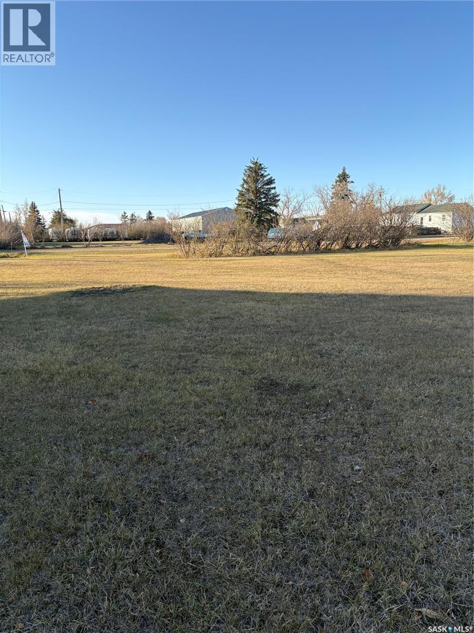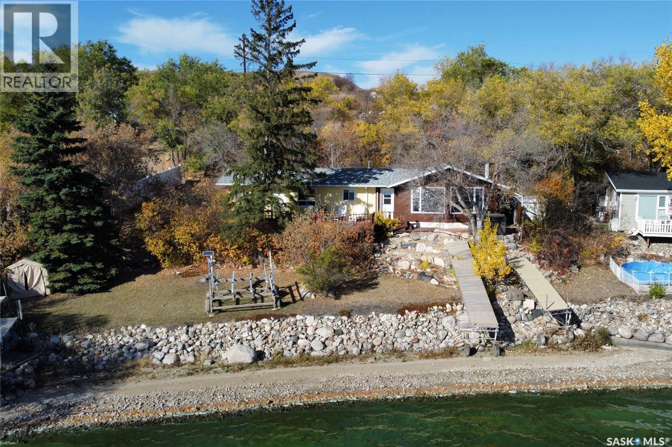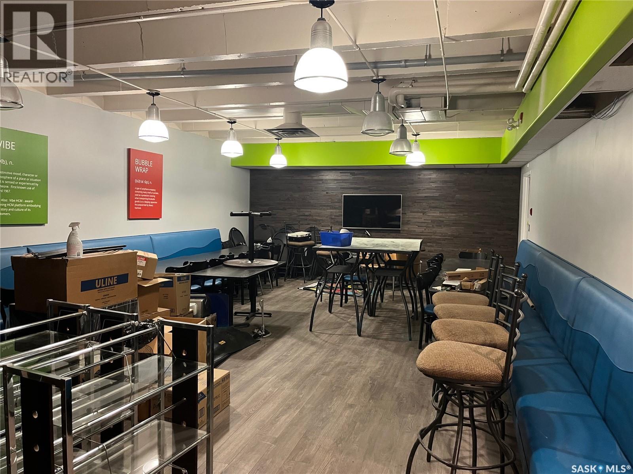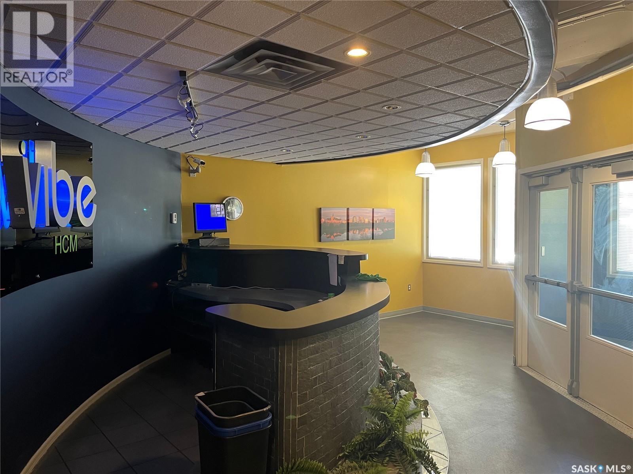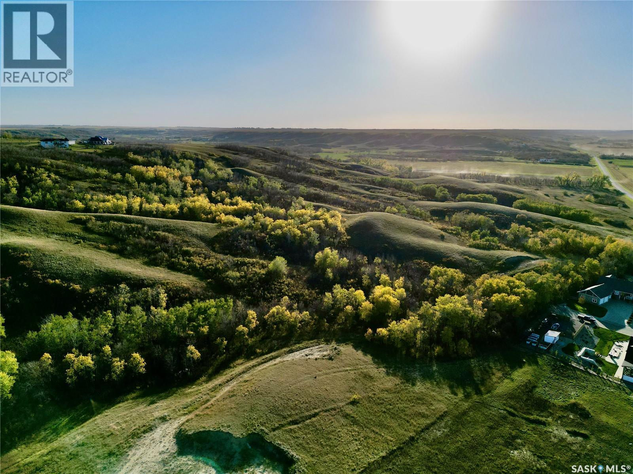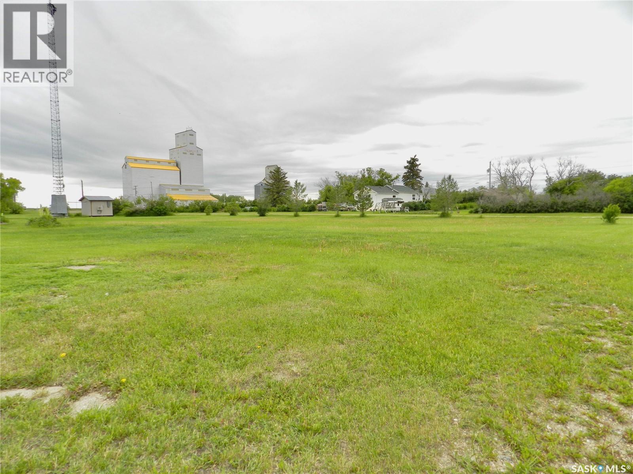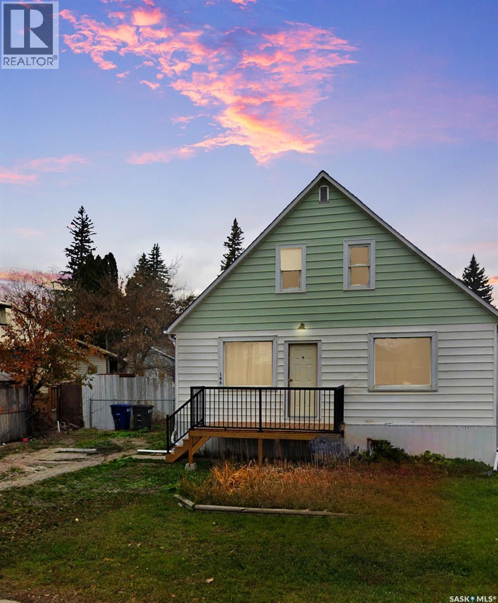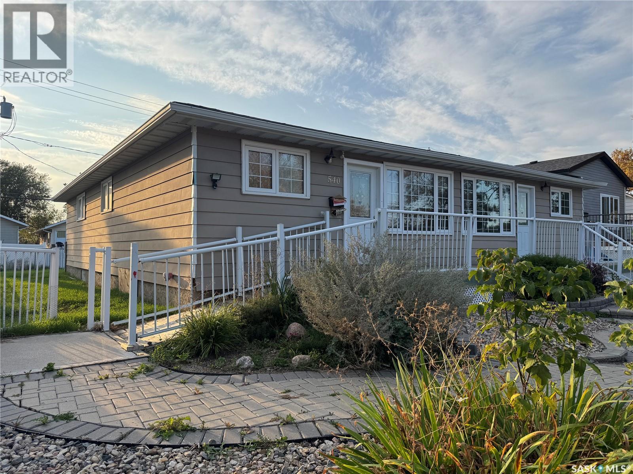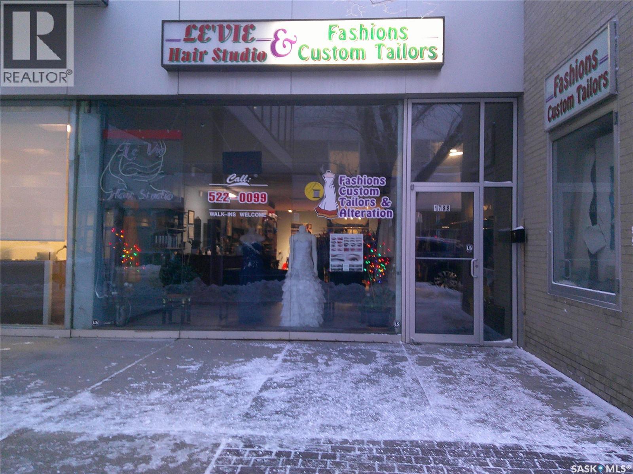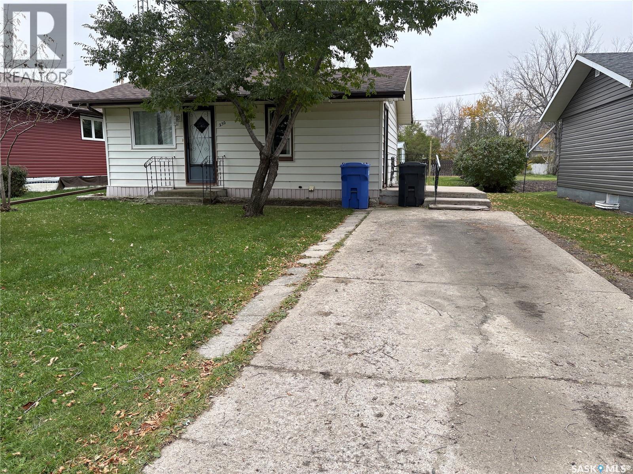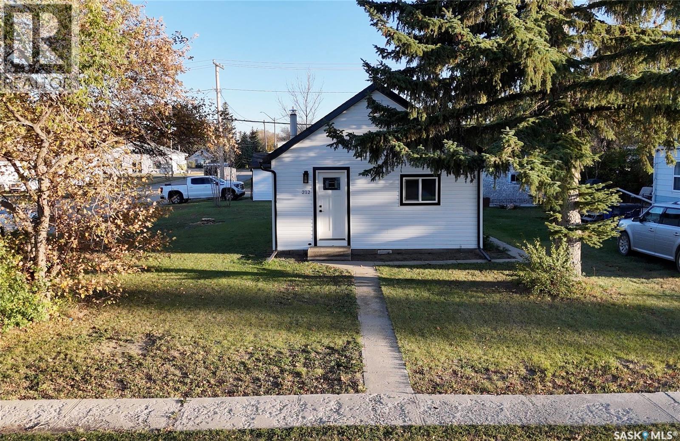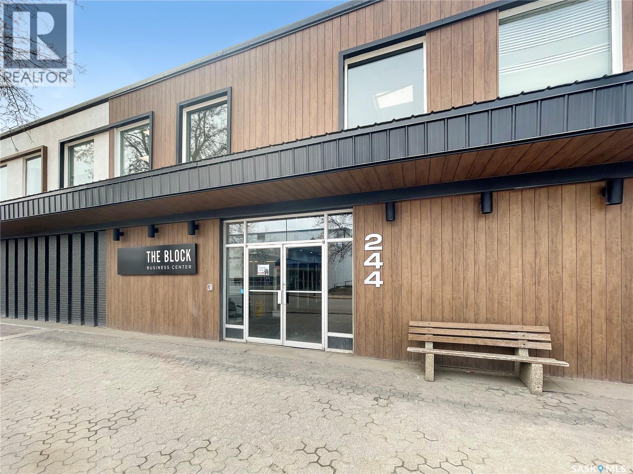Property Type
67 Brownlee Street
Tuxford, Saskatchewan
Don't want to build in the city but still be close? Then check out this 100 X 120 foot lot in Tuxford just 15 minutes from Moose Jaw! There's plenty of green space and a park nearby. (id:41462)
RE/MAX Bridge City Realty
446 Pasqua Lake Road
North Qu'appelle Rm No. 187, Saskatchewan
Experience the best of lake living with over 100 feet of prime shoreline offering breathtaking panoramic views of Pasqua Lake. This 3 bedroom, 2 bathroom, fully winterized four-season cabin offers year-round enjoyment in the heart of the Qu’Appelle Valley. Inside you will a find a lovingly-cared-for home with lots of 80's charm! The family room will be a favourite, centred around a cozy wood-fireplace with vaulted ceilings, expansive windows and picturesque lake views. Outside there are multiple spaces to relax or entertain including a spacious front deck, covered back patio, hot tub/outdoor shower area and lots of lakefront lawn. Other notable features include a natural gas bbq hookup, newer flooring, a newer private well, recently replace shingles and ample parking for family and guests. The dock, Starlink and all furniture in the home can be included for your convenience. Don’t miss the opportunity to enjoy lakefront living at Pasqua Lake! (id:41462)
3 Bedroom
2 Bathroom
1,100 ft2
Real Broker Sk Ltd.
Basement 250 2nd Avenue S
Saskatoon, Saskatchewan
Discover an exceptional multi-zone studio space in a prime downtown location. Spanning approx. 5,000 sq ft, this unique basement is perfectly configured for an entertainment, fitness, or private club-style business. The layout includes a large recreation area, ideal for a lounge or games room, and a separate common area perfect for meetings or events. A well-equipped kitchenette is ready to serve your members or staff. The highlight is a dedicated fitness zone, complete with private lockers, a changing room, and a full shower facility. Access is via a secure key-card lobby, ensuring privacy for your operations. A must-see! (id:41462)
5,000 ft2
Aspaire Realty Inc.
2nd Floor 250 2nd Avenue S
Saskatoon, Saskatchewan
Prime 2nd-floor office space on Saskatoon's vibrant 2nd Avenue. Spanning approx. 5,000 sq ft, this unit is exceptionally well-designed for a professional team. The layout features a welcoming reception area, a large formal board room, four spacious private offices, a kitchenette, and a vast open-concept area ideal for collaborative workstations. A secure, dedicated server room provides critical infrastructure for any tech-reliant business. With onsite parking available and a prestigious downtown address, this is a rare opportunity to secure a premium, move-in-ready office space. Don't miss out! (id:41462)
5,000 ft2
Aspaire Realty Inc.
Canyon Creek Acres - 68.63 Acres Of Opportunity
Lumsden Rm No. 189, Saskatchewan
**PRIME DEVELOPMENT LAND IN LUMSDEN | 68.63 ACRES** An exceptional opportunity awaits in the scenic Lumsden valley! Presenting 68.63 acres of prime land, perfectly situated between the desirable neighbourhoods of Minerva Ridge and Canyon Creek. This is a rare chance to conceptualize and create Lumsden's next premier community. The groundwork is already laid for your vision, with natural gas, town water, and power services available at the property line, removing significant hurdles and guesswork from the development process. The gently rolling landscape offers a favourable canvas for a truly special subdivision with spectacular views. Or maybe you're dreaming of the ultimate private sanctuary? This expansive parcel provides a magnificent setting to build your dream estate, offering unparalleled privacy and space, all just minutes from local amenities. With its favourable location and serviced status, the potential is limitless. Don't miss this unique opportunity to invest in one of Saskatchewan's most sought-after communities. Inquire today for more information. (id:41462)
C&c Realty
1234 Brownlee Street
Tuxford, Saskatchewan
With 200 feet of frontage and 120 feet of depth, this half acre corner lot has more than enough room to build your dream home, garage etc! This lot is situated across from a park and green space in the peaceful town of Tuxford just 15 minutes from Moose Jaw. (id:41462)
RE/MAX Bridge City Realty
106 Carlton Street
Rocanville, Saskatchewan
Income potential limitless with this sweet little package. 3 entrances ready for 3 areas of rental capability with 3 floors waiting for their potential fulfillment. Main floor has been updated with luxury vinyl plank, new closets, a fresh bathroom renovation & main floor laundry! Tons of natural light, plenty of parking with back alley and Main Street access. 3 Main floor Basement has back yard separate access left to an undeveloped basement with 1 existing basement window. The top unfinished attic space has its own entrance and just takes a loose budget, a little dreaming and the right connections to give this little unit 3 income producing floors!Call your agent and book your viewing today! (id:41462)
2 Bedroom
1 Bathroom
953 ft2
Exp Realty
540 Wascana Street
Regina, Saskatchewan
Discover an incredible opportunity in the heart of Coronation Park with this spacious 1,848 sq ft bungalow duplex, formerly operated as a care home and now ready for its next chapter. Each side offers generous living space with 3 bedrooms, 1 bathroom, and a solid, undeveloped basement, providing flexibility for future development or customization. Whether you’re looking to create an income-generating rental property, a multi-family home, or a fully renovated single-family residence, this property offers endless potential. Situated on a good-sized lot in a mature, well-established neighborhood, the home features two separate entrances, plenty of natural light, and great bones, a perfect canvas for your renovation ideas. With proximity to schools, parks, shopping, and public transit, this is a fantastic opportunity for investors, families, or those seeking a value-add project in a desirable Regina neighborhood. (id:41462)
6 Bedroom
2 Bathroom
1,848 ft2
Realty Executives Diversified Realty
1788 Hamilton Street
Regina, Saskatchewan
Public Remarks: Excellent opportunity to take over an established multiple business operation that was successfully operated by the same owner for over 20 years. Business is currently set up as a beauty salon, retail cloth sale, and alterations, a Taylor operation could also be added at this location. Business is ideally located in Downtown Regina in the Business District. Current owner is on a open lease paying $2200 per month semi-gross. New lease will be sign by buyer at time of sale. Additional information will be provided to serious buyers. Recent Chg: 10/16/2025 : EXP : A->X (id:41462)
2,000 ft2
Sutton Group - Results Realty
230 Prothero Avenue E
Churchbridge, Saskatchewan
230 Prothero Ave provides that perfect first home feel, or that last home comfort vibe! This 1 bedroom 1 bath home has been completely renovated, top to bottom, and shows extremely well. An updated main floor with new flooring, lighting, washroom and a beautiful kitchen with all appliances. Call today for a tour of this quant but cozy option! (id:41462)
1 Bedroom
1 Bathroom
572 ft2
Royal LePage Premier Realty
212 Garfield Street
Davidson, Saskatchewan
212 Garfield Street, Davidson, Saskatchewan – FULLY RENOVATED BUNGALOW. 212 Garfield Street in Davidson, SK is a fully renovated 650 sq. ft. bungalow originally built in 1943. This 2-bedroom, 1-bath home has been completely rebuilt from the studs up, including new insulation, plumbing, electrical (100-amp service), windows, doors, siding, and shingles. Inside, the home features a modern layout with new vinyl plank flooring, updated lighting and fixtures, and fresh paint and trim throughout. The eat-in kitchen includes new cabinetry, countertops, and appliances. The living room has an electric fireplace, and both bedrooms have been completely updated. The 4-piece bathroom has all new fixtures and finishes. A convenient laundry/mudroom leads to a new 8’ x 8’ deck overlooking the backyard. The property sits on a 44’ x 132’ lot and includes a 16’ x 24’ insulated single-car detached garage with power. Everything in the home is NEW AND MOVE-IN READY. Located in the town of Davidson, between Saskatoon and Regina along Highway 11, this property offers small-town living with modern updates. 2025 property taxes are $1,619. If you are looking for a renovated home for sale in Davidson, Saskatchewan, 212 Garfield Street is an excellent option - efficient, modern, and affordable. Call today! (id:41462)
2 Bedroom
1 Bathroom
650 ft2
Royal LePage Varsity
2 &3b 244 1st Avenue Ne
Swift Current, Saskatchewan
MAIN FLOOR STORE FRONT, space is now available in the highly sought after freshly renovated luxury business plaza “The Block” . 1,100 sf of FULLY renovated (air conditioned) space is available featuring modern colours, updated paint and flooring. A large reception area greets you as you walk in, 2 large offices or one office and a board room with sizeable back room complete the space. The building will soon have cameras installed and a fob system implemented for easy access at any hour! Located on the lower level of THE BLOCK, downtown Swift Currents' freshly renovated public mall, offering a brand new modern interior and exterior, ample public parking, great branding and walk-in opportunities with a high traffic mall setting including some large professional anchor businesses offering you the attention your business has been looking for! Set a lasting impression in this impressive space and bring your business to the next level! Call today to view. (id:41462)
1,100 ft2
RE/MAX Of Swift Current



