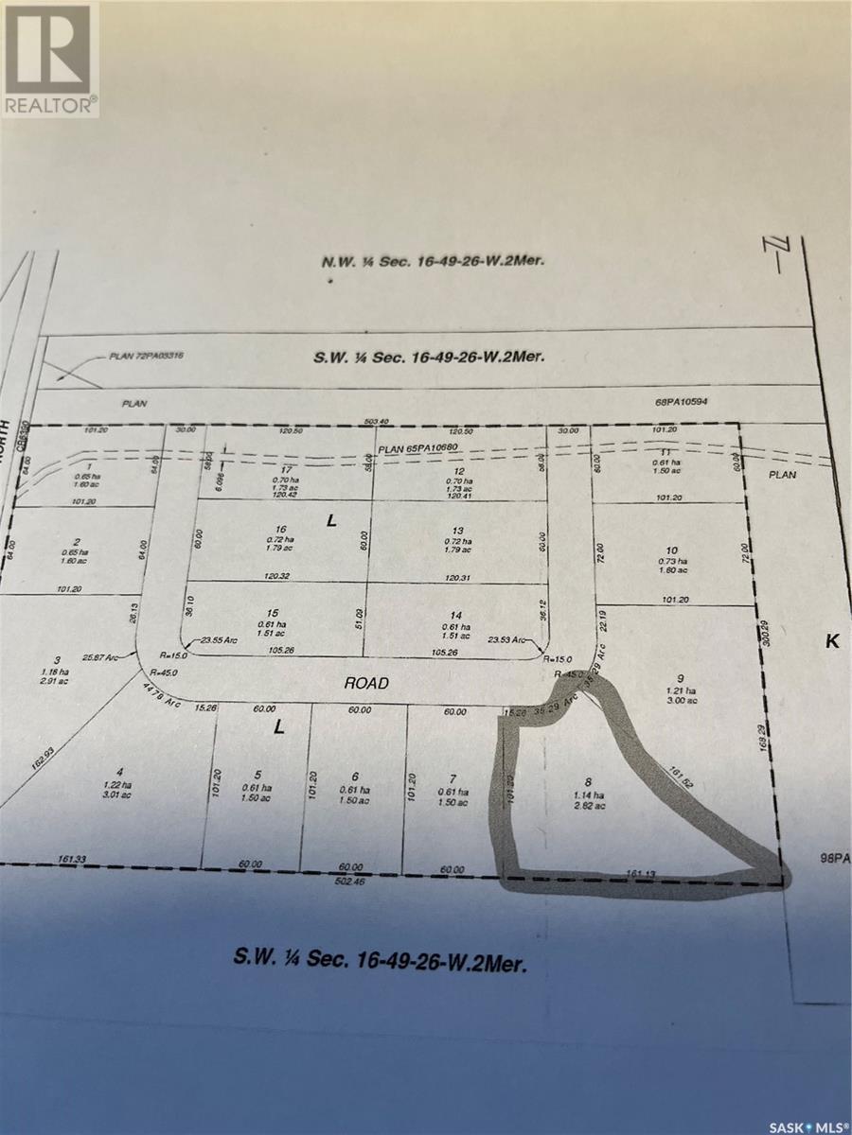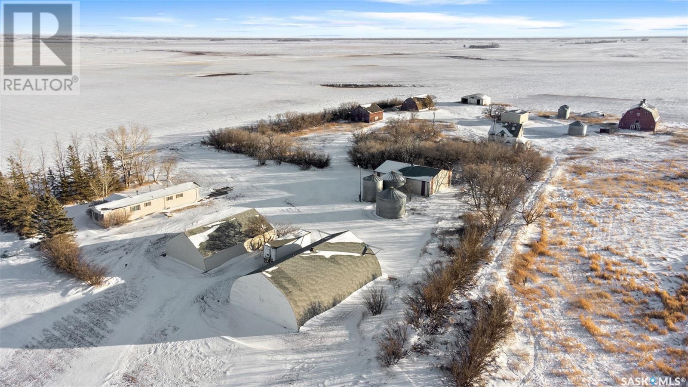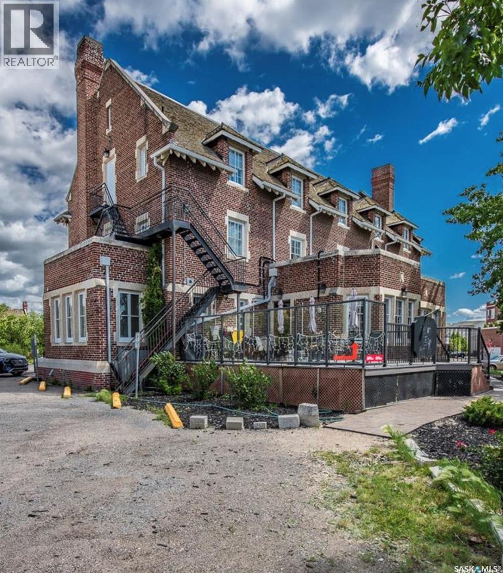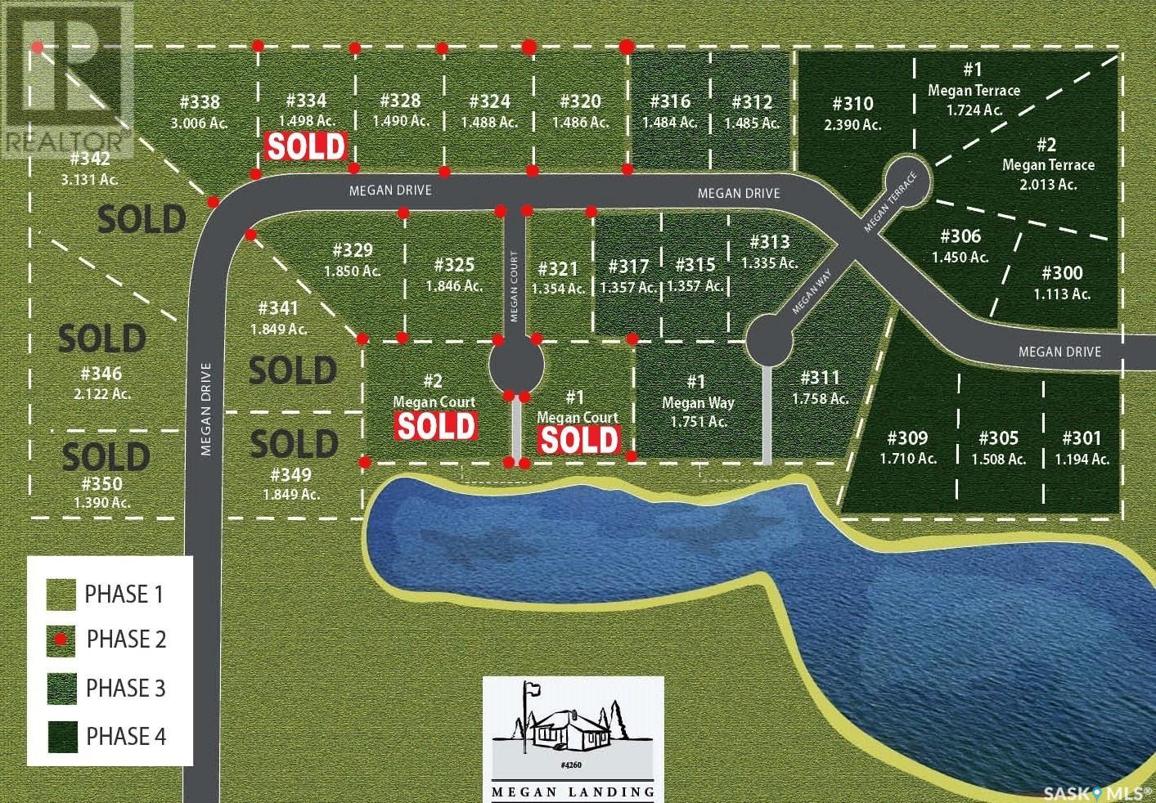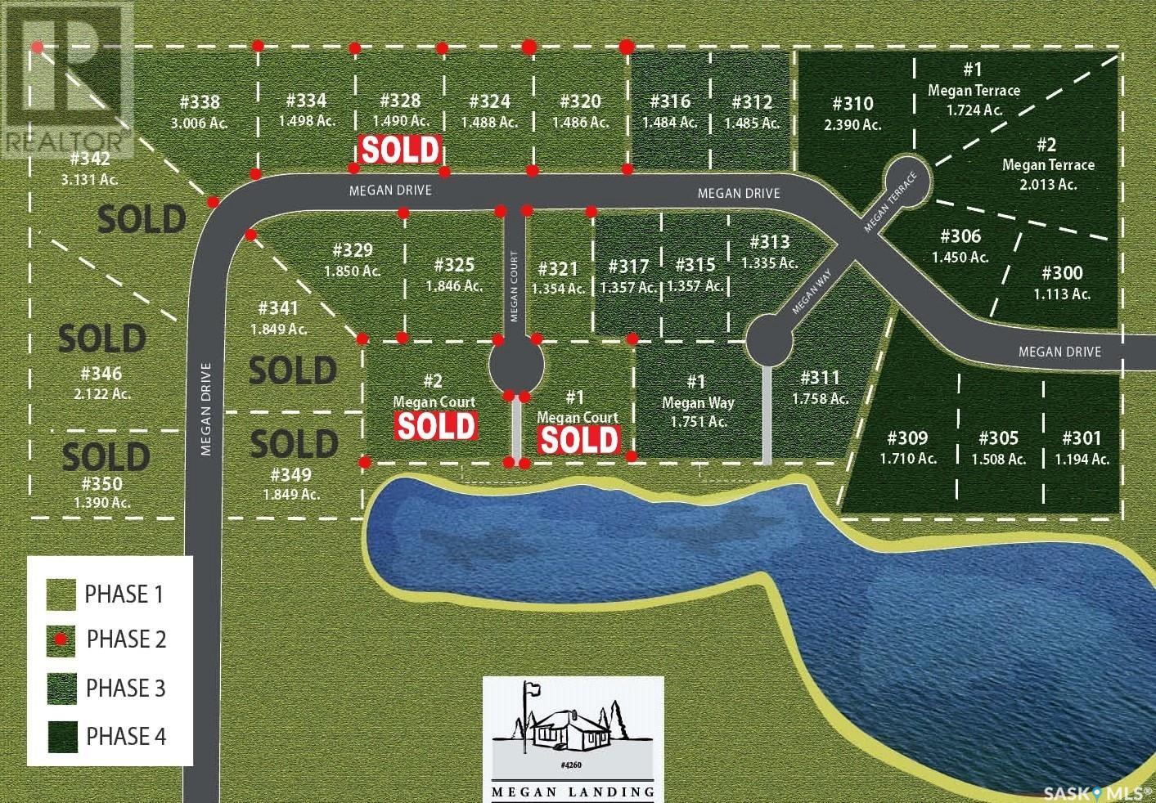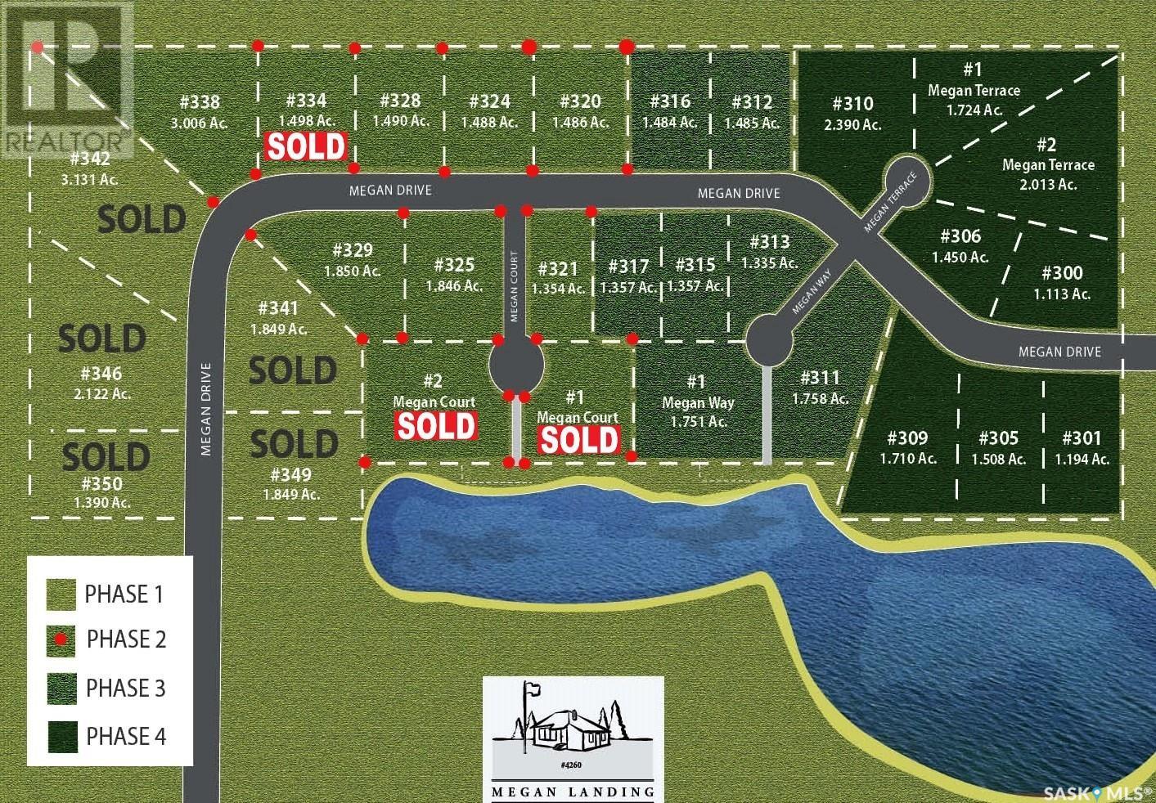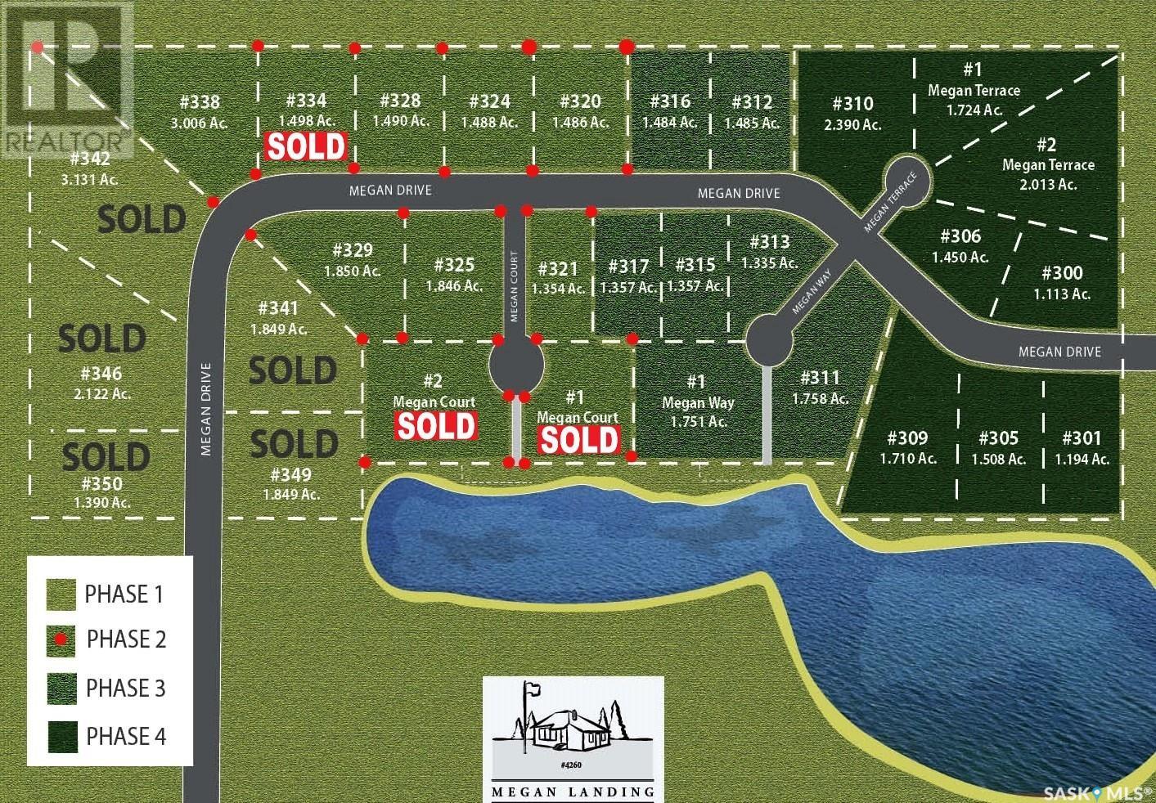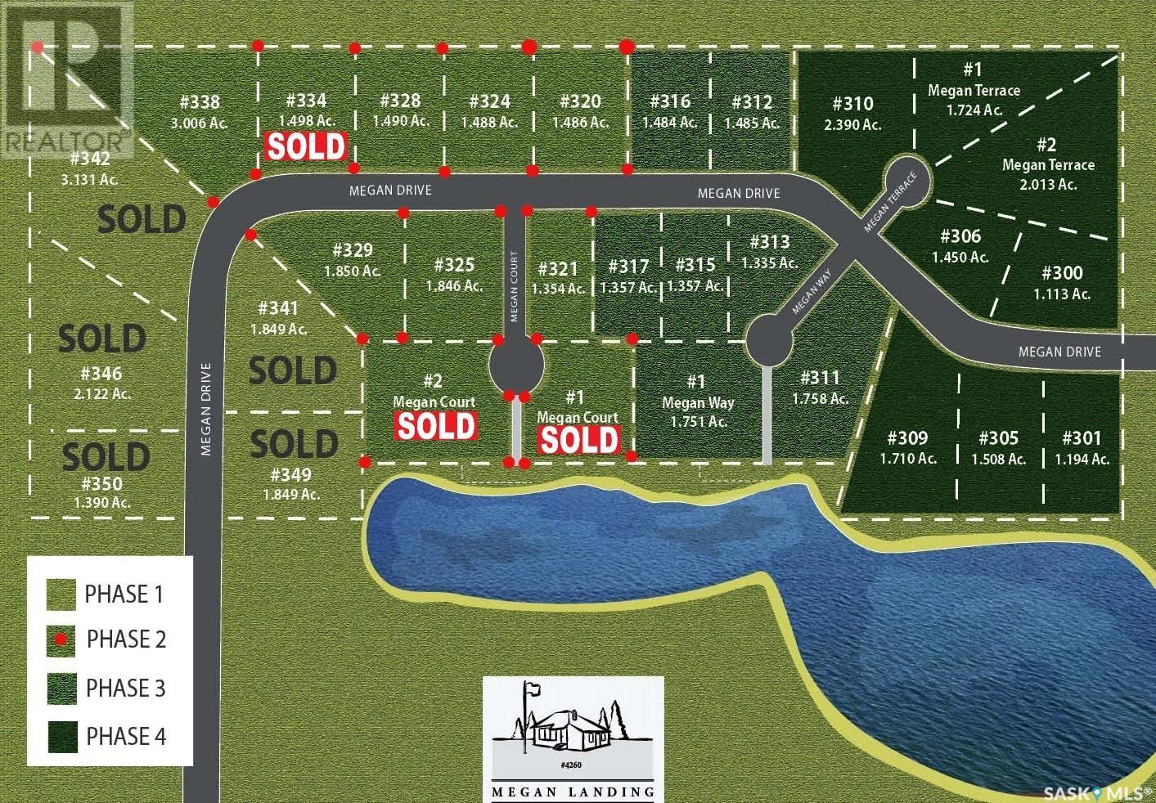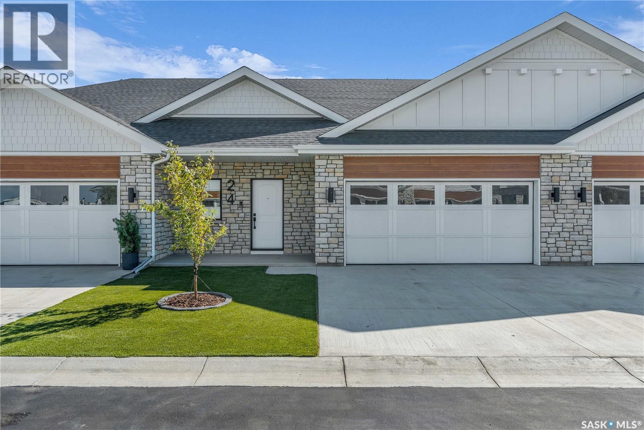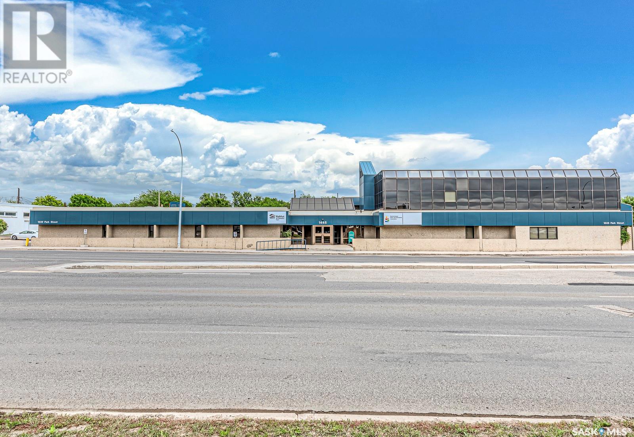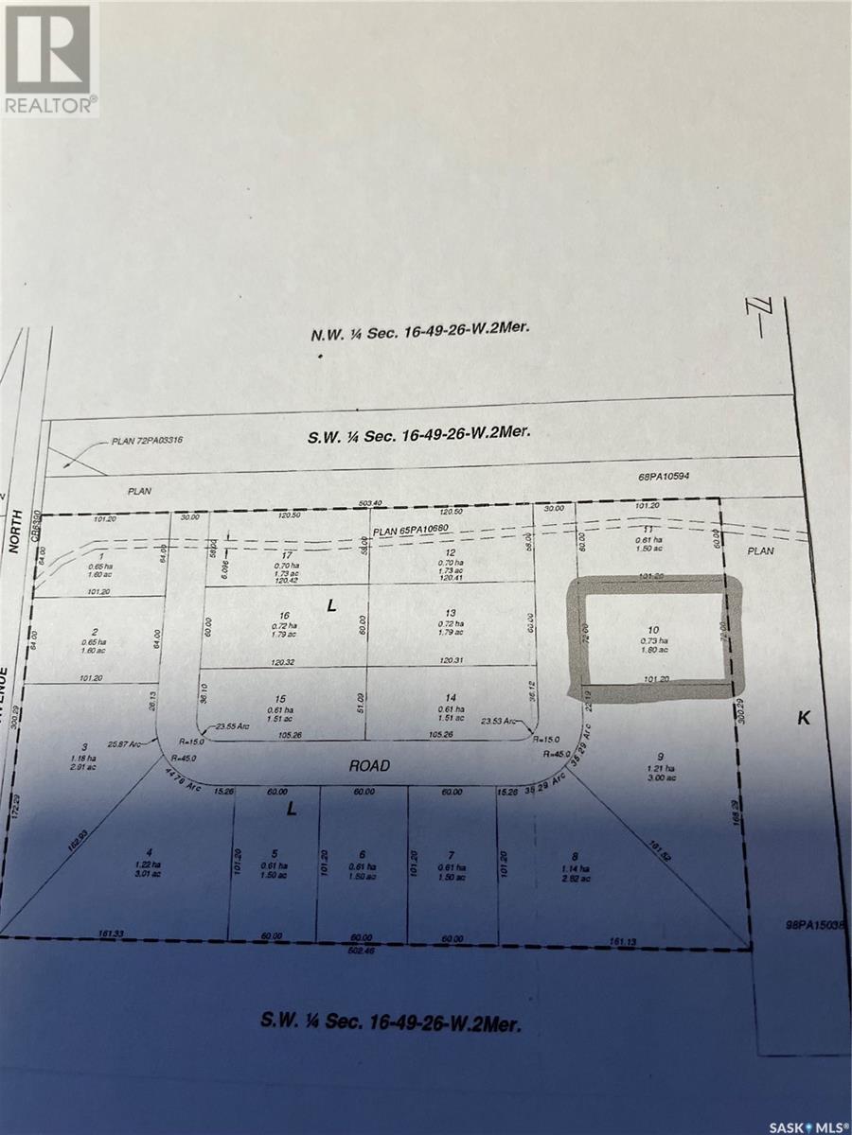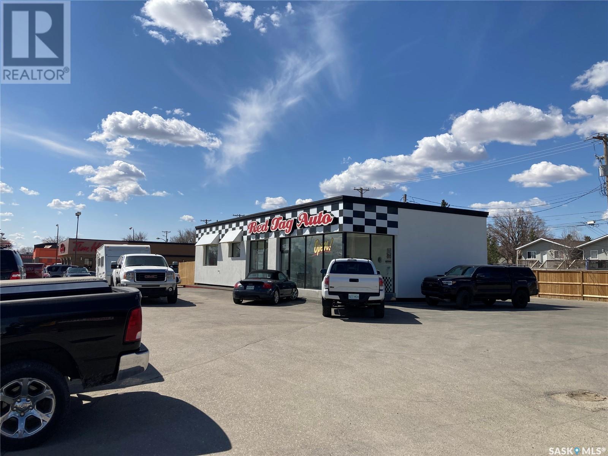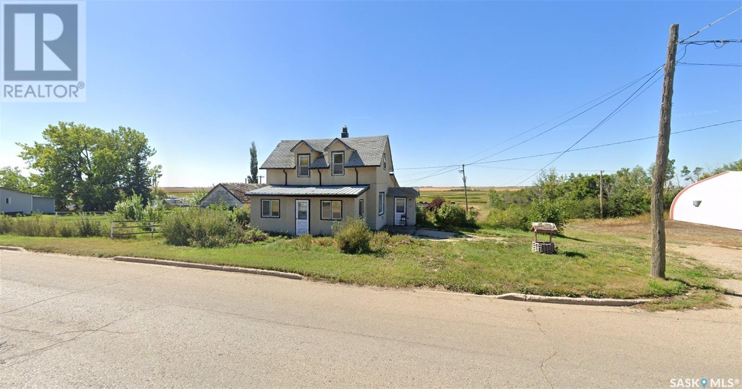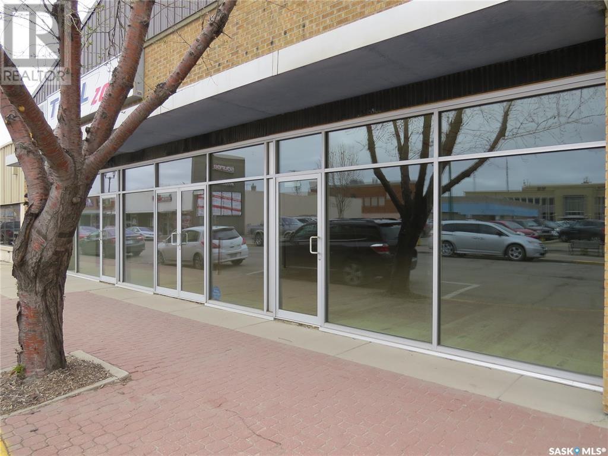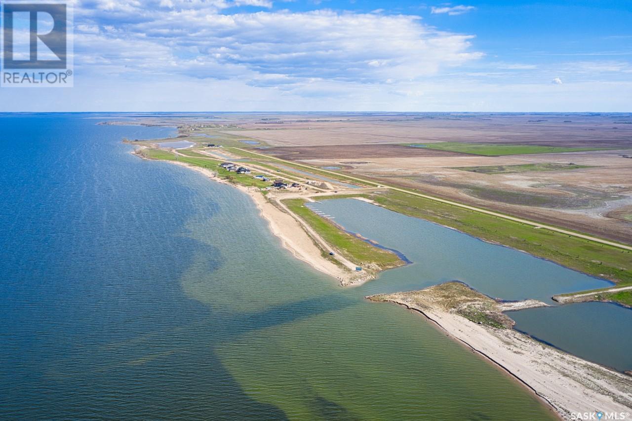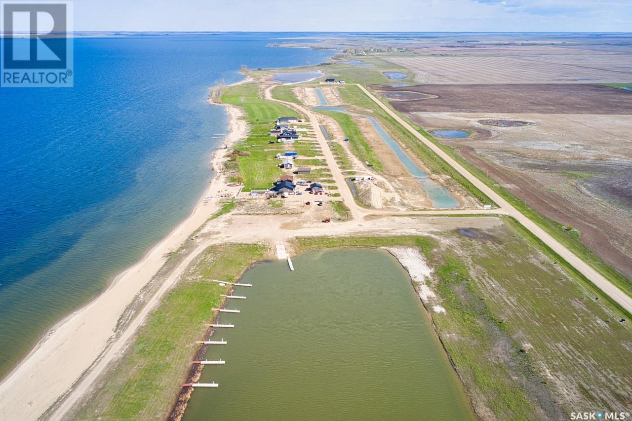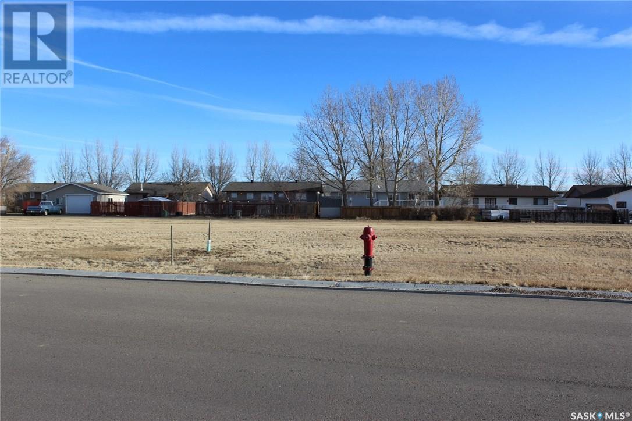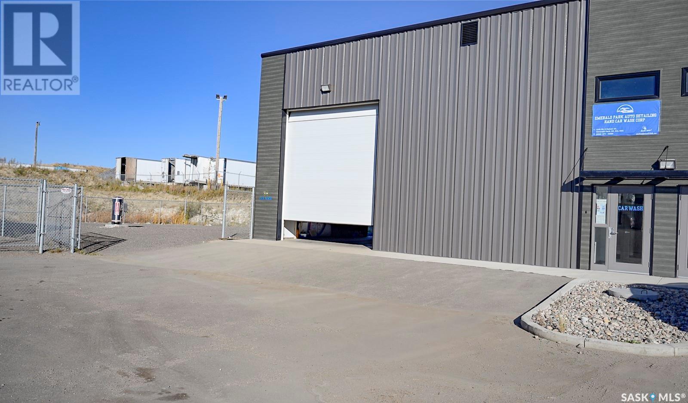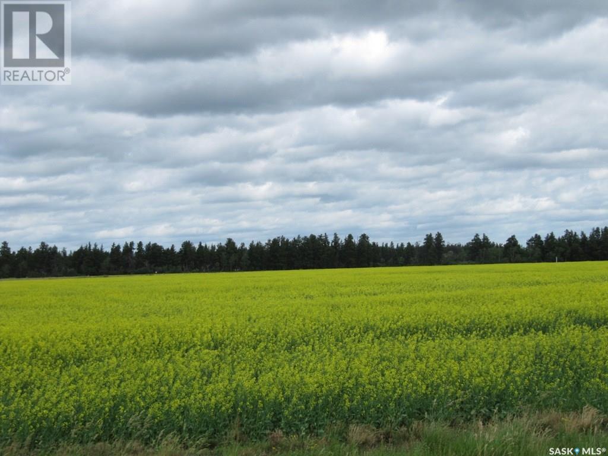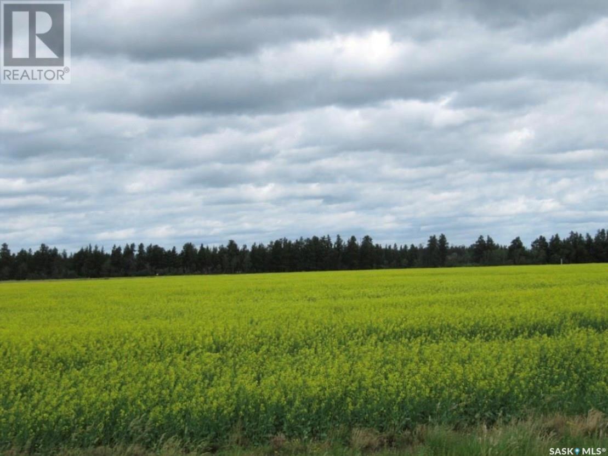Property Type
Lot 8 Robertson Crescent
Buckland Rm No. 491, Saskatchewan
2.80 acres more or less, Commercial / Industrial lot, to be subdivided from current larger title, as depicted by shaded area on listing diagram. This Lot could accommodate many different business opportunities with, Power, Gas, water and pavement to all serviced lots. Located in the RM of Buckland, bordering on Prince Albert City limits, is this newest Nisbet Industrial Park! Call now for more information! (id:41462)
RE/MAX P.a. Realty
Bender Acreage
Loreburn Rm No. 254, Saskatchewan
Welcome to the Bender Acreage. With its close proximity to Elbow and Lake Diefenbaker, the options on this property are limitless. The property features an impressive 6 out buildings including a 30' x 48' garage with concrete floors, 40' x 60' quonset with concrete floors, 36' x46' Goodon building with dirt floor, 25'x36' garage with concrete floors and a 30'x34' workshop featuring a gantry crane as well as power. These buildings provide excellent storage options for personal use or to generate extra income from boat and RV Storage. The property also features an 1,104 1977 built mobile home which boasts 2 beds and 1 bath. The home also includes a concrete crawl space for additional storage. Call today to schedule your private showing! (id:41462)
2 Bedroom
1 Bathroom
1,104 ft2
RE/MAX Saskatoon
213 2445 Broad Street
Regina, Saskatchewan
Welcome to unit 213-2445 Broad Street! This amazing location close to Downtown Regina and Wascana Park features parking, flexible terms and all utilities included in the rent! This unit is a single office located on the second floor. (id:41462)
100 ft2
RE/MAX Crown Real Estate
321 Megan Drive
Tisdale, Saskatchewan
Looking for a spacious property with town services? Phase 2 of Megan Landing features 1.5-3 acre lots perfect for building your dream home and enjoying the freedom of an acreage lifestyle. This picturesque development boasts a stunning spring-fed lake, ample green space, and the convenience of town services. Don't miss this opportunity to create your own private oasis. (id:41462)
Century 21 Proven Realty
329 Megan Drive
Tisdale, Saskatchewan
Looking for a spacious property with town services? Phase 2 of Megan Landing features 1.5-3 acre lots perfect for building your dream home and enjoying the freedom of an acreage lifestyle. This picturesque development boasts a stunning spring-fed lake, ample green space, and the convenience of town services. Don't miss this opportunity to create your own private oasis. (id:41462)
Century 21 Proven Realty
338 Megan Drive
Tisdale, Saskatchewan
Looking for a spacious property with town services? Phase 2 of Megan Landing features 1.5-3 acre lots perfect for building your dream home and enjoying the freedom of an acreage lifestyle. This picturesque development boasts a stunning spring-fed lake, ample green space, and the convenience of town services. Don't miss this opportunity to create your own private oasis. (id:41462)
Century 21 Proven Realty
328 Megan Drive
Tisdale, Saskatchewan
Looking for a spacious property with town services? Phase 2 of Megan Landing features 1.5-3 acre lots perfect for building your dream home and enjoying the freedom of an acreage lifestyle. This picturesque development boasts a stunning spring-fed lake, ample green space, and the convenience of town services. Don't miss this opportunity to create your own private oasis. (id:41462)
Century 21 Proven Realty
324 Megan Drive
Tisdale, Saskatchewan
Looking for a spacious property with town services? Phase 2 of Megan Landing features 1.5-3 acre lots perfect for building your dream home and enjoying the freedom of an acreage lifestyle. This picturesque development boasts a stunning spring-fed lake, ample green space, and the convenience of town services. Don't miss this opportunity to create your own private oasis. (id:41462)
Century 21 Proven Realty
24 720 Brighton Boulevard
Saskatoon, Saskatchewan
*SHOWHOME NOW OPEN!* Welcome to The Moët II, an exquisite bungalow townhome nestled within the private, gated community of Chateau Bungalows, crafted by the award-winning North Prairie Developments Ltd. This sophisticated 1,071 sq. ft. bungalow embodies modern luxury, complete with a spacious attached two-car garage. Every detail has been thoughtfully curated, from the premium Whirlpool built-in appliance package to the quartz countertops that exude elegance. The open-concept living areas feature high-end laminate flooring, while the bathrooms are adorned with luxury vinyl tile. Step inside to experience the grandeur of 9’ ceilings and a luminous, airy living space. The living room, framed by floor-to-ceiling windows, invites you to bask in natural light while overlooking your private, picturesque backyard. This outdoor haven boasts a covered patio, low-maintenance turf landscaping, and privacy fencing. The primary bedroom is complete with a 4-piece ensuite and a spacious walk-in closet. For those needing additional space, an optional 1,417 sq. ft. basement development offers limitless potential. Whether you envision an additional bedroom, office, a private bathroom, a state-of-the-art theatre room for those cinematic family nights, the possibilities are endless. The exclusive Chateau Bungalows community extends beyond your front door. Indulge in private backyards, engage in a friendly match at the sleek pickleball court, or take in a show at the nearby amphitheater, just steps away. The scenic lakeside walks and tranquil paths provide a perfect retreat from the bustling world, while the trendy shops, dining, and vibrant entertainment of Brighton are only moments away. Experience the epitome of refined living at Chateau Bungalows, where luxury meets lifestyle in one of Brighton’s most coveted locations. Details are subject to change without notice. This home is eligible for the Home Beyond Code Rebate Program, Up to $3000 Rebate. Subject to terms and conditions. (id:41462)
1 Bedroom
2 Bathroom
1,071 ft2
Coldwell Banker Signature
1445 Park Street
Regina, Saskatchewan
Welcome to 1445 Park Street! This is a rare opportunity to purchase a multi-tenant office building in East Regina. The property is situated half block from intersection of Dewdney Avenue and Park Street giving you great accessibility and exposure. The total building size is approx. 16,000 Sqft, over 3 split levels, on a large 31,000 Sqft lot that offers 51 parking stalls. Currently there are 2 vacancies which Landlord is in process of filling but could be ideal for you as the owner/user if needing space for your business. South Boiler brand new in 2025. Southwest roof was redone in 2023 - $80,000 and north roof is up to date with repairs and servicing as well. (id:41462)
16,327 ft2
RE/MAX Crown Real Estate
2023 Ottawa Street
Regina, Saskatchewan
This multi-family property boasts 10 units, thoughtfully designed to cater to every lifestyle. Nestled conveniently near Downtown and steps away from the General Hospital, this property offers unparalleled accessibility to the heartbeat of the city. Renovated in 2011, each unit exudes a sense of pride. Discover the epitome of convenience with a plethora of amenities and public transit options mere moments away, ensuring seamless connectivity to the pulse the City. NOTE: Additional photos available (id:41462)
Exp Realty
Lot 10 Robertson Crescent
Buckland Rm No. 491, Saskatchewan
1.80 acres more or less, Commercial / Industrial lot to be subdivided from current larger title, as depicted by shaded area on listing diagram. This Lot could accommodate many different business opportunities with, Power, Gas, Water and pavement to all serviced lots. Located in the RM of Buckland, bordering on Prince Albert City limits, is this newest Nisbet Industrial Park! Call now for more information! (id:41462)
RE/MAX P.a. Realty
101 102 1st Avenue
Caronport, Saskatchewan
OPPORTUNITIES like this don't come up very often. If you have been hoping there would be another condo unit available in the Caronport Condo Building, then you need wait no longer. This unit has the largest square footage plan in the building PLUS the beauty of lots of pleasant natural light with the SOUTH FACING exposure. The condo provides a welcoming foyer and a U-shaped kitchen with appliances included. The Living and Dining area is open and spacious with plenty of room for formal dining space and a generous living room area. There is a balcony to be enjoyed off the living room. This unit provides an extra generous Primary Bedroom with a 3-piece ensuite and a walk-in closet. The second bedroom can double as a den, office, or TV area. The in-suite laundry includes storage cabinets above the washer and dryer, plus there is a full pantry unit within this room. This is a great unit, and it doesn't get much better than good square footage, well-kept, and south-facing to enjoy seeing the prairie fields and skies! And to add to your comfort and security, there is an intercom system, an ELEVATOR, and a HEATED PARKADE. No disappointments here! Call for more information or to book your private viewing. (id:41462)
2 Bedroom
2 Bathroom
1,146 ft2
RE/MAX Saskatoon
134 V Avenue S
Saskatoon, Saskatchewan
Don't miss this prime Pleasant Hill building lot. 37.5ft frontage. Call today for more info (id:41462)
Royal LePage Varsity
1633 Idylwyld Drive N
Saskatoon, Saskatchewan
The featured property is an Investment property that is fully leased out long term with a good Tenant. It is the perfect location for a used car dealership, it should never be vacant as there will always be a used car dealer who will covet this location. It has ample room for parking to showcase vehicles and 3 bays with a hoist to repair vehicles. It also has a private office, washroom and a front showroom. Located on the corner of Idylwyld Drive North and 38th Street West, this site features a completely renovated building with an open reception / showroom, office and automotive garage. The traffic count for this stretch of Idylwyld Drive is ± 41,200 vehicles daily and neighboring properties include Tim Hortons, A&W, SK Liquor Board Store, McDonald’s and Starbucks. Please contact for more information. (id:41462)
1,783 ft2
Coldwell Banker Signature
703 Government Road
Weyburn, Saskatchewan
This listing includes 5 highway commercial lots situated right on Government Road (HWY 35) on the south end of Weyburn. With a total frontage of 182 feet and a land size of more than half an acre, this property provides a lot of potential. At a very attractive price point and providing ample street exposure and overall space, this listing will attract a lot of interest. Please note that this is not being sold as a residential property. The existing structure is not to be entered and would most likely have to be removed or at the very least, the city would put heavy restrictions on its use considering the commercial nature of this lot. Buyers are to do their own due diligence regarding the use of the land and existing properties. (id:41462)
Century 21 Hometown
37 2105 8th Street E
Saskatoon, Saskatchewan
For Sale: Hey! I Am Yogost Franchise – A unique opportunity to own a thriving fast-casual beverage business in a high-traffic strip mall on 8th street. Hey! I Am Yogost is a vibrant and innovative food establishment and a global brand offering all-natural yogurt drinks with purple rice and real fruits, boasting 71 locations worldwide. This recently renovated store seats 15, generates over $400,000 annually with high margins, and features attractive rent at $28/sqft plus occupancy costs. The business is supported by one full-time and five part-time experienced staff, ensuring a seamless transition. With stable cash flow, strong growth potential, easy operations, and possible SINP eligibility, this is an ideal investment for entrepreneurs seeking a profitable venture. (id:41462)
1,080 ft2
Royal LePage Varsity
40 Second Avenue N
Yorkton, Saskatchewan
Opportunity to open or move your growing business to this location where high visibility and foot traffic will add value to your bottom line. There are two parking lots on each side of this building so your patrons will have no issues with parking. The interior floor space is 4600 sqft with a fully undeveloped basement that could be developed or used as storage. There are three separate exterior door to second avenue and a large double door to the back parking lot. Owner is offering the tenant with a zero base rent for the first year to cover all tenant improvements within the interior space. The landlord is providing the existing shell and tenants would be required to complete the rest. The tenant would be responsible to cover the common cost set at $5.00 sqft. Lease arrangement for the subsequent years would be considered as follows: Year 2 $6.50 sqft base & $5.50 common, Year 3 $7.50 sqft base & $5.75 common, Year 4 $8.50 sqft base & $5.75 common. Landlord would prefer a tenant for the entire building. (id:41462)
4,600 ft2
Core Real Estate Inc.
104 Sunset Acres Lane
Last Mountain Valley Rm No. 250, Saskatchewan
Lakefront lot for sale in Sunset Acres Resort on the East shore of Last Mountain Lake, Saskatchewan. This waterfront lot is 75’ wide x 311’ and is graded to accommodate a walk out basement. There is both power and natural gas service to the property line. If you are looking at our map, this is Lot #45. And YES, you can put your camper there until you build. The private inland marina and boat launch opened in 2018. The boat launch is 16’ wide and 120’ long! It’s slick to use because the 100’ wide berm of the marina protects you and your boat from the wind, making launching super easy. Located an hour + 15 away from Regina and an hour + 45 min from Saskatoon, this Resort is in a desirable location to build your family vacation home or your retirement retreat. A short drive to both Govan and Strasbourg, where you will find restaurants, groceries, service stations, medical and financial services, shopping and more! Sunset Acres Resort is situated on the widest part of the lake and just south of North America’s oldest bird sanctuary and Arlington Beach. This is an all-season development with full time residents. With no steep hillsides or treacherous terrain, access to your vacation home and to the water beyond is easy. Enjoy family fun on the sandy beach; go boating or fishing on the lake or from your dock; or just relax on your deck and take in one of Saskatchewan’s stunning sunsets. The completed development will offer lakefront, marina and canal lots with minimal artificial light allowing for enjoyment of the vast night sky. Sunset Acres Resort owners belong to an Home Owners Association (HOA) for an annual fee of $180, which safeguards the overall value and investment of the shared owned amenities. Contact your REALTOR® today for more info. *DON’T MISS THE SUNSET ACRES VIDEO TOUR IN THE MEDIA LINK! (id:41462)
RE/MAX Crown Real Estate
100 Sunset Acres Lane
Last Mountain Valley Rm No. 250, Saskatchewan
You deserve NEW! Such an amazing location! The perfect distance because it is far enough away from major centres to make you feel like it is away yet close enough to zip back for a family birthday event or work commitment. This place is quiet and Zen like! This waterfront comes with a flat sandy beach so you can always have mobility access well into retirement. Don’t get concerned with hearing the retirement word as young owners have wisely purchased. Sunset Acres Resort is for everyone! The boat launch is slick to use & never fails as its tucked safely inside the 14-acre inland marina. So easy to use. Every day you age…you deserve to build your dreams at Sunset Acres Resort! You deserve to have access to the private inland marina & the 16’ wide & 120’ long boat launch. You deserve a new natural SaskEnergy gas line! Sunset Acres Resort is on the East shore of Last Mountain Lake, Saskatchewan. We believe in building a community of people who love the lake life. Life is better at the lake! Might as well invest in your design & your dreams from the ground up. This waterfront lot is 75’ wide x 310’. If you are looking at our map, this is Lot #44. And YES, you can put your camper there until you build. Located an hour + 15 away from Regina & an hour + 45 min from Saskatoon. A short drive to both Govan & Strasbourg! Sunset Acres Resort is situated on the widest part of the lake & just south of North America’s oldest bird sanctuary & Arlington Beach. This is an all-season development with full time residents. Sunset Acres Resort owners belong to an Homeowners Association (HOA) for an annual fee of $180, which safeguards the overall value & investment of the shared owned amenities. Contact your REALTOR® today for more info. *DON’T MISS THE SUNSET ACRES VIDEO TOUR IN THE MEDIA LINK! (id:41462)
RE/MAX Crown Real Estate
740 Kelly Drive
Shaunavon, Saskatchewan
Wide open opportunities available in the new Benchview Subdivision in Shaunavon. Get started on your dream home on this fantastic lot. The shape of the lot is slightly irregular allowing for more backyard than front. Situated mid-block on the East side of Kelly Drive this site has an established back lane that allows for access to space off the alley. Build your neighborhood the way you want it with this affordable serviced lot that qualifies for tax incentives from the Town of Shaunavon. (id:41462)
Access Real Estate Inc.
38 6 Ratner Street
Edenwold Rm No.158, Saskatchewan
Discover this exceptional industrial warehouse just under 2,000 sqft, perfectly situated near Pilot Butte. The site has fully paved access door to door if you are coming from Regina. Ideal for a wide range of uses or simply for storage, this high-end warehouse with extensive upgraded electrical features two large overhead doors that make entry and exit exceptionally easy, The expansive side compound adds additional value for storage and parking, making this property a versatile choice for businesses looking for a reliable solution. Don’t miss out on this opportunity. (id:41462)
1,980 ft2
RE/MAX Crown Real Estate
Lot 13 Parcel 3.53 Acres
Nipawin Rm No. 487, Saskatchewan
Youkan Developments Ltd. Subdivision has residential lots available 1 mile East of Nipawin. The convenience of town offering the quiet of acreage living. Services such as natural gas, power, telephone are close by. Water & septic are the purchaser's responsibility. "Be a Builder or Bring a Builder!" (id:41462)
Century 21 Proven Realty
Lot 11 Parcel 3.41 Acres
Nipawin Rm No. 487, Saskatchewan
Youkan Developments Subdivision has residential lots available 1 mile East of Nipawin. The convenience of town; the quiet of an acreage. Services such as natural gas, power, telephone are close by. Water & septic are the purchaser's responsibility. Be a Builder or Bring your Builder! (id:41462)
Century 21 Proven Realty



