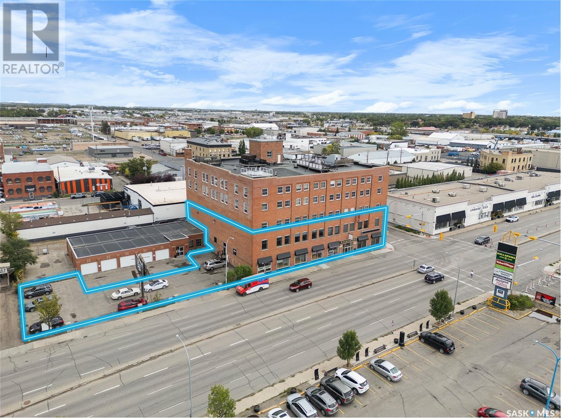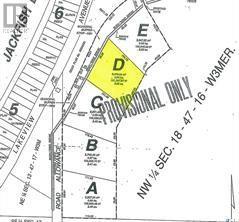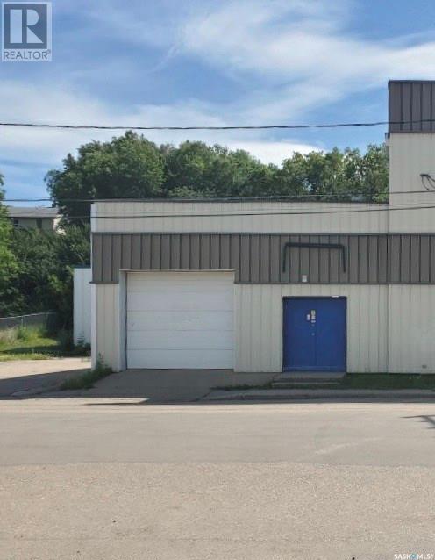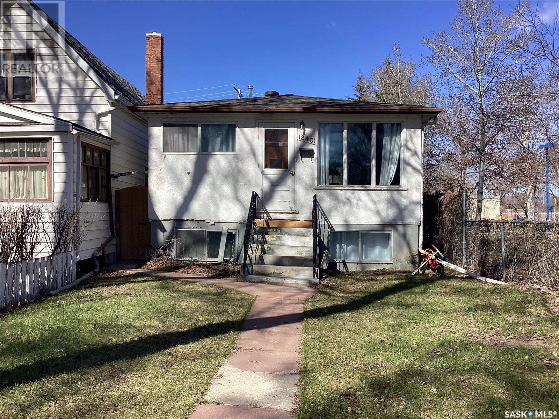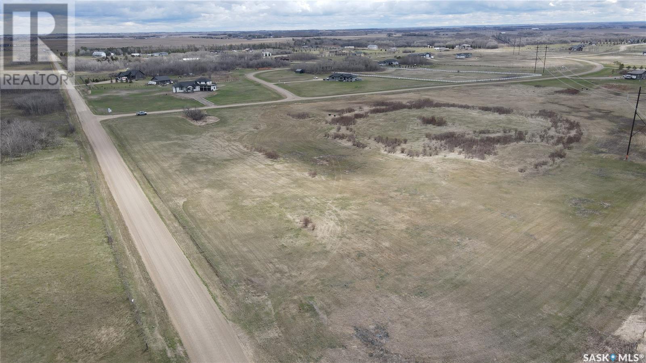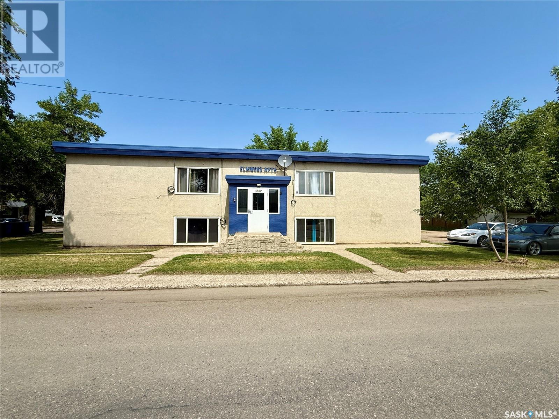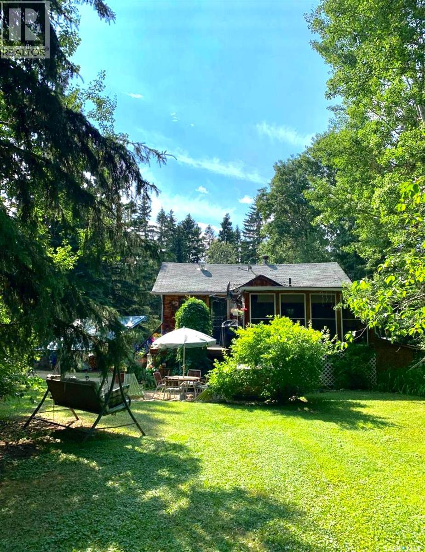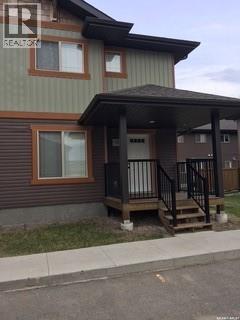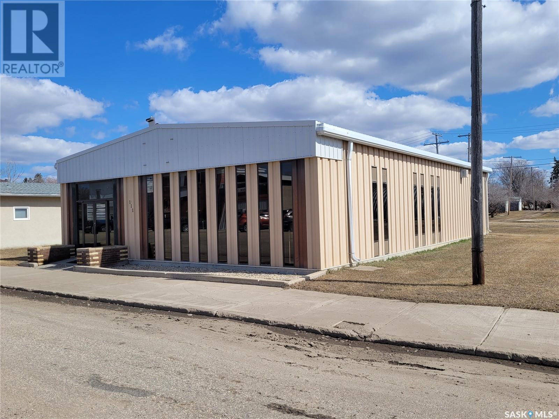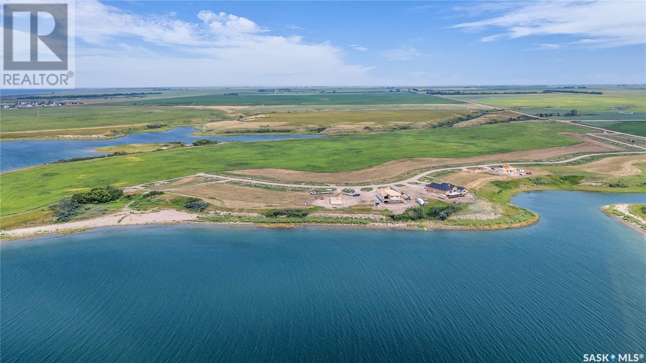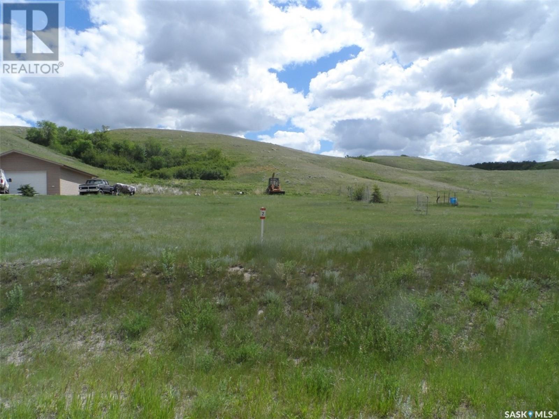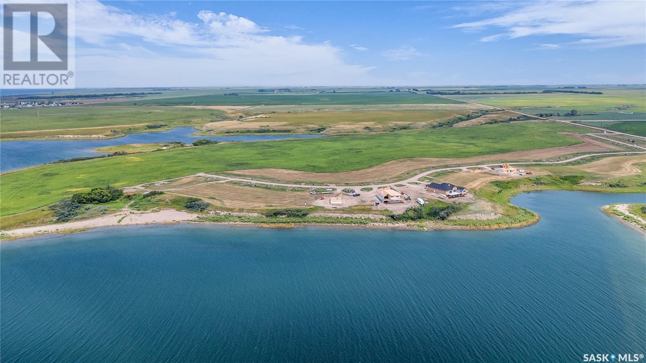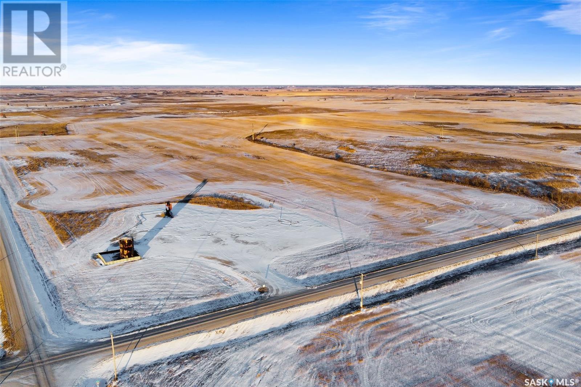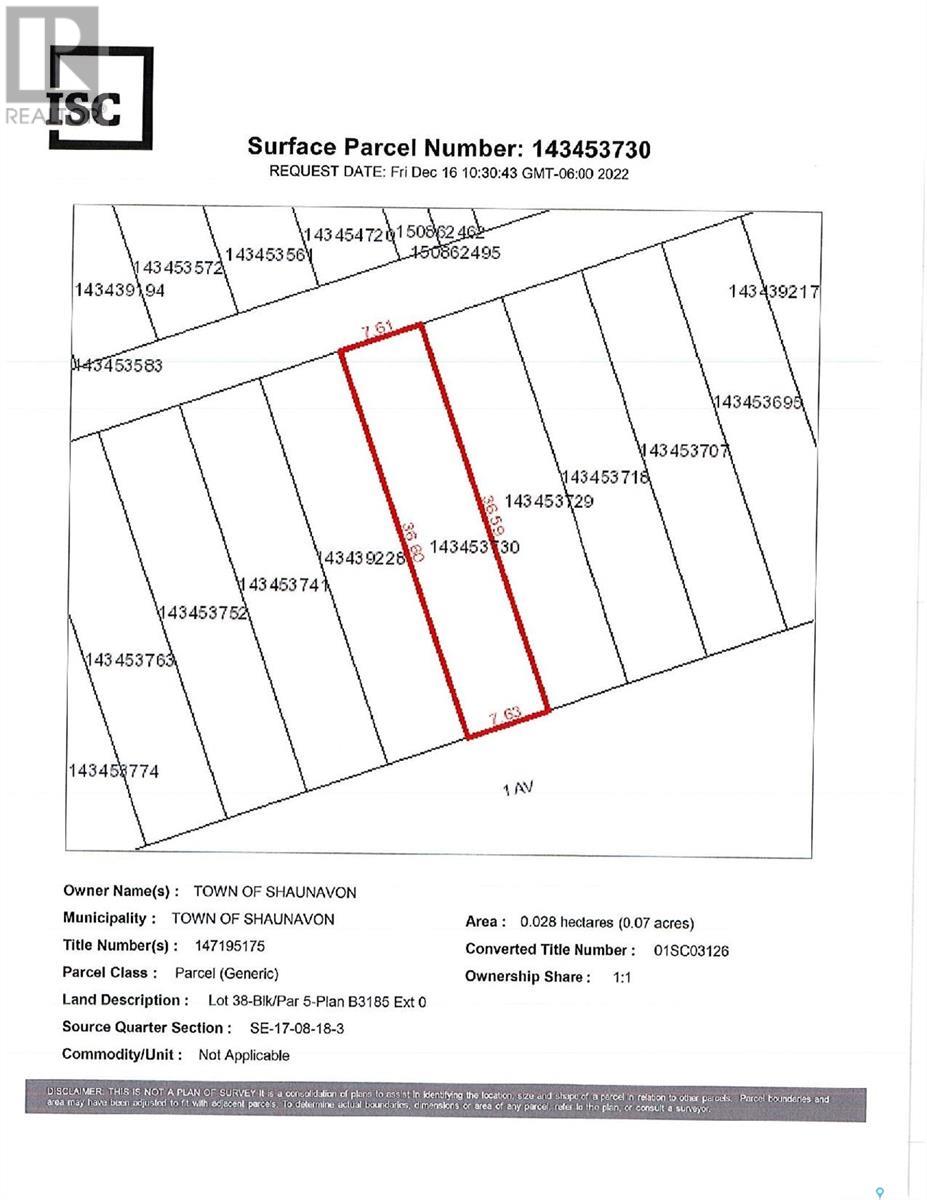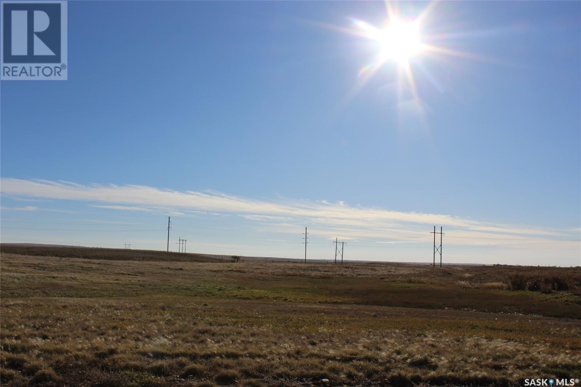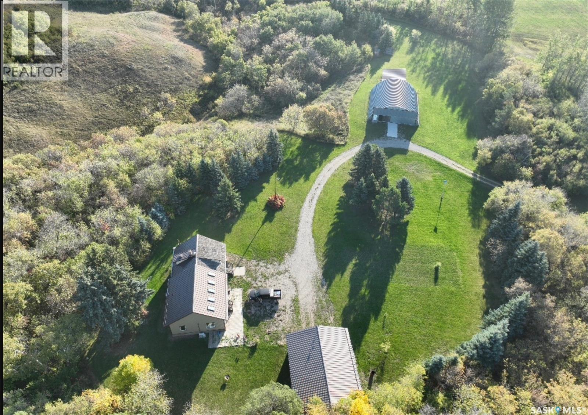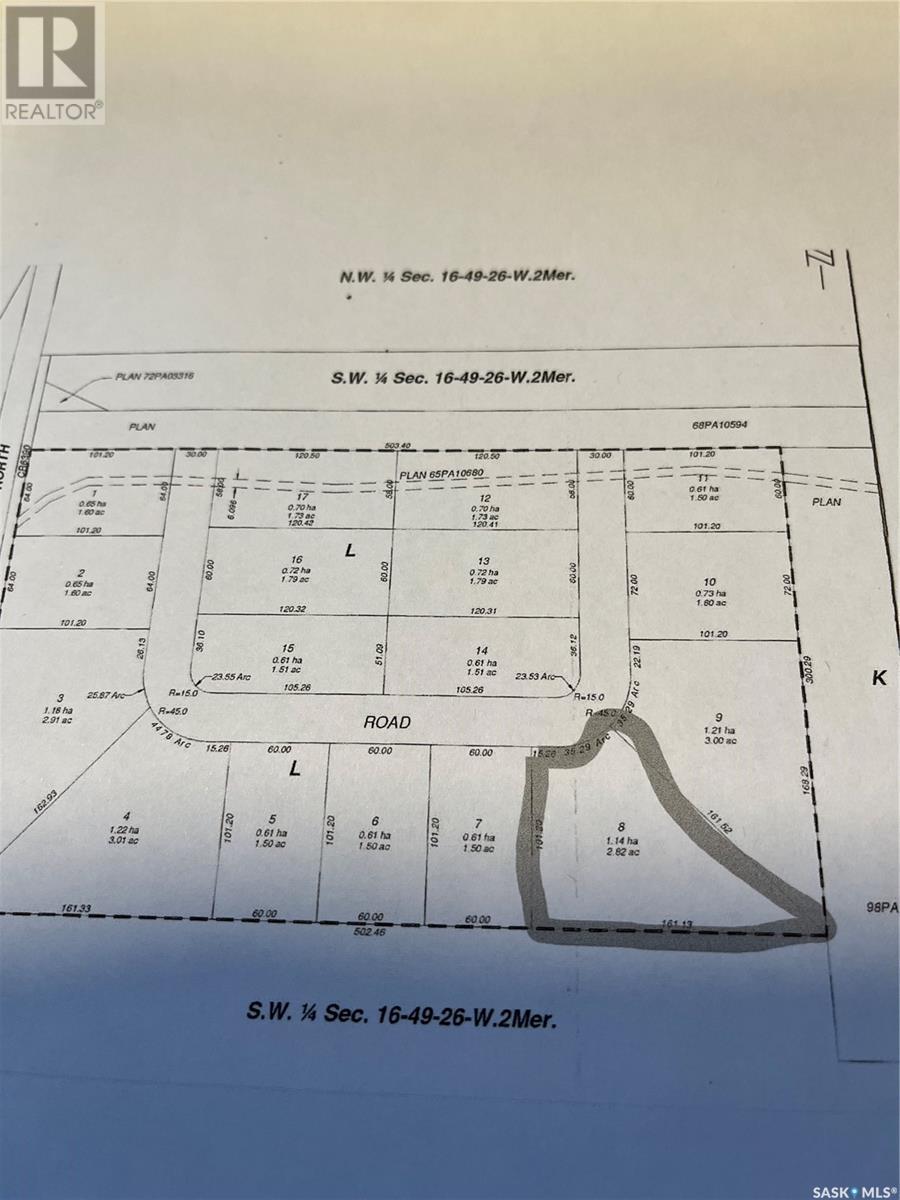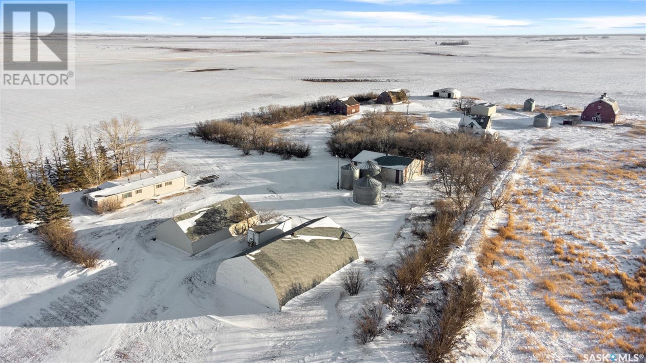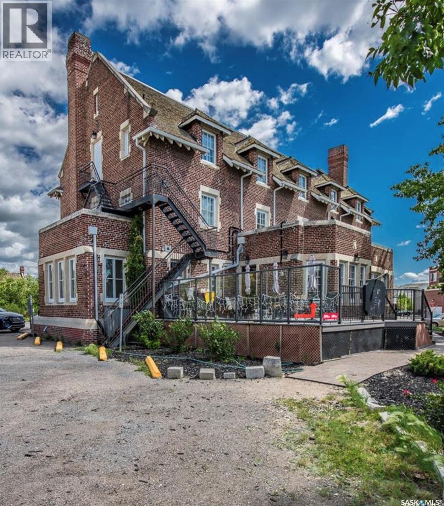Property Type
1275 Broad Street
Regina, Saskatchewan
Exceptional investment featuring one of a kind commercial opportunity in the popular Warehouse District. Own the main floor, 2nd floor and basement of the Brownstone Plaza! Warehouse style, contemporary and totally updated commercial units apprx 26,889 sqft, post/pillar/beam style construction, hardwood flooring, large newer windows, passenger and freight elevators, on-site parking, established leases on high traffic location, and more. Featuring various types of tenancies throughout, this is a solid investment for all investors looking for a good return. Current owner/developer is a Regina based award winning design/development firm, who purchased the property back in June 2000 and initiated an extensive redevelopment program to revitalize the entire 84,000 square feet within the building into 18 residential condominiums and 9 commercial condominiums. The Project included the removal of all of the interior partitions; exterior windows and mechanical & electrical systems, back to the exterior masonry shell and the solid wood floor system. The new exterior windows were design-sensitive to the heritage designation of the property. A new single ply EPDM roof warranty was installed in 2004. In 2003, the developer received the City of Regina Municipal Heritage Award for Adaptive Re-Use, “in recognition of an outstanding contribution to the conservation or Regina’s built heritage”. And in 2005, received The Lieutenant-Governor of Saskatchewan “Heritage Architecture Excellence Award”, for “New Design – Sensitive Infill for the Brownstone Manor Garages”. (id:41462)
26,877 ft2
RE/MAX Crown Real Estate
Days Beach Acres
Meota Rm No.468, Saskatchewan
Need more room? Then check out the 5 acreages located behind Days Beach, Jackfish Lake, Sask. Sask. Power and Sask. Energy easement will be at the back of the property and the Interlake water will be at the front of the property. There will be a common driveway between A, B, C, D and E will have its own. GST and Water levy is included in the price. Seller is getting a road built to access the properties and I was told there is no time limit on building. (id:41462)
Century 21 Prairie Elite
25c 17th Street E
Prince Albert, Saskatchewan
Incredibly affordable warehouse space in the heart of Prince Albert. 3100+ sq. ft of warehouse space that can be used for a storage facility with overhead door and direct street access. 1 other bay also available if more room is required! (id:41462)
3,195 ft2
Royal LePage Icon Realty
213 Lakeshore Lane
Loreburn Rm No. 254, Saskatchewan
Welcome to The Bays, a captivating community nestled along the scenic Diefenbaker waters. As you approach you'll find yourself enchanted by the tranquility that defines the surroundings. It almost seems like the waters are calling as you stop to take in the views that The Bays offers. This is a very unusual development, as the slope of the land gives almost every lot a view so you cannot forget that you are at the Lake! This development has treated (line 19 metered water) and irrigation water being trenched in along with power already on each lot. Indulge in the luxury of waking up to the gentle sounds of waves lapping against the shore and the picturesque sunrise casting its golden glow upon your home while walking to your own dock that is only available to these Lakefront lots. Whether you choose to relax on your private terrace, stroll along the shoreline, or engage in water activities right from your doorstep. Be a trailblazer in our newest development, a visionary opportunity that promises not only a spectacular residence but also a wise investment in your future. Call today and see the lifestyle that awaits! (id:41462)
RE/MAX Shoreline Realty
1840 Quebec Street
Regina, Saskatchewan
Nice size home in the General Hospital neighbourhood next to Core Community Park off 11th ave. Home features 3 beds and 2 full baths, basement has a non-regulation suite that rents for $900/mo. fully fenced yard, garage is heated (electrical). Updates include new shingles on house and garage in ‘23, new hi efficent furnace in ‘23, new washer and dryer in ‘24 and total basement renovation in ‘23.Perfect house for downtown/hospital workers with a mortgage helper. Call agent to view. (id:41462)
3 Bedroom
2 Bathroom
820 ft2
Optimum Realty Inc.
1 South Country Lane
Dundurn Rm No. 314, Saskatchewan
Exceptional value for a pie-shaped lot located just 14 km south of Saskatoon. Located just off twinned Highway 11 S, the South Country Estates subdivision is a choice location to build your dream acreage. The prime build site of 7.02 acres on Lot 1 features some bushes and only one direct neighbour. It is ideally located on the corner of Circle H road and Hwy 11. There is a public water line, and all services are brought to the property line. The large lot is perfect for additional outbuildings and room for all your recreational toy storage. Bussing service to Clavet School (K-12) is available. (id:41462)
Century 21 Fusion
1502 105th Street
North Battleford, Saskatchewan
Attention Investors! Here's a well maintained 6 unit apartment building located in North Battleford close to all amenities. This property offer 1-2 bedroom and 5-1 bedroom units with shared laundry and 6 electrified parking stalls. The boiler was replaced 2023 and the property has undergone many renovations in recent years. The roof was redone 2017, most kitchens and bathrooms are updated, windows were replaced in 2017 as well as kitchen appliances and the common area flooring has been replaced. Units 2,3,5 and 6 fully renovated. Washer and dryer have been replaced in 2024. Elmwood is geared towards quiet, long term tenants with low vacancy and is professionally managed. Total rent is $4995 a month.Rents are as followed- Unit 1 $600.00 (with an increase to $850 Dec 1st) Unit 2 $850.00, Unit 3 $1095.00, Unit 4 $850.00, Unit 5 $800.00, Unit 6 $800.00. Tenants pay electrical. (id:41462)
Boyes Group Realty Inc.
193 Dumble Road
Canwood Rm No. 494, Saskatchewan
Beautiful 3 bedroom 2 bathroom 1332 sqft home on 2 levels is tucked in the beautiful Boreal Forest, located just south of Big River. The home is a bungalow lay out with a walk out lower level entrance as well as an upper floor entrance from a sizeable deck. There is an attached, screened in 11.6 x 14.6 sunroom, which adds lots of extra space for entertaining or just enjoying the back yard view. Upstairs you will find a living room, kitchen, dining area and half bath. Kitchen boasts a large pantry, stainless steel appliances and plenty of light. New flooring and paint throughout, and upstairs bath completely re done. A unique spiral staircase takes you to the three bedrooms, laundry area, main bath and storage room. The property is just under one acre in size and is absolutely beautifully landscaped with a private park like setting. The yard has four sheds to store all your items and toys, a garden, large green house, raspberry patch, apple trees, fire pit are and lots of really nice landscaping and rock work. The yard has lots of perennials, trees and shrubs making is breathtakingly beautiful to be able to sit outside and enjoy. The property is located just a few minutes south of Carrier lumber, the ski hill and 12 mins from the town of Big River. Enjoy quadding, dirt biking, skidooing right from your yard with numerous trails near by (id:41462)
3 Bedroom
2 Bathroom
1,332 ft2
RE/MAX P.a. Realty
18 880 5th Street
Weyburn, Saskatchewan
Discover this lovely 2-storey townhouse, offering an open-concept main floor that features a spacious living room, a well-designed kitchen, and a convenient half bath. Step out to a cozy patio area in the back, complete with privacy fencing—perfect for outdoor relaxation or hosting. Upstairs, you’ll find 3 generously sized bedrooms, a modern 4-piece bathroom, and the added convenience of second-floor laundry. The unfinished basement offers fantastic potential for customization, providing the opportunity to create additional living space or a recreational area. Don’t miss out on this versatile and inviting home. (id:41462)
3 Bedroom
2 Bathroom
1,062 ft2
RE/MAX Weyburn Realty 2011
111 Main Street
Semans, Saskatchewan
This is a well kept office building in downtown Village of Semans. Discover the endless possibilities and unlock the potential of your business within a small town and country living. This 2520 sq. ft. beauty was built in 1975 and the solid specifications featured are concrete floors, concrete foundation, steel frame, reinforced concrete walls, ceiling and floors in the prominent vault and steel vault doors. It once served as the local bank, it now provides a blank canvas for your unique business vision. Upon entering, a spacious foyer leads you into an impressive reception area, where you can see the expansive open workplace design. There’s more! Selected furnishings are included. The village of Semans amenities businesses include a post office, library, rec centre, insurance broker, among a variety of activities for its residents to partake in. it boasts its own district and fire and rescue trained volunteer firefighters. It is 126 km to Regina, 42 km to Last Mountain Regional Park and 15 km to Raymore where there are many essential services. (id:41462)
2,520 ft2
Realty Executives Diversified Realty
132 Lakeshore Lane
Loreburn Rm No. 254, Saskatchewan
Welcome to The Bays, a captivating community nestled along the scenic Diefenbaker waters. As you approach you'll find yourself enchanted by the tranquility that defines the surroundings. It almost seems like the waters are calling as you stop to take in the views that the Bays offers. This is a very unusual development, as the slope of the land gives almost every lot a view so you cannot forget that you are at the Lake! This development has treated (line 19 metered water) and irrigation water being trenched in along with power already on each lot. The abundance of shoreline and pristine beaches are just a few steps away! Be a trailblazer in our newest development, a visionary opportunity that promises not only a spectacular residence but also a wise investment in your future. Call today and see the lifestyle that awaits! (id:41462)
RE/MAX Shoreline Realty
2 Ross Place
North Grove, Saskatchewan
With only a short drive from Moose Jaw to the north side of Buffalo Pound Lake, you will find the perfect place to build your dream home or cottage. The lot is located just a mile off of HWY 2 on paved road. The .73 acres of land with 104’ of frontage is spacious enough for your dream home, and outdoor area for entertaining family/friends, and planting a garden and still lots of room for all your recreational toys! At the front of the property is where the utilities are located- Power, Energy and telephone. A Geotech Survey has been completed. Public Boat Launch is available for you to launch your watercraft or you can apply, to get a space to lease, for your own dock. Prairie South School Bus, for City of Moose Jaw, picks up/drops off. (id:41462)
Royal LePage® Landmart
209 Railway Avenue E
Hafford, Saskatchewan
Town of Hafford. Vacant lot with town services. Affordable small town living. Less than an hour to either Saskatoon or the Battlefords, 20 minutes to Blaine Lake. The town of Hafford has the services you need with a K-12 School, a great grocery store, gas & diesel, pharmacy, bank, post office and community health services. (id:41462)
Royal LePage Varsity
229 Lakeshore Lane
Loreburn Rm No. 254, Saskatchewan
Welcome to The Bays, a captivating community nestled along the scenic Diefenbaker waters. As you approach you'll find yourself enchanted by the tranquility that defines the surroundings. It almost seems like the waters are calling as you stop to take in the views that the Bays offers. This is a very unusual development, as the slope of the land gives almost every lot a view so you cannot forget that you are at the Lake! This development has treated (line 19 metered water) and irrigation water being trenched in along with power already on each lot. Indulge in the luxury of waking up to the gentle sounds of waves lapping against the shore and the picturesque sunrise casting its golden glow upon your home while walking to your own dock that is only available to these Lakefront lots. Whether you choose to relax on your private terrace, stroll along the shoreline, or engage in water activities right from your doorstep. Be a trailblazer in our newest development, a visionary opportunity that promises not only a spectacular residence but also a wise investment in your future. Call today and see the lifestyle that awaits! (id:41462)
RE/MAX Shoreline Realty
1 Grainland Quarter With Oil Revenue Near Forget
Tecumseh Rm No. 65, Saskatchewan
1 quarter section of farmland with oil surface lease revenue near Forget, SK. This land features great access on the East and South side. There are three oil surface leases which are to be assigned to a Buyer that generate a total annual revenue of $8,900.00. SAMA Field Sheets identify 137 cultivated acres and a SAMA soil final rating weighted average of 38.17. Buyer to do their own due diligence regarding the oil surface leases and the number of farmable acres. (id:41462)
Sheppard Realty
309 2nd Avenue
Gerald, Saskatchewan
If your looking to escape the noise or hustle and find space, in a stunning custom home that could pulls in $2300 of passive income monthly,-peek at what's perched on 6 lots in the quiet, cozy village of Gerald, Saskatchewan. Divinely located between Nutrien and Mosaic Potash mines in the heart of SE Sasks potash belt you will find a quiet cozy town (with school bus pickup), built along the edge of the cut arm creek-a location where potash and farmers meet in our industry rich neck of the woods. 309 2nd Avenue greets you with a style of home, not seen everyday. From the second you open the front door a grand stair case centred in the middle of the home separates kitchen/dining from a well lit sunken living room with original hardwood floor and Natural Gas Fireplace. Original, mint condition linoleum flooring, uniform for the main floor accents the custom Winnipeg fabricated tile.Fridge, Stove top, & Induction oven all included in sale price as well as RO. Second floor boasts a ductless split AC, hardwood floors, a full 4 pc bath,2 large bedrooms & adequate closet space. The 2nd floor Master boasts his and her closets, natural light & a 2 pc ensuite. The basement features a fully finished rec space, sauna, large dry storage area & plenty of room for freezers or root veggies. The detached 24x36 garage has 2 rental suites totalling over 1700 sq ft, a 1 bedroom, kitchen living & bathroom, shared laundry & a 2 bedroom unit with kitchen, bath and living/lounging space bringing in $2000+ month when rented. A large mature perennial, private and well treed back yard on 6 lots is a summer time oasis complete with zip line & playhouse. A heated 16x24 work shop is also included, which boasts an additional 12x16 addition & 10x24 lean. If your still with me, lets get that tour booked & you into this stunning fairy tale spread just 15 minutes from the potash hub of Esterhazy! (id:41462)
6 Bedroom
3 Bathroom
1,728 ft2
Exp Realty
5 250 Idylwyld Drive N
Saskatoon, Saskatchewan
Seize the opportunity to own the Idylwyld Convenience Store, a well-established, newly renovated business located at 250 Idylwyld Dr N #5, Saskatoon. This modern, turn-key store is strategically positioned in a high-traffic area with around 3,000 vehicles passing daily, surrounded by key businesses such as the Saskatchewan Health Office, multiple hotels, and residential areas. The 1,236 sq. ft. store features a spacious layout, large storeroom, and dedicated washroom. Equipped with new coolers, freezers, a slush machine, an ATM, Bitcoin machine, and lottery machine—all purchased in 2024 with warranties—it’s fully stocked and ready for success. Projected annual revenue is approximately $240,000, with an inventory value around $25,000. With 1 full-time and 2 part-time employees, this business also benefits from additional income through Lucky Mobile dealership services. Rent is $1,592 plus $1,060.90 occupancy cost, with a 5-year lease in place. Don’t miss this chance to own a thriving business in a prime Saskatoon location! (id:41462)
1,236 ft2
Royal LePage Varsity
275 1st Avenue E
Shaunavon, Saskatchewan
Large 50'x120' lot available on 1st avenue E. This site is zoned residentially and is ready for development. New builds qualify for tax incentives through the Town of Shaunavon. This site is serviced to the curb with water, sewer, electrical and gas. Busy area with great growth potential. (id:41462)
Access Real Estate Inc.
751 Horsey Road
Shaunavon, Saskatchewan
Industrial space is available on Horsey Road in Shaunavon. With 2.11 acres endless opportunities await you in the great location. Lot is West of the #37 highway and ready for immediate possession. New builds qualify for tax incentives from the Town of Shaunavon. (id:41462)
Access Real Estate Inc.
85 2nd Avenue E
Shaunavon, Saskatchewan
Large 25'x120' lot available on 2nd avenue E. This site is zoned commercially and is ready for development. New builds qualify for tax incentives through the Town of Shaunavon. This site is serviced to the curb with water, sewer, electrical and gas. Busy area with great growth potential. (id:41462)
Access Real Estate Inc.
Marlas Place
Fertile Belt Rm No. 183, Saskatchewan
An old pilots quarter with 2 shops on 159.99 acres, practically on the valley edge just North of Round Lake lays a renovated 1950 1.5 story home with updated mechanical, roofing, siding, and 26x30 addition. 117 acres of Hayable Land, 40 acres of quality ravine, sloughs, prime treed hunting playground and 3 acres of well sheltered, manicured yard site & rumours of an old airplane runway are ready for the next owners. The home boasts NATURAL gas with forced air & boiler infloor heat in the addition with a large main floor bedroom & ensuite with dual access for prime main floor function. The original dining room has a natural gas fireplace with hardwood floors and a fully renovated galley style kitchen with updated stainless steel appliances including gas oven & a large walk in pantry. Sliding deck doors to the east view of the kitchen will have you never missing a sunrise. The entire home boasts prairie views and copious amounts of natural light via south facing windows and sky lights. 3 second floor bedrooms and a 3 pc bath add extra power to this purchase as well as a clean usable basement. Out side the purchase plot thickens with a natural gas insulated shop, and a cold storage quonset with a central concrete area and 2 gravel storage areas on either side of the quonset. Minutes from round lake and 12 miles to Stockholm and a short distance to the number 9 HWY give Marlas Place a special spot for potential buyers to navigate themselves home in South East Saskatchewan. (id:41462)
4 Bedroom
2 Bathroom
2,037 ft2
Exp Realty
Lot 8 Robertson Crescent
Buckland Rm No. 491, Saskatchewan
2.80 acres more or less, Commercial / Industrial lot, to be subdivided from current larger title, as depicted by shaded area on listing diagram. This Lot could accommodate many different business opportunities with, Power, Gas, water and pavement to all serviced lots. Located in the RM of Buckland, bordering on Prince Albert City limits, is this newest Nisbet Industrial Park! Call now for more information! (id:41462)
RE/MAX P.a. Realty
Bender Acreage
Loreburn Rm No. 254, Saskatchewan
Welcome to the Bender Acreage. With its close proximity to Elbow and Lake Diefenbaker, the options on this property are limitless. The property features an impressive 6 out buildings including a 30' x 48' garage with concrete floors, 40' x 60' quonset with concrete floors, 36' x46' Goodon building with dirt floor, 25'x36' garage with concrete floors and a 30'x34' workshop featuring a gantry crane as well as power. These buildings provide excellent storage options for personal use or to generate extra income from boat and RV Storage. The property also features an 1,104 1977 built mobile home which boasts 2 beds and 1 bath. The home also includes a concrete crawl space for additional storage. Call today to schedule your private showing! (id:41462)
2 Bedroom
1 Bathroom
1,104 ft2
RE/MAX Saskatoon
213 2445 Broad Street
Regina, Saskatchewan
Welcome to unit 213-2445 Broad Street! This amazing location close to Downtown Regina and Wascana Park features parking, flexible terms and all utilities included in the rent! This unit is a single office located on the second floor. (id:41462)
100 ft2
RE/MAX Crown Real Estate



