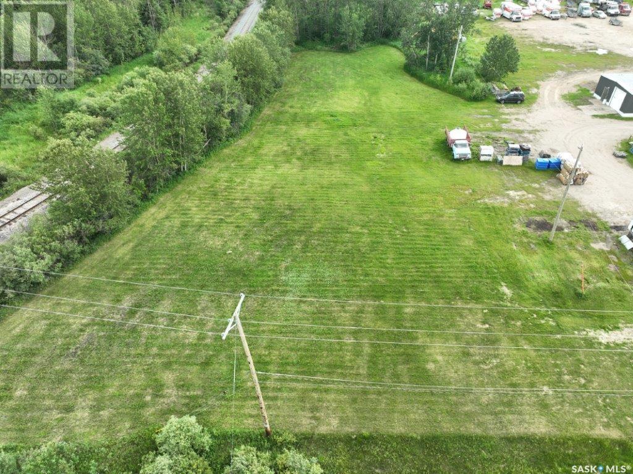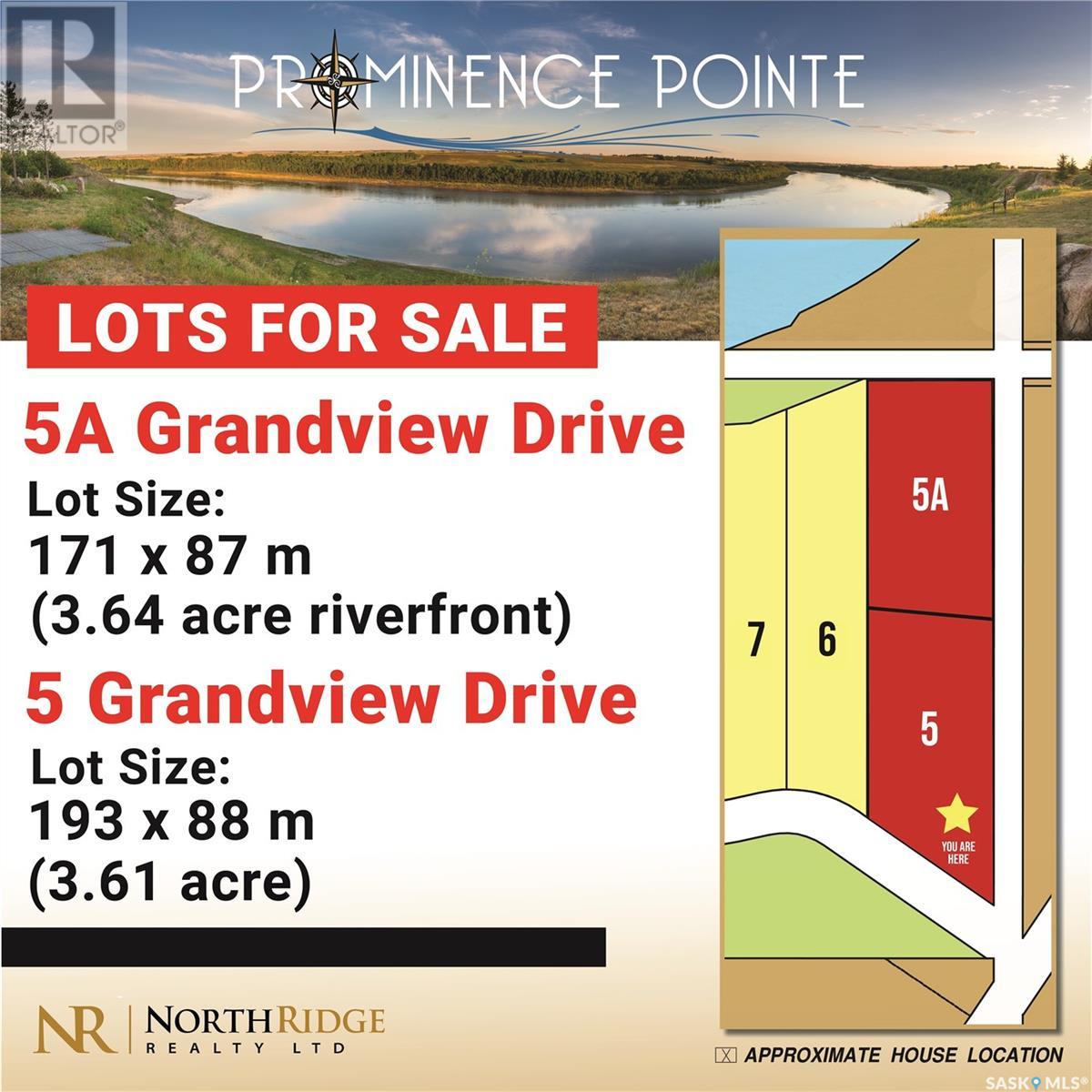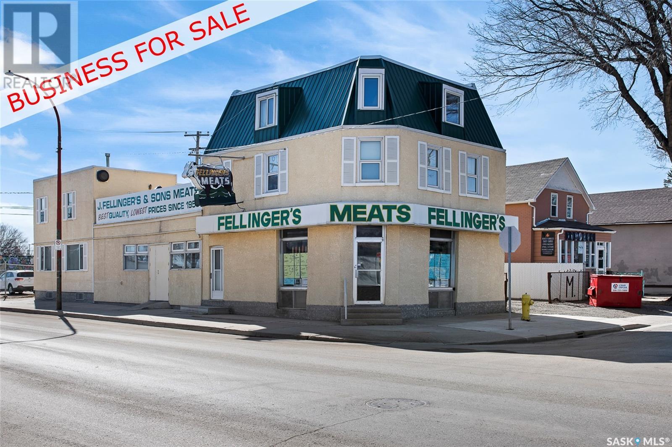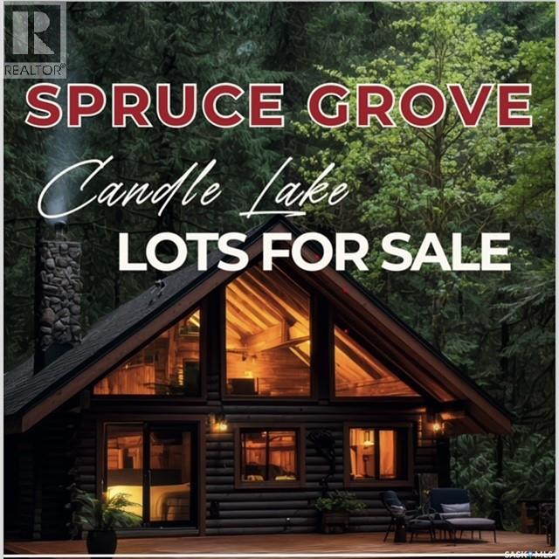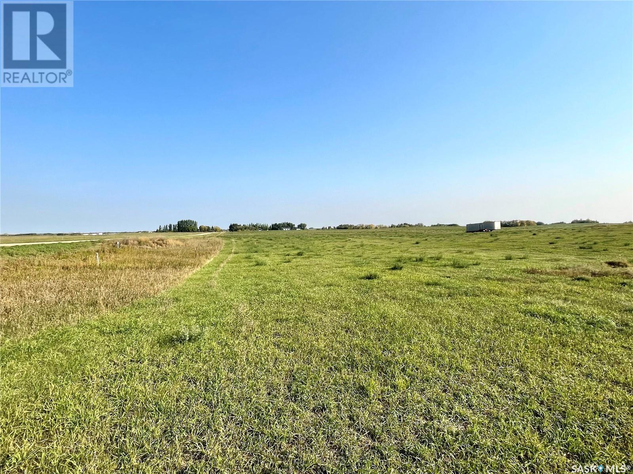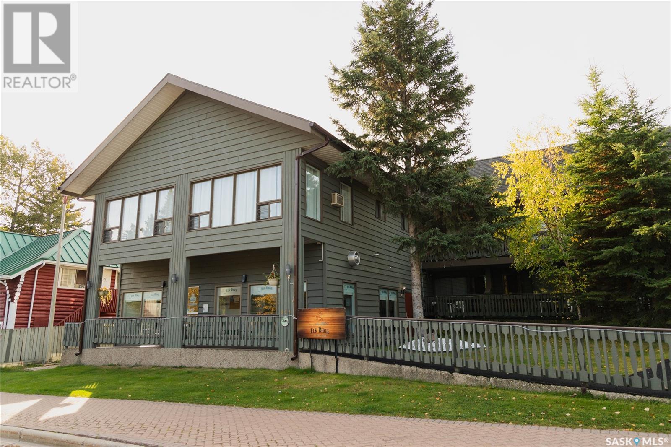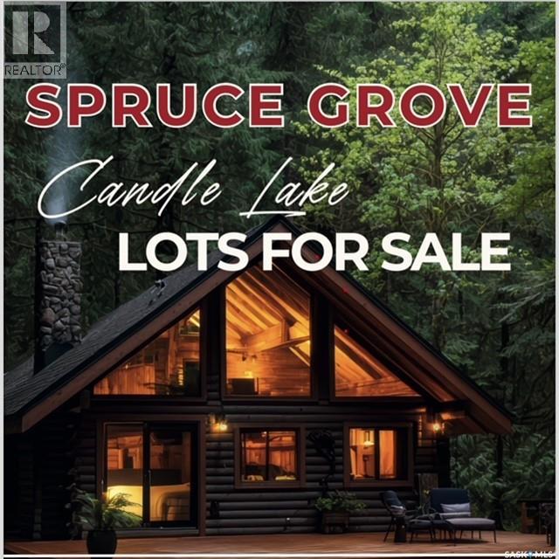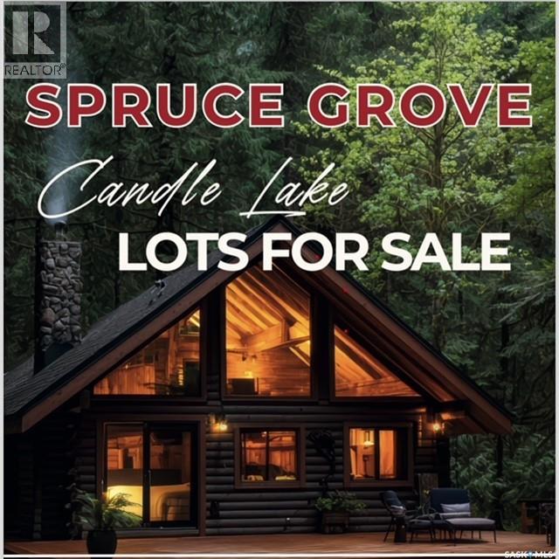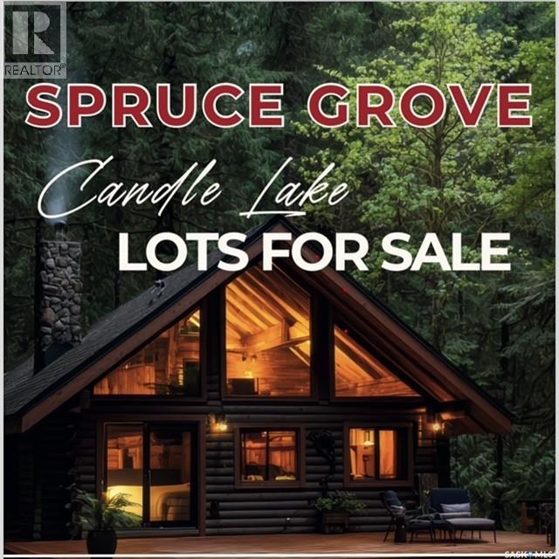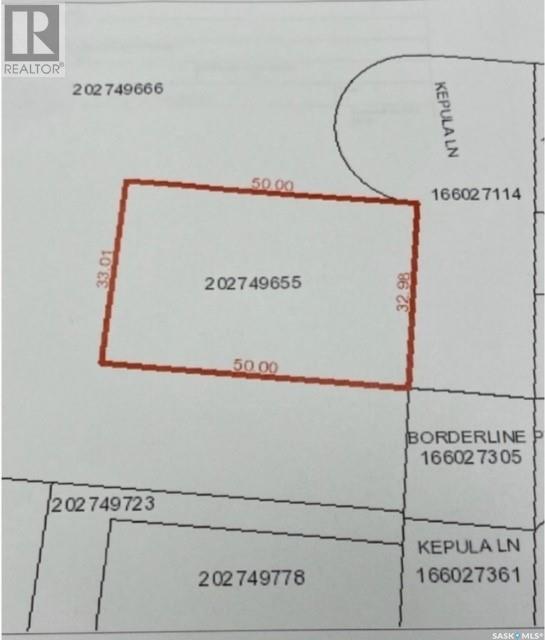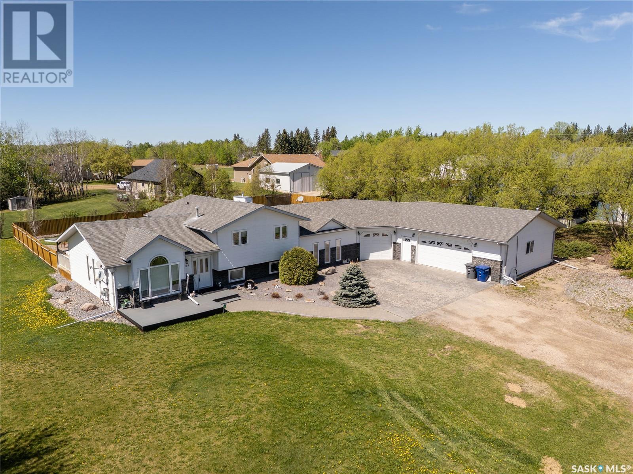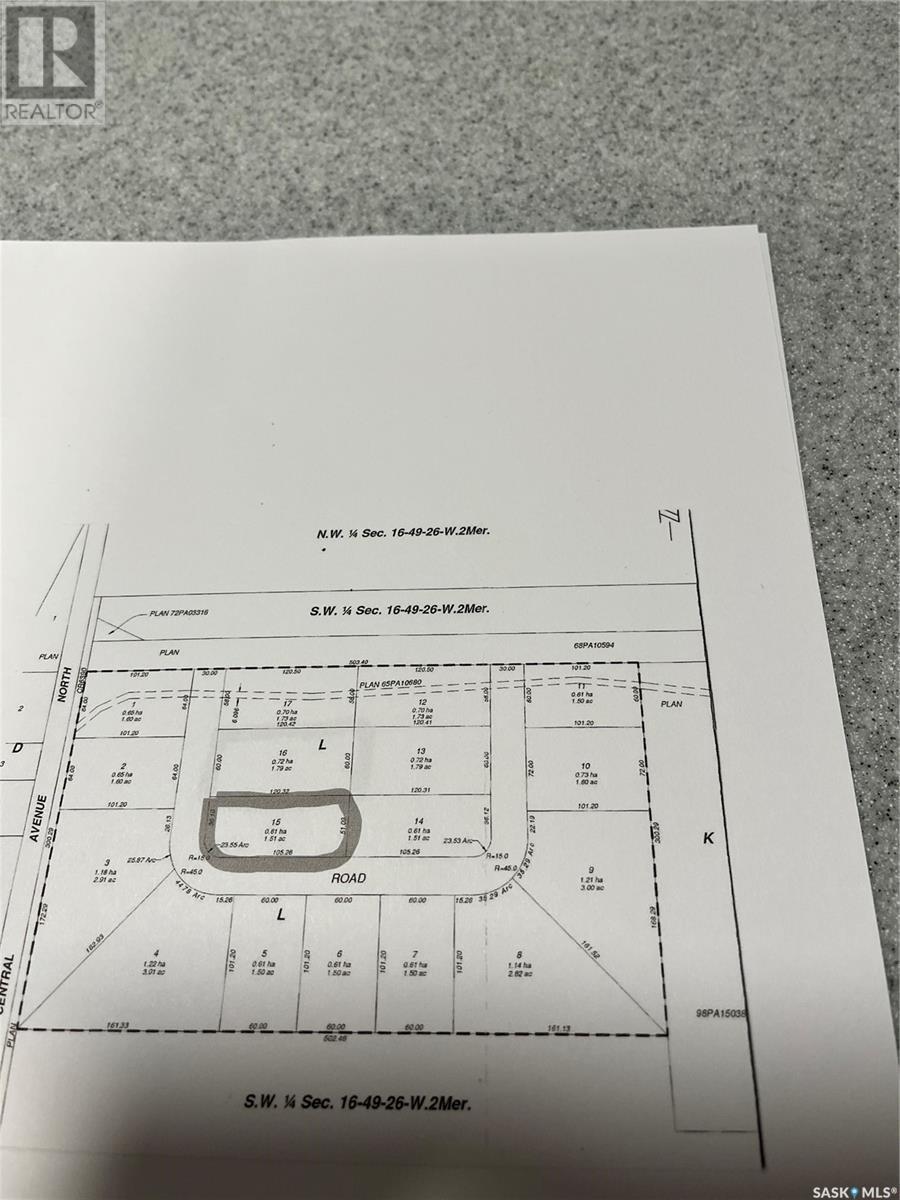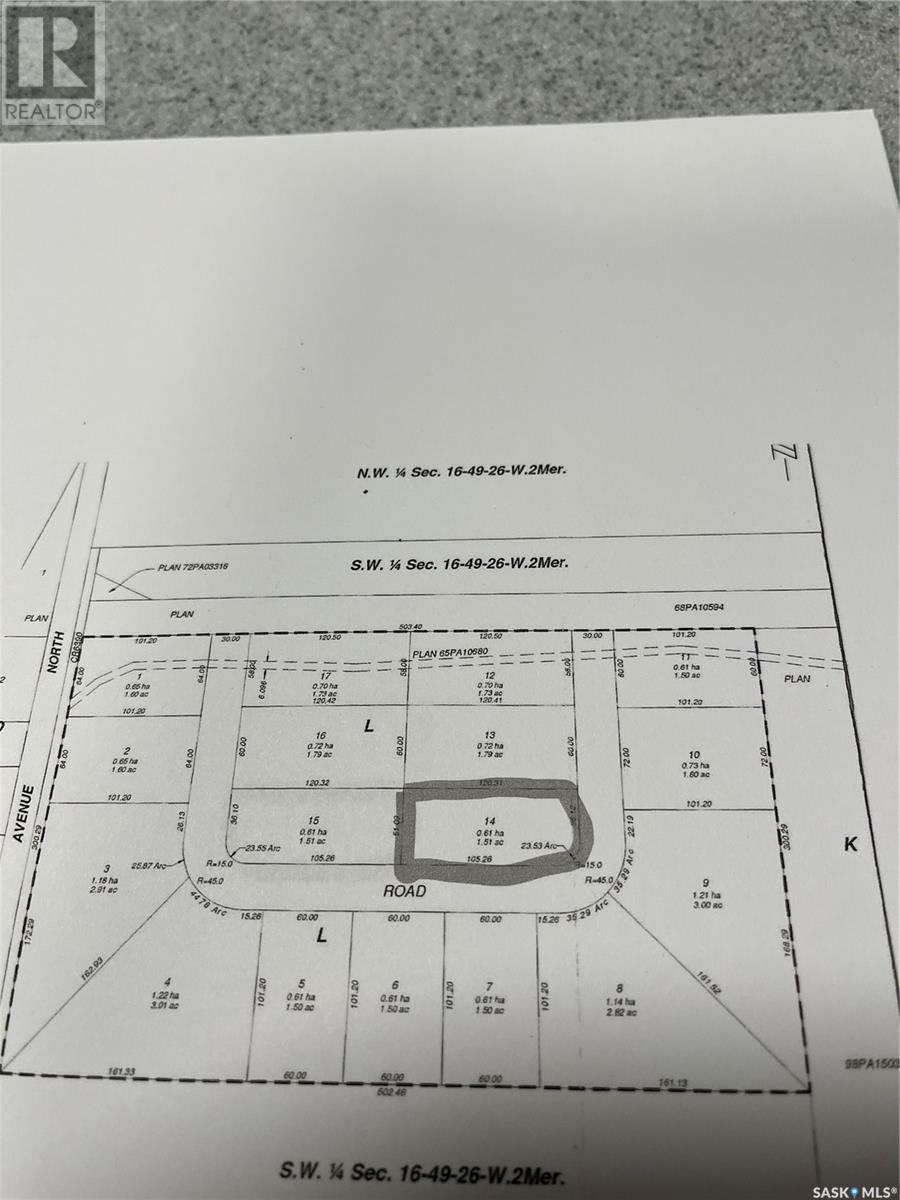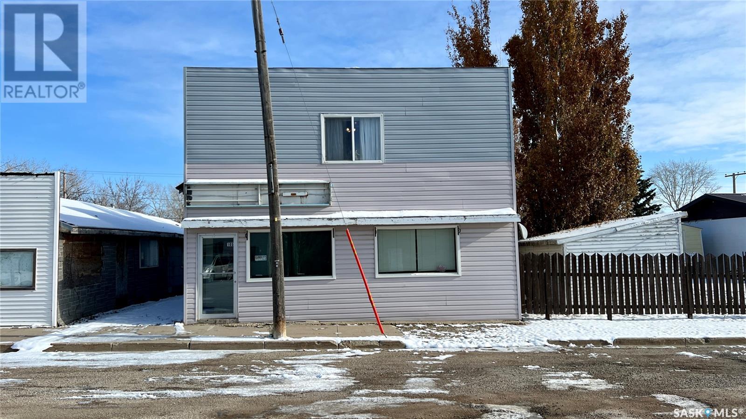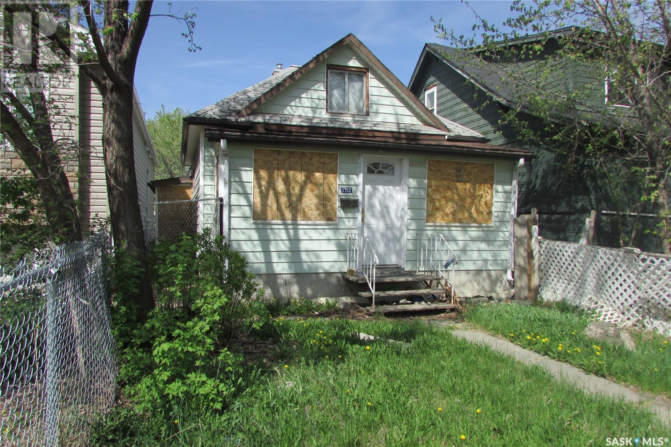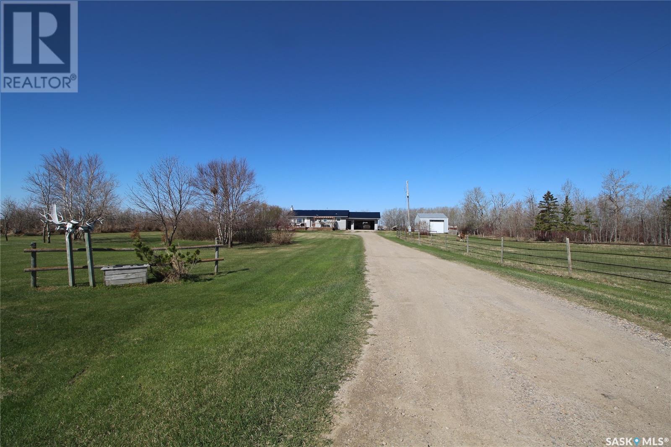Property Type
1 Sunset Boulevard
Marquis Rm No. 191, Saskatchewan
Welcome to Difley Ranch Estates! A beautiful life awaits you! Stunning lake view, legacy, lot! Your dream property will have its new location! Imagine enjoying your morning coffee with a sparkling lake view out your window! The year-round seasonal beauty of Buffalo Pound Lake, surrounded by nature, along with year-round activities, are the perfect place to unwind from city life! Or, settle in permanently! It's a great commute to K+S or Moose Jaw! The lots begin only 1km from Highway #2, north side of the causeway, off the main road (quiet!), year-round access (of course!)! Some of the Difley Estates lots may suit a walk-out design! Spacious size lot, and services adjacent! Lot size is 1.57 acres. A place to breathe, relax, enjoy nature, enjoy family, host friends, entertain, read a book, go fishing, boating, snow sports, hike, walk, bike,......Home! An amazing place for your lakefront home! (id:41462)
Century 21 Dome Realty Inc.
408 1st Avenue
Buchanan, Saskatchewan
PRICED TO SELL... A cute and cozy 2 bedroom bungalow located in Buchanan Sk. situated directly across the back alley from the Buchanan Co-op grocery store. This is a fine opportunity on a "Handy Man's Special" fixer upper..... The property is currently heated, vacant and all utilities are currently on that one could move right in.... The basement requires foundation repair as there are significate separating and cracking within the block foundation of the property. Recent upgrades include a metal roof, painted exterior, flooring and bathroom vanity. The main floor of the property consists of a very functional layout; eat in kitchen, living room, 2 spacious bedrooms and a 4 piece bath. The basement is wide open and consists of the laundry and mechanical area. Taxes; $1100/year, and adequate 100 amp electrical. Call for more information or to schedule a viewing. (id:41462)
2 Bedroom
1 Bathroom
720 ft2
RE/MAX Bridge City Realty
234 Lakeshore Lane
Loreburn Rm No. 254, Saskatchewan
Welcome to The Bays, a captivating community nestled along the scenic Diefenbaker waters. As you approach you'll find yourself enchanted by the tranquility that defines the surroundings. It almost seems like the waters are calling as you stop to take in the views that the Bays offers. This is a very unusual development, as the slope of the land gives almost every lot a view so you cannot forget that you are at the Lake! This development has treated (line 19 metered water) and irrigation water being trenched in along with power already on each lot. The abundance of shoreline and pristine beaches are just a few steps away! Be a trailblazer in our newest development, a visionary opportunity that promises not only a spectacular residence but also a wise investment in your future. Call today and see the lifestyle that awaits! (id:41462)
RE/MAX Shoreline Realty
F Railway Avenue
Hudson Bay, Saskatchewan
1.18 acres of land Zoned Commercial industrial land one the outskirts of Hudson Bay,SK. This property has Highway frontage with power and gas services right close by. Price does not include the GST. Great opportunity to build your dream shop! (id:41462)
Royal LePage Renaud Realty
304479 Township Road 380
Corman Park Rm No. 344, Saskatchewan
Welcome to 304479 Township Road 380 at Prominence Pointe Ltd. This newly created 3.64 acre parcel is the second last remaining lot in this development. This is the LAST remaining lot fronting the river. Majestical views of the river and countryside await! Located in the R.M. of Corman Park, this soon to be fully serviced lot is just a very short drive from Saskatoon. This is the perfect location for that person who is seeking an amazing parcel of land in which to construct your forever home. This lot will provide you with the quietness of country living, while only being a few short minutes from the city. A prime location! Please reach out with any questions! (id:41462)
North Ridge Realty Ltd.
101 Grandview Drive
Corman Park Rm No. 344, Saskatchewan
WELCOME TO 101 GRANDVIEW DRIVE AT PROMINENCE POINTE LTD. THIS NEWLY CREATED 3.61 ACRE PARCEL IS SECOND LAST REMAINING LOT IN THIS DEVELOPMENT. LOCATED IN THE R.M. OF CORMAN PARK, THIS FULLY SERVICED LOT IS JUST A VERY SHORT DRIVE FROM SASKATOON VIA PAVED ROADS. THIS IS THE PERFECT LOCATION FOR THAT PERSON WHO IS SEEKING A WONDERFUL PARCEL OF LAND TO BUILD THIER FOREVER HOME. THIS LOT WILL PROVIDE YOU WITH THE QUIETNESS OF COUNTRY LIVING, WHILE ONLY BEING A FEW SHORT MINUTES FROM THE CITY. A PRIME LOCATION!PLEAASE REACH OUT WIITH ANY QUESTIONS. (id:41462)
North Ridge Realty Ltd.
11 Estates Drive
Elk Ridge, Saskatchewan
This fully serviced lot located within beautiful Elk Ridge Hotel & Resort. This lot is one of the last lots in a cul-de-sac. Elk Ridge Hotel & Resort is Saskatchewan's premier all season resort. Located 5 minutes outside of Prince Albert National park of Waskesiu and about 52 minutes away from Prince Albert. Elk Ridge Hotel & Resort features championship golf, fine dining and an abundance of outdoor experiences located in the heart of the boreal forest. Elk Ridge offers property owners outdoor playground for children and adults, whether it's golfing, swimming in their indoor pool, access to their fitness room, cross country skiing in the winter or on the toboggan hill. (id:41462)
Boyes Group Realty Inc.
1 1708 8th Avenue
Regina, Saskatchewan
Available immediately for rent or purchase apprx. 5,500 sqft situated in the lower level. This was previously home to the Hudson Paper Company and has been well maintained for over 100 years. Current owner has done extensive renovations and upgrades to the space while maintaining many of the original features and character. Excellent for any business looking for co work office or large meeting space. Additional offices can easily be built and added on given the current space configuration. One parking stall(outside) included and ample off-street parking is currently available in the adjacent lot for convenience, though it is not affiliated or owned by the property. There is also street parking available as well. (id:41462)
5,292 ft2
RE/MAX Crown Real Estate
1801 Quebec Street
Regina, Saskatchewan
Successful turnkey business(meatshop) established near 60 years in the family and recently celebrated over 100 years at this location. Check out https://www.youtube.com/watch?v=M9ndES34Ghw Great track record of financial success and returns. Owners are selling because of retirement. Building real estate can be purchased as well, featuring 2 additional 2 bedroom suites and a double detached garage. Listing and asking price is for business only. (id:41462)
3,710 ft2
RE/MAX Crown Real Estate
44 Fairford Street W
Moose Jaw, Saskatchewan
Looking for office space? Or a space to run a small shop from? This is a great option! Centrally located in the heart of downtown. You have the option of having your own private entrance off the back of the building or shared side entrance off the parking lot. This space boasts two large office spaces totaling over 550 sq.ft. So many great options for this space - let your imagination run! Accountants, home based businesses looking to grow, hair stylists or estheticians. Rent is $1,175 / month with all your utilities included plus 2 off street parking spots. Reach out today to book your showing! (id:41462)
558 ft2
Royal LePage Next Level
8 South Front Street
Yorkton, Saskatchewan
Vacant affordable commercial lot for sale just behind Modern Mattress in Yorkton. This lot is fully serviced, as a curling rink used to sit here. It has a concrete pad if it can be utilized; would be a great storage lot if the new owner wants to fence it and generate some revenue right away. It measures roughly 120 x 310 feet. (id:41462)
Century 21 Able Realty
7 Black Spruce Drive
Candle Lake, Saskatchewan
Welcome to SPRUCE GROVE! Candle Lake's newest subdivision awaits. Centrally located in the heart of the Village of Candle Lake, you will find this much anticipated premier development. Surrounded by enchanting, mature forest, you will find an open slate to build your dream vacation, or permanent, home. The power and gas are in. These lots are ready to be purchased and further developed. There are no time restrictions to build. The Spruce Grove Subdivision will soon boast a community park situated amidst majestic, mature forest which will feature a playground structure, park fixtures and furnishings, a sliding hill and walking paths. This lot lies only 130 meters from the shore of Candle Lake. Nobles Point, a great place to launch your boat to the North, the magnificant Candle Lake Golf Course just to the NE, and "downtown" Candle Lake to the SW, are all only a mile or so away. Candle Lake is one of, if not thee, nicest lakes in the province. A deep, clean lake with great fishing and tons of other outdoor activities at your doorstep. Boating, swimming with pristine beaches, golfing, walking paths, hiking, skiing, quadding, camping, snowmobiling (with groomed trails), curling, skating rink, ball diamond, huge recreation center with a library, senior's center and health center, pickleball, basketball and tennis courts, community garden, children's playgrounds and dog parks. There's a lot to do! Candle Lake has a year-round population of about a thousand people with many more during summer months. There are school buses for children attending school at Meath Park (which is about 25 miles away). Prince Albert is about an hour drive away with many people choosing to live at Candle and drive the daily commute to work. Candle Lake continues to be a favorite destination for the lake crowd. Perfectly located, you are sure to be happy for generations to come - in SPRUCE GROVE! (id:41462)
Terry Hoda Realty
Corman Park Land
Corman Park Rm No. 344, Saskatchewan
Prime location for this 3.53 acre parcel located only 5 minutes from the city. The lot is high and dry and services are conveniently close by including water. Great opportunity to build the home of your dreams or have the seller build it for you. (id:41462)
Realty Executives Saskatoon
827 Lakeview Drive
Prince Albert National Park, Saskatchewan
Elk Ridge on the Lake is located lakefront in the picturesque townsite of Waskesiu Lake in Prince Albert National Park. The four seasons, turn key business is a pristine lodge featuring 17 fully furnished suites where you can choose a one-, two- or three-bedroom unit. Some of the units have a balcony or deck with and chairs so you can enjoy the beautiful views of Waskesiu Lake. All furniture is new withing the last 2 years. The Lodge and Convention Centre include laundry facilities, a 1200 square foot meeting room equipped with tables, chairs, a fridge and coffee services along with projection screen with WIFI for up to 70 people. Also included is a rare full basement for storage. Minutes away from the Lodge and Convention Centre is The Waskesiu 18-hole Golf course, Waskesiu's main beach, camp kitchens, the historic break water, bears on the beach playground and so much more! There is an opportunity to grow this four-season hotel. (id:41462)
12,060 ft2
Boyes Group Realty Inc.
2 Black Spruce Drive
Candle Lake, Saskatchewan
Welcome to SPRUCE GROVE! Candle Lake's newest subdivision awaits. Centrally located in the heart of the Village of Candle Lake, you will find this much anticipated premier development. Surrounded by enchanting, mature forest, you will find an open slate to build your dream vacation, or permanent, home. The power and gas are in. These lots are ready to be purchased and further developed. There are no time restrictions to build. The Spruce Grove Subdivision will soon boast a community park situated amidst majestic, mature forest which will feature a playground structure, park fixtures and furnishings, a sliding hill and walking paths. This lot lies only 90 meters from the shore of Candle Lake. This lot is a "lakeview" lot. Nobles Point, a great place to launch your boat to the North, the magnificant Candle Lake Golf Course just to the NE, and "downtown" Candle Lake to the SW, are all only a mile or so away. Candle Lake is one of, if not thee, nicest lakes in the province. A deep, clean lake with great fishing and tons of other outdoor activities at your doorstep. Boating, swimming with pristine beaches, golfing, walking paths, hiking, skiing, quadding, camping, snowmobiling (with groomed trails), curling, skating rink, ball diamond, huge recreation center with a library, senior's center and health center, pickleball, basketball and tennis courts, community garden, children's playgrounds and dog parks. There's a lot to do! Candle Lake has a year-round population of about a thousand people with many more during summer months. There are school buses for children attending school at Meath Park (which is about 25 miles away). Prince Albert is about an hour drive away with many people choosing to live at Candle and drive the daily commute to work. Candle Lake continues to be a favorite destination for the lake crowd. Perfectly located, you are sure to be happy for generations to come - in SPRUCE GROVE! (id:41462)
Terry Hoda Realty
27 Black Spruce Drive
Candle Lake, Saskatchewan
Welcome to SPRUCE GROVE! Candle Lake's newest subdivision awaits. Centrally located in the heart of the Village of Candle Lake, you will find this much anticipated premier development. Surrounded by enchanting, mature forest, you will find an open slate to build your dream vacation, or permanent, home. The power and gas are in. These lots are ready to be purchased and further developed. There are no time restrictions to build. The Spruce Grove Subdivision will soon boast a community park situated amidst majestic, mature forest which will feature a playground structure, park fixtures and furnishings, a sliding hill and walking paths. This lot lies only 300 meters from the shore of Candle Lake. This lot backs onto the heavily treed community park. Nobles Point, a great place to launch your boat to the North, the magnificant Candle Lake Golf Course just to the NE, and "downtown" Candle Lake to the SW, are all only a mile or so away. Candle Lake is one of, if not thee, nicest lakes in the province. A deep, clean lake with great fishing and tons of other outdoor activities at your doorstep. Boating, swimming with pristine beaches, golfing, walking paths, hiking, skiing, quadding, camping, snowmobiling (with groomed trails), curling, skating rink, ball diamond, huge recreation center with a library, senior's center and health center, pickleball, basketball and tennis courts, community garden, children's playgrounds and dog parks. There's a lot to do! Candle Lake has a year-round population of about a thousand people with many more during summer months. There are school buses for children attending school at Meath Park (which is about 25 miles away). Prince Albert is about an hour drive away with many people choosing to live at Candle and drive the daily commute to work. Candle Lake continues to be a favorite destination for the lake crowd. Perfectly located, you are sure to be happy for generations to come - in SPRUCE GROVE! (id:41462)
Terry Hoda Realty
16 Black Spruce Drive
Candle Lake, Saskatchewan
Welcome to SPRUCE GROVE! Candle Lake's newest subdivision awaits. Centrally located in the heart of the Village of Candle Lake, you will find this much anticipated premier development. Surrounded by enchanting, mature forest, you will find an open slate to build your dream vacation, or permanent, home. The power and gas are in. These lots are ready to be purchased and further developed. There are no time restrictions to build. The Spruce Grove Subdivision will soon boast a community park situated amidst majestic, mature forest which will feature a playground structure, park fixtures and furnishings, a sliding hill and walking paths. This lot lies only 220 meters from the shore of Candle Lake. Nobles Point, a great place to launch your boat to the North, the magnificant Candle Lake Golf Course just to the NE, and "downtown" Candle Lake to the SW, are all only a mile or so away. Candle Lake is one of, if not thee, nicest lakes in the province. A deep, clean lake with great fishing and tons of other outdoor activities at your doorstep. Boating, swimming with pristine beaches, golfing, walking paths, hiking, skiing, quadding, camping, snowmobiling (with groomed trails), curling, skating rink, ball diamond, huge recreation center with a library, senior's center and health center, pickleball, basketball and tennis courts, community garden, children's playgrounds and dog parks. There's a lot to do! Candle Lake has a year-round population of about a thousand people with many more during summer months. There are school buses for children attending school at Meath Park (which is about 25 miles away). Prince Albert is about an hour drive away with many people choosing to live at Candle and drive the daily commute to work. Candle Lake continues to be a favorite destination for the lake crowd. Perfectly located, you are sure to be happy for generations to come - in SPRUCE GROVE! (id:41462)
Terry Hoda Realty
402 Kepula Lane
Calder Rm No. 241, Saskatchewan
vacant property ready for development, cleared and ready to build your dream home cottage. Professionally landscaped and cleared and filled with clay, power and phone, and all that needs to be done is to build and enjoy. Call today to view. (id:41462)
Royal LePage Martin Liberty (Sask) Realty
209 1st Street W
Pierceland, Saskatchewan
With over 3000sqft of living space, a three car garage and an oversized corner lot, massive is the word to describe this stunning property. As you walk up the stamped concrete pathway and enter the house, you are greeted by an expansive open-concept living room and kitchen. The space is bathed in natural light thanks to the numerous windows that are equipped with Hunter Douglas blinds. The kitchen is a chef's dream, featuring beautiful countertops, a large granite island perfect for meal prep or casual dining and patio doors that open up to a covered deck and to the spacious fenced backyard—ideal for outdoor entertaining or simply enjoying the fresh air. Upstairs, you'll find three generously sized bedrooms, each equipped with custom closet inserts to maximize storage and organization. The primary bedroom offers a private oasis, boasting a 3-piece ensuite complete with a floor-to-ceiling tile shower, adding a touch of luxury to your daily routine. Descending to the lower level, you’ll discover a huge additional bedroom with a fireplaced, a well-appointed 3-piece bathroom with a functional laundry room and a versatile open living area that can serve as a playroom, home gym, or extra storage space. One of the unique features of this home is the previous garage, which has been transformed into a huge family room. This space is accessible by a few stairs on the other side of the house, making it an excellent spot for movie nights, family gatherings, or even a game room. From this family room, you can access your 3-car attached garage, which is spacious enough to accommodate all your vehicles and still have room for your toys and hobbies. Brand new shingles were installed in June of 2025 (id:41462)
4 Bedroom
3 Bathroom
1,860 ft2
Coldwell Banker Signature
Lot 15 Robertson Crescent
Buckland Rm No. 491, Saskatchewan
1.50 acres more or less, Commercial / Industrial lot, to be subdivided from current larger title, as depicted by shaded area on listing diagram. This Lot could accommodate many different business opportunities with, Power, Gas, Water and pavement to all serviced lots. Located in the RM of Buckland, bordering on Prince Albert City limits, is this newest Nisbet Industrial Park! Call now for more information! (id:41462)
RE/MAX P.a. Realty
Lot 14 Robertson Crescent
Buckland Rm No. 491, Saskatchewan
1.50 acres more or less, Commercial / Industrial lot, to be subdivided from current larger title, as depicted by shaded area on listing diagram. This Lot could accommodate many different business opportunities with, Power, Gas, Water and pavement to all serviced lots. Located in the RM of Buckland, bordering on Prince Albert City limits, is this newest Nisbet Industrial Park! Call nor for more information! (id:41462)
RE/MAX P.a. Realty
105 Main Street
Dinsmore, Saskatchewan
Discover an incredible opportunity on Main Street in DINSMORE, Saskatchewan! This unique property combines a spacious 1,700 sq. ft. RETAIL SPACE with a 5-BEDROOM upper floor, making it ideal for anyone looking to run a business and enjoy comfortable living. Located just 130 km southwest of Saskatoon and near the sought-after Lake Diefenbaker area, this property is perfectly positioned for outdoor enthusiasts, offering access to hunting, fishing, and boating activities. The main floor features a large SECOND-HAND STORE stocked with what the seller suggests there is approximately $30,000 in inventory included in the sale. The 5-bedroom upper floor, currently used as additional RETAIL SPACE, provides incredible potential for living quarters or expanded business use. A full basement offers ample storage and a workshop area to meet all your needs. This property also includes VALUABLE EXTRAS such as 1,000 square feet of Euro Shield ROOFING MATERIALS and $7,000 worth of supplies to complete the roof, along with a newly installed water heater in 2023. Purchased in spring 2023, the store has not yet operated as a buisness, so there are no financials available—making this a blank slate for your business vision. With its affordable price, included inventory, and versatile potential, this property is an exceptional investment. Don’t miss your chance to own this unique LIVE-WORK SPACE in the heart of Dinsmore, SK. Call today to secure this ONE-OF-A-KIND OPPORTUNITY and bring your dreams to life! (id:41462)
1,700 ft2
Royal LePage Varsity
1712 Toronto Street
Regina, Saskatchewan
3 bedroom home located close to downtown and easy access to East Regina. Would make a great rental. There is a partially fenced yard and single detached garage. (id:41462)
3 Bedroom
1 Bathroom
595 ft2
Century 21 Dome Realty Inc.
Mclaughlin Acreage
Moosomin Rm No. 121, Saskatchewan
Feast your eyes on this beautiful acreage just 12 kms from Moosomin! This 1227 sqft home is sitting on 8.7 acres, has an attached double car garage, detached shop, and small barn. Step inside to find a large mudroom with laundry hook ups. The spacious kitchen has more than enough counter/cupboard space and is open to the living room with access onto the front deck. The main level also offers 3 bedrooms (one of which is used for a laundry room) and a 4pc bathroom. The full, finished basement offers an additional bedroom, 4pc bathroom with tile surround, and a huge family room complete with a wood burning fireplace. There’s also an a big storage room and utility room where you’ll find the NEW water treatment equipment. This house also features natural gas/forced air furnace AND central air conditioning (replaced in 2017). Outside you’ll find a 20’x30’ shop, small barn, heated watering bowl, and hydrant. It’s the perfect set up if you’re wanting animals! With the close proximity to town, you’re living the best of both worlds; peaceful country living AND convenience! Call today to view! (id:41462)
4 Bedroom
2 Bathroom
1,227 ft2
Royal LePage Martin Liberty (Sask) Realty






