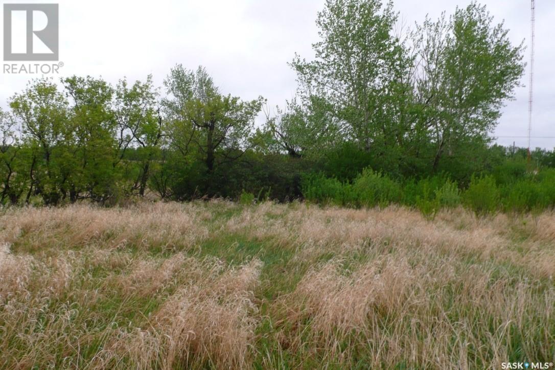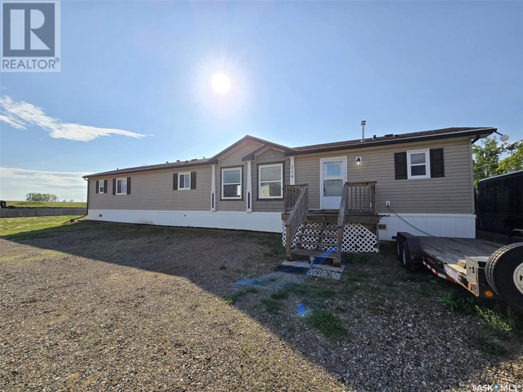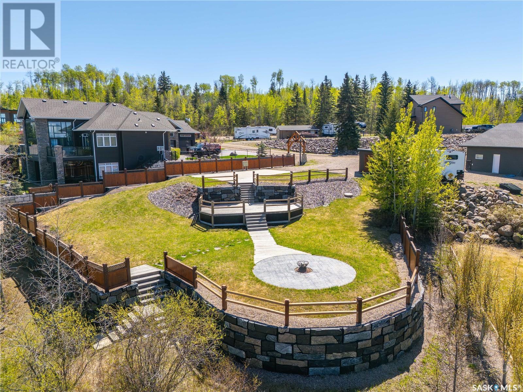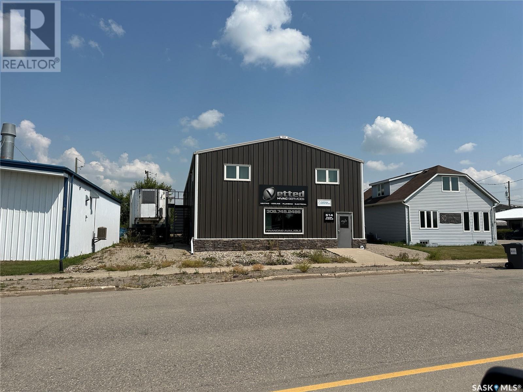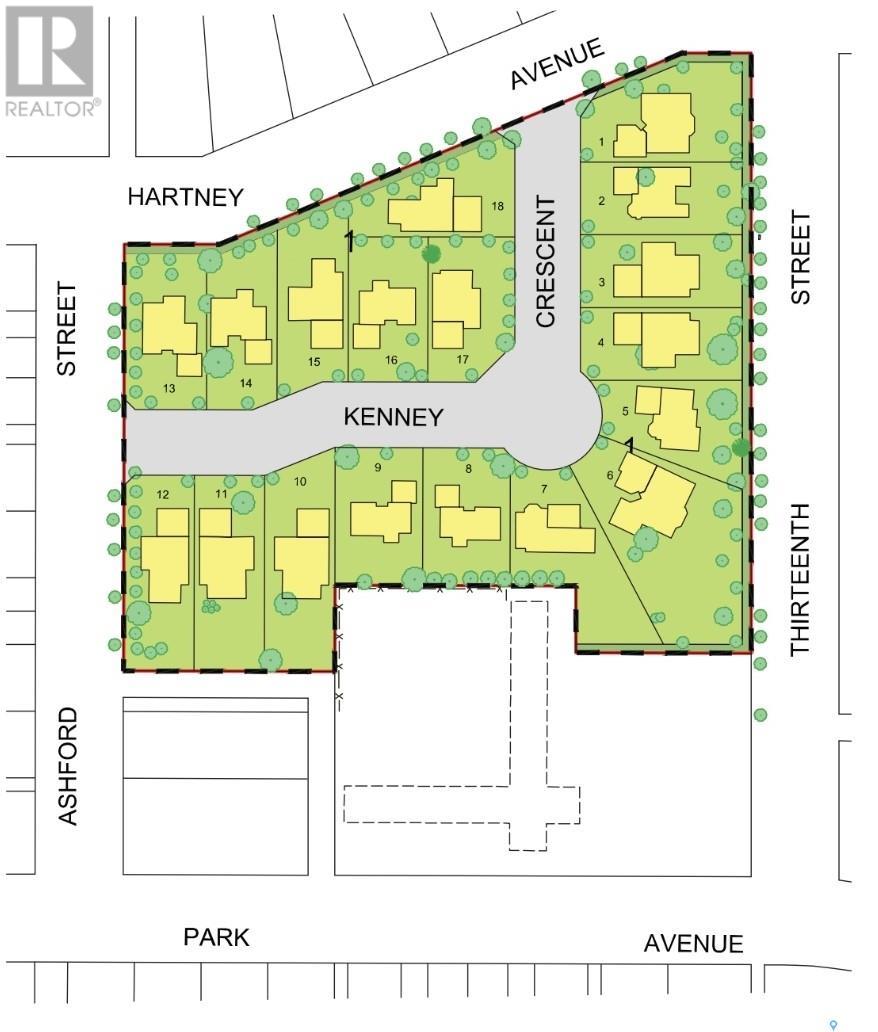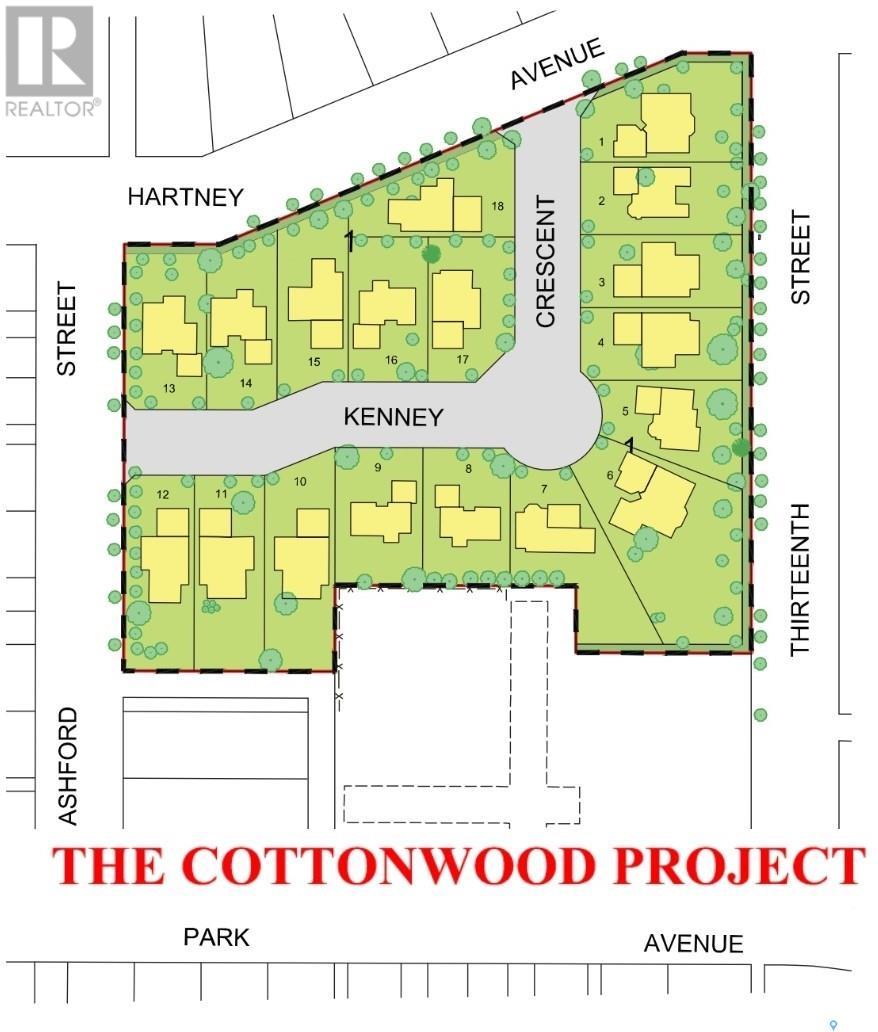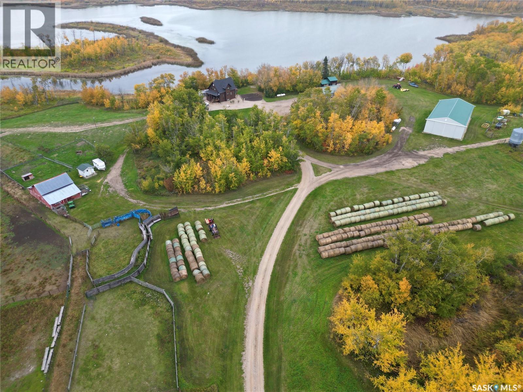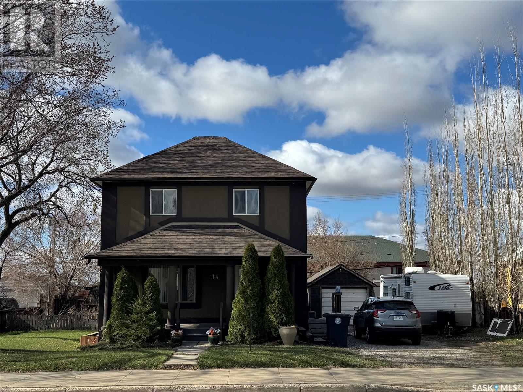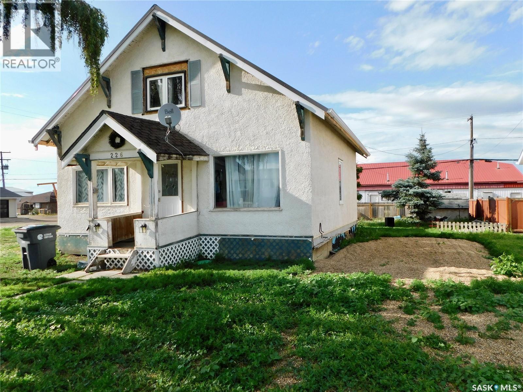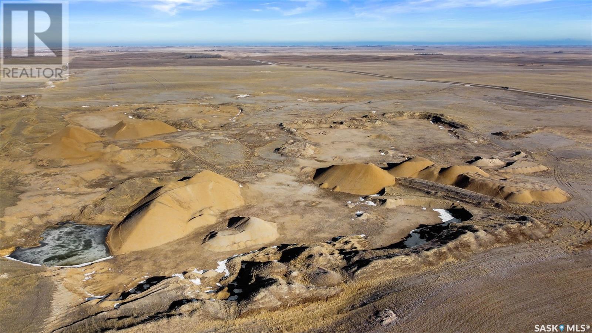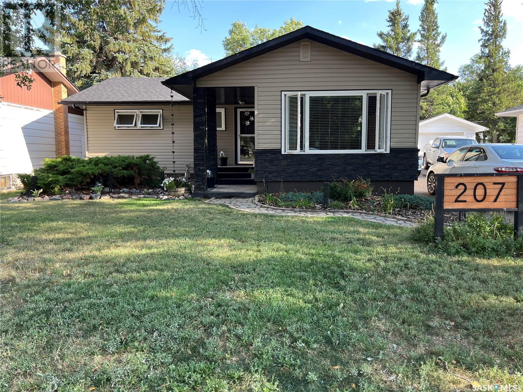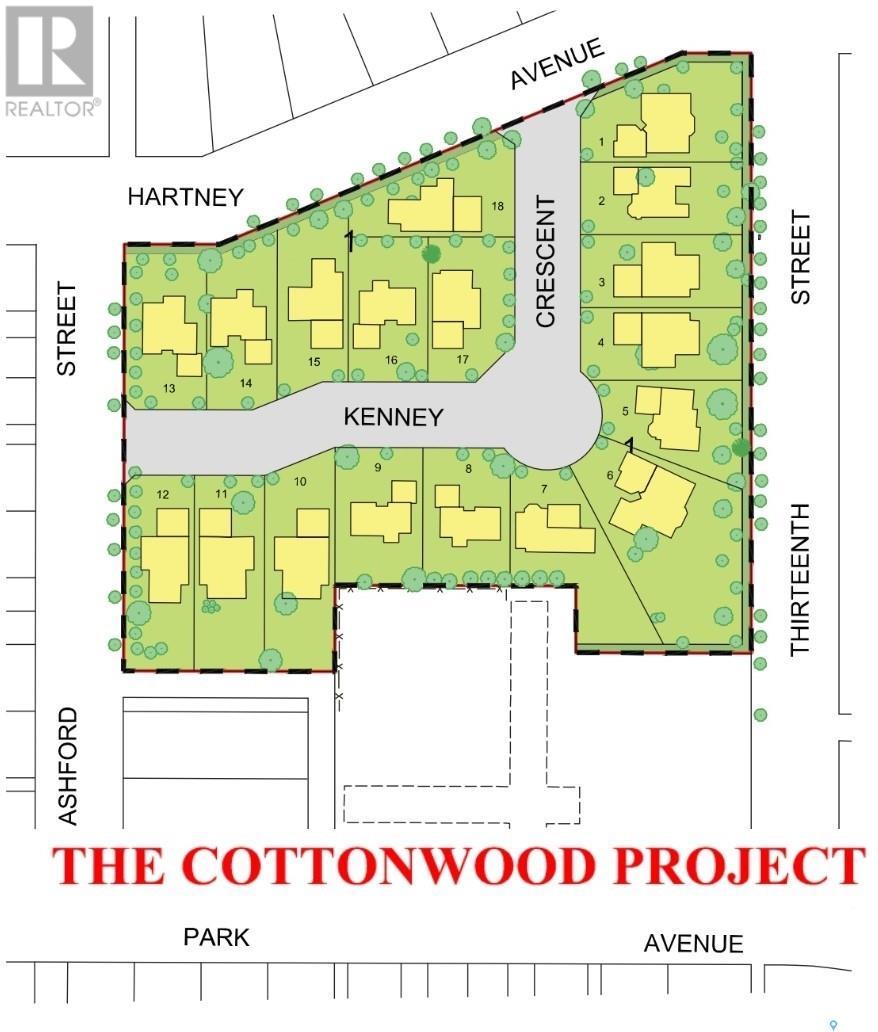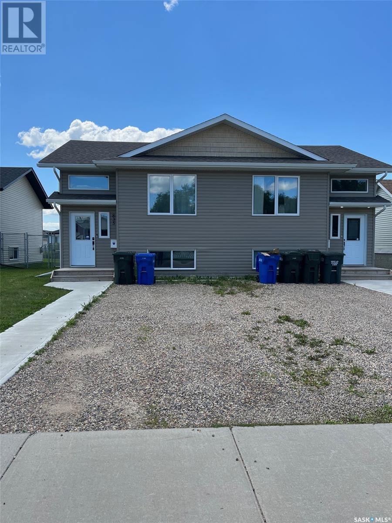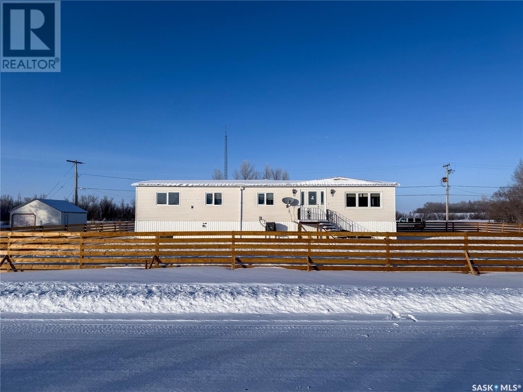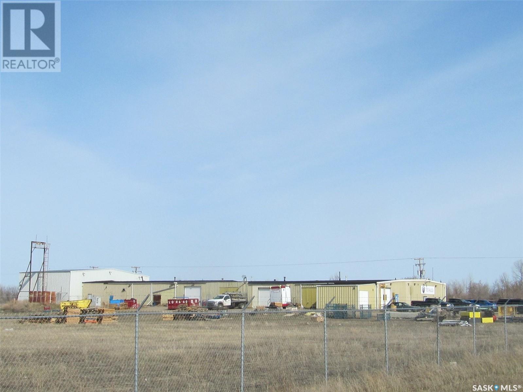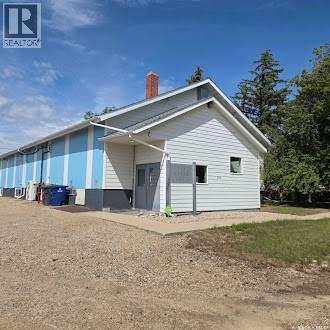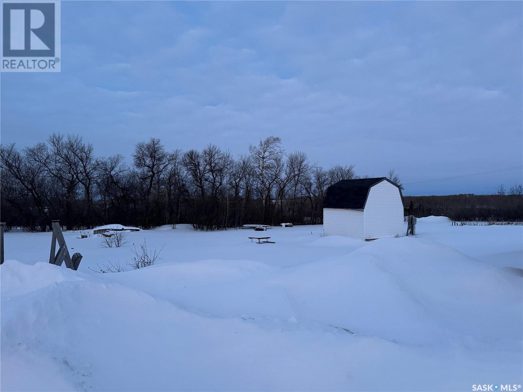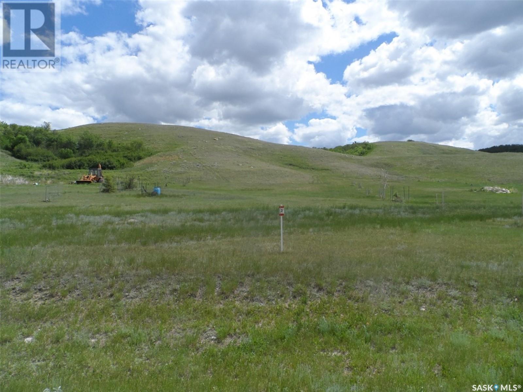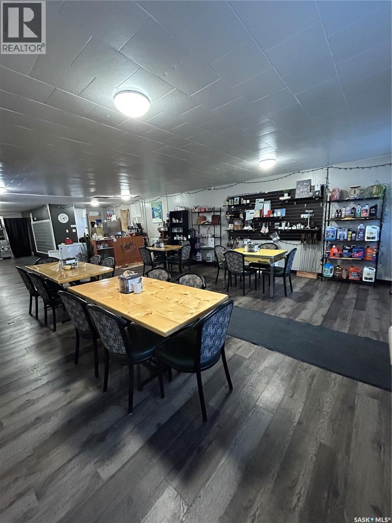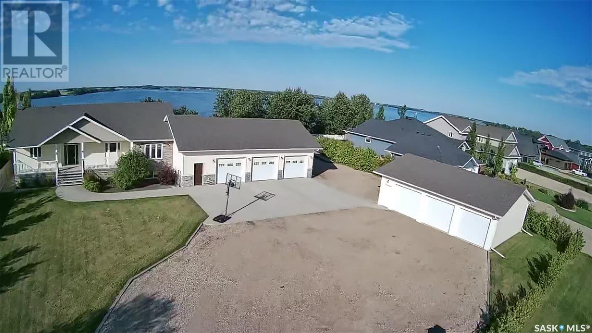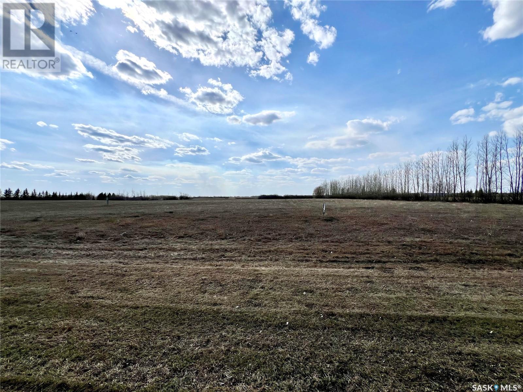Property Type
Gustavson Property
Longlaketon Rm No. 219, Saskatchewan
This is a vacant lot 50’ wide by 115’ deep. It is located on the main (only) street that runs through the former village of Gibbs. There is access to electricity, but no sewer or water. It is approximately 60km from Regina City centre, just off Highway 20. (id:41462)
Choice Realty Systems
219 11 Highway
Chamberlain, Saskatchewan
Looking for modern and easy living in the bustling town of Chamberlain? This 2012 modular home boasts 3 beds / 2 baths and more than 1,500 sq.ft.. This home is situated on a huge corner lot which is 3 separate lots (78' x 130') giving you lots of space for both parking and a large backyard! Coming inside you are greeted by a nice size foyer with a coat closet. You then enter the spacious living space - complete with vaulted ceilings! The open concept living, dining and kitchen are sure to be the heart of the home! The kitchen boasts lots of cabinets / counter space, a walk-in pantry, an island and a stainless steel appliance package. Off the kitchen we find a mudroom complete with laundry setup and access to your backyard. At one end of the home we find a massive primary suite with a walk-in closet and a huge 4 piece ensuite boasting a huge corner soaker tub! This primary suite is hard to compare! At the other end of the home we have 2 more good sized bedrooms along with a 4 piece bathroom. The backyard is fully fenced, features a deck and patio - the perfect place for pets and kids to hang out! The bustling town of Chamberlain is located right along Highway #11 between Saskatoon and Regina - located about 30 minutes from Moose Jaw and 50 minutes from Regina. Reach out today to book a showing! (id:41462)
3 Bedroom
2 Bathroom
1,520 ft2
Royal LePage Next Level
819 Spruce Street
Beaver River Rm No. 622, Saskatchewan
Picture this: waking up to the gentle lapping of waves on Lac Des Iles, the sun sparkling on the water, and the tranquility of Meadow Lake Provincial Park surrounding you. This exceptional lakefront lot in Lauman's Landing offers the chance to make that dream a reality. Build your custom home or charming cabin and enjoy year-round access to this natural paradise. The lot comes equipped with the essentials – a 12x16 shed, power, water, and septic are already installed, along with convenient power access along the front of the lot and a separate water line perfect for rinsing off after a swim or paddle. Phone and natural gas lines are also available at the property edge, simplifying the building process. A private path leads you down to the pristine sandy beach, your own personal gateway to the lake. Lauman's Landing is conveniently located just 10 minutes from Northern Meadows Golf Club, a premiere 18 hole golf course. Offering a peaceful escape without sacrificing accessibility you are just two hours north of Lloydminster, 45 minutes east of Cold Lake, and 3 hours and 45 minutes east of Edmonton. The renderings showcase the Copper Creek II model, a home that perfectly complements the scale and beauty of this remarkable lot. (id:41462)
Coldwell Banker Signature
514 Park Avenue
Esterhazy, Saskatchewan
The tenant is offering very attractive incentives to a suitable sublet tenant. Commercial Space for Sublease 514 Park Avenue, Esterhazy. High visibility located on 22 highway, retail along with shop space makes this the perfect building to put your business. Built in 2013, this modern steel-frame building features superior construction and a versatile layout, making it ideal for a variety of business needs. With limited commercial space available in the town, especially of this calibre, this is a rare chance to secure a premium location in a growing community. Don’t miss out on positioning your business for success in Esterhazy. (id:41462)
2,720 ft2
RE/MAX Revolution Realty
227 Osborne Street
Melfort, Saskatchewan
LOT FOR SALE !! 227 Osborne St.is a vacant double lot measuring 60 ft x 110 ft in the City of Melfort Sk. Ready to build your Dream home.Situated in a mature neighborhood with services to the property line. (id:41462)
RE/MAX Blue Chip Realty - Melfort
507 Prairie View Rise
Dundurn, Saskatchewan
Location, Location, Location! Fantastic lot with walking path, lake and park close by! This is Dundurn's newest residential subdivision development - Sunshine Meadows. This location is roughly 20 minutes south of Saskatoon on highway 11. It has a unique blend of urban-appeal and rural charm while being a safe, peaceful and friendly community to live in. Build your brand new home with style -Architectural design guidelines are available. With close proximity to Blackstrap Lake and quick access to Saskatoon this community is growing fast and a great location to build your new home. (id:41462)
RE/MAX Saskatoon
16 Kenney Crescent
Weyburn, Saskatchewan
Welcome to Cottonwood Project — Weyburn's exciting, new residential neighborhood development! Nestled in a beautifully treed area in a developed residential location, the Cottonwood Project offers an opportunity previously unavailable in Weyburn - the chance to build your dream home among large, mature trees and be located within the heart of the city rather than restricted to a fringe area as with other residential lot developments. The Cottonwood Project is bordered by 13th St. on one side, Hartney Ave on another, and Ashford St on the back. It is a cross from St. Michael School - Weyburn's only Catholic School (pre-K to Grade 9). Additionally, it is within easy walking distance to public schools, Jubilee Park( the central location for baseball, soccer,, tennis), the City leisure Centre and outdoor pool, and more. With a variety of sizes, there are lots for everyone. From pie-shaped lots, to elongated lots and standard rectangular options - you won't be disappointed. Kenney Crescent is a central L-Shaped road which services the neighborhood, creating that community feel. If you've been looking for that perfect place to build your family home but haven't been satisfied with the current options, check out the Cottonwood Project. (id:41462)
Century 21 Hometown
32 Kenney Crescent
Weyburn, Saskatchewan
Welcome to Cottonwood Project — Weyburn's exciting, new residential neighborhood development! Nestled in a beautifully treed area in a developed residential location, the Cottonwood Project offers an opportunity previously unavailable in Weyburn - the chance to build your dream home among large, mature trees and be located within the heart of the city rather than restricted to a fringe area as with other residential lot developments. The Cottonwood Project is bordered by 13th St. on one side, Hartney Ave on another, and Ashford St. on the back. It is a cross from St. Michael School - Weyburn's only Catholic School (pre-K to Grade 9). Additionally, it is within easy walking distance to public schools, Jubilee Park( the central location for baseball, soccer,, tennis), the City leisure Centre and outdoor pool, and more. With a variety of sizes, there are lots for everyone. From pie-shaped lots, to elongated lots and standard rectangular options - you won't be disappointed. Kenney Crescent is a central L-Shaped road which services the neighborhood, creating that community feel. If you've been looking for that perfect place to build your family home but haven't been satisfied with the current options, check out the Cottonwood Project. (id:41462)
Century 21 Hometown
Larson Lake Ranch & Lakefront Property
Spiritwood Rm No. 496, Saskatchewan
This is a RARE, and UNIQUE property along the shores of Larson Lake in the RM of Spiritwood. Family home built in 2019 with 1730 sq ft, 4BD, 3BA, ICF basement, main floor laundry, central A/C, forced air propane furnace, wood stove, air exchanger, radon filtration, greenhouse, garden and so so much more….this home is extremely well built and is move in ready. Upper and lower decks facing east and overlooking the lake and is a must see. The home quarter also features 36X48 heated shop, 48X96 cold storage, barn, insulted tack shed with power. All steel gates and panels are negotiable. Across the lake you will find 2 waterfront rental cabins, 1 is actively seasonally rented, and the other one will be ready to rent for 2025 summer season, these cabins provide additional revenue you can check their website at www.wilkofarms.com. Land included with this sale is 2363.48 of titled acres, 58.96 of lease (subject to transfer approval through government of sask Ag) all the land is conveniently in a block and close to home making rotational grazing simple and efficient, all fence and cross fence in good condition and is ready for your cow/calf operation to relocate with ease. Seller states 200-250 cow/calf pr is easily maintained on the current acres, with enough hay for feed. Whether you are a multi family operation needing more than one residence, a livestock company looking to expand with extra revenue with the rental cabins, and a home for your hired hand, an outfitting company looking for the ideal location for hunting wild game and birds, fishing as well as many other opportunities, or maybe you are wanting to re-locate and live on a quiet lake, with nature surrounding you look no further, this property has it all. Call for more information. (id:41462)
4 Bedroom
3 Bathroom
1,730 ft2
RE/MAX North Country
114 2nd Avenue W
Biggar, Saskatchewan
Step into this warm and inviting home, where charm and comfort come together. A beautiful open veranda spans the front, creating the perfect space to relax and take in the surroundings. Situated on a spacious lot, the partially fenced yard offers plenty of room to enjoy the outdoors, complete with a pergola for shaded lounging and a deck off the den that overlooks the backyard. Inside, the spacious front foyer greets you and leads into the home, with easy access to the staircase heading upstairs. The heart of the home is the kitchen—perfectly situated for gathering and everyday living. Adjacent to the kitchen, the dining room offers side door access to the outdoors, while the cozy living room provides a comfortable retreat. A main-floor 3-piece bathroom adds convenience, and a versatile den at the back of the home features patio doors leading to the backyard and deck. Upstairs, four bedrooms provide ample space for family and guests, with two featuring an adjoining door for added flexibility. A 3-piece bathroom on this level also includes the washer and dryer for easy access. The basement remains unfinished, providing plenty of storage space, while the back addition features a crawl space. To top it off, this home includes air conditioning, ensuring comfort throughout the seasons. Completing the property is a single detached garage, providing parking and additional storage. This home is a wonderful blend of character, functionality, and outdoor enjoyment—ready to welcome its next owners! (id:41462)
4 Bedroom
2 Bathroom
1,624 ft2
RE/MAX Shoreline Realty
226 2nd Avenue W
Assiniboia, Saskatchewan
Location and some updates at 226 -2nd Avenue West Assiniboia, Saskatchewan. This property has four bedrooms two dens and 1 bathroom. The 2nd bathroom is not completed but has the toilet, the vanity installed and the base shower is available. Some of the updates are: high efficient furnace (2021), a new electrical panel (2021) (100 amps), the seller said that the sewer line inside the house was done when the foundation was done and some new light fixtures. One side window in the living room and one of the bedroom windows are updated The two vacant lots adjacent to this property are not included in the sale. The seller will remove it from the title at the seller’s cost. The seller said that the blueprint for the garage is included in the sale. Also included is the attached electric fireplace 60” X 20”. This property is being sold in an “AS IS” condition, so there are no guarantees nor warranties. The two dens have the potential to be converted into two bedrooms and also the potential to have bathrooms on every level. This property is close to the New Sports Complex, the new DQ and other local amenities. Don’t wait, book your private viewing today! (id:41462)
4 Bedroom
1 Bathroom
884 ft2
Global Direct Realty Inc.
Pasture Land With Aggregates
Wheatlands Rm No. 163, Saskatchewan
390.67 acres for sale with aggregate deposits! There is currently an open pit of processed aggregates on the SE 12-18-3 W3 (detailed reports of the aggregates are available upon request). Buyer to do their own due diligence as to additional aggregate deposits on the land. This land is located in the Parkbeg, SK area and is only 2.5 miles off of the Trans-Canada Highway with great access on Grid #627. The land has been utilized for pasture by the owners for several years with 3 strand barb wire perimeter fencing and cross fencing around the gravel pit. There are three spring fed dugouts located on the land. The owner will consider splitting the property up and selling parts thereof. (id:41462)
Sheppard Realty
207 Dominion Road
Assiniboia, Saskatchewan
This is it, the home you have been possibly waiting for!! This bungalow in Assiniboia is situated in an ideal area which backs onto green space, close to schools, pools and downtown. You can tell that a lot of time and craftsmanship went into the home from the custom made kitchen cabinets, new subfloor and LVP, moveable island with built in drawers, spice rack and garbage bin, all new windows, new doors, custom blinds for the living room and dining room, new closet doors in bedrooms, remodeled bathrooms and so much more. Then we get to the basement and more WOW, from the custom made fireplace and cabinets, floating sub floor and vinyl flooring, built in pantry, renovated bathroom, almost all new windows, blow in insulation, built in laundry station, custom made bar and again so much more. Then we get to the outside of the home and well it doesn't stop out here from new asphalt shingles, replaced sewer line, new vinyl siding with faux rock features, soffit, facia and eaves, covered composite deck with natural gas BBQ line, firepit and endless landscaping upgrades you get the overall feeling of the care and dedication put forward on the entire property. Don't hesitate on booking your own private viewing. (id:41462)
3 Bedroom
2 Bathroom
1,204 ft2
Royal LePage® Landmart
43 Kenney Crescent
Weyburn, Saskatchewan
Welcome to Cottonwood Project - Weyburn's exciting, newer residential neighborhood development! Nestled in a beautifully treed area in a developed residential location, the Cottonwood Project offers an opportunity previously unavailable in Weyburn - the chance to build your dream home among large, mature trees and be located within the heart of the city rather than restricted to a fringe area as with other residential lot developments. The Cottonwood Project is bordered by 13th St on one side, Hartney Ave on another, and Ashford St on the back. It is across from St. Michael School (pre-K to grade 9 - Catholic school). Additionally, it is within easy walking distance to Legacy Elementary public school, Jubilee Park (the central location for baseball, soccer, tennis), the City Leisure Centre and outdoor pool. With a variety of sizes, there are lots for everyone. From large pie-shaped lots, to elongated lots and standard rectangular options - you won't be disappointed. Kenney Crescent is a central L-shaped road which services the neighborhood, creating that community feel. If you've been looking for that perfect place to build your family home but haven't been satisfied with the current options, check out the Cottonwood Project. Call today for more information! (id:41462)
Century 21 Hometown
11 Kenney Crescent
Weyburn, Saskatchewan
Welcome to Cottonwood Project - Weyburn's exciting, newer residential neighborhood development! Nestled in a beautifully treed area in a developed residential location, the Cottonwood Project offers an opportunity previously unavailable in Weyburn - the chance to build your dream home among large, mature trees and be located within the heart of the city rather than restricted to a fringe area as with other residential lot developments. The Cottonwood Project is bordered by 13th St on one side, Hartney Ave on another, and Ashford St on the back. It is across from St. Michael School (pre-K to grade 9 - Catholic school). Additionally, it is within easy walking distance to Legacy Elementary public school, Jubilee Park (the central location for baseball, soccer, tennis), the City Leisure Centre and outdoor pool. With a variety of sizes, there are lots for everyone. From large pie-shaped lots, to elongated lots and standard rectangular options - you won't be disappointed. Kenney Crescent is a central L-shaped road which services the neighborhood, creating that community feel. If you've been looking for that perfect place to build your family home but haven't been satisfied with the current options, check out the Cottonwood Project. Call today for more information! (id:41462)
Century 21 Hometown
833 & 835 5th Street E
Prince Albert, Saskatchewan
Great 3 bedroom duplex with 1 1/2 baths. Open concept living area. Lot of cabinets and kitchen island. this unit is only 5 years old and in excellent shape. West unit is duplicate to east just a reversed layout.24 by 30 foot insulated detached garage serves each unit and has dividing wall. Each garage unit has hanging electric heat. Back yards have chain link fencing with wood fence between units for privacy. Tenants for each unit now pay $1760 per month, plus heat, power and water. Tenants are on a month to month lease. (id:41462)
3 Bedroom
2 Bathroom
1,250 ft2
Century 21 Fusion
201 - 203 4th Avenue
Climax, Saskatchewan
Welcome to 201-203 4th Avenue in Climax, SK! This 1,421 sq. ft. double-wide modular home sits on two generous lots totaling 12,196 sq. ft., offering plenty of space inside and out. With a partially developed basement including a roughed-in bathroom, 3 bedrooms, and 2 main floor bathrooms, this home is bursting with potential and ready for its next chapter! (New water heater 2025) Step inside and be greeted by tons of natural light flowing through a unique and thoughtful layout. The kitchen gives you two dining options—a formal dining nook off the kitchen and living room or a spacious dining area that leads to the bedrooms, laundry room, porch & basement. The galley style kitchen offers ample cupboard space with a built-in oven. The spacious master suite is a true retreat, complete with a make-up station, 3-piece ensuite, and a good-sized closet. Two more bright, comfortable bedrooms and a 4-piece bath round out the main floor. The partially finished basement(new 2021) is where the possibilities really shine! It’s insulated with 1.5” Durafoam and already has a bedroom and roughed-in bathroom, plus a cold room for storage—perfect for your canned goods and garden harvests. The modular home has been secured to the basement, making it a permanent structure you can truly settle into. Outside, the perks keep coming! There’s a 28.5 x 30.5 garage, plenty of parking space, a new fence (2024) around the home, and a 15 x 10 deck—ideal for enjoying SK’s unbeatable morning sunrises over a cup of coffee. Plus, with no neighbors to the north, you’ll enjoy extra privacy and wide-open views. Living in Climax means becoming part of a tight-knit farming community where life moves at just the right pace. You’re just down the road from Frontier, home to the famous Honey Bee Manufacturing, and surrounded by big skies, rolling fields, and some of the most stunning sunsets you’ll ever see. If you’re dreaming of small-town living with room to grow and a home full of potential, this is it! (id:41462)
4 Bedroom
2 Bathroom
1,421 ft2
Exp Realty
Lots 4,5, & 7, Blk 9, Mcmillan Road
North Battleford Rm No. 437, Saskatchewan
For Lease a 18,956 sq ft commercial building on 7 acres of land in the RM of North Battleford is adjacent to the city of North Battleford. The building had over $630,00.00 of major renovations in 2020, including but not inclusive: offices, washrooms, painting of all workspaces, new plumbing, inside electrical upgrading in all areas, new LED lighting throughout the building, upgraded heating systems-radiant and furnace, new 3 phase power service, new data incoming service, new fire alarm system, insulation of exterior walls, new exterior lifting and staff parking plugins. More information is available. (id:41462)
18,956 ft2
RE/MAX Of The Battlefords
143 Aberdeen Street
Elbow, Saskatchewan
Prime Multi-Residential & Commercial Property – Recently Retrofitted for a Versatile Space Discover a unique investment opportunity with this recently retrofitted multi-residential and commercial property, perfectly designed for both living and business use. Situated on two expansive lots, this property offers ample space and flexibility to suit a variety of needs. The building features five large rooms, ideal for residential or short-term rental purposes. Residents and tenants will enjoy a large, commercial kitchen with updated multiple appliances, perfect for shared living or business operations. A shared bathroom is designed for convenience and comfort. One of the standout features of this property is the large gym/multipurpose space, providing endless possibilities for business use—whether as a fitness center, wellness studio, co-working space, or other entrepreneurial ventures. With its prime location, upgraded infrastructure, and versatile layout, this property is a rare opportunity for investors, business owners, or those seeking a dynamic live/work environment. Contact Listing Agent for information on property taxes arrangement. Don't miss out on this exceptional real estate gem! We have a video tour available! (id:41462)
3,390 ft2
RE/MAX Shoreline Realty
208 1st Street N
Tisdale Rm No. 427, Saskatchewan
If you are interested in small town living and are interested in building your dream home or large shop then you won't find a piece of property much more desirable than this. This gorgeous 1.64 acre corner lot has everything you need as it is fully serviced and has a great shelter belt of trees around it! Sylvania is a friendly community just 19kms from Tisdale, with a low cost of living and much lower taxes! All buildings and belongings will be removed from the lot for possession date. Come and have a look today! (id:41462)
Prairie Skies Realty
3 Ross Place
North Grove, Saskatchewan
With only a short drive from Moose Jaw to the north side of Buffalo Pound Lake, you will find the perfect place to build your dream home or cottage. The lot is located just a mile off HWY 2 on paved road. The .69 acres of land with 104’ of frontage is spacious enough for your dream home, and outdoor area for entertaining family/friends, and planting a garden and still lots of room for all your recreational toys! At the front of the property is where the utilities are located- Power, Energy, and telephone. A Geotech Survey has been completed. Public Boat Launch is available for you to launch your watercraft or you can apply, to get a space to lease, for your own dock. Prairie South School Bus, for City of Moose Jaw, picks up/drops off. (id:41462)
Royal LePage® Landmart
112 Main Street S
Lintlaw, Saskatchewan
Welcome to Brookes Cafe in Lintlaw SK. This business has grown continually into a very popular spot in the community and surrounding area. This sale will include all the equipment to transition to a new owner seamlessly. A complete list of the equipment is available upon request. The building has had a makeover complete with all new paint flooring and central air-conditioning. This is a very tight knit community with the long time residents and newcomers alike. Lintlaw is 20 km to Kelvington, appr 20kms to Preeceville and 1.5 hours NW of Yorkton. This area is known for its wildlife, close proximity to good fishing lakes and snowmobile trails. If you are looking for an affordable business to get into , this might be right for you. (id:41462)
1,380 ft2
Boyes Group Realty Inc.
26 Pape Drive
Humboldt Rm No. 370, Saskatchewan
Welcome to a beautiful lakefront property – located at 26 Pape Drive – only a short commute to the city of Humboldt. Upon entry you will be met with a wall of windows from the living room overlooking the lake and front yard. The kitchen has a walk in pantry, quartz island and an abundance of counter space and cupboards. The open concept kitchen dining room provides a perfect place for family and friends to meet. Garden doors provide direct access off the dining room to the deck and well manicured yard. The main floor is complete with a large primary bedroom, with large walk in closet and 4 piece oversized ensuite. The remainder of the main floor features a spacious office with loads of storage, a laundry room again with ample storage, a large bedroom with walk in closet, a 4 piece bathroom and a large mudroom/storage room with direct access to the heated garage complete this main floor. The basement features 3 oversized bedrooms, 2 with walk in closets, a 4 piece bath, a family room, a large utility/storage room, a rec room as well as a second home office. This property located on 2 lots has a large front verandah as well as a back deck, to enjoy both sunrise and sunset. There is a large concrete pad as well as a pergola with extra seating. The yard features apple trees, a large garden space, large green space as well as a 3 car attached, 3 car detached and a 20 x 20 storage shed. There is lake access from the yard through an oversized alley to a perfect location for a dock. The property is heated by a natural gas boiler system, septic tank (approximately 3000 gallons) and is fed by public water line, central air and central vac are included. Please call your agent to come view this amazing property. All measurements to be verified by the Buyers. (id:41462)
5 Bedroom
3 Bathroom
1,932 ft2
RE/MAX Saskatoon - Humboldt
York Lake Road Lot
Orkney Rm No. 244, Saskatchewan
Land situated in an excellent location on the very desired York Lake Road! Build your dream home, garages and out buildings without the limitations of the city but have the close proximity of the city for convenience. Now that you are in the RM, purchase that pony your child has always wanted, develop a huge vegetable garden or have room for storage! The sky is the limit! Purchasers will have to contact the RM for restrictions and the necessary utility boards for applications and costs of services. (id:41462)
Royal LePage Next Level



