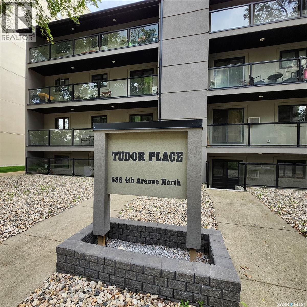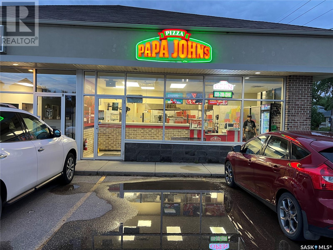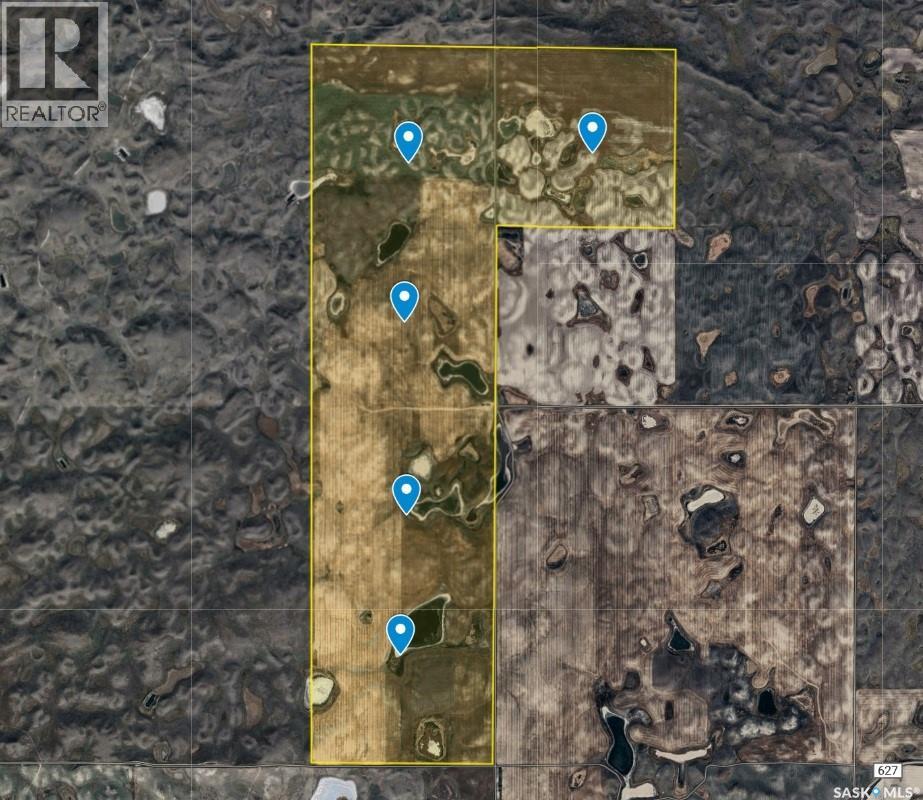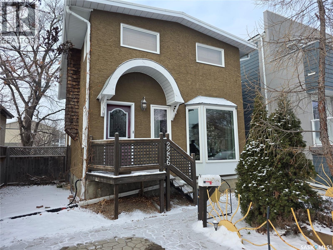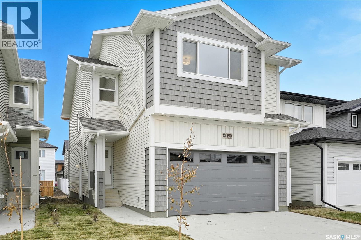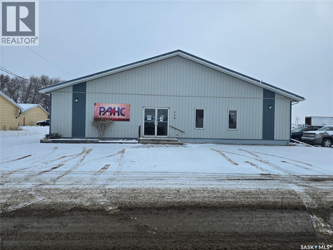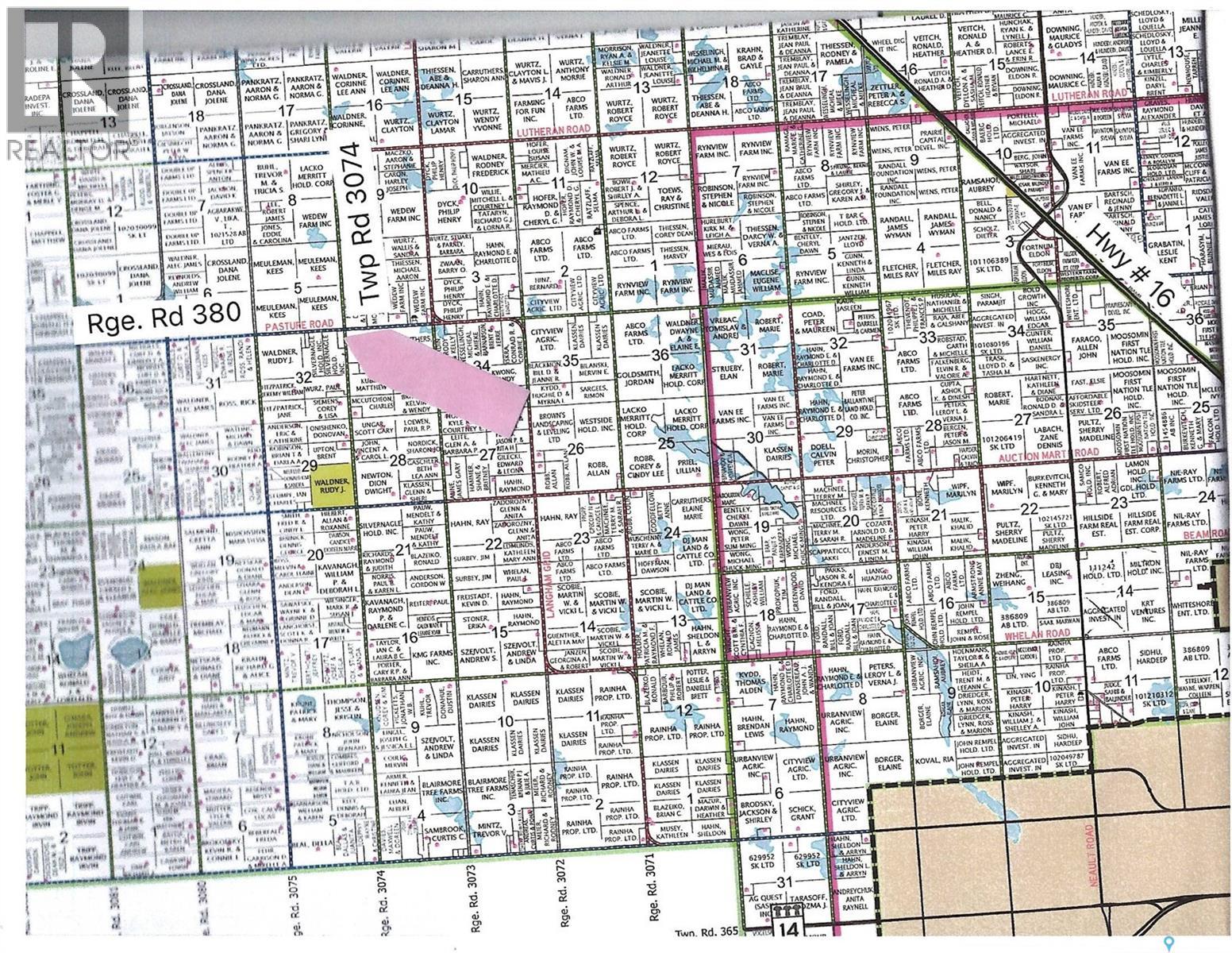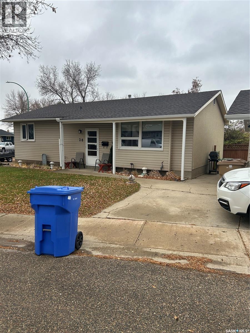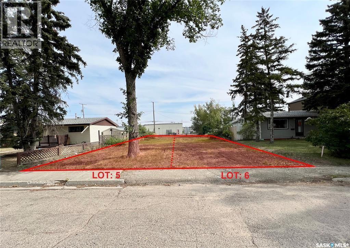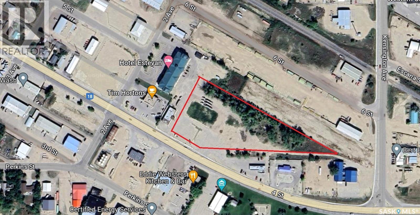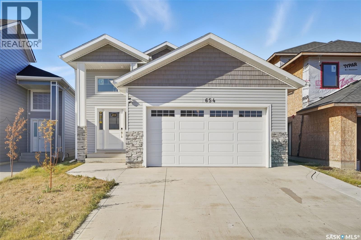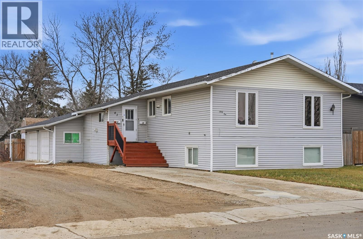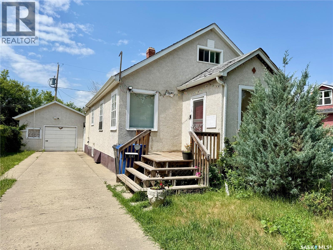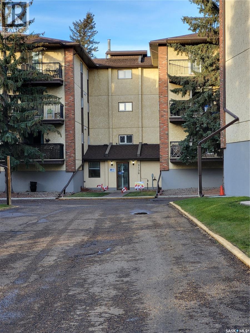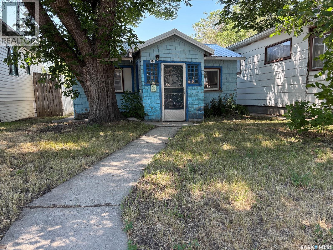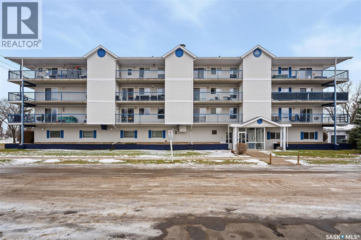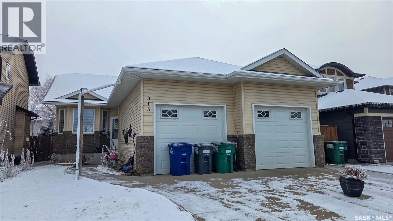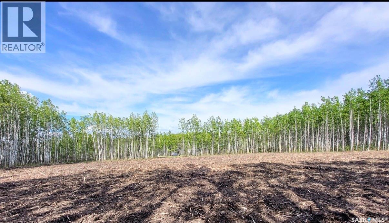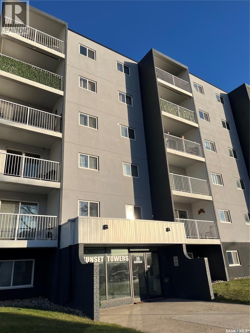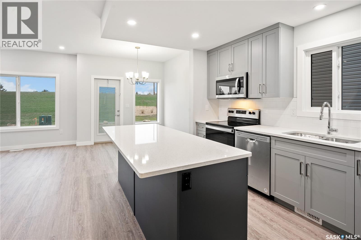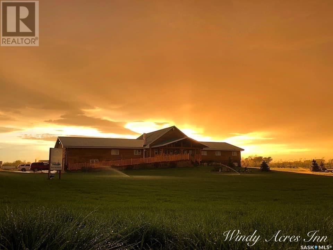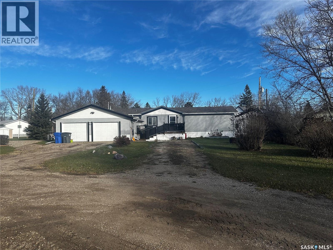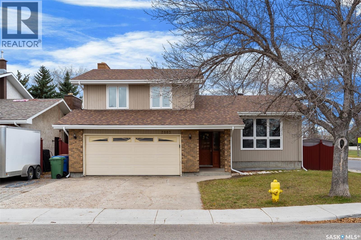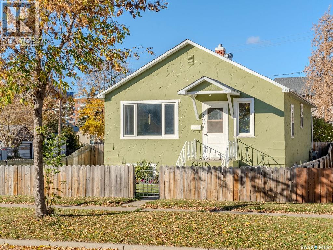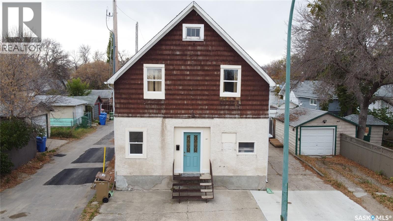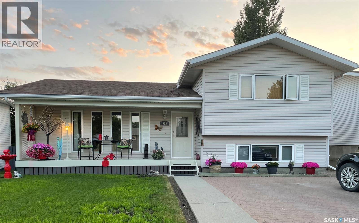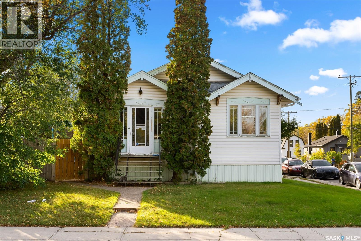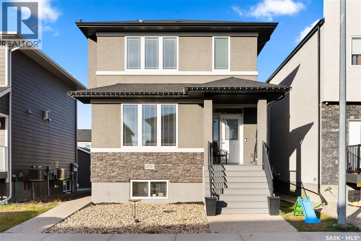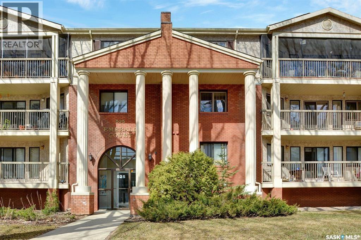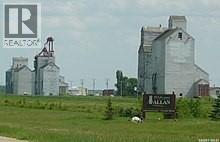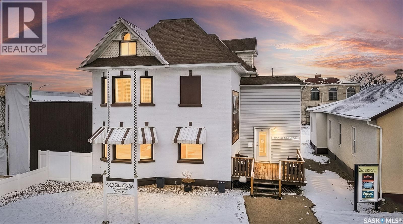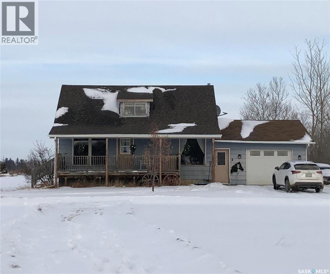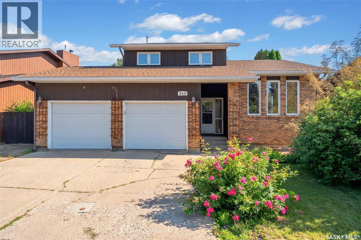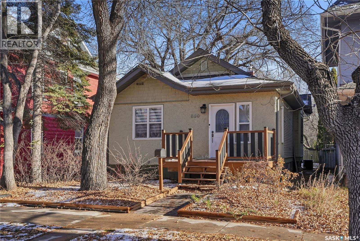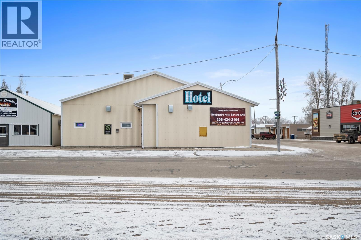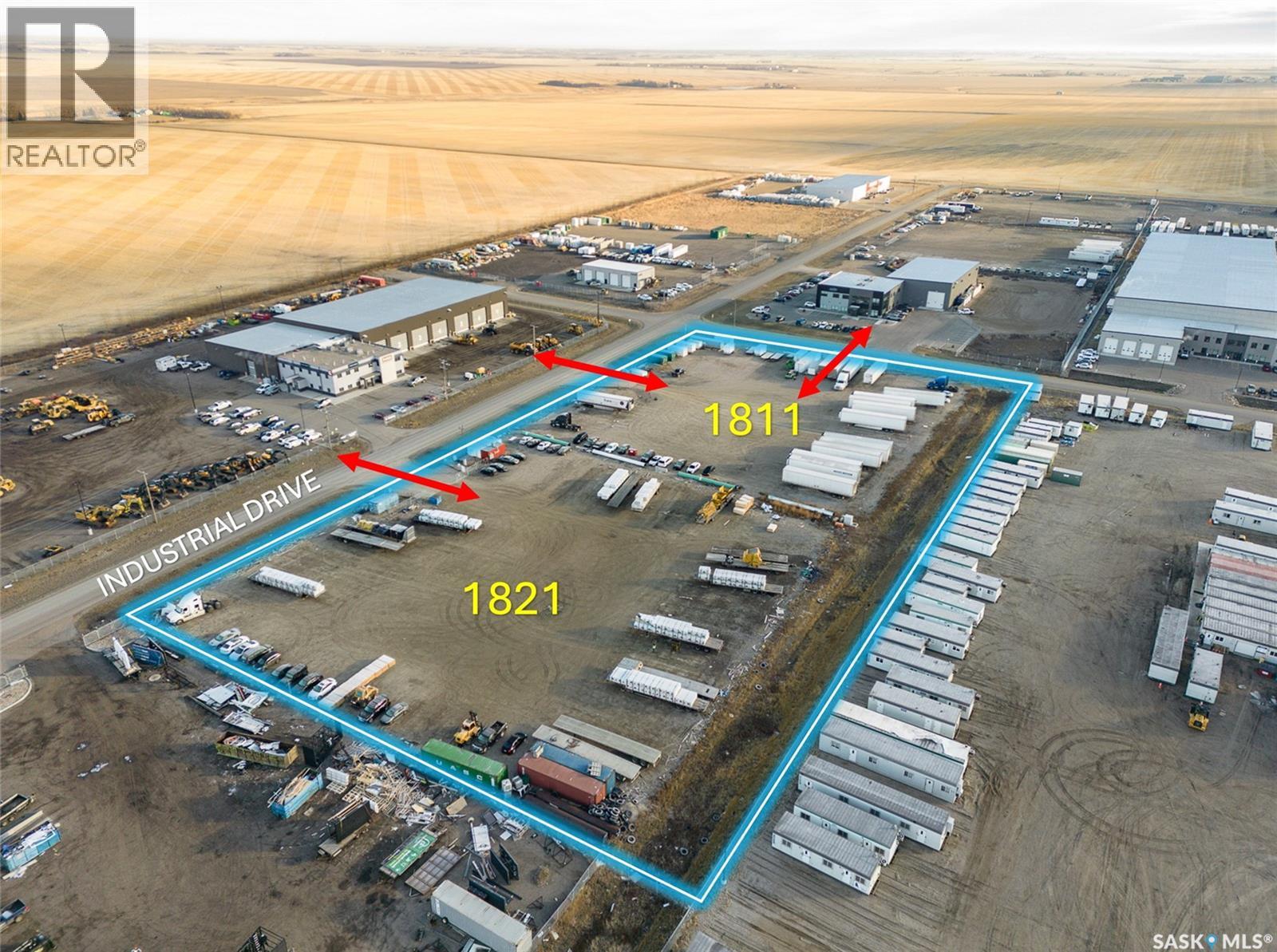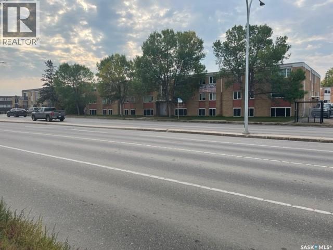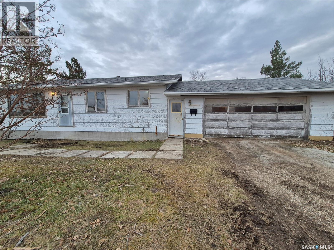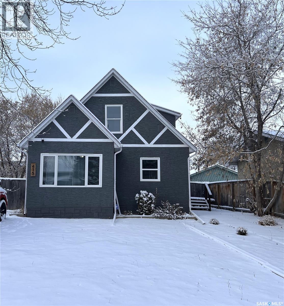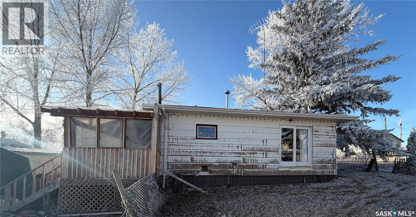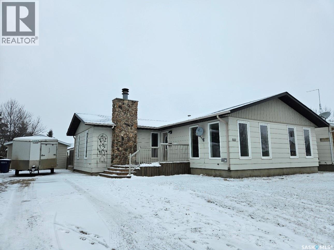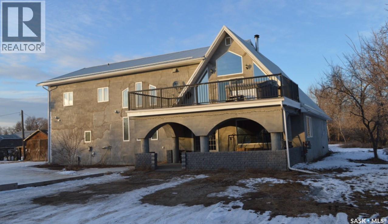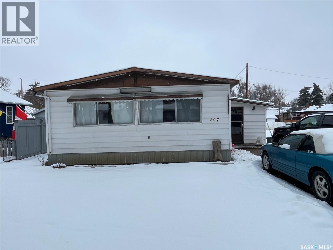Property Type
301 Front Street
Eastend, Saskatchewan
Welcome to 301 Front Street in Eastend — a 1,692 sq. ft. 1½-storey home full of charm, character, and thoughtful updates. Situated on a 6,000 sq. ft. corner lot with lane access, this property offers a fully fenced backyard, single detached garage, and a peaceful, walkable location near Eastend’s quaint town centre. Inside, you’re welcomed into a bright living and dining area with large windows that fill the space with natural light. Two main floor bedrooms are tucked just off this main area, each with updated windows (2020) for comfort and efficiency. Continue through to the kitchen — also updated with newer windows in 2020 — where the charm of this home continues to shine. The main floor bathroom is a unique highlight, featuring in-floor heat and a stunning original clawfoot tub. Previously a bedroom, this space was smartly reconfigured for comfort and convenience and includes main floor laundry. A second main floor space — once a bathroom — now serves as a mudroom or den with access to the back Trex deck (approx. 2007) and private yard. Upstairs, you’ll find a large open loft — perfect as a third bedroom, home office, or creative retreat. The unfinished basement offers excellent storage space and houses the high-efficiency furnace (2023) and water heater (approx. 2018). This home also includes central air conditioning to keep you cool through the summer. Nestled in the scenic Frenchman River Valley, Eastend is a hidden gem — rich in natural beauty, paleontology, and prairie charm. With access to the famous T.rex Discovery Centre, art galleries, hiking trails, a vibrant local community, and a peaceful small-town atmosphere, Eastend is the perfect place to slow down and enjoy Saskatchewan’s southwest beauty. Whether you’re looking for a cozy full-time home or a quiet getaway, 301 Front Street is ready to welcome you. (id:41462)
2 Bedroom
1 Bathroom
1,692 ft2
Exp Realty
305 536 4th Avenue N
Saskatoon, Saskatchewan
CITY PARK - - - Updated, spacious 2 bedroom condo in City Park walking distance to the river, U of S, and downtown. Renovations over the years include: newer kitchen with dark maple cabinets, countertops, vinyl plank flooring, sink, tap, & stainless steel appliances. Updated bathroom with newer vanity, taps, and tub surround. All newer trims & baseboards, paint, and lighting. Master bedroom with cheater ensuite & double closet. Ensuite laundry. Huge west facing balcony shaded by mature elm trees. One covered, electrified parking stall included. This spacious unit is in a superb City Park location. Great for U of S, AIRBNB, & downtown workers. Don’t miss this one! (id:41462)
2 Bedroom
1 Bathroom
904 ft2
Royal LePage Varsity
129 Birch Drive
Weyburn, Saskatchewan
Welcome to this thoughtfully designed family home located on a desirable corner lot in a quiet, established neighborhood. This 4-bedroom, 2-bathroom property offers a unique and functional layout, making it an ideal choice for growing families, multi-generational living, or anyone in need of extra space and flexibility. Entering in from the double driveway, you are welcomed into a spacious and inviting sunken family room with fireplace and patio doors to the backyard. The home's layout is both practical and unique, with all four bedrooms located at the back of the house for added privacy. At the heart of the home, the bright kitchen and dining area flow naturally into both the family room and living room areas located on either side, making entertaining or day-to-day living both comfortable and convenient.The lower level is fully developed and offers additional living space, including that extra bedroom, laundry area, and plenty of storage. Whether you need a home office, playroom, or guest suite, this basement offers that flexible space. Outside, enjoy the fully fenced yard, ideal for pets or kids. This space features a cozy patio area complete with pergola—perfect for relaxing or hosting summer gatherings and an included shed. There’s also a side yard that adds to the overall outdoor space. The single attached garage offers extra storage and off-street parking, with easy access directly into the home. Additional features include updated shingles, great curb appeal, and a location that can’t be beat. Just a short walk from Elks Park and the local high school, this home offers convenience for your busy family. Don’t miss out on this spacious, well-located home with room to grow and a layout that truly stands out! (id:41462)
4 Bedroom
2 Bathroom
1,493 ft2
RE/MAX Weyburn Realty 2011
1 1418 Central Avenue
Saskatoon, Saskatchewan
Turnkey Pizza Franchise Opportunity – 1418 Central Ave, Saskatoon Established Papa John’s location in the high-traffic Sutherland area. Fully equipped with assets, leasehold improvements, and strong brand recognition. Lease in place at $21.00/sq. ft. with 52 months remaining. Ideal for owner-operators or investors seeking a proven business model. (id:41462)
1,500 ft2
RE/MAX Bridge City Realty
5 Quarters Rm 163
Wheatlands Rm No. 163, Saskatchewan
5 Quarters in 1 block ! Located SW of Parkbeg SK, about 60km west of Moose Jaw SK. There are 680 cultivated acres as per SAMA. Total 2025 Assessment is $ 982,200. Average assessment per 160 acre is: $196,440. Land is currently leased till the Dec 31 of 2027. Yearly rent is: $ 37,400 plus GST. (id:41462)
Royal LePage Next Level
2256 Pasqua Street
Regina, Saskatchewan
Crisp fall evenings call for a home that feels both stylish and welcoming—and this one delivers. With 9’ ceilings, and a sleek modern fireplace, the main living space is designed for entertaining or simply unwinding after a busy workday. Natural light floods through the spacious front living room, highlighting the newer vinyl plank floors and freshly painted walls that add a cozy yet contemporary vibe. Love hosting? The formal dining room is ready for those upcoming holiday dinner parties, while the bright bay window in the kitchen frames a perfect view of your private backyard. Ample cabinetry and counter space make meal prep easy, whether you’re throwing together a quick weekday meal or experimenting with new recipes. A convenient main floor powder room adds to the thoughtful design. Upstairs, the primary suite is a retreat of its own, featuring a vaulted ceilings and plenty of space for a king bed plus a lounge or workspace. Two additional bedrooms and an airy den with a skylight provide flexibility—whether you dream of a stylish home office, guest room, or hobby space. The spa-inspired bath includes a corner double tub, ideal for winding down as the evenings grow cooler. Practical upgrades include updated windows throughout, a high-efficiency furnace, central air, updated electrical, and ABS plumbing. The basement is dry, clean, and offers tons of storage—or the option to finish it into a gym or media room. Outside, the curb appeal is undeniable: metal roof, stamped concrete driveway, mature landscaping, and a unique sun garden railing that sets this property apart. In the back, a wooden deck invites fall BBQs and crisp morning coffees. Plus, you’re just a block from Les Sherman Park and the Wascana Creek trails—perfect for weekend walks or bike rides. This home blends modern efficiency with timeless charm—an ideal fit for couples who want space to entertain, relax, and live beautifully. (id:41462)
3 Bedroom
2 Bathroom
1,776 ft2
Coldwell Banker Local Realty
202 Antonini Court
Saskatoon, Saskatchewan
Welcome to the “Wasserberg” – a 1,687 sqft Spacious 4-Bedroom Home with Bonus Room built by Builder of the Year, Ehrenburg Homes! This beautifully designed family home is situated on a CORNER LOT and features a functional open-concept main floor layout. The kitchen boasts quartz countertops, a stylish tile backsplash, a large island, ample custom cabinetry, and a pantry for extra storage. Upstairs, you’ll find a versatile bonus room along with FOUR BEDROOMS. The primary suite includes a spacious walk-in closet and a luxurious ensuite. Additional features include a side entry for potential future legal basement suite. This home will be completed with front yard landscaping, underground sprinklers, and a concrete driveway. Estimated possession is Winter 2026. Photos are from a previous build of the same model, finishing colours and materials may vary. (id:41462)
4 Bedroom
3 Bathroom
1,687 ft2
RE/MAX Saskatoon
Cypress Hills Segway Tours
Cypress Hills Provincial Park, Saskatchewan
Be your own boss with this affordable seasonal business opportunity in the stunning Center Block of Cypress Hills Interprovincial Park! Operate guided Segway tours and showcase the natural beauty of the Cypress Hills on a fleet of 10 well-maintained Segways. This turnkey operation includes a leased office building and all required safety equipment, making it easy to step in and start earning right away. In addition to Segway adventures, the business also offers scenic wagon tours throughout the Park—an appealing attraction for families, groups, and visitors seeking a unique outdoor experience. The sale also includes the wagons. A fenced compound area near the main office building is used as the training area for the tours. A perfect opportunity for an entrepreneur who loves the outdoors and wants to run a fun, active business in a thriving tourist destination. Season runs from May to September. For more details, reach out today or visit the business website: https://www.cypresshillssegway.ca/. (id:41462)
300 ft2
Blythman Agencies Ltd.
416 7th Avenue Nw
Weyburn, Saskatchewan
Currently used as a Veterinary Clinic,, this building has great potential to be easily changed to office space with a warehouse or shop in the back. Located in a great accessible area, this building boasts 4284 sq feet of useable space. The front section consists of numerous "office" rooms, storage, retail or waiting room and a coffee room. This is a great building waiting for a new owner. (id:41462)
42,894 ft2
RE/MAX Weyburn Realty 2011
Pasture Rd. Acreage Site
Corman Park Rm No. 344, Saskatchewan
Another great building site off Pasture Road (380) at the junction of 3074. Check the bush on Google maps - it's as good as you can ask for in the Saskatoon area. Utilities are close by and access is excellent. Outstanding natural beauty and "just right" distance to Saskatoon. (id:41462)
Dwein Trask Realty Inc.
28 Carmichael Road
Regina, Saskatchewan
Welcome to this 4 bedroom + den bungalow located in the desirable location in uplands. This home is completely finished up and down and features a large corner lot with 24x24 heated double detached garage. Inside on the main you will find a large living room , dining room and a u style kitchen. The bungalow has 3 beds up with 2 bathrooms that includes a 2 piece ensuite in the master bedroom. Shingles and windows on main have been updated. The basement has a large rec room with another bedroom and a den and a convenient large laundry room with plenty of storage room . (id:41462)
4 Bedroom
2 Bathroom
1,050 ft2
Realty Executives Diversified Realty
1119 Lindsay Street
Regina, Saskatchewan
Don’t miss this great opportunity! This approx. 50 ft wide lot currently arranged as two lots offers the perfect canvas for your dream build or investment property. Located in a solid neighborhood with strong infill growth over recent years. Property is sold as-is, where-is. Buyers are responsible for their own due diligence regarding subdivision potential, un-tying the lots, servicing requirements, and zoning. GST not included (if applicable). A house previously stood on the land. (id:41462)
Exp Realty
125 4th Street
Estevan, Saskatchewan
This lot is 3.55 acres on 4th St in Estevan. The lot is ready to build on and is in a high traffic area on the main through street. (id:41462)
Royal LePage Dream Realty
654 Delainey Road
Saskatoon, Saskatchewan
This True Bi-level located in Brighton offers everything a Homeowner looks for in their Dream Home. Built in 2023, 654 Delainey Road boasts of Modern Finishes Throughout. Vinyl Flooring on the Main Floor, Modern Lighting, Stylish Backsplash, Stainless Steel Appliances, Natural Gas Stove (main floor kitchen), Central Air Conditioning, Drywalled, Insulated & Heated Garage, Artificial Turf in the Backyard, Covered Deck, Additional Office/Hobby Area on the Main Floor are a few Features this Property Boasts of. Additional Windows make way for abundance of Natural Light throughout. Main Floor welcomes you to a bright & spacious Living Room, Dining Room, 2 Common Bedrooms with a 4-piece Bath & a Primary Bedroom with it's own Walk-in-closet and a 4-piece Ensuite. You also find Laundry Conveniently Located on the Main Floor along with a Hobby Room/Office Space with an additional Window. On the Owner's Side Basement Area you also get a Living Room, a 4-piece Bath & an Additional Bedroom with it's own walk-in-closet. This Property also Offers a 2-Bedroom LEGAL BASEMENT SUITE as a Mortgage Helper. Backyard is a treat to watch. Maintenance Free Artificial Turf & Vinyl Fence adds to the comfort and beauty of the Property. Close to all Amenities Brighton has to Offer- this property awaits it's New Owners. Call TODAY to book a Viewing. (id:41462)
6 Bedroom
4 Bathroom
1,254 ft2
RE/MAX Saskatoon
61 Moncton Place
Saskatoon, Saskatchewan
Welcome to 61 Moncton Place. Step inside the spacious entrance where you'll find separate access to the upper suite, lower suite and entrance to the attached garage. There is also a shared laundry space. As a New Home Owner, enjoy living in the completely updated main floor with large oak kitchen featuring modern countertops, backsplash, flooring and direct access to the large pressure treated deck. The main floor is beautifully kept and Vacant. The basement suite includes 2 large bedrooms, large windows throughout that -allows lots of natural light, another bathroom and the mechanical area. This property is turn key whether purchased as an investment property or your primary residence. Additionally some recent updates include windows, fence, shingles, and new water heater, New Furnace in 2023 as well as New AC in 2023, Flooring (2023), Basement Dishwasher installed 2024. You also get a large shed in the backyard. Garage Comes Insulated/Drywalled & Heated. Basement Tenant willing to continue ($1,400). Call your favorite Realtor® today to schedule a private showing (id:41462)
4 Bedroom
2 Bathroom
1,120 ft2
RE/MAX Saskatoon
1341 105th Street
North Battleford, Saskatchewan
This inviting 1230 square foot home is in great condition and ready for you to move in. It features a spacious galley kitchen with lots of counter space and equipped with a fridge and stove that remain with the property. An 8' x 8' front porch adds curb appeal and offers a perfect place to welcome guests and also provides lots of room for busy families to keep their outdoor gear. The spacious rear entry leads directly into the home from the backyard and garage, offering practicality for daily life. The main floor boasts two comfortable bedrooms and a 4-piece bathroom, along with main floor laundry (washer and dryer included) for added convenience. One of the bedrooms, located at the back of the house, has a separate entrance from the rear entrance, presenting an excellent opportunity to rent out this space for additional income. The second level features a bright and airy bedroom with ample natural light and a private 3-piece bathroom. The basement is a blank canvas, ready for development, with the potential to add a 4th bedroom. Outside, there is a partially fenced yard, a driveway at the front of the house providing off-street parking, a detached one car garage with a garage door opener, and a large shed that adds extra storage and convenience. This home is perfect for families, professionals, or anyone looking for a versatile property with rental income potential. Quick possession available! (id:41462)
3 Bedroom
2 Bathroom
1,230 ft2
Boyes Group Realty Inc.
106 3130 Louise Street
Saskatoon, Saskatchewan
You just cant beat these Brandtwood Estates condos. Check out this 1167 square foot 2 bedroom, 2 bathroom main floor unit with underground parking and an elevator. This home has a great kitchen with all the appliances and a generous dinning room for a big table and your buffet. The living room is again a very good size with patio doors to a quite balcony facing onto a green space. Both bedrooms are a very good size with a 2 pc ensuite in the master bedroom. A 4 piece main bathroom and big laundry/storage room for a deepfreeze and pantry. There is extra storage in front of your parking space, a well equiped workshop, and a meeting room. This building is in very nice shape and the location is excellent, close to circle drive, 8th street and Market mall is just a few blocks away. (id:41462)
2 Bedroom
2 Bathroom
1,167 ft2
Century 21 Fusion
824 Cartier Avenue
Moose Jaw, Saskatchewan
This cozy 704 sq. ft bungalow home with a mid-efficient furnace, metal roof. It is partially fenced with a deck off the back door and parking in the back. Within walking distance to schools, parks and downtown. Would make a good revenue home. (id:41462)
2 Bedroom
1 Bathroom
704 ft2
Realty Executives Mj
202 2501 1st Avenue W
Prince Albert, Saskatchewan
Discover comfortable, low-maintenance living in this beautifully updated 2-bedroom, 2-bathroom condo on the West Hill. Located on the second floor and facing north, this bright and inviting unit offers an excellent layout with an open floor plan, in-suite laundry, and convenient adult-only living in a quiet, well-kept building. Major upgrades were completed in 2024, including vinyl plank flooring throughout and a full set of new appliances—stainless steel fridge, induction stove, microwave hood fan, as well as a new washer, dryer, and a reverse osmosis system. The kitchen features sleek European-style cabinetry, while the spacious primary bedroom includes a generous closet complete with an organizer and a private 2-piece ensuite. A full 4-piece main bathroom serves the rest of the home. Enjoy your north-facing balcony with two exterior storage units, plus the convenience of one underground heated parking stall. The building also offers an amenities room for owner use. Located steps from Kinsmen Park and close to South Hill Mall, Safeway, GoodLife Fitness, and many other amenities, this affordable condo checks all the boxes. Condo fees include everything except power, making this a fantastic option for comfortable and worry-free living. (id:41462)
2 Bedroom
2 Bathroom
861 ft2
Royal LePage Icon Realty
815 Lynd Crescent
Saskatoon, Saskatchewan
Welcome to 815 Lynd Crescent! This beautiful 1144ft² bungalow in one of Saskatoon's most desirable neighborhoods is complete with 4 bedrooms, 3 bathrooms, a double attached garage, finished basement, updated kitchen (complete with a central vac sweep inlet!), central AC and much more! On the main floor you’ll find a beautiful open concept living room, kitchen and dining room; perfect for the entertainers and hosts in the family. The large primary bedroom features a walk-in closet and a 4 piece ensuite, offering ample closet space and a dedicated bathroom. In the basement you’ll find a massive living space, perfect for creating a designated office/living area with an open concept feel, similar to upstairs. It also has an extra bedroom and bathroom making it a great completed space, ready to be moved into. The attached 2 car garage offers lots of shelving and storage, perfect for a handy man or busy family. The backyard has a finished deck to hang out on and is great for kids or pets to play safely! It's conveniently located close to circle drive, as well as to the many amenities Stonebridge has to offer including grocery stores, coffee shops, fast food places, and more! Don't miss out on this opportunity, call to book a showing today! (id:41462)
4 Bedroom
3 Bathroom
1,144 ft2
RE/MAX Saskatoon
Lot 8 Poplar Grove Estates
Meadow Lake Rm No.588, Saskatchewan
Just under 14 acres mins from city limits! Lot has power, natural gas and telephone services. This beautiful treed lot has also been cleared for the perfect building spot insuring privacy for the new owner. For more details don’t hesitate to call. (id:41462)
Century 21 Prairie Elite
610 20 Kleisinger Crescent
Regina, Saskatchewan
Top floor condo unit located in The Sunset Towers. Building offers an inviting atmosphere and residents have access to an amenities room directly off the lobby. Unit has a spacious living room with large sliding doors to the west facing balcony with an abundance of natural light. French doors lead to a bedroom that could also be used as an office. Kitchen features newer vinyl plank flooring and stainless steel appliances which are included. Unit also offers a second bedroom, 4 piece bathroom and in suite storage. Laundry is conveniently located across the hall for easy access. Located close to all north end amenities including a grocery store, restaurants and mall. (id:41462)
2 Bedroom
1 Bathroom
826 ft2
Realty Executives Diversified Realty
3154 Bowen Street
Regina, Saskatchewan
Welcome to the Richmond. Ehrenburg Homes Premier builders latest offering in the vibrant Eastbrook neighbhourhood located close to an abundance of amenities, parks and schools.1560 Sq ft of luxury build with high end materials used throughout. Spacious open concept layout with large kitchen/dining area featuring centre island and stone counters with beautiful modern design cabinetry. Spacious living room with fireplace feature wall handy 1/2 bath on main. 2nd level with large primary suite featuring 4pc ensuite and walkin closet, 2 additional bedrooms and very functional BONUS room, main bath and hand 2nd floor laundry. Inside entry to the double attached garage. Basement features a side entrance to accommodate a future suite. Exterior walls are framed and insulated with roughed in plumbing. Superior construction foundation has a 4” rebar reinforced slab and is built on piles. Exterior features front landscaping, sidewalk, and underground sprinklers. Interior photos from previous build. Call for more information! (id:41462)
3 Bedroom
3 Bathroom
1,560 ft2
Sutton Group - Results Realty
Windy Acres
Orkney Rm No. 244, Saskatchewan
Unbelievable investment opportunity in Yorkton! Windy Acres Inn Bed and Breakfast is a very well known and wildly popular place to stay in the area! From hunters, sports teams, weddings, contract workers, golf and play, retreats, and more - this Inn has a repeat business connection. Minutes from the City of Yorkton on almost 20 acres this "lodge" boasts over 6100sqft on the main floor and the same on the lower level walk out. There is an owner private wing, so this is also your home (if you wish). In total 17 bedrooms and 22 bathrooms, two recreation spaces (lower level has held many corporate meetings with complimentary use of screen and projector, tables and chairs or a comfy setting providing couch seating), two laundry rooms, one massive kitchen (complete with 86 drawers!), office, a fireplace on each level, heated triple car attached garage, heated sunroom, large lower level mud room (perfect for sledders and their equipment) and front covered deck. Options perhaps a care home, large family home, etc Every attention to detail in this build is evident! The pump house is insulated, central air cools the entire building and electronic controls monitor your septic system and 5000gal holding tank. A comprehensive alarm system is there to protect you and your customers (strobe lights, emergency lights in halls and bedrooms and motion sensors), smoke detectors, running toilets, etc. There is a 1400sqft heated shop with a 576sqft enclosed lean-to. There is a 5000 kilowatt back up generator in the lean-to so you always have peace of mind. There are 5 electrified camping spots, a play center and kids sand pit, a fire pit gathering spot and large open space for your event tents. The possibilities are endless and many opportunities to make this "lodge" as unique as you are. Turn key business with bookings well into 2025-2026. The reputation of Windy Acres has been set to a gold standard. Information package available (id:41462)
12,000 ft2
RE/MAX Blue Chip Realty
317 Railway Crescent
Midale, Saskatchewan
Escape to the tranquility of small-town life with this exceptionally maintained, 1,520 sq ft manufactured home, perfectly situated on a quiet, low-traffic bay and within easy walking distance to the local school. This residence is designed for comfort and modern living, featuring a spacious open-concept layout that seamlessly unites the living areas. The heart of the home is the fantastic kitchen, which is well-equipped for any cook and boasts a high-quality organization system with smooth-gliding drawer slides. Comfort is guaranteed year-round with a new 2024 air conditioner and the added value and convenience of an attached, fully insulated garage, providing secure parking and a functional workspace. Experience the peace of a close-knit community coupled with the easy flow and generous space of this move-in-ready home. (id:41462)
3 Bedroom
2 Bathroom
1,520 ft2
RE/MAX Weyburn Realty 2011
10408 Laurier Crescent
North Battleford, Saskatchewan
Take a look at this three bedroom home on Laurier Crescent in North Battleford. The main level offers a kitchen/dining/living room area, three good sized bedrooms, and a four piece bath. The lower level is open for development. Outside you will appreciate the large .19 acre pie shaped yard and off street parking. Call today for more info. (id:41462)
3 Bedroom
1 Bathroom
828 ft2
Century 21 Prairie Elite
2003 Styles Crescent
Regina, Saskatchewan
Location, location! Don’t miss this completely upgraded two-storey split in the heart of Gardiner Park, perfectly situated on a quiet crescent backing green space and just steps to Wilfred Walker School. This is an ideal family home featuring over $100,000 in recent upgrades. A spacious sunken foyer welcomes you into a bright, open main floor redesigned in 2025 with a brand-new kitchen and an airy, modern layout. Windows on three sides fill the home with natural light and offer lovely park views. All windows have been upgraded to PVC triple-pane (except in the basement) for enhanced energy efficiency and comfort. New vinyl plank flooring flows throughout the main and second levels, complemented by new carpet in the basement. All interior doors, trim, and baseboards have been replaced, and the entire home was freshly repainted in 2025. Enjoy new LED pot lights, updated fixtures, and a kitchen that impresses with quartz countertops, modern stainless-steel appliances, and a dishwasher just one year old. Upstairs, you’ll find three generous bedrooms — each featuring twilight lighting with three colour settings to create the perfect ambiance day or night. The primary suite includes a brand-new 5-piece ensuite, while the main 4-piece bath was also completely redone in 2025. A few steps down from the kitchen, you’ll find a renovated 3-piece bath/laundry combo and a cozy family room with a wood-burning fireplace and patio doors leading to the back deck and yard. The lower level includes a spacious rec room and a fourth bedroom with new carpet and fresh paint. Other updates include central air (2020), new shingles, soffit, fascia, and eavestroughs (2025), and freshly cleaned furnace ducts. Located across from a park and just a short walk to Wilfred Walker School, grocery stores, and all east-end amenities, this beautiful home combines comfort, quality, and an unbeatable location — perfect for a growing family. (id:41462)
4 Bedroom
3 Bathroom
1,640 ft2
RE/MAX Crown Real Estate
200 11th Street E
Prince Albert, Saskatchewan
Step into this well-cared-for 3-bedroom, 2.5-bath character bungalow full of warmth and natural light. You’ll love the timeless appeal of the mostly hardwood floors that flow through the spacious living room and good-sized bedrooms. The cozy kitchen and adjoining dining area make for a comfortable, functional layout. This home sits on a nicely maintained, fully fenced corner lot with mature landscaping and great curb appeal. A separate entrance offers excellent potential for a future suite or private living space. Enjoy the convenience of a single garage, and the peace of mind that comes with being on a lovely block surrounded by well-kept neighboring properties. Perfect for first-time buyers, small families, or investors looking for a home with character and versatility! (id:41462)
3 Bedroom
3 Bathroom
925 ft2
Boyes Group Realty Inc.
827 15th Avenue
Regina, Saskatchewan
Welcome to 827 15th Avenue in the Broders Annex neighborhood close to St. Augustine Elementary School, Al Ritchie Community center and park, the library, bus routes, College Avenue drug store and more. This 1921 built, 1164 square foot, 4 bedroom 1 bathroom 2 storey house sits on a 35 x 25 square foot rectangular lot. Although the lot size is compact, there is a patio area and a single concrete driveway for private parking! You enter the front door into the large living room with modern laminate flooring. Next is an adorable little bedroom that would also make a wonderful office. The kitchen has ample cupboard and drawer space and includes the fridge and stove! The open concept has plenty of space for any size of table and chairs and there is another living room as well! Upstairs on the second floor there are three great sized bedrooms and the 4 piece bathroom! Downstairs in the partial basement you’ll find the owned furnace, gas water heater and the included washer and dryer! This home also makes a great low maintenance Air BnB and was used as one prior to listing! (id:41462)
4 Bedroom
1 Bathroom
1,164 ft2
RE/MAX Crown Real Estate
550 6th Avenue Nw
Swift Current, Saskatchewan
Welcome to this beautifully cared for one time owner home. This home is sure to impress. Lovingly maintained by its current owner, its now ready for someone new to appreciate all it has to offer. Curb appeal is right up there with both front and back decks, lots of large windows and shingles updated 2024. Step inside to find gorgeous hardwood and tile flooring spread throughout the home. The main floor is so welcoming featuring a bright and spacious living room with large windows and a dedicated dining area as well as kitchen with a charming bay windows overlooking the fully fenced backyard. The kitchen has plenty of cupboard space and I must mention that appliances are included. The second level offers two generous sized bedrooms, including a primary suite complete with his and hers closets. You will also find a four-piece bathroom conveniently located between the two bedrooms. Third level you will enjoy a welcoming family room with more bright windows, three pc bathroom and a room currently being used as office/laundry, this room could easily be converted into a additional bedroom. The lower level is partially finished and open for development offering plenty of room to expand your living space and tailor it to your needs. Situated in a quiet location this home provides comfort and room to grow. Be sure to add it to your list of must sees while you still can. As per the Seller’s direction, all offers will be presented on 11/26/2025 12:05AM. (id:41462)
2 Bedroom
2 Bathroom
1,123 ft2
RE/MAX Of Swift Current
1302 11th Street E
Saskatoon, Saskatchewan
1302 11th Street East – Rare Varsity View Redevelopment Opportunity It’s not every day you find a Varsity View lot with this much potential. 1302 11th Street East is being offered as a tear-down—an honest, open invitation for visionary builders, developers, or homeowners who want to design something truly special. The lot itself is a generous 5,740 sq. ft., with 40 feet of frontage—prime dimensions for anyone looking to create a custom single-family home infill project. Varsity View has earned its reputation as one of Saskatoon’s most walkable and charming neighbourhoods. Picture tree-lined streets, children walking to school, coffee in hand on a Saturday morning stroll, and friendly neighbours who take pride in their community. This address puts you within easy walking distance to local schools, parks, and playgrounds. The University of Saskatchewan, Royal University Hospital, and Broadway District are just minutes away, opening up strong demand both for owner-occupiers and investors seeking reliable rental income from students, young professionals, and hospital staff. Varsity View doesn’t just attract interest for its location; it’s a neighbourhood with meaningful long-term property value growth and stable returns, year after year. With infill opportunities becoming increasingly scarce, this is one of those cases where “limited land availability” isn’t just a catchphrase—it’s the real story behind sustained demand. 1302 11th Street East is your blank canvas. Bring your plans, and make your mark in one of Saskatoon’s most desirable and enduring neighbourhoods. (id:41462)
2 Bedroom
780 ft2
Royal LePage Saskatoon Real Estate
1400 Queen Street
Regina, Saskatchewan
Welcome to this character filled 1,272 sq ft bungalow situated on a generous 6,246 sq ft corner lot. This home offers a fantastic layout with plenty of original charm including wood flooring and trim throughout the main level. Step inside the front porch and into a spacious living room and designated dining area. The bright and functional kitchen features ample cabinet space and loads of counters, making it ideal for the home cook. The main floor also boasts three well sized bedrooms and the main bathroom. The partially finished basement offers additional living space with a large family room, a fourth bedroom, another 3 piece bathroom, laundry area, and plenty of storage and utility space. This property also features both a single attached garage and a double detached garage with lane access. The detached garage is insulated, equipped with 100-amp electrical service, making it perfect for a workshop, extra storage, or parking. Enjoy the outdoors in the well treed, fully fenced backyard complete with a small patio space. Whether you're an investor looking to add to your rental portfolio or a family searching for a comfortable character home, 1400 Queen Street is a fantastic opportunity. Don’t miss out! (id:41462)
4 Bedroom
2 Bathroom
1,272 ft2
Coldwell Banker Local Realty
2810 Ridgway Avenue
Regina, Saskatchewan
This is an excellent opportunity to own a regulated up/down duplex in Regina’s Hawkstone neighbourhood. A property like this offers the unique benefit of living comfortably in either suite and renting the other out to help pay off the mortgage or generate income. The main floor suite features a bright living room with large windows and 9-foot ceilings. The L-shaped kitchen offers light cabinetry, stainless steel appliances and a generous island with a breakfast bar. Off the dining area, a garden door leads to a back deck that’s perfect for barbecues or relaxing outdoors. A two-piece bathroom and a utility room complete the main level. Upstairs, the primary bedroom includes a walk-in closet and a 3-piece ensuite. Two more bedrooms, a 4- piece bathroom and a laundry closet complete this level. A separate side entrance leads to the regulated 2 bed/1 bath basement suite which is designed for efficiency. There is a modern U-shaped kitchen that opens to the living room area to maximize the space. There are 2 bedrooms, a full 4-piece bathroom, a utility room with it’s own furnace and water heater as well as a laundry closet. Two parking spaces at the rear of the property provide plenty of off-street parking or leave room to add a two-car garage. With a park just steps away, this home is well suited for anyone looking to live in one unit while renting out the other to help cover the mortgage or as a revenue property to add to their portfolio. (id:41462)
5 Bedroom
4 Bathroom
1,422 ft2
2 Percent Realty Refined Inc.
209 525 5th Avenue N
Saskatoon, Saskatchewan
Ideal condo on 5th Avenue — perfectly situated close to City Hospital, the river, and downtown. This beautiful second-floor corner unit offers both comfort and convenience, featuring one underground parking stall (#14) located to the right of the elevator and one surface parking stall (#31) accessible down the stairwell at the back door. Additional underground storage is available in Storage Room #1-209. Inside, you’ll find a bright white kitchen with tile backsplash, quartz countertops, pot drawers, a pantry with pull-out shelves, task lighting, a window over the sink, & appliances included. The dining area features a mirrored wall, a wide window, and cozy carpeting, opening onto a spacious living room with large windows and patio doors leading to a 20’ x 7’ deck with plexiglass inserts and DuraDeck. The primary bedroom includes a large walk-in closet and a 3-piece ensuite. Additional features include a den with shelving and in-suite laundry. Call today for your personal veiwing. (id:41462)
2 Bedroom
2 Bathroom
1,206 ft2
Realty Executives Saskatoon
506 Alpine Avenue
Allan, Saskatchewan
Welcome to Allan SK a wonderful family community, located just 30 minutes southeast of Saskatoon. You can build your dream home on an affordable oversized lot in small town offering K-12 school, hockey and curling rinks, outdoor swimming pool, library, places of worship, museum plus local fire department, first responders as well as RCMP close by. The town is on Saskatoon city water, has garbage & recycling pick up, and Canada Post. At the heart of town, with play equipment, beach volleyball courts, horseshoe pits, ball diamonds, 9 hole golf course, and more! Municipal services to the property line so you can start your new build this spring! Contact your Realtor today. (id:41462)
Realty Executives Saskatoon
70 Stadacona Street W
Moose Jaw, Saskatchewan
Beautiful 3 story building for sale downtown! Currently ran as a successful, well known, long term photography studio, but building could be used for a number of different purposes. 1200sf retail space on main level, with additional 1200sf office and studio upstairs. Beautiful location with storefront, 9 parking spaces in the back for extra revenue, and (roughly 600sf) living quarters on the third floor! Zoned C2, run your business and buy a home for the same price! Successful buyer may be able to purchase business as well. (id:41462)
3,064 ft2
Royal LePage Next Level
Bittner Acreage
Corman Park Rm No. 344, Saskatchewan
Prime Location 70.5 Acre Acreage Just Minutes from Saskatoon! Enjoy the perfect balance of rural tranquility and urban convenience with this exceptional property ideally located only 15 minutes from Saskatoon and close to Dalmeny, Martensville, and Warman. Acreage is fenced and divided into several separate pastures, thoughtfully designed for livestock or equestrian pursuits. The setup includes corrals with water, a round pen, a riding arena, shelter, and a two stall barn. Five versatile outbuildings provide ample storage and workspace, including a tack room, lawnmower shed, chicken coop, and multiple storage sheds perfect for all your equipment, animals, and hobbies. The charming 1½-storey home blends vintage character with modern stability. Originally built in the 1950s and relocated onto a new basement in 1999, recently updated brand-new doors. Single attached garage provides direct access to house. Inside, you’ll find comfortable living spaces, main floor offers a convenient laundry/mudroom, a large kitchen with abundant cupboard and cabinet space complete with custom-built shelving inside the cupboards, 2 piece bathroom. plus a bright dining room, comfortable living room, and a dedicated office. Upstairs is an open loft area ready for your creative vision, along with one cozy bedroom. Downstairs you will find three additional bedrooms, a three-piece bathroom, a comfortable living area, and a cold storage for all your canning needs. Outdoors, the beautiful yard features a mature fruit orchard with cherries, apples, chokecherries, gooseberries, black currants, saskatoon berries, and plums a peaceful retreat after a day of work or riding. Services include power, natural gas, and phone, ensuring both comfort and convenience. Whether you’re looking for a working farm, an equestrian haven, or simply the privacy of wide-open spaces, this property offers endless possibilities all in a prime location close to the city. Call a Realtor today for your private viewing. (id:41462)
4 Bedroom
2 Bathroom
1,282 ft2
Coldwell Banker Signature
434 Delaronde Road
Saskatoon, Saskatchewan
The house is located at a quiet crescent and friend community, close to both the Public and French Emersion Elementary schools. New shingle in 2021(warranty 25years); New furnace in 2021; new refrigerator in 2021; Change to hardwood flooring on the top 3-bedroom floor and laminate in basement bedroom in 2022. 2011sqfts house has 5 bedrooms and 4 bathrooms, features a large entertainment room /game room. It has a split 3 level above the ground. The first level has a family room features a fire place. The 2-piece bath shares the space in the laundry room, down two steps is the huge entertainment room with 6 windows to provide enough light. Three steps up to the second level will be the kitchen with nook, a large dining and living room. Up to the third level are the three bedrooms. 3-piece ensuite master room, two bedrooms share the 4-piece bathroom. Down to the split basement, one bedroom and a large living room on the first level basement floor. The second level of basement is the other bedroom, a big storage room and a 3-piece bathroom. Large space and ready to move-in status for your family. Call your agent to book a showing! (id:41462)
5 Bedroom
4 Bathroom
2,011 ft2
Aspaire Realty Inc.
830 D Avenue N
Saskatoon, Saskatchewan
Located in a coveted pocket of Caswell Hill and just steps from Ashworth Holmes Park, this charming character bungalow offers an ideal blend of traditional warmth and thoughtful modern updates. The main floor features three bedrooms, bright living spaces, and a great layout that suits both families and 1st time buyers . The basement has excellent height and is dry lending itself for potential suite. This home has seen many major upgrades in recent years: a new furnace, hot water heater, and central air conditioning (all in 2023); PVC windows; a recent and fully updated kitchen with modern cabinetry and new appliances; refreshed shingles; and both front and rear decks for relaxed outdoor living. The renovated bathroom is clean, modern, and functional. A separate rear entry offers strong potential to add a basement suite. The basement already includes a roughed-in bathroom and a great head start on future development. With mechanical upgrades complete and charming character details still intact, this is a rare find in a highly desirable neighbourhood. (id:41462)
3 Bedroom
1 Bathroom
1,020 ft2
Trcg The Realty Consultants Group
401 1st Street
Montmartre, Saskatchewan
Looking for a turnkey business opportunity in a welcoming small-town setting? The Montmartre Hotel Bar & Grill, located just 1 hour east of Regina on Highway 48, offers a complete hospitality package. Built in 1993, this well-maintained commercial property features six updated hotel rooms equipped with A/C, fridge, microwave, and cable TV. The licensed bar and grill seats up to 132 guests and includes renovated washrooms, a 144” big screen, walk-in cooler, multiple fridges and freezers, and a fully equipped gas kitchen with charbroiler, grill, deep fryers, and stoves. Additional highlights include a 450 sq ft living space, on-site laundry, water softener, in-floor heating throughout, rooftop HVAC (2008), and a low-maintenance steel exterior. Over $90,000 in upgrades since 2019, including new flooring, mattresses, beds, and TVs. With a strong community presence and steady local support, this property is ideal for owner-operators or investors looking to expand their portfolio. An excellent opportunity in the heart of Montmartre. Contact your REALTOR® for more information and to schedule a showing. (id:41462)
5,511 ft2
Royal LePage Next Level
1811-1821 Industrial Drive
Sherwood Rm No. 159, Saskatchewan
Exceptional opportunity with this must see 5 acres of heavy industrial land near Regina, SK, meticulously prepared for a heavy industrial user to support the toughest operations and featuring over $150,000 per acre in improvements. This site includes heavy compaction with 6-8 inches of crushed concrete, 2 inches of asphalt dust control, and graded lots according to drainage plan. The land is fully fenced with gated access and offers three versatile access points for ease of movement. Additionally, power is readily available on-site, including 600V/800A service along with yard lighting for added convenience. Don’t miss this outstanding opportunity and join the nearby successful businesses such as Crown Shred & Recycling, D & R Roofing, Rockford Engineering, 49 North, Emsco, Indiglow Signs/Graphics just to name a few. If less land is needed, you have the option to purchase 1821 Industrial Drive at 2.47 acres. (id:41462)
RE/MAX Crown Real Estate
1919 22nd Street W
Saskatoon, Saskatchewan
An excellent 27 Suite Apartment Block with concrete construction , boasting 18 - 2bedroom, 8 1 bedroom and 1 bachelor suite. Very good rental income as shown in the rent roll in the Supplements. Also in the supplements is the proforma and highlight sheet. (id:41462)
RE/MAX Bridge City Realty
Glasnevin Property
Key West Rm No. 70, Saskatchewan
Step into comfortable country living with this 3 bedroom bungalow on 1.31 acres, located at Glasnevin, SK. Offering plenty of space inside and out, this property is perfect for families, hobby enthusiasts, or anyone looking for a quieter lifestyle. The home features a spacious kitchen and dining area, ideal for family meals and entertaining. The nicely sized living room offers a cozy place to relax. The main floor laundry room is a great convenience and could also be used as an additional bedroom if needed, giving you flexible options for your layout. Downstairs, the large rec room provides the perfect second living space, great for a toy room, second living room, or a hangout spot for teenagers. You’ll also appreciate the abundance of storage throughout the home, making it easy to stay organized. The double attached garage offers plenty of workspace and room for parking, and the 1.31 acre yard gives you room to garden, play, or simply enjoy the outdoors. Practical updates include a water heater replaced in 2023. Fridge, stove, dryer, and freezer included. Water is located adjacent to the property, Well easement is pending. If you’re looking for space, comfort, and acreage living near Ogema, this property is one to see! (id:41462)
3 Bedroom
1 Bathroom
1,064 ft2
Century 21 Hometown
415 3rd Street W
Meadow Lake, Saskatchewan
Great family home, close to schools and in a quiet location. Built in 1946 this 3 bedroom, 2 bath home has seen several updates along the way. Large entrance with plenty of storage. The updated kitchen has ample storage with plenty of counterspace. Lots of natural lighting throughout with updated windows. Living room has large east facing window as well as access to a south facing deck and fenced backyard. One bedroom on main has access to an updated 4pc bathroom. Upper level has 2 good sized bedrooms as well as a 3pc updated bathroom. Primary bedroom has walk in closet as well as a loft which is a great space for the kids to sleep. Basement features a large family room, laundry area, cold storage room and utility room. Backyard is nicely landscaped with some crushed rock, some artificial grass, concrete patio with firepit area and a large deck which is great for entertaining. Back alley access to the double detached garage which hosts a 2nd level for extra storage/living space. (this 2nd level is unfinished). This property is a must see and is move in ready! Firepit is not included. (id:41462)
3 Bedroom
2 Bathroom
1,140 ft2
RE/MAX Of The Battlefords - Meadow Lake
112 1st Avenue N
Beechy, Saskatchewan
Welcome to 112 1st Ave N, Located in Beechy Saskatchewan! Just a quick trip 24km trip and you are at Prairie Lake Regional Park on the shores of Lake Diefenbaker! If you are looking for a cost effective starter home, or a home to fix up and make some rental income, this house could be for you! Beechy features a K-12 school, curling rink, hockey rink, the annual Beechy Western Days, and more! Give me a call today if you would like to book a private tour! (id:41462)
2 Bedroom
1 Bathroom
838 ft2
Realty Executives Prosperity
1111 Centennial Way
Humboldt, Saskatchewan
Welcome to this approximate 1412 square foot bungalow located in a quiet neighborhood in Humboldt, Saskatchewan. Built in 1980 this home offers a functional main floor layout, the ample sized living room has an abundance of natural light, the kitchen has a large island, a dedicated pantry as well as an generous amount of cabinets and counter space. The dining room features a wood burning fireplace as well as access to the deck and back yard. Completing the main floor is the primary bedroom with a 2 piece ensuite, 2 additional generous sized bedrooms as well as a 4 piece bathroom. The basement offers a large family room/recreation/games room space as well as a den/office area, an additional bedroom a 3 piece bathroom and a large laundry/utility/storage room. Recent renos include much of the flooring, lighting, shingles, soffit, fascia, A/C as well as most appliances. The backyard consists of a large grassed area, a shed and is fully fenced as well as an approximate 16 x 24 detached garage. Call your agent to arrange a showing today. All measurements to be verified by the Buyers. (id:41462)
4 Bedroom
3 Bathroom
1,412 ft2
RE/MAX Saskatoon - Humboldt
Michel Acreage
Estevan Rm No. 5, Saskatchewan
Welcome to your dream Acreage! This stunning 3140 square feet, two-level residence, boasting an open concept design, meticulously built in 1997 with an addition added in 2013 and is nestled on a sprawling 14.39-acre property. Upon entry, you'll be greeted by the spacious open layout, featuring large windows that flood the space with natural light and offer picturesque views of the surrounding landscape. The heart of this home is the chef-inspired kitchen, complete with a large gas range, double ovens, custom-made copper range hood, and a huge fridge/freezer unit. The kitchen also features a large island and a spacious dining area with garden doors leading to the rear deck, perfect for indoor-outdoor entertaining. The master bedroom is a true retreat, with double doors, a spacious ensuite bathroom featuring a jet tub, and walk-in closet. Additionally, the main floor includes another bedroom and full bath, as well as a rear entrance to the house. Venture upstairs to two more bedrooms and a full bath, along with an entertainment area, accessible via a catwalk. Patio doors lead to a balcony with a hot tub, offering a serene spot to unwind and enjoy the breathtaking views. This property boasts numerous amenities, including a storm shelter in the concrete crawl space, a good well on site, and an upper deck with a hot tub and heated deck floor. For recreational enthusiasts, this home comes complete with a pool table and ping-pong table. Outside, you'll find a 40x60 heated Quonset with water and sewer roughed in, providing ample storage space for your vehicles and equipment. Also, there are 14 full-service campsites with 30 amp service, along with a heated shower house with laundry facilities and washrooms, making it ideal for hosting guests or potential rental income. Surrounded by mature trees, for privacy and tranquility, creating the perfect oasis to call home. Don't miss your opportunity to own this exceptional property – schedule your private tour today! (id:41462)
5 Bedroom
3 Bathroom
3,140 ft2
Century 21 Border Real Estate Service
307 Aspen Street
Maple Creek, Saskatchewan
This home features three spacious bedrooms and two bathrooms, spread across almost 1,300 square feet of comfortable living space. Resting securely on a concrete foundation, the property is located in a peaceful neighbourhood, making it an appealing option for families or anyone looking for a quiet retreat. The interior boasts a recently installed furnace, while the central air conditioning unit was disconnected during the upgrade, leaving room for future modifications based on individual needs. The hot water tank was installed in 2021. Outside, the home offers a large, heated garage, ideal for parking, extra storage, or hobby use. The backyard includes a well, currently in need of repair, which was previously used for watering the gardens—a practical touch for gardening enthusiasts. The west facing, fully fenced yard offers privacy and security for the kids and dogs or just to enjoy some sunshine. Call to book a tour. (id:41462)
3 Bedroom
2 Bathroom
1 ft2
Blythman Agencies Ltd.




