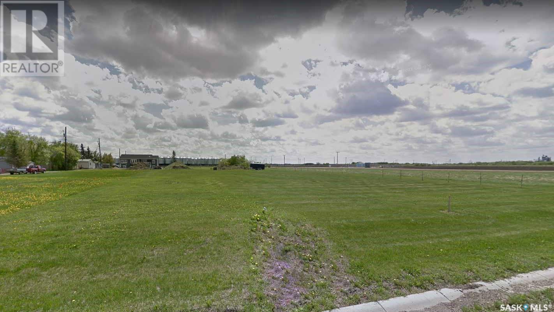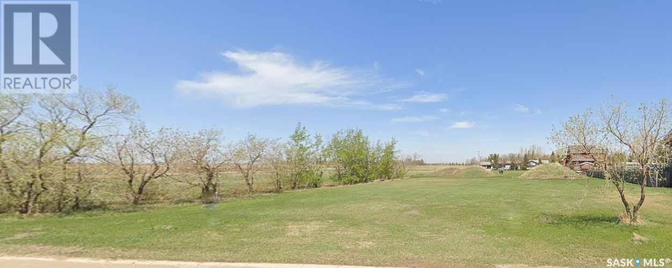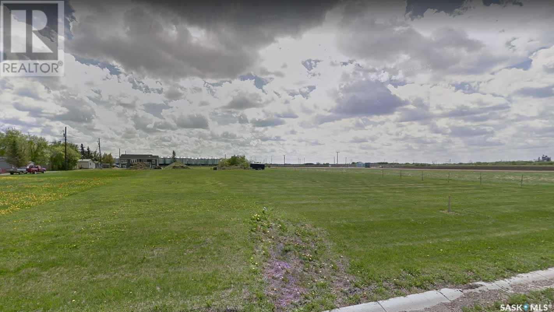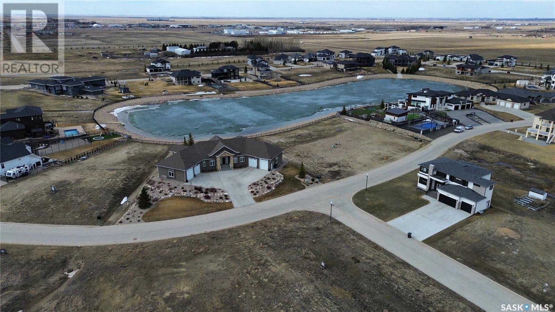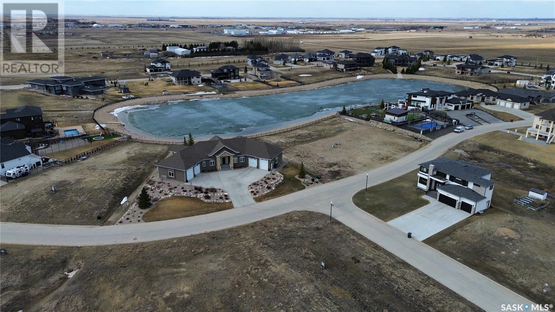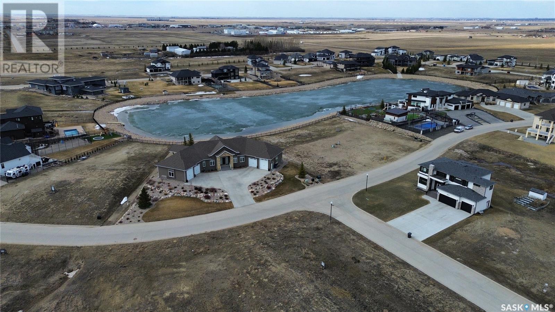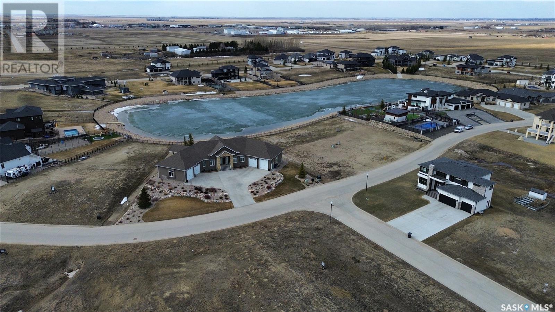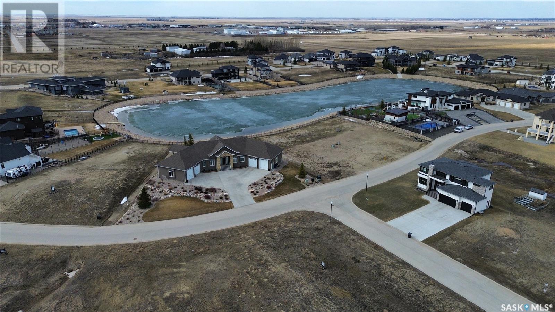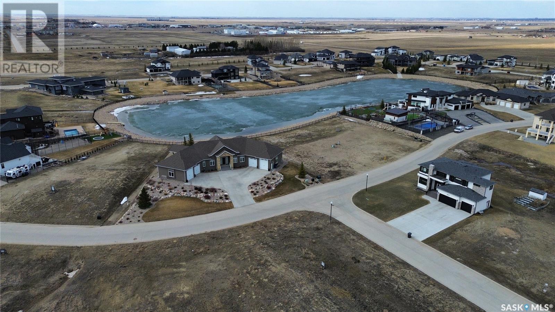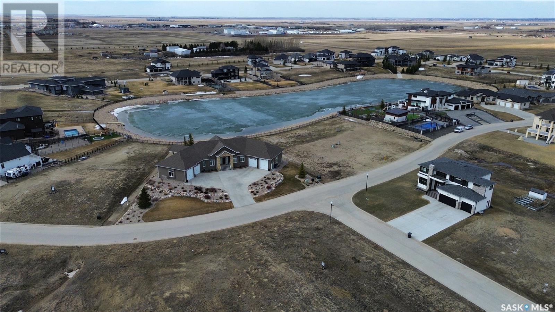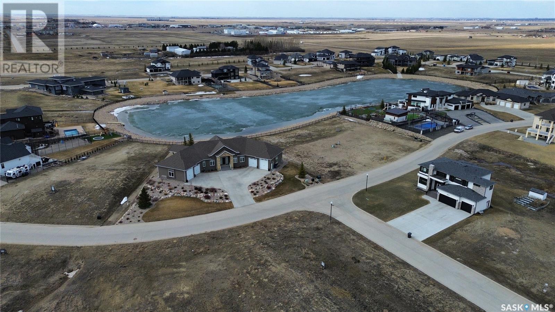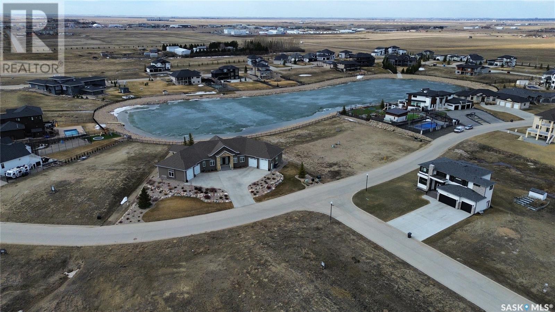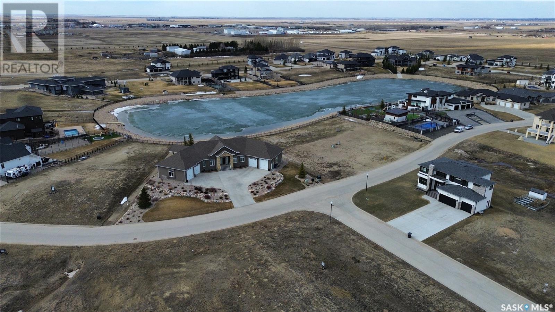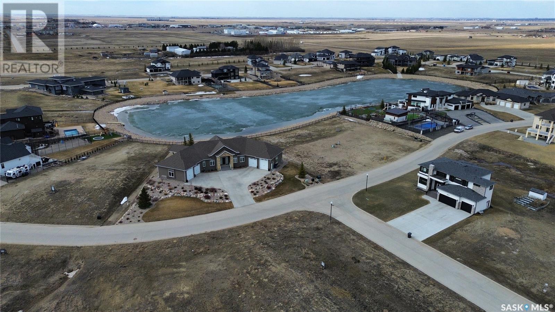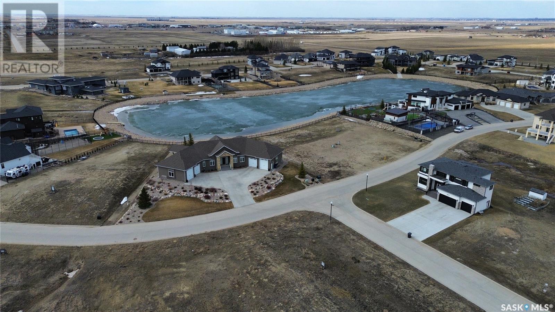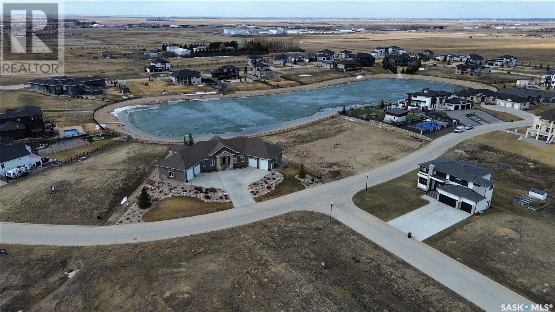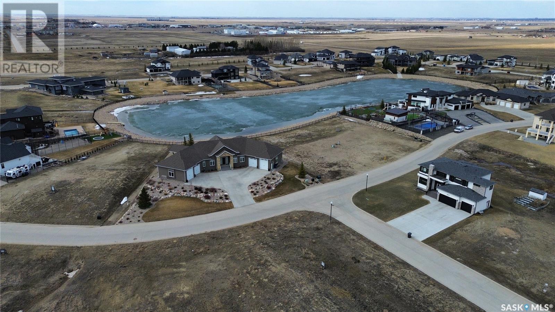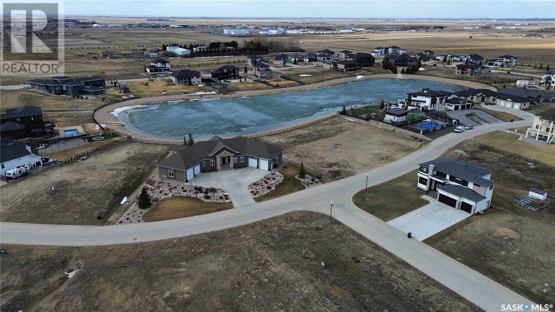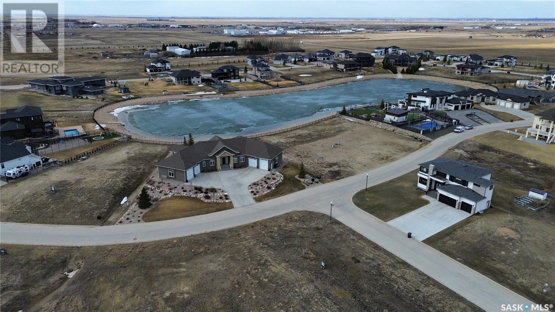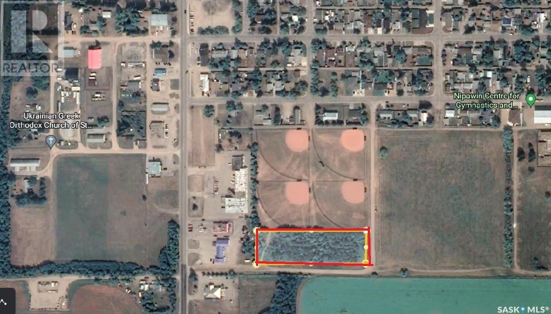Property Type
504 103rd Avenue
Tisdale, Saskatchewan
Looking to build your dream home or invest in a prime piece of real estate? This spacious 0.32-acre residential lot in Tisdale, SK, is just what you want! Zoned R2, this lot offers the flexibility to build a single-family home, duplex, or other permitted residential structures. With a 65-foot frontage and north-facing orientation, you can design a home that maximizes natural light and curb appeal. All essential services, including water, sewer, gas, and electricity, are conveniently available at the curbside, making the development process smooth and cost-efficient. Tisdale is a thriving community with excellent amenities, schools, parks, and recreational facilities, making it an ideal location for families, professionals, and retirees alike. Don't miss this opportunity to own a prime residential lot in one of Saskatchewan's most sought-after areas. Need more space? There are other lots available beside and behind this one, providing potential for larger development projects or additional space for future expansion. Give an agent a call for more information. (id:41462)
RE/MAX Blue Chip Realty - Melfort
501 101st Avenue
Tisdale, Saskatchewan
Looking to build your dream home or invest in a prime piece of real estate? This spacious 0.32-acre residential lot in Tisdale, SK, is just what you want! Zoned R2, this lot offers the flexibility to build a single-family home, duplex, or other permitted residential structures. With a 65-foot frontage and south-facing orientation, you can design a home that maximizes natural light and curb appeal. All essential services, including water, sewer, gas, and electricity, are conveniently available at the curbside, making the development process smooth and cost-efficient. Tisdale is a thriving community with excellent amenities, schools, parks, and recreational facilities, making it an ideal location for families, professionals, and retirees alike. Don't miss this opportunity to own a prime residential lot in one of Saskatchewan's most sought-after areas. Need more space? There are other lots available beside and behind this one, providing potential for larger development projects or additional space for future expansion. Contact an agent to get more information. (id:41462)
RE/MAX Blue Chip Realty - Melfort
502 103rd Avenue
Tisdale, Saskatchewan
Looking to build your dream home or invest in a prime piece of real estate? This spacious 0.32-acre residential lot in Tisdale, SK, is just what you want! Zoned R2, this lot offers the flexibility to build a single-family home, duplex, or other permitted residential structures. With a 65-foot frontage and north-facing orientation, you can design a home that maximizes natural light and curb appeal. All essential services, including water, sewer, gas, and electricity, are conveniently available at the curbside, making the development process smooth and cost-efficient. Tisdale is a thriving community with excellent amenities, schools, parks, and recreational facilities, making it an ideal location for families, professionals, and retirees alike. Don't miss this opportunity to own a prime residential lot in one of Saskatchewan's most sought-after areas. Need more space? There are other lots available beside and behind this one, providing potential for larger development projects or additional space for future expansion. Give an agent a call for more information. (id:41462)
RE/MAX Blue Chip Realty - Melfort
832 Spruce Creek Gate
Edenwold Rm No. 158, Saskatchewan
Spruce Creek is one of the most beautiful luxury developments, just outside the city. With lots ranging from 0.38 to 0.64 acres, there's plenty of space to develop whatever you and your builder can dream up. Just 7 mins to the East side of Regina, you get all the benefits of living away from the hustle, but with a short commute to all that the city has to offer. Spruce Creek has concrete (yes, concrete) roads and a community lake, creating a very unique and beautiful development. Lots can be purchased personally or by your builder. Some building requirements exist. There are still several lots remaining in this phase, check listings for additional options. Future phases include additional lots to the East including an additional lake. All prices are GST applicable. (id:41462)
Coldwell Banker Local Realty
Coldwell Banker Signature
824 Spruce Creek Gate
Edenwold Rm No. 158, Saskatchewan
Spruce Creek is one of the most beautiful luxury developments, just outside the city. With lots ranging from 0.38 to 0.64 acres, there's plenty of space to develop whatever you and your builder can dream up. Just 7 mins to the East side of Regina, you get all the benefits of living away from the hustle, but with a short commute to all that the city has to offer. Spruce Creek has concrete (yes, concrete) roads and a community lake, creating a very unique and beautiful development. Lots can be purchased personally or by your builder. Some building requirements exist. There are still several lots remaining in this phase, check listings for additional options. Future phases include additional lots to the East including an additional lake. All prices are GST applicable. (id:41462)
Coldwell Banker Local Realty
Coldwell Banker Signature
820 Spruce Creek Gate
Edenwold Rm No. 158, Saskatchewan
Spruce Creek is one of the most beautiful luxury developments, just outside the city. With lots ranging from 0.38 to 0.64 acres, there's plenty of space to develop whatever you and your builder can dream up. Just 7 mins to the East side of Regina, you get all the benefits of living away from the hustle, but with a short commute to all that the city has to offer. Spruce Creek has concrete (yes, concrete) roads and a community lake, creating a very unique and beautiful development. Lots can be purchased personally or by your builder. Some building requirements exist. There are still several lots remaining in this phase, check listings for additional options. Future phases include additional lots to the East including an additional lake. All prices are GST applicable. (id:41462)
Coldwell Banker Local Realty
Coldwell Banker Signature
816 Spruce Creek Gate
Edenwold Rm No. 158, Saskatchewan
Spruce Creek is one of the most beautiful luxury developments, just outside the city. With lots ranging from 0.38 to 0.64 acres, there's plenty of space to develop whatever you and your builder can dream up. Just 7 mins to the East side of Regina, you get all the benefits of living away from the hustle, but with a short commute to all that the city has to offer. Spruce Creek has concrete (yes, concrete) roads and a community lake, creating a very unique and beautiful development. Lots can be purchased personally or by your builder. Some building requirements exist. There are still several lots remaining in this phase, check listings for additional options. Future phases include additional lots to the East including an additional lake. All prices are GST applicable. (id:41462)
Coldwell Banker Local Realty
Coldwell Banker Signature
433 Spruce Creek Way
Edenwold Rm No. 158, Saskatchewan
Spruce Creek is one of the most beautiful luxury developments, just outside the city. With lots ranging from 0.38 to 0.64 acres, there's plenty of space to develop whatever you and your builder can dream up. Just 7 mins to the East side of Regina, you get all the benefits of living away from the hustle, but with a short commute to all that the city has to offer. Spruce Creek has concrete (yes, concrete) roads and a community lake, creating a very unique and beautiful development. Lots can be purchased personally or by your builder. Some building requirements exist. There are still several lots remaining in this phase, check listings for additional options. Future phases include additional lots to the East including an additional lake. All prices are GST applicable. (id:41462)
Coldwell Banker Local Realty
Coldwell Banker Signature
364 Spruce Creek Crescent
Edenwold Rm No. 158, Saskatchewan
Spruce Creek is one of the most beautiful luxury developments, just outside the city. With lots ranging from 0.38 to 0.64 acres, there's plenty of space to develop whatever you and your builder can dream up. Just 7 mins to the East side of Regina, you get all the benefits of living away from the hustle, but with a short commute to all that the city has to offer. Spruce Creek has concrete (yes, concrete) roads and a community lake, creating a very unique and beautiful development. Lots can be purchased personally or by your builder. Some building requirements exist. There are still several lots remaining in this phase, check listings for additional options. Future phases include additional lots to the East including an additional lake. All prices are GST applicable. (id:41462)
Coldwell Banker Local Realty
Coldwell Banker Signature
372 Spruce Creek Crescent
Edenwold Rm No. 158, Saskatchewan
Spruce Creek is one of the most beautiful luxury developments, just outside the city. With lots ranging from 0.38 to 0.64 acres, there's plenty of space to develop whatever you and your builder can dream up. Just 7 mins to the East side of Regina, you get all the benefits of living away from the hustle, but with a short commute to all that the city has to offer. Spruce Creek has concrete (yes, concrete) roads and a community lake, creating a very unique and beautiful development. Lots can be purchased personally or by your builder. Some building requirements exist. There are still several lots remaining in this phase, check listings for additional options. Future phases include additional lots to the East including an additional lake. All prices are GST applicable. (id:41462)
Coldwell Banker Local Realty
Coldwell Banker Signature
360 Spruce Creek Crescent
Edenwold Rm No. 158, Saskatchewan
Spruce Creek is one of the most beautiful luxury developments, just outside the city. With lots ranging from 0.38 to 0.64 acres, there's plenty of space to develop whatever you and your builder can dream up. Just 7 mins to the East side of Regina, you get all the benefits of living away from the hustle, but with a short commute to all that the city has to offer. Spruce Creek has concrete (yes, concrete) roads and a community lake, creating a very unique and beautiful development. Lots can be purchased personally or by your builder. Some building requirements exist. There are still several lots remaining in this phase, check listings for additional options. Future phases include additional lots to the East including an additional lake. All prices are GST applicable. (id:41462)
Coldwell Banker Local Realty
Coldwell Banker Signature
369 Spruce Creek Crescent
Edenwold Rm No. 158, Saskatchewan
Spruce Creek is one of the most beautiful luxury developments, just outside the city. With lots ranging from 0.38 to 0.64 acres, there's plenty of space to develop whatever you and your builder can dream up. Just 7 mins to the East side of Regina, you get all the benefits of living away from the hustle, but with a short commute to all that the city has to offer. Spruce Creek has concrete (yes, concrete) roads and a community lake, creating a very unique and beautiful development. Lots can be purchased personally or by your builder. Some building requirements exist. There are still several lots remaining in this phase, check listings for additional options. Future phases include additional lots to the East including an additional lake. All prices are GST applicable. (id:41462)
Coldwell Banker Local Realty
Coldwell Banker Signature
361 Spruce Creek Crescent
Edenwold Rm No. 158, Saskatchewan
Spruce Creek is one of the most beautiful luxury developments, just outside the city. With lots ranging from 0.38 to 0.64 acres, there's plenty of space to develop whatever you and your builder can dream up. Just 7 mins to the East side of Regina, you get all the benefits of living away from the hustle, but with a short commute to all that the city has to offer. Spruce Creek has concrete (yes, concrete) roads and a community lake, creating a very unique and beautiful development. Lots can be purchased personally or by your builder. Some building requirements exist. There are still several lots remaining in this phase, check listings for additional options. Future phases include additional lots to the East including an additional lake. All prices are GST applicable. (id:41462)
Coldwell Banker Local Realty
Coldwell Banker Signature
349 Spruce Creek Crescent
Edenwold Rm No. 158, Saskatchewan
Spruce Creek is one of the most beautiful luxury developments, just outside the city. With lots ranging from 0.38 to 0.64 acres, there's plenty of space to develop whatever you and your builder can dream up. Just 7 mins to the East side of Regina, you get all the benefits of living away from the hustle, but with a short commute to all that the city has to offer. Spruce Creek has concrete (yes, concrete) roads and a community lake, creating a very unique and beautiful development. Lots can be purchased personally or by your builder. Some building requirements exist. There are still several lots remaining in this phase, check listings for additional options. Future phases include additional lots to the East including an additional lake. All prices are GST applicable. (id:41462)
Coldwell Banker Local Realty
Coldwell Banker Signature
341 Spruce Creek Crescent
Edenwold Rm No. 158, Saskatchewan
Spruce Creek is one of the most beautiful luxury developments, just outside the city. With lots ranging from 0.38 to 0.64 acres, there's plenty of space to develop whatever you and your builder can dream up. Just 7 mins to the East side of Regina, you get all the benefits of living away from the hustle, but with a short commute to all that the city has to offer. Spruce Creek has concrete (yes, concrete) roads and a community lake, creating a very unique and beautiful development. Lots can be purchased personally or by your builder. Some building requirements exist. There are still several lots remaining in this phase, check listings for additional options. Future phases include additional lots to the East including an additional lake. All prices are GST applicable. (id:41462)
Coldwell Banker Local Realty
Coldwell Banker Signature
333 Spruce Creek Crescent
Edenwold Rm No. 158, Saskatchewan
Spruce Creek is one of the most beautiful luxury developments, just outside the city. With lots ranging from 0.38 to 0.64 acres, there's plenty of space to develop whatever you and your builder can dream up. Just 7 mins to the East side of Regina, you get all the benefits of living away from the hustle, but with a short commute to all that the city has to offer. Spruce Creek has concrete (yes, concrete) roads and a community lake, creating a very unique and beautiful development. Lots can be purchased personally or by your builder. Some building requirements exist. There are still several lots remaining in this phase, check listings for additional options. Future phases include additional lots to the East including an additional lake. All prices are GST applicable. (id:41462)
Coldwell Banker Local Realty
Coldwell Banker Signature
321 Spruce Creek Crescent
Edenwold Rm No. 158, Saskatchewan
Spruce Creek is one of the most beautiful luxury developments, just outside the city. With lots ranging from 0.38 to 0.64 acres, there's plenty of space to develop whatever you and your builder can dream up. Just 7 mins to the East side of Regina, you get all the benefits of living away from the hustle, but with a short commute to all that the city has to offer. Spruce Creek has concrete (yes, concrete) roads and a community lake, creating a very unique and beautiful development. Lots can be purchased personally or by your builder. Some building requirements exist. There are still several lots remaining in this phase, check listings for additional options. Future phases include additional lots to the East including an additional lake. All prices are GST applicable. (id:41462)
Coldwell Banker Local Realty
Coldwell Banker Signature
317 Spruce Creek Crescent
Edenwold Rm No. 158, Saskatchewan
Spruce Creek is one of the most beautiful luxury developments, just outside the city. With lots ranging from 0.38 to 0.64 acres, there's plenty of space to develop whatever you and your builder can dream up. Just 7 mins to the East side of Regina, you get all the benefits of living away from the hustle, but with a short commute to all that the city has to offer. Spruce Creek has concrete (yes, concrete) roads and a community lake, creating a very unique and beautiful development. Lots can be purchased personally or by your builder. Some building requirements exist. There are still several lots remaining in this phase, check listings for additional options. Future phases include additional lots to the East including an additional lake. All prices are GST applicable. (id:41462)
Coldwell Banker Local Realty
Coldwell Banker Signature
313 Spruce Creek Crescent
Edenwold Rm No. 158, Saskatchewan
Spruce Creek is one of the most beautiful luxury developments, just outside the city. With lots ranging from 0.38 to 0.64 acres, there's plenty of space to develop whatever you and your builder can dream up. Just 7 mins to the East side of Regina, you get all the benefits of living away from the hustle, but with a short commute to all that the city has to offer. Spruce Creek has concrete (yes, concrete) roads and a community lake, creating a very unique and beautiful development. Lots can be purchased personally or by your builder. Some building requirements exist. There are still several lots remaining in this phase, check listings for additional options. Future phases include additional lots to the East including an additional lake. All prices are GST applicable. (id:41462)
Coldwell Banker Local Realty
Coldwell Banker Signature
312 Spruce Creek Crescent
Edenwold Rm No. 158, Saskatchewan
Spruce Creek is one of the most beautiful luxury developments, just outside the city. With lots ranging from 0.38 to 0.64 acres, there's plenty of space to develop whatever you and your builder can dream up. Just 7 mins to the East side of Regina, you get all the benefits of living away from the hustle, but with a short commute to all that the city has to offer. Spruce Creek has concrete (yes, concrete) roads and a community lake, creating a very unique and beautiful development. Lots can be purchased personally or by your builder. Some building requirements exist. There are still several lots remaining in this phase, check listings for additional options. Future phases include additional lots to the East including an additional lake. All prices are GST applicable. (id:41462)
Coldwell Banker Local Realty
Coldwell Banker Signature
217 Spruce Creek Street
Edenwold Rm No. 158, Saskatchewan
Spruce Creek is one of the most beautiful luxury developments, just outside the city. With lots ranging from 0.38 to 0.64 acres, there's plenty of space to develop whatever you and your builder can dream up. Just 7 mins to the East side of Regina, you get all the benefits of living away from the hustle, but with a short commute to all that the city has to offer. Spruce Creek has concrete (yes, concrete) roads and a community lake, creating a very unique and beautiful development. Lots can be purchased personally or by your builder. Some building requirements exist. There are still several lots remaining in this phase, check listings for additional options. Future phases include additional lots to the East including an additional lake. All prices are GST applicable. (id:41462)
Coldwell Banker Local Realty
Coldwell Banker Signature
156 Spruce Creek Road
Edenwold Rm No. 158, Saskatchewan
Spruce Creek is one of the most beautiful luxury developments, just outside the city. With lots ranging from 0.38 to 0.64 acres, there's plenty of space to develop whatever you and your builder can dream up. Just 7 mins to the East side of Regina, you get all the benefits of living away from the hustle, but with a short commute to all that the city has to offer. Spruce Creek has concrete (yes, concrete) roads and a community lake, creating a very unique and beautiful development. Lots can be purchased personally or by your builder. Some building requirements exist. There are still several lots remaining in this phase, check listings for additional options. Future phases include additional lots to the East including an additional lake. All prices are GST applicable. (id:41462)
Coldwell Banker Local Realty
Coldwell Banker Signature
152 Spruce Creek Road
Edenwold Rm No. 158, Saskatchewan
Spruce Creek is one of the most beautiful luxury developments, just outside the city. With lots ranging from 0.38 to 0.64 acres, there's plenty of space to develop whatever you and your builder can dream up. Just 7 mins to the East side of Regina, you get all the benefits of living away from the hustle, but with a short commute to all that the city has to offer. Spruce Creek has concrete (yes, concrete) roads and a community lake, creating a very unique and beautiful development. Lots can be purchased personally or by your builder. Some building requirements exist. There are still several lots remaining in this phase, check listings for additional options. Future phases include additional lots to the East including an additional lake. All prices are GST applicable. (id:41462)
Coldwell Banker Local Realty
Coldwell Banker Signature
1 12th Avenue W
Nipawin, Saskatchewan
This prime 1.62-acre commercial property in Nipawin, SK, offers outstanding development potential! Located near major businesses (McDonalds, DQ, Kingfisher Inn, Family Pizza) and key town amenities, this lot provides an excellent opportunity for a new business, investment property, or redevelopment project. With its mature trees, the lot could be ideal for an RV park, offering a serene and natural setting. Boasting 589 ft of frontage great potential for a strip mall or other multi-purpose retail development. There is also potential (with town approval) to rezone as residential and develop a row of seniors' condos, making it a versatile investment. Don't miss out on this rare opportunity to acquire a high-potential property in a strategic location! Call an agent today for more details! (id:41462)
RE/MAX Blue Chip Realty - Melfort



