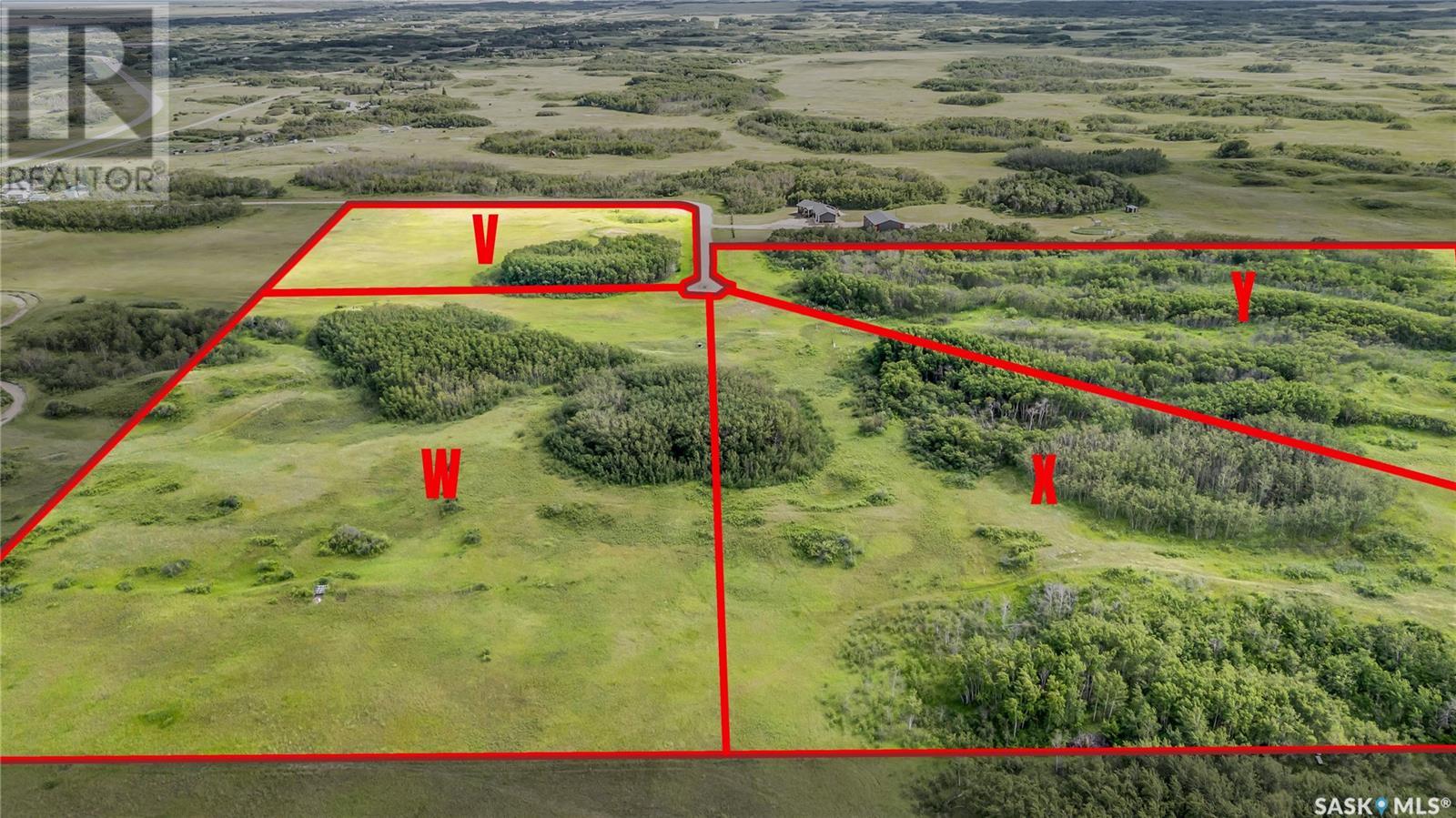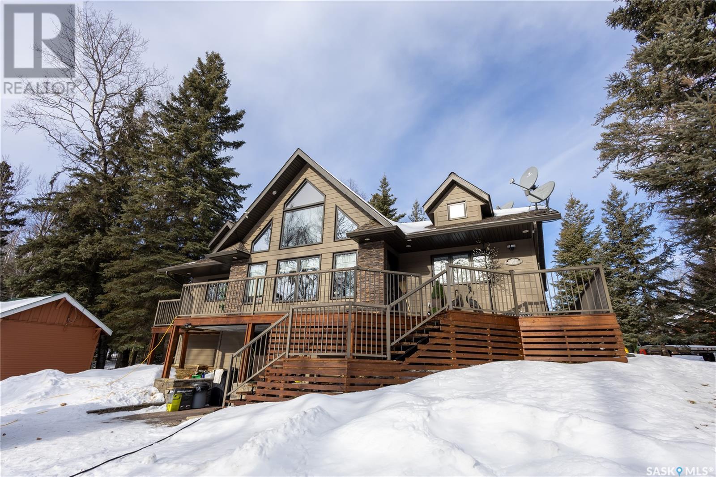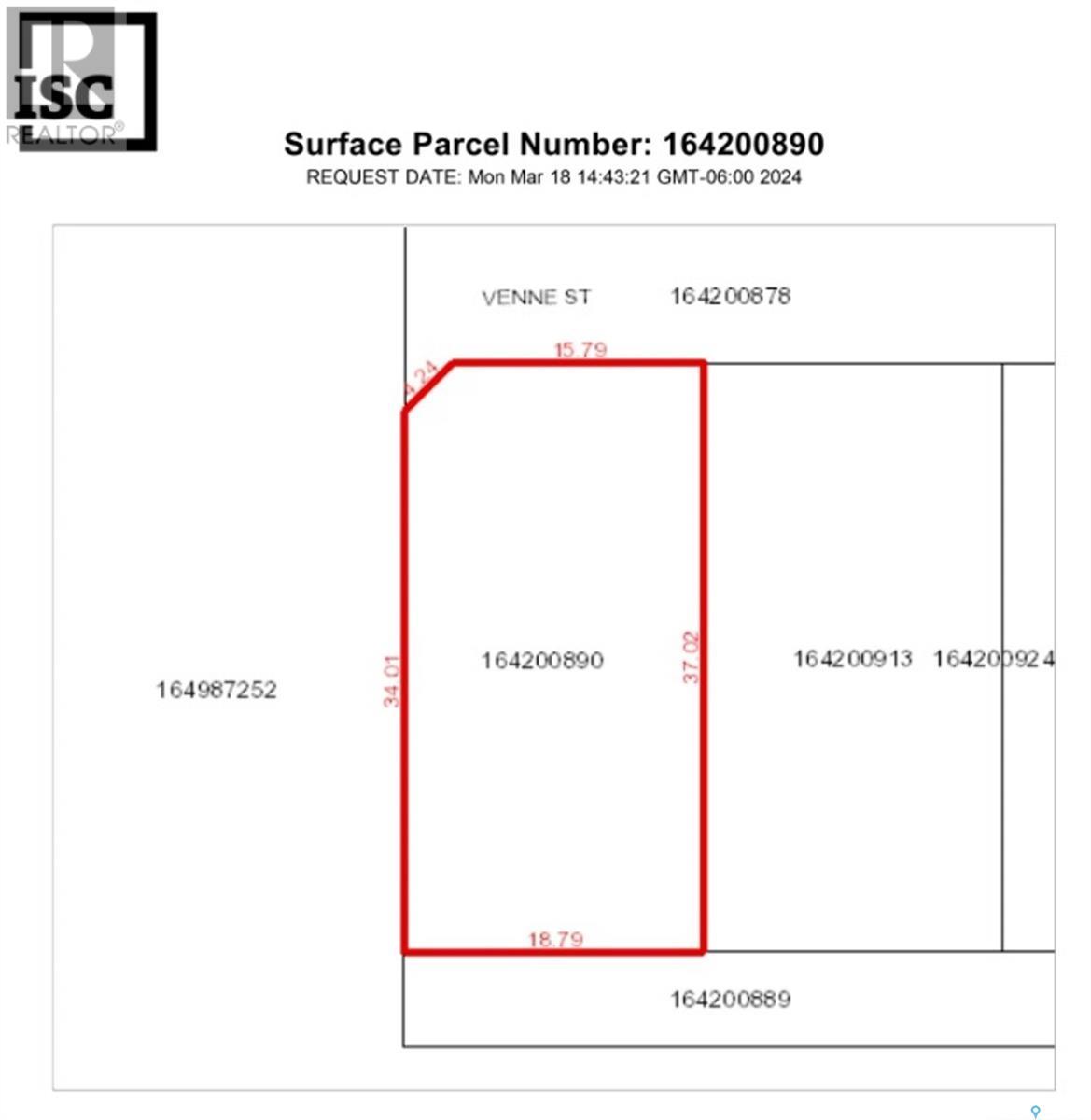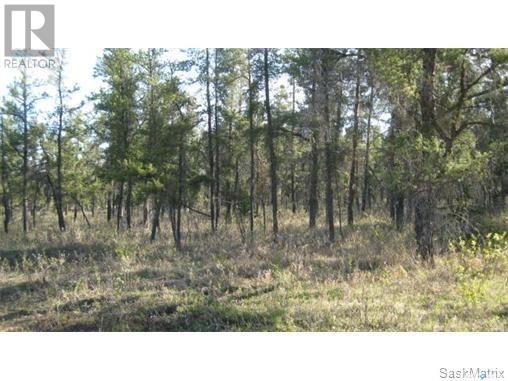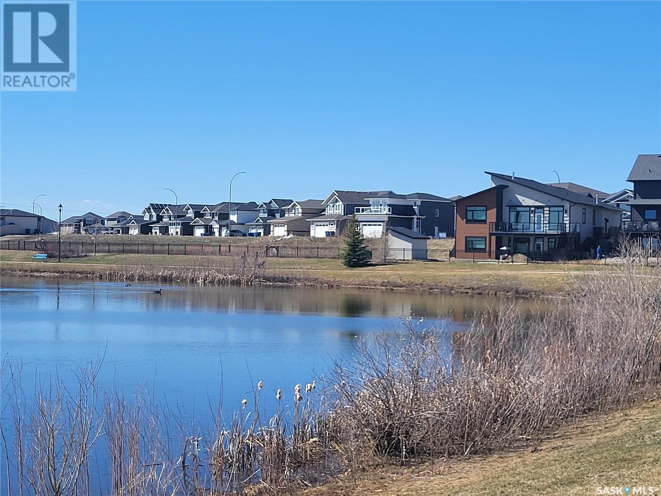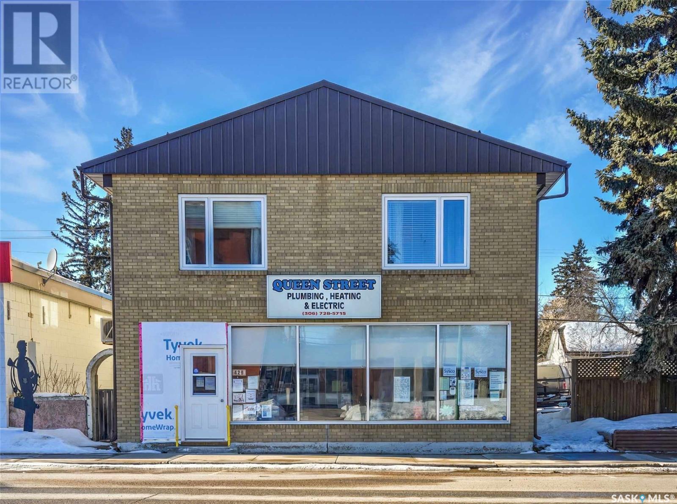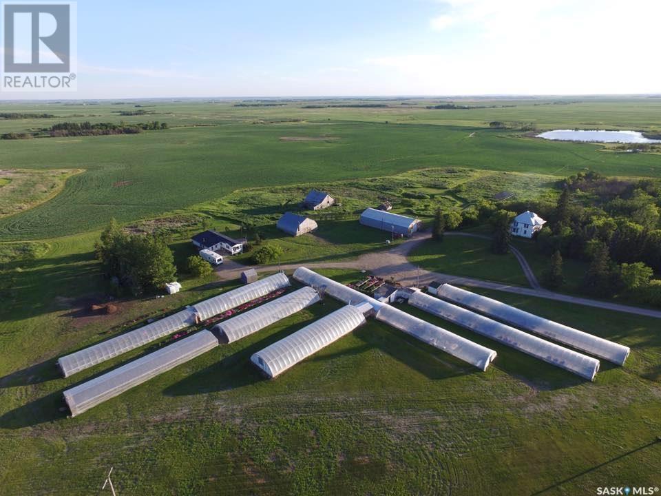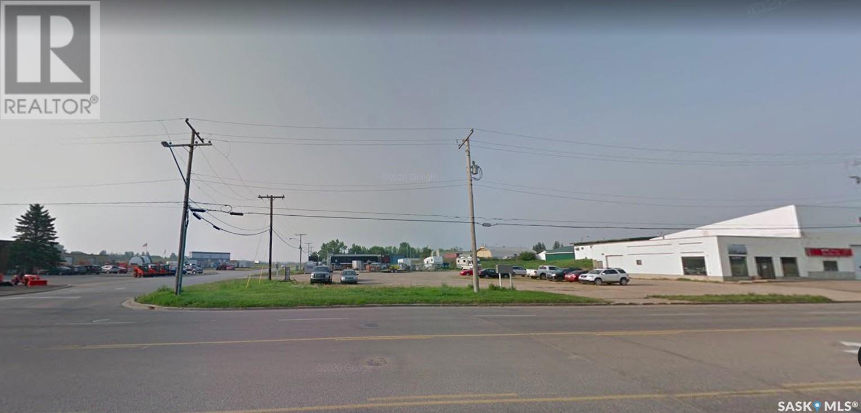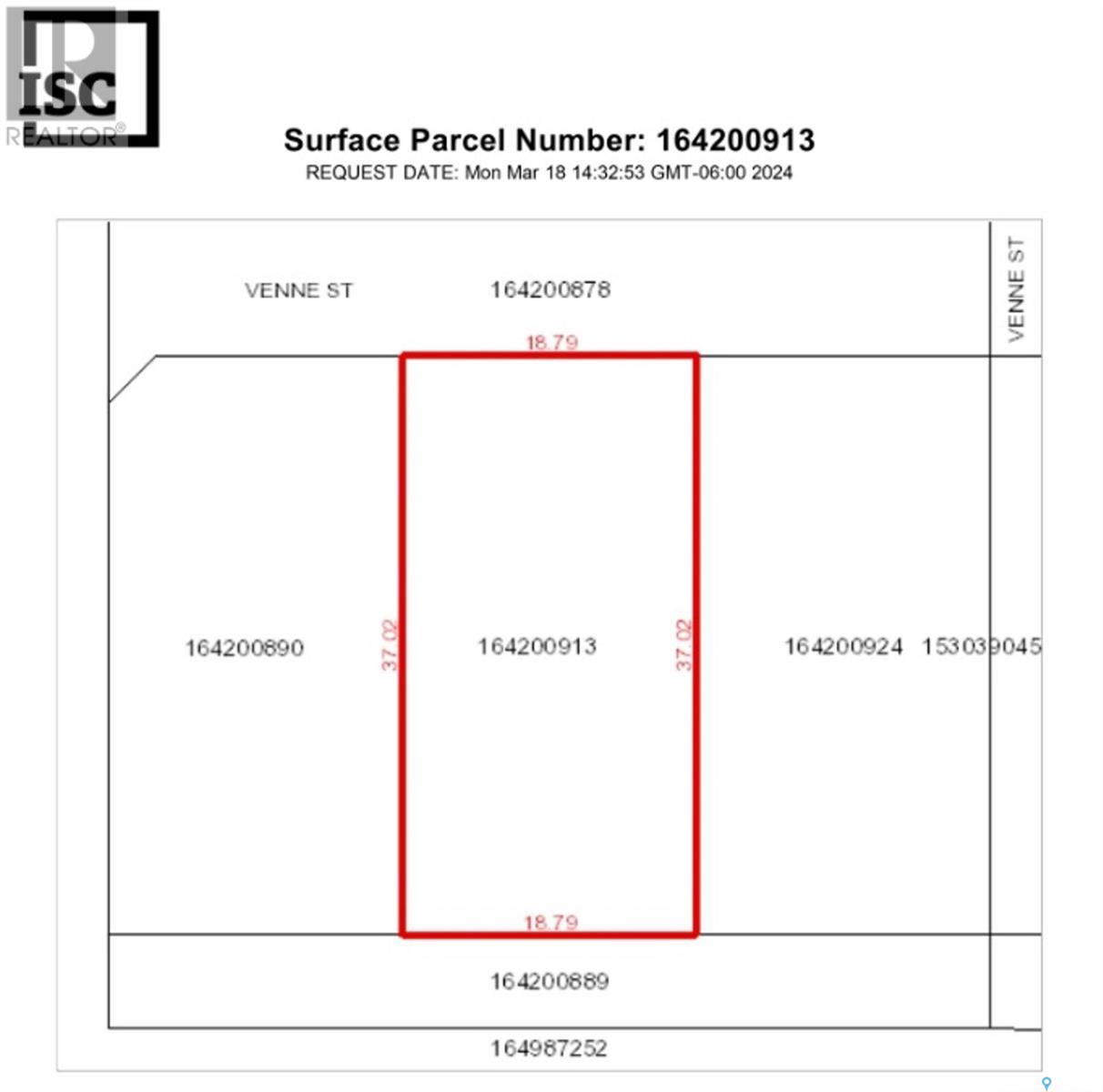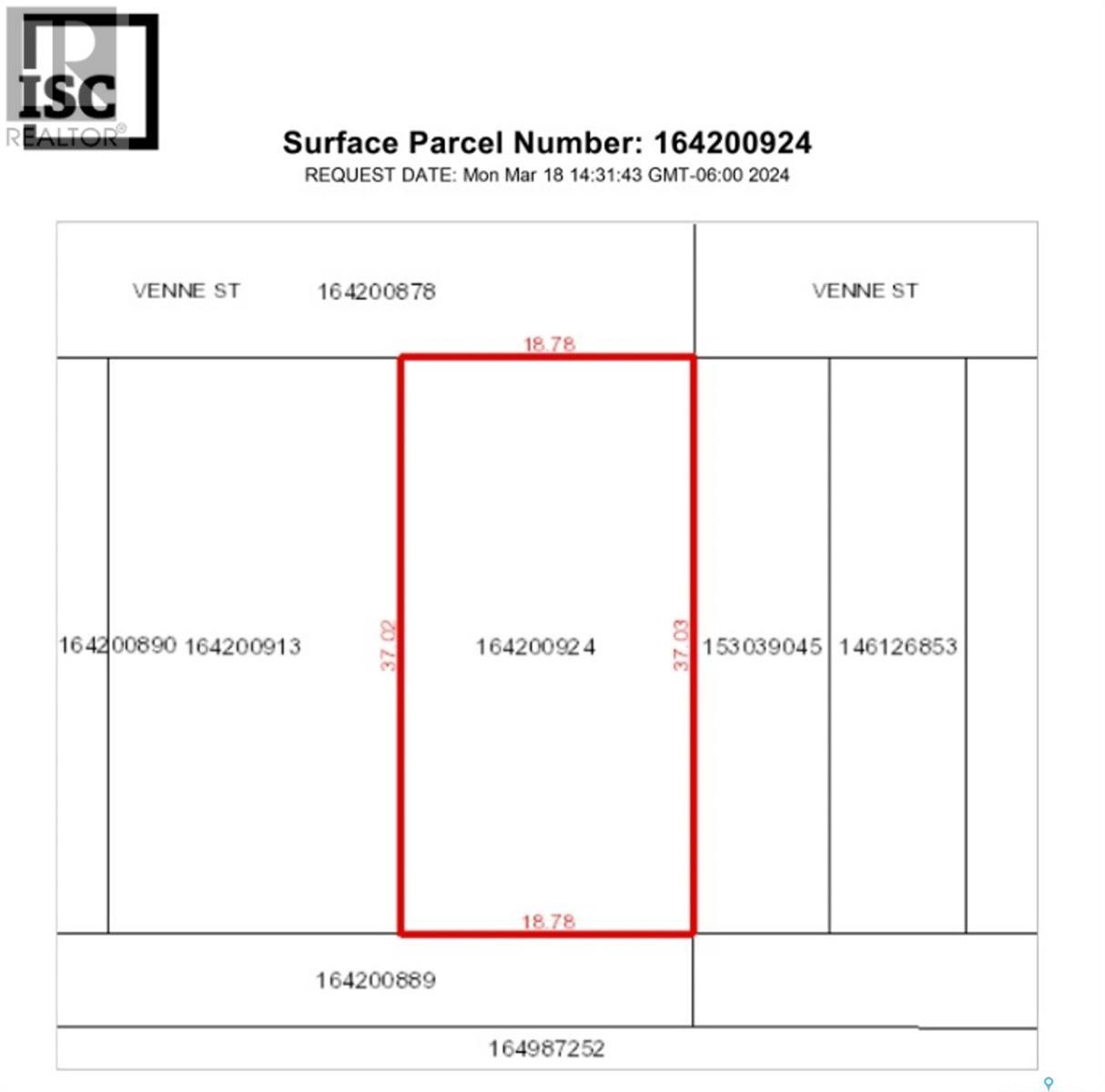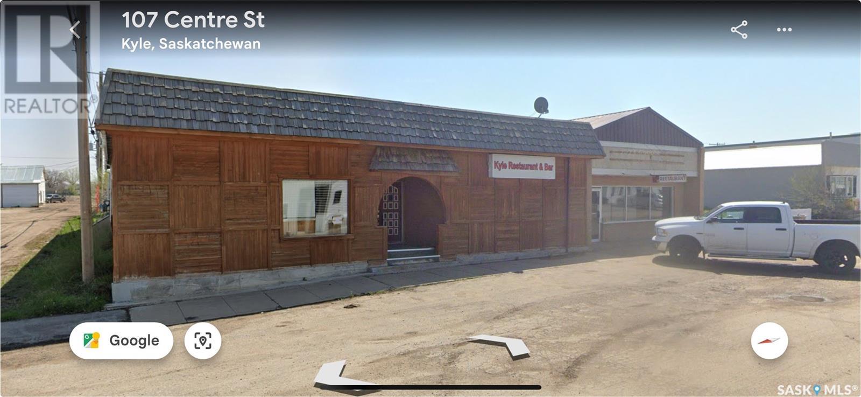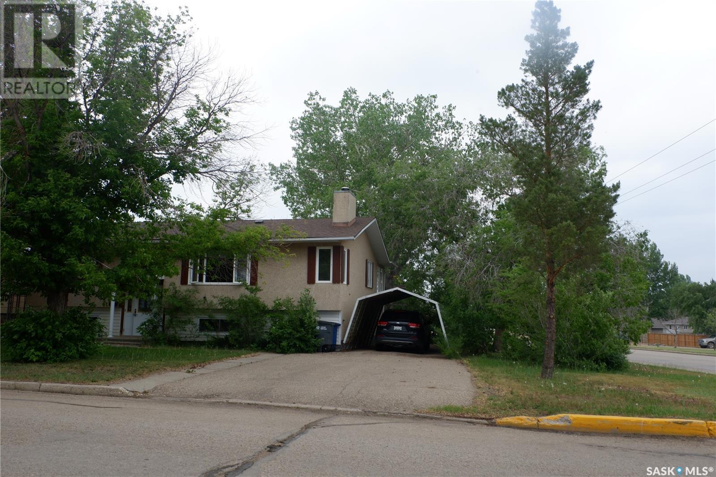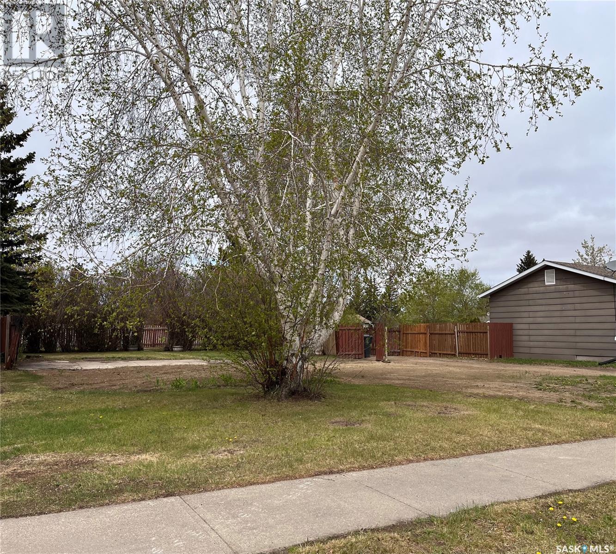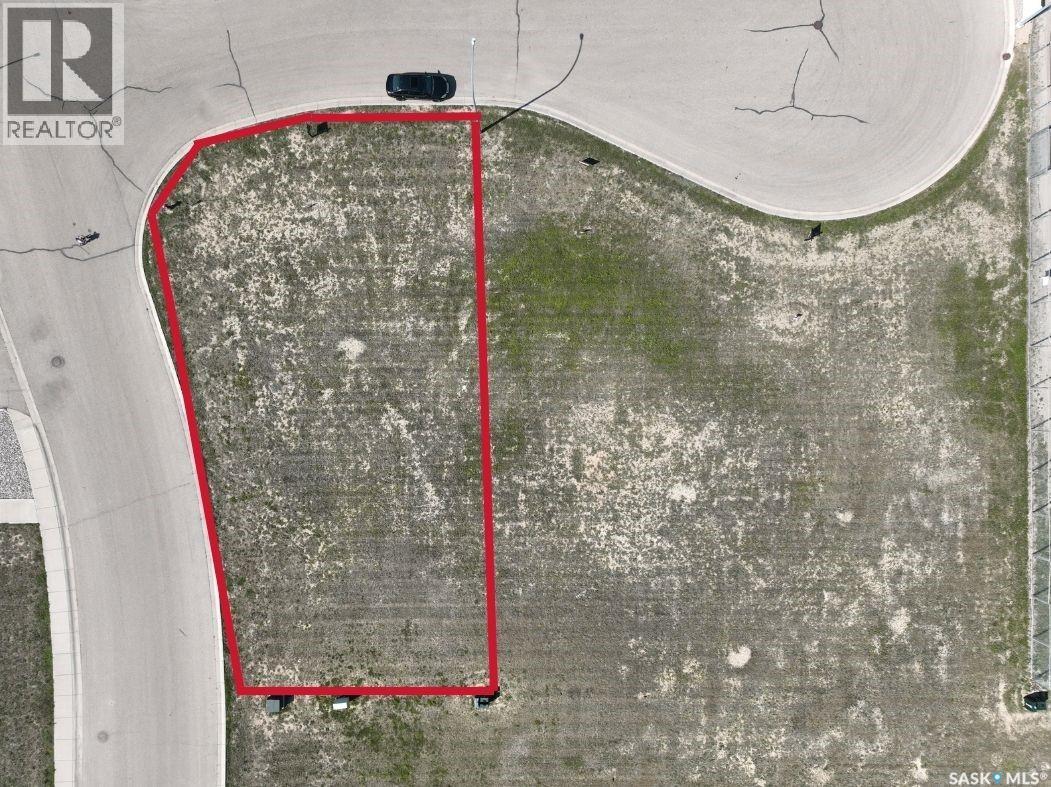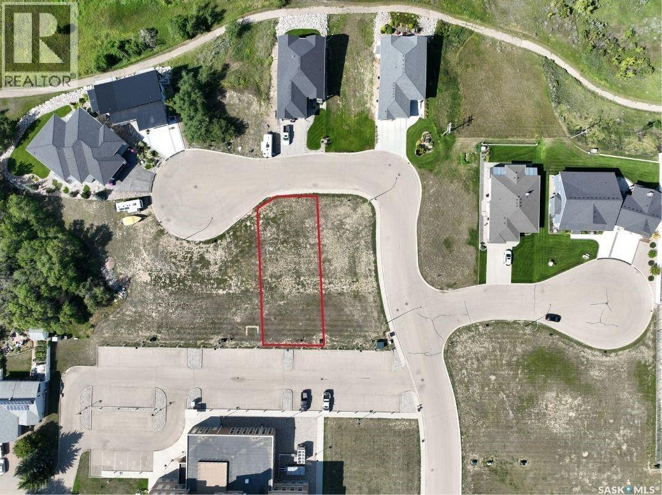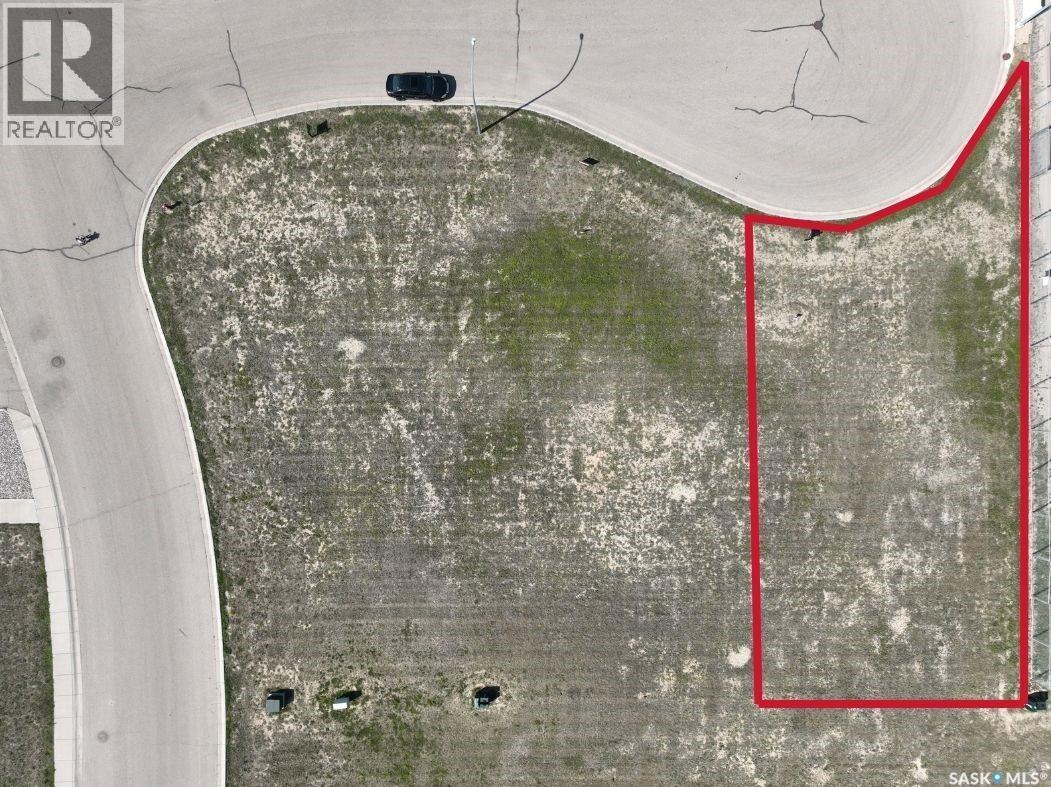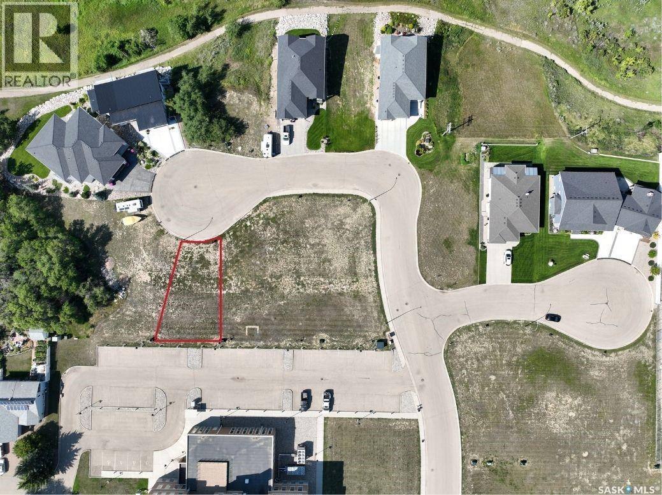Property Type
Lot Y Sawyer Place
Vanscoy Rm No. 345, Saskatchewan
Exciting Opportunity to Build Your Dream Home! Exciting Opportunity to Build Your Dream Home! This is your chance to design and build a home perfectly suited to your needs, set on a stunning 10-acre lot near Pike Lake in the RM of Vanscoy. Enjoy the peace and serenity of rural living while still being just a short drive from the city of Saskatoon, offering the best of both worlds. The lot comes with with power and gas already available at the property line, you'll have all the essential utilities for a comfortable lifestyle. The minimum build requirement is 1,500 sq. ft., giving you plenty of space to bring your vision to life. Additional lots are also available. What home do you envision for yourself in this incredible location? (id:41462)
Coldwell Banker Signature
Reclot 4 Blk 2
Hudson Bay Rm No. 394, Saskatchewan
OWNED recreational lot, located approx 3 miles south of Hudson Bay, SK on the Red Deer River. NO building timelines. Power to front of each lot (id:41462)
Century 21 Proven Realty
801 Lakeview Drive
Prince Albert National Park, Saskatchewan
Welcome to a thriving business opportunity nestled in the heart of Waskesiu Lake, Prince Albert National Park. Spanning over 5 acres of pristine landscape, this property boasts 53 charming cabins, a 2-storey motel with 8 rooms, a single storey motel with 10 rooms plus an additional 18 inviting motel rooms housed within the main lodge. With a total of 89 "doors", it stands as a beacon of hospitality in a vibrant community. Located amidst a bustling business district, and just a stone's throw away from the main beach of Waskesiu Lake and neighbouring the prestigious Waskesiu Golf Course, this establishment enjoys prime positioning for attracting guests from all over. In addition to its accommodation offerings, the property includes 18 motel rooms situated within the main lodge, ensuring a seamless blend of convenience and comfort for guests. Staff accommodations are also thoughtfully provided within the cabin ensemble. With a proud legacy spanning 49 years as a historic family business, this property exudes a sense of tradition and excellence. And yet, it's also brimming with potential for future development, presenting an exciting prospect for those with a vision for expansion with services running alongside the property including village water & sewer, and natural gas. Don't miss out on this one-of-a-kind opportunity to own and operate a landmark establishment in one of Canada's cherished national parks. Whether you're looking to continue its storied legacy or embark on a new chapter of growth, this property offers endless possibilities. Book your showing today! (id:41462)
3,584 ft2
Coldwell Banker Signature
315 Venne Street
Wakaw, Saskatchewan
Very budget friendly flat land ready for your new home. Small town living at its finest located on a quiet street in Wakaw and a stone's throw away from the local arena. Wakaw is only 60 mins to Saskatoon, 45 mins to Prince Albert, and a very short drive to Wakaw Lake! Call today! (id:41462)
Century 21 Fusion
1125 2nd Avenue W
Prince Albert, Saskatchewan
High-Exposure Commercial/Industrial Investment Opportunity! Located at the southern foot of the Diefenbaker Bridge crossing in Prince Albert one of the busiest roadways in Prince Albert—this prime commercial/industrial property offers unbeatable visibility and traffic flow. In 2017, the bridge saw over 24,000 vehicle trips daily and remains the only North Saskatchewan River crossing within a 120 km radius. <> The property features 6,600 sq. ft. of main-floor space, plus a large basement ideal for additional storage or future development. Currently leased to a tenant until the end of 2025, providing immediate investment stability. Recent upgrades include a new roof (2021). Currently operating as a mechanic shop, this versatile property is well-suited for a variety of business uses. Don’t miss this exceptional investment—contact your agent for details! (id:41462)
RE/MAX Blue Chip Realty - Melfort
209 Pine Street
Chitek Lake, Saskatchewan
Attention, investors and large families! This property might be exactly what you’ve been looking for! This cottage located at 209 Pine St. in Chitek Lake, has over 3000 ft.² of living space that has been divided into three suites, each with their own entry, kitchenette and living spaces. The suites are accessible to each other if you are one family wanting to use the space. If you are an investor looking for rental suites, they can all be separated. The west suite features an open concept, kitchen, living and dining space with a three-piece bathroom, one bedroom and a bonus room (adding a window would make this a great additional bedroom). This area is heated with electric heat. The east suite has a large bedroom with four piece ensuite, a sitting room, and a kitchen and dining space as well as a two piece bath with laundry. Upstairs, you will find a three bedroom, 1.5 bath suite. The primary bedroom has a two-piece ensuite. The main bath is a three-piece with a stand up shower. Enjoy sunny south views from wall-to-wall in the kitchen, dining & living room space. There are two rooftop decks available to enjoy outdoor space. One has wraparound views to the south, off of the kitchen and dining, and the other is a bit more private overlooking the backyard. The East suite and second level suite are heated with nat gas furnace. If you are a multi-generational family looking for a place at the lake to make memories search no further! This property is set on a large lot measuring 100 x 180. There is a private well on the property, and it also comes with a transferrable dock space lease. The backyard is private and fully treed and features a 15 x 26 attached garage. If you were looking for something unique, this just may be it! Taxes are $2638 for 2023, this property is for sale not for rent. Contact your agent to book a private showing. (id:41462)
5 Bedroom
5 Bathroom
3,357 ft2
RE/MAX North Country
Rec Lot 5 Blk 2
Hudson Bay Rm No. 394, Saskatchewan
Recreational lot for sale. Freehold/Owned lot. NO building time lines. Power to front of the lot. Well treed. Call for further information (id:41462)
Century 21 Proven Realty
1125 2nd Avenue W
Prince Albert, Saskatchewan
High-Exposure Commercial/Industrial Lease Opportunity! Located at the southern foot of the Diefenbaker Bridge—one of the busiest roadways in Prince Albert this prime commercial/industrial property offers unbeatable visibility and traffic flow. In 2017, the bridge saw over 24,000 vehicle trips daily and remains the only North Saskatchewan River crossing within a 120 km radius. The property features 6,600 sq. ft. of main-floor space, plus a large basement ideal for additional storage or future development. Recent upgrades include a new roof (2021) and a full HVAC inspection (May 2023). Currently operating as a mechanic shop, this versatile property is well-suited for a variety of business uses. Don’t miss this exceptional lease opportunity —contact your agent for details! (id:41462)
6,600 ft2
RE/MAX Blue Chip Realty - Melfort
431 - 441 16th Street
Battleford, Saskatchewan
Looking to build a commercial building? Check out these 2 lots located in the industrial park in Battleford. Currently there is power to the property and water and sewer at the road. Great visibility from Highway 4 South. Call today for more information. (id:41462)
Century 21 Prairie Elite
1048 3rd Street N
Martensville, Saskatchewan
Welcome to your dream property in Martensville's sought-after Lake Vista community! This stunning walk-out lot is perfectly positioned at the bend of the lake, offering breathtaking views and abundant southern exposure. Whether you're envisioning a charming retirement bungalow or a spacious family home, this lot provides the ideal foundation for your future. Surrounded by scenic walking trails, Lake Vista Park, and Kinsmen Park, this location offers both tranquility and convenience. Families will love the short walk to the newly built school, while the vibrant community continues to grow with fantastic amenities, including a spray park, skate park, Athletic Pavilion, and more! Experience the charm of small-town living with all the perks of city convenience—this is an opportunity you won’t want to miss! (id:41462)
Boyes Group Realty Inc.
427 Main Street
Melville, Saskatchewan
Prime Main Street location! This 3,000 sq. ft. mixed-use building offers high visibility and foot traffic, making it ideal for business owners and investors. An addition to this prime Main Street property, there is also the potential to acquire the established Sysco wholesale business, offering a turnkey opportunity for entrepreneurs looking to expand or start a new venture. The main floor commercial space includes a welcoming front retail and reception area with a gas fireplace, An office, large warehouse area, parts room, and a 2 piece bathroom complete the main floor. There is also a full basement for ample storage, plus an attached double-car garage for convenience. The second-floor residential suite, EXTENSIVELY upgraded in 2019, features high-end stainless steel appliances, premium cabinetry, a large island, and hardwood & ceramic tile flooring throughout. The spacious layout includes 2 bedrooms (with a 3rd potential bedroom or mudroom leading to a balcony), a gas fireplace, and a luxurious 4-piece bath with a soaker tub, stand-up shower, and in-suite laundry (new washer in 2024). A separate entrance makes this an excellent rental or owner-occupied unit. Two high-efficiency furnaces provide independent heating for the main and upper floors. Melville is located near the intersection of Highways 10, 47, and 15. It services a trade area of 17,000+, with key industries including agriculture, CN Railway, potash mining, and tourism. Nearby recreational attractions include Crooked Lake Provincial Park, Melville Beach, and York Lake. An exceptional investment opportunity for business and residential living! Book your showing today! (id:41462)
3,000 ft2
Exp Realty
Junction Hwy 3/368 Acreage
Fletts Springs Rm No. 429, Saskatchewan
Prime Highway Frontage Property with Endless Potential! It’s hard to find a property with better exposure than this! Situated at the high-traffic corner of HWY 3 (connecting Melfort and Prince Albert) and Highway 368 Junction (running from Beatty to St. Brieux and beyond), this 21.8-acre property sees an average of 1,600+ vehicles per day—an incredible opportunity for both residential and commercial ventures. This unique property has operated as both a residence and a greenhouse business for years, and it’s packed with extras: --- Residence: A spacious 1,620 sq. ft. modular home featuring 3 bedrooms, 1 bath, a partial basement for extra storage, and a covered back deck for relaxing. Recently updated, it's move-in ready! --- Second Home: An older character home that needs some TLC but has always had heat maintained to protect the water lines—offering great potential for renovation or rental income. Outbuildings & Storage: -- Quonset for cold storage -- Heated workshop—perfect for year-round projects ---Over 20,000 sq. ft. of greenhouse space (17,000 sq. ft. heated!) Business & Investment Potential: Whether you want to continue operating the greenhouse business or explore new opportunities, the commercial-sized natural gas line allows for endless possibilities—farmers’ bin yard acreage, gas station, destination-style restaurant, event center, and more! Why Work for Others? With this property, you can live on-site, own your own business, and turn your dreams into reality with a location that offers unbeatable visibility and opportunity. Serious buyers—don’t miss out! Contact us today to schedule a viewing. (id:41462)
3 Bedroom
1 Bathroom
1,624 ft2
RE/MAX Blue Chip Realty - Melfort
370 Dracup Avenue N
Yorkton, Saskatchewan
Prime .85 Acre Commercial/Industrial Lot – Yorkton, SK – HWY 16 Frontage! >Seize this rare opportunity to own or lease a .85-acre commercial lot in one of Yorkton’s most high-visibility locations! Situated right along Highway 16, one of the city's major traffic arteries, this property offers exceptional exposure and easy access, making it ideal for a wide range of commercial or industrial uses. Property Features () High-traffic location – Prime frontage on HWY 16 () Zoned for commercial/industrial use – Endless possibilities () Excellent investment opportunity – Growing economic hub () Build-to-Suit Option Available! – The seller is willing to develop a custom-built structure at market value for a qualified tenant (id:41462)
RE/MAX Blue Chip Realty - Melfort
RE/MAX Blue Chip Realty
114 Railway Avenue E
Nipawin, Saskatchewan
Prime investment opportunity! This 4,500 sq. ft. commercial building in Nipawin comes with a SOLID retail tenant and a SOLID lease in place. Formerly the Nipawin NAPA building, the property is well-maintained and in excellent condition. Ideally situated along the town’s main truck route, it benefits from high visibility and steady commercial traffic heading north. Nipawin and area is a year-round outdoor destination, offering world-class hunting and fishing at nearby Tobin Lake and Nipawin & District Regional Park. Don't miss out—contact your preferred agent for more details! BUSINESS NOT FOR SALE (id:41462)
RE/MAX Blue Chip Realty - Melfort
313 Venne Street
Wakaw, Saskatchewan
Very budget friendly flat land ready for your new home. Small town living at its finest located on a quiet street in Wakaw and a stone's throw away from the local arena. Wakaw is only 60 mins to Saskatoon, 45 mins to Prince Albert, and a very short drive to Wakaw Lake! Call today! (id:41462)
Century 21 Fusion
311 Venne Street
Wakaw, Saskatchewan
Very budget friendly flat land ready for your new home. Small town living at its finest located on a quiet street in Wakaw and a stone's throw away from the local arena. Wakaw is only 60 mins to Saskatoon, 45 mins to Prince Albert, and a very short drive to Wakaw Lake! Call today! (id:41462)
Century 21 Fusion
101 Centre Street
Kyle, Saskatchewan
Kyle Restaurant & Bar available to purchase. Situated on three lots totalling nearly 1/4 of an acre, the large, 5200 sq. ft. building comes equipped and furnished for the bar, restaurant and living quarters. Living quarters includes 3 bedrooms, one bath. The restaurant seats 40 persons, bar capacity is 50 persons. The restaurant and bar have a pizza oven, large bakery machine and all types of large and small kitchen appliances including 2 deep fryers and commercial dishwasher. The sofas, tables and chairs are all in excellent condition. There is a huge patio at the rear. The town of Kyle is located about 50 miles South of Rosetown along busy Hwy #4. Tons of potential. Have a look! (id:41462)
5,200 ft2
Terry Hoda Realty
Parcel 203828799 Blk/par L Plan No 59sc05593 Exten
Swift Current, Saskatchewan
Farm Land in the north of Swift Current (id:41462)
Aspaire Realty Inc.
529 6th Avenue E
Assiniboia, Saskatchewan
Located in the Town of Assiniboia in a great location, close to the hospital and schools. Come take a look at this nicely upgraded home! When you enter from the large front yard, you are met with a large entryway. Head up a few stairs and you will be in the living room, complete with a wood-burning fireplace. You will love the large window which faces south - an excellent spot for plants. The stand beside the fireplace is attached to the wall and will stay. The dining room is open to this area and provides a entrance to the lovely Sunroom at the back of the home. From here you can access the covered deck. Sit back and enjoy the fenced yard, complete with a garden area and 2 Apple trees. The kitchen is massive with lots of cabinets and long countertops. A hidden gem is the main floor laundry tucked in behind the closet doors. The home has a very large primary bedroom and a good-sized second bedroom to complete the main floor. The basement is fully developed with family room, den with an electric fireplace and privacy doors, an upgraded 3-piece bath, large bedroom and a utility room big enough for a craft centre. Here you will see the newer high-efficient natural gas furnace connected to central air conditioning and a new Hot water heater. The basement windows are all large and give the feeling of roominess, making this a place you will love spending time. Outside you will notice the singled detached insulated garage accessible from the side yard. You will not want to miss this amazing property! Come have a look today! (id:41462)
3 Bedroom
2 Bathroom
1,230 ft2
Century 21 Insight Realty Ltd.
1008 1st Street E
Nipawin, Saskatchewan
Budget-friendly flat land ready for your new home. Small town living at its finest located on a quiet street in a great neighborhood in Nipawin. Within easy walking distance to Wagner School, the Hospital and L.P. Miller High School. The land is fully prepped and ready for development. Custom-build with the builder of your choice and turn your dream into reality! (id:41462)
Century 21 Proven Realty
26 Copper Ridge Cove
Moose Jaw, Saskatchewan
Looking for an excellent location to build your new home? The neighborhood of Copper Ridge is set apart with perfect size lots, distinctive style homes, and the exclusivity that only Copper Ridge can offer. These single-family lots are perfect for your new bungalow, split- level, 2 story or a walk out basement style home! Building guidelines ensure the first rate feel of the neighborhood. Tucked away and overlooking the Hillcrest golf course, you will love this lifestyle! A new lot is waiting for you! Reach out today with any questions! (id:41462)
Royal LePage Next Level
45 Copper Ridge Way
Moose Jaw, Saskatchewan
Looking for an excellent location to build your new home? The neighborhood of Copper Ridge is set apart with perfect size lots, distinctive style homes, and the exclusivity that only Copper Ridge can offer. These single-family lots are perfect for your new bungalow, split- level, 2 story or a walk out basement style home! Building guidelines ensure the first rate feel of the neighborhood. Tucked away and overlooking the Hillcrest golf course, you will love this lifestyle! A new lot is waiting for you! Reach out today with any questions! (id:41462)
Royal LePage Next Level
18 Copper Ridge Cove
Moose Jaw, Saskatchewan
Looking for an excellent location to build your new home? The neighborhood of Copper Ridge is set apart with perfect size lots, distinctive style homes, and the exclusivity that only Copper Ridge can offer. These single-family lots are perfect for your new bungalow, split- level, 2 story or a walk out basement style home! Building guidelines ensure the first rate feel of the neighborhood. Tucked away and overlooking the Hillcrest golf course, you will love this lifestyle! A new lot is waiting for you! Reach out today with any questions! (id:41462)
Royal LePage Next Level
37 Copper Ridge Way
Moose Jaw, Saskatchewan
Looking for an excellent location to build your new home? The neighborhood of Copper Ridge is set apart with perfect size lots, distinctive style homes, and the exclusivity that only Copper Ridge can offer. These single-family lots are perfect for your new bungalow, split- level, 2 story or a walk out basement style home! Building guidelines ensure the first rate feel of the neighborhood. Tucked away and overlooking the Hillcrest golf course, you will love this lifestyle! A new lot is waiting for you! Reach out today with any questions! (id:41462)
Royal LePage Next Level



