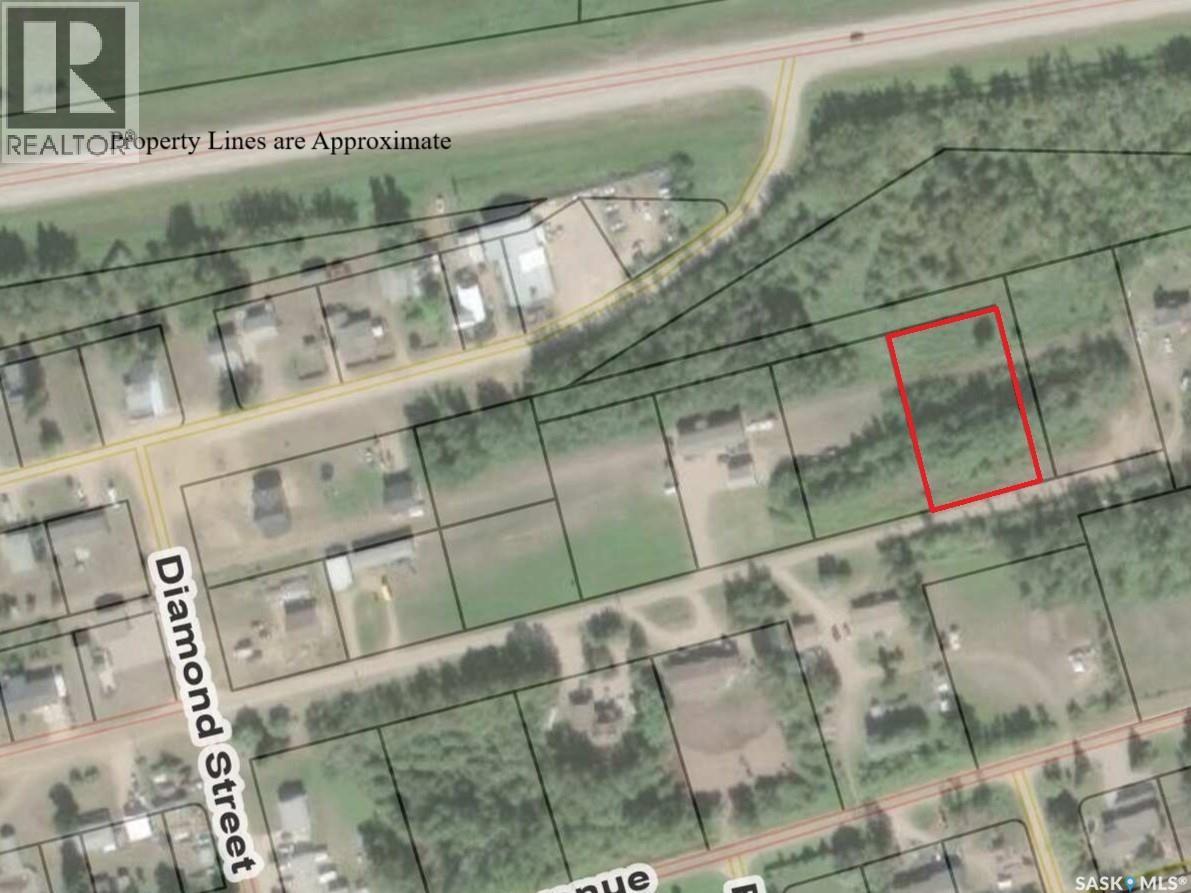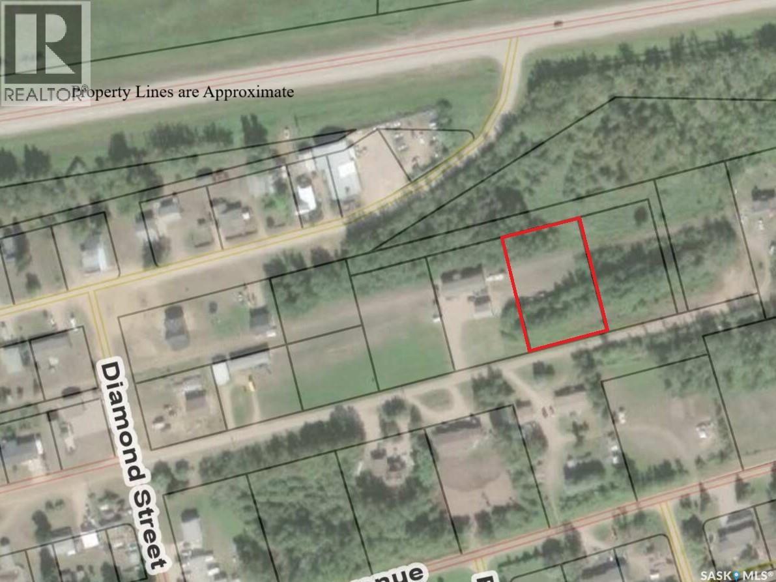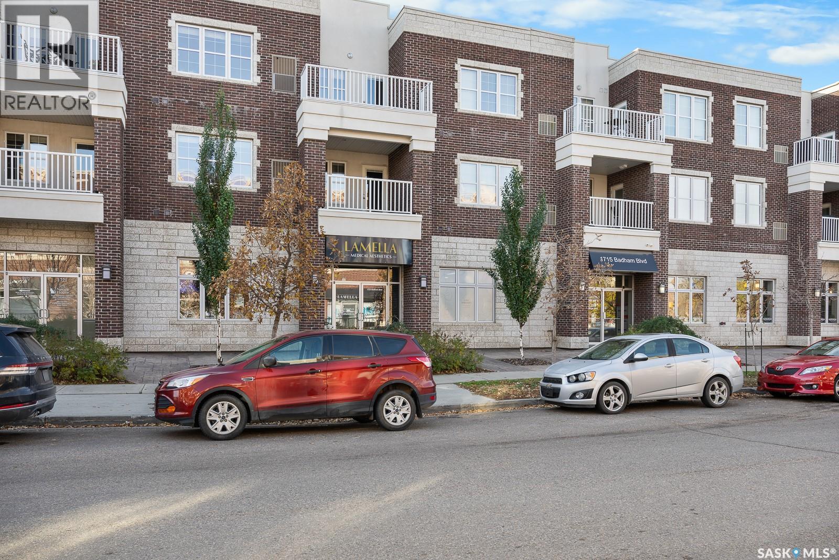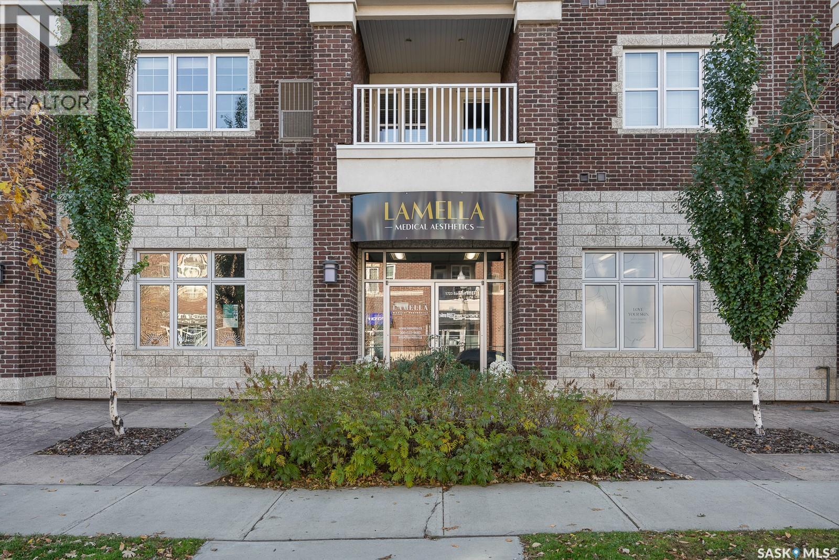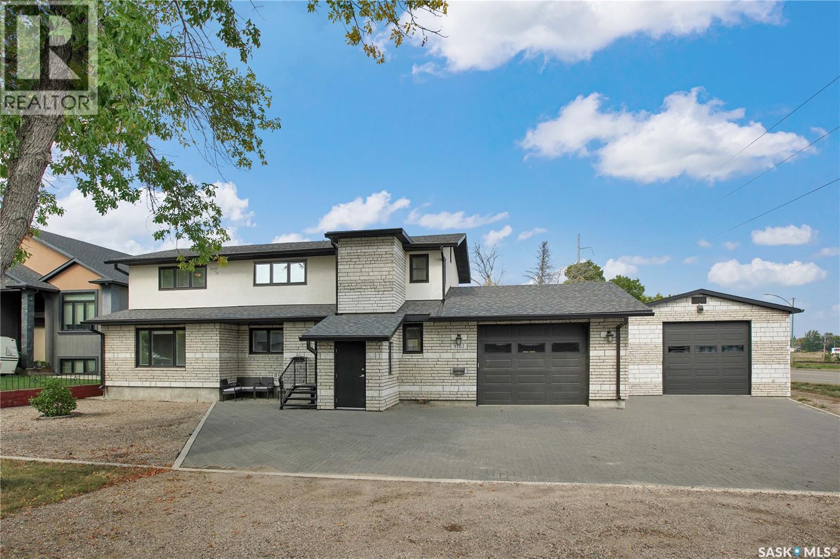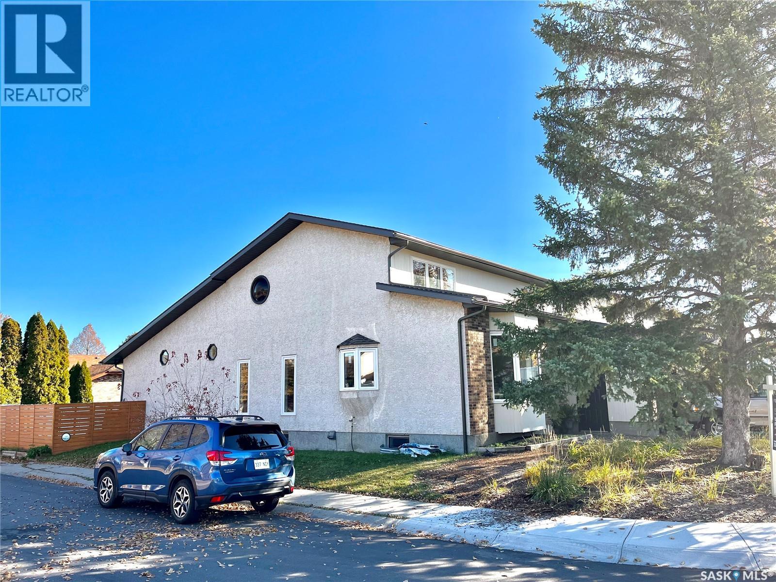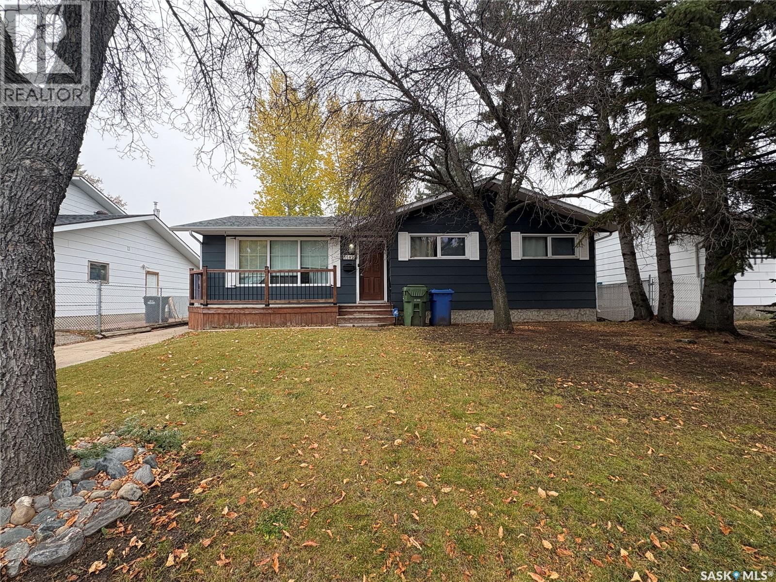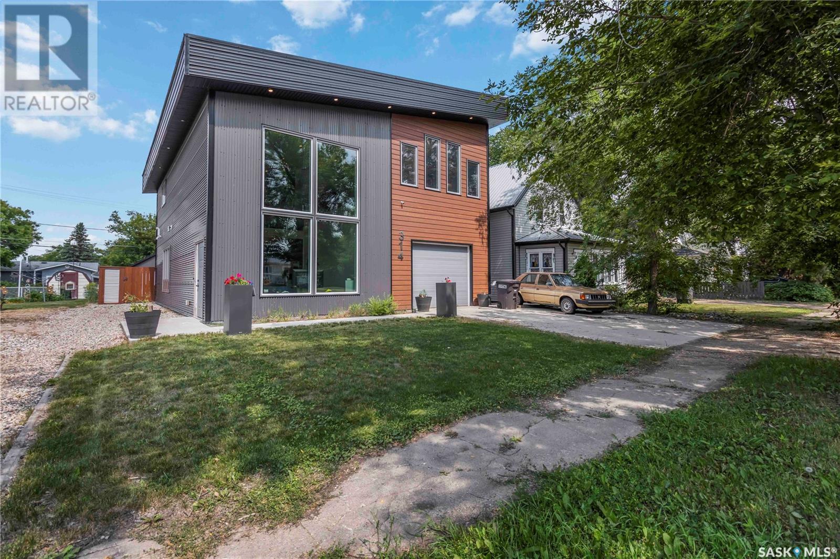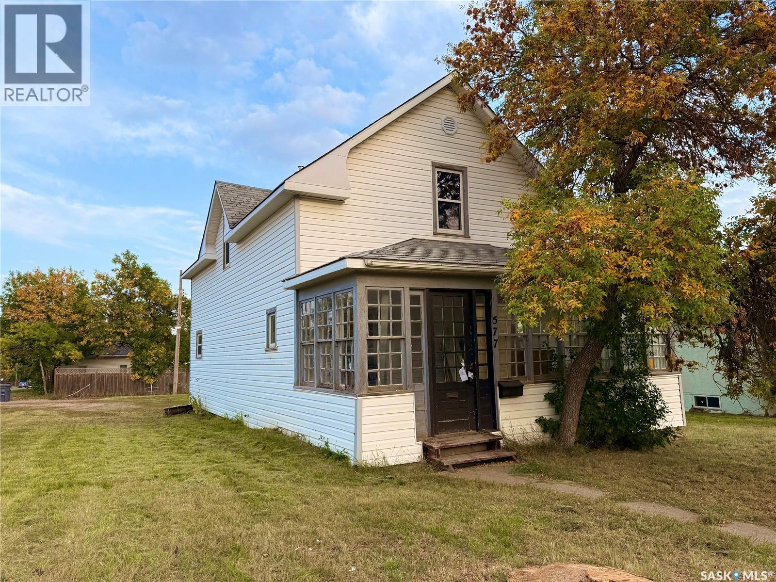Property Type
Lot 10 B Avenue
Shellbrook Rm No. 493, Saskatchewan
Build your dream home! Small quiet community of Holbein only 20 minutes to Prince Albert and 10 minutes to Shellbrook. Close to many lakes & good hunting areas. Power, gas & sewer next to property. Construction must start with-in one year & must meet national building codes & Hamlet requirements. Buyer must supply own well/sandpoint & 2 compartment septic tank to connect to sewer line by an approved contractor. RTM's are welcome. Mobile homes are not allowed. Three year tax exemption on new house. GST applicable on purchase price. (id:41462)
RE/MAX P.a. Realty
Lot 9 B Avenue
Shellbrook Rm No. 493, Saskatchewan
Build your dream home! Small quiet community of Holbein only 20 minutes to Prince Albert and 10 minutes to Shellbrook. Close to many lakes & good hunting areas. Power, gas & sewer next to property. Construction must start with-in one year & must meet national building codes & Hamlet requirements. Buyer must supply own well/sandpoint & 2 compartment septic tank to connect to sewer line by an approved contractor. RTM's are welcome. Mobile homes are not allowed. Three year tax exemption on new house. GST applicable on purchase price. (id:41462)
RE/MAX P.a. Realty
A 1723 Badham Boulevard
Regina, Saskatchewan
Step into a prime opportunity to sublease a beautifully appointed medical office space at 1723 Badham Blvd, ideally situated for healthcare professionals looking to elevate their practice. This upscale space is perfect for general practitioners, dermatologists, chiropractors, or physiotherapists who want to thrive in a professional environment that reflects quality and care. As part of a sophisticated medical aesthetics facility, this office offers an inviting atmosphere that enhances patient experience. The layout is designed to optimize workflow while providing a comfortable setting for consultations and treatments. There is an opportunity to save administration costs with a shared receptionist and office administration. With modern amenities and a tasteful aesthetic, your practice will benefit from the ambiance that attracts discerning clients. Located in a bustling area with easy access for both patients and staff with ample parking in front and back of building, this sublease can be expanded to 2 rooms if needed and presents a unique chance to join a community of like-minded professionals. Whether you’re looking to expand your practice or start fresh in a vibrant location, don’t miss out on this exceptional opportunity. (id:41462)
87 ft2
RE/MAX Crown Real Estate
B 1723 Badham Boulevard
Regina, Saskatchewan
Step into a prime opportunity to sublease a beautifully appointed medical office at 1723 Badham Blvd, ideally situated for healthcare professionals looking to elevate their practice. This upscale space is perfect for general practitioners, dermatologists, chiropractors, or physiotherapists who want to thrive in a professional environment that reflects quality and care. As part of a sophisticated medical aesthetics facility, this office offers an inviting atmosphere that enhances patient experience. The layout is designed to optimize workflow while providing a comfortable setting for consultations and treatments. There is an opportunity to save administration costs with a shared receptionist and office administration. With modern amenities and a tasteful aesthetic, your practice will benefit from the ambiance that attracts discerning clients. Located in a bustling area with easy access for both patients and staff with ample parking in front and back of building, this sublease can expand to 2 rooms if needed and presents a unique chance to join a community of like-minded professionals. Whether you’re looking to expand your practice or start fresh in a vibrant location, don’t miss out on this exceptional opportunity. (id:41462)
106 ft2
RE/MAX Crown Real Estate
503 Kinloch Court
Saskatoon, Saskatchewan
This stunning over 7000 Sqft lot. NORTH EAST facing 1,816 SQFT. modified bi-level design seamlessly blends luxury, functionality, and modern elegance. Thoughtfully designed, it offers 6 BEDROOMS, 4 BATHROOMS featuring a spacious 2-BEDROOM LEGAL SUITE (over 800 sq. ft.), making it perfect for multi-generational living or rental income. As you step into the GRAND FOYER, you’re welcomed by a breathtaking chandelier with CUSTOMIZABLE lighting, setting the tone for the sophisticated details throughout. The soaring 10-FOOT CEILINGS, elegant MAPLE RAILINGS, and FLOATING living room shelf create a refined yet inviting atmosphere. The kitchen is a true showpiece, featuring ceiling-height, HIGH-GLOSS CUSTOM CABINETRY (plywood), premium STAINLESS STEEL appliances, a sleek CANOPY range hood, and tile backsplash for a touch of modern elegance. Designed for energy efficiency and comfort, the home boasts TRIPLE-PANE Low-E argon casement windows and a SHAFT-LESS garage door for enhanced durability. Enjoy seamless indoor-outdoor living with NATURAL GAS rough-ins, including a BBQ gas line for effortless entertaining. The lavish 5-piece ensuite is a sanctuary of relaxation, complete with His & Her VANITIES, a GLASS-ENCLOSED shower, and a soaking tub. Additional thoughtful upgrades include an INSTANT WATER HEATER and 2 FURNACES, a fully INSULATED and DRYWALLED ATTACHED GARAGE with an installed heater, a 240V plug and drain rough-in for future expansion, BLACK PACKAGE upgrades, and a beautifully finished 10 x 12 DECK—perfect for unwinding in style. Every detail in this home has been meticulously curated to offer unparalleled elegance, comfort, and modern convenience. Don't miss the opportunity to make this exceptional residence your own by locking in your price!!! buyers and buyers' Realtor® to verify all measurements. **Note** pictures taken from a previously completed unit. Currently under construction. Virtual tour attached in link below. (id:41462)
6 Bedroom
4 Bathroom
1,816 ft2
RE/MAX Saskatoon
702 Kensington Boulevard
Saskatoon, Saskatchewan
Build your dream home in one of Saskatoon’s most desirable neighbourhoods! This rare walkout lot backs onto a scenic pond, providing peaceful views, added privacy, and a south-facing backyard that’s perfect for large windows and natural light. Conveniently located in the heart of Kensington, the property is close to schools, the Shaw Centre, parks, shopping, restaurants, and many other amenities. The generous lot size is well-suited for a modern custom build and comes with city-approved professional blueprints for a 2,090 sq. ft. home, which can be used as-is or easily modified. Surrounded by walking paths and green spaces, you won't want to miss this one! (id:41462)
Choice Realty Systems
3102 Caen Street
Saskatoon, Saskatchewan
Historic Elegance Meets Modern Luxury in the Heart of MONTGOMERY PLACE. Built in 1952 with an addition in early 1980 S' and then in 2016 the home was completely gutted to studs and renovated top to bottom. All new plumbing and all new electrical was placed into the home. Boiler to maintain the homes comforts with in-floor heat and multi zones on every level. The home has a self contained nanny suite on the second level. This iconic home blends rich architectural heritage with thoughtful contemporary updates through out the home. The main level has spacious open concept Kitchen & Dinning area with direct access to heated 20.5 x 28 attached garage, door to pvt balcony overlooking the pack yard. Down the hall to bedroom #1, 4 pce bath, large living room and a primary bedroom with 3 pce ensuite. The second level showcases open concept living with a great kitchen loads of cabinets and counter space, dinning & living room, 4 pce bath, down the hall to additional bedroom & primary bedroom with 3 pce ensuite with tile shower. The basement has cozy family room, large den, huge 3 pce bath with sauna, utility room as well as laundry room and an additional storage room. Outstanding features are : All in floor boiler heat with multiple zones per floor, main level has balcony over looking back yard, elevator with access to every level of the home, loads of Tyndall stone on exterior, both attached and detached garages have boiler in floor heat, detached shop ( 24 x 32) with 100 amp service, rigid insulation added to exterior of home & detached garage, patio with fire pit area, paving stone front driveway, the list is to long, this is a must see home in premium neighbourhood. (id:41462)
4 Bedroom
5 Bathroom
2,397 ft2
Boyes Group Realty Inc.
4530 Dewdney Avenue
Regina, Saskatchewan
The current owner has not lived in the home. Well maintained two-storey home located in a great family-friendly neighbourhood. The main floor features a bright and open layout with hardwood flooring throughout the spacious living and dining areas. The kitchen offers ample cabinetry, while the front foyer provides a versatile space that could easily function as a home office or den. Originally designed with three bedrooms, the second floor has been reconfigured into two generously sized bedrooms, each with charming bay windows. The rear bedroom overlooks the large backyard and is adjacent to a renovated 3-piece bathroom. Recent upgrades include a new basement floor and sewer line, with rough-ins for an additional bathroom. Appliances are included and sold as-is. Outside, you'll find a sizable deck perfect for entertaining, along with lane access for added convenience. (id:41462)
2 Bedroom
1 Bathroom
1,078 ft2
RE/MAX Crown Real Estate
3355 Westminster Road
Regina, Saskatchewan
Tucked in one of Regina’s most sought-after east-end neighborhoods, this 3365 sq/ft home sits proudly on a spacious 6200 sq/ft corner lot just steps away from W.S. Hawrylak School and the University of Regina. Perfect for large or growing families. With extensive renovations completed in 2025, this property combines impressive updates with everyday comfort. The highlight of the home is the indoor pool, offering year-round enjoyment. The pool area received a full overhaul that includes a new HVAC system, high-efficiency furnace, on-demand water heater, new shower, upgraded electrical and plumbing, fresh stucco, windows and doors, and waterproofing throughout. Even the pipe from the skimmer to the pump has been lined to prevent leaks, and a new pool cover is on order. Every detail was carefully considered to create a clean, functional, and efficient space. Inside, the kitchen features custom-built cabinetry topped with black granite counters and ceramic tile flooring. Under the bay window, spray foam insulation was added for efficiency. The upper level has seen a complete refresh with new vinyl flooring, updated electrical and lighting in the media room, new interior doors, and all new windows. The upstairs bathrooms have new fans and exterior vent piping, and modern lighting brightens the stairway. The cozy wood-burning fireplace, finished with ledgestone grey tile, was redone in 2017. The home is supported by two steel main beams, and the living room sits on piles for lasting stability. Other notable features include main floor laundry, central vacuum, a double attached garage, underground sprinklers in the front and back, and professional interior painting throughout. The attic insulation was fully replaced and blown in new, while the exterior shines with new shingles, eaves, fascia, soffits, and windows, all completed in 2025. This is a rare opportunity to own a truly unique property that offers both size and substance in a prime Regina location. (id:41462)
5 Bedroom
5 Bathroom
3,365 ft2
Century 21 Dome Realty Inc.
1582 Sibbald Crescent
Prince Albert, Saskatchewan
Welcome Home! Great Location in Cresent Heights is your next destination. This 3 bedroom, 2 bath on main, with open concept kitchen, dinning and living room has had some upgrades done. Basement offers family room, 2 bedrooms, 3 piece bath, large utility room. Large fenced yard with fire pit area, storage sheds. (id:41462)
5 Bedroom
3 Bathroom
1,136 ft2
RE/MAX P.a. Realty
314 Fifth Avenue E
Watrous, Saskatchewan
Welcome to this beautiful, newly built home showcasing modern elegance and thoughtful design. Featuring sleek, contemporary finishings, this residence boasts soaring high ceilings and a seamless open-concept layout, perfect for both entertaining and everyday living. Although the current home is set up as a one bedroom home, it is designed a as a three bedroom and the two extra bedrooms can be completed. The gourmet kitchen flows effortlessly into the spacious living and dining areas, creating a bright and airy ambiance. The property includes a double attached garage for convenience, plus a single detached garage for additional storage or workspace. Step outside to enjoy an inviting outdoor kitchen, ideal for al fresco dining, complemented by a practical shed for extra storage. This home combines luxury, functionality, and modern style in every detail. (id:41462)
1 Bedroom
2 Bathroom
1,944 ft2
Boyes Group Realty Inc.
577 Central Avenue N
Swift Current, Saskatchewan
This one-and-a-half story character home is waiting for the right buyer to bring it back to life. Perfectly positioned on a corner lot at the top of Central Avenue, the property offers mixed-use zoning—making it a great option for residential, rental, or even some commercial possibilities. The home has already seen some key upgrades including a 100-amp electrical panel, some wiring and plumbing updates, a newer boiler, PVC windows, and durable vinyl siding. Inside, you’ll appreciate the tiered ceilings in the dining and living room, which add architectural interest, along with the high ceilings that create a sense of openness. The main floor layout includes a living room, dining room, kitchen, front hall with staircase, and both front and back porches. At the rear is a spacious laundry/bathroom area. Upstairs you’ll find three generous bedrooms and space carved out for a future bathroom. The basement remains unfinished and undeveloped. That said, the home is in mid-renovation: drywall is incomplete, bathrooms are gutted, floors are unfinished, and additional electrical and plumbing work will be required. For buyers with vision, tools, and creativity, this property offers a chance to transform a solid structure into a standout home or investment. (id:41462)
3 Bedroom
2 Bathroom
1,584 ft2
Exp Realty



