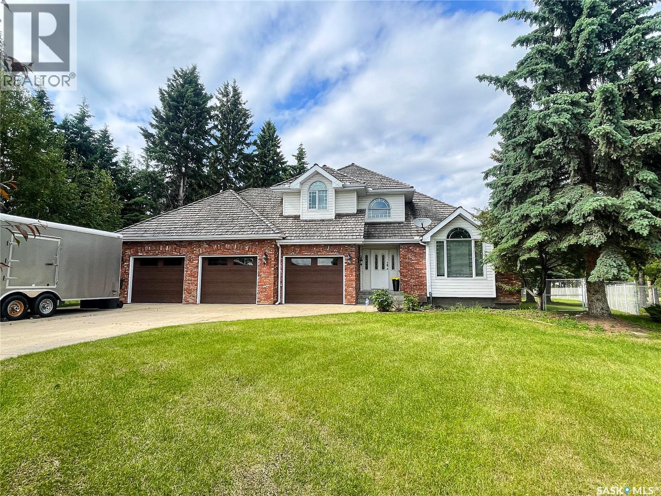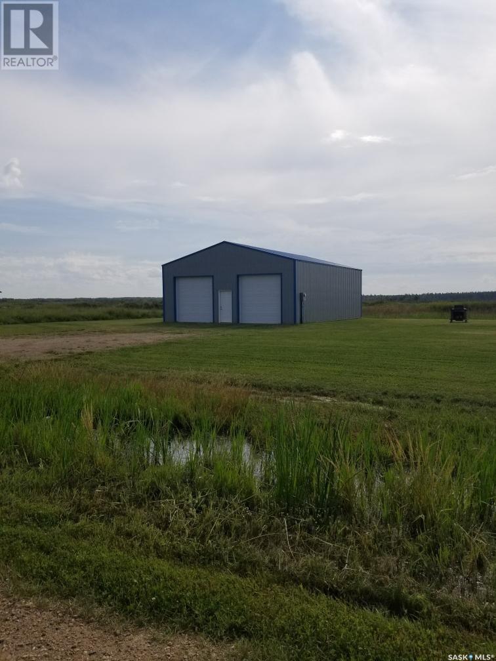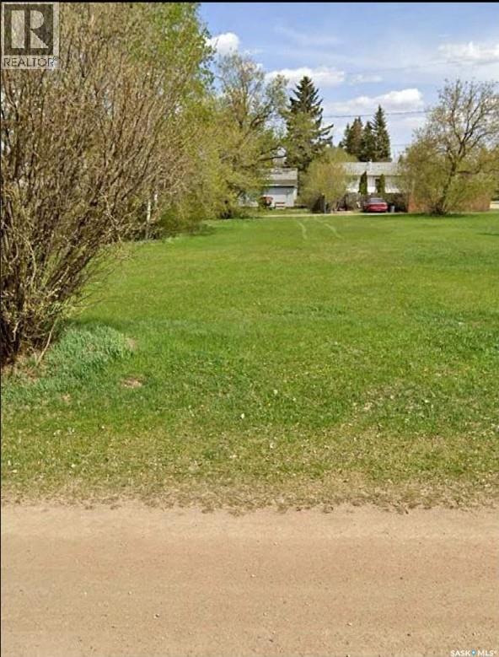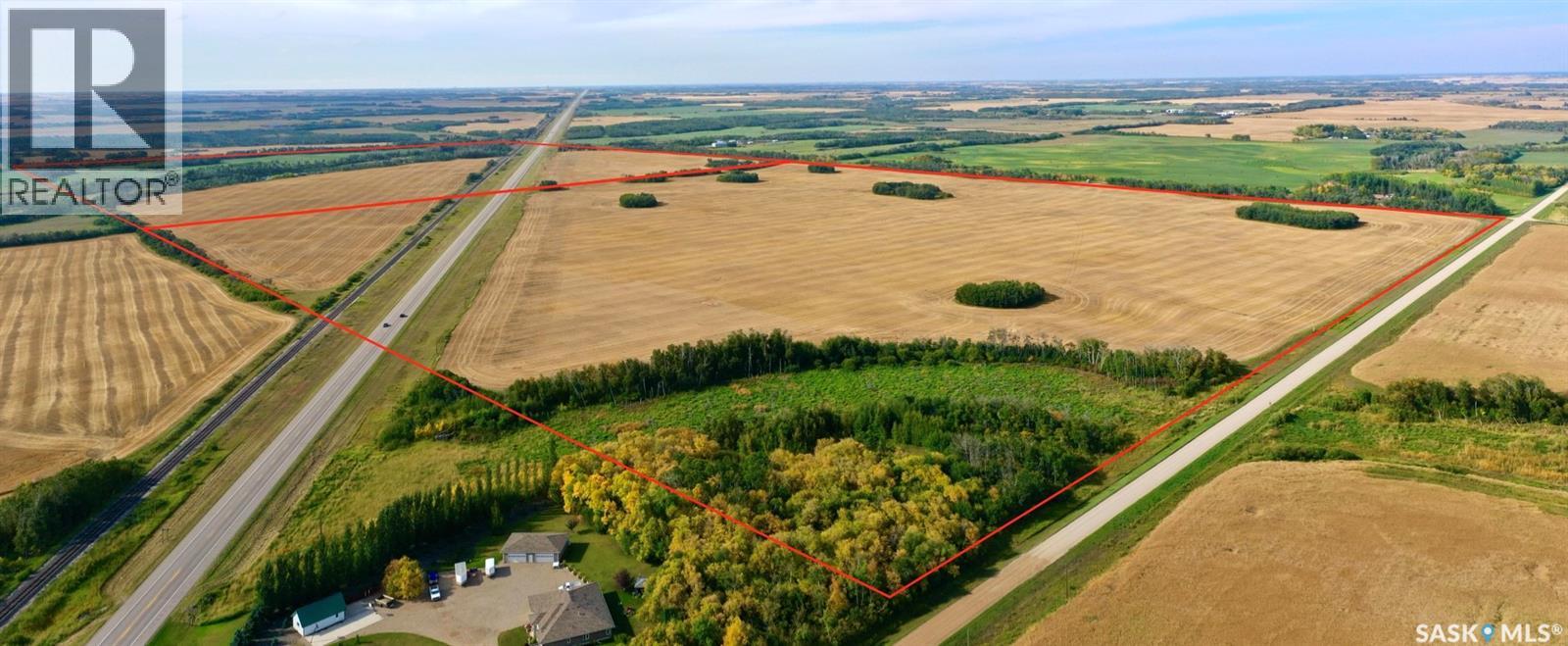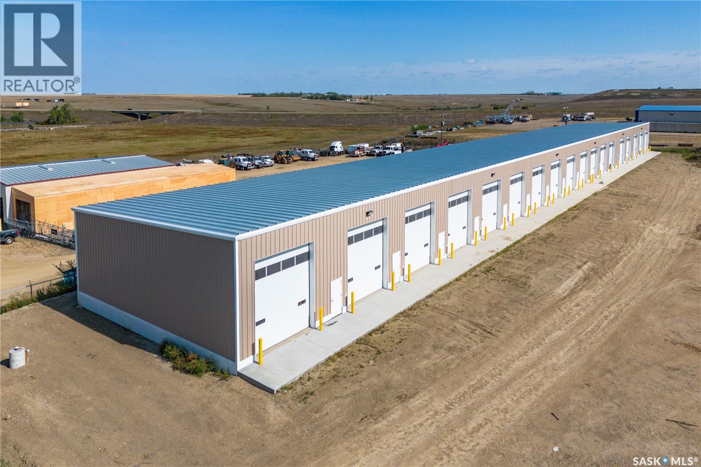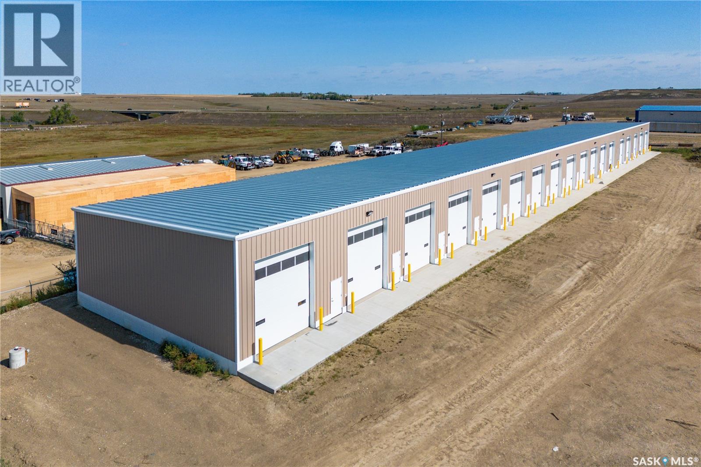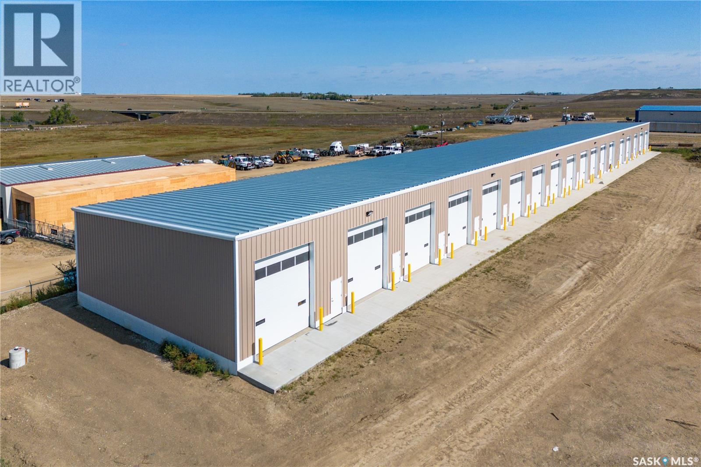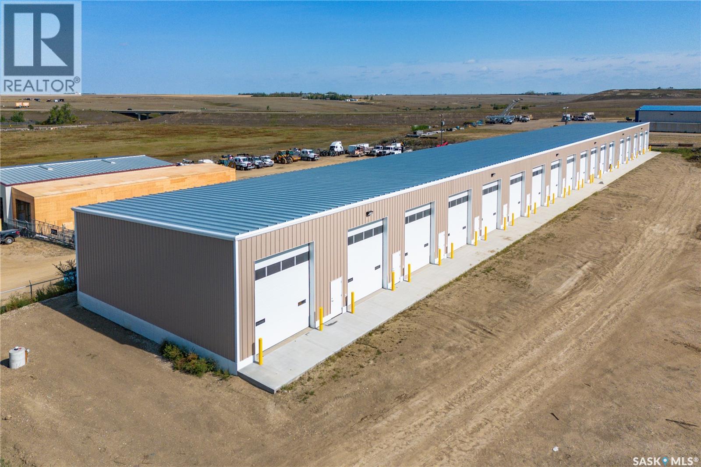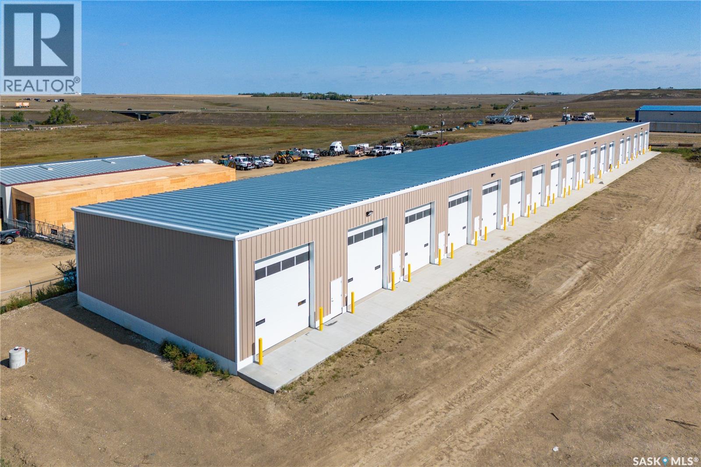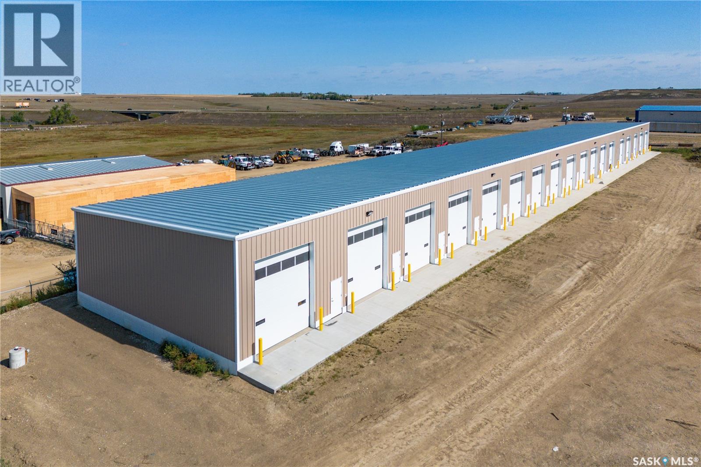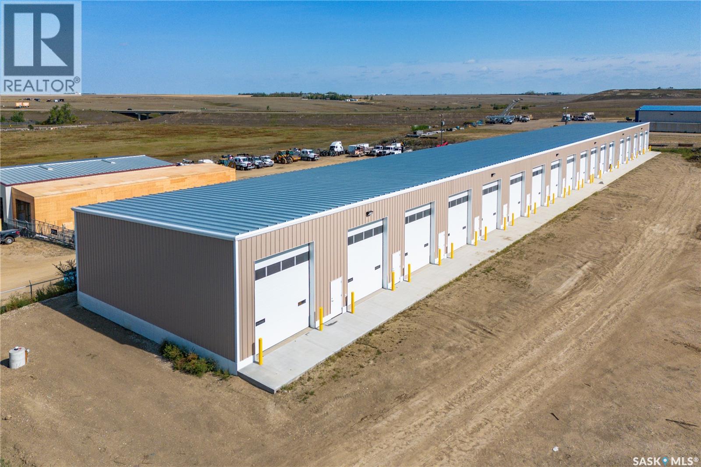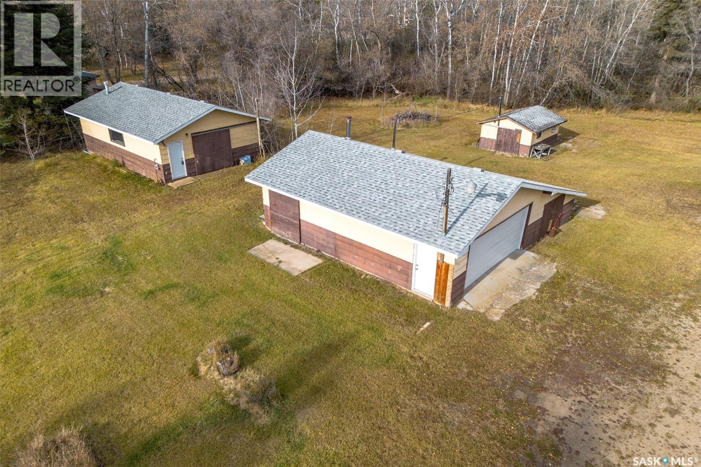Property Type
2 Evergreen Estates Drive
Meadow Lake, Saskatchewan
Custom built 2 storey home situated on Evergreen Estates Drive. This well maintained Executive style property offers 5 bedrooms, plus office and 4 bathrooms with over 2500 sq ft plus finished basement. Gleaming tile and hardwoods welcome you to this spacious floor plan. The well appointed kitchen is equipped with high end stainless steel appliances, granite counter tops and glass backsplash. Breakfast nook is open to the family room with gas lit wood fireplace. Natural light is abundant throughout the main level. A beautiful curved staircase leads to the upper level. The master is spacious with 15' ceilings, large walk-in closet and a 5pc ensuite with Jacuzzi tub and separate shower. Two bedrooms and a full bath complete the 2nd floor. The fully developed basement consists of a large family room with N/G fireplace and built in shelving, wet bar, space for games area or home gym. Two large bedrooms, full bathroom and plenty of storage space. Fully landscaped fenced yard offers a two tiered deck with access to the indoor hot tub room, fire pit area, fountain, playhouse, mature trees and RV parking. Triple car garage, underground sprinklers, central air, central vac, triple pane windows, are just a few additional features you will find in this spectacular property. For more details don't hesitate to call. (id:41462)
5 Bedroom
4 Bathroom
2,756 ft2
Century 21 Prairie Elite
Lot 8a-Blk/par 4 Porcupine Drive
Big River Rm No. 555, Saskatchewan
Great property for sale at Delaronde lake. Property 32x 42 foot shop with 12 foot walls with power. Come Join this great community this property will not last. Call today!! (id:41462)
Royal LePage Varsity
120 6th Street
Star City, Saskatchewan
Great lot for sale in Star city. Perfect place to build your dream home. Call today this property will not last! (id:41462)
Royal LePage Varsity
Kormos Farm
Cana Rm No. 214, Saskatchewan
Four quarter close to Yorkton with a total of 610 acres .Excellent crop-producing land with a G and H soil type, SAMA assessment of 880,800 on the 366 acres, owner states 400 acres cultivated. The yard sight has a detached double garage and a house built in 1921. Two quarter are spilt by highway 10 . Conservation Easement on NE-10-24-05-W2 ,Sw23-24-05-W2 ,SW-11-24-05-W2 . (id:41462)
4 Bedroom
1 Bathroom
854 ft2
RE/MAX Blue Chip Realty
8 839 Snyder Road
Moose Jaw, Saskatchewan
Looking for a location for your new business or a larger location to grow your existing business? Whether you’re starting a new venture or expanding your current business, this is the perfect opportunity to own your own Condo Unit and build equity—say goodbye to leasing! The Moose Jaw Small Business Development Complex is perfect to do just that! Currently under construction completion date is set for Mid-October 2025, MJSBDC will feature 18 separate titled bays with flexible size options: Single bays: 21’ x 50’; Double bays: 42’ x 50; Property Highlights: Large locked compound with power gate and remote access, designated parking: Parking Single unit: 24’ x 75’; Parking Double unit: 48’ x 75’, heated with both overhead and in-floor systems, heavy load concrete floor with drain, 100-amp electrical service, separate power and gas meters, LED lighting & ceiling fan,14’ x 16’ electric insulated grade door (2 doors for double units) with remote, steel security man doors at both ends of each bay, one 2-piece bathroom in every double or single unit. Condo fees will be calculated once building is complete. Zoning: M4 – permitting a wide variety of businesses: Contractor & professional offices, Building/farm supply stores, Equipment sales & service, Light industrial use, Machinery and equipment storage. Don’t miss your chance to own a space tailored to your business needs in one of Moose Jaw’s newest commercial developments. Excellent Vendor Financing Available. GST & PST will be applied to the purchase price. (id:41462)
1,050 ft2
Royal LePage® Landmart
11 839 Snyder Road
Moose Jaw, Saskatchewan
Looking for a location for your new business or a larger location to grow your existing business? Whether you’re starting a new venture or expanding your current business, this is the perfect opportunity to own your own Condo Unit and build equity—say goodbye to leasing! The Moose Jaw Small Business Development Complex is perfect to do just that! Currently under construction completion date is set for Mid-October 2025, MJSBDC will feature 18 separate titled bays with flexible size options: Single bays: 21’ x 50’; Double bays: 42’ x 50; Property Highlights: Large locked compound with power gate and remote access, designated parking: Parking Single unit: 24’ x 75’; Parking Double unit: 48’ x 75’, heated with both overhead and in-floor systems, heavy load concrete floor with drain, 100-amp electrical service, separate power and gas meters, LED lighting & ceiling fan,14’ x 16’ electric insulated grade door (2 doors for double units) with remote, steel security man doors at both ends of each bay, one 2-piece bathroom in every double or single unit. Condo fees will be calculated once building is complete. Zoning: M4 – permitting a wide variety of businesses: Contractor & professional offices, Building/farm supply stores, Equipment sales & service, Light industrial use, Machinery and equipment storage. Don’t miss your chance to own a space tailored to your business needs in one of Moose Jaw’s newest commercial developments. Excellent Vendor Financing Available. GST & PST will be applied to the purchase price. (id:41462)
2,100 ft2
Royal LePage® Landmart
10 839 Snyder Road
Moose Jaw, Saskatchewan
Looking for a location for your new business or a larger location to grow your existing business? Whether you’re starting a new venture or expanding your current business, this is the perfect opportunity to own your own Condo Unit and build equity—say goodbye to leasing! The Moose Jaw Small Business Development Complex is perfect to do just that! Currently under construction completion date is set for Mid-October 2025, MJSBDC will feature 18 separate titled bays with flexible size options: Single bays: 21’ x 50’; Double bays: 42’ x 50; Property Highlights: Large locked compound with power gate and remote access, designated parking: Parking Single unit: 24’ x 75’; Parking Double unit: 48’ x 75’, heated with both overhead and in-floor systems, heavy load concrete floor with drain, 100-amp electrical service, separate power and gas meters, LED lighting & ceiling fan,14’ x 16’ electric insulated grade door (2 doors for double units) with remote, steel security man doors at both ends of each bay, one 2-piece bathroom in every double or single unit. Condo fees will be calculated once building is complete. Zoning: M4 – permitting a wide variety of businesses: Contractor & professional offices, Building/farm supply stores, Equipment sales & service, Light industrial use, Machinery and equipment storage. Don’t miss your chance to own a space tailored to your business needs in one of Moose Jaw’s newest commercial developments. Excellent Vendor Financing Available. GST & PST will be applied to the purchase price. (id:41462)
2,100 ft2
Royal LePage® Landmart
3 839 Snyder Road
Moose Jaw, Saskatchewan
Looking for a location for your new business or a larger location to grow your existing business? Whether you’re starting a new venture or expanding your current business, this is the perfect opportunity to own your own Condo Unit and build equity—say goodbye to leasing! The Moose Jaw Small Business Development Complex is perfect to do just that! Currently under construction completion date is set for Mid-October 2025, MJSBDC will feature 18 separate titled bays with flexible size options: Single bays: 21’ x 50’; Double bays: 42’ x 50; Property Highlights: Large locked compound with power gate and remote access, designated parking: Parking Single unit: 24’ x 75’; Parking Double unit: 48’ x 75’, heated with both overhead and in-floor systems, heavy load concrete floor with drain, 100-amp electrical service, separate power and gas meters, LED lighting & ceiling fan,14’ x 16’ electric insulated grade door (2 doors for double units) with remote, steel security man doors at both ends of each bay, one 2-piece bathroom in every double or single unit. Condo fees will be calculated once building is complete. Zoning: M4 – permitting a wide variety of businesses: Contractor & professional offices, Building/farm supply stores, Equipment sales & service, Light industrial use, Machinery and equipment storage. Don’t miss your chance to own a space tailored to your business needs in one of Moose Jaw’s newest commercial developments. Excellent Vendor Financing Available. GST & PST will be applied to the purchase price. (id:41462)
1,050 ft2
Royal LePage® Landmart
6 839 Snyder Road
Moose Jaw, Saskatchewan
Looking for a location for your new business or a larger location to grow your existing business? Whether you’re starting a new venture or expanding your current business, this is the perfect opportunity to own your own Condo Unit and build equity—say goodbye to leasing! The Moose Jaw Small Business Development Complex is perfect to do just that! Currently under construction completion date is set for Mid-October 2025, MJSBDC will feature 18 separate titled bays with flexible size options: Single bays: 21’ x 50’; Double bays: 42’ x 50; Property Highlights: Large locked compound with power gate and remote access, designated parking: Parking Single unit: 24’ x 75’; Parking Double unit: 48’ x 75’, heated with both overhead and in-floor systems, heavy load concrete floor with drain, 100-amp electrical service, separate power and gas meters, LED lighting & ceiling fan,14’ x 16’ electric insulated grade door (2 doors for double units) with remote, steel security man doors at both ends of each bay, one 2-piece bathroom in every double or single unit. Condo fees will be calculated once building is complete. Zoning: M4 – permitting a wide variety of businesses: Contractor & professional offices, Building/farm supply stores, Equipment sales & service, Light industrial use, Machinery and equipment storage. Don’t miss your chance to own a space tailored to your business needs in one of Moose Jaw’s newest commercial developments. Excellent Vendor Financing Available. GST & PST will be applied to the purchase price. (id:41462)
1,050 ft2
Royal LePage® Landmart
5 839 Snyder Road
Moose Jaw, Saskatchewan
Looking for a location for your new business or a larger location to grow your existing business? Whether you’re starting a new venture or expanding your current business, this is the perfect opportunity to own your own Condo Unit and build equity—say goodbye to leasing! The Moose Jaw Small Business Development Complex is perfect to do just that! Currently under construction completion date is set for Mid-October 2025, MJSBDC will feature 18 separate titled bays with flexible size options: Single bays: 21’ x 50’; Double bays: 42’ x 50; Property Highlights: Large locked compound with power gate and remote access, designated parking: Parking Single unit: 24’ x 75’; Parking Double unit: 48’ x 75’, heated with both overhead and in-floor systems, heavy load concrete floor with drain, 100-amp electrical service, separate power and gas meters, LED lighting & ceiling fan,14’ x 16’ electric insulated grade door (2 doors for double units) with remote, steel security man doors at both ends of each bay, one 2-piece bathroom in every double or single unit. Condo fees will be calculated once building is complete. Zoning: M4 – permitting a wide variety of businesses: Contractor & professional offices, Building/farm supply stores, Equipment sales & service, Light industrial use, Machinery and equipment storage. Don’t miss your chance to own a space tailored to your business needs in one of Moose Jaw’s newest commercial developments. Excellent Vendor Financing Available. GST & PST will be applied to the purchase price. (id:41462)
1,050 ft2
Royal LePage® Landmart
7 839 Snyder Road
Moose Jaw, Saskatchewan
Looking for a location for your new business or a larger location to grow your existing business? Whether you’re starting a new venture or expanding your current business, this is the perfect opportunity to own your own Condo Unit and build equity—say goodbye to leasing! The Moose Jaw Small Business Development Complex is perfect to do just that! Currently under construction completion date is set for Mid-October 2025, MJSBDC will feature 18 separate titled bays with flexible size options: Single bays: 21’ x 50’; Double bays: 42’ x 50; Property Highlights: Large locked compound with power gate and remote access, designated parking: Parking Single unit: 24’ x 75’; Parking Double unit: 48’ x 75’, heated with both overhead and in-floor systems, heavy load concrete floor with drain, 100-amp electrical service, separate power and gas meters, LED lighting & ceiling fan,14’ x 16’ electric insulated grade door (2 doors for double units) with remote, steel security man doors at both ends of each bay, one 2-piece bathroom in every double or single unit. Condo fees will be calculated once building is complete. Zoning: M4 – permitting a wide variety of businesses: Contractor & professional offices, Building/farm supply stores, Equipment sales & service, Light industrial use, Machinery and equipment storage. Don’t miss your chance to own a space tailored to your business needs in one of Moose Jaw’s newest commercial developments. Excellent Vendor Financing Available. GST & PST will be applied to the purchase price. (id:41462)
1,050 ft2
Royal LePage® Landmart
315 11th Street Nw
Prince Albert, Saskatchewan
Excellent 1.30-acre building site located in desirable Nordale. This property offers a fantastic development opportunity and comes equipped with two well-built outbuildings, a 22’ x 32’ shop featuring a sliding door, insulation, wiring, and drywall, as well as a 22’ x 32’ garage with an overhead door, insulation, wiring, and a lean-to addition. A great property for anyone seeking space, functionality, and flexibility to build their dream home in a peaceful setting. (id:41462)
Hansen Real Estate Inc.



