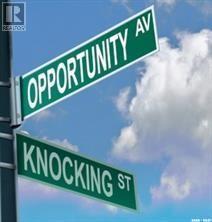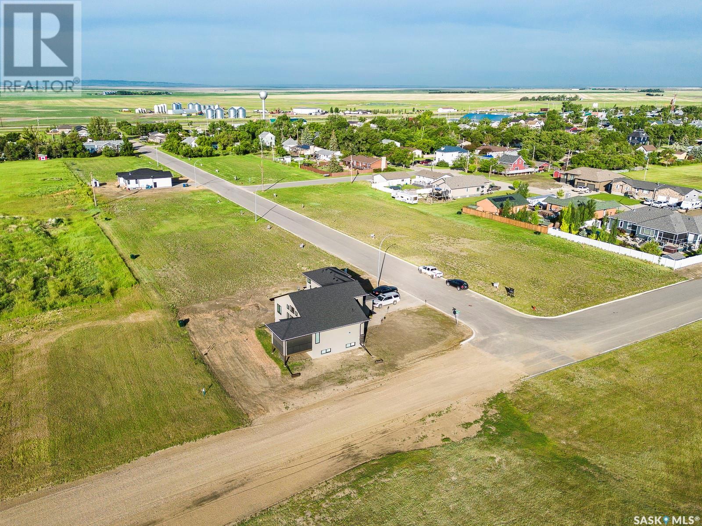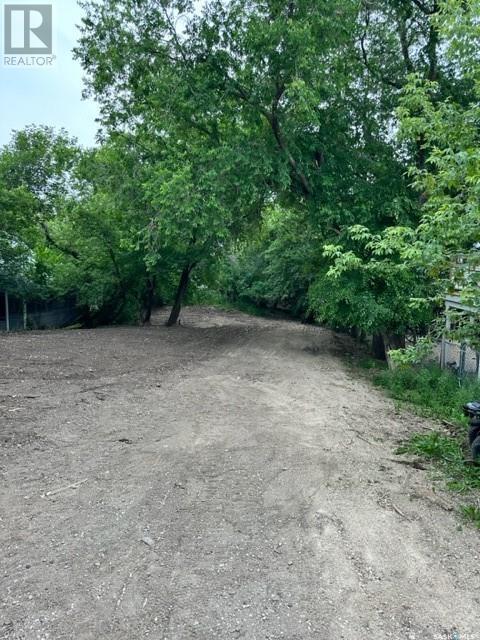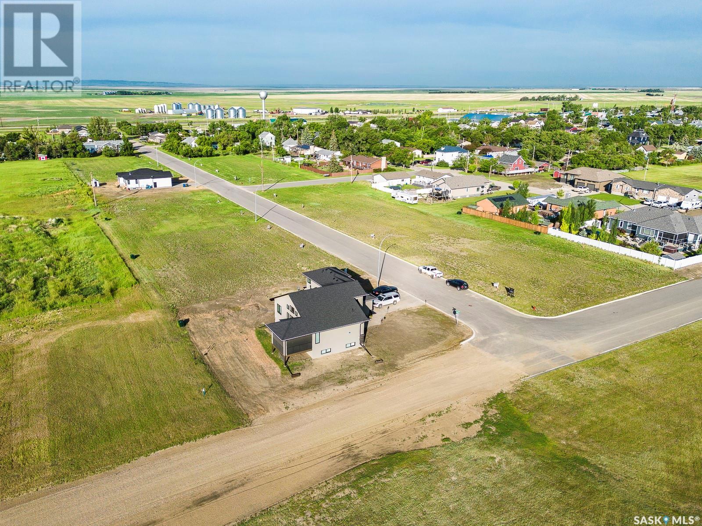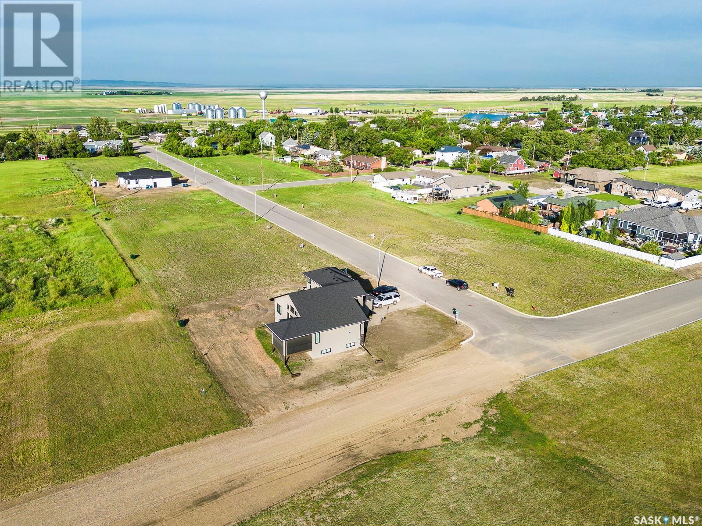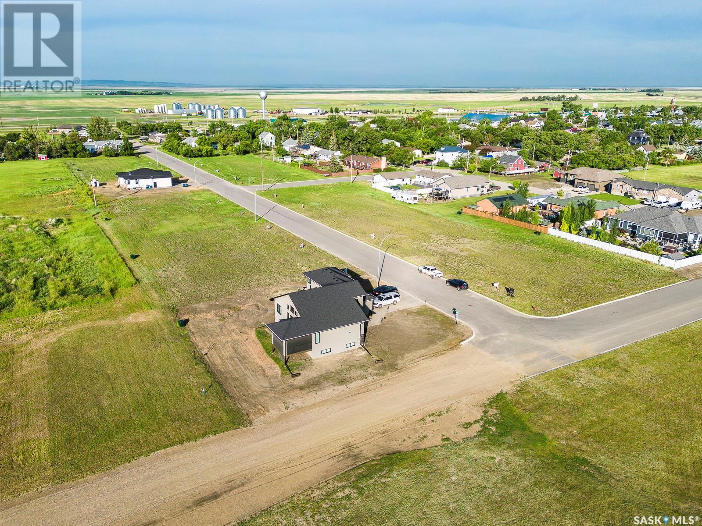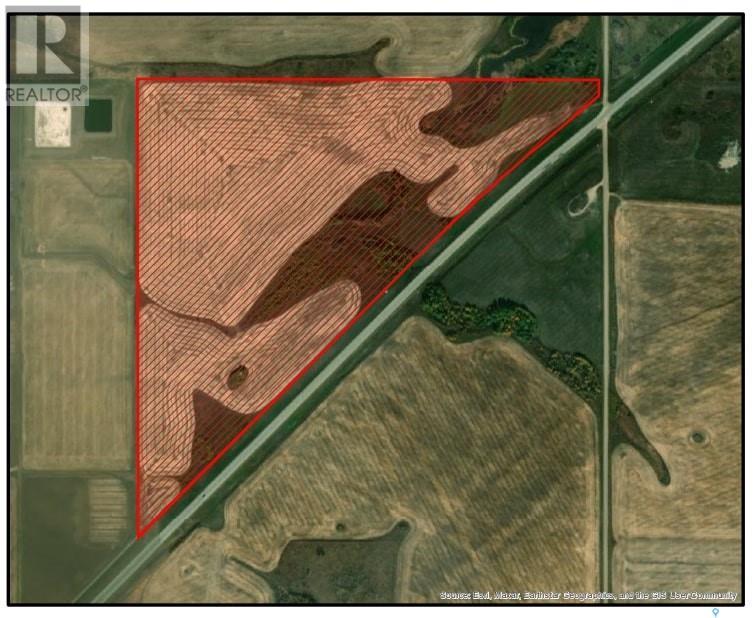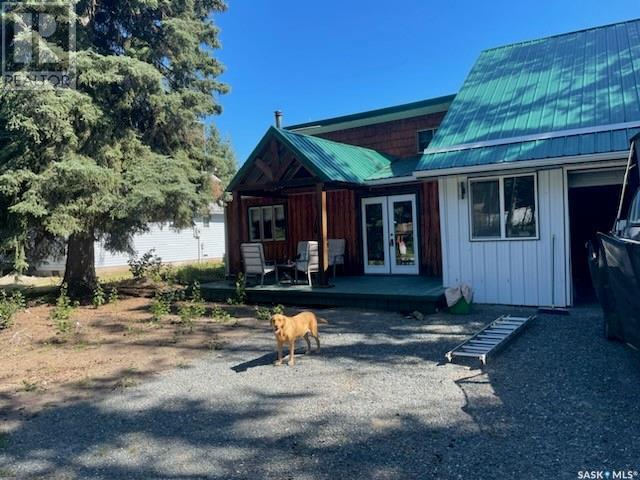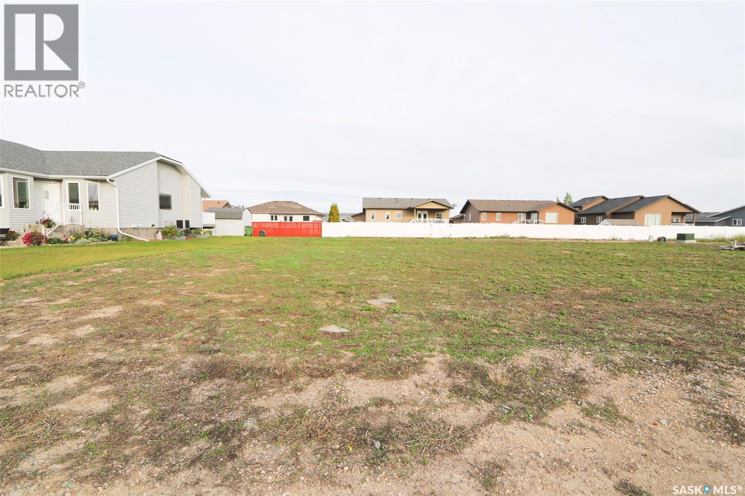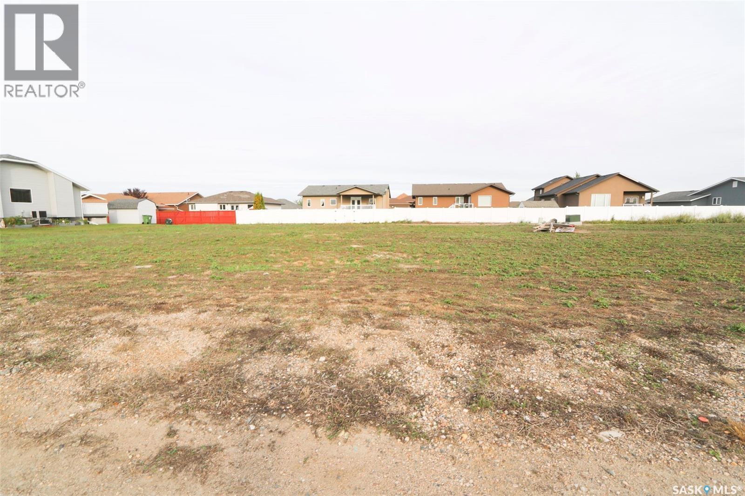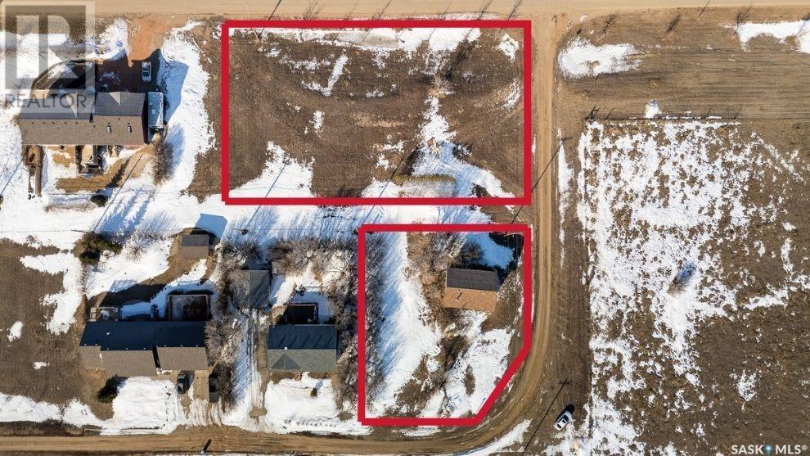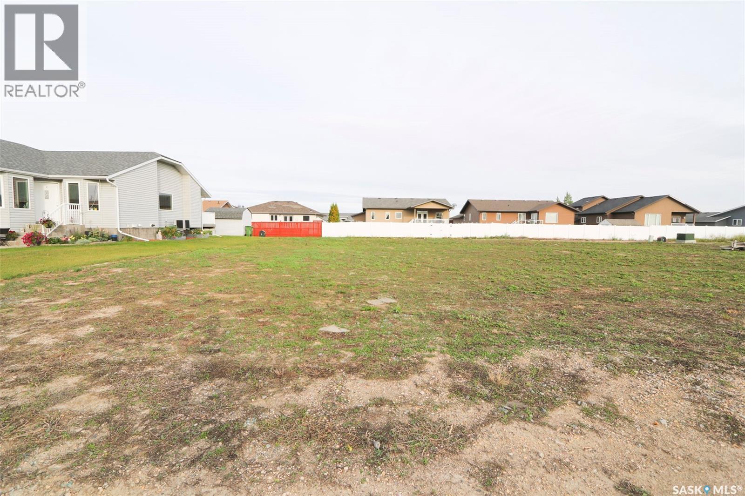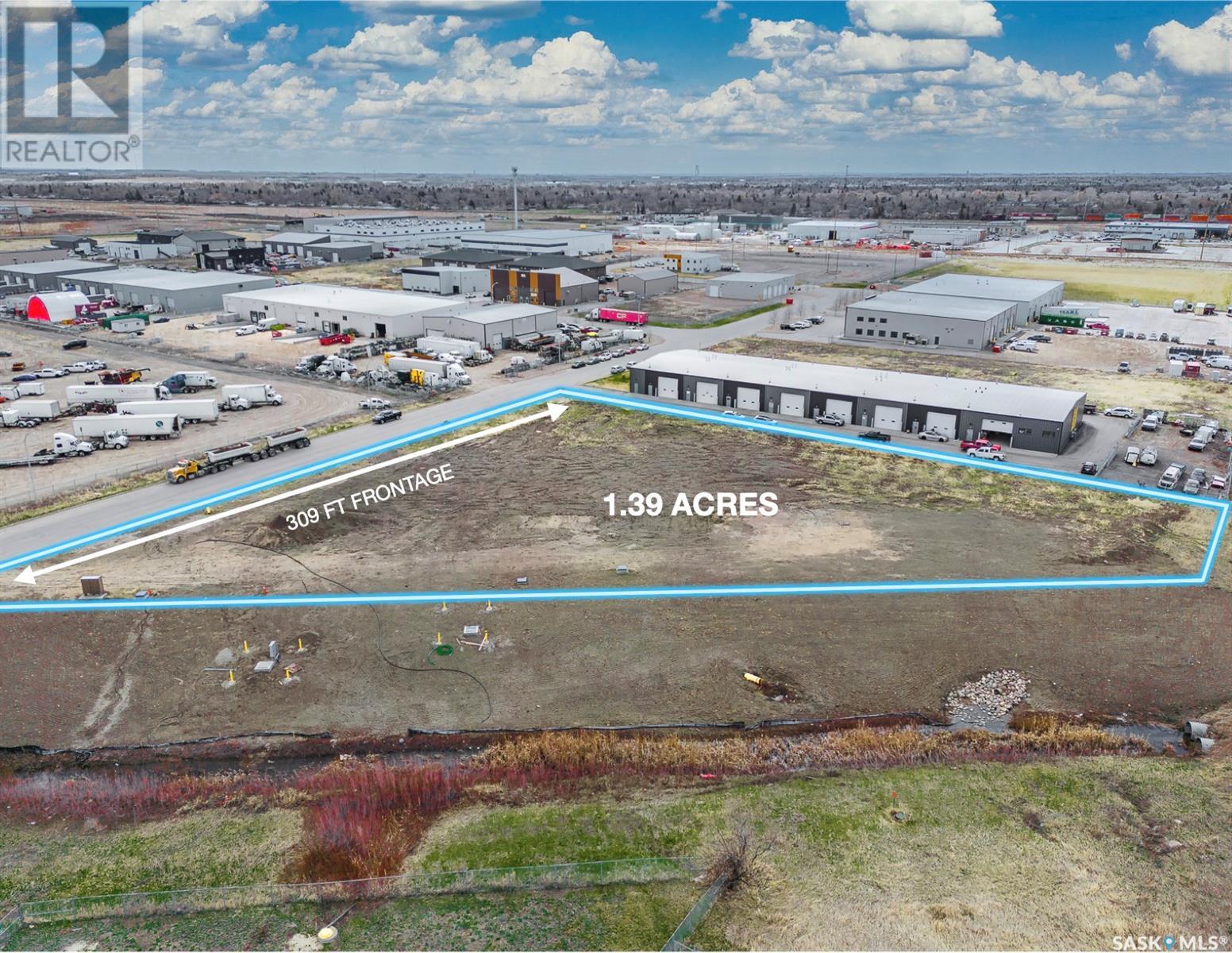Property Type
1956 St John Street
Regina, Saskatchewan
Great lot in downtown Regina for a new single family infill or multi family build, close to all amenities. (id:41462)
Sutton Group - Results Realty
47 Humboldt Lake Drive
Humboldt Rm No. 370, Saskatchewan
Enjoy year round lake living with beautiful views, plenty of space and peaceful atmosphere at Humboldt Lake Resort. A short drive from the City of Humboldt, this lot is 99' wide and 330' deep. Humboldt Lake is approximately 5 miles long and 1 mile wide with average depth of approximately 25 feet and is great for swimming, boating, and watersports. Services to the property line include power, phone, natural gas and water. Sewer system to be septic tank which is the responsibility of the Buyer. The Sellers have no timelines for building and no building restrictions are in place. All buyers must sign a water maintenance agreement. (id:41462)
Exp Realty
302 D'arcy Street
Rouleau, Saskatchewan
Build your dream home in Rouleau, Sask! Fully serviced residential lots for sale in Rouleau's new development of East Gate Landing; only a 30 minute commute to Regina & Moose Jaw. Rouleau offers curling and skating rinks, Palliser Regional Library, spray park, ball diamonds, beach volleyball court, running track, dance studio and community gardens. This new development is also close to the K-12 school and numerous local businesses. (id:41462)
Exp Realty
207 D'arcy Street
Rouleau, Saskatchewan
Build your dream home in Rouleau, Sask! Fully serviced residential lots for sale in Rouleau's new development of East Gate Landing; only a 30 minute commute to Regina & Moose Jaw. Rouleau offers curling and skating rinks, Palliser Regional Library, spray park, ball diamonds, beach volleyball court, running track, dance studio and community gardens. This new development is also close to the K-12 school and numerous local businesses. (id:41462)
Exp Realty
304 D'arcy Street
Rouleau, Saskatchewan
Build your dream home in Rouleau, Sask! Fully serviced residential lots for sale in Rouleau's new development of East Gate Landing; only a 30 minute commute to Regina & Moose Jaw. Rouleau offers curling and skating rinks, Palliser Regional Library, spray park, ball diamonds, beach volleyball court, running track, dance studio and community gardens. This new development is also close to the K-12 school and numerous local businesses. (id:41462)
Exp Realty
301 D'arcy Street
Rouleau, Saskatchewan
Build your dream home in Rouleau, Sask! Fully serviced residential lots for sale in Rouleau's new development of East Gate Landing; only a 30 minute commute to Regina & Moose Jaw. Rouleau offers curling and skating rinks, Palliser Regional Library, spray park, ball diamonds, beach volleyball court, running track, dance studio and community gardens. This new development is also close to the K-12 school and numerous local businesses. (id:41462)
Exp Realty
229 Second Street E
Regina Beach, Saskatchewan
Well priced lot within walking distance of the boat launch, beach, Yacht Club and all the amenities of Centre Street. Located on an established street, this lot is flat and ready for new development. There is a septic tank on the property and town water and power are run to the property. This good sized lot with 50' frontage could easily accommodate an RTM or Modular Home. Your summer living dreams await! (id:41462)
RE/MAX Crown Real Estate
205 D'arcy Street
Rouleau, Saskatchewan
Build your dream home in Rouleau, Sask! Fully serviced residential lots for sale in Rouleau's new development of East Gate Landing; only a 30 minute commute to Regina & Moose Jaw. Rouleau offers curling and skating rinks, Palliser Regional Library, spray park, ball diamonds, beach volleyball court, running track, dance studio and community gardens. This new development is also close to the K-12 school and numerous local businesses. (id:41462)
Exp Realty
206 D'arcy Street
Rouleau, Saskatchewan
Build your dream home in Rouleau, Sask! Fully serviced residential lots for sale in Rouleau's new development of East Gate Landing; only a 30 minute commute to Regina & Moose Jaw. Rouleau offers curling and skating rinks, Palliser Regional Library, spray park, ball diamonds, beach volleyball court, running track, dance studio and community gardens. This new development is also close to the K-12 school and numerous local businesses. (id:41462)
Exp Realty
200 D'arcy Street
Rouleau, Saskatchewan
Build your dream home in Rouleau, Sask! Fully serviced residential lots for sale in Rouleau's new development of East Gate Landing; only a 30 minute commute to Regina & Moose Jaw. Rouleau offers curling and skating rinks, Palliser Regional Library, spray park, ball diamonds, beach volleyball court, running track, dance studio and community gardens. This new development is also close to the K-12 school and numerous local businesses. (id:41462)
Exp Realty
201 D'arcy Street
Rouleau, Saskatchewan
Build your dream home in Rouleau, Sask! Fully serviced residential lots for sale in Rouleau's new development of East Gate Landing; only a 30 minute commute to Regina & Moose Jaw. Rouleau offers curling and skating rinks, Palliser Regional Library, spray park, ball diamonds, beach volleyball court, running track, dance studio and community gardens. This new development is also close to the K-12 school and numerous local businesses. (id:41462)
Exp Realty
202 D'arcy Street
Rouleau, Saskatchewan
Build your dream home in Rouleau, Sask! Fully serviced residential lots for sale in Rouleau's new development of East Gate Landing; only a 30 minute commute to Regina & Moose Jaw. Rouleau offers curling and skating rinks, Palliser Regional Library, spray park, ball diamonds, beach volleyball court, running track, dance studio and community gardens. This new development is also close to the K-12 school and numerous local businesses. (id:41462)
Exp Realty
203 D'arcy Street
Rouleau, Saskatchewan
Build your dream home in Rouleau, Sask! Fully serviced residential lots for sale in Rouleau's new development of East Gate Landing; only a 30 minute commute to Regina & Moose Jaw. Rouleau offers curling and skating rinks, Palliser Regional Library, spray park, ball diamonds, beach volleyball court, running track, dance studio and community gardens. This new development is also close to the K-12 school and numerous local businesses. (id:41462)
Exp Realty
204 D'arcy Street
Rouleau, Saskatchewan
Build your dream home in Rouleau, Sask! Fully serviced residential lots for sale in Rouleau's new development of East Gate Landing; only a 30 minute commute to Regina & Moose Jaw. Rouleau offers curling and skating rinks, Palliser Regional Library, spray park, ball diamonds, beach volleyball court, running track, dance studio and community gardens. This new development is also close to the K-12 school and numerous local businesses. (id:41462)
Exp Realty
211 Deer Ridge Drive
Paddockwood Rm No. 520, Saskatchewan
Welcome to Timber Estates, an exciting new subdivision in of Emma Lake! This stunning 2.5-acre lot offers the perfect opportunity to build your dream log home in a tranquil and scenic setting. Nestled in the natural beauty of the Lakeland region, Timber Estates provides the perfect balance of privacy and convenience, with access to year-round recreational activities, including boating, fishing, hiking, and snowmobiling. Partner with Lakeland Log & Timber to craft a custom log home that blends seamlessly with the rustic charm of the surroundings. Whether you're envisioning a cozy cabin retreat or a grand timber-frame masterpiece, this is your chance to bring your dream to life. Plus, take advantage of our Spring Special, with lots starting at just $30,000 per acre—a rare opportunity to secure your own piece of paradise at an incredible value. Don’t miss out on this exclusive development! Contact us today for more details and to explore the possibilities at Timber Estates. (id:41462)
Exp Realty
Highway #41 Land
Corman Park Rm No. 344, Saskatchewan
Highway #41 Frontage. Land investment opportunity located on the west side of Highway #41 near Saskatoon. Currently farmed by the Owners. Soil class is H. (id:41462)
Boyes Group Realty Inc.
122 & 124 3rd Avenue N
Naicam, Saskatchewan
Are you looking for a great property to build a new home? This property consists of 2 lots with total dimensions of 92' X 124' and located on the corner of 3rd Avenue and 2nd Street S. Naicam, SK. Sewer, water and natural gas services are located adjacent to the property line. Give us a call for more information. (id:41462)
Thompson Insurance Services
1006 Lake Road
Northern Admin District, Saskatchewan
Destination JAN LAKE SK. Just over 2.5 hours on the Hanson Lake road from Smeaton, an opportunity like this does not come very often to own your own titled property at one of Northern Saskatchewan's finest fishing and recreation lake. Nestled amongst the spruce and birch, you will find this one of a kind three season gem located on its own titled 55x110 lot just a short distance to beach and boat launch. And did I mention the fishing? 948 sq ft above grade with 3 bedrooms and 2 bathrooms, open concept living-kitchen-dining area, plenty of upgrades, attached 36x22 garage on pads to store the toys, 600 gallon holding tank with 300 gallon tote to fill, newer storage shed 12x20 and wood shed. Wood burning fireplace in living room keeps the whole place warm on those chilled evenings. Septic tank for sewer, 60 amp panel box, shaw dish, xplornet internet, water room in garage, and plenty of parking. (AND FISHING). Owner does have a boat spot at a shared dock for a $100.00 annual fee. (id:41462)
3 Bedroom
1 Bathroom
948 ft2
Royal LePage Renaud Realty
92 Good Spirit Crescent
Yorkton, Saskatchewan
Prime Vacant Lot in Riverside Grove – Build Your Dream Home! Welcome to Good Spirit Crescent, where opportunity meets location! This 36.08’ x 111.55’ vacant lot is situated in Riverside Grove, one of Yorkton’s most sought-after neighborhoods. Whether you're planning a custom-built masterpiece or a cozy family home, this lot offers the perfect canvas for your vision. Enjoy the convenience of being within walking distance to two elementary schools and the Gloria Hayden Community Centre, providing easy access to education, recreation, and fitness facilities. With its prime location, established surroundings, and family-friendly atmosphere, this lot won’t be available for long. This lot could be sold with 90 Good Spirit Crescent to either build a duplex or combine it to build a larger home. Secure your spot in Riverside Grove today—your dream home starts here! (id:41462)
Core Real Estate Inc.
96 Good Spirit Crescent
Yorkton, Saskatchewan
Prime Vacant Lot in Riverside Grove – Build Your Dream Home! Welcome to Good Spirit Crescent, where opportunity meets location! This 36.08’ x 111.55’ vacant lot is situated in Riverside Grove, one of Yorkton’s most sought-after neighborhoods. Whether you're planning a custom-built masterpiece or a cozy family home, this lot offers the perfect canvas for your vision. Enjoy the convenience of being within walking distance to two elementary schools and the Gloria Hayden Community Centre, providing easy access to education, recreation, and fitness facilities. With its prime location, established surroundings, and family-friendly atmosphere, this lot won’t be available for long. This lot could be sold with 98 Good Spirit Crescent to either build a duplex or combine it to build a larger home. This lot is 1 of 8 being sold and can form part of a multi unit development. Plenty of options from single family, duplex, to a town house row development. Secure your spot in Riverside Grove today—your dream home starts here! (id:41462)
Core Real Estate Inc.
315 Rose Street
Mortlach, Saskatchewan
Are you looking for a great spot to build your dream house? This could be it! This package features 6 lots totaling 0.84 acres. Having some mature trees on the property is a great bonus. Right as you enter the bustling town of Mortlach! All services are either on the property or right along side it! This could also be an excellent development opportunity! There is a large double car garage (24'x32') on one of the lots that boasts extra height! Mortlach is a great little town about 25 minutes from Moose Jaw just off Highway 1. It boasts a K-12 school, restaurant, bakery and a museum. So many things to love about the town! Reach out today with any questions! (id:41462)
Royal LePage Next Level
98 Good Spirit Crescent
Yorkton, Saskatchewan
Prime Vacant Lot in Riverside Grove – Build Your Dream Home! Welcome to Good Spirit Crescent, where opportunity meets location! This 36.08’ x 111.55’ vacant lot is situated in Riverside Grove, one of Yorkton’s most sought-after neighborhoods. Whether you're planning a custom-built masterpiece or a cozy family home, this lot offers the perfect canvas for your vision. Enjoy the convenience of being within walking distance to two elementary schools and the Gloria Hayden Community Centre, providing easy access to education, recreation, and fitness facilities. With its prime location, established surroundings, and family-friendly atmosphere, this lot won’t be available for long. This lot could be sold with 96 Good Spirit Crescent to either build a duplex or combine it to build a larger home. Secure your spot in Riverside Grove today—your dream home starts here! (id:41462)
Core Real Estate Inc.
Bell Acreage
Benson Rm No. 35, Saskatchewan
Welcome to this beautiful acreage offering a perfect balance of comfort and functionality. Nestled on a serene lot, this property features a spacious 3-bedroom home, a shop, a carpenters shed, a functional chicken coop, and a well-treed yard, providing both privacy and outdoor enjoyment. The inviting 3-bedroom home boasts a cozy living space with ample natural light. The layout is designed for family living, with an open-concept living and dining area, a well-appointed kitchen, and generously sized bedrooms. The master bedroom is a private retreat nestled in the loft area. The home offers easy access to the outdoors, with large windows, and numerous exterior doors that allow you to enjoy the views of your expansive yard and the surrounding natural beauty. For those with hobbies or a need for extra storage space, the shop offers endless possibilities. Whether you're into woodworking, farming, or need a dedicated space for storage, this well-maintained structure will serve your needs. Additionally, the property includes a chicken coop, ideal for hobby farming or raising chickens, as well as the carpenters shed. The yard is a highlight, offering a private, peaceful retreat with mature trees providing shade and seclusion. The well-treed landscape enhances the property's appeal, creating a calming atmosphere that you'll enjoy year-round. There's plenty of space for gardening, outdoor activities, and even expanding further if desired. This acreage is an ideal property for those looking for a peaceful country lifestyle with plenty of space to grow and enjoy the outdoors. With a lovely home, functional outbuildings, and a beautiful yard, this property is a rare find and a must-see. Don’t miss the chance to make it yours! (id:41462)
3 Bedroom
1 Bathroom
2,205 ft2
Century 21 Border Real Estate Service
506 Solomon Drive
Regina, Saskatchewan
This prominent piece of property is strategically located along the main thoroughfare of the newly developed Ross Industrial subdivision. It is one of the rare remaining lots still available for purchase, making it a unique investment opportunity for owner operator or investor. The site covers an area of 1.39 acres and has been enhanced with a substantial amount of clean fill and soil. This property is ideally suited for commercial or industrial development, offering a versatile foundation for businesses looking to establish a presence in a growing area. (id:41462)
RE/MAX Crown Real Estate



