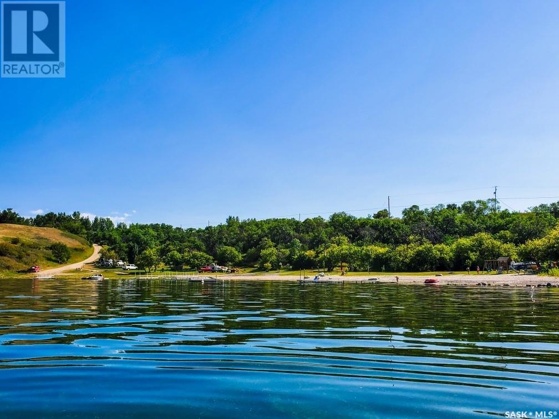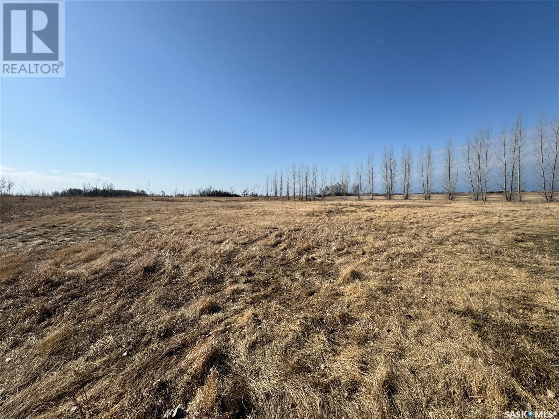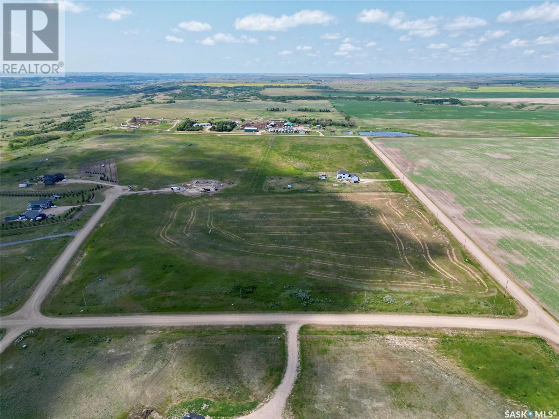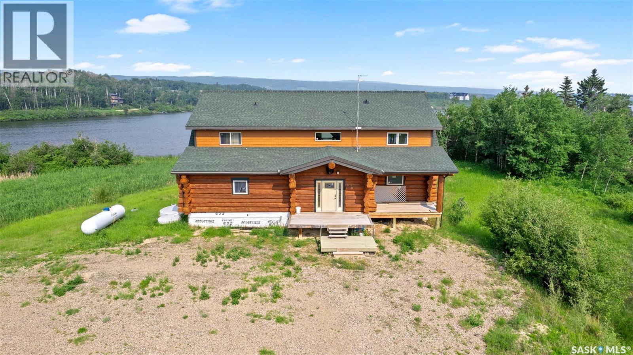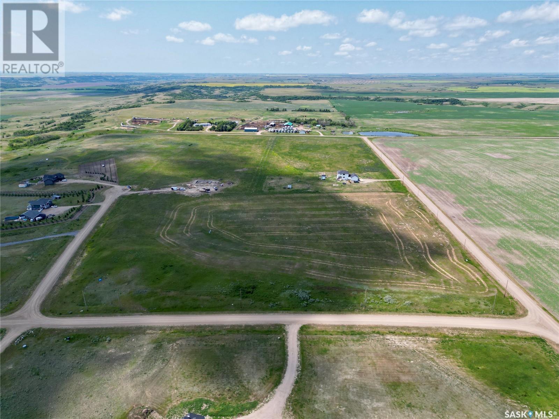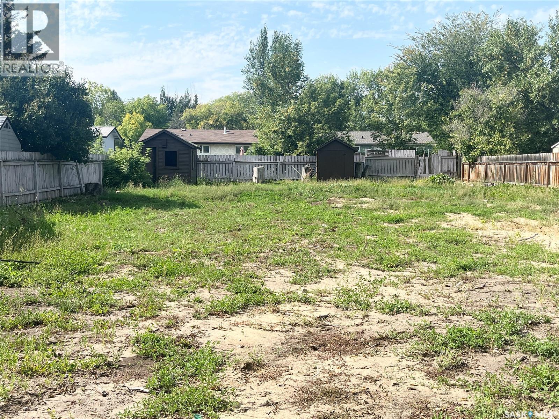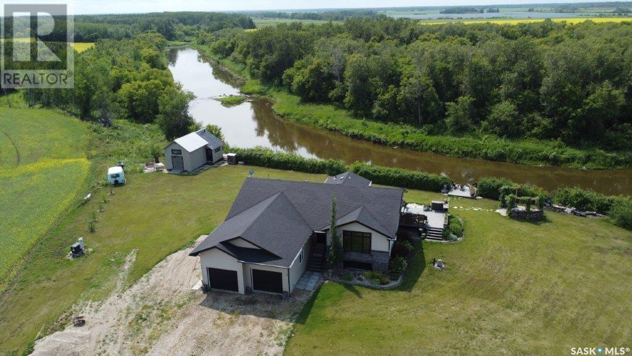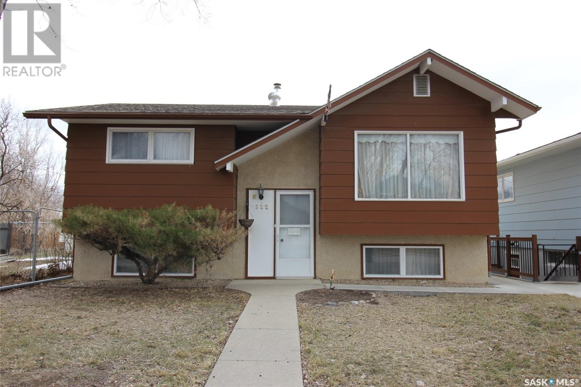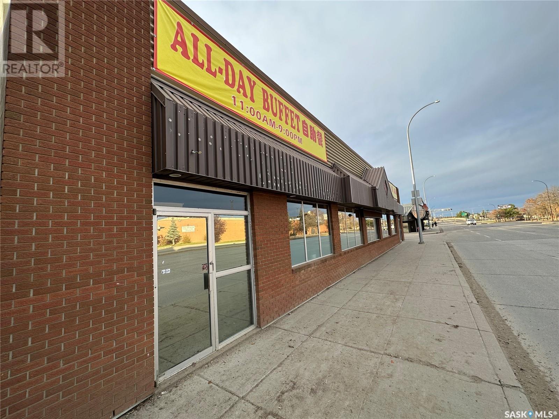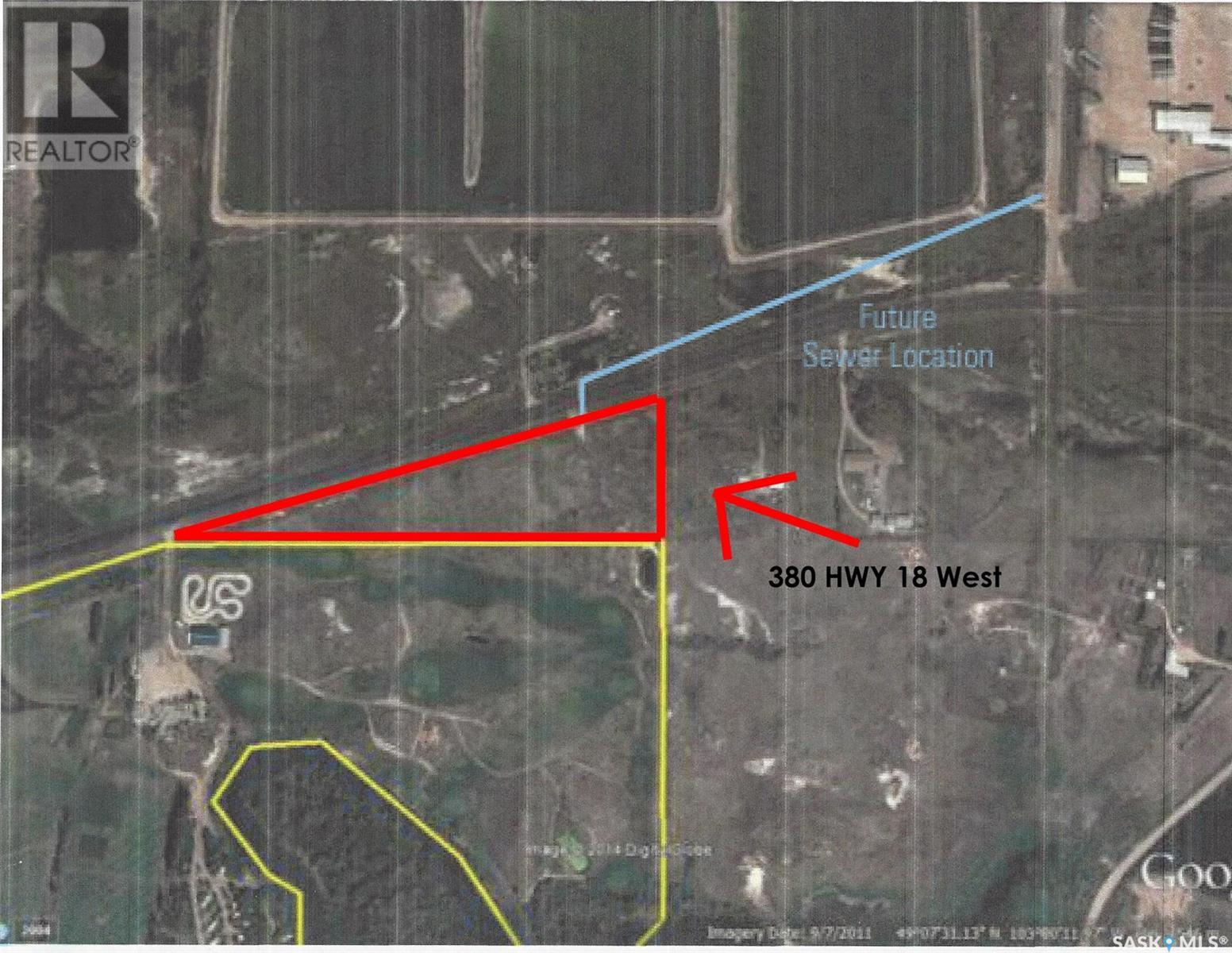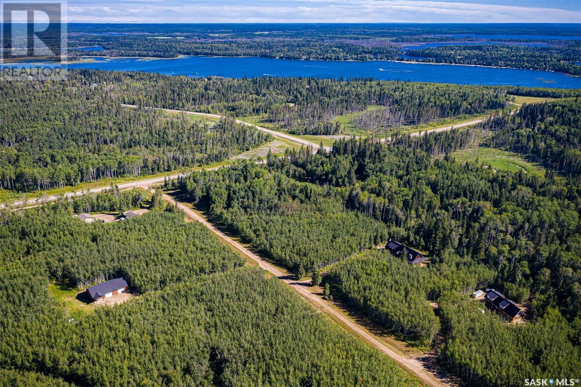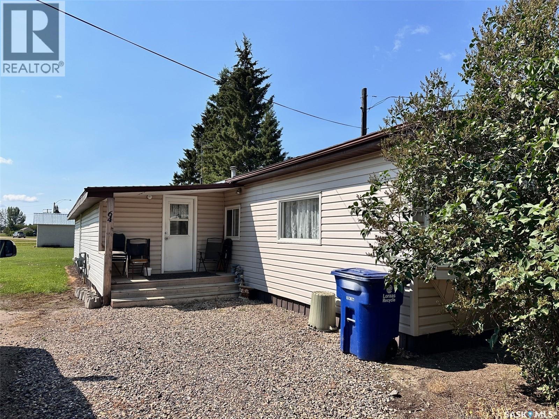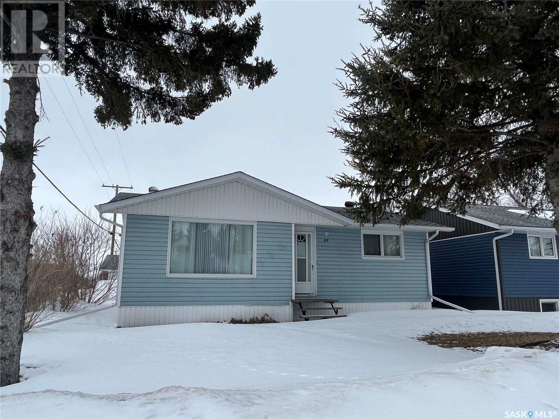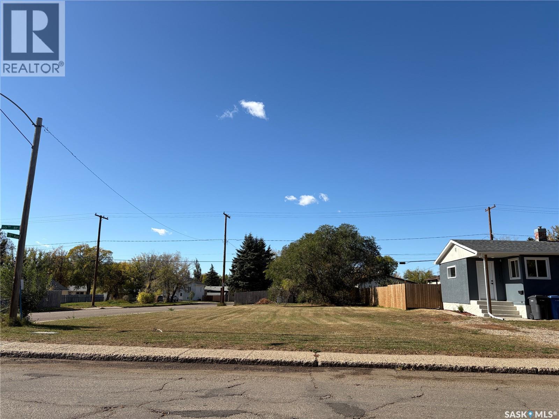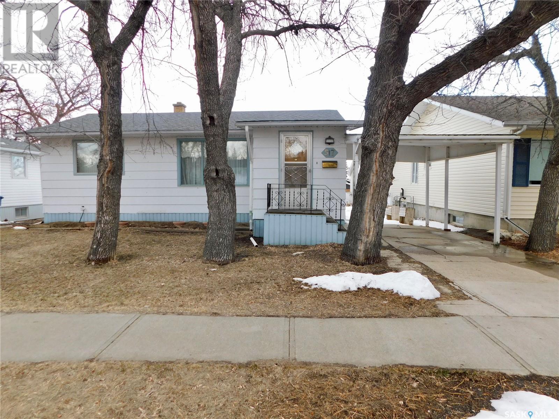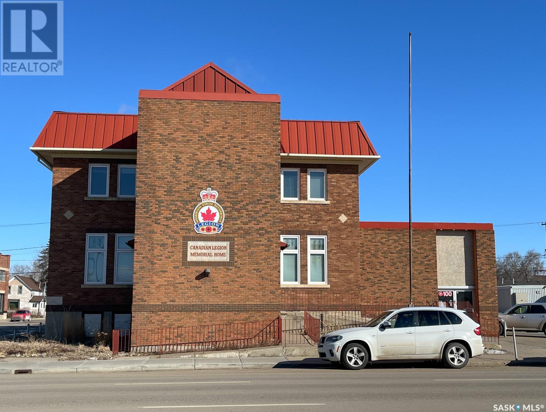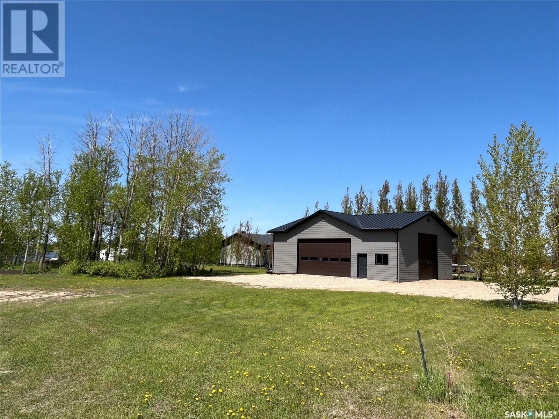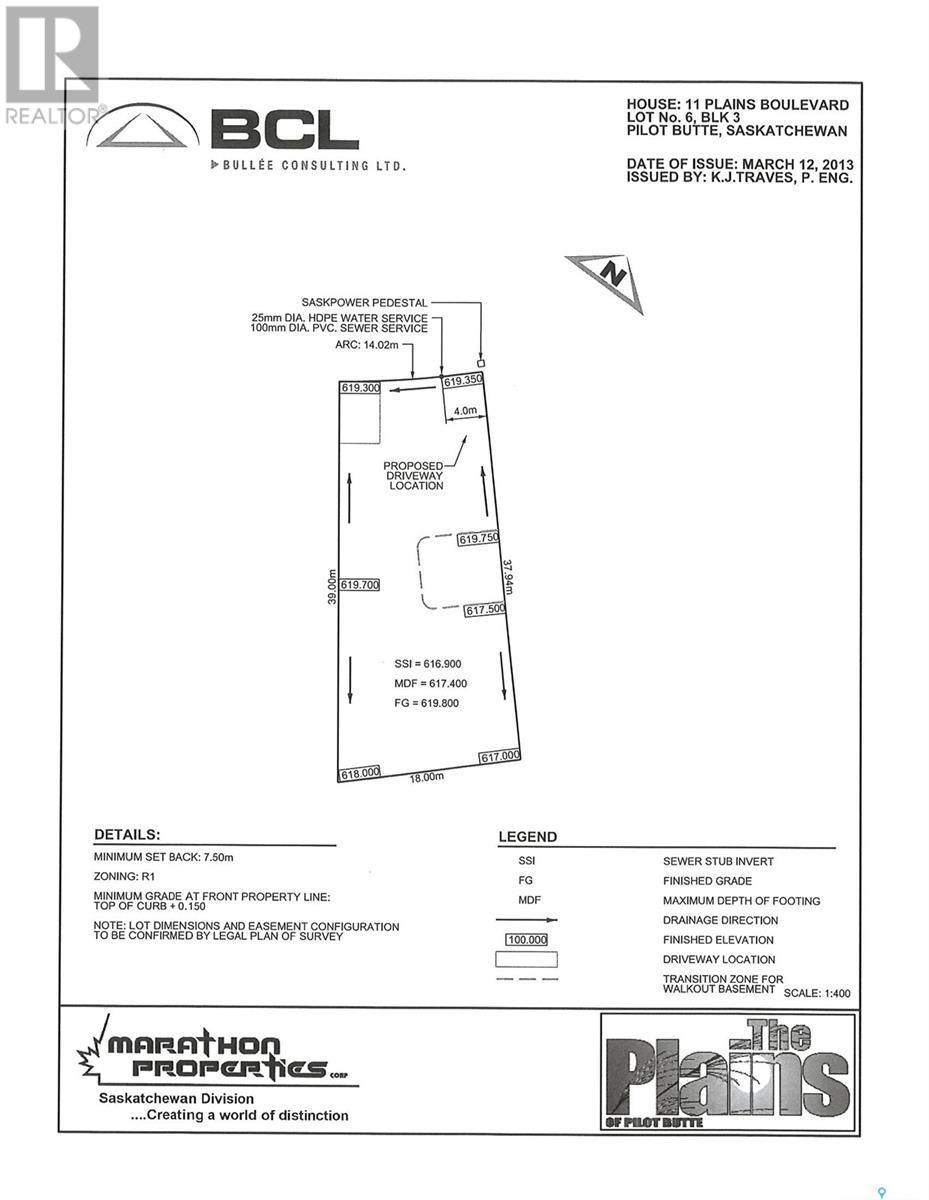Property Type
10 Jesse Bay
Mckillop Rm No. 220, Saskatchewan
Welcome to Jesse Bay, a new residential development with 11 Lakeview lots in The Hamlet of Mohr's Beach on the east side of Last Mountain Lake. Mohr's Beach is a beautiful, family friendly community 45 minutes from Regina with only 2 km of gravel road. Residents here find this to be an excellent place to live year round, families with children also have school bus service available to the near by towns of Bulyea and Strasbourg. Amenities here include a new boat launch, docks, a large beach area with lots of trees for shade, picnic tables and fire pits for cooking. Mohr’s Beach is located across the lake from the historic Stone Barn fishing spot. There are beautiful walkways and sitting areas throughout making it a great place to enjoy nature, watersports, lake life and of course the amazing Saskatchewan sunsets. SaskPower and SaskTel utilities have been trenched to the property line for each lot. SaskEnergy natural gas is available for the standard new connection fee. Lots will require cisterns and septic tanks for a potable water supply and waste disposal. Camping trailers are permitted on the lots for 5 years prior to applying for a building permit. A garage can also be constructed before building your dream lake house! The price is not including GST. Come build new and lasting memories at Mohr's Beach!!! (id:41462)
Realty Hub Brokerage
Rm Of Prince Albert Lot
Prince Albert, Saskatchewan
Only a few moments from Prince Albert! Find peace and quiet with this 14.75 acre parcel of land West of city limits. Already supplied on the property is triple car shop with carport and electricity. Pavement right to the property. (id:41462)
RE/MAX P.a. Realty
3 Jbnv Lane
Dufferin Rm No. 190, Saskatchewan
This 5.5 acre lot is the last of 2 at Country Springs Estates steps from the Qu'Appelle Valley. Bethune and Lumsden are close by and Regina is an easy commute away. Water, power and gas are available up to the property. If your looking to start your acreage life reach out to your REALTOR® for more information. (id:41462)
C&c Realty
Martin's Lake Scenic Waterfront Log Home
Leask Rm No. 464, Saskatchewan
Experience the tremendous potential in this lakefront paradise log home an hour’s drive north of Saskatoon. This is a unique +3,500 sq foot custom designed 2 story Saskatchewan log home on titled land at the south end of Martins Lake. Buyer and Buyer’s agent to verify measurements. Preserve land is on the north side of the house and the south side land does not appear to support the ability to construct a residence. You get some space and privacy at this lakefront home. Seller states there is a 2,200 sq foot heated crawlspace, water tanks for your water storage and a 1,500-gallon septic holding tank. The hard work is done, and this home is now ready for your finishing touches. Currently formatted as a 3-bedroom, easy potential to take the room listed as office and frame a small wall to make it a 4th bedroom. This home is great for weekend get aways or year-round living. Martins Lake Regional Park is just up the lake and has a nice public beak, 9-hole golf course, watersports, fishing, and there is a restaurant in the area. If you are looking for your own lakeside retreat, and didn’t want to build from scratch, you’ll appreciate the work completed so far to give this home tremendous potential. (id:41462)
3 Bedroom
3 Bathroom
3,544 ft2
Boyes Group Realty Inc.
4 Jbnv Lane
Dufferin Rm No. 190, Saskatchewan
This 6 acre lot is the last of 2 at Country Springs Estates steps from the Qu'Appelle Valley. Bethune and Lumsden are close by and Regina is an easy commute away. Water, power and gas are available up to the property. If your looking to start your acreage life reach out to your REALTOR® for more information. (id:41462)
C&c Realty
2121 95th Street
North Battleford, Saskatchewan
Looking to build your dream home on in a sought out area in North Battleford? This 60 x 120 lot ready for development! Blank canvas ready for your personal touch! Taxes are currently being re assessed, tax amount showing is amount when there was a home located on the property. Taxes to be updated when new assessment available. Not sure where to start in planning the build of your new home? Jety builders, located in North Battleford, would be more than happy to discuss with you on how to make your dream a reality. (id:41462)
Dream Realty Sk
15 Acres Etomami
Hudson Bay Rm No. 394, Saskatchewan
Stunning 5-Bedroom Home on 15 Scenic Acres – Hudson Bay, SK. Nestled on 15 serene acres near Hudson Bay, SK, this immaculate 5-bedroom, 3-bath home built in 2009 offers the perfect blend of comfort, space, and natural beauty. Whether you’re watching the sun set, listening to the gentle ripple of the river, or catching a glimpse of the Northern Lights from the fire pit, this property is your private slice of paradise. Inside, vaulted ceilings and a three-sided fireplace create a warm and inviting atmosphere. The home boasts in-floor heating throughout both finished levels and the attached two-car garage. The main floor features a spacious laundry room, large windows that flood the space with natural light, and a beautiful deck off the dining area with breathtaking views of the river and fire pit. The well-appointed kitchen comes with all appliances, and the home includes central air, air exchange, and central vac for added convenience. The primary bedroom includes a walk-in closet and a luxurious 3-piece ensuite with a soaker tub. You’ll also find a 4-piece bathroom on the main level and another 3-piece bathroom downstairs, along with plenty of storage throughout. A versatile workshop or guesthouse sits on the property, complete with its own deck overlooking the river—ideal for guests, hobbies, or even a home office.Outdoor lovers will appreciate the abundance of local wildlife including whitetail deer, moose, elk, geese, ducks, and the occasional bear. Located just a short distance from Hudson Bay and on a school bus route to a modern K-12 school built in 2015, this home is perfect for families looking for both comfort and convenience. Water is provided by a well with a full RO system, and the property has a septic tank with a field system. This is a turn-key opportunity—move in and start living your best life surrounded by nature. Call to set up your viewing! (id:41462)
5 Bedroom
3 Bathroom
1,510 ft2
Royal LePage Renaud Realty
522 4th Street W
Shaunavon, Saskatchewan
Charming Bi-Level Home in Shaunavon – Move-In Ready! Welcome to this well-maintained 3-bedroom, 2-bathroom bi-level home in the town Shaunavon! Perfect for families, this home features an eat-in style kitchen, ideal for cozy meals and entertaining. The spacious lower-level family room offers plenty of space for relaxation or gatherings. Enjoy year-round comfort with central air conditioning, and rest easy knowing that all appliances are included. The backyard is a standout feature, offering ample parking space, a covered carport, two storage sheds, covered deck, and an extra gravel driveway—perfect for vehicles, RVs, or recreational toys. Located close to the school, this home is in a fantastic community with plenty to offer. Whether you're looking for a family-friendly environment or a peaceful place to settle, Shaunavon is the perfect place to call home. (id:41462)
3 Bedroom
2 Bathroom
818 ft2
Access Real Estate Inc.
1401 2nd Avenue W
Prince Albert, Saskatchewan
Taste of Asia Buffet & Catering: A Thriving Business Opportunity in Prince Albert, SK Taste of Asia Buffet & Catering is a well-established restaurant in the busy center of Prince Albert, Saskatchewan, offering a great opportunity for someone looking to own a successful business. With seating for 200 guests and a liquor license, this restaurant has been a community favorite for years, serving a wide range of Asian-inspired dishes made from fresh, high-quality ingredients. The business has built a loyal customer base and is known for its delicious food and excellent service. The menu includes a variety of traditional and modern Asian dishes, appealing to a wide audience. The restaurant also offers catering services, which adds an extra source of income and helps to increase its reputation in the local community. Taste of Asia comes with a fully equipped commercial kitchen, and all necessary equipment is included in the sale, making it easy for a new owner to continue the successful operations without needing significant additional investment. The current owner is also willing to provide training and support during the transition to ensure the new owner is well-prepared to take over. This is a rare chance to acquire a profitable business with strong growth potential in Prince Albert. If you’re looking for a respected, established restaurant with room for expansion, don’t miss out on this opportunity! Rent is $7,260/m, no occupation cost. Restaurant owner doesn't own the building, but the Landlord is considering to sell the building as well. (id:41462)
6,781 ft2
L&t Realty Ltd.
380 Hwy 18 West
Estevan, Saskatchewan
Don't miss your chance to acquire this prime 7.53 acre plot of commercial land in the city limits. This land has 1537 ft of highway frontage. It is located beside an RV Camp/Golf Course and Mini Golf. It is only a short distance to SaskPower Boundary Dam Power Plant and would be a great location for many commercial projects. (id:41462)
Royal LePage Dream Realty
110 Deer Ridge Drive
Paddockwood Rm No. 520, Saskatchewan
Epic 5-Acre Corner Lot in Timber Estates, Emma Lake! Here’s your chance to own a spectacular 5-acre corner lot in the highly sought-after Timber Estates at Emma Lake. This rare gem offers the perfect blend of country living and lake life charm, giving you the space and serenity you crave—just minutes from the water! Imagine building your dream home or cabin retreat tucked among the trees, with plenty of room for privacy, outdoor fun, and peaceful mornings. Thinking of building something truly special? Partner with Lakeland Log & Timber—they offer several stunning, customizable options to help bring your vision to life. Whether you’re looking for a quiet getaway or a full-time residence, this location offers the best of both worlds—close to the lake, yet surrounded by nature. It’s not just a lot, it’s the start of your next chapter. Don't miss out on this prime opportunity to build in this great new subdivision, Timber Estate! (id:41462)
Exp Realty
64 1st Avenue E
Leoville, Saskatchewan
Over half an acre of space in a quiet location - so much opportunity! This recently upgraded home brings plenty of family space inside, with vast lawn and garden outside. Located in the small town with a big heart, this Leoville residence offers a quiet place to enjoy modern amenities in a small-town atmosphere. The kitchen has a vintage vibe with loads of charm, and is open to the living room to allow for ease of visiting with family and guests. Your laundry room is situated conveniently close to the kitchen, yet stays tucked away in its own space. Plenty of natural light from the bay window brings the outside in, while being secluded from the street by mature trees and shrubs. A large addition has recently undergone a back-to-the-studs renovation and proves to be the coziest space to enjoy time with family movie nights. Four sheds in the back yard allow for storage of yard and garden equipment, and a large garden plot means you can grow your own food. Add to that the rhubarb plant and raspberry bushes and you have the perfect base for further landscape development with potential garage addition. The legendary Leoville ball diamonds, curling rink, hockey arena and community hall are just a short walk across the back alley, while the Evergreen Health Centre is across the street. Half way between the business hub of Spiritwood and the paradise of Chitek Lake, this prime opportunity awaits the family looking for a slower pace in the heart of the lake country - call your agent today and book a showing. (id:41462)
2 Bedroom
1 Bathroom
1,094 ft2
RE/MAX Of The Battlefords
1631 20th Street W
Saskatoon, Saskatchewan
Seize this rare opportunity to own a well-established, leasehold pharmacy in the heart of Saskatoon’s central business district. Operating successfully for over 23 years, this thriving business generates approximately $2 million in annual revenue. Strategically located directly across from St. Paul’s Hospital, the pharmacy benefits from a steady stream of foot traffic and a loyal customer base. As an added advantage, (id:41462)
2,683 ft2
Aspaire Realty Inc.
319 Pelly Street
Rocanville, Saskatchewan
NEW to the Rocanville housing market located at 319 Pelly Street is the complete package with an updated 4 bedroom 2 bathroom home with a cozy outdoor living space and a double detached garage. The main floor has been converted into an open concept kitchen/living room with an abundance of cupboard and counter space in the kitchen and a spacious living room with a large picture window with plenty of natural light. Two bedrooms and a 4 piece bathroom complete the main floor. The basement offers the remaining 2 bedrooms a recreational area, 3 piece bathroom and the laundry/utility room. Updated RO filtration system. The home is an excellent option for an affordable family home or perhaps an investment opportunity as a rental property. Superb location within a close proximity to the school and local recreational facilities. Currently the home is a tenant occupied. Call your listing agent today to view. (id:41462)
4 Bedroom
2 Bathroom
916 ft2
Royal LePage Martin Liberty (Sask) Realty
2416 14th Avenue
Regina, Saskatchewan
Great location in Regina downtown Transition Area. The building is located amidst downtown offices and residential properties. Currently, main floor is operated as a sub restaurant. This mixed use property is divided into 52% for commercial use and 48% for residential use. The commercial kitchen is fully equipped. This is an exceptional opportunity to operate a business on the main level and a living quarters on the second level. Please contact your Realtor to schedule a viewing. (id:41462)
1,174 ft2
Century 21 Dome Realty Inc.
1201 110th Street
North Battleford, Saskatchewan
50 x 120 corner lot ready for development! This lot is zoned R2 multi-family use. North Battleford City services nearby. (id:41462)
Dream Realty Sk
208 Central Street W
Warman, Saskatchewan
Basement for lease. Great opportunity for a small business looking for affordable lease space in Warman. This space is the lower level of local established business 'Nourish" on Central street. Located in the heart of the city, this space offers ample parking at rear, separate entrance, large open-concept space with one private office (window & closet), and space for future bathroom. Newer windows throughout the space bringing in some natural light. Specifics to be negotiated with the owner (improvements, change of flooring as per photo, bathroom, etc..) This set-up is perfect for an aesthetician, massage therapist or other small business who needs additional space. $350/month occupancy cost includes all utilities, property tax & snow removal (everything except wifi)! Call today for more info. (id:41462)
500 ft2
RE/MAX North Country
517 3rd Avenue E
Assiniboia, Saskatchewan
Cozy, Move-in Ready and Affordable at 517 – 3rd Ave East, Assiniboia, SK. This property features 2 bedrooms and one 4-pc bath on the main floor and one den and 2-pc batch in the basement. It’s move-in ready, but you might want to freshen up to suit to your taste. The main floor has the good size kitchen and the dining is adjacent to the living room. There is a porch with ample storage closet. The two bedrooms have big windows which are good for natural lights. The new fixtures and flooring have been updated in the bathroom and completes the main floor. There is the convenience of central air but has not been used for around two years. The partial basement is finished and has a family room, a den and a large utility room with a workshop, laundry and 2pc-bath. The attached carport has a parking space. The single detached garage has a lean-to for yard tools and is partially insulated. There is a hanging heater that was working the last time it was used. The fridge, stove, washer and dryer are included, as well as all the furniture, beds, and dressers. A must-see, schedule a showing at your convenience. (id:41462)
2 Bedroom
2 Bathroom
831 ft2
Global Direct Realty Inc.
268 High Street W
Moose Jaw, Saskatchewan
Prime Location – Multi-Use Commercial Building for Rent Available for lease: a spacious 3-floor building offering 6,864 sqft on the main floor, ideal for a variety of businesses. The building features a commercial kitchen, separate men’s and women’s bathrooms, and ample storage or office space. Main Floor (6,864 sqft) • Commercial kitchen at the back • Men and women’s bathrooms • Storage or office area • Walk-in coolers • Elevator access Second Floor (3403 sqft) • Newly renovated with 7 bedrooms, 3 bathrooms • Kitchen and laundry area Basement Floor (6864sqft) • Kitchen and bar counter • Large open space • Stage setup, ideal for events or performances Additional Features: • Added new forced air heating system • 14 parking spaces • Flexible leasing options – rent the whole building or separate floors This prime property is perfect for a range of uses, including restaurants, daycare centers, schools, offices, gyms and more. Don’t miss out on this great opportunity! (id:41462)
17,100 ft2
Realty Executives Mj
39 Pape Drive
Humboldt Rm No. 370, Saskatchewan
Welcome to 39 Pape Drive Humboldt lake! Imagine a picturesque lakefront lot nestled in a serene setting, offering a unique opportunity to create your dream home. The property offers the shop of any Man's Dreams!! This 1564sqft shop (34ft x46ft) built in 2020 boast Concrete Hardy Board Siding and Designer metal roof ensuring a maintenance free exterior with two beautiful custom wood grain overhead doors (measuring 20ft x 11ft and 12ft x 13ft). The interior of this shop is as impressive as the exterior. Heated, Finished with 3/4 inch Birch Plywood, Galvanized Vaulted Ceilings, exhaust fan, multiple 220 amp welding plugs, 200 amp electrical service, LED lighting, and City of Humboldt Water (ready to be connected). A perfect space for any hobby enthusiast.....or a place for the toys and more! This oversized lot offers a 55ft wide graveled driveway for easy access, plenty of space to build your dream home and 85.10ft of waterfront views. The hidden gem on this property is the private boat launch out your backyard. Landscaped to provide effortless access onto the lake with your boat, trailers and dock install. This ramp is lined with rock and ready to use and enjoy for year round activities. As impressive as this property is........if you are looking for more space lot 38 is available for purchase for an additional cost. The purchaser of this property will have the first opportunity to own both lots.......over .7 acres total ( 2 lots combined) offering a blank canvas to build the sprawling home of your dreams and enjoy the features already here! A rare find in this nearly SOLD OUT development. Humboldt Lake is just 5 minutes from the City of Humboldt, offers school bus pick up/ drop off, and Pape Drive features a newly built park for the residents of this development to enjoy. The shop was meticulously built with attention to detail throughout. Extensive ground work was completed on this lot. Must be seen to be appreciated! (id:41462)
Century 21 Fusion - Humboldt
7 Penner Road
Corman Park Rm No. 344, Saskatchewan
An exceptional opportunity to own approximately 69+ acres of prime land along the South Saskatchewan River in prestigious Cathedral Bluffs. This property features over 1,500 ft. of river frontage, offering spectacular views and natural beauty with a gentle 20% grade down to the water. Ideally located just 12 minutes from downtown Saskatoon on fully paved roadways, this land combines serene rural living with excellent access to city amenities. The site is well-suited for a proposed residential development, subject to rezoning, with an information package available to qualified buyers. The current owner will complete and cover the cost of the subdivision, resulting in approximately 68–69 acres available for sale. With its prestigious setting, riverfront exposure, and strong development potential, this parcel is a one-of-a-kind investment opportunity in the RM of Corman Park. Call today to arrange a private viewing or request the full information package. (id:41462)
RE/MAX Saskatoon
Grayson 9 Quarter Farm
Grayson Rm No. 184, Saskatchewan
Here's the perfect family farm startup complete with swimming pool, large deck, patio area and heated screened gazebo for bug free evening enjoyment. The yard site, land, house and outbuildings are well maintained and include a garden greenhouse, Metal clad garden shed c/w roll up door & concrete floor, a 28'x44' Metal Clad barn c/w Mezzanine, concrete floor & 110 power, a 40'x44' arch rib workshop fully insulated c/w oil furnace & water supply, concrete floor and drain, 14'x16' electric roll up door, 110 & 220 power and interlocked asphalt shingles, a 48'x 96' Metal Clad post frame machine shed c/w 20'x14' overhead door, 28'x16, sliding door, 1 man door, 110 power and gravel floor. Grain/fertilizer storage is approximately 69,500 bushels total which includes 450 tons of Fertilizer hopper bin capacity. Aeration in most bins with temperature monitoring and one with stirring augers. The soils on this farm are predominately an Oxbow Loam with Moderately rolling topography and an S3 (moderate) stone rating. The home is a 3 level split with 3 bedrooms, 3 baths and a finished family area in the basement for a combined living space of approximately 1826 sq/ft. Total 2025 assessments as per SAMA come to $2,200,000. Cultivated acres as per the owner's Crop Insurance Records come to 1210 acres with 7 of the quarters rated as "H" soils and 2 quarters rated as "G". Most quarters on this farm plus the home base front highway #22 for all weather ease of grain movement and personal access. Listed on FARMREALESTATE.COM along with MLS #SK000275. Buyers to confirm all sizes and conditions to their satisfaction. (id:41462)
3 Bedroom
3 Bathroom
1,266 ft2
Real Estate Centre
15 Kim Dawn Crescent
Fishing Lake, Saskatchewan
15 Kim Dawn Cr Fishing Lake is a nice cabin on the popular North Shore Fishing Lake. The nice pie shaped lot offers plenty of space and privacy in the larger back lot which backs a field. The cabin has vinyl siding, a nice deck, shed, and a covered BBQ are in the back. The cabin has a nice large porch when you walk in, with laundry in it, leading to a kitchen with utility and 3-piece bathroom off it. thru the kitchen it leads to a large great room area with room for dining and living room areas or two living rooms. Off of that room is two bedrooms. The smaller bedroom on the listing measurements does have a larger entrance area to it that is not included in the measurements table. North Shore Fishing Lake offers excellent fishing, water sports, hunting, snowmobiling, etc.. The community also features a newly renovated recreation area with new beach volleyball, softball diamond, picnic area and pickle ball court. Fishing Lake is only a couple hours from Regina and Saskatoon near Wadena, Wynyard, and Foam Lake with North shore only 15 minutes from all the services Wadena has to offer. (id:41462)
2 Bedroom
1 Bathroom
1,084 ft2
RE/MAX Blue Chip Realty
11 Plains Boulevard
Pilot Butte, Saskatchewan
This lot is situated in a brand new development in the growing town of Pilot Butte! Just 8 miles East of Regina, Pilot Butte is close to all city amenities but its small town feel is a great place to raise a family. Other lots available. (id:41462)
Exp Realty



