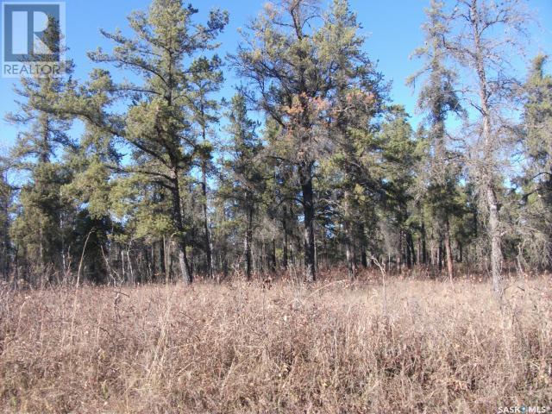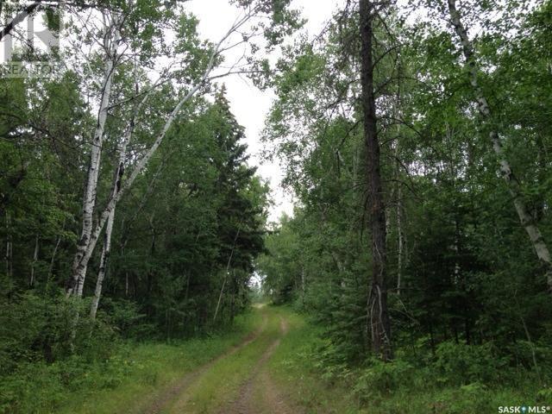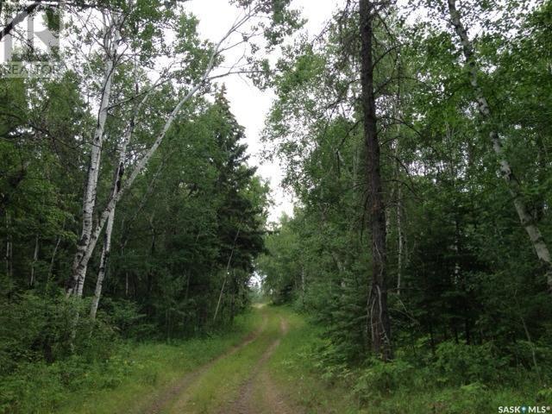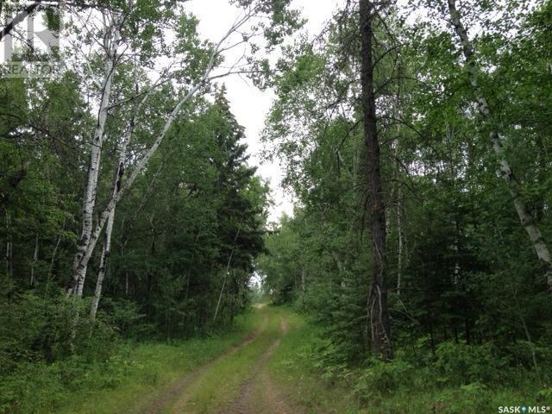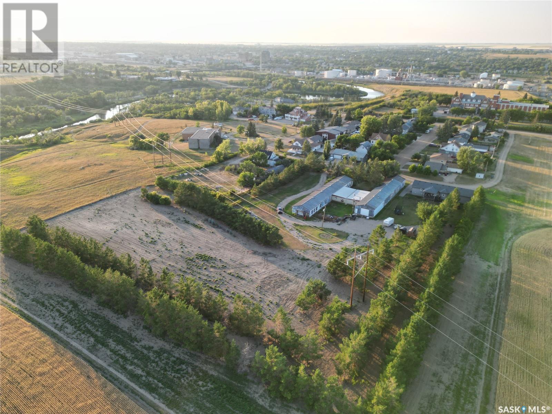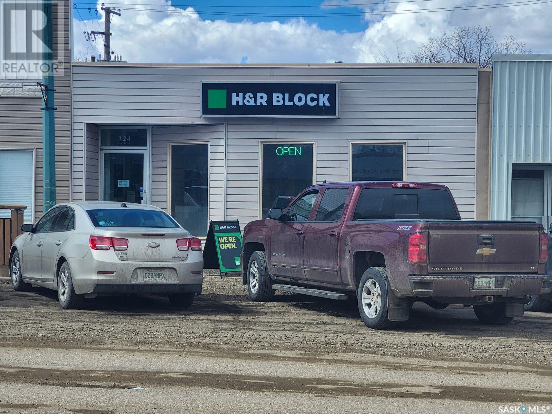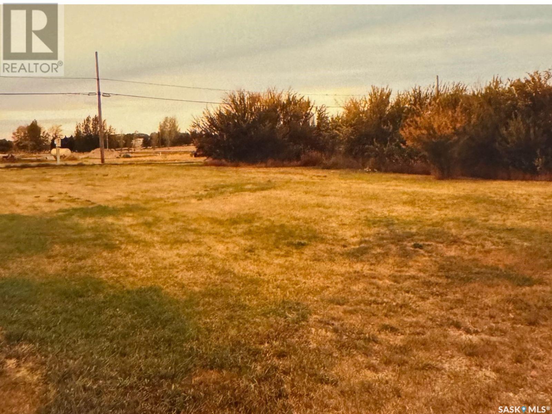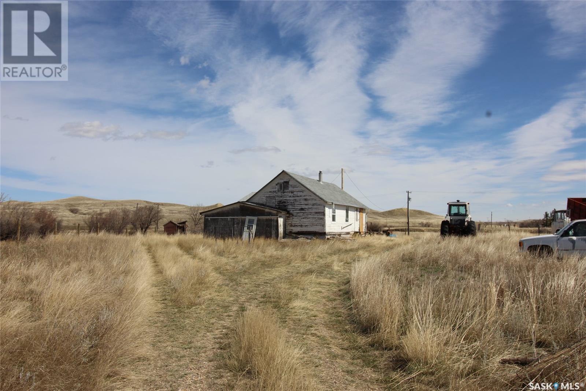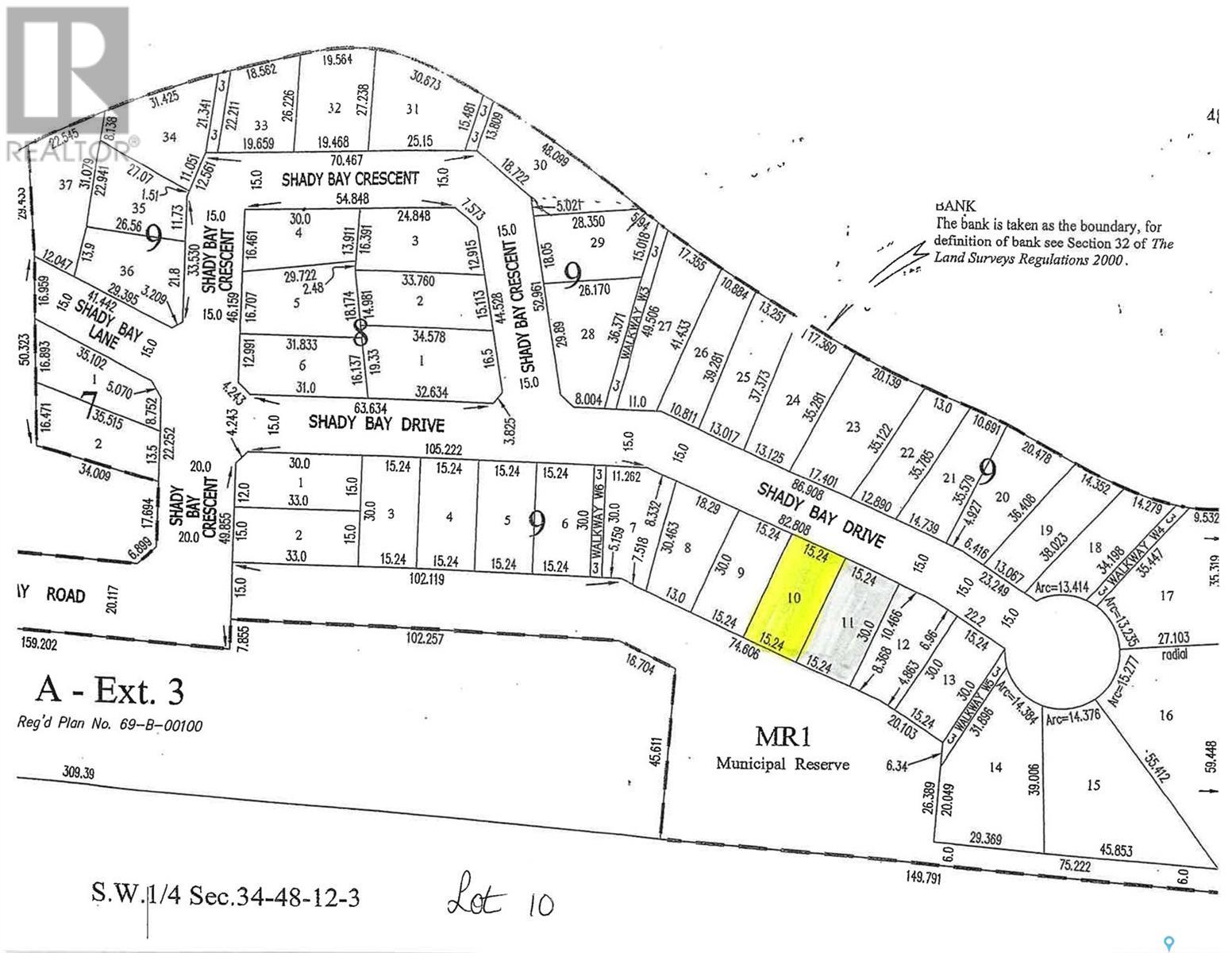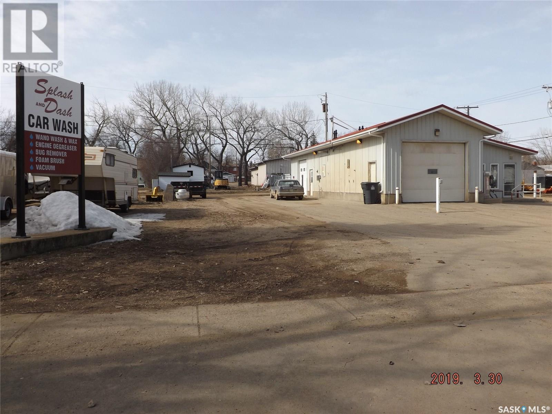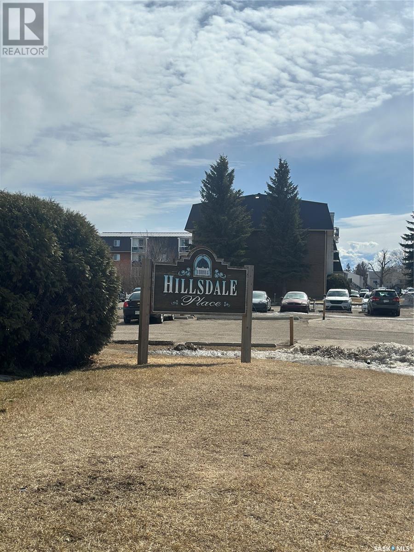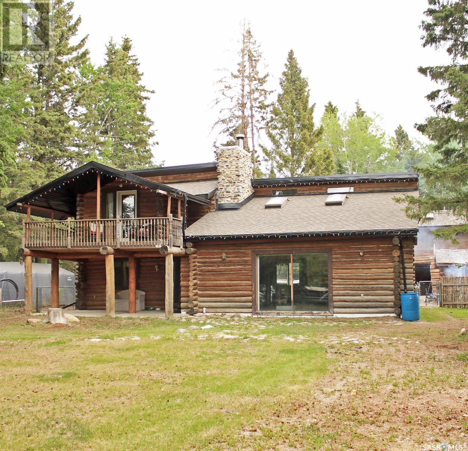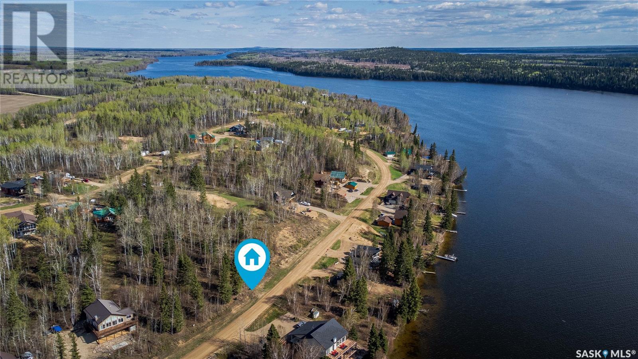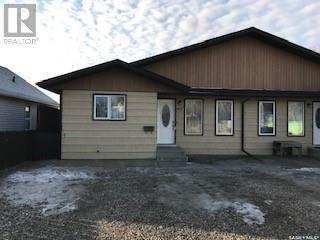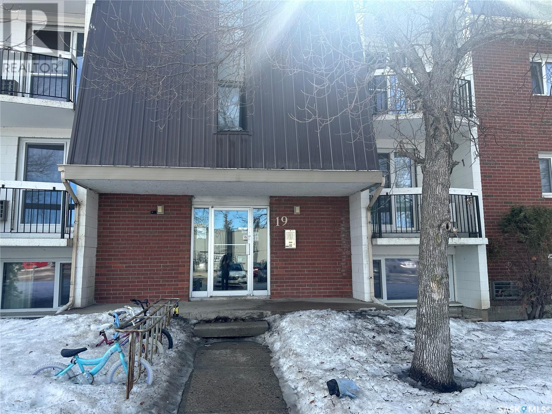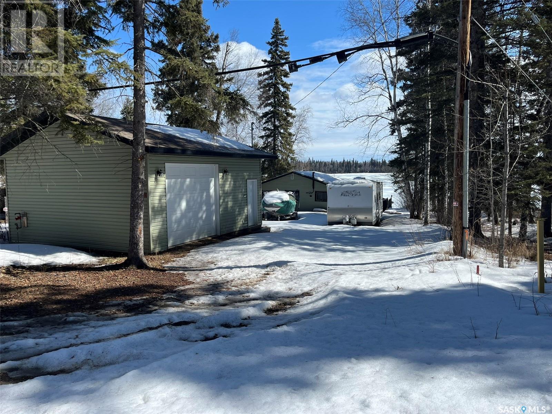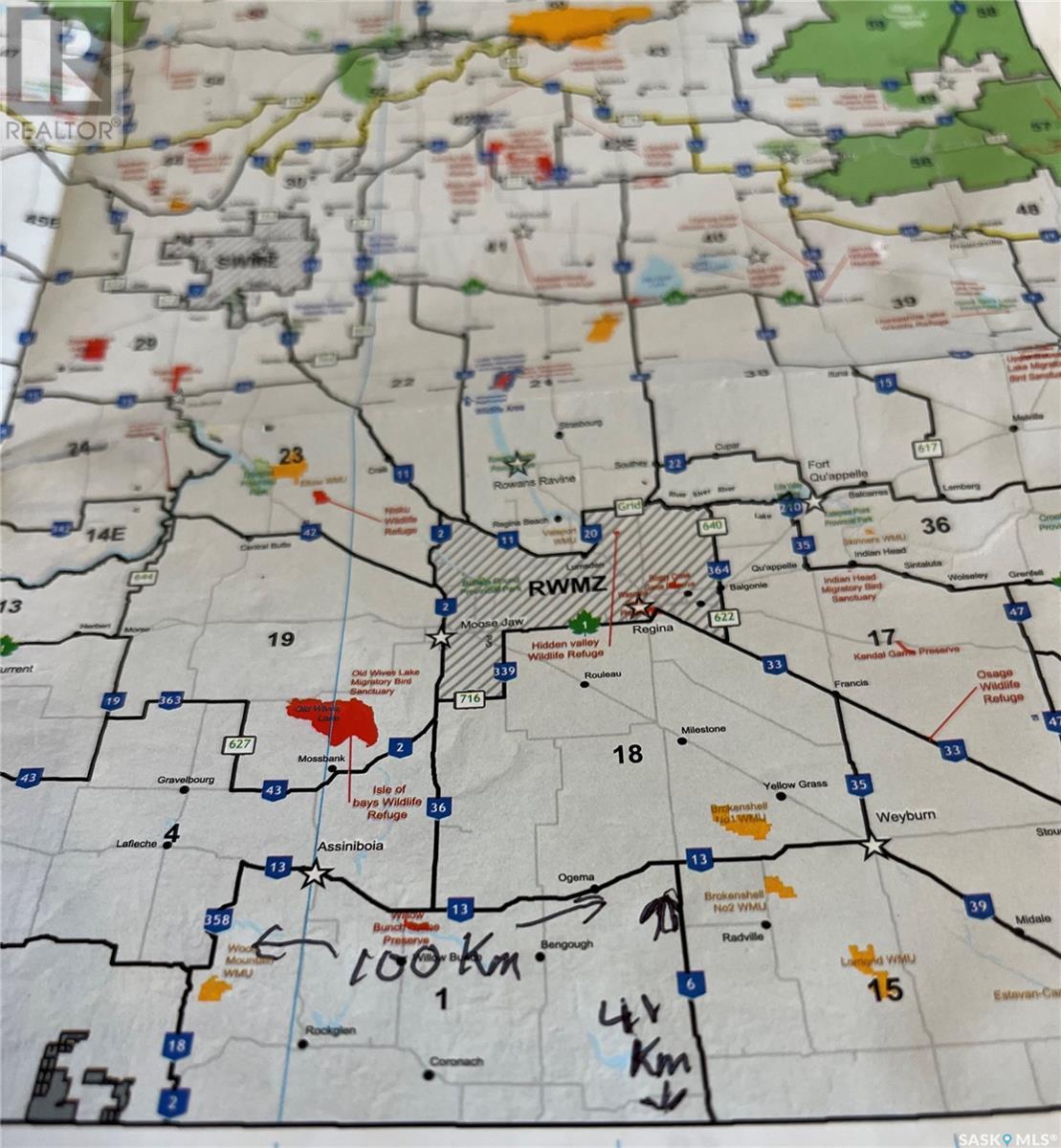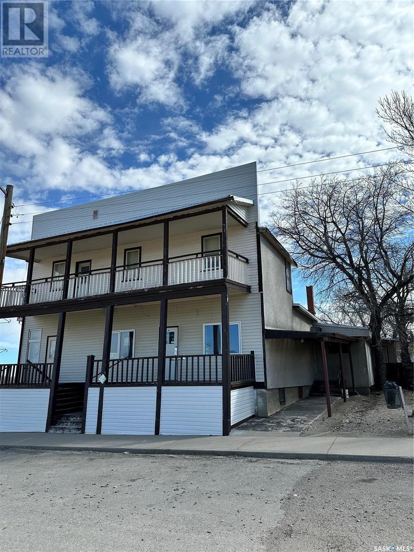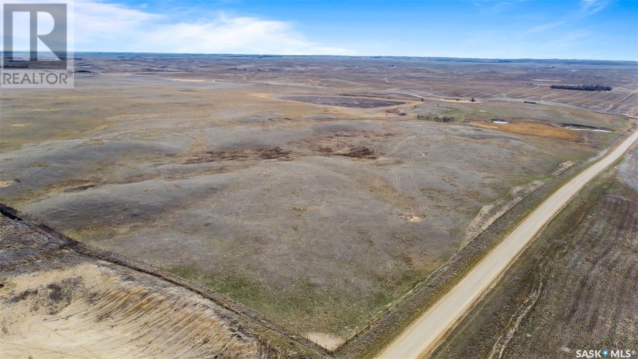Property Type
Regional Park Lot 5-3
Hudson Bay Rm No. 394, Saskatchewan
Looking for the perfect spot to build your dream getaway, retirement home, or even your first home? This beautiful recreational lot just outside Hudson Bay, Saskatchewan, offers the peace of nature with the convenience of nearby town services. Located only 1 mile south of Hudson Bay, this over 1-acre lot is close to both the Etomami River and Red Deer River, offering great opportunities for outdoor activities. With power and phone already on the property, it’s ready for your future plans — and with no building timeline, you can build at your own pace. (id:41462)
Royal LePage Renaud Realty
Regional Park Lot 4-3
Hudson Bay Rm No. 394, Saskatchewan
Looking for the perfect spot to build your dream getaway, retirement home, or even your first home? This beautiful recreational lot just outside Hudson Bay, Saskatchewan, offers the peace of nature with the convenience of nearby town services. Located only 1 mile south of Hudson Bay, this over 1-acre lot is close to both the Etomami River and Red Deer River, offering great opportunities for outdoor activities. With power and phone already on the property, it’s ready for your future plans — and with no building timeline, you can build at your own pace. (id:41462)
Royal LePage Renaud Realty
Regional Park Lot 3-3
Hudson Bay Rm No. 394, Saskatchewan
Looking for the perfect spot to build your dream getaway, retirement home, or even your first home? This beautiful recreational lot just outside Hudson Bay, Saskatchewan, offers the peace of nature with the convenience of nearby town services. Located only 1 mile south of Hudson Bay, this over 1-acre lot is close to both the Etomami River and Red Deer River, offering great opportunities for outdoor activities. With power and phone already on the property, it’s ready for your future plans — and with no building timeline, you can build at your own pace. (id:41462)
Royal LePage Renaud Realty
Regional Park Lot 2-3
Hudson Bay Rm No. 394, Saskatchewan
Located only 1 mile south of Hudson Bay, this over 1-acre lot is close to both the Etomami River and Red Deer River, offering great opportunities for outdoor activities. So if you’re looking for the perfect spot to build your dream getaway, retirement home, or even your first home this beautiful recreational lot is just outside Hudson Bay, Saskatchewan, and offers the peace of nature with the convenience of nearby town services. And with power and phone already on the property, it’s ready for your future plans — and with no building timeline, you can build at your own pace. (id:41462)
Royal LePage Renaud Realty
745-751 Victoria Street E
Moose Jaw, Saskatchewan
Contractors, builders and investors, here's your opportunity to own some prime development land in Moose Jaw, Saskatchewan. This location is special as it's located on top of the valley and consists of 3 parcels that include approximately 4.25 acres of land. The 2 front parcels are zoned residential with the third parcel, which is located at the rear of the property, being zoned commercial and has no access, the only access is through the residential parcel. There is an antiquated building on the property that could be moved off and relocated elsewhere or demolished. (id:41462)
Global Direct Realty Inc.
324 Centre Street
Assiniboia, Saskatchewan
OPPORTUNITY FOR INVESTMENT PROPERTY IN ASSINIBOIA, SASKATCHEWAN. Ideally located on Centre street for easy access and plenty of public parking on the unmetered street. This attractive 1955 building is approximately 1,400 square feet. There is private parking at the back. H&R BLOCK has a lease until August 31, 2026 and are paying $1500.00 a month plus utilities. They have indicated that they would like to renew that lease for 2 to 5 years. The building has been updated by owner & H&R with a $100,000.00 spent to bring it up to code. (id:41462)
1,423 ft2
Royal LePage® Landmart
610 Main Street
Mossbank, Saskatchewan
Located in Mossbank Saskatchewan.. A very large lot for you to build on, or move a home onto. This lot is 100 feet wide x 120 feet long. Come and enjoy the great town nestled in Southern Saskatchewan. Enjoy the Mossbank Web site to see all this area has to offer.. (id:41462)
Royal LePage® Landmart
0 Railway Street E
Eastend, Saskatchewan
These sellers are ready to let go of "The Ponderosa" . This perfect little plot of land is tucked into the far East side of Eastend, SK and is surrounded on three sides by the Frenchman River. The land is set up with the cutest little two bedroom cabin. The home has a large living room and a decent kitchen two bedrooms and a full bath. A Sun Room looks to the hills to the North and lets you watch the sun come up. The home has a full basement, natural gas heat, electric hot water heater, lagoon sewer service and a cistern that could be installed for water. Unfortunately the home was vandalized, but the damage is limited other than the broken hearts of the sellers. Other out buildings on the site include a shed, a small barn with a concrete floor and sliding door and an established chicken house. The entire area is fenced with barb wire and cross fenced to allow for containment of livestock. The property is being sold "As Is, Where Is" and is one of these special nuggets that don't come by very often. (id:41462)
2 Bedroom
1 Bathroom
860 ft2
Access Real Estate Inc.
#12 Shady Bay Drive
Meeting Lake, Saskatchewan
Shady Bay Beach nestled on the shores of Meeting Lake. Meeting Lake is located between 3 major cities. Power to site. Boat launch access. Buyer to pay GST if applicable. (id:41462)
Royal LePage Saskatoon Real Estate
#11 Shady Bay Drive
Meeting Lake, Saskatchewan
Shady Bay Beach nestled on the shores of Meeting Lake. Meeting Lake is located between 3 major cities. Power to site. Boat launch access. Buyer to pay GST if applicable. (id:41462)
Royal LePage Saskatoon Real Estate
#10 Shady Bay Drive
Meeting Lake, Saskatchewan
Shady Bay Beach nestled on the shores of Meeting Lake. Meeting Lake is located between 3 major cities. Power to site. Boat launch access. Buyer to pay GST if applicable. (id:41462)
Royal LePage Saskatoon Real Estate
522 Mann Avenue
Radville, Saskatchewan
Splash and Dash Car Wash features one interior and one exterior car wash bay, outdoor vacuum, concrete drive and pad, and 4 inline, heat on demand water heaters installed in 2014. The Laundromat holds lots of room to sort and fold, washroom, and overhead radiant heat. This property also features a reverse osmosis water system. There is also a 24'x36' shop connected at the rear of the car wash with an overhead door and walk in door access. This building is situated on 2 lots, with 12500 total square footage, so there is plenty of room to expand, if the buyer so wishes. This business may be just what you are looking for! Radville boasts a Kindergarten - Grade 6 school, as well as a Grades 7-12 High school, 2 grocery stores, doctor's clinic and health centre, pharmacy, housing and apartments, several restaurants, as well as other amenities. Buyer to determine if GST is applicable. (id:41462)
2,088 ft2
Century 21 Hometown
34 15 Centennial Street
Regina, Saskatchewan
1-bedroom condo conveniently situated near the University of Regina, making it an ideal choice for investors or first-time homebuyers. This unit is positioned on the third floor and offers a great space with a balcony. Inside, you'll find a spacious layout with large living room and dining area. The updated windows and flooring add a modern touch to the space, while the galley-style kitchen provides functionality and efficiency. Ample storage space ensures clutter-free living. Shared laundry is on the same floor as an added bonus. With its prime location across from the university, close proximity to the bus route, and easy access to Wascana Parkway, this condo offers a lifestyle of ease and accessibility. (id:41462)
1 Bedroom
1 Bathroom
771 ft2
RE/MAX Crown Real Estate
715 Chitek Drive
Chitek Lake, Saskatchewan
Spacious log cabin waiting for you at Chitek Lake! This cabin offers 3 bedrooms and 2 bathrooms. The master bedroom is located on the second floor, with a private balcony facing the lake. The living room is perfect to relax in year-round and features a gorgeous floor to ceiling stone fireplace. The large lot, 75 x 215/208, has a detached double garage with loft space, storage shed, and fire pit area. Recent upgrades include new shingles (2014), soffit and fascia (2016), boiler system (2017), and flooring on the second level (2016). The boat dock space is transferable, and taxes include 52 septic pump outs per year. For more information about this great property, contact your favourite Realtor. (id:41462)
3 Bedroom
2 Bathroom
2,256 ft2
RE/MAX Of The Battlefords - Meadow Lake
Lot 7 Sunset Cove, Cowan Lake
Big River Rm No. 555, Saskatchewan
NEW PRICE - $34,900.00! Check out this excellent lot on Sunset Cove at Cowan Lake, approximately 1.5 hours from Prince Albert and 2.5 hours from Saskatoon in the beautiful Northern Boreal Forest. This 0.28-acre titled parcel is located at the resort community of Sunset Cove, a year-round getaway with many nearby activities including fishing, snowmobiling, watersports, and even skiing at nearby Timber Ridge ski hill. The town of Big River is just 16km away and serves as a service hub for the local community. Located on the edge of the shoreline, Sunset Cove is a small subdivision with many year-round residents and a private boat launch/parking for residents. One row back from the water, this sloping parcel is perfect for a future walk-out basement or garage loft with views of the water. The lot backs onto an environmental reserve, providing a buffer strip between the lot and the adjacent property. The road approach and culvert have already been installed, power and phone service are located near the edge of the property in the ditch. Whether you're looking to build a summer retreat or your dream home at the lake, this lot offers an excellent opportunity for you to enjoy the peace and serenity of Northern Saskatchewan. Don't miss out! (id:41462)
Century 21 Fusion
Regional Park Lot 1-3
Hudson Bay Rm No. 394, Saskatchewan
Looking for the perfect spot to build your dream getaway, retirement home, or even your first home? This beautiful recreational lot just outside Hudson Bay, Saskatchewan, offers the peace of nature with the convenience of nearby town services. Located only 1 mile south of Hudson Bay, this over 1-acre lot is close to both the Etomami River and Red Deer River, offering great opportunities for outdoor activities. With power and phone already on the property, it’s ready for your future plans — and with no building timeline, you can build at your own pace. (id:41462)
Royal LePage Renaud Realty
302 Perkins Street
Estevan, Saskatchewan
2280 sq ft Duplex on Perkins Street in excellent condition. Each unit is 1140 sq ft on main plus a full basement included for each tenant. Unit A has 5 bedrooms, 2 bathrooms and has been updated with newer kitchen, dishwasher and flooring. Unit B has 3 bedrooms and 2 bathrooms with lots of room in basement for 2 more bedrooms.... basement is 3/4 finished. Both units have 100 amp service, main floor laundry with updated washer and dryer, energy efficient lennox furnaces, updated flooring in basement, updated doors, windows and shingles. Large lot with 70' frontage and over 13,000 sq ft. Back yard is fenced with a divider so each side has their own private backyard. Call Listing Agent for more information on this Excellent Revenue Property! (id:41462)
3 Bedroom
2 Bathroom
2,280 ft2
Royal LePage Dream Realty
12 19 Centennial Street
Regina, Saskatchewan
2-bedroom condo conveniently situated near the University of Regina, making it an ideal choice for investors or first-time homebuyers. This is a lower level 2 bedroom unit. Inside, you'll find a spacious layout with large living room and dining area with updated windows. The galley-style kitchen provides functionality and efficiency. Ample storage space ensures clutter-free living. Shared laundry is on the 3rd floor. With its prime location across from the university, close proximity to the bus route, and easy access to Wascana Parkway, this condo offers a lifestyle of ease and accessibility. (id:41462)
2 Bedroom
1 Bathroom
909 ft2
RE/MAX Crown Real Estate
301 Guise Drive
Lakeland Rm No. 521, Saskatchewan
Lakefront cabin at Beautiful Emma Lake! This cabin is located on Guise Drive, one of the most desirable subdivisions at Emma Lake. The cabin is currently set up for 3 seasons. The lot is huge with measurements of 50 ft along the street side, 45.34 ft on the lakefront, 172.9 ft on the north property line, and 180.18 ft along the south property line. The 2 car detached garage, 22 x 24 was built in 2016. Gas lines are trenched to the cabin and garage. Fantastic east facing unobstructed water views, perfect to watch the morning sunrise. You have your own beach, and room for your dock and lifts. Perfect spot for relaxing & entertaining. Plenty of room for parking. The boat lift is not included. If you are looking for an affordable lakefront property, this is a must see. Come have a look! (id:41462)
2 Bedroom
1 Bathroom
652 ft2
RE/MAX P.a. Realty
102 Railway Avenue N
Cabri, Saskatchewan
Fantastic Commercial Opportunity in Cabri! This nearly 4,000 sq ft vacant building offers incredible exposure along a high-traffic route and is ready for your vision. Zoned for commercial use, the possibilities are endless—whether you're looking to open a retail store, bar, office, or another business, this space is open for development to suit your needs. Solidly built with a spacious, flexible layout, the property also features a chain link fenced yard, an updated HVAC system, and a 200-amp electrical panel. A great opportunity in a welcoming community—bring your ideas and make it your own! (id:41462)
3,816 ft2
RE/MAX Of Swift Current
Outfitter's Licence G8001
Radville, Saskatchewan
Wildlife management zone No.1. Upland game and migratory bird outfitting zone only. (id:41462)
Boyes Group Realty Inc.
90 Dawn Way
Coteau Rm No. 255, Saskatchewan
90 Dawn Way – MARINA-Side LOT for Sale at Sandy Shores Resort, Lake Diefenbaker. Looking for an affordable Lake Diefenbaker lot for sale? This MARINA-SIDE PROPERTY at 90 Dawn Way in Sandy Shores Resort on Lake Diefenbaker is a great spot to build your lake cabin or year-round home. The lot is PARTIALLY TREED and offers a view of the marina, perfect for enjoying the lake lifestyle. Located just 1 hour south of Saskatoon, SANDY SHORES RESORT is a growing lake community in Saskatchewan with easy access to nearby towns like Macrorie (10 minutes) and Outlook (25 minutes). It’s surrounded by Danielson Provincial Park and close to Gardiner Dam, offering plenty of recreational opportunities. This Lake Diefenbaker property comes with access to many amenities, including beaches, WALKING TRAILS, a children’s park with sport court, year-round road access, and garbage and recycling services. Sandy Shores also offers a treated water system. The 200-slip marina has a new dockside fuel station, along with a retail area and boat launch planned for the future. Lake Diefenbaker is one of Saskatchewan’s top destinations for FISHING, BOATING, and year-round outdoor fun. With over 500 miles of shoreline, excellent water quality, and world-class fishing, it's a dream location for nature lovers and outdoor enthusiasts. Whether you're looking to build a weekend retreat or a permanent home, this Lake Diefenbaker lot offers great value and a relaxing lifestyle. Contact us today to book a tour and explore everything Sandy Shores Resort has to offer! (id:41462)
Royal LePage Varsity
1 Main Street
Hafford, Saskatchewan
Exciting Investment Opportunity in Hafford – Endless Possibilities Await! Positioned for success along busy Highway 40, this versatile commercial property in the Town of Hafford presents a golden opportunity for investors or entrepreneurs. Formerly known as the iconic K-Bar Inn, this spacious building offers incredible potential—whether you're looking to establish a hunting or fishing lodge, a seasonal Airbnb, a lively restaurant, or a welcoming bar. Inside, the main level features a generous 3-bedroom living space with a large kitchen, separate entry, and ample storage—perfect for an owner/operator setup. The former bar area remains well-equipped with commercial fridges, freezers, bathrooms, and multiple entry points, ready for your next venture. Upstairs, you’ll find 10 spacious rooms and a lounge area—ideal for guest accommodations, staff housing, or rental income—with convenient exits and a balcony overlooking the town. Additional highlights include a garage, basement storage, and a well-maintained boiler system. Just an hour from Saskatoon and 35 minutes from the Battlefords, Hafford is a hub for outdoor recreation—offering year-round activities like fishing, hunting, and snowmobiling. Whether you're expanding your portfolio or launching your dream business, this unique property is full of potential and perfectly poised for success. Don’t miss out—seize this opportunity today! (id:41462)
6,144 ft2
Exp Realty
Quarter Section With Aggregates
The Gap Rm No. 39, Saskatchewan
Quarter section (SW 6-5-19 W2) of pasture with aggregates for sale in the Ceylon, SK area. The owner has had gravel testing done; the report is available to qualified buyers upon request. Buyers to do their own due diligence as to the quantity and type of aggregates on the land. A Heritage Assessment has also been done and is available to qualified buyers upon request. There are other gravel pits nearby. The seller would consider a three-year payment plan. Contact for details. The land is perimeter fenced with 3 strand barb wire. There is a dugout for water supply. The land is vacant and available for immediate occupancy. Portable corral and steel posts in the fence are not included. (id:41462)
Sheppard Realty



