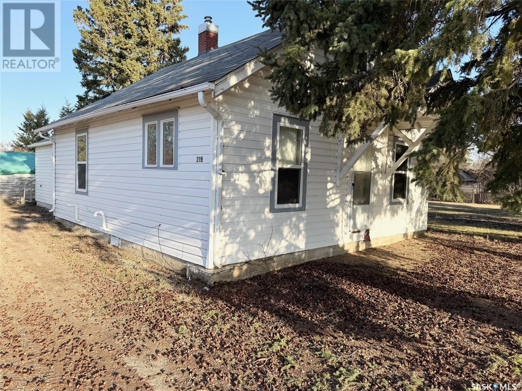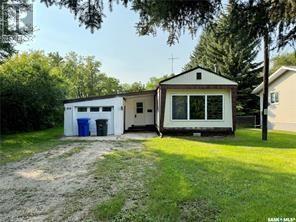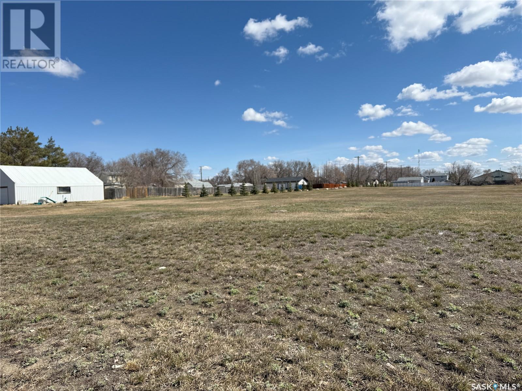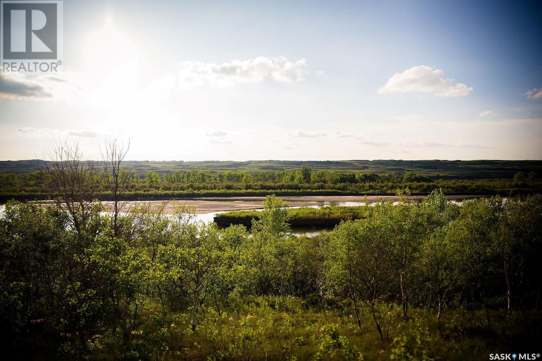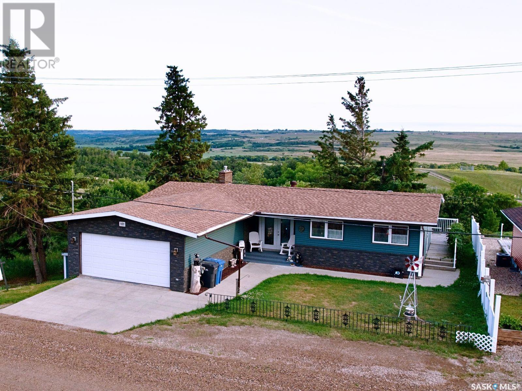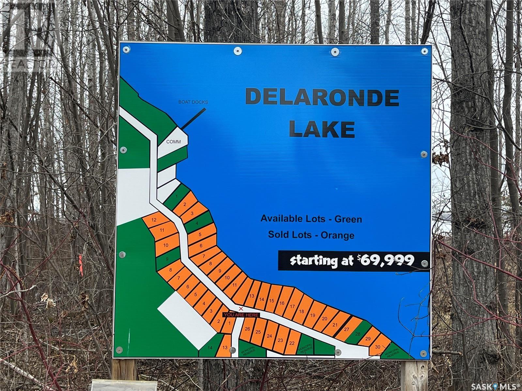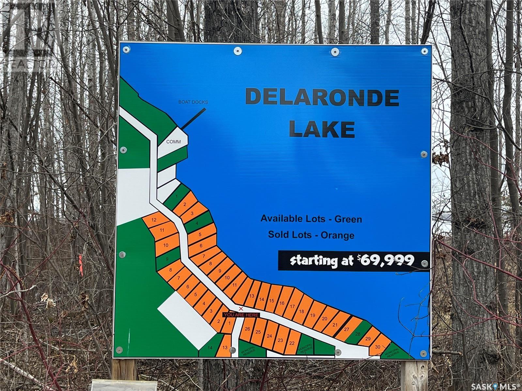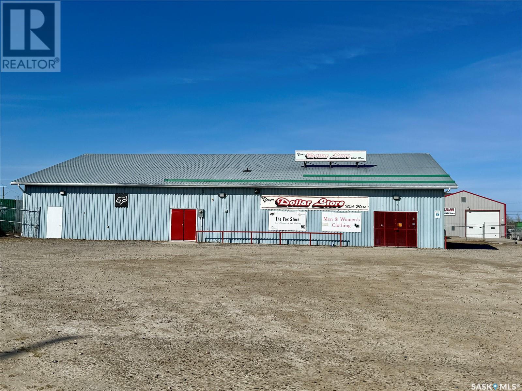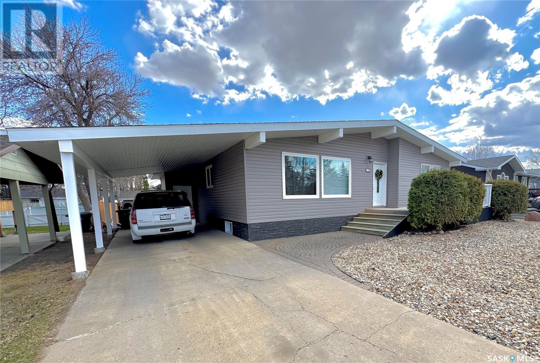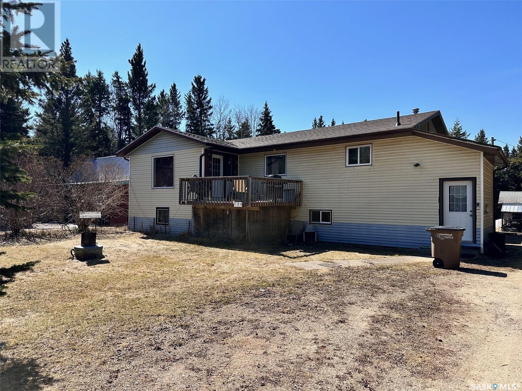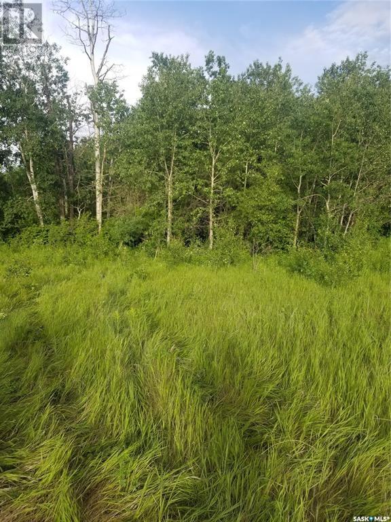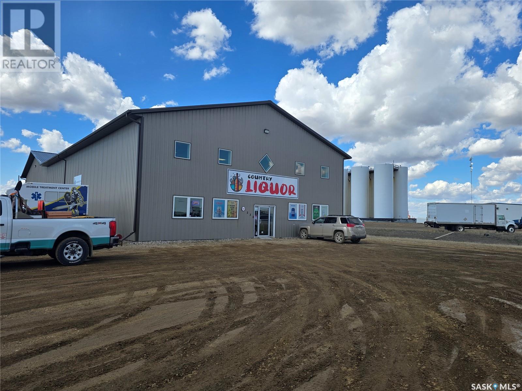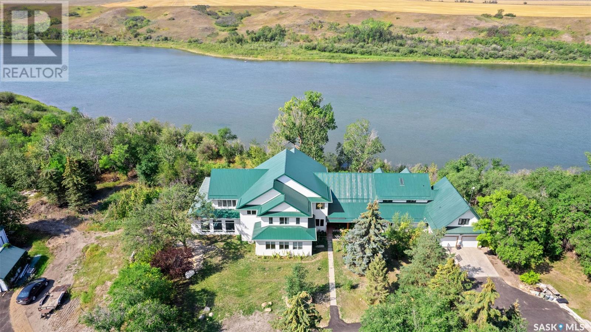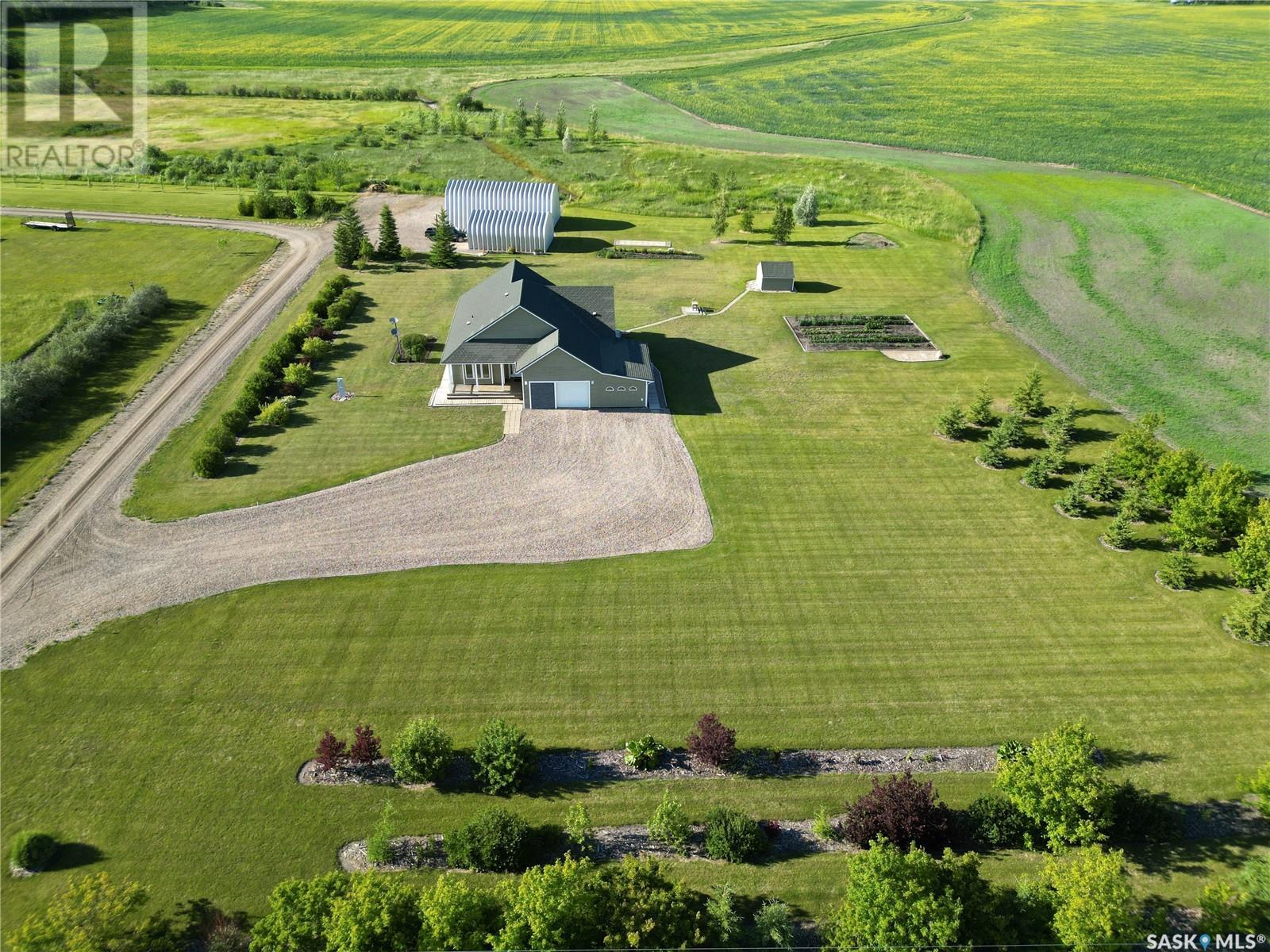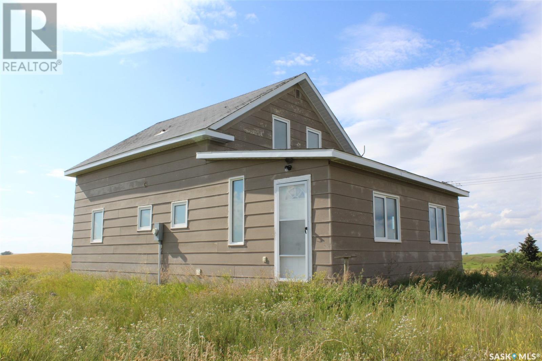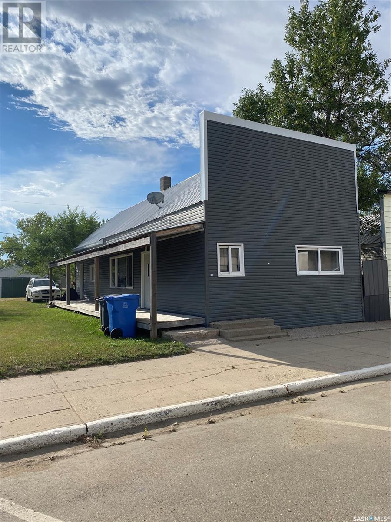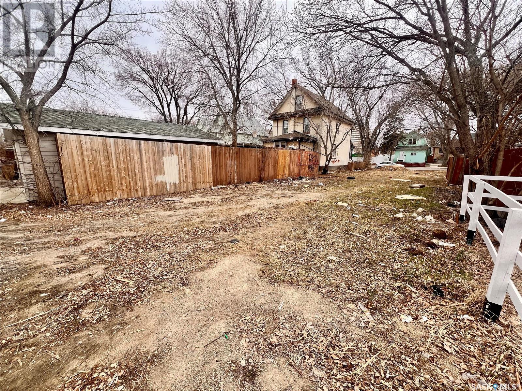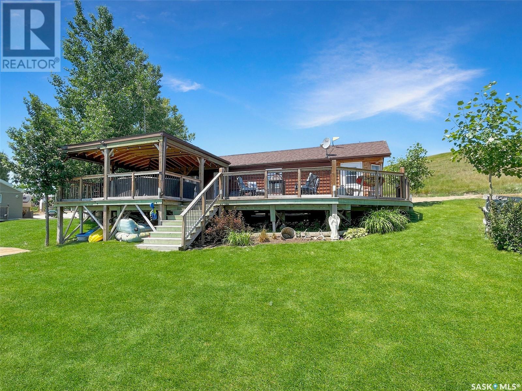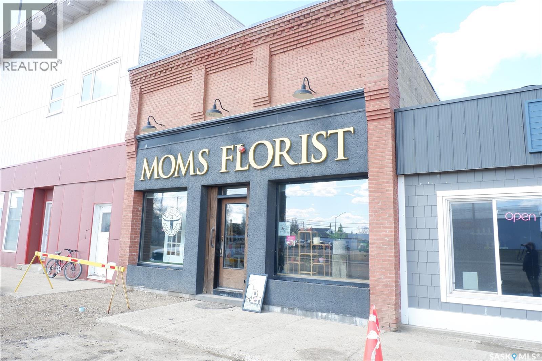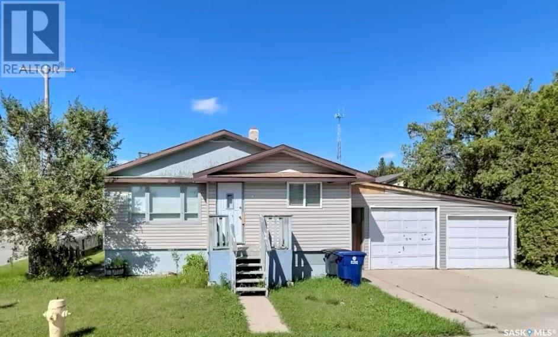Property Type
219 2nd Avenue
Spalding, Saskatchewan
Are you looking for small town living with great neighbours and a quiet, peaceful place to hang your hat? Maybe you are sick and tired of paying rent every month and would like to buy your first home but don't want to break the bank to do it? Maybe it is finally time for you to buy a rental property to diversify your portfolio? Either way, we may have exactly what you are looking for in 219 2nd ave in Spalding! This 1097 sq ft 1 1/2 storey home is situated on a massive 100 x 120 double lot on a quiet street in the bustling village of Spalding SK close to so many amenities and employment opportunities in the area! Outside you are greeted to a well treed lot with plenty of room to add a large garden or a garage/storage building if needed! There is a massive south facing deck complete with large gazebo with plenty of room to entertain all of your family and friends! The exterior of the home has had an update in the last 10-12 years with newer vinyl siding, vinyl windows and shingles on the main part of the home. Inside you are welcomed to a large porch area with main floor laundry and two bathrooms. There is a functional kitchen with large dining room area, spacious living room with many vintage details including some original doors and trim! There are two bedrooms in the house, one down and one up with small loft area as well! Another great benefit of this home is the high efficent Rheem furnace! Come and have a look today! (id:41462)
2 Bedroom
2 Bathroom
1,097 ft2
Prairie Skies Realty
214 Oak Street
Wolseley, Saskatchewan
Welcome to 214 Oak Street, nestled in the charming and historic town of Wolseley. 3 bedrooms along with a recently renovated bathroom that was replaced with new sub-floor, flooring and also featuring a tankless water heater. Residence is perfect for a growing family or an income opportunity as a rental - lots of living space and a huge lot which is 75 feet in width and 300 feet in depth. Upgraded efficient windows, large kitchen with ample cupboard space, and all appliances are included - furnishings are negotiable as well. Large master bedroom with oversized closet space for both. Outside, the sprawling backyard features a deck, with plenty of room for future larger garage/shop and lots of privacy. Additional highlights of this property include a convenient attached single garage, along with newer upgrades such as a furnace and tankless water heater, favouring both comfort and efficiency. Don't miss the opportunity to make this charming residence your own, become a property owner cheaper than paying rent! (id:41462)
3 Bedroom
1 Bathroom
924 ft2
Realtyone Real Estate Services Inc.
1937 Halifax Street
Regina, Saskatchewan
Introducing an exceptional investment opportunity in a beautifully crafted home, perfect for investors or homeowners looking for a mortgage helper. This unique property boasts extensive use of slate tile and hardwood, setting it apart in a neighborhood surrounded by newly constructed apartment condos and within walking distance to downtown. The house underwent a complete reconstruction in 2008, featuring a new I.C.F. basement, steel center main beam, updated plumbing and electrical systems, PVC windows, and elegant cherry wood flooring. Upon entering the front door is a porch area leading to the main floor suite, as well as the basement suite. Main floor suite includes a large living room, kitchen with eat up breakfast bar, & full bathroom. The open design main floor includes numerous upscale features, such as a full bathroom with a jet tub and a two-person shower, prewired for a steam shower. Top floor provides a large bedroom space. Basement suite is equipped with living room, bedroom, kitchen, full bathroom, & laundry area. Enjoy outdoor living with a 16 x 10 deck off the rear, leading to a fenced backyard with ample parking space. Additionally, a 16 x 8 deck is available at the front of the home, with separate entrance into the basement suite. This property is currently earning a total rental income of $2450/month; including $1400/month from the main floor and $1050/month from the basement suite. Whether you’re an investor or looking to live in one suite with the opportunity of getting rental income, this property offers an excellent return on investment. Don’t miss out on this extraordinary opportunity! (DISCLAIMER - Photos are from before current tenants moved in). (id:41462)
2 Bedroom
2 Bathroom
1,257 ft2
Coldwell Banker Local Realty
104 3rd Street S
Dalmeny, Saskatchewan
Great vacant lot 140 x 130 for development, Vacant lot zoned FUD, long list of potentials here ...... Town of Dalmeny is promoting development and will listen to ideas for the land and its use. Water & sewer to the parcel, seller states adequate supply for 4 plex property. (id:41462)
Boyes Group Realty Inc.
320 Laurier Crescent
Laird Rm No. 404, Saskatchewan
This exceptional riverfront lot offers breathtaking, panoramic views of the North Saskatchewan River, creating the perfect backdrop for your dream home or weekend retreat. Imagine that right from your living room. Experience stunning sunsets, abundant wildlife, and four-season outdoor recreation right at your doorstep. Located just 4.5 km north of Langham and only a short drive from Saskatoon via a convenient double-lane highway, Sarilia combines tranquility with accessibility. Discover the beauty and lifestyle opportunities this unique river valley community has to offer. For more details, visit the developers website for more information on the area. (id:41462)
Exp Realty
101 Fraser Avenue
Oxbow, Saskatchewan
Welcome to this well-maintained home backing onto the beautiful Oxbow Valley—offering peaceful views and a functional layout perfect for families. Step into the spacious entryway and be blown away by the stunning valley views from the moment you walk in. The main floor features 3 bedrooms, including a primary suite with a 2-piece ensuite and roughed-in plumbing for a future shower. A bright full main bath, convenient main floor laundry, and an attached garage make everyday living a breeze. Enjoy gorgeous valley views from the living room, primary, and second bedroom, and cook with ease in the large, eat-in kitchen—renovated in 2005—with plenty of storage for all your needs. PVC windows throughout, along with updated siding, shingles, and a deck completed within the last 10 years, offer peace of mind and low-maintenance living. The basement provides even more living space with 2 bedrooms featuring large windows, a 3-piece bathroom with a jetted tub, and abundant storage. Plus, enjoy the added benefits of a reverse osmosis water system, water softener, and a double attached garage that’s insulated and equipped with a 220V plug—perfect for projects, hobbies, or extra parking. With breathtaking views, thoughtful updates, and space for the whole family, this property is a must-see in Oxbow! (id:41462)
5 Bedroom
3 Bathroom
1,360 ft2
Exp Realty
4 Delaronde Way
Big River Rm No. 555, Saskatchewan
Are you looking for a great spot to build your cottage on? If so this 0.47 Acres is Located at the beautiful JD Estates, on Delaronde Lake. This lot offers NG, Power, Telephone and Water. Big River and Area has lots to offer, great out doors, Music Festivals, Fishing, Snowmobile and Quad Trails, Skiing along with many hiking trails. JD Estates is 10 minuets from town which offers all amenities, groceries, banking, service stations, Market Garden with homemade goods, and more. This lot may be purchased with Lot 3, SK003175 to make one very nice lot. (id:41462)
RE/MAX P.a. Realty
3 Delaronde Way
Big River Rm No. 555, Saskatchewan
Are you looking for a great spot to build your cottage on? If so this 0.43 Acres is Located at the beautiful JD Estates, on Delaronde Lake. This lot offers NG, Power, Telephone and Water. Big River and Area has lots to offer, great out doors, Music Festivals, Fishing, Snowmobile and Quad Trails, Skiing along with many hiking trails. JD Estates is 10 minuets from town which offers all amenities, groceries, banking, service stations, Market Garden with homemade goods, and more. This lot may be purchased with Lot 4, SK003175 to make one very nice lot. (id:41462)
RE/MAX P.a. Realty
318 Husky Avenue
Air Ronge, Saskatchewan
COMMERCIAL OPPORTUNITY! This large retail building is perfectly situated in Air Ronge in between the #2 Highway and Husky Avenue with access from both sides. The 5280 sqft commercial building built in 1989 and two large commercial zoned lots are offered as a package. The entire property is fenced and secure for peace of mind after hours. Two successful retail businesses have operated out of this location for years. There is a possibility for a buyer to purchase the Dollar Store franchise and remaining inventory as well, but this asking price is just for the empty building. The Dollar Store retail side of the building is 3060 sqft and there is a 2000 sqft warehouse with access from a man door on the highway side or 2 overhead garage doors on the Husky Ave side. There is plenty of room to operate multiple businesses from this location. The building is situated on one of the two 98'x196' lots and the second 98'x196' lot is open for development or to keep using for additional parking and storage. Quick possession is available if you want to get your dream of opening your own business off the ground ASAP. (id:41462)
5,280 ft2
RE/MAX La Ronge Properties
112 Assiniboia Avenue
Assiniboia, Saskatchewan
Welcome to your new home in beautiful Assiniboia! This move-in-ready bungalow offers 4 bedrooms and 2 bathrooms, perfect for comfortable family living. Step inside to a spacious porch area with plenty of storage. Upstairs, you’ll find a bright, expansive kitchen with an eating area, a cozy living room, a formal dining room, three generously sized bedrooms, and a full bathroom. The lower level features a huge recreation room, an additional bedroom, and a second bathroom. You’ll also enjoy a large laundry room and a workshop—ideal for all your tools and hobbies. Outside, the property boasts a carport, a massive backyard with a fire pit, a storage shed, and a low-maintenance xeriscaped front yard. Don’t miss your chance to view this beautiful, well-maintained home! (id:41462)
4 Bedroom
2 Bathroom
1,317 ft2
Realty Executives Diversified Realty
706 Railway Street
Chitek Lake, Saskatchewan
This spacious home in the desirable east end of Chitek gives your family plenty of space to enjoy year round living. The established neighbourhood is nestled into mature trees on a quiet street where you have no neighbours out front and the lake just down the alley in the back. A large open floor plan with a deck off the main floor living room, three bedrooms and a bathroom complete the finished living space, while the space is doubled with a basement ready for further development. You will enjoy plenty of room to move around the kitchen, with the dining room open to both kitchen and living room. All kinds of cupboard and counter space means you can house all your small appliances without sacrificing floor space. Brightly lit with east-facing windows, the living space is inviting and comfortable. The bedrooms are all large, with plenty of space for weekend guests in summer and winter. The basement is partially framed and can offer added family space, with the furnace and water heater tucked out of the way. A cold storage room is shelved for for preserving your jam, berries and garden produce right from your back yard. Outside, the front yard is private with mature spruce trees while the back yard comes with a large garage, a garden shed and a cultivated garden plot. Call your Realtor® to book a showing and enjoy the summer boating and fishing on beautiful Chitek Lake! (id:41462)
3 Bedroom
1 Bathroom
1,244 ft2
RE/MAX Of The Battlefords
Hurl Land
Canwood Rm No. 494, Saskatchewan
Don't miss this gorgeous, well treed, unserviced lot in the R.M. of Canwood, just a few miles away from Pebble Baye at Iroquois Lake. Call today for more info. Don't miss this gorgeous, well treed, unserviced lot in the R.M. of Canwood, just a few miles away from Pebble Baye at Iroquois Lake. Call today for more info. (id:41462)
Royal LePage Varsity
230 Pierce Drive
Weyburn Rm No. 67, Saskatchewan
Wow, check out this shop. Located at 230 Pierce Drive, this 7776 sq ft shop sits on 2.33acres. The front of the building features a 1600sq ft retail area, with a 32 x 52 mezzanine. The back of the building consists of approximately 2000 sq ft of office space, and 3600 sq ft of shop space. The shop has a huge 26x18 overhead door, and two 10 x 14 overhead doors. Although the whole building is heated with in-floor heat, there is also an overhead heater unit in the shop to help with heat recovery. This is a great building with ample yard space at a price at a fraction that you could build for. There are tenants in place in both sides (id:41462)
7,776 ft2
RE/MAX Weyburn Realty 2011
Cao Residence
Corman Park Rm No. 344, Saskatchewan
Welcome to this luxurious home, surrounded by trees, stunning views and water for miles.The gated entrance leads onto a newly paved driveway up to the house. Step into the entryway with double closets, which opens into the grand open concept living area. It is highly detailed, from the gorgeous tiles and polished hardwood floors to the intricate gold ceiling details. One side of the main floor is a living and dining room area with a wet bar. Down the hall is a 2-pc bath, a large bonus room and stairs up to the splitsecond level. This home features an elevator to arrive at any floor quickly. Travelling up to the second floor, there are two bedrooms, each with a 3-pc bath, stunning water views, and a walk-in closet. Down the hallway is a third bedroom, a laundry room, and the primary bedroom. The enormous primary bedroom has a 5-pc bath, a soaker tub, a separate glass shower, double vanities, and a walk-in closet.The other side of the main floor has cabin-like decor with vaulted, beam ceilings, featuring a dining room and a huge kitchen. It has a central island, a secondary pull-up island, and loads of counter and cabinet space. French doors lead to an enclosed screened area and open observation deck, which overlooks the water. Down the hall from the kitchen is a second entrance with a coat closet, 2-pc bath and laundry room combo. Up the wooden staircase is a bedroom, 4-pc bath with double vanities, a bedroom with wood beam ceilings, and a primary bedroom. The primary bedroom has a balcony and a walk-in closet-a 3-pc bath with double vanities and a soaker tub.The basement has an indoor pool and a sauna---surrounded by floor-to-ceiling windows! It also has a great games/entertainment room, a theatre, and a 3-pc bath---with views of the backyard and gorgeous floors. There is also a bonus room, a bedroom and a 3-pc bath.There is an attached double-car garage, with three other detached garages next to the home. This home is a showstopper and would be a dream to live in! (id:41462)
8 Bedroom
10 Bathroom
6,475 ft2
L&t Realty Ltd.
10 Acre Acreage-South Of Spiritwood
Spiritwood Rm No. 496, Saskatchewan
10 Acre acreage located conveniently 6.5 km south of Spirirwood. This 3BD, 2BA home has been extremely well maintained inside and out, is low maintenance, and is completely move in ready. Open concept kitchen/dining and living room making this a great space for entertaining. Garden doors off the dining room leading you to a covered north facing deck where you can enjoy the outdoors rain or shine. There is a bonus rec room off the garage giving extra living space and a place for the kids to go hang out, have your own home gym, or convert it into another family room area this room offers the flexibility to suit your needs. Home is heated/cooled with geo-thermal forced air, and the garage and rec room are heated with geo-thermal floor heat. Outdoor space is landscaped with many different types of fruit trees, well producing garden, perennials, shrubs, and an annual flower bed as well. Need storage….there is no shortage with a garden shed, a 32X25 insulated shop with cement floor, 220 plug, and a ton of electrical outlets and a 30X48 Quonset. Taxes have not been re-assessed since the subdivision was completed. Call for more information. (id:41462)
3 Bedroom
2 Bathroom
1,825 ft2
RE/MAX North Country
Oungre Acreage Rm Souris Valley No. 7
Oungre, Saskatchewan
Sitting directly across the highway from the Oungre Memorial Park is a well built 2 storey home situated on just under an acre of land. This home is bright and open and sitting on top of a hill with a spectacular prairie view! The home has a nice small addition which is the back porch with plenty of room for coats and shoes. The kitchen has a great counter area and ample cabinets and overlooks the living room. There is a combined laundry room with a 4 piece bathroom which takes you into a large main floor bedroom. The upstairs has 3 bedrooms and a 2 piece bath making this a great family home! With little effort this home is ready to move into. Please note - bathroom upstairs is only partially finished. (id:41462)
4 Bedroom
2 Bathroom
1,500 ft2
RE/MAX Weyburn Realty 2011
128 1st Street E
Frontier, Saskatchewan
Situated in the busy town of Frontier, this tidy bi-level home hits just the right notes. A carefully tended front yard that features perennial flowers and a creative rock retaining wall. The home has a large living room, with a big pass through to the kitchen/dining area. The kitchen is well laid out with ample cabinets and has a door to the covered back deck. The two bedrooms on the main floor are well set up and the main floor bath is a full 4pc with great tile accents. The home has a soft welcoming color pallet. The lower level has an established family room space and room for a third bedroom. There is a second 3pc bath and separate laundry room. The lower level has its own exit, making the space a walkout. Improvements include a metal roof (2014), triple pane windows (2015), Hunter Douglas blinds (2015) New washer (2023) and new NG Hot water heater (2023). The Seller has a large back yard with a garden shed and room for a garden. Comfortable living in a well cared for home. (id:41462)
3 Bedroom
2 Bathroom
818 ft2
Access Real Estate Inc.
113 Robertson Street
Maryfield, Saskatchewan
Have a look at this beautiful 2012 built home sitting on 2 lots (100'x120') in the friendly community of Maryfield! You're greeted by a large entrance with lots of closet space that leads into the spacious living room complete with vaulted ceilings and open to the dining room and kitchen. The kitchen is absolutely remarkable and boasts custom walnut cabinetry, eat-at peninsula, and stainless steel appliances! The master bedroom is the perfect size and provides you with a 4pc ensuite and large walk-in closet. Main floor laundry, a 4pc bathroom, and 2 additional bedrooms complete the main level. There's also access into the attached garage that's insulated and offers lots of storage space. The partially finished basement is roughed in for a third bathroom, has a huge family room, and 2 more bedrooms! BONUSES INCLUDE: HE furnace/water heater, air exchanger, and central vac roughed in on main level! Call to view this amazing property! (id:41462)
5 Bedroom
3 Bathroom
1,440 ft2
Royal LePage Martin Liberty (Sask) Realty
2150 Courtney Street
Regina, Saskatchewan
This listing presents a 2,560 sq. ft. shop located on a 3-acre parcel within the City limits, along with a well-established Tree Farm business. The business has a proven track record, having successfully completed numerous large-scale projects both within the city and in surrounding areas. The property features a pole-built shop, currently unheated, with an electrically heated service room dedicated to Wi-Fi and security operations. The fully operational Tree Farm business is included in the offering. An asset list is available upon request. (id:41462)
2,560 ft2
RE/MAX Crown Real Estate
214 Main Street
Midale, Saskatchewan
A great value for a property in Midale that has been extensively renovated on the exterior and many updates done to the interior as well, including newer kitchen cabinets and countertops, newer flooring, appliances, water heater and furnace. Midale offers many services including 2 restaurants, credit union, variety store/liquor store, meat shop, insurance agency, motel, senior living centre, library, and a K-12 school. With this price tag, and your finishing touches, you can't go wrong. (id:41462)
2 Bedroom
1 Bathroom
1,080 ft2
RE/MAX Blue Chip Realty - Estevan
1861 St John Street
Regina, Saskatchewan
Fantastic opportunity to build in a prime location! This vacant lot offers approximately 38 feet of frontage and 125 feet of depth, providing ample space for a variety of development options. Zoned RL, the property allows for single-family, duplex, or multi-family construction, with the potential for up to a fourplex with discretionary use approval. Ideally situated close to numerous amenities, this lot presents an excellent opportunity for builders, investors, or anyone looking to create a custom project in a convenient and established area. (id:41462)
Exp Realty
Lot 38 Merilee Way Rock Ridge Rv Resort
Webb Rm No. 138, Saskatchewan
Welcome to this stunning lakefront property situated on the serene Reid Lake. This charming cottage offers a multitude of features that are sure to impress. As you step onto the oversized deck, spanning the entire front of the cabin, you will be captivated by the breathtaking views. The deck itself is a perfect blend of covered and open space, providing an idyllic oasis to enjoy the tranquil surroundings. From here, you can take in the picturesque vista of the lake, with a glimpse of your private dock and the lush green grass along the shoreline, thanks to the underground irrigation system. The cabin's strategic location also offers unobstructed views of the expansive river hills in the distance. Convenience is not compromised at this lakeside retreat, as ample parking is available on the gravel parking pad, ensuring hassle-free access. Additionally, a storage shed provides convenient space for your belongings. Inside the cabin, you will find three well-appointed bedrooms, including a master suite, as well as a tastefully designed four-piece washroom. The main living room boasts an open concept layout, accentuated by elegant vinyl flooring. The kitchen is equipped with a three-piece appliance set, and the dining room offers a delightful space to savour meals while overlooking the sparkling lake. A cozy living room completes the interior, providing a comfortable area to relax and unwind. Constructed in 2009, this modern cabin exudes a rustic charm with its cedar siding, adding to its allure. Located a mere 35 minutes from Swift Current, this family-owned and operated resort serves as the ultimate destination for fishing and boating enthusiasts. Don't miss out on this incredible opportunity to own a piece of paradise. Call today for more information or to arrange a private viewing. (id:41462)
3 Bedroom
1 Bathroom
636 ft2
RE/MAX Of Swift Current
128 Centre Street
Assiniboia, Saskatchewan
Located in the Town of Assiniboia in a great location on the busy Centre Street. Come checkout this great commercial property! 2400 square feet of retail space with additional space in the finished basement. An extremely wide staircase makes access to the basement a breeze! The property features overhead furnaces on the main floor and a ducted furnace in the basement. The very high ceilings provide a great showroom! Currently operating as a giftware/clothing/flower shop, the uses for this property are endless. It features lots of Character features with modern conveniences. There are extra storage rooms on both levels. The basement also features a staff room and 2-piece bath. The front of the building has been upgraded with Stucco. You will notice the very large windows, perfect for displaying your products. Whatever your needs, this building could work perfectly for you. Come have a look today! (id:41462)
2,400 ft2
Century 21 Insight Realty Ltd.
319 6th Avenue W
Biggar, Saskatchewan
Affordable family home in the town of Biggar. Main floor has open family room that flows into the large kitchen. 3 bedrooms and a 4piece bath finish off the top floor. Basement has large open games/family room, 2 bedrooms, 3 piece bath, and laundry/furnace room. New flooring through out the house. New shingles. Huge corner lot which tons of room for the kids, a garden, and endless possibilities. 2 car detach garage. Don't miss out on this great home. (id:41462)
5 Bedroom
2 Bathroom
960 ft2
Trcg The Realty Consultants Group



