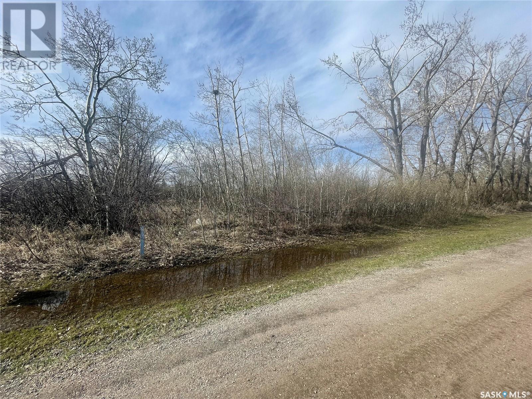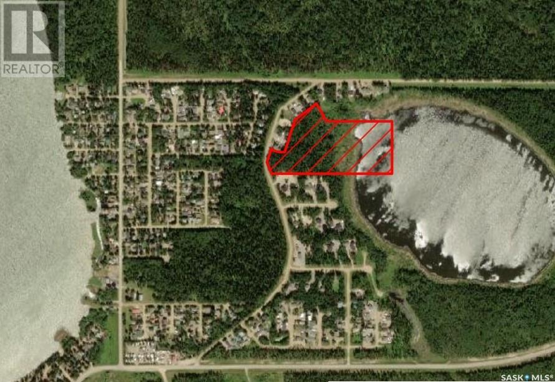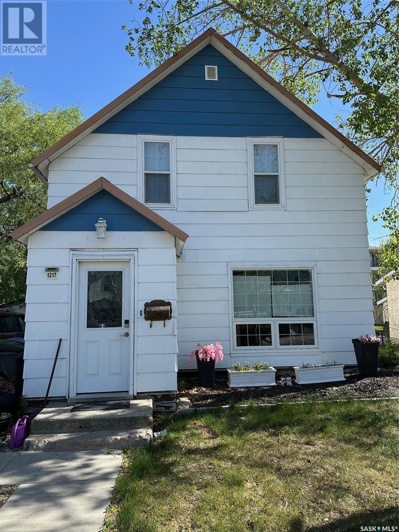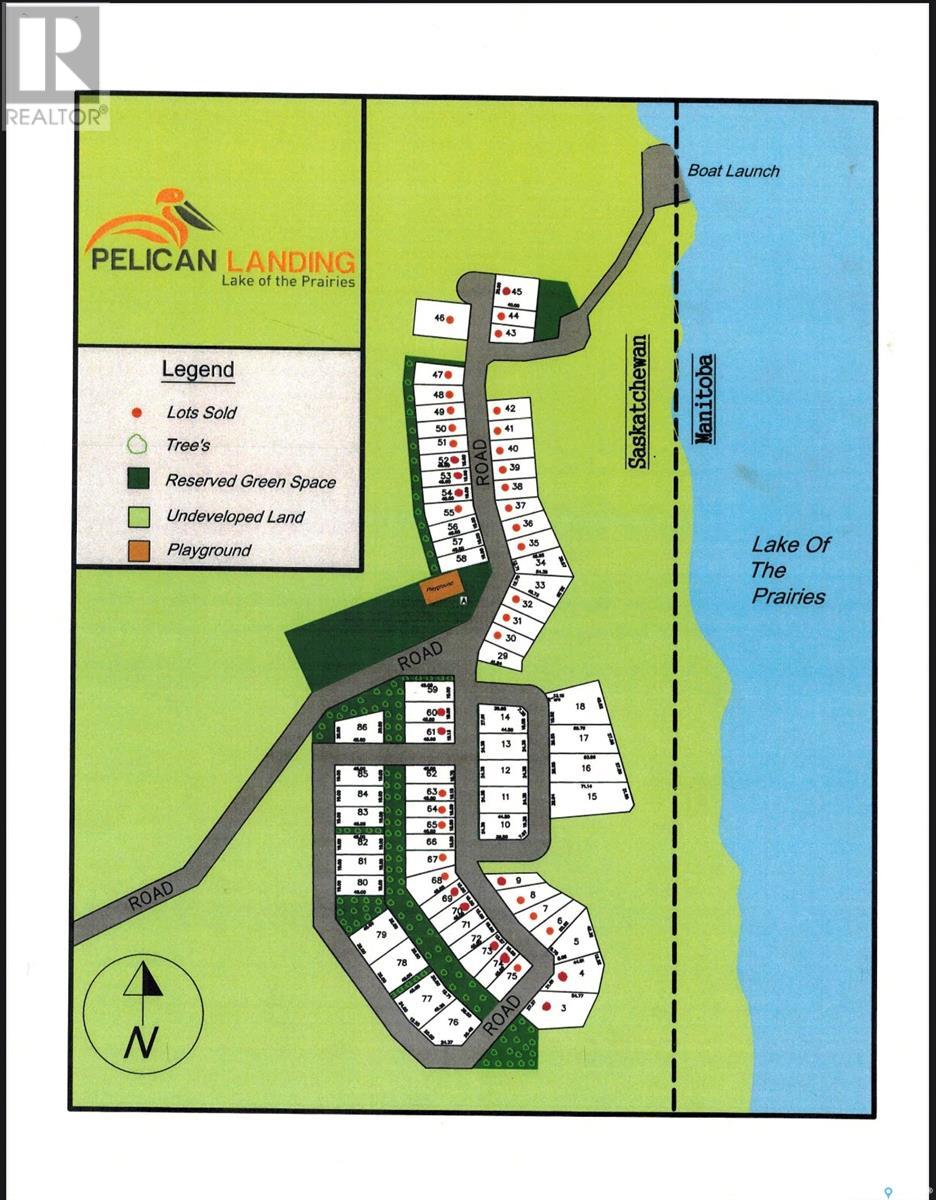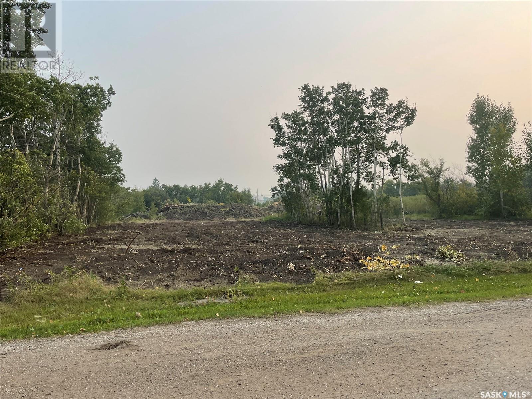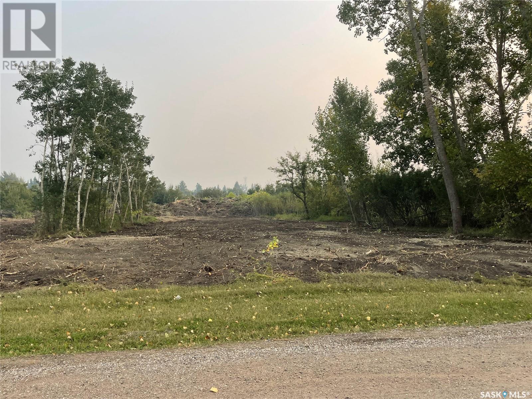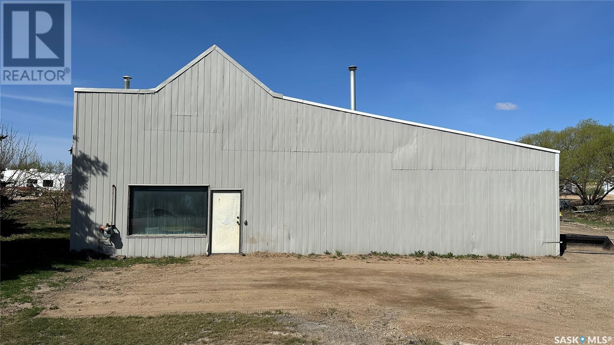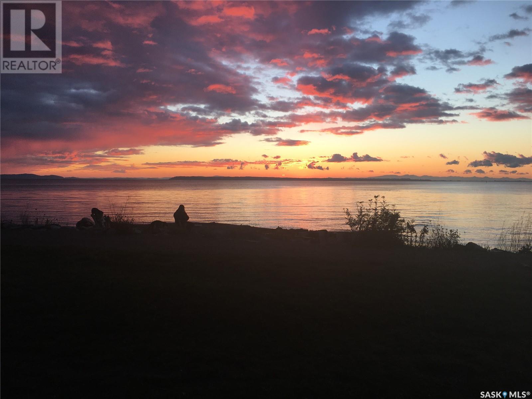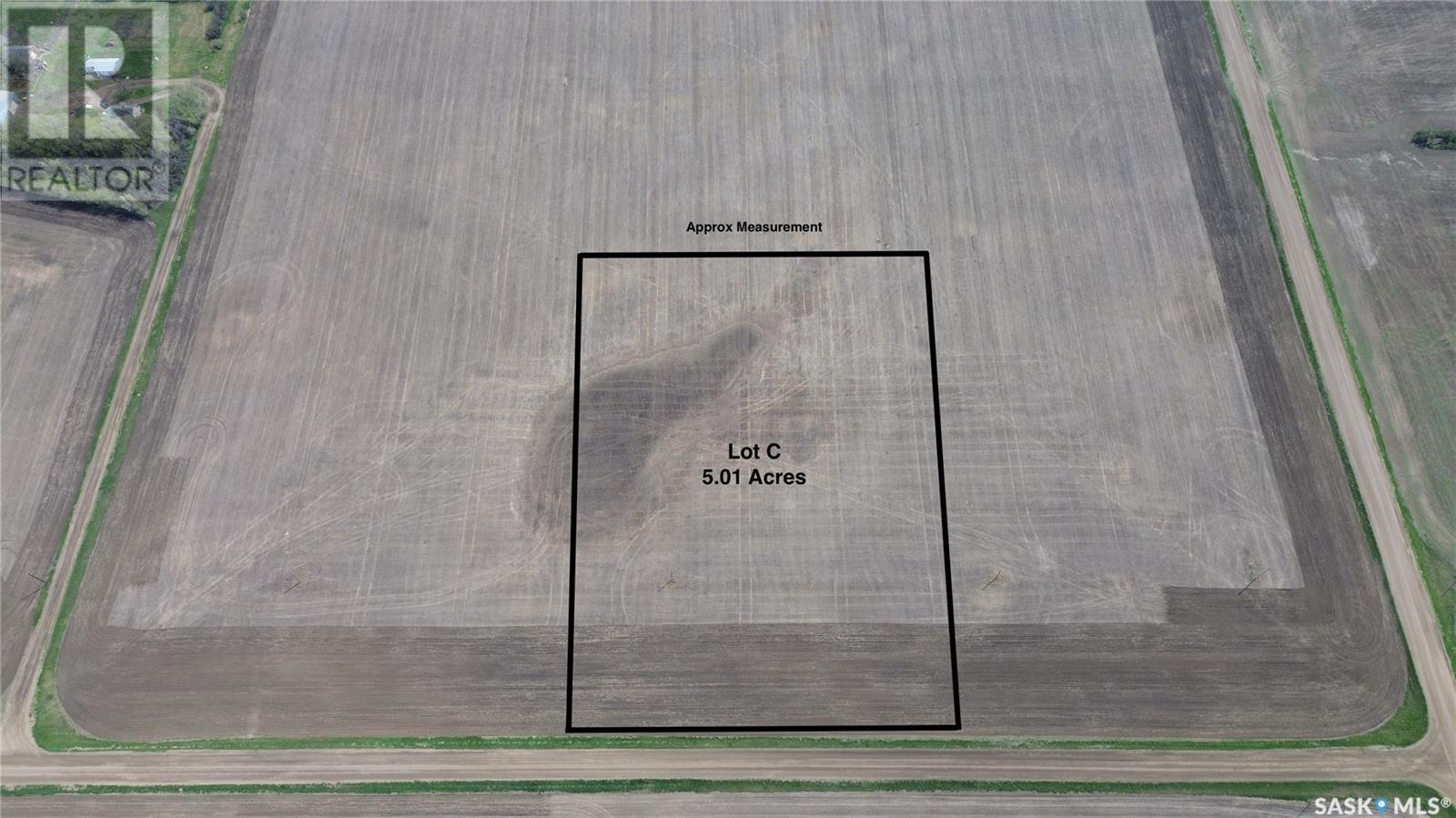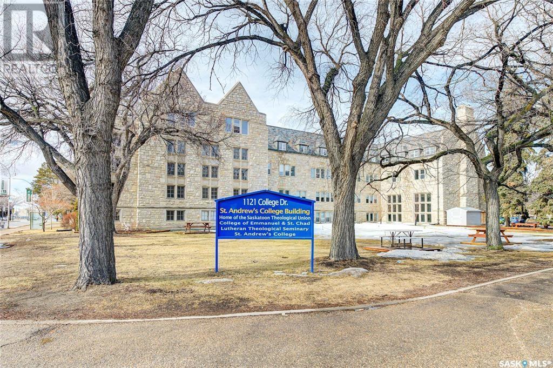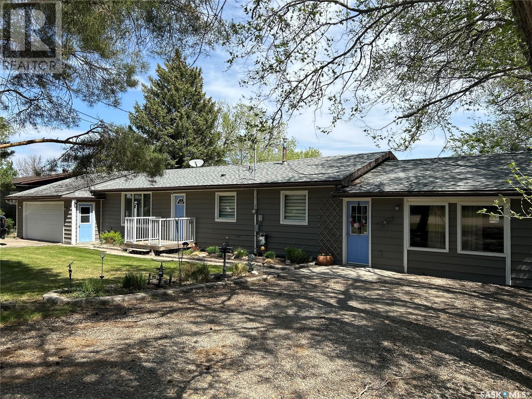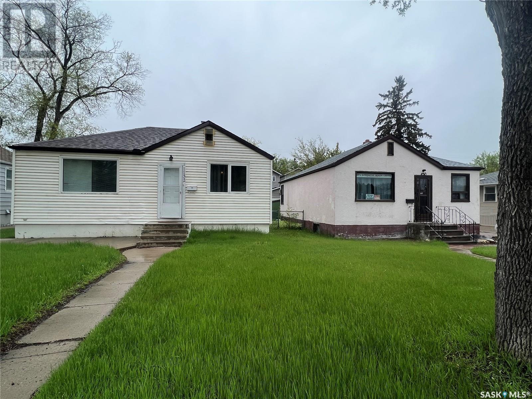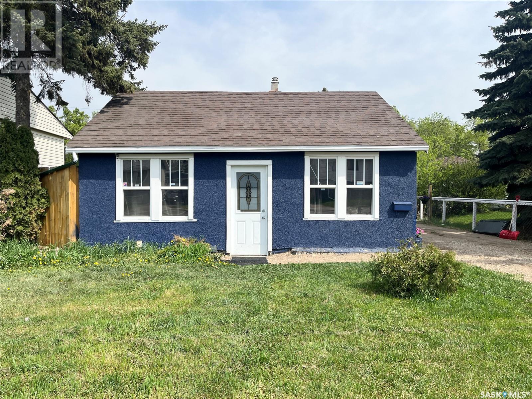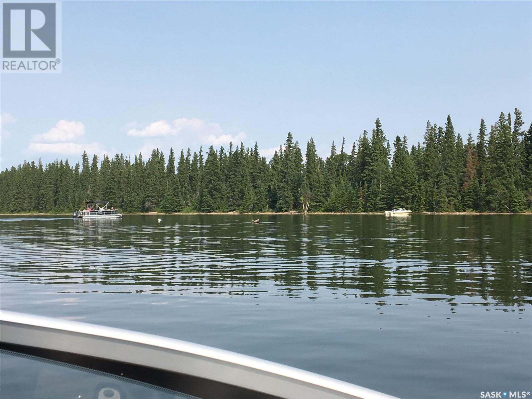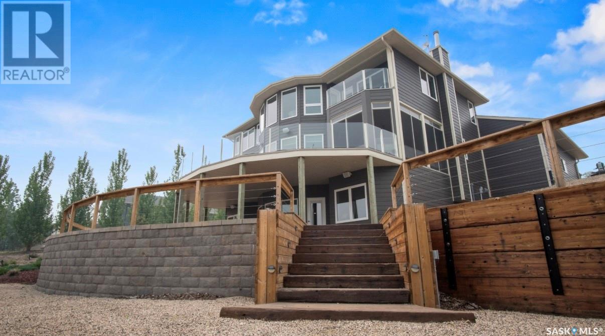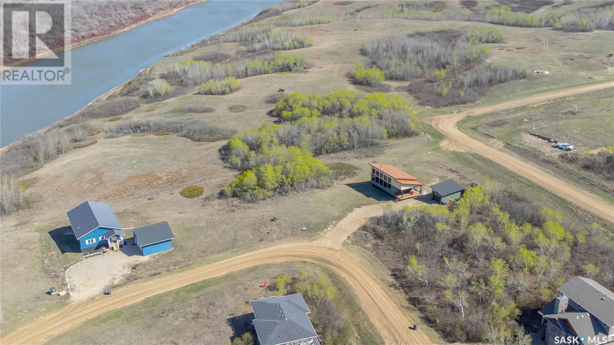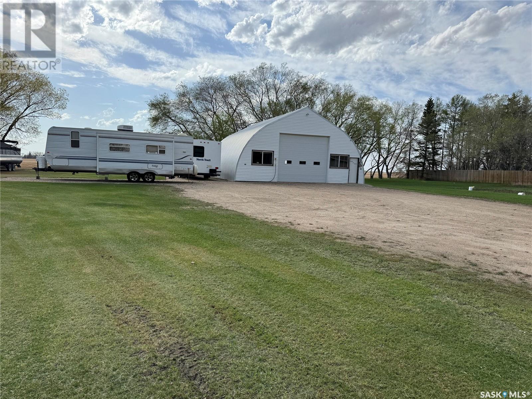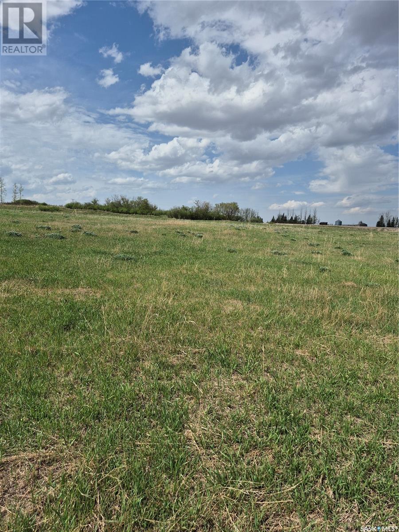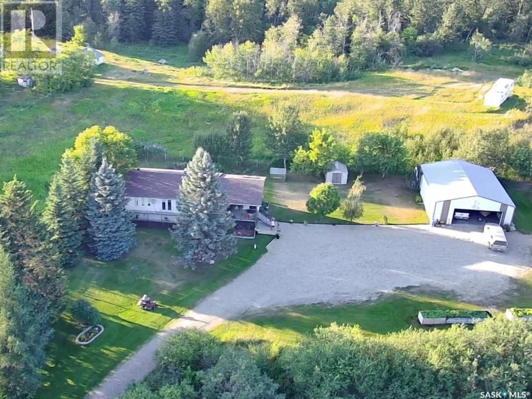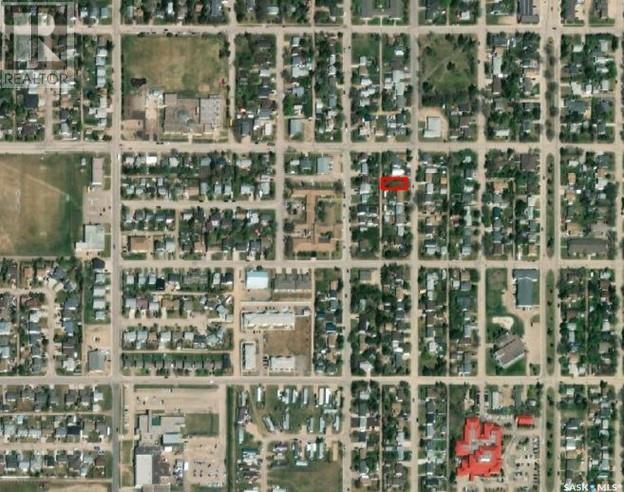Property Type
105 Poplar Road
Mclean, Saskatchewan
Welcome to McLean the town offers K-8 school, daycare, restaurant, community hall and only 30 minutes from city of Regina. This vacant lot is ready for your new home. Lots are serviced to the property line and ready for your new home. Call Authentic team member today for more info. (id:41462)
Authentic Realty Inc.
60 Acres On Trans Canada Highway
Swift Current Rm No. 137, Saskatchewan
Exceptional 60-Acre Development Opportunity in the RM of Swift Current! Strategically located along the bustling TransCanada Highway heading east, this prime parcel directly borders the City of Swift Current, offering unmatched visibility and accessibility. With water and sewer infrastructure conveniently available at the property’s edge, this land is ready for your vision. The RM of Swift Current provides a comprehensive list of permitted developments, making this an ideal investment for commercial, or mixed-use projects. Don’t miss this rare chance to secure a high-potential property on the Tran Canada Highway. Book your tour now. (id:41462)
Exp Realty
1 Andrews Avenue
Candle Lake, Saskatchewan
VENDOR FINANCING AVAILABLE. Rare Land Development opportunity! 13.62 acres for sale. One of the few remaining parcels of land located in the heart of Candle Lake! Prime location, walking distance to beaches, and the prestigious Candle Lake Golf Resort. PROPOSED 24 lot residential subdivision drawings completed. Essential Services are adjacent to the property line. Endless opportunity for regular sized lots, acre lots, don’t miss out on this excellent opportunity in the highly sought-after market of Candle Lake! VENDOR FINANCING AVAILABLE (id:41462)
Resort Realty Ltd.
1217 2nd Street
Estevan, Saskatchewan
Welcome to this beautifully maintained 3-bedroom character home, blending timeless charm with thoughtful modern updates. Nestled on a quiet, tree-lined street, this 1,284 sq ft residence offers a perfect balance of classic appeal and contemporary comfort. The spacious living and dining areas are ideal for both relaxing and entertaining, while the updated kitchen boasts modern appliances, stylish cabinetry, and plenty of counter space. Each of the three bedrooms offers generous space and comfort, with updated fixtures and fresh finishes throughout. The full bathroom has been tastefully renovated to match the home’s character while adding a touch of modern flair. Recent updates include new roof, upgraded electrical, energy-efficient windows, refreshed paint, updated plumbing,(complete to the street),microwave is a convection/air fryer, laundry tower is apx 2 yrs with Wi-Fi capability, making this home move-in ready and worry-free. Outside, enjoy a private backyard perfect for summer barbecues, gardening, or relaxing under the shade. The playset is included and will have the original accessories as well. Don’t miss the opportunity to make this lovingly cared-for character home your own! (id:41462)
3 Bedroom
2 Bathroom
1,284 ft2
Century 21 Border Real Estate Service
Lot 72 Kepula Lane
Calder Rm No. 241, Saskatchewan
Your dream retreat awaits. Discover the perfect opportunity to build you dream cabin, on this beautiful vacant lot nestled in Pelican Landing. Offering natural beauty and stunning water views. This property is ideal for a year round residence, weekend get away, or investment for a peaceful lifestyle. (id:41462)
Royal LePage Martin Liberty (Sask) Realty
101 Poplar Road
Mclean, Saskatchewan
Welcome to McLean the town offers K-8 school, daycare, restaurant, community hall and only 30 minutes from city of Regina. This vacant lot is ready for your new home. Lots are serviced to the property line. Call Authentic team member today for more info. (id:41462)
Authentic Realty Inc.
103 Poplar Road
Mclean, Saskatchewan
Welcome to McLean the town offers K-8 school, daycare, restaurant, community hall and only 30 minutes from city of Regina. This vacant lot is ready for your new home. Lots are serviced to the property line and ready for your new home. Call Authentic team member today for more info. (id:41462)
Authentic Realty Inc.
341 100a Street
Tisdale, Saskatchewan
Looking for a commercial property with highway frontage? Property serviced with natural gas and power. Two heated bays fully plumbed, with overhead door access. Office space, storage and bathroom. Direct highway access with great visibility. If you're thinking about starting your own business this could be the property for you! Call today to view with your REALTOR! (id:41462)
2,000 ft2
Royal LePage Renaud Realty
1 Valley View Estates
North Qu'appelle Rm No. 187, Saskatchewan
Valley View Estates lots for sale, located on the southside of Katepwa Beach. Excellent view from every direction. Less then an hour drive from Regina, over looking the North east end of Katepwa Beach. The lots are ideal for walkout homes or cottages. A great variety of summer and winter activities in the area with year round access. There is natural gas and electricity to all lots. Close to Katepwa Provincial Park, beach and boat launch, Hotel, restaurant, bar and store. Golf courses within close proximity. View protection controlled development. Owner Financing Available (id:41462)
Century 21 Dome Realty Inc.
5&6 1st Avenue N
Big River, Saskatchewan
Beautiful lots for sale in Big River. These are two large lots side by side on 1st ave N with some trees. Water, sewer, power and natural gas are all to the property edge. These lots would make a great place to build or move a home onto located on a quiet paved street in Big River. Owner is motivated to sell open to offers!! (id:41462)
RE/MAX P.a. Realty
Rm Of Vanscoy Lot C
Vanscoy Rm No. 345, Saskatchewan
Welcome to country living, just 12 km from Saskatoon city limits and 11 km to Vanscoy. This lot is located just 2 km from Highway 7, perfect for simple access yet away from the noise. This lot is subdivided into 5.01 acres (377 ft x 577 ft) and only has two kilometres of gravel. There are currently 2 lots in total for sale, all beside each other (Lots B, C). Single-phase power runs across the lot, for easy access. Gas lines are close by, and well water will be needed on this property. If you have thought about country living, come take the 10-minute drive, and let’s have a look and go over your options. (id:41462)
RE/MAX Saskatoon
1121 College Drive
Saskatoon, Saskatchewan
Talk about location!!! Situated in the coveted area of Varsity View, this unique commercial opportunity sure doesn't come up often! Plenty of office / classroom space available for lease right on the U of S Campus in Saskatoon ~ Directly off of College Drive! Availability on all 4 floors. The space is currently vacant, so there is an opportunity to take it over immediately! $14/SF lease rate on the bottom and top floors ~ $15/SF for the 2nd & 3rd floors. Occupancy costs are $9.10 /SF and include: Power, Water, Heat (hot water/steam), Janitorial & more. Parking options are quite limited and are an additional cost of $90/month per stall ~ please inquire on availability. Elevator access to 1, 2, 3rd floors. Please note there is no central A/C. This historic building offers a beautiful chapel space and large lounge space available for rent at an additional cost. M3 Zoning allows for a variety of usage with the City of Saskatoon. (id:41462)
12,423 ft2
Boyes Group Realty Inc.
127 3rd Avenue
Young, Saskatchewan
This sprawling bungalow is located in the Village of Young, just 18kms from the Nutrien Potash Mine, offering a quaint community with a thriving hub/ downtown, and rural atmosphere! The massive backyard is a true gem, offering a park like sanctuary with views of the prairies abound! Fantastic curb appeal with large mature trees, double driveway and modern color scheme welcome you as you arrive. Numerous updates throughout! A spacious foyer opens to the family room with large windows flooding this area with natural light. The sunroom is located directly behind this room, overlooking the backyard. The kitchen is well appointed with two toned cabinetry, a double sink overlooking the backyard, modern backsplash, and full appliances. A spacious laundry room doubles as an extra storage room with pantry, custom cabinetry and separate powder room. Another living room/ sitting room is open to the formal dining space......a perfect entertaining area! This home boasts a large Primary Bedroom with fitted wardrobe plus full en suite with jetted tub. One more bedroom plus a 3pc bath with walk in shower complete this level of the home. The crawl space offers a functional space for the utilities (furnace and water heater replaced 2018). An attached garage (28ft x22ft), plus double front parking pads allows for plenty of vehicle parking or enough room for an RV. The backyard is as impressive as the home! A private deck located of the sunroom offers views of this backyard oasis! Green space, mature trees, perennials throughout, plus a fire pit, berry bushes, and ornamental trees throughout........PLUS a workshop (22ft x27ft) with heater and greenhouse/ storage shed with riding lawn mower included. This lot spans 100ft by 300ft......creating an acreage feel right inside the Village limits. Young is located 100km from the City of Saskatoon, 22km to Watrous/ Manitou Beach and close to three different Potash Mines. This property is sure to impress! Call your local Realtor to view! (id:41462)
2 Bedroom
3 Bathroom
1,548 ft2
Century 21 Fusion - Humboldt
1130-1132 8th Street E
Saskatoon, Saskatchewan
Presenting a prime development opportunity, this 9,687 square foot property at 1130 & 1132 8th Street East. This property is situated within proposed “station mixed use and corridor mixed use (CM1)”, which allows 6 story’s of mixed use, including residential and commercial spaces. The proposed zoning will allow for a variety of offices, including medical clinics, Veterinary clinic, medical, dental and optical laboratories, short term rental properties, day cares and pre school, photography, and many more. Two houses on the lot can be used as offices in their existing condition. However, currently, each generates residential income. Ideally situated on 8th Street amidst numerous businesses and amenities, this lot offers exceptional visibility and high vehicle traffic. The area has seen significant redevelopment within a few blocks of the property. Sold as is. Contact for more information! (id:41462)
1,536 ft2
RE/MAX Bridge City Realty
1072 110th Street
North Battleford, Saskatchewan
Welcome to the perfect starter home or revenue home with a tenant already in place. This home has all the charm! This home has been tastefully renovated, making it the perfect turn key home for a first time home buyer. Updates include, paint, flooring, new laundry room and new updated bathroom, newer water heater and updated windows throughout the years to bring piece of mind for years to come. Open concept layout, featuring the nice sized living room and into the kitchen. There is a bedroom located off the living room, along with main floor laundry as well. Outside features a large 14 x 22 shed for extra storage, plus a large yard for all your entertaining needs. Within walking distance to schools and amenities. Call today to schedule your viewing! (id:41462)
1 Bedroom
1 Bathroom
592 ft2
Dream Realty Sk
26 Porcupine Drive
Big River Rm No. 555, Saskatchewan
Vacant building lot in the popular fishing community of Michel's Beach, Delaronde Resort, Delaronde Lake. Delaronde Resort has a boat launch, dock and marina (users must apply and pay annual fee). Approximately 13 km to the full service amenities of the Resort Town of Big River. (id:41462)
Century 21 Fusion
40-41-42 Kepula Lane
Calder Rm No. 241, Saskatchewan
Welcome to your dream lakefront exceptional year-round property. Located at Pelican Landing. This home combines modern elegance with natural beauty, featuring 4 bedrooms, 3 bathrooms, open concept living space. Windows flood the home with natural light and offers a great view of the lake. The primary bedroom offers a 5 peice ensuite bathroom which has the perfect jacuzzi tub to relax in after a long day. The additional bedrooms provide flexibility for family and guests. Enjoy the big recreational room in the basement, great for entertaining guest and family fun nights, basement has a wet bar! You can enjoy the summer evenings from the patio which can be accessed from the walk out basement. Enjoy all the evenings of all the seasons from the sunroom. (SRR) (id:41462)
4 Bedroom
3 Bathroom
4,600 ft2
Royal LePage Martin Liberty (Sask) Realty
348 Laurier Crescent
Laird Rm No. 404, Saskatchewan
Discover the perfect blend of natural beauty and peaceful living at 348 Laurier Crescent in the scenic community of Sarilia Estates. Located just north of Langham, this exceptional river-view lot sits on one of the highest elevations in the area, offering breathtaking panoramic views of the North Saskatchewan River. Whether you're planning your dream home or a peaceful retreat from the city, this lot provides an ideal setting with unmatched vistas, gently rolling terrain, and a quiet, nature-filled environment. Enjoy the serenity of country livingwith the convenience of being just 35 minutes from Saskatoon. Sarilia Estates is a unique community built around a lifestyle of outdoor enjoyment and natural surroundings—with walking trails, river access, and a strong sense of community. This is a rare opportunity to own a premium lot with unobstructed river views, perfect for anyone seeking tranquility and connection with nature. (id:41462)
RE/MAX Saskatoon
201 West Road
Leroy, Saskatchewan
Versatile Residential Lot with Updated Insulated Shop – LeRoy, SK Located in the welcoming Town of LeRoy, this 0.71-acre residential lot offers a unique opportunity for shop use, future building, or both. Boasting 125 feet of frontage and 250 feet of depth, the level lot is ideal for development and conveniently serviced with town water and sewer available at the street. The centerpiece is a solid 36’ x 40’ insulated Archrib shop, perfect for a wide range of uses. Key features include: • New metal roof and siding installed 5 years ago • Natural gas overhead furnace for year-round heating • Cement floor throughout • Large overhead door for easy access • 220V wiring for heavy-duty electrical needs • Exterior RV electrical hookup Whether you’re seeking extra storage, a workshop, or a prime location for your new home, this property delivers flexibility and value. A great investment in a thriving small-town setting. Call today to view! (id:41462)
Century 21 Fusion - Humboldt
5 Hwy 11.82 Acre Build Site
Blucher Rm No. 343, Saskatchewan
On hwy 5 just before Sunset estates mobile trailer park.11.82 acres ready for 1 residence at present but lots of options maybe for the future? There is power, gas and water lines on or very close to the property. There is a older well on property but have no information on it. Highways is in the process of twining #5 up to or past the property . All adding to making this a very nice place to build a home. (id:41462)
Coldwell Banker Signature
888 Central Avenue
Prince Albert, Saskatchewan
Discover a rare investment opportunity in the core of downtown Prince Albert! Positioned on Central Avenue with excellent street exposure and accessibility, this well established venue is ideally suited for both community focused initiatives and income generating ventures. The expansive layout features multiple banquet halls, professional meeting rooms, a performance space and more, providing the flexibility to host a wide range of functions from weddings and fundraisers to conferences, training sessions and trade shows. A fully equipped kitchen supports smooth event operations, while a gymnasium enhances the buildings year round usability. Notably, the property includes 10 grade level overhead doors providing exceptional access for equipment or deliveries. Plenty of on-site parking is available to accommodate guests, staff and event traffic, adding convenience and value to this already versatile space. This is an opportunity you won’t want to miss. Act now and make it yours! (id:41462)
45,892 ft2
RE/MAX P.a. Realty
301 Memorial Drive
Shell Lake, Saskatchewan
Acreage Living Meets Town Convenience – Your Dream Bungalow Awaits! Looking for that perfect blend of peaceful country charm with in-town perks? This raised bungalow offers just that and so much more! 4 Bedrooms, 3 Bathrooms, Over 4 Private Acres -Recently updated kitchen counters & appliances - New walk-in shower & stylish vinyl plank flooring - Spacious 30’ x 40’ garage with workshop & storage mezzanine - Full town services — but with all the space and serenity of acreage living! Love the outdoors? The property is a gardener’s paradise with a large garden plot, 3 large garden boxes, and room to roam. Enjoy morning coffee or evening wine on the welcoming deck, surrounded by birdsong and fresh air. Bonus: Drive your golf cart straight to the course from your own yard! Whether you’re entertaining on the patio, tinkering in the shop, or just soaking in the peace and quiet, this home offers the best of both worlds — and it’s just minutes from town (id:41462)
3 Bedroom
3 Bathroom
1,300 ft2
Choice Realty Systems
505 2nd Street W
Meadow Lake, Saskatchewan
This 50’x120’ lot (approx.), located near Gateway and Jubilee Schools, could be the ideal spot for you to create your own home the way YOU want it. Maybe you’re looking for a lot to create your ideal rental property! Either way, more information regarding this affordable property is just a phone call away! (id:41462)
RE/MAX Of The Battlefords - Meadow Lake
112 Edward Street
Hazenmore, Saskatchewan
Are you looking for the quiet peaceful living, Hazenmore might be the place for you. This bungalow is situated in the Village of Hazenmore in the southwest part of the province. Approximately an hour from Swift Current this village still has lots to offer such as a restaurant/bar, hardware store, fuel, feed lot near by, and much more. The bungalow is just under 1000 sq/ft has several upgrades such as a panel box, renovated downstairs washroom, fresh paint in some rooms, upstairs laundry and more. Outside is a huge yard with a shed, 30x32 deck for outdoor enjoyment, raised garden beds and peacefulness. Book your private viewing today!!! (id:41462)
4 Bedroom
2 Bathroom
988 ft2
Royal LePage® Landmart



