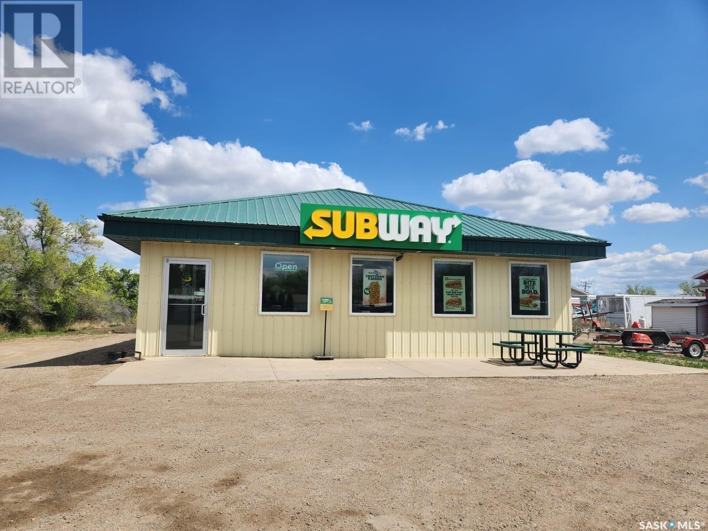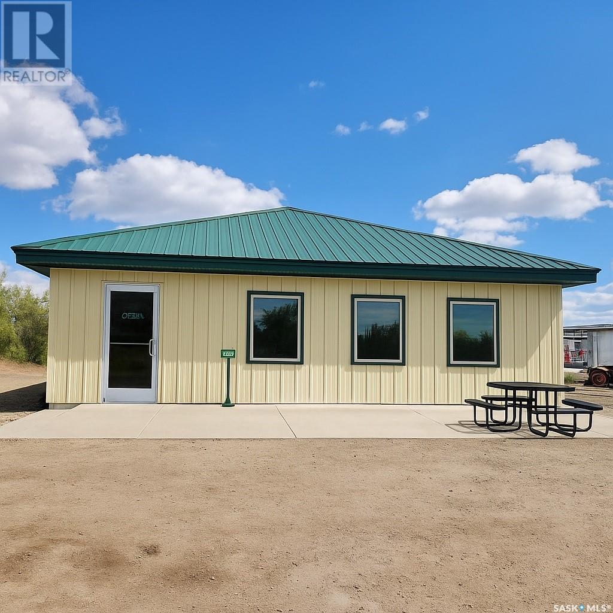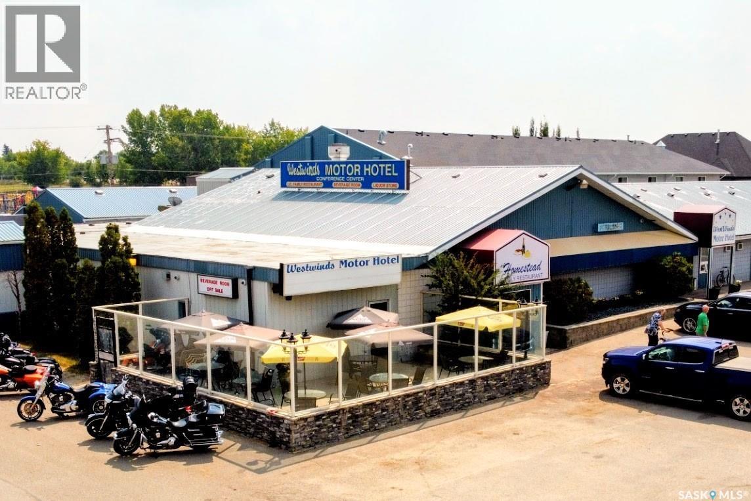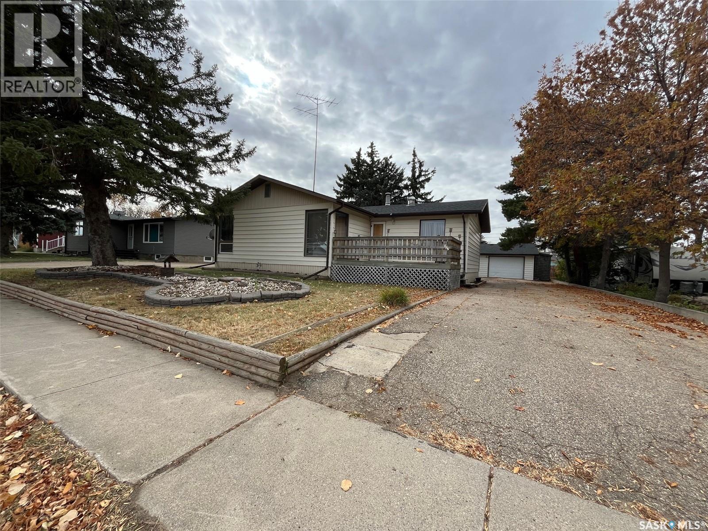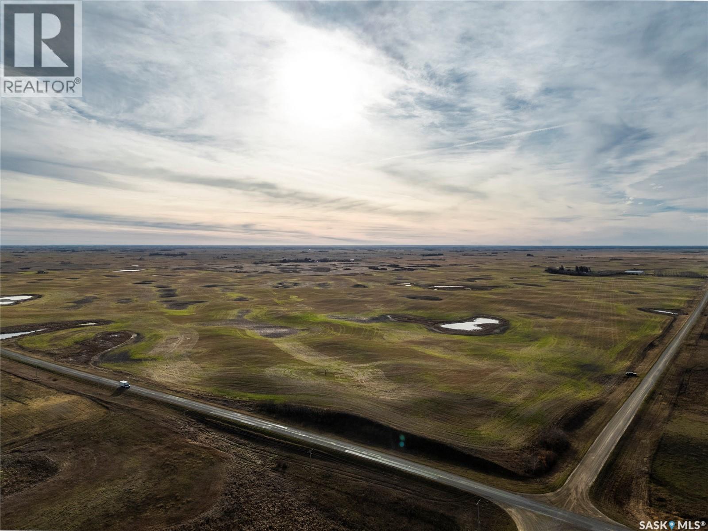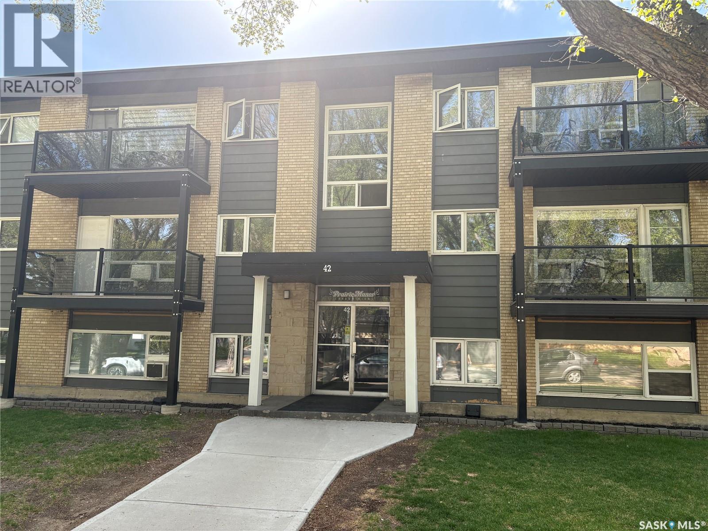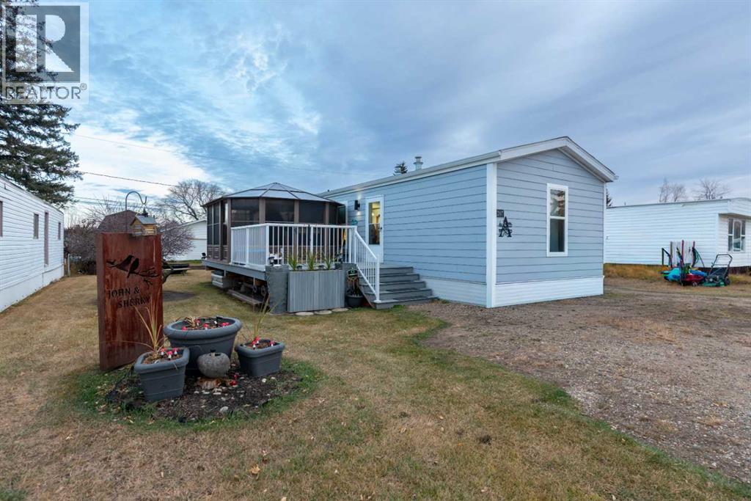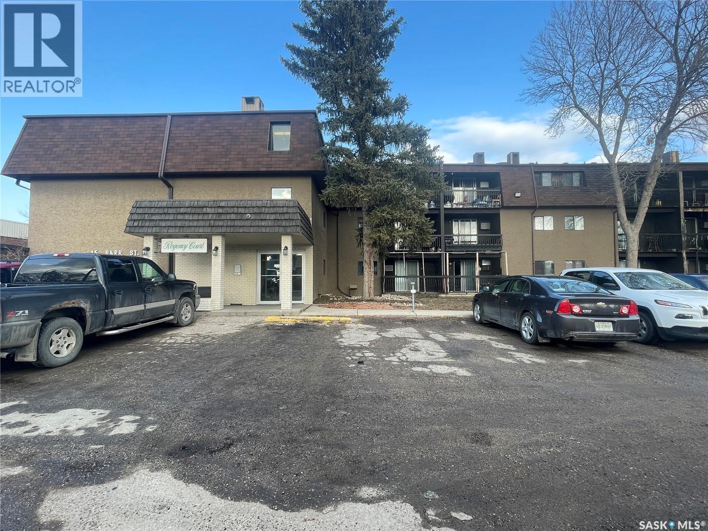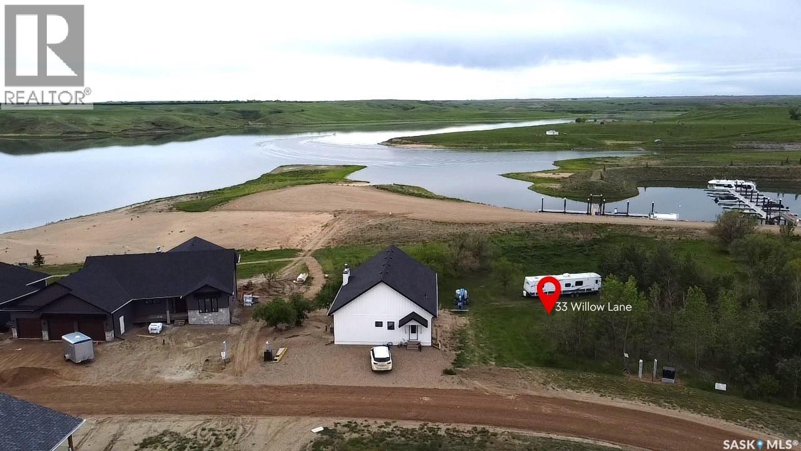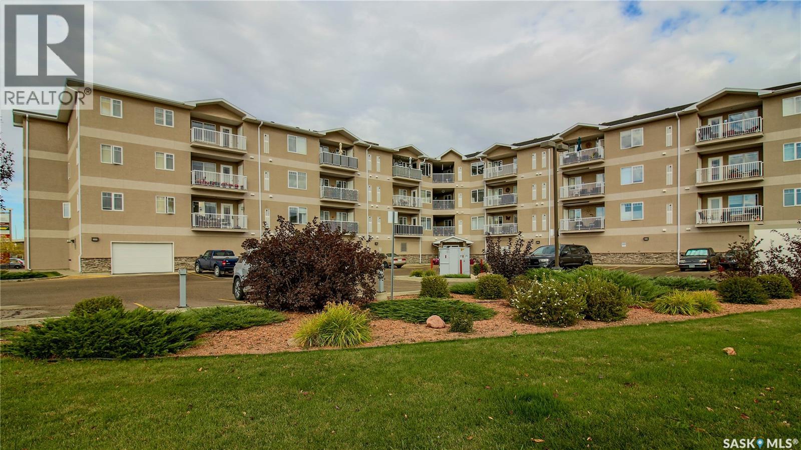Property Type
115 21 Highway N
Leader, Saskatchewan
Here’s your chance to own a fully operational and well-recognized fast-food sandwich franchise in the thriving and friendly community of Leader, Saskatchewan. This business is being offered as a complete package—including Land, Building, Equipment, Good will and Business—making it a true turnkey opportunity for aspiring entrepreneurs or experienced operators alike. Strategically situated on a high-exposure corner lot, the location benefits from steady foot traffic, local patronage, and excellent visibility to travelers along the highway. The site features modern interiors, dine-in seating, and ample parking, designed to provide a comfortable and efficient dining experience for customers. This popular fast-casual brand is known for its healthy menu options, made-to-order sandwiches, and customizable meal choices that appeal to a broad demographic—from families and working professionals to students and travelers. The franchise system offers comprehensive training, operational support, marketing programs, and a strong national reputation, all contributing to a consistent and reliable revenue stream. Whether you're looking to be a hands-on owner-operator or a more passive investor, this business offers a low-overhead, easy-to-manage model with proven success. The growing local population, combined with highway exposure and brand loyalty, presents great potential for long-term growth. Don't miss this rare opportunity to own a profitable food service business with real estate included in a welcoming prairie town known for its sense of community and business-friendly environment. (id:41462)
1,633 ft2
Realty Hub Brokerage
115 21 Highway N
Leader, Saskatchewan
Turnkey opportunity to own a well-known fast-food sandwich franchise in the growing community of Leader, Saskatchewan. This established business includes land, building, equipment, and franchise rights, all offered as a complete package. Located on a high-visibility corner lot with excellent exposure to both local and highway traffic, the site features a clean, modern interior, dine-in seating, and ample parking. A great opportunity for an owner-operator or investor seeking a stable, easy-to-manage business with strong brand recognition, franchise support, and consistent sales. (id:41462)
1,633 ft2
Realty Hub Brokerage
902 Main Street
Biggar, Saskatchewan
Discover an exceptional business opportunity in the thriving town of Biggar, Saskatchewan. This meticulously maintained property, spanning 1.62 acres, is centrally located and offers a combination of profitable businesses: a hotel, liquor store (off-sale), bar, VLTs, and restaurant. Biggar is strategically positioned at the crossroads of Highways 4, 14, and 51, making it easily accessible and a prime location for both young families and entrepreneurs. Just under an hour's drive from the City of Bridges and an international airport, this town is home to industry leaders such as Rack Petroleum, AGI Envirotank, Prairie Malt, and APA Archery. The hotel, a cornerstone of the community since 1975, features 51 guest rooms with various configurations to meet diverse needs. All rooms are equipped with modern amenities, including TVs, refrigerators, and air conditioning, ensuring a comfortable stay for guests. The property also includes a well-managed restaurant, currently operated by a tenant, offering breakfast, lunch, and dinner to the local community and visitors. The cozy bar area is furnished with tables and chairs, 12 VLTs, a pool table, and a well-organized liquor selection. The liquor store, with an off-sale license, is a valuable addition to this business package. This property is a rare opportunity for a savvy investor to acquire a fully operational and successful business in a growing community. The owners have taken great pride in managing and maintaining the property, making it an ideal investment for those looking to continue this legacy. Included in the sale: Hotel with 51 guest rooms, Liquor license, Liquor store (off-sale),Bar with 12 VLTs and Restaurant . Don't miss out on this chance to own a piece of Biggar's vibrant business community. (id:41462)
30,276 ft2
Realty Hub Brokerage
265 6th Avenue Ne
Swift Current, Saskatchewan
This home is small but it has a lot of potential and is located on a lot with a creek view! Close to the library and walking paths it also generates $700/Month rent. Tenant also pays utilities. Updated flooring, paint and work to the bathroom. This home is perfect for a single person, couple or revenue property. (id:41462)
1 Bedroom
1 Bathroom
560 ft2
RE/MAX Of Swift Current
522 1st Street E
Lafleche, Saskatchewan
This property has a real nice 1,088 square foot bungalow with a solid basement, detached garage and nicely landscaped yard with 3 decks. There are four bedrooms, the master bedroom is down stairs with a Jacuzzi and bathroom. This bungalow also has central air conditioning (replaced 1 year ago), natural gas furnace, natural gas water heater (replaced 2 years ago), shingles (replaced 4 years ago), security (system owned but rented monitoring), 2 outdoor security cameras, sump pump, water softener, deep freeze, fridge, stove, front washer, front dryer and all new carpets. Lafleche has lots to offer Pre K to 12 school, Health Centre, grocery store, 2 restaurants, bar, skating rink, curling rink, service stations, Credit Union, shoe repair shop, 3 churches, pharmacy, and much more. (id:41462)
4 Bedroom
2 Bathroom
1,088 ft2
Royal LePage Next Level
2,880 Acre Farm With Yard - Grayson
Grayson Rm No. 184, Saskatchewan
Incredible opportunity to acquire 18 quarters of productive farmland with a well-developed yard site near Grayson, SK. This land offers a strong soil base rated G and H by SCIC, ideal for cereal grains, oilseeds & pulse crop production. The property features well-configured blocks for streamlined operations. SAMA field sheets report 2,474 cultivated acres with a Final Rating Weighted Average of 56.17. Access is excellent, with gravel primary grid roads and some frontage on Highway 22. The established yard site includes a 1,930 sq ft bungalow with 4 bedrooms, 3 baths, a finished basement, and an attached heated double garage. Yard site features: 160x60 Machinery Storage Building (bi-fold & sliding doors, power, dirt floor), 38x44 Heated Shop (insulated, concrete floor, power, 18x14 overhead door, outside hydrant), 80x40 Arch Rib Quonset (power, dirt floor), 24x16 Metal Clad Storage Shed (power, concrete floor), 26x21 1-Car Garage (insulated, concrete floor, power), 40x15 Wood/Stone Storage Building (concrete floor), 40x30 Hip Roof Barn (power, hydrant nearby), 28x18 Animal Shelter (metal roof), approx. 2.5 acres fenced for grazing with good wood fencing & Henn-Rich watering bowl and underground power to buildings. Located minutes from Grayson and close to major agricultural hubs of Yorkton and Melville, this property offers convenient access to grain delivery points, farm implement dealerships, and essential services. This package is an excellent addition to an existing farm, a strong start for someone relocating to the area, or a strategic investment in Saskatchewan’s thriving agricultural market. (id:41462)
4 Bedroom
3 Bathroom
1,930 ft2
Sheppard Realty
35 42 Spence Street
Regina, Saskatchewan
Located in Regina south neighbohood Hillsdale, Walking distance to school, park and all south end amenities. this condominium is completely renovated top to bottom, boasts a comfortable living space with two bedrooms and one bathroom. The residence features a balcony, allowing residents to enjoy outdoor space, and a large front window that floods the interior with natural light, creating a bright and inviting atmosphere. The well-designed kitchen with all stainless steel applies and dining area offer ample space, with plenty of cabinets for storage. This condo combines practicality with a touch of comfort, making it a potential cozy home in a desirable location. The building has been renovated over the years including outside siding, windows,new boiler system and etc. (id:41462)
2 Bedroom
1 Bathroom
848 ft2
Exp Realty
207 2 Street E
Lashburn, Saskatchewan
Imagine yourself living in Lashburn, just a short and easy commute to work, while enjoying the peace, safety, and charm of small-town living. This welcoming two-bedroom home offers exceptional value and comfort, designed to make life easy and enjoyable from day one. Step inside to discover vaulted ceilings that create a bright, open feel. The home is built for long-lasting efficiency with Hardie board siding and insulated styrofoam exterior wrapping, helping keep your heating and cooling costs low. You’ll also appreciate thoughtful features like a water softener and natural gas barbecue hookups conveniently located at both the front and back. Outside, two storage sheds provide extra space for tools, toys, and seasonal gear — everything you need to stay organized and comfortable. In this friendly community, you’re not just buying a home- you're gaining neighbors who become friends. With a beautifully maintained golf course nearby, low cost of living, and the perfect blend of comfort and low-maintenance living, this cozy property is ideal whether you're just starting or looking to downsize into an easy, relaxed retirement lifestyle. Welcome home to comfort, convenience, and community — right here in Lashburn. Don't miss out on exploring every detail with our immersive 3D virtual tour. (id:41462)
2 Bedroom
1 Bathroom
908 ft2
Century 21 Drive
106 15 Barr Street
Regina, Saskatchewan
Looking for a great investment property or tired of paying rent? This affordable one bedroom condo features a functional kitchen and. breakfast nook area, bright living room which faces a passive green space to the east. Full bathroom and large bedroom as well as spacious storage area. One electrified parking stall included. Condo fees include exterior building maintenance and insurance, heat, water and sewer. Close to bus routes and Regent Park Shopping Centre (id:41462)
1 Bedroom
1 Bathroom
601 ft2
RE/MAX Crown Real Estate
420 9th Avenue Nw
Swift Current, Saskatchewan
Ready to level up your rental game? This attractive and generously sized revenue property offers five roomy two-bedroom suites, each outfitted with its own mid-efficient furnace for comfortable temperature control, and separate power meters. Four of the units are currently occupied with rents ranging from $900–$950 per month, and the fifth is mid-renovation, giving you the chance to add value right out of the gate. The building also features a shared laundry area and sits on two full lots, providing ample off-street parking for all tenants. Whether you're a seasoned investor adding to your portfolio or a newcomer looking for an affordable way to get started, this multifamily property delivers a great mix of potential and practicality. (id:41462)
Century 21 Accord Realty
33 Willow Lane
Coteau Rm No. 255, Saskatchewan
Looking for a lake front lot? Look no further! This lot offers stunning views overlooking the marina, providing the perfect "Lake Life" experience. The lot's slope is ideally suited for a build with a walkout, allowing for easy access and maximum enjoyment of the surroundings. The location of this spot is also located just around the corner from the beach, boat launch and filleting station. The walking trails (some newly paved) end just steps away from the water side boundary of the lot and lead all around the development including to the park with sport court and second beach area. Come and have a look at what this lot to build your future dream property offers and only an hour away from Saskatoon! (id:41462)
RE/MAX Shoreline Realty
108 3730 Eastgate Drive E
Regina, Saskatchewan
Welcome to Unit #108 at 3730 Eastgate Drive, located in the sought-after East Point Estates, a beautifully maintained, 2009 built apartment style condo that blends comfort, convenience, and community. You receive two exclusive parking spaces here! The first one is #60 outside located very close to the front door. The underground parking stall is #108 that has a storage room directly in front of it, a wash bay beside it and is also close to the door and elevator! There are also two recycling areas in the parking garage. Another great feature of this condo is the amenities room. It has a kitchen area, washroom, couches, tables for puzzles and there is a monthly activity calendar posted that includes activities like potlucks, games, socializing and BBQs! The perfect way to meet new friends and neighbors. Condo fees are $415 a month and include common insurance, sewer, common area maintenance, snow removal, exterior building maintenance, water, lawn care, garbage and reserve fund. This 1324 square foot, 3 bedroom 2 bathroom suite is on the first floor up and faces north west. It has a balcony for enjoying summer days and to the side is the utility room that houses the owned furnace! You enter into the foyer that has a coat closet and room for a bench or a shoe rack! The laundry room has plenty of extra storage space and includes a large freezer and the front load Samsung washer and dryer and electric water heater. The kitchen has a long counter with bar seating, ample cupboard space, a corner panty, and the stainless steel fridge, stove, dishwasher and microwave hood fan are all included. The open concept flows into the bright living room with hardwood floors and the dining room with space for a table and chairs. The main 4 piece bathroom is next. The primary bedroom is spacious with a walk in closet and a private 3 piece ensuite bathroom! Finishing off the unit are two more great sized bedrooms. (id:41462)
3 Bedroom
2 Bathroom
1,324 ft2
RE/MAX Crown Real Estate



