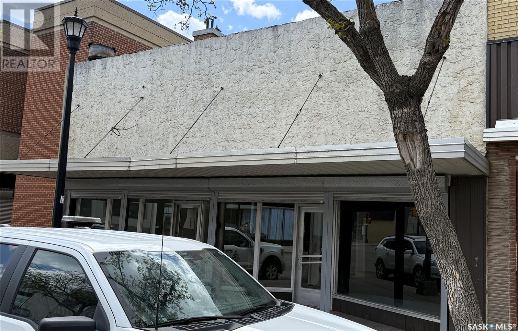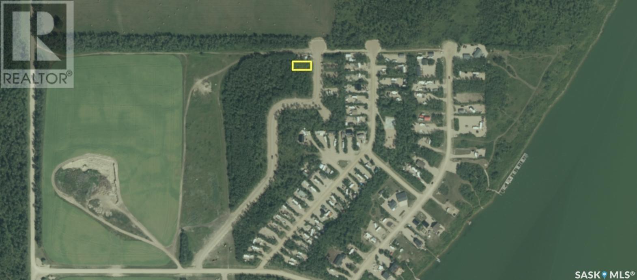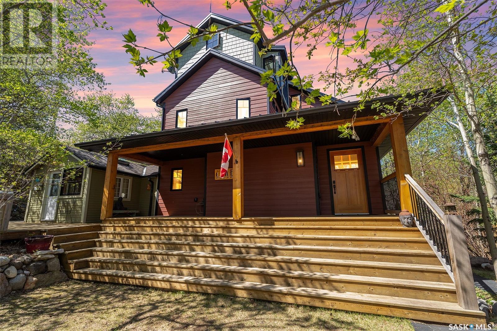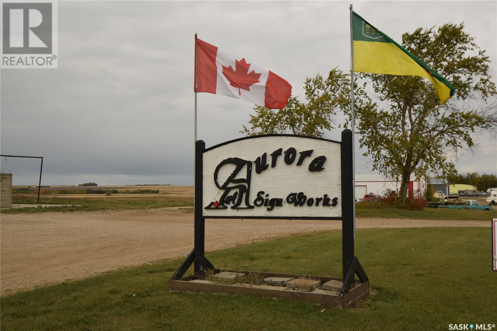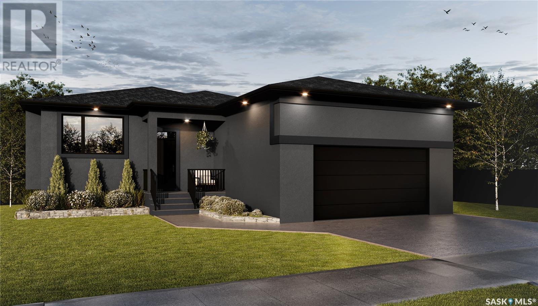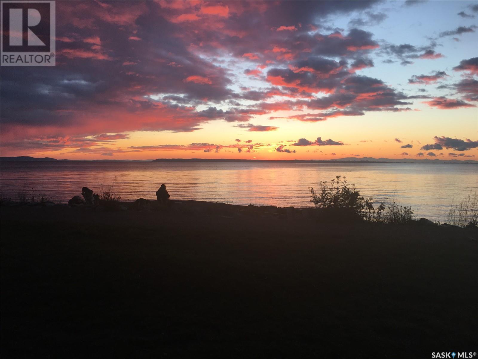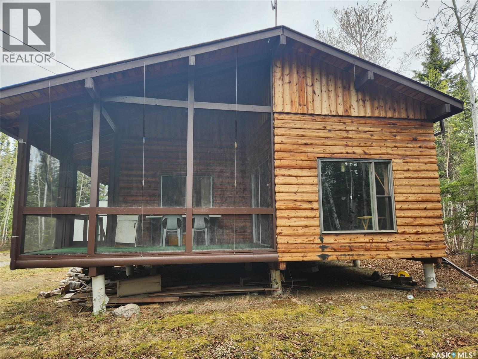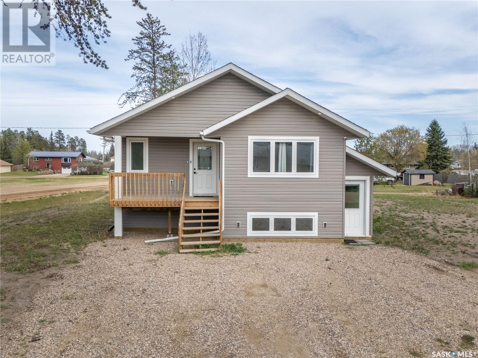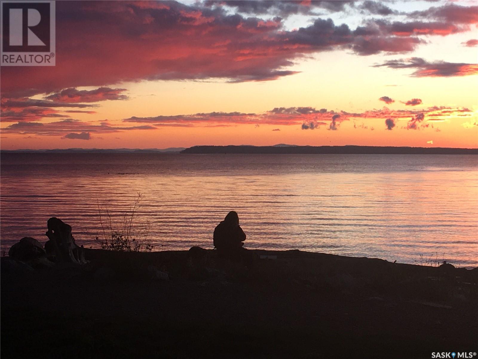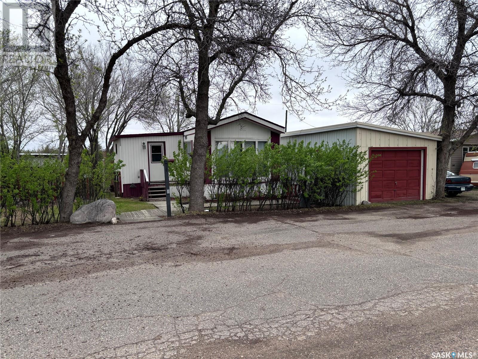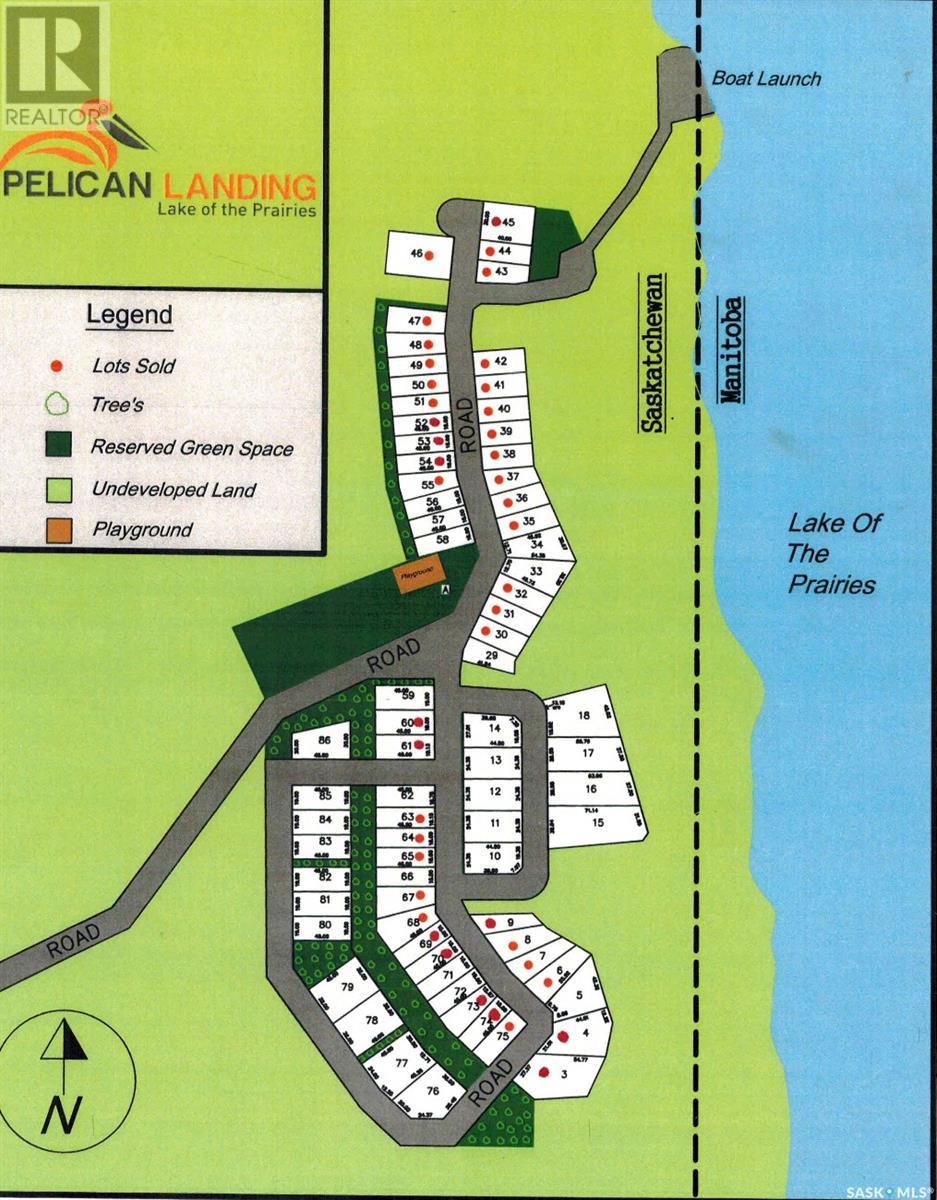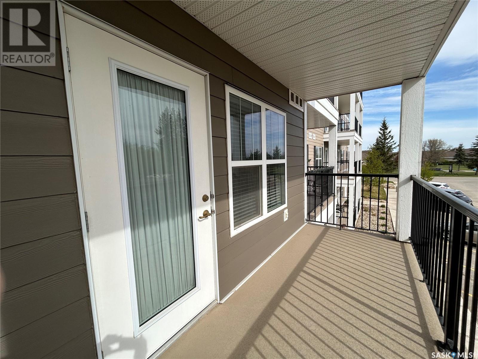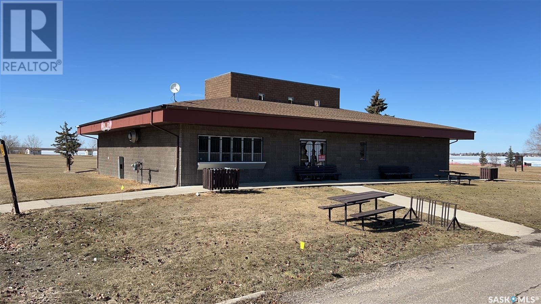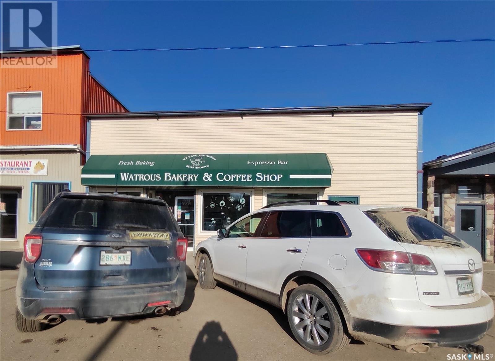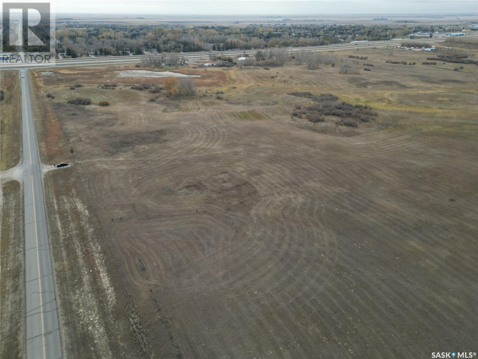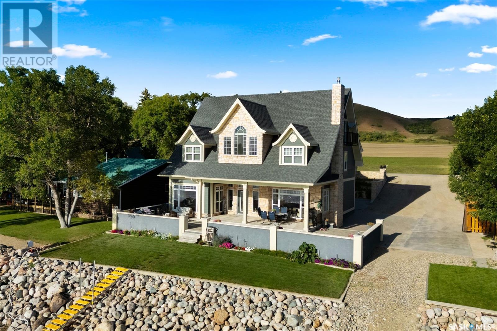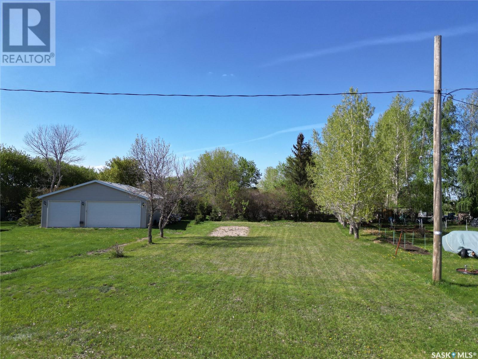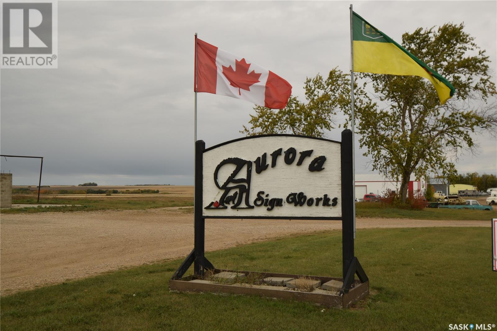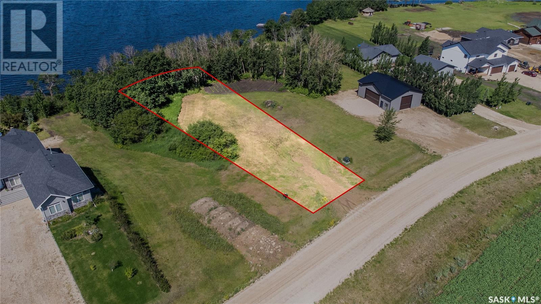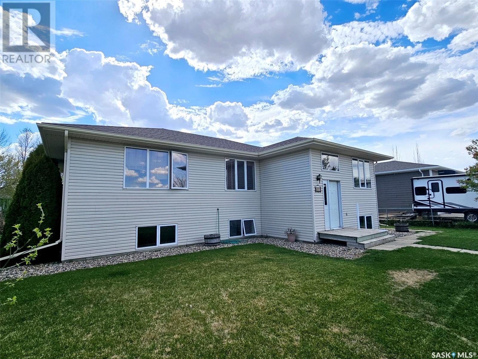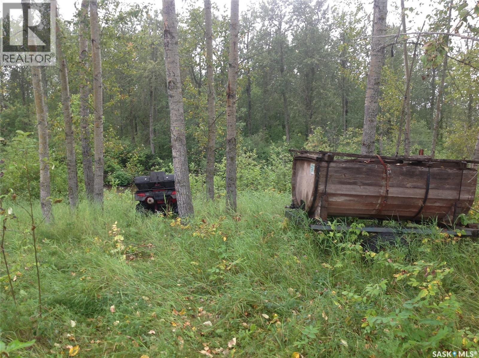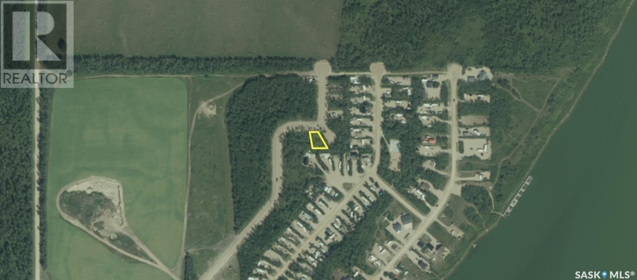Property Type
1125 Central Avenue
Prince Albert, Saskatchewan
This bright and modern 2,470 sq ft retail space is perfectly positioned in the heart of downtown, offering excellent visibility and steady foot traffic. Expansive front windows provide excellent exposure and a great opportunity to showcase your products to passersby. Inside, freshly painted walls and new vinyl plank flooring give the space a clean, contemporary feel. The open-concept layout is highly adaptable, allowing for a variety of setups to suit your business needs. High ceilings and an abundance of natural light create a warm and welcoming atmosphere for customers. Additional features include renovated bathrooms and a massive amount of storage space in the basement—perfect for inventory, equipment, or seasonal items. Conveniently located near public transit and surrounded by downtown amenities, this space is a fantastic opportunity for any venture looking to thrive in a high-traffic, high-profile location. (id:41462)
2,470 ft2
Exp Realty
Lot 27 Block 11
Lake Lenore Rm No. 399, Saskatchewan
RV and park model lots available at Willow Point Resort, where you can enjoy the natural beauty and tranquility of lake living just minutes from St. Brieux. Whether you’re looking to build your own retreat (building restrictions apply) or simply enjoy the peaceful setting, Willow Point offers year-round road access and maintenance, power, phone and cell service, a private boat launch and marina, playground, basketball and pickleball courts, picnic area, and 6 km of quad/sled/hiking trails. Recreational opportunities abound, including fishing, golfing, motorsports, and more. Located just 5 km from the community of St. Brieux, and central to Melfort and Humboldt with Saskatoon only 1.5 hours away. Flexible financing available with minimal down payment and term options up to 10 years. Call today to learn more about this lot and other available options at Willow Point Resort! (id:41462)
Realty Executives Gateway Realty
115-117 Evenson Avenue
Manitou Beach, Saskatchewan
No detail has been overlooked in this one of a kind custom built home. From the foundation to the upper reaches of this fantastic property attention to detail and quality finishings abound. You are greeted at the front of this property with a grand entrance way and climb the stairs of a expansive wrap around deck. The beautiful front door welcomes you into the main level featuring a gourmet kitchen opening into a casual, yet grand, living and dining space, with wall to wall custom doors overlooking natural green space bring the outdoors right into your home. Oh.. and did i mention a flowing spring for your personal enjoyment! Main level is completed with a well appointed bath and the quaint original cabin which serves a guest quarters offering a bedroom, sitting area and a personal wash station. Second floor can be used in many different ways. It serves as a fantastic master suite with built in custom cabinets and offers a full bath and laundry combo on this level. The 3rd floor is a very unique space and your imagination is the only limit to the options. There is a space that can be used as an office, studio, etc. and another secluded bedroom retreat. Some of the custom details. Engineered hardwood and Italian porcelain tile used throughout, in floor glycol heating on all 3 levels, high end fir window interior frames and triple glazed wall to wall sliding doors on main level. Custom cabinetry throughout the home, tile wall in kitchen is Italian sandstone, built in sound system and so much more! The location is secluded and you can enjoy your hot tub in the tranquility of your private oasis. Every turn in and on this property is a delight to the senses! Come live and enjoy the the healing waters of Manitou Beach and all the community has to offer. This home is ready for a new owner that appreciates detail, quality and the time and love it takes to create a property of this caliber. Click on the reel for a 3D tour. (id:41462)
3 Bedroom
3 Bathroom
2,000 ft2
Realty Executives Watrous
72 2 Highway
Wakaw, Saskatchewan
Commercial Lot with excellent exposure and 100 feet of Highway #2 frontage. (id:41462)
Royal LePage Saskatoon Real Estate
105 Poplar Road
Mclean, Saskatchewan
Tired of the hustle and bustle? Craving the charm and simplicity of small-town life—without giving up modern comforts? This is your chance to make the move you’ve been dreaming about. Welcome to your future home in the welcoming and growing community of McLean—just a short commute from the city. This thoughtfully designed 1,200 sq. ft. bungalow offers the perfect blend of comfort, customization, and quality craftsmanship. Featuring 3 spacious bedrooms and 2 bathrooms, this home is ideal for families, first-time buyers, or anyone ready for a fresh start. With construction yet to begin, you have a unique opportunity to personalize every detail to suit your lifestyle and taste. Built by Authentic Developments, you can rest easy knowing your home will be constructed with integrity, attention to detail, and the highest standards. Whether you're envisioning a modern kitchen, cozy living space, or serene backyard retreat—now’s the time to make it yours. Let the planning begin. Your dream home in McLean awaits! The lot is not included in the list price and can be purchased. Call your favorite local agent. (id:41462)
3 Bedroom
2 Bathroom
1,200 ft2
Authentic Realty Inc.
14 Valley View Estates
North Qu'appelle Rm No. 187, Saskatchewan
Valley View Estates lots for sale, located on the southside of Katepwa Beach. Excellent view from every direction. Less then an hour drive from Regina, over looking the North east end of Katepwa Beach. The lots are ideal for walkout homes or cottages. A great variety of summer and winter activities in the area with year round access. There is natural gas and electricity to all lots. Close to Katepwa Provincial Park, beach and boat launch, Hotel, restaurant, bar and store. Golf courses within close proximity. View protection controlled development. Owner Financing Available (id:41462)
Century 21 Dome Realty Inc.
13 Valley View Estates
North Qu'appelle Rm No. 187, Saskatchewan
Valley View Estates lots for sale, located on the southside of Katepwa Beach. Excellent view from every direction. Less then an hour drive from Regina, over looking the North east end of Katepwa Beach. The lots are ideal for walkout homes or cottages. A great variety of summer and winter activities in the area with year round access. There is natural gas and electricity to all lots. Close to Katepwa Provincial Park, beach and boat launch, Hotel, restaurant, bar and store. Golf courses within close proximity. View protection controlled development. Owner Financing Available (id:41462)
Century 21 Dome Realty Inc.
#5 Lookout Road
Northern Admin District, Saskatchewan
Rare opportunity to own not one, but 2 lots side by side in the resort community of Jan Lake in the Shield Region of Northern Saskatchewan. A fishing enthusiasts playground featuring northern pike, walleye and yellow perch. This affordable cottage has a screened porch and sits on 2 titled well treed lots allowing lots of space and privacy for your firepit. This open concept kitchen/dining/living room has a vaulted ceiling with a centralized wood stove and a cozy loft area. You are surrounded by beautiful wood and log walls and ceilings, so sit back with your favorite beverage and enjoy the serene beauty around you. 2 bedrooms and a 3 piece bathroom nicely finish off this furnished space. Present owner ha enjoyed usage all 4 seasons, it just needs some insulation and skirting to make it more comfortable for the winter months. Just pack your bags, grab some groceries, and don't forget your boat and fishing supplies. Don't ait to book your viewing of this spectacular property. (id:41462)
4 Bedroom
1 Bathroom
720 ft2
Royal LePage Renaud Realty
126 2nd Street W
Pierceland, Saskatchewan
Experience a brand new home! This home was started in 2023 and completed in 2024. Step inside the main floor and be greeted by a stunning, modern kitchen with floor-to-ceiling white cabinetry, offering abundant storage and a large island for all your culinary essentials. The open-concept design connects the kitchen to the spacious living and dining areas, creating an ideal environment for both everyday living and entertaining guests. The main floor also features two bedrooms. Additionally, a versatile den, bathed in natural light from its large window, presents a fantastic opportunity to create a third bedroom or home office. A 4-piece bathroom caters to the main floor, along with a conveniently located and generously sized laundry room. The basement offers incredible potential with its own separate entrance, providing excellent flexibility for a secondary suite. You'll be impressed by the bright and airy feel of the basement, thanks to its large windows. This level boasts 2 bedrooms, one with a large walk-in closet. Both rooms have a 4 piece bathroom right next to it. Furthermore, a laundry area with a washer and dryer is already in place. The open-concept living/dining and potential kitchen area provides a blank canvas for creating a comfortable and self-contained living space. While a kitchen isn't currently installed, all the necessary wiring is conveniently located within the walls, simplifying the installation process. This home also come with Hot Water on Demand making sure nobody runs out of hot water! Outside, the property awaits your creative vision. This blank slate offers endless possibilities to design and cultivate the yard of your dreams. As an added bonus, the adjacent empty lot is also available for purchase, presenting a unique opportunity to expand your property or create even more outdoor space. GST is applicable. (id:41462)
4 Bedroom
3 Bathroom
1,124 ft2
Coldwell Banker Signature
15 Valley View Estates
North Qu'appelle Rm No. 187, Saskatchewan
Valley View Estates lots for sale, located on the southside of Katepwa Beach. Excellent view from every direction. Less then an hour drive from Regina, over looking the North east end of Katepwa Beach. The lots are ideal for walkout homes or cottages. A great variety of summer and winter activities in the area with year round access. There is natural gas and electricity to all lots. Close to Katepwa Provincial Park, beach and boat launch, Hotel, restaurant, bar and store. Golf courses within close proximity. View protection controlled development. Owner Financing available (id:41462)
Century 21 Dome Realty Inc.
55 Ponderosa
Swift Current, Saskatchewan
Check this out!! Three bedroom mobile home on a serviced leased lot in Ponderosa Trailer Court. Recent renos include new flooring and paint in two bedrooms, the bathroom was gutted and subfloor replaced, new flooring and painted. Appliances are in excellent condition as is the rest of the structure. The large yard is well landscaped with trees, shrubs, perennials, seating area, a fire pit and storage sheds. Another highlight of this property is the one car detached garage with overhead door and opener. You can have this home for the price of a travel trailer and live in it year round. Contact your favorite realtor and set a viewing. (id:41462)
3 Bedroom
1 Bathroom
1,036 ft2
Davidson Realty Group
Lot 15 Kepula Lane
Calder Rm No. 241, Saskatchewan
Vacant lot for sale. Your dream retreats awaits. Discover the perfect opportunity to build your own cabin on this beautiful vacant lot located at Pelican Landing. Offering natural beauty and stunning water views. This property is ideal for year round residence, a weekend get away or an investment for a peaceful lifestyle. (id:41462)
Royal LePage Martin Liberty (Sask) Realty
221 601 110th Avenue
Tisdale, Saskatchewan
Cumberland Villas in Tisdale, Saskatchewan unit 221 offers an ideal bachelor suite within a four-level condominium. This suite provides views of the east, a perfect blend of comfort and convenience, making it an excellent choice for people looking to simplify. Located in a prime spot close to the hospital and medical clinic, Cumberland Villas ensures that healthcare is always within reach. Residents of Cumberland Villas enjoy a long list of amenities, including a entertainment area, a relaxing coffee bistro, and beautifully landscaped gardens. The atmosphere at Cumberland Villas is welcoming and vibrant, fostering a strong sense of community. Whether you're enjoying a quiet evening at home or socializing with neighbors in the common areas, this condominium provides an exceptional living experience in a desirable location. Please don't hesitate to call and book your showing today. (id:41462)
1 Bathroom
392 ft2
Royal LePage Renaud Realty
Beachside Store & Concession
Cochin, Saskatchewan
Discover the exclusive opportunity to own the only grocery and concession store in The Battlefords Provincial Park, a seasonal business that operates from May long weekend to September long weekend. This profitable venture, housed in a 3,500 sq ft renovated concrete block building owned by the sellers, with the land leased from the park, offers a unique blend of lifestyle and income. The store sells a range of products from staples to camping supplies, alongside a concession stand features a full kitchen serving meals, ice cream, and fast foods. This turnkey business, perfect for a family-owned operation, promises excellent seasonal returns and potential for growth. Financial statements are available for serious inquiries, making this a lucrative opportunity to balance work and pleasure in a picturesque setting. Call your Realtor for viewing today. (id:41462)
3,500 ft2
L&t Realty Ltd.
305 Main Street
Watrous, Saskatchewan
Watrous bakery serving Watrous and area for over 50 years. Excellent opportunity in this thriving community of 2,000. Great potential with local mine expansions, CN rail mainline, Manitou Beach, and only one hour from Saskatoon, and 1 1/2 hours from Regina. Main Street location, well known for good products, great foot traffic as well as visibility. Strong financials show a well managed enterprise and pride of ownership. Front of building features the retail/coffee shop area and includes two washrooms, office space, tables, chairs, counter, two display cases, cooler and shelving. There is warehouse and storage in the back with alley access and parking. Equipment is included (new espresso machine $7000), inventory extra. (id:41462)
3,116 ft2
Royal LePage Varsity
138 Acres Development Land
Edenwold Rm No. 158, Saskatchewan
Prime Development Land 138 Acres located Minutes East of Regina, Saskatchewan with Highway #1 Exposure. The parcel is situated on the north side of Highway #1 and includes north service road access. The communities east of Regina include White City and Emerald Park, which are considered some of the fastest-growing commercial and residential areas in the province. Highway #1 frontage is approx. 500 M. with approx. 500 M. of frontage along the east side of the quarter, easily visible from Highway #1. A newly completed interchange at Hwy #1 & 48, as well as a newly constructed service road, provide excellent accessibility to the property, with paved surfaces on the east side and south side of the property. A newly constructed power line (mainline) runs along the service road, as well as a treated water line in the ditch of the service road, on the south side of the property. Natural gas and sewer systems are relatively close by, with a recently completed lagoon expansion at White City to accommodate new development along this corridor. Don’t wait, book your private viewing today! (id:41462)
Global Direct Realty Inc.
307a Currie Avenue
Round Lake, Saskatchewan
Exceptional lakefront home located at Round Lake. Stunning design and craftsmanship in this 3630 square foot 3 storey property. 5 bedrooms, 3 baths and Custom features throughout including gourmet kitchen with huge island/high end appliances/large walk in pantry/stone countertops and much more, sitting area over looking the lake, large family sized dining space leading to a beautiful living room with gas fireplace. Soaring open 3 storey staircase leads to the upper floors with beautiful lake views, wood flooring, custom washrooms, 2nd floor laundry room, 3rd floor office with vaulted ceilings, 4 car detached/heated garage features lower garage/workshop area and a suite with open concept living-bedroom space/kitchen and 3 piece bath. Beautiful landscaping and outdoor entertaining space with stone patio/boat dock and much more. This year round home is located within 2 hours of Regina and is truly one of a kind in style and workmanship. Please call for additional details and inclusions. (id:41462)
5 Bedroom
4 Bathroom
3,630 ft2
Realtyone Real Estate Services Inc.
30 Elm Crescent
Mckillop Rm No. 220, Saskatchewan
30 Elm Crescent, Vacant lot located in the quiet resort hamlet of North Colesdale on Last Mountain Lake in the RM of McKillop. Water, gas and power services to the property line. Year round garbage collection. RV’s may be allowed to be parked on lot for up to 5 years with a permit. (id:41462)
C&c Realty
70 2 Highway
Wakaw, Saskatchewan
Commercial Lot with excellent exposure and 100 feet of Highway #2 frontage (id:41462)
Royal LePage Saskatoon Real Estate
37 Pape Drive
Humboldt Rm No. 370, Saskatchewan
Build your Dream home at Humboldt Lake! Minutes from the City of Humboldt and approx 50 min from the BHP Jansen Potash Mine site. Vacant Lakefront lot on North East Side of Humboldt Lake on the Newer Pape Subdivision. Lot has services at property line with natural gas, power and pipeline water. This lot has 61.58 ft of street frontage, 85.05 ft of lake frontage, Northside 205 ft, and Southside 211.84 ft. Some building restrictions apply. Buyer to sign South Humboldt Water Users Agreement and Servicing Agreement with Pape Holdings Inc.. Buyer responsible for utility hookup costs. Buyer is responsible for septic holding tank cost and install. Aerial views outlines are approx. Call today for more information! (id:41462)
Century 21 Fusion - Humboldt
115 Carson Bay
Lampman, Saskatchewan
Welcome to 115 Carson Bay in the friendly community of Lampman! This bright and spacious 4-bedroom bi-level home sits on a large, fenced lot with a double detached garage with back lane access. With 1,500 sq ft per level, there’s plenty of room for families or empty nesters who love to host. The open-concept main floor features a large island kitchen with ample cabinets and counter space, a breakfast nook, main floor laundry, and a primary bedroom with 3-piece en-suite. Enjoy patio access with a gas BBQ hookup right off the back door. The fully finished basement offers two more bedrooms, a family room, den, office area, full bath, and utility room with a 2019 hot water tank and central A/C. Located on a quiet bay close to school and playground—this is a great home at a great price! Don't miss your chance to call 115 Carson Bay home. Schedule your showing today! (id:41462)
4 Bedroom
3 Bathroom
1,500 ft2
Performance Realty
88 Acres Hudson Bay
Hudson Bay, Saskatchewan
Beautiful, scenic 88 acres is how we best describe this property. It would make a great choice for a building site with the added feature of some extra land. This property has power in close proximity, as well Gas and is located along the Wisewood and Simpson Road. The Fir river runs through the property, making it even more beautiful. Currently there is some cleared land for hay. It’s a real piece of paradise within the town limits! Small domestic animals are allowed on the property, cats, dogs etc. No large farm animals at this time allowed within the town limits. GST is included in the price. Walk or drive to town for the groceries, the Medical Centre, the school and all the other services Hudson Bay has to offer. The beautiful walking trails, a 9 hole golf course. There’s wildlife, fishing, trails so whether you’re a nature lover at heart and love the quiet serene lifestyle this is the property for you! (id:41462)
Royal LePage Renaud Realty
538 Cook Road
Moosomin, Saskatchewan
Well-built family home in a great neighbourhood not far from the schools, rec facilities, and swimming pool! UPDATES INCLUDE: new flooring throughout the entire house, fresh paint job, new counters/sink/hardware in kitchen, updated sinks in bathrooms, shower in ensuite, gemstone lighting, drop ceiling in basement w/ pot lights, washer/dryer/fridge, and fence! Step inside to find a spacious foyer with a large closet and access to the attached garage. To your left you’ll find a spacious living room that leads into the kitchen/dining room. The U-shaped kitchen features nice white cabinetry, lots of counter/cupboard space, a pantry, and access to the deck. Down the hall you’ll be pleased to find a laundry room that can be converted into an office/nursery if needed along with a 4pc bathroom and 2 other bedrooms, one of which is the master with a 3pc ensuite and large closet! The full, finished basement is a great layout that offers a large family room/rec room, 2 additional bedrooms, and another 3pc bathroom! Additional perk to this property is the attached garage and asphalt driveway that's been recently resealed! BONUSES INCLUDE: central air and central vac. Call today to view this incredible property! (id:41462)
4 Bedroom
3 Bathroom
1,263 ft2
Royal LePage Martin Liberty (Sask) Realty
Lot 21 Block 10
Lake Lenore Rm No. 399, Saskatchewan
RV and park model lots available at Willow Point Resort, where you can enjoy the natural beauty and tranquility of lake living just minutes from St. Brieux. Whether you’re looking to build your own retreat (building restrictions apply) or simply enjoy the peaceful setting, Willow Point offers year-round road access and maintenance, power, phone and cell service, a private boat launch and marina, playground, basketball and pickleball courts, picnic area, and 6 km of quad/sled/hiking trails. Recreational opportunities abound, including fishing, golfing, motorsports, and more. Located just 5 km from the community of St. Brieux, and central to Melfort and Humboldt with Saskatoon only 1.5 hours away. Flexible financing available with minimal down payment and term options up to 10 years. Call today to learn more about this lot and other available options at Willow Point Resort! (id:41462)
Realty Executives Gateway Realty



