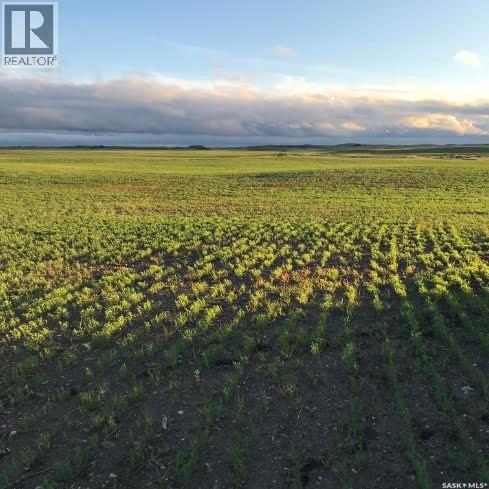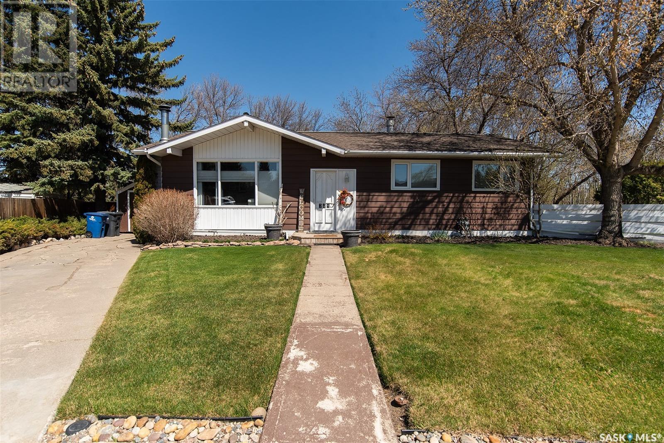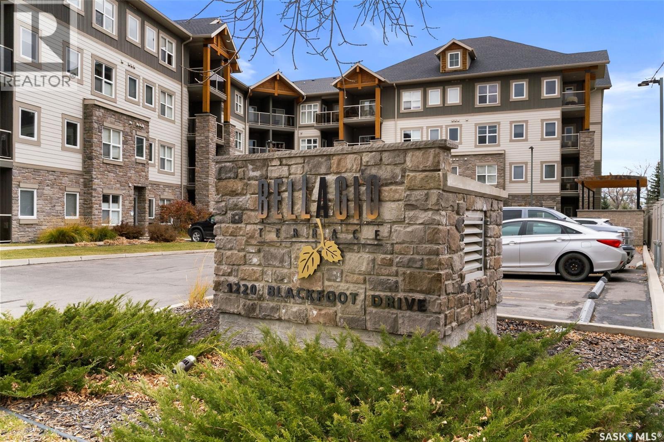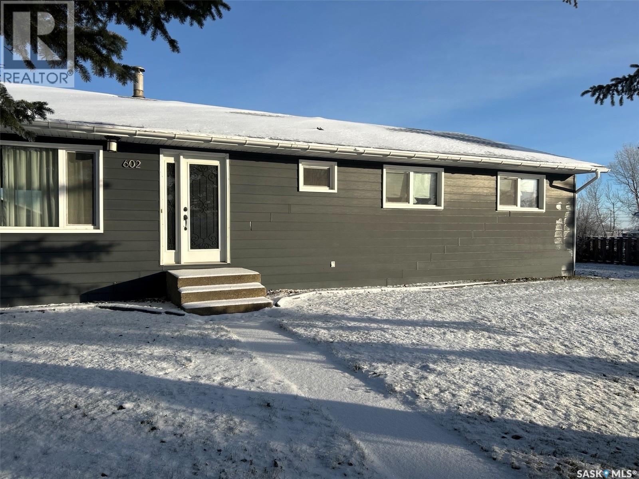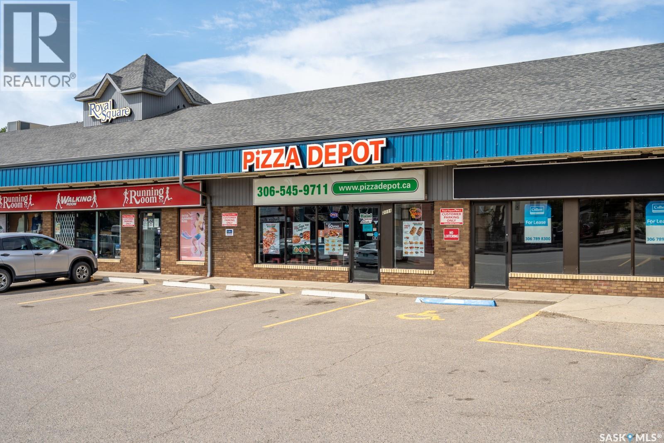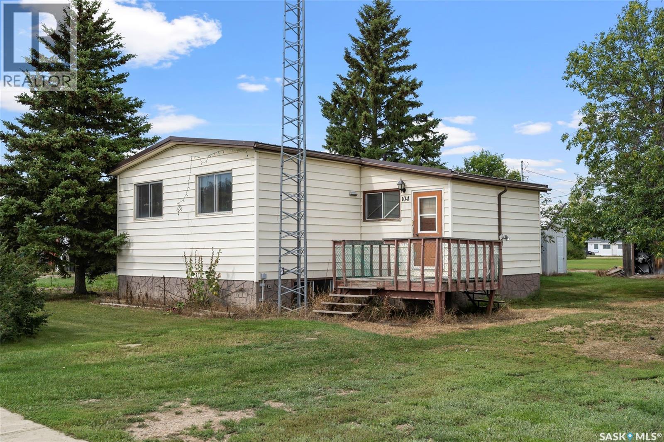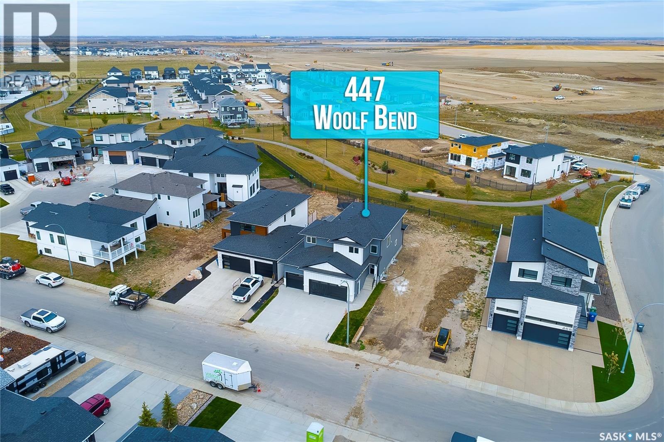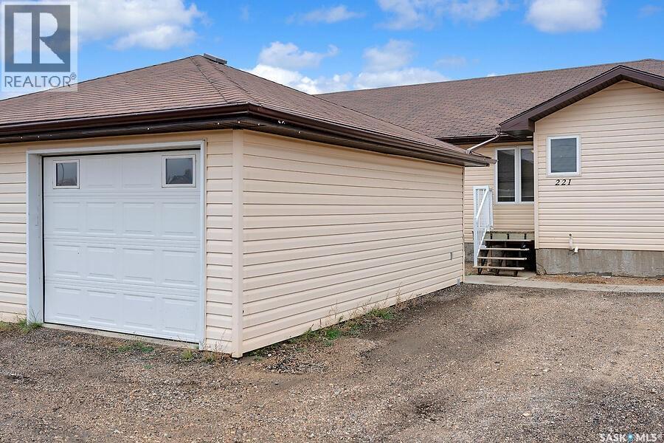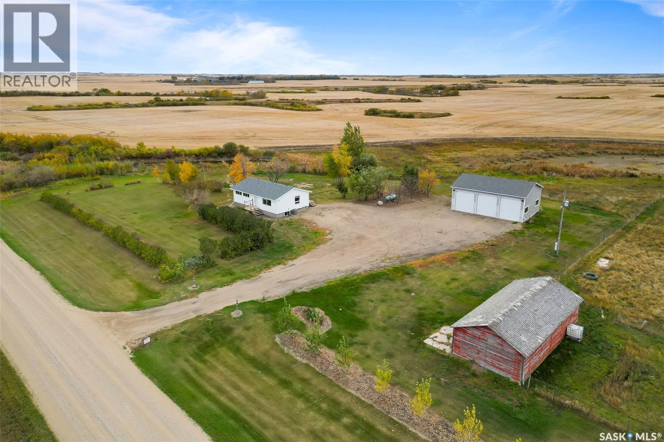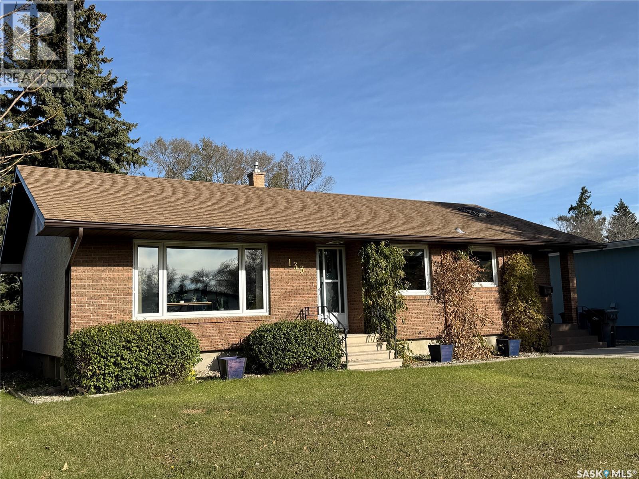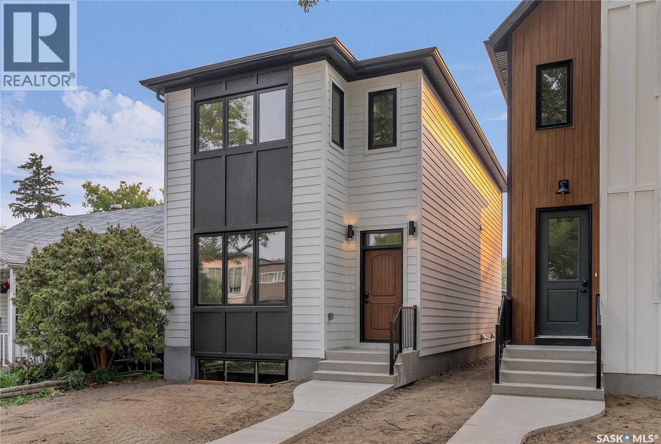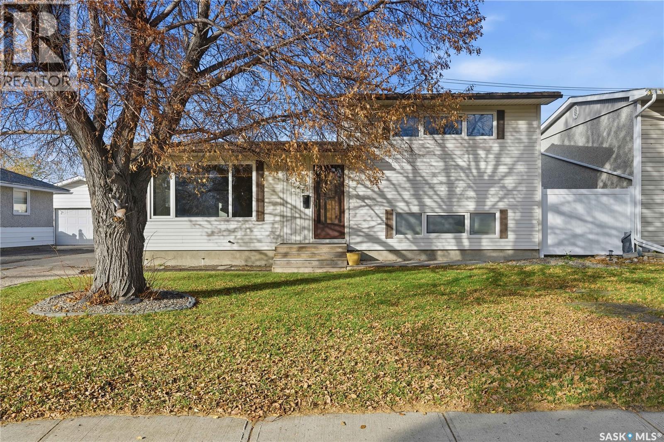Property Type
Acreage D Lovering Lakes
Craik Rm No. 222, Saskatchewan
Build your dream home minutes from the lake! Bring your horses and create your own private hobby acreage—the possibilities are endless. Close to Lovering Lake—just a 5-minute walk from the shoreline. This quiet, family-oriented community is the perfect place to raise kids, enjoy nature, or build your dream getaway. The lake offers excellent fishing, swimming, ice fishing, a convenient boat launch, and beautiful picnic areas. Wildlife lovers will appreciate frequent sightings of birds—including owls—and the natural surroundings that make every day feel like a retreat. There are also scenic trails leading to Chamberlain. Conveniently located on major routes, you’re only 25 minutes from Moose Jaw, with easy access to Regina and Saskatoon, with Bethune Mine nearby. Opportunities like this don’t come often—secure your piece of peaceful prairie living while you can. Power on the property. (id:41462)
Century 21 Able Realty
204 Brookdale Place
Wynyard, Saskatchewan
Tucked away in a peaceful cul-de-sac near the scenic coulee, this charming 4-bedroom, 2-bathroom home sits on a spacious 10,070 sq. ft. lot surrounded by mature trees, offering both privacy and natural beauty. The bright and inviting kitchen boasts sleek granite countertops and flows seamlessly to the backyard through garden doors leading to a spacious deck—perfect for outdoor relaxation. The main floor features three comfortable bedrooms and a full bathroom, while the lower level offers a cozy retreat with a wood-burning fireplace, a bar area, and an additional bedroom. The basement also includes a three-piece bathroom with laundry in the utility room, as well as a cold storage space for added convenience. Outside, the beautifully landscaped yard is adorned with trees and perennials, creating a serene and picturesque setting. A wonderful opportunity to enjoy both comfort and tranquility in a prime location. (id:41462)
4 Bedroom
2 Bathroom
1,050 ft2
Exp Realty
111 1220 Blackfoot Drive
Regina, Saskatchewan
Located in Hillsdale across from Wascana Lake with great access to the U of R, Downtown and all of Regina's South amenities is this modern, upscale one bedroom condo in the Bellagio. Enjoy the sunlit mornings from the comfy living room that overlooks the manicured landscaping surrounding the Bellagio. The dining area has built in cabinetry with quartz counter tops that seamlessly integrates elegant dining area cabinetry for your dinnerware and multipurpose as a workspace desk. The dining room design maximizes space with a luxurious functionality. Opposite is the custom designed wine rack with extra space to display your stemware. The chic, inviting white kitchen will inspire your culinary skills offering pull out drawers, subway tiled backsplash, quartz counter tops, stainless steel appliances and an eating bar for extra seating. The primary bedroom overlooks the front balcony with large east facing windows, vinyl plank flooring that seamlessly runs through the custom designed walk-through closet to the 4-piece bath. The bathroom is a modern luxury retreat. The granite countertop has unique veining patterns to add timeless elegance and a soothing touch to your bathroom. The condo unit is complete with an in suite laundry area & storage space. Capping it all off, the unit comes with a secured underground parking stall with storage cabinets, plus the Bellagio offers an amenities room and a gym. (id:41462)
1 Bedroom
1 Bathroom
572 ft2
Exp Realty
602 Boscurvis Avenue
Oxbow, Saskatchewan
Location! Location! Location! Take a drive by this property to see the large yard that opens up to a field and is close to all the recreational activities. This mature oversized lot is walking distance from the rink, swimming pool, parks, and the k-12 school. This 1664 square foot home features three large bedrooms on the main floor and another bedroom that is presently being used for a laundry room but could be easily converted back into a bedroom. Some great updates include the main floor windows 2018 which are all the European tilt/turn windows. 2018 carpet in the living room and hallways. The living room features a large picture window for lots of natural lighting and a 2018 front door. The kitchen and dining room flow beautifully with the open concept that extends out the patio door to the side deck for even more entertaining. The kitchen features stainless steel appliances that include a built in double oven. The basement has three more bedrooms walled in and a family room. One bedroom has walls for a walk-in closet and is plumbed for a large ensuite. The main bathroom in the basement has been finished and highlights in floor heating. The family room in the basement could be converted into a large fourth bedroom. Basement needs some work but the basics are all there. Call for your private viewing. (id:41462)
6 Bedroom
2 Bathroom
1,664 ft2
Performance Realty
2114 Albert Street
Regina, Saskatchewan
Turn-key business opportunity in the heart of Regina! Located at 2114 Albert Street, this established Pizza Depot franchise offers strong brand recognition, a loyal customer base, and a high-traffic location. The restaurant features a modern setup with quality equipment, a functional layout for efficient operations, and a clean, inviting atmosphere. Positioned on one of Regina’s busiest streets, it benefits from excellent visibility, steady walk-in traffic, and strong delivery potential. This is a perfect opportunity for an owner-operator or investor looking to step into a proven franchise system with ongoing support, marketing, and training provided. (id:41462)
1,160 ft2
Yourhomes Realty Inc.
104 1st Avenue E
Landis, Saskatchewan
Discover a unique opportunity in the friendly community of Landis, Saskatchewan. This older mobile home, set on a full basement, offers plenty of space and versatility for the right buyer. The main floor features a comfortable living area, kitchen, and bedrooms, while the basement includes a non-conforming suite — ideal for extended family, guests, or potential rental income (subject to local regulations). Enjoy the charm of small-town living, where life moves at a more relaxed pace. Landis is conveniently located between Biggar and Wilke, giving you access to larger town amenities while still enjoying the peace and affordability of rural Saskatchewan. If you’re looking for an affordable property with space, flexibility, and plenty of potential, this home is worth a closer look. (id:41462)
2 Bedroom
1 Bathroom
1,056 ft2
Exp Realty
447 Woolf Bend
Saskatoon, Saskatchewan
Gorgeous home with prime location in Aspen Ridge! This two-story luxurious mansion features 4 bedrooms, 3 bathroom Back to green space. Walking into the spacious grandee foyer with high ceiling, followed by the dining, expansive open kitchen & living area and office on main floor. Open kitchen offers Quartz counter top, high end appliances, an island and plenty of cupboards for storage. Covered deck, zero maintenance vinyl deck off living area backing up to green space .the main level and numerous large windows offer great natural lights ,Laminate throughout the main floor. Second level features 4 large sized bedrooms bonus room and 2 well-equipped bathrooms. Master bedroom has a spacious walk-in closet with 5-pc ensuite .Two bedroom have shared bathroom. laundry in mudroom and triple car garage. Additional features include: central air, Hot Water Recirculation system. Basemet is unfinished with separate entrance. (id:41462)
4 Bedroom
3 Bathroom
2,287 ft2
Boyes Group Realty Inc.
221 South Front Street
Pense, Saskatchewan
Welcome to 221 South Front Street. Step into easy, affordable living in the peaceful community of Pense. Recently renovated this charming 2-bedroom, 1-bathroom bungalow-style condo with a bright open layout with and spacious eat-in kitchen. Garden door off the dining leads to south facing private deck with fenced outdoor area. Comfortable spacious bedrooms. You'll love the main floor laundry, making everyday living simple and convenient. This home offers a full basement that is undeveloped. Single detached garage. This Condo is perfect for first-time buyers, downsizers, or anyone looking for a quiet small-town lifestyle just minutes from Regina and Moosejaw. (id:41462)
2 Bedroom
1 Bathroom
920 ft2
Exp Realty
Rm Of South Qu'appelle Acreage
South Qu'appelle Rm No. 157, Saskatchewan
Peaceful Prairie Living – Just 30 Minutes from the City Escape the hustle and bustle with this serene 10-acre retreat, perfectly situated just a short 30-minute drive from the city. This charming bungalow offers 3 bedrooms and 1 beautifully updated 4-piece bathroom, ideal for those seeking space, comfort, and country tranquility. The heart of the home is an inviting open-concept kitchen and dining area, featuring an abundance of cabinetry, a spacious layout, and a large built-in hutch for additional storage – perfect for everyday living or effortless entertaining. The bright and airy living room is enhanced by a large bay window and access to the front deck, creating a welcoming space to relax and enjoy the view. The recently renovated bathroom includes stylish subway tile, a deep tub/shower combo, and a modern vanity. Down the hall, you'll find two well-sized bedrooms, with a third room in the basement that can serve as a bedroom, office, or flex space. For those needing workspace or extra storage, the 30x40 triple detached garage is a dream come true. Built in 2017, it features 12' doors, 14' ceilings, 200 amp service, an RV plug, and is both insulated and heated – ready for year-round use. Recent updates include: New well pump & pressure system (2021) Septic pump (2024) & septic line (2016) House shingles (2017) Furnace & central A/C (2016) 200 AMP electrical service (2018) Renovated 4-piece bathroom (2021) Reverse osmosis system Outdoors, enjoy the privacy and natural beauty with planted trees, raspberry bushes on a drip line, and a fenced area on the north side with page wire and in-ground dog fencing – ideal for pets or hobby farming. Whether you're looking for a peaceful home base, a weekend escape, or a place to grow your roots, this prairie property offers the perfect blend of modern comfort and rural charm. (id:41462)
3 Bedroom
1 Bathroom
960 ft2
Authentic Realty Inc.
133 Birch Drive
Weyburn, Saskatchewan
Charming 4-Bedroom Home with Sunroom in a Quiet, Central Location. This spacious 1,381 sq. ft. home offers the perfect blend of modern updates and timeless charm. Featuring 4 bedrooms and 2 bathrooms, this property has been thoughtfully maintained with many upgrades throughout. The main floor includes updated windows, fresh paint, and a large mudroom/entrance leading into a bright and inviting sunroom — ideal for relaxing with a great book. The high-efficiency furnace ensures year-round comfort, while the exterior stucco and brick finish add lasting appeal. Downstairs, you’ll find an updated basement with vinyl plank flooring, a spare bedroom, and a laundry area with storage along with a second bathroom. Outside, enjoy a fully fenced yard with a newer wood fence, single detached garage, and mature landscaping. Located in a quiet neighborhood, this home is centrally situated near several schools yet tucked away on a peaceful street. A wonderful opportunity to move right in and enjoy — modern comfort meets classic style! (id:41462)
4 Bedroom
2 Bathroom
1,381 ft2
RE/MAX Weyburn Realty 2011
1313 Edward Avenue
Saskatoon, Saskatchewan
Welcome home to 1313 Edward Avenue in the desirable neighbourhood of North Park. Here you are only a short walk to river walking, schools, parks, and north end amenities! Step inside to be greeted to an open concept layout with a truly thoughtful design. The main floor opens up into a beautiful living room with east facing windows. A gas fireplace is a highlight of this space with a beautiful hearth piece over top. Dining is set ideally for entertaining with ample room for a large table and buffet space. Overlooking your yard with large oversized windows is your chef's kitchen! This space is set to make life more simple with ample counter space, plenty of custom cabinets, and a large island. The adjacent mudroom is perfect for hiding coats and shoes while leading out to the spacious backyard from a covered deck! A 2pc bathroom is also located from the mudroom tucked away. Leading upstairs you will land in a very spacious open hallway accommodating your living quarters. The main event is your master bedroom retreat! This room is overlooking the stunning mature trees and features a large walk-in closet, and a spa-like ensuite! Your personal bathroom is set with stunning tile throughout and features dual vanities, glass shower, and a large freestanding soaking tub. The second story also includes a dedicated laundry room, with storage for linens. There are 2 additional bedrooms on this floor with plenty of light and a full 4pc bathroom. The basement is undeveloped and ready for your design - Future family space, bathroom, and bedroom could be finished here to your liking. Rear alley access and room for a future double detached garage. Front concrete sidewalk is included with additional landscaping available. Fully backed by Sask New Home Warranty included with PST And GST included in the price. Call today to discuss the opportunity of this stunning home! (id:41462)
3 Bedroom
3 Bathroom
1,628 ft2
Realty Executives Saskatoon
128 Yarnton Crescent
Regina, Saskatchewan
Great location on a quiet street in Regent Park! This big home is ready and waiting for a new family. The front entry with a convenient built-in bench, overlooks the living room and dining room that are flooded with natural light from the big windows. You’ll find original hardwood flooring here and in other rooms throughout this 1586sqft home. The kitchen has new laminate flooring, loads of cupboards, a pantry with slide out shelves and handy computer desk. The bay window over the sink looks out to the maintenance free 12x20ft composite deck and the big yard backing open space with new PVC fencing and a big 22x26 insulated garage (Gas line installed). Your family will certainly appreciated the lovely large bedrooms in this home – 2 on the 3rd level with the family bathroom and 2 on the 3rd level with brand new half bath. Two bedrooms have extra deep closets and the others have 2 closets in each. The lower level is finished with a family room and laundry room. There is tons of storage in the utility room and in the crawl space with concrete floor. This home has been freshly painted and features PVC windows, central air conditioning, some new flooring & light fixtures, updated bath, a big lot with 55ft frontage and more! All appliances and 2 freezers included. Close to shopping and schools, easy access to Lewvan Dr and Ring Road. Don't wait long, call for more information or a private viewing and move in before the holidays! (id:41462)
4 Bedroom
2 Bathroom
1,586 ft2
Century 21 Dome Realty Inc.



