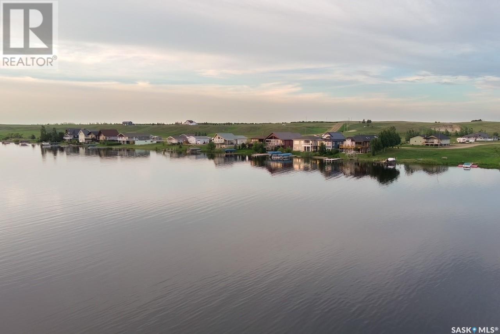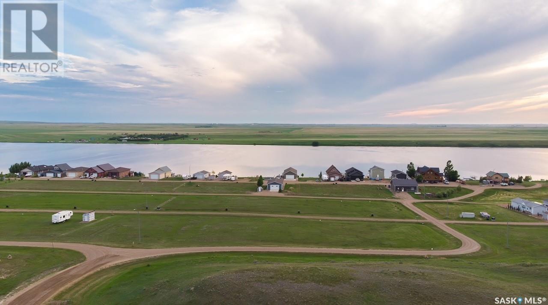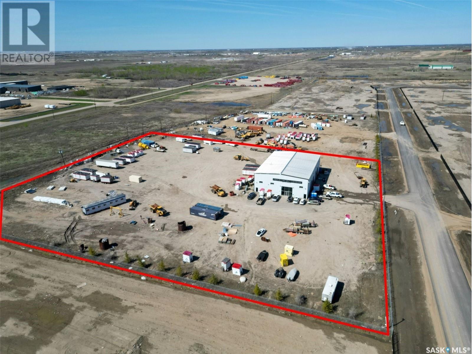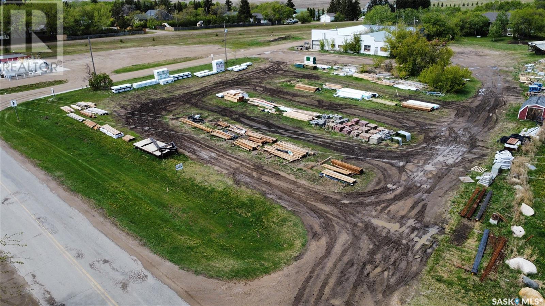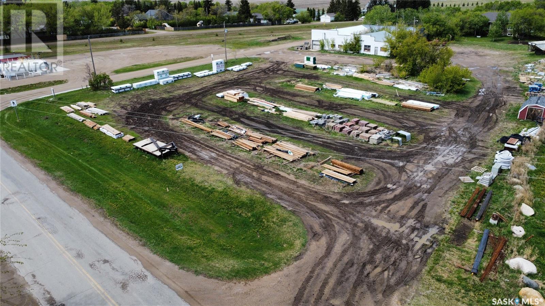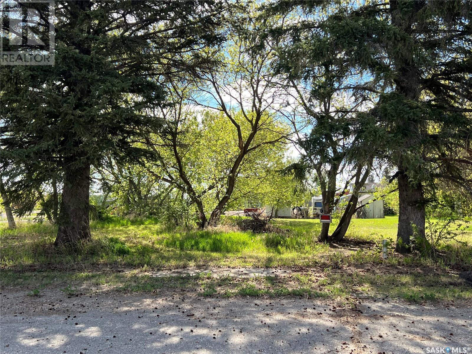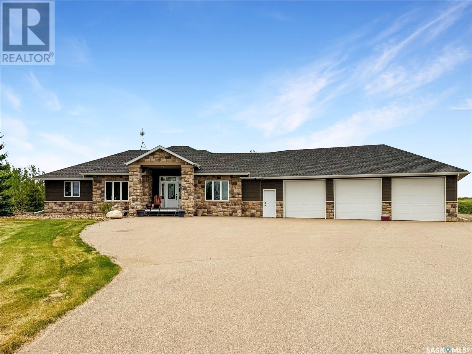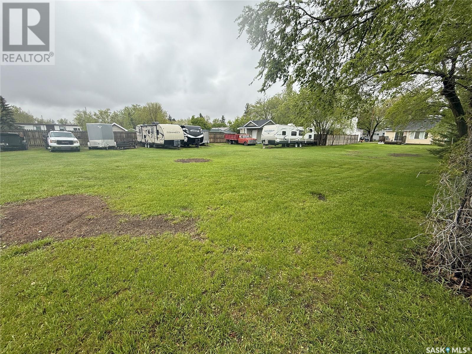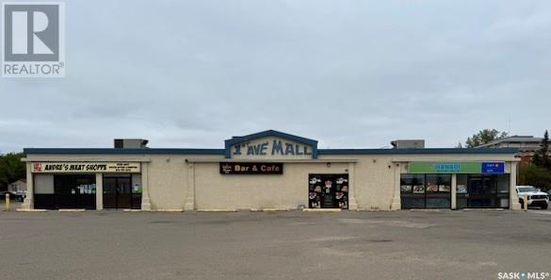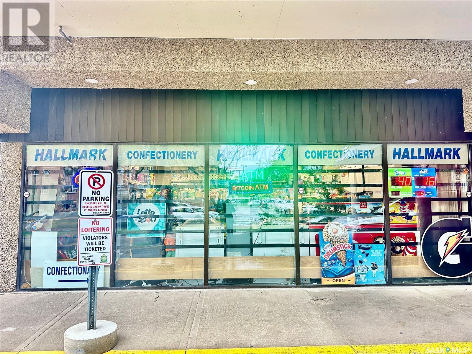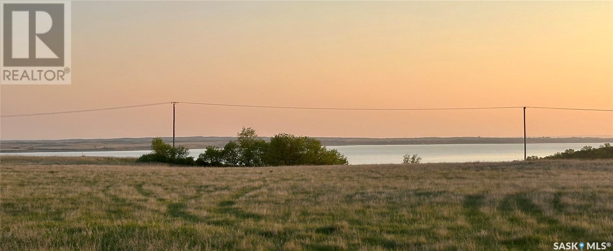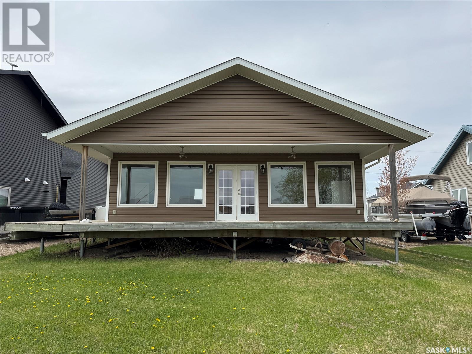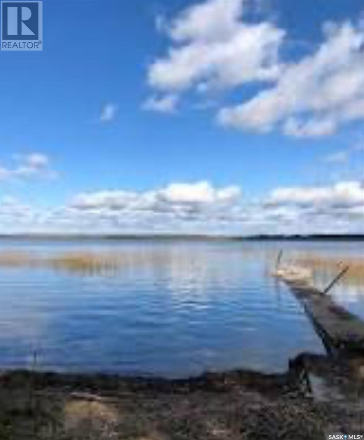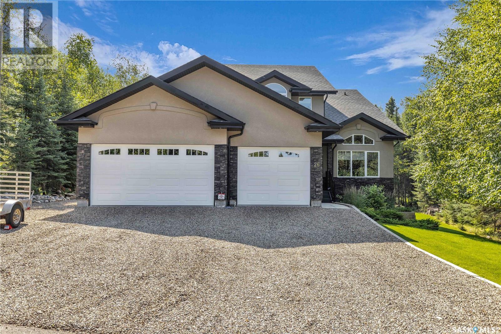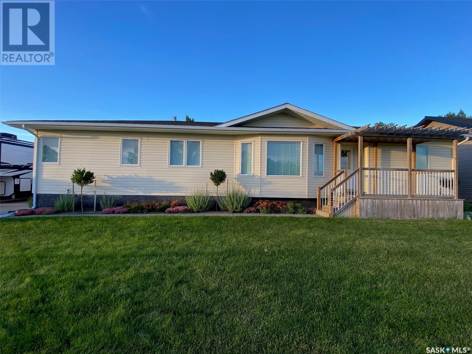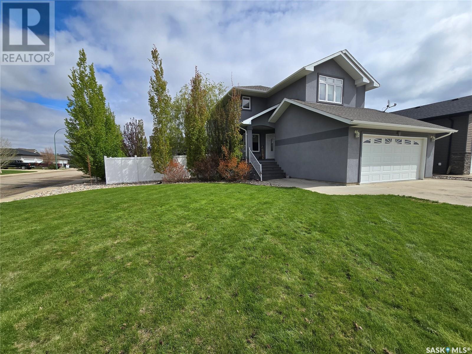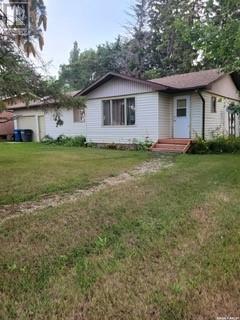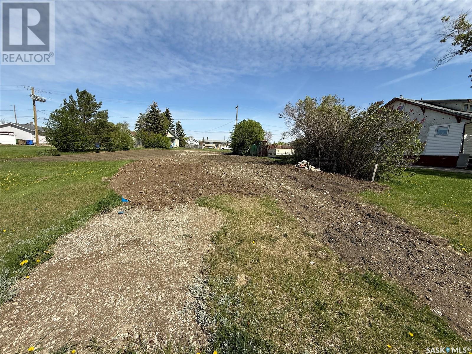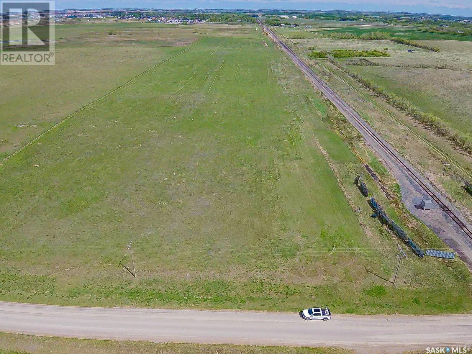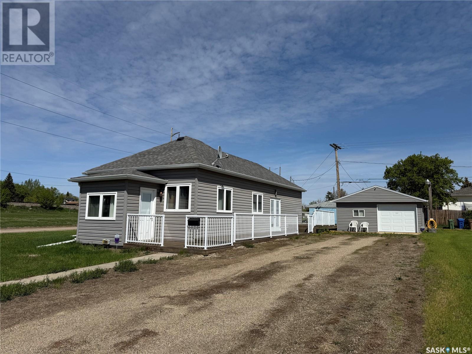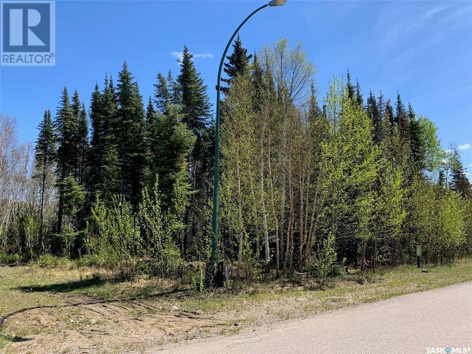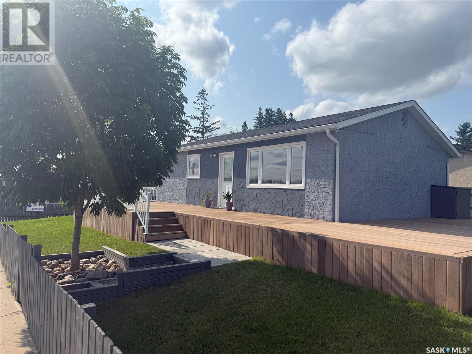Property Type
Lot 15 Block 3 Sunridge Resort
Webb Rm No. 138, Saskatchewan
Large DEEDED LAKE LOT for sale in the growing community of Sunridge Resort, just 50 kms from the city of Swift Current. This lot is located in the 4th row and is ready for you to start building your dream and start making fun family memories for years to come. The lots out at Sunridge Resort are one of the few DEEDED lake lots left in Southern Saskatchewan. There is natural gas and power to the lot line. A Buyer would be responsible for well, septic services and GST. Sunridge is gaining in popularity as it offers quiet and peaceful lake living year round, oh and don't skip over the excellent fishing and boating! Sunridge Resort is located on the east shores of Duncairn Dam with unobstructed views of Reid Lake. It is just a short 15 minute drive to shopping, restaurants and golfing at Lac Pelletier. Sunridge Resort has garbage disposal services, street lights, roadways and excellent cell service. The RM of Webb has bylaws in place pertaining to a build. You can park an RV for up to 3 years while you start your build. Minimum build square footage is 750 sq ft. There is a community boat launch/dock as well as a green space and a beach area. The Developer would consider private dock access with a yearly exclusive lease if you wanted to build your own. Sunridge Resort also offers potential community development and business. Live the easy life in peace and tranquility out at Sunridge Resort. For more detailed information please call today! (id:41462)
Royal LePage Formula 1
Lot 8 Block 3 Sunridge Resort
Webb Rm No. 138, Saskatchewan
Large DEEDED LAKE LOT for sale in the growing community of Sunridge Resort, just 50 kms from the city of Swift Current. This lot is located in the 4th row and is ready for you to start building your dream and start making fun family memories for years to come. The lots out at Sunridge Resort are one of the few DEEDED lake lots left in Southern Saskatchewan. There is natural gas and power to the lot line. A Buyer would be responsible for well, septic services and GST. Sunridge is gaining in popularity as it offers quiet and peaceful lake living year round, oh and don't skip over the excellent fishing and boating! Sunridge Resort is located on the east shores of Duncairn Dam with unobstructed views of Reid Lake. It is just a short 15 minute drive to shopping, restaurants and golfing at Lac Pelletier. Sunridge Resort has garbage disposal services, street lights, roadways and excellent cell service. The RM of Webb has bylaws in place pertaining to a build. You can park an RV for up to 3 years while you start your build. Minimum build square footage is 750 sq ft. There is a community boat launch/dock as well as a green space and a beach area. The Developer would consider private dock access with a yearly exclusive lease if you wanted to build your own. Sunridge Resort also offers potential community development and business. Live the easy life in peace and tranquility out at Sunridge Resort. For more detailed information please call today! (id:41462)
Royal LePage Formula 1
110 Premium Way
Corman Park Rm No. 344, Saskatchewan
Looking for a premium industrial building with 5 acres of fenced land? Then you better take a look at this 12,463 sq/ft building sitting on 5 acres in Premium Industrial Park in the RM of Corman Park. Built in 2019, this property features approx. 8000 sq/ft of warehouse space, 3000 sq/ft of office space, and 1500 sq feet of storage space. The office area includes 3 x 2 pc bathrooms, 2 kitchenettes. a waiting room area and front desk area, an upstairs storage space, central air heating and cooling along with in floor heat, and and features quality tile and laminate flooring throughout. The warehouse area features a 5 pc bathroom for staff and sealed concrete floors with in floor heat, make up air and ceiling hung N/G heater. Warehouse features six 16x16 overhead doors and has high clearance inside up to 32 ft that make it a versatile option for many different uses. 1500 sq/ft of upstairs mezzanine storage lets you make the most of the warehouse space. Three phase power, N/G, and high pressure water with septic tank, pavement with high weight capacity rating right to your fenced property make this property capable for any type of industrial use. With close proximity to Saskatoon and excellent highway access to the north or Saskatoon area, this is an ideal location for a diverse mix of potential uses. Looking for this level of servicing but don't need this much land or a different building? Other parcels and build to suit options available in Premium Park, ask your Realtor for more information. (id:41462)
12,463 ft2
RE/MAX P.a. Realty
219 2nd Street N
Waldheim, Saskatchewan
Opportunity knocks in the town of Waldheim! Lot 5 is a 76' x 206' open lot that is currently zoned commercial. Total of 3 side by side lots available. Services are close by. Lot 4 and 6 have street access. Running out of space on your yard for your contracting business? Need room to put up a shop to keep your truck warm in the winter or a place to keep your toys out of the weather? This affordable lot might be the right one for you. (id:41462)
Rosthern Agencies
221 2nd Street N
Waldheim, Saskatchewan
Opportunity knocks in the town of Waldheim! Lot 4 is a 76' x 206' open lot that is currently zoned commercial. Total of 3 side by side lots available. Services are close by. Lot 4 and 6 have street access. Running out of space on your yard for your contracting business? Need room to put up a shop to keep your truck warm in the winter or a place to keep your toys out of the weather? This affordable lot might be the right one for you. (id:41462)
Rosthern Agencies
104 - 106 Main Street
Yellow Creek, Saskatchewan
Quiet community of Yellow Creek, located along highway 41 is a great place to call home! Two lots with a total frontage of 60' and depth of 125' make this a lovely sized area to build an affordable home or bring in an RTM or modular. Please confirm your project through the RM of Invergordon for permits as may be required. This lovely lot has some mature trees and open grassed area. Previous structure was demolished making the area ready for your ideas! Town has a local hotel nearby for social or breaks. Friendly neighbours and location is ideal for those wanting to have a quiet lifestyle. (id:41462)
Royal LePage Hodgins Realty
217 2nd Street N
Waldheim, Saskatchewan
Opportunity knocks in the town of Waldheim! Lot 6 is a 76' x 206' open lot that is currently zoned commercial. Total of 3 side by side lots available. Services are close by. Lot 4 and 6 have street access. Running out of space on your yard for your contracting business? Need room to put up a shop to keep your truck warm in the winter or a place to keep your toys out of the weather? This affordable lot might be the right one for you. (id:41462)
Rosthern Agencies
6 Battle Ridge Estates
Battle River Rm No. 438, Saskatchewan
Tucked into the sought-after Battle Ridge Estates, this gorgeous 12.45-acre property offers the perfect mix of modern comfort and peaceful prairie living. From the moment you arrive, this home stands out. A paved driveway leads to a metal security gate, welcoming you into a beautifully landscaped yard equipped with over 100 underground sprinklers to keep everything lush and green. Inside, this spacious 5-bedroom bungalow is built to impress. The main level is constructed with 2x8 walls wrapped in 1.5 inches of Styrofoam insulation, delivering both efficiency and durability. Enjoy elegant finishes throughout including granite countertops, tile and hardwood flooring, and in-floor heat in the basement and garage as well as forced air natural gas furnace to accompany central air conditioning in the summer for the main floor. The heart of the home is the stunning kitchen featuring a massive granite island that flows seamlessly into the dining and living areas. Patio doors lead from the dining space to a large deck overlooking your private view of the natural Saskatchewan plains. The main floor includes three spacious bedrooms, and a luxurious primary suite with walk in closet, a Jacuzzi tub, tiled shower, and dual sinks. Downstairs, the fully finished basement features 9-foot ceilings, an expansive recreation area open to a cozy family room with a natural gas fireplace, two oversized bedrooms, a full bath, and another office or hobby space. The basement is built with 8-inch ICF walls, ensuring long-term strength and insulation. The triple attached garage adds even more value, boasting acid-stained in-floor heated concrete, plus a convenient bathroom—a rare find. There is a massive 40 x 40 pole shed for even more extras storage. Whether you’re seeking space, peace, or a high-end acreage lifestyle, this property offers it all. Move-in ready and built for comfort—come experience the acreage life without giving up convenience. Call today to book your private showing. (id:41462)
5 Bedroom
3 Bathroom
1,799 ft2
Dream Realty Sk
787 Hartney Avenue
Weyburn, Saskatchewan
This exceptional lot features extra-wide frontage, offering endless possibilities for custom home design, multi-car garages, or stunning curb appeal. Located in a quiet, well-established neighbourhood close to parks, schools, and amenities. Ideal for families, developers or investors. Power services already on site - making your build faster and easier! (id:41462)
Century 21 Hometown
101 23rd Street
Battleford, Saskatchewan
An investment opportunity in a strip mall in Battleford, SK, that has three tenants: one tenant has been in its location for more than 20 years. Each tenant pays their own power and energy costs. Taxes, insurance and snow removal would be paid by the owner. (id:41462)
8,586 ft2
RE/MAX Of The Battlefords
311 6th Avenue N
Saskatoon, Saskatchewan
Turn-Key Business Opportunity! Profitable and well-established convenience store with cigarette sales, located in the heart of the city’s downtown business core. Surrounded by a dense residential and commercial population—including 3 senior high-rise apartments, 6 additional high-rise buildings, condominiums, and office towers—this location offers excellent exposure and consistent foot traffic. The business has been successfully operating for decades, generating strong annual revenue of approximately $550,000, with stable cash flow and positive net income. Easy to operate—no prior experience required. Attractive lease terms at approximately $900 per month. Flexible business hours, with a loyal and repeat customer base. Financial statements available for review upon accepted offer. (id:41462)
592 ft2
Royal LePage Varsity
20 Tufts Bay W
Elbow, Saskatchewan
This is a chance to own a serviced water view acreage within walking distance of the lovely resort community of Elbow. This 1.1 acre lot has an unobstructed view of Lake Diefenbaker. The village of Elbow has full services, including gas station, hotel and a grocery with all your needs. Elbow also boasts a spectacular golf course, a marina and some of the best fishing in Southern Saskatchewan. Drone footage in VT. This lot is well situated, easily accessable and offers one of the best views on the lake. Come have a look at it, after all....we all deserve some Elbow time. (id:41462)
Boyes Group Realty Inc.
612 Westview Drive S
Leslie Beach, Saskatchewan
Welcome to 612 Westview Drive at Leslie Beach — the perfect summer retreat! This fun and friendly 3-bedroom seasonal cabin features an open-concept layout with a spacious living room flowing into the kitchen and dining area, complete with a cozy gas fireplace and tons of natural light. Enjoy morning coffee or sunset chats on the covered front deck facing the lake. With loads of parking, a big front yard for yard games or gatherings, and just a short stroll to the beach and playground, this cabin is your family’s gateway to lakeside memories all season long! (id:41462)
3 Bedroom
1 Bathroom
960 ft2
Exp Realty
405 Mackie Street
North Qu'appelle Rm No. 187, Saskatchewan
This lot is located on the South Side of Echo Lake. This large lot is located in the peaceful well treed coulee with a great building site with lots of sun light. This property is approx. 2km from the resort town of Fort Qu'Appelle , local golf course, ski hill, beaches and boat launch. This is a great place to build your valley retreat. (id:41462)
Stone Ridge Realty Inc.
23 Delaronde Way (John Dunn Estates)
Big River Rm No. 555, Saskatchewan
Lot 23 Delaronde Way in John Dunn Estates subdivision. Beautiful large lot with lots of trees to build your cabin or new home. Power and natural gas are to the property line. As an owner in the John Dunn estates you will have access to the boat launch and play ground area. John Dunn estates is a beautiful development approx 10 minutes from Big River where you can find all the ammenities you would need. Delaronde Lake offers great year round fishing as well as plenty of quad and skidoo trails to enjoy right out your back door. (id:41462)
RE/MAX P.a. Realty
Estates Drive
Elk Ridge, Saskatchewan
Located in the beautiful four season resort of Elk Ridge this Custom build two Storey home offers is fully developed with walk out basement giving you almost 4,000 sq feet of finished space. Open concept main floor features vaulted ceiling large windows and maple hardwood flooring and tile. Living / dining shares a three-sided fireplace adds to the atmosphere for those cozy evenings. Gourmet kitchen features custom cabinets, quartz counter, island, stainless steel appliances. Dining area off the kitchen has access to deck with natural gas BBQ hook up. A den and three piece bath complete the main floor. The living room features an open staircase up to four bedrooms, loft and two full bathrooms and laundry. The master has gorgeous en-suite with separate air jet tub, corner shower and double sinks, huge walk in closet and private outdoor balcony with views of the trees and ward. The fully developed basement provides an additional bedroom, four piece bath ad large recreation room with another gas fireplace in custom built in surround. The area also provides a wet-bar with custom cabinetry and counter seating. The sauna could be removed to the lower covered patio area and is included in purchase. The beautifully landscaped yard has minimal maintenance and fully automated underground sprinklers. The 3 car heated garage gives you lots of parking for toys cars and plenty of storage space. Central air, air exchanger, on -demand hot water heater, built-in sound system in home and garage, central vac, alarm system, underground sprinklers, Elk Ridge is a bareland condo annual fees are $925 each year. Elk Ridge is a Four Season Resort with 27 holes of golf, Hotel, Spa, and Restaurants. 400 Km of nature trails, salt water pool, zip line, children's playground, curling, skating, snow shoeing, snowmobile trails, cross country ski trails. Four seasons of luxury. An amazing home in an amazing resort, Come check it out. Call today for your personal viewing. MLS® # SK968622 (id:41462)
6 Bedroom
4 Bathroom
2,562 ft2
RE/MAX Saskatoon
225 3rd Street
Weyburn Rm No. 67, Saskatchewan
Welcome to 225 3rd St in North Weyburn, just a 5 minute drive to Weyburn's east side and features City of Weyburn water and sewer services. This meticulously cared for home is coming in at over 1800 square feet and is looking for a new family! The foorplan includes a generously sized Primary bedroom with a spa like 5 piece ensuite with a corner jet tub, stand up shower and two vanities. The welcoming living room is bathed in natural light and holds lots of room for visiting or big family gatherings. There is a great office space that could easily be another bedroom, 2 more nicely sized bedrooms, main bathroom and mud/laundry room and lots of closet storage space available. The kitchen features a corner pantry, with plenty of cupboard and counter space, next to the dining room that offers access to the deck and beautifully fenced backyard complete with garden boxes, and loads of room for the kids to run and play. There is additional parking behind the large garage that boasts tons of storage, lots of room to park and work on projects. The garage is wired with it's own 100 amp panel, and has recently had a new garage door opener installed. There is an RV plug at the north side of the garage for easy access to load and unload the camper in the driveway. Siding replaced in 2012, shingles 2018, water heater 2023. There is so much waiting for you here, contact for your personal tour today! (id:41462)
3 Bedroom
2 Bathroom
1,805 ft2
Century 21 Hometown
721 Barber Crescent
Weyburn, Saskatchewan
Welcome to this spacious and well-appointed 6-bedroom, 4-bathroom home offering 2,191 sq. ft. of living space over two levels, plus a fully finished basement. Built in 2011, this grey stucco home sits on an oversized lot in one of Weyburn’s most family-friendly neighborhoods, close to schools, parks, and walking paths. Step inside to a bright and versatile den just off the front entry—perfect for a home office, sitting room, or additional living space. A convenient half-bath, laundry area, and direct access to the attached double garage complete this main-level layout. The heart of the home is the open-concept kitchen, featuring tile floors, a central island with seating, ample cabinetry, and excellent sightlines to the dining room. Whether hosting guests or enjoying a quiet meal, the adjoining dining area is a perfect gathering spot. Patio doors lead to a large back deck overlooking a fully fenced yard, complete with a play structure—ideal for summer BBQs with the kids and pets. The cozy living room includes a fireplace, creating a warm ambiance that’s perfect for everyday living or entertaining. Upstairs, a bonus area at the top of the stairs offers great flexibility as a media room, homework hub, or kids’ play zone. Three well-sized guest bedrooms and main bath provide accommodation and convenience for family or guests. The spacious primary bedroom features a walk-in closet and a private 4-piece ensuite, offering a quiet retreat at the end of the day. The fully finished basement adds even more living space, boasting a large family room - great for movie nights or game days, two additional large bedrooms, a 3-piece bathroom, and a spacious utility/storage room for all your seasonal and household needs. With thoughtful design, modern finishes, ample space for the whole family, and a fantastic location in Weyburn’s desirable northeast corner, this move-in-ready home is a true standout. A must-see for anyone looking for comfort, space, and a welcoming neighborhood! (id:41462)
6 Bedroom
4 Bathroom
2,191 ft2
Century 21 Hometown
404 Second Avenue
Spy Hill, Saskatchewan
Introducing 404 2nd Ave in the small community of Spy Hill. This community is located near several potash mines. It is an ideal location for those working in the industry, while still enjoying the comforts of rural life. With its proximity to Rocanville and Esterhazy residents can easily access the nearby amenities and services. This property offers three bedrooms, 1 bathroom and 1,104 square feet of living space. It was built in 1965 with the convenience of a single car attached garage. New shingles to the whole roof in 2020. Enjoy the beautiful yard with mature trees, providing shade and privacy. Experience the best of both worlds in this delightful house. (id:41462)
3 Bedroom
1 Bathroom
1,104 ft2
Exp Realty
2047 Connaught Street
Regina, Saskatchewan
Located on Connaught Street in the quiet neighborhood of Pioneer Village, this vacant lot offers a rare chance to build in a peaceful, established area that feels like out-of-town living—while still being within the city limits. Nestled near the edge of the city, it’s the perfect spot for builders, investors, or first-time homebuyers looking to create something new. Just minutes from the airport, downtown, and shopping, this location offers the best of both worlds: privacy and convenience. (id:41462)
Realty Executives Diversified Realty
East Regina 27.43 Acres Between Hwy #1 & #46
Edenwold Rm No.158, Saskatchewan
This 27.43-acre parcel is ideally located just minutes from Regina’s East side, offering a prime opportunity for businesses or investors seeking land with exceptional access and development potential. Situated only half a mile south of Highway 46 and two miles North of Highway 1, the property boasts outstanding connectivity to major transportation routes. Railroad tracks run the full length of the southern boundary, providing an added advantage for logistics or industrial use. Currently zoned agricultural, the area is already home to a variety of established businesses including Petro Canada, Inland, Roto Rooter, and Shade Tree Farm, making this a proven and growing commercial hub. Power is available along both the West and South sides of the property, and the area is known to have a strong water supply supported by a large aquifer. Buyers are advised to conduct their own due diligence regarding servicing and potential uses. This property presents an excellent opportunity for a wide range of business ventures or as a long-term investment. With the right approvals, a buyer could also explore subdividing the land into multiple commercial lots. Its proximity to the city, combined with its size and strategic location, makes this one of the most attractive land offerings near Regina for commercial or industrial development. (id:41462)
Sutton Group - Results Realty
2009 Connaught Street
Regina, Saskatchewan
Tucked away at the very edge of town in Pioneer Village, this 800 sq ft bungalow offers a peaceful, country-like setting while still being within city limits. Situated on a private corner lot with no homes surrounding on all three sides, it’s the perfect retreat for anyone craving quiet, privacy, and simplicity. Entering through the rear side entrance, you're welcomed by warm in-floor heating, a warm touch that leads into the open-concept kitchen, dining, and living area. The kitchen was fully renovated in 2013 with new cabinetry, countertops, and appliances, and flows seamlessly into a spacious open-concept dining and living area, filled with natural light from large windows on both sides. Beautiful hardwood flooring runs throughout, adding warmth and charm, and the living room offers access to a cozy front foyer, perfect as a reading nook or simply as a welcoming front entrance, depending on how you choose to enjoy the space. The home features one spacious bedroom with large windows, a walk-in closet, and a second full-sized closet. The bathroom also includes in-floor heating for extra comfort. Downstairs, the unfinished basement provides your laundry area, utility space, and room for storage. The high-efficiency furnace, central A/C, water heater, washer and dryer were all replaced in 2013. The backyard is ideal for relaxing or hosting, with a large wraparound-style deck, a nice garden area, and plenty of green space. The 19.4 x 23.4 detached garage is fully insulated and heated with a gas furnace installed in 2018. Extensively renovated in 2013, the home was taken down to the studs and rebuilt with upgraded insulation, drywall, and all-new windows, doors, siding with styrofoam insulation, shingles, soffit, fascia, and eavestroughs. If you’ve been dreaming of the peace and space of out-of-town living, without leaving the city, this cute little character home in Pioneer Village might just be the perfect fit. Book your showing today! (id:41462)
1 Bedroom
1 Bathroom
800 ft2
Realty Executives Diversified Realty
114 Estates Drive
Elk Ridge, Saskatchewan
Rare find....last already consolidated double lot that is fully serviced with PST already paid. Located within beautiful Elk Ridge Hotel & Resort. This lot backs onto open space near the driving range, minimal traffic noise, fully treed which provides you all the privacy you desire! Potential for a u-shaped driveway on this dual lot. Elk Ridge Hotel & Resort is Saskatchewan's premier all-season resort. Located 5 minutes outside of Prince Albert National Park of Waskesiu and about 52 minutes away from Prince Albert. Elk Ridge Hotel & Resort features championship golf, fine dining and an abundance of outdoor experiences located in the heart of the boreal forest (id:41462)
Boyes Group Realty Inc.
1701 Trudeau Street
North Battleford, Saskatchewan
Patio season is upon us, and this move in ready home is the perfect blend of luxury and affordability. This fully fenced property with a wraparound deck, is ready for your summer nights and peaceful early morning coffee routines. The exterior of the property has been completely renovated. Soffit, fascia, and eavestroughs were all completed in 2021. The shingles were newly installed in 2021. The windows, doors, and exterior paint were installed and completed in 2018. The composite deck was constructed in the summer of 2024. Take advantage of a neighborhood close to schools, grocery stores, walking trails, and local amenities. Inside you will find a great layout with two spacious bedrooms upstairs, an extensively updated bathroom, and a kitchen providing plenty of counter and cupboard space. The south facing home allows for plenty of natural sunlight to pour through the windows. This home offers a brand-new high efficiency furnace installed in 2025, and a water heater installed in 2020. The basement is ready for your personal touch. The proud display of ownership shines through the details of this property. Don’t miss out, call an agent today to set up your viewing. (id:41462)
2 Bedroom
1 Bathroom
840 ft2
RE/MAX Of The Battlefords



