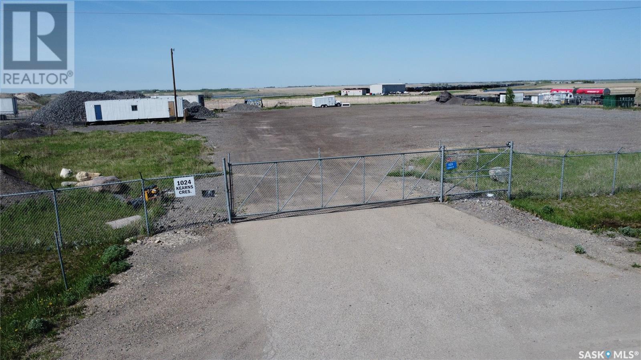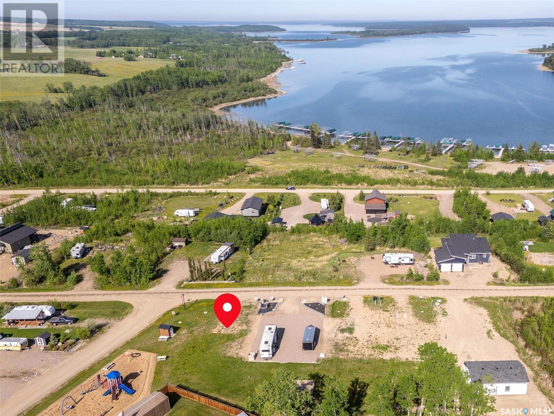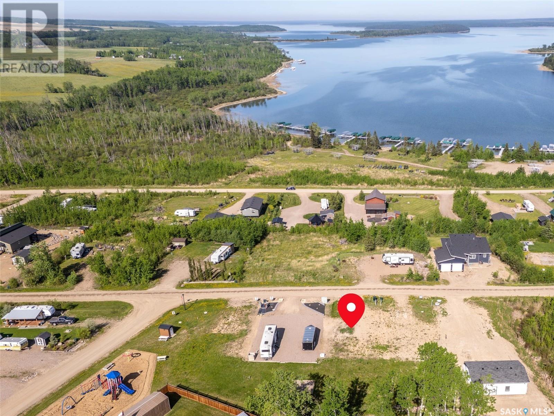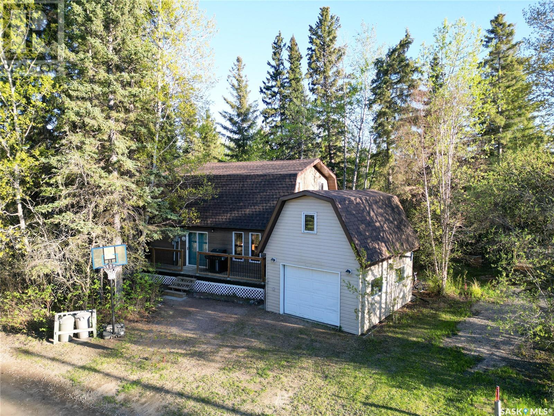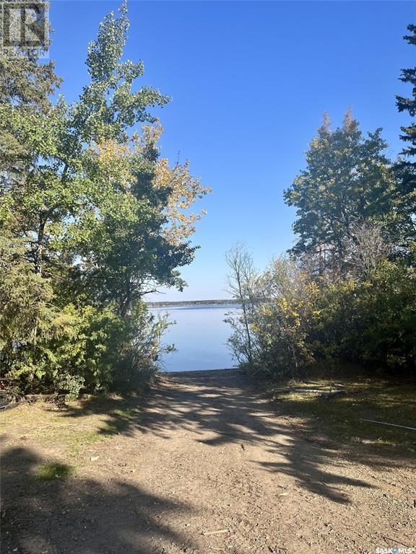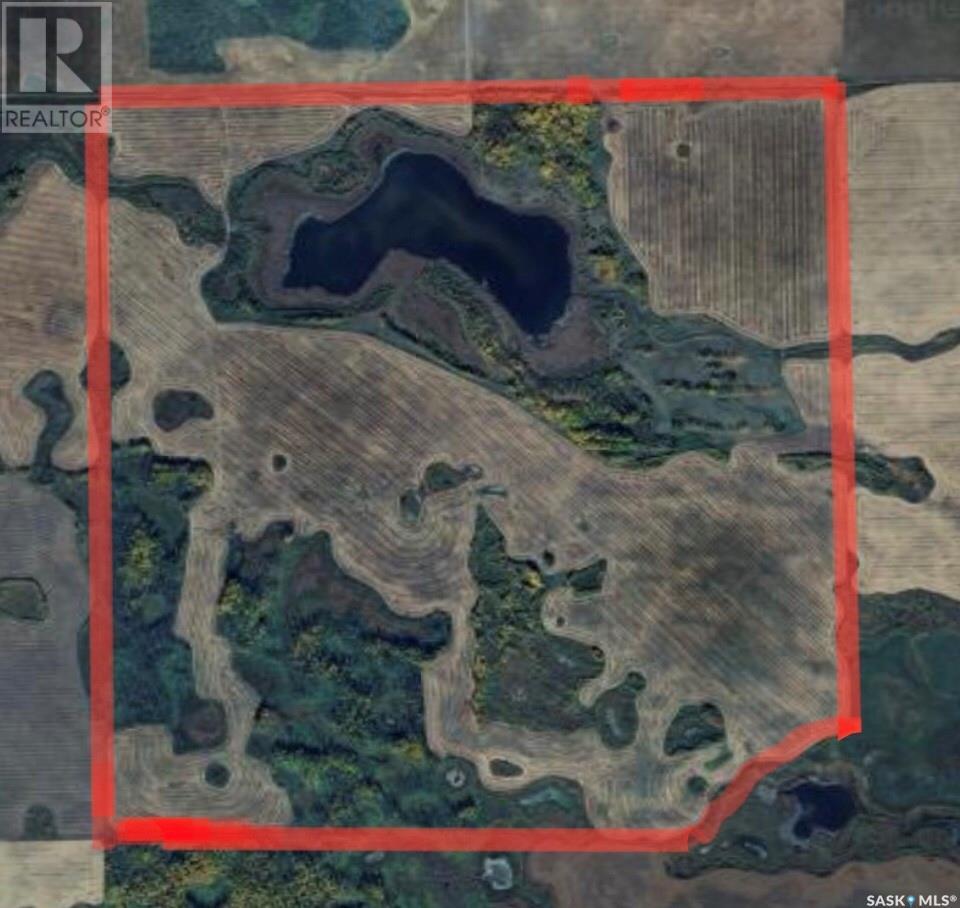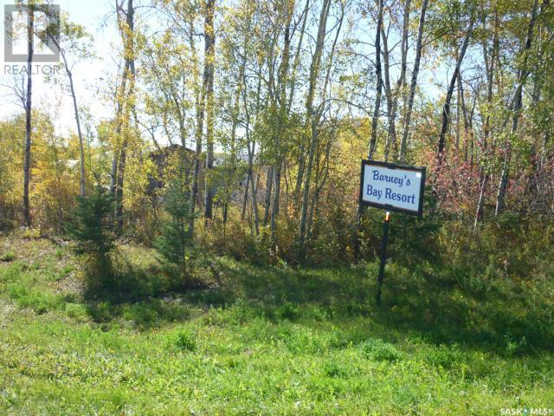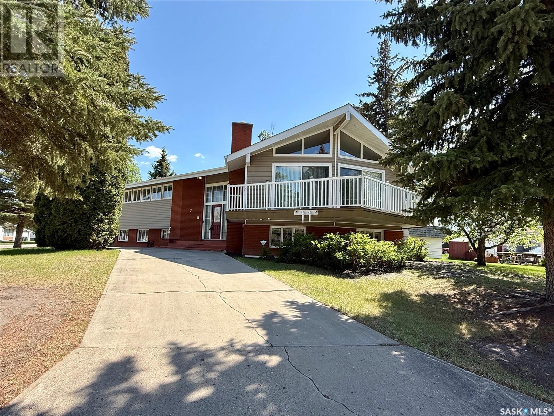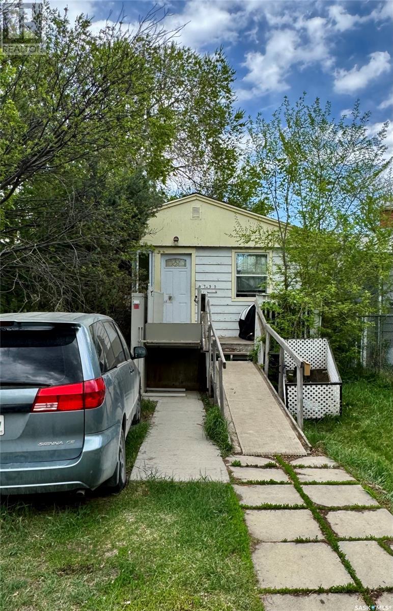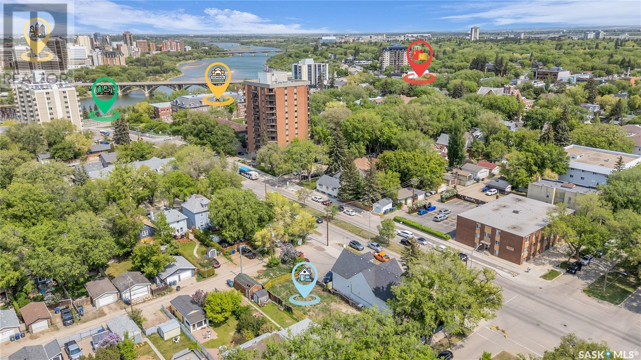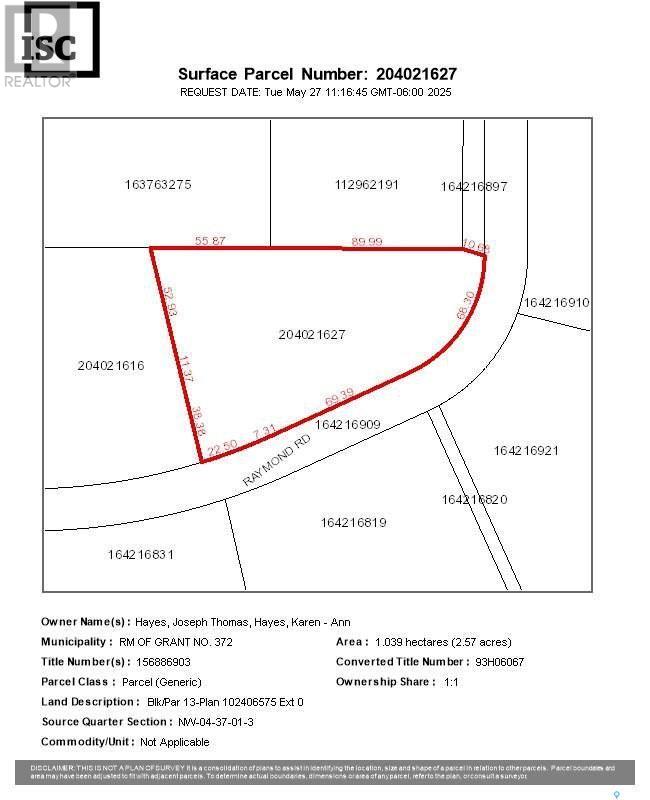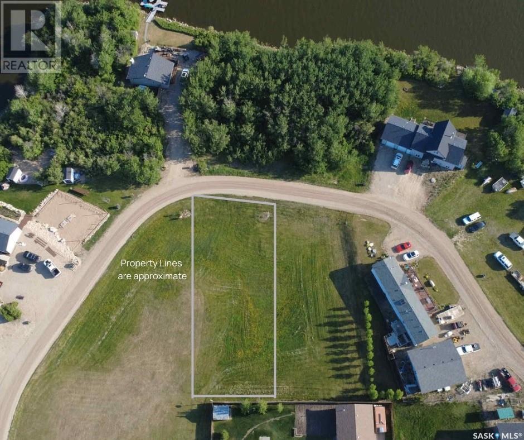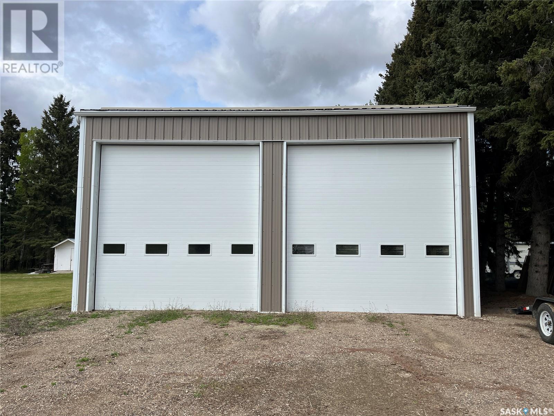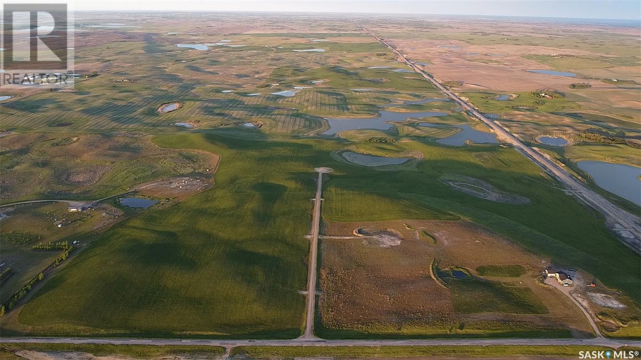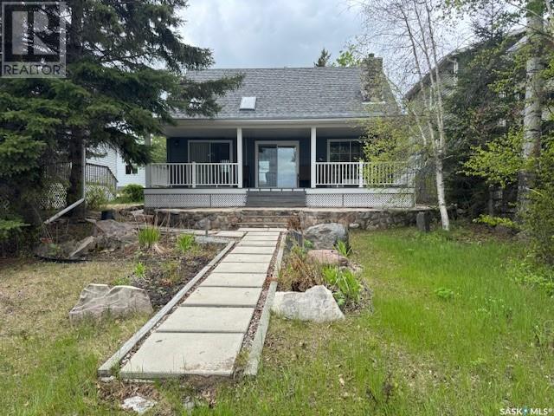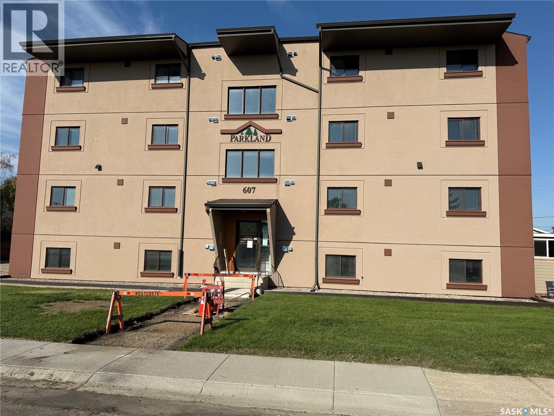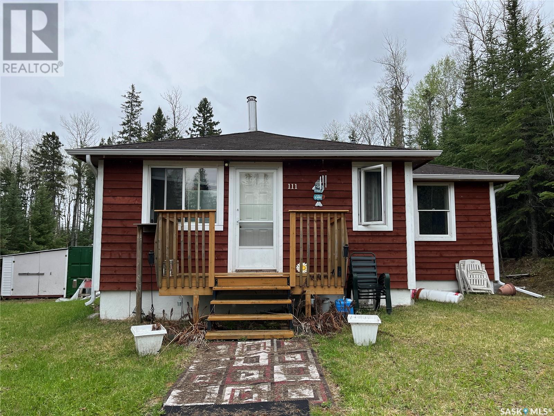Property Type
1024 Kearns Crescent
Sherwood Rm No. 159, Saskatchewan
2.5 acre yard. Mostly hard surfaced for heavy traffic, fully fenced, 200 amp. power yard light. Cantilever gate can be set up for electronic access. (id:41462)
RE/MAX Crown Real Estate
917 Diamond Willow Drive
Beaver River Rm No. 622, Saskatchewan
This lakeview lot on Lac Des Iles Lake in Lauman's Landing Subdivision is ready for your RV or park model, offering stunning water views and beautiful sunsets from its elevated position. All essential services including water, power, and a 1100-gallon underground septic tank are already in place, with natural gas and phone also available. Developers are willing to assist you with giving the lot the final touches you may want to add to make it your own. Enjoy easy access to the boat launch and community playground and you're just a 5-minute drive from Northern Meadows 18-hole Golf Course. The nearby town of Goodsoil (10 minutes) provides a grocery store, hardware store, and restaurant. Located within Meadow Lake Provincial Park, Lac Des Isles Lake is perfect for fishing Northern Pike, Walleye, Yellow Perch, and Whitefish in its 30-40 foot average depths. Conveniently situated, this property is 2 hours north of Lloydminster, 45 minutes east of Cold Lake, or 3 hours and 45 minutes north east of Edmonton. GST is applicable. (id:41462)
Coldwell Banker Signature
915 Diamond Willow Drive
Beaver River Rm No. 622, Saskatchewan
This lakeview lot on Lac Des Iles Lake in Lauman's Landing Subdivision is ready for your RV or park model, offering stunning water views and beautiful sunsets from its elevated position. All essential services including water, power, and a 1100-gallon underground septic tank are already in place, with natural gas and phone also available. Developers are willing to assist you with giving the lot the final touches you may want to add to make it your own. Enjoy easy access to the boat launch and community playground and you're just a 5-minute drive from Northern Meadows 18-hole Golf Course. The nearby town of Goodsoil (10 minutes) provides a grocery store, hardware store, and restaurant. Located within Meadow Lake Provincial Park, Lac Des Isles Lake is perfect for fishing Northern Pike, Walleye, Yellow Perch, and Whitefish in its 30-40 foot average depths. Conveniently situated, this property is 2 hours north of Lloydminster, 45 minutes east of Cold Lake, or 3 hours and 45 minutes north east of Edmonton. GST is applicable. (id:41462)
Coldwell Banker Signature
Tatanka Drive
South Lake, Saskatchewan
Amazing opportunity to own a piece of LAKEVIEW PROPERTY WITH MAGNIFICENT VIEWS OF BUFFALO POUND LAKE! Just a short drive north of Moose Jaw - the commute is easy! This lot is large at just over 1 acre giving you all the potential for building that you can imagine with room to make your dreams of life at the lake come true! Take a drive to see what this lake community has to offer & consider the possibilities for building memories for your family! (id:41462)
Realty Executives Mj
2 3rd Crescent
Candle Lake, Saskatchewan
Beautiful 4 bedroom, 2 bathroom 1 1/2 storey cabin located at the beautiful and peaceful Candle Lake. This 1456 sq/ft retreat built in 1994 features a single detached and heated garage with a loft, ideal for storage or the option for an additional living space. Enjoy the spacious and open concept living and dining area that flows nicely to the U-shaped kitchen boasting wood cabinets, arborite counters, and white appliances. The 2nd level offers a spacious recreation room, 3 bedrooms, and a convenient laundry/bathroom, making this the perfect space for kids or guests. Relax in the cozy 3 season sunroom or on the tiered deck with a natural gas BBQ hook up where privacy is no issue thanks to the large trees surrounding the lot. Located on the west side of the lake, this cabin is steps away from a sandy beach and only a short drive to all the amenities Candle Lake has to offer. Perfect for families or entertaining enthusiasts, don't miss out! (id:41462)
4 Bedroom
2 Bathroom
1,456 ft2
Coldwell Banker Signature
Lot 3 Shady Bay Drive
Meeting Lake, Saskatchewan
Welcome to Meeting Lake! This lot is irregular shaped, 60 ft wide (lakeside) x 200 ft long x 154 ft (roadside). Approx 19,500 sq ft. It is not a true lakeside lot as there is a private boat launch on the north side of the lot but still has beautiful views of the lake. The lot is very private and is well treed. There is power to the lot. Meeting Lake is centrally located, Shady Bay has boat launch access for property owners. There is also a regional park, public beach and great fishing. This part of the lake does not have a birm. (id:41462)
Coldwell Banker Signature
Flower Farm
Sasman Rm No. 336, Saskatchewan
A full section of good quality grain land falling on the boundary line within the RM's of Sasman NO. 336 and RM of Hazel Dell NO. 335. A total of 556.65 Acres consisting of "G" & "H" soil class land with 346 cultivated acres as per the SAMA records. The Seller indicates the recent improvements to the land has increased the cultivated acres to 380 or better. A permanent body of water remains on the 2 north quarters as well as the seller indicates there is some gravel deposits that can be extracted from the north portion of the land. The north portion of the land surrounding the body of water remains partially fenced. An immediate possession can be facilitated in order to catch the remainder of the spring seeding season. Call for more information! (id:41462)
RE/MAX Bridge City Realty
Lot 14 Barney's Bay, Struthers Lake
Wakaw, Saskatchewan
Build your dream cottage on this corner titled lot for sale at Barney's Bay, Struther's Lake. Natural gas and power are at the front of the property line. Septic and water holding tanks need to be installed at Buyer's cost. Visit Barney's Bay website for building guidelines. Purchase price is plus GST. (id:41462)
Century 21 Fusion - Humboldt
1 George Street
Big River, Saskatchewan
This large town lot is .70 acres. This is your chance to build in the town of big river and be close to all the ammenties, but still have the privacy and large yard that feels like country living. The lot directly behind is also for sale if you wanted even more space. (id:41462)
RE/MAX P.a. Realty
7 Driftwood Crescent
Yorkton, Saskatchewan
Now available is one of Yorkton’s most notable mid-century residences. Built in 1968, this architecturally distinct home spans 1,872 square feet and features 5 bedrooms, 3 bathrooms, and a double attached garage. Designed with character in every corner, the home showcases vaulted ceilings, angled walls, and an original built-in bar—true to the era’s signature style. A wall of windows opens onto a private deck, perfect for entertaining or relaxing outdoors. A separate sunroom offers additional space to enjoy year-round natural light. Set on a prominent corner lot with a circular driveway, this home has remained dry through both of Yorkton’s major floods, providing peace of mind alongside charm. Recent upgrades include two modern furnaces (installed in 2021 and 2023) and new shingles (2023). Conveniently located near St. Paul’s Elementary School, the Gallagher Centre, and the Painted Hand Casino, this home blends architectural appeal with everyday practicality. A decorator’s dream with unique design elements, this rare gem is ready to welcome its next chapter—and the perfect family to make it their own! (id:41462)
5 Bedroom
3 Bathroom
1,872 ft2
Royal LePage Next Level
3 George Street
Big River, Saskatchewan
Large .60 acre lot right in the town of Big River. This is your chance to still live in town and be close to all the ammenities, but feel like you have the privacy of acreage living. The lots are still treed so you are able to landscape exactly how you would like. The lot infront of this one is for sale as well if you would like to have even more space to build. (id:41462)
RE/MAX P.a. Realty
755 Cameron Street
Regina, Saskatchewan
Welcome to 755 Cameron Street in beautiful Regina Saskatchewan. Great first time home buyer opportunity or as a revenue property. (id:41462)
3 Bedroom
1 Bathroom
640 ft2
Realty Executives Diversified Realty
337 Main Street
Saskatoon, Saskatchewan
A Rare Opportunity to Own a Prime Lot in the Heart of Nutana. Looking for a spacious 38'x140' lot in a prime location? Look no further than this one. Situated in the vibrant heart of old Nutana, this lot sits next to some Saskatoon favourites for shops/restaurants, or just three blocks from Broadway, 8th Street, the riverbank, parks and schools. Enjoy the quiet and scenic surroundings of a beautiful and wide street with mature trees lining the central median and boulevard. The lot has already been cleared and is ready for you to build your dream home. If revenue is what you're looking for, this lot can accommodate up to 3 rental units. Great opportunity! (id:41462)
Trcg The Realty Consultants Group
Rm Of Grant Acreage
Grant Rm No. 372, Saskatchewan
Great Building lot in the Rm of Grant. Build your dream home here. Owner states power and gas are beside the road and water runs under the property. Come and join this great community! This property will not last. Call today. (id:41462)
Royal LePage Varsity
9 Humboldt Lake Crescent
Humboldt Rm No. 370, Saskatchewan
Lot for Sale – Humboldt Lake Resort Development Looking for the perfect spot to build your dream home or cabin getaway? This spacious lot in the beautiful Humboldt Lake Resort development offers an unbeatable blend of location, flexibility, and value. Just minutes from the city of Humboldt, SK, you’ll enjoy the peaceful feel of acreage living—without giving up modern conveniences. With power, gas, and water already at the property line, you’d be hard-pressed to find a better deal on a fully serviced lot like this. Buyer is to install septic tank. This lot is just a short walk to the beach and boat launch, it’s the ideal place to relax, unwind, and make lifelong memories at the lake. (id:41462)
Exp Realty
211 A Flowerville Avenue
Lac Pelletier Rm No. 107, Saskatchewan
Ideally situated just 35 km south of Swift Current off Highway 4, this multi-faceted property offers an incredible opportunity to take a thriving greenhouse business and add your own personal touches to create your dream venture. There are many opportunities for a thriving business. Grow fresh vegetables year around, bedding plants, corn maze and petting zoo. Start a wedding venue with the beuatifull setting of a hipped roofed barn or among the growing plants in the greenhouse. Book your showing today with your favourite realtor! (id:41462)
5 Bedroom
3 Bathroom
2,178 ft2
Real Estate Centre
503 9800 Territorial Drive
North Battleford, Saskatchewan
Great opportunity for a local established business in North Battleford located in the Territorial Place mall. Learning Adventures Toys & Games. Open concept, well maintained 1582 sq. ft. of retail space, private office and bathroom. Don't miss out on this great opportunity to own a successful business that has been in business of 17 years. (id:41462)
1,592 ft2
Century 21 Prairie Elite
209 2141 Larter Road
Estevan, Saskatchewan
907 sq.ft. corner unit faces North/West in one of the newest Condominium buildings in Estevan. This unit is open concept featuring grey laminate flooring throughout the entrance, kitchen, dining and living room. Spacious master bedroom with large windows to let in natural light, walk in closet and 3 pc bathroom with a walk in shower. There is a large spare bedroom and full bathroom and laundry. Off the living room is a nice sized balcony to enjoy this summer. One underground parking is included. Call to view!! (id:41462)
2 Bedroom
2 Bathroom
907 ft2
Century 21 Border Real Estate Service
63 Cerfeuillet Avenue
Leoville, Saskatchewan
Are you looking for a great Storage Building? We have what you are looking for. This Light Commercial Building, with metal siding and roof, sky light, is a 32 X 50 Pole Shed with 2 over head 14ft insulated Garage Doors. All this building needs is your final touches. No Utilities to the Pole Shed, there is however utilities on the lot. Call for your personal tour today. (id:41462)
1,600 ft2
RE/MAX P.a. Realty
111 Estates Drive
Elk Ridge, Saskatchewan
his fully serviced lot located within beautiful Elk Ridge Hotel & Resort. This lot is one of the last lots in a cul-de-sac. Elk Ridge Hotel & Resort is Saskatchewan's premier all season resort. Located 5 minutes outside of Prince Albert National park of Waskesiu and about 52 minutes away from Prince Albert. Elk Ridge Hotel & Resort features championship golf, fine dining and an abundance of outdoor experiences located in the heart of the boreal forest. Elk Ridge offers property owners outdoor playground for children and adults, whether it's golfing, swimming in their indoor pool, access to their fitness room, cross country skiing in the winter or on the toboggan hill. (id:41462)
Boyes Group Realty Inc.
Hills Way Development
Grant Rm No. 372, Saskatchewan
Welcome to the rolling land of Hills Way. This is your chance to purchase your very own premium land development in the scenic countryside, just South of the Fransaskois hamlet of St. Denis. Set on four expansive lots ranging from 10 to 15 acres, this picturesque development is ready for your vision, with all the hard work already complete. The development is fully approved by the R.M. of Grant, with bylaws supporting the Country Residential development already in place. All four lots are ready to build on, with power and internet already trenched in, a well-maintained access road in place, as well as natural gas and City of Saskatoon water located along the western boundary of the development. The groundwork has been expertly prepared for you to take the next step in designing this development. The sloping land offers the ideal setting for buyers to build their dream home, with ample space for features such as walk-out basements, detached workshops, or a little red barn for horses. Whether they want to enjoy the solitude of nature or take on the adventure of building a family homestead, Hills Way offers the space to do it. And, with the development sitting atop gently rolling hills, the views of the surrounding prairies are truly exceptional. Hills Way is perfectly located just close enough to the city for convenience but still offers the quiet charm of country living. The nearby quaint, hamlet of St. Denis features an active community centre, a playground, and ball diamond, perfect for families and community gatherings. Hills Way residents will enjoy the charm of such a close-knit but welcoming, vibrant community. For people viewing this listing on REALTOR.ca, scroll down and click on the "multimedia button" to view the expansive virtual tour. (id:41462)
The Agency Saskatoon
1735 Cottage Road
Mervin Rm No.499, Saskatchewan
Four season Waterfront Cabin in Kopps Kove, west side of Turtle Lake. One bedroom and full bath on main, one bedroom, bonus area with Hide-a-bed and three-quarter bath on second level. Open concept main level with wood fireplace and large windows providing a fantastic view of the lake. All new windows in 2024, and new window treatments in 2025. Garden doors open onto a 250 sq ft covered deck that has a summer screened-in area to avoid the nasty bugs that come around from time to time. Off the deck, you come onto a large concrete patio and then onto a green space that takes you to the water's edge. At the water's edge are steps to the dock that is included. The backyard has an 18 x 20 garage with an upper area with a bunk bed, a bed, a pool table and a desk that will stay. A 4 x 8 room with a porta-potty, this room could be plumbed for a half bath. The Cabin is connected to the Kopps Kove water system, RO system in the cabin. Some personal items and shop tools will be removed all other items, including furniture, will stay with the cabin. (id:41462)
2 Bedroom
2 Bathroom
1,251 ft2
RE/MAX Of The Battlefords
304 607 10th Street
Humboldt, Saskatchewan
Bright open third floor Condo at Parkland Condominiums for Sale! This 2 bedroom suite has access to balcony overlooking the city skyline just off your living room. Enter this suite into a bright open foyer with Okanagen Desert Canyon vinyl plank floors throughout the unit. The kitchen will have winter maple cabinets with counter tops, fridge, glass top stove, B/I dishwasher and microwave rangehood included. The living room allows lots of natural light through the patio doors and boasts a wall air conditioner. A bright hallway leads you to the two bedrooms with closets. The laundry room is spacious and conveniently located across from bedrooms, includes washer/dryer. A 4 pc bath with winter maple cabinets. The windows and patio doors will have window treatments. One electrified exterior parking stall included. Enjoy living close to downtown, shopping, schools and services. Buyers to contact City of Humboldt for more information regarding taxes. Close to downtown Humboldt and approx 45 min from BHP Jansen Mine site. Call today to view! (id:41462)
2 Bedroom
1 Bathroom
872 ft2
Century 21 Fusion - Humboldt
3 Feszyk Drive
Dore Lake, Saskatchewan
Welcome to Dore Lake! Enjoy this 3 season Cottage with 3 bedrooms, 1 4pc bath. Take this cottage to the next level and insulate the floor and make it a 4 season cottage. Cottage is heated with propane, wood fireplace and a wood stove. Enjoy entertaining on the large 20 x 30 deck, with a 18 x 12 covered cooking area. Lots of wood storage, c-can and shed. (id:41462)
3 Bedroom
1 Bathroom
680 ft2
RE/MAX P.a. Realty



