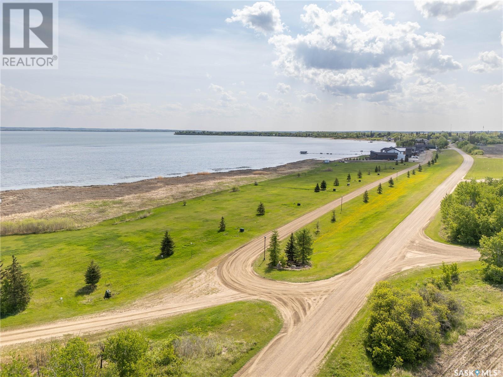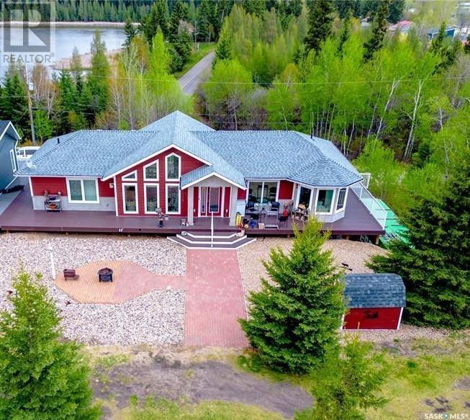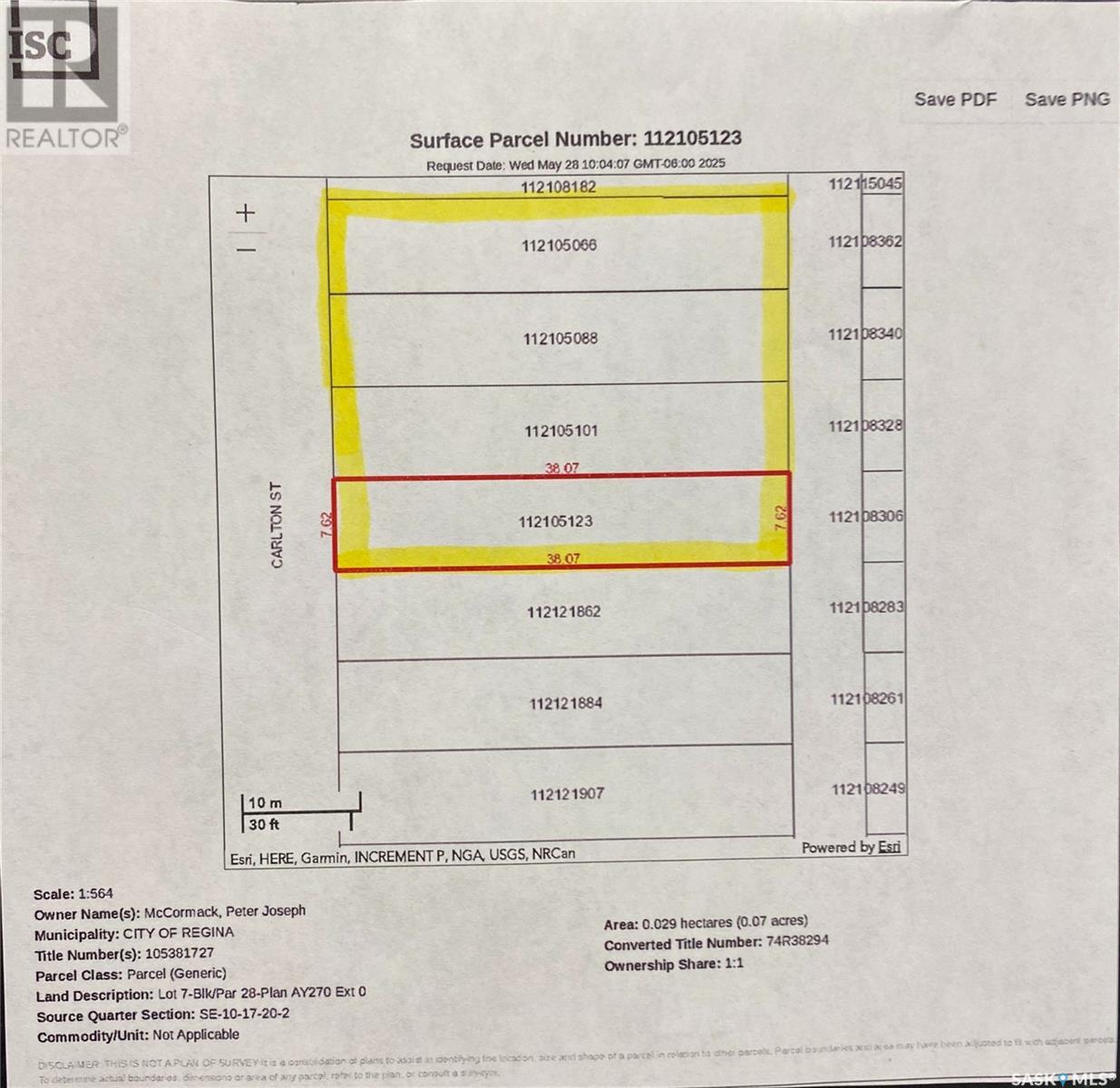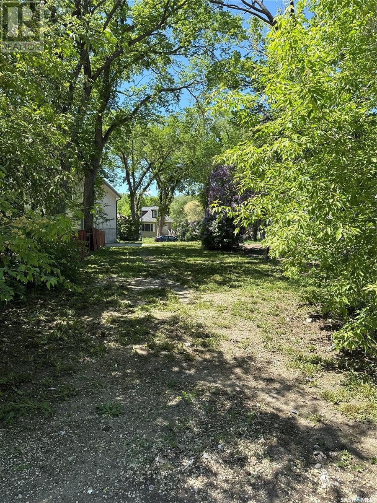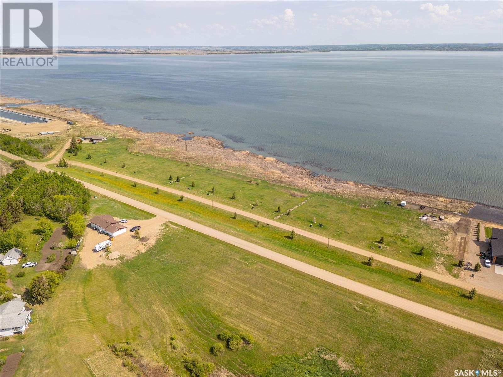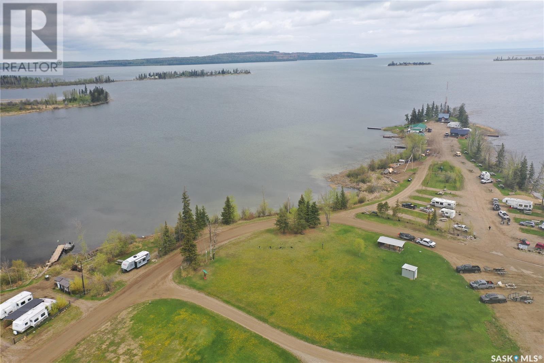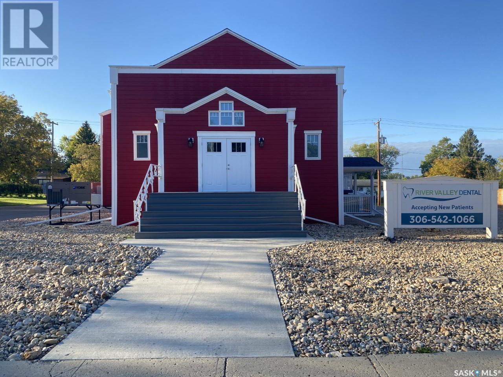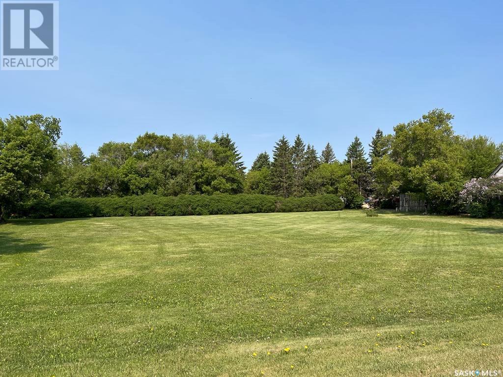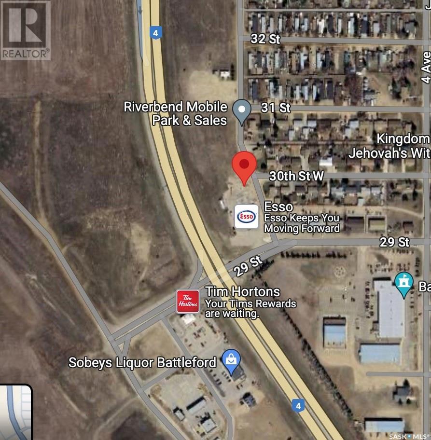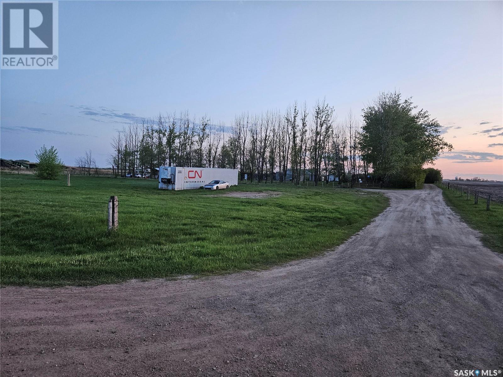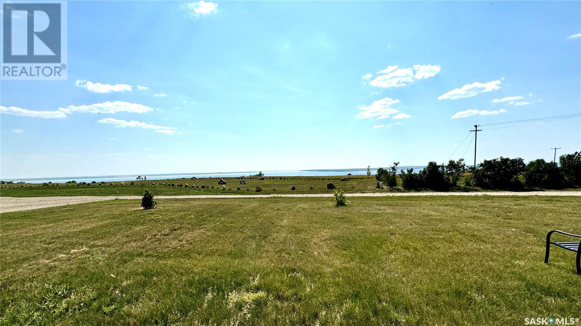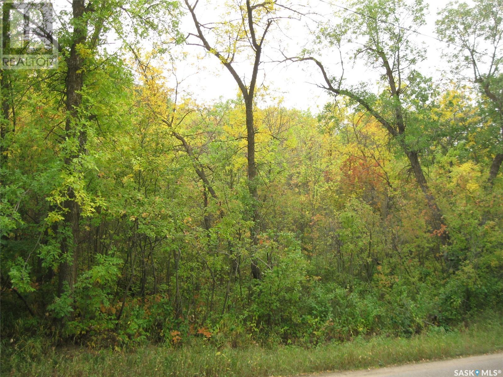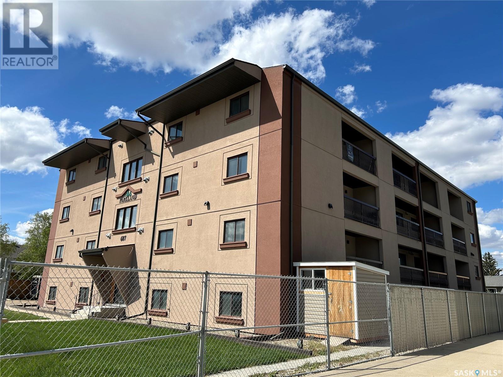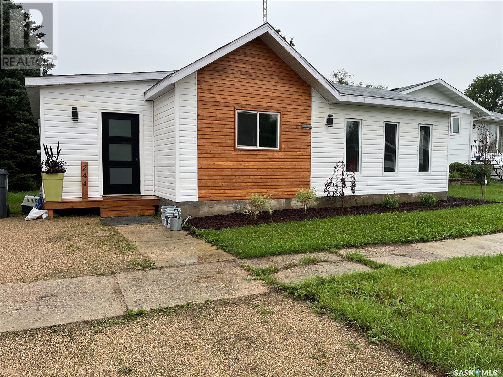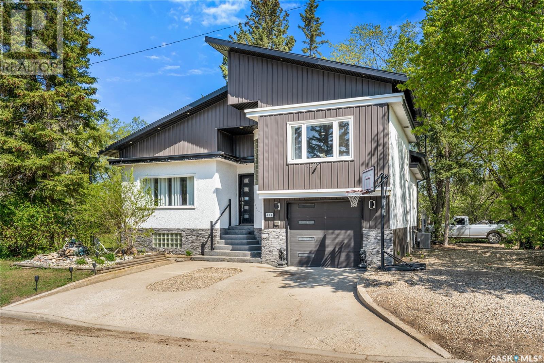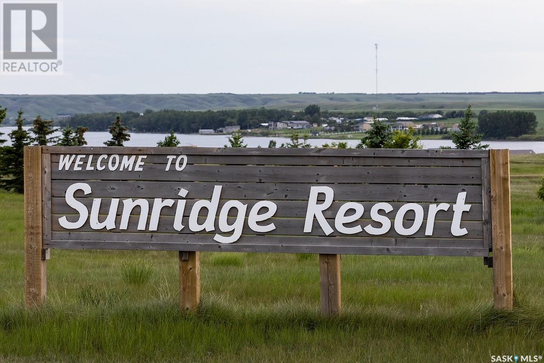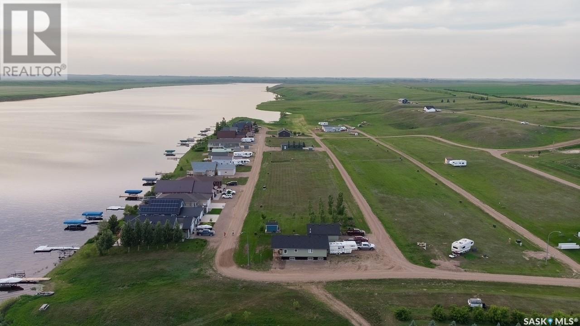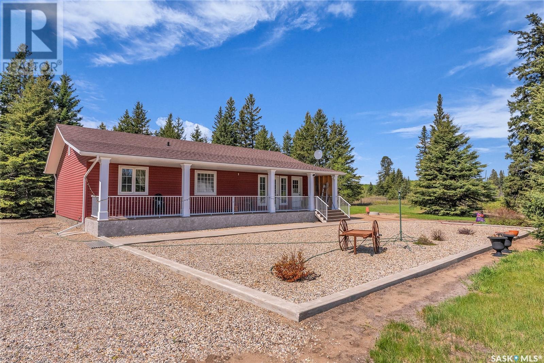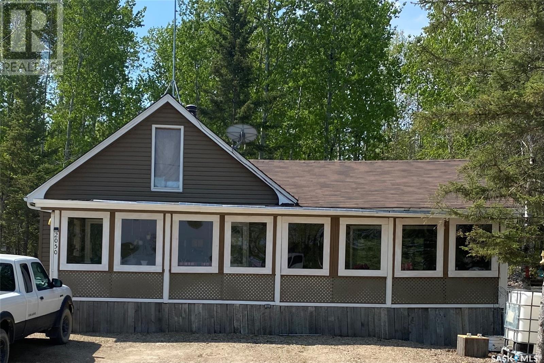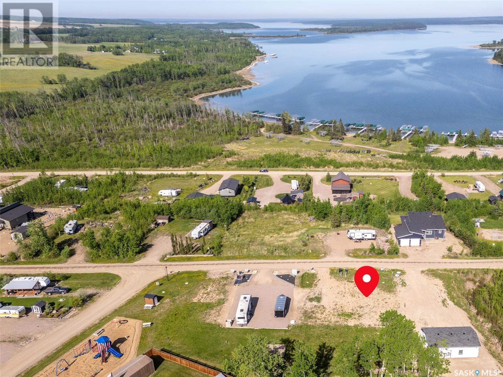Property Type
840 Lakeshore Drive
Meota, Saskatchewan
LAKEFRONT LOT on the tranquil shores of Jackfish Lake in the subdivision of Signature Shores. This exceptional lakefront lot offers the perfect canvas for your vision, whether it's a sprawling family estate or a cozy cottage retreat. The developers took great pride and detail in making sure this lot was ready for you to build on, offering endless possibilities for design and landscaping. Enjoy unparalleled access to excellent fishing or boating adventures right from your doorstep. The lot's eastern exposure makes sure you always wake up to a beautiful sunrise over the lake, further enhancing its appeal. Nestled in a peaceful setting yet conveniently located in the village of Meota, this is more than just land – it's an invitation to a lifestyle. By purchasing this lot, you also have an opportunity to purchase a boat slip at the inland marina next door (yes! an inland marina!). The path leading to the marina is golf cart friendly, making it so simple to access your boat to head out onto the lake (or you can put in a dock and boat slip in front of your lot if you choose to go that route.) Also being built by the inland marina is a convenience store, playground, pickleball court, and splash park! Fun for everyone. Don’t let the depth of this lake fool you - there is plenty of fish here! Northern pike, walleye, perch, and whitefish are all species you will find at the end of your hook. The village of Meota has a restaurant, bank, liquor store, and a challenging 9-hole golf course. Located 20 minutes north of North Battleford, 1 hour 45 minutes northwest of Saskatoon, or 1 hour 30 minutes east of Lloydminster. Come relax at the lake! GST is applicable. (id:41462)
Coldwell Banker Signature
770 Lakeshore Drive
Meota, Saskatchewan
LAKEFRONT LOT on the tranquil shores of Jackfish Lake in the subdivision of Signature Shores. This exceptional lakefront lot offers the perfect canvas for your vision, whether it's a sprawling family estate or a cozy cottage retreat. The developers took great pride and detail in making sure this lot was ready for you to build on, offering endless possibilities for design and landscaping. Enjoy unparalleled access to excellent fishing or boating adventures right from your doorstep. The lot's eastern exposure makes sure you always wake up to a beautiful sunrise over the lake, further enhancing its appeal. Nestled in a peaceful setting yet conveniently located in the village of Meota, this is more than just land – it's an invitation to a lifestyle. By purchasing this lot, you also have an opportunity to purchase a boat slip at the inland marina next door (yes! an inland marina!). The path leading to the marina is golf cart friendly, making it so simple to access your boat to head out onto the lake (or you can put in a dock and boat slip in front of your lot if you choose to go that route.) Also being built by the inland marina is a convenience store, playground, pickleball court, and splash park! Fun for everyone. Don’t let the depth of this lake fool you - there is plenty of fish here! Northern pike, walleye, perch, and whitefish are all species you will find at the end of your hook. The village of Meota has a restaurant, bank, liquor store, and a challenging 9-hole golf course. Located 20 minutes north of North Battleford, 1 hour 45 minutes northwest of Saskatoon, or 1 hour 30 minutes east of Lloydminster. Come relax at the lake! GST is applicable. (id:41462)
Coldwell Banker Signature
201 Lakeview Drive
Keys Rm No. 303, Saskatchewan
Crystal Lake Gem by the Golf Course Located in the desirable Crystal Lake area near the golf course, this spacious home offers exceptional living with 5 bedrooms, 3 bathrooms, and over 2,000 sq. ft. of developed living space on an 8,365 sq. ft. lot with ample parking. Bright and low-maintenance home featuring large picture windows that flood the interior with natural light . Enjoy zero-maintenance hardscaping front and back, and a full wrap-around composite deck with aluminum railings, with patio access from the master bedroom, provides ideal outdoor living space. Inside, enjoy custom birch cabinetry in the kitchen, complete with a wine rack at the end of the island, quartz countertops, and tile flooring in both the kitchen and master bathroom. The home features plentiful storage rooms and thoughtful upgrades, including two central vacuum systems with recoil hoses (40 ft in the main area and 30 ft in the basement). Built for comfort and convenience, it includes: • Updated back door and patio door from master bedroom (October 2024) • Electrical outlets installed throughout the eavestroughs for convenience • “Finer touches” throughout, adding character and quality • The house has cement board siding • Camper hookups are conveniently located for those family/friends that want to have a place to set up shop when they come to visit. A rare find offering size and style — perfect for families that want to enjoy their best life. (id:41462)
5 Bedroom
3 Bathroom
1,600 ft2
RE/MAX Bridge City Realty
150 Shevchenko Crescent
Canora, Saskatchewan
Discover this cozy 960sqft home nestled on a peaceful crescent in Canora, SK, just steps away from the school, pool and splash park! The main floor of this affordable property offers a spacious living room, eat in kitchen, 3 bedrooms, 4 piece bath and workshop room. A huge bonus is the spacious, irregular shaped lot! There's plenty of outdoor space for gardening, play or future yard projects! Included in the purchase price: fridge, stove, washer, dryer, satellite dish and 3 storage sheds! Don't miss out on this fantastic opportunity to own a welcoming home in a sought out community! Call today for more details! (id:41462)
4 Bedroom
1 Bathroom
960 ft2
Community Insurance Inc.
4113 Carlton Street
Regina, Saskatchewan
FOUR 25' x 118' undeveloped residential lots in Devonia Park (Harbour Landing Phase 4). On a quarter section originally subdivided in 1912. No date at this time for the lots to be developed. More information in the 'West Harbour Landing Neighbourhood Planning Report'. Property taxes shown are for a single lot. GST may be applicable to the purchase, and there will be additional costs once the land is developed. This is a buy and hold investment opportunity. (id:41462)
Royal LePage Next Level
B1 601 2nd Avenue
Saskatoon, Saskatchewan
Discover the perfect space for your business in this beautifully built-out commercial unit, offering a professional and modern environment designed to impress. With over 9-foot ceilings and sleek modern lighting throughout, the space feels open, bright, and welcoming. The layout includes two private offices, along with a spacious open-concept area that can easily be configured to accommodate additional offices, a collaborative bullpen, or a reception area, providing excellent flexibility for a variety of business needs. Centrally located and easily accessible, this unit offers exceptional convenience for both clients and employees. Ample on-site parking is available—a rare and valuable feature in such a prime location. Whether you're launching a new venture or expanding your current operations, this turnkey space provides the perfect foundation for your business to thrive. (id:41462)
2,100 ft2
Century 21 Fusion
1145 Robinson Street
Regina, Saskatchewan
Great opportunity to buy a lot at an affordable price, the lot is clean and well maintained . Has back alley access, don’t miss out on this one . (id:41462)
Realty Executives Diversified Realty
810 Lakeshore Drive
Meota, Saskatchewan
LAKEFRONT LOT on the tranquil shores of Jackfish Lake in the subdivision of Signature Shores. This exceptional lakefront lot offers the perfect canvas for your vision, whether it's a sprawling family estate or a cozy cottage retreat. The developers took great pride and detail in making sure this lot was ready for you to build on, offering endless possibilities for design and landscaping. Enjoy unparalleled access to excellent fishing or boating adventures right from your doorstep. The lot's eastern exposure makes sure you always wake up to a beautiful sunrise over the lake, further enhancing its appeal. Nestled in a peaceful setting yet conveniently located in the village of Meota, this is more than just land – it's an invitation to a lifestyle. By purchasing this lot, you also have an opportunity to purchase a boat slip at the inland marina next door (yes! an inland marina!). The path leading to the marina is golf cart friendly, making it so simple to access your boat to head out onto the lake (or you can put in a dock and boat slip in front of your lot if you choose to go that route.) Also being built by the inland marina is a convenience store, playground, pickleball court, and splash park! Fun for everyone. Don’t let the depth of this lake fool you - there is plenty of fish here! Northern pike, walleye, perch, and whitefish are all species you will find at the end of your hook. The village of Meota has a restaurant, bank, liquor store, and a challenging 9-hole golf course. Located 20 minutes north of North Battleford, 1 hour 45 minutes northwest of Saskatoon, or 1 hour 30 minutes east of Lloydminster. Come relax at the lake! GST is applicable. (id:41462)
Coldwell Banker Signature
On Dore Road
Dore Lake, Saskatchewan
Rare Lakefront Investment Opportunity – Dore Lake Fish’n Camp Own your slice of paradise with this full-service cabin and RV rental business located on a stunning 4.41-acre peninsula with 1,100 feet of pristine lakefront in the Hamlet of Dore Lake, Saskatchewan. Dore Lake is a 61,000-hectare angler’s paradise, famous for its world-class Walleye and Northern Pike fishing, sandy beaches, and endless recreational opportunities. Established in 2017, this turn-key business includes 2 well-appointed rental cabins, 6 RV rentals, and 15 full-service RV sites offering power, sewer, and reverse osmosis water—the only full-service option on the lake. The main cabin was renovated in 2017 with laundry in the basement. A second cabin was added in 2019, along with a modern convenience store, office, and Wi-Fi—ideal for client registration and service. The property also includes a sea-can for storage and a state-of-the-art fish filleting house built in 2023, featuring hot/cold water, screened walls, and pressure washing facilities. Located beside the public boat launch and just minutes from Dore Lake’s community amenities, this resort offers exceptional rebooking rates (approx. 90%) and strong word-of-mouth demand. Ideal for fishing enthusiasts and outdoor lovers, the lake also features beautiful sand beaches, extensive quad/snowmobile trails, and excellent hunting. With 800 amps of power and room to expand, this rare lakefront commercial opportunity is packed with growth potential. Whether you’re seeking a lifestyle change, an income-producing retreat, or a thriving tourism venture—Dore Lake Fish’n Camp delivers. Offered as a complete package: titled land, infrastructure, and established clientele. Owners are retiring but confident this hidden gem’s best days are ahead. (id:41462)
3 Bedroom
1 Bathroom
993 ft2
Real Estate Centre
184 Queen Elizabeth Boulevard
Kamsack, Saskatchewan
This 2991/SF building has been recently updated with a Hall and Commercial Kitchen on main level, with washrooms and office space to accommodate large gatherings and catered events. The basement level was previously occupied by a Dentist, with professional private rooms and office space to attend to clients. This area is well suited for a professional setting, with staff rooms, washrooms and appealing lobby area. There is also another unfinished area of the basement that has a separate access, which can be renovated to suite a small business setting. The building also boasts great curb appeal, with ample room for guest and staff parking. Don't miss out on this great property! (id:41462)
2,991 ft2
RE/MAX Blue Chip Realty
212 First Avenue N
Ebenezer, Saskatchewan
4 lots to be sold as a parcel. For residential use only. (id:41462)
RE/MAX Revolution Realty
506 5th Avenue
Battleford, Saskatchewan
Prime 1.98 Acre Parcel of Commercial zoning on # 4 Highway. HOTEL OR STRIP MALL ARE POSSIBLE. Near Table mountain ski resort and there are Timhorton, Liquor store and co-op store across the street. Please call L/A for more information. (id:41462)
RE/MAX Bridge City Realty
Reddekopp Land
Warman, Saskatchewan
Land for Annexation and future development (id:41462)
Boyes Group Realty Inc.
Lot B Fidlers Green
Elbow, Saskatchewan
Lot B – Lakeview Acreage in Elbow, SK Don’t miss this rare chance to own 1.48 acres overlooking LAKE DIEFENBAKER! Located along Fidlers Green in the charming resort village of Elbow, Lot B offers incredible 180-degree lake views and a peaceful, private setting framed by mature evergreens and hedges. This fully grassed lot is development-ready, with recent soil stability tests and a clean 2023 Phase 1 Environmental Assessment. All major utilities - power, gas, phone, and municipal water -a re conveniently located at or near the property line. Whether you’re building a LAKE-SIDE RETREAT or a year-round home, this property offers space, privacy, and unbeatable views in one of Saskatchewan’s most sought-after lake communities. BUILD YOUR DREAM WITH A VIEW. (id:41462)
Royal LePage Varsity
9 And 11 Qu'appelle Park
B-Say-Tah, Saskatchewan
2 great lots with a nice building site located off 210 Highway in the resort area of B-Say-Tah on Echo Lake. A Great place to build your dream home with views of the lake and surrounding valley. This property is within walking distance to public beach areas, and boat launch and is approx. 4 km to the Resort town of Fort Qu'Appelle and all the amenities it has to offer. Local area Mission Ridge Ski resort and Echo Ridge golf course are a short drive. Come and enjoy all the area has to offer. (id:41462)
Stone Ridge Realty Inc.
106 607 10th Street
Humboldt, Saskatchewan
Welcome to Suite 106, located on the ground level of this condo at Parkland Condominiums. Set in the heart of downtown, this building has an estimated completion date for summer 2025 and will be new throughout! This suite offers a great lower covered patio area and just a few steps up is another outdoor area great for sitting or barbequing. The location of this unit offers year round access through the patio door to your vehicle......parking located at the back north west corner (one electrified parking stall with a little extra room). The interior of this suite will be stunning once completed! Open foyer area with separate in suite laundry, opens to the main living space, 2 bedrooms, and a full bath. Walls will be painted white, kitchen will be fitted with Custom Cabinetry from Touchwood Interiors in white with upper cabinets having glass detailing. Counters will be a mid tone grey arborite with a peninsula area. Floors will be fitted with Carrara Marble Vinyl Plank Tiles throughout keeping this unit bright and refreshing. The living room features a new sliding patio door and will be fitted with a new wall air conditioner. Two spacious bedrooms plus a full bath. The bathroom will offer matching cabinets and counters, plus the tub/shower will be accented with large grey rectangular tiles. All appliances to be included (pictures in photos of appliances and color scheme for this unit). Call to view today! (id:41462)
2 Bedroom
1 Bathroom
840 ft2
Century 21 Fusion - Humboldt
244 3rd Avenue E
Gravelbourg, Saskatchewan
Situated in the beautiful Town of Gravelbourg this bungalow should be on your list to view!! With almost everything upgraded in the home from drywall, insulation, electrical, windows, shingles, flooring, plumbing and much more you really see the time and effort put into the home.The outside has a large backyard with a deck to relax on, firepit, shed and trees to give you some privacy. Gravelbourg has all services such as a Hospital, rinks, schools, restaurants, gas station, grocery store, pharmacies, and more. Book your private viewing today!! (id:41462)
2 Bedroom
2 Bathroom
795 ft2
Royal LePage® Landmart
401 1st Street Ne
Watson, Saskatchewan
This stunning three bedroom, three bathroom home in Watson on two lots has been completely redone and is ready for your family to move in! The open layout on the main floor features gleaming hardwood, a modern railing and a gorgeous kitchen. Newer stainless steel appliances, quartz countertops, solid oak modern finish bottom cupboards and a large pantry add to the luxurious feel of the bright kitchen. French doors lead to the large back deck perfect for entertaining. The 12’6 x 12’6 master bedroom has an en-suite with double sinks and an elaborate shower system. Downstairs is a cozy carpeted rec room with electric fireplace, bedroom, laundry room, storage room and another three piece bathroom. This home has upgraded all LED lighting, newer furnace and hot water tank and new roof installed in 2018. The garage is heated and has an automatic door opener. There’s nothing left to do but move in and enjoy with this beautiful home. Call today to view! (id:41462)
3 Bedroom
3 Bathroom
1,260 ft2
Century 21 Fusion - Humboldt
Lot 3 Block 3 Sunridge Resort
Webb Rm No. 138, Saskatchewan
Large DEEDED LAKE LOT for sale in the growing community of Sunridge Resort, just 50 kms from the city of Swift Current. This lot is located in the 4th row and is ready for you to start building your dream and start making fun family memories for years to come. The lots out at Sunridge Resort are one of the few DEEDED lake lots left in Southern Saskatchewan. There is natural gas and power to the lot line. A Buyer would be responsible for well, septic services and GST. Sunridge is gaining in popularity as it offers quiet and peaceful lake living year round, oh and don't skip over the excellent fishing and boating! Sunridge Resort is located on the east shores of Duncairn Dam with unobstructed views of Reid Lake. It is just a short 15 minute drive to shopping, restaurants and golfing at Lac Pelletier. Sunridge Resort has garbage disposal services, street lights, roadways and excellent cell service. The RM of Webb has bylaws in place pertaining to a build. You can park an RV for up to 3 years while you start your build. Minimum build square footage is 750 sq ft. There is a community boat launch/dock as well as a green space and a beach area. The Developer would consider private dock access with a yearly exclusive lease if you wanted to build your own. Sunridge Resort also offers potential community development and business. Live the easy life in peace and tranquility out at Sunridge Resort. For more detailed information please call today! (id:41462)
Royal LePage Formula 1
Lot 34 Block 2 Sunridge Resort
Webb Rm No. 138, Saskatchewan
Large DEEDED LAKE LOT for sale in the growing community of Sunridge Resort, just 50 kms from the city of Swift Current. This lot is located in the third row and is ready for you to start building your dream and start making fun family memories for years to come. The lots out at Sunridge Resort are one of the few DEEDED lake lots left in Southern Saskatchewan. There is natural gas and power to the lot line. A Buyer would be responsible for well, septic services and GST. Sunridge is gaining in popularity as it offers quiet and peaceful lake living year round, oh and don't skip over the excellent fishing and boating! Sunridge Resort is located on the east shores of Duncairn Dam with unobstructed views of Reid Lake. It is just a short 15 minute drive to shopping, restaurants and golfing at Lac Pelletier. Sunridge Resort has garbage disposal services, street lights, roadways and excellent cell service. The RM of Webb has bylaws in place pertaining to a build. You can park an RV for up to 3 years while you start your build. Minimum build square footage is 750 sq ft. There is a community boat launch/dock as well as a green space and a beach area. The Developer would consider private dock access with a yearly exclusive lease if you wanted to build your own. Sunridge Resort also offers potential community development and business. Live the easy life in peace and tranquility out at Sunridge Resort. For more detailed information please call today! (id:41462)
Royal LePage Formula 1
Twin Creek Ranch
Canwood Rm No. 494, Saskatchewan
For Sale: Twin Creek Ranch – 167 Acres of Pristine Beauty in Lake Country Welcome to Twin Creek Ranch, a stunning 167-acre haven nestled in the heart of Saskatchewan’s lake country-just 30 km from Shellbrook and a mere 2 km from Mont Nebo. This unbroken and pristine property offers unmatched privacy, natural beauty, and endless potential for the discerning buyer. Property highlights include: 167 acres of unbroken, scenic land, two natural streams meandering through the property, ideal for equestrians, hobby farmers, or those seeking a private rural lifestyle, pole shelter for livestock and detached work/tack shop, with 24’ x 12’ covered car port. Built in 2011, this 1440 sq ft, 3-bedroom, 3-bathroom home is brimming with rustic, country charm. Perfect for entertaining, an open-concept kitchen, dining and living room, featuring a beautiful wood-burning fireplace with a natural wood mantle and stone wall, complete the main living area. Meticulously chosen wood accents provide an inviting country appeal. Enjoy morning coffee and evening cocktails, admiring panoramic views of the streams and surrounding nature from your beautiful backyard veranda. Twin Creek Ranch is truly a horse lover’s dream, offering space, seclusion, and breathtaking natural surroundings. Whether you're seeking a working ranch, a country retreat, or a place to live your rural dream, this property checks every box. Don’t miss your chance to own this rare gem—contact realtor today to arrange your private viewing. (id:41462)
3 Bedroom
3 Bathroom
1,440 ft2
Coldwell Banker Signature
2050 Mccrea Road
Bjorkdale Rm No. 426, Saskatchewan
A landmark at Marean Lake and owned by the same family for 60 years, affectionately known to locals as Valhalla this property is a short walk to the beach and boasts the ability to sleep 13 comfortably. The main house has been lived in year round for the last 9 years, off the backdoor a stone patio connects THREE additional bunk houses, one having a 1/2 bath as well as another that is currently being used as a workshop. In the private backyard there are two sheds for storage as well as a tree house and firepit area. Out front a covered veranda with removeable glass windows is the perfect spot to sip your morning coffee, watch the humming birds and enjoy everything lake life and this property have to offer. (id:41462)
2 Bedroom
1 Bathroom
912 ft2
Century 21 Proven Realty
914 Diamond Willow Drive
Beaver River Rm No. 622, Saskatchewan
This lakeview lot on Lac Des Iles Lake in Lauman's Landing Subdivision is ready for your RV or park model, offering stunning water views and beautiful sunsets from its elevated position. All essential services including water, power, and a 1100-gallon underground septic tank are already in place, with natural gas and phone also available. Developers are willing to assist you with giving the lot the final touches you may want to add to make it your own. Enjoy easy access to the boat launch and community playground and you're just a 5-minute drive from Northern Meadows 18-hole Golf Course. The nearby town of Goodsoil (10 minutes) provides a grocery store, hardware store, and restaurant. Located within Meadow Lake Provincial Park, Lac Des Isles Lake is perfect for fishing Northern Pike, Walleye, Yellow Perch, and Whitefish in its 30-40 foot average depths. Conveniently situated, this property is 2 hours north of Lloydminster, 45 minutes east of Cold Lake, or 3 hours and 45 minutes north east of Edmonton. GST is applicable. (id:41462)
Coldwell Banker Signature
690 Lakeshore Drive
Meota, Saskatchewan
LAKEFRONT LOT on the tranquil shores of Jackfish Lake in the subdivision of Signature Shores. This exceptional lakefront lot offers the perfect canvas for your vision, whether it's a sprawling family estate or a cozy cottage retreat. The developers took great pride and detail in making sure this lot was ready for you to build on, offering endless possibilities for design and landscaping. Enjoy unparalleled access to excellent fishing or boating adventures right from your doorstep. The lot's eastern exposure makes sure you always wake up to a beautiful sunrise over the lake, further enhancing its appeal. Nestled in a peaceful setting yet conveniently located in the village of Meota, this is more than just land – it's an invitation to a lifestyle. By purchasing this lot, you also have an opportunity to purchase a boat slip at the inland marina next door (yes! an inland marina!). The path leading to the marina is golf cart friendly, making it so simple to access your boat to head out onto the lake (or you can put in a dock and boat slip in front of your lot if you choose to go that route.) Also being built by the inland marina is a convenience store, playground, pickleball court, and splash park! Fun for everyone. Don’t let the depth of this lake fool you - there is plenty of fish here! Northern pike, walleye, perch, and whitefish are all species you will find at the end of your hook. The village of Meota has a restaurant, bank, liquor store, and a challenging 9-hole golf course. Located 20 minutes north of North Battleford, 1 hour 45 minutes northwest of Saskatoon, or 1 hour 30 minutes east of Lloydminster. Come relax at the lake! GST is applicable. (id:41462)
Coldwell Banker Signature



