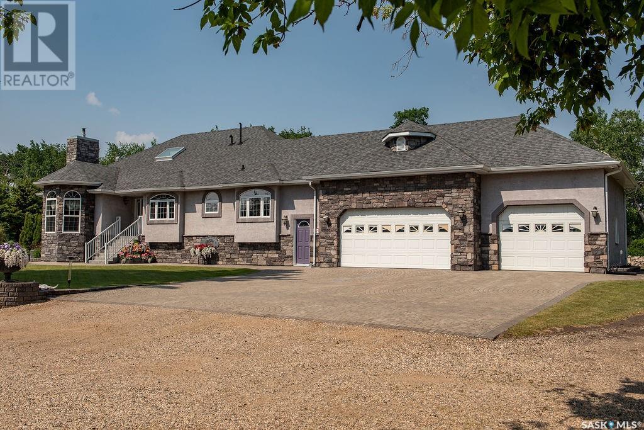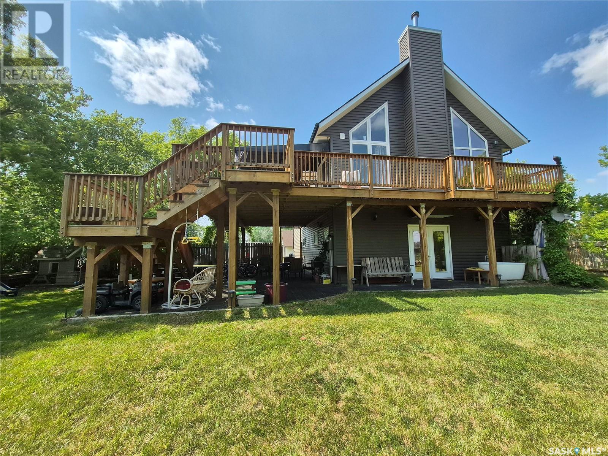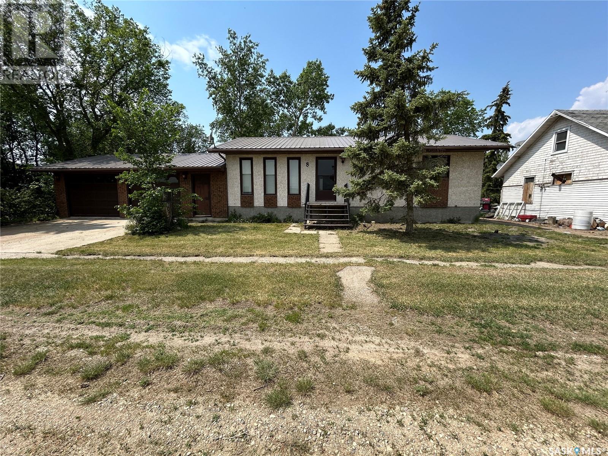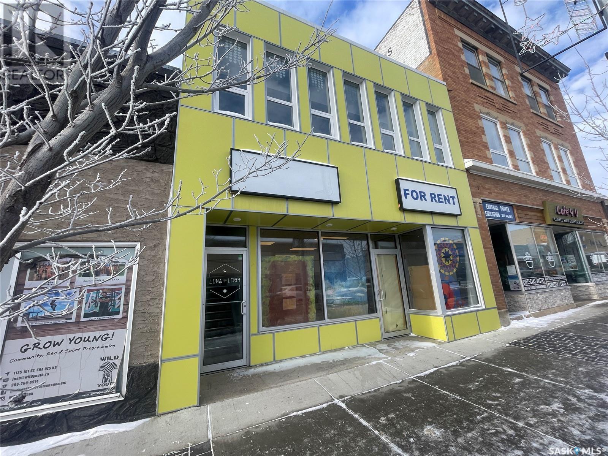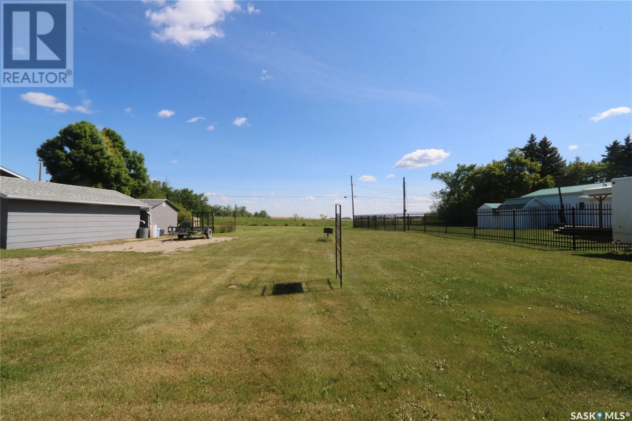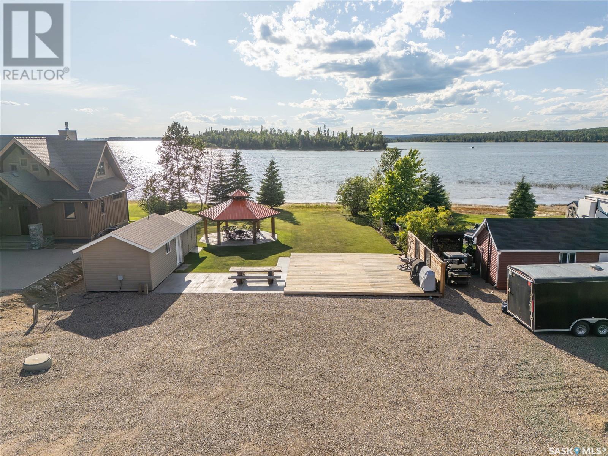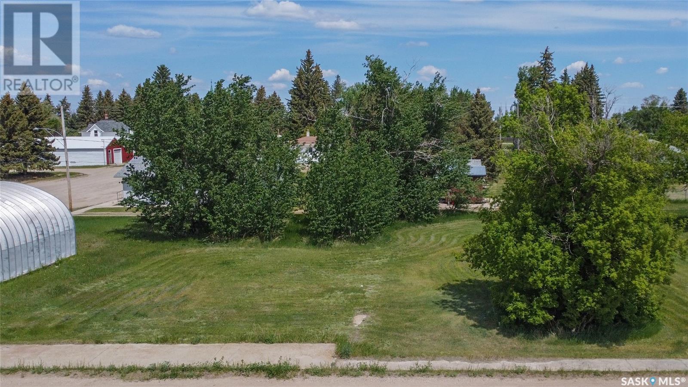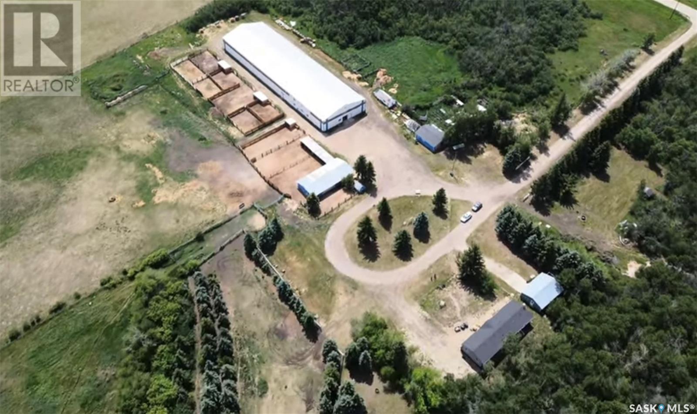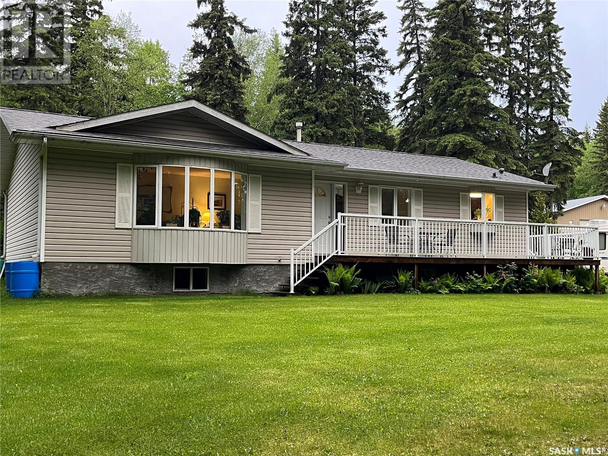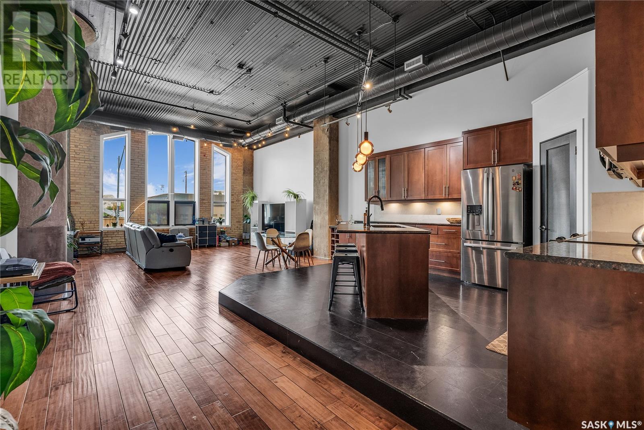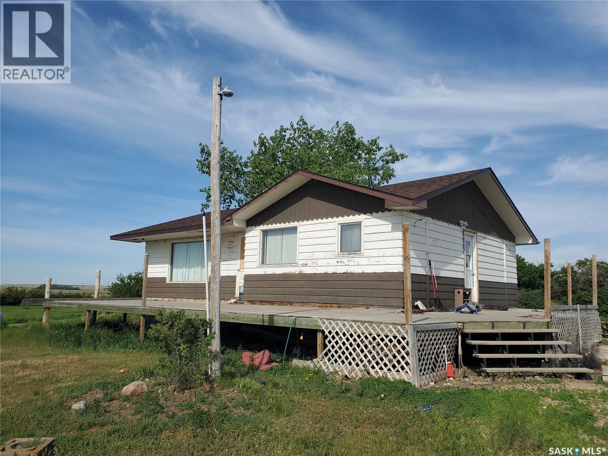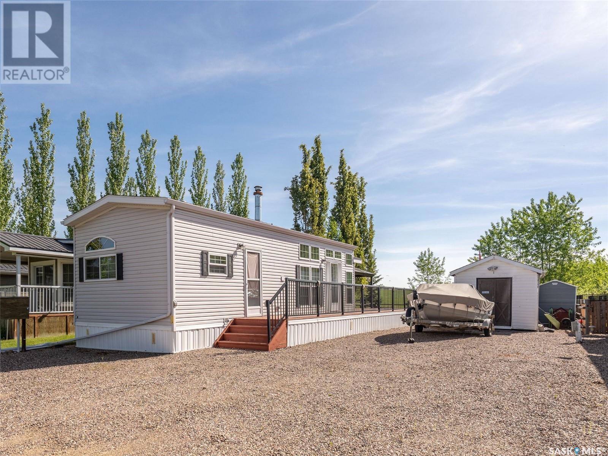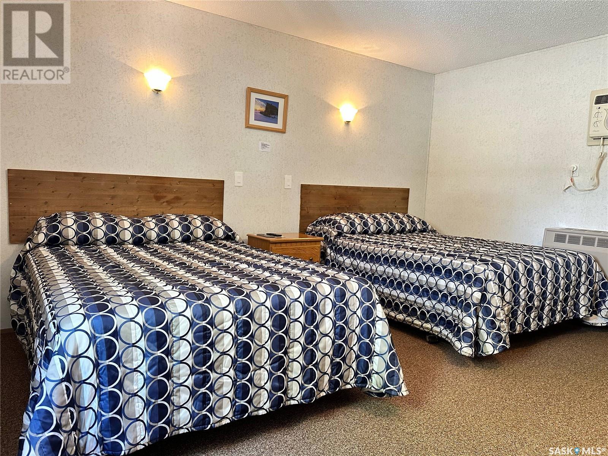Property Type
401 2nd Avenue
Jansen, Saskatchewan
Charming Home on Corner Lot – Just 10 Minutes from BHP Potash Mine Welcome to this well-maintained 1,068 sq. ft. home in the quiet community of Jansen, SK — ideally located just 10 minutes from the BHP Potash Mine. Situated on a spacious corner lot surrounded by mature spruce and elm trees, this property offers comfort, convenience, and great value. Inside, you’ll find three large bedrooms — two on the main floor and one in the fully developed basement — perfect for families or guests. The updated bathroom and new flooring bring a fresh, modern feel, while the high-efficiency furnace and water heater ensure year-round comfort. The kitchen and dining area feature oak cabinets and a layout that flows nicely into the front living room, complete with a large picture window offering a lovely view of the yard. A back entrance leads to a generous deck, ideal for relaxing or entertaining outdoors. Additional highlights include: • Shingles replaced within the last 10 years • Detached single garage • Excellent location for mine workers or investment rental potential. Don’t miss this opportunity to own a solid home in a welcoming community — book your showing today! (id:41462)
3 Bedroom
1 Bathroom
1,068 ft2
Century 21 Fusion - Humboldt
221 7th Avenue
Assiniboia, Saskatchewan
60 X 115 FOOT LOT. THATS 6,900 SQUARE FEET TO BUILD YOUR DREAM HOME ON. Lovely treed lot. Close to Schools and a short walk to DRs. and Shopping. (id:41462)
Royal LePage® Landmart
Schapansky Acreage
Tisdale Rm No. 427, Saskatchewan
Welcome to your dream acreage, where style, class, and privacy come together. This rare and remarkable, 2+2 bedroom acreage offers everything your can ask for in a family home or entertainers paradise. Property highlights, gourmet kitchen, oversized layout with premium finished and ideal for cooking and gathering. Next is the formal dining room, elegant setting for holiday meals and hosting many guests. An abundance of windows allow natural light to add warmth throughout the house. The master bedroom hosts a stunning 5 piece bathroom and has access to the three season sun room off the back of the house. Fully finished basement, includes, wet bar, theater room, and a huge games room! Attached is the oversized 3 car plus garage with epoxy floors and basement access. Outside you note every acre has been utilized for low maintenance acreage living. The park like yard leaves you with little breath as you walk around the stone river bed, multiple touchdown spots for a campfire, raised garden beds and beautiful mature trees. Before you go the envy of all is a 32x60 heated shop with all the fixings, man cave, butcher corner, mechanics zone and a full 3 piece bathroom. https://youtu.be/15U7oJ46_bs (id:41462)
4 Bedroom
3 Bathroom
2,586 ft2
Royal LePage Renaud Realty
302 Martin Street
Pangman, Saskatchewan
Welcome to this 2-storey home built in 2012, situated on an expansive double lot with plenty of room to live, relax, and entertain. This above ground residence sits on a slab foundation and features a spacious double attached garage and ample parking out front, perfect for guests, recreational vehicles, or a growing family. Step inside the main level to find a generous entryway, a 3-piece bathroom, and a cozy living area ideal for guests or a home office setup. In-floor heating ensures comfort year-round, and the home is equipped with both a heat pump with A/C for seasonal efficiency and a 200 amp electrical service to power your modern lifestyle. Upstairs, you'll fall in love with the vaulted ceilings that create an airy, open feel throughout the main living space. The heart of the home is the open-concept kitchen, dining, and living room, centered around a stunning wood-burning fireplace. Large windows flood the space with natural light, and the seamless layout is ideal for entertaining. Enjoy outdoor living at its finest with a huge wrap-around deck on the upper level, offering a space to lounge, BBQ, or host gatherings. Below, a ground level patio leads out to a fully fenced, private yard, complete with a large shed for extra storage and tons of space for pets, kids, or gardening enthusiasts. Additional highlights include: Reverse osmosis system, Water softener, In-floor heating throughout, Heat pump with A/C, Double lot with fenced yard, Ample parking & oversized shed, and granite countertops in the kitchen. This home blends thoughtful design with modern features and a touch of rustic warmth. Whether you're enjoying a quiet evening by the fire or entertaining friends on the expansive deck, this property truly has it all. Stove and dishwasher to be installed before possession for the buyers. Don’t miss your chance to own this unique gem, schedule your showing today! (id:41462)
2 Bedroom
2 Bathroom
1,440 ft2
Century 21 Hometown
8 Mcculloch Street
Fillmore, Saskatchewan
This large family home is waiting for it's next family! Two bedrooms upstairs, master bedroom en-suite and main floor laundry. The basement is finsished and has two family rec areas making this a perfect spot to entertain or for the kids to have friends over. Den could be converted to another bedroom (with window updates) and there is a 3 piece washroom to complete this space. The backyard is gorgeous with established trees, shrubs!! Deck off the back of the house making this the perfect afternoon/evening spot. Double attached garage and some nice updates like windows and tin roof. This community is welcoming and thriving. K-12 school. Call for more information. (id:41462)
2 Bedroom
3 Bathroom
1,120 ft2
Century 21 Able Realty
B 1131 101st Street
North Battleford, Saskatchewan
This property has recently undergone a total renovation, leaving no stone unturned to provide a fresh and inviting space for your business endeavors. Key Features include a new interior and exterior, new roof, new furnaces, new plumbing, new flooring. Centrally located downtown North Battleford, this property offers excellent visibility and accessibility. Whether you're establishing a new business or expanding your current operations, the strategic location of this building is sure to elevate your brand presence. The layout and design of this commercial space lend themselves to a myriad of business possibilities - retail, office space, boutique, or creative studios. The possibilities are as limitless as your imagination! With a complete overhaul from top to bottom, this property presents an opportunity for immediate use. (id:41462)
1,500 ft2
Dream Realty Sk
533 Dustin Place
Mervin Rm No.499, Saskatchewan
Welcome to a lake view property at 533 Dustin Place Powm Beach on the west side of Turtle Lake. Three-season cozy three-bedroom, one-bath cabin, owner constructed and well maintained with pride. Main level with one bedroom, bath, open kitchen, dining, and living room with a wood burning stone fireplace. Two bedrooms on the upper level. The back and side deck leads onto a large front deck that overlooks the lake and a sand beach. The yard includes a 14.8 x 22.4 ft garage with concrete floor and power, 2 sheds, a private water well, a 1000-gallon septic tank, and a fire pit area to enjoy a smore or two. Updates included windows, shingles, siding, doors, water heater and screw piling to reinforce the stone fireplace. Natural gas line to the cabin. Some of the furniture will be included, furniture not included will be marked to be removed. This cabin is ready for you to enjoy this and many more days at the lake as these owners have. (id:41462)
3 Bedroom
1 Bathroom
1,008 ft2
RE/MAX Of The Battlefords
64 Sunset Acres Lane
Last Mountain Lake East Side, Saskatchewan
Lakefront lot for sale in Sunset Acres Resort on the east shore of Last Mountain Lake, Saskatchewan. Also known as Long Lake, it is the largest naturally occurring lake in southern Saskatchewan. Sunset Acres is a little over an hour northwest of Regina, just south of Arlington Beach and within minutes of Govan and Strasbourg which offer shopping, medical, financial and other amenities. This waterfront lot has power and natural gas at the property line. Each lot in this development is graded to meet or exceed the provincial 1:500 flood elevation standard. The inland marina and boat launch opened during the summer of 2018 and the new owners will receive their own private boat slip within the marina included in their purchase. The completed development will offer lake front, marina and water view lots with minimal artificial light allowing for enjoyment of the vast night sky. Sunset Acres Resort is a great place to build your recreation or retirement retreat. You can enjoy your own lake home, have family fun on the sandy beach, go boating or fishing on the lake or just relax on your deck and watch the great sunsets. To view this amazing lakefront lot and the Development, please contact your REALTOR® to schedule a tour. (id:41462)
RE/MAX Crown Real Estate
33 Bilokreli Bay
Theodore, Saskatchewan
Great opportunity to purchase an affordable serviced lot in the Village of Theodore. There is a concrete pad in place for a small house or garage. The lot backs farm land making it nice and private. (id:41462)
Core Real Estate Inc.
10 Sunset Drive
Big River Rm No. 555, Saskatchewan
Welcome Home! Yes your next destination awaits you. This cozy Log Cottage located at Sunset Cove, on Cowan Lake is waiting for you to start enjoying the peace, quiet, and tranquility. Come on in to the open concept Kitchen and Dinning with beautiful cabinetry, counter tops, SS Appliances, and pantry. Enjoy your evening coffee in the living room, or cozy up with a good book with a fire in the large wood stove to take the chill off. Main floor 3 piece bathroom offers a nicely tiled walk in shower, and laundry. Beautiful feature of this log cottage is the log staircase that takes you to the loft where you will find the primary bedroom, with a nice 3 piece ensuite, which also offers the nicely tiled walk in shower. The loft also offers a bonus room, which can be used as a siting room or an extra bedroom, which has a Murphy Bed in place. Now we will take a tour outside where you can enjoy your morning coffee on the covered front deck rain or shine. Entertaining, BBQing, or just enjoying time with family and or friends will be no problem on the large side deck, in the open air, or in the attached gazebo. A detached 28 x 30 heated garage offers overhead door, shelving, storage, drain, work area, and lots of space for all the toys along with a maintenance free interior. Extra guests for the weekend? No problem, they can enjoy the private guest suite, with a loft located in the garage. A 10 x 12 Storage Shed, with a man door as well as and overhead door for easy access to store a quad, sleds, garden tools and much more. Don’t let this one pass you by, call an agent for a personal tour today! (id:41462)
1 Bedroom
2 Bathroom
1,200 ft2
RE/MAX P.a. Realty
Mcphee Lake-Wapiti Development
Lakeland Rm No. 521, Saskatchewan
Be the first to own a home in McPhee’s newest development, Wapiti at McPhee! Charming 4-Season custom build Zach’s cottage on McPhee Lot. This beautiful open concept cottage features valuated ceilings, 3 bedrooms, 2 and half baths, large laundry room, loft, gas fireplace for cozy evenings and a detached double garage. Soak in spectacular sunsets from your large deck or gather around the lakeside fire pit for cozy evenings under the stars. Practical features include natural gas hookup, fire suppression sprinklers and potential for a shared dock. This is a rare opportunity to own new cabin at Mcphee Lake with unbeatable swimming, views and endless fun (id:41462)
3 Bedroom
3 Bathroom
1,505 ft2
Boyes Group Realty Inc.
106 Main Street W
Maidstone, Saskatchewan
For sale due to retirement: Well-established DOMO gas station located in Maidstone, Saskatchewan. The site features above-ground fuel tanks installed in 2014, including a 35,000-liter tank for regular gasoline and a 15,000-liter tank for diesel. A long-term supply contract with DOMO is in place until 2030. Current sales are split approximately 47% from fuel and 53% from the convenience store. Maidstone is a vibrant community of 1,300 residents and offers essential amenities such as schools, a hospital, a police station, banks, and grocery stores. Conveniently located just 30 minutes from Lloydminster, 2 hours from Saskatoon, and 3 hours from Edmonton. (id:41462)
2,750 ft2
Boyes Group Realty Inc.
807 Spruce Street
Beaver River Rm No. 622, Saskatchewan
Discover your perfect lake retreat on this 0.2+ acre waterfront lot in Lauman's Landing, nestled on the shores of Lac Des Iles Lake. This property is ideal for building your dream home by 2030, offering ample time to plan your vision. Rendered photos of the Salt Spring by Beaver Homes and Cottages gives you just one of many homes that would fit perfectly on this lot. Enjoy immediate lake access with your private boat slip and lift. Lac Des Iles is a fantastic lake for boating and fishing, known for its clear waters and abundant Walleye, Pike, and Perch. Not ready to build? No problem! Hook up your RV right by the deck with full power, water, and septic connections. Your guests will love the cozy sleep shack, complete with two bunk beds, a full bathroom (with shower), washer/dryer, and a fridge/freezer. This property is fully serviced with the subdivision's reverse osmosis system for water, a septic tank already installed, and power and natural gas run to the lot. Relax under your custom gazebo and enjoy a fire as you watch breathtaking sunsets. This isn't just a lot; it's your invitation to a vibrant lakeside lifestyle, where every day feels like a vacation. Lauman's Landing offers a boat launch, fish filleting shack, and a playground. Beyond the subdivision, Meadow Lake Provincial Park provides endless opportunities for hiking, biking, swimming, and winter sports. The highly-rated Northern Meadows Golf Course is also nearby. Offering a peaceful escape without sacrificing accessibility you are just two hours north of Lloydminster, 45 minutes east of Cold Lake, and 3 hours and 45 minutes east of Edmonton (id:41462)
Coldwell Banker Signature
114 3 Street E
Carnduff, Saskatchewan
Spacious, Updated & Move-In Ready in Carnduff, SK! This updated double-wide mobile home offers a fantastic open-concept layout and modern touches throughout. Fresh paint and new flooring give the space a clean, contemporary feel, while the espresso-toned kitchen cabinetry adds warmth and style. You'll love the dual-level island, corner pantry, and brand-new fridge—perfect for everyday living and entertaining. The oversized primary bedroom comfortably fits a king-size bed and large furnishings, and includes a full 4-piece ensuite and generous walk-in closet. Two additional bedrooms offer ample space and large closets, ideal for kids, guests, or a home office. A second full 4-piece bathroom completes the main floor. Outside, enjoy a fully fenced yard, private deck, and handy storage shed—great for summer BBQs and outdoor play. Located in the vibrant community of Carnduff, you'll have access to a K-12 school, grocery and gas services, and a thriving main street. Families will especially appreciate the impressive ball park and campground complex, as well as a year-round hockey rink—perfect for keeping kids active in every season. (id:41462)
3 Bedroom
2 Bathroom
1,520 ft2
Exp Realty
66 Athabasca Street W
Moose Jaw, Saskatchewan
Prime Commercial Building in Excellent Condition – Turnkey Opportunity! Welcome to this well-maintained 2-storey commercial building, ideally located in a high-visibility area. This versatile property offers a range of functional spaces suited for retail, office, or mixed-use purposes. Main Floor Features: • Spacious open-concept retail area, perfect for a variety of business types • Dedicated coffee bar or lounge area to enhance customer experience • Clean and modern washroom for staff and customer use Second Floor: • Bright and open office space ideal for team collaboration or client meetings • Rest area offering comfort for staff breaks or flexible use Additional Highlights: • Large double-car garage at the rear, suitable for storage or service operations • Ample rear parking space for staff and clients • Recent upgrades include enhanced insulation and a newly updated front deck for curb appeal and energy efficiency Whether you’re expanding, relocating, or starting a new venture, this property offers the space and infrastructure to support your goals. (id:41462)
1,650 ft2
Realty Executives Mj
201 Margaret Court
Esterhazy, Saskatchewan
Little Red is in your hood & on the market for new owners! This quality built show stopper has a new beautiful outdoor space, boasting privacy just steps from the daycare, elementary school, slurpy supplier around the corner, car wash and just a hot skip and a jump from Esterhazy's Main Street, dog park & more. Steps inside reveal an open concept vaulted main living/kitchen & dining room confirming 201 Margaret Ct is all business at the front and party at the rear. Tons of natural light, monochromatic on trend tones, plenty of cupboard space & storage for your mismatched Tupperware lids all add to this homes appeal. 3 large bedrooms a full 4 piece bath and ensuite give this home the complete package deal vibe. An added entrance with washer/dryer & utility room access give a good spot to stash all the Costco hauls or a quick glide out to the matching garden shed tucked on the property boundary. Don't delay & book your viewing and call SE SK your place to stay-where potash, wheat & recreation meet! (id:41462)
3 Bedroom
2 Bathroom
1,350 ft2
Exp Realty
4 Vacant Lots (Kendal, Sk)
Kendal, Saskatchewan
Dream Big for a low price in Small-Town Saskatchewan! What does your small-town dream look like? Whether it’s building your ideal home, or a commercial business, or creating a space that blends both — these four vacant lots in Kendal, SK offer a blank canvas with big potential. With essential services nearby and flexible development options (subject to Village Council approval), building here may be an incredible opportunity. Come explore what Kendal has to offer and imagine the future you can create in this welcoming prairie community. Your next chapter starts here. (id:41462)
RE/MAX Crown Real Estate
Widespead Acres (80 Acres)
South Qu'appelle Rm No. 157, Saskatchewan
Fully operational horse set-up only 25 minutes from Costco in East Regina. 80 acres of secluded land three kilometres north of McLean with 240 x 70 enclosed and heated riding arena with 11 indoor boarding paddocks, office / lounge, bathrooms, tack room, and partly completed mezzanine area that could used for a suite or more offices. Original cost to build was approximately $750,000.00 plus additional upgrades were another $40,000.00. Replacement cost would be much higher today. The older blue barn has 8 stalls and there are 10 outdoor paddocks. Ample Well water for personal use and for the horses. Other out buildings include 2 garages, and a bunk house. Both garages are insulated and heated. One is 30' x 30' and the other is 24' x 28'. The main house is a 2024 built modular bungalow with over 1700 sq ft. There are 4 bedrooms, a main floor family room and 2 full baths, plus a large open kitchen with full island and pantry. This property is a must see. (id:41462)
4 Bedroom
2 Bathroom
1,728 ft2
Century 21 Dome Realty Inc.
602 6th Avenue E
Prince Albert, Saskatchewan
Spectacular development opportunity on the corner of Prince Albert's main traffic corridor! With R3 zoning, this lot features an impressive 140 feet of front lot width and 65 feet of depth, offering tons of space to build. This lot includes services to the property and a nice double car garage. Located close to the river, schools, Rotary Trail and Cornerstone. Act now to take advantage of this opportunity to develop in a great location! (id:41462)
RE/MAX P.a. Realty
5 Buckingham Trail
Big River Rm No. 555, Saskatchewan
Acreage living at its finest. Welcome to this stunning home, with privacy, great location in the RM of Big River, Buckingham Sub Division. This home offers, open concept Kitchen, Dinning and living room, master bedroom with a 3 piece ensuite, 2 bedrooms and a 4 piece main bathroom. Along with a main floor laundry and 1/2 bath, and large foyer. The basement offers a family room, bedroom, 3 piece bathroom, storage and utility room. Enjoy your summer morning coffee on the deck, 288 sq feet of pure tranquility. A very nicely maintained yard, treed, private 2.59 acres offers large mature spruce trees, apple trees, shrubs, a fire pit and garden spot. For all the handy man, toy lovers, contractors, built in 1999 a 40 x 32 x 16, with 14 x 16 insulated overhead door, heated shop, 220 plug, work benches, storage shelves is definitely every guys dream shop! Cold storage pole shed, built in 2009, 20 x 40. Shingles were done on the home in 2018, along with deck railing, stairs, and north end of house siding. Don’t wait, call today for your personal tour. (id:41462)
4 Bedroom
4 Bathroom
1,458 ft2
RE/MAX P.a. Realty
105 211 D Avenue N
Saskatoon, Saskatchewan
Welcome home to 211 Ave D North unit 105. This executive condo delivers an impressive space with over 1900sqft and 14’ ceilings. Industrial design and natural textures. The exposed concrete, brick, and steel are softened with the warm colors and natural light. The front entry is set for welcoming you in with an oversized closet and plenty of space to kick off your shoes. Laundry/Utility is found adjacent with more room for storage here and the following leads you to a large secondary bathroom that boasts a shower and oversized soaker tub. The first bedroom is found next with a spacious 13' x 17' dimension & walk-in closet. The kitchen provides an anchor to the main room with an island looking out. Entertain with ease! From prep to serving - there is a generous layout of high-end cabinetry, counter space, and large pantry. East facing windows tease the city skyline and bring in plenty of natural light here. Let your imagination flow with layout placement; dining, living, work or play. The primary retreat is separated from here and shows an oversized bedroom sharing the exterior windows. A walk-in closet has two sides and leads to a customized 3 piece ensuite. There is one above-ground parking stall included that you will find within the gated area and often other options available for rent. As well there is a gym space, and the roof top terrace with lounging chairs, a BBQ included, and incredible views! (id:41462)
2 Bedroom
2 Bathroom
1,952 ft2
Realty Executives Saskatoon
Myers Acreage Rm Of Gull Lake
Gull Lake Rm No. 139, Saskatchewan
Enjoy peaceful country living with gorgeous sunrise and sunset views from the wraparound deck of this well-built home. Nestled on a quiet rural acreage, this property features an open-concept main floor with a spacious kitchen, dining, and living area, main floor laundry, and a large newer double shower. The solid basement, built in 2015, has two framed-in bedrooms, a roughed-in bathroom, and houses the updated furnace, water heater, and central air conditioner. The beautifully treed yard offers plenty of space for gardening, including a strawberry patch, and features a 40x28 Quonset with new shingles. There’s also a barn and several sheds—perfect for animals, chickens, and more—along with a wire fence enclosing the entire acreage, a nice grazing area, and a good well with excellent drinking water. A great opportunity to enjoy the rural lifestyle with room to grow and customize! (id:41462)
2 Bedroom
1 Bathroom
1,084 ft2
RE/MAX Of Swift Current
1219 Oak Avenue
Beaver River Rm No. 622, Saskatchewan
Just bring your clothes, this home comes fully furnished! Summers at the lake never looked so good. As you walk into this home you are greeted with tons of natural light as there are windows everywhere! Making the home bright and airy. It has 2 bedrooms and 1 full bathroom. The second bedroom has bunk beds making it easy to accommodate your family or guests. This home is heated by propane, there’s a septic tank installed and the sub division has its own reverse osmosis system. Outside you have a 20x21 deck that leads to the backyard and fire pit area. This home is fully fenced and backs onto a field- so no neighbours behind you! Theres also a 10x16 shed to store all your summer gear with a RV hookup close by. You are a short distance away to the public beach or the boat launch making it easy to access the water. Lauman's Landing is conveniently located just 10 minutes from Northern Meadows Golf Club, a premiere 18 hole golf course. Offering a peaceful escape without sacrificing accessibility you are just two hours north of Lloydminster, 45 minutes east of Cold Lake, and 3 hours and 45 minutes east of Edmonton. (id:41462)
2 Bedroom
1 Bathroom
539 ft2
Coldwell Banker Signature
107 Railway Avenue
Cabri, Saskatchewan
8 rooms motel + 2 trailers for owner and staff's living now, located in the town of Cabri, about pop of 400 people with a school(k-12). Yearly sale of over 100k. Welcome to a semi retiree or person who wants an extra income in the same place. (id:41462)
1,216 ft2
RE/MAX Bridge City Realty





