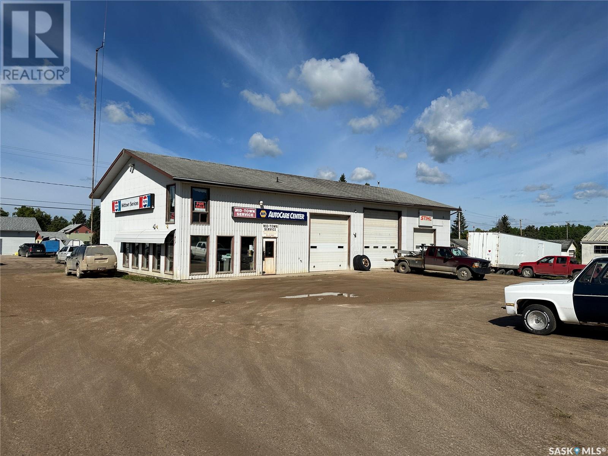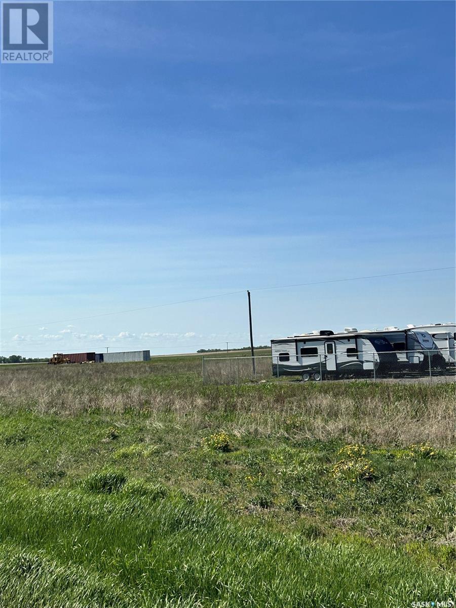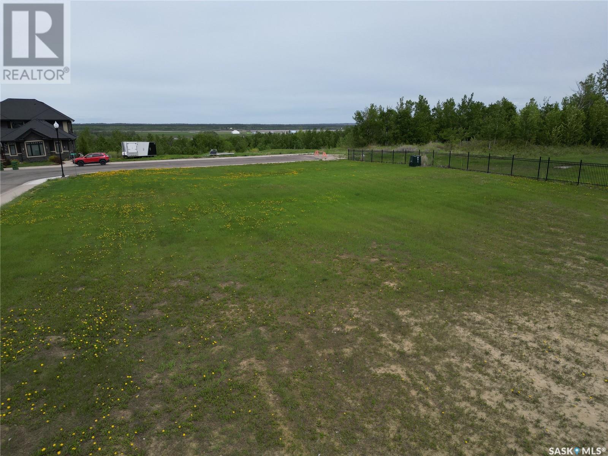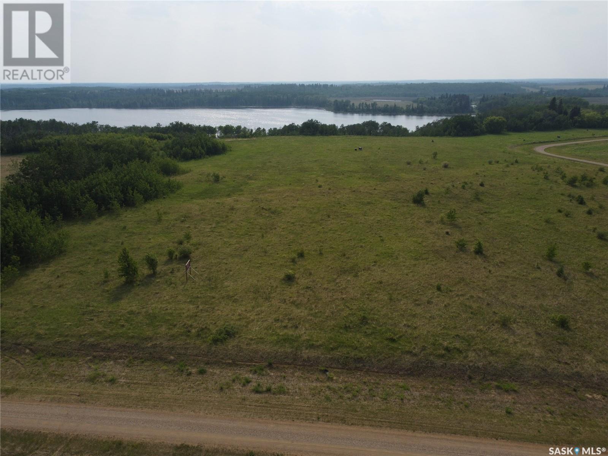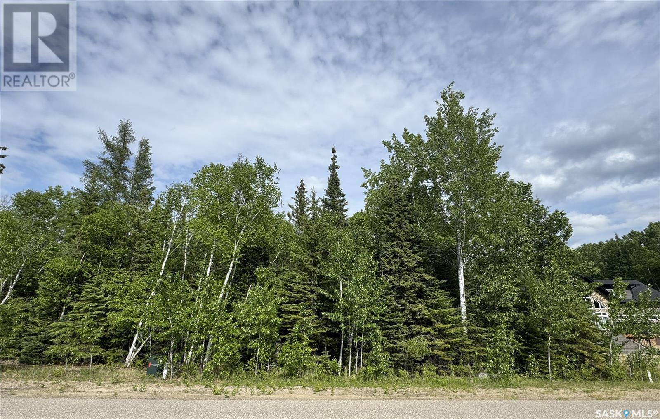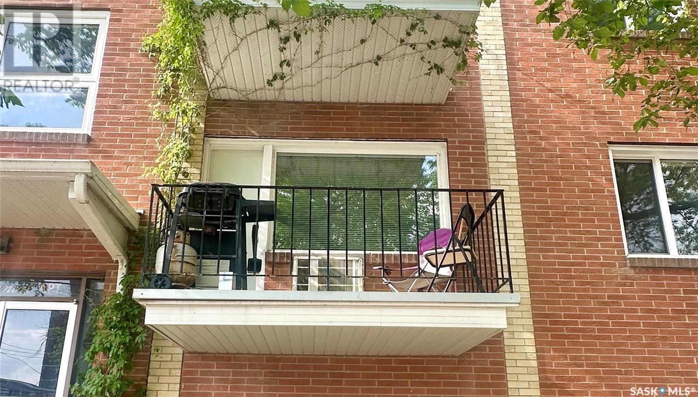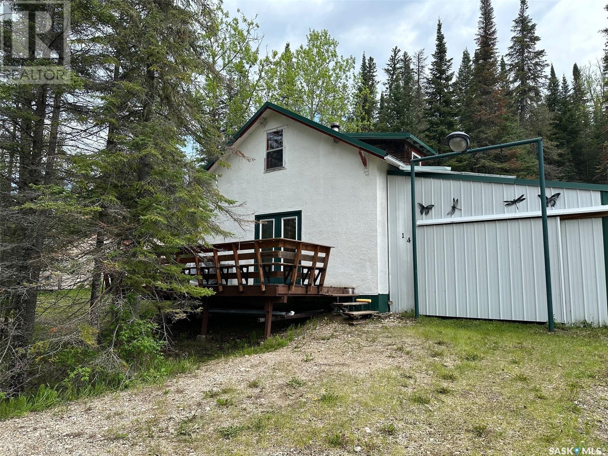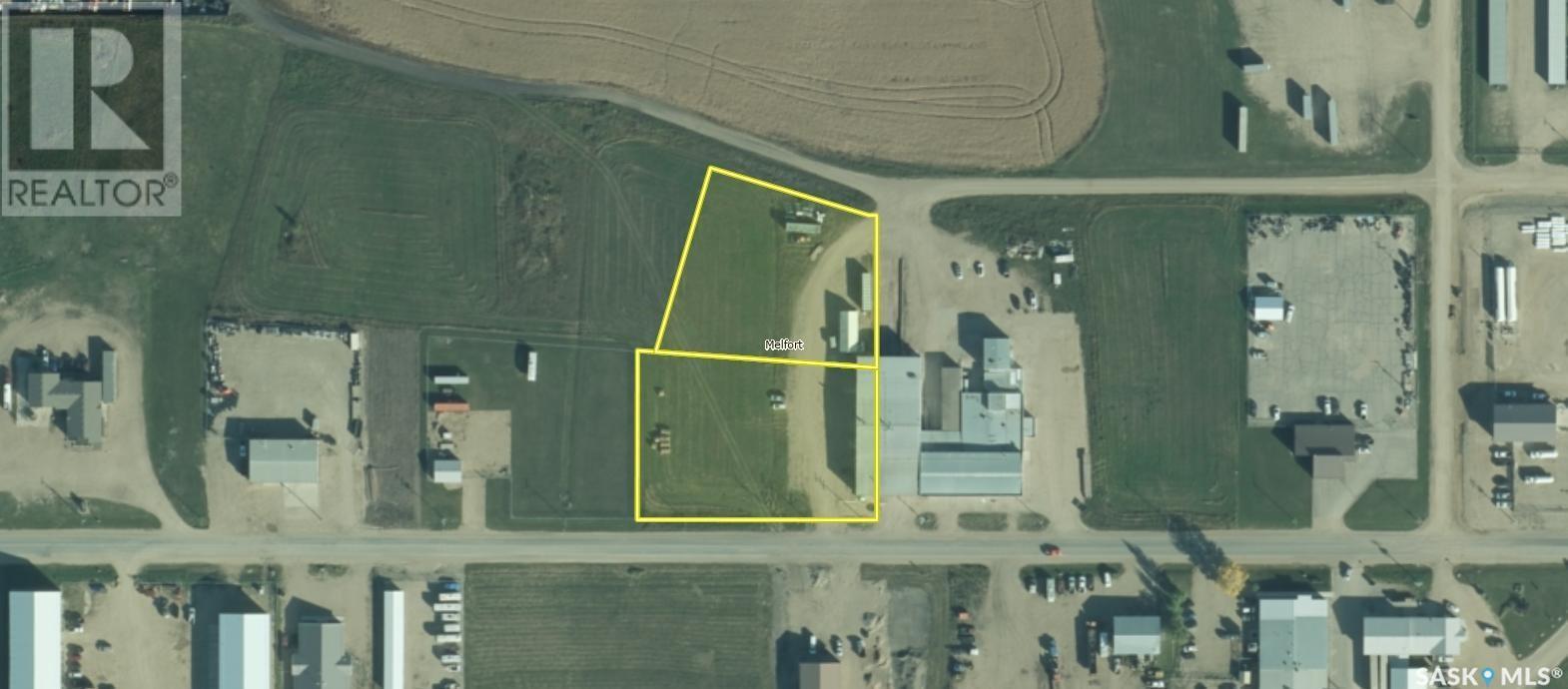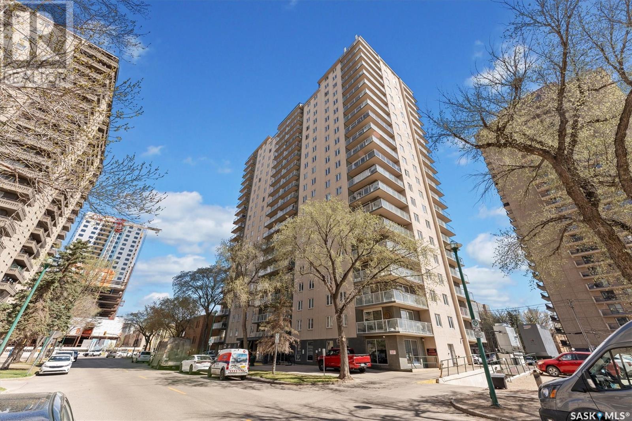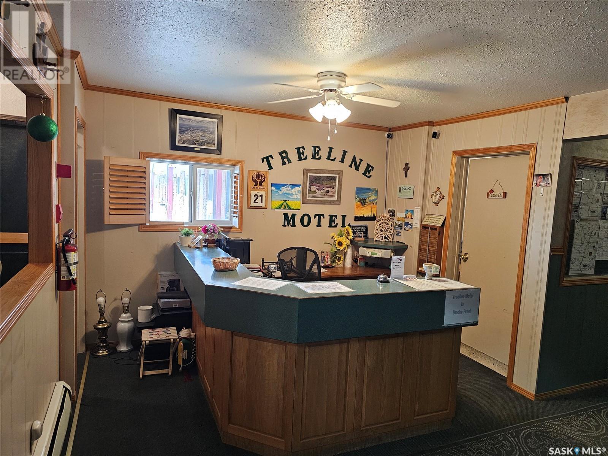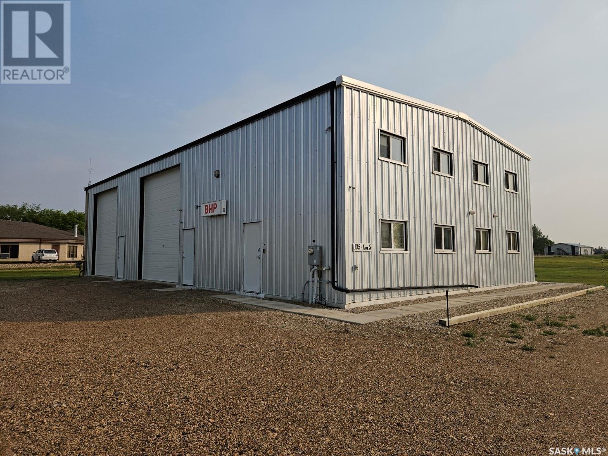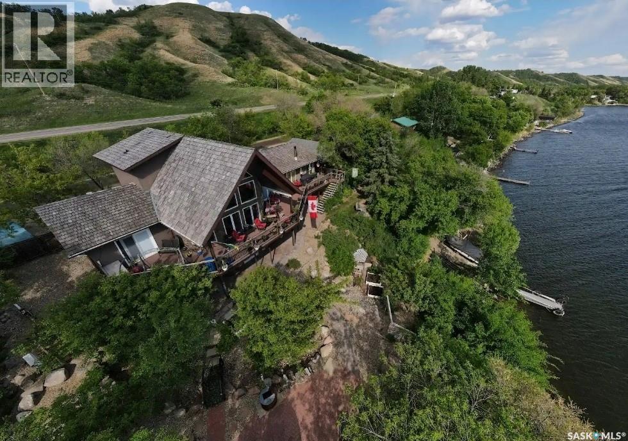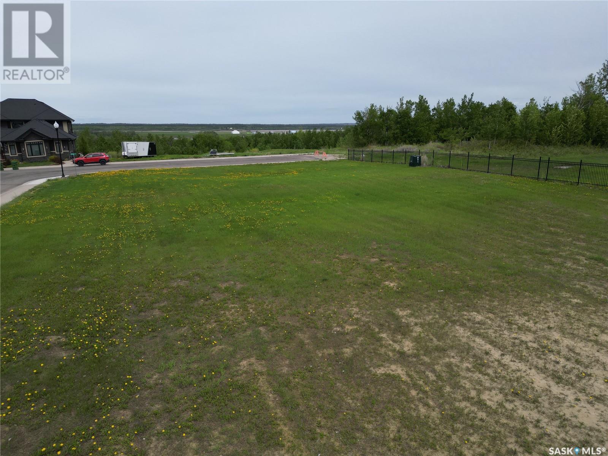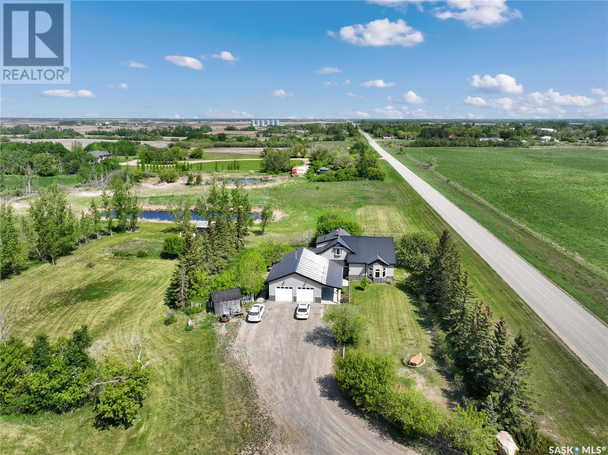Property Type
102 4th Avenue N
Big River, Saskatchewan
Prime location business opportunity in the town of Big River. This business has been a staple in our community for 40 years offering automotive repairs, tires, retail sales, tow truck services. The business offers well over 250 feet of highway frontage making it a prime location for any business. There are 3 parcels of land included in the sale; however, the owners state they are willing to negotiate pricing if new buyers didn't want everything left with the building. The sale includes the land, buildings, inventory, goodwill, all equipment, and tow truck. Don't hesitate to reach out if you have any questions. This locations really is one of the best in the growing town of Big River making is a great opportunity for any business. Owners are also willing to negotiate the building and sell off inventory/ business separately. So if the location and building would be a fit don’t hesitate to reach out and have a conversation. There’s a lot of possibilities with the 3 large bays and could turn the retail side with the upstairs office area even into living quarters. (id:41462)
3,936 ft2
RE/MAX P.a. Realty
4818 Sandpiper Crescent E
Regina, Saskatchewan
Stunning home in the Creeks was voted Best Custom Home under 2400 sq/ft in 2012 by the Regina Home Builders Association. Built by Stahhman Homes, attention to detail is on display. Exceptional street appeal with stone exterior, wide concrete step to a covered veranda. Step inside to a welcoming tiled entrance which is anchored by the gorgeous main floor office that measures 12 x 12. Carefully designed kitchen is positioned to entertain by overlooking the living room, dining room and views of the park-like backyard. The kitchen features custom stained maple cabinetry, granite countertops, gas range stove, stainless steel appliances and flanked by a convenient butler's pantry. Gorgeous tigerwood walnut flooring provides warm luxurious feel. Second level showcases 3 bedrooms including a large primary bedroom with in-ceiling speakers, a spa-like ensuite with ceramic tiled floor, 5 foot tiled walk in shower, jetted tub. Basement is nearly finished and just needs some finishing touches to make it your own. 4th bedroom, rec-room and 3 piece bathroom. Step outside and be WOWED by the meticulously cared for backyard (27 trees planted!), outdoor kitchen, wood burning firepit and smoker. Storage shed has power to it. Underground sprinklers front and back. (id:41462)
4 Bedroom
4 Bathroom
2,370 ft2
RE/MAX Crown Real Estate
5 Acres On Corner Of Foxleigh Road And Hwy 6
Lumsden Rm No. 189, Saskatchewan
Seize this exceptional opportunity to own 5 acres of commercial land just 5 minute north of Regina on Highway #6. Strategically located near the northeast corner of Highway 6 and Foxleigh Road, this property offers outstanding visibility and high traffic exposure — making it ideal for commercial development. Surrounded by future growth and development, this lot sits adjacent to a proposed service road, enhancing its long-term value and accessibility. Utilities such as gas and power are already on site, and water/sewer services can be connected via a well and septic system. With a camper storage facility right next door, this location presents additional commercial possibilities such as storage expansion, RV sales, or other complementary businesses. Don’t miss out on this high-potential investment in a fast-growing corridor! (id:41462)
Century 21 Dome Realty Inc.
40 Gurney Crescent
Prince Albert, Saskatchewan
Don’t miss out on this exceptional opportunity to build your dream home on a beautiful lot located in the prestigious Adanac Pointe! With R1 zoning, this lot has an impressive depth of 114 feet and a width of 50 feet, offering tons of space for your new home. This lot backs onto green space and is serviced with natural gas, power and city water lines. The perimeter of Adanac Pointe is enclosed by an iron fence and there are over 1,200 trees and shrubs planted throughout the subdivision. There are some restrictive covenants and architectural controls in place to protect your investment and preserve the beauty of the subdivision. Enjoy living just outside the city while being minutes from amenities including Cornerstone, schools and walking trails. Act quickly to secure this prime lot and begin building your dream home today! (id:41462)
RE/MAX P.a. Realty
100 Crescent Bay Road
Canwood Rm No. 494, Saskatchewan
Welcome to Lot # 1 on the peaceful shores of Cameron Lake - conveniently located 5 KM north of Mont Nebo, approximately 1 hour and 40 minutes from Saskatoon, an hour from Prince Albert, and 5 hours from Edmonton. Cameron Lake offers many recreational activities, including boating, kayaking, fishing, and paddleboarding, and the surrounding area is an ideal playground for snowmobiling and hunting. Within the quiet subdivision, a centrally located walking path provides access to the lake. This 5.64-acre property features underground services including power and telephone, calming lake views, and endless opportunities for building your dream home or cabin. Additional lots are also available within the subdivision, allowing you to increase your land base or purchase with friends and family to make memories as neighbours for years to come! (id:41462)
Boyes Group Realty Inc.
108 Estates Drive
Elk Ridge, Saskatchewan
One of the last lots in the Estates at Elk Ridge with the view of the Pond.A fully serviced lot located within beautiful Elk Ridge Hotel & Resort. Elk Ridge Hotel & Resort is Saskatchewan's premier all season resort. Located 5 minutes outside of Prince Albert National park of Waskesiu and about 52 minutes away from Prince Albert. Elk Ridge Hotel & Resort features championship golf, fine dining and an abundance of outdoor experiences located in the heart of the boreal forest. Elk Ridge offers property owners outdoor playground for children and adults, whether it's golfing, swimming in their indoor pool, access to their fitness room, cross country skiing in the winter or on the toboggan hill. (id:41462)
Boyes Group Realty Inc.
45 Pelican Lane
Wolverine Rm No. 340, Saskatchewan
Situated on a quiet newer development at Humboldt Lake SK, this lot offers a serene oasis away from the hustle and bustle of town while still being conveniently located near the amenities of Humboldt SK. This parcel boasts ample space on rectangular shaped lot to design a custom home that perfectly suits your lifestyle. Whether you are looking to build your dream home or invest in a property with great potential, and the option to use it as a recreational site, this location is worth a look. Services are to the property line, gas, water. (id:41462)
Exp Realty
7 2320 13th Avenue
Regina, Saskatchewan
Whether you're a first time homebuyer, considering downsizing, searching for the perfect investment property, or in need of a cozy space for your university-bound student (they do grow up so fast!), this unit offers endless possibilities! Situated right in the heart of the city, just a short walk to Wascana Park, you'll enjoy the vibrant urban lifestyle with nature just beyond your doorstep. You can't help but notice the modern yet homey vibe this second-floor unit exudes. The balcony right off the living room is tucked away among the leaves of an elm tree and the vines that come alive in the warmer months. It's easy to imagine spending the day relaxing in a lounge chair while enjoying the vibrant energy of the area and grilling your next meal. A standout feature is the lovingly maintained hardwood floors, which compliment the home's character and the abundance of maple cabinets. The wall mounted air conditioning keeps the unit cool during those hot summer days. The unit also comes with one titled parking spot. Most furniture and contents in the home are negotiable. If you're interested in exploring this affordable downtown unit further, call to arrange a private viewing! (id:41462)
1 Bedroom
1 Bathroom
513 ft2
Flatlands Real Estate Team
109 Dawn Ln
Diefenbaker Lake, Saskatchewan
109 Dawn LN - Family-Friendly Lot for Sale at SANDY SHORES RESORT, Lake Diefenbaker Looking for an affordable Lake Diefenbaker lot to build your dream cabin or year-round home? Welcome to 109 Dawn LN, a partially treed lot located right beside the children’s playground and sport court - a PERFECT SPOT FOR FAMILIES looking to enjoy lake life in a safe, fun, and community-focused environment. Just 1 hour south of Saskatoon, Sandy Shores Resort is a growing lakefront community surrounded by Danielson Provincial Park and located close to Gardiner Dam. The property offers convenient access to nearby towns like Macrorie (10 minutes) and Outlook (25 minutes). Residents enjoy a host of amenities including walking trails, multiple beaches, year-round road access, and garbage and recycling services. The community is serviced by a treated water and summer water system, making it ready for year-round use. Lake Diefenbaker is one of Saskatchewan’s top outdoor destinations with over 500 miles of shoreline, outstanding water quality, and renowned opportunities for fishing, boating, and year-round recreation. Whether you're building a weekend getaway or a permanent home, 109 Dawn LN delivers value, location, and a family-oriented lifestyle in a thriving lakeside community. Contact us today to book a tour and see why families are choosing Sandy Shores Resort! (id:41462)
Royal LePage Varsity
14 Parrhill Street
Hudson Bay, Saskatchewan
A rare opportunity has opened up at Parr Hill Lake—a charming two-story cabin with lake views, full of character and ready for new memories to be made. The main cabin features three bedrooms, providing sleeping space for 7–10 people, and comes fully furnished. A propane stove is available for cooking, along with a cozy wood stove to keep you warm. The living and family room has been recently updated with beautiful pine accents and new flooring. The upper level boasts two new windows that allow for a refreshing cross breeze. While the cabin isn’t perfect, it’s filled with charm and ready for adventure. Outside, you’ll find a separate bunkie with two beds and its own kitchen—this was the original cabin, offering a rustic, vintage feel. There are also two outdoor biffys, a large wood and storage building, and a spacious deck with surround seating that has a lake. Power currently runs on a generator, but main power lines are located right in front of the cabin, offering future possibilities. Additionally, an attached garage/shop was built in 2014, providing extra space for storage or projects. Best of all, this cabin sits on an OWNED lot, making it a truly special find. Call or text to setup appointment to view. Don’t miss out on this rare retreat—call today to set up a viewing! (id:41462)
3 Bedroom
734 ft2
Century 21 Proven Realty
14 Oakley Lane
Round Lake, Saskatchewan
The only thing better than water front is Valley View waterfront-and here it is at lot 14! If your after an affordable marina front lot, your in luck-there is ONE more of the 6,000(+) sq ft lots that just became available with THEE best neighbours along the water. Utilities are accessible & ready with Natural gas & power along the north edge of the lot as well as proven water for a well. Garbage & recycling pick up also a handy asset in the Village. The village of west end is family friendly, affordable and has so much growing planned. A colourful new recreation area with volleyball & pickle ball court and play ground are just a few of the brag worthy mentionable attributes to west end. A safe place year round to build with NO timeline to build makes this a great space to toss your RV, build equity & eventually, should you desire-build whatever your heart desires with no rush. Whether your after being close enough to watch your crew at the inflatable swim area, hike the valley side trails or walk out and ice fish on the hard water Lot 14 at the Village of West End is not short on space and at the perfect place. Call West end home by calling your agent to make Lot 14 yours today-in the heart of SE SK-where potash, wheat & recreation meet! (id:41462)
Exp Realty
401 Lillooet Street W
Moose Jaw, Saskatchewan
Are you looking for a commercial location on a busy corner? One of the highest traffic corners on South Hill. This corner lot with 100' of frontage would be a great location for your business. The 10'x16' movable office has power and can be heated with propane or electricity, is included with the sale. So many options for this location. Reach out today to book a showing! (id:41462)
Royal LePage Next Level
540 Stanley Street
Esterhazy, Saskatchewan
If you're looking for an updated classy home on a XL lot, Stanley st has the spot! This home had a 2008 renovation outside, in, top to bottom: mechanical, electrical and an on pile addition for extra main floor sq ftg! 540 Stanleys updates include but are not limited to pvc decks, stucco, car port, new electrical mast/panel & wirings, triple pane windows, shingles (roof line), custom front door & back French doors as well as a classic sunroom. From entry to exit no penny was spared with diamond tough linoleum though out the mainfloor, pot lights, custom cabinetry with designer pulls, standup side-by-side fridge and freezer as well as main floor laundry. 2 main floor bedrooms, a 4 pc bathroom, back covered deck all parked on a double lot give this home all the space and room to grow with an undeveloped concrete basement (partial basement). If you're after a cozy space that's move in and just ready to live in try your luck at 540 Stanley st. in Esterhazy's SE Sask-where potash, wheat & prairie meet. **House is labeled as 546 (as provided previously by the Town to homeowners). (id:41462)
2 Bedroom
1 Bathroom
1,067 ft2
Exp Realty
1401 35 Highway S
Nipawin, Saskatchewan
This unique hospitality opportunity is situated on a spacious 2.7-acre parcel, offering a fantastic live, work, and relax lifestyle with significant potential for future expansion. The property features the Nipawin Motor Inn; which includes 13 rooms, with a convenient mix of 10 kitchenettes and 3 non-kitchenette units. Complementing the Motel is a seasonal RV Park equipped with 10 serviced lots, providing water and sewer hookups for guests from May to October. A dedicated shower house is also available for RV Park patrons. Furthermore, a charming 3-season Cabin, comfortably sleeping up to eight people and featuring a full kitchen and the comfort of air conditioning; adding to the rental income. The property also includes a fully developed 1176 sq ft Bungalow with four bedrooms (two upstairs/two downstairs) and two bathrooms, perfect for on-site living. A detached garage with natural gas heat provides added convenience. The residence boasts a covered 3-season room that opens to a large, fenced yard, ideal for relaxation and outdoor activities. Recent updates ensure the property is well-maintained, including the Motel shingle replacement in 2022, along with the installation of 2 new furnaces. 2 new hot water heaters and 1 central air conditioning unit. This is a remarkable opportunity to own a versatile property where you can Live, Work and Relax with established income streams and exciting possibilities for growth. Come Live, Work and Relax! (id:41462)
4,757 ft2
Century 21 Proven Realty
632 Hamilton Avenue
Melfort, Saskatchewan
Discover an exceptional investment opportunity with this expansive 2.31-acre commercial vacant land located on the West side of Melfort at 632 Hamilton Avenue. This prime piece of real estate offers unparalleled potential for your business ventures, with services brought to the property line. Situated at 632 Hamilton Avenue, with additional access and frontage on 629 Northcott Avenue, enhancing visibility and accessibility. Whether you're looking to expand your business, develop a new commercial project, or invest in prime land, this property is an excellent choice. Its location and ample space make it ideal for a wide range of commercial uses. Don't miss out on this unique opportunity to secure a piece of commercial real estate in Melfort. (id:41462)
Realty Executives Gateway Realty
Rode Farm
Excelsior Rm No. 166, Saskatchewan
FOR SALE: 80-Acre Homestead Opportunity in RM of Excelsior Discover the perfect blend of rural tranquility and practical potential with this 80-acre parcel nestled in the RM of Excelsior. Located just half a mile from Main Centre and offering quick access to the Herbert Ferry Campground, this versatile property features 73 cultivated acres and a well-established yard site surrounded by a mature shelterbelt. Property Highlights: ? Two Large Quonsets: 40' x 68' wooden Quonset with concrete floor, power, and manual sliding door 51' x 90' metal Quonset featuring a sliding door, overhead door, dirt floor, and electrical ? Additional Buildings & Infrastructure: Two other outbuildings, one fully serviced and has been used as a cookhouse Existing corrals—ideal for livestock or storage needs ? Ready-to-Build Site: Former home removed, but foundation remains 600-ft well, underground electrical service, and two dugouts already in place—saving you time and money on utility setup Whether you're looking to establish a hobby farm, expand an agricultural operation, or build your dream country home, this property is rich with opportunity. With essential services in place and plenty of usable space, all that’s missing is your vision. Priced at current appraised value. Don’t miss this chance to own a well-situated slice of prairie life. (id:41462)
Real Estate Centre
4350 Sandpiper Crescent E
Regina, Saskatchewan
This is an absolutely stunning custom built Gilroy home that backs the Creeks walking path. No expense has been spared and this home has luxury and sophistication. You will enter the home through your 8ft front door into your open foyer. To the right you will find a large walk-in closet. The main level has 10ft ceilings and is covered with smooth tile flooring with stained oak trim throughout. The kitchen offers an abundance of cabinets with an oversized granite topped island, two Kitchen-Aid built in ovens with a warming drawer, a Jenn-Air 5 burner gas cook-top, and under cabinet lighting to upper and lower cabinets. The dining area overlooks your backyard and has access to your screened in back deck that is perfect for watching sunsets. The living room has a wall of built-in cabinets and plenty of space for a large TV. Off of the garage is large laundry/mudroom with a custom bench, and even more cabinets for storage. Also on the main level is a den with French doors and a half bath. On the second level is the master suite, The walk-in closet is dream with walls of Clutter-X custom shelving, The master ensuite has a custom tile steam shower with bench, heated tile floor, soaker tub, and dual sinks. The basement has been fully developed and features extra large windows to keep it bright, The family room has a drop-down screen, projector, and a row of cabinets to hide your components. There are three additional bedrooms, and a 3 pc bathroom on this level. The oversized triple attached garage is insulated, OSB sheeted, and heated with in-floor heat. The garage does have a drain and smaller rear overhead door. The yard has been fully finished and features a large patio with a gas line for a fire pit, artificial low maintain turf, and a doggy pool. The Most updated Control4 system in 2023 offering a customizable and unified smart home system to automate and control connected devices including lighting, audio, video, climate control, intercom and security system. (id:41462)
4 Bedroom
3 Bathroom
2,262 ft2
Century 21 Dome Realty Inc.
1501 320 5th Avenue N
Saskatoon, Saskatchewan
Fantastic 2 bedroom condo in the heart of downtown Saskatoon. Enjoy some of the city's nicest sunsets from this west facing suite. Quiet concrete building, open floor plan, with high end finishes. Porcelain tile flooring, granite countertops, maple cabinets, stainless steel appliances, 4 piece bath with tiled backsplash, customized built in maple cabinetry and bookshelf, french doors to office space/bedroom, and more! Unit comes with central air, in-suite laundry & storage space with bonus shelving, balcony off the large living space, and an exclusive electrified surface parking stall. Condo fees include water, heat, & power! Building common areas include shared laundry on each floor, amenities room, gym area, east & west facing rooftop terraces. Walking distance to the University, River walking trails, Kinsmen Park, Shakespeare on the Saskatchewan, Hospitals, public transit, and all amenities! (id:41462)
2 Bedroom
1 Bathroom
900 ft2
Century 21 Fusion
470 3 Highway
Hudson Bay, Saskatchewan
Best location in town of Hudson Bay! Excellent business opportunity! This well maintained 31 guest room motel is sitting on 3 acre commercial lot, has an excellent highway exposure and well loved by the clients. The property is well taken care and very busy with tourists and workers year around. The property presents with 31 guest rooms, various room types and restaurant with a lounge which is currently rented out with a good lease terms. All guest rooms are in mint condition and each guest rooms offers: flat TV's, good mattresses, air conditioners and much more. Two (2) owners suites are another accent to already nice property: The quiet nice house with one-bedroom and another manager's suite within the main motel building. It is a compettion free and easy to operate business. Please respect the business and do not approach to the owners or staff. (id:41462)
18,064 ft2
RE/MAX Bridge City Realty
105 1st Avenue S
Leroy, Saskatchewan
Located at 105 1st Avenue Leroy, SK and only minutes from BHP Jansen mine project, this commercially zoned property features a 40 x 72 shop which could accommodate many uses. The rear of this building has two bays with 14 x 16 doors suspended natural gas forced air furnaces. The front of this building would be excellent for offices or retail. The front portion is heated by a forced air natural gas furnace with central a/c. This space has 2 wheelchair accessible washrooms. There is a second floor above the office/retail space which features another washroom complete with shower and a full kitchen with built-in dishwasher, washer and dryer. There is also space for more offices or a boardroom. The property has ample room for off street parking as well. Call your agent to arrange a showing of this impressive property. All measurements to be verified by the Buyers. (id:41462)
3,816 ft2
RE/MAX Saskatoon - Humboldt
456 Abel Drive
Crooked Lake, Saskatchewan
Built in 2010, this stunning lakefront home sits on 3 lots (180 feet of frontage) and offers over 4,100 sq. ft. of living space spread across three levels, including a walkout basement and a loft. With 3 bedrooms and 4 bathrooms—plus the potential to add two more bedrooms—this home is designed to accommodate families of all sizes. The main level offers a bright and inviting living room, highlighted by vaulted wood-clad ceilings, a natural gas fireplace, beautiful Ficus tree and expansive windows that frame stunning lake views. The open-concept kitchen effortlessly connects to the dining area, which opens onto a full-length deck—ideal for outdoor dining or enjoying the scenery. Just off the dining space, a generous family room features a wet bar and wood stove, making it perfect for both entertaining and relaxing. Also on the main floor are two bedrooms, including a primary suite complete with a 4-pc ensuite, walk-in closet, and convenient laundry. A 3-pc bathroom adds to the main level’s functionality. Upstairs, the loft currently serves as a bedroom and includes a 3-piece bath and walk-in closet—all while offering incredible views of the lake. The walkout lower level features a 3rd bedroom, a cozy family room with a natural gas fireplace, and direct views of the front yard and lake. You'll also find a versatile "man cave" with a garage door that opens to an outdoor kitchen (in progress), creating a seamless indoor-outdoor retreat. A 3-pc bath, den, office space, utility/storage rooms and an exercise area with potential for another bedroom round out the lower level. The beautifully landscaped yard is thoughtfully designed with rocks, pavers, mature trees, and shrubs—offering plenty of room to relax and enjoy. A path leads down to the water, where you’ll find powered docks and gas hookup right at the shoreline, making it easy to get out on the lake and enjoy all it has to offer. A 2 car garage and driveway along the back offer plenty of parking. (id:41462)
3 Bedroom
4 Bathroom
2,268 ft2
Royal LePage Next Level
106 3 Street E
Maidstone, Saskatchewan
This residential lot is ready for development. Build your dream home in the welcoming town of Maidstone. Measuring at 100’ by 120’ this lot is ready for any home building project big or small. Call an agent today for more details (id:41462)
RE/MAX Of The Battlefords
42 Gurney Crescent
Prince Albert, Saskatchewan
Don’t miss out on this exceptional opportunity to build your dream home on a beautiful lot located in the prestigious Adanac Pointe! With R1 zoning, this lot has an impressive depth of 114 feet and a width of 50 feet, offering tons of space for your new home. This lot backs onto green space and is serviced with natural gas, power and city water lines. The perimeter of Adanac Pointe is enclosed by an iron fence and there are over 1,200 trees and shrubs planted throughout the subdivision. There are some restrictive covenants and architectural controls in place to protect your investment and preserve the beauty of the subdivision. Enjoy living just outside the city while being minutes from amenities including Cornerstone, schools and walking trails. Act quickly to secure this prime lot and begin building your dream home today! (id:41462)
RE/MAX P.a. Realty
Elizabeth St South Acreage
Fertile Belt Rm No. 183, Saskatchewan
The perfect location for an acreage does exist! Imagine ten acres, full acreage capabilities but with the ability to ride your bike to town or walk to the brag worthy community ball diamonds/Slims Salloon for a beverage/snack. This acreage boasts 10 acres, a 32x12 shed/shop, and a copious amount of updated sq ftg and living space. Covered porches, concrete BBQ zones, perennials, trees & a move in ready-updated home all on the edges of Stockholm Se Sk. Upon entry a massive infloor heat entry way with custom closets, garage access, office/bedroom & a storage area with laundry and large produce sink for the great sized garden on the west edge of the 10 acre parcel. Another new addition zone on this home add the master bedroom/living room with a shared NG fire place and striking vaulted ceilings. A chefs dream kitchen, over sized pantry with custom pull outs add extra function to this updated & upgraded kitchen/dining room. A mainfloor 3 pc bath with custom tile work & a theatre room further extend this main floors desirable attributes of a dream home. The top floor gives this home added Value with two extra bedrooms & a 2 pc bathroom and updated flooring. Updated mechanical in the solid basement is not limited to but includes wiring, hot water on demand, RO, Softener & forced air ng furnace & more. This is a package deal with motivated sellers, book your showing with your agent in SE SK where potash, wheat and recreation meet! (id:41462)
4 Bedroom
2 Bathroom
3,000 ft2
Exp Realty



