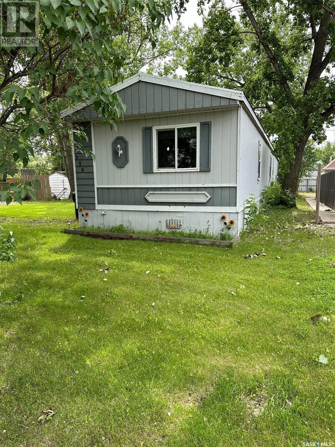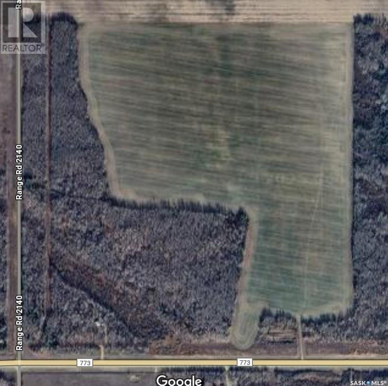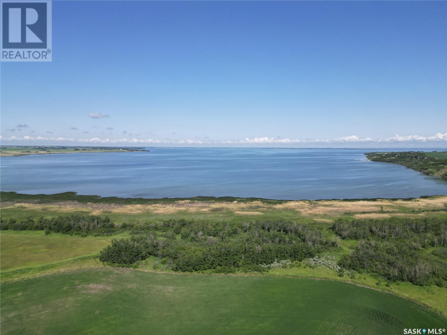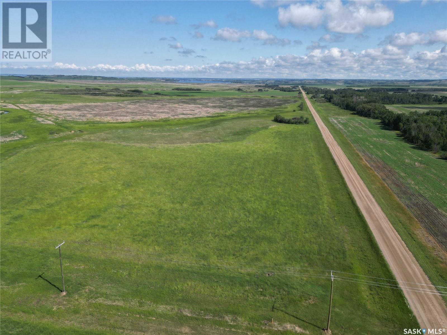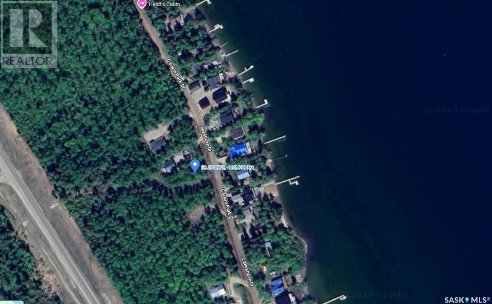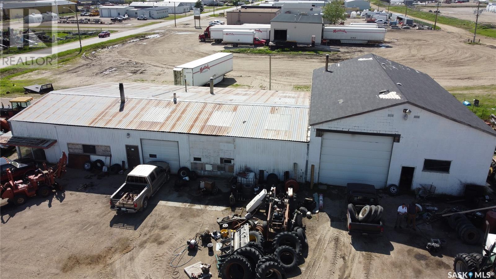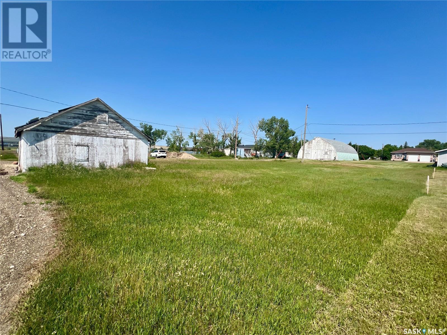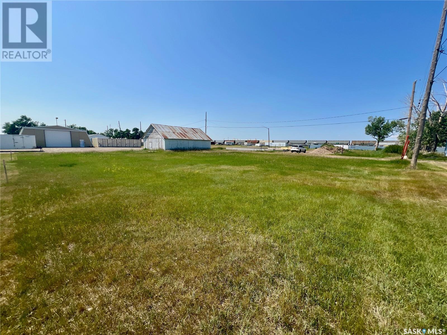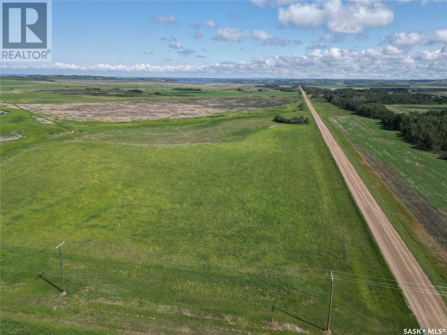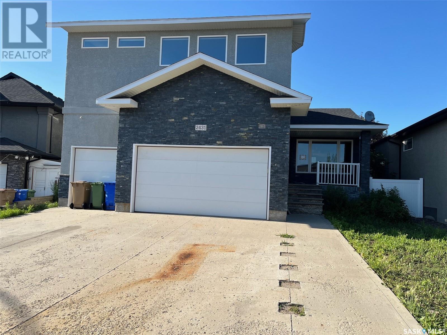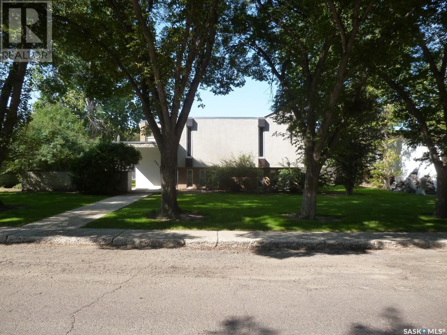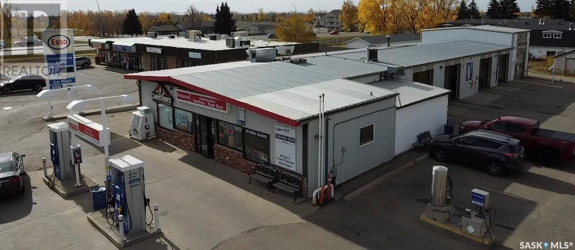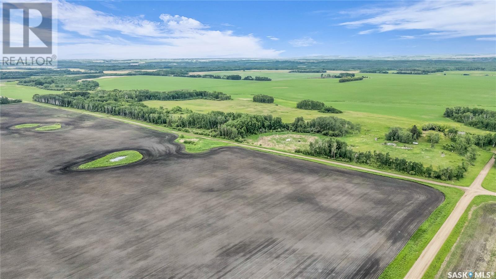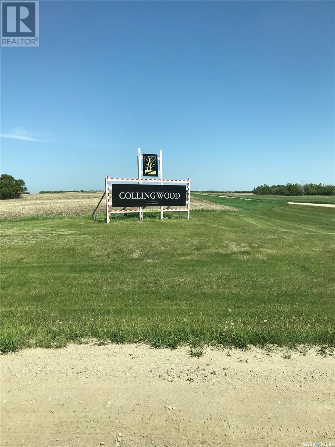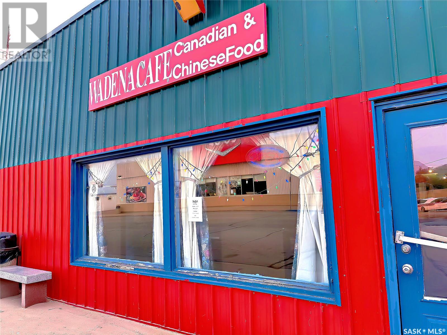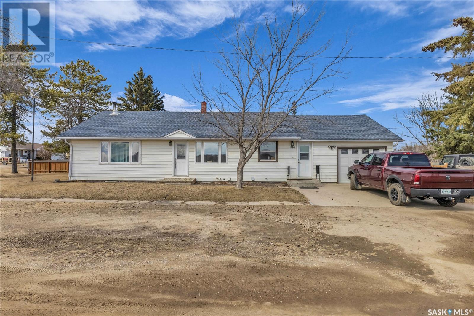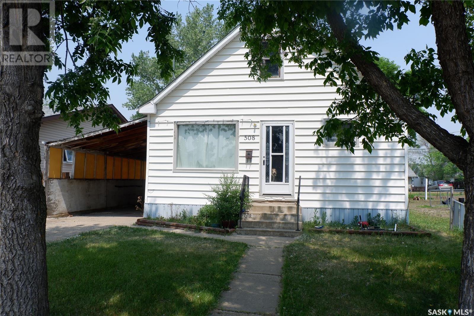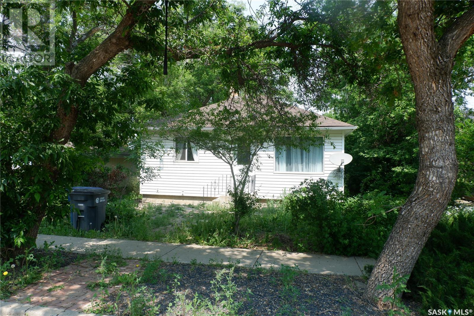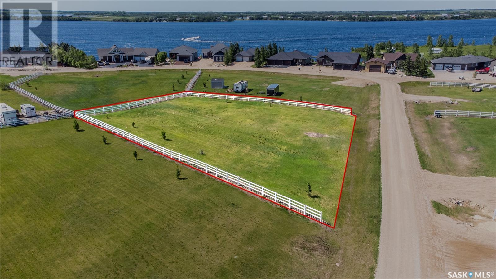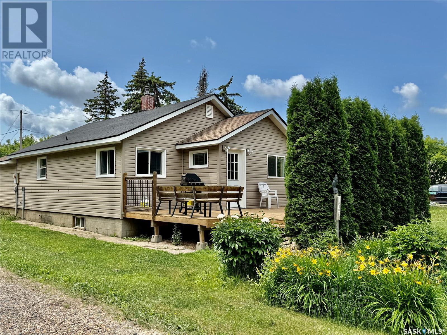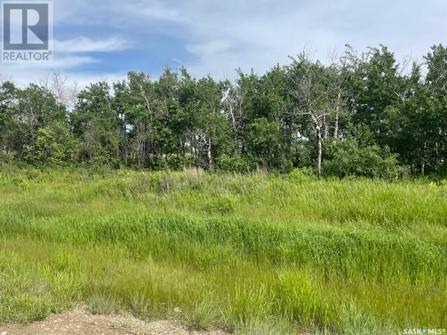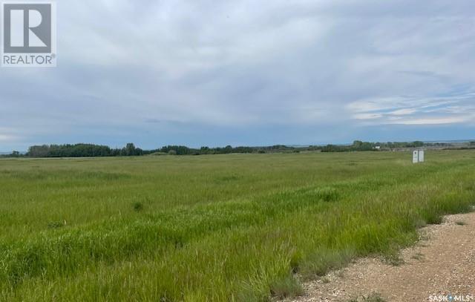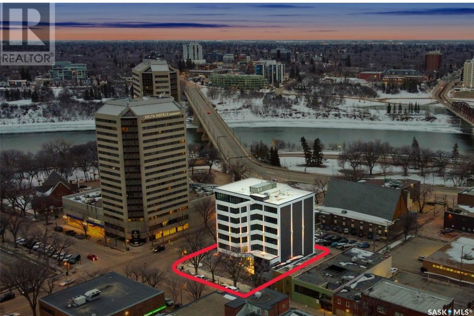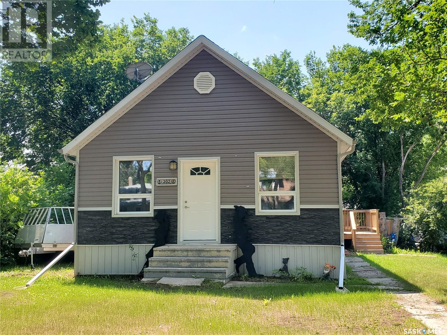Property Type
230 Main Street
Bienfait, Saskatchewan
This charming 3-bedroom, 2-bathroom mobile home is situated on its own spacious lot, offering both privacy and convenience. The home features an open floor plan with a bright and airy living room that flows seamlessly into the kitchen and dining area, making it perfect for family gatherings or entertaining guests. The master bedroom boasts an en-suite bathroom, while the additional two bedrooms are ideal for children, guests, or a home office. Outside, the property offers ample yard space, perfect for gardening, outdoor activities, or simply relaxing. With its own lot, this home provides the benefits of a private setting while still being close to local amenities, making it an ideal choice for those seeking a comfortable, affordable living option. (id:41462)
3 Bedroom
2 Bathroom
1,216 ft2
Century 21 Border Real Estate Service
Duesener Land
Barrier Valley Rm No. 397, Saskatchewan
Opportunity to expand your farming operation in northeast Saskatchewan. 155 acres of mixed, cultivated acres and recreational land. Approximately 90 acres of cultivated acres Class L soil. Recreation land of over 60 acres for private big game hunting with cut trails. Picture perfect location to build your off grid home/cottage while earning farming or rental income. Call today for more information. (id:41462)
Royal LePage Renaud Realty
Land On Jackfish Lake
Meota Rm No.468, Saskatchewan
Prime lakefront agricultural land located on the southwest end of Jackfish Lake, just ¼ mile off Highway #4. This 42-acre parcel offers endless potential for development and would make a fantastic investment opportunity. Approximately 28 acres of productive hay land are already in place — a perfect balance of income and recreation, with plenty of room to build your dream home down the road. Don’t miss your chance to own this stunning lakeside property. Make it yours today! (id:41462)
Exp Realty
Iffley-Hatherleigh Land Lsd 1-29-46-16-3 Ext 58
Meota Rm No.468, Saskatchewan
Discover this beautiful 37.95-acre parcel situated at the corner of Iffley-Hatherleigh Road and the Lanz Point turnoff. A winding creek runs through the property, making it perfect for grazing livestock or creating a picturesque, private retreat. Need even more space? An adjacent 39.23-acre parcel is also available, allowing you to expand your holdings to a total of 77.18 acres. Located just minutes from Murray and Jackfish Lakes, this is a prime opportunity in an unbeatable location. Don’t miss out — call today for more details! (id:41462)
Exp Realty
160 Carwin Park Drive
Lakeland Rm No. 521, Saskatchewan
Located in the desirable Carwin Park area, this 6,318 square foot lot presents a unique opportunity to bring your lakeside vision to life. With serene views overlooking the sparkling waters of Emma Lake and bordered by a tranquil natural reserve at the back, this property offers both beauty and privacy. A thoughtful mix of mature trees and open space provides the perfect setting for your custom build. Enjoy year-round access, stunning lake vistas, and essential services right at the road. Whether you're planning a seasonal getaway or a year-round home, this lot is ready to become your personal retreat. (id:41462)
Trcg The Realty Consultants Group
1385 Chaplin Street W
Swift Current, Saskatchewan
If shop space is what you need, then you won’t want to miss this 4400-sq.ft. building on almost an acre of land in an industrial area. Zoned M1, there are a myriad of uses that you can check out in the City’s zoning bylaw at http://www.swiftcurrent.ca/home/showpublisheddocument/702/635526755364400000 (page 112). With 4 overhead doors ranging from 10’x9’ to 16’x14’, this building consists of a 55’x80’ 1959 original part and a 40’x60’ addition with a 15’ ceiling. This property is on city services and has 2 washrooms, a front office area and tons of shop space. It also has a clean environmental report from 2000. Located in a high-visibility, high-traffic area, there is loads of parking for both customers and equipment. 1385 Chaplin Street West, Swift Current, SK (id:41462)
4,400 ft2
Century 21 Accord Realty
207 Coteau Street
Belle Plaine, Saskatchewan
Prime Residential Lot in Belle Plaine – Ideal for Future Development Welcome to 207 Coteau Street in the quiet village of Belle Plaine, an excellent opportunity to build your dream home or invest in a growing community just 20 minutes from Moose Jaw and 35 minutes from Regina. This 0.14-acre lot offers a generous footprint, ideal for a variety of residential development possibilities. With flat topography, lane access, and essential services available, this parcel is primed and ready for development. Zoned residential and can also be used for commercial, it offers both peaceful surroundings and convenience and endless opportunities. Whether you're looking to escape the city or invest in affordable land with future potential, this Belle Plaine property offers the perfect blend of space, access, and small-town tranquility. (id:41462)
Exp Realty
209 Coteau Street
Belle Plaine, Saskatchewan
Prime Residential Lot in Belle Plaine – Welcome to 209 Coteau Street in the quiet village of Belle Plaine, an excellent opportunity to build your dream home or invest in a growing community just 20 minutes from Moose Jaw and 35 minutes from Regina. This 0.14-acre lot offers a generous footprint, ideal for a variety of residential development possibilities. With flat topography, lane access, and essential services available, this parcel is primed and ready for development. Zoned residential and can also be used for commercial, it offers both peaceful surroundings and convenience and endless opportunities. Whether you're looking to escape the city or invest in affordable land with future potential, this Belle Plaine property offers the perfect blend of space, access, and small-town tranquility. Adjacent lot is also for sale. (id:41462)
Exp Realty
Iffley Hatherleigh Lsd 8-29-46-16-3 Ext 12
Meota Rm No.468, Saskatchewan
Take a look at this fantastic 39.23-acre parcel situated along Iffley-Hatherleigh Road at the Lanz Point turnoff. Whether you’re looking for a great space for livestock or a picturesque spot to build, this property offers incredible potential. Need even more land? An adjacent 37.95-acre parcel is also available, allowing you to expand your holdings to over 77 acres total! Located just minutes from Murray and Jackfish Lakes, this is a prime location you won’t want to miss. Call today for more details! (id:41462)
Exp Realty
2431 Jameson Crescent
Regina, Saskatchewan
Opportunity! Upon entry is the living room and large open kitchen area, plenty of shelves for storage. There are 4 bedrooms on the main floor as well as a 5pc bath. Going upstairs is a large living room (behind the tinted glass is access to the entertainment controls wired in the house), there is a workout room with water fountain, den and the primary bedroom with ensuite and walk in closet. Going downstairs is a large Rec Room, 4pc bath and multiple bedrooms. Out back is a deck area with BBQ station. Triple attached garage with high ceilings over 2 of the spots. House is in need of various refreshing items. (id:41462)
7 Bedroom
3 Bathroom
3,153 ft2
Sutton Group - Results Realty
433 3rd Street E
Shaunavon, Saskatchewan
Looking for small town home pricing in a town with all the amenities. Shaunavon has a hospital, dentist, optometrist and a vibrant business community. Beautiful boulevard trees line our streets. Our house is walking distance to downtown and the award winning Eatery. Our town has tennis courts, swimming pool, splash park, disc golf, walking on the Trans Canada Trail and an active pickleball club. Hockey and curling at the Centre. Our new dog park is a great feature. We have an active library and Heritage Centre. We are 5 kms to the Country Club with 9 holes on grass greens. We are centrally located between Cypress Hills Provincial Park/Fort Walsh and Grassland National Park. Pine Cree Park is our hidden gem. Our property is a former Ursuline Sisters Residence. You will feel the calm and peace the moment your walk in the front door. Now a family home, the house maintains its original style of living. The main floor consists of large kitchen, dining room, living room and laundry room. It also has 3 bedrooms and a full bathroom. There are also two storage rooms. Second floor has 6 bedrooms, an office and large family room. There is a full bathroom and a half bath. One car garage and parking at back. This unique property must be seen to be appreciated. You will start dreaming the minute you see it of all the possibilities of making it yours! (id:41462)
9 Bedroom
3 Bathroom
1,862 ft2
Choice Realty Systems
12 Wood Lily Drive
Moose Jaw, Saskatchewan
MOOSEJAW ESSO, Convenience Store, Car Wash with 4 Wand wash bays and one automatic PLUS Chester Fried Chicken. Phase 2 completed Sept. 2025 and is clean ready for financing. This business has been transformed with recent upgrades to the car was, bays, doors and pressure pumps plus hot water tanks PLUS sales are strong with ownership taking charge and operating this business very well. Phase 2 environmental, fiberglass in ground tanks: 1. Parkland Fuels, a supply agreement starting in December 2013 and expiring in March 2030. 2. There are two fuel pumps offering Premium, Regular and Diesel. In ground Fiberglass Tanks and lines. A concrete apron and asphalt cover 90% of the lot. 3. Wood frame building with a metal roof, exterior and interior improvements. Large retail area with upright coolers and shelving. Two washrooms and a fully stocked kitchen. There are 5 bays, 4 are wand wash bays, one is automatic and there is an exterior truck/RV wash bay. All have automatic doors. Car wash bays have been upgraded in May 2025 with new pressure pumps and distribution hoses as well as some overhead doors. 4. Equipment, deep fryer, overhead hood and suppression system, chicken fryer (Chester fried), gas stove and oven, coolers, fridge, prep tables, pos system, menu TV’s. Retail area contains shelving, POS system (Parkland), ATM, Water dispenser, Display Coolers, small restaurant seating area tables and chairs, ATM Owned. 5. Owned since 2012 as a convenience and restaurant store plus car wash, Chester Fried chicken added in 2012, ESSO tanks and pumps installed in 2013. Two owners live in the city and operate the business. 6. Replaced Overhead door motors in wash bays 2022, 2025, Compressor and pumps in car wash replaced 2025. (id:41462)
5,200 ft2
RE/MAX Revolution Realty
Herzog Land
Shellbrook Rm No. 493, Saskatchewan
Land for sale, 40 acres aprox. 15 min. west of Prince Albert and 10 min. North just off of the Shellbrook highway. This could be used as pasture land, it also has a good shelter belt or if you want a piece of piece of serenity to build your own acreage/hobby farm this might be the property for you. The land already has power, gas, phone and water. The property is located aprox. 10 min. from the Hamlet of Holbein and 5 min. from Wildrose k to grade 8 school. If you would like to build your dream acreage this is the place for you. Call realtor to view. (id:41462)
Coldwell Banker Signature
111 Gordon Drive
Mckillop Rm No. 220, Saskatchewan
Price Reduced An Amazing Opportunity For Cottage Year Round Living 28,750 Square Foot Lot With 100 Ft Frontage Power Gas Cable to front of Lot Small insulated Shed Included. Beautiful Area to Build. Last Large Lot. An Amazing Opportunity For Cottage Year Round Living 28,750 Square Foot Lot With 100 Ft Frontage Power Gas Cable to front of Lot Small insulated Shed Included. Beautiful Area to Build. Last Large Lot. (id:41462)
Homelife Crawford Realty
127 Main Street N
Wadena, Saskatchewan
Profitable Turnkey Restaurant Opportunity – Wadena Café | Well-Established Business with Property for sale! An exceptional opportunity awaits with this well-established and profitable restaurant in the welcoming prairie town of Wadena, Saskatchewan. Operated by the same owner for over 10 years, Wadena Café has become a trusted local favorite, offering a full range of Chinese and Canadian cuisine. With over 60 seats and a loyal customer base, the café serves breakfast, lunch, and dinner, including two popular buffet days each week. The flexible business model allows the owner to set their own hours—perfect for those seeking both freedom and financial return. This is a true turnkey operation. Recent upgrades include a commercial kitchen ventilation system, a commercial fridge, and a new roof installed in 2024. The property also includes living space, allowing owners to live onsite, reduce costs, and manage operations with ease. Wadena itself is a peaceful and tight-knit community, known for its friendly people, scenic surroundings, and quality of life. Located within comfortable driving distance from Saskatoon, the town is well-equipped with schools, healthcare facilities, banks, and recreational amenities. The café caters to local residents, nearby farmers, travelers, and visitors from surrounding rural areas—providing steady, year-round business with room to grow. This is more than just a business—it's a lifestyle opportunity. If you're looking to relocate, support your family, and own a business that is both meaningful and profitable, Wadena Café is a rare find. (id:41462)
2,100 ft2
Exp Realty
103 2nd Avenue S
Goodsoil, Saskatchewan
Fantastic opportunity to buy in the Village of Goodsoil! Situated on a double corner fenced lot this bungalow sports 4 bedrooms/2 bathrooms and comes equipped with an attached heated garage. You will appreciate the open floor plan and all the natural light this home has to offer. Kitchen has ample cupboards for storage and prep space, and flows well into to the dining area & spacious living room. There are 3 bedrooms on the main floor along with an updated bathroom with an impressive double rain shower head and soaker tub. The lower level offers plenty of storage with a large laundry/utility room, cold storage room and under stair nook. Great sized family room, 4th bedroom and 2 pc bathroom. There is a covered deck with built in seating and kitchen area - great for BBQs! There is also an insulated and heated shed/shop with power that would be great for a store front or “man cave”. Yard is completely fenced offering plenty of privacy. Stunning south views; perfect for enjoying your morning coffee and taking in the views of the wildlife. (id:41462)
4 Bedroom
2 Bathroom
1,277 ft2
Exp Realty
508 5th Avenue W
Assiniboia, Saskatchewan
Located in the Town of a Assiniboia. Check out this awesome home. Three bedrooms and a large 4-piece bath make this a great starter home. The home features lots of storage area. The basement has been gutted with new insulation added and is ready for the new owners to design the layout. The upgraded high efficient natural gas furnace and high efficient water heater are a great energy saving investment! A large carport makes parting a breeze and there is an older garage for storage in the back. The property has new shingles. A great home for a very reasonable price. Come have a look! (id:41462)
3 Bedroom
1 Bathroom
864 ft2
Century 21 Insight Realty Ltd.
318 4th Avenue W
Assiniboia, Saskatchewan
Located in the Town of Assiniboia. Very nicely upgraded home. As you enter the home, you will notice the upgraded kitchen! This includes all the cabinetry, counter tops and flooring. The appliances are new. Carry on into the living room and notice the new Vinyl Plank flooring. This continues on into the one bedroom and bathroom. The second bedroom has original hardwood flooring. The bathroom has been totally upgraded with all new fixtures and new tub and tub surround. The new flooring carries on down the stairs and into the laundry room. This room has new drywall. This cozy home has lots of upgrades! Come check them out! (id:41462)
2 Bedroom
1 Bathroom
728 ft2
Century 21 Insight Realty Ltd.
Lot 2 Blk 3 Pape Lane
Humboldt Rm No. 370, Saskatchewan
Build your Dream home at Humboldt Lake! Minutes from the City of Humboldt and approx. 50 min from the BHP Jansen Potash Mine site. Vacant Interior lot on North Side of Humboldt Lake on the Newer Pape Subdivision. Lot has services to curb with natural gas, power and pipeline water. Vinyl fencing around three sides of the property. This lot has approx. 187 ft of frontage, West side 166 ft, East side 239 ft, South side 112.89ft . Some building restrictions apply. Buyer to sign South Humboldt Water Users Agreement and Servicing Agreement with Pape Holdings Inc.. Aerial views outlines are approx. Buyer responsible for utility hookup costs. Buyer is responsible for septic holding tank cost and install. Call today for more information! (id:41462)
Century 21 Fusion - Humboldt
103 2nd Avenue W
Paynton, Saskatchewan
Welcome to 103 2nd Avenue W, Paynton, SK! This charming 720 sq ft home is perfect for first-time buyers or those looking to downsize. With 2 cozy bedrooms and 1 full bathroom, this well-maintained property offers a comfortable and functional layout that’s easy to call home. The updated kitchen features modern cabinetry, creating a fresh and inviting space for cooking and entertaining. Step outside to a beautifully landscaped 50x132 ft lot—perfect for relaxing, gardening, or hosting friends and family. Additional highlights include a single-car detached garage space, (does not have a regular over head door) and excellent curb appeal. Conveniently located just 34 minutes from North Battleford and 45 minutes from Lloydminster, you can enjoy small town living. This move-in ready gem is waiting for you, don’t miss your chance to call it yours. Contact your favourite REALTOR® today! (id:41462)
2 Bedroom
1 Bathroom
720 ft2
Realty One Group Dynamic
Lot 6 Viceroy Road
North Battleford Rm No. 437, Saskatchewan
Thinking about living on an acreage that’s not miles of traveling back into the Battlefords. Here you go, a 3-minute commute, take your pick of one of eight lots ranging from 3.66 acres to 3.82 acres. Some lots have native aspen trees, and others have no trees; all are open to your interest in development. Natural gas and power are next to the property. (id:41462)
RE/MAX Of The Battlefords
Lot 11 Viceroy Road
North Battleford Rm No. 437, Saskatchewan
Thinking about living on an acreage that’s not miles of traveling back into the Battlefords. Here you go, a 3-minute commute, take your pick of one of eight lots ranging from 3.66 acres to 3.82 acres. Some lots have native aspen trees, and others have no trees; all are open to your interest in development. Natural gas and power are next to the property. (id:41462)
RE/MAX Of The Battlefords
317 4th Avenue S
Saskatoon, Saskatchewan
Welcome to this rare and iconic commercial property located at the high-profile corner of 4th Avenue South and 20th Street East in Saskatoon's vibrant Central Business District. With 36,848 SF of space across six levels, this is a premier opportunity to own or lease a landmark building in the heart of the city. Visible from both the Broadway and Victoria Bridges, the building commands attention and offers exceptional signage potential, river views, and unbeatable pedestrian and vehicle exposure. Property Highlights: Zoned B6 – Downtown Commercial Six stories with a gross floor plate of approx. 5,828 SF per floor Shell space ready for custom office, retail, or mixed-use development North & South-facing windows with river views Two elevators servicing all floors, including heated underground parking Secure fob access and motion sensor lighting 14 surface stalls + 12 executive underground parking stalls Fully sprinklered and roughed-in HVAC on every floor Two roughed in accessible washrooms per floor Immediate possession available Flexible Purchase & Lease Options: Floors 1–5: $450/SF Floor 6: $500/SF Entire Building: Purchase: $16,000,000 Lease: $28–$32/SF net Estimated occupancy costs: $11/SF This property is predominantly new construction and offers access to public transit, nearby amenities, and walking distance to Saskatoon's courthouses, riverbank trails, and Broadway Commercial District. Whether you're a growing business, institution, or investor, 317 4th Avenue South is a cornerstone address with unmatched presence and potential. (id:41462)
36,848 ft2
Coldwell Banker Signature
202 Maxwell Street
Kamsack, Saskatchewan
Looking for the perfect home? This well maintained 3 bedroom, 1 bathroom gem is packed with charm, comfort and functionality. This home has many upgrades. (Roof, siding, windows, doors and eavestroughs, deck and fencing.) Step inside to find a warm and inviting living space filled with natural light and new vinyl flooring. The kitchen has been remodeled. The appliances stay with the home. The bathroom has been completely redone. Each bedroom is generously sized making it ideal for families, guest or even an office setup. Unfinished basement. Detached single garage, all insulated and a new door with opener. A fully fenced back yard perfect for pets, kids and entertaining friends and family. Enjoy your morning coffee on the deck! Located in a friendly neighborhood close to schools, shopping and parks. This home combines convenience with cozy charm. You don't want to miss this opportunity! (id:41462)
3 Bedroom
1 Bathroom
914 ft2
Royal LePage Martin Liberty (Sask) Realty
Royal LePage Next Level



