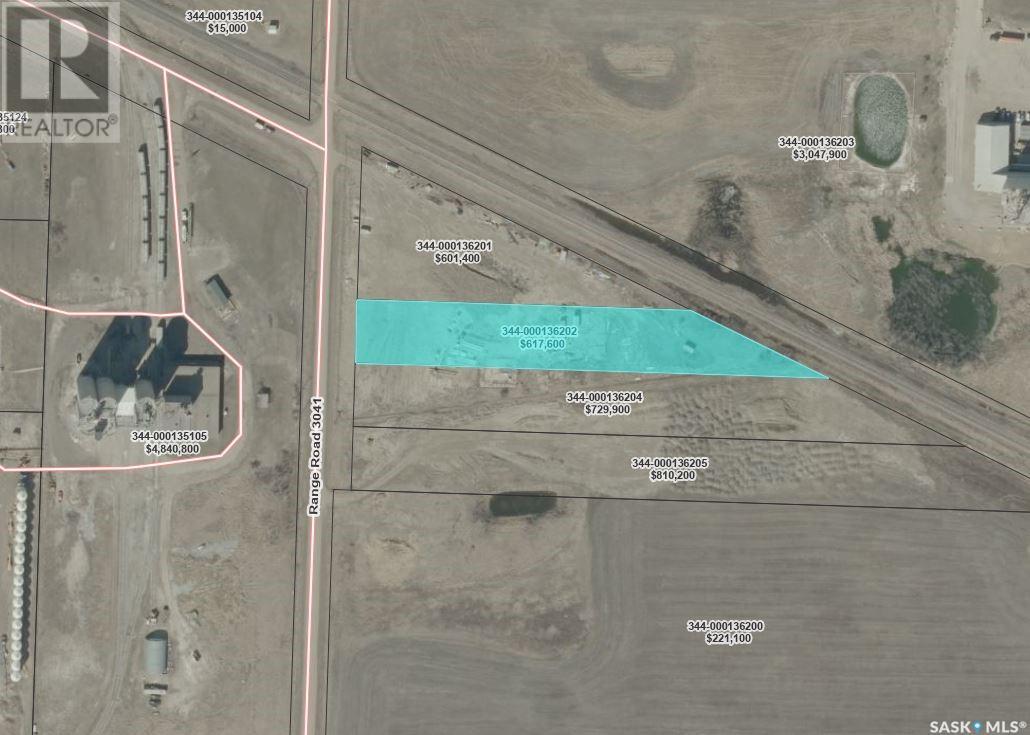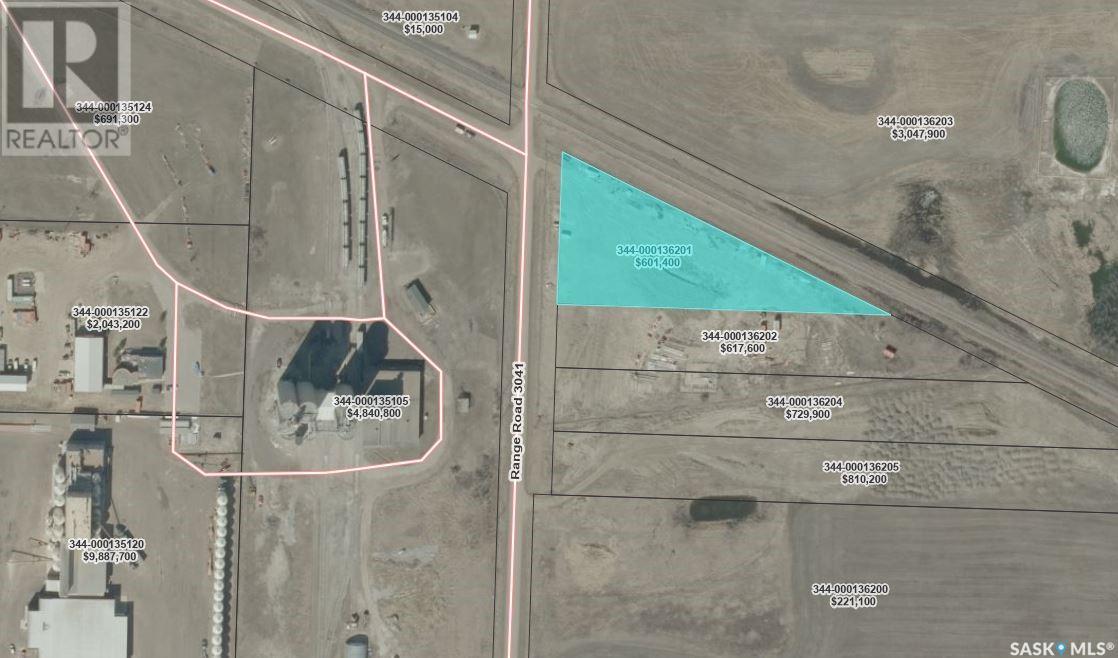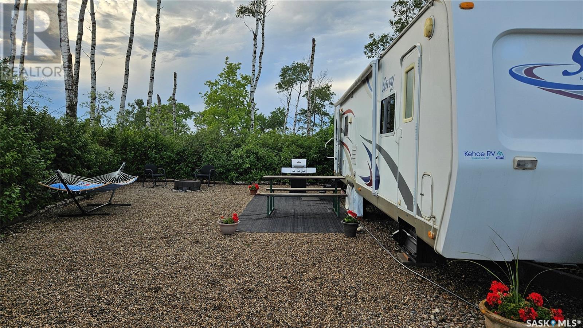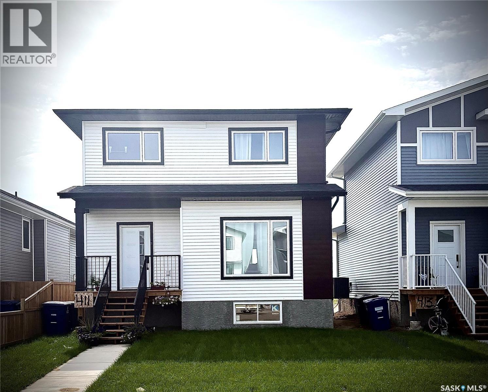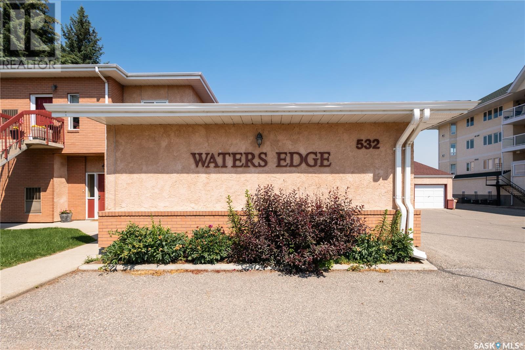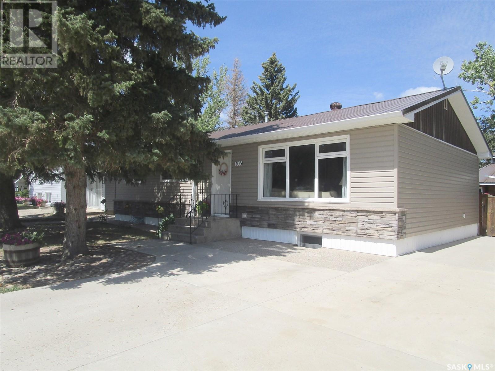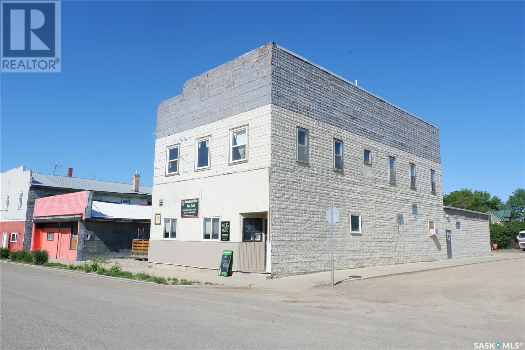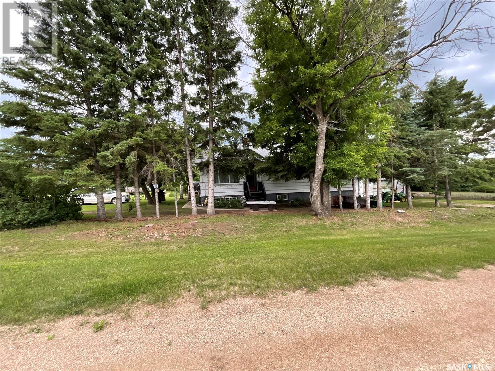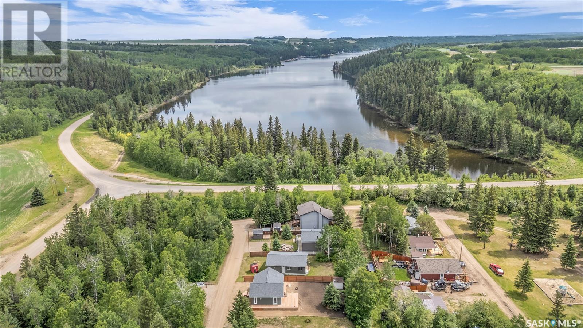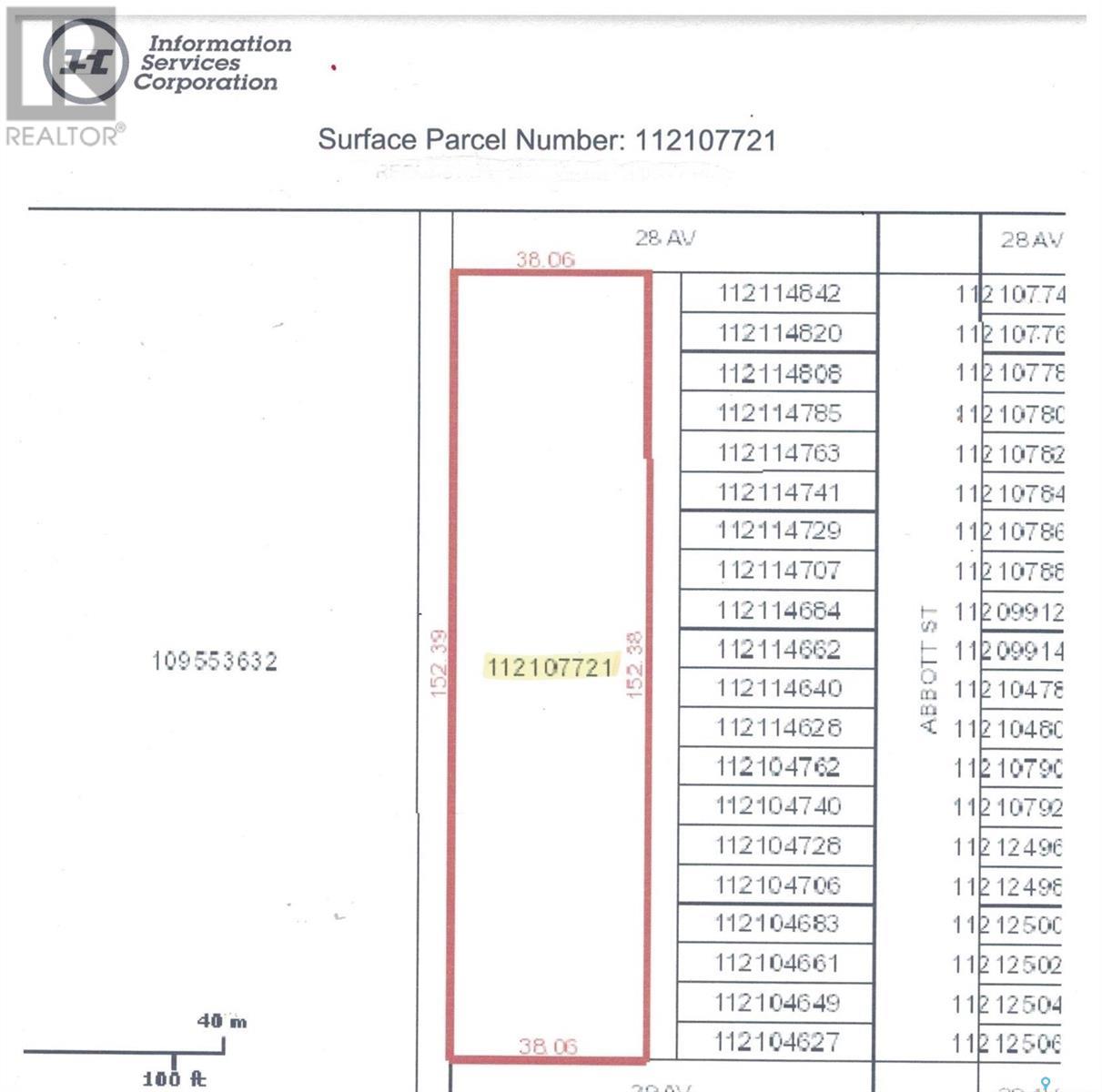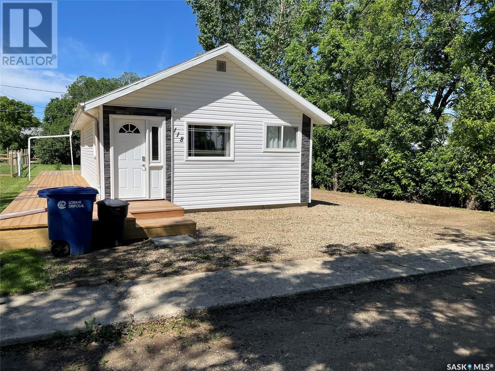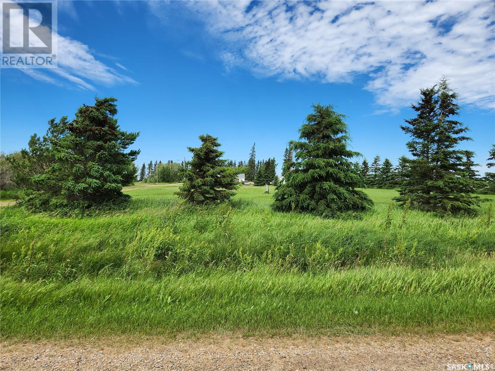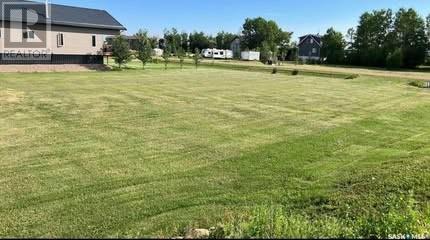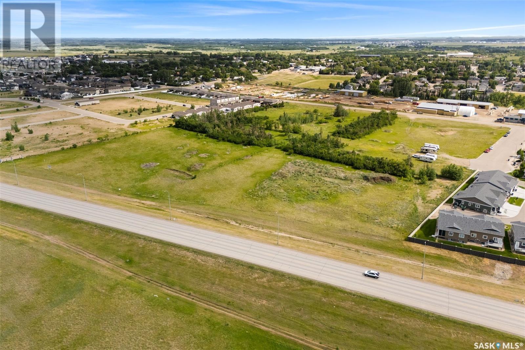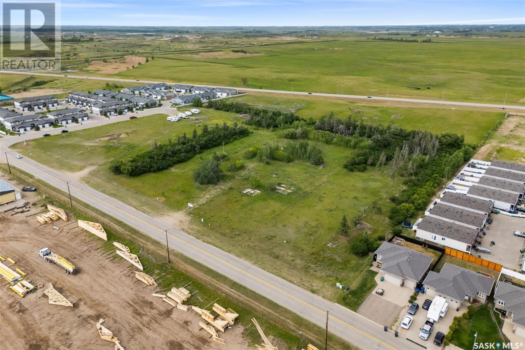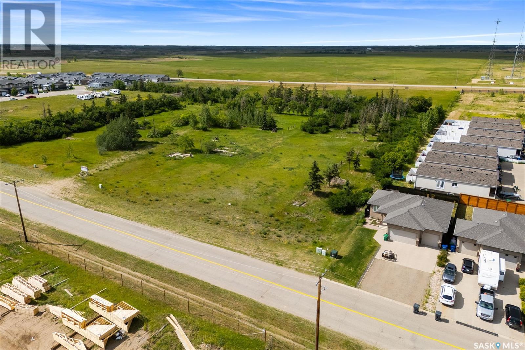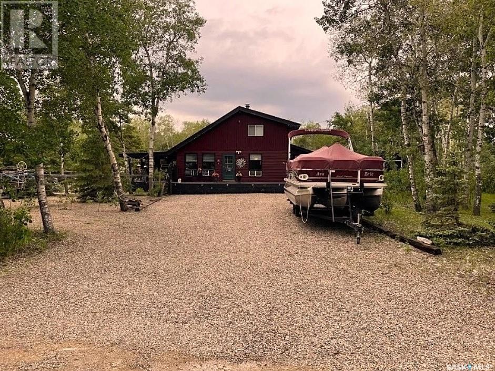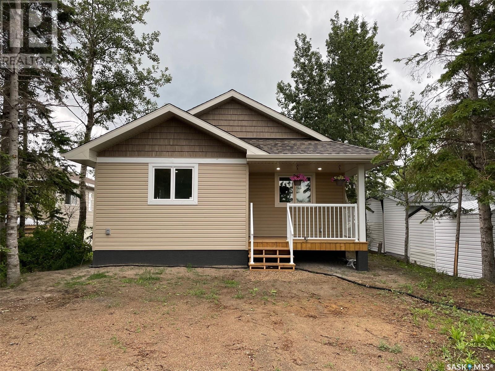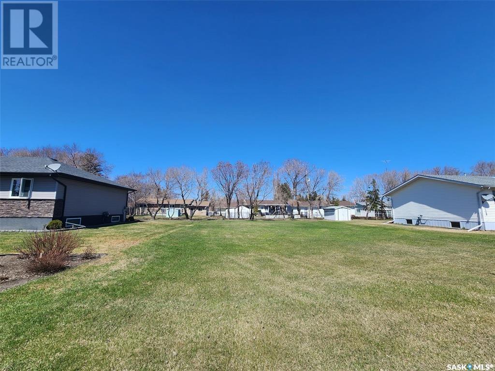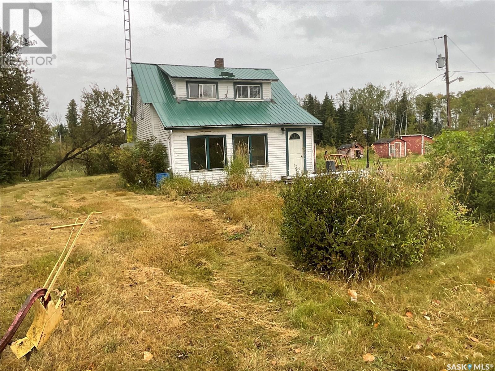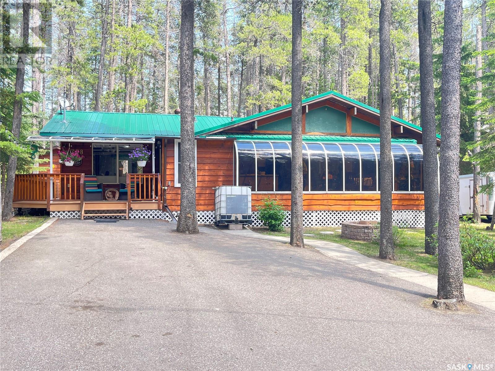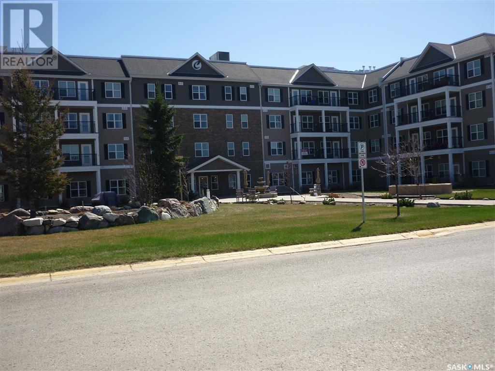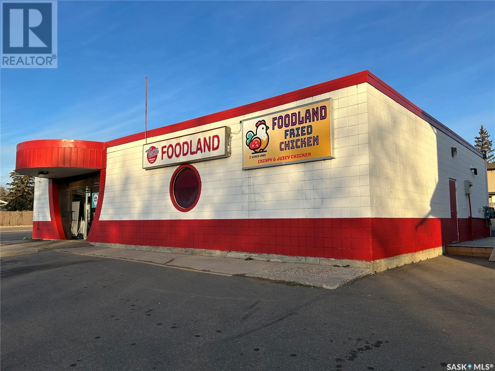Property Type
Lot C Floral Road
Corman Park Rm No. 344, Saskatchewan
Great opportunity in M1 Light Industrial zoning and only 8km's from Saskatoon city limits. Excellent access/egress adjacent to Hwy #16 (Yellowhead), and rail line available to northeast of property. Many other established businesses already in area. The adjacent 2.0 acre lot (parcel B) is also available. Vendor financing available to a qualified purchaser. Call/text/email for more information. (id:41462)
Royal LePage Saskatoon Real Estate
Lot B Floral Road
Corman Park Rm No. 344, Saskatchewan
Great opportunity in M1 Light Industrial zoning and only 8km's from Saskatoon city limits. Excellent access/egress adjacent to Hwy #16 (Yellowhead), and rail line available to northeast of property. Many other established businesses already in area. The adjacent 2.0 acre lot (parcel C) is also available. Vendor financing available to a qualified purchaser. Call/text/email for more information. (id:41462)
Royal LePage Saskatoon Real Estate
102 Enchanted Loop Deep Woods Rv Campground
Wakaw Lake, Saskatchewan
Your summer retreat is here at Deep Woods RV Campground. Complete with 33' 2008 Savoy Trailer this titled lot is ready for you. Enjoy peaceful getaways in this well maintained 33’ 2008 Savoy trailer featuring 2 slide-outs, a queen bed, and sleeping space for up to 4 people. Relax in comfort with 2 cozy armchairs, perfect for unwinding after a day at the lake or golf course. Located just 1 hour from Saskatoon and minutes from the golf course and Wakaw Lake, this getaway spot offers a great balance of nature and convenience. The graveled lot includes a firepit, BBQ, and picnic table, ideal for outdoor dining and evenings by the fire. Families will love the nearby playground, pond, and community garden. Additional Features include: Saskatchewan River water and private septic tank. One storage spot included in the fenced compound. Gated community access, quiet and friendly atmosphere. This is a perfect seasonal retreat for families, couples, or anyone looking to enjoy the beauty of the Wakaw Lake area. Call your realtor today. (id:41462)
Royal LePage Saskatoon Real Estate
423 Eldorado Street
Warman, Saskatchewan
UNDER CONSTRUCTION - Built by Executive Home Builders with great attention to detail and higher than standard finishes. Get in when you can still choose finishes and colours! The main floor is open concept living room and dining room with 9’ ceilings, powder room and a stunning kitchen with quality maple cabinets/quartz countertops and offers an island with additional seating. Great for entertaining! Durable luxury vinyl plank flooring throughout the main. Leading out to your large backyard you will be impressed with the size and functionality of the mudroom including space for a stand up freezer. The second floor has 3 nice sized bedrooms with the primary offering a large walk-in closet plus 3 piece ensuite. A full 4 piece bathroom and laundry room complete the second floor. The basement is open for development and can be finished by the builder. Great location in Warman with a new daycare being built nearby and one of the easiest and quickest commutes to Saskatoon. Pictures are from a previous build with the same layout and same high quality finishes. Estimated completion is February 2026. (id:41462)
3 Bedroom
3 Bathroom
1,641 ft2
Exp Realty
Century 21 Fusion
C2 532 River Street E
Prince Albert, Saskatchewan
Welcome to this bright and spacious 2 bedroom , 1 bathroom condo located on the second floor, offering breathtaking views of north Saskatchewan river right from your private balcony. Enjoy peaceful morning and scenic sunset in a home that perfectly blend comfort and location. The open concept living area is filled with natural light and features expensive windows overlooking the river to the north - ideal for relaxing or entertaining. The kitchen flows seamlessly into the dinning and river areas, creating a worm, inviting atmosphere. This unit also include a convenient 1 car-garage and ample storage throughout. Whether you are a first time buyer, downsizing, or seeking a serene place to call home, this condo offers exceptional values and unbeatable views. Don't miss your chance to live by the river, schedule your viewing today!! (id:41462)
2 Bedroom
1 Bathroom
1,020 ft2
RE/MAX P.a. Realty
105 Assiniboia Avenue
Assiniboia, Saskatchewan
Great curb appeal! Updated completely on the outside from the metal roof to the PVC windows and all new siding and decorative brick. The driveway is ample even for a RV. Entering the back yard be wowed by the beautiful Gazebo, enjoy many relaxing days and evenings. There is a shed for storage and a just right sized private yard! However, one of the features of this property is definitely the large, heated garage. There are built in work benches and storage areas. The garage was built in 2009 and is 24x 26. As you enter this home through the 8x10 porch, you may take off your boots and coats because there is lots of room for them there. The kitchen is classy and unique. There is a great working space with a counter for stools on the other side. Partially opened to the living room with just enough wall divide to hide your sink and dishes. 3 bedrooms on the main floor and a 4-piece bathroom. Downstairs there is room for all your entertainment. There has been a pool table before, and a huge family room to cuddle on the oversized couches and chairs. There is a 3-piece bathroom, furnace area. Also, lots of storage in the laundry room. Central Air- Underground Sprinklers- 60 ft. wide lot - notice the rock at the bottom of the trees-exposed aggregate sidewalks-fully fenced. You really do have to come and see this property!! (id:41462)
4 Bedroom
2 Bathroom
1,200 ft2
Royal LePage® Landmart
401 Main Street
Mossbank, Saskatchewan
Located in the Town of Mossbank in a great location on the corner on the busy Main Street. This bar has excellent revenue for the last year and is currently the only eating establishment in Mossbank. It features an open concept which is great for a fun atmosphere. It currently has 3 VLT machines which the buyers will have to apply to Sask Liquor and Gaming to continue renting. The income from these machines add strength to the bottom line. The kitchen has been upgraded with all the necessary equipment including a very large pizza oven. There is also a pool table for added enjoyment. The bar area is open with extra seating. There are patio doors to a very large deck to significantly increase the seating capacity! The basement has been converted to a prep area and there is also a laundry room. There are living quarters upstairs that could be finished into an apartment for the owners. Mossbank is a vibrant community with so much to offer – A K-12 school, grocery store, Insurance agency, accounting firm, Furrows and Faith Senior living, a swimming pool, Skating and curling rink, Daycare and a John Deere Agricultural business employing over 40 employees. And the best water in Southern Saskatchewan! (id:41462)
5,500 ft2
Century 21 Insight Realty Ltd.
117 First Street E
Invergordon Rm No. 430, Saskatchewan
Take a look at this massive property in the Hamlet of Tway! We have an amazing 1144 square foot bungalow with 2 bedrooms, a large 4 piece bathroom, and laundry upstairs. The room that currently has laundry can be converted back to a bedroom. A 3 piece bathroom downstairs with lots of storage space. Some new windows, new shingles, laminate flooring throughout, and lots of room to build your dream garage. This property is over 300 feet wide which sits on 6 lots. There is a huge garden space with beautiful soil. The garage is a little dated but perfect for storing your lawn mower, garden tools, or any recreational toys. The deck off the back door is perfect for evening relaxing and the gazebo will remain. There is also a nice firepit area surrounded by trees. The water is hauled and not a public water line. This is the perfect oppourtunity to own a piece of property in a small town! (id:41462)
2 Bedroom
2 Bathroom
1,144 ft2
Exp Realty
6 Sturgeon Street
Shellbrook Rm No. 493, Saskatchewan
Nestled on the tranquil west side subdivision of Sturgeon Lake Regional Park, (west side of culvert) this charming 3-bedroom, 1-bathroom cabin offers a peaceful getaway just steps from the beautiful Sturgeon waterscape. Newly constructed in 2015 and ready for your finishing touches, this 844 sq. ft. open-concept retreat sits on a 48' x 100' lot in a beautiful second-row location with sweeping views of the surrounding natural beauty. Inside, you'll find an open-concept kitchen and living room layout with cozy propane fireplace and east-facing patio doors that welcome in the morning sun. The spacious 4-piece bathroom has purchased (but not yet installed) fixtures. Vinyl plank flooring purchased, but not yet installed, laundry plumbing complete, painting is finished. Kitchen cabinetry and water source (Sandpoint) are not yet onsite, giving you the chance to tailor the final details to your taste. Whether you're sipping coffee as the sun rises or enjoying twilight cocktails with a view, this serene setting is perfect for those seeking solitude and the calming sounds of nature. A perfect opportunity for anyone looking to complete their dream cabin and enjoy the unmatched tranquility of lakeside living—without the lakeside price. Don’t miss this rare opportunity to own a piece of paradise. Schedule your viewing today! (id:41462)
3 Bedroom
894 ft2
Coldwell Banker Signature
6501 28th Avenue
Regina, Saskatchewan
500' x 125' lot (or the same size as 20 lots, 25' x 125') in Devonia Park or Phase IV of West Harbour Landing (located west of Harbour Landing and south of 26th Avenue). This parcel is located on the far west side of 'Devonia Park'. Devonia Park is a quarter section of land originally subdivided into 1,400 lots in 1912. The land was never developed. Investment opportunity only. Brokerage sign at the corner of Campbell Street and Parliament Avenue. GST may apply to the sale price. There may be other costs once the land is developed. More information in the 'West Harbour Landing Neighborhood Planning Report'. (id:41462)
Global Direct Realty Inc.
118 2nd Street E
Lafleche, Saskatchewan
CHECK THIS HOME OUT!! This quaint little home situated in the Town of Lafleche should be added to everyone's viewing list. This property has had many upgrades from a partial new pressure treated foundation, upgraded panel box with some new wiring, upgraded vinyl siding with rock imitation rock accents, upgraded windows, vinyl flooring, kitchen cabinets and much more. From the partial wrap around deck to the nice yard to the many upgrades in the home you practically purchase it and start enjoying it right away if you so choose, O did I mention it also has a garage. The Town of Lafleche has much to offer such as raw water to keep your grass or plants gorgeous, a pharmacy, K-12 school, rinks, grocery store, library, Health Center, Credit Union, autobody shop and much more. Book your viewing today!! (id:41462)
2 Bedroom
1 Bathroom
854 ft2
Royal LePage® Landmart
1 Railway Avenue
Valparaiso, Saskatchewan
Vacant building lot. Power and natural gas in the Village. Water is from village and sewer would have to be a mound. Services would have to be brought on to lot. Well treed with mature spruce, almost 1 acre in size, perfect place to settle into with an RTM or new build. (id:41462)
Royal LePage Renaud Realty
17 Stone Ridge Place
Big River Rm No. 555, Saskatchewan
Prime .49 Acre Lot at Delaronde Lake – Ready for Your Dream Cabin! Discover the perfect place to build your getaway retreat! This spacious vacant lot at Delaronde Lake offers a peaceful and nature-filled setting. Power available at the front of the property. Ideal for fishing, boating, sledding & year-round adventure Enjoy the incredible lifestyle Delaronde Lake has to offer. Don't miss your chance to own a slice of lake life paradise! Just a short drive from Big River (id:41462)
Realty One Group Dynamic
8 Savanna Crescent
Pilot Butte, Saskatchewan
Pilot Butte is a growing community just minutes from Regina. Residents can enjoy an Elementary School, restaurants, great parks, and so much more. This land is zoned R3 - Residential Multiple Unit Dwelling District and is perfect for a condo development, care home, etc. You have easy access off of 5th Avenue and Water and Sewer is in place. Buyers will need to establish a new service agreement with the town of Pilot Butte. The Seller(s) would prefer that this lot is sold with SK010871 SK010870 SK010864 SK010873 (id:41462)
RE/MAX Crown Real Estate
Boyes Group Realty Inc.
6 Savanna Crescent
Pilot Butte, Saskatchewan
Pilot Butte is a growing community just minutes from Regina. Residents can enjoy an Elementary School, restaurants, great parks, and so much more. This land is zoned R3 - Residential Multiple Unit Dwelling District and is perfect for a condo development, care home, etc. You have easy access off of 5th Avenue and Water and Sewer is in place. The purchaser will need to establish a new service agreement with the town of Pilot Butte.. The Seller(s) would prefer that this lot is sold with SK010871 SK010870 SK010864 SK010873 (id:41462)
RE/MAX Crown Real Estate
Boyes Group Realty Inc.
927’ Waterfront, 45 Acres
North Qu'appelle Rm No. 187, Saskatchewan
Prime Waterfront Development Opportunity – Pasqua Lake Calling All Developers & Investors! This rare offering features 927 feet of premium waterfront on stunning Pasqua Lake—an exceptional opportunity for high-impact development. Strategically located between Pasqua West and Groomes Vista, this property includes three parcels with endless potential. The 5-acre waterfront section is perfect for luxury homes, a resort, or high-end vacation rentals. The adjoining 40-acre hillside parcel is ideal for a scenic residential community or a private estate, complete with quad and snowmobile trails for year-round adventure. Currently zoned agricultural, this land not only keeps your property taxes low—but also offers flexibility for future rezoning and development. The natural terrain and recreational appeal make this location a prime draw for outdoor lovers and holidaymakers, adding long-term value to any project you choose to pursue. Whether you're looking to build a lakeside community, launch a luxury retreat, or establish an exclusive residential enclave, the potential here is unmatched. Call your favorite local agent for details. (id:41462)
Authentic Realty Inc.
10 Savanna Crescent
Pilot Butte, Saskatchewan
Pilot Butte is a growing community just minutes from Regina. Residents can enjoy an Elementary School, restaurants, great parks, and so much more. This land is zoned R3 - Residential Multiple Unit Dwelling District and is perfect for a condo development, care home, etc. You have easy access off of 5th Avenue and Water and Sewer is in place. The buyer will need to establish a new service agreement with the town of Pilot Butte. The Seller(s) would prefer that this lot is sold with SK010871 SK010870 SK010864 SK010873 (id:41462)
RE/MAX Crown Real Estate
Boyes Group Realty Inc.
17 Willow Crescent
Good Spirit Lake, Saskatchewan
Cottage Features 1,990 sq. ft. | 4 Bedrooms | 2 Baths Main-floor bedroom, wood staircase to three upstairs bedrooms Two-story, loft-style great room with stone wood-burning fireplace and cedar ceilings Spacious kitchen with modern appliances and vintage wood-burning farm stove Electric baseboard and wall heaters throughout Large mud room with pantry storage 250 sq. ft. sun room with new sash windows and screens 500 sq. ft. composite deck with BBQ station and outdoor seating New shingles (4 years ago) New water pump pressure system with plastic holding tank New hot water tank Antique claw-foot tub in main bathroom Full bath-house with shower, toilet, and sink Included in the Sale All appliances and much of the furniture Large corner fenced lot leased from the Province of Saskatchewan ($1,205 per year). Tool shed & sports equipment shed For over 45 years, our family has built and cherished unforgettable memories at this beautiful two storey cottage—a place where generations have gathered for fishing adventures, water-skiing, and endless summer days at the sand dunes. Though the cottage is not fully winterized, it has also been the heart of many cozy Christmases, winter weekends spent snowmobiling, and ice skating on the frozen lake. Now, it’s time for another family to create their own legacy here. (id:41462)
4 Bedroom
1 Bathroom
1,990 ft2
Choice Realty Systems
1121 Deerfoot Trail
Good Spirit Lake, Saskatchewan
Your home away from home is almost complete! This is a brand new on-site build, second row lot with beautiful lake views at Burgis Beach at Good Spirit Lake! It is a quick walk across a road to Municipal lakefront Reserve that can be your own personal beach! The home is four seasons, with power and Canora water. It offers three bedrooms and one bathroom with everything on one level. The kitchen is beautiful with lots of cabinets and counter space, a pantry and stainless steel appliances. For storage, a sealed and insulated crawl space is accessible from the laundry room. Call your REALTOR if you have further questions or would like a personal tour of the property. (id:41462)
3 Bedroom
1 Bathroom
1,173 ft2
Century 21 Able Realty
710 Black Drive
Grenfell, Saskatchewan
Looking to build your dream home in a great progressive community? Grenfell is located just over an hour east off the Trans Canada Highway from Regina. The town has all you need to sustain a great comfortable life with all the amenities and more but living in a quiet safe surrounding. This bare lot is situated on the south west side of town , just behind the hotel and condo. 710 Black Avenue has all south exposure with great neighbours on either side. The property is flat and just the right size to build your dream home. All services are at the road and ready to be brought into lot. The Avenue has new pavement. (id:41462)
RE/MAX Blue Chip Realty
Picard Acreage
Paddockwood Rm No. 520, Saskatchewan
Nestled on 10 acres of peaceful countryside, this 1,050 sq. ft. home is brimming with potential and ready for your vision. Featuring two bedrooms and one bathroom, it’s a perfect opportunity for the handyman, renovator, or investor looking to add value. A converted barn doubles as a spacious two-car garage with room for storage or projects. The setting offers endless possibilities gardening, hobby farming, or simply enjoying the quiet rural lifestyle, while still being conveniently close to highways and amenities. Whether you’re looking for a fixer-upper, an investment property, or land to expand on, this acreage is your chance to create something special. Affordable and full of opportunity, it’s a rare find for those who see the potential. (id:41462)
2 Bedroom
1 Bathroom
1,048 ft2
RE/MAX North Country
338 Ben Hope Street
Cypress Hills Provincial Park, Saskatchewan
Live year round on the Saskatchewan side of Cypress Hills Provincial Park. This 3 bedroom 2 bathroom cabin has been immaculately maintained. Ask your realtor for the extensive list of upgrades and improvements - located in supplements. With a wrap around deck and a private yard this home offers plenty of outdoor space. There is a designated fire pit area (all the wood is included) as well as three storage sheds. Inside the home you'll find a gorgeous sunroom that doubles as the dining area. With a galley style kitchen that separates the living room and den the home has plenty of space for the whole family. Easy maintenance vinyl plank flooring is throughout the entire house upstairs and down. The basement is under the den and is described as a 'man cave' which is very convenient as the laundry is here as well. Go ahead guys; fold the laundry while watching the game! A Generac has been installed and automatically kicks in if there is a power outage and there are 3 large cisterns that hold water during the off season. With a forced air furnace, electric baseboard heaters, a gas fireplace and a wood burning stove there is definately warmth and comfort year round. This one has so much to offer, don't miss out - book you showing today! (id:41462)
3 Bedroom
2 Bathroom
1,324 ft2
Blythman Agencies Ltd.
223 601 110th Avenue
Tisdale, Saskatchewan
Cumberland Villas in Tisdale , Saskatchewan unit 223 offers a unique 1 bedroom suite located on the second floor of this amazing four level condominium. This suite provides a perfect blend of comfort and convenience, making it an excellent choice for people looking to simplify. Great location, close to the hospital and medical clinic, Cumberland Villas insure the health care is always within reach. This second floor suite features modern, open concept design that maximizes space and functionality, complemented by beautiful landscaped courtyard. The atmosphere at Cumberland Villas is welcoming and vibrant , fostering strong sense of community, highlighted with an amazing staff. Please don't hesitate to call and book your showing today (id:41462)
1 Bedroom
1 Bathroom
473 ft2
Royal LePage Renaud Realty
1702 Thompson Crescent
North Battleford, Saskatchewan
Profitable turn key business in the north battleford 130km away from Saskatoon. This is for a sale of convenience store and fried chicken business, not included the building. It is located near high school, regional college and residential area. Basic rent is $4000 a month with a new lease agreement. (id:41462)
2,277 ft2
RE/MAX Bridge City Realty



