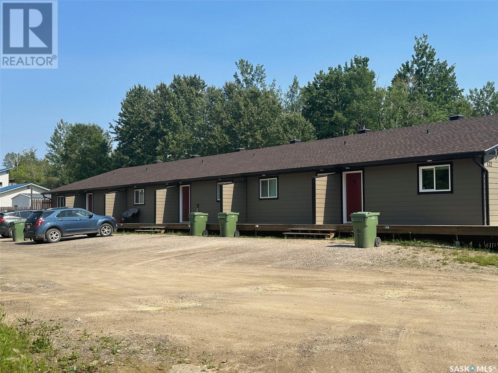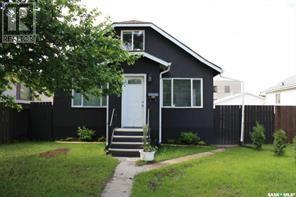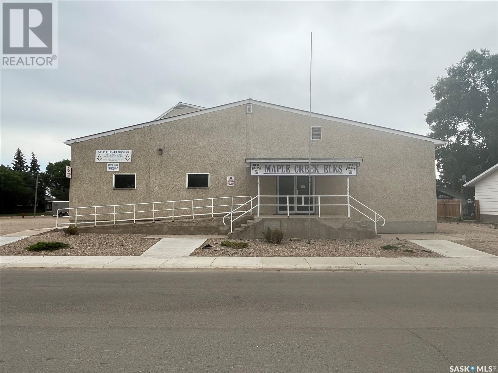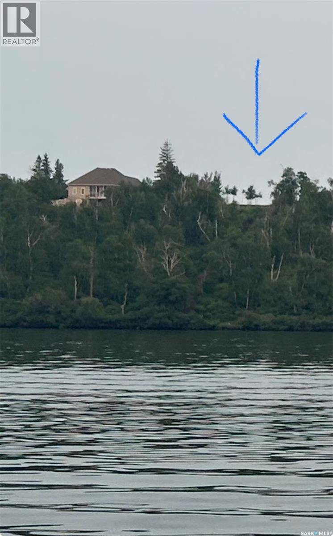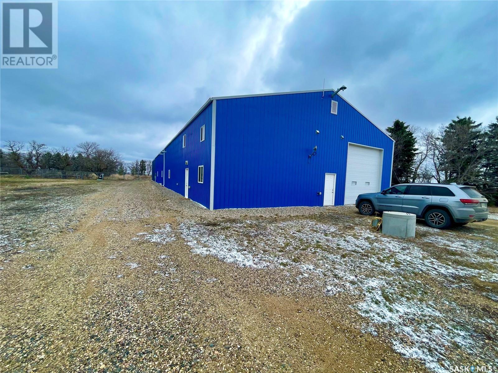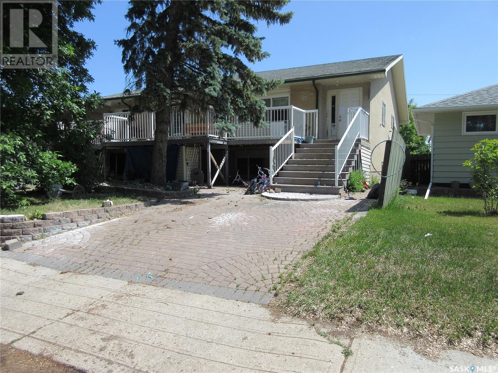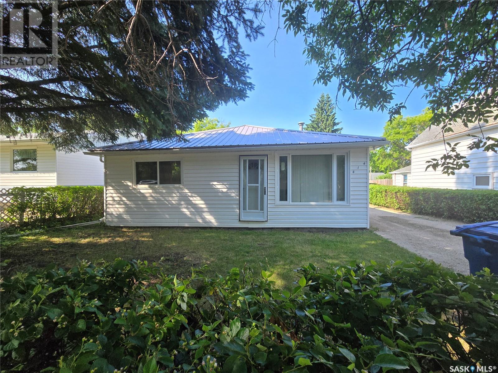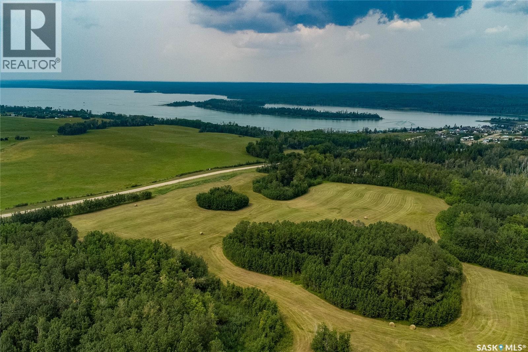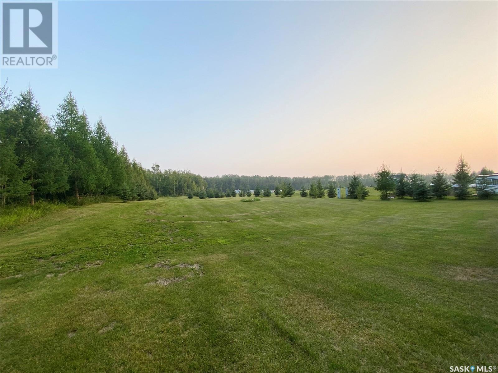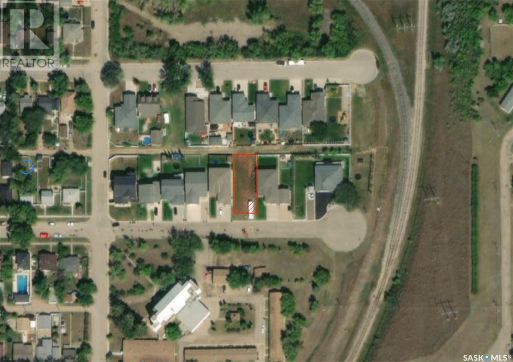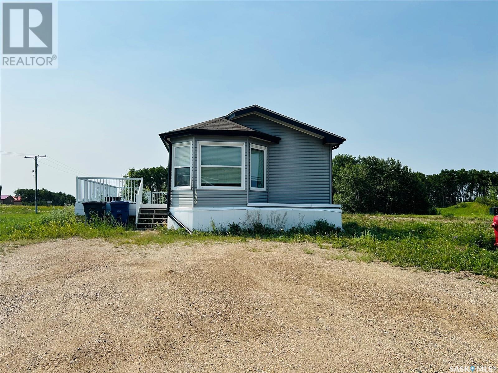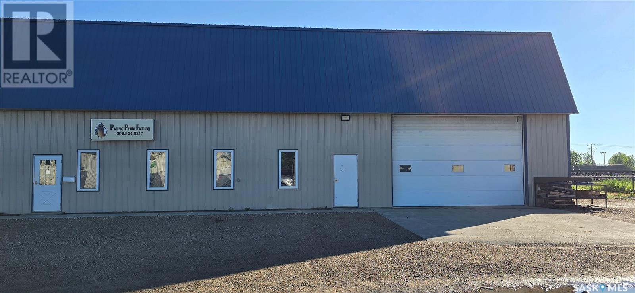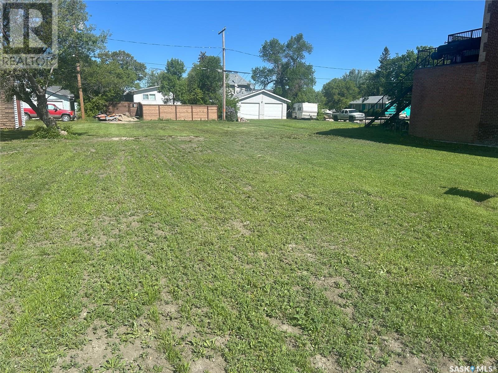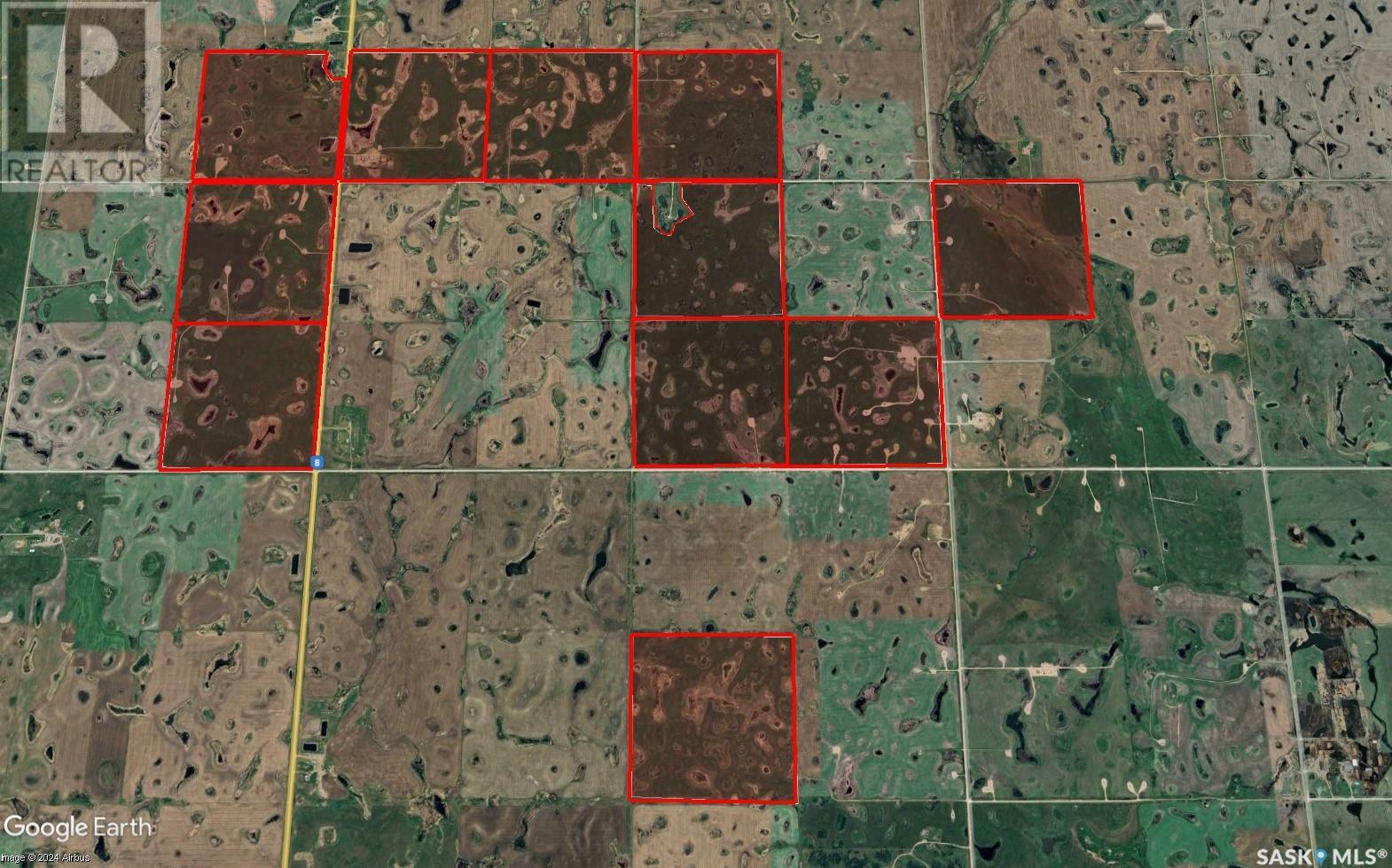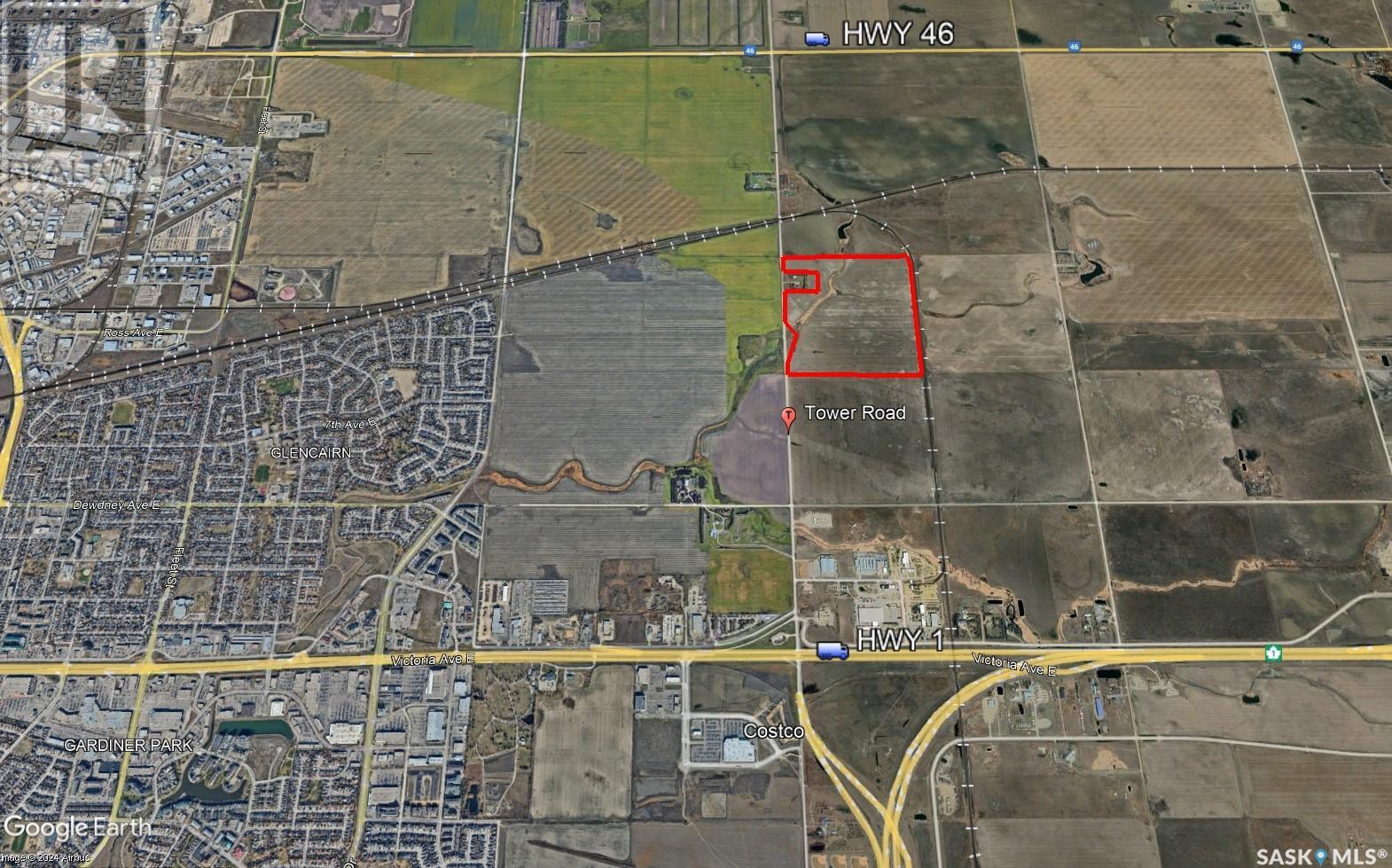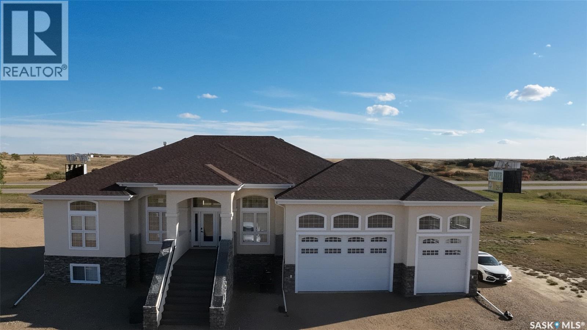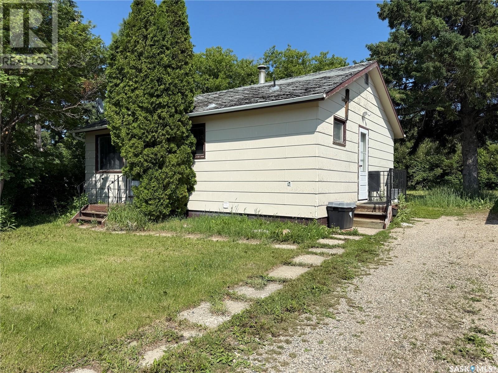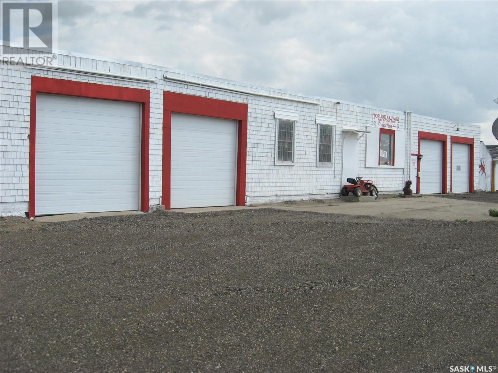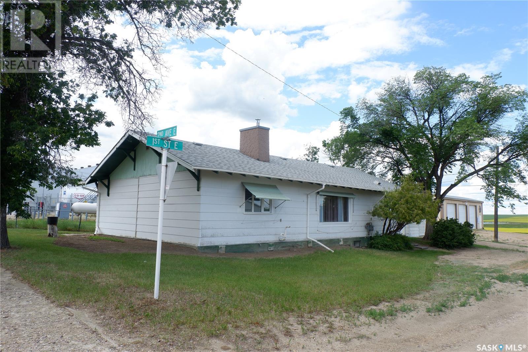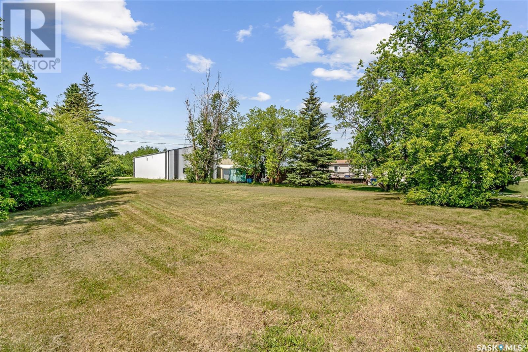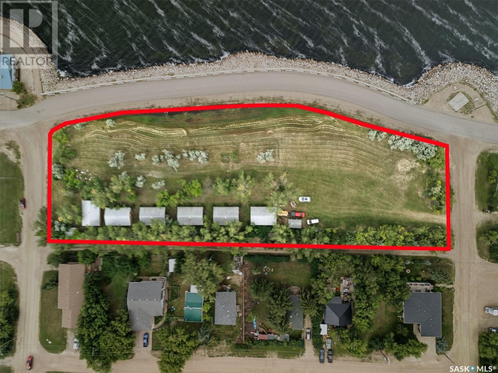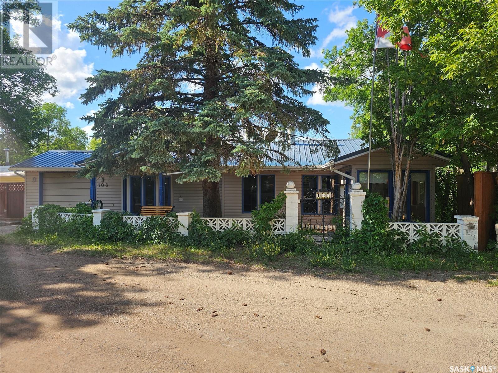Property Type
4044 Garry Street
Regina, Saskatchewan
TWO 25' x 125' undeveloped residential lots in Devonia Park or Phase IV of West Harbour Landing (located west of Harbour Landing and south of 26th Avenue). Investment opportunity only at this time with potential to build on in the future. Devonia Park is a quarter section of land originally subdivided into 1,400 lots in 1912. Brokerage sign at the corner of Campbell Street and Parliament Avenue. GST may be applicable on the sale price. For more information and for a copy of the 'West Harbour Landing Neighborhood Planning Report' contact your agent. There will be other costs once the land is developed. (id:41462)
Global Direct Realty Inc.
132 Mckay Street
La Ronge, Saskatchewan
Are you looking for a revenue property? Staff housing? This 6 ( 1 bedroom) unit complex was extensively renovated in 2016 and new shingles added in 2023. This complex is situated on a quieter street that is nestled into nature. Some of the perks to this location is, its walking distance to downtown amenities. which include grocery store, pharmacy, restaurants , medical clinics, coffee shops, public beach, health center, post office and so much more. Each 1 bedroom unit is nicely decorated with neutral paint giving it an nice bright feel, laminate flooring flowing through the majority of space for easy clean up. Each suite has it equipped with its own in suite laundry with washer and dryer. Each unit has electric heat and 2 electrified parking stalls per unit. Tenants pay own power. (id:41462)
Exp Realty
1111 23rd Street W
Saskatoon, Saskatchewan
Welcome to 1111 23rd Street W. This house went through many updates in 2018. A good sized home with three different levels of separate living spaces. Two-bedroom, one bath basement area which features a large living room. The main floor has two bedrooms, one and a half bathrooms, and a living area. The upper floor is a one bedroom, one bath, and features a loft area which is very warm and inviting. This home is ideal for a large family with older children wanting their own space, or ideal for shared accommodation to keep living costs down. It also has a large double garage with a separate room for storage and office area if needed. Yard is fully fenced with huge driveway in the back, total five bedrooms and three bathrooms. (id:41462)
5 Bedroom
3 Bathroom
1,144 ft2
Boyes Group Realty Inc.
521 5th Avenue
Maple Creek, Saskatchewan
Large hall with over 5000 square feet of space. The main floor offers an open hall space with a stage as well as a kitchen and bar. Perfect for hosting events. There are two bathrooms on the main floor as well as wheelchair access to the front door. The basement has 2 main rooms. One is a meeting room and one is currently a game room. There are bathrooms in the basement too. Ample storage closets, 2 furnaces, air conditioning and a metal roof. This hall has tons of parking and is ready for your club to enjoy. Call for a tour. (id:41462)
2,610 ft2
Blythman Agencies Ltd.
1409 Wakonda Drive
Wakaw Lake, Saskatchewan
Huge Pie Lot up on ridge with amazing panoramic views. Amazing sunsets. Fully Serviced (including connection to Lagoon) Includes option of connecting to Rural Water Pipeline. Amenities 5 mins away (gas, restaurant, hardware store, fast food locations, Golf Course, etc.…) Located 50 minutes minutes from Saskatoon 45 mins from Prince Albert. Very private location. Quad or golf cart straight down to your dock, as well as plenty of trails to explore and more. No time restriction to build! (*must be new build or RTM). Services are all right at property! Live year round or perfect for retirement living, (id:41462)
Choice Realty Systems
Lomond Acreage Yard Site With Large Shop.
Lomond Rm No. 37, Saskatchewan
Incredible Residential Acreage Opportunity with Abundant Features! Discover a remarkable opportunity in the heart of the White Cap oil fields! This 182'x50' building, set on a generous 10-acre treed parcel, presents a myriad of possibilities for a stunning residential acreage, complete with a shop or convert the shop to a shouse/barndominium! Features at a Glance: Expansive Interior: Boasting 16' side walls and 14' overhead doors with openers, this property offers ample space for various residential and workshop needs. Complete Amenities: Equipped with a bathroom, lunchroom, and an upstairs office, providing convenience and functionality for your residential and work life. Well-Lit Spaces: Enjoy a bright and inviting environment throughout the building, perfect for comfortable living and working. Water Supply: A reliable well with holding tanks in the shop ensures consistent water access. City of Weyburn water is available at the next yardsite to the north. Power Ready: Benefit from three-phase power, ideal for a variety of residential and business applications. Efficient Design: Sloped floors allow for proper drainage, ensuring maintenance is hassle-free. Easy Maintenance: Inside, a 30-foot path facilitates easy upkeep for your vehicles and equipment. Prime Location: Situated just two miles south of the 705 east, this property offers convenient access to major routes, making it an ideal hub for your residential and business endeavors. Explore the Potential: Picture the possibilities of turning this property into your dream residential acreage, with ample space for a shop or a stylish shouse/barndominium. Live, work, and thrive in one exceptional location! Schedule a Viewing Today: Don't miss this incredible opportunity. Contact us now to book your viewing and witness the full potential of this beautiful property! Mezzanines negotiable. (id:41462)
8,700 ft2
Century 21 Hometown
1345 Lacon Street
Regina, Saskatchewan
Welcome to this charming half-duplex in the Glen Elm neighbourhood! This is a fantastic opportunity for first-time homebuyers or savvy investors looking to expand their portfolio with a revenue-generating property. The main floor features 3 spacious bedrooms, 1 full bathroom, and separate laundry for added convenience. The basement suite includes 2 bedrooms, a full kitchen, bathroom, its own laundry, and a private side entrance, making it ideal for rental income or multi-generational living. Enjoy easy access to parks, Victoria Avenue, and all East End amenities. Don’t miss your chance to own in a mature neighbourhood with incredible potential with a property that offers exceptional value and versatility.! (id:41462)
5 Bedroom
2 Bathroom
1,044 ft2
Realty Executives Diversified Realty
414 2nd Street
Kipling, Saskatchewan
Welcome to 414 2nd Street in Kipling, SK! This cozy home offers 833 sq. ft. of living space, featuring a kitchen/dining room, living room, three-piece bathroom, and three bedrooms all on the main floor. The partial basement includes utilities and a washer and dryer. Outside, you'll find a single detached garage, a lovely backyard, and a small storage shed. (id:41462)
3 Bedroom
1 Bathroom
833 ft2
Performance Realty
Loiselle Land
Beaver River Rm No. 622, Saskatchewan
Discover 89.4 acres of opportunity in the RM of Beaver River. Perfectly zoned for country residential use, this versatile property is just minutes from beautiful Lac des Îles in Meadow Lake Provincial Park. A picturesque mix of mature trees and open hay fields offer both privacy and usability, with annual baling already in place. A prime setting for your next development or private retreat—seize this incredible opportunity today! (id:41462)
Exp Realty
Loiselle Campground
Beaver River Rm No. 622, Saskatchewan
Located just moments from Lac des Iles in Meadow Lake Provincial Park, this picturesque 6.2-acre campground offers a delightful mix of pine, tamaracks, and natural poplar trees. It includes 2 power hookups, 2 septic tanks, and is currently undergoing subdivision. As part of the deal, a 2013 35’ Sabre 5th wheel is included on the property. Seize this amazing opportunity before it’s gone! (id:41462)
Exp Realty
222 Iroquois Street E
Moose Jaw, Saskatchewan
Last remaining lot in the subdivision!!! Prime residential lot suitable for a walk out basement. This Lot is tucked away on a quiet, private subdivision and only a few steps away from Wakamow valley. Easy access to Highway #2 south or highway #1 East. All utilities to the property line. Build you new home in this wonderful location! (id:41462)
Royal LePage Next Level
1249 Autumn Court
Rocanville, Saskatchewan
Looking for a home at an affordable price? Look no further! Step inside this beautiful modular to find a generous sized kitchen with bay windows along with a cozy dining area. The huge living room features a gas fire place and is also open to the kitchen. Down the hall you'll find 2 bedrooms, a 4pc bathroom, and a huge master bedroom with a 4pc ensuite and walk-in closet. The laundry room/utility room has an additional entrance and can be used as a mudroom. Now that summer is here you can relax on the huge deck or entertain your friends/family! This property is sure to please! Call today to view! (id:41462)
3 Bedroom
2 Bathroom
1,489 ft2
Royal LePage Martin Liberty (Sask) Realty
B 1009 6th Street
Estevan, Saskatchewan
This 2800 sq ft space is available for a triple net lease. There is a front office space, washroom, and a rear shop space with overhead door. (id:41462)
3,600 ft2
Royal LePage Dream Realty
131 Main Street
Milestone, Saskatchewan
In the heart of Milestone, a thriving community just 30 minutes south of Regina and 40 minutes from Weyburn, lies a vacant commercial lot, ready to be transformed into something extraordinary! Located on Main Street, the beating heart of the town’s bustling activity, this 50 x 120 ft lot is brimming with potential, waiting for the right vision to bring it to life. With power, natural gas, and water already connected to the lot, the foundation for success is in place. Whatever the vision, this lot on Main Street is more than just a piece of land; it's an opportunity! A chance to become part of Milestone’s vibrant future, to build something that brings people together, and to contribute to the community's growing energy. Whether it's a cozy corner café, a space for creativity and connection, or a place to showcase the best of what the region has to offer, the possibilities are endless. With the right vision, this vacant lot could become a cornerstone of Milestone’s next chapter, where dreams take root and flourish, just like the community that surrounds it! For more information about the town check out their website at https://milestonesk.ca/ (id:41462)
Jc Realty Regina
11 Quarters With Oil Revenue
Storthoaks Rm No. 31, Saskatchewan
Here is a rare opportunity to purchase 11 quarters with a significant income of $161,650 from 51 surface leases. The land is located 7 miles North of Carievale in the Rm of Storthoaks. There is a total of 1745.21 acres currently in alfalfa. The soil classes are 9 (H), 1 (J) and 1(K). The total assessment is $2,700,300. The income from the alfalfa ranges year to year from $70,000 - $80,000. The land was in cultivation and could be put back into production. According to SAMA there are 1245 cultivated acres and more acres could certainly be broken. There is one fenced quarter that is used for pasture with an older yard site with power, no value was given to the yard site. For an investment there is lots of value with passive income of approximately $240,000 per year which equates to over a 4.3% return on investment. This land is available for the 2026 Crop year. (id:41462)
Sutton Group - Results Realty
Tower Road Farm Land
Sherwood Rm No. 159, Saskatchewan
Here is an excellent opportunity to own 141.40 acres on Tower Road, in between Hwy #1 and Hwy #46. This parcel is strategically located only 2 miles from Costco, 1 mile from Hwy 46, 1 mile from Hwy 1 and the Bypass. There is a CP rail line that runs North South on the East boundary of the property. This property could be further subdivided and developed with Rm approval. There is a registered easement for pipelines crossing the property on a northwest to southeast angle and an easement for SaskPower that has a overhead powerline corridor that runs alongside the northern boundary of the property. There is a half-share ownership of the Mineral Rights included in the sale. The farm land is rented out on a year by year lease agreement and is available for the 2025 farming season. This property would be ideal for further development or an investment with its location being so close to two major highways and the City of Regina. (id:41462)
Sutton Group - Results Realty
Newsham Acreage
Wheatlands Rm No. 163, Saskatchewan
Dream Acreage Alert! This property has it all! Situated just off the #1 Highway about 25 minutes west of Moose Jaw - this acreage boasts almost 120 acres with a newer home built in '18 with 6 bedrooms and 3 bathrooms and over 1,800 sq.ft. of living space. The main floor living space is a stunning open concept with excellent prairie views! The huge kitchen features so much quartz countertops with an eat-up bar, beverage fridge, huge walk-in pantry, stainless steal appliance package and patio doors leading to your covered back deck and gazebo! The living and dining spaces flow nicely together - perfect for entertaining! Down the hall we find 2 large bedrooms and a 4 piece bath. As well as the primary suite - boasting 2 walk-in closets "his and hers" and a 4 piece ensuite with a corner jacuzzi tub. Heading inside from the oversized attached triple car heated garage (32'x44' with 12' ceilings) that is heated you are greeted by a huge mudroom with laundry on the main floor! Heading to the basement we find a massive family room - the perfect space for the kids to play when they finally come in from outside. We find an office and 3 spacious bedrooms down here as well as a third 4 piece bathroom. Heading outside is your dream shop - a heated 60'x64' with 14' high ceilings and 2 large overhead doors - a mezzanine for storage - 2 piece bath plumbed for a shower - setup for a kitchen and a laundry room in the future making this a dream mancave! There is also another oversized detached and heated triple car garage (30'x40') and yet another single 12'x24', a well house and a cattle shelter. There are 2 additional quarters of land that can be purchased additionally. This is a very hard package to find - you cannot rebuild this for this price. If you are looking to get out of the city or a place to set down roots for your operation this is an excellent opportunity. Only 5 minutes from K-12 school in Mortlach. You will not be disappointed! Reach out today to book your showing! (id:41462)
6 Bedroom
3 Bathroom
1,816 ft2
Royal LePage Next Level
Natalie Acres
Waldeck, Saskatchewan
Located just off Highway 1 in the peaceful village of Waldeck, this stunning home offers exceptional space, comfort, and quality—only a short 10-minute drive from Swift Current. The main floor features a gorgeous custom kitchen with quartz countertops, ample cupboard space, a breakfast nook, and a separate formal dining room—perfect for hosting family meals. There’s also a cozy living room, a dedicated office area, and convenient main-floor laundry. Hardwood and tile flooring run throughout, adding warmth and elegance to the space. The primary suite is spacious and inviting, complete with a walk-in closet and a luxurious five-piece ensuite. Two additional large bedrooms and two more bathrooms provide plenty of space for a growing family. The fully developed basement includes a large family room, second kitchen, laundry area, three more bedrooms, and two full bathrooms. With its own stairway access and a private side door, it’s an ideal setup for a big family or a comfortable in-law suite. The attached 32’ x 36’ garage is heated with natural gas and features three large windows, allowing in lots of natural light—perfect for parking, storage, or a workshop. This home must be seen to be truly appreciated. (id:41462)
6 Bedroom
5 Bathroom
2,189 ft2
Exp Realty
110 Henderson Street
Grayson, Saskatchewan
If you’ve been dreaming of small-town charm and a home that’s cozy and affordable—take a look at 110 Henderson Street in Grayson, SK. This 1954 bungalow offers 660 sq ft of comfortable living space with 2 bedrooms, 1 bathroom, an eat-in kitchen, and a bright living room. Downstairs, you’ll find a basement with laundry hookups and room for storage. Sitting on a 50 x 120 ft lot, the yard has mature trees that give it a peaceful, established feel—plus there's a handy garden shed and space to for a garden if you're feeling green-thumbed. The home comes with all appliances, including a reverse osmosis water treatment system, so you're set up from day one. Grayson is one of those communities that just feels like home. There’s a K-9 school, grocery store, Ottenbreit Meats (if you know, you know), post office, Senior Citizens Centre, Community Rink, St. Mary’s Parish Roman Catholic Church and Fire Department—all adding to the strong, welcoming spirit of the town. And here’s the bonus—just a short drive away is the scenic Qu'Appelle Valley, where you can enjoy beautiful views, nature walks, fishing spots, and peaceful getaways any time you like. It’s small-town living with big Saskatchewan beauty just around the corner. Whether you're looking for your first home, a downsized option, or a quiet place to escape the rush of city life, this little gem in Grayson might be just what you need. Come see what small-town Saskatchewan living is all about! (id:41462)
2 Bedroom
1 Bathroom
660 ft2
RE/MAX Blue Chip Realty
Top Line Salvage
Moose Jaw Rm No. 161, Saskatchewan
HIGHWAY FRONTAGE !!! OWNERS ARE RETIRING !!! Commercial property conveniently located in close proximity to the city of Moose Jaw adjacent to Highway #2. Endless opportunities await the entrepreneur who loves to operate an independent business. Currently operating as an Auto Salvage Yard. Building features display area, office and workshop areas. Fenced compound for storage. Call a realtor today and make an appointment to view this interesting property (id:41462)
2,880 ft2
Key West Real Estate Ltd.
48 2nd Avenue E
Lafleche, Saskatchewan
Welcome to Lafleche! Come have a look at this great bungalow on a corner lot, close to downtown. You will enjoy the eat-in kitchen with corner table. Enter into the large room currently utilized as both a dining room and a living room, complete with a wood burning fireplace. The bedrooms are oversize. The primary bedroom has a large closet, and the second bedroom has built-in drawers. The bathroom has been upgraded as well. The basement is partially developed with a large laundry room, family room with a gas heater - great if there is a power outage, the utility room with an upgraded furnace complete with central air-conditioning and several storage rooms. The property has the added convenience of central vacuum. Outside you will notice the single detached garage with enough room for a work bench or toy storage. The shingles were replaced in 2022. This is a great starter home and has been a profitable rental. Come have a look! (id:41462)
2 Bedroom
1 Bathroom
1,242 ft2
Century 21 Insight Realty Ltd.
3 1st Street W
Meath Park, Saskatchewan
.19 acre site lovely building site in Meath Park. Price + GST. (id:41462)
Hansen Real Estate Inc.
602-620 Lake Avenue
Manitou Beach, Saskatchewan
This 1.76 acre parcel of commercial lots overlooking the lake in the bustling resort village of Manitou Beach is waiting to be developed! There are 10 - 50 foot lots in the package, perfect for whatever development you're dreaming of! There are 5 - 600 ft uninsulated "cabins" and a shed. Manitou Beach boasts a saltwater lake, a drive in theatre, golf course, historic Danceland dance hall overlooking the lake, Eating establishments, Mike's Beach Bar and more! Just a few minutes from the full service community of Watrous and withing 45 minutes of 4 potash mines - Mosaic Colonsay, Nutrien Allan, Nutrien Lanigan and BHP Jansen. Centrally located in the province, it's just over an hour from Saskatoon and under 2 hours to Regina. Come to visit, you'll want to stay! This is one of very few parcels overlooking the lake, don't wait! (id:41462)
Realty Executives Watrous
108 Briere Drive
Regina Beach, Saskatchewan
Welcome to your four-season retreat in the heart of the charming, close-knit community of Regina Beach. This cozy 910-square-foot home offers two bedrooms and one full bathroom, making it an ideal getaway or year-round residence. Sitting on a generously sized lot, there’s ample space for gardening, entertaining, or just relaxing in your private backyard oasis. The home provides excellent renovation potential, perfect for the do-it-yourselfer or anyone ready to add personal flair. Inside, the layout offers a comfortable flow, with natural light brightening every corner. The kitchen and living area open to a very large, multi-tier deck that invites you to enjoy peaceful, quiet mornings or evenings under the stars. Everything in the house currently comes with the house. The list is too long but includes 2 barbecues, both in great shape. High efficiency furnace and central A/C unit were new in 2023. A brand new dish washer still in the box. Brand new washer and dryer. A snowblower that is in great shape and has very little use and a ton of power tools. Step outside and discover the friendly vibes of this lakefront town. A short stroll takes you to local favorites like Blue Bird Cafe for a bite, or Sundae Times when you need a scoop (or three). Recreation is just around the corner with easy access to the Regina Beach Campground, golf club, world class fishing, water sports and nearby trails. Plus, families will appreciate the convenience of South Shore Elementary School just down the road. Whether you’re looking for a relaxing retreat, a first home, or a new canvas for your renovation dreams, this property hits the mark. You’ll love the spacious lot, idyllic setting, and the community spirit that makes every neighbor feel like a friend. Bonus: fresh air and peaceful vibes are included at no extra charge. (id:41462)
2 Bedroom
1 Bathroom
910 ft2
Realty Executives Diversified Realty




