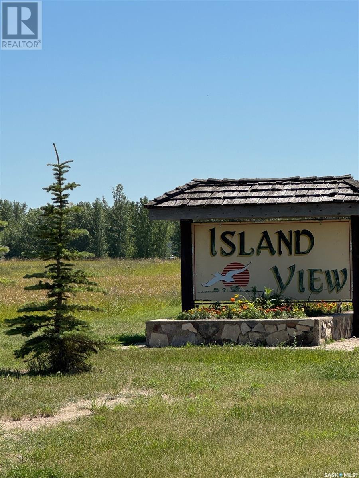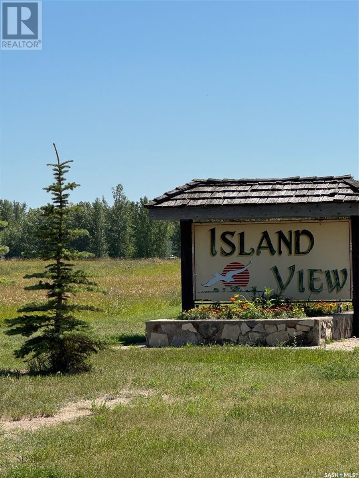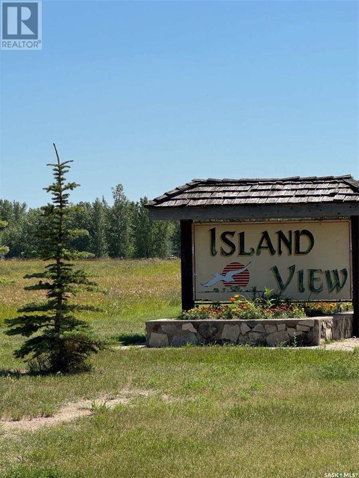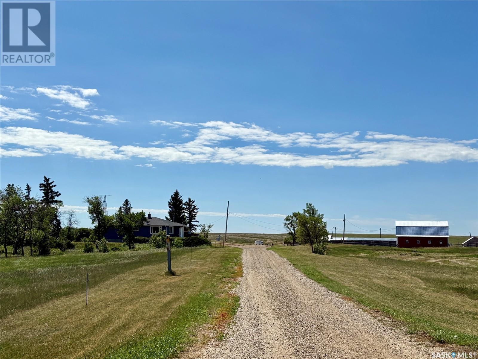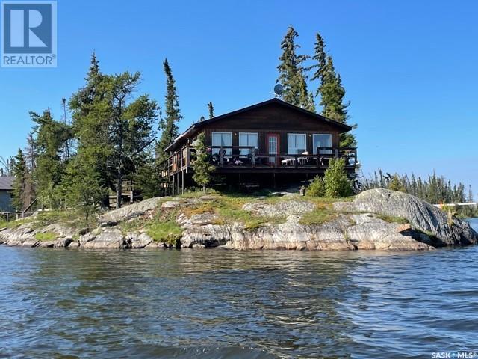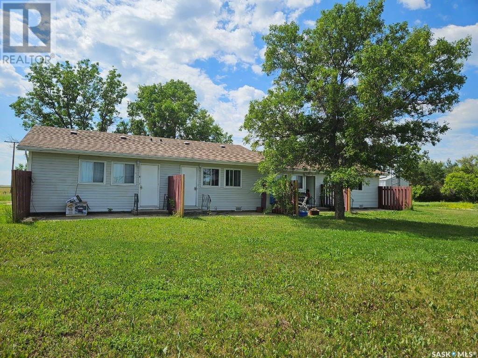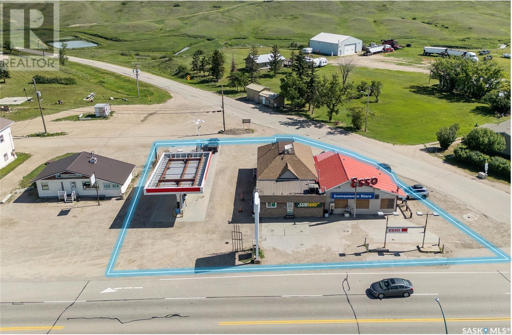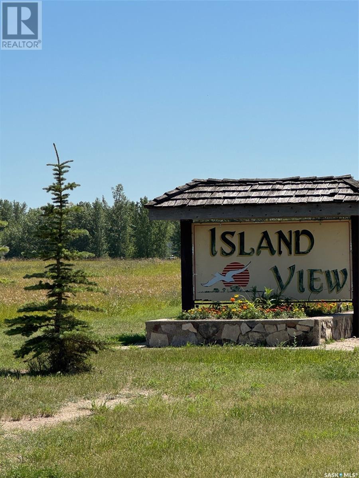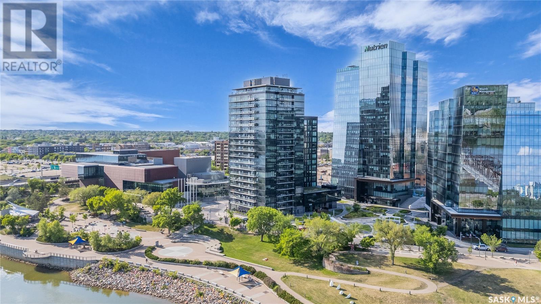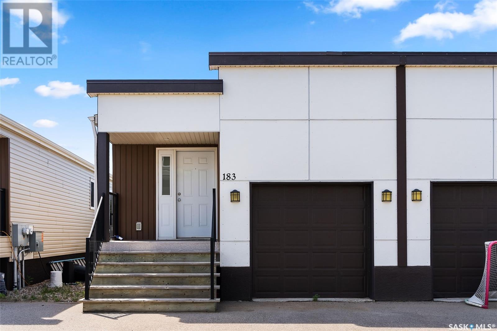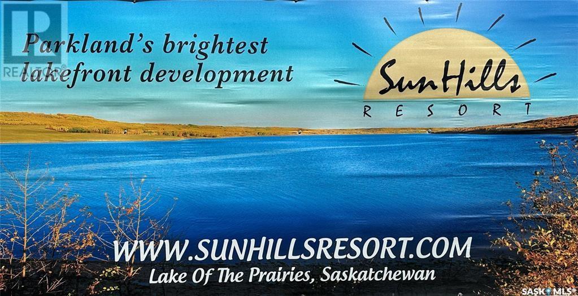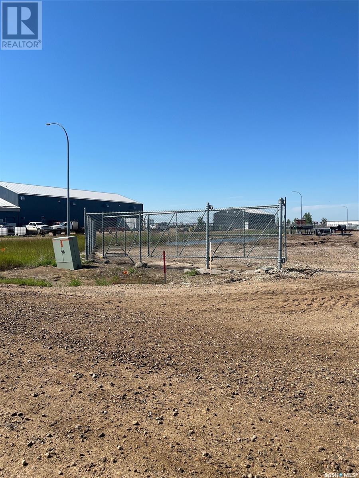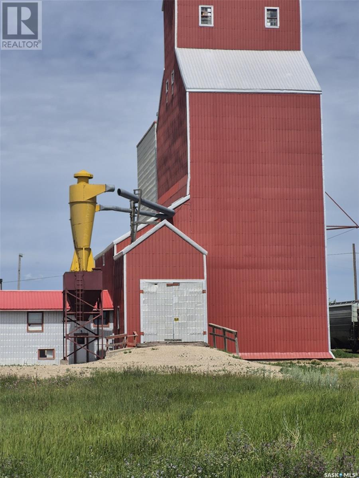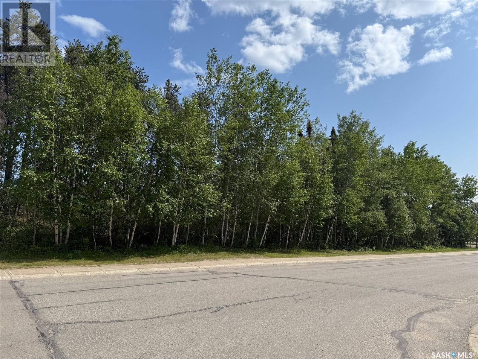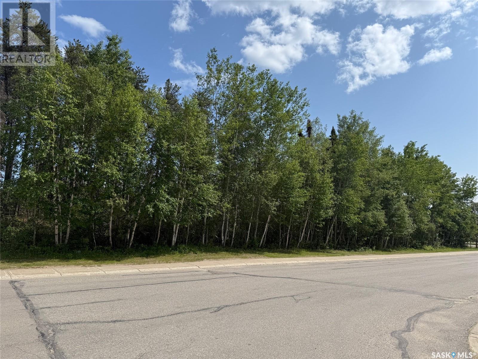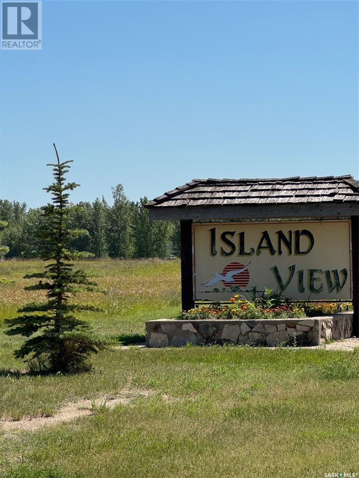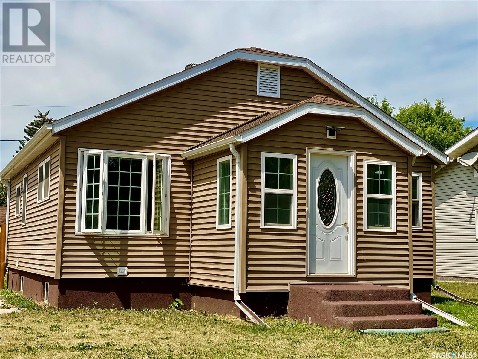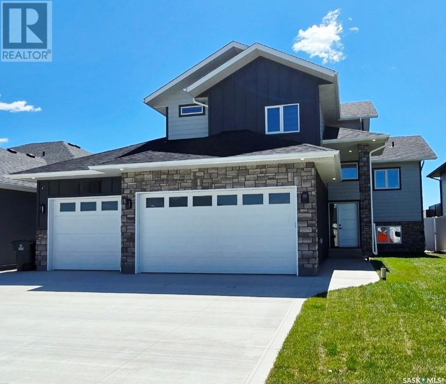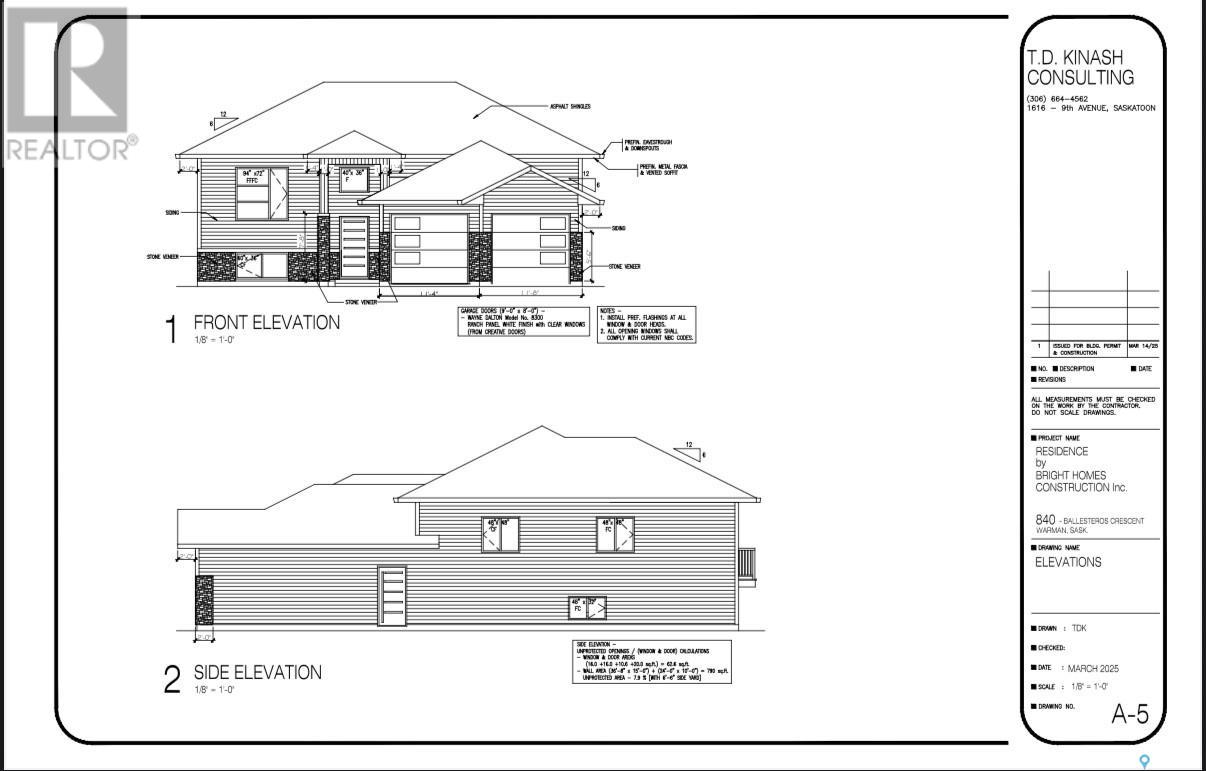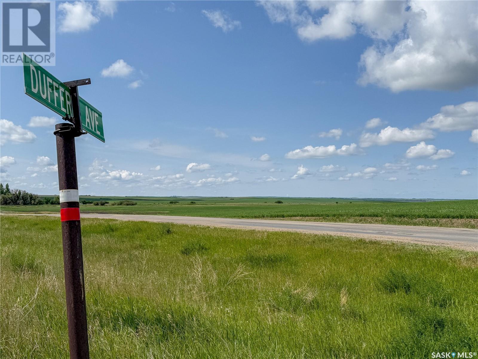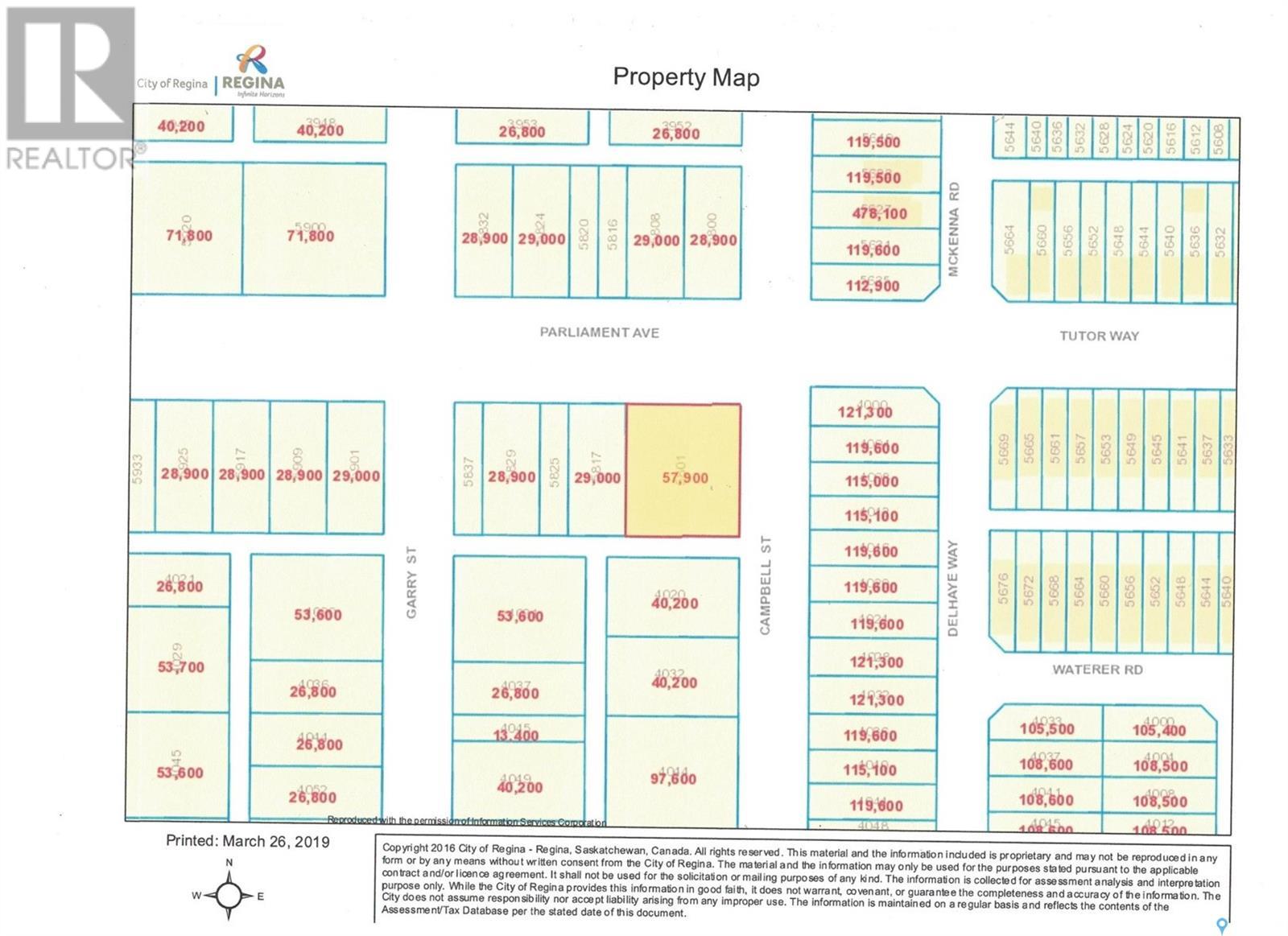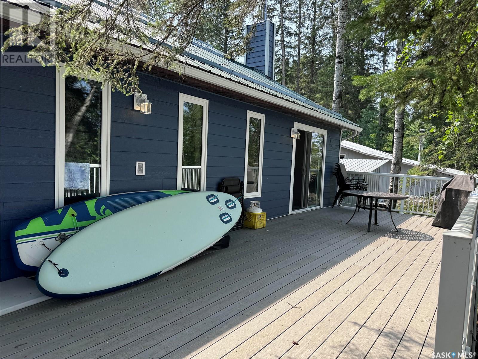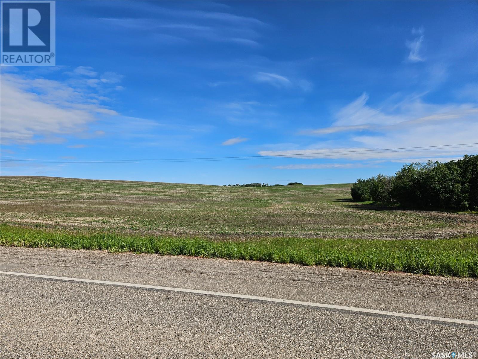Property Type
Lot 5 Block X Marina Drive
Island View, Saskatchewan
Lake Life awaits at Resort Village of Island View! Build your dream retreat or 4-season home just 85KM from Regina. Easy access with paved highway almost all the way there, less then 2KM gravel. Minutes from Rowan's Ravine Provincial Park, and G&S Marina. Park your trailer while you plan to build and start enjoying all this vibrant lakeside community offers- multiple playgrounds, parks, boat launch, ball court and planned community events. There is a few lots to chose from, all backing open field. Power already ran to each lot, many additional services available in the community. Breathtaking sunsets, and apparencies from the Northern Lights make this more than a property - it's an experience. (id:41462)
Realty Executives Diversified Realty
Lox 3 Block X Marina Drive
Island View, Saskatchewan
Lake Life awaits at Resort Village of Island View! Build your dream retreat or 4-season home just 85KM from Regina. Easy access with paved highway almost all the way there, less then 2KM gravel. Minutes from Rowan's Ravine Provincial Park, and G&S Marina. Park your trailer while you plan to build and start enjoying all this vibrant lakeside community offers- multiple playgrounds, parks, boat launch, ball court and planned community events. There is a few lots to chose from, all backing open field. Power already ran to each lot, many additional services available in the community. Breathtaking sunsets, and apparencies from the Northern Lights make this more than a property - it's an experience. (id:41462)
Realty Executives Diversified Realty
Lot 2 Block X Marina Drive
Island View, Saskatchewan
Lake Life awaits at Resort Village of Island View! Build your dream retreat or 4-season home just 85KM from Regina. Easy access with paved highway almost all the way there, less then 2KM gravel. Minutes from Rowan's Ravine Provincial Park, and G&S Marina. Park your trailer while you plan to build and start enjoying all this vibrant lakeside community offers- multiple playgrounds, parks, boat launch, ball court and planned community events. There is a few lots to chose from, all backing open field. Power already ran to each lot, many additional services available in the community. Breathtaking sunsets, and apparencies from the Northern Lights make this more than a property - it's an experience. (id:41462)
Realty Executives Diversified Realty
Excelsior 50 Acres
Excelsior Rm No. 166, Saskatchewan
Your rural dream awaits! This fantastic 50-acre acreage offers an exceptional opportunity for those seeking space, tranquility, and livestock capabilities. The comfortable 1528 sqft, 4-bedroom home provides ample living space, while the established barn, corrals, and livestock shelter (with 2 watering bowls) are ready for your animals. Enjoy easy access to recreational activities at Beaver Flat Resort (10 mins) and the amenities of Swift Current (30 mins). (id:41462)
4 Bedroom
1,528 ft2
RE/MAX Of Swift Current
Pine Island
Missinipe, Saskatchewan
Are you interested in Tourism and Hospitality? Are you looking for a Venture? Ready to own your own Fly in Fishing Resort. This is an incredible property. Pine Island Resort is located on the famous Churchill River System, well known for its trophy fishing experiences. This title piece of heaven could be your very own Oasis to share with guests or purchase as a group of friends and family and have your very own private island get away. This beautiful Resort is clean, cozy and very well maintained and fully equipped. The Resort offers a lodge that can accommodate your guests if they prefer a full service experience, and also could house a management couple. All cabins are clean and have fully equipped kitchens if you prefer to do your own cheffing. All cabins have hot/ cold running water. (id:41462)
5 ft2
Exp Realty
113-115 2nd Avenue Ne
Hodgeville, Saskatchewan
Small community living at its finest. If you're an investor searching to add to your portfolio or for a space to call home, check this out. This enticing four-unit property creates charming living along with good potential revenue. Each unit has been well-maintained and extensively renovated in the past few years. Every unit has its furnace, washer, dryer, and separate entries. Currently, the property has tenants, and tenants' rights apply. This property is a must-see for any investor or for an individual that wishes to reside and offset their living as expenses. (id:41462)
4 Bedroom
4 Bathroom
2,260 ft2
Royal LePage Next Level
11 Highway
Chamberlain, Saskatchewan
Don't miss this rare chance to own a fully renovated Esso gas station combined with a profitable Subway franchise, located in the heart of Saskatchewan along a major highway. This well-established, high-revenue business offers tremendous potential for the right investor. The property was renovated in 2012 with brand-new pumps, canopy, and new tanks, backed by a completed environmental study report. Situated on a prominent corner lot with ample parking, this location attracts consistent traffic and offers high visibility. The addition of the Subway franchise restaurant within the premises provides an additional revenue stream, making this a truly turn-key operation. Whether you're an experienced operator or new to the industry, this fully upgraded facility is a must-see. Please refrain from approaching or disturbing the seller or staff. SHARE PURCHASE ONLY. Current employees that are under PR and LMIA process must be assumed by the Buyer. (id:41462)
2,255 ft2
RE/MAX Crown Real Estate
Lot 5 Block Y Marina Drive
Island View, Saskatchewan
Lake Life awaits at Resort Village of Island View! Build your dream retreat or 4-season home just 85KM from Regina. Easy access with paved highway almost all the way there, less then 2KM gravel. Minutes from Rowan's Ravine Provincial Park, and G&S Marina. Park your trailer while you plan to build and start enjoying all this vibrant lakeside community offers- multiple playgrounds, parks, boat launch, ball court and planned community events. There is a few lots to chose from, all backing open field. Power already ran to each lot, many additional services available in the community. Breathtaking sunsets, and apparencies from the Northern Lights make this more than a property - it's an experience. (id:41462)
Realty Executives Diversified Realty
303 490 2nd Avenue S
Saskatoon, Saskatchewan
Welcome to luxury living in one of Saskatoon's most sought-after locations—River Landing. This beautifully appointed 1-bedroom, 1-bathroom condo offers breathtaking views of the South Saskatchewan River and features high-end finishes, updated lighting, and a layout that truly shows 10/10. The modern 4-piece bathroom provides spa-like comfort, while the open-concept living space is designed for both relaxation and entertaining, with large windows that flood the unit with natural light and showcase the stunning river views. Residents of the River Landing building enjoy access to premium amenities, including a fully equipped gym and a stylish amenities room with a pool table. You simply can't beat the location. Just steps away from scenic parks, the South Saskatchewan River, Saskatoon's best restaurants, theatres, and cultural attractions, this condo offers the ultimate in urban convenience and lifestyle. Whether you're a professional, downsizer, or investor, this is an exceptional opportunity to own in the heart of downtown Saskatoon. (id:41462)
1 Bedroom
1 Bathroom
673 ft2
Coldwell Banker Signature
183 Chateau Crescent
Pilot Butte, Saskatchewan
Welcome to 183 Chateau Crescent, a well-maintained semi-detached condo located in the family-friendly community of Pilot Butte. This 892 sqft raised bungalow offers a bright, functional layout with stylish finishes and the convenience of condo living—all at an affordable price point. The home features a spacious open-concept main living area with neutral tones throughout. Large windows and glass doors flood the space with natural light. The kitchen is designed for everyday function and casual dining, with espresso-toned cabinetry, a central island with seating and a full appliance package including a stainless steel fridge, stove and built-in dishwasher. Adjacent to the kitchen is a cozy dining area and a comfortable living room that makes great use of space. There are two generously sized bedrooms, including a primary with views of mature trees behind the home. The main 4-piece bathroom is clean and functional, while the in-suite laundry offers added convenience with a stacked washer and dryer tucked neatly behind closet doors. Unit includes a convenient attached garage. The basement is open for development, offering future potential for added living space or equity growth. This condo is part of the well-managed Chateau Ridge complex. Located just minutes from east Regina amenities, schools, and parks, this home is perfect for first-time buyers, downsizers, or investors. Enjoy the peace of small-town living with all the benefits of city convenience! (id:41462)
2 Bedroom
1 Bathroom
892 ft2
Exp Realty
Sun Hills Resort
Cote Rm No. 271, Saskatchewan
Introducing the beautiful Sun Hills Resort! Located in the Parkland Region with a bird’s eye view of Lake of the Prairies, this new lakefront resort area is now offering Phase 2 lots for development. With 24 lots in the first phase already sold out, the second phase has another 24 lots that are just as popular. These properties are ideal for your dream home, summer home, or retirement getaway with gorgeous panoramic views across the Assiniboine Valley. The 90 x 200-foot lots (.4 acre) have southern exposure, offering breathtaking sunrises and sunsets. You will enjoy year-round amenities in the unique, natural landscape of the vast forest that surrounds the area. With hiking and quadding trails, a boat launch, hunting and fishing, and a ton or diverse wildlife, the recreational opportunities are endless. There is a 9-hole disc golf course, a playground area, and a picnic gazebo available to residents. Each lot is fully serviced with a year-round RM road, underground power, telephone, and the option to hook up to a community well system. There is garbage and recycling pick up available. Amenities to the city of Yorkton, town of Roblin and Village of Togo is conveniently located nearby. (id:41462)
Ace Real Estate & Insurance Services Ltd.
130 Lamoro Street
Estevan Rm No. 5, Saskatchewan
4 acres of commercial land and fully fenced site. (id:41462)
Century 21 Border Real Estate Service
1004 2nd Street N
Rockglen, Saskatchewan
Affordable and good location in the beautiful scenic town of Rockglen. With an Open concept, dining and living room with a HE furnace and a large backyard. It's fixer upper with potential. Look here, it won’t be here long. Don’t wait… book your private viewing today! (id:41462)
1 Bedroom
1 Bathroom
749 ft2
Global Direct Realty Inc.
Gust Elevator
Davidson, Saskatchewan
This is a very unique opportunity to own your own elevator for grain storage for your farm or create a one of a kind tourist destination This elevator has a grain cleaner in the building and a dust collection system and it is fully operational. It has 140,000 bushel storage capacity including the annex. This property is on C.N. lease land and the lease is $5,000.00 a year to be paid to C.N. The sellers have paid the 2025 lease. (id:41462)
Realty Executives Saskatoon
1443 Studer Street
La Ronge, Saskatchewan
Prime residential development opportunity in the Beautiful northern community of La Ronge. This well-situated lot, part of a row of available properties on a desirable street, backs onto a new subdivision zoned R2. Enjoy access to connect to municipal water and sewer, plus the convenience of being within walking distance to numerous amenities. Perfect for a single-family home or multiple dwellings! Opportunity to purchase to one or multiple lots. Information about building requirements and bylaws can be obtained for more information contact for details. (id:41462)
Exp Realty
1439 Studer Street
La Ronge, Saskatchewan
Prime residential development opportunity in the northern community of La Ronge. This well-situated lot, part of a row of available properties on a desirable street, backs onto a new subdivision zoned R2. Enjoy access to connect to municipal water and sewer, plus the convenience of being within walking distance to numerous amenities. Perfect for a single-family home or multiple dwellings! Opportunity to purchase to one or multiple lots. Information about building requirements and bylaws can be obtained for more information contact for details. (id:41462)
Exp Realty
Lot 4 Block X Marina Drive
Island View, Saskatchewan
Lake Life awaits at Resort Village of Island View! Build your dream retreat or 4-season home just 85KM from Regina. Easy access with paved highway almost all the way there, less then 2KM gravel. Minutes from Rowan's Ravine Provincial Park, and G&S Marina. Park your trailer while you plan to build and start enjoying all this vibrant lakeside community offers- multiple playgrounds, parks, boat launch, ball court and planned community events. There is a few lots to chose from, all backing open field. Power already ran to each lot, many additional services available in the community. Breathtaking sunsets, and apparencies from the Northern Lights make this more than a property - it's an experience. (id:41462)
Realty Executives Diversified Realty
120 3rd Street W
Carnduff, Saskatchewan
Welcome to this beautifully renovated 2-bedroom home, offering exceptional value and move-in-ready comfort. Originally built in 1951, the home has been fully renovated upstairs and thoughtfully designed for everyday living. Mudrooms at both the front and back entrances provide practical storage solutions, helping keep your space tidy and organized year-round. Inside, you’ll find stylish vinyl plank flooring, updated PVC windows, and a bright, modern kitchen completed in 2019. The kitchen features like-new appliances, a hands-free faucet positioned beneath a sunny window, and built-in speakers throughout the main floor—ideal for both daily living and entertaining. The updated 4-piece bathroom offers new fixtures, fresh flooring, modern paint, and a built-in linen closet for added convenience. Completing the main floor are two generously sized bedrooms, each with updated trim, doors, and flooring—providing comfortable and functional spaces with a cohesive, refreshed look. Downstairs, the dry, solid basement has been framed and is ready for your finishing touches—offering an excellent opportunity to add a bedroom, bathroom, or spacious rec room to suit your needs. The 20x22 insulated garage is ready for heat, with a gas line already run, a newer overhead door, excellent lighting, and an updated electrical panel—making it the perfect space for a workshop or secure, year-round parking. Additional upgrades include new attic insulation, 2" foam insulation beneath the siding, updated wiring and panel boxes, and meticulous attention to detail throughout the renovation, ensuring lasting value and peace of mind. Curious to see it in person? Reach out to book a tour—I’d love to show you around! (id:41462)
2 Bedroom
1 Bathroom
728 ft2
Exp Realty
703 Sarazen Drive
Warman, Saskatchewan
Home is not started yet. This large modified bi level features 1620 square feet on 2 floors. When pulling up you have a triple car heated garage and a triple concrete driveway. The mix of stone and Hardi Board will make you excited to see what else this home has to offer. When entering you are greeted with a large entry way, tons of windows with natural light and high ceilings. The family room has a large window overlooking the front yard allowing tons of natural light, and also comes with a feature wall and electric fireplace. The kitchen has tons of cabinet and counter space, and full set of appliances, and an open concept layout. The primary bedroom is located on the main floor and features a 5 piece ensuite and large walk in closet. An additional bedroom, 4 piece washroom, and laundry room are also located on the main. The second level features an additional bedroom which comes with a walk in closet and its own 4 piece ensuite. The basement comes fully finished in this home. It features two additional bedrooms, a 4 piece washroom, large family room, and also comes with a wet bar. This would be the perfect space for entertaining. Additional features and upgrades include Stone and hardi exterior, heated and finished garage, driveway, all appliances, central air conditioning, maintenance free deck with aluminum railing. Don't miss out on this awesome opportunity. (id:41462)
5 Bedroom
4 Bathroom
1,620 ft2
Boyes Group Realty Inc.
840 Ballesteros Crescent
Warman, Saskatchewan
A brand new build by Bright Homes Construction. This 1440 square foot bi level has so much to offer. A double concrete driveway, along with vinyl siding and stone work provides great street appeal. When entering, you are greeted with a large entry way featuring tile flooring, and a good sized closet for storage. Leading up to the main floor you will notice the abundance of natural light through all the windows, and will enjoy the open concept layout. The kitchen is a dream. Floor to ceiling cabinetry, a full set of stainless steel appliances, and a large island makes this space a focal point of the home. Off of the kitchen is the dining area which has access to the back yard. The family room features a large south facing window, and an electric fireplace which is perfect for entertaining. There are 3 good sized bedrooms on the main floor. The two spare rooms both have awesome closets with built in shelving and cabinetry. The primary bedroom has a walk in closet with tons of storage, and a beautiful 5 piece en suite featuring a stand up tiled shower, soaker tub, and a double vanity. An additional 4 piece washroom featuring tiled tub/shower surround, and tiled flooring is also located on the main floor. For convenience, this home comes with side by side laundry, cabinetry and counter top which is also located on the main. (id:41462)
3 Bedroom
2 Bathroom
1,440 ft2
Boyes Group Realty Inc.
8-11 Dufferin Avenue
Webb, Saskatchewan
Welcome to Lots 8-11 Dufferin Avenue in Webb, SK — a spacious 13,840 sq. ft. unserviced lot offering incredible potential and stunning prairie views right across the road. Whether you're looking to build a shop, set up a future getaway, or simply invest in Saskatchewan land with big sky beauty, this property gives you the space and freedom to bring your vision to life. Located just off Highway 1, Webb is a quiet, welcoming community that’s all about small-town charm and open space living. It's the kind of place where neighbours wave, the skies go on forever, and life moves at your own pace. For anything you need, Swift Current is just a quick 25-minute drive east, offering all major amenities including shopping, dining, health care, and entertainment. Or head 15 minutes west to Gull Lake for groceries, a K–12 school, rink, and more local services. Whether you’re dreaming of a workshop, a storage site, or your own little slice of prairie paradise, this oversized lot is ready and waiting. With lane access and flat terrain, it's a solid starting point — just add your ideas. Affordable land. Wide open skies. And room to build what you need, when you're ready. Welcome to Webb. (id:41462)
Exp Realty
5801 Parliament Avenue
Regina, Saskatchewan
Located on a corner: FOUR 27' x 125' undeveloped residential lots in Devonia Park or Phase IV of West Harbour Landing (located west of Harbour Landing and south of 26th Avenue). Devonia Park is a quarter section of land originally subdivided into 1,400 lots in 1912. Investment opportunity only at this time with potential to build on in the future. Brokerage sign at the corner of Campbell Street and Parliament Avenue. GST may be applicable on the sale price. More information in the 'West Harbour Landing Neighborhood Planning Report'. There will be other costs once the land is developed. (id:41462)
Global Direct Realty Inc.
334 Lindsey Lane
Barrier Valley Rm No. 397, Saskatchewan
**Charming Year-Round Cabin at Barrier Lake** Nestled just one row back from the serene Barrier Lake, this delightful two-story cabin offers an idyllic retreat with stunning lake views. Boasting a wrap-around deck, it's the perfect spot to relax and soak in the picturesque surroundings. The cabin features a spacious cement block patio with a fire pit area, ideal for cozy evenings under the stars. With ample parking space for up to five vehicles, hosting family and friends is a breeze. The second level of the cabin houses three comfortable bedrooms, each offering a tranquil escape. Overlooking the great front room with its inviting wood stove, this space exudes warmth and charm. A well-appointed bathroom and a full kitchen complete the cabin, ensuring all the comforts of home. Additional amenities include a handy shed for extra storage and a well with potable water, making this cabin as practical as it is enchanting. Whether you're looking for a peaceful year-round residence or a seasonal getaway, this Barrier Lake cabin is a true gem. (id:41462)
3 Bedroom
1 Bathroom
1,344 ft2
Century 21 Fusion - Humboldt
Rm Douglas Land
Douglas Rm No. 436, Saskatchewan
Productive Ag land located in the RM of Douglas No. 436. This attractive parcel of land is currently rented for this crop year. Located 1/2 mile east of grid 376 and Highway 40 on east side of road. The 1/2 mile of highway frontage provides easy access to the property. Call your agent to arrange a showing today. All measurements to be verified by the Buyers. (id:41462)
RE/MAX Saskatoon - Humboldt



