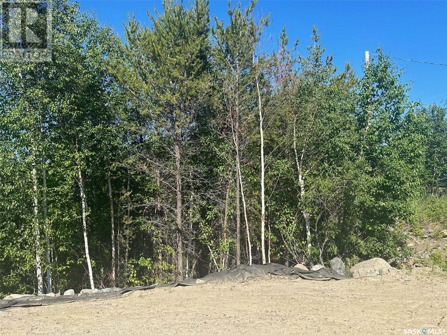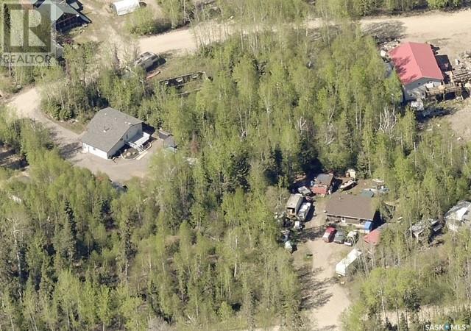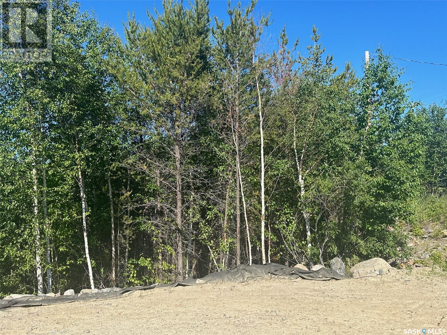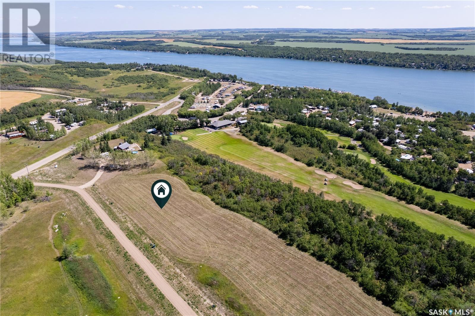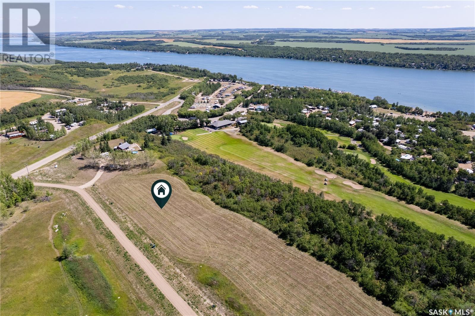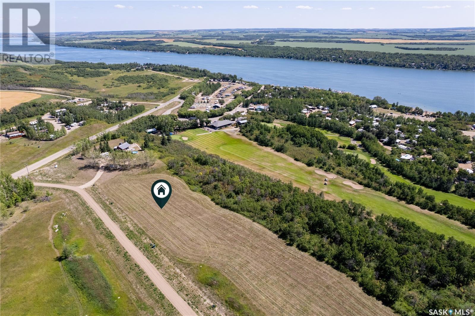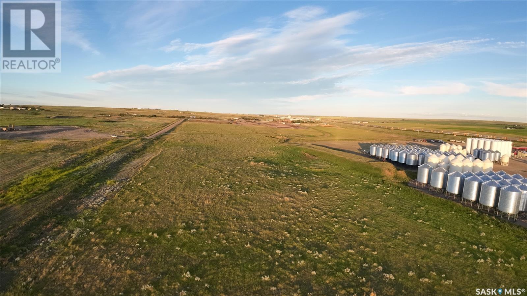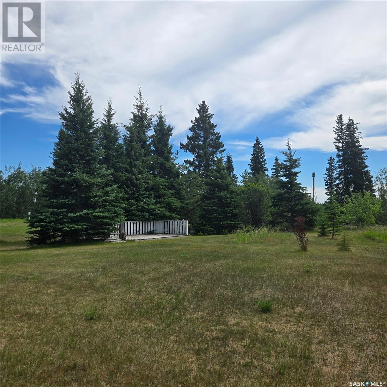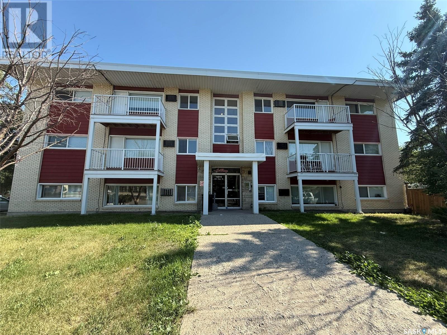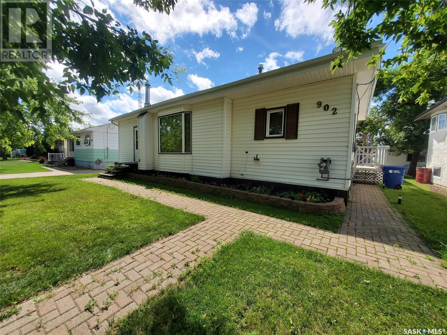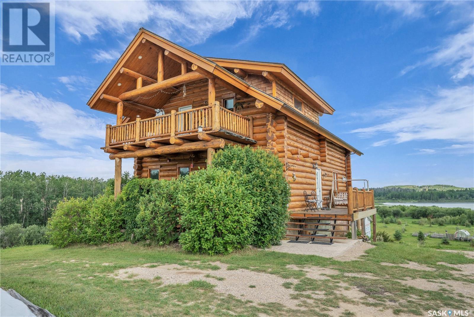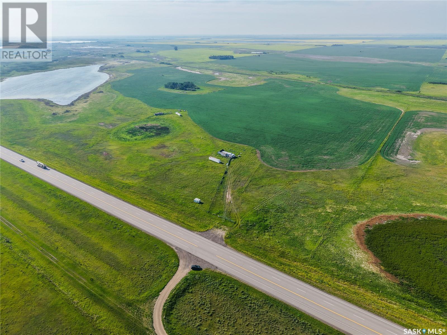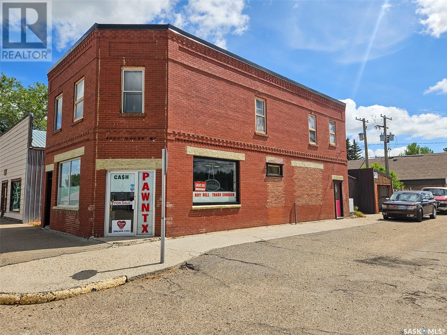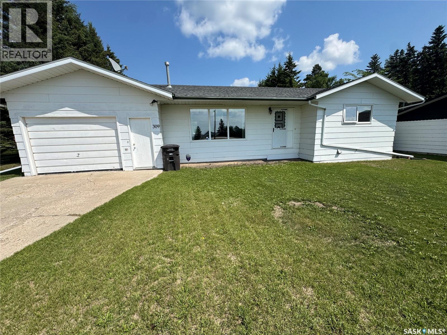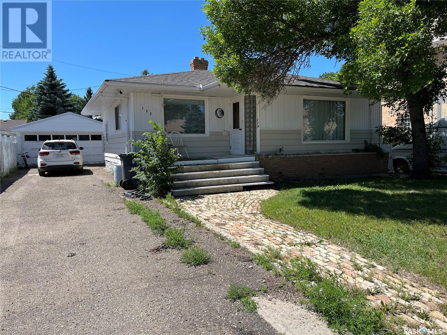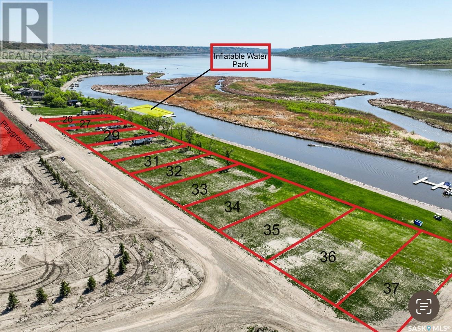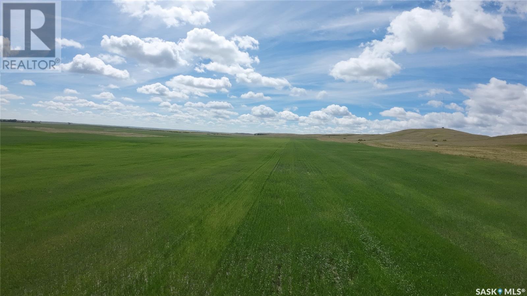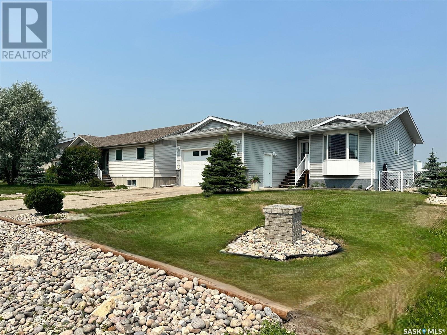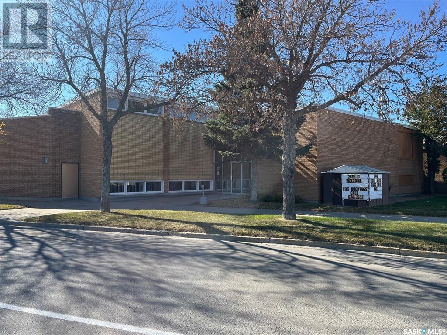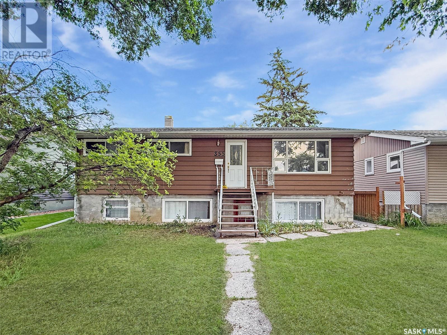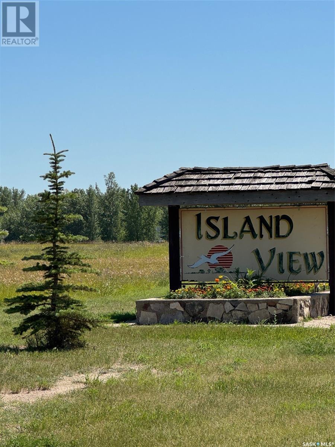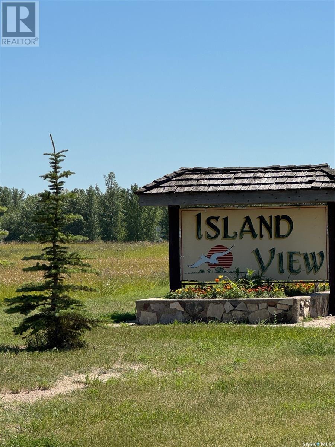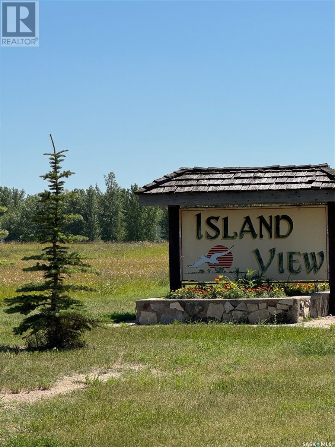Property Type
233 Eagle Point Drive
La Ronge, Saskatchewan
Looking to build your dream home?? Looking for a quieter location? Located on Eagle Point Drive just minutes from the Town of La Ronge and the Airport. This lot is just minutes from Eagle Point Golf Course, Marina and walking trails. Come check it out! (id:41462)
Exp Realty
1305 Kagwa Bay
Northern Admin District, Saskatchewan
Looking to build your Dream Property? This lot is Located approx 22 km from La Ronge in the little community of Napatak sub division A in a nice little cul de sac. Napatak is located on the southwest shores of Lac La Ronge and is year round accessible, bussing option is available for children commute to schools , boat launch. Live and Play at the lake year round and have the best of both home and cabin lifestyle. Power and Natural gas not on property but are located at properties edge (id:41462)
Exp Realty
231 Eagle Point Drive
La Ronge, Saskatchewan
Looking to build your dream home?? Looking for a quieter location? Located on Eagle Point Drive just minutes from the Town of La Ronge and the Airport. This lot is just minutes from Eagle Point Golf Course, Marina and walking trails. Come check it ou (id:41462)
Exp Realty
7116 Wakaw Ridge Dr
Wakaw Lake, Saskatchewan
Discover a true sanctuary overlooking the tranquil Wakaw Lake and the picturesque Wakaw Lake Golf Course. Wakaw Ridge Developments presents premium lots that encapsulate the beauty of our countryside, ready for your personal touch. Each plot is fully equipped with SaskWater, gas, and electric services, paving the way for a smooth journey. They're primed, developed, and awaiting your vision. Envision mornings with serene views of Wakaw, spontaneous rounds of golf & boating in the summer, cross country skiing & snowmobiling in the winter. This lifestyle means being part of a community that celebrates the best of nature and modern amenities. At Wakaw Ridge Drive, your true lakeside dream is closer than you think! Driving west towards Wakaw Lake Regional Park and Balon Beach, make a right-hand turn just before the hill. Lots are on the hill to the west of the 1st hole at the golf course. (id:41462)
Coldwell Banker Signature
7105 Wakaw Ridge Dr
Wakaw Lake, Saskatchewan
Discover a true sanctuary overlooking the tranquil Wakaw Lake and the picturesque Wakaw Lake Golf Course. Wakaw Ridge Developments presents premium lots that encapsulate the beauty of our countryside, ready for your personal touch. Each plot is fully equipped with SaskWater, gas, and electric services, paving the way for a smooth journey. They're primed, developed, and awaiting your vision. Envision mornings with serene views of Wakaw, spontaneous rounds of golf & boating in the summer, cross country skiing & snowmobiling in the winter. This lifestyle means being part of a community that celebrates the best of nature and modern amenities. At Wakaw Ridge Drive, your true lakeside dream is closer than you think! Driving west towards Wakaw Lake Regional Park and Balon Beach, make a right-hand turn just before the hill. Lots are on the hill to the west of the 1st hole at the golf course. (id:41462)
Coldwell Banker Signature
7103 Wakaw Ridge Dr
Wakaw Lake, Saskatchewan
Discover a true sanctuary overlooking the tranquil Wakaw Lake and the picturesque Wakaw Lake Golf Course. Wakaw Ridge Developments presents premium lots that encapsulate the beauty of our countryside, ready for your personal touch. Each plot is fully equipped with SaskWater, gas, and electric services, paving the way for a smooth journey. They're primed, developed, and awaiting your vision. Envision mornings with serene views of Wakaw, spontaneous rounds of golf & boating in the summer, cross country skiing & snowmobiling in the winter. This lifestyle means being part of a community that celebrates the best of nature and modern amenities. At Wakaw Ridge Drive, your true lakeside dream is closer than you think! Driving west towards Wakaw Lake Regional Park and Balon Beach, make a right-hand turn just before the hill. Lots are on the hill to the west of the 1st hole at the golf course. (id:41462)
Coldwell Banker Signature
Industrial Lot Access To Number 1 Highway
Swift Current, Saskatchewan
Unlock the potential of this 4.84-acre parcel, perfectly situated in Rm of Swift Current, for commercial or industrial development. Ideally located just behind the Co-op Fuel Card Lock, this property offers exceptional accessibility with close proximity to Highway #1, providing seamless connections east and west via the Trans-Canada Highway. This strategic location ensures convenience for businesses requiring fuel access and high-traffic exposure. Perfect for developing a commercial yard, industrial hub, or mixed-use project. Contact me today for more details. (id:41462)
Exp Realty
Shell Lake Private Trailer Park
Canwood Rm No. 494, Saskatchewan
Private 3-Acre RV Park Retreat – Perfect for Family & Friends! Near Shell Lake | Fully Serviced | Turn-Key Setup An incredible opportunity to own your own exclusive campground getaway just 9 km from Shell Lake for your own personal use! This 3-acre parcel is fully developed and ready for you and your group to enjoy — a rare find ideal for families or close friends looking to make lasting summer memories together. Property Features: 6 Serviced Trailer/RV Lots – Power and water to each lot 16' x 24' garage for secure storage and 28' x 24' cookhouse, a covered outdoor kitchen area perfect for shared use for group meals and gatherings. Washroom Facilities – Includes bathrooms, an outdoor shower, septic tank, and on-site well water (well supply of water is plentiful) Easy Access – Just 2.5 km of gravel road to a truly peaceful and private setting Chattels Included in the Sale: Older Pontoon Boat – 14 ft Aquacraft 2006 27 ft Trail Bay by Trail-Lite – Bumper hitch with superslide 27.5 ft Travelaire Genesis GW275 fifth wheel with superslide 1999 31 ft Golden Falcon – Bumper hitch with superslide 1978 Terry Taurus This is a turn-key recreational property with everything you need to start enjoying it right away. Whether you're hosting family reunions, summer-long stays, or just peaceful weekend escapes — this setup offers both comfort and convenience in a beautiful natural setting. Don't miss out — properties like this rarely come to market! DIRECTIONS: From Shell Lake Hwy 12 and Hwy 3 junction 7kms East on Hwy 3 to Range Road 3074 2.5kms North Property is on west side of the road. (id:41462)
Exp Realty
3 1811 8th Avenue N
Regina, Saskatchewan
Good condition on this bachelor suite located on north broad street. Nicely modernized kitchen with built-in dishwasher and microwave hood fan. Insuite laundry with extra storage. Great condition for the bathroom. Newer carpeting. One car electrified parking. Condo fees include common area and building maintenance, heat, water, sewer, snow removal, reserve fund. Pets are allowed with restrictions. A great place for the person that travels a lot and needs a place for a home base! (id:41462)
1 Bathroom
540 ft2
RE/MAX Crown Real Estate
902 Francis Street
Grenfell, Saskatchewan
902 Francis Street in Grenfell GRENFELL FAMILY HOME 3 BEDS + 2 BATHS AND A TRIPLE HEATED GARAGE! WOW...WAIT THERE IS MORE! BACK DECK, FENCED YARD FOR YOUR FAMILY PET, AND FINISHED BASEMENT WITH NG FIREPLACE. Are you ready to view this home and MAN CAVE (26' x 34'- radiant heat), a great space for the car buff, carpenter or Mr. Fix it! There is a back lane for easy access to the garage and back gate to the yard. This home was completely updated with electrical (100 amp ) and plumbing in 1975 as well as the full basement. 50' x 125' lot is located a couple blocks from the downtown. Open concept kitchen and dining , a large living room, main floor laundry, a 4 piece bathroom with a jacuzzi tub to complete the main floor. the finished Basement is always a great area for the kids to play or watch movies. Wet bar , a 3 piece bath and lots of rooms for storage. Shingles (2019), weeping tile, central air are all bonus features in this bungalow. Why not add this property to your Wish List? (id:41462)
3 Bedroom
2 Bathroom
1,049 ft2
RE/MAX Blue Chip Realty
15 E. Cantin Lane (D'amour Lake)
Leask Rm No. 464, Saskatchewan
Welcome to your own slice of Saskatchewan lakefront paradise! This 1,716 sq ft lakefront log home sits on 2.5 private, tree-lined acres on D’Amour Lake—just 20 minutes from Blaine Lake and just over an hour from Saskatoon. The home features 2 bedrooms, 3 bathrooms, a spacious den, and a bright open-concept living area with large windows and two natural gas fireplaces. The primary bedroom includes a walk-in closet, a luxurious 4-piece ensuite, and private access to a deck, perfect for enjoying morning coffee with stunning views. The walkout basement offers a massive games room with a wet bar, ideal for entertaining or relaxing with family and friends. Step outside to panoramic lake views, mature fruit trees, and direct water access via your private 20' dock. An oversized 3-car detached garage provides ample room for vehicles, boats, and recreational gear. Whether you’re looking for a peaceful year-round residence, a weekend getaway, or a smart investment, this one-of-a-kind property delivers unmatched value and lifestyle. (id:41462)
2 Bedroom
3 Bathroom
1,716 ft2
Realty Executives Saskatoon
Highway 16 - Commercial Land Opportunity
Blucher Rm No. 343, Saskatchewan
Amazing land development opportunity on Highway 16. This land currently used for storage & farmland purposes but has commercial development opportunities. Located directly on Highway 16, this land could be utilized for a number of business opportunities or be subdivided into multiple commercial lots. The land also boarders the railway track with an additional 11 acres parcel on the east side making it ideal for industrial opportunities. Call today for more information! (id:41462)
Royal LePage Varsity
161 Centre Street
Ponteix, Saskatchewan
Discover an opportunity with this mixed-use commercial property, offering both a business space and comfortable living quarters. Perfectly situated, this versatile property is ideal for entrepreneurs looking to live and work, or investors seeking an income stream. The main floor boasts 1200 sq ft of commercial space, currently operating as an antique store. This expansive area features two washrooms and a separate work area with existing plumbing, which can be converted into a functional kitchen for a restaurant, cafe, or other food-service venture. Imagine your dream coffee shop, art studio, or retail business coming to life here! Upstairs, you'll find a spacious 2-bedroom apartment, perfect for an owner-operator or as a rental unit. The apartment features a living room, a modern bathroom with a nicely tiled shower and a separate soaker tub, and a combined kitchen and dining area. Enjoy your mornings or unwind in the evenings in the delightful sunroom, complete with a patio for convenient BBQing. The property also includes a 12x24 garage, providing ample parking or additional storage, and a fenced backyard for privacy and outdoor enjoyment. Practical updates include a new roof in 2018, a solid foundation, and an excellent red brick exterior. The basement is in good condition, offering valuable extra storage space. This property truly represents endless possibilities. Live comfortably upstairs while running your business downstairs, whether it's an artist studio, a bustling restaurant, a charming coffee shop, or another entrepreneurial endeavor. Don't miss out on this unique chance to invest in a property that combines convenience, functionality, and immense potential! (id:41462)
2,540 ft2
Royal LePage Formula 1
309 5th Avenue N
Naicam, Saskatchewan
Welcome 309 5th Ave N, a well-maintained 1,128 sq ft bungalow, nestled in the heart of the vibrant small town of Naicam, SK! Built in 1977, this cozy and inviting home sits on a spacious 80x100 ft lot and features a large 16x30 single attached garage, with large workspace at the back and new shingles in 2018. When you step inside the home you will immediately discover how well-cared the property is and are welcomed to a layout that offers both functionality and comfort. Featuring an open concept kitchen and dining room area with plenty of room to entertain family and friends! This leads into the spacious living room with large windows allowing a tonne of natural light inside the home! The rest of the tour upstairs includes two spacious bedrooms, a main floor laundry area and a large 4 pc bathroom all in very good condition! There is a basement currently unfinished and used for storage, it has a large cold room, new high efficient furnace (2024), and lots of room to finish to your liking if desired! Whether you're a first-time buyer, downsizing, or looking for an affordable home in a welcoming community, this property has so much to offer. Located just steps from local amenities, schools, and parks, it’s an ideal place to call home. Sellers will require a spring possession. (id:41462)
2 Bedroom
1 Bathroom
1,128 ft2
Prairie Skies Realty
112 2nd Avenue W
Gravelbourg, Saskatchewan
NICE BUNGALOW IN TOWN OF GRAVELBOURG!! This property could be a revenue property for someone as the tenant would like to stay in the home. House has hardwood floors in most of the main floor, recently done shingles, a nice fenced in backyard and a nice spacious garage with lots of storage and work space are just some of the pros for the property. Situated near Gravelbourg town center you will find that the town has most of what people desire like a Hospital, grocery store, gas station, bank, rinks, churches, numerous stores, RCMP detachment and much more. Please book your private viewing today!! (id:41462)
3 Bedroom
2 Bathroom
1,110 ft2
Royal LePage® Landmart
26 Oakley Lane
Round Lake, Saskatchewan
You'll never wake up ungrateful along the water in the valley! Time to make this view your permanent one! These spacious marina front lots are available and are in high demand. West end offers an amazing community where year round recreation is the forefront of every resident's mind along with a high value on community & neighbourly connection. While Round Lake, Sk offers a short commute just 20 minutes north of the trans Canada Highway, 40 Minutes to Yorkton/Melville & Esterhazy there is Year Round Community West End Boasts like no other area of Round Lake. With an active Village Council/Developer, you can be certain to enjoy freshly groomed Hiking/ Quad Trails, seasonal Kids clubs, Firework Celebrations, neighbour card nights, fishing tournaments, skidoo derbys & NOW a volley ball court, pickle ball court en route and fresh play ground. No time line to build & campers can be parked with a yearly camper fee paid to the village. These lots are limited and larger than the last sets of lots with 64.5 ft of lake view frontage. Garbage, Recycling pick up also a huge bonus. Lots are appraised at approximately $165,000 per Lot-purchase with equity. Natural Gas, Sask Power run to the lots property line & in house financing now an option. Join us at round lake where potash, wheat and recreation meet! (id:41462)
Exp Realty
2 Quarters With Aggregate
Riverside Rm No. 168, Saskatchewan
Two quarters of farmland in the RM of Riverside, located on Sand Road (Grid 728) about 40 km west of Swift Current. The 320-acre property consists of 189 cultivated acres, 100 acres of hay land, and 31 acres with potential for aggregate development, as per the current owners. Assessed total value: $325,400. Contact me for more information. (id:41462)
Exp Realty
534 5th Avenue
Hudson Bay, Saskatchewan
Welcome to 534 5th Ave in the West Bay subdivision. Located in the beautiful town of Hudson Bay, Sk. Home was built in 2015. 2 bedroom, 2 bath with main floor laundry. Brand new 2024 kitchen cabinets, flooring, trim, paint, appliances etc etc. Appliances include a gas stove, side by side fridge and built in dishwasher... all in white. The white on white makes for a pristine appearance, light, bright and beautiful!! Principle suite gained a large shower and ensuite. Large sliding door closets. Plenty of room for a king bed if you so wish!! Main floor laundry room has plenty of storage built in. Outside attached large single car garage. Yard is fenced and nicely landscaped. Off the north side/kitchen is a deck to enjoy the outdoors! Home has central air, air exchanger and water softner. Lower level has the exterior walls insulated and boarded ready for your development. Washroom rough ins in place. Call today to setup apointment to view (id:41462)
2 Bedroom
2 Bathroom
1,184 ft2
Century 21 Proven Realty
419 L Avenue S
Saskatoon, Saskatchewan
2 bedroom unit. Open concept plan. Quartz counter tops, stainless steel appliances, laminate flooring. Laundry on 2nd floor. Comes with one electrified parking stall. Optimist Park outside your door. Condo fees $188. Pictures are of a different unit at the same complex. (id:41462)
2 Bedroom
2 Bathroom
1,004 ft2
Barry Chilliak Realty Inc.
428 Souris Avenue
Estevan, Saskatchewan
For the first time ever Elks Club Lodge (land and building only) is for sale. Large very solid 2 story building with basement on corner lot in downtown Estevan. Full kitchen on 2nd floor with tons of space for hosting functions. Basement has large space for hosting functions as well. This building has so much potential for the right individual. Elks Club would remain as tenants with proper agreement if buyer wanted. Don't wait, call for your showing today (id:41462)
6,992 ft2
Century 21 Border Real Estate Service
355 3rd Avenue Se
Swift Current, Saskatchewan
Welcome to 355 3rd Ave. SE, a charming family home situated in a highly desirable neighborhood. This property offers dual entrances, enhancing its versatility as either a revenue-generating property or a comfortable residence, allowing you to live on one level while potentially subsidizing your mortgage with the other. On the main floor, you will discover three well-appointed bedrooms, a spacious eat-in kitchen that overlooks the backyard, and a cozy front living room that creates a warm and inviting atmosphere. The basement suite can be accessed from either the front entrance or the back staircase, featuring a second kitchen, dining area, family room, two connected bedrooms, and a four-piece bathroom, along with a shared laundry and utility space. The backyard is perfect for family gatherings or pets, boasting a newly constructed deck, a double car garage, additional parking options, and a fully fenced perimeter. Recent updates include a new roof installed two years ago, an updated water heater, a 2019 furnace, and fresh exterior paint, ensuring that the property is well-maintained and ready for its new owners. Enjoy the convenience of being close to Riverside Park, the golf course, the Southside Co-op, a community pool, K-8 School, and local colleges. This home combines comfort, functionality, and a prime location, making it an excellent opportunity for families or investors alike. Call today for more information. (id:41462)
5 Bedroom
2 Bathroom
980 ft2
RE/MAX Of Swift Current
Lot 6 Block X Marina Drive
Island View, Saskatchewan
Lake Life awaits at Resort Village of Island View! Build your dream retreat or 4-season home just 85KM from Regina. Easy access with paved highway almost all the way there, less then 2KM gravel. Minutes from Rowan's Ravine Provincial Park, and G&S Marina. Park your trailer while you plan to build and start enjoying all this vibrant lakeside community offers- multiple playgrounds, parks, boat launch, ball court and planned community events. There is a few lots to chose from, all backing open field. Power already ran to each lot, many additional services available in the community. Breathtaking sunsets, and apparencies from the Northern Lights make this more than a property - it's an experience. (id:41462)
Realty Executives Diversified Realty
Lot 5 Block X Marina Drive
Island View, Saskatchewan
Lake Life awaits at Resort Village of Island View! Build your dream retreat or 4-season home just 85KM from Regina. Easy access with paved highway almost all the way there, less then 2KM gravel. Minutes from Rowan's Ravine Provincial Park, and G&S Marina. Park your trailer while you plan to build and start enjoying all this vibrant lakeside community offers- multiple playgrounds, parks, boat launch, ball court and planned community events. There is a few lots to chose from, all backing open field. Power already ran to each lot, many additional services available in the community. Breathtaking sunsets, and apparencies from the Northern Lights make this more than a property - it's an experience. (id:41462)
Realty Executives Diversified Realty
Lox 3 Block X Marina Drive
Island View, Saskatchewan
Lake Life awaits at Resort Village of Island View! Build your dream retreat or 4-season home just 85KM from Regina. Easy access with paved highway almost all the way there, less then 2KM gravel. Minutes from Rowan's Ravine Provincial Park, and G&S Marina. Park your trailer while you plan to build and start enjoying all this vibrant lakeside community offers- multiple playgrounds, parks, boat launch, ball court and planned community events. There is a few lots to chose from, all backing open field. Power already ran to each lot, many additional services available in the community. Breathtaking sunsets, and apparencies from the Northern Lights make this more than a property - it's an experience. (id:41462)
Realty Executives Diversified Realty



