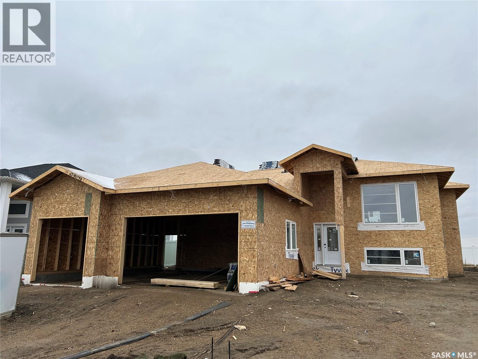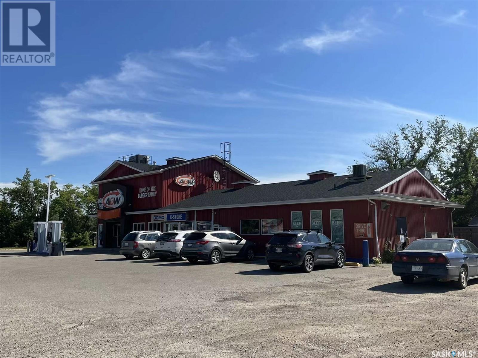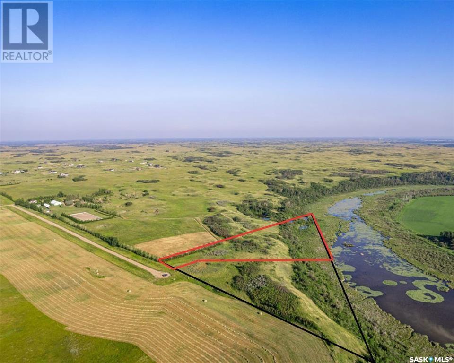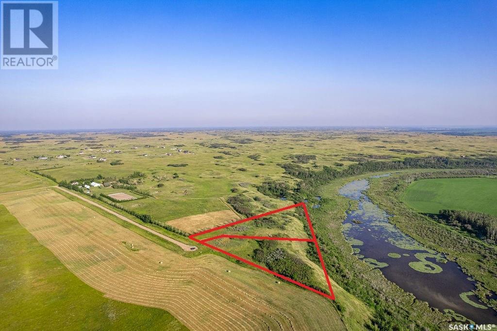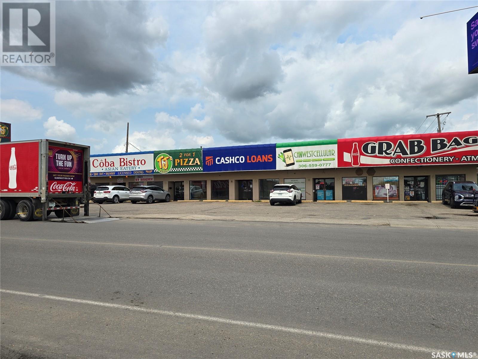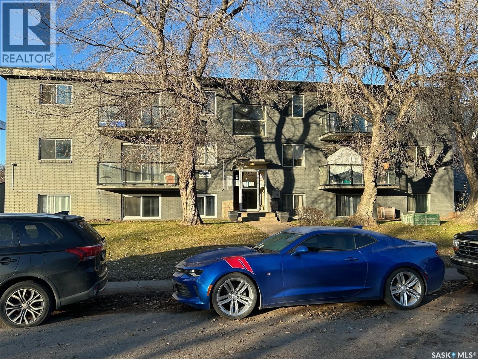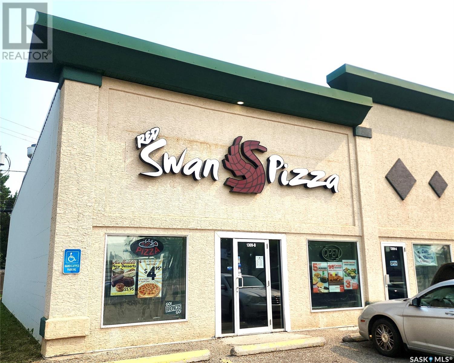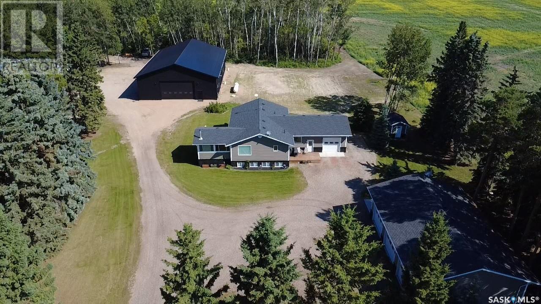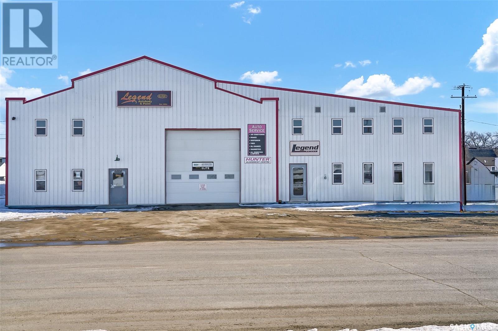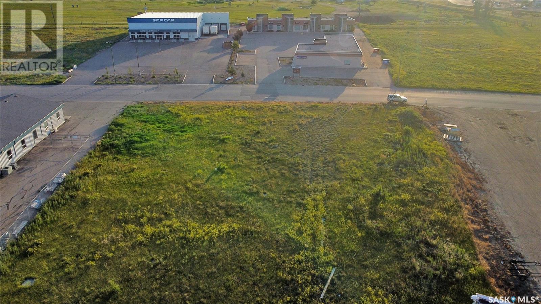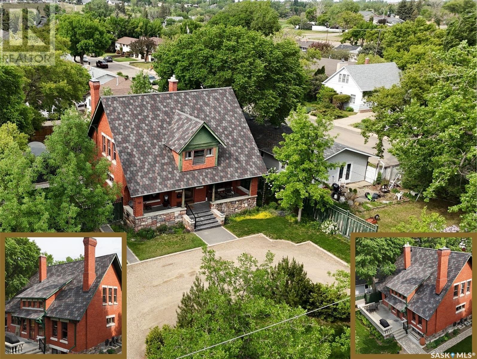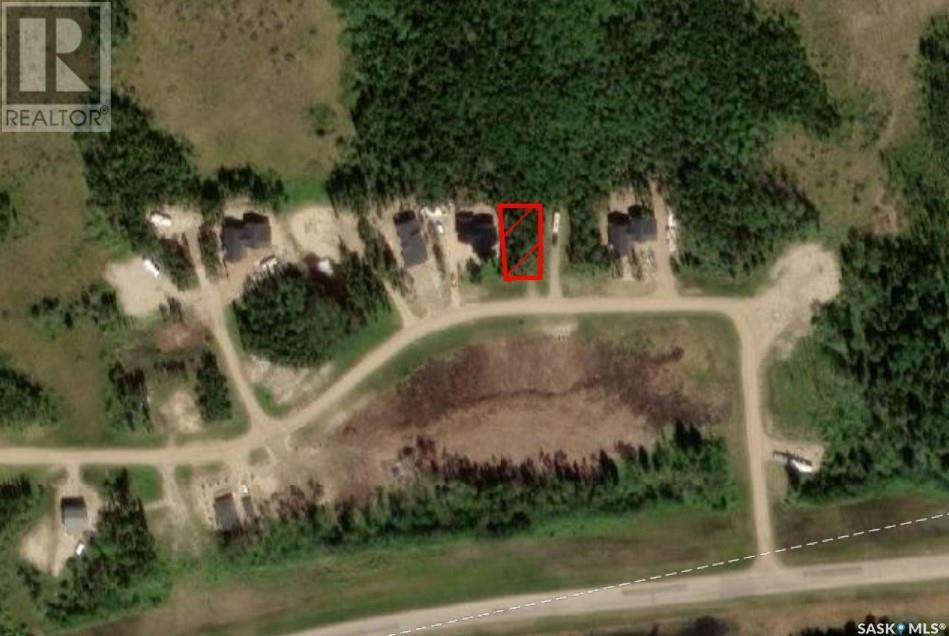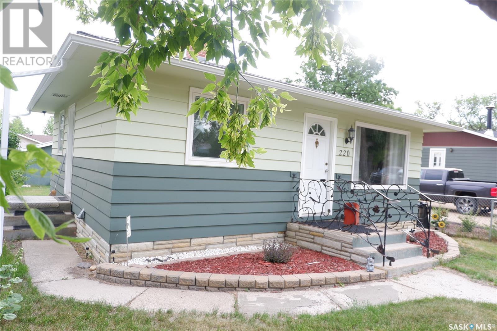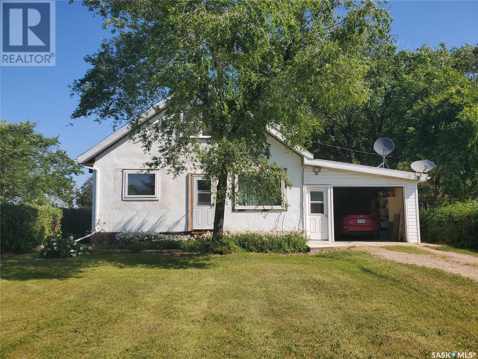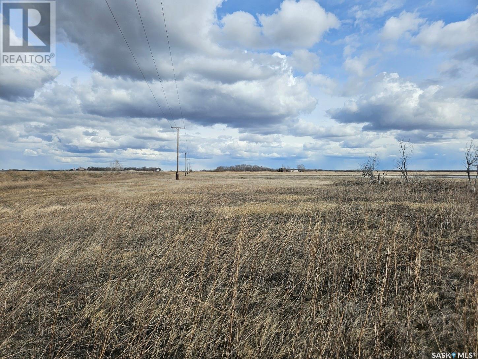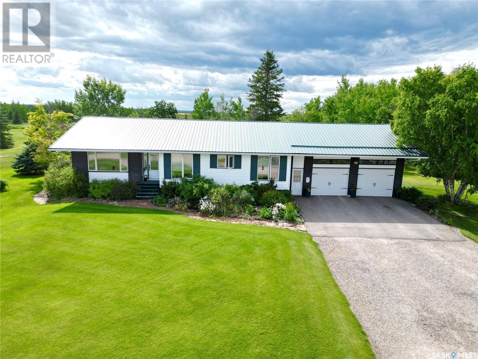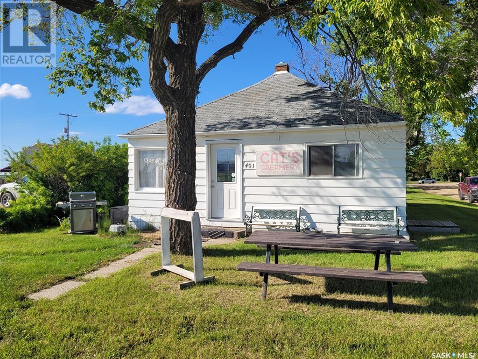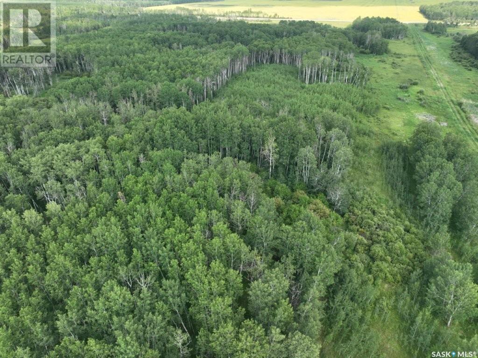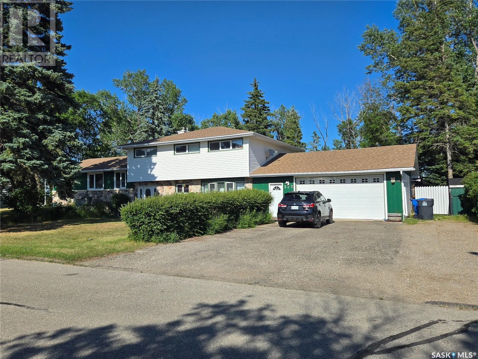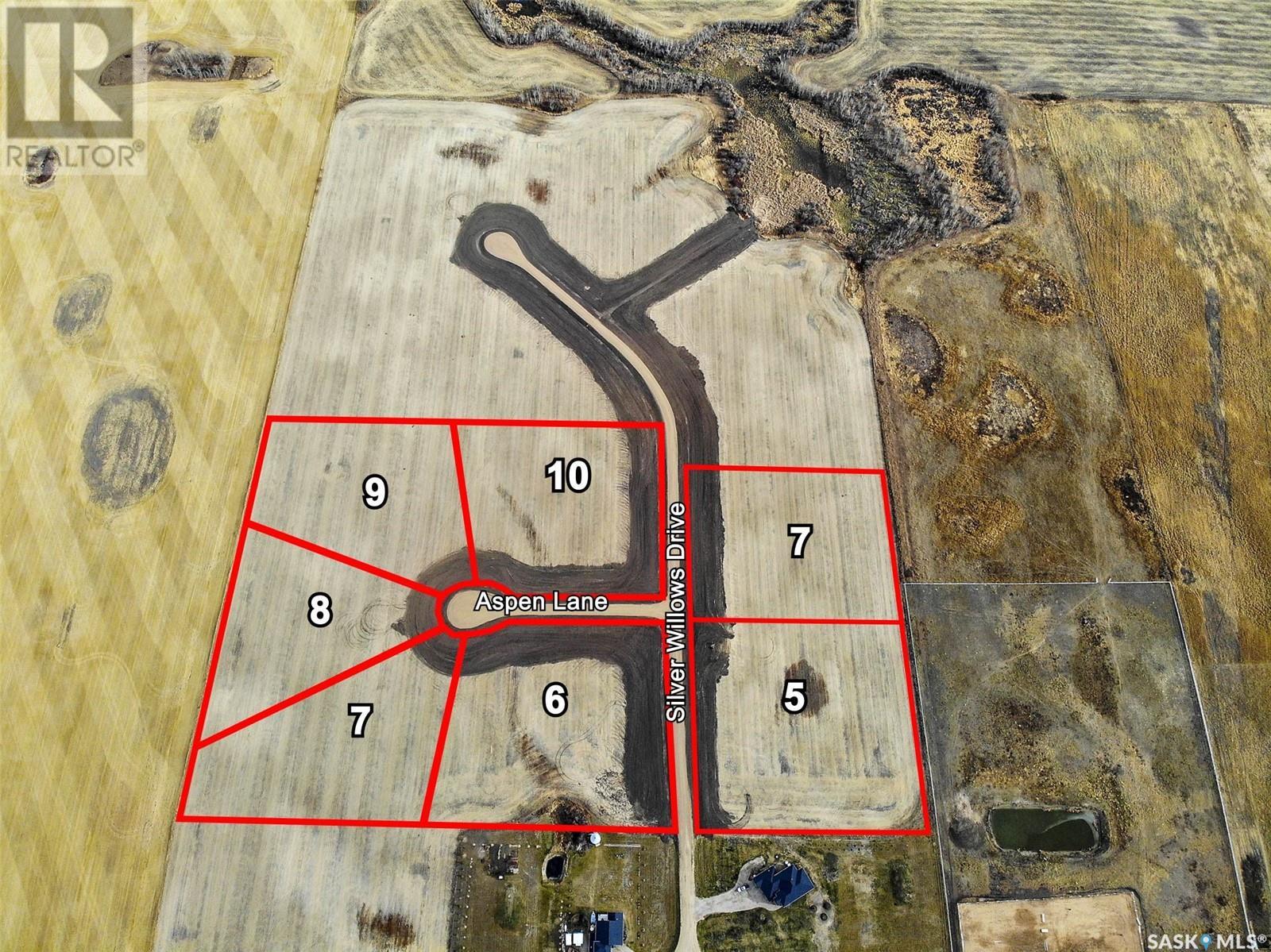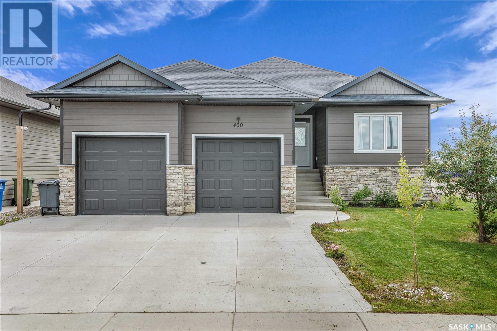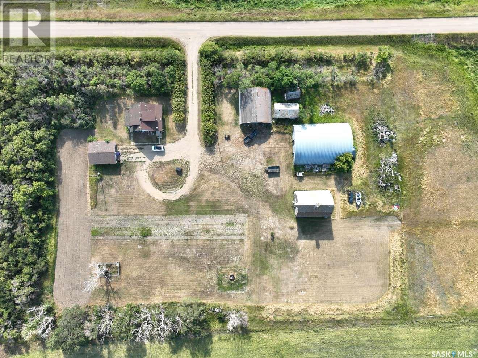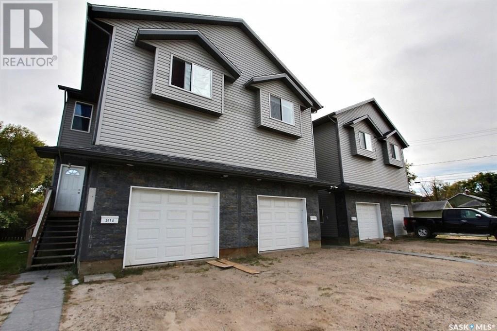Property Type
812 Woods Crescent
Warman, Saskatchewan
Great opportunity to live in a brand new home in Warman close to the Legends Golf Course, Sports Centre, grocery stores and all other amenities. 1,527 sqft bi-level. Spacious/open concept with 9’ ceilings up and 9' down giving it a light/bright/ modern feel. Main level is perfect for entertaining guests. Kitchen has island, corner pantry, tile backsplash, and ample cupboard storage. You'll love the luxurious en-suite bathroom off the primary bedroom with double sink, soaker tub & beautiful custom tile shower. Lots of high-end finishings throughout with upgraded vinyl flooring, unique fixtures, quartz and tile work. Other notable features include a gorgeous electric fireplace in the living room & a covered deck (no stairs included). Also has a triple attached garage (insulated & natural gas heat) and a triple concrete driveway. Southeast facing front with lovely street appeal on a pie shaped lot with extra space in the backyard. Interior photo's are from a different house, same plan. Established local builder, Blanket New Home Warranty, call today! (id:41462)
3 Bedroom
2 Bathroom
1,527 ft2
RE/MAX North Country
1455 Connaught Street
Regina, Saskatchewan
This home offers an inviting open-concept living area filled with natural light very modern home. The kitchen features ample cupboard and counter space, perfect for everyday cooking or entertaining. Down the hall, you’ll find two nicely sized bedrooms and a spacious bathroom, providing comfort and convenience for daily living. Nice deck off the back door. Shingles replaced approx 2 years ago for a cost of $7000.00. Seller stats there is some Re-landscaping done in front and back and gutter guards recently replaced. Lots of furniture and household items will be included in the price in as is condition. (id:41462)
2 Bedroom
1 Bathroom
935 ft2
Century 21 Dome Realty Inc.
808 9th Avenue W
Nipawin, Saskatchewan
Excellent turn-key opportunity to own a profitable, full-service gas station and convenience store in a high-traffic area of Nipawin. This freehold property, featuring a 4,434 sq. ft. building, generated nearly $2.1M in revenue in 2024 and includes stable income from a long-term A&W tenant. The business has been extensively updated with new Gilbarco pumps, a Bulloch POS system, a new roof, and 4K surveillance. It holds a unique market position as the only video game retailer and a top-ranked lottery outlet in town. Huge growth potential with an adjacent lot slated for future development. This is a rare chance to acquire a thriving, modern, and well-established local business. Inventory to be sold at cost. Contact the agent if you have questions or need information. (id:41462)
4,434 ft2
Aspaire Realty Inc.
Beaver Creek Acreage Lot 2
Dundurn Rm No. 314, Saskatchewan
Absolutely beautiful waterfront acreage lots close to Beaver Creek and Fred Heel Canoe launch. 5 acres of beautiful trees, rolling hills and open skies. These beautiful 5 acres has been zoned for up to two primary residences and is at the end of a quiet cul-de-sac. No neighbors visible for miles but only 10 minutes to the city limits. Utilities have been brought to the property and a Geo technical study is available. All you need to do is dream it and build it! Please do not drive on the property without permission. Book a showing with your agent today! (id:41462)
Boyes Group Realty Inc.
Beaver Creek Acreage Lot 1
Dundurn Rm No. 314, Saskatchewan
Absolutely beautiful waterfront acreage lots close to Beaver Creek and Fred Hill Canoe launch. 5 acres of beautiful trees, rolling hills and open skies. These beautiful 5 acres has been zoned for up to two primary residences and is at the end of a quiet cul-de-sac. No neighbors visible for miles but only 10 minutes to the city limits. Utilities have been brought to the property and a Geo technical study is available. All you need to do is dream it and build it! Please do not drive on the property without permission. Book a showing with your agent today! (id:41462)
Boyes Group Realty Inc.
864 Victoria Avenue E
Regina, Saskatchewan
Prime, updated, high traffic east Victoria Ave Regina location for office or retail space. Easy access from Ring and service road as well as ample parking and Mcdonalds as a neighboring anchor tenant. Book you private viewing today (id:41462)
1,200 ft2
Realty Executives Diversified Realty
1115 W Avenue N
Saskatoon, Saskatchewan
An apartment block converted to condos with 1 one bedroom and 11 two bedrooms. Concrete constructed in 1978. All above ground suites have A/C (8 new 3 yrs ago) and balconies. Balconies are glass enclosed with aluminum railings. Fire alarm system has been upgraded. Air pressurization with heating for hallways on the roof. New boiler and roof approximately 8 years ago. Laundry is leased. Security cameras have been installed at a cost of $25,000. Proforma etc. in Supplements! Need 48 hours notice to show! (id:41462)
RE/MAX Bridge City Realty
B 1309 8th Avenue
Humboldt, Saskatchewan
Fantastic opportunity to own a well-established Red Swan Pizza franchise in the growing community of Humboldt, Saskatchewan. This turnkey business is located in a high-visibility area with strong local support and steady foot traffic. Red Swan Pizza is a rapidly expanding Canadian brand known for its signature sesame seed crust, high-quality ingredients, and consistent customer satisfaction. The restaurant is fully equipped and operational,, offering dine-in, takeout, and delivery services. With a low lease rate and a clean, modern setup, this is an ideal venture for both experienced operators and first-time entrepreneurs. The sale includes all equipment, branding, and franchise rights, along with ongoing support and training from the franchisor. Don’t miss this excellent opportunity to step into a successful business with growth potential in a vibrant and welcoming community. (id:41462)
1,280 ft2
Royal LePage Next Level
Tluchak Acreage
Willow Creek Rm No. 458, Saskatchewan
Looking for an acreage? Welcome to your private slice of country paradise! This beautifully updated 1800+ sq/ft home, built in 2007, offers the perfect blend of comfort, space, and functionality. The home features 4 bedrooms, 3 bathrooms, there's room for the whole family to enjoy. Set on 10 scenic acres, this property offer endless possibilities both inside and out. The home boasts recent updates and quality finishes, making it move in ready. You'll love the large open living spaces and thoughtful layout designed for easy living. GeoThermal forced air heat, and rural public water are a couple added bonuses. For the outdoor enthusiast, the jaw-dropping 54x80 shop, wrapped in a modern flat black metal siding complete with in-floor and forced air heat, epoxy floors, bathroom and much more. Also a triple car 32x48 heated garage/man-cave, also with heated floors and a bathroom. The 40x60 quonset adds even more workspace or cold storage. Located in a fantastic area just of the pavement, with heavy treed shelterbelt providing privacy and appeal. Whether you're looking for the ideal family acreage or the ultimate live-work setup, this one checks all the boxes. (id:41462)
4 Bedroom
3 Bathroom
1,803 ft2
Royal LePage Renaud Realty
1204 Railway Street
Davidson, Saskatchewan
Welcome to an opportunity to own a busy auto body and service shop in Davidson. This modern building has approximately 4500 square feet used as a body shop with reception, office area, mezzanine, paint room, paint booth, and equipment. The newer addition offers approximately 3100 square feet with half used as storage and half used as two service bays. The building was well thought out with low maintenance exterior, modern equipment included in the sale, and in-floor heat. There is also customer parking out front, a large fenced compound, and three phase power. With a great location with ease of access in the beautiful town of Davidson, this would make a great family business or another income stream with a manager operator. (id:41462)
Boyes Group Realty Inc.
57 Highland Road
Moose Jaw, Saskatchewan
Commercial Development Opportunity in Moose Jaw. Situated in the commercial subdivision of Moose Jaw, this property offers a location for your new business venture. The area is bustling with activity and is nestled among various businesses, offering visibility and a stream of potential customers. With its proximity to big box stores, businesses, restaurants, the hospital, and residential neighbourhoods, this location is ideal for attracting a diverse clientele. Also, its location is easily accessible from Highway #1, facilitating smooth travel for clients and deliveries. The property encompasses approx. 1.14 acres/42,644 sqft, providing ample space for development. Whether you envision a commercial complex, a medical facility, or a retail outlet, the generous size of this plot offers the flexibility to bring your business vision to life. Develop your business in a thriving community with this parcel of land in Moose Jaw. The combination of location, size, and accessibility makes it a standout choice for any enterprise. (id:41462)
Global Direct Realty Inc.
735 Sidney Street E
Swift Current, Saskatchewan
Welcome to Ashley Park Manor – a rare opportunity to own a beautifully restored piece of Swift Current history. Built in 1912 in the English Arts & Crafts style, this iconic double-brick home offers 2,104 sq ft of character-rich space, perfectly blending timeless charm with modern updates. Ideally located in the heart of Ashley Park, just steps from Elmwood Park and the Chinook Parkway, this home sits on a mature oversized lot with an inviting curved drive and rebuilt covered verandah. Lovingly refurbished inside and out: foundation fully reinforced, all-newer sewer and plumbing lines (including to the street), upgraded electrical throughout, lifetime shingles, and restored or rebuilt original windows. Inside you’ll find original hardwoods and millwork (maple on main floor, fir on 2nd) wainscotting, leaded glass & decorative ceiling beams in the great room. The grand entry hosts a stately staircase, flanked by two sets of wood sliding doors opening to a formal dining room and a spacious living area with a sitting room behind that features a cozy gas fireplace with refaced brick. A 2-pc bath at the rear echoes the home’s classic elegance. The kitchen includes a full stainless steel appliance package—featuring a premium BlueStar gas range—and awaits your finishing touches for cabinetry, flooring, and trim. Upstairs offers three bedrooms, including a spacious primary with dual closets and access to a sunny second-level sunroom—perfect for a future ensuite. The main 4-pc bath blends vintage charm with modern comfort, featuring classic hex tile alongside fully updated contemporary fixtures and finishes. The lower level features a clean mechanical area with high-efficiency furnace, on-demand hot water, reverse osmosis, softener, air filter, laundry, and ample storage. The peaceful yard includes stonework, concrete patio, NG BBQ hookup, and storage sheds. A true Swift Current landmark—restored with care and ready for its next chapter. (id:41462)
3 Bedroom
2 Bathroom
2,104 ft2
Exp Realty
20 Patrick Drive
Candle Lake, Saskatchewan
Vacant lot available to build your cabin at the lake. Located in the Candle Lake Subdivision Bay Lake Estates, this lot is in a secluded subdivision yet close to the great waters and beaches of Candle Lake, Sk. 52.50 frontage by 111 depth and 61.56 on back. This oversized lot is waiting for you to bring in your RTM or built cabin. Situated on high ground with a culvert and driveway completed. Approximately 50 minute drive from Prince Albert. Enjoy the ever popular Candle Lake which has so much to offer summer and winter. Great price !! (id:41462)
Resort Realty Ltd.
220 6th Avenue W
Assiniboia, Saskatchewan
Located in the Town of Assiniboia in a great location. Have you dreamed of owning an orchard? This property has an abundance of fruit trees including pears and apples. The lot is fully fenced and includes a nice garden area. There is a single detached garage in the back yard that will fit a small vehicle or toys/tools. The house has been very nicely upgraded. You will appreciate the new vinyl windows throughout as well as the new exterior doors. The kitchen has new cabinets and countertops. There is new vinyl linoleum in the kitchen as well. The bathroom features upgraded fixtures. The living room has a gas fireplace and original Hardwood floors. Both bedrooms have hardwood floors. The basement is partially developed. It has a den that could be converted to a bedroom, a family room, large laundry room and utility room. There is lots of storage areas! Come have a look at this gem of a home. You will be impressed! (id:41462)
2 Bedroom
1 Bathroom
624 ft2
Century 21 Insight Realty Ltd.
130575 5 Highway
Runnymede, Saskatchewan
Welcome to this charming 1 1/2 storey home located right on Highway 5 in the quiet community of Runnymede, SK. This 4-bedroom, 1-bathroom home is full of character and set on a lovely acreage that's perfect for gardening or a hobby farm. Enjoy the peace and beauty of country living with the convenience of paved road access—no gravel! The property is serviced by a well and includes a reverse osmosis system for clean, fresh water. A standout feature is the impressive 40' x 72' shop, offering endless possibilities for commercial ventures or serious workshop space. Whether you're looking for a peaceful place to call home or a functional property for business and rural life, this unique acreage has it all. (id:41462)
4 Bedroom
1 Bathroom
1,670 ft2
Royal LePage Next Level
Rm Of Vanscoy Land - Hwy 14 Frontage
Vanscoy Rm No. 345, Saskatchewan
This 14-acre property is located in the RM of Vanscoy, just 5 minutes east of Asquith and 15 minutes west of Saskatoon. Featuring 1,316.5 feet of Highway 14 frontage and AG zoning, this lot is ideal for those seeking a rural property with convenient access to nearby communities and amenities. (id:41462)
Exp Realty
41.3 Acre Acreage Within Town Of Spiritwood Limits
Spiritwood, Saskatchewan
RARE FIND! This 41.3-acre property within the town limits of Spiritwood offers the best of both worlds—close proximity to town conveniences with the peace, privacy, and space of acreage living. Whether you’re looking for room for your family, a business opportunity, or simply a place to enjoy a well-maintained home on beautifully manicured land, this property has it all. From the moment you drive in, you’ll notice the pride of ownership. The mature yard is immaculately maintained, creating a park-like setting that immediately feels like home. The spacious family home features a favourable floor plan, perfect for everyday living and entertaining. The main floor offers hardwood floors throughout, two bedrooms plus a third currently used as a sewing room, 1.5 bathrooms, east-facing windows in the kitchen, dining, and living area that’s filled with natural light. A spacious laundry/mudroom leads to a west-facing deck, ideal for enjoying peaceful views of the surrounding landscape. The fully finished basement includes two more bedrooms, a full bathroom, a sewing/craft area, an office, and a den/storage room—providing plenty of space for hobbies, work, and family life. The home is heated with a boiler system (replaced in 2014) baseboard heat, offering consistent, comfortable heat throughout. Water is no concern—the 219’ artesian well supplies ample water for both the home and yard, giving you peace of mind. The attached heated garage serves not only as a place to park but also as a versatile space for hosting company or working on projects. The 32 x 50 heated Quonset, formerly home to “Roy’s Fixit,” presents an incredible opportunity to open your own business or use it for personal purposes. This exceptional property truly must be seen to be appreciated. The sellers are open to all reasonable offers—don’t miss your chance to own this one-of-a-kind acreage. Call today for more information (id:41462)
4 Bedroom
3 Bathroom
1,650 ft2
RE/MAX North Country
401 Railway Avenue Nw
Watson, Saskatchewan
Have you ever dreamed of opening your own business, well check this out. This location was formally an Ice Cream Parlor. LOCATION, LOCATION, LOCATION... Located in Watson Sask. This build has amazing highway frontage, Highway 6 and Highway 5 run beside and in front of this vintage establishment. Yup vintage this building is over 100 years old but age is no issue when you need the ideal space for you future endeavor. Don't miss this amazing location as it won't last long !!!! (id:41462)
656 ft2
Centra Realty Group Inc.
76 Acre Hunters Retreat Land
Hudson Bay Rm No. 394, Saskatchewan
76 acres adjacent to Highway nine S. Of Hudson Bay South. We have road access to the back of the property where it would make a great hunters retreat or starter Acreage. This land rare find is mixed with hay meadow,s lots of mature bush and is cleared at the back for your next Cabin or Home.Price plus GST. Hudson Bay is known for its family lifestyle with the new K2 12 school built in 2015. Recreation in the area lots of sled trails quitting at its best nature includes wild, Whitetail deer, black, bear, elk, moose, ducks, and more. In town, we have a skating rink, curling rink, new 2024 swimming pool, post office,library,Rcmp, hospital, dental clinic, for the kids, there is an active dance club, hockey, and much more. (id:41462)
Royal LePage Renaud Realty
327 Russell Street
Stoughton, Saskatchewan
Welcome to 327 Russell Street, in Stoughton, Sk. This very spacious four level split is located on a quiet street, and backs onto the open prairie, allowing the occasional wildlife to visit. Step into the large front foyer ,and head up a few steps to a wide open living/ dining area. The eat-in kitchen boasts oak cupboards, and a functional island .The large dining room offers space for large family gatherings, and the living room features a gorgeous stone, gas fireplace, and French doors to go outside. As you head up the wide oak staircase, you'll marvel at the wide hallway, that leads to a master bedroom w/ two piece ensuite, plus three additional bedrooms, and four piece bath. The lower level consists of a spacious family room with a wood burning fireplace, a teenager sized bedroom, an office , plus a three piece bath, and laundry/mud room. In the basement, you'll discover a recreation room, perfect for the kids to romp around in, or large family functions. There's also a furnace/ utility room. This home has an oversized 25' x 31' extra insulated, heated garage, as well. Outside, there's a great deck, accessed from the living room, a patio area, and firepit, all situated in a park like yard that features a grassy area, beautiful, stately trees, plus the yard includes a ShelterLogic shed, and two additional storage sheds! Many other extras, including central air, and some underground sprinklers. This home requires some finishing touches, and once complete, will offer you a one of a kind forever home! Call today for your personal showing! (id:41462)
5 Bedroom
3 Bathroom
1,800 ft2
Century 21 Dome Realty Inc.
9 Aspen Lane
Laird Rm No. 404, Saskatchewan
Looking for an acreage community with a close commute to the city? Welcome to Silver Willows Estates, a picturesque country living only 16 minutes from Saskatoon with architectural controls. Create your ideal lifestyle with plenty of space to build your dream home and have the acreage-style living room that you have always wanted. Imagine... Bonfires, open skies, and all things country life for you and your family to enjoy. Lake country is north on pavement, or city life is just a short drive away. K-12 schools are close by with small classroom sizes. This community-style development features 7 lots all 2.5 acres each. Silver Willows offers the lots fully serviced with power, gas, and phone to the property. Highspeed internet is available and many home owners have dug wells. The sky is the limit! Homes built to suit or build your own to our architectural standards. Create a space unique to you, that promotes individuality for a beautiful community. You can be living in the country, next to a paved road and just minutes from Saskatoon’s downtown and its northern work hub. Fall in love with a community-style development, neighbors that gather, all while still having your own unique space. Contact today to find out more about this great development or hear about build options available. Builder willing to build to suit as an option. Acreage living can be yours for less than you pay for a new lot in the city. (id:41462)
Exp Realty
400 Prairie View Drive
Dundurn, Saskatchewan
Welcome to 400 Prairie View Drive a fully developed raised bungalow in Sunshine Meadows – Dundurn’s newest residential community just 20 minutes south of Saskatoon! Offering over 1,500 sq. ft. of beautifully finished space on the main floor, this 6-bedroom, 3-bathroom home blends small-town charm with modern urban appeal. The open-concept main floor features a bright living, dining, and kitchen area, filled with natural light and showcasing warm engineered hardwood flooring. The kitchen is standout, offering ample custom cabinetry, quartz countertops, glass tile backsplash, stainless-steel appliances (including a double oven), a large island, and a spacious corner walk-through pantry that leads to the convenient main floor laundry/mudroom. The primary suite is a true retreat with his and hers walk-in closets, and a 3-piece ensuite with heated tile flooring. The main floor also includes two secondary bedrooms and a stylish 4-piece bathroom. The fully developed lower level offers a spacious rec room with a gas fireplace and built-in bar area perfect for entertaining. You’ll also find three additional bedrooms, another full bathroom, and plenty of storage. Step outside to a fully landscaped backyard complete with a two-tiered deck (partially covered), automated underground sprinklers, a dog run. The double attached garage is insulated, drywalled, heated, and includes side door access for added convenience. Additional features include: central air conditioning, air exchanger, high-efficiency furnace, ICF foundation, natural gas BBQ hookup, custom window coverings, smart home lighting (Lutron), and all appliances included. Sunshine Meadows offers a peaceful lifestyle with a lake, park, playground, and walking paths. Dundurn also features a pre-K to Grade 6 school, making this a wonderful opportunity to enjoy small-town living with easy access to city amenities! (id:41462)
6 Bedroom
3 Bathroom
1,509 ft2
Boyes Group Realty Inc.
Chant Acreage
Lake Of The Rivers Rm No. 72, Saskatchewan
Located in the RM Lake of the Rivers, a short distance east on Highway 13. Country living with very close access to Town! This acreage boasts 2 wells, one is good drinking water. Heating is supplied by Natural gas with a forced air furnace. This home features lots of space with a total of 5 bedrooms on 3 levels, plus the added convenience of main floor laundry! Large living space including the kitchen, dining room and Sunroom. Excellent outbuildings with a heated shop, Quonset, Barn and insulated double detached garage. There is also a large dugout. There is lots of love about this property. Over 10 acres of land! Come take a look! Directions: East of Assiniboia on Highway 13 (id:41462)
5 Bedroom
1 Bathroom
952 ft2
Century 21 Insight Realty Ltd.
201 10th Street E
Prince Albert, Saskatchewan
Exceptional revenue generating, 3 bed/3 bath townhome, featuring 1159 square feet above grade, with excellent proximity to the university. This home features high end finishing, such s but not limited to; cherry hardwood floors and a lovely modern kitchen. The primary bedroom is complete with a full en-suite and walk-in closet. The large basement is partially finished providing a great deal of potential for development. The single sized garage is attached, which is ideal for those cold winter days. While we are mentioning cold winter days, make note this home comes with on-demand in floor heating. Although this unit is being sold on its own, the opportunity is available to purchase all 4 units for ultimate/investment potential. (id:41462)
3 Bedroom
3 Bathroom
1,159 ft2
Coldwell Banker Signature



