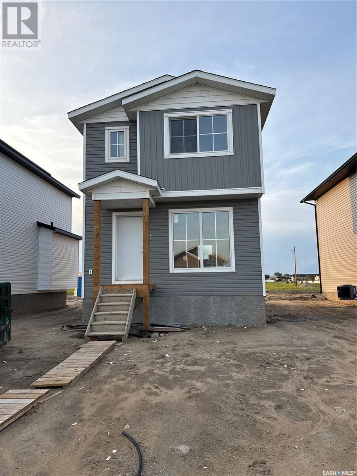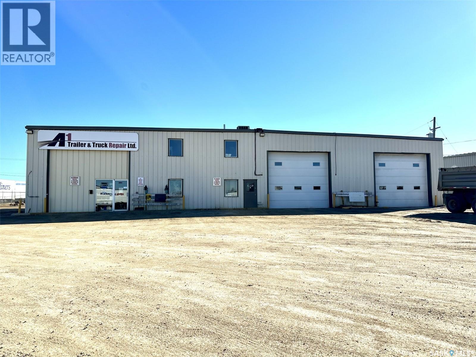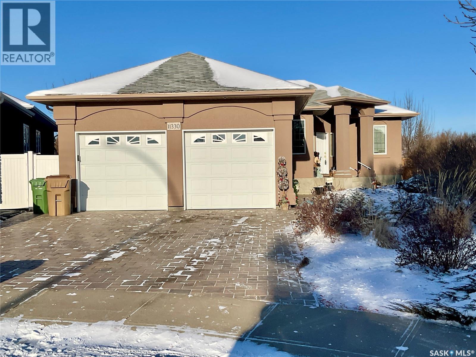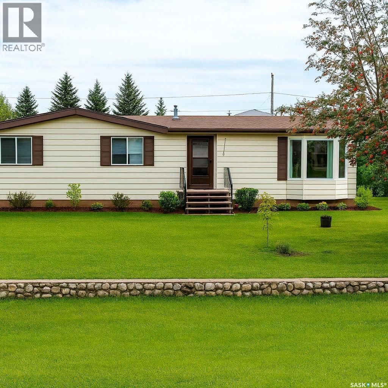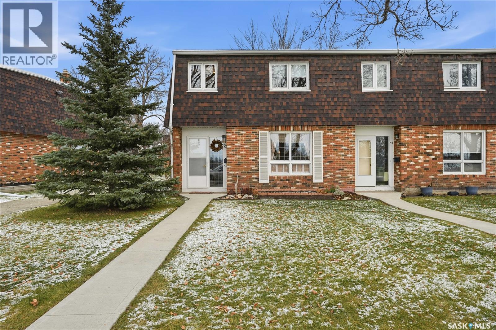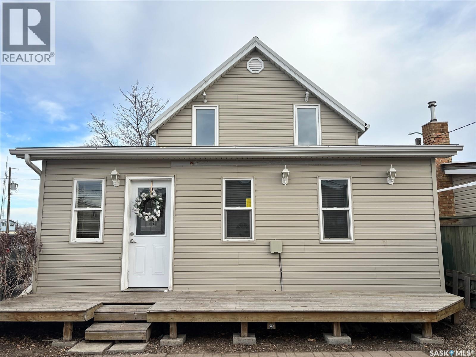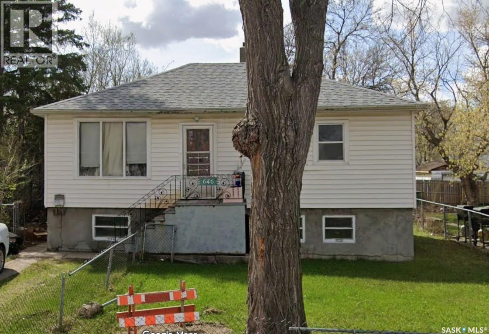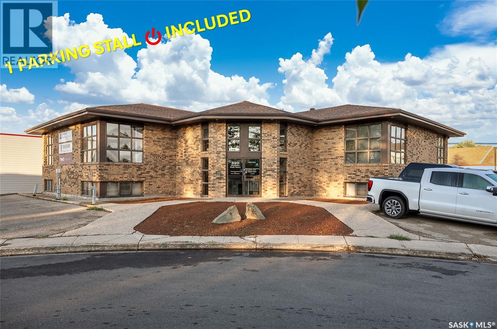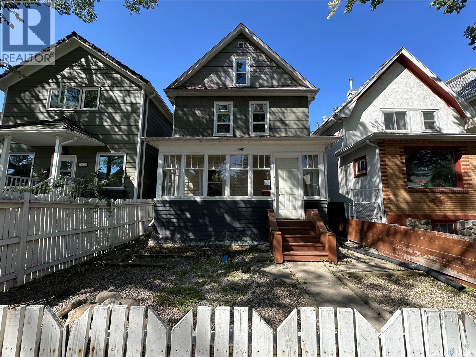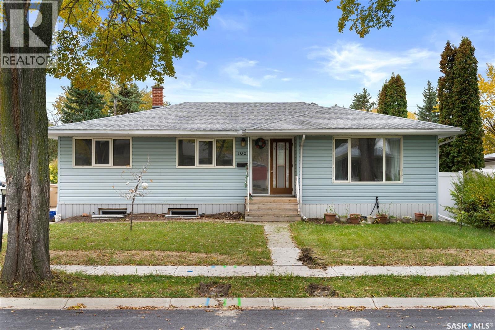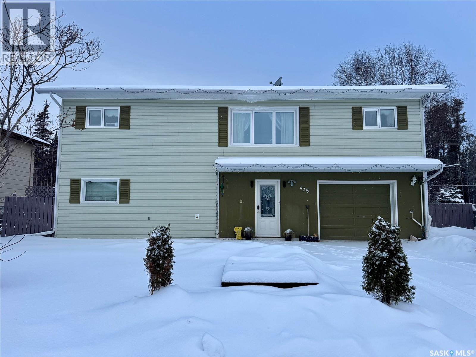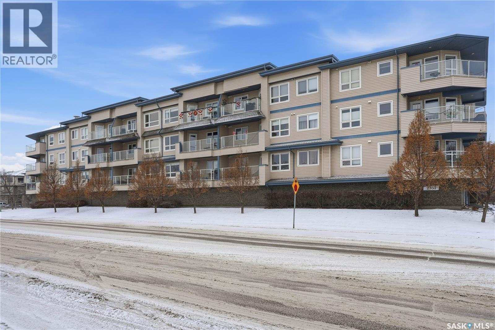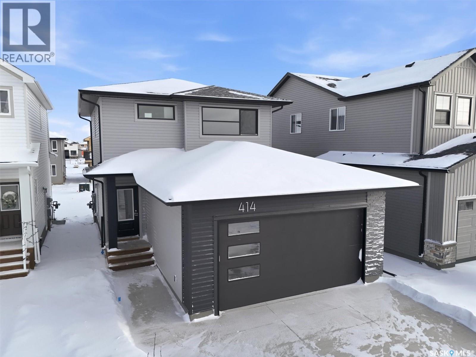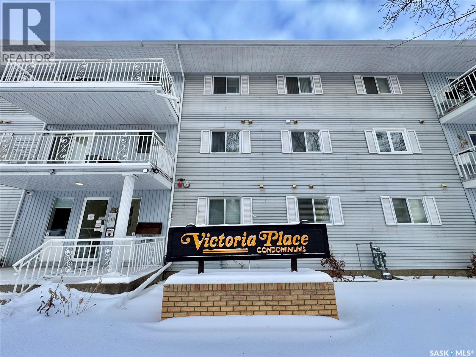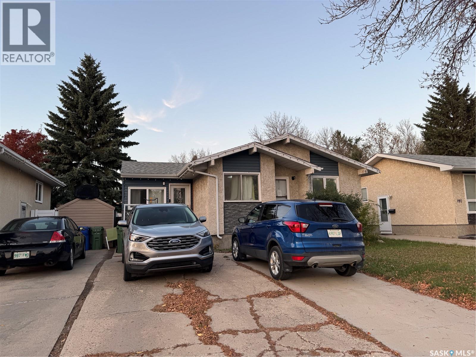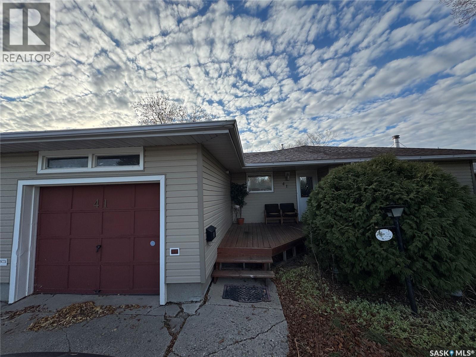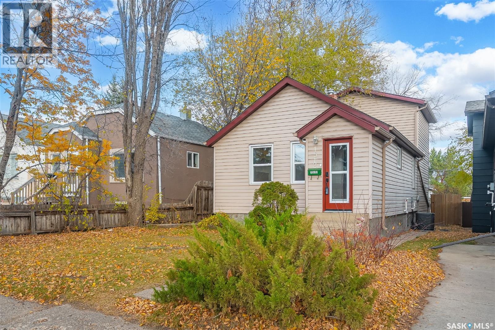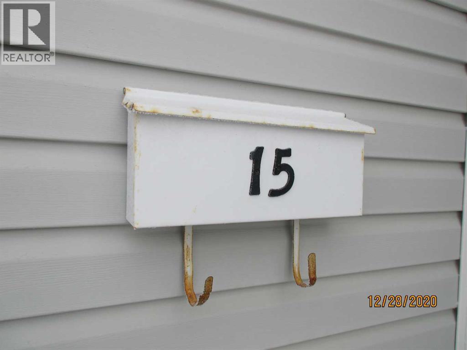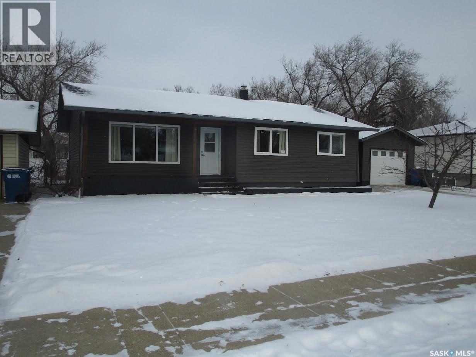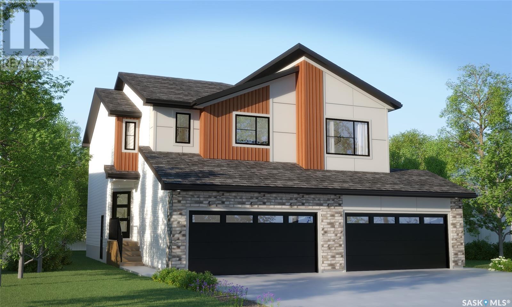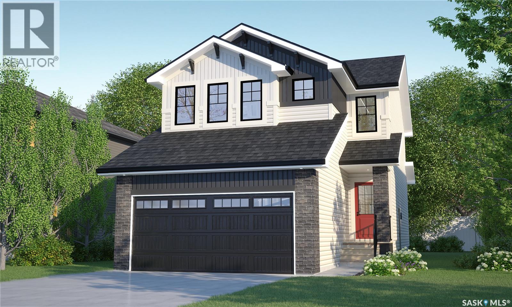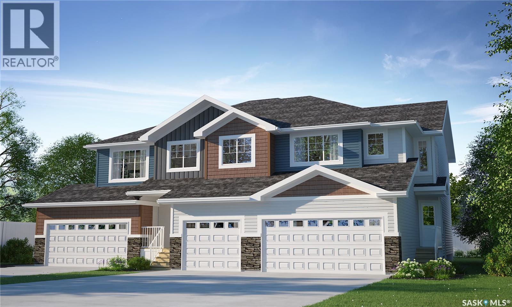Property Type
408 Eldorado Street
Warman, Saskatchewan
Features & Amenities: -1050 sq. ft Two Storey -3 Bedrooms and 1 1/2 Bathroom -Kitchen with pantry and Island -Soft Close Cabinetry Throughout -LED Light Bulbs Throughout -High-Efficiency Furnace and Power Vented Hot Water Heater -HRV Unit -10 Year Saskatchewan New Home Warranty -GST and PST included in purchase price. GST and PST rebate back to builder. -Front Landscape and walkway is included. (id:41462)
3 Bedroom
2 Bathroom
1,050 ft2
Boyes Group Realty Inc.
363 Mcarthur Crescent
Saskatoon, Saskatchewan
Welcome to a smart investment opportunity in the sought-after Kensington neighborhood. This modern bi-level offers a legal two-bedroom basement suite, an ideal mortgage helper or revenue generator, making it a standout choice for both homeowners and investors. The main suite features an open-concept layout with a stylish kitchen island, stainless steel appliances, three comfortable bedrooms, a four-piece bathroom, and a full en-suite. Enjoy added perks like central air and a private deck, enhancing comfort and rental appeal. The bright, fully developed legal basement suite is equally impressive, offering two bedrooms, a four-piece bathroom, a functional kitchen, and open living room. Quality finishes throughout both suites support strong rental demand and dependable income. A double detached garage provides an excellent value-add for tenants and buyers alike. Located just steps from shopping, dining, and amenities, and only minutes from downtown, this property offers convenience, strong rental potential, and long-term financial upside. A high-performing home that earns while you live. Don’t miss your chance to secure this revenue-generating property in one of Saskatoon’s most popular communities. (id:41462)
5 Bedroom
3 Bathroom
1,064 ft2
Royal LePage Varsity
A-1 Trailer & Truck Repair Ltd.
Saskatoon, Saskatchewan
High Exposure Business For Sale!! A1 Trailer & Truck Repair is a turn key business (business & inventory only) opportunity that holds no limits for future growth. Services offered: Trailer and Truck repair, Trailer and Truck storage, outside storage, and sales (parts). Leased spaces include 2 buildings at 8000 sq ft and 1800 sq ft. There is also 346 feet of highway frontage and 4.75 acres of land. Well established business with repeat clients and a great reputation, don't miss out! (id:41462)
9,800 ft2
Coldwell Banker Signature
11330 Wascana Meadows
Regina, Saskatchewan
Welcome home to this beautifully crafted 1,721 sq. ft. bungalow in prestigious Wascana View! Custom built by Westmount Homes and lovingly cared for, this exceptional property sits on a quiet crescent just steps from a large park and an elementary school—an ideal setting for families and those seeking a peaceful, well-established neighbourhood. From the moment you arrive, the home’s curb appeal stands out with its interlocking block driveway and inviting front entry. Inside, you'll find thoughtful design and quality craftsmanship throughout. The spacious foyer opens to elegant living and dining rooms featuring hardwood floors. The kitchen features an abundance of cabinetry by Rick’s Custom Cabinets, a convenient computer desk, perfect for everyday living and meal prep, a kitchen-dining area and a mudroom off the back door. The generous primary bedroom includes a walk-in closet and a full ensuite with a separate soaker tub and a large shower. A second bedroom with hardwood flooring, a second full bathroom, and main-floor laundry with built-in cabinetry and sink add comfort and convenience. Enjoy direct access to the insulated, drywalled double garage. The fully developed basement provides even more living space, including a large family room, two additional bedrooms, a full bathroom, storage rooms, and a workout area, making it ideal for any hobbies. The home is built with high-end construction features, including open-web floor trusses, a heated crawl space beneath the wooden basement floor, and two furnaces with central air (new) for year-round comfort, and new paint throughout. The backyard is beautifully landscaped and sits on a 8944 sq ft pie-shaped lot, featuring underground sprinklers, a deck, a large patio area, trees, bushes, and a gardening area, all with no neighbours behind you. This truly exceptional home is ready for its next perfect owner. Come experience all that this beautiful home has to offer! (id:41462)
4 Bedroom
3 Bathroom
1,721 ft2
Exp Realty
313 Hara Avenue
Bjorkdale, Saskatchewan
Welcome to 313 Hara Ave, Bjorkdale, SK! Nestled in a picturesque valley, the community of Bjorkdale offers a peaceful lifestyle and is surrounded by farmland, rolling hills and coulies. Here, you'll find a fully equipped school (Grades 1-12), a curling rink, a skating rink, a gymnasium, and beautiful parks—making it a wonderful place to call home. This recently renovated home features 4 bedrooms and 1 bathroom, with upgrades that include a new metal roof, flooring, ceilings, lighting, and fresh paint throughout. The basement is ready for your personal touch but already includes 1 bedroom, a cozy family room, and ample storage space. Sitting on a 75-foot frontage lot, the property boasts a generous garden space and plenty of room for outdoor activities, entertaining, and play. Don’t miss the opportunity to make this inviting home yours! Call today to setup appointment to view. (id:41462)
4 Bedroom
1 Bathroom
1,128 ft2
Century 21 Proven Realty
72 Oakview Drive
Regina, Saskatchewan
Tucked away in a quiet little neighborhood in the heart of Uplands, this spacious four-bedroom end unit condo offers comfort, community, and charm. You’ll love the peaceful setting and the friendly atmosphere — where neighbours gather by the outdoor pool on sunny days and kids play just steps from home. Inside, the home features four bedrooms all upstairs, perfect for a growing family or extra space for guests or a home office. The developed basement adds even more room to relax or entertain. The living room is warm and welcoming, and the inviting kitchen makes it easy to gather and share meals. Step outside to your private backyard oasis, complete with a lovely canopy that provides the perfect spot to unwind — a little escape right at home. If you’re looking for a place that feels like community and home all in one, you’ll find it here in Uplands. (id:41462)
4 Bedroom
2 Bathroom
1,342 ft2
Exp Realty
1208 Sixth Street
Estevan, Saskatchewan
Do you want a move-in ready home in time for Christmas? If so, look no further than this extensively renovated property conveniently located close to all that Estevan has to offer. Stepping inside the main floor you are greeted with a smart, open-concept layout. The main floor living space that features updated flooring, windows, cabinetry, lighting and more, lends itself easily to entertaining and relaxing. The primary bedroom offers plenty of room and impressive storage options with dual closets. Add in the spacious mudroom, combined laundry and full bathroom along with the home’s central location and you have all the everyday convenience you need. The second level presents outstanding potential as it has a full kitchen, family room, two additional bedrooms as well as another combined laundry and bathroom. Finishing off the house is the undeveloped basement which provides even more valuable storage options. Outside you’ll find a fully fenced backyard with a welcoming private patio area with convenient access to the double car garage. This tastefully renovated property with updated wiring, ducting, plumbing, doors, windows, water heater and furnace provides versatility, comfort, and low-maintenance living. This home is truly a must-see. (id:41462)
3 Bedroom
2 Bathroom
1,588 ft2
RE/MAX Blue Chip Realty - Estevan
646 Mctavish Street
Regina, Saskatchewan
646 McTavish St is a fantastic opportunity for anyone looking to grow their real estate portfolio or step confidently into homeownership. Strong rentals, currently raking in $2100 per month and historically low vacancy rates. Current tenants would like to stay. This affordable property offers solid value from day one, making it a smart choice for investors and first-time buyers. With today’s rental prices, your mortgage payment here could be less than what you’re paying in rent - all while building equity in your future. Don’t miss out on this chance to own a home in Regina at a great price point. New metal roof in 2024. (id:41462)
4 Bedroom
2 Bathroom
765 ft2
Century 21 Dome Realty Inc.
A 320 Gardiner Park Court
Regina, Saskatchewan
Comes with 1 parking stall(electrical). Rare opportunity to rent two beautifully appointed offices in the desirable East End Regina with immediate availability. The space features a large executive style office (14' x 21'), perfect for a boardroom or executive office and directly across the hall a cozy office (11' x 10') ideal for individual work or a small team setup. This flexible configuration is well-suited for a 2-4 person business, located in a highly sought-after area with great amenities and accessibility. Rent is inclusive of all operating costs and utilities. (id:41462)
410 ft2
RE/MAX Crown Real Estate
2030 St Johns Street
Regina, Saskatchewan
Welcome to this beautifully maintained 6-bedroom, 2-bathroom home ideally located just minutes from the hospital and downtown amenities. Perfect for large families, multi-generational living, or those seeking ample space, this property offers both comfort and convenience in a prime location. Step inside to find a bright and functional layout with generously sized bedrooms and two bathrooms. The main living areas are warm and inviting, offering excellent flow between the kitchen, dining, and living spaces—ideal for entertaining or relaxed everyday living. Whether you're a growing family or an investor looking for rental potential near essential services, this home checks all the boxes. With its recent mechanical upgrade and unbeatable location, it's ready for you to move in and make it your own. Don’t miss out—schedule your private showing today! (id:41462)
6 Bedroom
2 Bathroom
1,500 ft2
Realtyone Real Estate Services Inc.
100 Knowles Crescent
Regina, Saskatchewan
This 1250 ft² 6 bedroom bungalow is located in the heart of Hillsdale. Walking distance to Campbell Collegiate in Hillsdale, featuring vinyl siding, newer shingles, vinyl windows throughout, kitchen with oak cabinets, Brand new flooring, Separate eating area, semi-formal dining room, good sized living room with built-in oak wall unit, 3 very good bedrooms with 2 piece ensuite (that could be converted to a 3 piece), Basement is newly renovated and finished with three more good size bedrooms. large south facing backyard with lots of sunlight, tandem garage, High efficiency furnace central air conditioning neat clean pet and smoke free home. Call to book a showing today. (id:41462)
6 Bedroom
3 Bathroom
1,250 ft2
Exp Realty
928 Quandt Crescent
La Ronge, Saskatchewan
Check out this unique 2 storey home on a lovely quiet street in La Ronge! Backing onto a green space of trees, this large home is thoughtfully designed to enjoy as one family or multiple generations living together under one roof. Upstairs you find a beautiful modern eat-in kitchen with white cabinets, butcher block counters, a built in wall oven, cooktop, a large pantry, and a window to the huge living room. There are 4 bedrooms upstairs - the large master features a view of the backyard, his and hers closets, and a jack-and-jill ensuite shared with another bedroom (what a perfect set up for a nursery!). On the other side of the house, there are 2 more bedrooms and a full bathroom with a tub & shower. On the main level, there is a full laundry room and main entrance to the house with access to the oversized single car garage, and then as a huge bonus, you find a non-conforming mother-in-law suite with a kitchenette, bathroom with a shower, a large bedroom, a separate entrance, and laundry located in the garage. The house is heated with a newer natural gas furnace and you can have endless showers and baths with the natural gas on demand water heater! Outside, the fenced backyard is nicely landscaped, has a large raised back deck off the dining room, garden beds, a lovely fire pit area, and a storage shed. There is tones of value in this lovely home - don't miss out! (id:41462)
5 Bedroom
3 Bathroom
2,351 ft2
RE/MAX La Ronge Properties
103 2351 Windsor Park Road
Regina, Saskatchewan
Welcome to Unit 103 – 2351 Windsor Park Road in Windsor Point Gardens. This well-cared-for two-bedroom condo has had just one owner since it was built and reflects meticulous maintenance throughout. The living room features beautiful engineered hardwood flooring and opens to your private balcony—perfect for enjoying your morning coffee or unwinding at the end of the day. The kitchen includes stainless steel appliances along with a sit-up island for dining, entertaining, or quiet relaxation. The dedicated laundry area offers extra storage space and an additional closet, providing convenience and functionality without sacrificing room. The large primary bedroom includes a three-piece ensuite, newly renovated by Bath Fitters in June 2025. The secondary bedroom offers ample closet space, with a four-piece bathroom located across the hall for guests or family use. This home is truly move-in ready and waiting for its second owner. Residents of Windsor Point Gardens enjoy access to an amenities room designed for gatherings and dining, as well as a fitness room. The condo also includes one underground parking stall and a secure storage locker. (id:41462)
2 Bedroom
2 Bathroom
987 ft2
Realtyone Real Estate Services Inc.
414 Cockcroft Place
Saskatoon, Saskatchewan
The "Oliver" by North Ridge Development Corporation is a "Suite Ready" 1501 square foot 2-Storey home located in the growing community of Brighton. A bright main floor layout featuring a large kitchen with walkthru pantry and island, dining area, living room, and 2-pce bath. Durable vinyl plank flooring in kitchen, living and dining rooms is attractive in appearance, high quality shelving in all closets and an upgraded trim package giving a fresh and modern feel along with beautiful cabinetry and quartz counter tops. The 2nd level features 3 bedrooms, a 4-piece main bathroom, and laundry. The master bedroom showcases beautifully with a 3-piece ensuite and walk-in closet. A side basement entry adds potential for future development or suite options. This home also includes a heat recovery ventilation system and high efficient furnace. GST and PST included in purchase price with applicable rebates to builder. Saskatchewan Home Warranty Premium Coverage. This home is move-in ready! (id:41462)
3 Bedroom
3 Bathroom
1,501 ft2
North Ridge Realty Ltd.
203 66 19th Street W
Prince Albert, Saskatchewan
Very affordable condo with underground parking and elevator! Available for immediate possession, this 2 bedroom 1 bathroom unit provides a South facing balcony, in-unit laundry, wall mount A/C, upgraded flooring and upgraded countertops. Extra heated storage in parkade and building is wheelchair accessible. (id:41462)
2 Bedroom
1 Bathroom
915 ft2
RE/MAX P.a. Realty
138 Thomson Avenue
Regina, Saskatchewan
Immaculate 3-Bedroom Bungalow in Sought-After Glencairn Village Welcome to this beautifully maintained 1,050+ sq. ft. bungalow, perfectly situated in family-friendly Glencairn Village. Just minutes from schools, shopping, parks, and desirable East Regina amenities, this home offers comfort, convenience, and exceptional value. The main floor features three spacious bedrooms and a well-appointed 4-piece bathroom. The inviting living room includes a cozy fireplace, creating the perfect space for family gatherings. A bright kitchen and dining area offer plenty of room for meal prep and entertaining. The home also includes a generous front foyer and a versatile back entrance that can function as a pantry, storage room, or mudroom—adding practicality to everyday living. The fully developed basement provides even more living space, including a large family room, a den/home office, a 3-piece bathroom, dedicated laundry room, and ample storage options. Step outside to a private, fully fenced backyard with underground sprinklers—an ideal retreat for children, pets, and outdoor enjoyment. The front concrete driveway accommodates up to three vehicles with ease. Move-in ready and designed for a growing family, this home truly has it all. Don’t miss your chance to make it yours! (id:41462)
3 Bedroom
2 Bathroom
1,055 ft2
Century 21 Dome Realty Inc.
1080 424 Spadina Crescent E
Saskatoon, Saskatchewan
VIEW!! Welcome to this beautifully maintained stylish condo at The Renaissance, offering breathtaking views of the river and city skyline throughout. Condo Fees INCLUDE HEAT, WATER, INTERNET, CABLE AND MORE! This is a lifestyle that can't be beat. Wake up to one of the best views in the city and enjoy every inch of this luxury condo, from its spacious one bedroom with two closets and en suite, to its gorgeous modern kitchen with quartz countertops and stainless steel appliances. Get ready curl up by your captivating fireplace and watch the snow fall across the city. If you can bring yourself to leave your peaceful oasis, downstairs you have access to an indoor pool, hot tub and gym...and just steps out the front door enjoy easy access to the Meewasin Valley Trail, restaurants, shopping and more. This particular unit shows pride of ownership throughout. You won't be disappointed. With underground parking, an extra storage unit and one of the best locations and views Saskatoon has to offer....call your favourite realtor today to book a private showing! (id:41462)
1 Bedroom
2 Bathroom
1,206 ft2
Century 21 Fusion
41 Halleran Crescent
Regina, Saskatchewan
The Perfect Family Bungalow in Coronation Park This warm and welcoming three-bedroom bungalow sits on a peaceful Icrescent in Coronation Park and offers everything your family needs—and more. With over 1,400 sq ft of living space and a unique layout, you’ll love the bright sunroom attached to the primary bedroom, perfect for relaxing or enjoying your morning coffee. The spacious kitchen features tons of cabinet space and beautiful granite countertops, while the dining and living rooms include a built-in china cabinet. An attached single garage with direct entry makes life easy, and central air conditioning keeps the home comfortable all summer long. Major updates have already been done for you, including newer windows, furnace, added exterior insulation, and insulated basement walls and ceiling. The yard is family-friendly with a play structure, large storage shed, attached single garage, and even four security cameras for peace of mind. Backing onto green space and steps from two quiet neighborhood parks, this home is close to schools, shopping, and all the amenities you need. With quick access to Lewvan Drive, getting anywhere in Regina is simple. This is a special home with a fantastic location—don’t miss out! (id:41462)
3 Bedroom
2 Bathroom
1,408 ft2
Century 21 Dome Realty Inc.
1512 7th Avenue N
Saskatoon, Saskatchewan
Welcome to 1512 7th Avenue N – North Park Charm with Modern Style! This beautifully updated 1,217 sq ft home offers a fantastic layout and a long list of upgrades in one of Saskatoon’s most desirable neighbourhoods. Step into the gorgeous new kitchen with a centre island, modern cabinetry, and appliances that are just 1 year old — perfectly designed for cooking and entertaining. Featuring three bedrooms plus a walk-through den on the main floor, this home provides flexible space for family, guests, or a home office. You’ll also appreciate the convenience of main floor laundry and two refreshed bathrooms. Peace-of-mind improvements include all new rented mechanical, newer flooring, and updated windows throughout portions of the home. The backyard offers a huge perk — no neighbours directly behind, as it backs onto the school and open green space. A double detached garage adds secure parking and storage. Virtual tour available. Modern updates, a functional layout, and a prime North Park location — this home is truly a standout and ready for its next owners! Be sure to check out the virtual tour! (id:41462)
3 Bedroom
2 Bathroom
1,216 ft2
Boyes Group Realty Inc.
15, 4729 18 Street
Lloydminster, Saskatchewan
This 3 Bedroom, 1 and a 1/2 bath Townhome is on the south east side of Lloydminster. Two parking stalls right out front (you are responsible for snow removal on the front and back porch, patio area and the parking stall) The wide open concept is definitely a bonus! The livingroom, dining room and kitchen are right there as soon as you walk in the door. The moveable island in the kitchen has lots of storage space. The 1/2 bath is just off the kitchen and a pantry too. The upper level has three bedrooms and a full bath. The master bedroom is spacious with a large closet. The basement is not finished but great for storage or a rumpus room. The washer and dryer are in the basement. RENT: $1500.00 rent includes water only. Tenants are required to pay for power, gas, tenants insurance. 6 months proof of income is required prior to the release of keys. This unit is not pet friendly, that includes REPTILES and BIRDS. SECURITY DEPOSIT: $1,500.00 Fill in an application on line on our website, no viewings until an application is filled in - in full, and approved. (id:41462)
1,200 ft2
Mac's Realty Ltd.
249 6th Avenue E
Gravelbourg, Saskatchewan
Welcome to 249 6th Ave East in Gravelbourg, Saskatchewan. Great curb appeal as you admire the New Shingles, Siding, Windows and down to the details of an attractive wood beam across the top of the deck. Even the chimney has been finished to match the siding. The unique breeze way leads you to the garage, your Home or the backyard. Entering you will find a very roomy entry for all your coats, shoes and boots. This room also has main floor laundry for you convenience. The kitchen and dining room are open and feature many cabinets with lots of counters that create a u shaped kitchen. The large dining area will feature your big dining table for family and friends. 3 bedrooms on the main floor. The basement will give your family lots of room to spread out and enjoy. Room for a pool table, shuffle board, big screened TV, and over sized furniture. Also a 3 piece bathroom for your convenience. Great storage room with lots of shelves and the 100 Amp Breaker Box. The front of this home has all updated windows, front door, and siding. This home has been freshly painted including the ceilings and the walls. Updated baseboards and light fixtures make the rooms sparkle. The luxury vinyl plank thru out is truly the finishing touch. The front yard is xeriscape. The backyard is completely fenced and has a concrete pad for your RV or your firepit area. There is a good sized shed in this 75 ft wide yard. The new air conditioner is covered and waiting for summer. This is a home that has it all, and a place to make memories in for years to come. Gravelbourg is a lovely Historic town and is about 15 minutes to Thomson Lake. A great hospital, a new Red Apple Store, Co-op Grocery, unique shopping at Styles. Wonderful food at the restaurants and so much more. (id:41462)
3 Bedroom
2 Bathroom
1,180 ft2
Royal LePage® Landmart
2953 Welby Way
Regina, Saskatchewan
Say hello to The Dakota Duplex in Loft Living, where bold design meets thoughtful layout in a home built for real life. Please note: this home is currently under construction, and the images provided are a mere preview of its future elegance. Artist renderings are conceptual and may be modified without prior notice. We cannot guarantee that the facilities or features depicted in the show home or marketing materials will be ultimately built, or if constructed, that they will match exactly in terms of type, size, or specification. Dimensions are approximations and final dimensions are likely to change, and the windows and garage doors denoted in the renderings may be subject to modifications based on the specific elevation of the building. With its double front-attached garage, the Dakota Duplex makes a statement before you even step inside. The open-concept main floor pairs modern finishes with practical flow, connecting the kitchen, living, and dining areas into one seamless space. The kitchen’s quartz countertops and corner walk-in pantry bring style and function into the heart of the home. A 2-piece powder room adds a practical touch. Upstairs, the design continues to work for you — with 3 bedrooms, including a primary suite with its own walk-in closet and private ensuite. The bonus room invites creativity — use it as a home office, studio, or second living space. And second-floor laundry keeps things convenient. Every Dakota Duplex comes fully equipped with a stainless steel appliance package, washer and dryer, and concrete driveway — all built for modern life. (id:41462)
3 Bedroom
3 Bathroom
1,430 ft2
Century 21 Dome Realty Inc.
3084 Dumont Way
Regina, Saskatchewan
Rustic charm meets modern comfort in the Dakota Single Family — a 1,412 sq. ft. home designed to embrace both style and everyday practicality. Please note: this home is currently under construction, and the images provided are a mere preview of its future elegance. Artist renderings are conceptual and may be modified without prior notice. We cannot guarantee that the facilities or features depicted in the show home or marketing materials will be ultimately built, or if constructed, that they will match exactly in terms of type, size, or specification. Dimensions are approximations and final dimensions are likely to change, and the windows and garage doors denoted in the renderings may be subject to modifications based on the specific elevation of the building. With its double front-attached garage, this home makes a strong first impression before welcoming you into a warm and inviting main floor. The open-concept design ties the kitchen, dining, and living areas together — perfect for big family dinners or quiet nights in. The kitchen features quartz countertops and a corner walk-in pantry to keep everything organized. A 2-piece powder room completes the main level. Upstairs, 3 thoughtfully designed bedrooms await, including a primary suite with its own walk-in closet and private ensuite. A bonus room offers the perfect flexible space — whether you need a playroom, study, or TV lounge. And to make life easier, laundry is located upstairs, right where you need it most. This home comes fully loaded with a stainless steel appliance package, washer and dryer, and concrete driveway, all finished with modern farmhouse flair. (id:41462)
3 Bedroom
3 Bathroom
1,661 ft2
Century 21 Dome Realty Inc.
2929 Welby Way
Regina, Saskatchewan
Introducing the Dakota Model, where industrial-inspired design pairs with practical living spaces — thoughtfully designed and still in the making. Please note: this home is currently under construction, and the images provided are a mere preview of its future elegance. Artist renderings are conceptual and may be modified without prior notice. We cannot guarantee that the facilities or features depicted in the show home or marketing materials will be ultimately built, or if constructed, that they will match exactly in terms of type, size, or specification. Dimensions are approximations and final dimensions are likely to change, and the windows and garage doors denoted in the renderings may be subject to modifications based on the specific elevation of the building. This two-storey triplex home starts with a double front-attached garage, leading into a sleek open-concept main floor with a kitchen featuring quartz countertops and a corner walk-in pantry. The connected great room delivers the ideal space for entertaining or everyday life, with a 2-piece powder room tucked in for convenience. Upstairs offers 3 bedrooms, including a primary suite with a walk-in closet and ensuite. The bonus room provides space for an office, lounge, or creative zone, and second-floor laundry keeps chores simple. This home comes fully equipped with a stainless steel appliance package, washer and dryer, and concrete driveway. Projected possession to be late January! (id:41462)
3 Bedroom
3 Bathroom
1,423 ft2
Century 21 Dome Realty Inc.



