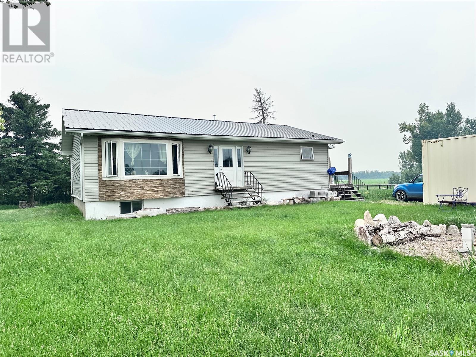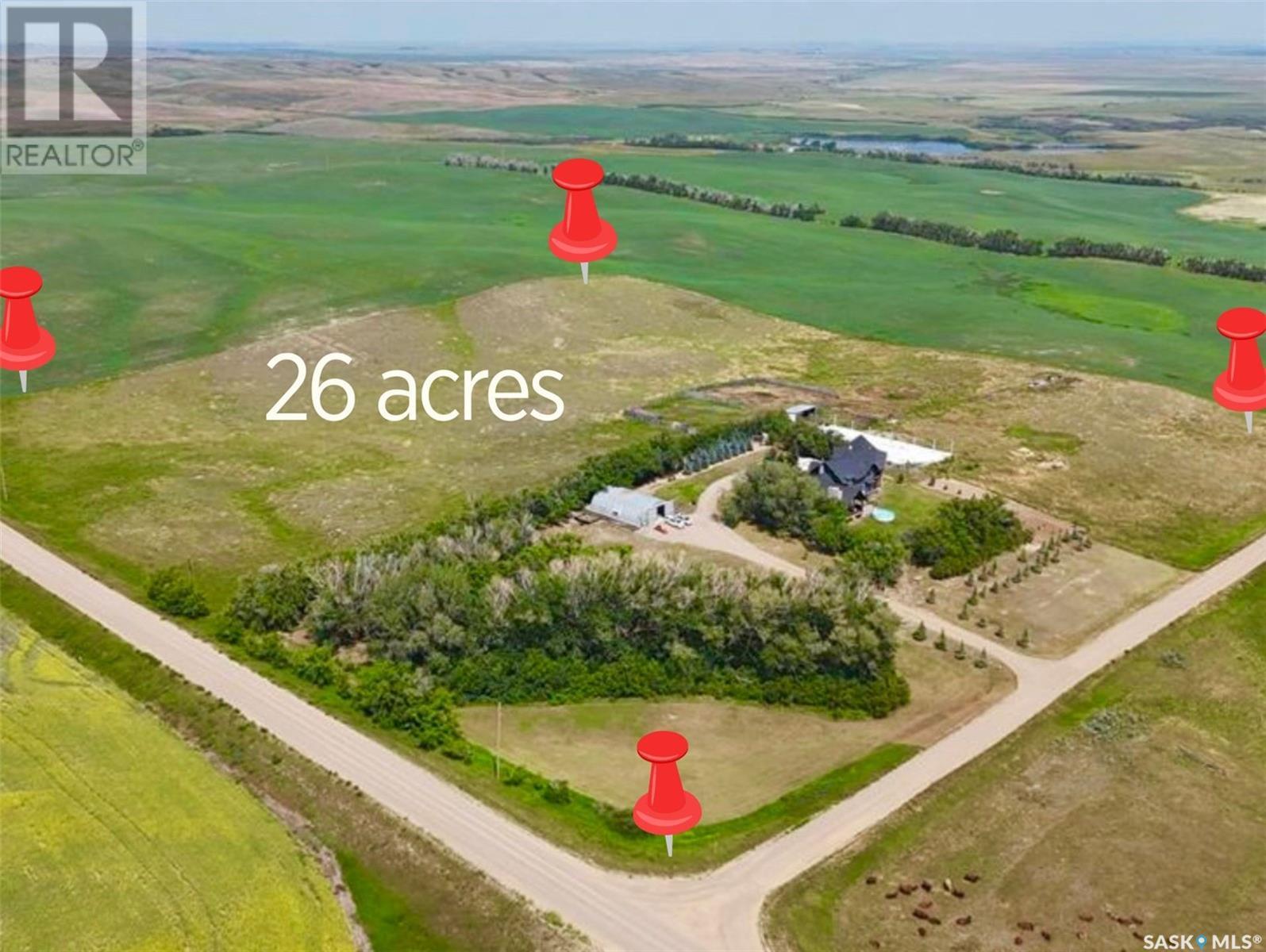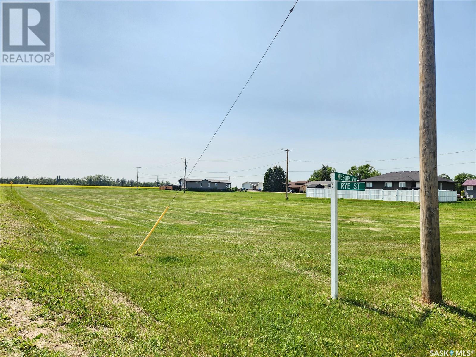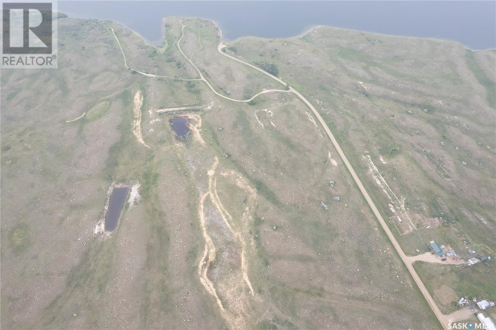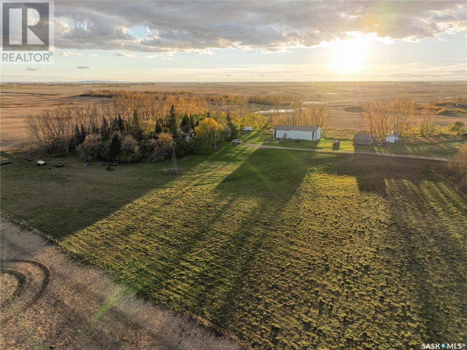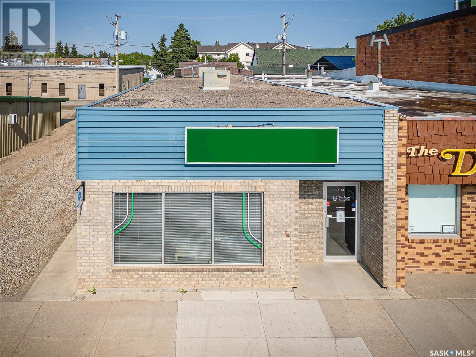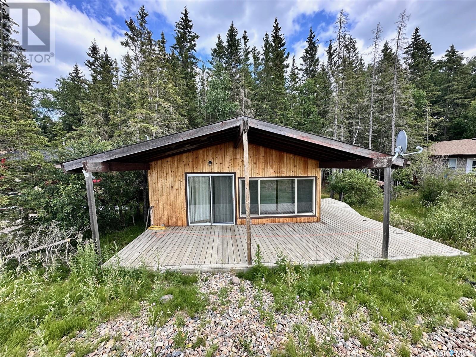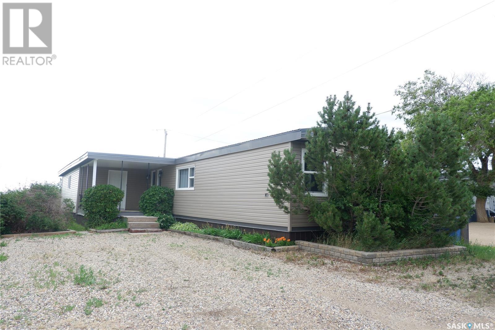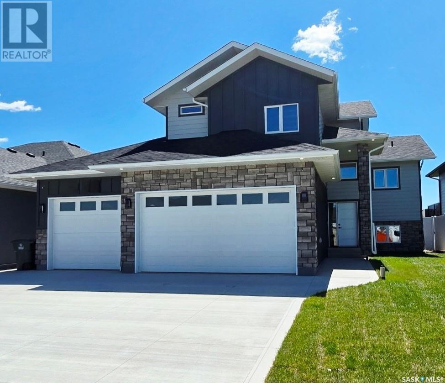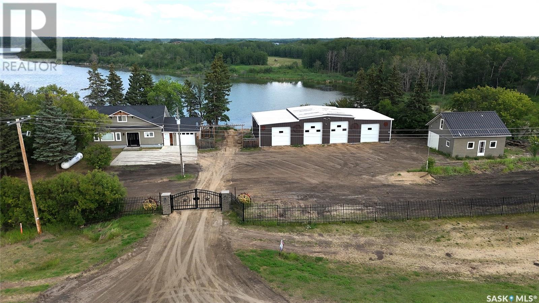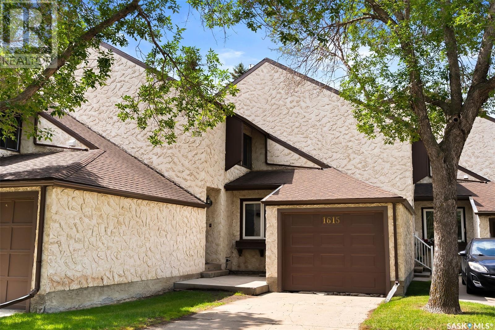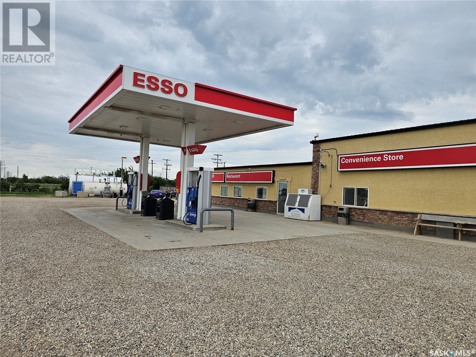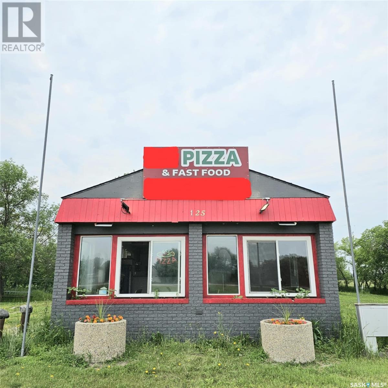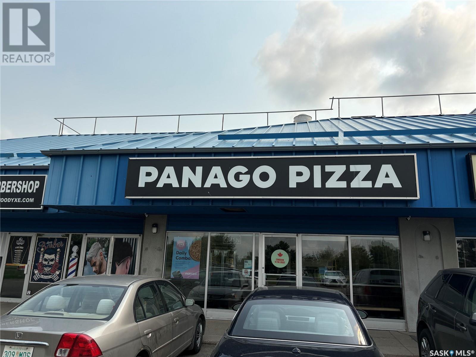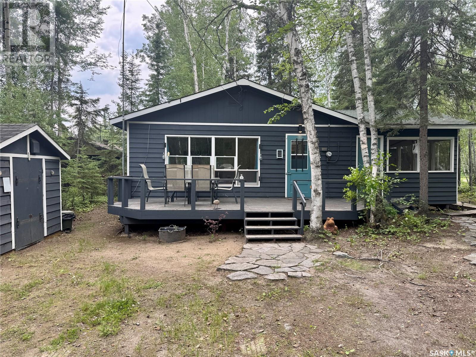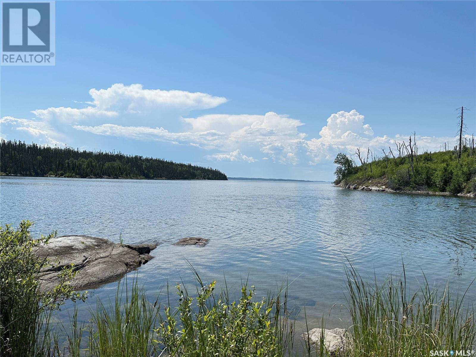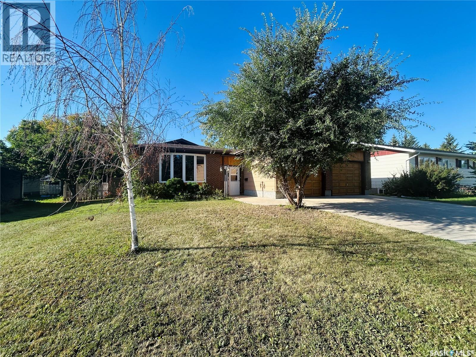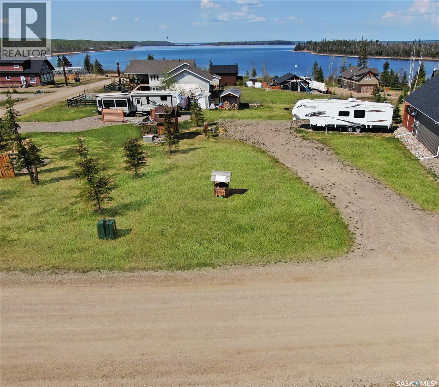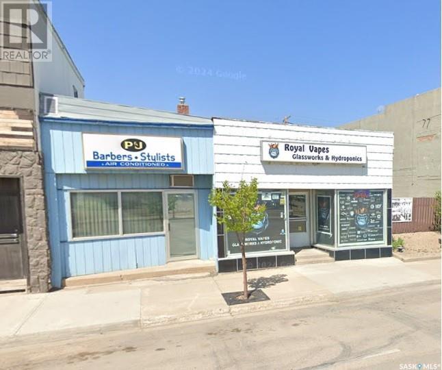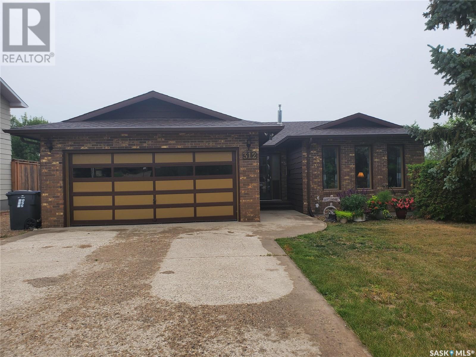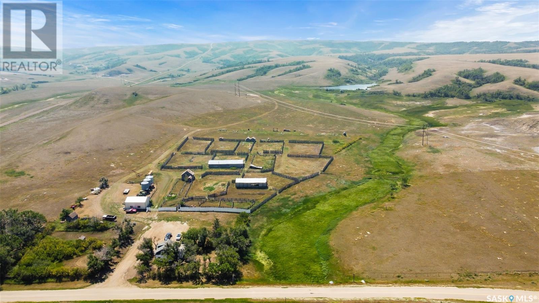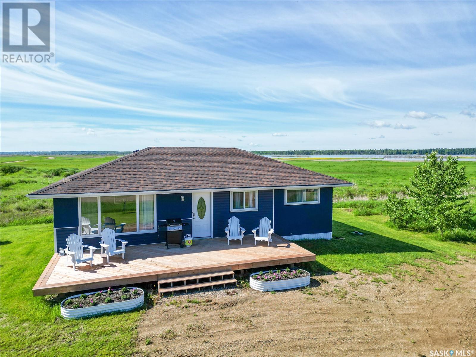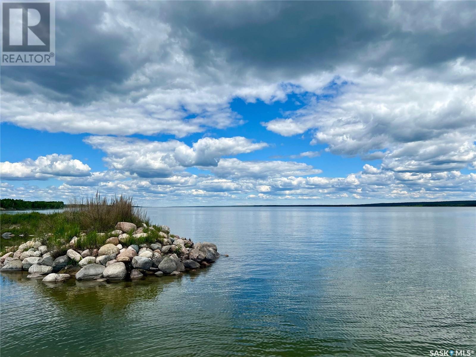Property Type
Hussey Acreage
Marriott Rm No. 317, Saskatchewan
Welcome to this unique and versatile 8.7-acre property nestled close to Zealandia! Offering the rare opportunity to own two separate homes on one title—perfect for extended family living, rental income, or a guest house setup. The main residence home offers three bedrooms on the main level, two additional bedrooms in the basement, and three bathrooms in total. The interior features a large open-concept layout with modern laminate flooring and a fully finished basement that includes a second living room, workshop, utility space, and bathroom. The second home provides additional living flexibility with two bedrooms, a full kitchen, a bathroom, and a comfortable living area—perfect for multi-generational living or guests. The covered deck provides tons of usable outdoor space to enjoy the yard views. Both homes are serviced by a well water system and septic tanks. They are both heated with natural gas furnaces, with natural gas also connected to one shop!!! The property includes two Quonsets, one with concrete floors, offering plenty of opportunity for on-site business operations. There is also a separate on-site sawmill that is ready to start generating income. The property has plenty of room to expand and currently features a large garden area, a fire pit with artisan spigot, and a mix of open and bush-covered land with some natural sloughs. The flat topography lends itself well to hobby farming, recreation, or simply enjoying peaceful rural living. This home is located 29 kilometers from school services and is serviced by a school bus route, making it ideal for families. Appliances such as a fridge, stove, water softener, and sheds are included in the sale. This is a fantastic opportunity to enjoy the freedom of acreage living while still being close to town amenities. Call today! (id:41462)
7 Bedroom
4 Bathroom
1,200 ft2
Boyes Group Realty Inc.
East #1 Hwy Acreage
Excelsior Rm No. 166, Saskatchewan
Welcome to a showstopping acreage just minutes from town—where luxury, functionality & wide-open spaces come together in the most stunning way. Built in 2017, this exceptional 2-storey home offers over 4,400 sq ft of finished living space, a heated triple attached garage & outdoor amenities that are next-level. Step into the oversized entry & prepare to be wowed by the open-riser staircase with floating treads leading both up & down. The heart of the home is a grand open-concept kitchen, dining room & great room with vaulted ceilings, floor-to-ceiling windows & a dramatic double-sided gas fireplace that anchors the living space & formal dining area. Gorgeous hardwood floors flow throughout the main. The dream kitchen is magazine-worthy—quartz counters, oversized sit-up island w prep sink, 5-burner gas range, BI ovens, full appliance pkg & a jaw-dropping butler’s pantry. Wall-to-wall windows bring the outdoors in, garden doors lead to a vaulted, covered 2-tiered deck featuring a stone-accented wood-burning fireplace. This is outdoor living at its finest—designed for gathering, relaxing & unobstructed country views. A full 3-pc bath & large laundry/mudroom off the garage complete the main floor. Upstairs, the primary suite is a true retreat—contemporary black French doors open to both north & south-facing balconies. Enjoy his & hers walk-in closets, a spa-inspired ensuite w freestanding tub, double vanities, tiled shower & a 2-sided gas fireplace shared w the bedroom. A home gym w balcony access, open-concept office, 3 additional bedrooms (one oversized), & a 5-pc main bath round out this level. The partially finished basement offers a huge family/games room, 2 more bedrooms & an upgraded mechanical room. Outside, enjoy a beautifully treed yard, firepit, above-ground pool, 40x60 Quonset converted to an indoor rink + outdoor rink. The well offers ample water. This one-of-a-kind acreage offers luxury, lifestyle & space—inside & out. (id:41462)
7 Bedroom
3 Bathroom
4,450 ft2
Exp Realty
Lot 13 Rye Street
Yellow Grass, Saskatchewan
Welcome to Yellow Grass! If you are thinking of building, the Town of Yellow Grass has many serviced lots for sale to choose from! Enjoy small town living at its finest, just a short drive to Regina or Weyburn. Yellow Grass offers a K-12 school, library, insurance agency, credit union, a thriving skating rink, parks, restaurant and a lot of small town hospitality. There are lots on Rye Street, Alsike Street and Millet Street to choose from, call for availability! (id:41462)
Century 21 Hometown
Muirhead Land
Estevan Rm No. 5, Saskatchewan
This prime pasture land is just off Rafferty dam. It is located 3.5 miles South of Hitchcock on the East side of the road. The scenic land has rolling hills throughout the 98 acre parcel. This location would be great for building your dream home over looking the lake or to graze cattle on. (id:41462)
Royal LePage Dream Realty
Lomenda Acreage
Langenburg Rm No. 181, Saskatchewan
40 acres, a short distance from Mosaic, a plethora of good water & a farm house dreams are made of have just hit the market! This sturdy German built 1.5 story home is top to bottom old charm and quality upgrades.A healthy shelter belt and windmill will signify you've made it to the Lomenda farm from the old 14 grid. Equally distanced between Langenburg & Churchbridge this acreage offers the perfect location to so many. a 40x80 metal shop, and an additional metal oversized garage both add favour to the fellas seeking the perfect acreage asset. The 3 bed 1 bath home holds value with its hardwood floors top to bottom, a spacious porch with ample storage lead to a massive oak clad kitchen with updated appliances and beautiful west & south views of the yard. An impressive main floor living area is designed/decoated for optimum function with a formal dining area, sitting area and TV/family area with a great view of the lane as well as a fantastic main floor guest room. 9.5 ft ceilings are hard to come by with homes of this era and finding one where the windows original character trims have been maintained even harder-an added bonus to the Lomenda acreage. The main floor has a lovely 4 pc bath but even more impressive the 28x7.5 covered veranda, awaiting your morning coffee & Gx94 softly playing on what's left of these beautiful summer days. The second floor follows suit in farm house whimsy with updated windows, original hardwood floors, but 2 great size rooms, storage & an office with a view of the wide open prairie. This home also boasts a water source so great it once watered the previous owners cattle & neighbours herds as well. No water treatment used by the current owners. This is a once in a lifetime acreage in SE Sk. Pull the trigger today on your Acreage owning goals. New windows, updated wiring panel, pumps, shingles & new oil tank are just a few of this homes updates. (id:41462)
3 Bedroom
1 Bathroom
1,700 ft2
Exp Realty
612 Main Street
Humboldt, Saskatchewan
Don't miss out on a secure investment in the city of Humboldt! This well-maintained, 3,100 sq ft office building boasts a prime location on bustling Main Street. Humboldt is experiencing significant growth fueled by the nearby BHP Jansen mine development. The property offers a solid investment return with two established, long-term tenants. High visibility on Main Street attracts customers and ensures easy access for tenants and visitors. An additional benefit is the property's position on two parcels totaling 6,600 sq ft, offering future expansion possibilities. Ample on-site parking provides convenience for everyone. This is an exceptional opportunity for investors seeking a stable income stream with excellent future potential and room for growth. (id:41462)
3,100 ft2
Century 21 Fusion
Lot 2, Sub 5
Spiritwood Rm No. 496, Saskatchewan
Looking for lake front? This affordable cabin is just what your family needs to get away to the lake, with an open floor plan and two bedrooms. Plenty of natural light floods the living space, and the wood stove keeps the chill off on those cooler days and nights. With a large deck wrapping the east and south sides, you can enjoy sunshine outdoors while gazing at the lake. All the lake activities are just outside your door, boating and fishing all the days of summer. This property is priced to move so don’t miss your chance to book a viewing with a Realtor. (id:41462)
2 Bedroom
1 Bathroom
794 ft2
RE/MAX Of The Battlefords
67 Sunrise Estates
Assiniboia, Saskatchewan
Located in the Town of Assiniboia in the Sunrise Estates Mobile Home park. This is a very nicely upgraded mobile home on a leased lot on the east edge of town. You will enjoy the large covered deck at the side entry. Make your way inside into the large addition. This room could be used for a number of different things including an office or just extra storage. The trailer has all new vinyl windows and a new metal roof. There is also new vinyl siding with styrofoam under. The water lines have also been replaced. Some flooring has been upgraded to Luxury Vinyl Tile in the kitchen/dining room, bathroom, hallway and laundry. The primary bedroom is at the front of the mobile and features a 3-piece bath. There are two bedrooms at the back as well as the laundry area and 4-piece bathroom. This upgraded home is ready for its next owners to enjoy. Come take a look today! (id:41462)
3 Bedroom
2 Bathroom
1,452 ft2
Century 21 Insight Realty Ltd.
542 Larch Street
Beaver River Rm No. 622, Saskatchewan
*RM of Beaver River building deadline extended to 2023 at Lauman's Landing!* Cleared 98' x 200' lakeside lot ready for you to build your dream cottage or family home in the heart of the Lakelands. 1280 gallon septic tank installed, power has been installed to the property, natural gas & treated water utilities are available for installation. Lauman's Landing is a unique lakeside community with easy access to excellent fishing & boating on the spectacular Lac des Iles. Amenities at Lauman’s Landing include public beach, boat launch, filleting shack, walking trails, & playground area. Close to the village of Goodsoil and less than an hour away from Cold Lake & Meadow Lake. Located in the heart of Meadow Lake Provincial Park’s centre block and the Boreal Trail. Excellent opportunity to build your retreat from the hustle and bustle - less than 4 hours from both Edmonton and Saskatoon! (id:41462)
Century 21 Fusion
703 Ballesteros Crescent
Warman, Saskatchewan
Home is not started yet. This large modified bi level features 1620 square feet on 2 floors. When pulling up you have a triple car heated garage and a triple concrete driveway. The mix of stone and Hardi Board will make you excited to see what else this home has to offer. When entering you are greeted with a large entry way, tons of windows with natural light and high ceilings. The family room has a large window overlooking the front yard allowing tons of natural light, and also comes with a feature wall and electric fireplace. The kitchen has tons of cabinet and counter space, and full set of appliances, and an open concept layout. The primary bedroom is located on the main floor and features a 5 piece ensuite and large walk in closet. An additional bedroom, 4 piece washroom, and laundry room are also located on the main. The second level features an additional bedroom which comes with a walk in closet and its own 4 piece ensuite. The basement comes fully finished in this home. It features two additional bedrooms, a 4 piece washroom, large family room, and also comes with a wet bar. This would be the perfect space for entertaining. Additional features and upgrades include Stone and hardi exterior, heated and finished garage, driveway, all appliances, central air conditioning, maintenance free deck with aluminum railing. Don't miss out on this awesome opportunity. Awesome lot backing green space. (id:41462)
5 Bedroom
4 Bathroom
1,620 ft2
Boyes Group Realty Inc.
Sibbald Lake
Parkdale Rm No. 498, Saskatchewan
44.63 acres with your own small lake at your back door, with a depth of around 25 ft. Gated entry to the property with a 1500 sq ft older home, a 32 x 70 heated shop with four bays 10 & 12 ft overhead doors and a storage building. The deck at the back of this home overlooks Sibbald Lake, where you can enjoy fishing and boating. There is a proposed subdivision for this property with 11 lake front lots that has been approved by the RM of Parkdale. Drawings of the Plan of Proposed Subdivision are available for your review. This property is on the outskirts of the village of Glaslyn SK, with business including banking, grocery store, restaurant, bar/hotel, hardware store, lumber yard, museum and much more. Here is a rare opportunity for a developer to bring this to life. (id:41462)
2 Bedroom
2 Bathroom
1,500 ft2
RE/MAX Of The Battlefords
1615 23rd Avenue
Regina, Saskatchewan
Welcome to this distinctive 2-storey condo in Wascana Estates. Offering a rare blend of style, space, and character, this 3-bedroom 4-bathroom home delivers both comfort and charm. The main floor features a bright and functional layout with a spacious living area, uniquely designed kitchen and dining space perfect for hosting, along with a 2-piece washroom. Upstairs, you'll find three well-sized bedrooms, a 3-piece washroom with a large soaking bathtub, as well as a large primary suite with generous closet space and functional 2-piece washroom. One of the standout features of this condo is its beautiful private garden area that is fenced. You can also enjoy the perks of condo living with an outdoor pool and tennis court. Located in a well-known and sought-after building that reflects the history of Regina, this home offers urban convenience, timeless architecture, and a vibrant community feel. Walking distance to the University of Regina, Wascana Lake and easy transportations to the south end of regina this home is a must see. (id:41462)
3 Bedroom
4 Bathroom
1,530 ft2
Realtyone Real Estate Services Inc.
Highway 6
Raymore, Saskatchewan
Excellent property condition and profitable businesses. Brand name Gas station (ESSO) with a restaurant. The property is located in the high traffic area (Highway), where it is always busy with locals and the highway travelers. The store has gone a major renovation, in the convenience store, kitchen and restaurant, which are all money making machine. The gas station is not only nicely renovated but also is equipped with new Above Ground Tanks. Recently, May 2025 the sellers have done the necessary environmental assessment study report ( Phase II) which is ready to go. Excellent income and very easy to operate business is waiting for you. The high margin Grab n' Go snack and variety choices of their pizza selection is well known and famous. This sale also comes with a seller's Mobile Home with 3 bedrooms and a rental property :a residential house in town of Raymore (currently rented: $1,000) are included. The seller operated the business for a long time and through out the years, many upgrades were done in the property. Check out this business opportunity! Please respect the business, do not approach to the business , staff and the seller, without the prior appointment. Thank you. (id:41462)
3,700 ft2
RE/MAX Bridge City Realty
125 Bridger Avenue
Churchbridge, Saskatchewan
125 Bridger Ave., Churchbridge, SK Pizza and Fast-Food restaurant, all equipment, building, land included in sale. Be your own boss! This recently renovated restaurant, situated in a prime location on Highway 16, Yellowhead Highway. The property also includes a former 18-hole mini golf course. A great opportunity for an entrepreneur whether as a year-round or seasonal business. In the past 3 years this building has undergone a tremendous amount of updating and renovating along with most of the equipment being brand new. Recent updates include: Shingles, windows, high efficiency furnace and ductwork, water heater, pizza warmer, meat slicer, deep fryer, grill, hood with fire suppressant system, coolers, freezers. All other equipment is in excellent working condition; Slurpee machine needs a part. The land is 0.77 acres with a gravel pad and hookups formerly used for a mobile home, a fenced compound with "clubhouse" shed and an 18-hole mini golf course, which has not been operational for many years and would need rebuilding, could provide an excellent seasonal boost in income. The restaurant is a four-season building with 2 customer bathrooms accessed from exterior doors and 1 staff bathroom at the rear of kitchen. Plenty of storage with 2 rooms in the restaurant, an attached un heated storage area and the "clubhouse" shed. This property can be a successful business run exactly as it currently is run: pizza restaurant and fast food, and it also has tremendous potential for expansion with seasonal and year-round options, possibly space for a drive through as well. Churchbridge, in recent years, has had a resurgence of growth with new businesses opening in the town core as well as on Highway 16. Located within a half hour of Yorkton and Mosaic potash mines; Churchbridge is an ideal location for your next venture. Churchbridge has a population comprised of many young families, with a K to 12 school, pool & spray park, sports facilities, daycare. (id:41462)
Living Skies Realty Ltd.
#10 3000 Diefenbaker Drive
Saskatoon, Saskatchewan
Profitable Panago Pizza store on Diefenbaker Dr, one of the busiest street malls in Saskatoon. Leased by 2029 with 5yr rental option. The company is registered as a SINP employer for sponsoring foreign workers. Need to book to show the store. (id:41462)
1,057 ft2
RE/MAX Bridge City Realty
1504 Spruce Street
Northern Admin District, Saskatchewan
Check out this ADORABLE cabin at Wadin Bay with a bonus Bunkie! This 2 bedroom & 1 bathroom cottage is set up to sleep 10-12 and has been renovated top to bottom in recent years with new kitchen cabinets & countertops, and fresh paint and vinyl plank flooring throughout. The cutest bunkie around is ready to sleep 4 guests with a queen bed below and a queen up in the loft. There is plenty of parking for all of your toys in the massive front driveway and your guests can park right at the bunkhouse for their convenience. The open concept living space has a beachy feel and flows through to a large screen room set up to be your indoor dining space and a sleeping porch to accommodate even more guests. Both of the bedrooms feature built-in bed frames - the kids will love their custom double over double bunkbeds! You can enjoy the sun out on your front deck and or hang out in the shade in the firepit gazebo area and the clothesline is waiting for you to come back from the beach to dry all of your towels and bathing suits. Situated in a great location at Wadin Bay, this large corner lot is only a couple of blocks from both the beach and the boat launch. It will come with most larger furniture items, so you don't have to bring a u-haul of items with you to move in. The cabin could easily be set up for year round enjoyment with the water holding tank in a heated/insulated addition. There is so much to love about this cabin - set up your private viewing right away! (id:41462)
2 Bedroom
1 Bathroom
768 ft2
RE/MAX La Ronge Properties
Moysey Island
Lac La Ronge Provincial Park, Saskatchewan
Located On Lac La Ronge Lake, This cozy well maintained cabin is situated on a gorgeous spot with a fanatic view of the lake. Make this cabin your own happy place where you can sit and enjoy the view from the rock sitting area or enjoy the sandy beach area. This cabin has been owned and loved for generations with this family and they are hoping to find a new family to love and enjoy it just as they have of the past many many years. This cabin is minutes from Marker 6 or English or Wadin Bay for just a short boat ride to enjoy your cabin life. This well maintained cabin features open concept on both levels as well offers a 3 pc indoor bathroom with shower, cabin equipped with on demand hot water heater. Make an appointment today to check it out! (id:41462)
1 Bathroom
892 ft2
Exp Realty
221 4th Avenue
Whitewood, Saskatchewan
Beautiful 5 bedroom/3 bathroom family home with 1494 sqft on the main level and a full, finished basement! FEATURES: updated windows, new vinyl flooring, new baseboards, concrete double driveway, underground sprinklers, central air, new mid-efficient furnace (2021), and NEW SHINGLES (2025). The main level offers a 4pc bathroom and 3 bedrooms, one being the master with lots of closet space and 3pc ensuite! The kitchen is a great size and offers a dining area that's partially open to the formal dining room and sunken living room. There's also access to the 3 season sunroom from the patio doors and main floor laundry! The basement provides you with 2 more large bedrooms, an additional 3pc bathroom, storage room, and spacious family room! The backyard is completely fenced-in and has lots of mature trees and a shed. The attached double car garage is fully insulated and can be accessed by the breezeway! This property is move-in ready and is located in a nice quiet neighbourhood! Call today to view! (id:41462)
5 Bedroom
3 Bathroom
1,494 ft2
Royal LePage Martin Liberty (Sask) Realty
702 Diamond Willow Drive
Meadow Lake Provincial Park, Saskatchewan
This 80 x 150' Titled lot at Lauman's Landing provides panoramic views of beautiful Lac Des Isles. The lot has power, septic, & water. There is gas to the lot line. The property has 2 RV spots 2-30 amp, 1-50 amp connection. There is a 8 x 16' shed with wood storage. The large 12 x 24' deck with gazebo is the perfect spot for entertaining and enjoying beautiful lake views. Make this the year you enjoy Lake life!! *RV is not included in sale. (id:41462)
Choice Realty Systems
105 Main Street
Melfort, Saskatchewan
Commercial Lease Listing – Prime Location at 105 Main Street, Melfort, SK for a 1574 sq. ft. – Versatile Retail/Service Space. Looking to start or grow your business in a prime location? This 1574 sq. ft. commercial space at 105 Main Street offers outstanding visibility and steady foot and vehicle traffic, situated right at the high-traffic corner of Main Street and Saskatchewan Drive – one of Melfort’s busiest intersections. Previously used as a Vape shop, this space is functional and ready for a variety of business types including -- Retail storefront -- Professional office space -- Health or wellness services -- Specialty shop or showroom -- Tech or service-based business. Front windows for excellent natural light and signage exposure, easy customer access, and on-street parking out front. Key Features: 1574 sq. ft. of usable space -- High visibility location -- Great foot and vehicle traffic -- Flexible usage for a variety of small business types -- Immediate availability. Set up your business where the community is already looking. Whether you're launching a new venture or relocating for better visibility, this is the opportunity to establish yourself in one of Melfort’s most prominent commercial corners. Contact an AGENT today for lease details and to book a viewing! (id:41462)
1,574 ft2
RE/MAX Blue Chip Realty - Melfort
312 Stewart Street
Kamsack, Saskatchewan
Welcome to this well-maintained 3-bedroom, 3-bathroom home located in one of Kamsack’s most desirable neighborhoods. Perfectly situated across the street from the hospital and just steps from the medical clinic, this property offers convenience and comfort. The main floor features a spacious layout, including a master bedroom complete with a full ensuite bathroom. The fully finished basement provides additional living space—ideal for a family room, home office, or guest area. Outside, you’ll find both a sunny patio and a covered patio in the beautifully landscaped backyard, which also includes a garden area and a garden shed. With central air conditioning, all appliances included, and an attached double car garage, this home has it all. Plus, it's just a 5-minute walk to the high school and swimming pool—an ideal location for families. (id:41462)
3 Bedroom
3 Bathroom
1,424 ft2
Royal LePage Next Level
Deeded & Lease Land W/ Yard Near St Victor
Willow Bunch Rm No. 42, Saskatchewan
Opportunity knocks in the scenic St. Victor, SK area — a well-rounded ranch package offering over 590 acres of deeded and Crown lease land in the RM of Willow Bunch #42. If you’re looking to expand your cattle operation or establish your own ranch, this property combines functional infrastructure with spring fed water sources and classic prairie beauty. The ranch includes 2 deeded quarters with yard site, plus 308.79 acres of assignable Crown lease grazing land to a qualified Buyer. Of the total 593.46 titled and lease acres, SAMA reports 81 cultivated acres and 589 acres of native grass — giving you a mix of grazing and feed production potential. Full perimeter fencing and some cross fencing are already in place. Water is key on a ranch, and this property is well-serviced with a spring-fed dam supplying the house and five watering bowls, as well as a second spring-fed dugout on the deeded land. The Seller also notes an untapped spring for future use. Crown lease grazing land is watered via a runoff-fed tank located in nearby St. Victor park. The 1.5 storey home offers 4 bedrooms and 1.5 bathrooms — a comfortable base for daily ranch life. The yard site includes a 35x30 insulated shop with concrete floor, 16x12 overhead door, 100-amp power, and wiring for an electric heater. Several animal shelters, approximately 5,100 bushels of grain storage, chutes, handling equipment, and fuel tanks round out the operational assets. This blend of deeded and Crown lease land with essential infrastructure in place and multiple spring fed water supplies, this ranch offers an affordable opportunity to grow your cattle operation in one of Saskatchewan’s most scenic ranching areas. (id:41462)
4 Bedroom
1 Bathroom
900 ft2
Sheppard Realty
5 Ivory Drive
Big River Rm No. 555, Saskatchewan
Move in ready! Cozy 3 bedroom 1,060 sqft bungalow located at beautiful Delaronde Resort. Fully turn-key with all new furniture, bedding, cooking utensils and appliances included. This property features many upgrades including paint and vinyl plank flooring throughout, bathroom, plumbing, new 1000 gallon septic tank, 40 gallon hot water heater and sump pit with sump pump. Large picture windows in the living room provides a nice amount of natural light. This remarkable property not only offers a comfortable living space but also comes with a valuable addition—an owned 1000-gallon propane tank. The advantages of propane-powered appliances, cost-effective heating compared to electric heating and the flexibility to choose the most affordable propane provider make this property a smart investment. The kitchen has upgraded counter tops as well as a gas stove. Situated on a 0.28 acre lot with newly planted trees and lake views from the front and back. Exterior renovations include siding, freshly painted stucco and a brand new pressure treated deck. The foundation is ICF concrete. This is a year round resort with gravel road access cleared by the RM of Big River. Includes access to the expanded beautiful beach at Delaronde Resort, marina, and a kids playground. Garbage services are included in the property taxes. Excellent year round recreational activities offered at Delaronde Lake. Seller is willing to do rent to own or financing. (id:41462)
3 Bedroom
1 Bathroom
1,060 ft2
RE/MAX P.a. Realty
Block C, Porcupine Drive
Big River Rm No. 555, Saskatchewan
Looking to build? This 1.78 Acre lot located at desirable Delaronde Lake is the perfect building site for your dream property. Services to site include water and power, located close to beach, marina & endless hiking, quad and snowmobile trails. Delaronde is known for its renowned fishing and is in close proximity to Big River which offers all major amenities. Other features of the property include: free access to marina for life included with each lot, year round road access, hay bay view, electrical up front to property and young trees planted recently on the lot. There is an option of paying an additional $4000 to get a brand new Poly Deck with the purchase of this lot. Seller is willing to do rent to own or financing. (id:41462)
RE/MAX P.a. Realty



