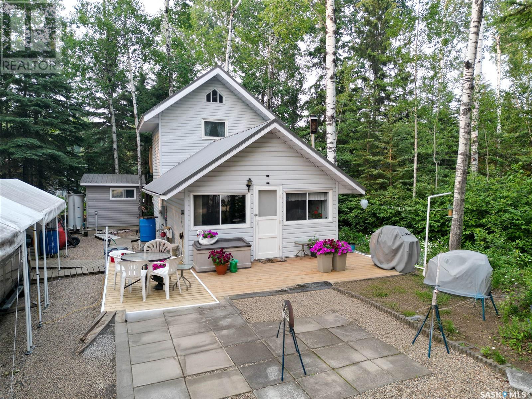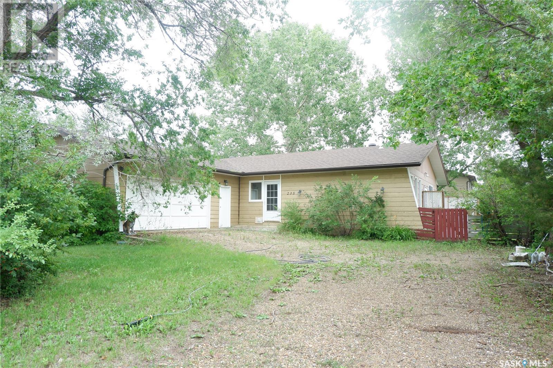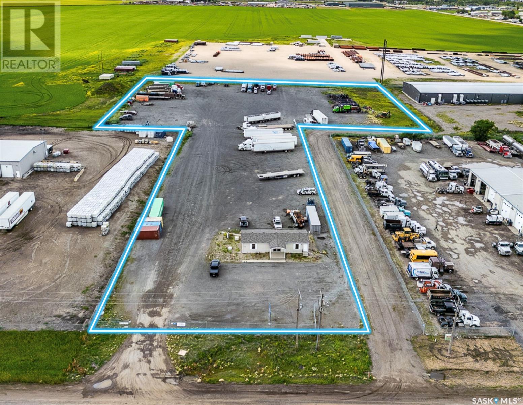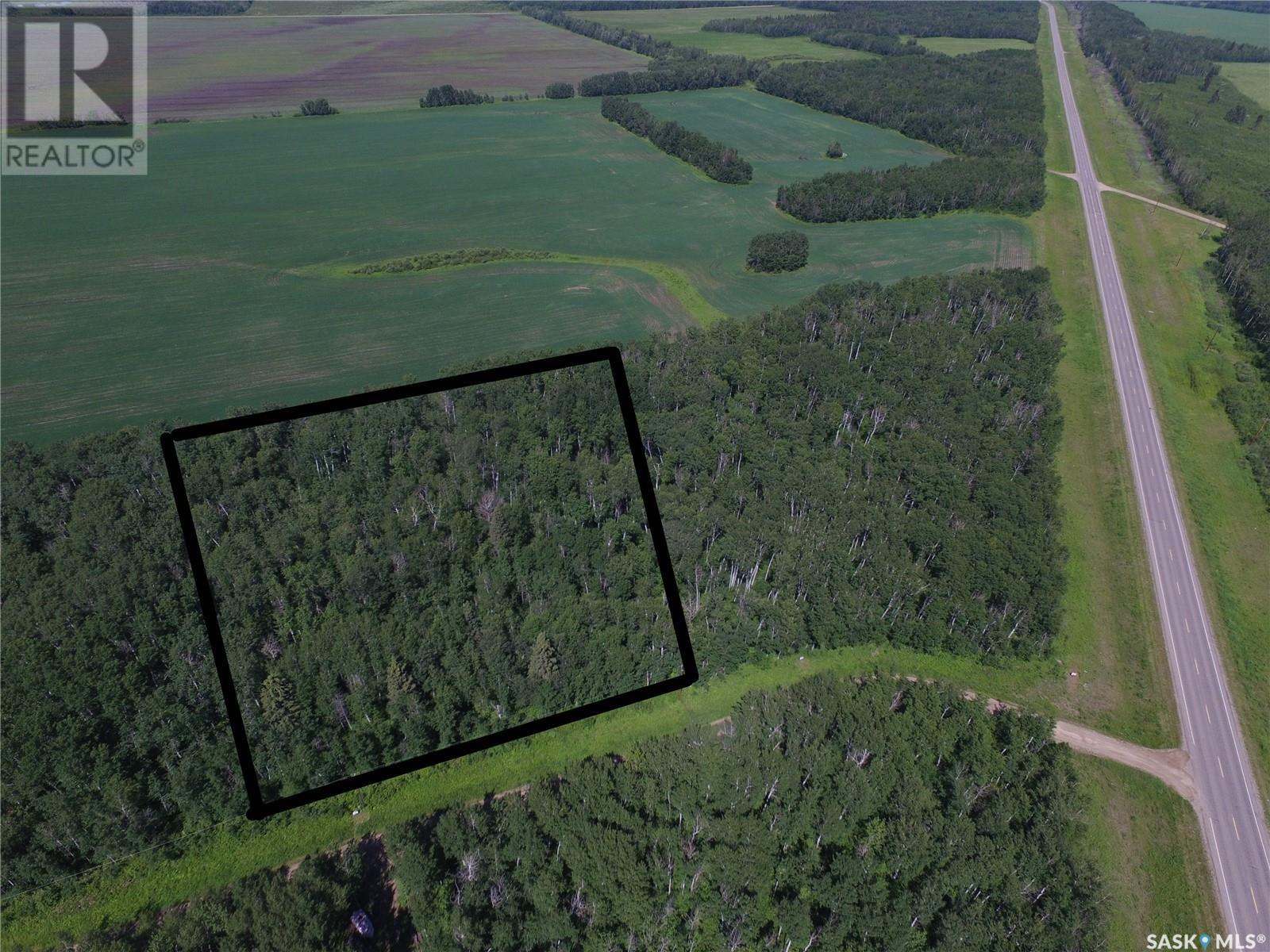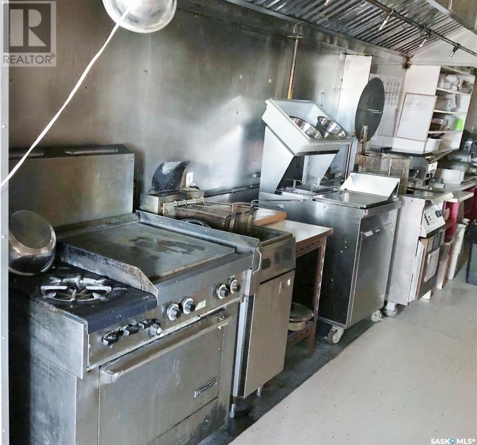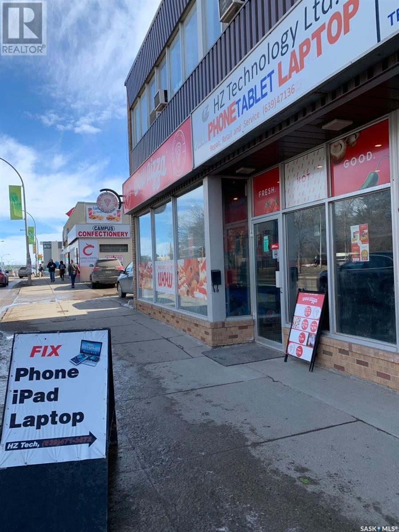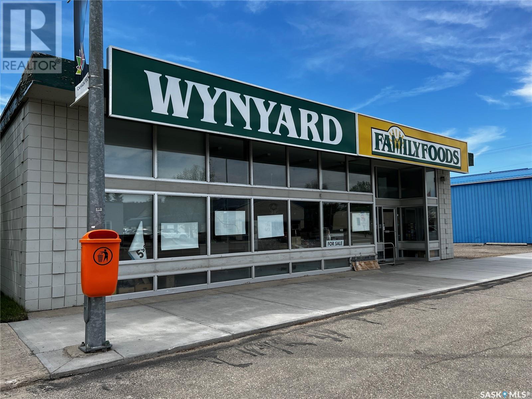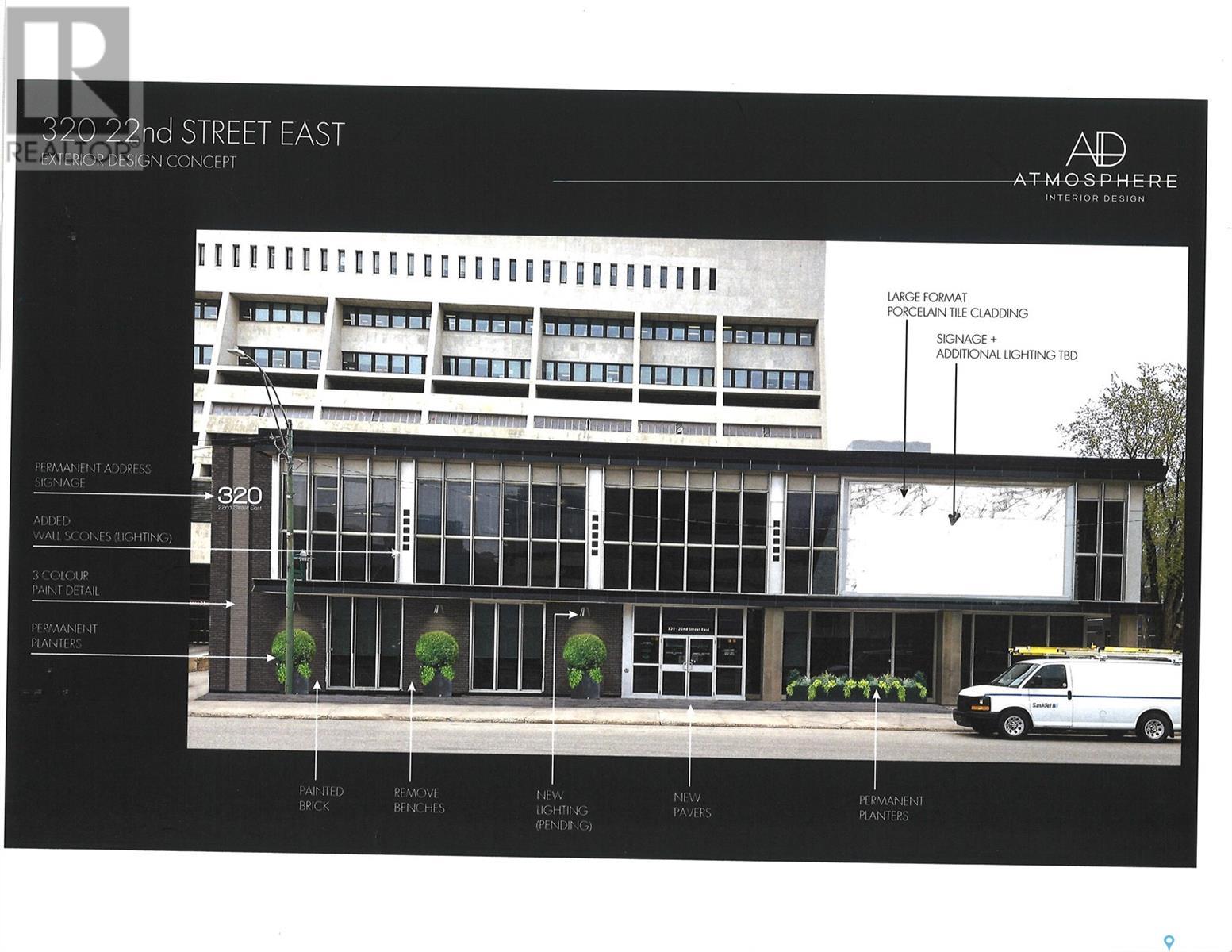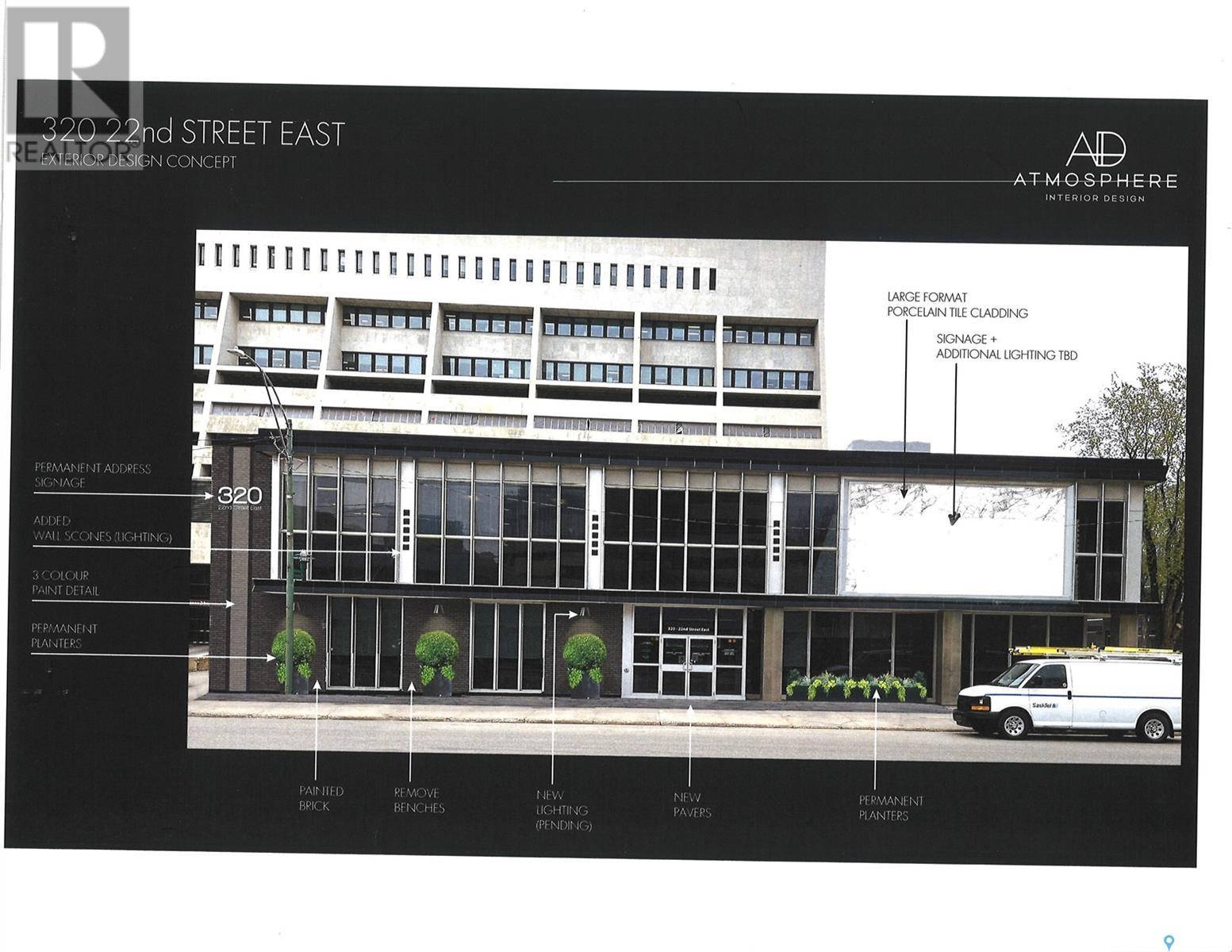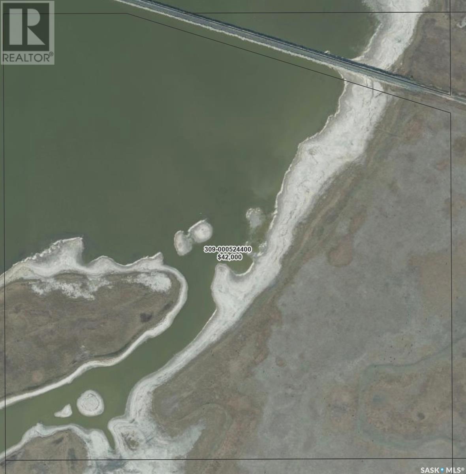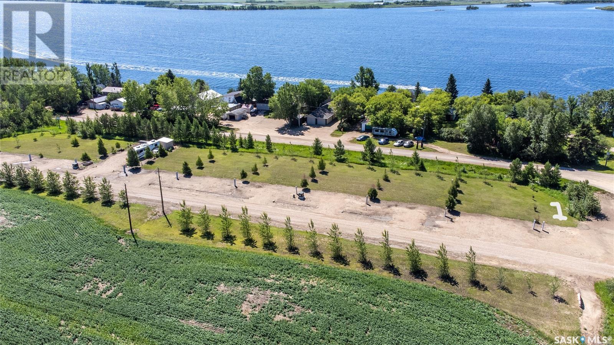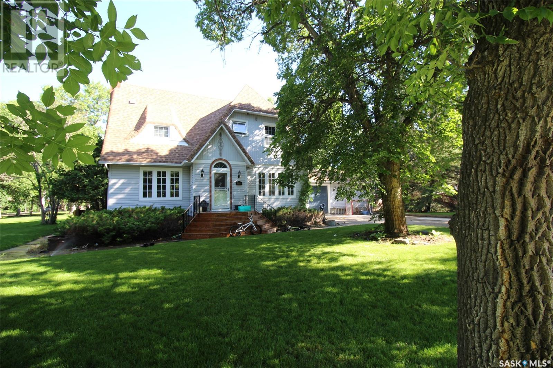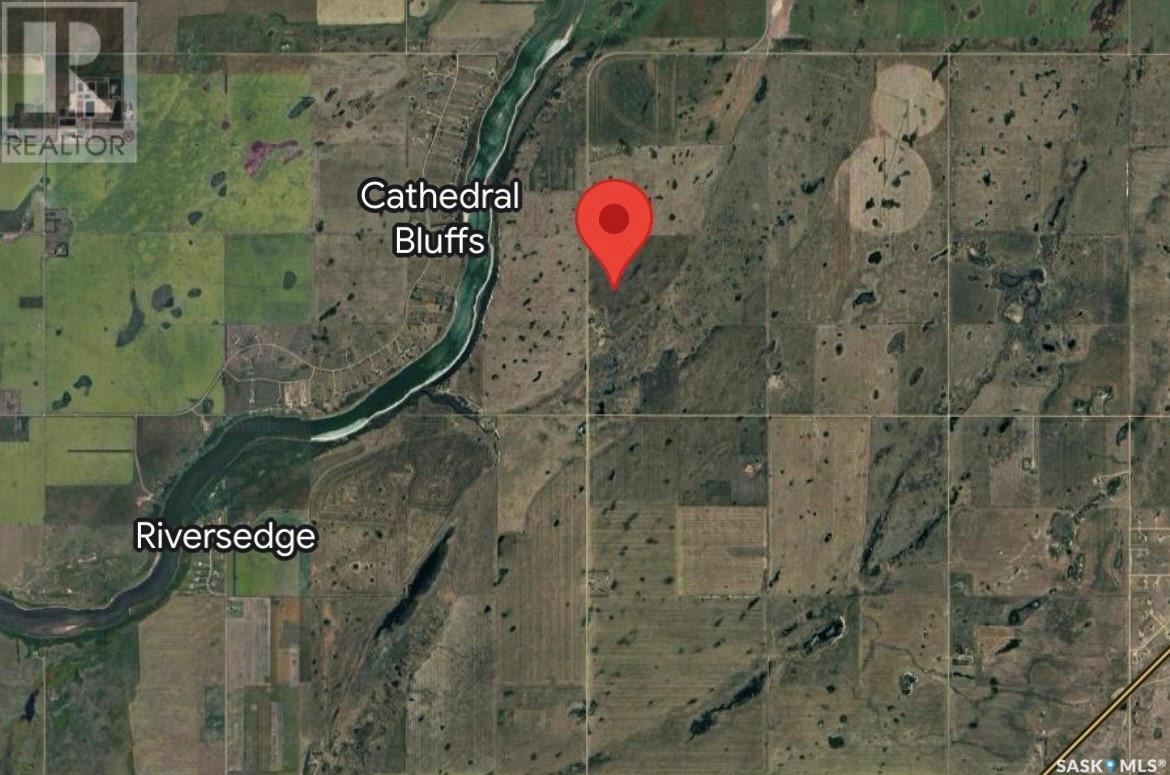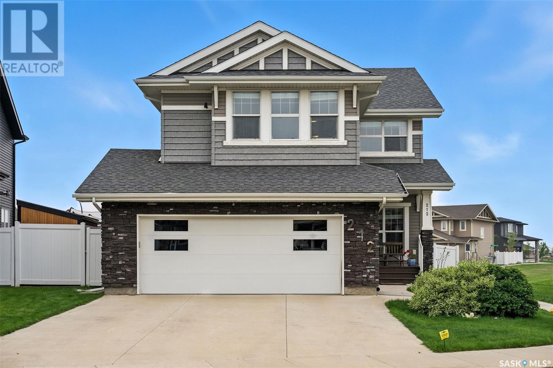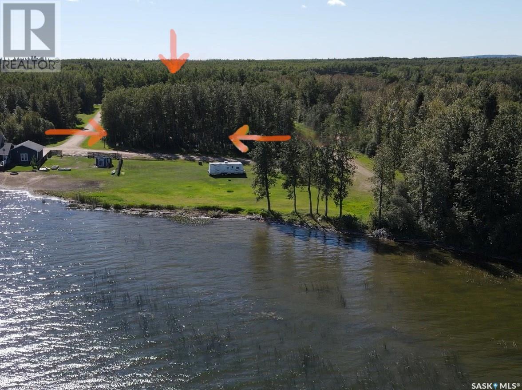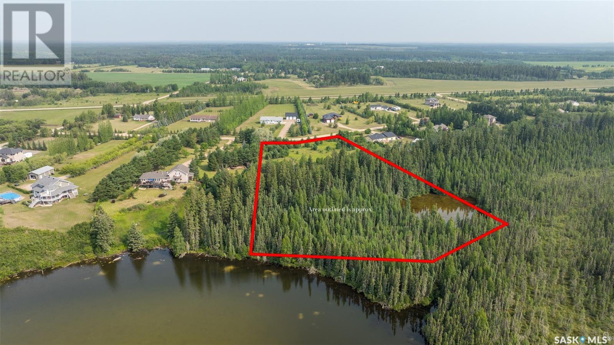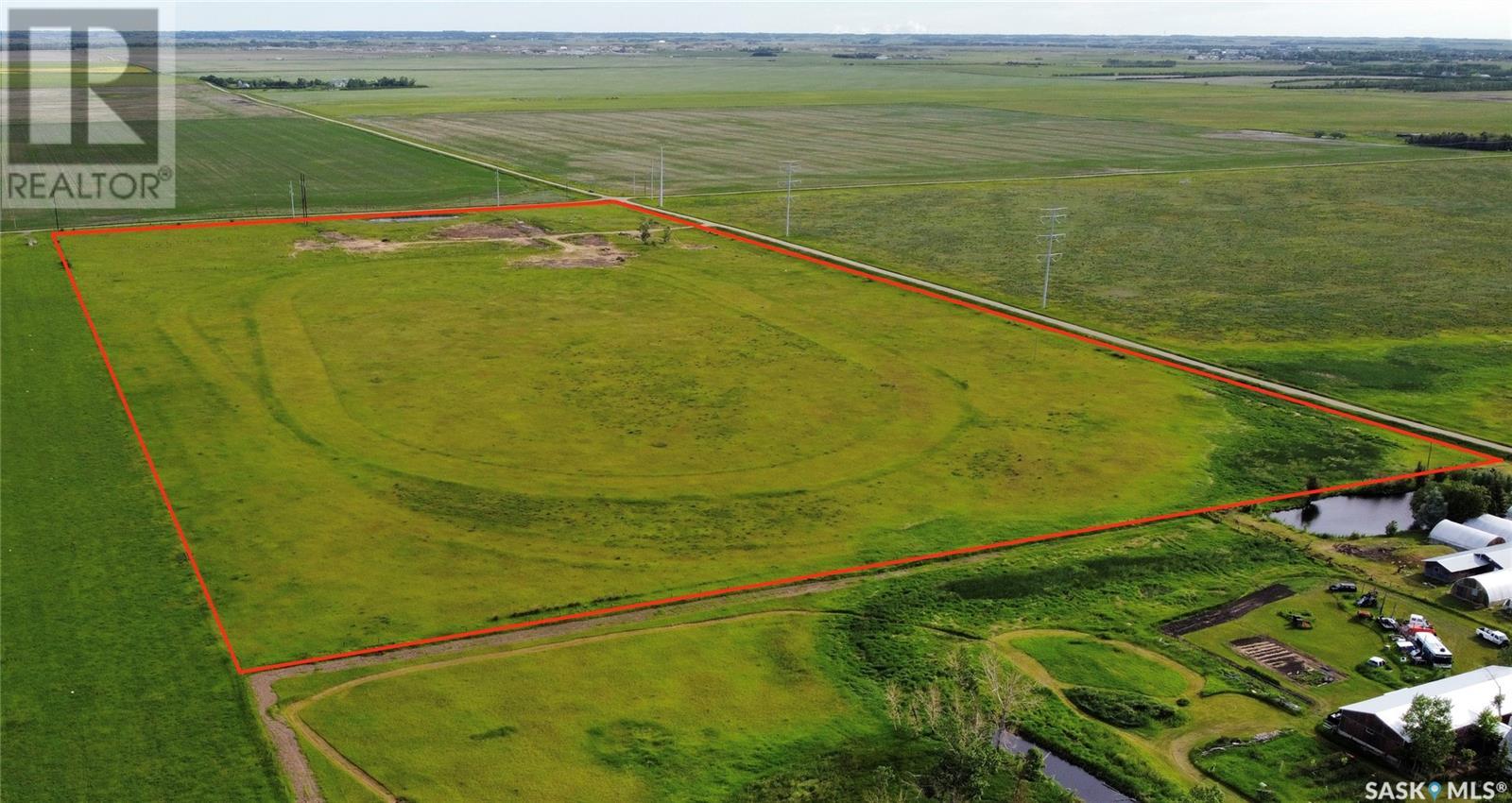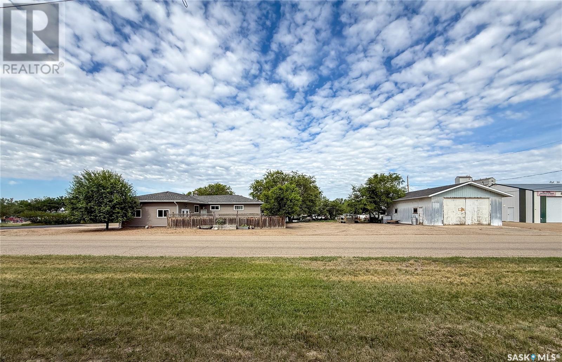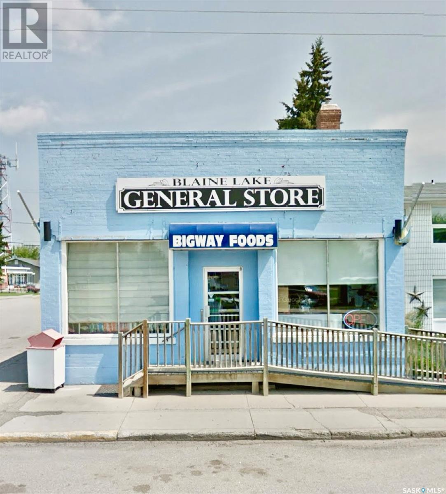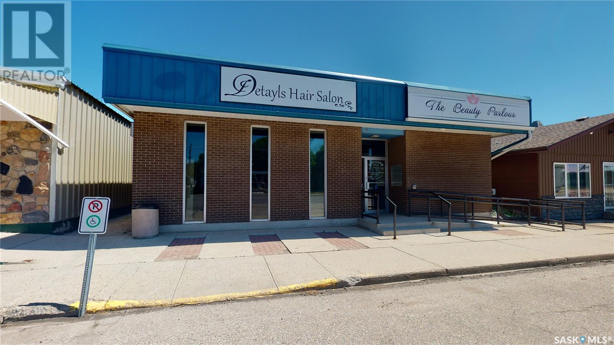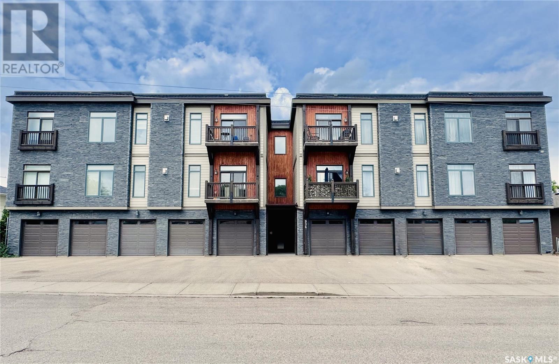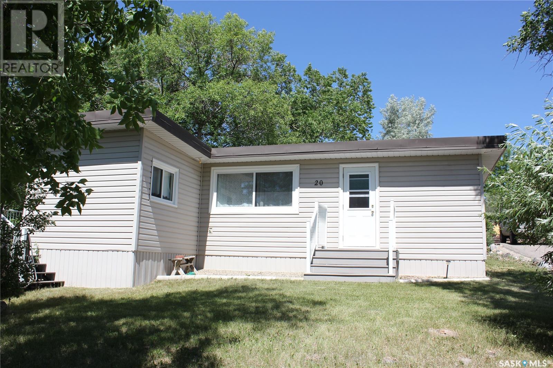Property Type
1004 Kenneth Drive
Paddockwood Rm No. 520, Saskatchewan
Welcome to 1004 Kenneth Drive! This cozy cabin will let unplug and unwind and truly enjoy the Lakeland area. Located in Keystone Park which is directly across from the Emma Lake Golf course and in close proximity to Emma and Christopher lakes, this 3 season, 532 sq/ft cabin features a large main living space, with one bedroom and a loft. Cabin features electric forced air heat via wall unit and has a gas meter along side of house for potential upgrades down the road. Property features 2 large sheds, 2 covered parking stalls, crushed rock throughout driveway to keep things clean, and a 6x8 shower shed with electric water heater, and an outhouse. If you are looking to unwind and enjoy the simple life, give your Realtor a call today! (id:41462)
1 Bedroom
532 ft2
RE/MAX P.a. Realty
235 King Street
Coronach, Saskatchewan
Located in the Town of Coronach on a large lot. Come check out this large home on a very private lot. A large kitchen with dining area has access to the Sunroom. The living room is in the front of the home. The back porch has great storage and whell chair access. There are 3 bedrooms on the main floor and 1 more in the fully developed basement. This home has 3 bathrooms. You will enjoy the convenience of main floor laundry. There is tons of storage! The furnace has been upgraded. Two sheds outside are a great addition to the property. The 3 car attached garage gives you lots of room for your cars and your toys! Check it out today! (id:41462)
4 Bedroom
3 Bathroom
1,604 ft2
Century 21 Insight Realty Ltd.
2020 Winnipeg Street N
Sherwood Rm No. 159, Saskatchewan
Exceptional opportunity to own a fully fenced, 5.46-acre parcel of prime industrial land ideally suited for truckers, logistics companies, or any business requiring a large yard component. The site features a 1,040 sqft office to support your operational needs. Ideally situated just north of Regina and south of Inland Drive in an area renowned for its proximity to numerous trucking and heavy industrial businesses. This could be the perfect home for your business. (id:41462)
1,040 ft2
RE/MAX Crown Real Estate
4 Poplar Place
Paddockwood Rm No. 520, Saskatchewan
Build your dream home! Great location. This 5 acre lot is located along Hwy #120, 6 miles North of Meath Park. Power, telephone and natural gas right up to the property. Good water in the immediate area. Only 15 minutes to Candle Lake and 30 minutes to Prince Albert. Take a look. (id:41462)
Terry Hoda Realty
101 Churchill Street
Hudson Bay, Saskatchewan
FOR SALE resturant in the town of Hudson Bay, Sk. Great downtown location, plenty of foot traffic and on the corner of the two main streets. Presently setup as a family resturant. Upgrades include metal roofing, exhaust system, AC, bathrooms, flooring, fryer, Sellers are open to renting as well ---- $1500 per month, first and last month rent at lease signing. Equipment included but not limited to fryer, grills, chicken fryer, pizza oven, prep tables, fridge, coolers, stove, tables, chairs, coffee machine. Call today to setup your appointment to view (id:41462)
2,157 ft2
Century 21 Proven Realty
D 1402 College Drive
Saskatoon, Saskatchewan
Discover a prime business opportunity at 1402 College Dr, Unit D, strategically located directly across from the university. This established enterprise excels in computer & phone repair, significantly boosted by in-store retail sales, vibrant online sales, and lucrative phone SIM card plan sales. The versatile 434 sqft space includes convenient storage and a private bathroom. Sale encompasses all essential inventory, machinery, furniture, established phone number, and a loyal client base. Benefit from a favorable Gross Lease at $874.50/month (incl. GST), secure until Jul 31, 2026, with a 3-year renewal option. Owner offers comprehensive training for a seamless transition. SINP Employer Nominee Program eligibility possible. (id:41462)
434 ft2
Aspaire Realty Inc.
309 Bosworth Street
Wynyard, Saskatchewan
Great investment opportunity for commercial property! Located downtown Wynyard. This space was previously used as a grocery store. The building has full windows on the front making it nice and bright. There is a meat cooler at the back and smaller office space. There is a full concrete basement that was used for storage. The basement has an employee washroom, coolers and conveyor track running through. There is a full parking lot to the north of the building. (id:41462)
5,460 ft2
Exp Realty
1044 7th Avenue Nw
Moose Jaw, Saskatchewan
1044 7th Avenue N.W offers a rare opportunity for redevelopment in a prime location close to schools, parks, local amenities and only 1.5 blocks from Sask Polytechnic. The existing home requires extensive work, making it ideal for builders, developers, or visionary buyers looking to start fresh. The true value lies in the land and its development potential. Whether you are looking to build your custom dream home or construct a multi-family project, this property provides a strong canvas in a sought-after area. Surrounded by mature trees and situated in a well-establish, family friendly neighborhood, this property is a rare find in todays market. Don't miss your chance to invest in Location, Location, Location! (id:41462)
2 Bedroom
1 Bathroom
720 ft2
Royal LePage Next Level
320 22nd Street E
Saskatoon, Saskatchewan
Great downtown Central Business District, freestand and fully improved office building. Corner location, lots of onsite parking. Great signage and street appeal. Rare opportunity to secure a single use primary tenant lease or purchase in central Saskatoon location. (id:41462)
18,414 ft2
Royal LePage Saskatoon Real Estate
320 22nd Street E
Saskatoon, Saskatchewan
Great downtown Central Business District, freestand and fully improved office building. Corner location, lots of onsite parking. Great signage and street appeal. Rare opportunity to secure a single use primary tenant lease or purchase in central Saskatoon location. (id:41462)
18,414 ft2
Royal LePage Saskatoon Real Estate
Dafoe Area Land
Prairie Rose Rm No. 309, Saskatchewan
Two Qtrs land for sale just west of Dafoe, grassland, Conservative Easement on title (id:41462)
Boyes Group Realty Inc.
1 Lakepark Road
Humboldt Rm No. 370, Saskatchewan
Enjoy lake living on this corner lot. The Seasonal lot is .11 acre. Culverts and driveways have been installed and trees planted. Lot has 100 amp power to property line. Buyer to sign Servicing Agreement with Pape Holdings Inc.. Buyer responsible for utility hookup costs. Buyer is responsible for septic holding tank cost and install. Buyers to consult with RM of Humboldt regarding building guidelines and approval. Minutes from the City of Humboldt and approx. 50 min from the BHP Jansen Potash Mine site. Call today for more information! (id:41462)
Century 21 Fusion - Humboldt
215 7th Avenue E
Shaunavon, Saskatchewan
Are you ready to enter the home you have always dreamt of? This fairy tale home is available in Shaunavon. The curb appeal from the street takes your breath away with the home’s imposing personality that is lacking in today’s architecture. Solidly built in 1928, this home has all the features of the era carefully curated with today’s modern conveniences. Through the front door you enter the formal entrance complete with a structural arch and a view of the sweeping staircase to the second floor. To your right you enter the massive formal dining room, replete with original windows, woodwork, hardwood floor and French doors to divide the room from the front hall. The dining room is further refined with the elegant original “art deco” light fixture. The living room is to the left of the front entry and has an unusual 3 French door system. This room is huge with a built-in wood burning fireplace and a garden door to the back yard. The main floor continues with a renovated custom kitchen at the back of the home, including stainless appliances and bright, white cabinetry. The bedrooms are on the second floor and include two guest bedrooms and a massive primary bedroom with oversize closet. The bath on the second floor feels nostalgic with an original bathtub, and custom antique vanity, The basement level has been renovated with a theatre style family room, custom laundry room with storage cabinets and sink, and an updated three-piece bath with step-in shower. There is a basement bedroom, and the utility room features an updated “hot water on demand” system and new boiler for the heat system. The home has an attached 28’x30’ garage that is divided into a parking space and a workshop space. The back yard is fully fenced with mature grass and trees and a deck for outdoor entertaining. This home will entrance you with its charm and unending style. (id:41462)
4 Bedroom
2 Bathroom
2,062 ft2
Access Real Estate Inc.
Johnson Land
Corman Park Rm No. 344, Saskatchewan
232 Acres available north east of the city, just minutes away from shopping and amenities! Enjoy the tranquility of acreage life, close to the river with lots of possibilities for future development. Directions: Going E on Hwy 41, turn left on RR 3043 and go north for 8.5kms (id:41462)
Realty Executives Saskatoon
212 Secord Way
Saskatoon, Saskatchewan
Welcome to this stunning two-storey home in the heart of Brighton, one of the most desirable family friendly communities. Located on a corner lot backing green space and walk path to the park, this spacious 5 bedroom. 1 den and 3.5 bathroom beauty offers over 2,180 sq ft of luxurious living space, with a fully developed basement, perfect for a growing family or entertaining guests. Key features: Bright open concept layout with large windows and natural light Modern kitchen with Gas stove, quartz countertops and a look out pantry In built-surround system – ideal for movie nights and entertaining In built speakers in basement for perfect theater feel 5 spacious bedrooms, including a stunning master suite with 5 piece ensuite 3.5 stylish bathrooms with quality finishes Double sink in common bathroom Hardwood Flooring on main floor Fully finished basement with additional living and storage space Double attached garage with underground heating system Beautifully landscaped yard backing onto the walking path to the park – no rear neighbours! Quick commute – easy access to city center, University of Saskatchewan and major routes like Hwy 5, making both city amenities and natural surroundings easily reachable, Easy access to transit bus stops Local parks, playgrounds and walking trails Future school sites and community amenities (id:41462)
5 Bedroom
4 Bathroom
2,180 ft2
Choice Realty Systems
6 Pelly Street
Big River Rm No. 555, Saskatchewan
Delaronde Lake offers the perfect setting for your dream cabin with this titled 0.27-acre building lot in the desirable South Stoney area. Just across the road from the water, this beautifully treed parcel features natural gas and power at the property line. Enjoy peaceful surroundings in the boreal forest, with easy access to the sheltered marina, beach, and boat launch. Whether it’s fishing, boating, hiking, skiing, or simply unwinding, this location has it all—plus nearby festivals, golf, and essential amenities. A perfect blend of nature, recreation, and comfort! (id:41462)
Century 21 Fusion
4 Lakeridge Estates
Buckland Rm No. 491, Saskatchewan
Spacious 4.3-acre titled building lot in Lakeridge Estates, located in the RM of Buckland. This scenic property offers a blend of natural forest and thoughtfully planted trees, creating a private and serene setting for your future home. Enjoy the peace of country living just 10 minutes from Prince Albert, in an established development known for its space, privacy, and connection to nature. A great opportunity to build in a quiet, treed location with room to grow. (id:41462)
Century 21 Fusion
2.98 Ac Titled Lot 5 Kipabiskau Lake Area
Pleasantdale Rm No. 398, Saskatchewan
2.98 Acre Titled Lot for Sale in the Kipabiskau Lake Area of Saskatchewan --- Here’s your chance to own a prime 2.98 acre titled lot just steps from Kipabiskau Regional Park in beautiful Saskatchewan NE lake country! This rare opportunity offers endless potential for your recreational dreams—whether you're looking to build a cozy cabin, bring in a park model, or create your own private camping getaway for friends and family. -- Located right next door to a fantastic 9-hole golf course with a fully licensed clubhouse and off-sale liquor store, this property is perfectly positioned for both relaxation and recreation. Enjoy lake life, golfing, fishing, boating, and year-round outdoor fun. Check it out!! -- Titled 2.98 acre lot -- No building timeline – build at your own pace -- Power to the property -- for cabins, park models, year round or seasonal use -- Only 2 lots remaining in this exclusive area. Don’t miss out on this unique chance to own a piece of paradise just outside Kipabiskau Regional Park. Call today for more information or to schedule a viewing! (id:41462)
RE/MAX Blue Chip Realty - Melfort
Rm No 159, Dewdney Ave E Land
Sherwood Rm No. 159, Saskatchewan
This 38 acre commercial lot is located within eyesight of the Trans Canada Highway. This former acreage site, is currently zoned as Agricultural and has the potential to be re-zoned as commercial or subdivided into two parcels. This land falls within the Joint Planning Area of the City of Regina and RM of Sherwood. (id:41462)
RE/MAX Crown Real Estate
223 2nd Avenue E
Frontier, Saskatchewan
Welcome to 223 2nd Avenue E in Frontier, SK — a spacious 1,671 sq. ft. bungalow packed with updates, space, and versatility, all sitting on a 10,812 sq. ft. lot with a fenced yard and a dream garage setup. With no current mechanic business in town, this might be the perfect spot to open up shop!! Step inside through the large mudroom entry, a space that once served as an attached garage but was thoughtfully converted in 2016 — offering tons of room for storage, boots, and busy family life. The heart of the home is the stunning open-concept kitchen, dining, and living area, beautifully renovated in 2014 with modern finishes, loads of natural light, and a smart layout. The kitchen features a large island with a built-in dining nook, perfect for family meals and gatherings. Off the main living space, you’ll find the front entry and a hallway leading to four generously sized main floor bedrooms, including a spacious primary bedroom. The main floor is complete with a 5-piece bathroom, giving plenty of space for a growing family or guests. The basement is partially developed, offering a laundry area, a 3-piece bathroom, and flexible space for a den, office/craft room, workout area, and storage — ready for you to finish to suit your needs. Outside, enjoy the fenced backyard with a patio area — great for relaxing or entertaining — and handy garden boxes tucked between the home and the shop. The 24x36 heated and insulated detached garage is a standout feature, once used as a mechanic’s shop, making it perfect for hobbyists, projects, or extra storage. Located directly across from Frontier School, this home offers both space and convenience in a friendly small-town community. Whether you're looking for a family home with room to grow or a property with shop space for your projects, 223 2nd Avenue E has the versatility and charm you're after. (id:41462)
4 Bedroom
2 Bathroom
1,671 ft2
Exp Realty
201 Main Street
Blaine Lake, Saskatchewan
Location, Location, Location! An exceptional opportunity to own a profitable and well-established grocery business along with the property—offered together as one turnkey package. Located in the heart of Baline Lake; this charming grocery store is beloved by both locals and tourists drawn to the area for camping, fishing, and hunting. The business operates in a well-maintained 2,520 sq. ft. building situated on a corner lot of approximately 4,000 sq. ft., and has recently undergone major renovations including newer laminate flooring throughout, newer display refrigerators and coolers, upgraded shelving, newer bathroom, and completely finished basement with an additional office/owner’s space. The store offers a wide selection of grocery items including dry and wet foods, produce, deli, dairy products, bread, and household essentials. Equipped with modernized coolers, freezers, and other appliances, the business boasts strong cash flow, is easy to manage, and offers great potential for future growth. (id:41462)
2,520 ft2
Royal LePage Varsity
107 Main Street
Wawota, Saskatchewan
WAWOTA - PRIME RETAIL BUILDING with two large retail spaces, 2 Bonus Rooms, Walk-in Safe with built-in Storage, Common Room off back entry, 2pc Bathroom, Laundry Room and Street Front Glass Enclosed Interior Entry accessing BOTH Main Retail Spaces. Over 1500 sq.ft. of building space on 50 x 120 Lot; plenty of on-site parking space behind the building. Store Frontage and Customer Parking on Main Street - Wheel Chair Accessible. Currently being operating as a Beauty Salon with some retail/office space and could be used for a multiple of business uses. (Optional for Seller to remain as a tenant if desired). CHECK OUT THE 3D MATTERPORT TOUR AND FLOOR PLANS FOR MORE INFORMATION. WAWOTA is a community located along the Little Pipestone Valley with K-12 School, Day Care, Grocery Store, Restaurants, Bank, Post Office, Farm & Auto Store, Gas Stations and Much More! (id:41462)
1,581 ft2
Red Roof Realty Inc.
936 Montgomery Street
Moose Jaw, Saskatchewan
Exceptional investment opportunity in one of Moose Jaw's most desirable neighborhoods. This premium 10-unit apartment building offers superior construction quality and high-end finishes throughout. Each of the 10 units features 2 spacious bedrooms,2 bathrooms, soaring 10 foot ceilings and modern-open concept living space. The kitchens are modern and well appointed, flowing seamlessly into the bright, comfortable living areas. Each unit includes all appliances, In-suite laundry and its own dedicated furnace, water heater and air exchanger, offering independent climate control and added efficiency. The building is fully accessible with elevator service to all floors. Tenants enjoy the added comfort and convenience of heated garage parking, with additional surface parking available at the rear of the building. A beautifully landscaped, maintenance free courtyard offers outdoor enjoyment without the upkeep. This is a turn-key, income generating property with strong tenant appeal and low vacancy risk. An ideal asset for any investor seeking quality construction, strong rental income and long-term value. (id:41462)
Royal LePage Next Level
20 Lakeshore Drive
Kannata Valley, Saskatchewan
Great three season cottage situated in Kannata Valley. Good street appeal with maintenance free vinyl siding and metal roof. Enjoy sitting on the deck with this private treed yard. Spacious living room, kitchen has painted cabinets with range top and fridge included. One bedroom plus three piece bathroom. Kannata Valley water plus septic tank. Nice yard. (id:41462)
1 Bedroom
1 Bathroom
440 ft2
RE/MAX Crown Real Estate



