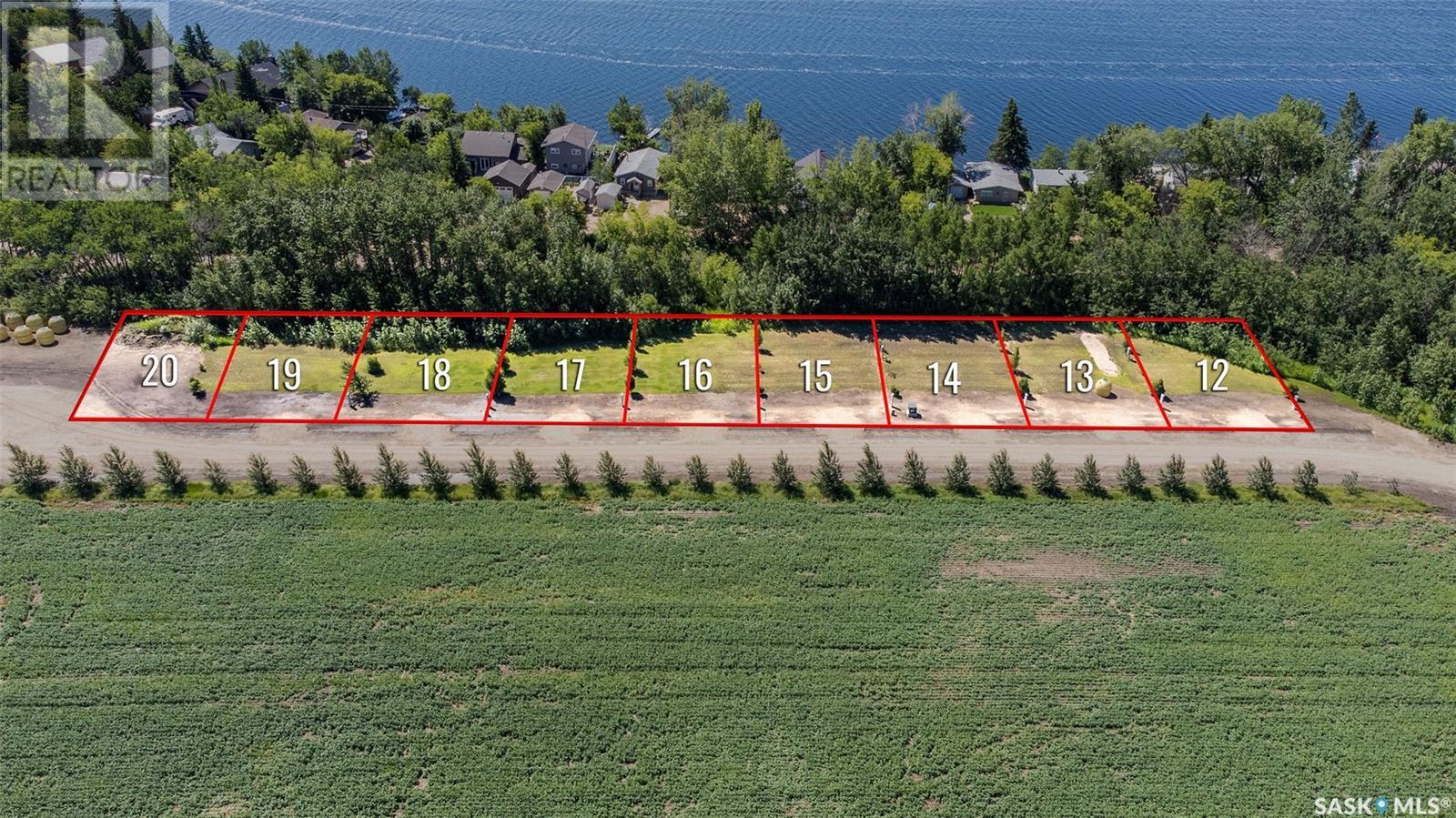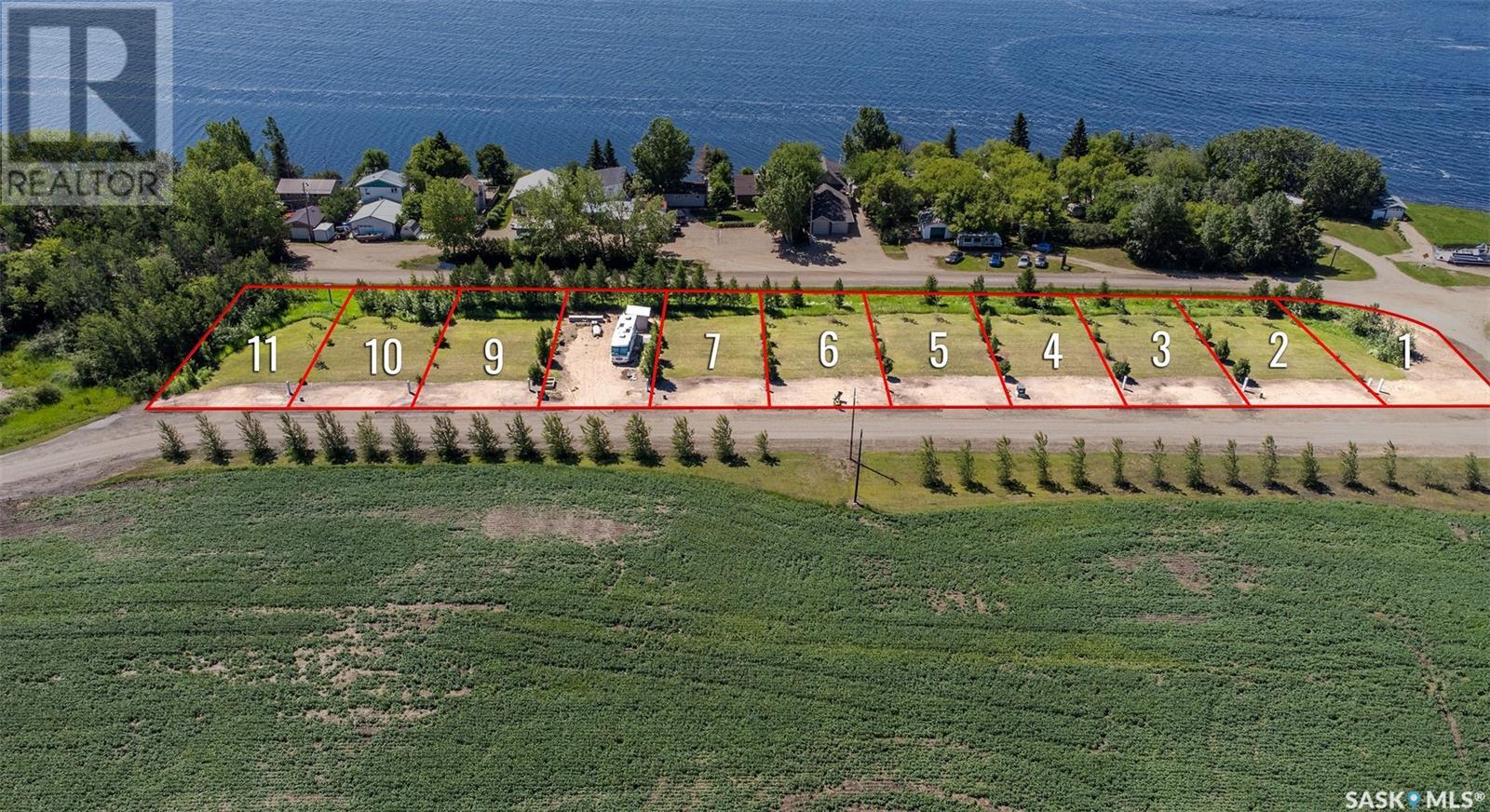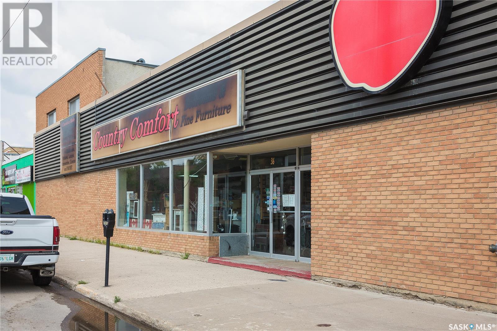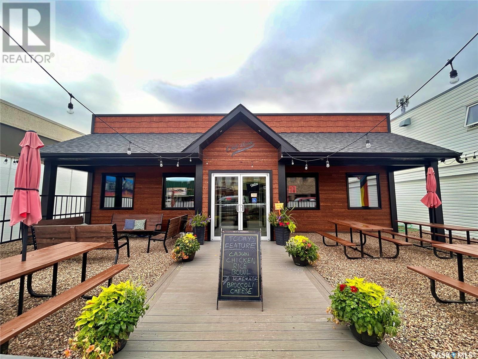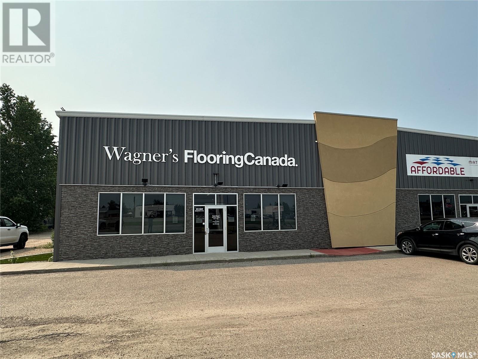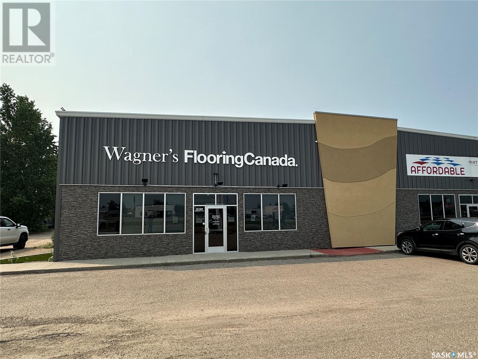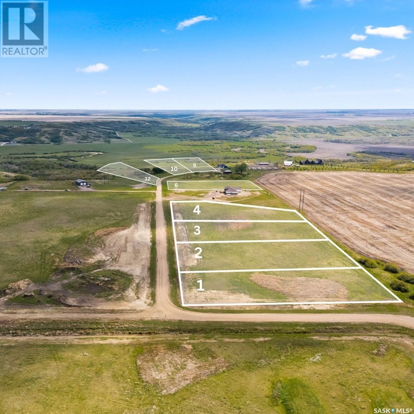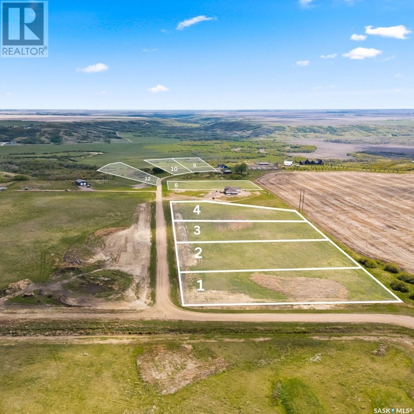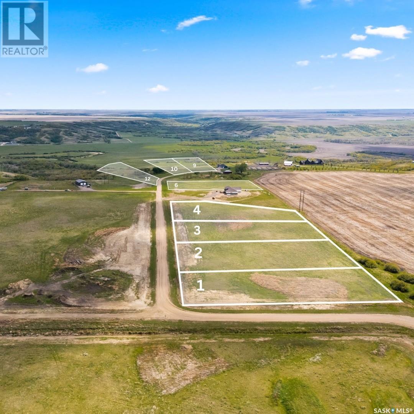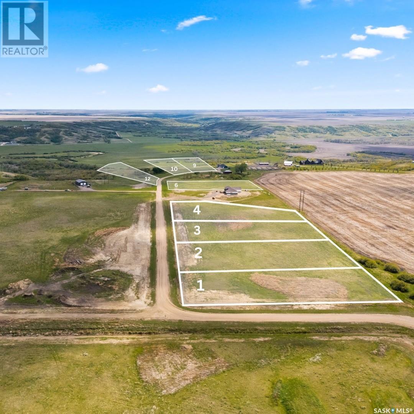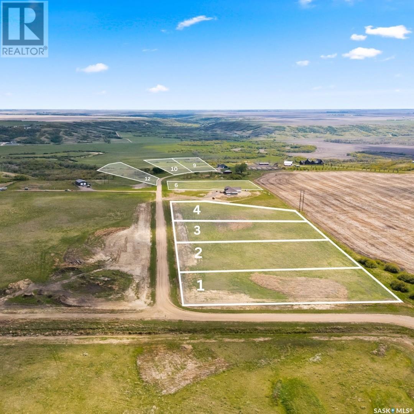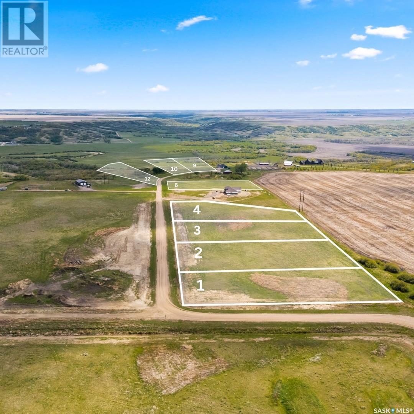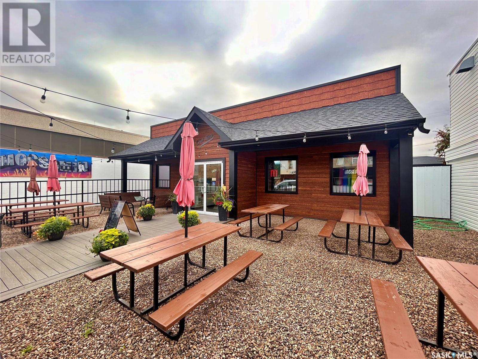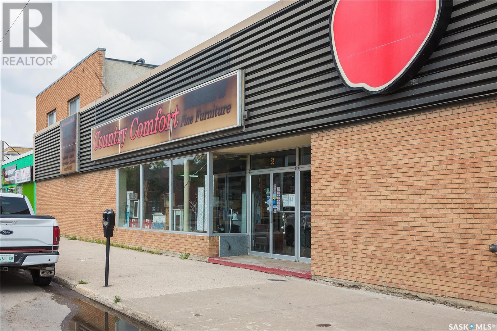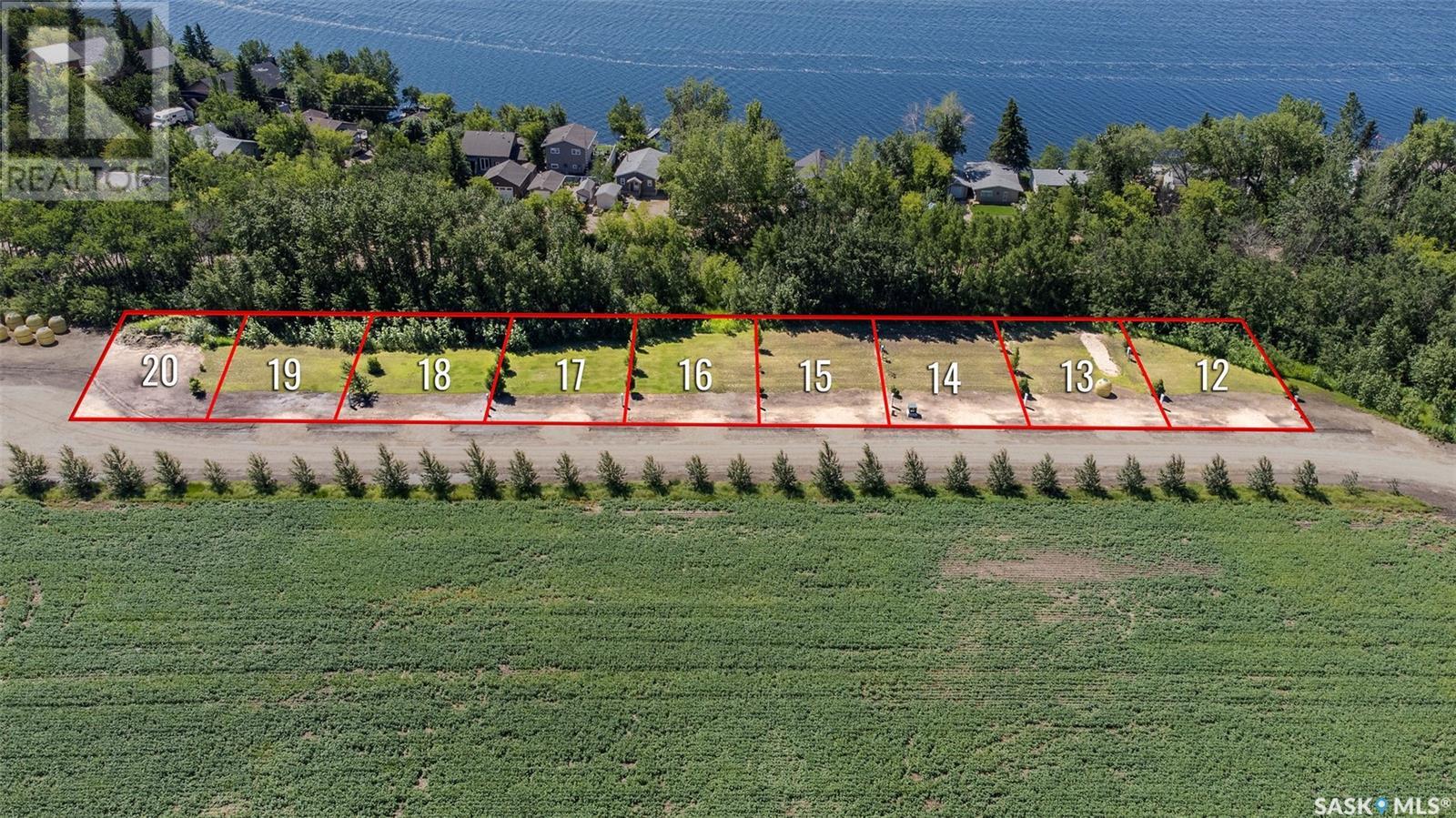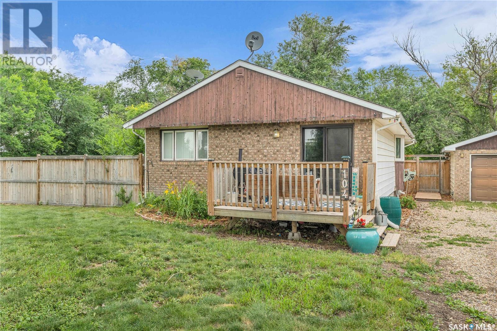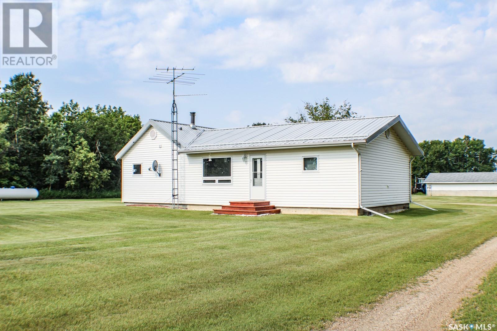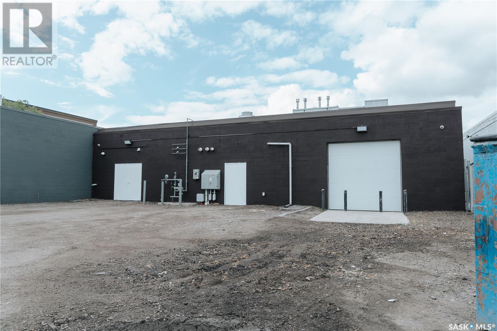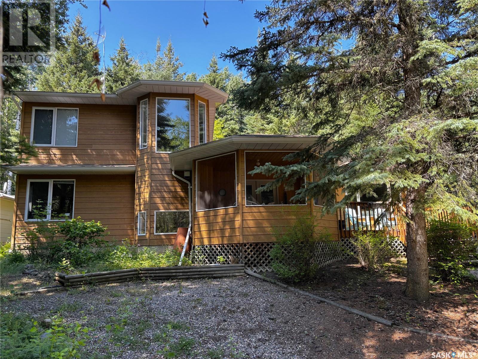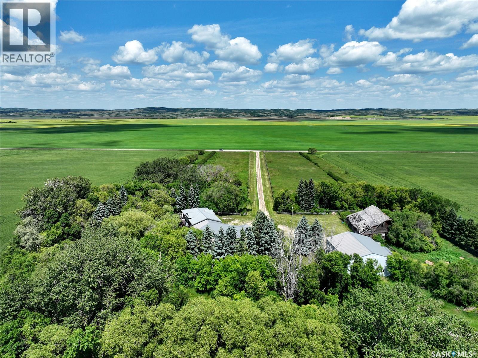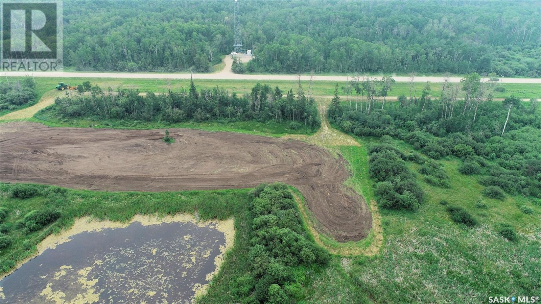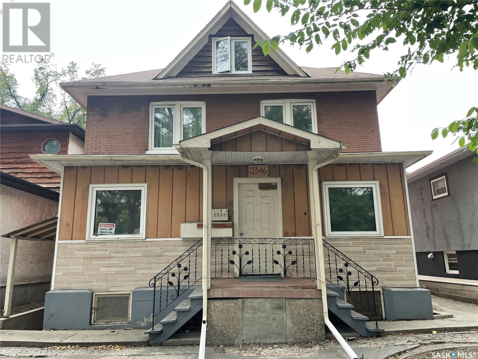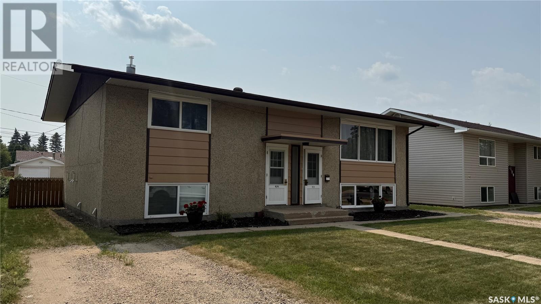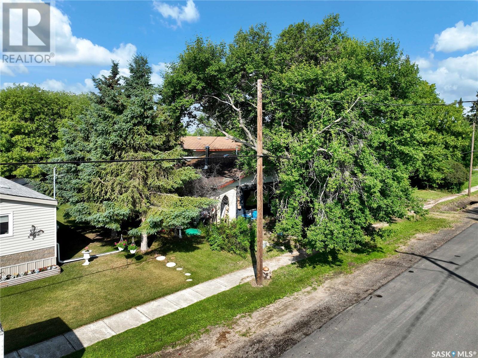Property Type
14 Lakepark Road
Humboldt Rm No. 370, Saskatchewan
Enjoy lake living on this lot. The Seasonal lot is .11 acre. Culverts and driveways have been installed and trees planted. Lot has 100 amp power power box on property. Buyer to sign Servicing Agreement with Pape Holdings Inc.. Buyer responsible for utility hookup costs. Buyer is responsible for septic holding tank cost and install. Buyers to consult with RM of Humboldt regarding building guidelines and approval. Minutes from the City of Humboldt and approx. 50 min from the BHP Jansen Potash Mine site. Call today for more information! (id:41462)
Century 21 Fusion - Humboldt
3 Lakepark Road
Humboldt Rm No. 370, Saskatchewan
Enjoy lake living on this lot. The Seasonal lot is .11 acre. Culverts and driveways have been installed and trees planted. Lot has 100 amp power meter on property. Buyer to sign Servicing Agreement with Pape Holdings Inc.. Buyer responsible for utility hookup costs. Buyer is responsible for septic holding tank cost and install. Buyers to consult with RM of Humboldt regarding building guidelines and approval. Minutes from the City of Humboldt and approx. 50 min from the BHP Jansen Potash Mine site. Call today for more information! (id:41462)
Century 21 Fusion - Humboldt
36 13th Street W
Prince Albert, Saskatchewan
Discover a one-of-a-kind opportunity to own a piece of downtown history! This exceptional retail mixed use commercial property offers approximately 10,000 sqft on the main level, 12 foot ceilings, 2 bathrooms, a rear entry and 6 parking stalls for convenience. The upstairs area is approximately 3,000 sqft and has rooftop access, windows and plumbing that provide endless possibilities for development. The open basement adds approximately 10,000 sqft and 2 bathrooms. With solid concrete construction, this property ensures durability and stability. This highly functional and usable space is steps away from the river bank and Central Avenue amenities. The turn key furniture business is also available with over 30 yrs of business and a list of loyal customers and suppliers available for an additional cost. Don't miss out on this great opportunity! (id:41462)
13,722 ft2
RE/MAX P.a. Realty
619 Main Street
Moosomin, Saskatchewan
BUILDING FOR SALE: ENDLESS OPPORTUNITIES WITH THIS ONE!! — BUILT IN 2019 with 2364 SQFT — great space for a bakery, restaurant or a pub/bar, and with its excellent patio space, it offers plenty of potential for outdoor dining! Also a great opportunity for retail space (front-approx 1500 SQFT). here’s your opportunity to own a next-to-new building in the heart of downtown Moosomin; a vastly GROWING community on the #1 highway in SE SASK servicing over 30,000+ people in the surrounding area! This 2364 SQFT commercial property has become a beloved fixture in the community, currently offering ice cream, deli items, delicious daily specials, baked goods, fruits, vegetables, and fresh meat. This modern building (wheelchair accessible) features a bright storefront, good sized kitchen, office space, a wheelchair-accessible washroom (plus employee washroom+laundry), on-site staff parking, and a lovely outdoor patio with ample seating! As the current owners look forward to retirement, they’re also offering this turn-key operation to a new owner who can continue its success -- the CRATEHOUSE business is also for sale (MLS® SK013391-->includes the building, land, inventory, and equipment.) With a recent multi-million dollar expansion to our airport, many new commercial/industrial developments, a new 90-spot daycare opening, and our excellent health care facilities, Moosomin is the place to be! (id:41462)
2,364 ft2
Royal LePage Premier Realty
2 464 Broadway Street E
Yorkton, Saskatchewan
Discover an exceptional commercial opportunity at 464 Broadway Street E, Unit 2, Yorkton, Saskatchewan. This newer building boasts impeccable finishes and a secure fenced compound, offering the perfect blend of style and functionality for your business needs. Situated in a prime location with excellent visibility, this property features: Modern construction (built 2013) Attractive storefront with direct highway access Spacious open interior design Approximately 10323 sq ft of versatile space High-quality finishes throughout the showroom and warehouse space in the rear Secure fenced compound for added privacy and security Ideal for a wide range of commercial applications, this property presents a fantastic investment opportunity in the heart of Yorkton. With its strategic location and contemporary design, it's perfectly positioned to elevate your business presence. Don't miss this chance to acquire a top-tier commercial space in a thriving area. Schedule your viewing today and envision the possibilities for your enterprise in this exceptional property. (id:41462)
10,323 ft2
RE/MAX Revolution Realty
2 464 Broadway Street E
Yorkton, Saskatchewan
Discover an exceptional commercial opportunity at 464 Broadway Street E, Unit 2, Yorkton, Saskatchewan. This newer building boasts impeccable finishes and a secure fenced compound, offering the perfect blend of style and functionality for your business needs. Situated in a prime location with excellent visibility, this property features: Modern construction (built 2013) Attractive storefront with direct highway access Spacious open interior design Approximately 10323 sq ft of versatile space High-quality finishes throughout Secure fenced compound for added privacy and security Ideal for a wide range of commercial applications, this property presents a fantastic investment opportunity in the heart of Yorkton. With its strategic location and contemporary design, it's perfectly positioned to elevate your business presence. Don't miss this chance to acquire a top-tier commercial space in a thriving area. Schedule your viewing today and envision the possibilities for your enterprise in this exceptional property. (id:41462)
10,323 ft2
RE/MAX Revolution Realty
Lot 2 - Grand Valley Acres
Lumsden Rm No. 189, Saskatchewan
Build the home you’ve always dreamed of on a spacious, fully serviced acreage just minutes from the vibrant and growing community of Lumsden. These exceptional lots range in size from 2.5 to 5 acres, offering the ideal setting for those seeking a peaceful lifestyle with room to grow, play, and enjoy the outdoors. Whether you're envisioning a custom-built family home or a quiet country retreat, these properties provide the flexibility and space to bring your vision to life. Enjoy wide open skies, rolling prairie landscapes, and the natural beauty of the Qu’Appelle Valley, all while being just a short drive from Lumsden’s schools, shops, restaurants, and local amenities—and only 20 minutes to Regina for commuting, work, or additional services. With a strong sense of community, excellent nearby schools, and year-round recreational opportunities, this area is perfect for families, retirees, or anyone looking to embrace a more relaxed and fulfilling lifestyle. Don’t miss this rare opportunity to own a piece of Saskatchewan countryside in a truly desirable location. (id:41462)
Coldwell Banker Local Realty
Lot 3 - Grand Valley Acres
Lumsden Rm No. 189, Saskatchewan
Build the home you’ve always dreamed of on a spacious, fully serviced acreage just minutes from the vibrant and growing community of Lumsden. These exceptional lots range in size from 2.5 to 5 acres, offering the ideal setting for those seeking a peaceful lifestyle with room to grow, play, and enjoy the outdoors. Whether you're envisioning a custom-built family home or a quiet country retreat, these properties provide the flexibility and space to bring your vision to life. Enjoy wide open skies, rolling prairie landscapes, and the natural beauty of the Qu’Appelle Valley, all while being just a short drive from Lumsden’s schools, shops, restaurants, and local amenities—and only 20 minutes to Regina for commuting, work, or additional services. With a strong sense of community, excellent nearby schools, and year-round recreational opportunities, this area is perfect for families, retirees, or anyone looking to embrace a more relaxed and fulfilling lifestyle. Don’t miss this rare opportunity to own a piece of Saskatchewan countryside in a truly desirable location. (id:41462)
Coldwell Banker Local Realty
Lot 1 - Grand Valley Acres
Lumsden Rm No. 189, Saskatchewan
Build the home you’ve always dreamed of on a spacious, fully serviced acreage just minutes from the vibrant and growing community of Lumsden. These exceptional lots range in size from 2.5 to 5 acres, offering the ideal setting for those seeking a peaceful lifestyle with room to grow, play, and enjoy the outdoors. Whether you're envisioning a custom-built family home or a quiet country retreat, these properties provide the flexibility and space to bring your vision to life. Enjoy wide open skies, rolling prairie landscapes, and the natural beauty of the Qu’Appelle Valley, all while being just a short drive from Lumsden’s schools, shops, restaurants, and local amenities—and only 20 minutes to Regina for commuting, work, or additional services. With a strong sense of community, excellent nearby schools, and year-round recreational opportunities, this area is perfect for families, retirees, or anyone looking to embrace a more relaxed and fulfilling lifestyle. Don’t miss this rare opportunity to own a piece of Saskatchewan countryside in a truly desirable location. (id:41462)
Coldwell Banker Local Realty
Lot 12 - Grand Valley Acres
Lumsden Rm No. 189, Saskatchewan
Build the home you’ve always dreamed of on a spacious, fully serviced acreage just minutes from the vibrant and growing community of Lumsden. These exceptional lots range in size from 2.5 to 5 acres, offering the ideal setting for those seeking a peaceful lifestyle with room to grow, play, and enjoy the outdoors. Whether you're envisioning a custom-built family home or a quiet country retreat, these properties provide the flexibility and space to bring your vision to life. Enjoy wide open skies, rolling prairie landscapes, and the natural beauty of the Qu’Appelle Valley, all while being just a short drive from Lumsden’s schools, shops, restaurants, and local amenities—and only 20 minutes to Regina for commuting, work, or additional services. With a strong sense of community, excellent nearby schools, and year-round recreational opportunities, this area is perfect for families, retirees, or anyone looking to embrace a more relaxed and fulfilling lifestyle. Don’t miss this rare opportunity to own a piece of Saskatchewan countryside in a truly desirable location. (id:41462)
Coldwell Banker Local Realty
Lot 6 - Grand Valley Acres
Lumsden Rm No. 189, Saskatchewan
Build the home you’ve always dreamed of on a spacious, fully serviced acreage just minutes from the vibrant and growing community of Lumsden. These exceptional lots range in size from 2.5 to 5 acres, offering the ideal setting for those seeking a peaceful lifestyle with room to grow, play, and enjoy the outdoors. Whether you're envisioning a custom-built family home or a quiet country retreat, these properties provide the flexibility and space to bring your vision to life. Enjoy wide open skies, rolling prairie landscapes, and the natural beauty of the Qu’Appelle Valley, all while being just a short drive from Lumsden’s schools, shops, restaurants, and local amenities—and only 20 minutes to Regina for commuting, work, or additional services. With a strong sense of community, excellent nearby schools, and year-round recreational opportunities, this area is perfect for families, retirees, or anyone looking to embrace a more relaxed and fulfilling lifestyle. Don’t miss this rare opportunity to own a piece of Saskatchewan countryside in a truly desirable location. (id:41462)
Coldwell Banker Local Realty
Lot 4 - Grand Valley Acres
Lumsden Rm No. 189, Saskatchewan
Build the home you’ve always dreamed of on a spacious, fully serviced acreage just minutes from the vibrant and growing community of Lumsden. These exceptional lots range in size from 2.5 to 5 acres, offering the ideal setting for those seeking a peaceful lifestyle with room to grow, play, and enjoy the outdoors. Whether you're envisioning a custom-built family home or a quiet country retreat, these properties provide the flexibility and space to bring your vision to life. Enjoy wide open skies, rolling prairie landscapes, and the natural beauty of the Qu’Appelle Valley, all while being just a short drive from Lumsden’s schools, shops, restaurants, and local amenities—and only 20 minutes to Regina for commuting, work, or additional services. With a strong sense of community, excellent nearby schools, and year-round recreational opportunities, this area is perfect for families, retirees, or anyone looking to embrace a more relaxed and fulfilling lifestyle. Don’t miss this rare opportunity to own a piece of Saskatchewan countryside in a truly desirable location. (id:41462)
Coldwell Banker Local Realty
619 Main Street
Moosomin, Saskatchewan
the CRATEHOUSE in Moosomin, SK — here’s your opportunity to own a THRIVING business in the heart of downtown Moosomin; a vastly GROWING community on the #1 highway in SE SASK servicing over 30,000+ people in the surrounding area! The Cratehouse was built by the current owners in 2019; this 2364 SQFT commercial property has become a beloved fixture in the community, offering ice cream, deli items, delicious daily specials, baked goods, fruits, vegetables, and fresh meat. This modern building (wheelchair accessible) features a bright storefront, good sized kitchen with a walk-in cooler + freezer plus a commercial smoker, office space, a wheelchair-accessible washroom (plus employee washroom+laundry), and a lovely outdoor patio with ample seating! The current owners have poured their passion and dedication into building this business from the ground up, and it’s now a staple of the downtown core! As they look forward to retirement, they’re offering this turn-key operation to a new owner who can continue its success! This sale includes the building, land, inventory, & equipment. While the business currently operates as an ice cream shop, deli, and fresh produce and meat supplier, the versatile layout and prime location make it suitable for various other ventures as well. This property would also be perfect for a bakery, restaurant or a pub/bar, and with its excellent patio space, it offers plenty of potential for outdoor dining! THE OWNERS WOULD ALSO CONSIDER SELLING JUST THE BUILDING (MLS® SK013396). Over the past few years, the CRATEHOUSE has consistently showcased impressive performance year after year! With a recent multi-million dollar expansion to our airport, many new commercial/industrial developments, a new 90-spot daycare opening, and our excellent health care facilities, Moosomin is the place to be! Whether you’re looking to step into an already successful business or seeking the perfect location for a new venture, this property offers endless possibilities! (id:41462)
2,364 ft2
Royal LePage Premier Realty
36 13th Street W
Prince Albert, Saskatchewan
Versatile commercial lease opportunity in a central location and just steps from the scenic riverbank and vibrant Central Avenue. This expansive retail mixed use commercial property offers approximately 10,000 sqft on the main level with 12 foot ceilings, two bathrooms and a convenient rear entry, making it an ideal space for a wide range of commercial uses. The building includes six rear parking stalls, providing easy access for both customers and staff. The upper level adds approximately 3,000 sqft and is equipped with windows, plumbing and rooftop access, offering outstanding potential for office, studio or storage space. Additionally, the open basement provides approximately 10,000 sqft of functional space with two more bathrooms which expands the flexibility and utility of the property. Well suited for retail, office or mixed use applications, this spacious and adaptable property is available for lease at $3,500/month plus utilities, offering the size, location and flexibility to bring your business vision to life. Call today to schedule your private viewing! (id:41462)
13,722 ft2
RE/MAX P.a. Realty
12 Lakepark Road
Humboldt Rm No. 370, Saskatchewan
Enjoy lake living on this lot. The Seasonal lot is .11 acre. Culverts and driveways have been installed and trees planted. Lot has 100 amp power to property line. Buyer to sign Servicing Agreement with Pape Holdings Inc.. Buyer responsible for utility hookup costs. Buyer is responsible for septic holding tank cost and install. Buyers to consult with RM of Humboldt regarding building guidelines and approval. Minutes from the City of Humboldt and approx. 50 min from the BHP Jansen Potash Mine site. Call today for more information! (id:41462)
Century 21 Fusion - Humboldt
104 Railway Avenue
Dufferin Rm No. 190, Saskatchewan
Escape the hustle and enjoy the simplicity of small-town living in this spacious 3-bedroom, 3-bathroom home, set on a generous ¼ acre lot. Located just 40 minutes from both Regina and Moose Jaw, this property offers the perfect balance of privacy, space, and convenience to city amenities when needed. The yard is truly a standout feature; well treed with plenty of room for gardens, play space, or simply enjoying the peace and quiet of prairie life. A double detached garage adds extra value for parking and storage. Inside, the home offers a large primary bedroom with a 3-piece en suite, secondary bedroom, updated 4pc bathroom, spacious eat-in kitchen, main floor laundry, and flexible living spaces ready for your personal touch. The basement extends the living space with a rec room, third bedroom, den, and a generously sized storage area - ideal for hobbies, home office needs, or simply extra room to spread out. Important updates include a high-efficiency furnace (2025) and updated electrical panel, giving peace of mind for future owners. If you’ve been searching for privacy, space, and a slower pace of life - this might be the perfect fit. (id:41462)
3 Bedroom
3 Bathroom
1,050 ft2
Realty Executives Diversified Realty
Harmon Acreage
Fletts Springs Rm No. 429, Saskatchewan
Looking for a peaceful acreage close to town? The Harmon Acreage might be just what you’ve been waiting for! Sitting on 9.95 acres and located just 8 minutes from St. Brieux and 10 km from Bourgault Industries, this property offers room to breathe with the convenience of town nearby. The 1,170 sq. ft. bungalow features 3 bedrooms and 1 full bathroom, with a layout that’s cozy, practical, and easy to live in. The spacious living room is filled with natural light from a large east-facing window, making it a warm and inviting space to start your day. The home has a classic charm and is move-in ready, giving you the flexibility to settle in now and update at your own pace. Central air conditioning adds year-round comfort, especially on those hot summer days. Outside, you’ll find a fully insulated double garage (24' x 26'), a 16' x 24' tractor shed with 12' walls, and a 24' x 40' storage shed, offering plenty of room for tools, equipment, and toys. A U-shaped gravel driveway winds through the mature, treed yard, adding to the property’s charm and privacy. There’s also a deck off the back of the kitchen, perfect for enjoying your morning coffee or unwinding at sunset. If you’ve been searching for an affordable acreage with a great location, functional buildings, and lots of potential — this one is worth a look! As per the Seller’s direction, all offers will be presented on 07/25/2025 1:00PM. (id:41462)
2 Bedroom
1 Bathroom
1,170 ft2
Realty Executives Gateway Realty
1715 South Railway Street
Regina, Saskatchewan
This exceptional opportunity offers an ambitious entrepreneur or established food business the chance to acquire not just a premium commercial kitchen, but a functioning operation with proven market presence and growth potential. The current operation has demonstrated success in the food packaging sector with multiple revenue streams and the infrastructure necessary to scale operations to a national level. Don’t miss this rare chance to step into an established food production business with potential and significant expansion opportunities. (id:41462)
5,120 ft2
Exp Realty
110 Grouse - Mcphee Lake
Lakeland Rm No. 521, Saskatchewan
Rare Opportunity at McPhee Lake This beautifully renovated, four-season and fully winterized cabin offers 1,992 square feet of open-concept living space and is truly move-in ready as the sale includes all contents including furniture, canoe and kayak. This cabin was completely rebuild in 2001 and features maple hardwood floors throughout maple banisters and trim, four spacious bedrooms and two full bathrooms, the cabin combines rustic charm with modern comfort. A stunning brick wood-burning fireplace anchors the main living area, while a screened-in porch and expansive deck provide the perfect spaces for relaxation and entertaining. Additional highlights include a full concrete basement, forced air natural gas furnace, and water heater—ensuring year-round comfort. Outside, you’ll find a charming bunkhouse, a practical storage shed, a shared lakefront dock with lease and a private, treed setting that offers both seclusion and serenity (id:41462)
4 Bedroom
2 Bathroom
1,992 ft2
Boyes Group Realty Inc.
Lazy Dollar Ranch
Brock Rm No. 64, Saskatchewan
If your vision is modern elegance,step into The Lazy dollar Ranch!The main house & 3 car attached garage steals the show from entrance in to the insulated & heated breezeway with 2 pc bath.Hunting/ fishing/ fixing stories have a space and a place here, not to mention a cold fridge and a private breeze way bath so as not to disturb the main house functions.The main house access hits hard to an XL custom mudroom with built in lockers, mainfloor laundry & a well planned walk-through pantry.The party starts here with hardwood and ceramic tile through out the main floor, access to the basement,a formal dining room,10 ft island, dual wood fireplace & a view of the moose mountains from the kitchen sink story books dream of, not to mention enough cupboard space for all your tupperware lids.A sunken ceramic tile entry make wood stocking easy for the main floor fire place.The main floor also boasts tons of natural light with north and south facing windows, 3 main floor bedrooms, a 4 pc main bath and a custom ensuite bathroom so elaborate & copious in size you'll wonder how you lived any other way. Access from the master bedroom to the maintenance free decks, with included hot tub with a whispy whimsical set of shelter belt trees as a back drop finish your main floor experience.The basement is a whole other vibe, with matching color trends, a sunken concrete wet bar ready to be completed & enough space for anyones rec basement goals or interests. An additional alternative fireplace accents the basement,2 oversized bedrooms, gym & 3 pc bath.Additional advantage, concrete safe room with cored concrete air exchange in the event shelter was ever needed.The 3 car attached garage isn't enough for this 10.8 acre paradise, fenced twin pastures line the lane & it is further accented by a 60x48 shop with infloor heat & additional over head propane heater.Contact your agent to view the Lazy Dollar Ranch in SE Sk, where potash, wheat & oil meet and start your acreage owning goals now! (id:41462)
5 Bedroom
4 Bathroom
2,188 ft2
Exp Realty
2.98 Ac Titled Lot 4 Kipabiskau Lake Area
Pleasantdale Rm No. 398, Saskatchewan
2.98 Acre Titled Lot for Sale in the Kipabiskau Lake Area of Saskatchewan --- Here’s your chance to own a prime 2.98 acre titled lot just steps from Kipabiskau Regional Park in beautiful Saskatchewan NE lake country! This rare opportunity offers endless potential for your recreational dreams—whether you're looking to build a cozy cabin, bring in a park model, or create your own private camping getaway for friends and family. -- Located right next door to a fantastic 9-hole golf course with a fully licensed clubhouse and off-sale liquor store, this property is perfectly positioned for both relaxation and recreation. Enjoy lake life, golfing, fishing, boating, and year-round outdoor fun. Check it out!! -- Titled 2.98 acre lot -- No building timeline – build at your own pace -- Power to the property -- for cabins, park models, year round or seasonal use -- Only 2 lots remaining in this exclusive area. Don’t miss out on this unique chance to own a piece of paradise just outside Kipabiskau Regional Park. Call today for more information or to schedule a viewing! (id:41462)
RE/MAX Blue Chip Realty - Melfort
2346 Winnipeg Street
Regina, Saskatchewan
Revenue property and opportunity located in the General Hospital area. 5 one bedroom suites with separate entrances. Coin laundry is shared. Rental rates range from $400/month to $1125/month for approximately $3725/month. Main floor unit has been upgraded with new flooring and paint. Fully rented and tenants willing to stay. (id:41462)
5 Bedroom
5 Bathroom
2,608 ft2
RE/MAX Crown Real Estate
437 28th Street E
Prince Albert, Saskatchewan
Solid revenue property! This up-and-down duplex features a 3 bedroom, 1 bathroom unit on the main floor with a spacious living room, dining area, and a bright, sunny kitchen. The lower-level unit has 2 bedrooms, 1 bathroom, a large living room, and a kitchen with plenty of natural light. Shared laundry, separate power meters, and off-street parking in the back. Recent updates include two new furnaces (July 2025), plus newer shingles, eavestroughs, windows, exterior doors, water heater and paint. A very well-maintained property—just take it over and go. Call today to set up a viewing! 24 Hours Notice Required. (id:41462)
5 Bedroom
2 Bathroom
1,204 ft2
Exp Realty
204 Allan Avenue
Saltcoats, Saskatchewan
A coveted 3 level split home in the cozy community of Saltcoats has snuck on the market. This 1500+ sq ft abode is perched on a 6,000 sq ft lot, with back alley access and a detached double garage elequently located strategically on this well treed lot for the utmost privacy. An eastish facing covered porch lined with perennials sets the stage to 204 Allan Ave & all the potential this 4 bed 2 bath home holds. A fresh remodel greets you from the entry: an open concept kitchen/dining, living area amongst a gorgeous brick fireplace. Rich in natural light, on trend cupboard hues this home has an excellent start and vision for its next family. A cedar clad 4 pc bath lends itself well to the main floor with current Renos ongoing here. 2 excellent sized Main floor bedrooms, a back yard access a show stopping copious sized sunken living room keep a space and a place for everyone at 204 Allan Ave. Not picture but remodelled is a finished partial basement (with updated furnace/water heater) with plenty of storage, 3 pc bath, laundry and an additional legal basement bedroom (photos coming soon!). The Top floor is where it's at, with French door access to a potential deck space, a large recreation space fantastic for a dreamy zen zone, walkin closet or just an additional lounging space. Tucked above it all is an excellent sized master bedroom with dual closets and lots of natural light. This home has motivated sellers and is ready for its next set of hands to finish and bring it to its highest potential. Saltcoats is an active community just a short distance from Yorkton, Esterhazy & Langenburg! Pull the trigger on your real estate goals & book your showing today! (id:41462)
4 Bedroom
2 Bathroom
1,520 ft2
Exp Realty



