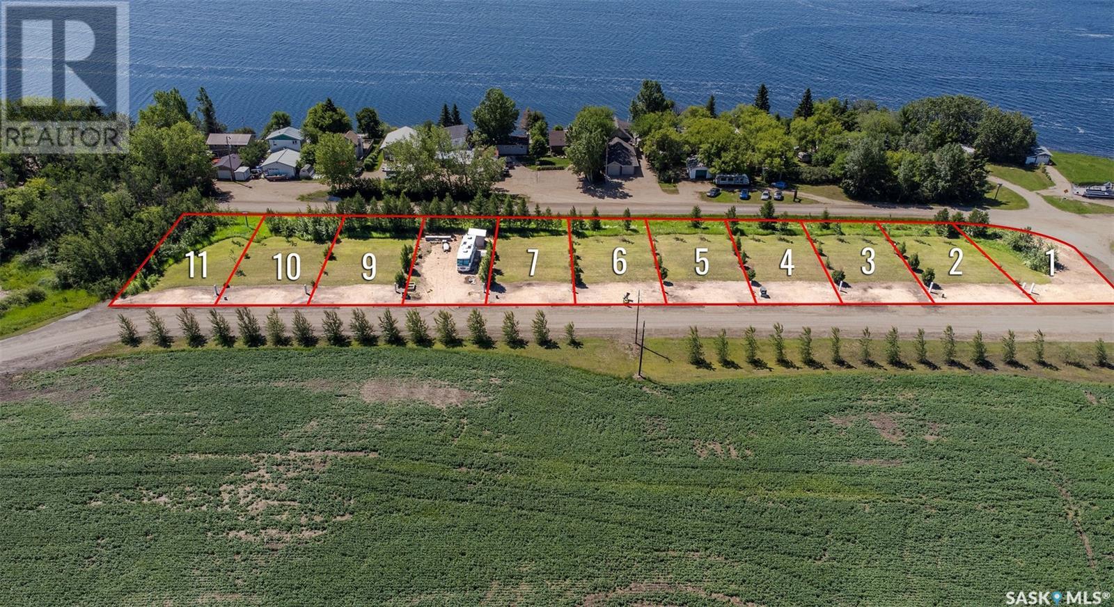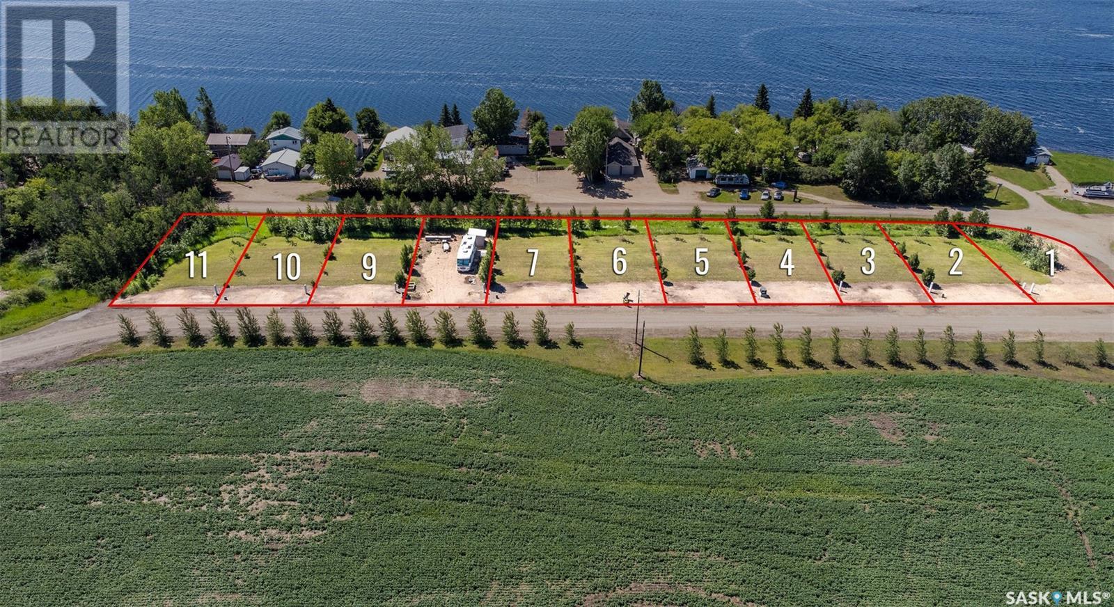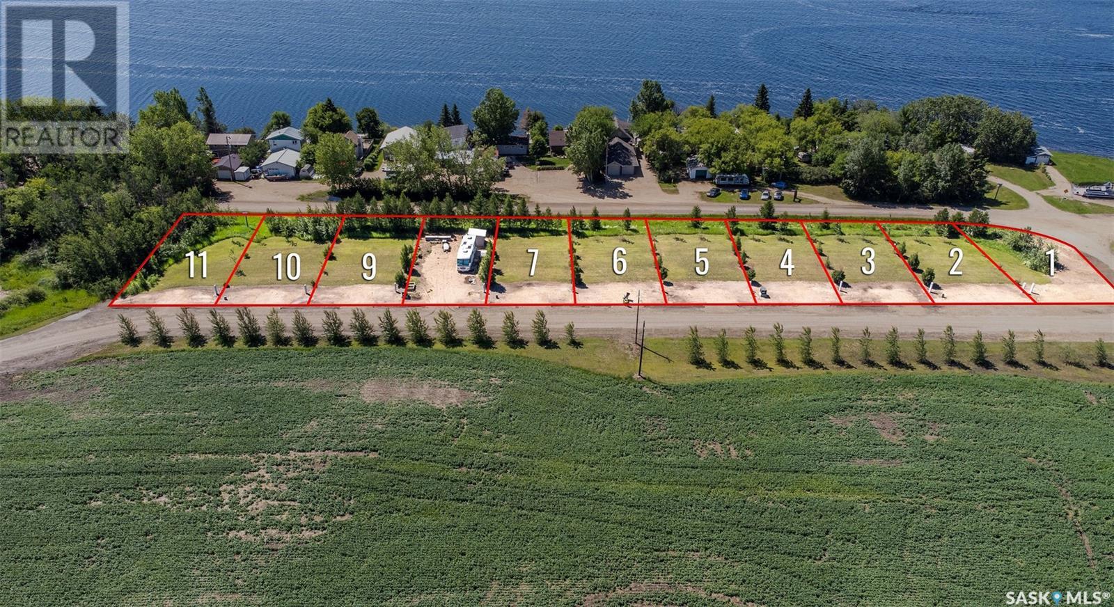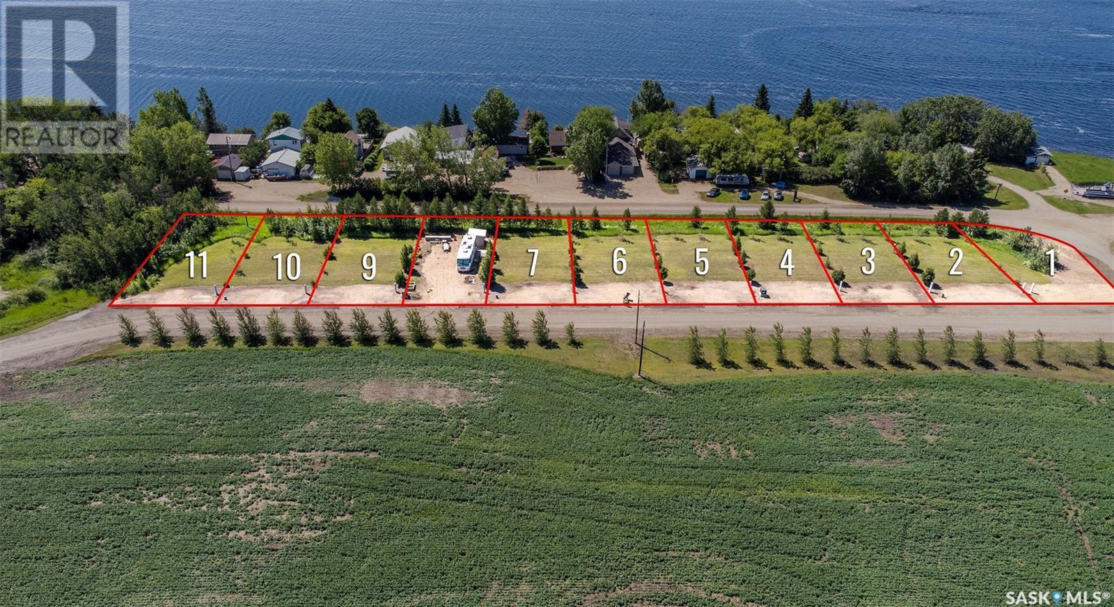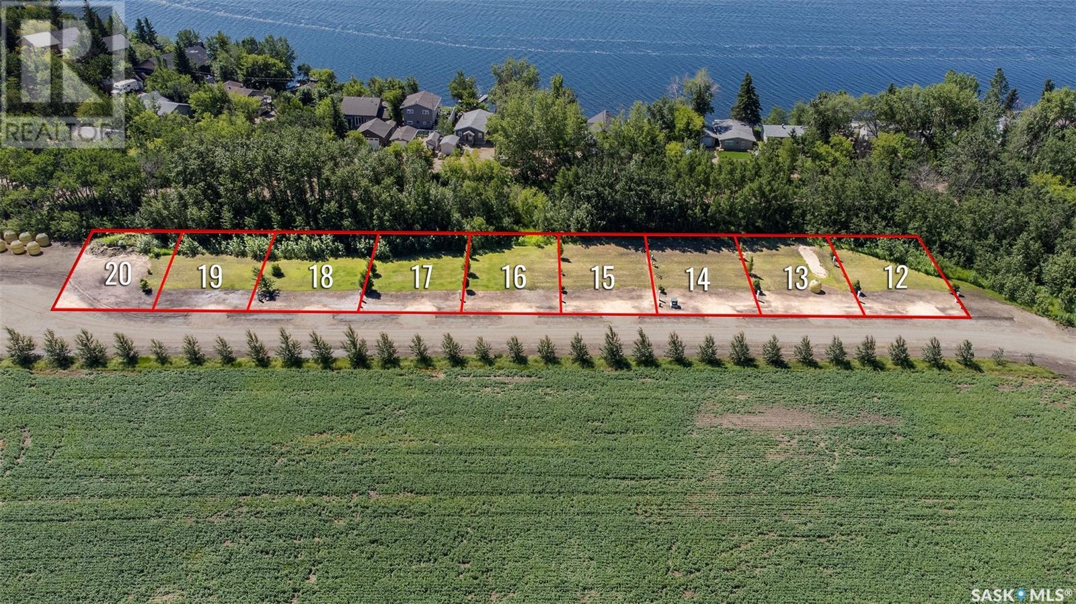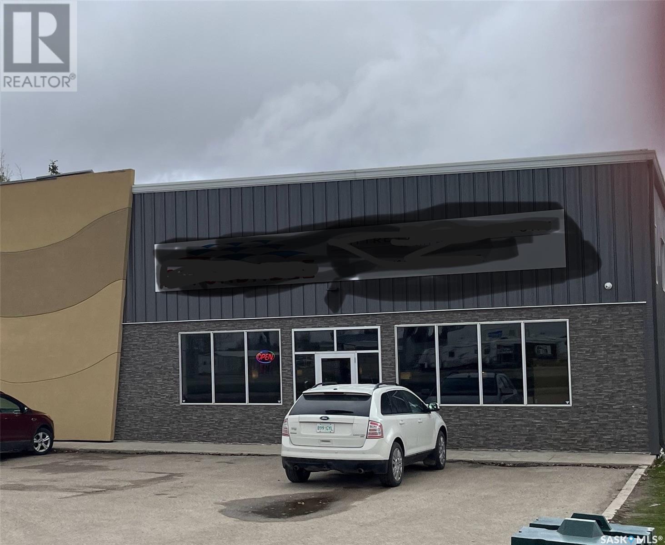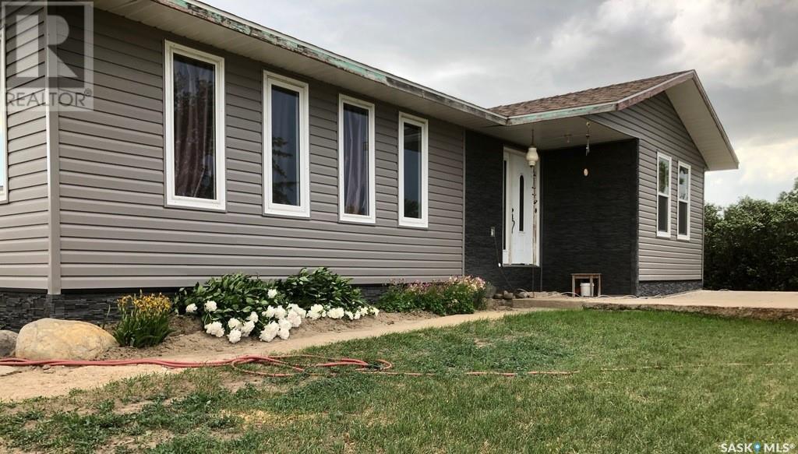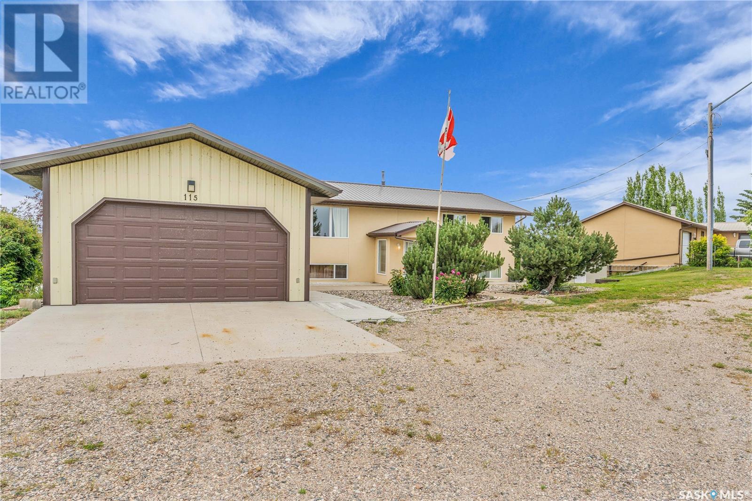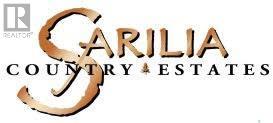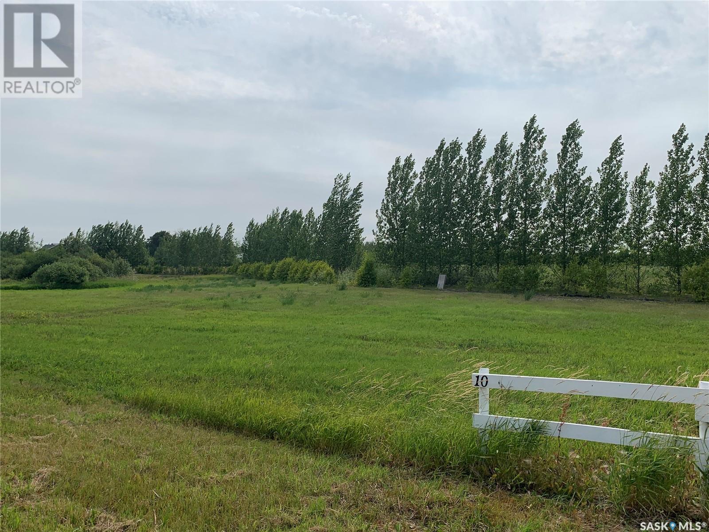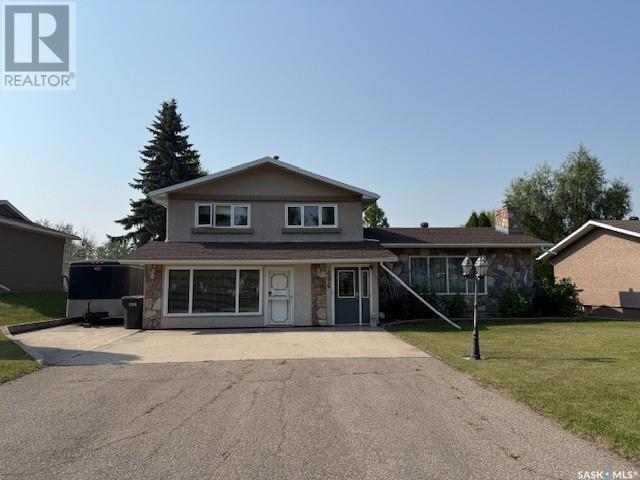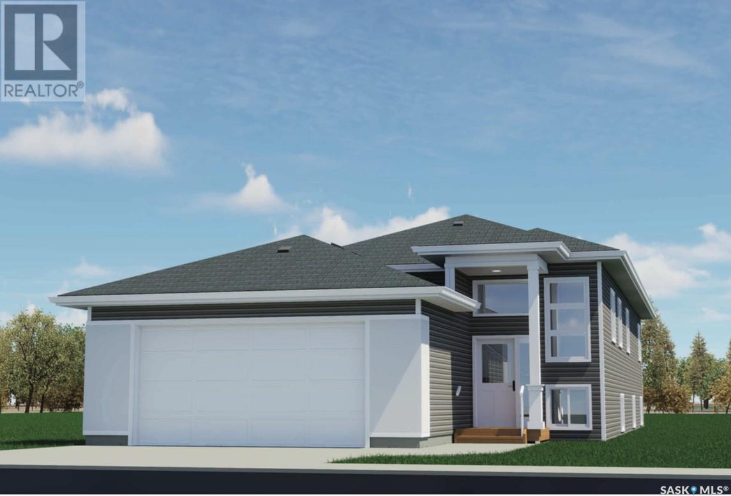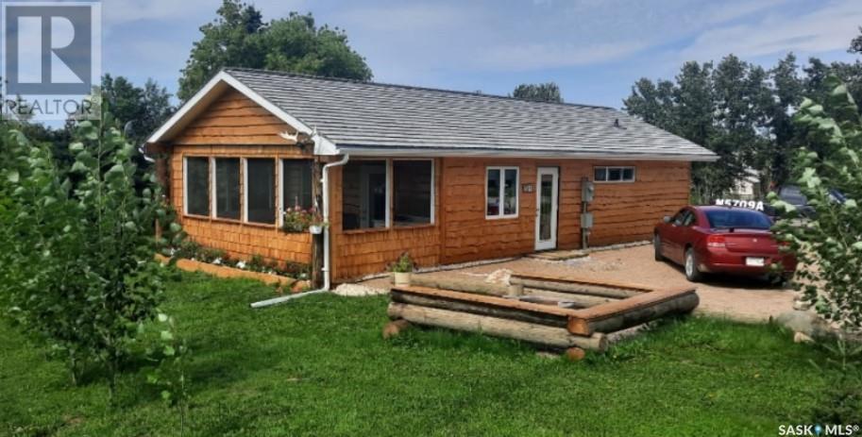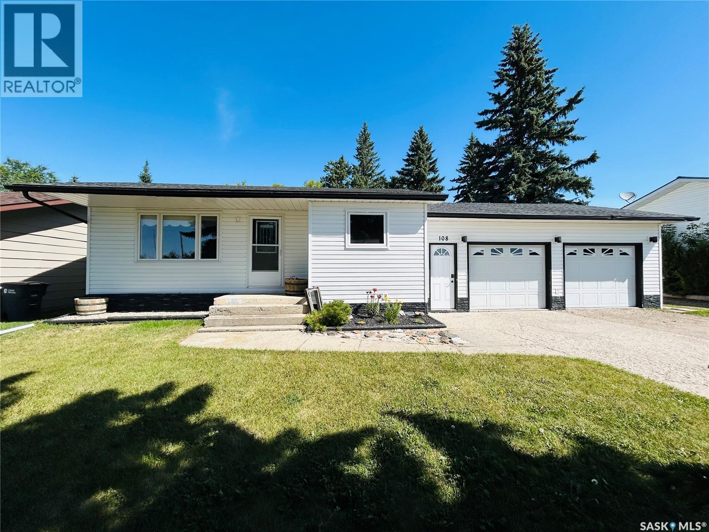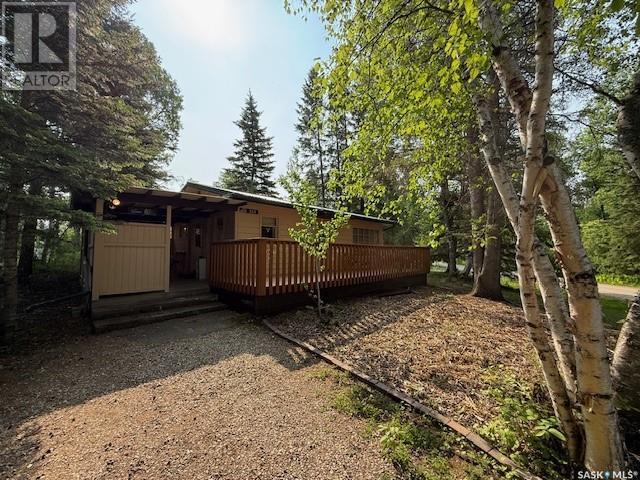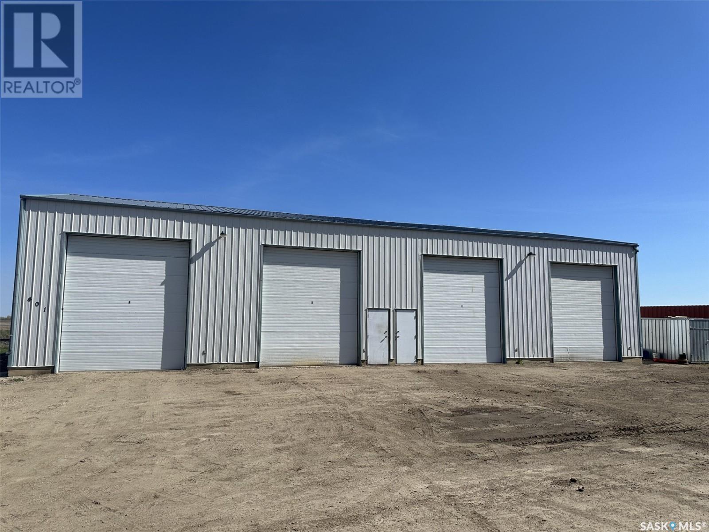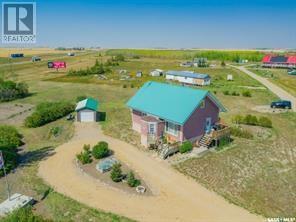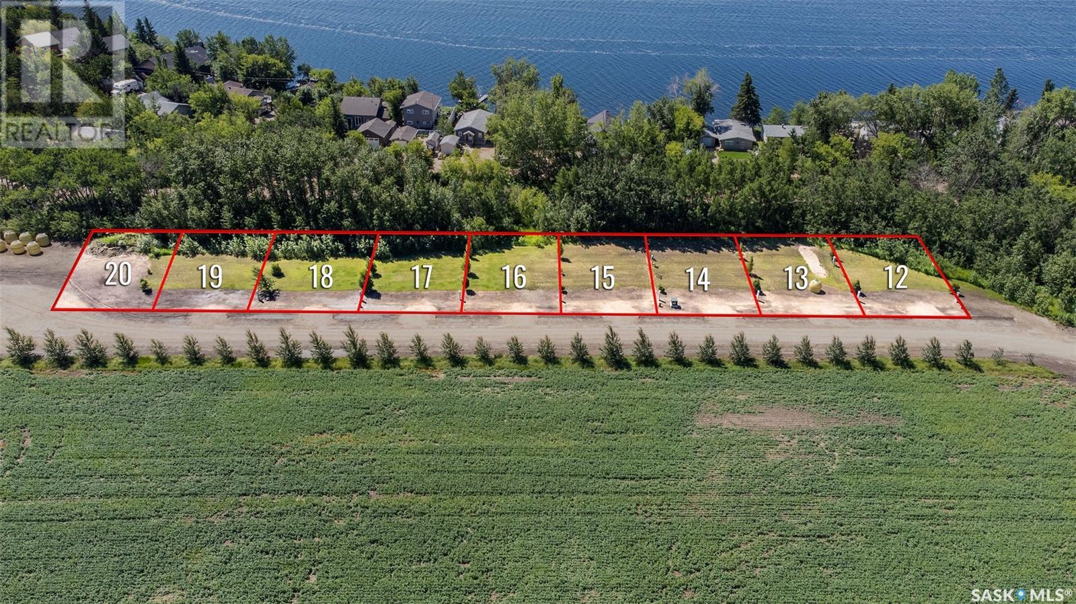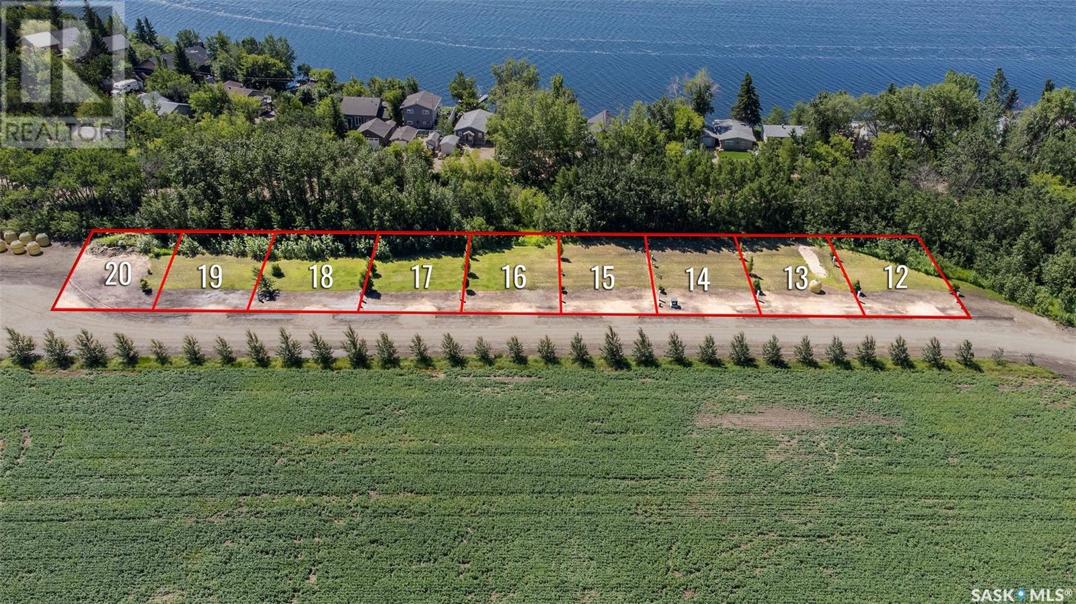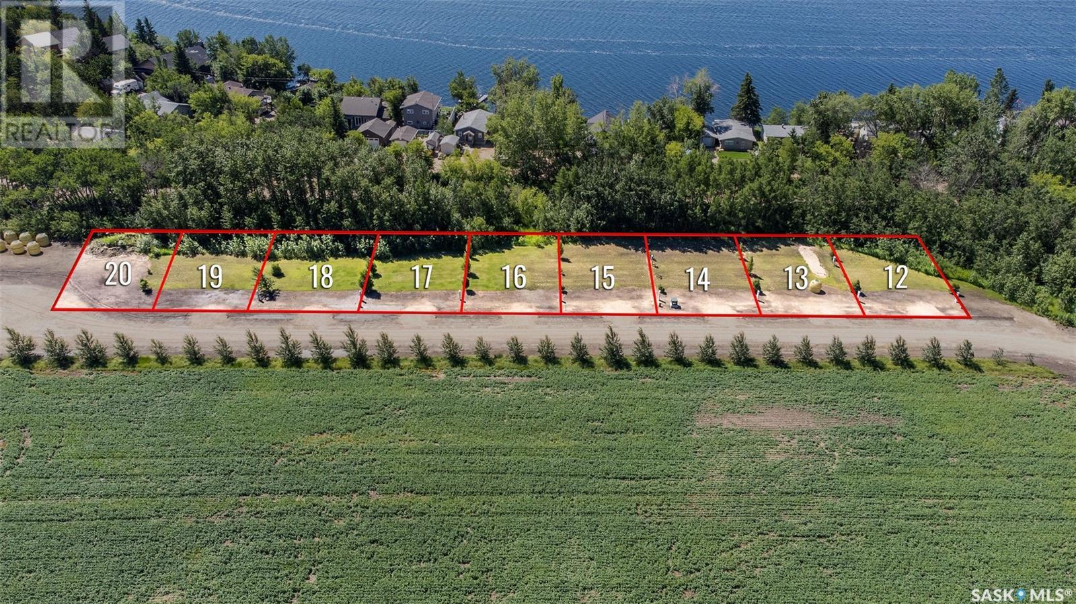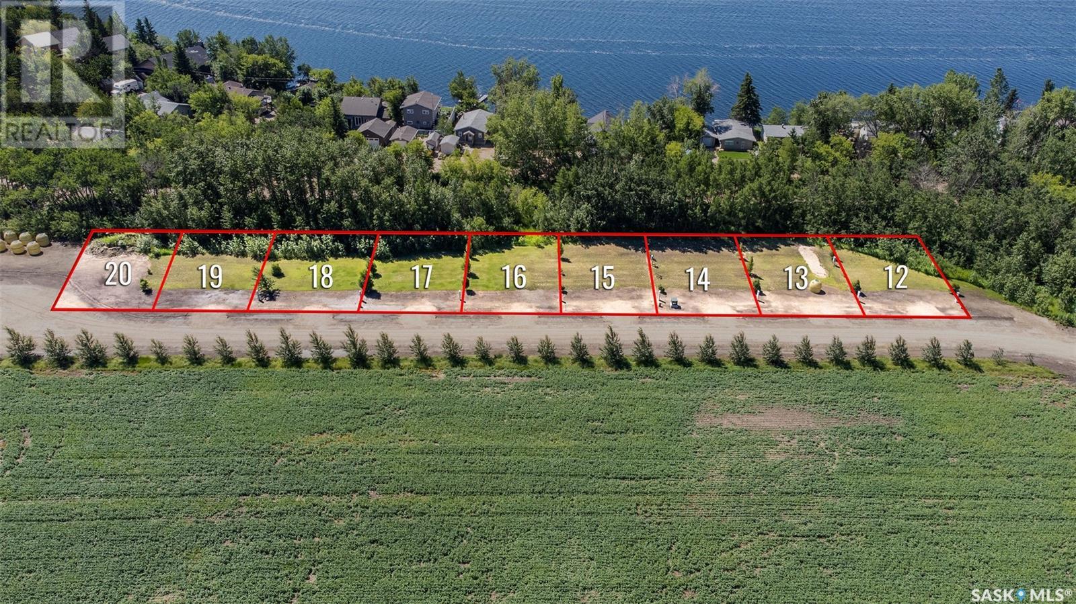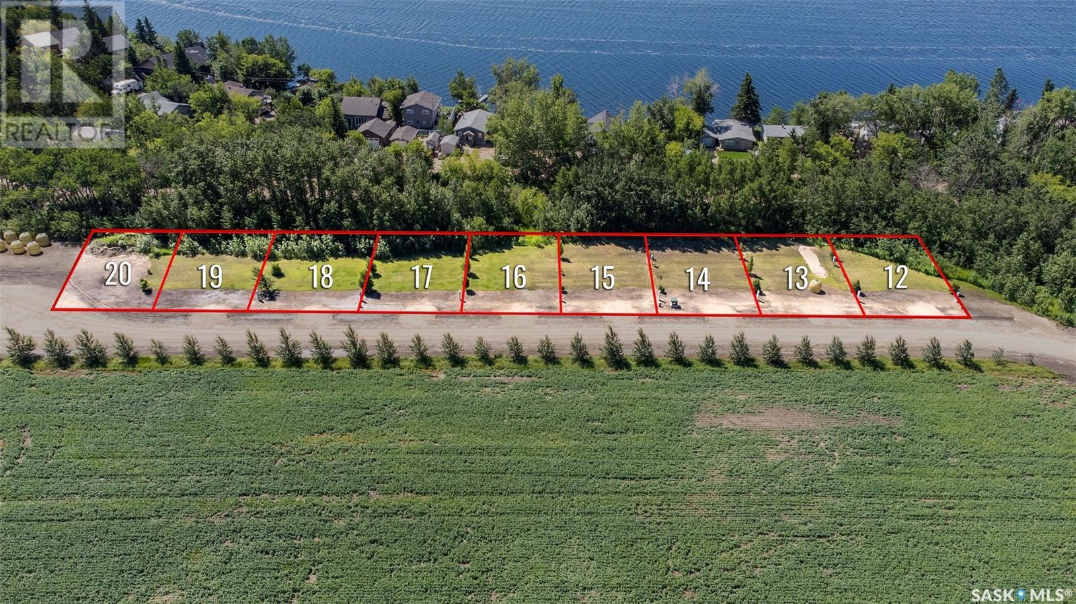Property Type
6 Lakepark Road
Humboldt Rm No. 370, Saskatchewan
Enjoy lake living on this lot. The Seasonal lot is .11 acre. Culverts and driveways have been installed and trees planted. Lot has 100 amp power to property line. Buyer to sign Servicing Agreement with Pape Holdings Inc.. Buyer responsible for utility hookup costs. Buyer is responsible for septic holding tank cost and install. Buyers to consult with RM of Humboldt regarding building guidelines and approval. Minutes from the City of Humboldt and approx. 50 min from the BHP Jansen Potash Mine site. Call today for more information! (id:41462)
Century 21 Fusion - Humboldt
5 Lakepark Road
Humboldt Rm No. 370, Saskatchewan
Enjoy lake living on this lot. The Seasonal lot is .11 acre. Culverts and driveways have been installed and trees planted. Lot has 100 amp power to property line. Buyer to sign Servicing Agreement with Pape Holdings Inc.. Buyer responsible for utility hookup costs. Buyer is responsible for septic holding tank cost and install. Buyers to consult with RM of Humboldt regarding building guidelines and approval. Minutes from the City of Humboldt and approx. 50 min from the BHP Jansen Potash Mine site. Call today for more information! (id:41462)
Century 21 Fusion - Humboldt
4 Lakepark Road
Humboldt Rm No. 370, Saskatchewan
Enjoy lake living on this lot. The Seasonal lot is .11 acre. Culverts and driveways have been installed and trees planted. Lot has 100 amp power to property line. Buyer to sign Servicing Agreement with Pape Holdings Inc.. Buyer responsible for utility hookup costs. Buyer is responsible for septic holding tank cost and install. Buyers to consult with RM of Humboldt regarding building guidelines and approval. Minutes from the City of Humboldt and approx. 50 min from the BHP Jansen Potash Mine site. Call today for more information! (id:41462)
Century 21 Fusion - Humboldt
2 Lakepark Road
Humboldt Rm No. 370, Saskatchewan
Enjoy lake living on this lot. The Seasonal lot is .11 acre. Culverts and driveways have been installed and trees planted. Lot has 100 amp power to property line. Buyer to sign Servicing Agreement with Pape Holdings Inc.. Buyer responsible for utility hookup costs. Buyer is responsible for septic holding tank cost and install. Buyers to consult with RM of Humboldt regarding building guidelines and approval. Minutes from the City of Humboldt and approx. 50 min from the BHP Jansen Potash Mine site. Call today for more information! (id:41462)
Century 21 Fusion - Humboldt
13 Lakepark Road
Humboldt Rm No. 370, Saskatchewan
Enjoy lake living on this lot. The Seasonal lot is .11 acre. Culverts and driveways have been installed and trees planted. Lot has 100 amp power to property line. Buyer to sign Servicing Agreement with Pape Holdings Inc.. Buyer responsible for utility hookup costs. Buyer is responsible for septic holding tank cost and install. Buyers to consult with RM of Humboldt regarding building guidelines and approval. Minutes from the City of Humboldt and approx. 50 min from the BHP Jansen Potash Mine site. Call today for more information! (id:41462)
Century 21 Fusion - Humboldt
1 464 Broadway Street E
Yorkton, Saskatchewan
Is your business looking to grow? Perfect place for it. This open warehouse style building could be easily adapted to provide a mix of retail and warehouse space for your business. Over 5000 sq feet, built in 2013, highway exposure, and close to Yorkton's main shopping area are just some of the great features. There is a 2 piece wheelchair accessible washroom, a 10X14 overhead door that is accessed from the fenced compound, ceilings reaching 20 feet at the eaves and 24 at center. Out front there is artificial turf for a clean green look without additional cost of maintenance, Call your agent today to check this one out. (id:41462)
5,035 ft2
RE/MAX P.a. Realty
Froese Farm
Excelsior Rm No. 166, Saskatchewan
Exceptional Farm available! This property features a large family bungalow situated on 130 acres just minutes from the town of Herbert. Herbert offers a K-12 school, Skating rink, Swimming pool, Grocery store, Gas station and much more. The 60 x 120 Pole Barn is a show stopper. It has pens and a lean two on the one whole side for additional pens and storage. There is ample room to take that building in any direction, either for cattle, storage of equipment or even has potential to build living quarters. The yard has a lovely mature shelter belt, garden space and is cared for. There is a double detached garage and a large chicken coop as well. Call for more information or to take a look at this great property. (id:41462)
3 Bedroom
1 Bathroom
1,316 ft2
Davidson Realty Group
713 Stella Street
Grenfell, Saskatchewan
Welcome to the unique opportunity that is 713 Stella St. Currently zoned for community service and used by the local Royal Canadian Legion Branch for meetings, functions and rental space, this well built concrete building has had many previous uses and the opportunities may be endless. Featuring over 4300 sq.ft on the main floor, just imagine what the possibilities may hold. Entering the property from the main entrance (which is wheelchair accessible), you find two good size his and hers washrooms, an office space with wet bar currently used as the bar area for functions but could easily be changed to a laundry room, and a large auditorium area which used to house a small business and now is used for hall rental. (it used to have 2 overhead doors near the backend of the building which could be re-installed). We now enter the area that used to be a residence you will find a huge kitchen/dining area (big enough to also add sitting area for couch and tv), a small office space (small bedroom), and a large meeting room (previously 2 bedrooms). The full basement also features some finished areas. There is a large utility room that houses the brand new boiler, new hot water tank and and more. A rec room and previous bedroom currently used for storage, and to top it all off, you have your very own gun range. Recent upgrades within the last 3 years include, new peaked roof on auditorium area with new eaves, new boiler, new water heater, new 200 amp panel box, wheelchair ramp and new door and complete exterior painting. Just a few of the possible uses could be a residence, and mutli family residence, residence with heated storage in rear, small home based business (these would all need approval of town council), or even use it in its current capacity as a community service building. Priced to Sell. Do not miss out on this great opportunity. (id:41462)
1 Bedroom
2 Bathroom
4,382 ft2
Indian Head Realty Corp.
115 Boyer Drive
Meota Rm No.468, Saskatchewan
Welcome to your year-round escape on the shores of beautiful Murray Lake! This incredible lakefront property offers 1.43 acres of space and everything you need to enjoy lake life to the fullest. With 5 bedrooms, 3 bathrooms, and a spacious walkout basement, there’s room for the whole family, and then some. The main floor features a large, sun-filled living room with big windows that flood the space with natural light. The kitchen and dining area face the lake, offering breathtaking views right from your table. Garden doors lead out to a generous deck, perfect for relaxing summer evenings or entertaining with a view. The primary bedroom includes its own ensuite, while two more bedrooms and a full 4-piece bath complete the main level. Downstairs, the walkout basement opens up a whole new level of potential. With a bit of finishing work, you can turn this space into the ultimate hangout zone. Think cozy rumpus room, games area, or even a bar setup for hosting weekends at the lake. Two additional bedrooms, a 3-piece bath, and laundry room add to the functionality of the lower level. Outside, the lakeside yard is massive! Ideal for lawn games, sun tanning, or just soaking up the peace and quiet of the water. You’ll have direct access to the lake with room to install your own dock and store your water toys. Spend your summer days fishing, boating, or enjoying sunset views from your own backyard. The property also includes an insulated garage for all your storage or vehicle needs, plus a few additional sheds. Recent updates include a newer metal roof on both the home and garage, several new windows, and a natural gas furnace with a new water heater. On the roadside, you’ll find even more green space to build a shop, extra guest quarters, or whatever your lakefront vision may be. This is a rare opportunity to own a large, private slice of lakefront paradise on Murray Lake. Don’t wait. Call today to schedule your private showing! (id:41462)
5 Bedroom
3 Bathroom
1,392 ft2
Exp Realty
473 Saskatchewan Road
Laird Rm No. 404, Saskatchewan
Unreal price on this building site at Sarilia Country Estates. Services to your lots edge. This is a place where neighbors look out for each other nestled in the picturesque North Saskatchewan River Valley. Only a couple minutes to Langham by a well maintained grid then hit the double-lane highway for simple commutes Year round recreation is just a step out the door. Visit the Sarilia website for more information about the area. Nice river views from this lot with an environmental reserve valley in-front, unobstructed sunsets. (id:41462)
Exp Realty
10 Lucien Lakeshore Drive
Three Lakes Rm No. 400, Saskatchewan
Enjoy your own piece of heaven with this 5 acre parcel boasting lake views and within walking distance to the marina and park. This amazing property is located on the west side of Lucien Lake, nestled amongst many beautiful homes and cabins. whether you are looking to build your dream home or cabin, this lot may be the one for you! This property offers a well treed perimeter, amazing views, water well on site, plus power/gas/phone located at the road (purchasers responsibility to hook up). Lucien Lake regional park is located on the east side of the lake for added convenience. Excellent fishing in the summer, and snowmobile trails nearby in the winter. With very few lots left at Lucien Lake, this gem is a rare find and excellent price. Located just minutes from the Village of Middle Lake, 30 minutes from Humboldt, and 1.5 hours to Saskatoon, this is a fantastic central location. Call your local Realtor for more information. (id:41462)
Century 21 Fusion - Humboldt
484 Stewart Street
Kamsack, Saskatchewan
Charming & spacious family home in prime Kamsack location! Welcome to your next chapter in this fantastic 3-level split home, beautifully situated across from Kamsack’s sports grounds and high school—offering stunning views and unbeatable convenience. With over 2300 sq ft of above-ground living space, this home is designed with family comfort and versatility in mind. The upper level includes four bedrooms to meet every family’s needs and a full 4-piece bathroom with plenty of space for busy mornings. The main level is bright and airy with large windows and patio doors that flood the space with natural light. It boasts a cozy gas fireplace that anchors the living room for warm family nights and there are fresh updates to include gleaming hardwood floors, some new paint, and sleek granite countertops. Stainless steel appliances and a brand-new hot water tank offer modern utility. The lower level offers a private family room, perfect for movie nights or a quiet retreat, a separate rec/playroom to spark creativity and play, a centrally located laundry for easy access, and a handy 2-piece bathroom near the back entrance. You’ll love the outdoor oasis with a fully fenced backyard and spacious wood deck for summer entertaining. Relax and unwind in the hot tub under the stars. Enjoy the oversized double garage plus a wide parking pad, perfect for campers, boats, or extra vehicles. There is bonus storage with a 12x20 shed and additional tarp shelter for all your gear. From its thoughtful layout to its abundance of space and upgrades, this property offers everything a growing family could want. Come take a look, you might just fall in love. (id:41462)
4 Bedroom
2 Bathroom
2,312 ft2
Ace Real Estate & Insurance Services Ltd.
298 Stromberg Court
Saskatoon, Saskatchewan
Discover modern living at 298 Stromberg Court in Saskatoon’s vibrant Kensington community. This brand-new bilevel offers a unique twist on the typical layout. It boasts three large bedrooms, including a 5-pc ensuite, all of the main level. You will also enjoy a grand foyer with extended accent windows for maximum natural light for a stunning first impression from guests and added mental health benefits. Enter into a massive living room leading through to the open concept kitchen and dining space, not before the full sized Spice Kitchen with exterior venting. The kitchen is the true chef's domain with an oversized pantry and island. The full basement had a separate side entry for future suite potential. The basement can accommodate a legal two bedroom basement suite as well as a bedroom and bathroom for the upper level suite. The garage is scaled larger to reflect the homes high square footage, as is the lot for a massive backyard to entertain during the summer months. Built for comfort and efficiency, it features triple-pane windows, high-grade insulation, a built-in radon pipe, and a 95% high-efficiency furnace with HRV system. Complete with a sleek modern exterior, this home will be move-in ready in a family-friendly neighbourhood close to parks, schools, and amenities. Early 2026 completion with a New Home Warranty. Developed with pride in quality and service by Abi Homes, a boutique luxury builder with over 15 years experience. (id:41462)
3 Bedroom
2 Bathroom
1,779 ft2
Royal LePage Varsity
112 3rd Avenue S
Big River, Saskatchewan
This newly build home sits on a very large oversized well landscaped and treed lot in the town of Big River. This home is close to all ammenities yet very private. The home offers one very large bedroom with a large walk in closet and a patio door leading to a nice deck to sit on. The bathroom is spacious with a nice barn door feature. The living room and kitchen are wide open with bright white cupboards, and nice stainless steel appliances. There is also a very large sun room which is great to sit in and enjoy the beautiful views or if you need a second bedroom it would be an easy conversion to change this room into another bedroom. The home has 200 amp power for rv hook up on the home for your guests that would like to come for a visit and have there own space. This home is well built and wheel chair accessible with wide doors and everything on one level. call today to come have a look (id:41462)
1 Bedroom
1 Bathroom
720 ft2
RE/MAX P.a. Realty
108 Wright Road
Moosomin, Saskatchewan
MOVE-IN ready home with so much to offer! It boasts a beautifully landscaped, fenced-in yard, a large double car attached garage (insulated), and an unbeatable location--right across from the rec facilities! Not to mention it has basement access from the garage so you can always put a suite in the partially finished basement for some extra income! The main level provides you with 2 bedrooms, a 3pc bathroom, and main floor laundry. It also has a nice size kitchen that's open to the living room. UPDATES INCLUDE: shingles, water heater, portable window AC, and siding! Call today to view! (id:41462)
2 Bedroom
1 Bathroom
880 ft2
Royal LePage Martin Liberty (Sask) Realty
130 Donaldson Street
Prince Albert, Saskatchewan
Extensively renovated westview bungalow! This affordably priced 5 bedroom home provides upgraded flooring throughout the main level, completely overhauled 4pc bathroom, cozy oak kitchen with a combined dining area. The lower level comes mostly developed and would be the perfect space to add your own personal touch. The exterior of the property is finished off with a fully fenced yard and alley access. (id:41462)
5 Bedroom
1 Bathroom
840 ft2
RE/MAX P.a. Realty
214 Willow Avenue
Duck Mountain Provincial Park, Saskatchewan
Discover the getaway potential in this lakeview living, 3-season cabin retreat in the coveted Jubilee subdivision of Madge Lake, SK. This charming and neat 627 sq ft 3-season bungalow sits on a prime corner lot with lake views, offering year-round adventure with easy winterization. Featuring 2 cozy bedrooms and a full 4-piece bathroom, the cabin is move-in ready with all appliances and furnishings included. Step out onto a large front deck ideal for entertaining or enjoy peaceful mornings under the side porch. The backyard has everything you need: a patio area for outdoor dining, a fire pit for starry nights, a detached garage for all your storage needs, and even a tranquil water fountain to complete this oasis. Whether you’re into fishing, golfing, boating, or water sports, summer is bursting with options at Madge Lake. Prefer dry land? Nearby hiking and biking trails await. When the snow falls, head out for cross-country or downhill skiing, all just minutes away. Local amenities include a golf resort, mini golf, ice cream and convenience store, cabin rentals, and a great restaurant to round out your lakeside lifestyle. Affordable, scenic, and perfectly equipped for making memories, this lake property is ideal. Don’t miss out on an opportunity to own your own cabin retreat. (id:41462)
2 Bedroom
1 Bathroom
627 ft2
Ace Real Estate & Insurance Services Ltd.
401 Railway Street
Langham, Saskatchewan
Commercial Shop with fenced compound in Langham offers 402 feet of frontage! This 4 bay, 3200 sq ft shop boasts 4 over head doors (12x14ft) radiant heat, LED lighting, floor drains, and a full bathroom. Beside the shop is a huge fenced compound for additional storage or investment opportunities! So many possibilities for this space: owner - user, owner - landlord, or a great investment property to generate income. Don't miss out! (id:41462)
3,200 ft2
Coldwell Banker Signature
Lot 18a & 19a Eco Village Road
Craik, Saskatchewan
Sustainable Living Awaits — Unique Eco Home on 1.5 Acres in Craik Eco Village Escape the ordinary and embrace a lifestyle rooted in sustainability and peace. Located in the renowned Craik Eco Village, this 2013-built eco-conscious home is ready for its next chapter — and yours! Set on 2 titled lots (1.51 acres total), this property is beautifully situated next to Craik in the Craik ECO VILLAGE, offering privacy, space, and a direct connection to nature. Eco-Friendly Key Features You'll Love: 12" ICF foundation with 3" of Styrofoam plus spray foam insulation — from the walkout basement to the loft — for maximum energy efficiency. Home stays cool in the summer and Warm in the Winter. Metal roof, natural gas, and in-floor heating throughout the main level for warmth and low-cost comfort. Say goodbye to high water bills with rainwater harvesting and/or hauled water, plus 2 composting toilets (no septic needed). Charming McClary antique wood stove, plus island insert gas stove add cozy character and functional heat. Layout & Living Space: 2 main floor bedrooms including a primary suite with 4-piece ensuite. Spacious loft bonus room ideal for an office, guest room, or Arts & Craft studio. Walkout basement with workshop, on-demand hot water, composting toilet, and holding tanks. Single detached garage, Plenty of room to garden, expand, or simply enjoy the open prairie skies Whether you're looking to downsize, invest in green living, or live mortgage-free with minimal expenses, this eco-friendly gem offers unmatched value and freedom. Motivated seller — quick possession available! Come explore the right way of living today. (id:41462)
2 Bedroom
2 Bathroom
1,323 ft2
Boyes Group Realty Inc.
Realty Executives Diversified Realty
17 Lakepark Road
Humboldt Rm No. 370, Saskatchewan
Enjoy lake living on this lot. The Seasonal lot is .11 acre. Culverts and driveways have been installed and trees planted. Lot has 100 amp power to property line. Buyer to sign Servicing Agreement with Pape Holdings Inc.. Buyer responsible for utility hookup costs. Buyer is responsible for septic holding tank cost and install. Buyers to consult with RM of Humboldt regarding building guidelines and approval. Minutes from the City of Humboldt and approx. 50 min from the BHP Jansen Potash Mine site. Call today for more information! (id:41462)
Century 21 Fusion - Humboldt
15 Lakepark Road
Humboldt Rm No. 370, Saskatchewan
Enjoy lake living on this lot. The Seasonal lot is .11 acre. Culverts and driveways have been installed and trees planted. Lot has 100 amp power to property line. Buyer to sign Servicing Agreement with Pape Holdings Inc.. Buyer responsible for utility hookup costs. Buyer is responsible for septic holding tank cost and install. Buyers to consult with RM of Humboldt regarding building guidelines and approval. Minutes from the City of Humboldt and approx. 50 min from the BHP Jansen Potash Mine site. Call today for more information! (id:41462)
Century 21 Fusion - Humboldt
18 Lakepark Road
Humboldt Rm No. 370, Saskatchewan
Enjoy lake living on this lot. The Seasonal lot is .11 acre. Culverts and driveways have been installed and trees planted. Lot has 100 amp power to property line. Buyer to sign Servicing Agreement with Pape Holdings Inc.. Buyer responsible for utility hookup costs. Buyer is responsible for septic holding tank cost and install. Buyers to consult with RM of Humboldt regarding building guidelines and approval. Minutes from the City of Humboldt and approx. 50 min from the BHP Jansen Potash Mine site. Call today for more information! (id:41462)
Century 21 Fusion - Humboldt
19 Lakepark Road
Humboldt Rm No. 370, Saskatchewan
Enjoy lake living on this lot. The Seasonal lot is .11 acre. Culverts and driveways have been installed and trees planted. Lot has 100 amp power to property line. Buyer to sign Servicing Agreement with Pape Holdings Inc.. Buyer responsible for utility hookup costs. Buyer is responsible for septic holding tank cost and install. Buyers to consult with RM of Humboldt regarding building guidelines and approval. Minutes from the City of Humboldt and approx. 50 min from the BHP Jansen Potash Mine site. Call today for more information! (id:41462)
Century 21 Fusion - Humboldt
16 Lakepark Road
Humboldt Rm No. 370, Saskatchewan
Enjoy lake living on this lot. The Seasonal lot is .11 acre. Culverts and driveways have been installed and trees planted. Lot has 100 amp power box on property. Buyer to sign Servicing Agreement with Pape Holdings Inc.. Buyer responsible for utility hookup costs. Buyer is responsible for septic holding tank cost and install. Buyers to consult with RM of Humboldt regarding building guidelines and approval. Minutes from the City of Humboldt and approx. 50 min from the BHP Jansen Potash Mine site. Call today for more information! (id:41462)
Century 21 Fusion - Humboldt



