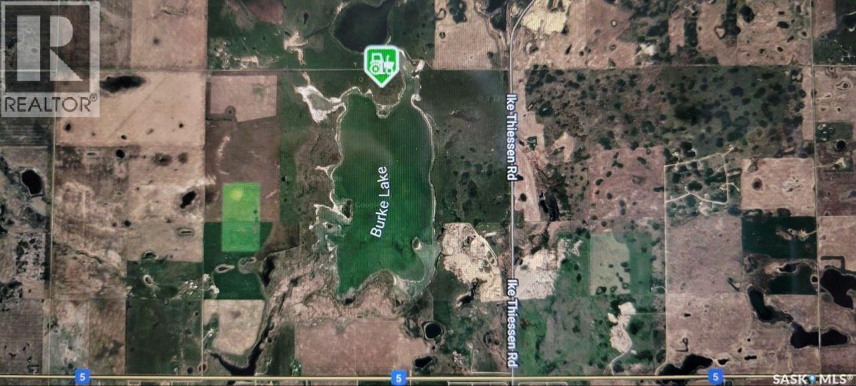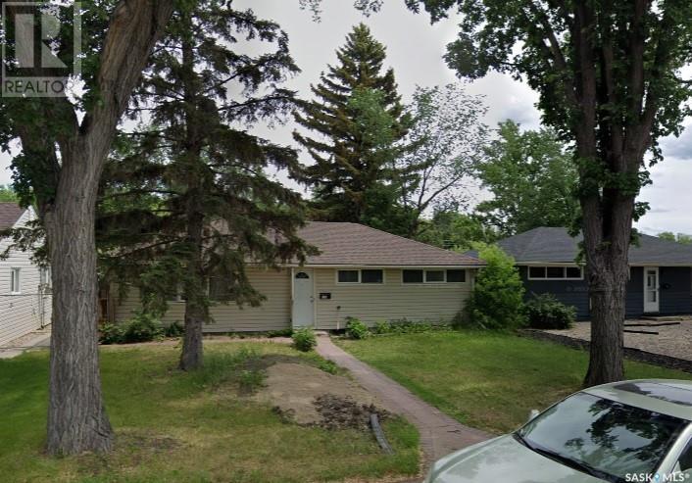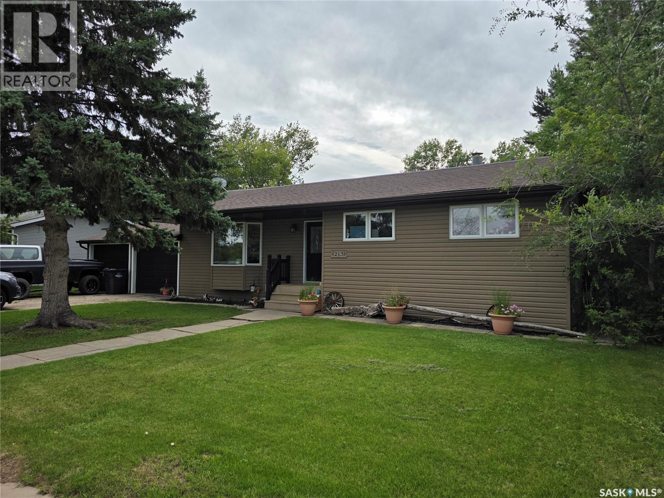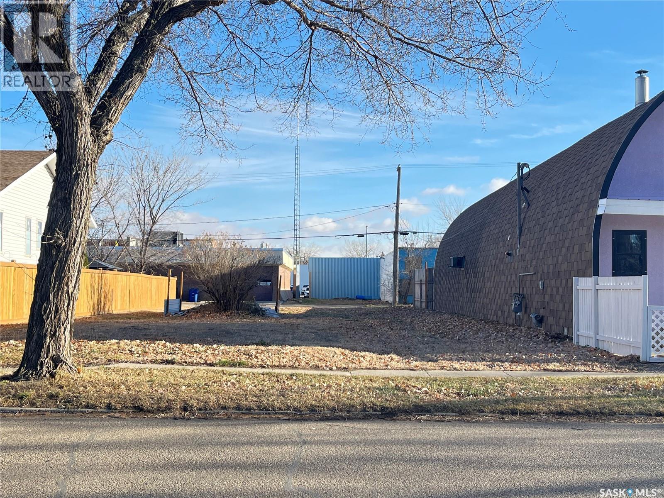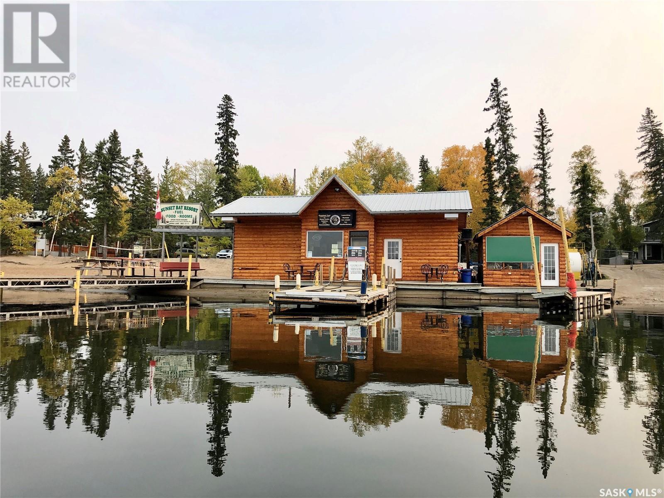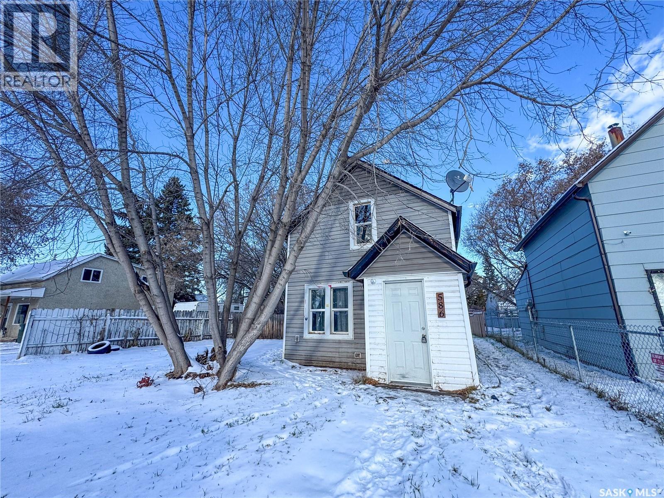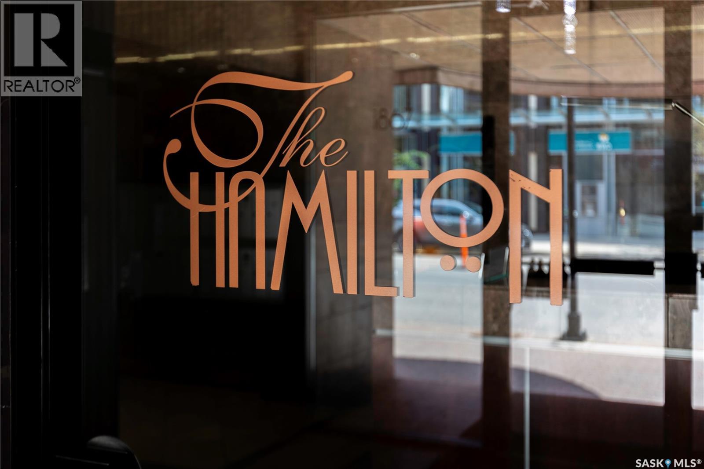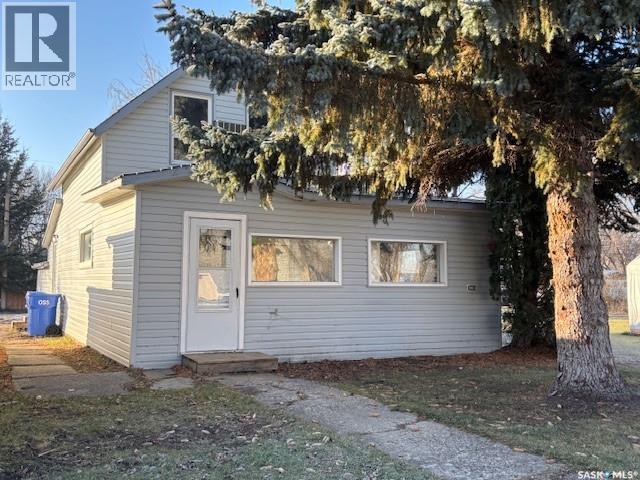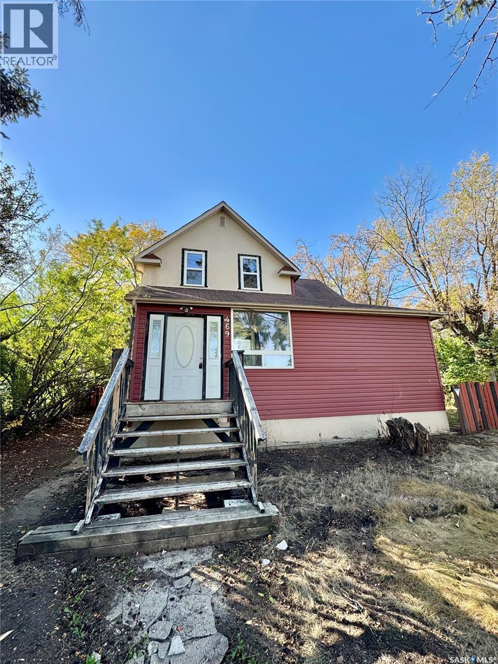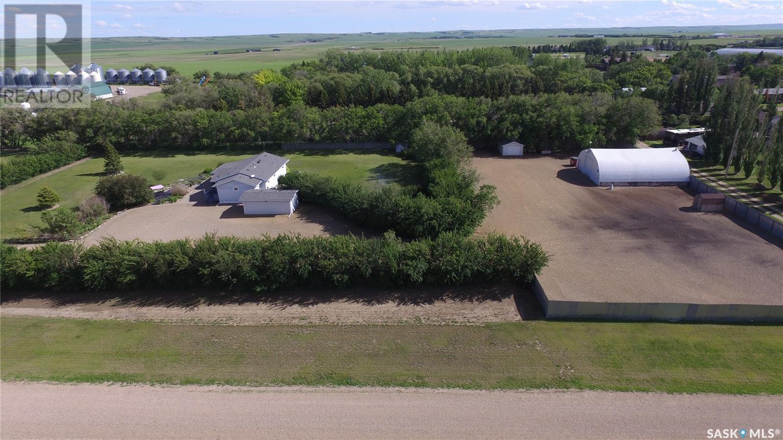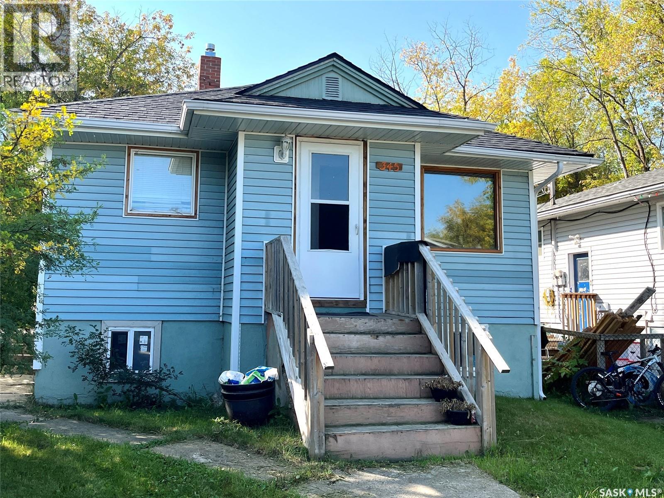Property Type
3914 Castle Road
Regina, Saskatchewan
Step into this beautifully renovated condo located just steps from the university. Updated from top to bottom, this unit features all new Vinyl Plank flooring, fresh paint & new baseboards throughout, added pot lights in the living room, and a brand-new U-shaped kitchen with floating shelves, brand new stainless steel appliances, a sleek black backsplash, and modern matte-black fixtures throughout. The main floor bathrooms has been fully refreshed with a new vanity, taps, flooring, and light fixture. The main floor layout is functional, bright, and offers a direct view of the university — making it an ideal home for a student, young couple, small family, or anyone looking for low-maintenance living. Upstairs, there are three good-sized bedrooms and the primary features a large walk in closet. There is ample storage on the second level with both a linen closet and built-in shelves in the bathroom. The main bathroom received the same treatment as the main floor alongside a new tub & surround. There is one exclusive parking stall included and the basement is open for future development. Follow the main roads or many walking paths straight to the University or nearby park and amenities. Condo fees include water, offering affordable and worry-free ownership. Move right in and enjoy a thoughtfully updated home in a prime location. (id:41462)
3 Bedroom
2 Bathroom
1,034 ft2
Realty Executives Diversified Realty
Aberdeen/burke Lake Land
Aberdeen Rm No. 373, Saskatchewan
40.96 Acre farm land. Close to Aberdeen. Call for more information. (id:41462)
Royal LePage Varsity
103 Robinson Crescent
Regina, Saskatchewan
Welcome to 103 Robinson Crescent. A wonderful 3 bed, 1 bath bungalow in quiet Coronation Park. The Living Room shines with the warm sun as you look out onto the quiet crescent road on which you live. The open flow from Living Room to Dining Room brings easy access from watching TV to a sit-down dinner. The carpeted, spacious Primary Bedroom does have a fireplace in it, but it needs TLC to work again. The other two bedrooms are comfy and get good light. The kitchen has all the space you need to cook your favorite meals. It sits on a 6,250 square foot lot, so there is lots of personal space for you to relax, garden, play, and just appreciate your own, little world away from the bustling life we mostly all live. Six years ago, owner installed a new roof. Seller also installed a new furnace, new electrical system, and some windows were changed. Steps from green space and a school, it is easy to go out and play and get home in time for dinner. Baptist and Pentecostal churches are a few blocks away as well. Really quiet area tucked in between Argyle and Albert Streets, but that does not stop you from quick access to these major road arteries for all your traveling and shopping needs. Some shops are really close by as well. So, if you enjoy such activities, you are only a hop, skip, and jump away from all that fun and enjoyment. Book a showing today!! (id:41462)
3 Bedroom
1 Bathroom
1,274 ft2
Flatlands Real Estate Team
213 9th Street E
Wynyard, Saskatchewan
Stunning Family Home in Wynyard – Space, Style & Comfort! Welcome to this beautifully maintained, spacious family home in the heart of Wynyard, SK! Boasting incredible curb appeal with newer siding, and a convenient semi-attached double garage—perfect for prairie living. Step inside to discover a bright layout featuring a large living room flowing seamlessly into the dining area, with gorgeous new vinyl plank flooring throughout and laminate in the bedrooms. Three bedrooms, a 4-piece bath, and generous front & back foyers complete the main floor. The fully fenced backyard is your private oasis, complete with a two-tier deck—ideal for entertaining or relaxing in peace. Garden doors lead you outside, blending indoor and outdoor living effortlessly. Downstairs, the expansive basement offers a cozy family room, and ample storage. Don’t wait—schedule your viewing today before it’s gone! (id:41462)
3 Bedroom
1 Bathroom
1,136 ft2
Century 21 Fusion
210 Maple Street
Maple Creek, Saskatchewan
Located just one block from downtown Maple Creek, this vacant lot offers a prime opportunity for development in a convenient and central location. Spanning 6,500 square feet, the property features alley access that makes it ideal for building a garage at the back, providing both privacy and easy entry. The backyard faces east, perfect for capturing morning sunlight and enjoying peaceful sunrises, while the front door opens to the west, welcoming warm evening light and sunsets. This versatile lot’s orientation and access make it an attractive choice for a future home or investment in one of Maple Creek’s most desirable neighbourhoods. (id:41462)
Blythman Agencies Ltd.
216 Southshore Drive
Lakeland Rm No. 521, Saskatchewan
Sunset Bay Resort is a rare & unique “4-season” family vacation destination in Saskatchewan, with 4 businesses all in 1 & the only commercial property in the District of Lakeland No.521 that has short term accommodation. Sunset Bay Resort is located on the south shores of Emma Lake, 50km north of Prince Albert on Hwy2 & 8km west on Hwy263. 10km east on Hwy263 from the south entrance of Prince Albert National Park, leading to prestigious Waskesieu Lake & 7km to Village of Christopher Lake offering multiple town amenities. Four businesses include : 1) Year-round 4 unit lodge with the only coin-operated laundromat within 50km (9 top load commercial washers & 4 commercial 30lb gas dryers) & 4 self-contained cedar cabins (2-two bedrooms & 2-one bedrooms). 2) 17 fully serviced RV trailer sites that are permanent with seasonal usage. 3) 2-storey fully equipped food service facility overlooking Emma Lake, that is liquor licensable (currently leased). 4) Only full-service commercial marina on Emma Lake with 70 boat slips, C-Store, premium fuel to the water, assisted boat launch, public beach & picnic area; on leased crown land. Sunset Bay Resort is a “turnkey operation” run by the original owners for 38 years & has never had a problem hiring a great team of employees for the marina, housekeeping & yard maintenance staff. Sunset Bay Resort has the potential of being operated in a different concept if desired, or extraordinary land value to be redeveloped into something new. Also the only 2+ acres of commercial property overlooking the waters of Emma Lake. Other attractive features nearby are : Emma Lake 18 hole manicured golf course, Lake Country Co-op @Ambrose, Sunnyside Bar, Emma Lake Mini-Golf, Dee’s at Sunnyside Market & Bakery, Snowmobile groomed trails, Emma Lake ice fishing & cross country skiing. We invite you to view this sensational property, to appreciate the many Resort assets that are in “immaculate condition”! (Website: sunsetbayresort.ca) (id:41462)
10,705 ft2
Century 21 Fusion
586 5th Street E
Prince Albert, Saskatchewan
Affordable and full of potential, this 1¾ storey, 3 bedroom, 1 bathroom home sits on a double lot near Riverside School and the River Rotary Trail. Perfect as a first home or revenue property, this home offers practical living on a spacious double lot. The main floor features a living room, kitchen and a convenient main floor bedroom with laundry and direct access to the generous, fenced backyard. Upstairs, you’ll find two bedrooms and the full bathroom, while the unfinished basement provides storage. If you're looking to add to your revenue portfolio, this one's for you. (id:41462)
3 Bedroom
1 Bathroom
756 ft2
Coldwell Banker Signature
1105 1867 Hamilton Street
Regina, Saskatchewan
Featuring amazing views of the Regina skyline, this south facing executive condo takes in the sunset and sunrise and has been extensively renovated from top to bottom! Immediately when you walk in you will see a built-in entry bench with hooks and access to the in-suite laundry. The custom kitchen includes new quartz countertops with water fall edge and slab backsplash, stainless steel Amana appliances (refrigerator, stove, microwave and dishwasher), wooden shelving, a coffee station and sleek modern two tone cabinets that go right to the ceiling. The dining area includes a built-in banquette with storage so the amazing view can be enjoyed while you eat. The office area includes a feature wall and a custom wooden desk and shelves. The living room includes a built-in window seat with storage, a built-in tv bench and an electric fire place for those extra cold winter days. The bathroom has been tastefully updated with new paint, new mirror and lights. There is an extra deep soaker tub/shower as well. The bedroom features an amazing custom walk-in closet, with both shelving and rod storage. Condo fees include water and heat, and access to a full 24/7 gym, a social room with pool table, a roof top patio with BBQs and a hot tub and a Monday to Friday (8am-4pm) concierge at the entry. This unit comes with central air conditioning and one outdoor parking spot right outside the building in a secured gated lot. It also includes a 3x5 foot storage locker in the basement. Schedule your showing today! (id:41462)
1 Bedroom
1 Bathroom
660 ft2
Century 21 Dome Realty Inc.
134 2nd Avenue W
Canora, Saskatchewan
Check out this 878sqft character home located in Canora, SK. The main floor of the property boats an enclosed porch with adjoining bedroom, which leads to the generous living room. Next your will find the kitchen (w/laundry), bathroom and stairwell which leads to the 2nd floor. Upstairs there are two additional bedrooms, offering plenty of space for family and friends. Included in the purchase price are the fridge and stove. The furnace and water heater have also been updated! Give us a call for more details!!! (id:41462)
3 Bedroom
1 Bathroom
878 ft2
Community Insurance Inc.
469 19th Street E
Prince Albert, Saskatchewan
Very affordable East Hill fixer upper. This one 3/4 story residence supplies 3 bedrooms, 1 bathroom and comes mostly developed and is resting on a super sized 8,060 square foot lot with rear alley access. Available for an immediate possession. (id:41462)
3 Bedroom
1 Bathroom
1,199 ft2
RE/MAX P.a. Realty
East Gull Lake Acreage
Gull Lake Rm No. 139, Saskatchewan
Acreage living with the amenities of the town. This property is situated on the east side of the town of Gull Lake, nestled in a beautiful sheltered yard. The 1400 square foot bungalow features 4 bedrooms, 2 bathrooms, a large kitchen, dining and living room as well as a spacious mudroom and large recreation room. The yard is exceptionally landscaped and well cared for including a mature shelter belt, perennials and more. You will enjoy the views from the deck and patio areas. The 40 x 50 shop is every mans dream space to tinker or store vehicles, equipment etc. This property is on town water, has its own septic system and allows you all the benefits of acreage living as close to town as possible. Call today for more information or to book a showing. (id:41462)
4 Bedroom
2 Bathroom
1,408 ft2
Davidson Realty Group
345 19th Street E
Prince Albert, Saskatchewan
Welcome to this 4 bedroom, 2 4pc baths, raised Bungalow on East Hill lot, with regulation suite and separate entrance. Also separate Power meters. The main floor has kitchen, living room, 2 bedrooms and 4pc bath. The basement has a self contained suite with kitchen, living room, 2 bedrooms and 4pc bath also. There is a newer High Eff furnace and newer shingles. Call today for more information or viewing. (id:41462)
4 Bedroom
2 Bathroom
848 ft2
RE/MAX P.a. Realty




