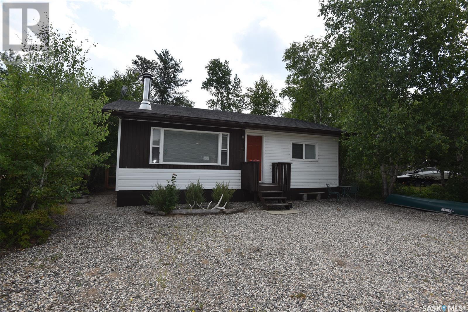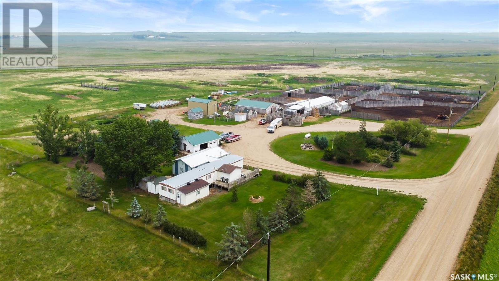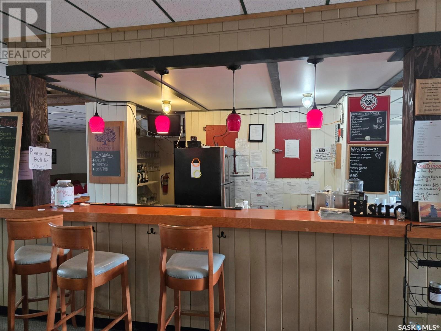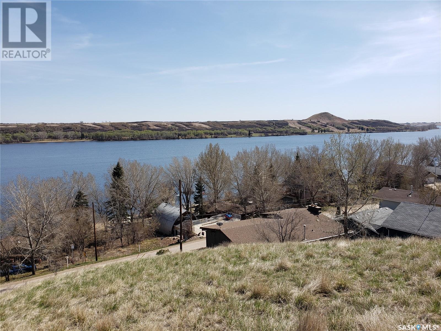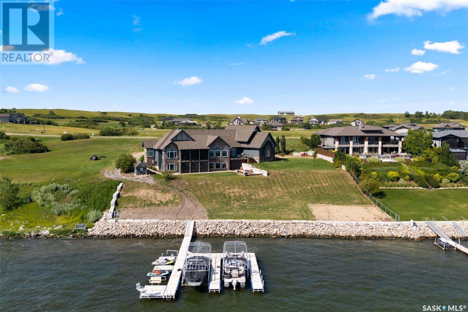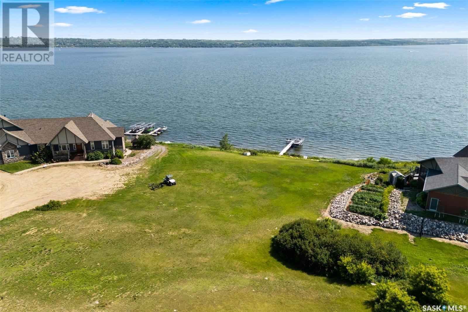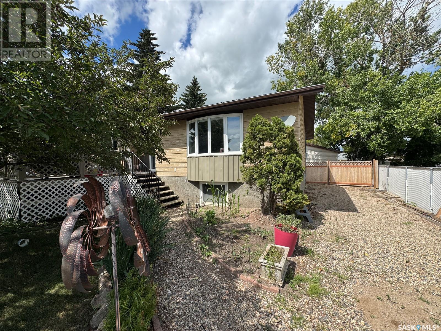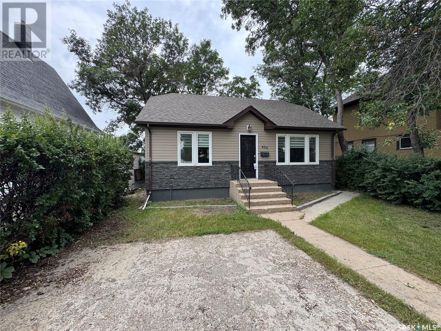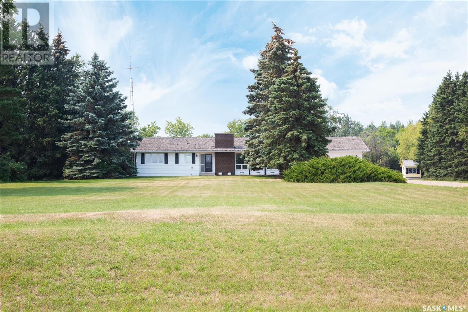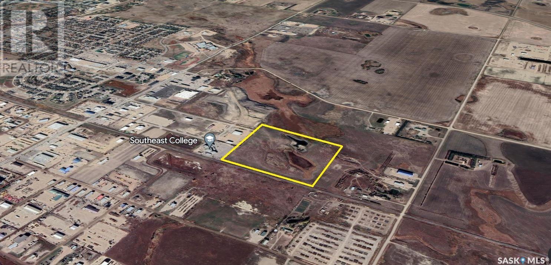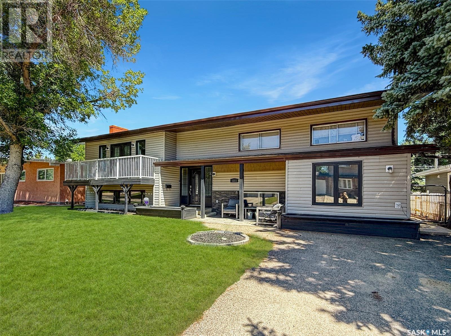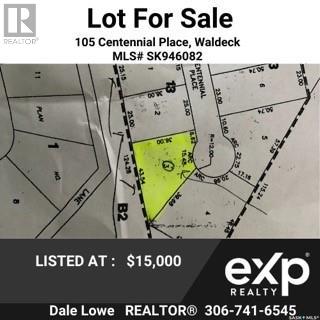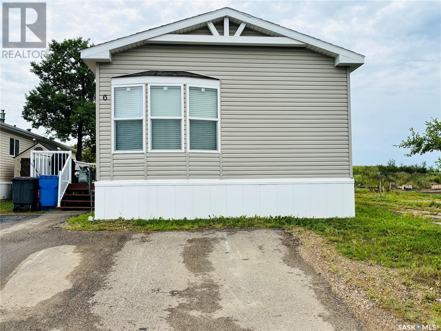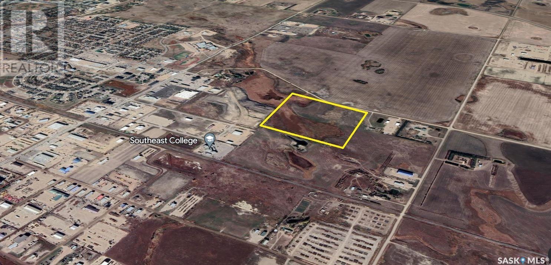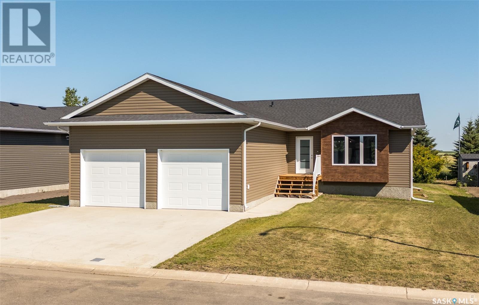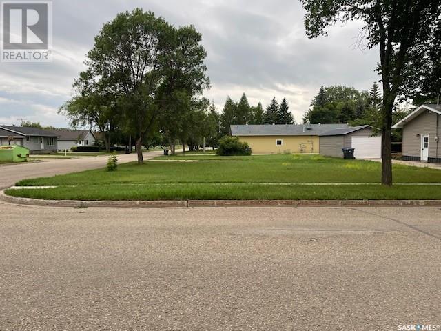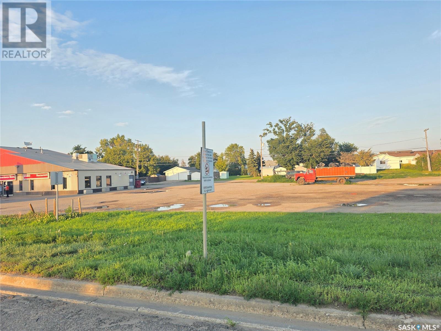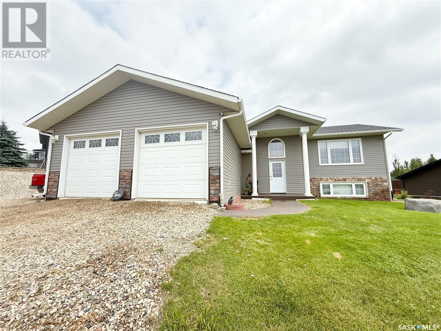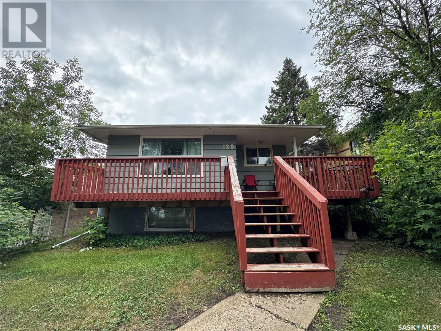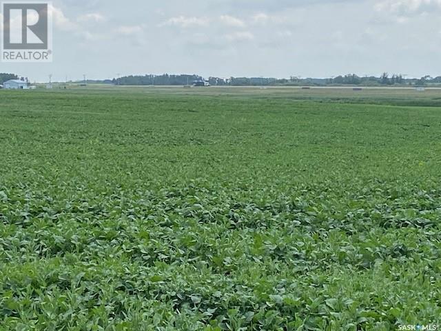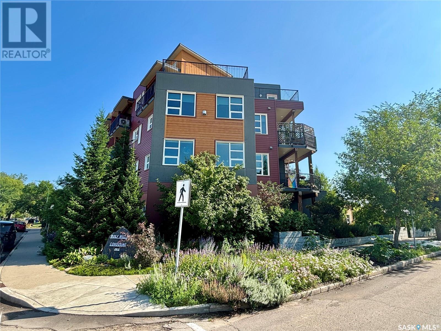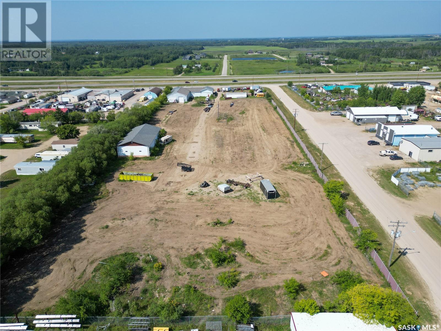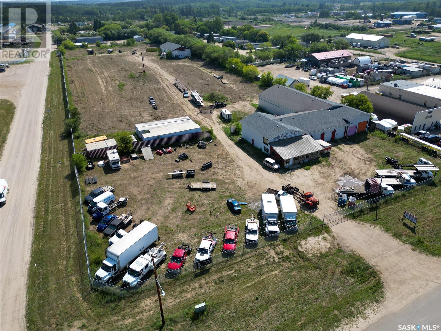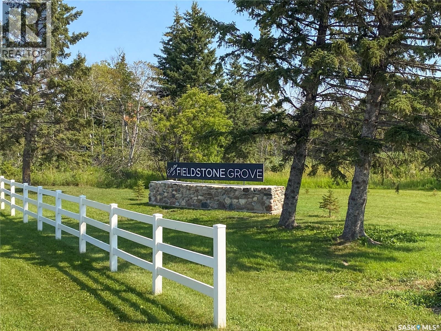Property Type
217 Birch Drive
Tobin Lake, Saskatchewan
Welcome to your year-round retreat at Prudens Point on the north side of Tobin Lake! This fully furnished 4-season cabin offers a cozy yet spacious feel with two generously sized bedrooms, an open-concept kitchen and living area, and a screened-in outdoor room—ideal for enjoying summer evenings bug-free. The private, fenced backyard features a firepit area perfect for gatherings and outdoor entertaining. Situated just a short walk from the lake, you'll have easy access to all the community amenities including a beautiful beach, playground, and convenient boat launch. Whether you're looking for a peaceful weekend getaway, a fishing haven, or a place to make family memories, this property checks all the boxes. (id:41462)
2 Bedroom
1 Bathroom
928 ft2
Mollberg Agencies Inc.
Dean Ranch - Caronport
Caron Rm No. 162, Saskatchewan
145.83 Acres in the greater Moose Jaw, SK area with a house, outbuildings and livestock handling facilities just off the Trans Canada #1 Highway near Caronport, SK! The land is a mix of tame hay and native grass and has exterior fencing and some cross fencing in place. There is a dugout for water supply in the north pasture, and a public water line providing abundant water to the yard site. SAMA Field Sheets identify 73 cultivated grass acres and 70 native grass acres. In the yard you will find an 1,874 sq. ft. 3 bedroom, 1 bathroom modular house with an addition providing ample living space with a good-sized living room, kitchen, office and two dining room areas. Outbuildings include a 24’x30’ detached garage (concrete floor, power), 35’ x 20’ butchering shop (metal clad, wood frame, dirt floor, power), 30’ x 50’ barn (concrete floor, power), several sheds (one metal clad shed not included), chicken coop, 3 wood bins. There are significant livestock handling facilities set up with several corrals and holding pens, making for efficient management of livestock. There is also a large garden in the yard. The current owner operates a livestock butchering operation and is also a bonded livestock dealer. The listing price is for the real estate only. The seller is open to also selling equipment and contacts for an additional price. The seller has a large contact database for both the butchering business and the livestock dealer business serving a diverse range of communities. This is an ideal property in an excellent location for someone looking to run a livestock business similar to the current owner or to operate a hobby ranch from. (id:41462)
3 Bedroom
1 Bathroom
1,874 ft2
Sheppard Realty
218 Ashley Street
Bulyea, Saskatchewan
A wonderful opportunity in the lovely town of Bulyea. Popular amongst folks passing through for hunting, construction and vacationers. This hotel offers 6 immaculate rooms and a large restaurant for family dining. The restaurant offers in house baked goods and delicious home cooking. Enough space to offer corporate or large functions, even has an outside patio to enjoy your meal in the sunshine. (id:41462)
6,500 ft2
C&c Realty
#63 Summerfeldt Drive
Thode, Saskatchewan
#63 Summerfeldt Drive Thode Saskatchewan Large lot with 71 feet frontage, with views of the lake. 90 Ft in back In the Resort Village of Thode Call 1-306-492-3333 for building permit and development information. Some size restrictions 1000 sq ft min for bungalow, 1400 sq ft for split or 2 storey plan. The landscaping to be done within 3 years from permit date call Resort Village for all information. Community centre with pickle ball, tennis basketball and badminton on newly build sport court . Shields has a golf course garbage and recyling services front lane pick up Full sewer pressurized city water Fire hydrants to support fire protection services in the area Dock space maybe available to residents with application to village (id:41462)
RE/MAX Saskatoon
5 Kiiswa Point
Mckillop Rm No. 220, Saskatchewan
SPRAWLING AND SPECTACULAR LAKESIDE OASIS AT SUNDALE! The house is to be sold with next-door waterfront lot at 3 Kiiswa Point (MLS #SK013972) which together offers 310 feet of water frontage. Nothing is overlooked on the construction & appointments on this fine property. Custom solid cherry millwork by Shaver’s Sash and Door including stairs, spiral staircase, doors, trims & cabinetry. Engineered hand-scraped hardwood and ceramic tile throughout most of the main & walkout levels. 10’ coffered ceilings on the main floor & 9’ ceilings below. LUTRON motorized blinds and full smart home integration: control temperature, lighting, blinds, music, and TVs from your smartphone. All TVs included, powered by a built-in Dolby Atmos sound system. The 4-car garage features heated floors & spray foam insulation. The gourmet kitchen boasts top-tier MIELE appliances including gas cooktop, built-in fridge, oven & dishwasher. Expansive granite island & counters & premium BLUM soft-close drawer system. Primary ensuite features a California walk-in closet, a spa-like steam shower a standalone tub and an advanced heated toilet. All bathrooms include deluxe tiled showers (except powder room). Upstairs, two children’s rooms with walk-in closets & a Jack-and-Jill bath. Walkout lower level includes huge rec room, mudroom, 2 additional bedrooms and 2 more bathrooms. Home theatre screen room with HD projector, screen & dual-row seating. Three screened-in porches, outdoor deck, outdoor shower & foot wash station. Structural slab foundation with 170 x 25-foot piles extending beneath the paving stones for unmatched stability. ICF walls, & open web joist (OWJ) flooring system. Full spray foam insulation envelope for exceptional energy efficiency. Exterior finished with Hardie board siding & 50-year shingles. Negotiable docks & lifts offer flexible lakefront enjoyment. Utilities: Reverse osmosis water system serviced by an on-site plant at the resort ($450/month). Reliable E1 sewer system. (id:41462)
5 Bedroom
5 Bathroom
2,819 ft2
Royal LePage Next Level
Coldwell Banker Local Realty
3 Kiiswa Point
Mckillop Rm No. 220, Saskatchewan
The lot is to be sold with adjacent house at 5 Kiiswa Point (MLS #SK013979) .25 Acres, 120 feet of water frontage (id:41462)
Royal LePage Next Level
Coldwell Banker Local Realty
412 Mountain Street
Strasbourg, Saskatchewan
Welcome to Strasbourg, just a quick 50-minute drive from Regina. This spacious bungalow is conveniently situated directly across from Strasbourg School (K-12). Enjoy a generous living room that flows into an open concept dining area and kitchen. New doors lead to a deck that provides a view of the expansive yard. The upper level features three well-sized bedrooms, including a convenient walkthrough bathroom that connects the primary bedroom to the laundry room. Descend to the fully renovated lower level, which boasts a Dricore Subfloor Insul-Armor underneath brand new laminate flooring. This area includes a spacious bedroom, a brand new bathroom, and a sizable utility room. Outside, you'll discover a double detached insulated garage and a large backyard perfect for children to play and for hosting BBQs with family and friends. Don’t miss this chance to make Strasbourg your home, a town that truly has it all! (id:41462)
4 Bedroom
3 Bathroom
1,370 ft2
Realty Executives Diversified Realty
439 Qu'appelle Street
Weyburn, Saskatchewan
Welcome to 439 Qu'Appelle Street – a beautifully updated home that’s move-in ready! This charming 4-bedroom property features two spacious bedrooms on the main floor and two more on the second level, offering plenty of space for a growing family. The home has seen extensive renovations, including updated siding, shingles, windows, flooring, kitchen, and bathroom—truly all the heavy lifting has been done for you. The bright and open basement provides the perfect space for a cozy movie night or additional family living. Step outside to enjoy the large private yard, complete with a tall fence and a generous deck—ideal for entertaining or letting kids and pets play freely. Located just steps from downtown and the high school, this home offers convenience, value, and style. A perfect starter home with exceptional updates—don’t miss your chance to own this gem! (id:41462)
4 Bedroom
1 Bathroom
975 ft2
Century 21 Hometown
South Shellbrook Acreage
Shellbrook Rm No. 493, Saskatchewan
Stunning Acreage 2 km from Shellbrook! Welcome to a one-of-a-kind retreat, with endless charm, located just 2 km south of the thriving community of Shellbrook. This exceptional, 3.62 acre property offers country living at its finest. Property Highlights: 1. Home: 1,568 sq ft bungalow, with double attached garage, boasts a harmonious blend of comfort and style. The open and airy layout of the kitchen, dining, and living room area creates a seamless flow, perfect for both relaxation and entertaining. Large picture windows frame the beautiful country views, bringing the essence of nature right into your living space. A cozy fireplace nook provides the perfect spot to warm and drink hot cocoa by the fire on a wintry night. The home features three plus one bedrooms, two full and two half baths, including a sauna in the downstairs bathroom. The recently renovated basement provides a fresh and modern update with a large recreation room, bedroom and playroom/office, providing versatility to suit your lifestyle needs. 2. Detached Pool Building: Host pool parties or unwind and indulge in summertime leisure within the detached pool building, which houses an in-ground, heated pool. 3. Various Outbuildings: The property comes complete with several outbuildings, including, but not limited to, a generous 3,200 sq ft heated shop—a perfect haven for hobbyists, outdoor recreational enthusiasts and those in need of additional winter storage. One heated, 36' x 24', detached garage, situated directly behind the house, offers even more storage and workspace options. Experience Tranquility and Convenience This charming country property offers the best of both worlds—seclusion and convenience. Enjoy the peace and quiet of rural life, surrounded by the beauty of nature, while being only a short distance from the vibrant town of Shellbrook. Contact realtor to schedule a private viewing today! (id:41462)
4 Bedroom
4 Bathroom
1,568 ft2
Coldwell Banker Signature
High Profile Comm Land - South Parcel
Estevan Rm No. 5, Saskatchewan
36.69 acres of highly sought after land for future development. Excellent opportunity to own land bordering the city of Estevan, directly behind Southeast College and Nesbitt Dr., there are no other parcels with the same potential currently available on the market. The 39.75 acre North Parcel is also available (MLS# SK014171) Call today for more information (id:41462)
Nextacre Real Estate
1311 Jubilee Drive
Swift Current, Saskatchewan
Welcome to 1311 Jubilee Drive. This incredible home offers over 2000 sq ft of thoughtfully designed space perfect for families or those who love to entertain. With 5 bedrooms and 3 bathrooms there is plenty of room for everyone. The main floor features a spacious kitchen with granite counter tops and stainless steel appliances with tons of cupboard space. In addition there is a large bright dining room area and two separate generous sized living areas. Patio doors off of living area lead to a massive deck ideal for bbqs and gatherings, plus your very own swimming pool and hot tub to add to the fun!! Three of the five bedrooms are located on the main floor as well as 2 bathrooms with one being a ensuite. The basement is fully finished for some extra living space to be enjoyed. A double attached garage provides plenty of room for vehicles and storage, it conveniently opens to a paved alley for easy access year round. Located in a highly desirable neighborhood, you are just a short walk to all levels of school, walking trails, Elmwood Golf Course and many great amenities. It is a rare opportunity to own a home that checks all the boxes and is in such a desired location. Don't miss your opportunity to own this move in ready home. (id:41462)
5 Bedroom
3 Bathroom
2,076 ft2
RE/MAX Of Swift Current
105 Centennial Place
Waldeck, Saskatchewan
Build your dream home in the quiet community of Waldeck, SK! This spacious vacant lot is ideally located on a peaceful cul-de-sac, just 15 minutes from Swift Current. Enjoy the benefits of small-town living with a K–8 school nearby, a strong sense of community, and affordable land. Services nearby, and ready for development—bring your plans and make it yours. Contact today to learn more or schedule a viewing! (id:41462)
Exp Realty
6 2004 Alice Road
Estevan, Saskatchewan
Welcome to this well-maintained 1,520 square foot home, built in 2012 and situated on its own lot—no lot rent! This spacious and functional home features an open-concept layout with a generous kitchen, dining, and living space ideal for entertaining or family living. The heart of the home is the large kitchen, offering dark wood cabinetry, ample counter space, a center island with seating, a large pantry area and stainless steel appliances, including a double wall oven. The inviting living room is filled with natural light creating a bright and airy atmosphere throughout the day. The focal point of this warm and welcoming space is the built-in gas fireplace—perfect for cozy evenings or adding ambiance year-round. The open layout flows seamlessly into the kitchen and dining areas, making it ideal for both relaxing at home and entertaining guests. Whether you're enjoying quiet mornings with a book or hosting friends and family, this living room offers the perfect blend of comfort and style. The primary suite includes a spacious en-suite bathroom with dual sinks, abundant storage, a walk-in shower, soaker tub and two large closets. The two additional bedrooms are thoughtfully situated at the front of the home and are both well-sized and offer flexibility for guests, a home office, or extra living space. Additional highlights include thoughtful touches like the built-in office space off the dining room, large entryway with double closets, extra storage by the bedrooms and a large laundry room with access to the deck. This move-in ready home close to both the ball diamonds and soccer fields makes it perfect for those looking for comfort, functionality, and ownership freedom. Schedule your private showing today! (id:41462)
3 Bedroom
2 Bathroom
1,520 ft2
RE/MAX Blue Chip Realty - Estevan
High Profile Comm Land - North Parcel
Estevan Rm No. 5, Saskatchewan
37.95 acres of highly sought after land for future development. Excellent opportunity to own land bordering the city of Estevan, Behind the future King Street extension, there are no other parcels with the same potential currently available on the market. The 36.69 acre South Parcel is also available (MLS#SK 014169) Call today for more information (id:41462)
Nextacre Real Estate
216 Kestrel Court
Rosthern, Saskatchewan
Stunning 1,295 sqft bungalow nestled on a quiet cul-de-sac in the peaceful community of Rosthern! The main living areas showcase vaulted ceilings while vinyl plank flooring and pot lighting extend throughout the main floor. The bright kitchen features white cabinetry, a stylish backsplash, modern lighting, a spacious island with bar seating and stainless steel appliances. This space flows effortlessly into the generous living room and dining area, where a patio door opens onto the back deck which is perfect for enjoying your morning coffee or entertaining family and friends. There is also a 4 piece main bathroom and 3 good size bedrooms including the primary bedroom that has a private 4 piece en-suite and a walk in closet. The unfinished basement offers 9 ft ceilings, a laundry/utility room and plenty of potential for your personal design. The property backs onto a tranquil greenspace and is framed by mature trees along the rear lot line which provides privacy and a natural backdrop. It is nicely landscaped and includes a double attached heated garage for added comfort and convenience. Located close to schools, the hospital, the pool and an 18 hole golf course. Act now and make this stunning home your own! (id:41462)
3 Bedroom
2 Bathroom
1,295 ft2
RE/MAX P.a. Realty
300 Coteau Avenue W
Carlyle, Saskatchewan
Prime Vacant Lot in the Heart of Carlyle - 6500 Sq Ft on Coteau Avenue West. Discover an exceptional opportunity to build your dream home or investment property on this generously sized vacant lot. Boasting a central location just steps from local amenities, schools, parks, and shops, this flat and well-maintained parcel of land offers both convenience and potential. (id:41462)
RE/MAX Blue Chip Realty - Estevan
609 Mckenzie Street
Outlook, Saskatchewan
Prime Highway Frontage Land Opportunity! These valuable parcels offer exceptional visibility along the highway, ideal for future development or investment. With neighboring land to the south soon to be bustling with activity, along with the neighbors to the North, this lot is positioned to benefit from increased traffic and exposure. Don’t miss your chance to secure a high-exposure location before demand rises. Call today to make it yours! (id:41462)
RE/MAX Shoreline Realty
4 Island View
Cymri Rm No. 36, Saskatchewan
Lakefront Living at Its Finest – 2011 Custom-Built Home at Mainprize Regional Park! Welcome to your dream lake home in the heart of beautiful Mainprize Regional Park! This stunning 6-bedroom, 3-bathroom home was built in 2011 and offers 1,350 sq ft of thoughtfully designed living space with a fully finished basement—perfect for hosting family and friends year-round. Step inside to an inviting open-concept layout featuring gorgeous hardwood floors throughout the living room, dining area, and kitchen. A cozy 3-way gas fireplace adds warmth and charm, creating a perfect atmosphere for entertaining or relaxing after a day on the water. The dining area leads directly to the back deck, where you can take in views of the #10 green of the scenic links-style golf course. From the front of the home, enjoy stunning lake views right from your living room—truly offering the best of both worlds. The spacious basement offers ample additional living space, complete with a wet bar area, ideal for entertaining guests or enjoying game nights. The primary bedroom features a private 3-piece ensuite and a walk-in closet, while five additional bedrooms ensure there’s room for everyone. Enjoy incredible fishing, golf, and nature right outside your door, all while being part of a welcoming and close-knit community. The heated double attached garage adds comfort and convenience, making this a perfect year-round home or luxurious seasonal retreat. Don’t miss this opportunity to own a piece of paradise at Mainprize Regional Park! (id:41462)
6 Bedroom
3 Bathroom
1,350 ft2
Century 21 Hometown
129 19th Street E
Prince Albert, Saskatchewan
Fantastic East Hill money maker! Completely upgraded top to bottom this 3 suite property is 100% maintenance free! Main level provides a 3 bedroom, 1 bathroom unit that has just been remodelled and comes with 1 exterior electrified parking stall. The bottom 2 units are 1 bedroom bachelor style designs and both come with 1 exterior electrified parking stall. 3 separate power meters, shared laundry and landlord pays energy that is equalized at $105 per month. (id:41462)
5 Bedroom
2 Bathroom
880 ft2
RE/MAX P.a. Realty
Ferguson Land
Moosomin Rm No. 121, Saskatchewan
99.48 acres of valuable land on the north side of highway #1 at Moosomin SK.. Directly across the highway from Tim Hortons and the Co-op cardlock service station. Moosomin may be the most progressive town in Southeast Saskatchewan with potash mines ,oil wells, and the pipeline all providing jobs in close proximity. With a newer hospital and excellent doctors,, 3 major car dealerships as well as John Deere, IH , New Holland, and a short line machinery dealer, and Flaman rentals all drawing people from a large radius, it is a happening place. Hotels and fast food outlets have also chosen to set up business in the thriving town of Moosomin The RM and the town are currently in the process of a $10 million upgrade and expansion of there airport which points to further development of industry in the area. There are also numerous residential and commercial developments in progress at this time.More jobs and more people. This piece of land could be a diamond in rough and can be rented for top dollar for ag until it realizes its true potential as commercial development land. (id:41462)
RE/MAX Revolution Realty
306 530 J Avenue S
Saskatoon, Saskatchewan
Welcome to Wolf Willow Co housing – a vibrant community offering a lifestyle that embraces both comfort and connection. This thoughtfully designed development is perfect for those looking to right-size without sacrificing hobbies, green space, or social engagement. Located just minutes from Saskatoon's downtown core and within walking distance of the scenic riverbank, Riversdale shops, and the Spadina Avenue Legion Hall, Wolf Willow offers convenience in a thriving and inclusive setting. This beautifully appointed northeast-facing unit features an open-concept layout with oversized windows that flood the space with natural light. The spacious kitchen boasts ample cabinetry, a large peninsula with included counter stools, and a seamless view into the living and dining areas—ideal for entertaining indoors or out on your generous private balcony, large enough to host guests in style. Two well-sized bedrooms, including a primary with door to large bathroom.A large bathroom complete with separate tub and walk-in shower Cork floors, wide doorways, and lower switch plates, making the unit easily wheelchair accessible In-suite laundry hookups and extensive closet space, there is common use laundry as well. Secure, climate-controlled ground floor heated parking and storage Rooftop solar panels, LED lighting, 2"x8" wall construction, and energy-efficient fixtures Beautifully landscaped terrace and fenced garden with raised beds, Bright hallways with floor-to-ceiling windows for natural light and garden views Wolf Willow isn't just a place to live—it’s a community of like-minded, mature adults who value sustainability, collaboration, and a vibrant shared lifestyle. (id:41462)
2 Bedroom
2 Bathroom
1,044 ft2
Boyes Group Realty Inc.
Highway 2 North Compound
Buckland Rm No. 491, Saskatchewan
Prime Location! This 2.8 acre industrial property is a hidden gem situated alongside Highway 2 North. The fenced-in compound includes the back shop and provides security and peace of mind. This property offers tremendous opportunities for investment or development purposes and is in an ideal high traffic area. The industrial zoning ensures compatibility with a wide range of operations, further enhancing its appeal. Don't miss out on this rare chance to secure a prime location for your business. Act now and turn your vision into reality! (id:41462)
3,537 ft2
Coldwell Banker Signature
Highway 2 North
Buckland Rm No. 491, Saskatchewan
Prime Location! This 2.5 acre industrial property is a hidden gem situated alongside Highway 2 North. With a massive 14,543 square feet of floor space, the possibilities are endless for your business ventures. The fenced-in compound provides security and peace of mind. Whether you're looking to expand an existing operation or forging a brand new business, this property offers tremendous opportunities. The industrial zoning ensures compatibility with a wide range of operations, further enhancing its appeal. Don't miss out on this rare chance to secure a prime location for your business. Act now and turn your vision into reality! (id:41462)
11,006 ft2
Coldwell Banker Signature
Unit 15 Estates At Fieldstone Grove
Moosomin Rm No. 121, Saskatchewan
Welcome to the Estates at Fieldstone Grove! This new development is nothing short of amazing; featuring 26 mature lots, a beautiful beach/pond that greets you as you drive in, and walking/hiking trails throughout! This gated community is just what Moosomin has needed and it's sure to impress! Best of all, you will have natural gas, town water, and pavement access; making this private oasis that much more convenient! This beautiful lot is 1 acre, has great west exposure, well-treed with a playground next door. This lot is now cleared and could have a walkout basement, good east/west views! (id:41462)
Royal LePage Martin Liberty (Sask) Realty



