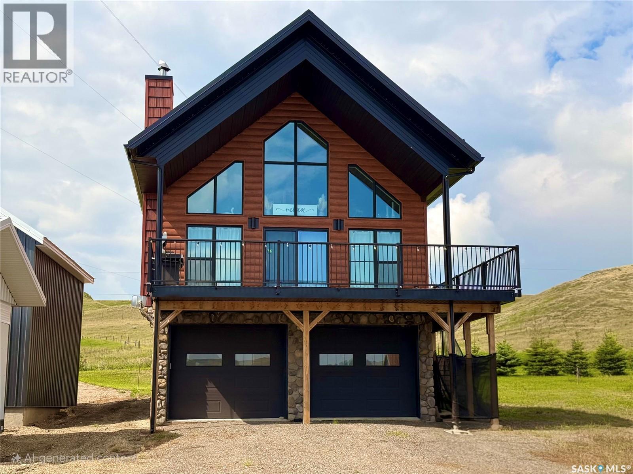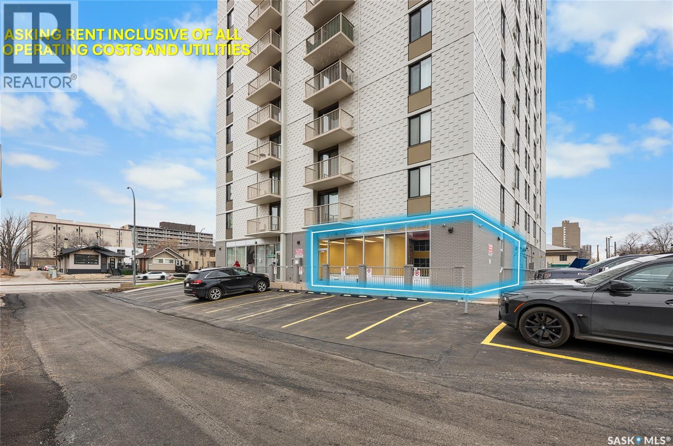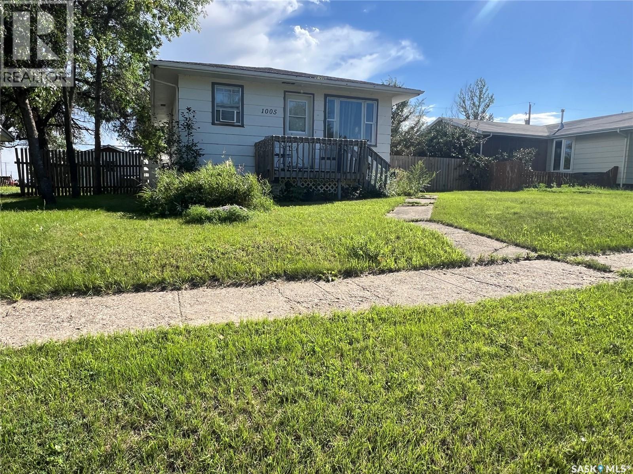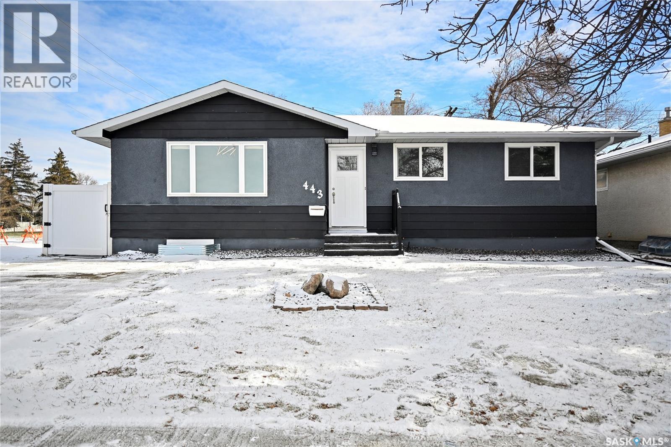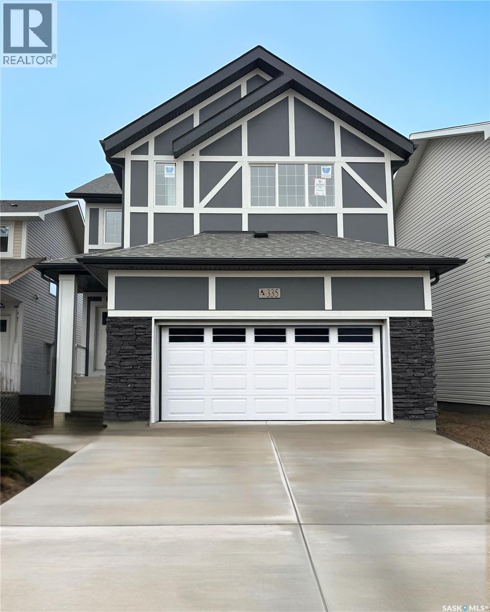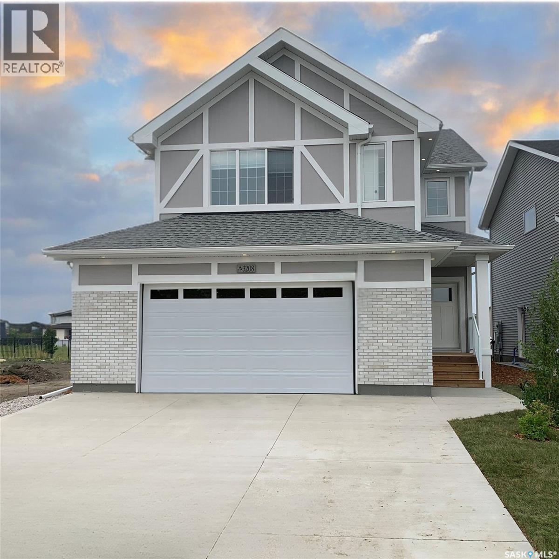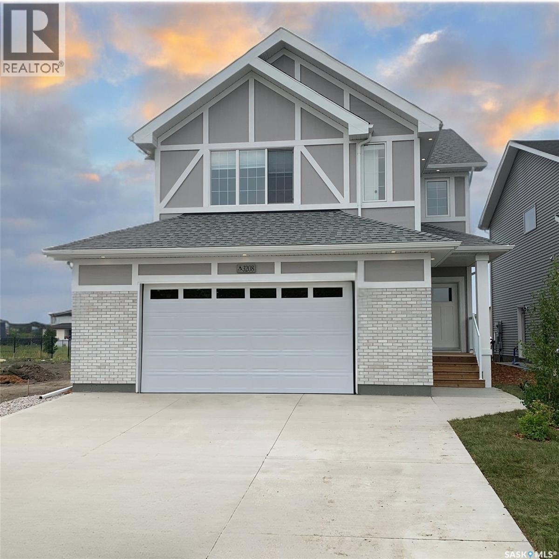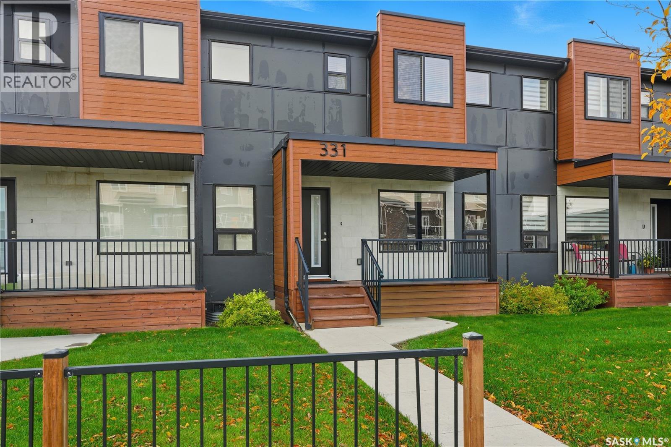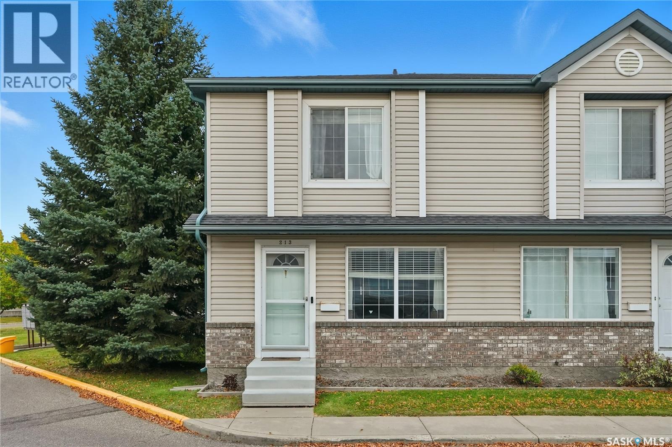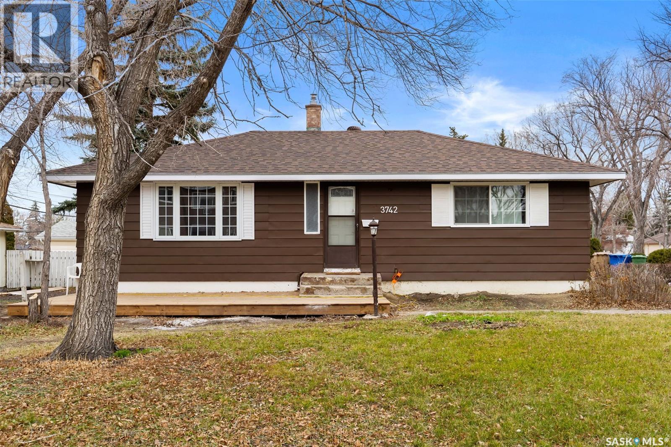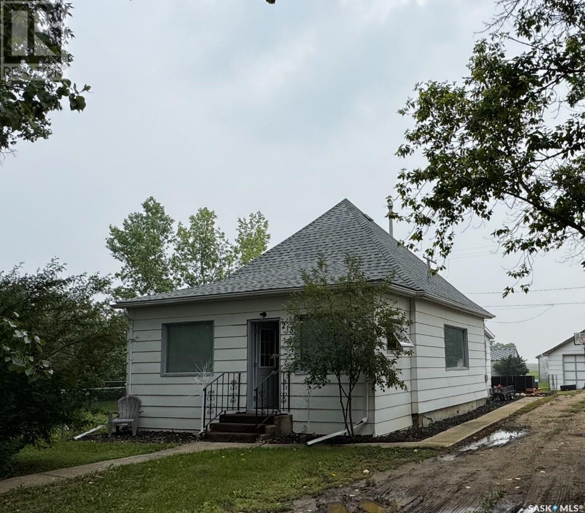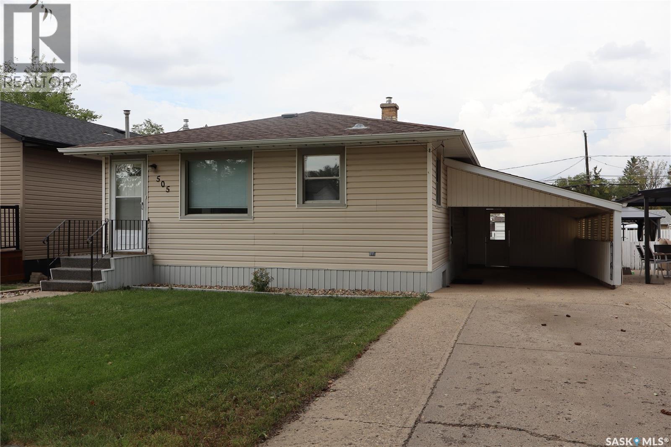Property Type
203 Hillcrest Place
Lac Pelletier Rm No. 107, Saskatchewan
Escape to your own lakeside sanctuary at Lac Pelletier's southwest side w this 4-season ENERGY EFFICIENT A-frame home (ICE panel construction). Built in 2021, this rustic reverse walkout A-frame bungalow won't disappoint! The open concept main floor, adorned w vaulted pine ceilings, has an abundance of windows framing stunning lake views. Vinyl plank flooring throughout for durability. Enjoy the covered deck to the east for peaceful relaxation, while the deck along the north side offers an open-air experience with views of the river hills directly behind the home. Cozy up by the wood-burning fireplace w stone accents, flanked by cabinets including a bar & wine rack. The modern kitchen is a chef's dream, featuring a full stainless steel appliance package, gas range, & a convenient sit-up island. This space seamlessly flows into the loft above, creating a harmonious living environment. The main floor also includes a bedroom, a 4-piece main bath, & a welcoming porch for added convenience. Ascend the open stairwell to the loft area, offering a relaxing space that can dble as an office. The lower walkout level houses a spacious mudroom/laundry area w stacking washer/dryer, a sink, & a modern mechanical room. The dble garage is heated & features a man cave on the south side, while the home is equipped w a high-efficiency furnace, air exchanger, a 2000-gallon septic tank, & connection to the central water line. Majority of furnishings will be included. Embrace the lake life lifestyle w access to the Regional Park's amenities, including a restaurant, 9-hole golf course, licensed clubhouse, mini-golf, boating, fishing, & swimming. This deeded second row property offers a tranquil escape just south of Swift Current, Saskatchewan, at Lac Pelletier Regional Park. Located only 31 km south on Highway #4 and 12 km west on Highway #343, this is your opportunity to own a piece of lakeside paradise! (id:41462)
2 Bedroom
2 Bathroom
1,283 ft2
Exp Realty
2345 Broad Street
Regina, Saskatchewan
ASKING RENT IS INCLUSIVE OF ALL OPERATING COSTS AND UTILITIES ! GREAT DEAL ! Located in the prestigious Canadiana Building on 23rd Block Broad, this approximately 765 sqft turnkey office is available immediately and perfect for entry to mid-size businesses seeking a professional workspace close to downtown and Wascana Park. The space features a reception area, a large open space suitable for a boardroom or meetings, two private offices, and a sink with a small kitchen area, providing a move-in ready environment in a prime location. There are two parking stalls included. (id:41462)
765 ft2
RE/MAX Crown Real Estate
1005 Herbert Avenue
Herbert, Saskatchewan
Here is a little charmer for you!! Located in the Town of Herbert just a half an hour east of Swift Current along the Trans-Canada Highway. This home would make the perfect started home of revenue property. Potential to make it your own while building equity. Herbert is a friendly community that offers many amenities such as pharmacy, groceries, swimming pool, skating/curling rink, school to name a few. The main floor of this home consists of open concept living/kitchen/dining area, two bedroom and a 4 pc bathroom. The basement has had some renovations done as well and is made up off a family room, storage, and 3 pc bathroom. A few great features that must be mentioned are updated furnace and water heater (2024) as well as a fully fenced back yard and plenty of parking for all of your toys. Don't wait on this one, motivated to move!! (id:41462)
2 Bedroom
2 Bathroom
570 ft2
RE/MAX Of Swift Current
443 Argyle Street N
Regina, Saskatchewan
Welcome to 443 N Argyle Street, located in Regina’s family-friendly Coronation Park neighbourhood. This beautifully renovated 995 sq. ft. bungalow offers comfort, convenience, and incredible value. You’ll love the location just steps away from Huda School, Thom Collegiate, other nearby schools, public transit, and quick access to anywhere in the city via Ring Road. The main floor has been completely renovated and features a bright, functional layout with a spacious living room that opens to a generous dining area and modern kitchen. There are three bedrooms on the main floor, including a primary suite with a private one-piece ensuite, along with a stylish full bathroom. The fully developed basement adds even more living space, offering two additional bedrooms with egress windows, a large recreation room, a four-piece bathroom, and a kitchen rough-in making it ideal for future suite potential. Step outside from the dining area to the fenced backyard, perfect for entertaining friends and family. A double detached garage with lane access provides convenient parking and extra storage. Recent updates in 2025 include a high-efficiency furnace and brand-new appliances, so you can simply pack your bags and move right in. Contact your real estate professional today to schedule your private viewing. (id:41462)
5 Bedroom
2 Bathroom
995 ft2
Royal LePage Next Level
335 Asokan Bend
Saskatoon, Saskatchewan
Move in before Christmas!!! Welcome to the Havenberg – LEGAL 2-Bedroom Suite Option! This spacious Ehrenburg-built home offers 5 bedrooms plus a bonus room, including a main floor bedroom and full 4-piece bath — perfect for guests or multi-generational living. The open-concept main floor features Hydro Plank water-resistant flooring, a cozy living room fireplace, and a chef-inspired kitchen with quartz countertops, tile backsplash, eat-up island, walk-through pantry, and ample cabinetry. Upstairs, enjoy 4 large bedrooms and a bonus room. The primary suite includes a walk-in closet and a luxurious ensuite with double sinks, soaker tub, and separate shower. The basement is open for development, with a side entry for a future legal suite. Additional features include: • Triple pane windows • High-efficiency furnace • HRV system • Central vac rough-in • Framed and polyed basement perimeter walls Outside, you'll find a double attached garage, concrete driveway, front landscaping, and underground sprinklers. PST & GST included (rebate to builder). Covered by Saskatchewan New Home Warranty. Photos are from a previous build of the same model. Finishing colors may vary. **** Main Floor Bedroom + Full Bath 4 Bedrooms + Bonus Room Upstairs LEGAL 2-Bedroom Suite Option... Quick Possession ! Available Contact us today for more details or to schedule a viewing! (id:41462)
5 Bedroom
3 Bathroom
2,213 ft2
RE/MAX Saskatoon
485 Germain Manor
Saskatoon, Saskatchewan
Welcome to the Havenberg – LEGAL 2-Bedroom Suite Option! This spacious Ehrenburg-built home offers 5 bedrooms plus a bonus room, including a main floor bedroom and full 4-piece bath — perfect for guests or multi-generational living. The open-concept main floor features Vinyl Plank water-resistant flooring, a cozy living room fireplace, and a chef-inspired kitchen with quartz countertops, tile backsplash, eat-up island, walk-through pantry, and ample cabinetry. Upstairs, enjoy 4 large bedrooms and a bonus room. The primary suite includes a walk-in closet and a luxurious ensuite with double sinks, soaker tub, and separate shower. The basement is open for development, with a side entry for a future legal suite. Additional features include: • Triple pane windows • High-efficiency furnace • HRV system • Central vac rough-in • Framed and polyed basement perimeter walls Outside, you'll find a double attached garage, concrete driveway, front landscaping, and underground sprinklers. Extra Bonus Rear Deck Included. PST & GST included (rebate to builder). Covered by Saskatchewan New Home Warranty. ?? Photos are from a previous build of the same model. Finishing colors may vary. Main Floor Bedroom + Full Bath 4 Bedrooms + Bonus Room Upstairs LEGAL 2-Bedroom Suite Option Available Contact us today for more details or to schedule a viewing! (id:41462)
5 Bedroom
3 Bathroom
2,181 ft2
RE/MAX Saskatoon
477 Germain Manor
Saskatoon, Saskatchewan
Welcome to the “Havenberg” – Featuring a LEGAL 2-Bedroom Suite Option! Jan 2026 Possession! Discover one of Ehrenburg’s most spacious and versatile homes, thoughtfully designed for growing families and multi-generational living. This model includes: Main Floor Highlights • Bedroom + Full Bathroom – Ideal for guests or family members needing main floor access. • Open Concept Layout – Seamless flow throughout the main level with upgraded Vinyl Plank flooring, a water-resistant surface with no transition strips. • Cozy Fireplace – Adds warmth and charm to the living room. • Functional Mudroom – Connects the garage to a walk-through pantry and leads into a modern kitchen. • Chef’s Kitchen – Features quartz countertops, tile backsplash, an eat-up island, ample cabinetry, and a walk-in pantry. Upper Level Features • Four Spacious Bedrooms – Plenty of room for everyone. • Bonus Room – Perfect for a playroom, media space, or home office. • Primary Suite – Includes a walk-in closet and a luxurious ensuite with double sinks, a separate tub, and a walk-in shower. Basement & Additional Features • Side Entry for Future Legal Suite Development • Framed and Polyed Perimeter Walls – Ready for your customization. • High-Efficiency Furnace, Triple Pane Windows, and HRV System • Central Vac Roughed-In Exterior & Warranty • Double Attached Garage with a concrete driveway • Front Landscaping, Underground Sprinklers and Extra Bonus Rear Deck Included. • PST & GST Included (with rebate to builder) • Saskatchewan New Home Warran **Note: Photos shown are from a previous build of the same model. Finishing colors may vary. Main Floor Bedroom + 4-Piece Bath PLUS 4 Bedrooms & Bonus Room Upstairs – LEGAL 2 BEDROOM SUITE OPTION AVAILABLE! Ready to learn more or book a viewing? Contact us today! (id:41462)
5 Bedroom
3 Bathroom
2,181 ft2
RE/MAX Saskatoon
331 Rajput Way
Saskatoon, Saskatchewan
Welcome to 331 Rajput Way!Stunning Townhome in Evergreen! Quality-built by Riverbend Developments this fully finished 4-bedroom, 4-bath home with a single detached garage offers the perfect blend of style, comfort, and convenience. Inside, you’ll find elegant finishes throughout — luxury vinyl plank flooring, quartz countertops, maple cabinetry, and stainless steel appliances. The open-concept main floor flows seamlessly from a covered front porch to a covered rear deck and private fenced backyard, ideal for both relaxing and entertaining. Upstairs features three spacious bedrooms, two full bathrooms. The fully developed basement adds a versatile family room, an additional bedroom, and a full bath — perfect for guests or a home office. Recent updates include new basement flooring (2025) and duct cleaning (2025). Additional highlights: central A/C, second-floor laundry, and a single detached garage. Superbly located within 5 minutes’ walking distance to two elementary schools and 4 minutes’ walk to Evergreen Square (restaurants, convenience store, clinic, chiropractic & more), with easy access to Aspen Ridge shopping center, Willowgrove, and University Heights amenities. Move-in ready and beautifully maintained — a must-see in Evergreen! (id:41462)
4 Bedroom
4 Bathroom
1,320 ft2
Exp Realty
213 663 Beckett Crescent
Saskatoon, Saskatchewan
Welcome to unit 213 - 663 Beckett Crescent located in Arbor Creek! This 1,116 sq ft end unit two storey townhouse has been well maintained - and provides spacious living! Walking in, you are met with gleaming hardwood floors in your living room, with large window, and front closet. Coming into your kitchen with ample cabinet space, fridge, stove, hood fan, dishwasher, pantry, convenient kickplate and sliding door access to your back deck. a 2-pc bath complete your main floor. Upstairs you will find your primary bedroom, plus two additional bedroom all featuring carpet flooring. A 4-pc bath with modern white vanity, and linen closet complete the 2nd floor. Your basement is fully finished, with vinyl plank flooring throughout, a cozy family room as well as your own wet-bar complete with stainless steel sink and cupboard space. Laundry room within the utility area, and plenty of under-stair storage space complete the basement. Back deck with gate access, green space, and 1 parking. Complex offers plenty of visitor parking, and is within walking distance to many trails and parks. Circle drive access, and many amenities within Brighton and Willowgrove are just a quick drive away - making this a prime location! (id:41462)
3 Bedroom
2 Bathroom
1,116 ft2
Derrick Stretch Realty Inc.
3742 Argyle Road
Regina, Saskatchewan
Welcome to 3742 Argyle Rd. Prime location in south Regina, walking distance to all the amenities, bus stop in front of the house. lots of updates recently including brand new kitchen with all stainless steel appliances , bathroom and living room/bathroom, outside deck etc. Great layout on the main floor, basement is open for development. You don't want to miss this great opportunity! (id:41462)
3 Bedroom
1 Bathroom
960 ft2
Exp Realty
215 Kerry Street
Limerick, Saskatchewan
Located in the Village of Limerick in a great location on a very nice lot. Come check out this awesome Bungalow! You will love the large, fenced yard, complete with a firepit area. Enjoy the back deck with direct access to the back porch. The front of the home is accessible through the large verandah. You will notice the large living room features lots of natural light through the big windows. The eat-in kitchen has room for a small table. Main floor laundry is a definite convenience. The bathroom is spacius with a tub/shower unit and newer toilet. There are two bedrooms with lots of room for dressers. The basement is unfinished. Limerick is a great community with a general store, bar with amazing food, town office, post office, community hall and Co-op fuel station with hardware and farm items. A short trip from Assiniboia. Come have a look today! (id:41462)
2 Bedroom
1 Bathroom
877 ft2
Century 21 Insight Realty Ltd.
505 3rd Avenue E
Assiniboia, Saskatchewan
Located in Assiniboia, this upgraded family home features an open kitchen and living room with laminate flooring and ample natural light. There are two bedrooms on the main floor, plus a basement bedroom and two dens (convertible to bedrooms). The home offers generous storage, including a large basement room. Appliances upstairs are updated, and the basement includes a new washer and dryer. Exterior updates include vinyl siding and replaced shingles. The property has a carport for convenient parking and a fenced backyard. (id:41462)
3 Bedroom
2 Bathroom
768 ft2
Century 21 Insight Realty Ltd.



