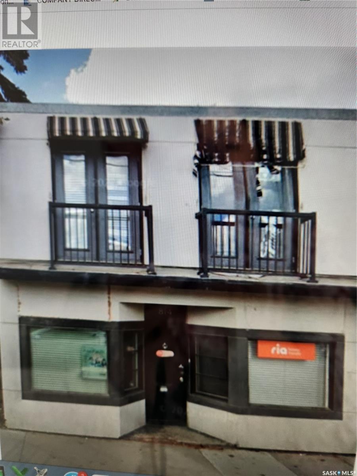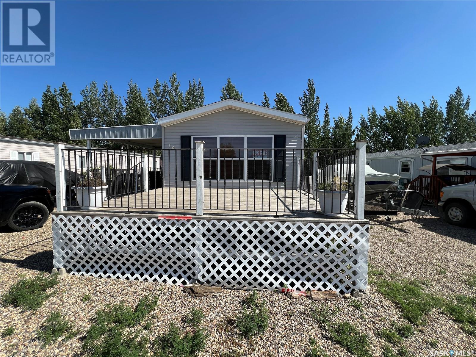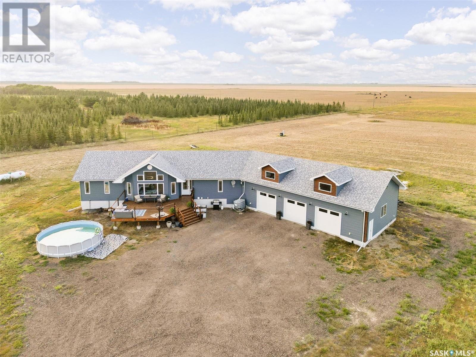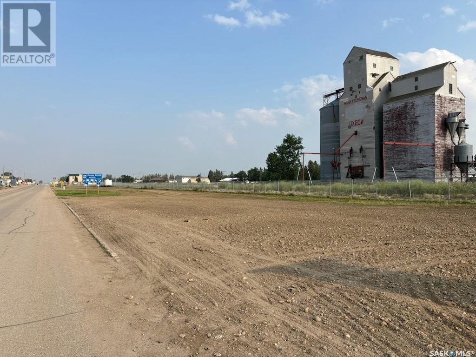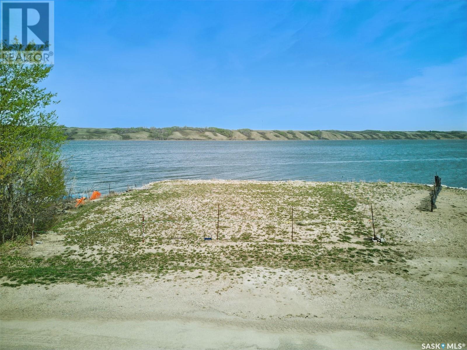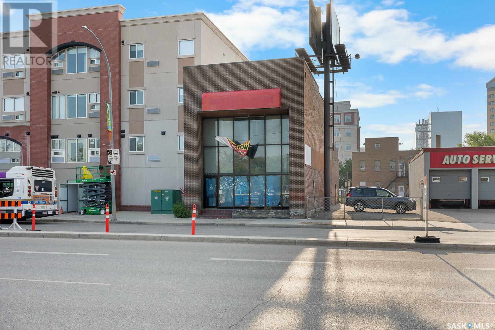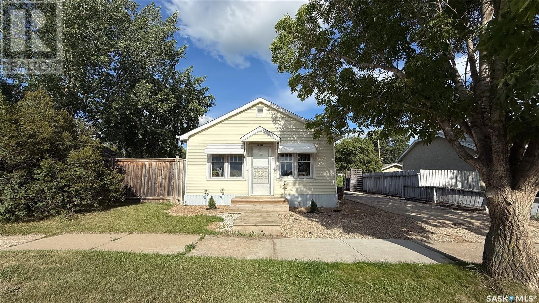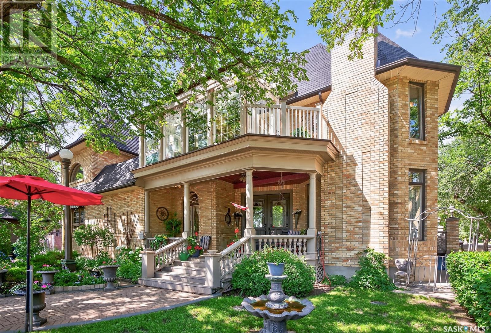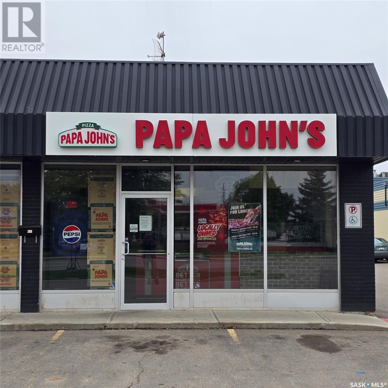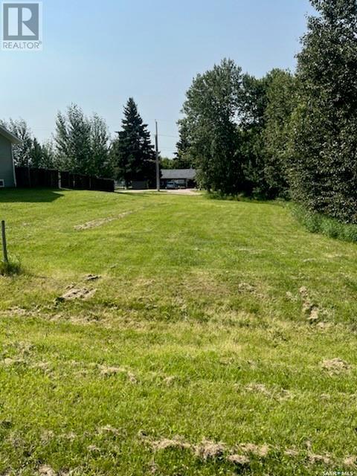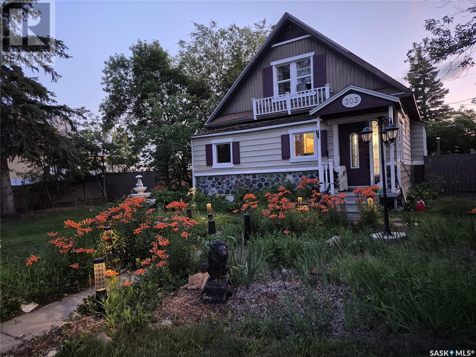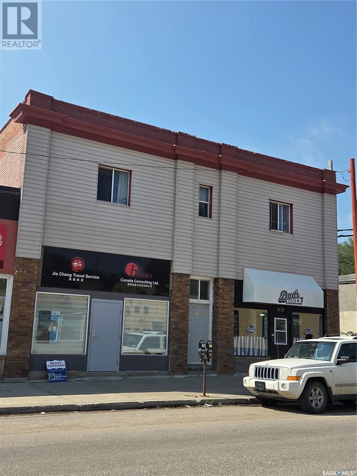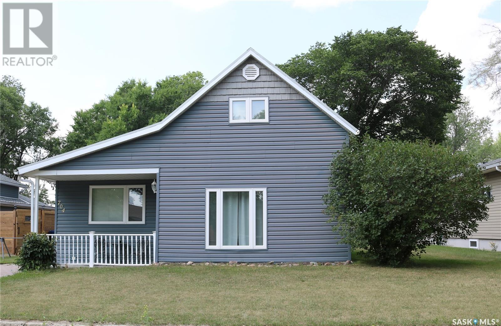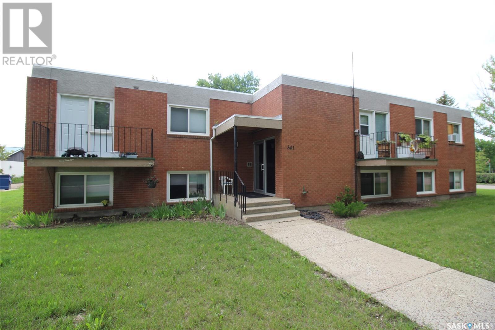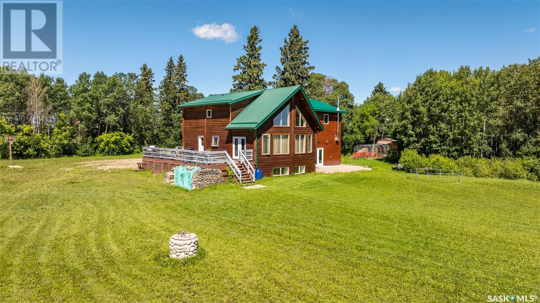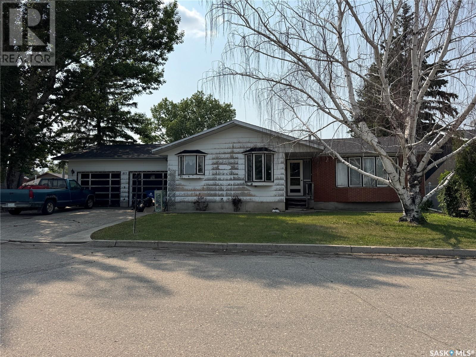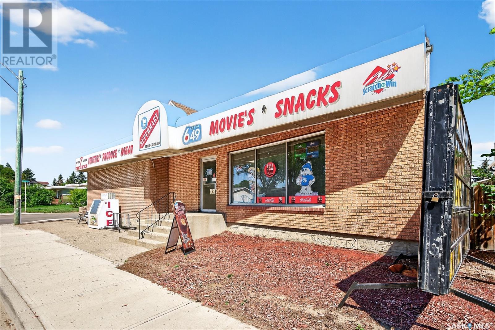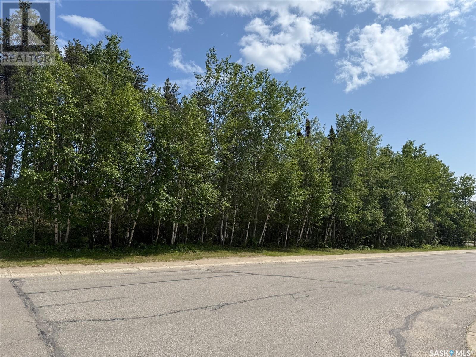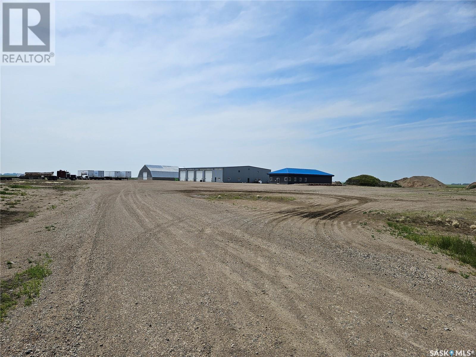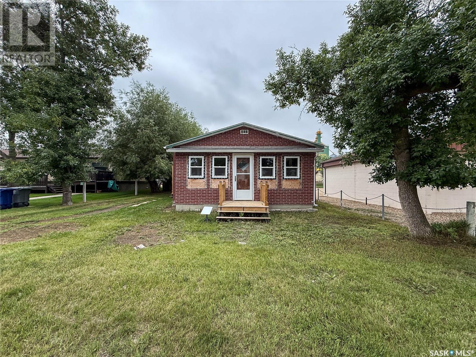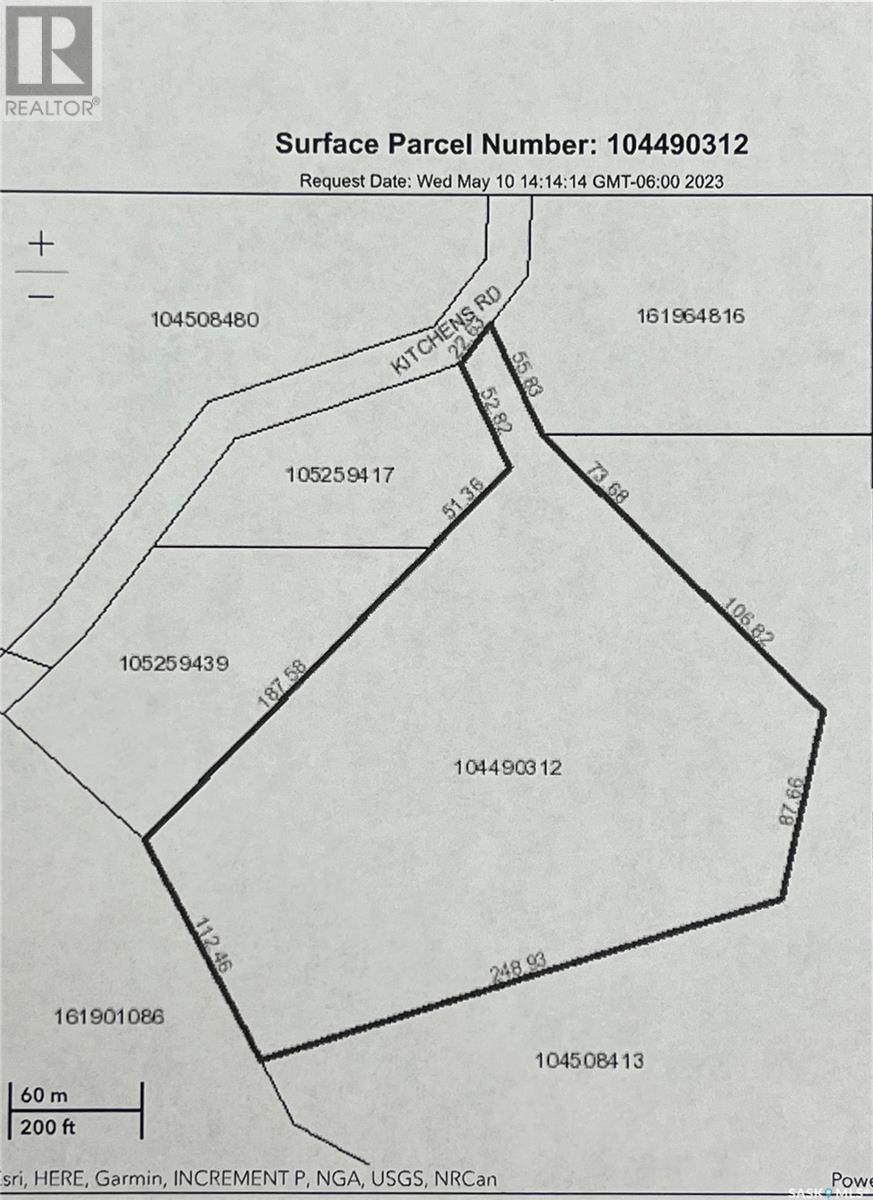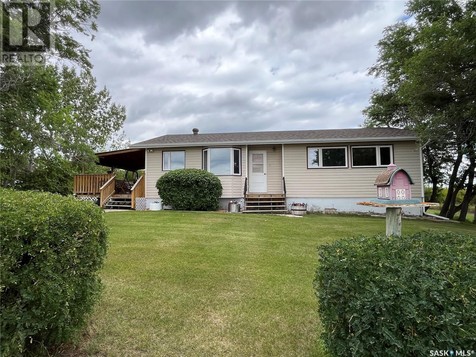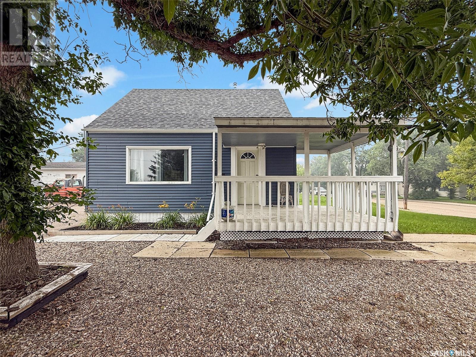Property Type
814 20th Street W
Saskatoon, Saskatchewan
Excellent investment or owner-occupier opportunity in a prime Saskatoon location! This 3,049 sq. ft. two-storey property is zoned B5C, offering flexible commercial and residential use. The main floor features 3 rooms currently used for a massage therapy business, plus 1 bedroom and a 3-piece bathroom — ideal for a home-based business setup or professional services. The second floor offers a comfortable 2-bedroom residential unit with its own 3-piece bathroom, perfect for rental income or personal use. Additional features include a double detached garage with back lane access. Located in a high-traffic area with excellent exposure, this mixed-use property is full of potential. (id:41462)
3,049 ft2
Royal LePage Varsity
19 Meadowlark Court
Diefenbaker Lake, Saskatchewan
Welcome to 19 Meadowlark Mesa at Palliser Regional Park. Your perfect escape with breathtaking views of Lake Diefenbaker and unforgettable sunsets. This charming property feature three bedroom two bathrooms. One being a 4 pc ensuite located off of your generous size primary bedroom. There is a spacious living room, a bright kitchen with ample cabinet storage. Everything you need for comfort and relaxation is located right here. Step outside and enjoy the yard where you will find a few different but all fantastic areas to gather. Coffee out from enjoying the views and a evening beverage under the covered patio. All surrounded by friendly neighbours and peaceful vibes. Palliser Park offers a beautiful golf course, parks, markets, pancake breakfasts, swimming pool, concession and so much more. I can say without a doubt this is my favorite place to be in the summer and I would love to show you why. Lets set up a tour and you will see why people fall in love with Palliser Park and its sandy beaches. (id:41462)
3 Bedroom
2 Bathroom
1,216 ft2
RE/MAX Of Swift Current
Adrian Acreage
Moose Jaw Rm No. 161, Saskatchewan
Dreaming of life in the country just minutes from the city?? Stargazing on your deck away from the city lights? Dreams do come true! This 10 acre parcel boasts a 1,600+ square foot home that is built with the best view in mind & the front deck will be your favourite place to soak up the sunrise! Inside, this home feels warm & welcoming with a modern farmhouse vibe! The view from the Living Room is stunning with huge south facing windows taking full advantage or the vaulted ceiling & is set off with a sleek Fireplace flanked by rustic built-ins. The open concept main floor is perfect for gathering with family & friends with the Kitchen boasting custom concrete countertops, deep farmhouse sink, corner pantry, stylish lighting & island with the Dining Room finished with feature wall & patio doors opening on to a new back deck. To one side of the home, you will find 2 spacious Bedrooms & full Bath with the Primary Suite (walk-in closet & 4pc Ensuite) on the opposite side of the house allowing for privacy. MAIN FLOOR LAUNDRY is adjacent to the MASSIVE HEATED GARAGE with soaring ceilings & dormers (future mezzanine??). The lower level is ready for your ideas with r/in plumbing for additional Bath & 1 or 2 more Bedrooms – you choose! (Framing materials can be negotiated). Start planning your move to the country now & enjoy the peace & tranquility this change of address will bring! Directions: From MJ - Highway 1 East to Weyburn turn off. North on 301 to Twp Rd 172. East approximately 3kms to sign. (id:41462)
3 Bedroom
2 Bathroom
1,607 ft2
Realty Executives Mj
87a Railway Avenue
Oxbow, Saskatchewan
OXBOW - PRIME COMMERCIAL LOT FRONTING HWY 18. 348' Frontage by 82' deep, energy & town utilities in close vicinity. LOOKING FOR A GREAT LOCATION FOR YOUR OPERATION ?? These highway frontage lots are the perfect location to invest in energy country. The town of Oxbow has provided energy and agricultural jobs for decades. It is a thriving area for starting a new business. When you're not working then enjoy the playground of the southeast. Oxbow is next to the Souris Valley that hosts all kinds of musical and sporting events. The river that runs through it sees turtles, paddleboards, and fishing. The Moose Creek Regional Park offers camping, boating, and a gorgeous 9 hole golf course. Come for the work and stay for the fun! Contact agents for more info or to submit offers. (id:41462)
Performance Realty
100 Maclachlan Avenue
Manitou Beach, Saskatchewan
One of the only commercial lakefront lots still available for development in the Resort Village of Manitou Beach. The possibilities for development here are endless. With approx. 71 feet of lakeside frontage the vista is exceptional. If you are looking for a commercial property for a business venture this is the spot. Maybe a development with commercial frontage and residential lakeside? Sewer and water at curb side, call agent for more details. Irregular lot approx. measurements South: 55' street side, North: 71' lake front, East: 89', West: 100' It is a commercial lot and must have a commercial frontage. GST applies. (id:41462)
Realty Executives Watrous
1835 Albert Street
Regina, Saskatchewan
LOCATION! LOCATION! This 2800 sqft of Office or Retail space has high visibility on one of the busiest streets in Regina, Sk. it also comes with basement for storage space. Flexible lease terms. (id:41462)
2,800 ft2
RE/MAX Crown Real Estate
1832 101st Street
North Battleford, Saskatchewan
Welcome to this charming and updated 2-bedroom home situated on a spacious lot and a half, offering a bright and cozy living space with a private, tree-lined backyard. Inside, you'll find a sunny living room with new flooring (2024), a kitchen with ample cabinetry and updated flooring (2023), a quaint coved sitting room at the back, and a practical mudroom with laundry. The home has seen numerous upgrades, including a high-efficiency furnace and hot water tank (2022), windows and eavestroughs (2023), new fridge, washer, and dryer (2024), stove (2023), a new water main (2024), and central air conditioning. The beautifully treed yard features a greenhouse, storage shed, storm window covers, and plenty of planters for garden lovers. This move-in-ready home blends modern updates with character, ideal for first-time buyers, downsizers, or anyone looking for a peaceful retreat. (id:41462)
2 Bedroom
1 Bathroom
760 ft2
Century 21 Prairie Elite
220 Hall Street W
Moose Jaw, Saskatchewan
Victorian Elegance in the Avenues! Built in 1990, this 3-storey home offers nearly 5,000 sq/ft of exquisite living space, blending old-world charm with modern comforts. Featuring 4 spacious bedrooms, 6 bathrooms, including a luxurious primary suite with a spa-like 4pc ensuite, complete with a clawfoot tub with shower. The home is adorned with granite countertops, porcelain and hardwood flooring, and four fireplaces, creating warm, inviting spaces throughout. The dream eat-in kitchen is outfitted with a BI gas stove and a vintage-style antique fridge—perfect for the inspired chef. Enjoy the charm of the grand oak staircase that gracefully connects all three levels, leading to a 3-season sunroom on the second floor—ideal for relaxing or entertaining. Comfort is paramount, with in-floor heating, a heated double attached garage, and a detached workshop for all your projects or hobbies. Amazing family home or ideal to use as a Bed & Breakfast or home business. Fun Fact: Scenes from Just Friends (2005) with Ryan Reynolds and Amy Smart were filmed here! This unique property is not just a home—it’s a lifestyle. Whether you’re looking for a grand family residence or a business opportunity such as a Bed & Breakfast, this is a rare find you won’t want to miss. Please ask your REALTOR® for the information package. (id:41462)
4 Bedroom
6 Bathroom
4,510 ft2
Royal LePage® Landmart
155 Albert Street N
Regina, Saskatchewan
Exceptional opportunity to own a thriving Papa John’s Pizza franchise located in a high-visibility area in the heart of Regina. With strong brand recognition, a loyal customer base, and a commitment to quality that's made Papa John’s a global success with over 5,500 locations worldwide, this established business is perfectly positioned for continued growth. This location benefits from consistent foot traffic, strong sales history, and a proven operational setup—making it a standout investment in the food service industry. (id:41462)
1,242 ft2
Royal LePage Next Level
212 5th Avenue N
Big River, Saskatchewan
Attractive lot for sale in Big River! Excellent location next to a fully treed green space. Back and front yard lined with mature trees along North edge. Design and build your dreamhouse on this large lot with plenty of room to grow! Call for more information, this lot won't last long! (id:41462)
Royal LePage Varsity
303 Edward Street
Radisson, Saskatchewan
Welcome to 303 Edward Street, located in the friendly community of Radisson—just a short 45-minute drive northwest of Saskatoon! This charming character home offers exceptional yard space, featuring a beautiful front walkway lined with perennials. The spacious side and backyard areas include a variety of fruit trees and garden beds—perfect for those who love to garden or enjoy the outdoors. Inside, you’ll be greeted by timeless character and warmth. The main floor includes a welcoming front ?entrance, a versatile bedroom (currently used as a workout room), a cozy living room, a formal dining area, a bright kitchen, and a full bathroom. Upstairs, you'll find two additional bedrooms. The basement is unfinished but includes laundry and offers extra storage space. A wonderful opportunity to enjoy small-town living with easy access to the city! (id:41462)
3 Bedroom
1 Bathroom
837 ft2
Coldwell Banker Signature
1419 11th Avenue
Regina, Saskatchewan
Exceptional Investment Opportunity – Turnkey Multi-Use Commercial Building! This versatile, income-generating property is perfect for investors or entrepreneurs looking for a mixed-use space. Featuring a fully equipped restaurant, professional office area, and multiple rental units, the potential here is limitless! Main Floor offers Spacious Office/Commercial Area on one side and a Turnkey Restaurant on the other– Fully equipped kitchen with all appliances and assets included in the sale. Restaurant currently leased until March 2027. Second Floor offers Seven (7) Rooms – Ideal for use as offices or rental bedrooms. Four (4) Bathrooms and a Full Kitchen. All rooms are currently leased. Don’t miss out on this rare opportunity ! (id:41462)
3,352 ft2
Realty Executives Diversified Realty
704 Ogilvie Street
Moosomin, Saskatchewan
Welcome to 704 Ogilvie! A great property that is both affordable and move in ready. The back entrance has lots of space for your shoes and coats. Nicely renovated bathroom is next, with a beautiful tile surround and soaker tub. The eat-in kitchen has updated countertops and nice stainless appliances. The living room is huge with access to the front door and covered patio. Next is the large primary bedroom with laundry. Upstairs has two more good sized bedrooms, perfect for the kids or guests. With its updated windows and siding, the exterior is in great shape. You'll love the gazebo! It is a great place to sit outdoors, bbq and enjoy the hot tub too! The single, insulated garage is huge bonus! Lots of parking, including a front driveway and space beside the garage for your RV, complete with electrical plugs. This home has everything you need. Contact your agent to view! (id:41462)
3 Bedroom
1 Bathroom
1,345 ft2
RE/MAX Blue Chip Realty
341 2nd Street E
Shaunavon, Saskatchewan
Here is your chance to own a quality investment in Shaunavon, with a quality 8 suite apartment block. The building was built in 1967 of concrete block meant to stand the test of time. The complex is designed with 4-1 Bedroom Units and 4-2Bedroom Units that have a great layout with hot water heat. The Seller has upgraded the boiler heating system in 2023 and prepared the system for future domestic hot water on demand. All suites have had upgrades to flooring, paint, and bathrooms. The seller has upgraded the roof system in 2020. Building has off street electrified parking spaces. Location of the site is highly desirable with a view to Memorial Park and steps from down town. (id:41462)
Access Real Estate Inc.
Shipman Acreage
Torch River Rm No. 488, Saskatchewan
Stunning 2 storey A-frame home with 8 bedrooms and 4 bathrooms near the White Fox River. The main level greets you with an open concept floor plan that effortlessly blends the kitchen, dining and living areas. The space is adorned with beautiful wood paneling and dramatic round wood support beams, creating a warm and inviting atmosphere. The chef inspired kitchen features stainless steel appliances, elegant wood cabinetry and a spacious island with bar seating. The cozy living room with a wood burning fireplace as its focal point and maple hardwood flooring offers direct access to a large deck where you can unwind and enjoy breathtaking country sunsets. This level also includes a large bedroom and a stylish 5 pc bathroom with dual sinks. Upstairs, the loft overlooks the main floor and leads to two additional bedrooms and a 4 pc bathroom, complete with a large soaker tub, stand-up shower and a modern vanity. The basement adds even more living space with a large family room, kitchenette, two bedrooms, a 3 pc bathroom and a laundry/utility room. In 2024, a large addition was completed featuring a 2 car attached garage with a finished interior including a kitchenette and wood stove. The second level of the addition includes four bedrooms and a 4 piece bathroom with laundry hookups. The water supply is a 100ft well with a 6 inch casing and the septic system is a septic tank to a surface discharge. The property is well equipped for horses or farm animals with some fenced in areas, a 24ft x 16ft barn and a 16ft x 10ft shed. A charming garden, firepit, and large deck create an ideal space to relax and take in the surroundings. The property is also just a short distance from the renowned Fort La Corne Forest known for excellent hunting, quading and trail riding. Whether you are seeking a family home, recreational retreat or hobby farm this property truly has it all. Don't miss out on this opportunity to embrace country living at its finest! (id:41462)
8 Bedroom
4 Bathroom
2,359 ft2
RE/MAX P.a. Realty
417 Miller Crescent E
Wynyard, Saskatchewan
Welcome to 417 Miller Crescent, a cozy and spacious bungalow tucked into one of Wynyard’s most peaceful crescents. This 4-bedroom, 2-bathroom home offers 1,392 sq ft of bright, functional living space, perfect for growing families or anyone seeking comfort and simplicity. Enjoy main floor laundry, a generous living room ideal for gathering, and direct deck access from one of the main floor bedrooms—ideal for quiet morning coffees or summer evenings. Downstairs, the partially finished basement adds a fourth bedroom and room to expand your lifestyle. With a 2-car attached garage, included appliances, and a location steps from the park and Wynyard Coulee, this home is the definition of welcoming prairie living. Don’t miss your chance to make it yours. (id:41462)
4 Bedroom
2 Bathroom
1,392 ft2
Exp Realty
1066 Coteau Street W
Moose Jaw, Saskatchewan
Turn-Key Grocery Store Business for Sale – Prime South Hill Location!! A rare opportunity to own a long-established and profitable grocery store located on bustling Coteau Street on South Hill. This turn-key business has been successfully operated by the same dedicated owner for decades and has built a strong, loyal customer base within the community. Situated in a unique mixed-use commercial/residential building, the property offers a spacious and open retail area with excellent visibility and foot traffic. The store is well-known in the neighborhood, making it an ideal investment for entrepreneurs looking to step into a fully operational business with proven stability. Property Features: Large open-concept retail space, Prime location on a high-traffic street, Mixed-use building: commercial storefront with residential space above, Upstairs residence includes 3 bedrooms, 1 bathroom, living room, and kitchen, Two separate entrances to the residential unit, offering privacy and convenience, Ample street parking and easy access for customers. This business offers the perfect blend of work and live convenience and is ideal for an owner-operator or investor looking to expand their portfolio. Don’t miss your chance to take over a beloved local establishment with endless potential. Serious inquiries only. Financials and additional details available upon request. (id:41462)
3,024 ft2
Realty Executives Mj
1459 Studer Street
La Ronge, Saskatchewan
Prime residential development opportunity in the beautiful northern community of La Ronge. This well-situated lot, part of a row of available properties on a desirable street, backs onto a new subdivision zoned R2. Enjoy access to connect to municipal water and sewer, plus the convenience of being within walking distance to numerous amenities. Perfect for a single-family home or multiple dwellings! Opportunity to purchase to one or multiple lots. Information about building requirements and bylaws can be obtained for more information contact for details. (id:41462)
Exp Realty
Carlyle Contracting Buildings & Land
Moose Mountain Rm No. 63, Saskatchewan
Great commercial opportunity with highway frontage just off Highway 13 in the RM of Moose Mountain No. 63, located just outside Carlyle. This 16.85-acre property includes three well-built structures and a spacious yard site with plenty of room for heavy equipment and trucks. The first building is 2,520 sqft and features office and warehouse space, two washrooms, potential for retail conversion, a high-efficiency natural gas furnace, central A/C, and an overhead door at the rear. The middle building measures 100'x125' (12,500 sqft) with concrete floors, four automatic overhead doors (20' wide x 18' high), two commercial natural gas heaters, floor drains, and a washroom. The south shop is approximately 6,365 sqft with a concrete floor, one 20' x 16' automatic overhead door, natural gas heat, a floor drain, and a washroom. The large gravel yard offers excellent space for maneuvering and storing large equipment, making this location ideal for industrial, trucking, or service-based businesses. The owner is also willing to sell the on-site gravel (not included in the listing price). A rare and valuable location for a growing business with prime visibility and access. (id:41462)
21,385 ft2
Performance Realty
224 Front Street
Eastend, Saskatchewan
Welcome to 224 Front Street in Eastend — an affordable, move-in ready home that proves great things come in charming, low-maintenance packages. This 1-bedroom bungalow sits in a prime location on the edge of town, offering quiet living, lane access out back, and all the important updates that make settling in easy. Step inside through the insulated 4x20 three-season sunroom — the perfect spot to enjoy your morning coffee or unwind with a glass of wine. From here, you’re welcomed into a cozy living room filled with natural light. To the right, the spacious bedroom offers a good-sized closet & plenty of natural light. The kitchen and dining area are functional, complete with a center island and convenient main floor laundry. Every corner feels well cared for and thoughtfully refreshed. Since 2022, this home has undergone significant updates: some new drywall, flooring, and windows throughout, a new roof (2022), updated appliances, a new side door, and electrical upgrade including a modern panel (2023). A gas furnace was installed in 2019, and the water heater is estimated at 10 years old — and in Eastend, they’ve been known to last up to 30! It’s safe to say the heavy lifting has been done. Located in the friendly and picturesque community of Eastend — nestled in the Frenchman River Valley and right along the iconic Red Coat Trail — this home offers access to scenic hiking, the famous T.rex Discovery Centre, boutique shops, local restaurants, and a true small-town sense of community. Whether you’re a first-time buyer, an investor, a retiree, or simply someone looking for a slower pace and affordable living, you'd be hard-pressed to find a better deal than this $90K gem. Why rent when you can own in Eastend? The opportunity is here — all that’s missing is you. (id:41462)
1 Bedroom
1 Bathroom
720 ft2
Exp Realty
X Kitchen Road
Dufferin Rm No. 190, Saskatchewan
12.61 acres rolling hills on North shore of Buffalo Pound Lake with Saskatoon berry bushes, 365 feet water front off Kitchen Road in Valleyview, 77km from Regina and 64 km from Moose Jaw. A great location for an acreage, lot development, camping, RV lots or a trailer court development. (id:41462)
Realty Executives Diversified Realty
405 1st Street E
Meadow Lake, Saskatchewan
Welcome to 405 1st Street East! Situated on a large lot measuring 100’x120’ this older bungalow has undergone a beautiful kitchen renovation among many other updates over the years. 3+1 bed and 2 bathrooms offering 1232 sq ft of open concept living. Lower level provides plenty of storage, great family room, 4th bedroom, 2pc bathroom and laundry/utility room. The yard is fully fenced, deck with hot tub and mature trees for privacy. The outdoor fire pit area is covered and made for family fun! The garage (24x26) with workshop aka ‘The Man Cave’ offers amazing parking out of the elements and terrific storage of toys! For more information on the affordable move in property don’t hesitate to call. (id:41462)
4 Bedroom
2 Bathroom
1,232 ft2
Century 21 Prairie Elite
Eremenko Quarter
Reno Rm No. 51, Saskatchewan
Please do not drive into yard without a realtor present. This quarter section is conveniently located close to 2 paved highways. Only 15 km away from Consul, Saskatchewan and 60 km south of Maple Creek, Saskatchewan. The home offers 4 bedrooms and is on a school bus route that takes the kids into the K-12 school located in Consul. Many improvements on the home including new kitchen cabinets and windows along with a water softener and hot water tank. There is another home on the property that is currently rented out and the renters would love to stay. The 28X42 shop acts as the garage and shop; heated with propane radiant heat it is a comfortable space all year round. There are 3 propane tanks on site, 1 is owned and 2 are rented from Pioneer CO-OP; the 2 that are rented will stay with the property. 2 wells onsite yield no lack of water. One well feeds the houses and the other is used to water the yard. 3 and 4 line barbed fences surround the property and there is also a barn that has been redone with metal walls and roof. Existing corrals and a fenced horse pen are in great shape. Plenty of storage sheds and a covered deck off of the west side of the house, this property offers everything you need. Annual Taxes are currently $546. Call for a tour. (id:41462)
4 Bedroom
1 Bathroom
1,084 ft2
Blythman Agencies Ltd.
404 7th Avenue Nw
Swift Current, Saskatchewan
Welcome to this charming residence situated in a cozy northwest neighborhood. This home is move-in ready, allowing you to easily add your personal touch. Upon entering, you will be greeted by a spacious, open-concept living area with modern paint, updated baseboards, and trim, complemented by contemporary laminate flooring. The expansive kitchen, measuring 14 by 7 feet, is equipped with modern cabinetry and an island that seamlessly connects to the airy living room. It features a stainless steel appliance package, including a dishwasher, a tiled backsplash, and a double sink overlooking the yard. Enjoy the inviting front deck that overlooks the mature neighbourhood. On the main floor, you will find a fully renovated bathroom designed for relaxation, complete with a deep soaker tub surrounded by elegant tiles, along with an updated vanity, toilet, and vinyl tile flooring. The second floor boasts two spacious bedrooms, with the primary offering the convenience of two closets for his and hers. The partially finished basement includes a family room, ample storage spaces, a finished three-piece bathroom, and an updated utility room. In the utility room, you will discover a new PEX piping manifold, an energy-efficient furnace, and a central air conditioning system. This home features numerous PVC windows, updated pot lights, and trendy dark vinyl siding on the exterior, enhancing its curb appeal. The back of the property showcases a large porch, ideal for removing your boots after a day outdoors. The double-wide asphalt driveway provides ample off-street parking, complemented by adjacent green space that is perfect for outdoor activities for both pets and family members. Additionally, multiple sheds are included for extra storage. This residence offers a wonderful opportunity to experience comfortable living in a desirable location. (id:41462)
2 Bedroom
2 Bathroom
922 ft2
RE/MAX Of Swift Current



