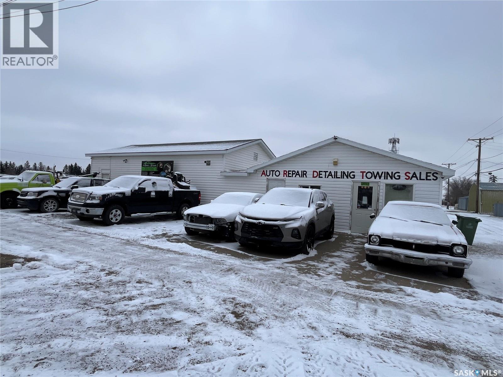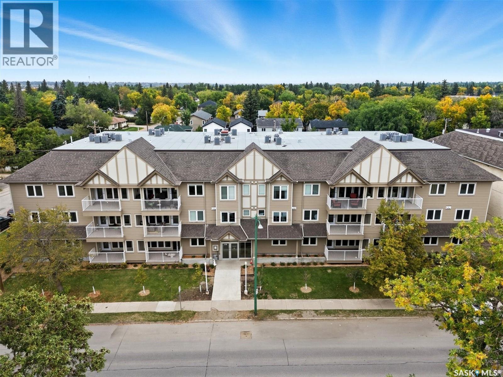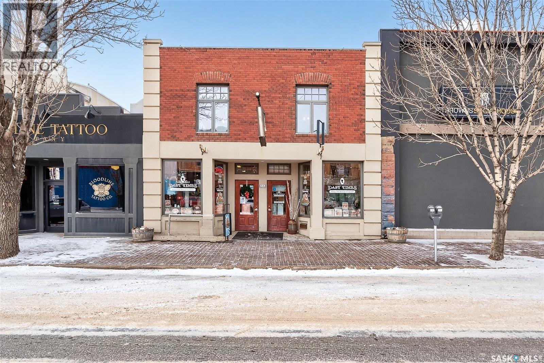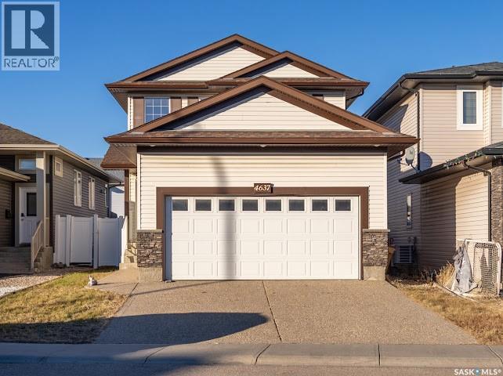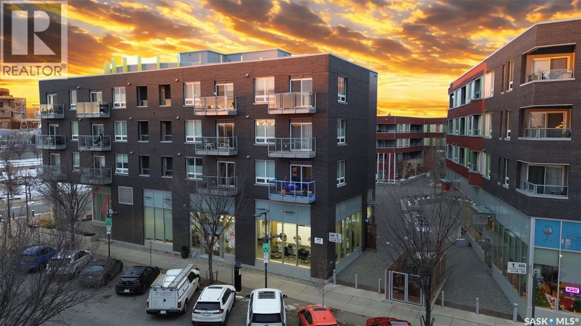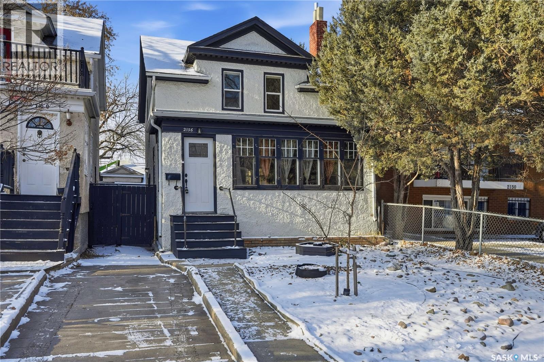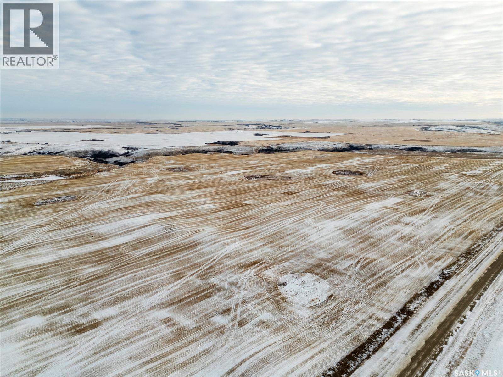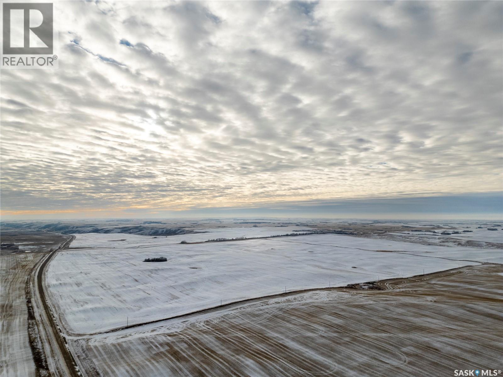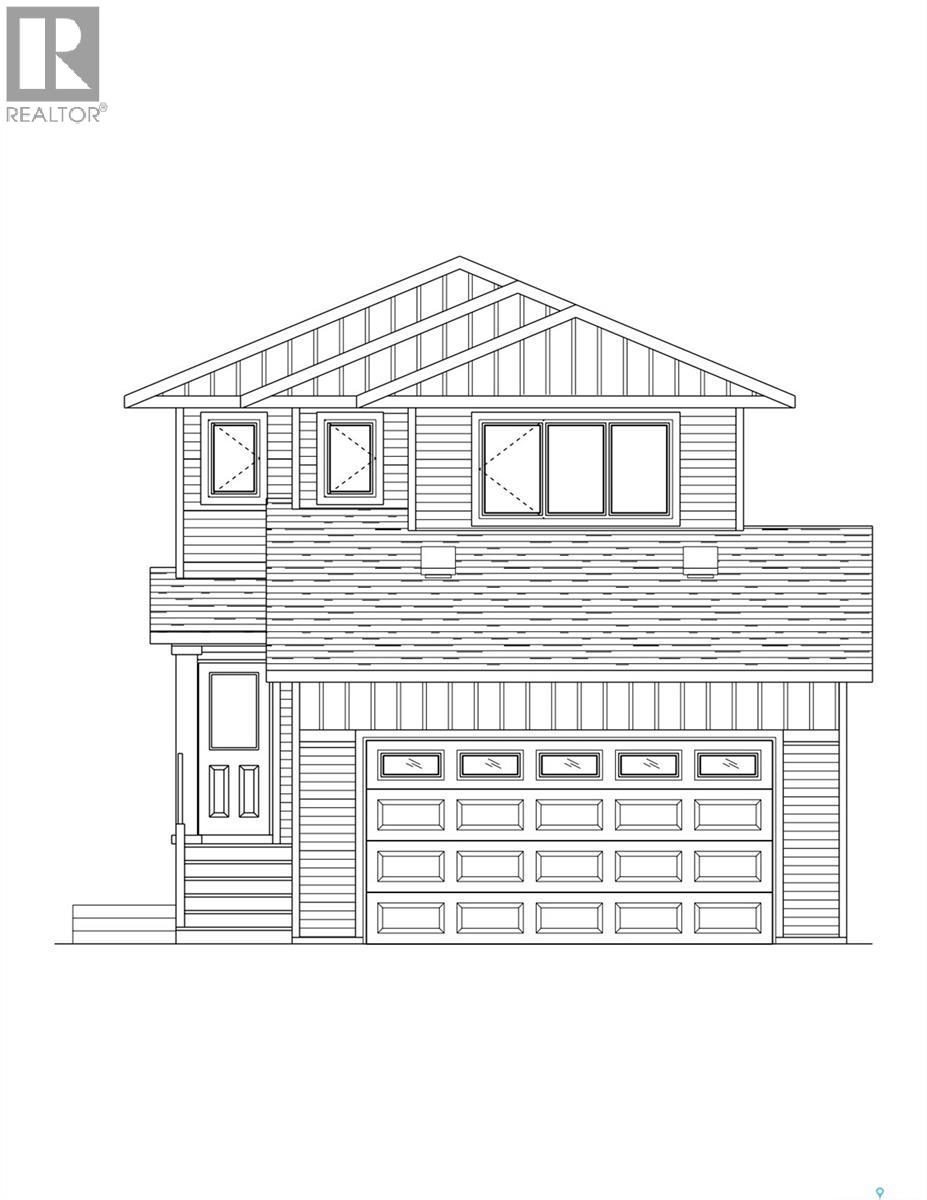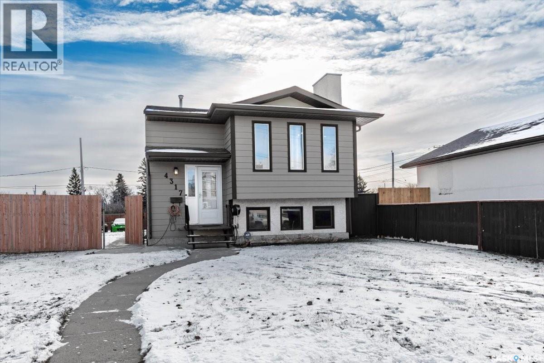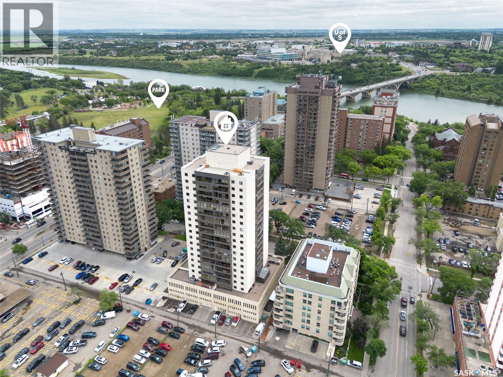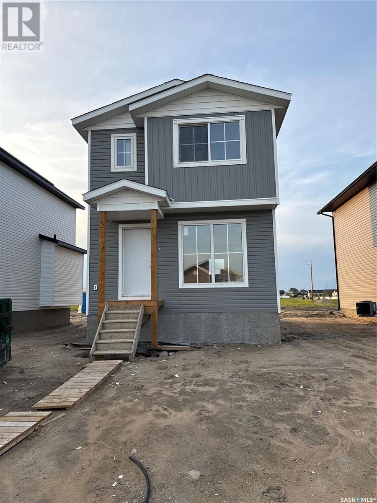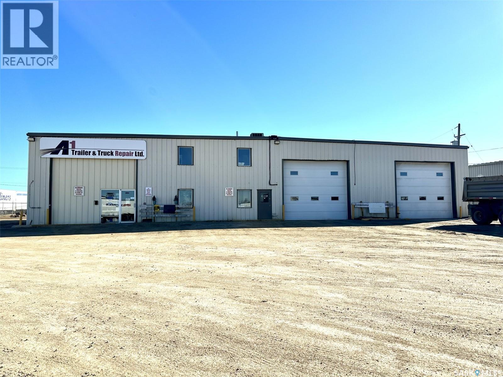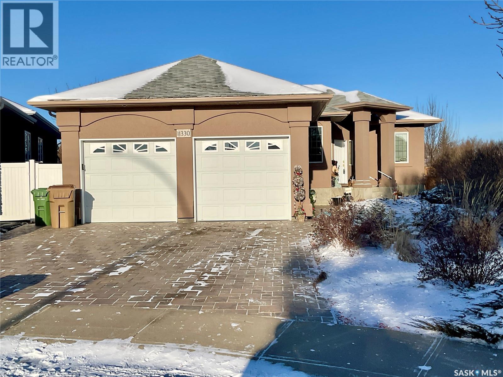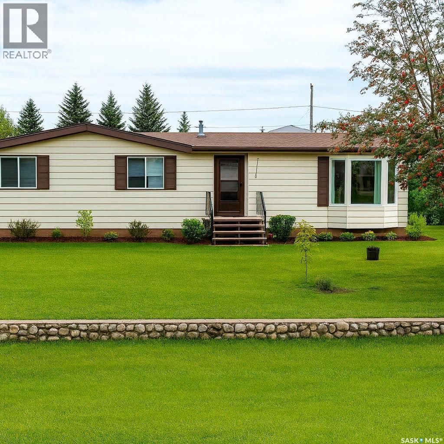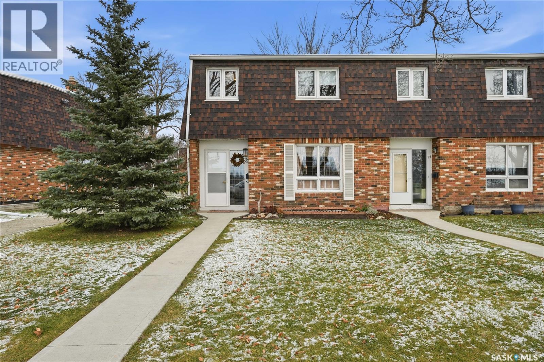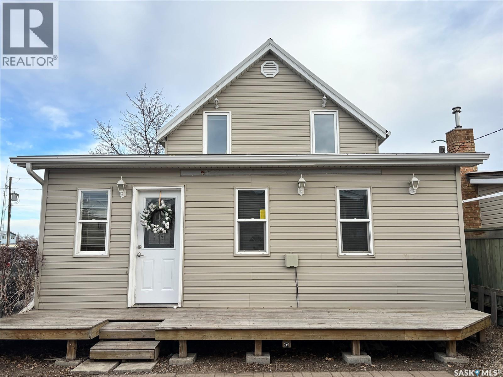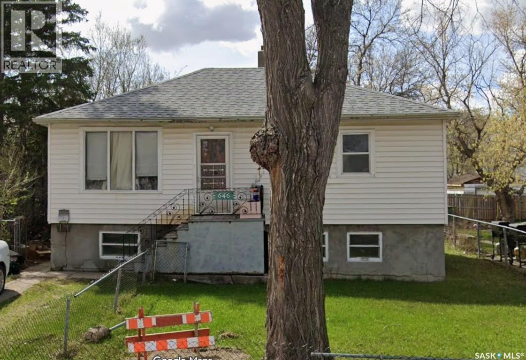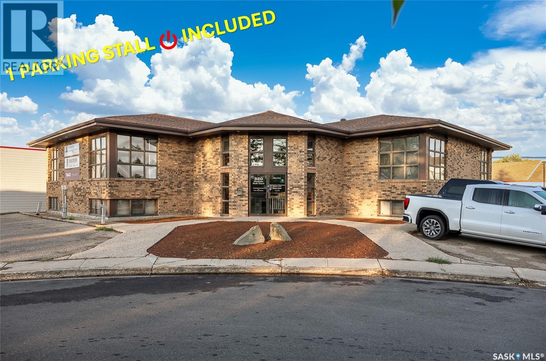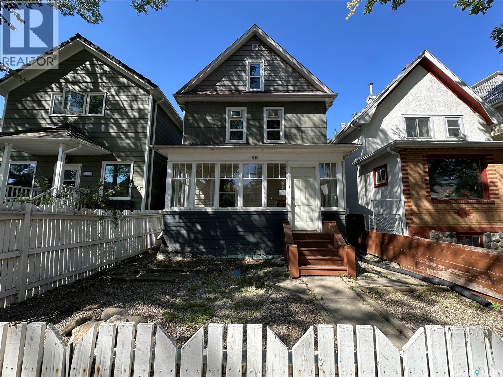Property Type
122 Dundurn Avenue
Dundurn, Saskatchewan
A rare opportunity for investors! This fully equipped, turn-key mechanic shop in Dundurn is ready for your investment. Located just 20 minutes south of Saskatoon on one of Saskatchewan’s busiest highways, this property offers excellent visibility and easy access for customers. The building includes a functional shop space, office, washroom, storage area, and a welcoming showroom — ideal for both service operations and customer-facing business.This property provides abundant on-site parking, plenty of room for customer vehicles, work vehicles, and equipment. It is ideal for new or expanding businesses looking for high exposure, strong functionality, and room to grow. Quick possession available — contact your agent today! (id:41462)
1,629 ft2
L&t Realty Ltd.
208 318 108th Street W
Saskatoon, Saskatchewan
Welcome to #208 – 318 108th St W in Saskatoon — a brand-new, 2 bed + 2 bath condo rebuilt from the ground up and loaded with thoughtful upgrades. Located on the quiet side of the building, this 1,030 sq ft unit is a peaceful retreat just minutes from the University of Saskatchewan. Enjoy quartz countertops in the kitchen and both bathrooms, a solid-slab backsplash, and a large island with extended overhang for casual dining. The stainless steel appliance package includes fridge (with ice and water), stove, dishwasher, washer and dryer — all upgraded and backed by warranty. A smart layout includes an oversized laundry room with the option to move appliances for added functionality. Premium finishes include thick, high-grade vinyl in wet areas for leak mitigation and plush, upgraded carpet for comfort and warmth — far superior to standard laminate or LVP found elsewhere. This turnkey unit also features underground heated parking, a covered balcony, and easy access to parks, schools, and local amenities. Whether you’re an investor, university staff/student, or a farmer seeking a winter city condo, this modern unit offers unbeatable value and versatility in a prime Saskatoon location. (id:41462)
2 Bedroom
2 Bathroom
1,036 ft2
Exp Realty
26 Main Street N
Moose Jaw, Saskatchewan
Business and building for sale in the heart of downtown Moose Jaw! Past Times Antique Style Photography and Gifts combines a well-established specialty business with a substantially rebuilt historic building in a prime Main Street location. Originally built in 1912, the property was rebuilt in 2005–2006 after the Joyner’s fire. It was originally two separate buildings and is now a single 3,074 sq ft space with high ceilings. The layout can be converted back into two independent units if desired. The building includes two bathrooms, two furnaces, two newer rooftop air conditioning units installed in summer 2025, three-phase wiring, security cameras, an asphalt rolled roof from 2006, and one rear parking stall. This is a long-running tourist and local attraction located steps from the Tunnels of Moose Jaw and Browns Socialhouse. The seller will provide training to the new buyer in both photography operations and business systems. A rare opportunity to purchase a landmark storefront and a proven business in Moose Jaw’s most visited historic block. (id:41462)
3,074 ft2
Royal LePage Next Level
242 Whalley Crescent
Saskatoon, Saskatchewan
Exceptional walkout bungalow with over 3,000 sq ft of living space backing onto Howard Harding Park with views of Marshall Hawthorn Pond in Stonebridge. Please view the Matterport 3D virtual tour and floor plans in this listing. This home impresses from the moment you step inside, offering a bright and spacious open-concept layout under 9 foot ceilings, filled with natural light from its many large windows. The kitchen is both functional and stylish, featuring generous amounts of granite counter space and a large island - ideal for entertaining and everyday living. The dining area offers a picturesque view of the yard and park, with a garden door opening to a large deck where you can BBQ while taking in the scenery. The living room is highlighted by a warm gas fireplace and a stone surround that adds both charm and comfort to the space. The large primary bedroom has a luxurious ensuite boasting a corner soaker tub, separate shower, and walk-in closet. Two more bedrooms, a four-piece bathroom, and convenient main-floor laundry complete the main level. A spacious second-floor bonus room provides endless possibilities - an extra bedroom, recreation area, office, or a cozy hangout for the kids. The fully developed walkout basement provides a large family room, a games area, two more bedrooms (no closet in one), a three-piece bathroom, a den, and another laundry in the utility room. Lower-level garden doors access a beautifully landscaped yard with a concrete patio, ground-level deck and firepit area. Other features include direct access to the boarded and insulated double garage and central air conditioning. Ideally located close to schools, parks, walking trails, restaurants, shopping, and quick access to Circle Dr and Highway 11. A professional home inspection report, Property Information Disclosure (PID), and gas line inspection are all available for buyers to review prior to making an offer. Call now for your own private viewing. (id:41462)
5 Bedroom
3 Bathroom
1,741 ft2
Lpt Realty
4637 Padwick Road
Regina, Saskatchewan
Nestled in the vibrant community of Harbour Landing, this impeccably maintained 2-storey home at 4637 Padwick Road is a true move-in ready gem, awaiting your arrival. From the moment you approach, the attention to detail is evident, starting with the beautiful new flooring that welcomes you inside. The heart of the home is a stunning open-concept main floor, where a chef-inspired kitchen takes center stage—boasting sleek stainless steel appliances, including a brand-new fridge, a spacious island perfect for casual dining, and a generous pantry, all flowing seamlessly into the bright living and dining areas. Step through the sliding doors off the dining room to your private deck and sprawling, fully-fenced backyard, an entertainer's paradise. Upstairs, you'll discover a serene master retreat complete with a convenient 3-piece ensuite, two additional well-proportioned bedrooms, and a pristine 4-piece main bathroom. The incredible fully-finished basement is a major bonus, offering a massive recreation room, a fourth bedroom, and a third bathroom, providing ample space for a growing family, guests, or a home gym. With fresh updates and a thoughtful layout spanning 1,466 sqft, this home effortlessly combines modern convenience with comfortable living—don't let this opportunity slip away; contact your agent now to book your private tour. (id:41462)
4 Bedroom
4 Bathroom
1,466 ft2
RE/MAX Crown Real Estate
405 409 B Avenue S
Saskatoon, Saskatchewan
Discover this fantastic top-floor unit in The Banks, featuring one bedroom and a den in the heart of Riversdale, walking distance from the river and surrounded by some of Saskatoon's hottest restaurants. Please view the Matterport 3D virtual tour and floor plan in this listing. This beautifully kept top-floor unit offers a bright, modern kitchen with quartz countertops, lots of storage, and thoughtfully designed organizing systems. The open-concept kitchen flows into a warm and inviting living room, where patio doors lead directly to your private, recessed balcony, already equipped with professionally-installed "invisible" bird wire. The den adds functional space that can easily adapt to your needs, whether for work, creativity, or storage. The bathroom boasts a floating vanity and attractive tile work on the floor and surround above the relaxing soaker tub. The building features a shared rooftop patio, an ideal spot to unwind and enjoy city views. Additional highlights include nine-foot ceilings, in-suite laundry, heated underground parking, a dedicated storage cage, and both the unit and parking are conveniently close to the elevator. You'll enjoy close proximity to Bistro on B, Odd Couple, Bar Stella, Midtown Plaza, Cineplex, the Remai Modern Art Gallery, River Landing, and the front door of the building is just steps from HomeQuarter Bakery. Immediate possession is available; call now for your own private viewing! (id:41462)
1 Bedroom
1 Bathroom
560 ft2
Lpt Realty
2156 Osler Street
Regina, Saskatchewan
Looking for an excellent investment opportunity in the General Hospital neighborhood? Discover the potential of 2156 Osler Street! This 3 bedroom, 1 full bath offering 1,017 sq ft of living space on a generous 3,122 sq ft lot is ready for new owners. Built in 1924 & situated close to downtown, the hospital, & legislative buildings, this home is perfect for buyers looking for a 1st time home or adding to an investment portfolio. With upgrades including many newer windows, & much of the home recently painted, this home showcases a very spacious main floor with a gorgeous living room highlighting a vaulted ceiling, vintage charm with rich cabinetry, stunning hardwood flooring, a large & bright dining area, lovely front porch area, & practical, cozy kitchen area! An impressive stairwell leads to three good-sized bedrooms upstairs that are complemented by a beautiful full bath with tile flooring. The basement is undeveloped but does have a working 1pc bathroom (toilet), a laundry area, & rented water heater. Basement work has been done by a professional, however, no engineer's report is available. The lower level presents a promising opportunity to create more living space to add to a profitable rental property or perfect for a family for storage. There is also a side entry that leads to the basement & curb appeal is fabulous with newer front & back doors, no maintenance front landscaping, fenced backyard with small garage, deck, & garden areas. Parking for two vehicles is off the lane (next to garage). Immediate possession is available & all appliances are included. (id:41462)
3 Bedroom
2 Bathroom
1,018 ft2
Century 21 Dome Realty Inc.
1 Quarter Grainland Near Macrorie, Sk
Fertile Valley Rm No. 285, Saskatchewan
Incredible opportunity to acquire one quarter of productive crop production land in the RM of Fertile Valley #285, with additional land and yard site for sale nearby via separate MLS listings. Located near the community of Macrorie, SK, this farmland offers a productive soil class rated H by SCIC. This quarter section features productive dark brown soil with a respectable SAMA Soil Final Rating Weighted Average of 44.80. SAMA field sheets report approximately 124 cultivated acres (Buyers are encouraged to do their own due diligence regarding the number of acres suitable for crop production). The property features great access along the West side of the property. There is a dugout on the North side of the property which has been a reliable water source according to the Seller. This could be used for watering livestock. The pasture could support a small herd or provide excellent spring/fall pasture for a larger herd. There are also two steel grain bins located on the North side of the property. In addition to the agricultural uses, the property features picturesque coulees in the Southeast portion of the property, which could be used for hunting or wildlife watching. This property would be an excellent addition to an existing farm base or would make a great start for someone looking to get started with one to four quarters and a yard in this productive part of Saskatchewan. If you are looking for more land, there are an additional three quarters of productive farmland with a yard site for sale nearby via separate listings (see MLS #’s SK025122 & SK025125). (id:41462)
Sheppard Realty
1 Quarter Grainland Near Macrorie, Sk
Fertile Valley Rm No. 285, Saskatchewan
Incredible opportunity to acquire one quarter of productive crop production land in the RM of Fertile Valley #285, with additional land and yard site for sale nearby via separate MLS listings. Located near the community of Macrorie, SK, this farmland offers a productive soil class rated H by SCIC. This quarter section features productive dark brown soil with a respectable SAMA Soil Final Rating Weighted Average of 44.51. SAMA field sheets report approximately 155 cultivated acres, accounting for 100% of the total titled acres (Buyers are encouraged to do their own due diligence regarding the number of acres suitable for crop production). The property features great access along the East of the property. This property would be an excellent addition to an existing farm base or would make a great start for someone looking to get started with one to four quarters and a yard in this productive part of Saskatchewan. If you are looking for more land, there are an additional three quarters of productive farmland with a yard site for sale nearby via separate listings (see MLS #’s SK025122 & SK025126). (id:41462)
Sheppard Realty
499 Traeger Close
Saskatoon, Saskatchewan
LOCATED IN BRIGHTON! -1571 sq. ft Two Storey -3 Bedrooms plus bonus and 2.5 Bathroom -Laundry on 2nd Floor -Kitchen with Island w/ extended ledge -Quartz throughout c/w tile backsplash in kitchen -Vinyl plank Living Room, Dining Room, and Kitchen -Soft Close Cabinetry Throughout -LED Light Bulbs Throughout -High-Efficiency Furnace and Power Vented Hot Water Heater -HRV Unit -10 Year Saskatchewan New Home Warranty -GST and PST included in purchase price. GST and PST rebate back to builder Front Driveway Included Front Landscape Included (id:41462)
3 Bedroom
3 Bathroom
1,571 ft2
Boyes Group Realty Inc.
4317 3rd Avenue N
Regina, Saskatchewan
Welcome to a quiet area featuring a well-maintained 2-bedroom Bi-level on a spacious double lot. The property boasts an oversized, insulated, heated detached double garage (26' x 26') with a 10' ceiling, backing onto green space. Enjoy a private fenced yard in this updated home in Regent Park. This property has 50ft of frontage. The well-lit foyer leads to a bright kitchen/dining area opening to a sunken living room with updated flooring and paint. The main floor includes updated appliances in the kitchen, laundry, and bathroom. Downstairs, discover a large master bedroom and a second bedroom with updated flooring, an updated 4-pc bathroom. Garden doors off the kitchen lead to a large deck with new railings, overlooking a fire pit backyard, 25' x 30' concrete pad. This home, located on a quiet cul-de-sac, is ideal for first-time buyers and is close to schools and parks. Recent updates include shingles, garage doors, underground sprinklers, half bath, kitchen countertops, fence, entertainment area, and slag in the west backyard. As per the Seller’s direction, all offers will be presented on 12/15/2025 3:00PM. (id:41462)
2 Bedroom
2 Bathroom
684 ft2
Realty Executives Diversified Realty
602 315 5th Avenue N
Saskatoon, Saskatchewan
Welcome to the heart of downtown living. This beautifully finished, east-facing unit offers the perfect blend of comfort, convenience, and style. Condo fees include all utilities, providing exceptional value and worry-free living. The building boasts an impressive selection of amenities, including an indoor pool and guest suite, ideal for both everyday enjoyment and hosting visitors. Inside, you’ll find high-end finishes throughout, creating a refined and modern atmosphere. With its prime location and outstanding amenities, this condo is perfectly suited for urban living at its finest. (id:41462)
2 Bedroom
2 Bathroom
1,089 ft2
Realty One Group Dynamic
5034 Mirror Drive
Macklin, Saskatchewan
Family-Friendly Home in a Prime Location – Park Views & Minutes to the Lake! Welcome to this 4-bedroom, 3-bathroom home offering 1,204 sq ft of comfortable living space in one of the most sought-after neighborhoods! Built in 1991, this stucco-sided home with durable asphalt shingles sits directly across from a beautiful park and is just a quick 2-minute drive to the lake—perfect for active families and outdoor enthusiasts. Inside, you’ll find a bright and functional layout featuring a kitchen with a central island and dining area that opens onto a spacious deck through patio doors—ideal for everyday living and entertaining. The main level includes two bedrooms, including a generous primary bedroom with a convenient 2-piece ensuite. Originally designed as three bedrooms on the main, there’s also the option to convert it back to suit your family’s needs. The fully finished basement adds even more space with two additional bedrooms, a full bathroom, a large family room, and great storage options. Enjoy comfort year-round with central air conditioning and natural gas forced air heating. Additional highlights include a fully insulated attached garage, fully fenced yard, underground sprinklers, gemstone seasonal lighting, and great curb appeal. This home offers the perfect blend of space, functionality, and location—just steps from a park and only minutes to the lake. Don’t miss your chance to make it yours! (id:41462)
4 Bedroom
3 Bathroom
1,204 ft2
Century 21 Prairie Elite
408 Eldorado Street
Warman, Saskatchewan
Features & Amenities: -1050 sq. ft Two Storey -3 Bedrooms and 1 1/2 Bathroom -Kitchen with pantry and Island -Soft Close Cabinetry Throughout -LED Light Bulbs Throughout -High-Efficiency Furnace and Power Vented Hot Water Heater -HRV Unit -10 Year Saskatchewan New Home Warranty -GST and PST included in purchase price. GST and PST rebate back to builder. -Front Landscape and walkway is included. (id:41462)
3 Bedroom
2 Bathroom
1,050 ft2
Boyes Group Realty Inc.
363 Mcarthur Crescent
Saskatoon, Saskatchewan
Welcome to a smart investment opportunity in the sought-after Kensington neighborhood. This modern bi-level offers a legal two-bedroom basement suite, an ideal mortgage helper or revenue generator, making it a standout choice for both homeowners and investors. The main suite features an open-concept layout with a stylish kitchen island, stainless steel appliances, three comfortable bedrooms, a four-piece bathroom, and a full en-suite. Enjoy added perks like central air and a private deck, enhancing comfort and rental appeal. The bright, fully developed legal basement suite is equally impressive, offering two bedrooms, a four-piece bathroom, a functional kitchen, and open living room. Quality finishes throughout both suites support strong rental demand and dependable income. A double detached garage provides an excellent value-add for tenants and buyers alike. Located just steps from shopping, dining, and amenities, and only minutes from downtown, this property offers convenience, strong rental potential, and long-term financial upside. A high-performing home that earns while you live. Don’t miss your chance to secure this revenue-generating property in one of Saskatoon’s most popular communities. (id:41462)
5 Bedroom
3 Bathroom
1,064 ft2
Royal LePage Varsity
A-1 Trailer & Truck Repair Ltd.
Saskatoon, Saskatchewan
High Exposure Business For Sale!! A1 Trailer & Truck Repair is a turn key business (business & inventory only) opportunity that holds no limits for future growth. Services offered: Trailer and Truck repair, Trailer and Truck storage, outside storage, and sales (parts). Leased spaces include 2 buildings at 8000 sq ft and 1800 sq ft. There is also 346 feet of highway frontage and 4.75 acres of land. Well established business with repeat clients and a great reputation, don't miss out! (id:41462)
9,800 ft2
Coldwell Banker Signature
11330 Wascana Meadows
Regina, Saskatchewan
Welcome home to this beautifully crafted 1,721 sq. ft. bungalow in prestigious Wascana View! Custom built by Westmount Homes and lovingly cared for, this exceptional property sits on a quiet crescent just steps from a large park and an elementary school—an ideal setting for families and those seeking a peaceful, well-established neighbourhood. From the moment you arrive, the home’s curb appeal stands out with its interlocking block driveway and inviting front entry. Inside, you'll find thoughtful design and quality craftsmanship throughout. The spacious foyer opens to elegant living and dining rooms featuring hardwood floors. The kitchen features an abundance of cabinetry by Rick’s Custom Cabinets, a convenient computer desk, perfect for everyday living and meal prep, a kitchen-dining area and a mudroom off the back door. The generous primary bedroom includes a walk-in closet and a full ensuite with a separate soaker tub and a large shower. A second bedroom with hardwood flooring, a second full bathroom, and main-floor laundry with built-in cabinetry and sink add comfort and convenience. Enjoy direct access to the insulated, drywalled double garage. The fully developed basement provides even more living space, including a large family room, two additional bedrooms, a full bathroom, storage rooms, and a workout area, making it ideal for any hobbies. The home is built with high-end construction features, including open-web floor trusses, a heated crawl space beneath the wooden basement floor, and two furnaces with central air (new) for year-round comfort, and new paint throughout. The backyard is beautifully landscaped and sits on a 8944 sq ft pie-shaped lot, featuring underground sprinklers, a deck, a large patio area, trees, bushes, and a gardening area, all with no neighbours behind you. This truly exceptional home is ready for its next perfect owner. Come experience all that this beautiful home has to offer! (id:41462)
4 Bedroom
3 Bathroom
1,721 ft2
Exp Realty
1106 Bobolink Bay
Rocanville, Saskatchewan
Well-kept 4 bedroom/2 bathroom bungalow in a quiet cul-de-sac. Step inside to find a nice, bright eat-in kitchen complete with tiled floor, pantry, and access to the large west-facing deck. Down the hall you'll find 3 large bedrooms and a 4pc bathroom which features a soaker tub, double vanity, and tiled flooring. A spacious living room with access to the front deck completes the main level. The full finished basement provides you with an additional bedroom, storage area, furnace room, and laundry room. You'll also be pleased to find a 3pc bathroom that features a beautiful, custom tiled stand-up shower with in-floor heating. There's also a large family room with beautiful hardwood flooring and a natural gas fireplace. Outside, you'll find the huge fenced in yard with mature trees and a detached garage. BONUSES: hot tub, central air, sump pump. Call today to view this great property; you won't be disappointed! (id:41462)
4 Bedroom
2 Bathroom
1,212 ft2
Royal LePage Martin Liberty (Sask) Realty
313 Hara Avenue
Bjorkdale, Saskatchewan
Welcome to 313 Hara Ave, Bjorkdale, SK! Nestled in a picturesque valley, the community of Bjorkdale offers a peaceful lifestyle and is surrounded by farmland, rolling hills and coulies. Here, you'll find a fully equipped school (Grades 1-12), a curling rink, a skating rink, a gymnasium, and beautiful parks—making it a wonderful place to call home. This recently renovated home features 4 bedrooms and 1 bathroom, with upgrades that include a new metal roof, flooring, ceilings, lighting, and fresh paint throughout. The basement is ready for your personal touch but already includes 1 bedroom, a cozy family room, and ample storage space. Sitting on a 75-foot frontage lot, the property boasts a generous garden space and plenty of room for outdoor activities, entertaining, and play. Don’t miss the opportunity to make this inviting home yours! Call today to setup appointment to view. (id:41462)
4 Bedroom
1 Bathroom
1,128 ft2
Century 21 Proven Realty
72 Oakview Drive
Regina, Saskatchewan
Tucked away in a quiet little neighborhood in the heart of Uplands, this spacious four-bedroom end unit condo offers comfort, community, and charm. You’ll love the peaceful setting and the friendly atmosphere — where neighbours gather by the outdoor pool on sunny days and kids play just steps from home. Inside, the home features four bedrooms all upstairs, perfect for a growing family or extra space for guests or a home office. The developed basement adds even more room to relax or entertain. The living room is warm and welcoming, and the inviting kitchen makes it easy to gather and share meals. Step outside to your private backyard oasis, complete with a lovely canopy that provides the perfect spot to unwind — a little escape right at home. If you’re looking for a place that feels like community and home all in one, you’ll find it here in Uplands. (id:41462)
4 Bedroom
2 Bathroom
1,342 ft2
Exp Realty
1208 Sixth Street
Estevan, Saskatchewan
Do you want a move-in ready home in time for Christmas? If so, look no further than this extensively renovated property conveniently located close to all that Estevan has to offer. Stepping inside the main floor you are greeted with a smart, open-concept layout. The main floor living space that features updated flooring, windows, cabinetry, lighting and more, lends itself easily to entertaining and relaxing. The primary bedroom offers plenty of room and impressive storage options with dual closets. Add in the spacious mudroom, combined laundry and full bathroom along with the home’s central location and you have all the everyday convenience you need. The second level presents outstanding potential as it has a full kitchen, family room, two additional bedrooms as well as another combined laundry and bathroom. Finishing off the house is the undeveloped basement which provides even more valuable storage options. Outside you’ll find a fully fenced backyard with a welcoming private patio area with convenient access to the double car garage. This tastefully renovated property with updated wiring, ducting, plumbing, doors, windows, water heater and furnace provides versatility, comfort, and low-maintenance living. This home is truly a must-see. (id:41462)
3 Bedroom
2 Bathroom
1,588 ft2
RE/MAX Blue Chip Realty - Estevan
646 Mctavish Street
Regina, Saskatchewan
646 McTavish St is a fantastic opportunity for anyone looking to grow their real estate portfolio or step confidently into homeownership. Strong rentals, currently raking in $2100 per month and historically low vacancy rates. Current tenants would like to stay. This affordable property offers solid value from day one, making it a smart choice for investors and first-time buyers. With today’s rental prices, your mortgage payment here could be less than what you’re paying in rent - all while building equity in your future. Don’t miss out on this chance to own a home in Regina at a great price point. New metal roof in 2024. (id:41462)
4 Bedroom
2 Bathroom
765 ft2
Century 21 Dome Realty Inc.
A 320 Gardiner Park Court
Regina, Saskatchewan
Comes with 1 parking stall(electrical). Rare opportunity to rent two beautifully appointed offices in the desirable East End Regina with immediate availability. The space features a large executive style office (14' x 21'), perfect for a boardroom or executive office and directly across the hall a cozy office (11' x 10') ideal for individual work or a small team setup. This flexible configuration is well-suited for a 2-4 person business, located in a highly sought-after area with great amenities and accessibility. Rent is inclusive of all operating costs and utilities. (id:41462)
410 ft2
RE/MAX Crown Real Estate
2030 St Johns Street
Regina, Saskatchewan
Welcome to this beautifully maintained 6-bedroom, 2-bathroom home ideally located just minutes from the hospital and downtown amenities. Perfect for large families, multi-generational living, or those seeking ample space, this property offers both comfort and convenience in a prime location. Step inside to find a bright and functional layout with generously sized bedrooms and two bathrooms. The main living areas are warm and inviting, offering excellent flow between the kitchen, dining, and living spaces—ideal for entertaining or relaxed everyday living. Whether you're a growing family or an investor looking for rental potential near essential services, this home checks all the boxes. With its recent mechanical upgrade and unbeatable location, it's ready for you to move in and make it your own. Don’t miss out—schedule your private showing today! (id:41462)
6 Bedroom
2 Bathroom
1,500 ft2
Realtyone Real Estate Services Inc.



